
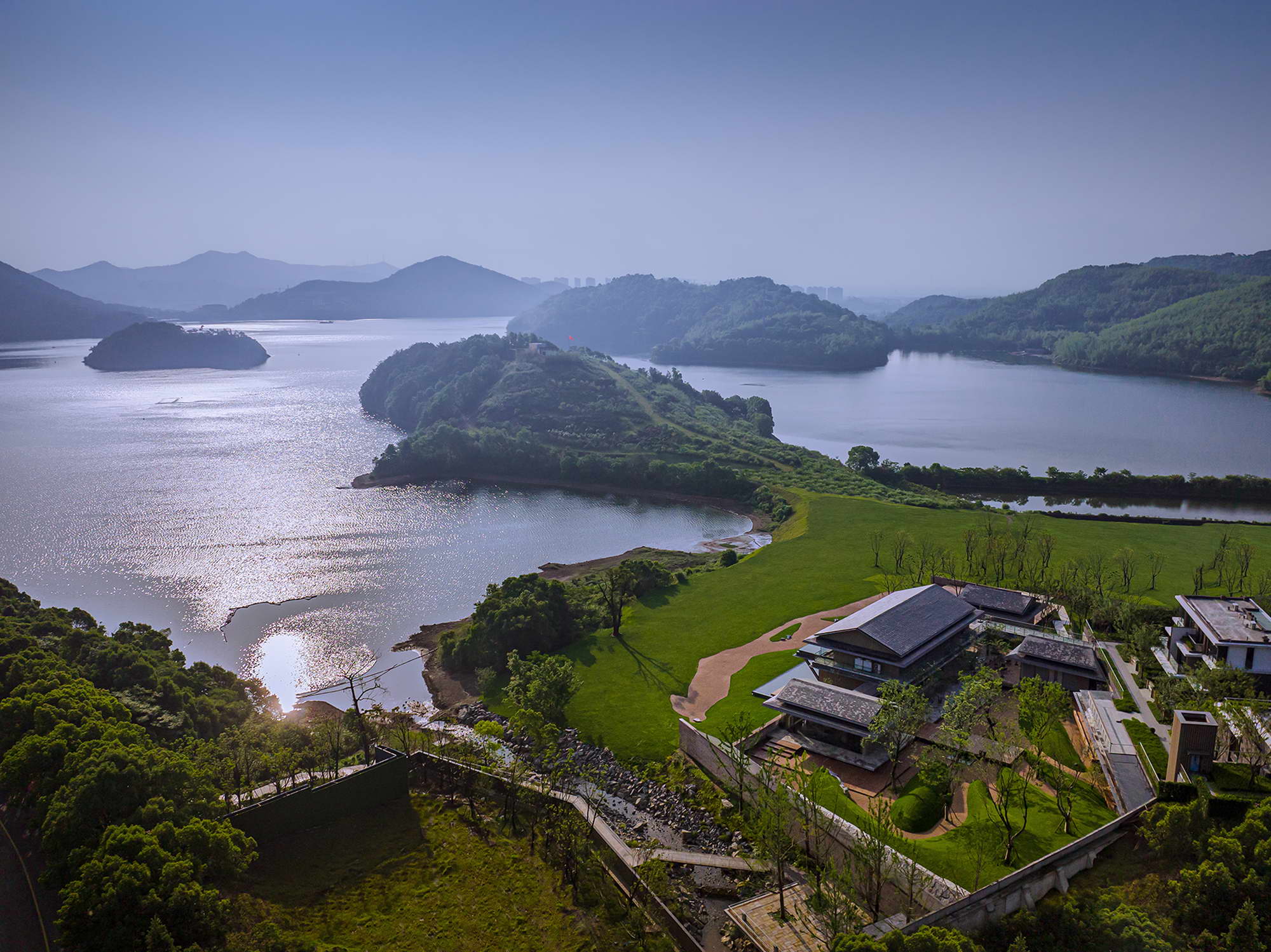
宁波市区内有几处有名的湖泊,其中的九龙湖尺度较小。漫步湖边,天际线上不再是一望无际的湖面,而是眼中可见起伏的小山峦。在这里,人被自然笼罩和包围,近处的湖与山则更显得亲切。项目用地就位于九龙湖畔,而深入到自然的状态让这个项目显得独一无二。在项目进展过程中的多次踏勘,感受了场地的春夏秋冬、山头滩涂、百年杨梅林、冉冉日出和夕阳余晖,让我们对这片土地更具敬畏。
There are several famous lakes in Ningbo city, JiuLong Lake is the smallest one among those. Walking by the lake, the skyline is no longer an endless lake, but rolling hills can be seen. People are surrounded by nature here, and the nearby lakes and mountains are more intimate. The site is located on the shores of Jiulong Lake, and the depth into nature makes this project unique. During the progress, we have experienced the four seasons, the mountain mudflat, the bayberry forest of hundred years, the rising sunrise and the sunset afterglow, which makes us more in awe of this land.
▼场地印象Original Site
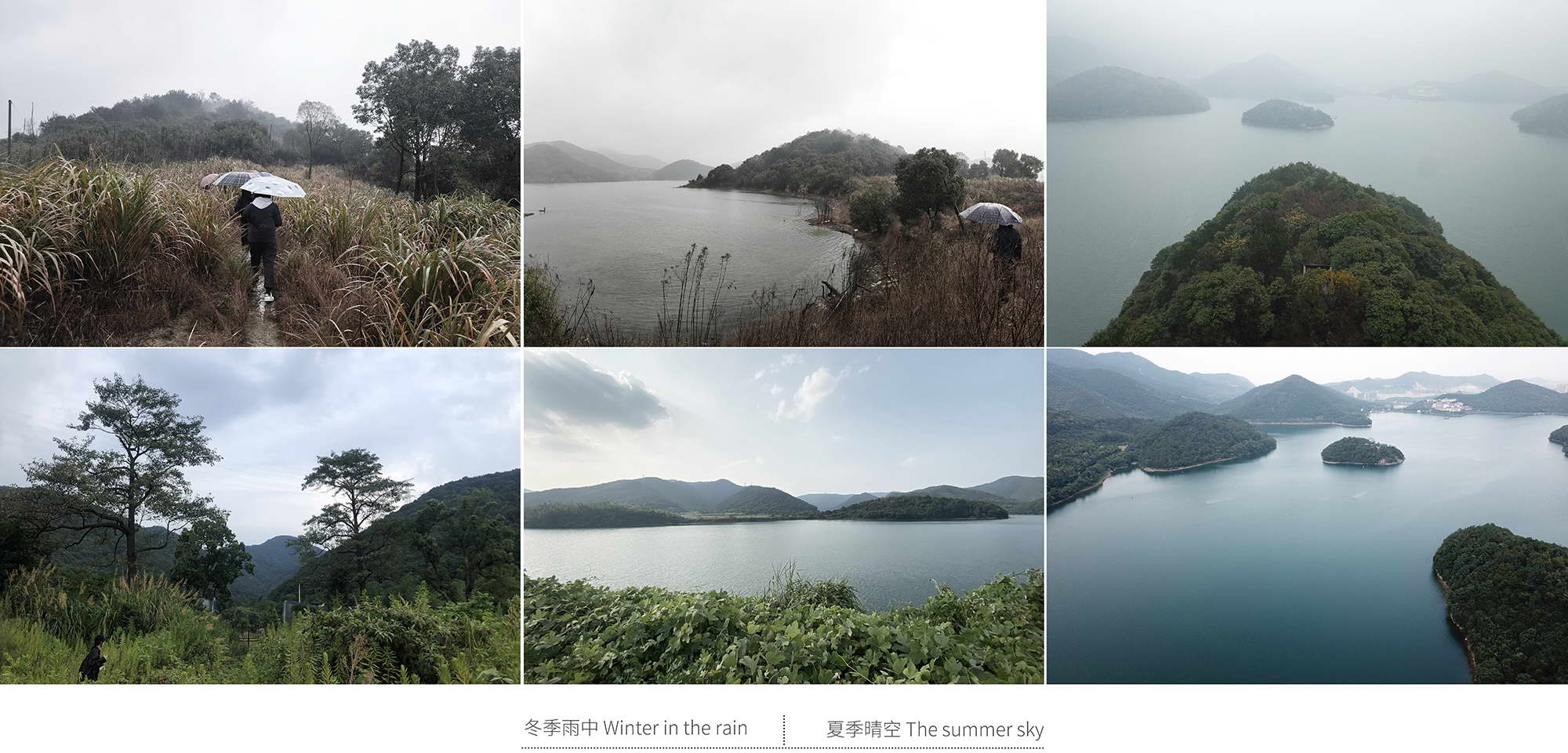
村落梦想Village Dreams
用地周边具备多处出游目的地。我们在多次走访过程中探寻到景区里的古村落遗址、石板沟渠、寺庙老树、民居与建筑都自然生长在各个山林之中。人们在这里学着如何向自然汲取的同时,又不去破坏原始的美好与神秘。作为人们出游的景区,这里公共配套却有缺失,那么适当的开发是必要的。所以我们希望项目在满足开发需求的同时,整体设计保持对场地的敬畏心,以最低干预的姿态介入这片土地,平衡人工介入的痕迹,将自然完整保留。在当下城市高速发展的大环境中,将这一片心安的庇护之地留给湖水与山林。
There are many tourist destinations around the site. During our many visits, we found that the ancient village ruins, slate ditches, old temple trees, dwellings and buildings in the scenic area all grow naturally in various mountains and forests. Here people learn how to draw from nature without destroying the original beauty and mystery. As a scenic spot for people to travel, there is a lack of public facilities here, so appropriate development is necessary. So we hope that while the meeting the development needs, the overall design maintains a sense of reverence for the site, intervenes in the land with the lowest intervention, balances the traces of manual intervention, and preserves the natural integrity. In the current situation of rapid urban development, we can still keep it as a shelter for the peace, and leave it to lakes and mountains.
▼基地上的风景Scenery in Site
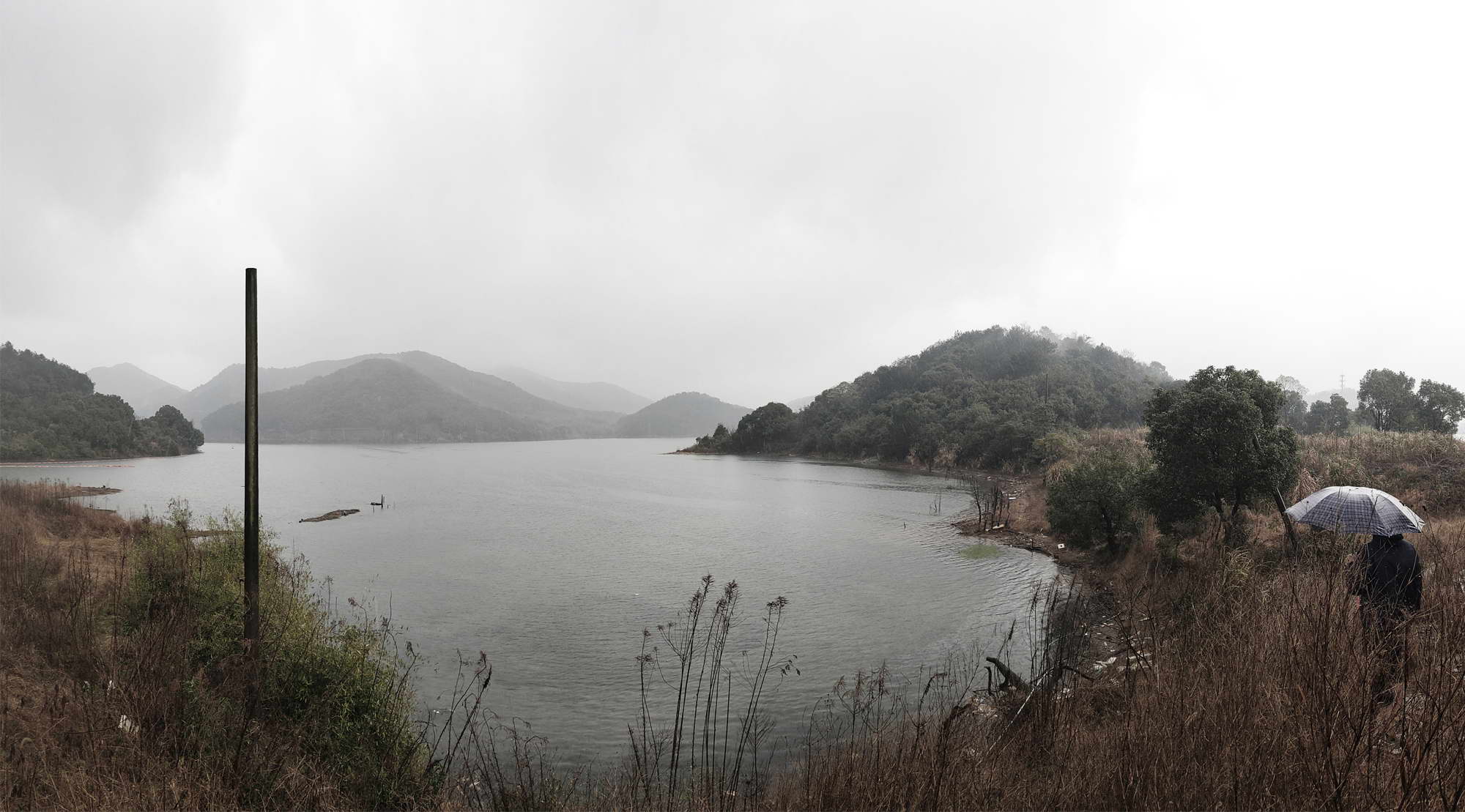
村落有机体Village Organism
项目规划初期景观设计师就开始介入,通过与建筑师探讨,提出了“生长于此的完整村落有机体”的愿景。我们尝试将楼栋三五成群地拆分为自由群落,并打散原有布局,同时在原始山脉流淌至湖边的自然结构上建立多条小镇风景动线,将建设指标分解并置入在这样一片原始山林之内。自此,项目创造的未来生活版图也是九龙湖景区配套的一部分。
The landscape architects involved at the beginning of the planning. Through discussions with the architects, we proposed the vision of a "complete village organism growing here". We tried to split the buildings into free communities in groups of three or five, and break up the original layout, while establishing multiple small town scenic lines on the natural structure of the original mountains flowing to the lake, and decomposing the construction indicators and placing them in such a primitive mountain forest. Since then, the future life map created by the project has also been part of the supporting facilities of the Jiulong Lake Scenic Area.
▼村落有机体平面Plan of Village Organism
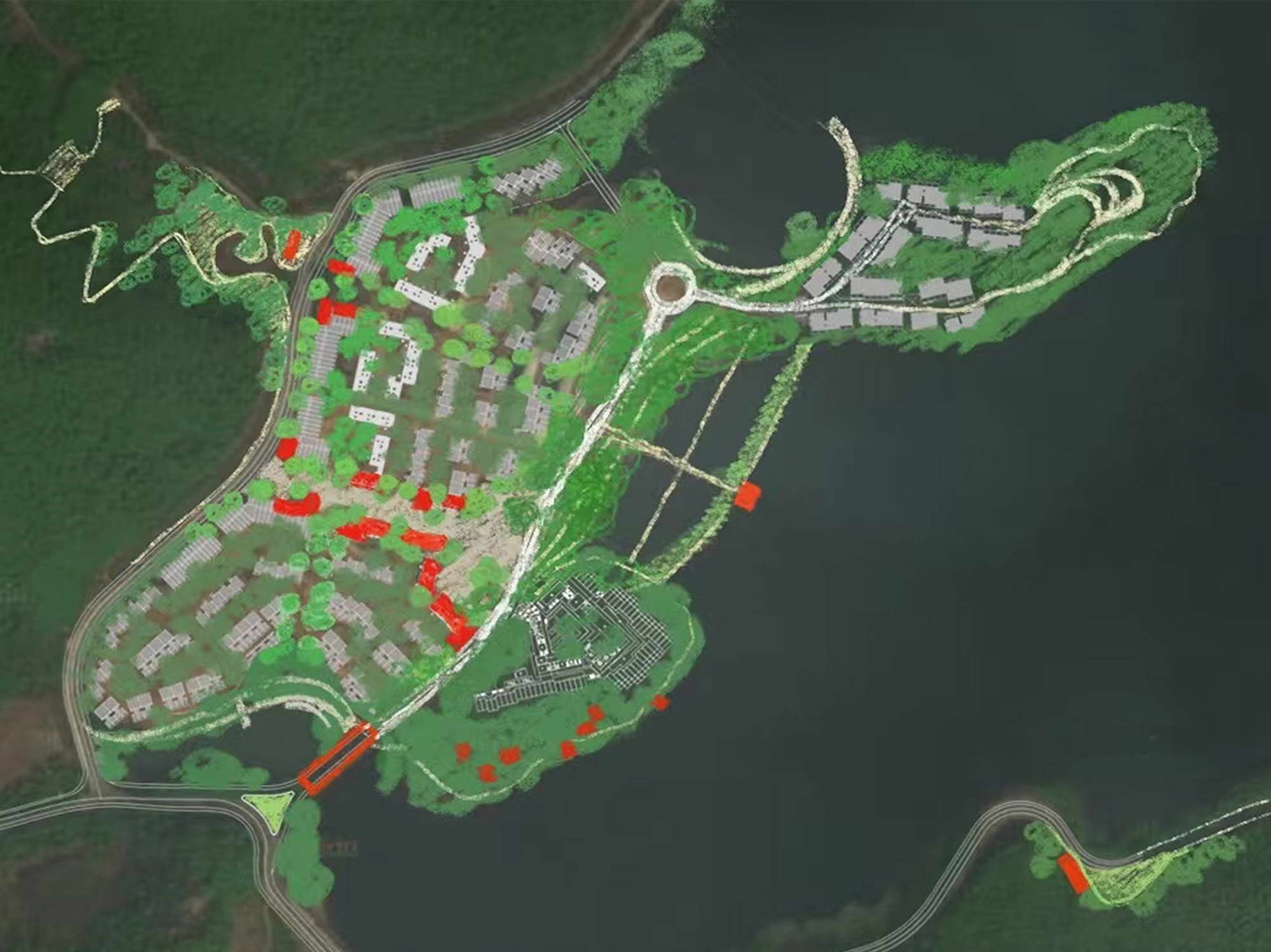
▼小镇生活地图Map of Town Life
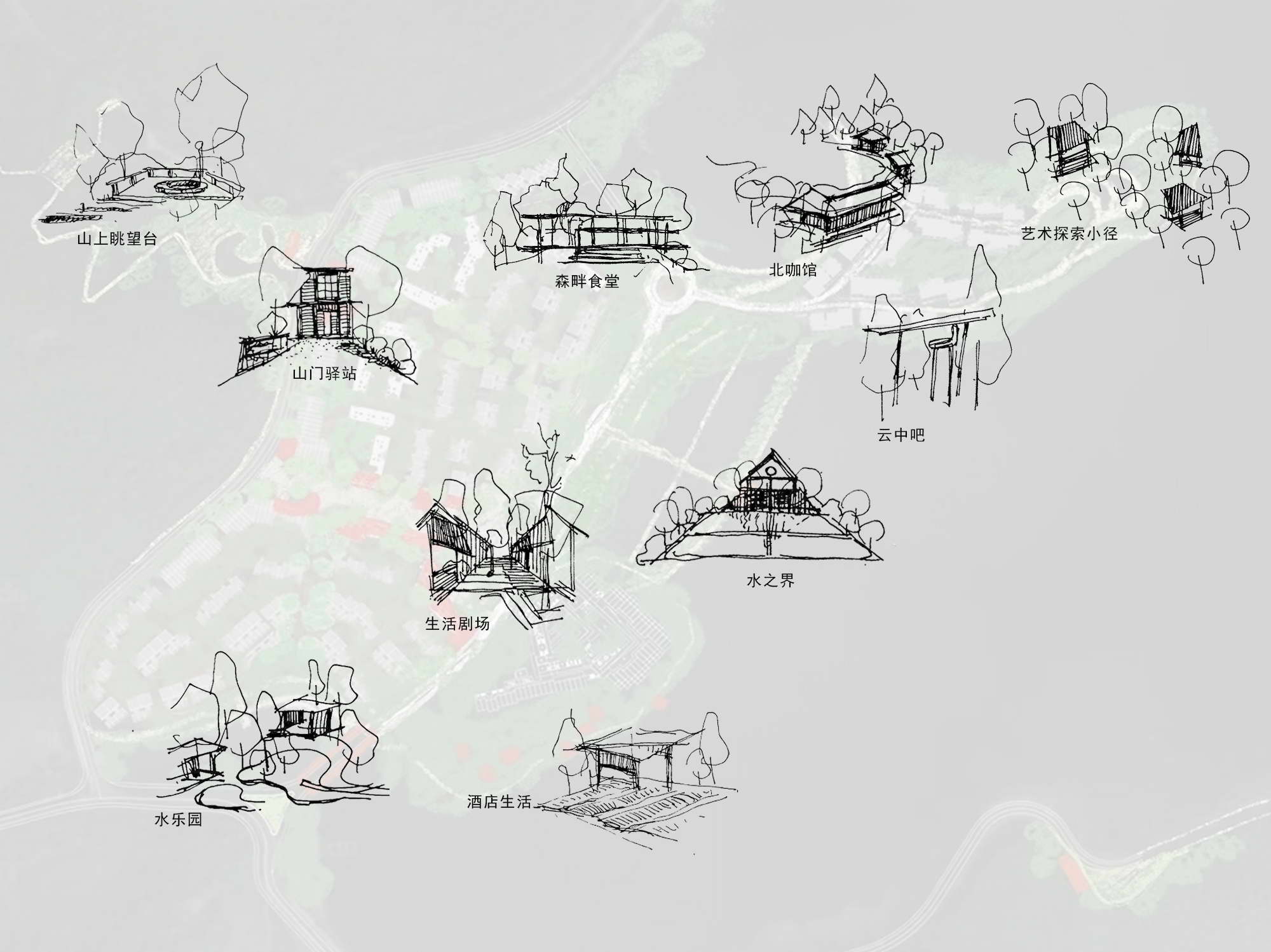
▼小镇生活Town Life
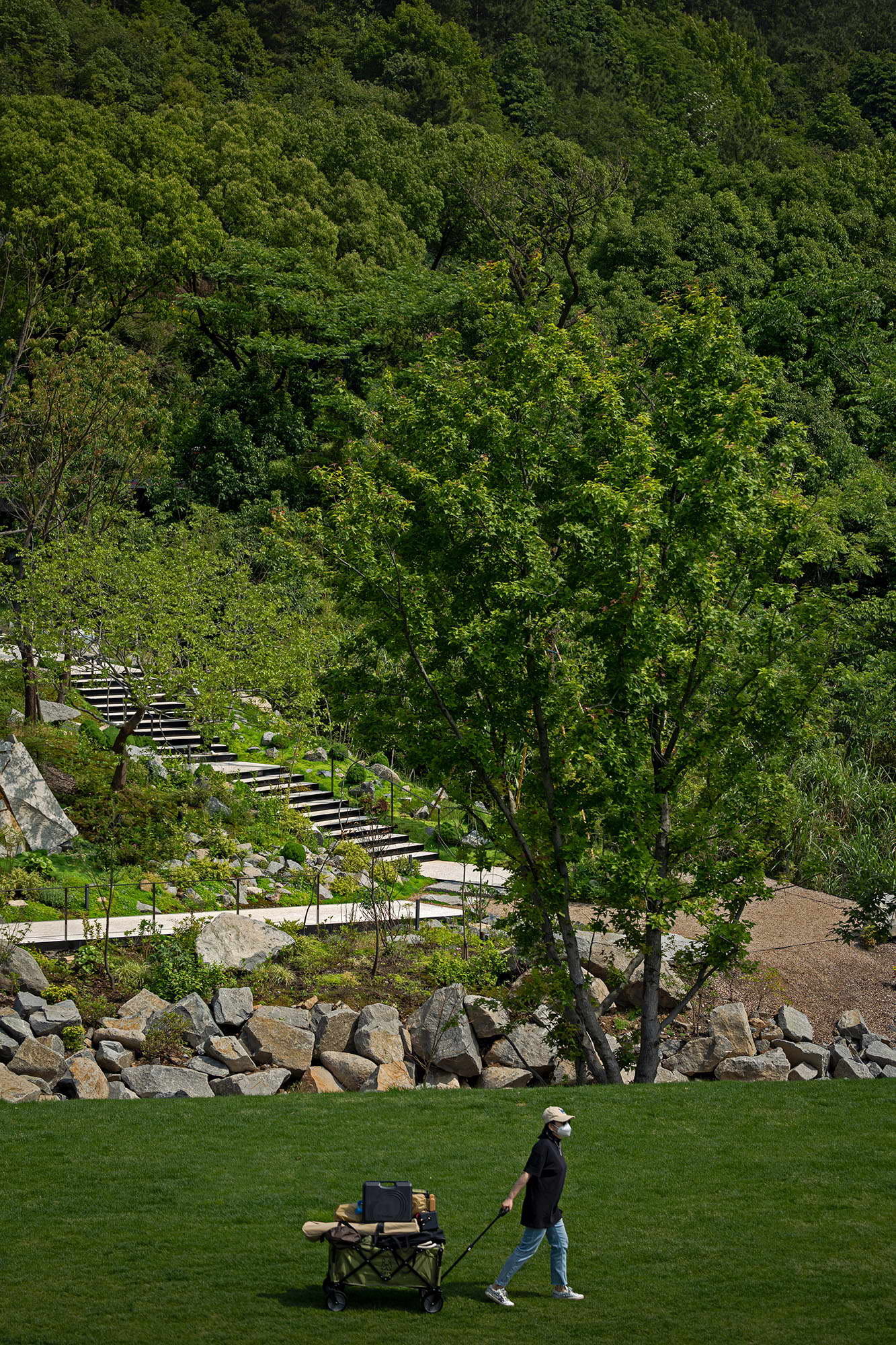
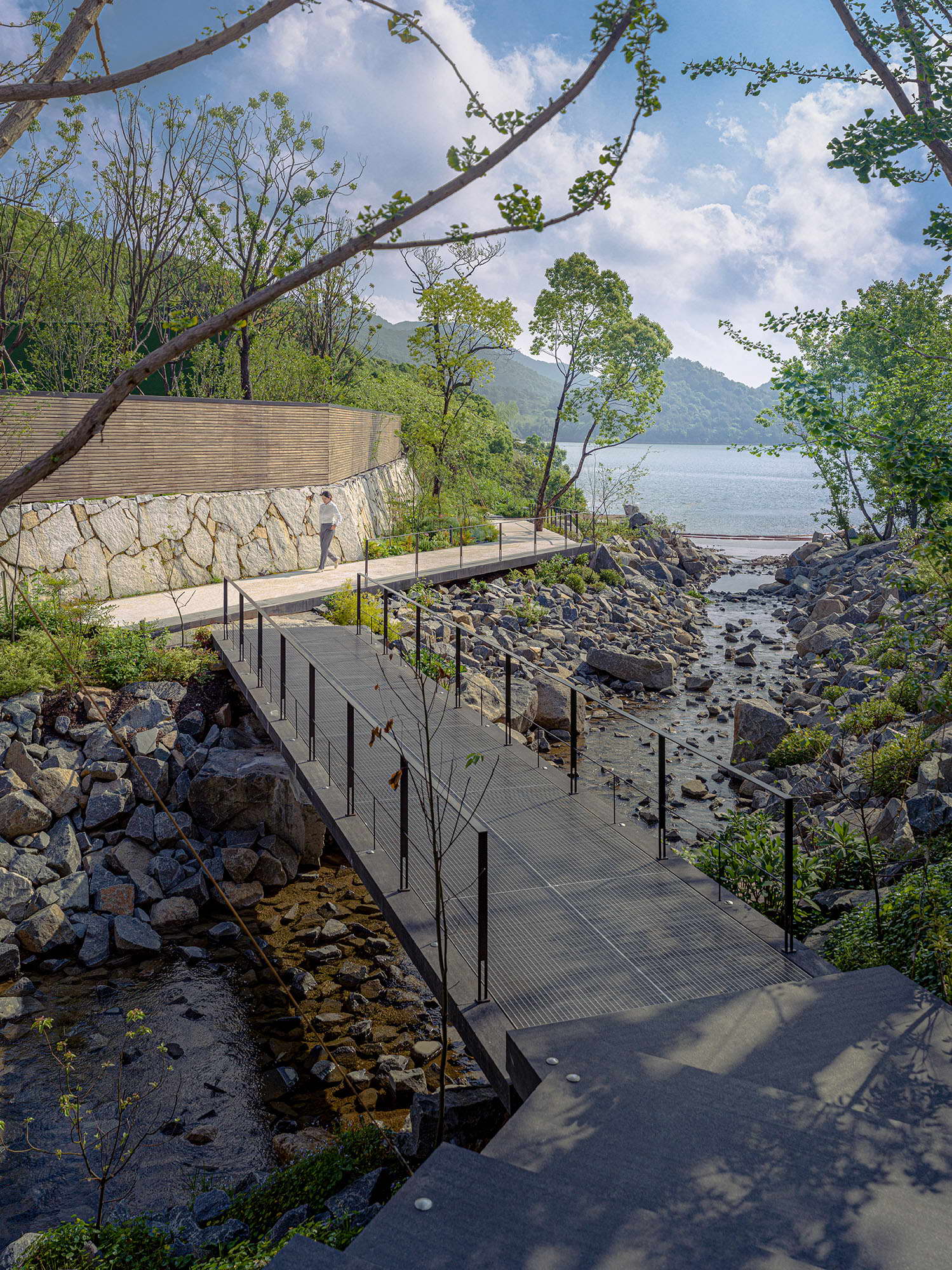
我们希望这样崭新开发的“生活小镇”能够被这片土地接受,也期待小镇应有属于自己的 “广场” 、“集市”、“食堂”、“码头”、“车站”…… 。外来的游人或此处的居住者也能使用这一系列自由散布的公共场所,并以此为中转站,展开一副岛屿与湾区的生活画卷。
We hope that such a newly developed "living town" can be accepted by this land, and also expect that the town should have its own "square", "market", "canteen", "dock", "station" Visitors from outside or local residents can also use this series of freely dispersed public places as a transit point to unfold the life on the island and bay area.
▼湖畔食堂Lakeside Canteen
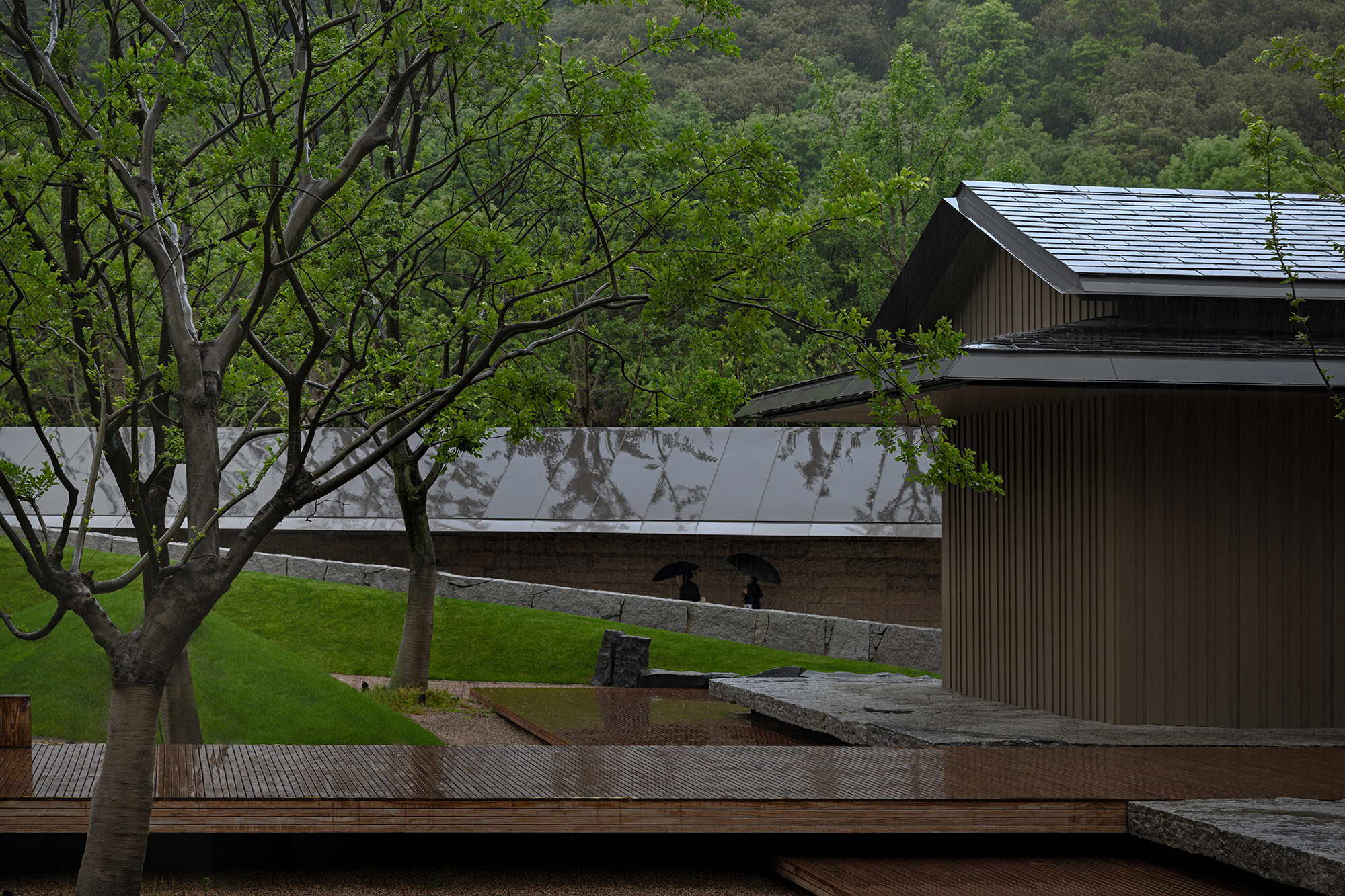
▼建筑首层画廊看出去的风景The View From The Gallery on the Ground Floor
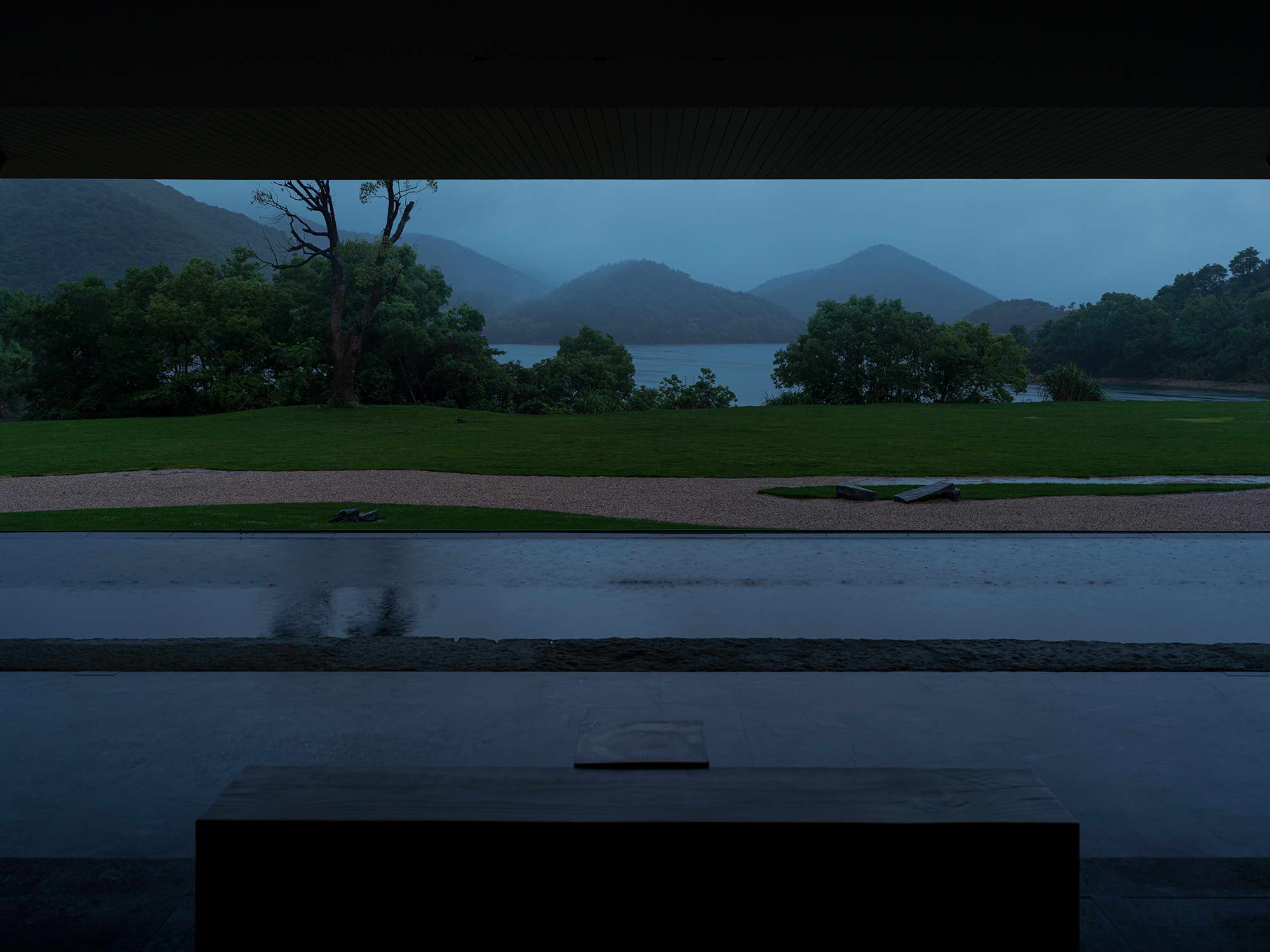
▼倒影在水面的光影廊Reflection of Light Gallery
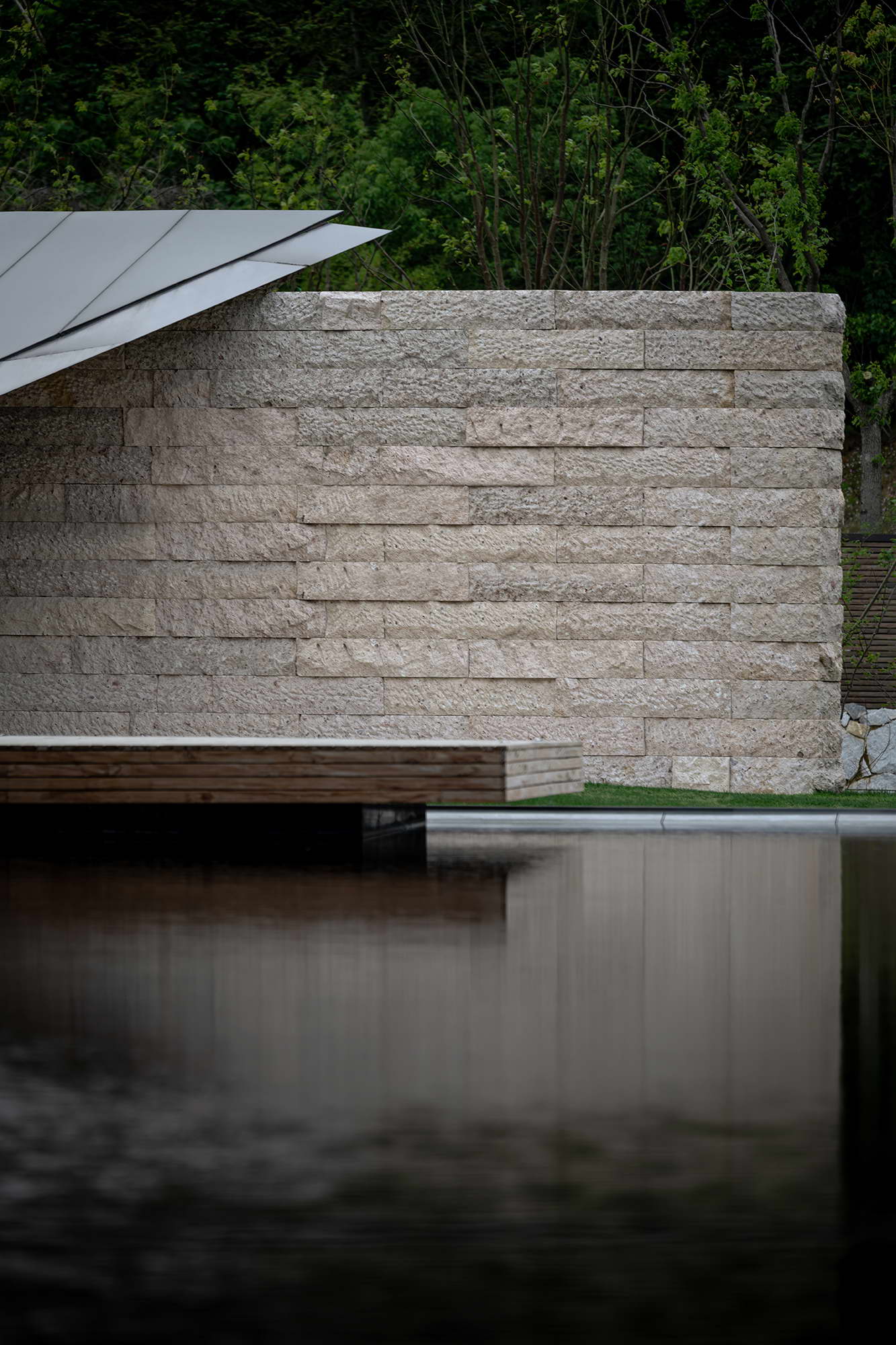
森畔食堂Forest Canteen
在整体村落有机体的理念下,坐落于北湾的“森畔食堂”应运而生。作为未来湾区生活配套的一部分,食堂完全对外,并成为整个村落的缩影,具备开启未来湖湾生活的先行区域。 “食堂”作为来到小镇的第一个站点,在满足口腹之欲的同时,也会成为来访者的起点或接待之所。它连接北岛山林的路径和通往南湾湖岸的小路,甚至是整个九龙湖景区的一个公共驿站,并承担着最先呈现出来的生活氛围。
Under the concept of the overall village organism, the "Forest Canteen" located in north bay area came into being. As a part of the living facilities in the future bay area, the canteen is completely external, and becomes the epitome of the entire village, and has the first area to open the future life of the bay area. As the first stop in the town, the "canteen" will not only satisfy the appetite, but also become the starting point or reception place for visitors. It connects the path of the mountains and forests of North Island and the path leading to the shore of south bay area, and even works as a public station in the entire Jiulong Lake scenic area, and presents the life atmosphere first.
▼构思草图Draft
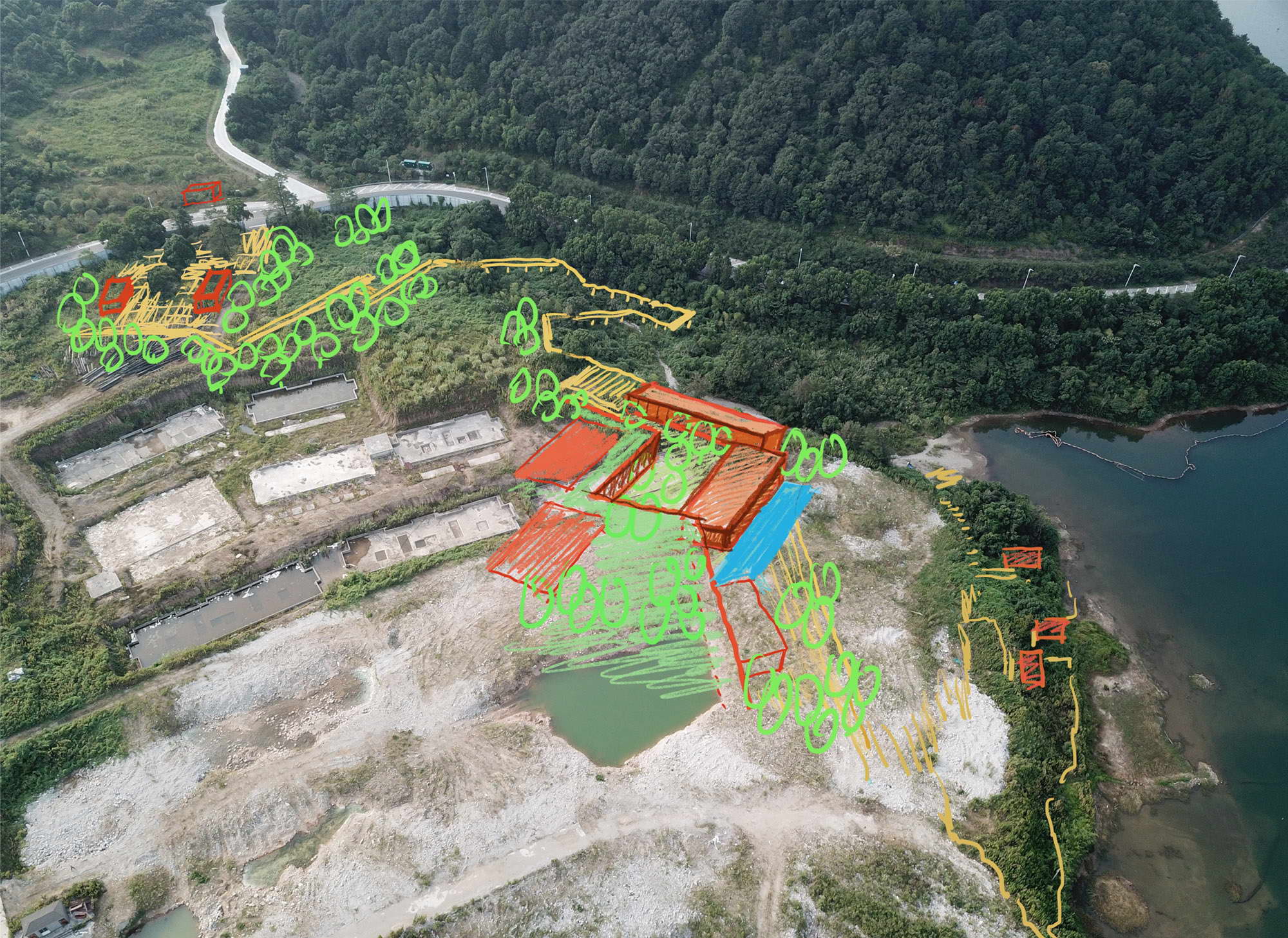
在最先展示部分“森畔食堂”的流线与布局思考上,多次推翻了早期大体量建筑的形式,因为这片湖湾并不需要大的钢筋混凝土盒子。设计阶段尽可能的将功能拆散于多个小尺度构筑物之中,并尽量压低建筑高度,以低姿态融入原始湖景之中。尽管场地中的建筑群是分散的,但通过流畅的游览路线,有效串联了多座独立构筑物,并利用不同标高错落的设计,使每一个角落都富有自身的空间特征,同时提供完整的自然村落漫游体验。
In the first demonstration of the streamline and layout of the "Forest Canteen", the form of the early large-scale buildings was denied many times, because this lake bay does not need a large reinforced concrete box. In the design stage, the functions were separated into multiple small-scale structures as much as possible, and the building height was kept as low as possible to integrate into the original lake view. Although the buildings in the site are scattered, through the smooth tour route, multiple independent structures are effectively connected in series, and the design of different elevations is used to make each corner rich in its own spatial characteristics, while providing a complete natural village roaming experience.
▼夜幕下宁静的内庭院Quiet Inner Courtyard at Night
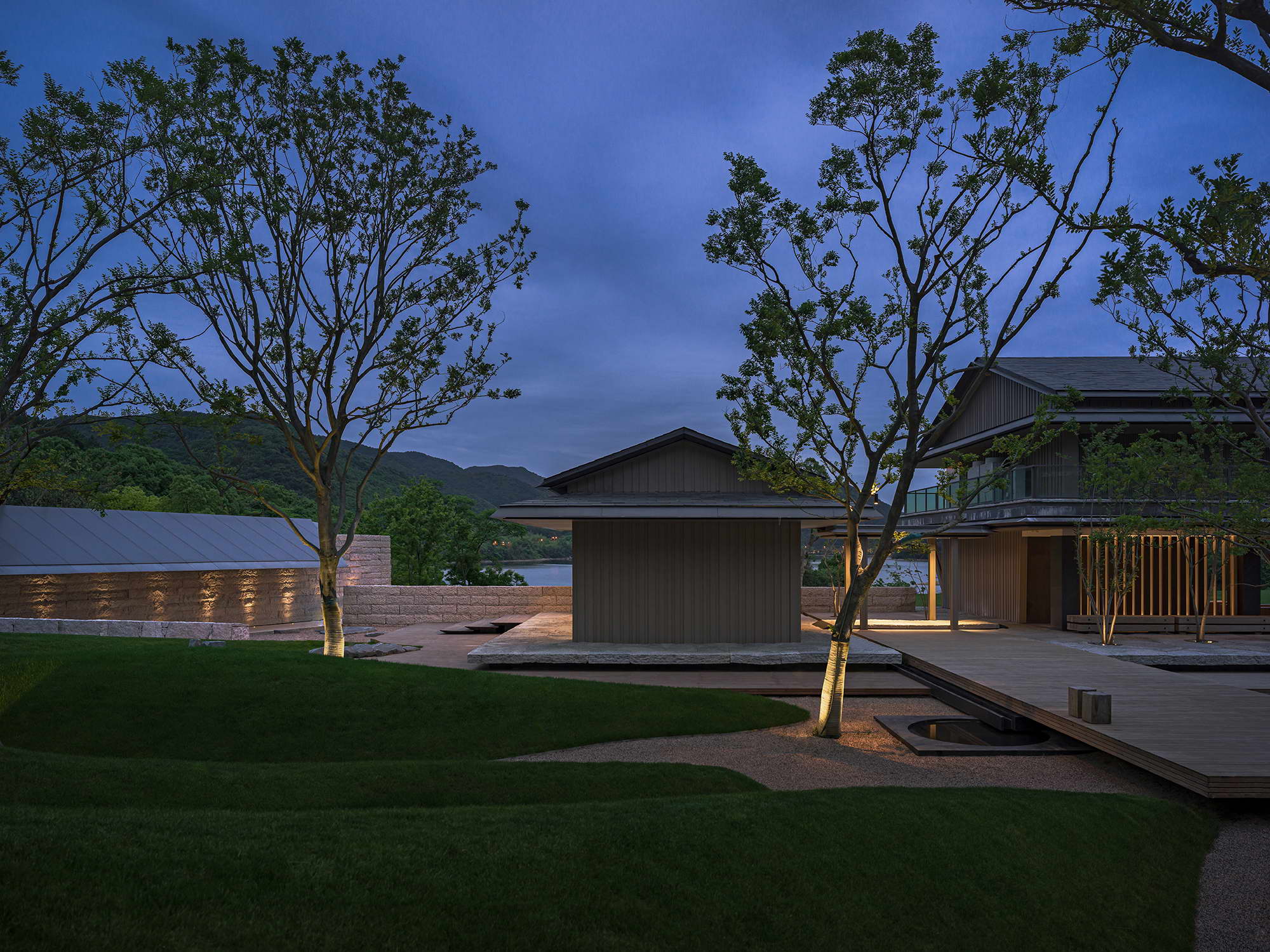
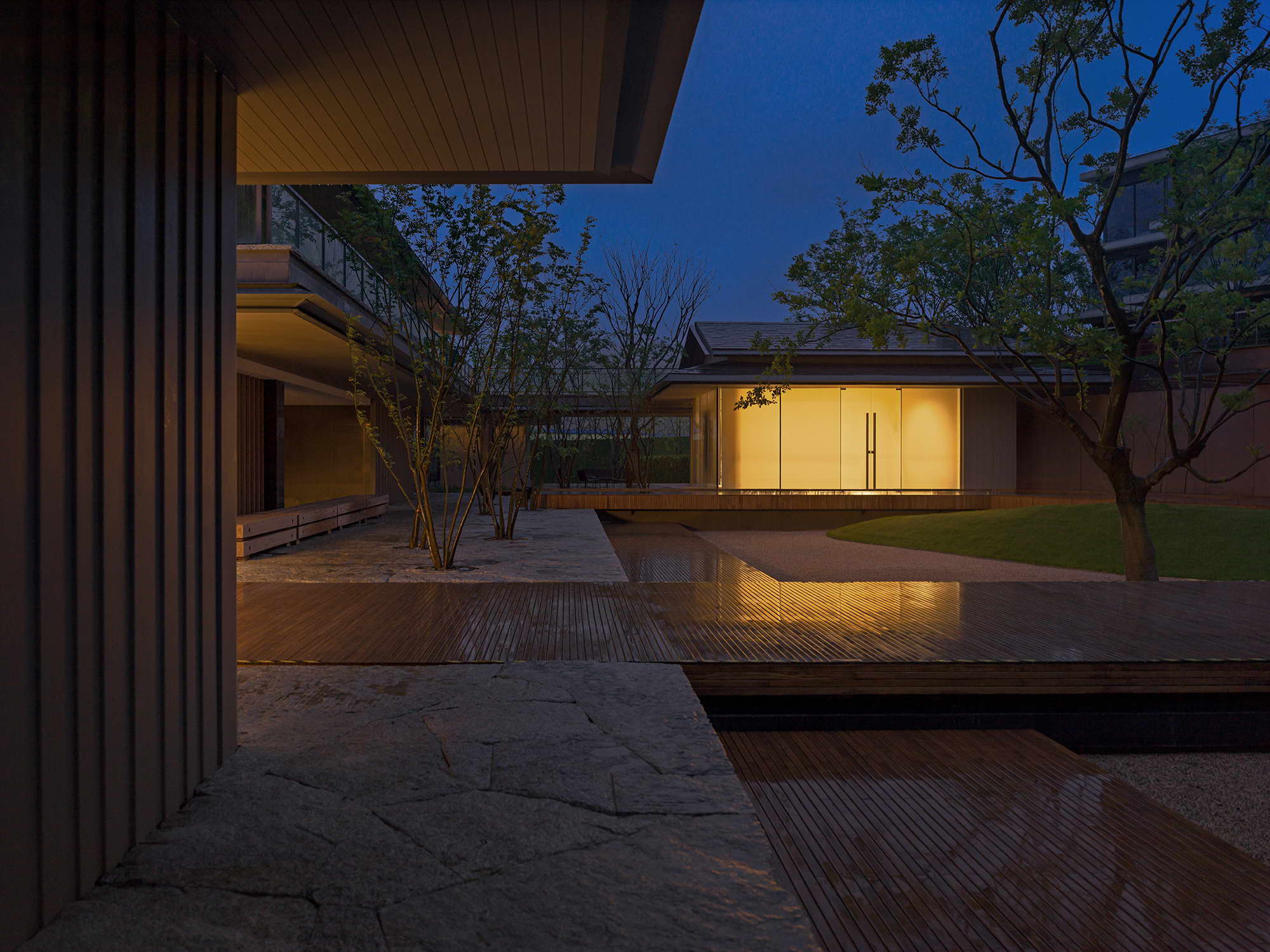
▼人们可以在延伸向湖面的平台享受风景People can enjoy the scenery on the platform extending towards the lake
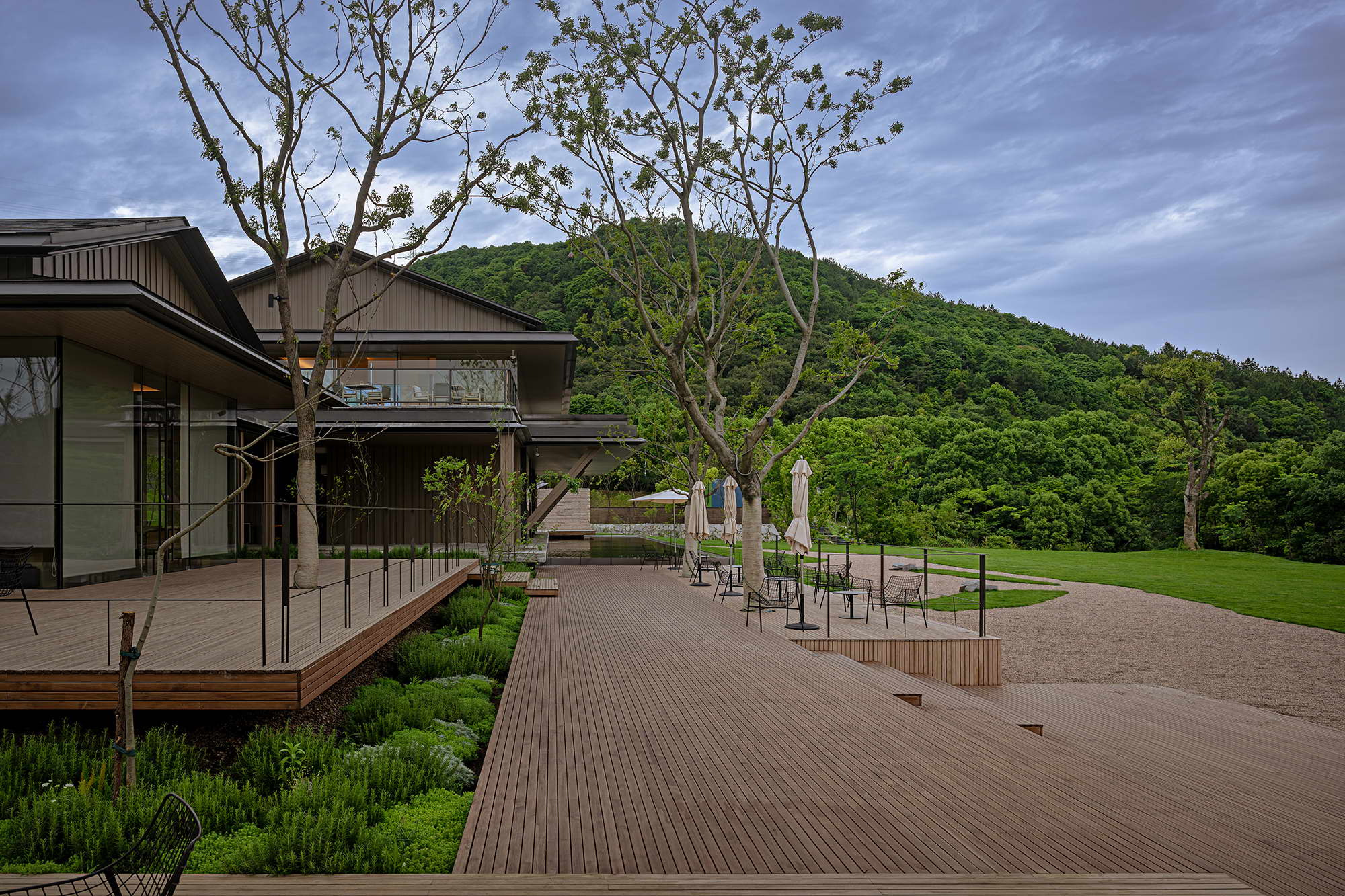
▼通往食堂的步道Pathway to Canteen
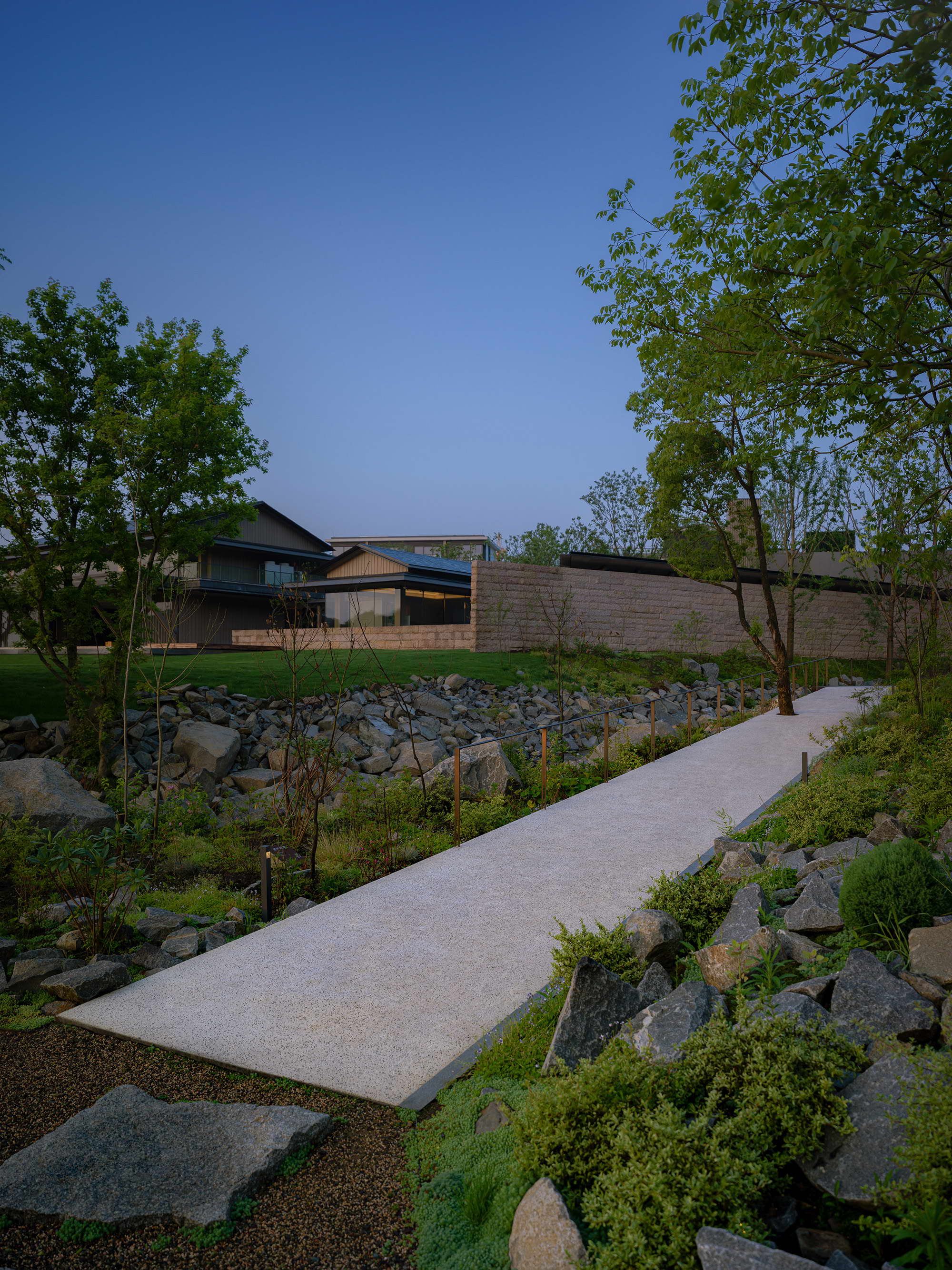
藏在林中的村落入口Village Entrance Hiding in Forest
借用未来规划路的市政开口形成村落的其中一处入口,并可永久保留至未来的使用中,设计努力保留并利用原始生长的大香樟林,于此架设了一个可以俯瞰下部村落的小型平台,并从东侧引入于林下,以最低限度的破坏完成了入口所需的功能与尺度。
Borrowing the municipal opening of the future planned road to form one of the entrances of the village, which can be permanently reserved for future use, the design strives to retain and utilize the original growth of the large camphor forest, and a small platform overlooking the lower village is built here, and introduced into the forest from the east side to complete the functions and scales required by the entrance with minimal influence.
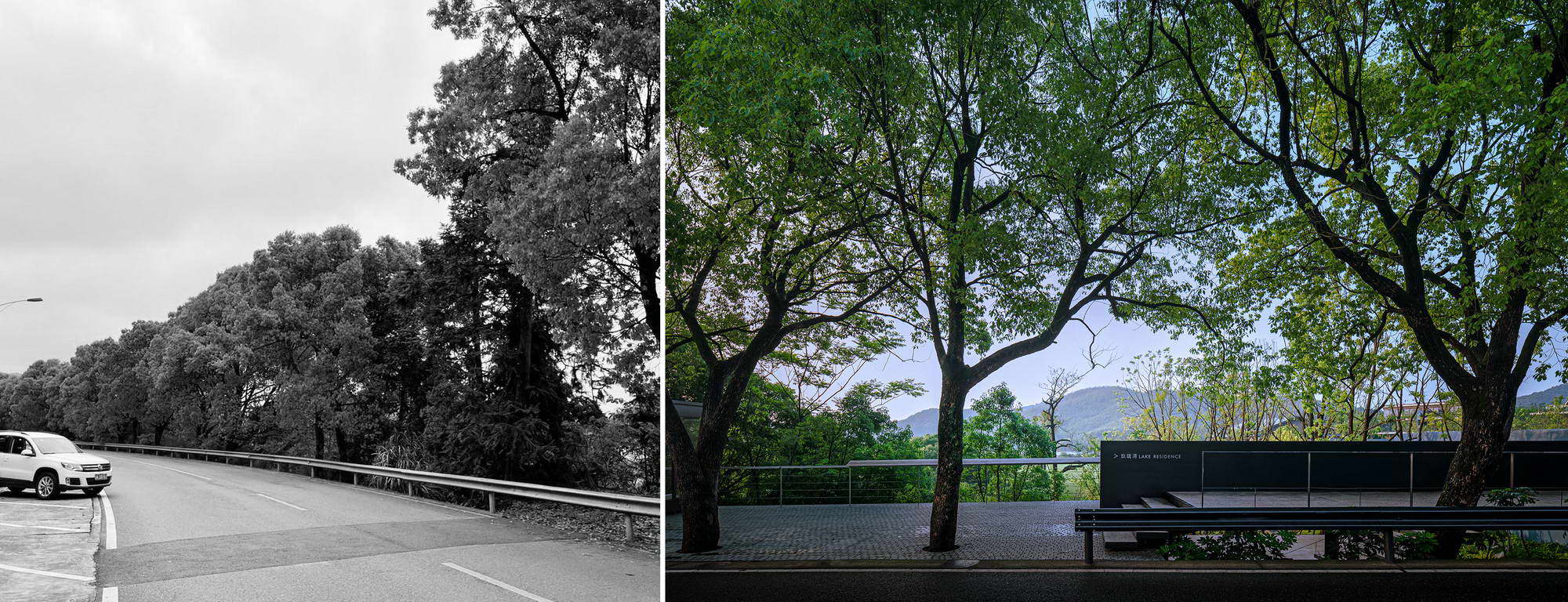
顺着漂浮台阶而下,顺势进入下部的小树林,与上部空间形成了强烈反差,而标高的变化带来了场景与情绪的转换。村落内部的序列由此展开,视线更加开阔。视线穿过一侧人工补栽的杂木林,可见远处湖面泛起的粼光,原始的野性依旧得以保留。
Walking down the floating steps and entering the grove in the lower part, it forms a strong contrast with the upper space, and the change of elevation brings about the transformation of scene and mood. The sequence of the interior of the village unfolds from this, and the line of sight is wider. The sight passes through the artificially replanted woods on one side, and the sparkling light of the lake in the distance can be seen, and the original wildness is still preserved.
▼顺台阶而下的杂木林Woods Down the Steps.
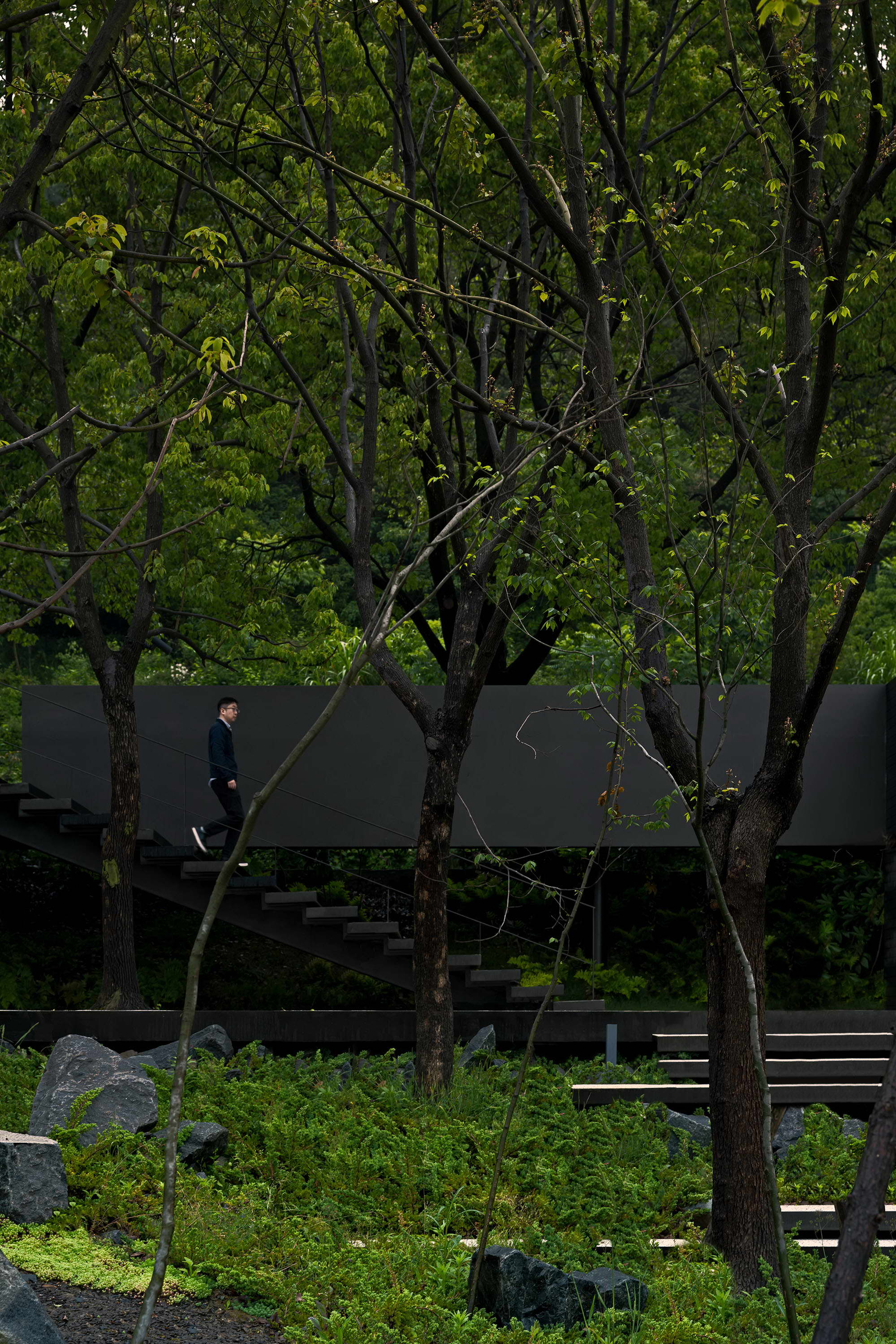
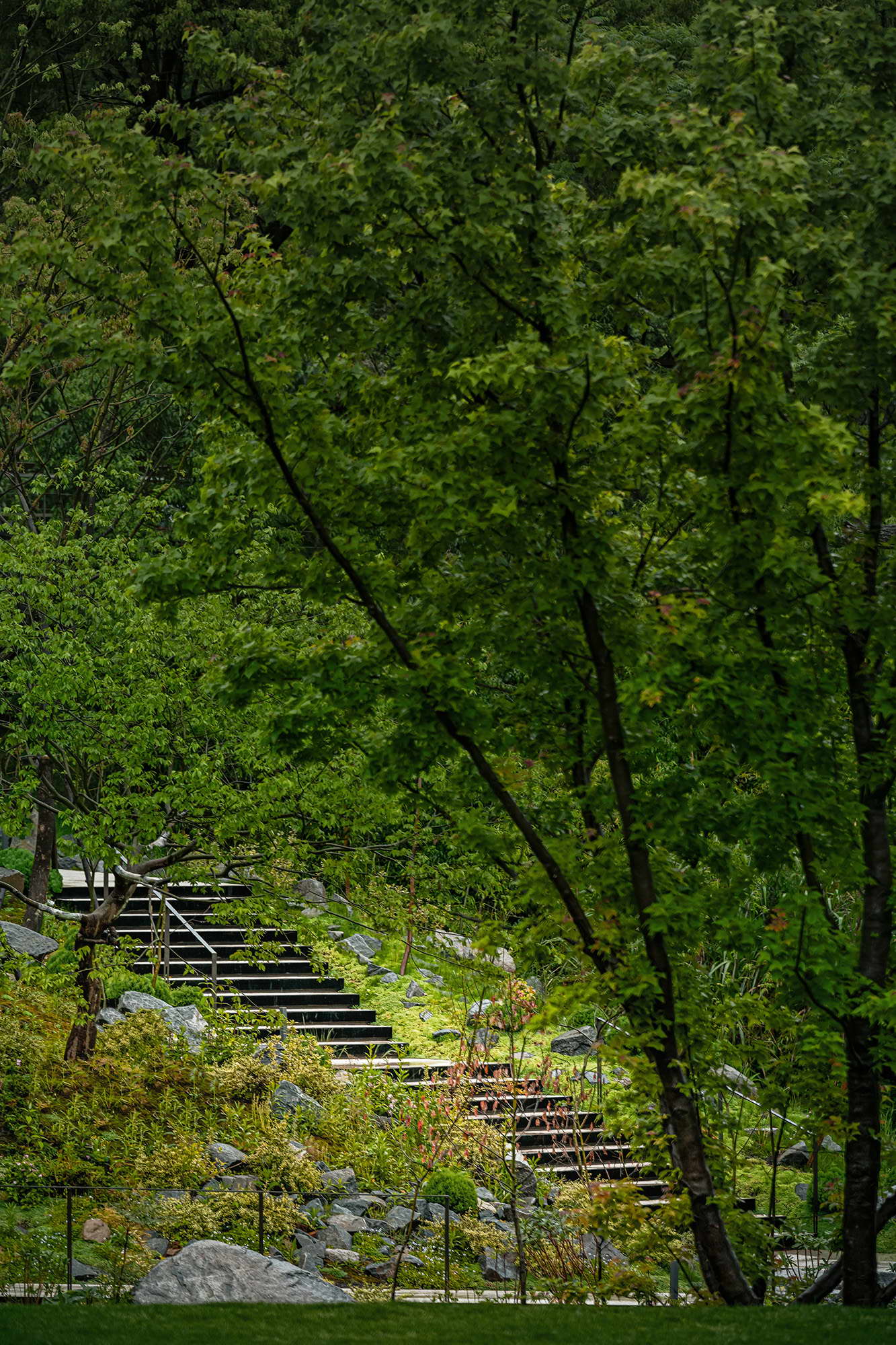
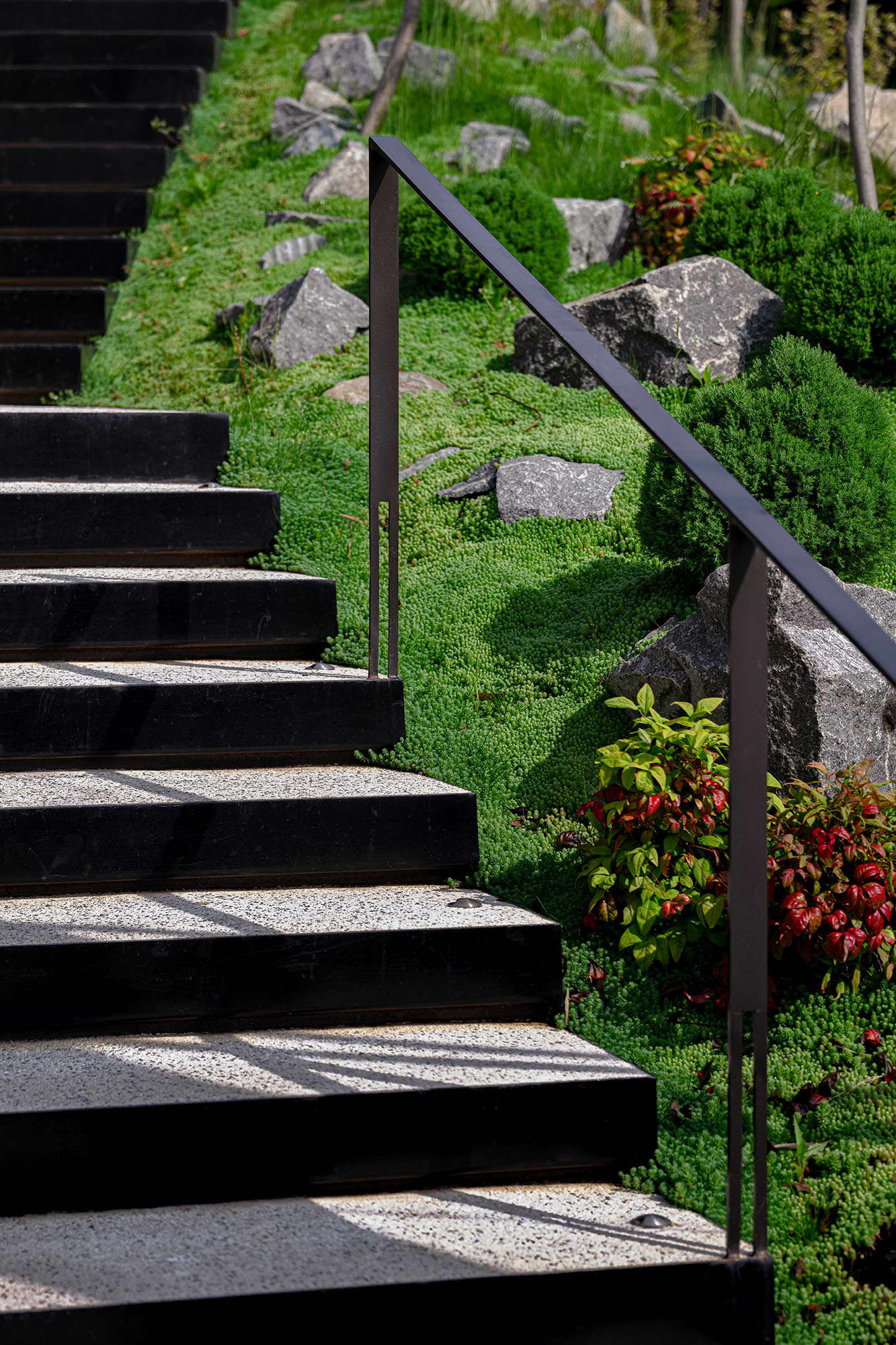
流淌的山涧&溪间平台Flowing Mountain Stream & Creek Platform
场地中有一条自山上延续而下的自然冲沟,水量随季节性变化。水是景观文化里的重要元素,但此处的溪沟却带来了非常大的挑战。溪水的沉淀与净化措施需要以一种更自然和原生的方式呈现。我们模拟自然石块的滚落状态,从池底的小石料到两侧稳定地形与土壤的大石块形成了此处最具特征的景观风貌。同时,跨越溪沟过后也暗示着进入了村落的“领地”。为了让植被更具有生命力的附着在石壁上,设计师与当地的施工团队创新性地寻找了一种当地的青苔用于大石壁挡墙的勾缝当中。场地内的原生香樟得以保存,并在设计中被赋予了新的使命,成为了场地最有特征与精神性的象征。
There is a natural gully running down the hill, and the water volume changes seasonally. Water is an important element in landscape culture, but the creeks here present great challenges. The sedimentation and purification measures of stream water need to be presented in a more natural and native way. We simulate the rolling state of natural stones. From the small stones at the bottom of the pool to the large stones with stable terrain and soil on both sides, the most characteristic landscape here is formed. At the same time, crossing the ditch also implies entering the "territory" of the village. In order to make the vegetation more vigorously attached to the stone wall, designers and the local construction team innovatively searched for a local moss to be used in the joints of the large stone retaining wall. The original camphor in the site were preserved and given a new mission in the design, becoming the most characteristic and spiritual symbol of the site.
▼与溪同行Walk With the Creek
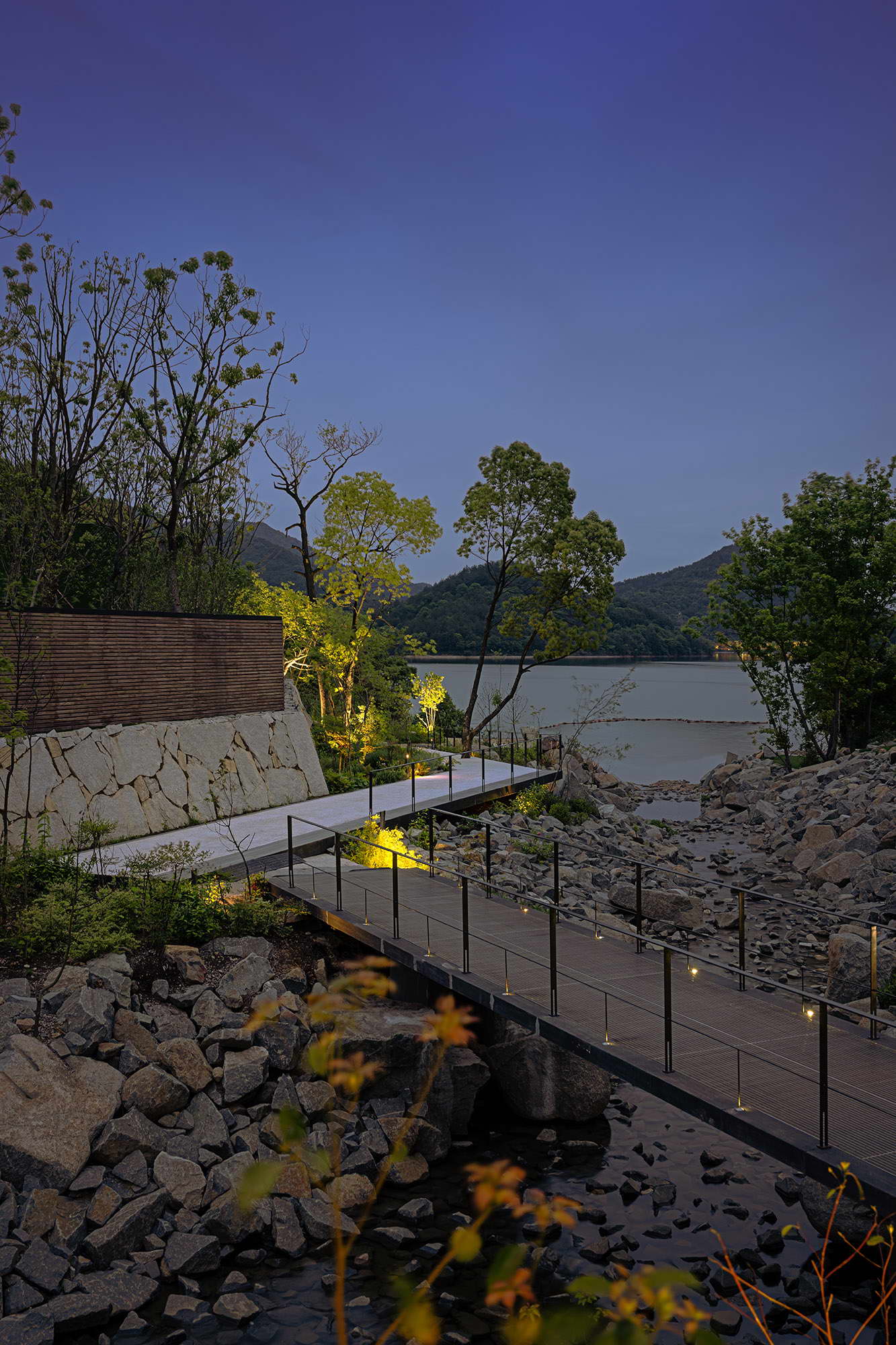
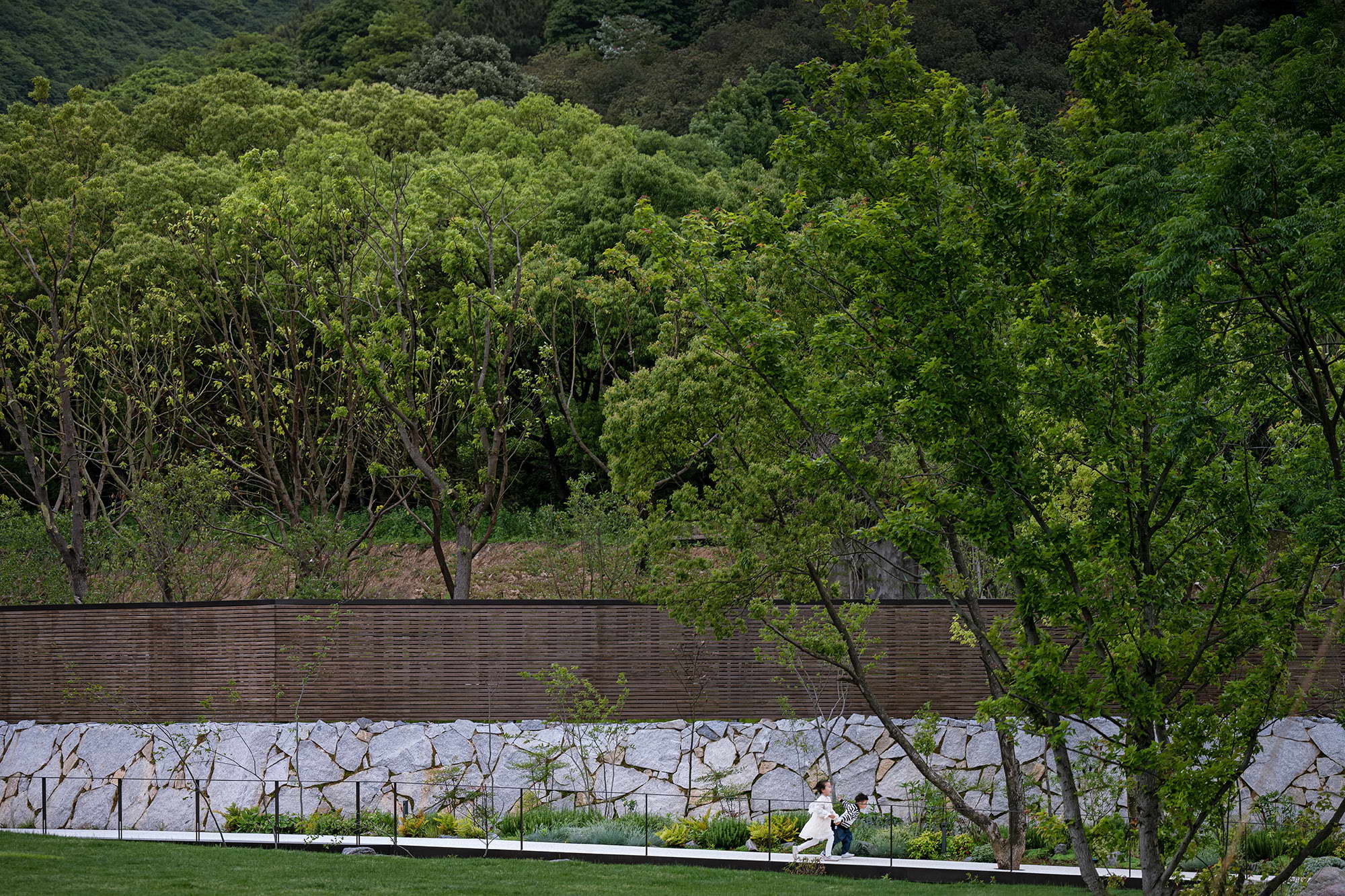
▼步道上原生的香樟与落日的对话Dialogue between the Native Camphors on the Train and the Sunset
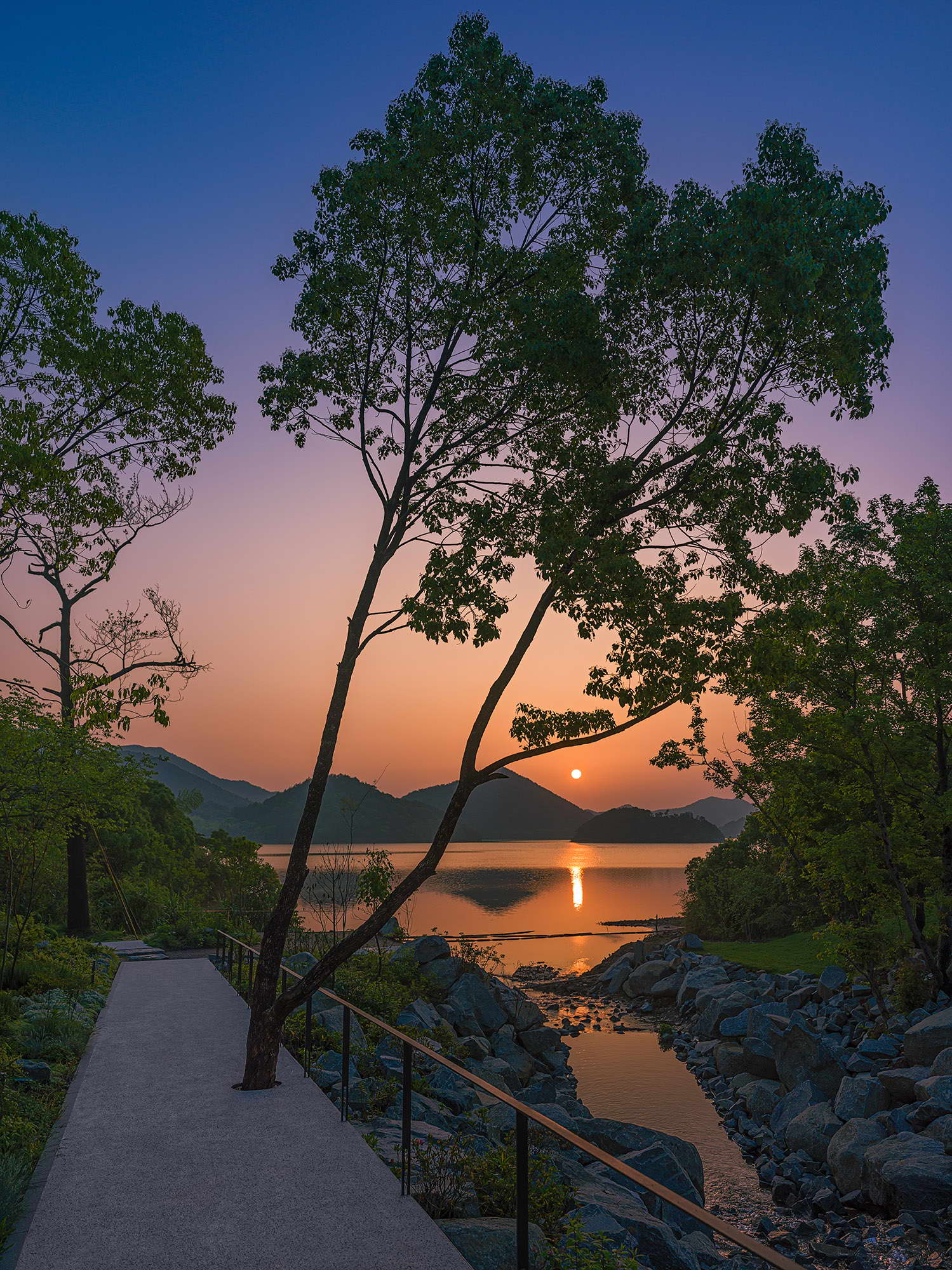
小杂木在经历一个冬天后逐渐恢复生机,与背阴处的苔藓共同成长为自然交融的画面,青苔在三四月的雨季水汽浸润下逐渐覆盖住了这片石滩,让远道而来的石头们找到了自己的归属。当原始的生命力重新覆盖住这片石滩,一个自此生长的村落正在萌芽。
The small woods gradually recovered after a winter, and grew together with the moss in the shade to form a picture of natural blending. The moss gradually covered this rocky beach under the infiltration of water vapor in the rainy season in March and April, allowing the stones from far away found belongs. When the original vitality covers this rocky beach again, a village that has grown.
▼跨过溪流的桥Bridge over Stream
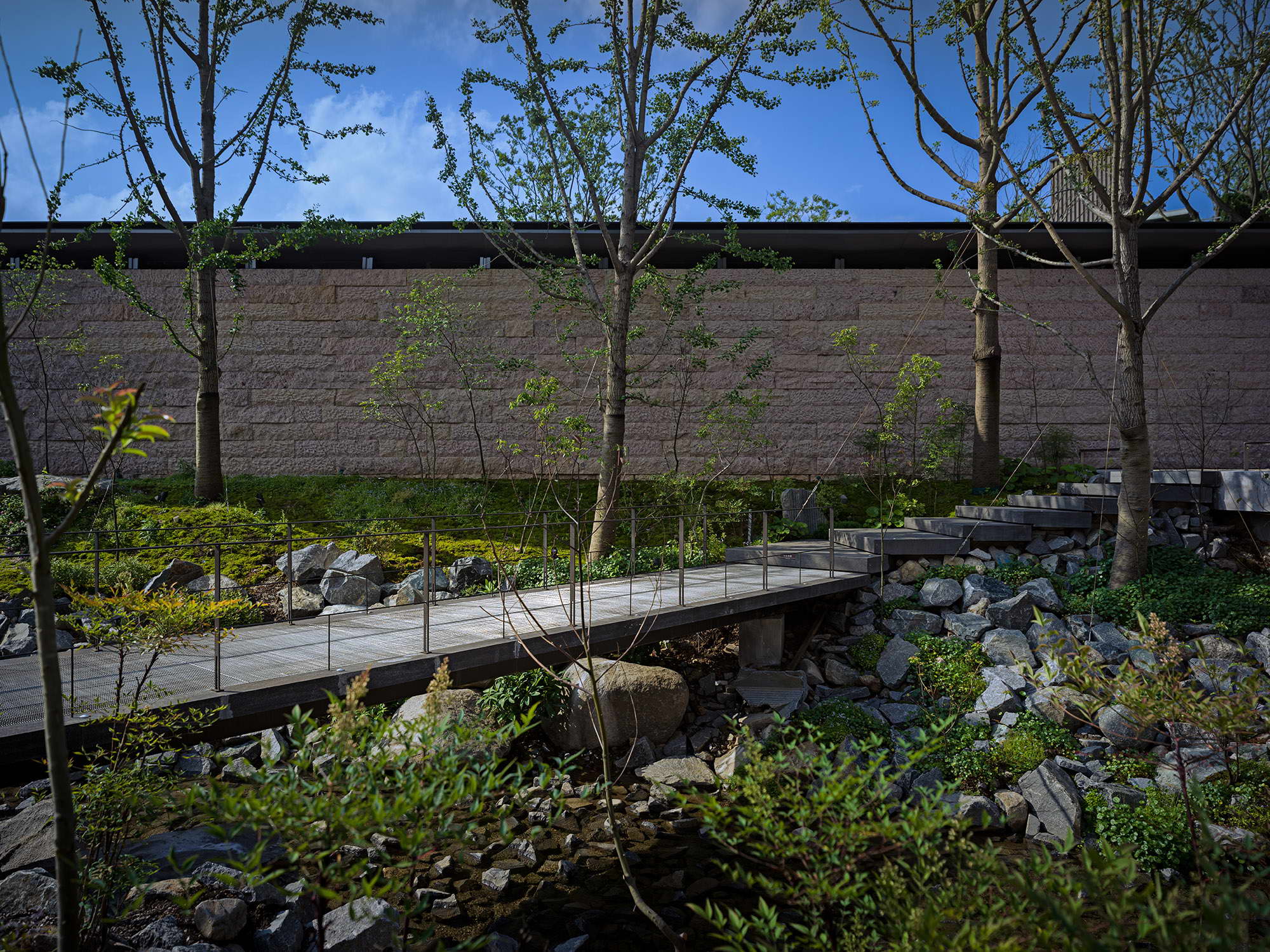
▼溪涧台Stream Terrace
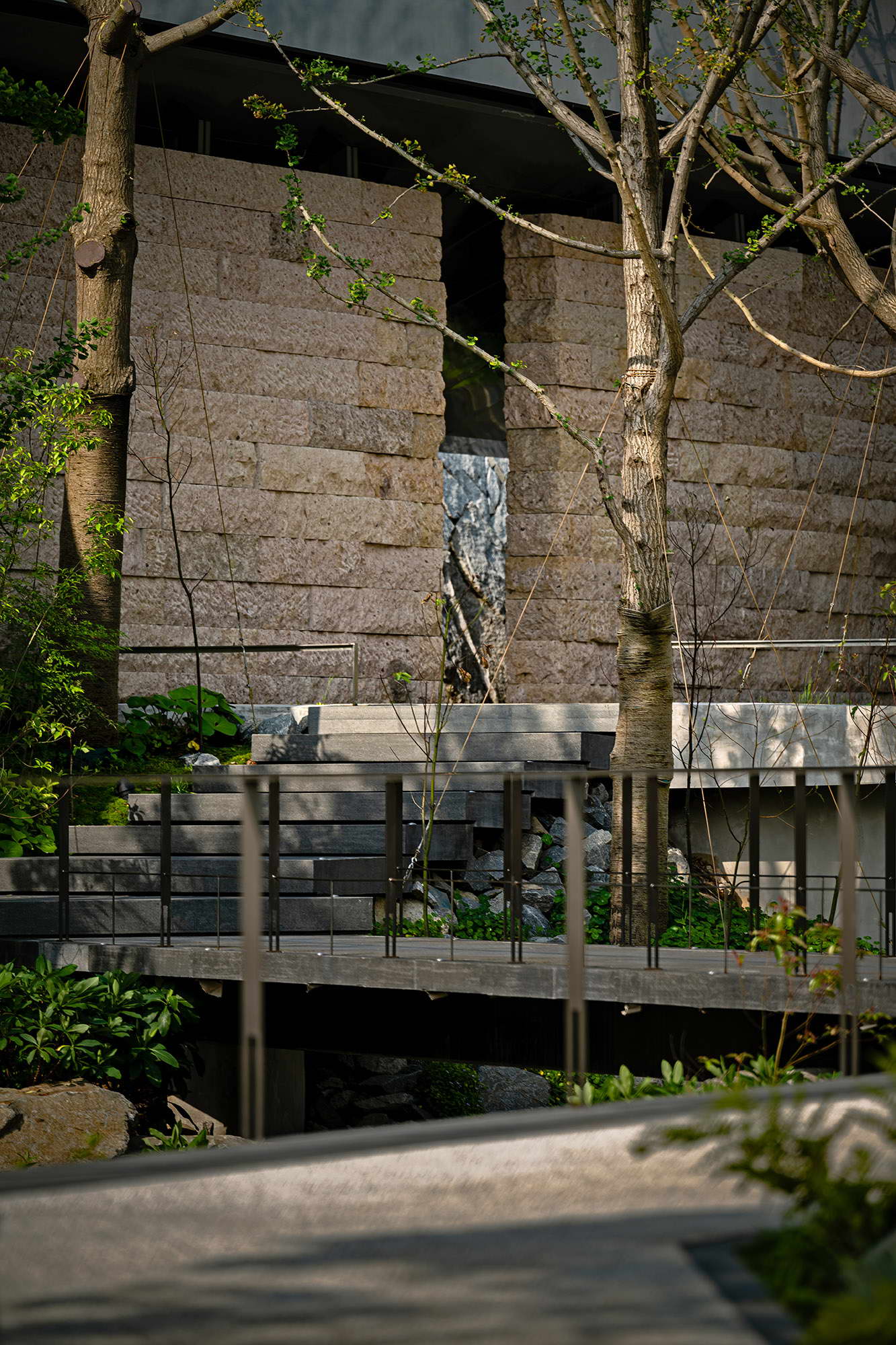
▼厚重的石墙开启了下一段有故事的风景The thick stone wall opens the next section of story
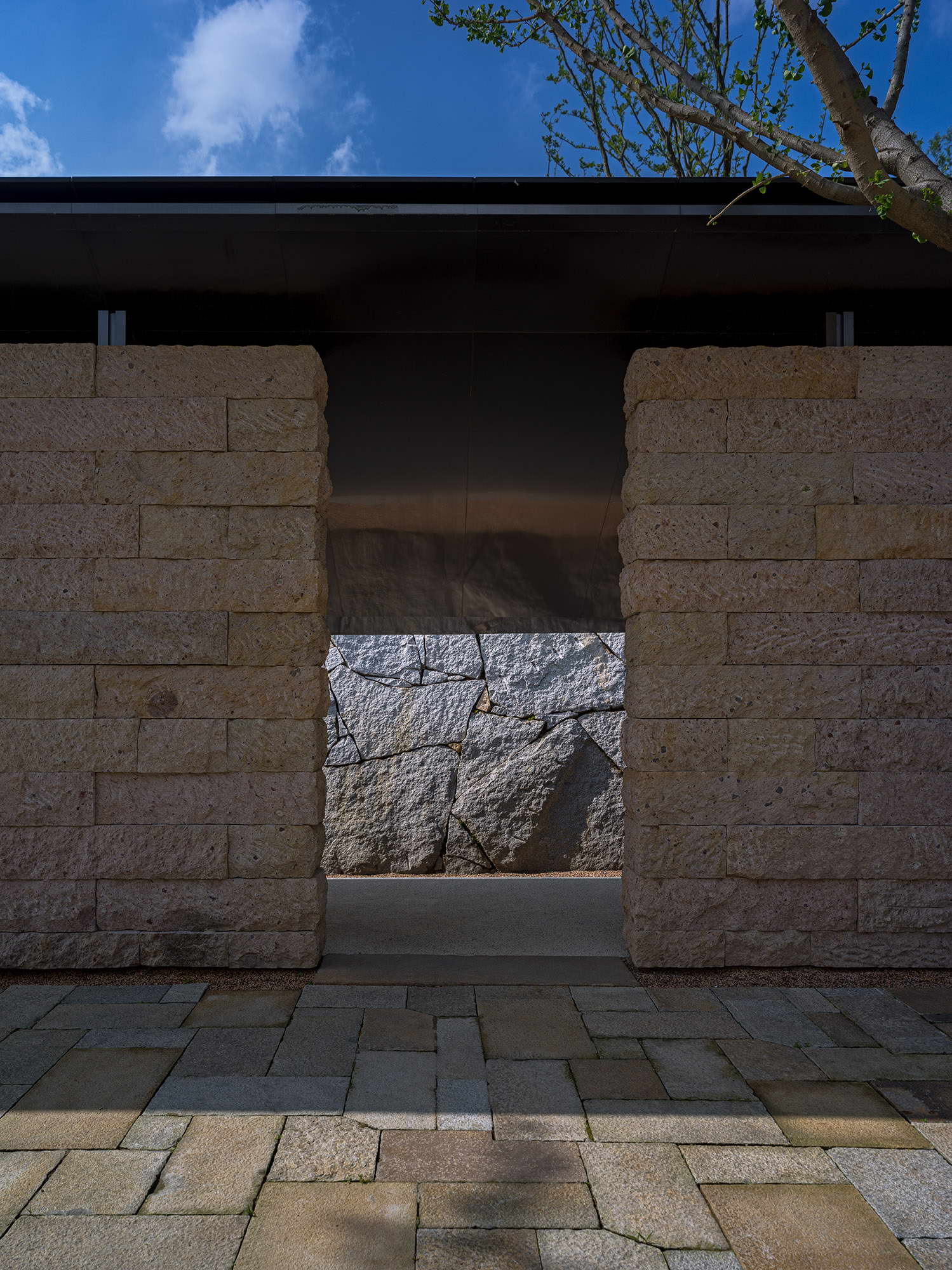
写意的自然Cozy Nature
在进入村庄前,除了跨越一条石溪,我们希望建筑物不那么直白地出现在眼下,最好还能留恋一眼前方的风景。起因是初次于现场中略过灌木丛时的惊鸿一瞥:远山倒影于湖面的风景,而湖面又“升起”了落日。这种与自然的巧合对话,让我们决定在溪的一侧置入一个有故事的场景。穿越它需要有足够的步数,并将屋檐尽量压低,视线被极限压缩和拉长,将心宁静下来聚焦于远处的风景。大自然会错了意,湖景变成了最终的林景,原生的树丛成就了最美的误会,这一切却让空间充满了生机。
Before entering the village, in addition to crossing a stone creek, we hope that the buildings will not appear so directly at the moment, and it is better if the scenery in front will be missed. The reason is the first glimpse of the bushes in the scene: the distant mountains are reflected in the scenery of the lake, and the lake "rises" the sunset. This coincidental dialogue with nature made us decide to place a scene with a story on the side of the stream. You need to take enough steps to cross it, and keep the eaves as low as possible, the line of sight is compressed and elongated to the limit, and the mind will be calm and focus on the distant scenery. The lake scene becomes the final forest scene here, and the original bushes make the most beautiful misunderstanding, all of which make the space full of vitality.
▼村落的面容在斜墙后缓缓的呈现The face of the village is slowly presented behind the inclined wall
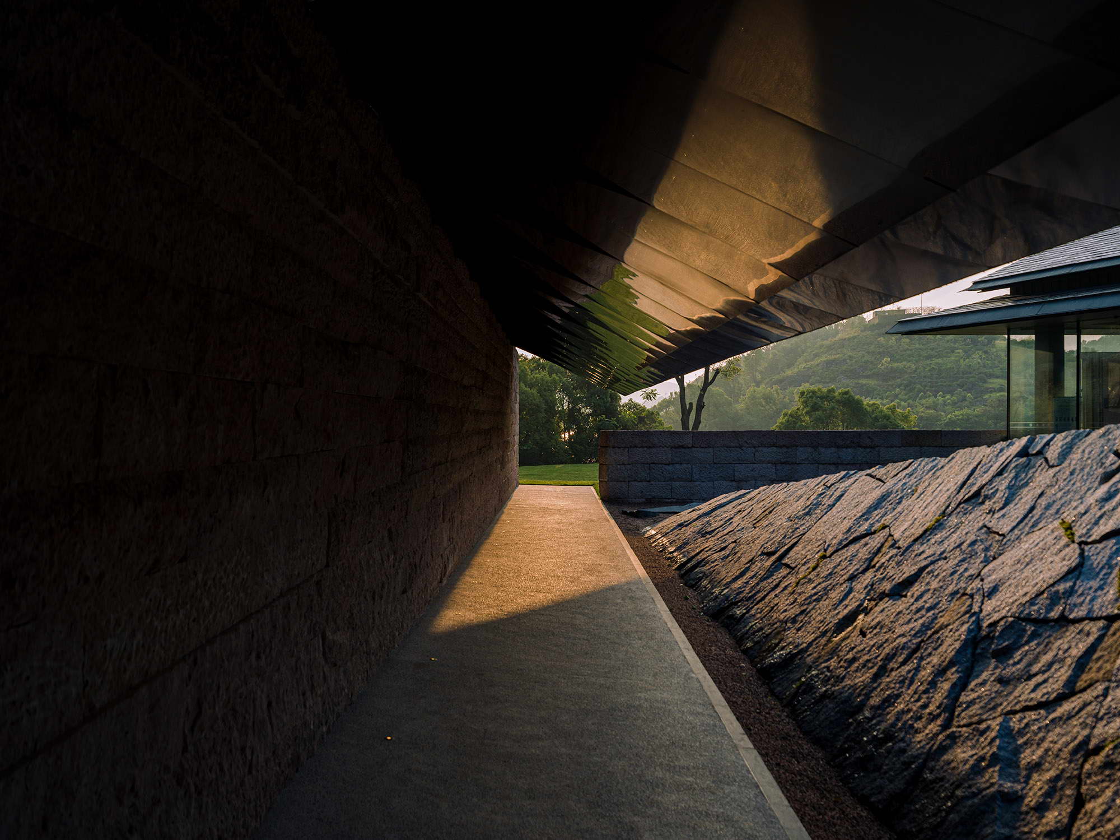
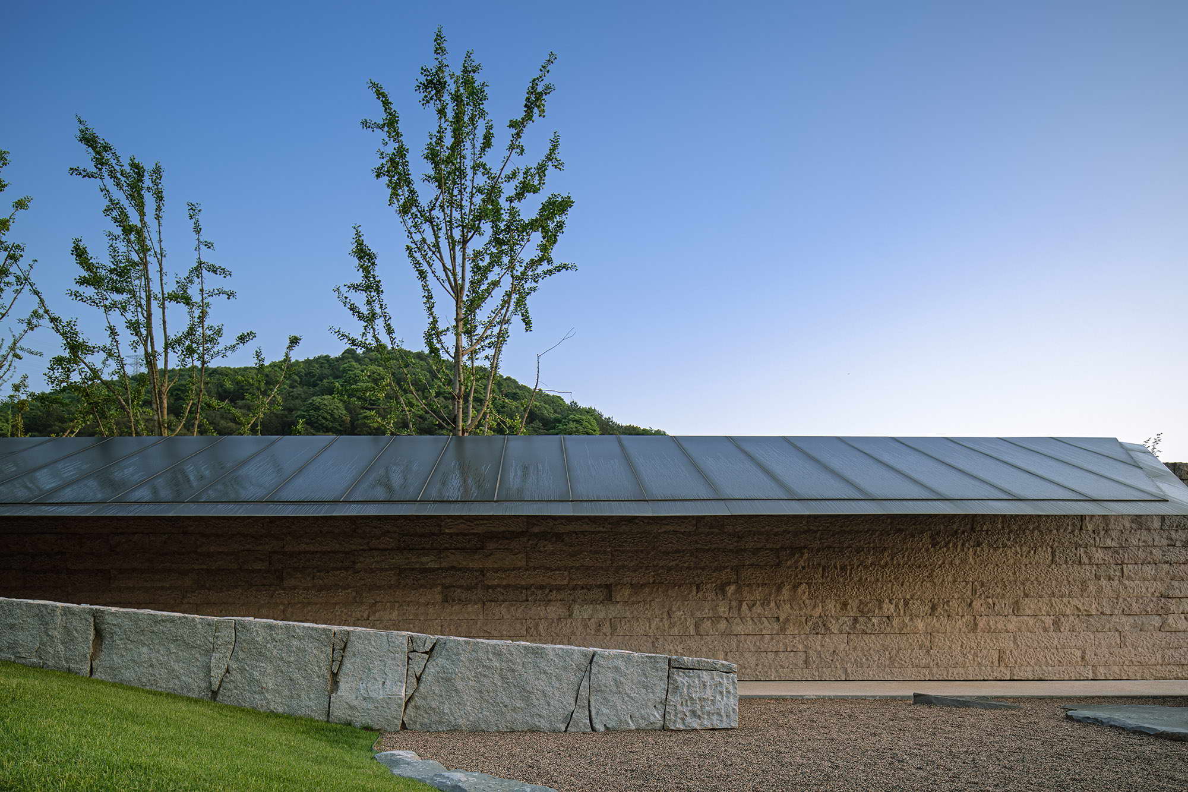
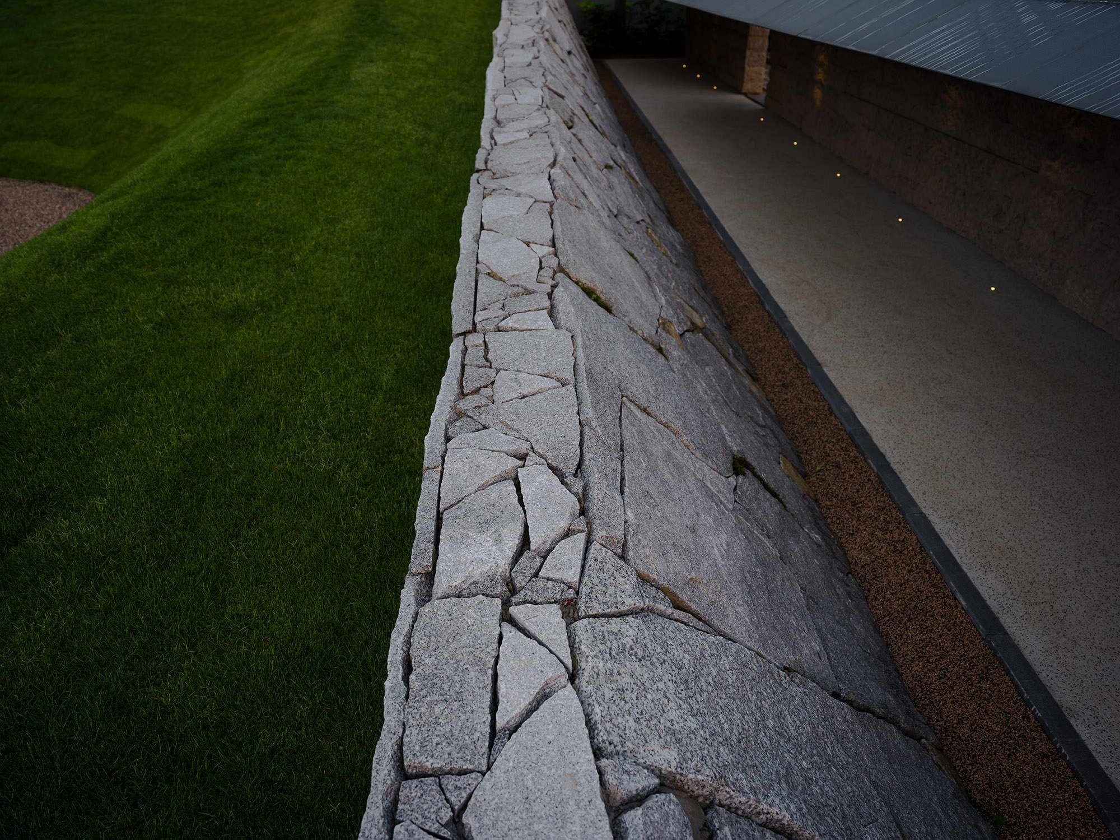
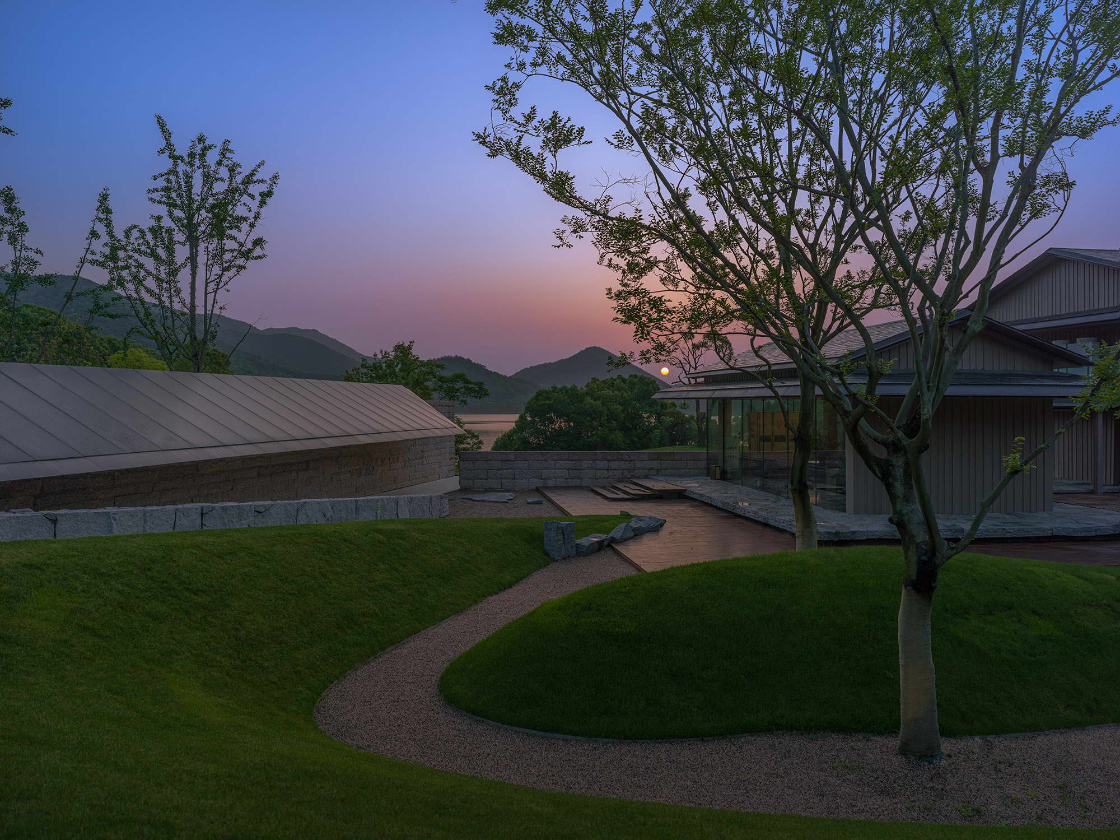
人在行进中,另一侧由高到低的石墙成为了控制光线与视野的变量,在建筑物出现在眼里之前,我们把风景刻进眼里。传统的叙事方式虽然古典,但构成了设计中非常重要的空间序列。而村落的面容,也在漫步中缓缓呈现。
When people are walking, the stone wall on the other side from high to low becomes variable that controls the light and the view. Before the building appears in our views, we are just experience the scenery. Although we use a traditional narrative method, it constitutes a very important spatial sequence in the design. The face of the village is also slowly presented during the walk.
▼低矮的屋檐让视线聚焦于远处的风景The low eaves let the sight focus on the distant scenery
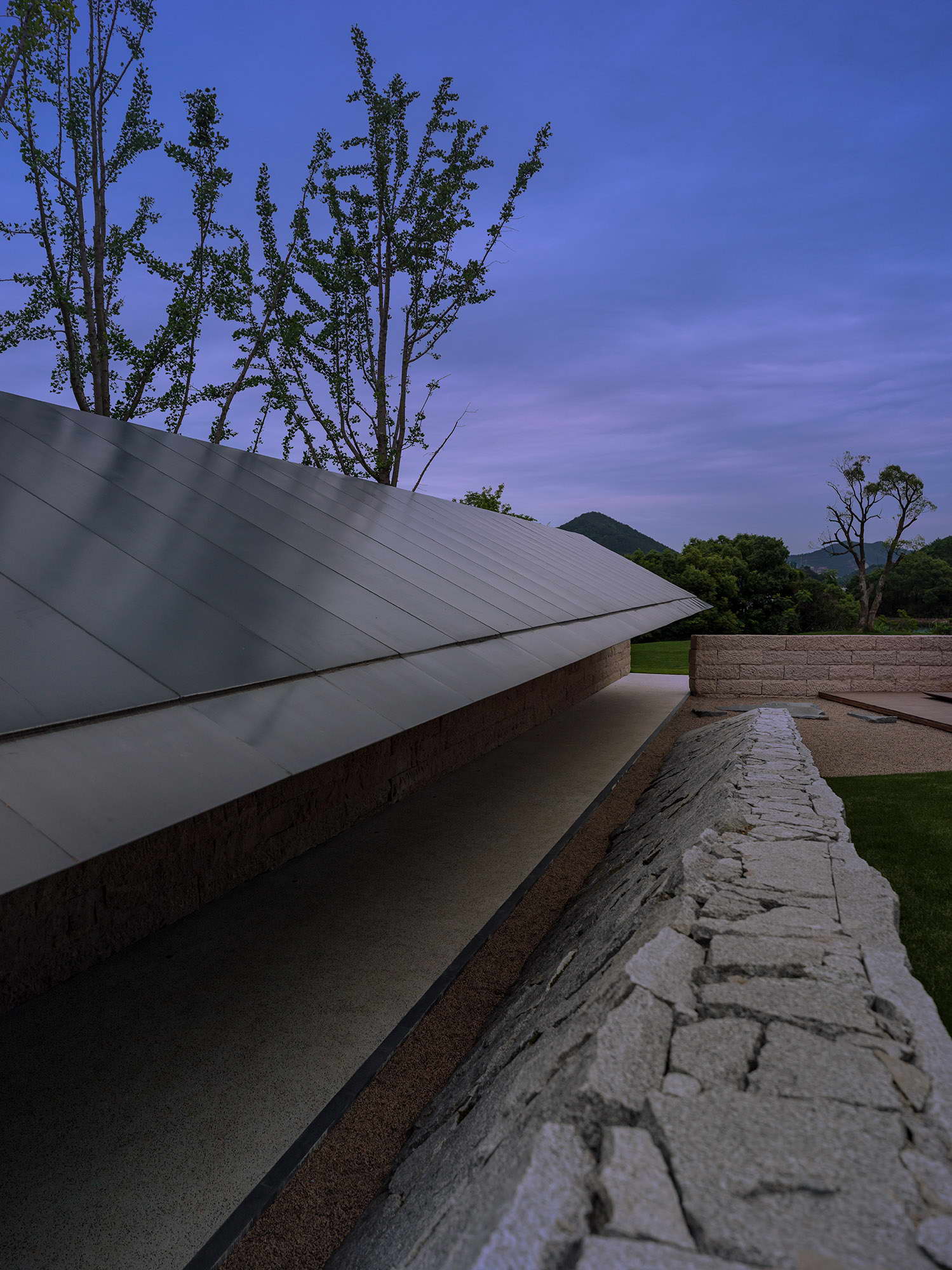
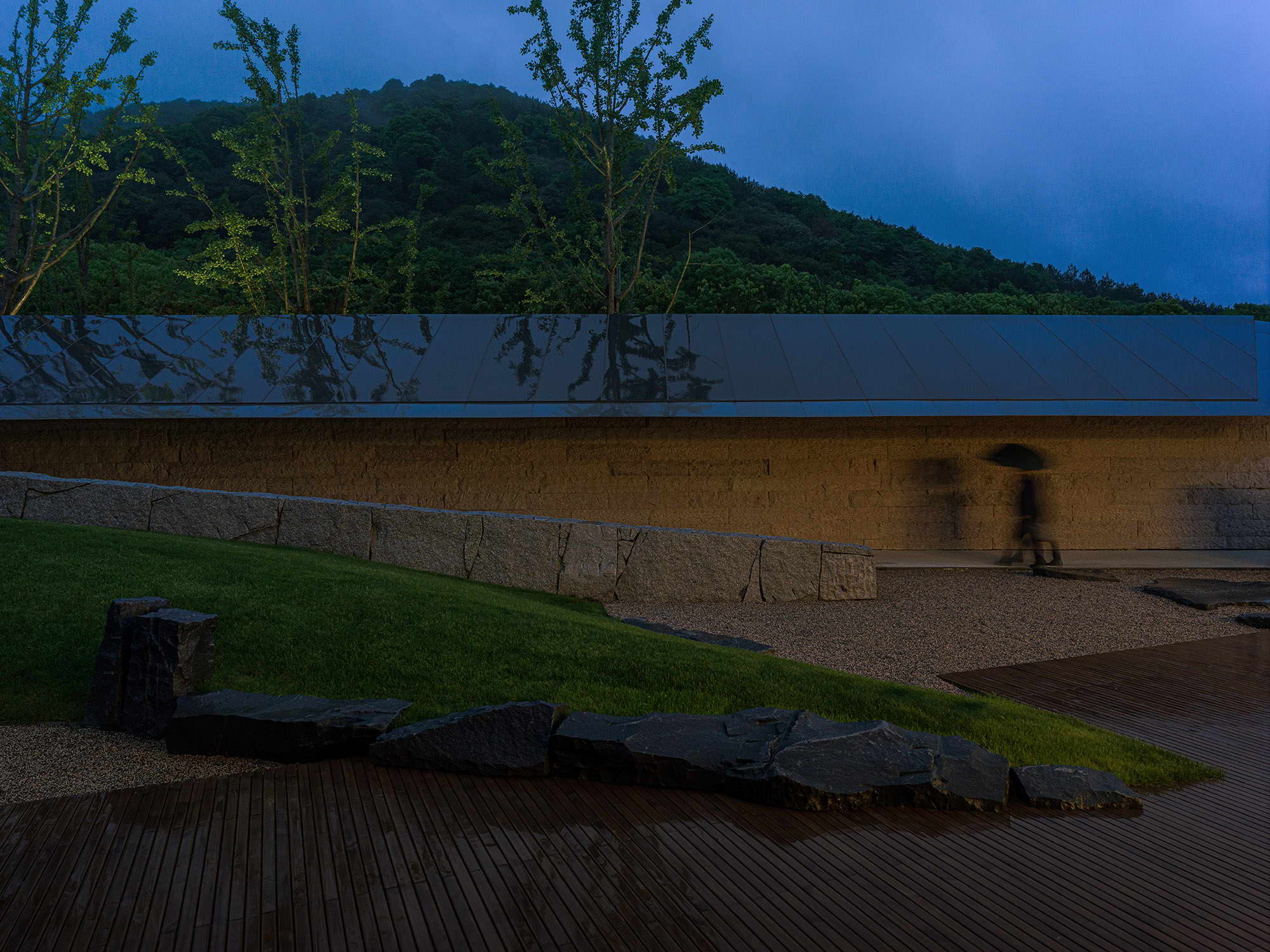
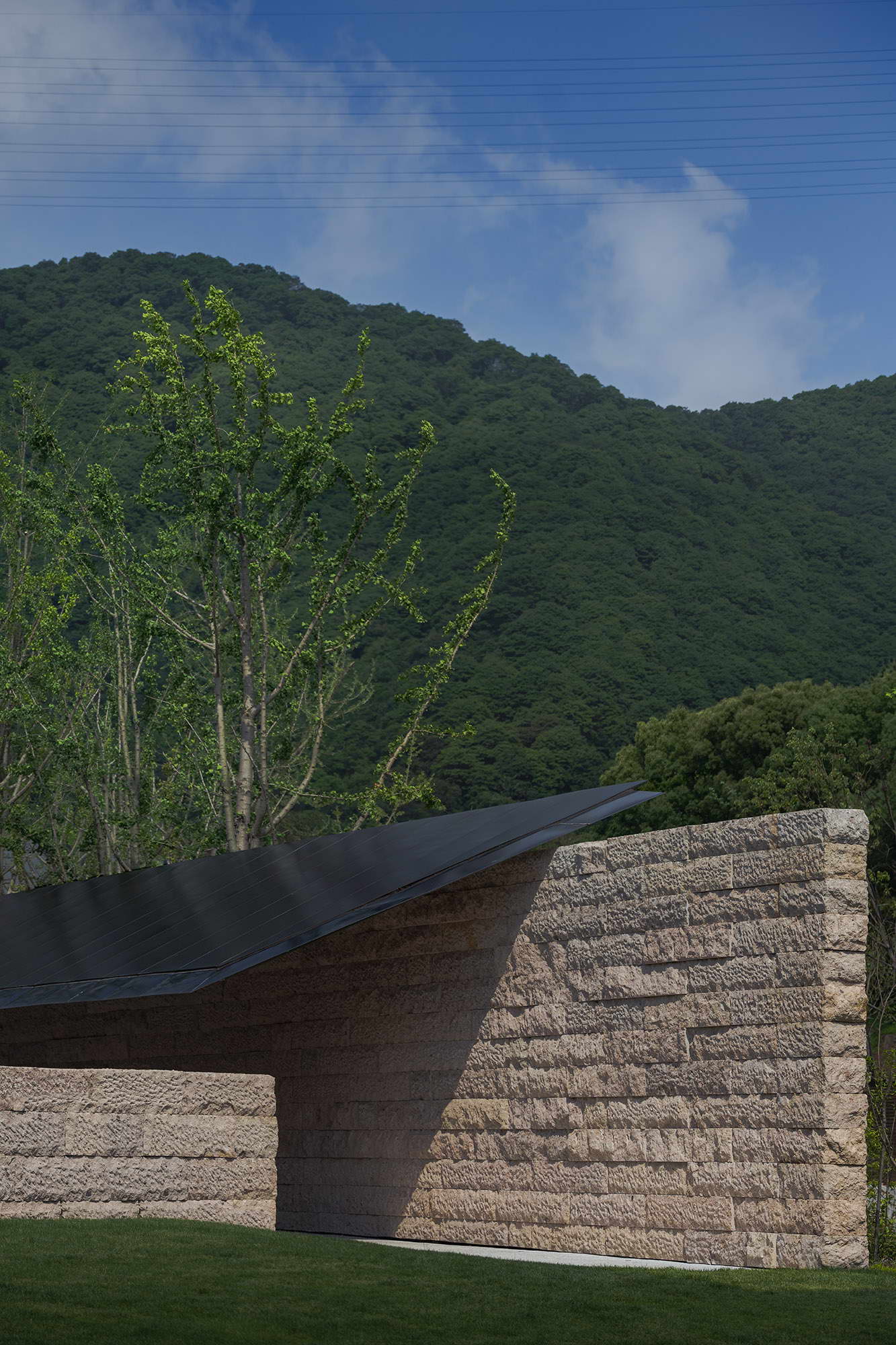
廊后的中心庭院被高挡墙切割,我们希望自然与山脉精神依然在这里得到延续。于是遵循大山体的延伸方向,在核心庭院处精心放置的几座地形山丘似被水流冲散成了几座岛屿。从特定的角度或远处高空看,庭院里的景色甚至能延续远山向下流淌的状态。在庭院里有一条细长的人工水系,从主建筑体量的前方回转至核心庭院,并在过程中刻意的切开了几个建筑体的联系,消失在了庭院的水盘内。水盘内设收水孔,于特定的水位线完成溢水。我们希望它能传达另一种意想:水的循环与流淌滋育了这片原始山林。
The central courtyard behind the corridor is cut by a high retaining wall, and we hope that the spirit of nature and mountains will continue here. Therefore, following the extension direction of the big mountain, several topographic hills carefully placed at the core courtyard seem to be scattered into several islands by the current. From a certain angle or from a high altitude in the distance, the scenery in the courtyard can even continue the state of the distant mountains flowing down. There is a slender artificial water system in the courtyard, which turns from the front of the main building volume to the core courtyard. In the process, the connection between several buildings is deliberately cut and disappears into the water tray of the courtyard. There is a water collection hole in the water tray, and the overflow is completed at a specific water level. We hope it can convey another idea: the circulation and flow of water nourishes this virgin forest.
▼延绵的远山流淌至庭院Long Mountains Extend to the Courtyard
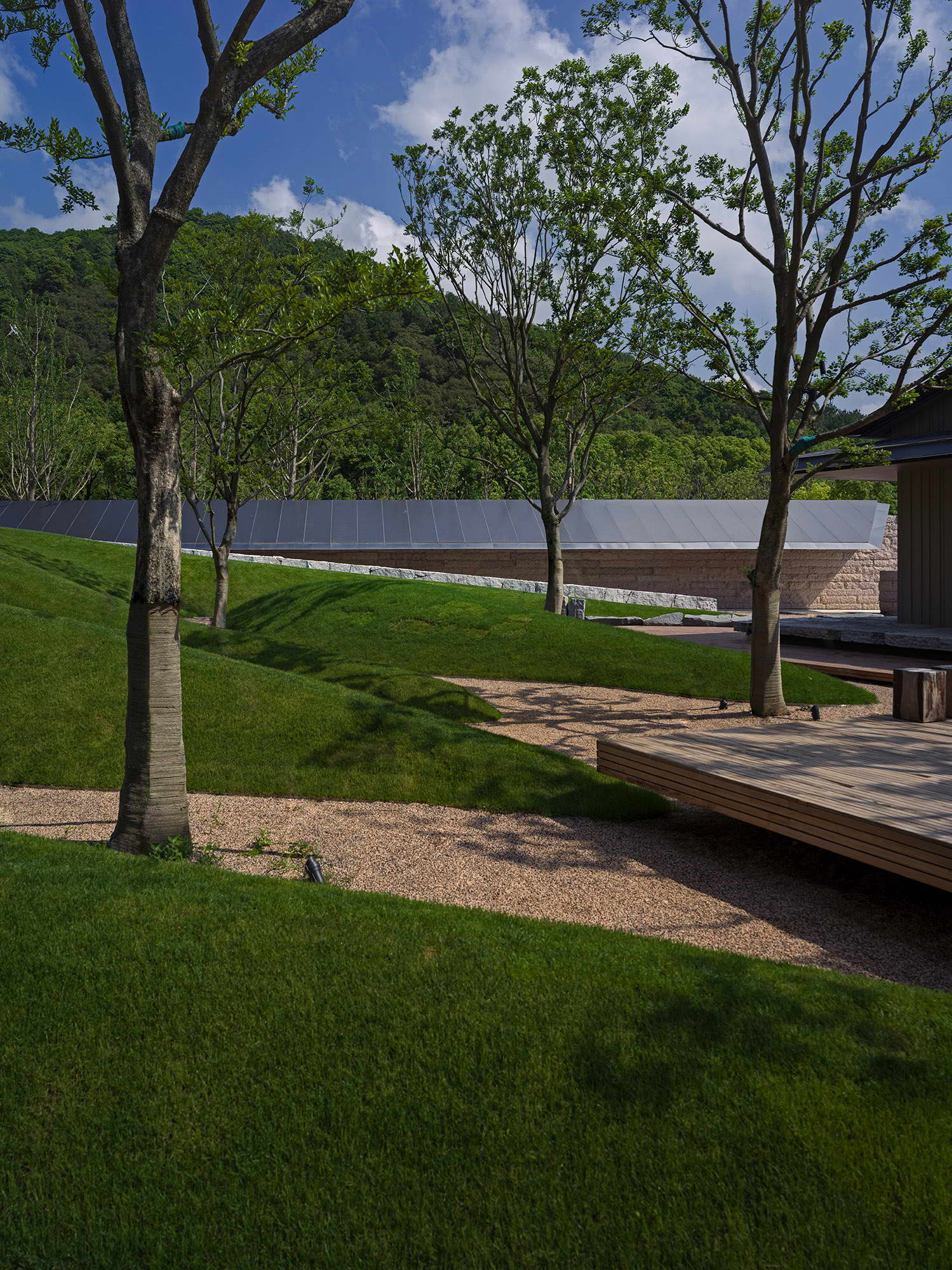
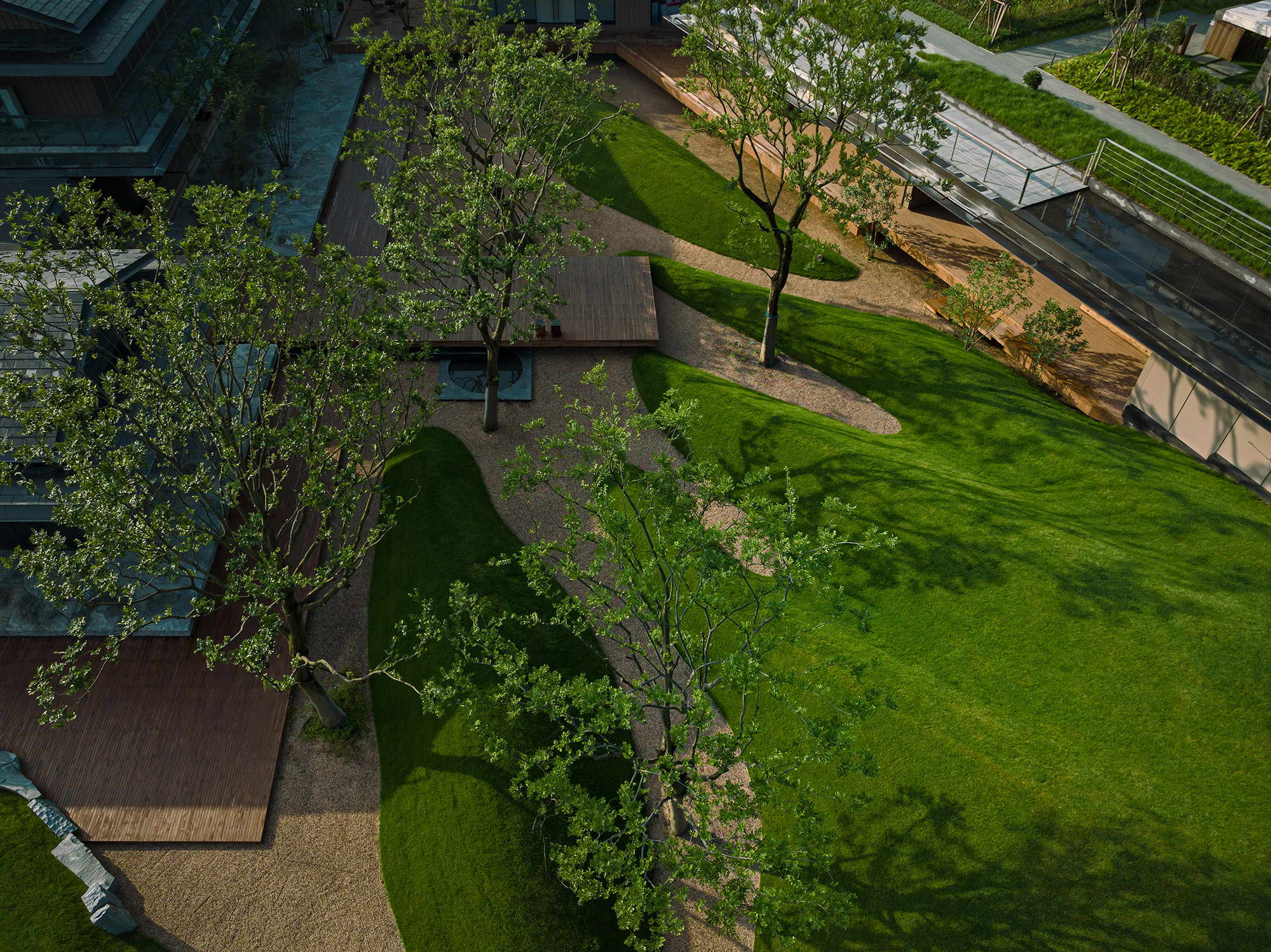
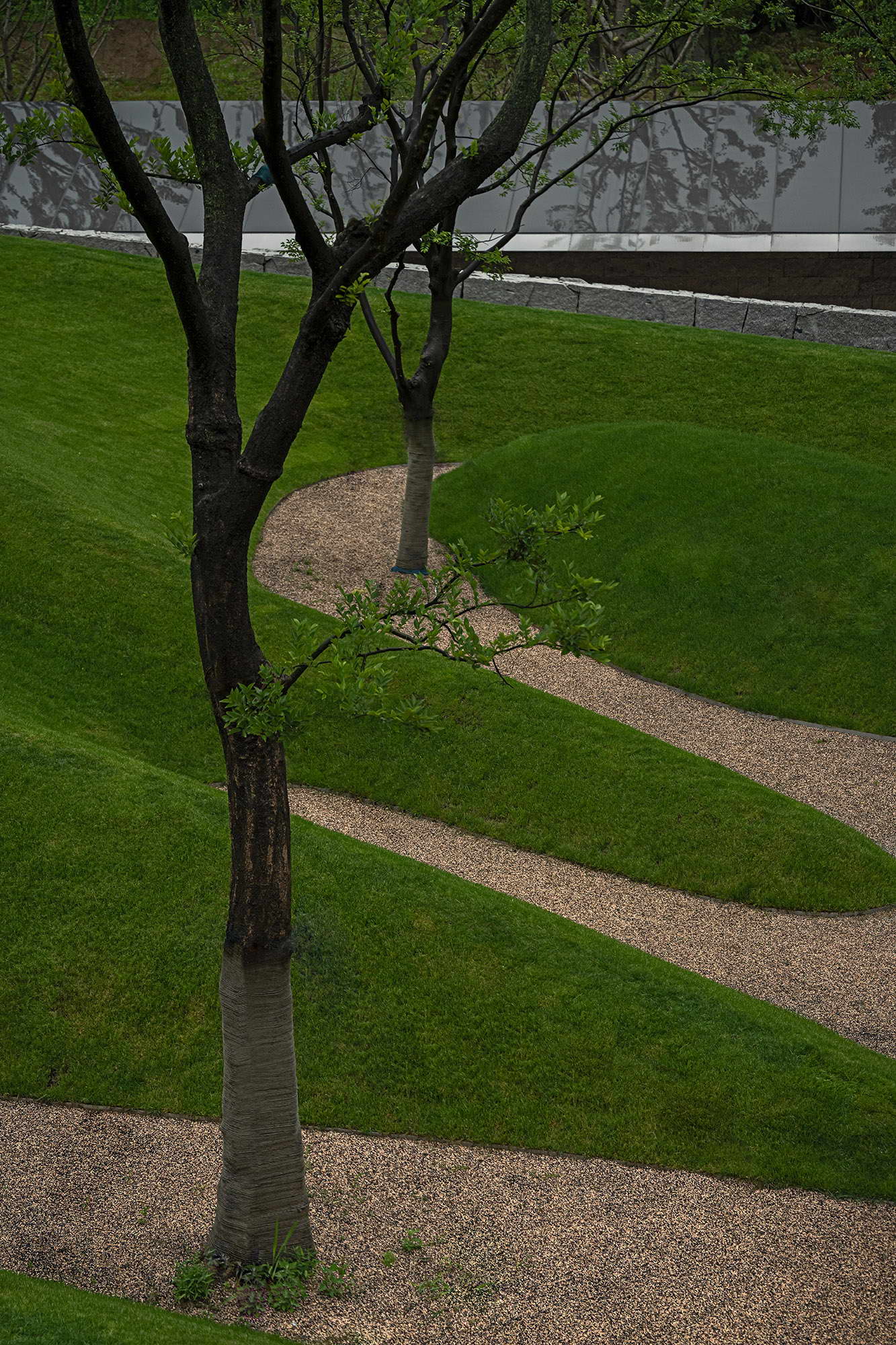
▼庭院里的水盘Water Feature in the Garden
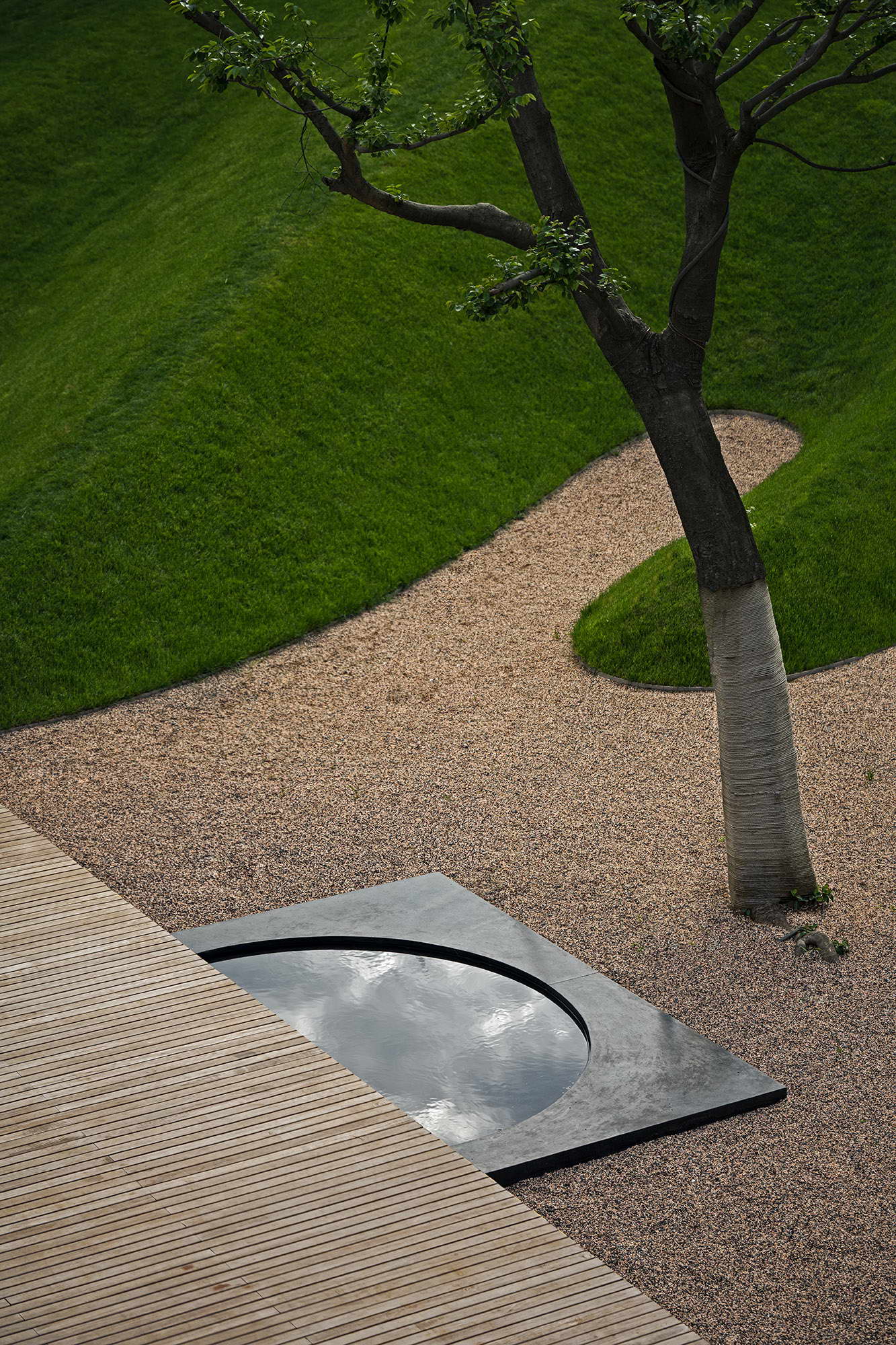
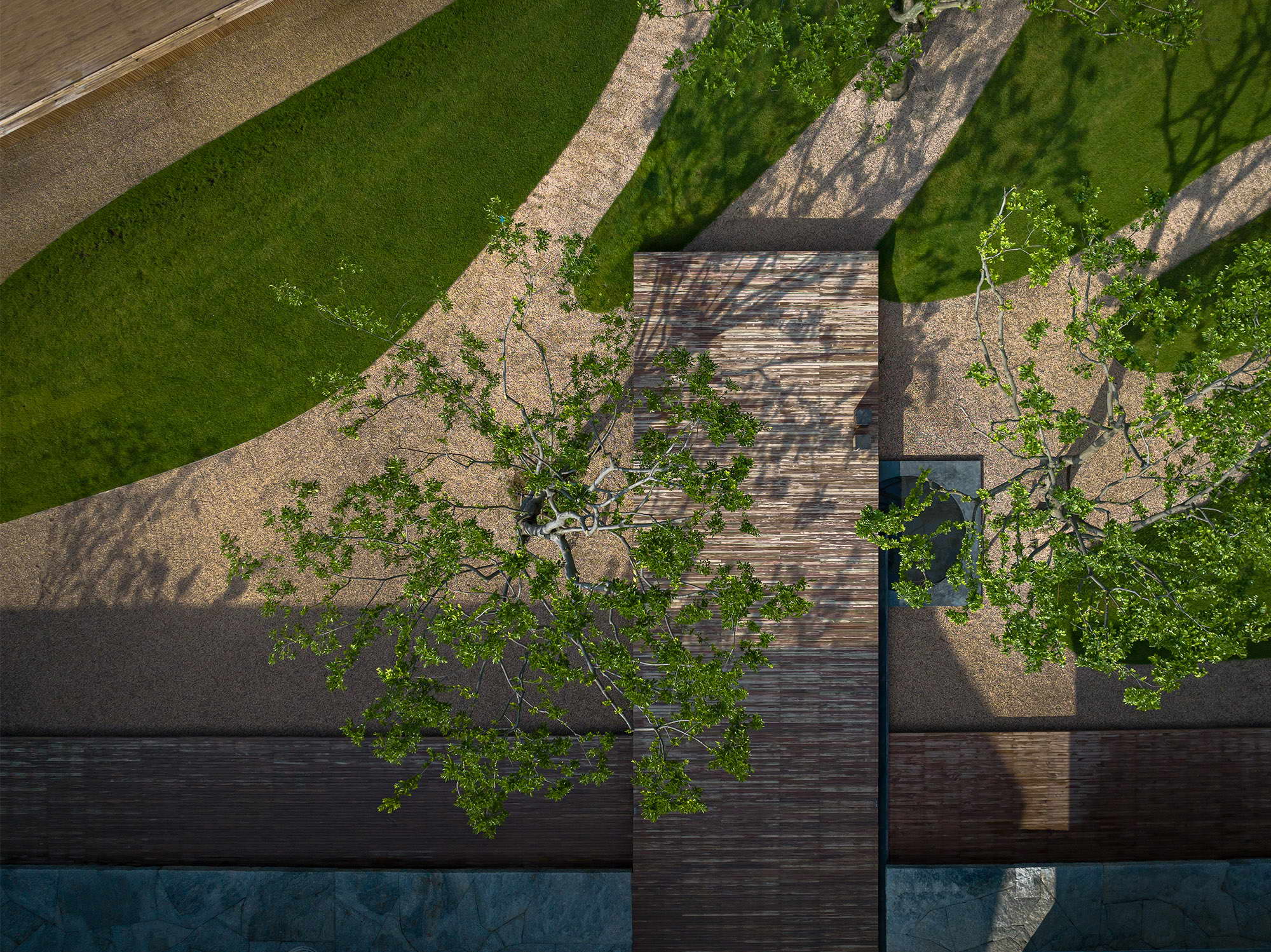
▼水渠穿过墙体,连接了水盘和远处的山与湖The canal passes through the wall, connecting the water feature to the mountains and lakes in the distance
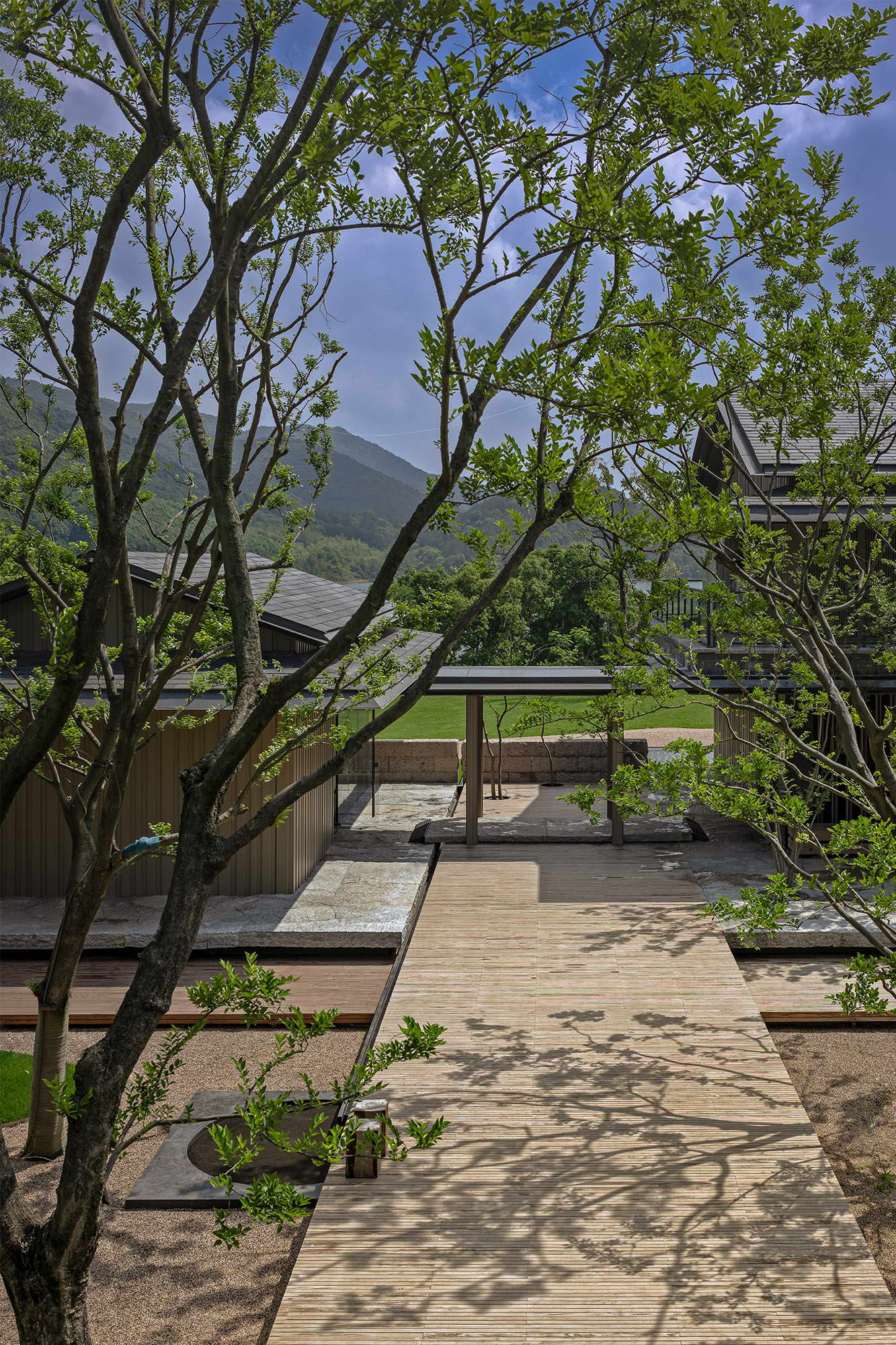
自然中的生活Life in Nature
在庭院前方,设计将一层建筑的空间退让给了风景。视线略过建筑首层的画框,外部的湖岸草地是我们留给村民最好的亲近自然的场所。大面积的留白呈现了最好的自然画卷。无论春夏秋冬或四季流转,这片远山与湖景始终是这里唯一的主角。
In front of the courtyard, the design recedes the space of the one-story building to the landscape. Looking past the picture frame on the first floor of the building, the lakeside grass outside is the best place we leave to the villagers to get close to nature. A large area of white space presents the best scenery. Regardless of spring, summer, autumn and winter or the four seasons, this distant mountain and lake view is always the only protagonist here.
▼建筑首层的“留白”如画框一样,可以收藏湖光和山景The "white space" on the first floor of the building is like a picture frame, which can collect lake and mountain scenery
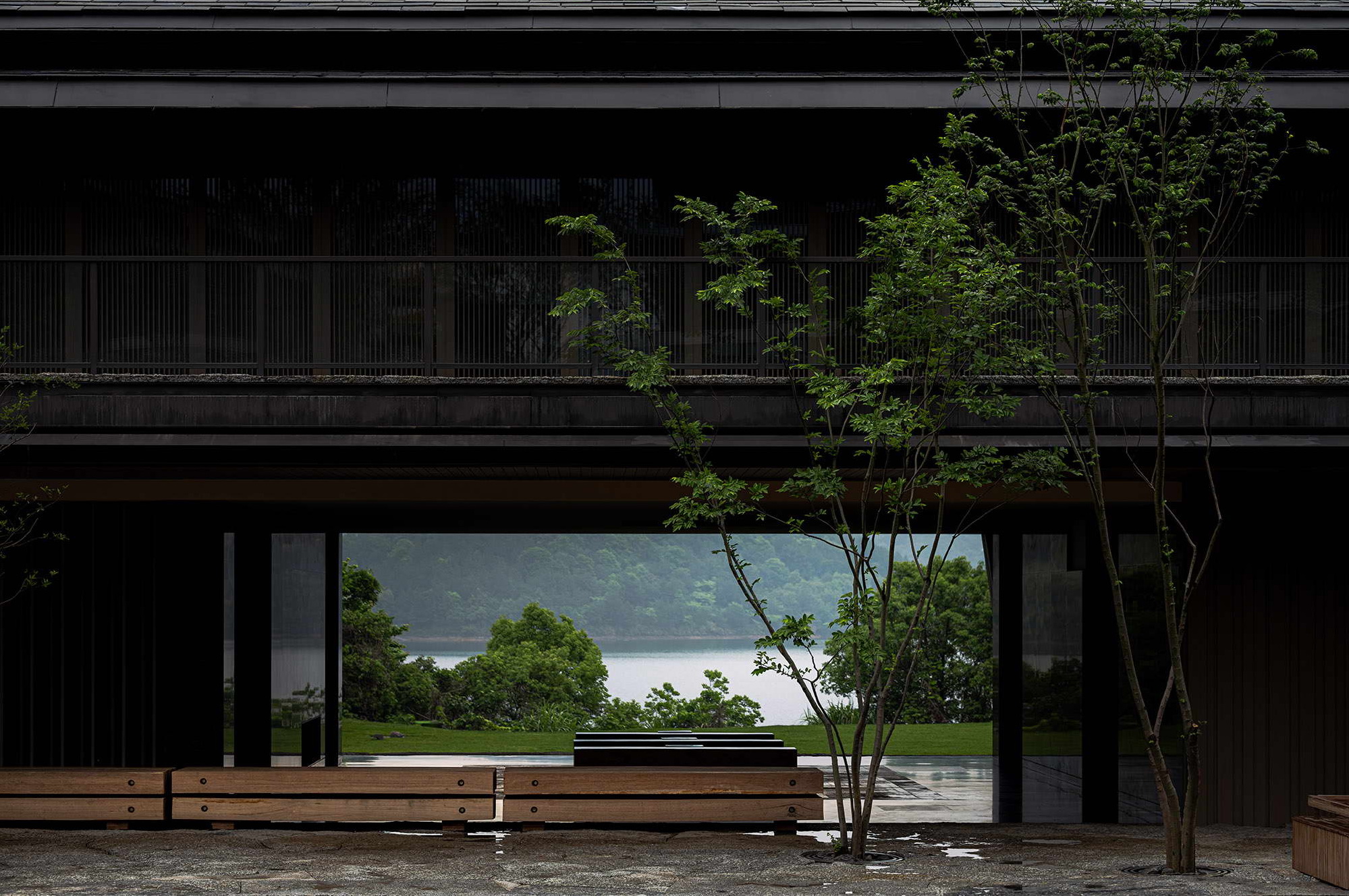
▼雨中的庭院Garden in the Rain
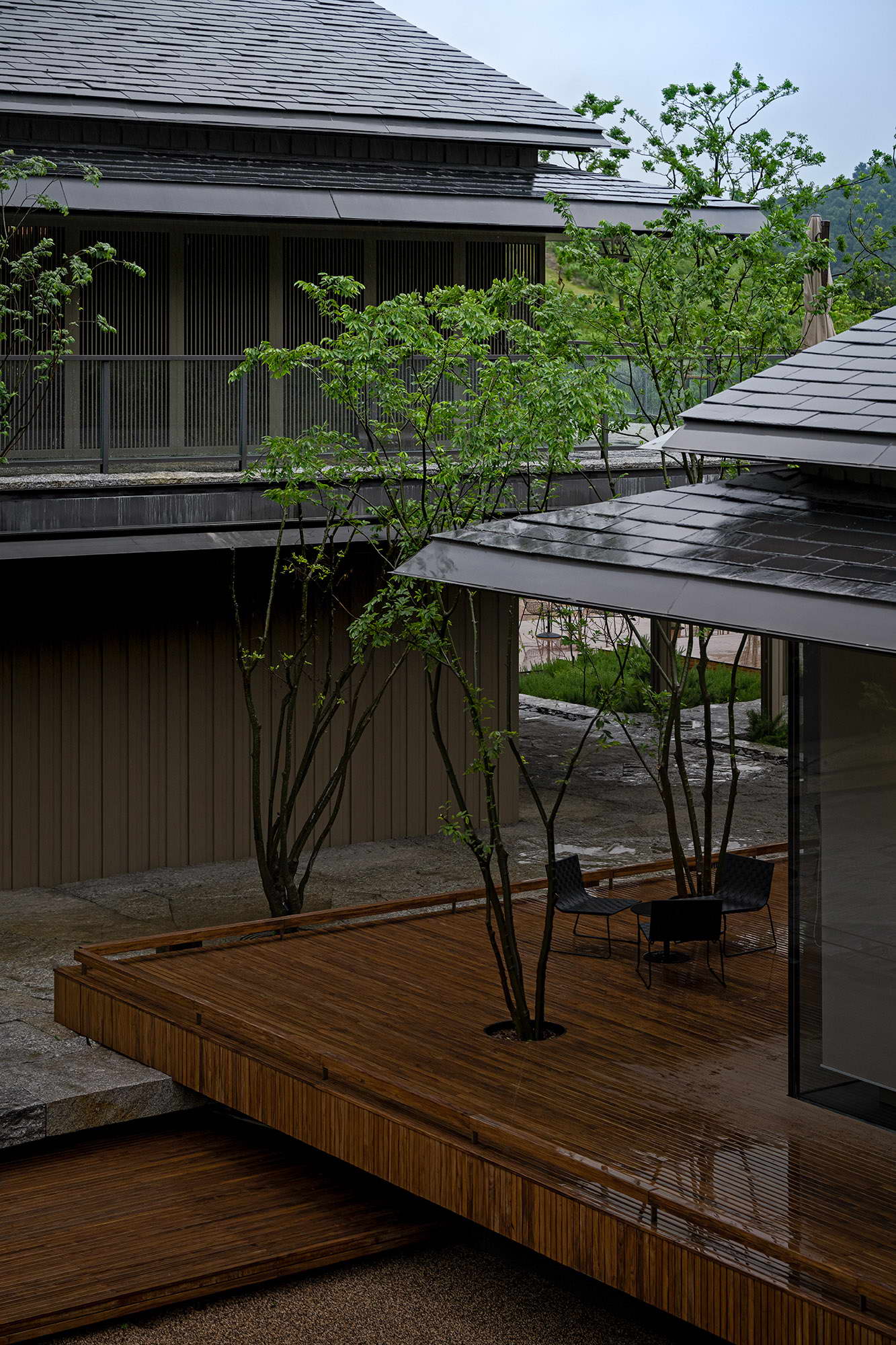
▼庭院里也可以收获夕阳下的湖山Lakes and mountains can be enjoyed in the sunset in the courtyard
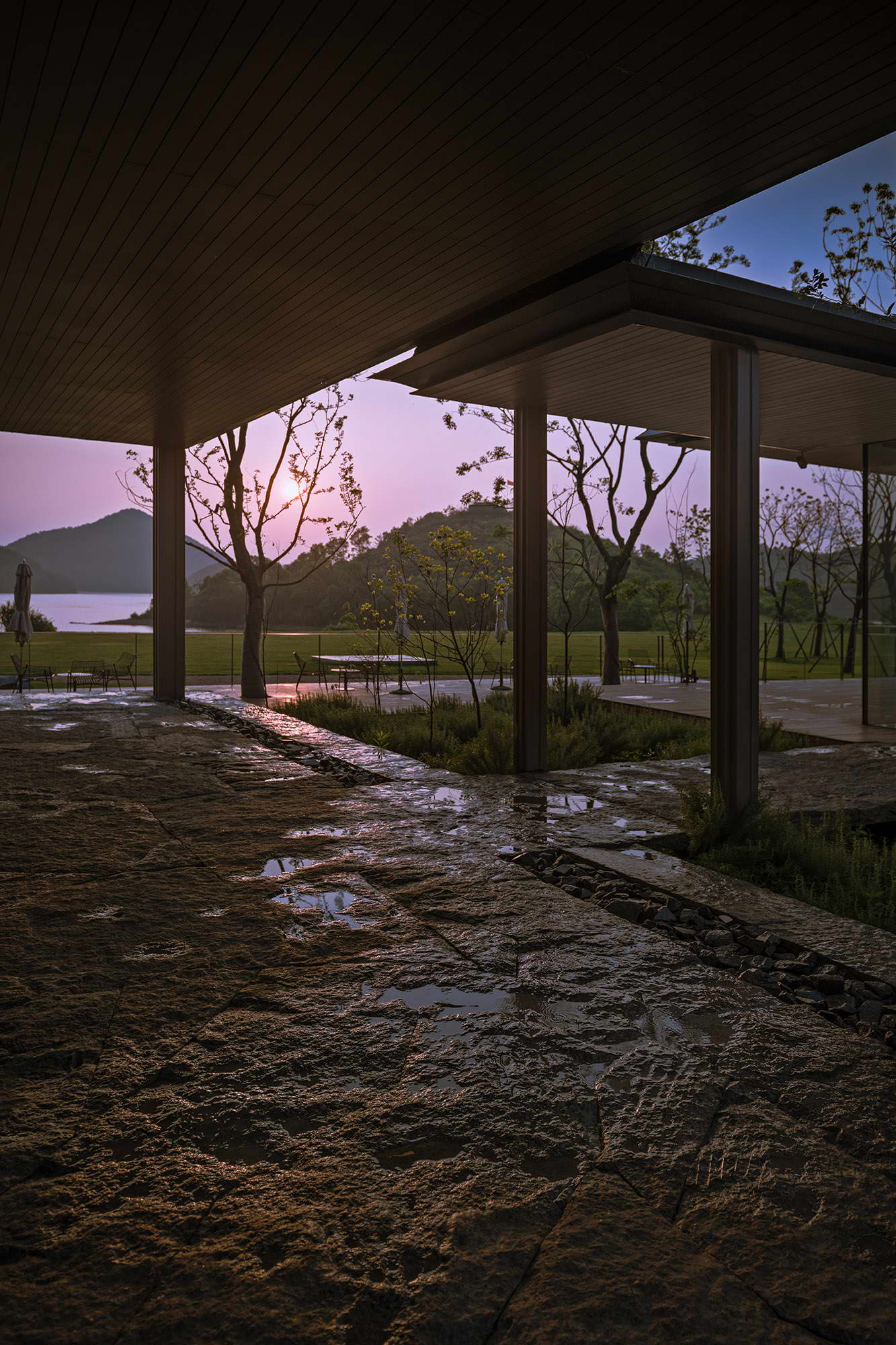
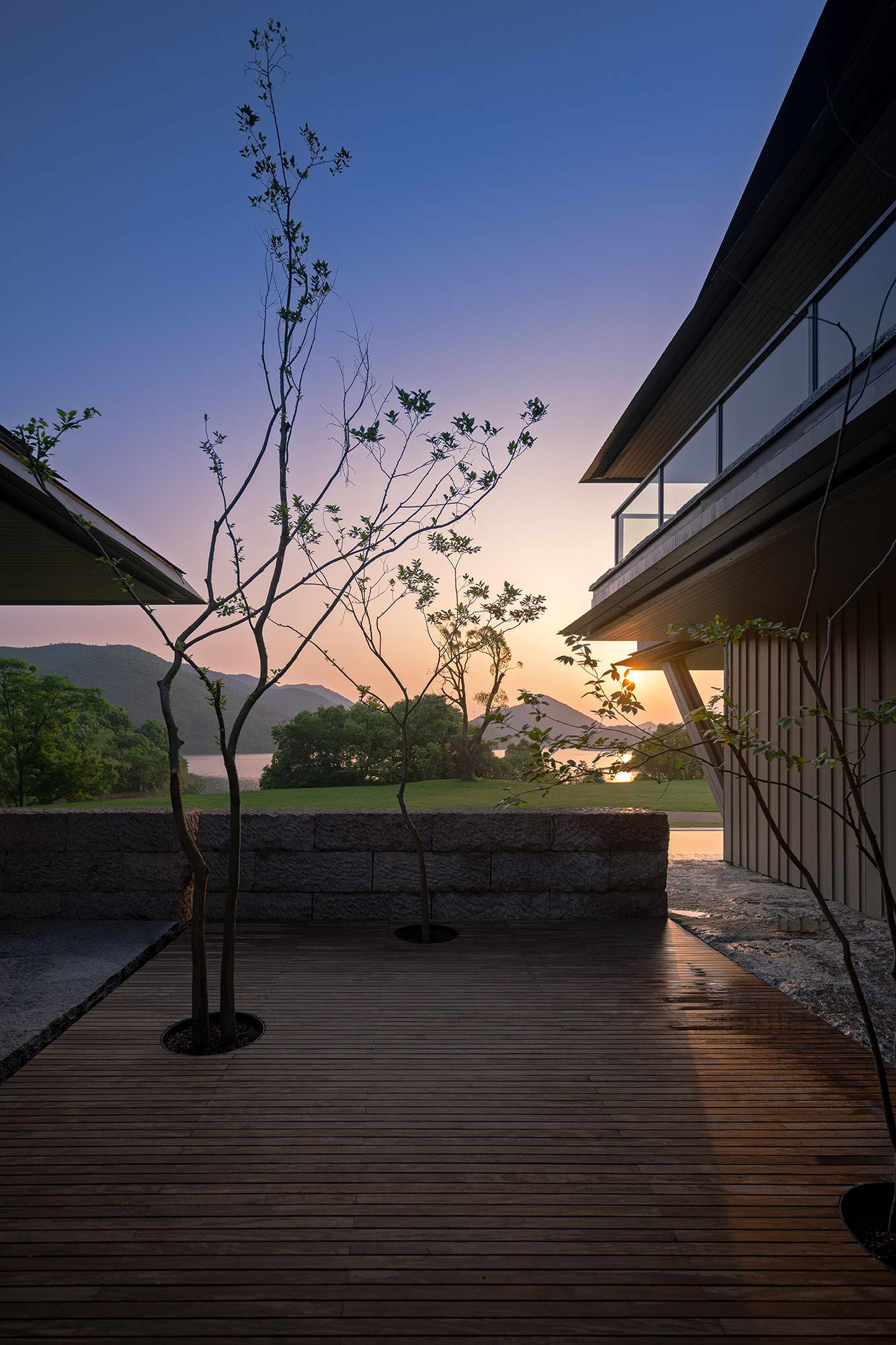
项目开始于2019年,期间因为各种原因暂停或调整。又因近年的疫情困扰,这片土地的使用以一种更意外的方式呈现了出来:“湖”和“山”成为了疫情下大家出游或露营的庇护所。修修改改,停停顿顿,在整个小镇的设计过程中还有很多故事和事故不能一一道来,好在“克制”与“自然生长”贯穿其中。我们希望未来整个小镇的“生长”能在持续建设中不断呈现,也是我们对村落有机体理念的一次持续探索。