
令人意想不到的永远是万物随时间带来的惊喜,眼前的绿意并非天然赋予,任何人都无法准确预料出他们十年后的样子,就像野蛮生长的美,人工永远无法代替,它们的交织变化和每天从空中划过的太阳一样,从未停止更迭。
Things that change over time always bringunexpected surprises. The greeneryin front of us is not a natural landscape, and no one can accurately predict what they will look like ten years later. It just like the beauty of the wild, which can never be replaced by artificial, their interaction and changes, like the sun passing through the sky every day, which never stops.
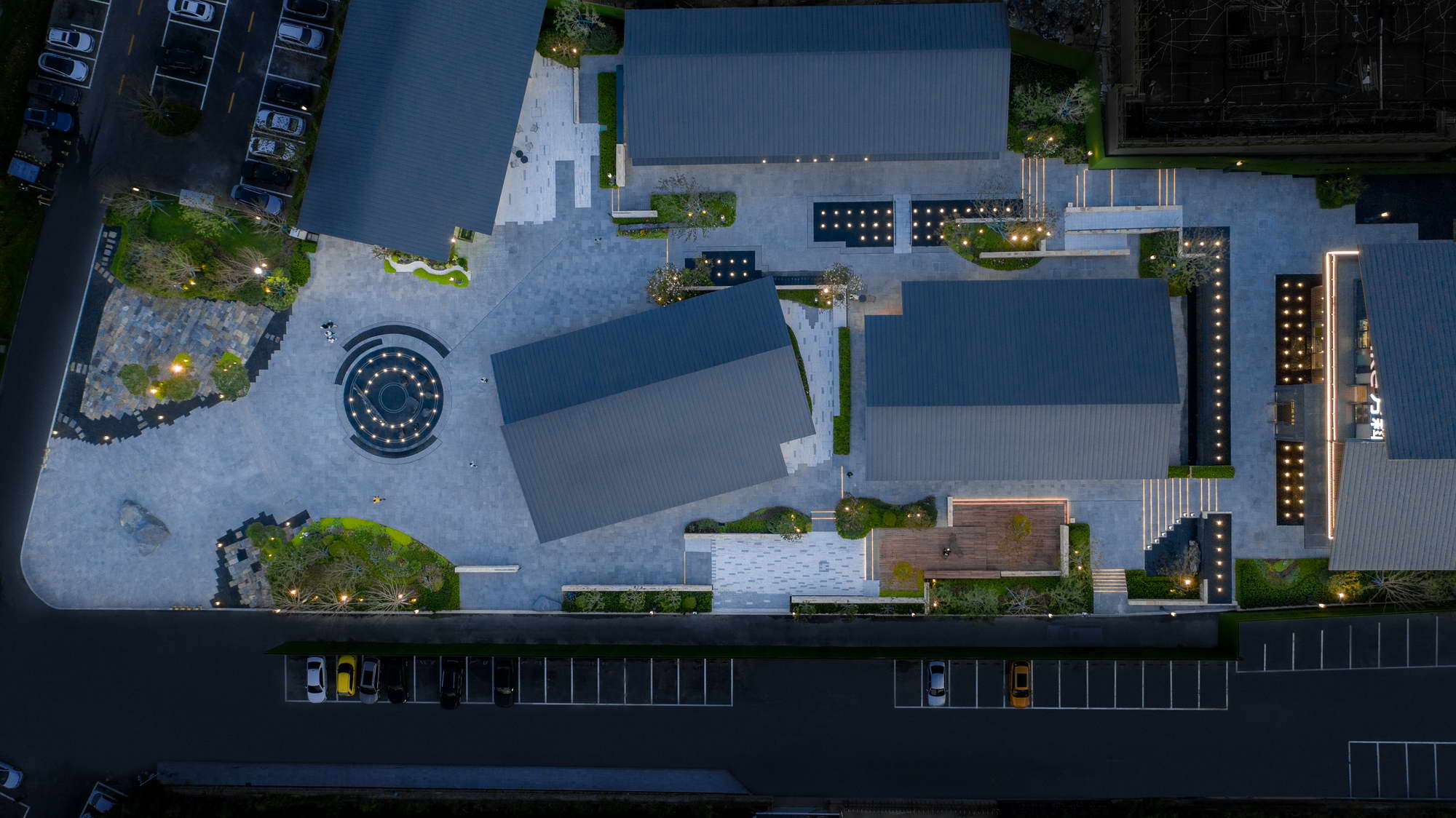
相地/构思
LOCATION
项目地位于威海市经济技术开发区(环翠区),立于威海中轴线之上,隐于三山环抱下,东望黄海,造就“依山观海”的先天区域优势。景观定调是现代风格融合日式度假酒店调性,从而实现”商-旅-居“三位一体的自然生态景观。故以”都市-山海“为灵感之源,营造自然山林与人世烟火共生长的新旅居生活;同时迎合现代人对生活极简艺术品质与价值的追求,以清新、雅致的景观烘托出温和氛围下的无边界商业之地。
Located in Economic and Technological Development Zone (Huancui District),Weihai,the project stands on the central axis of the city, hidden under the three mountains and facing the Yellow Sea in the east. All above create the congenital regional advantages of "view the sea according to the mountains". From the very beginning, the landscape has laid the design tone of the integration of modern style and Japanese-style resort hotel,so as to realize the trinity of "business, tourism and residence" natural ecological landscape. Taking"city - mountain and sea" as the source of inspiration, to create a new sojourn life in which natural forest coexist with living atmosphere; At the same time, it caters to modern people's pursuit of minimalist art quality and value, and sets off a borderless commercial place in a mild atmosphere with fresh and elegant landscape.
布局/释形
LAYOUT
示范区作为整个项目先行一步,采用“起、承、转、合”的四进空间布局,分别对应:吟山堂、粼溪舍、寻莳巷、璞樾庭、内部商业四园;外部商业冠以:依花际,巧用樱花大道虚化商业边界。设计风格上,景观设计延续建筑日式素雅的风格,将日式景观的空间表达转译八景来演绎五园的异同,打造现代高品质商旅居融合新地标,树立人文生态居住典范。
As the first step of the whole project, the demonstration area is divided intofourspaces of "opening, developing, changing and concluding", which respectively correspondto the four internal commercial gardens:Yinshan Hall, Linxi House,XunshiAlley and Puyue Court. Meanwhile the external commercialspace has touse thecherryblossom Avenue skillfully to blur the boundary. In terms of design style, the landscape designscontinues the simple and elegant style ofthe building, and translates the Japanese styleinto eight scenesto interpret the similarities and differences betweenthe five gardens, helping to build a new landmark of modern high-quality business and tourism integration, and setting up a model of humanistic ecological living.
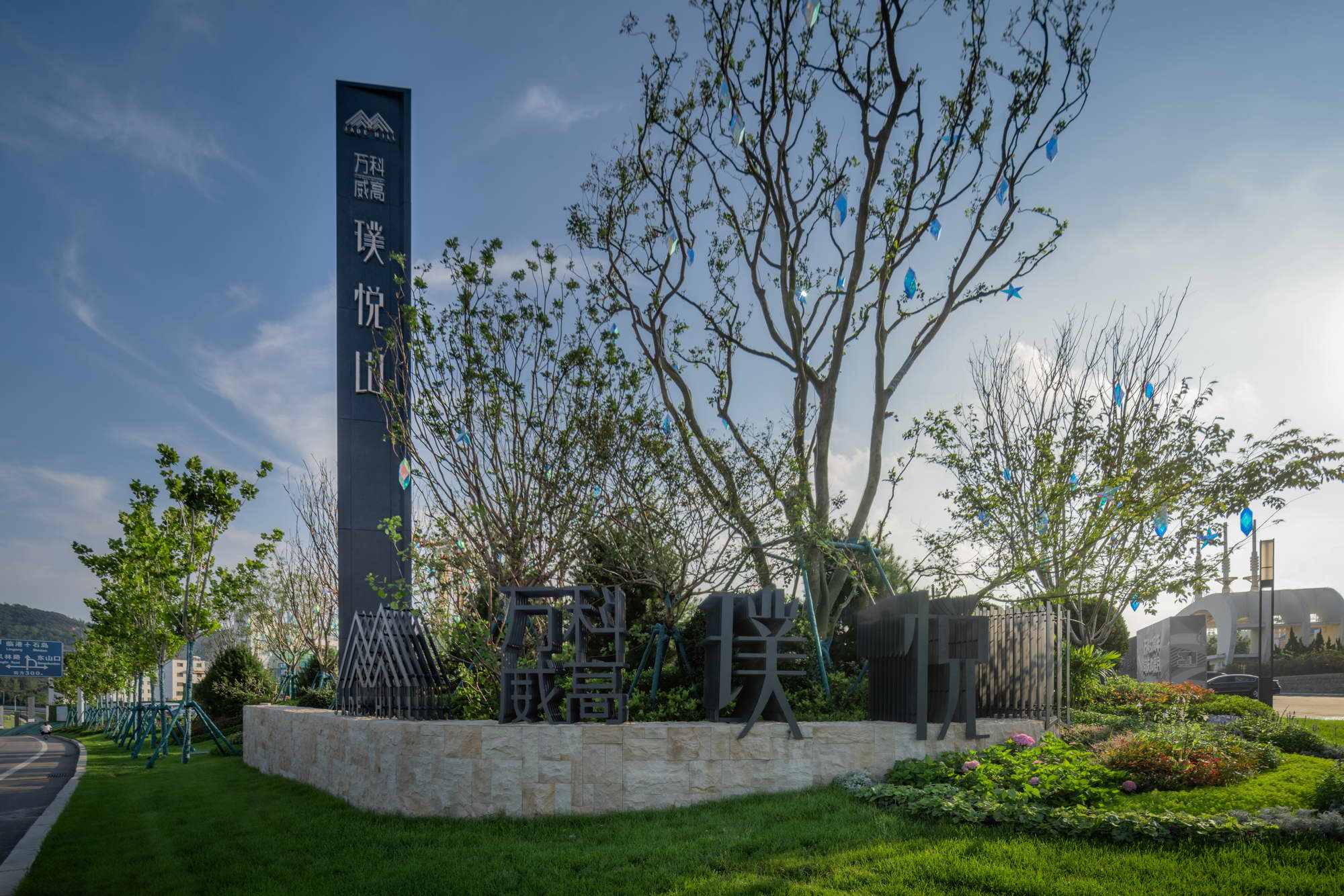
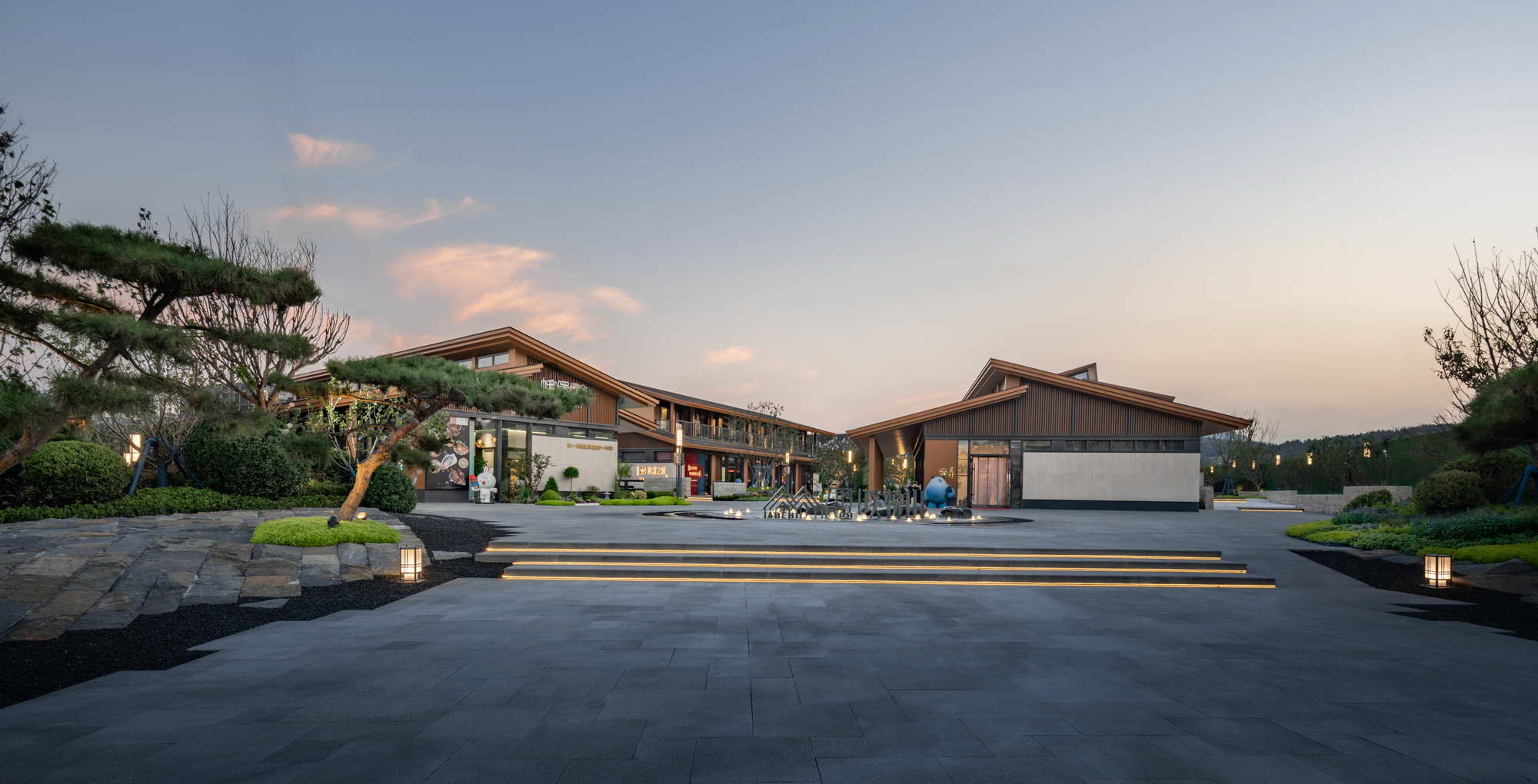
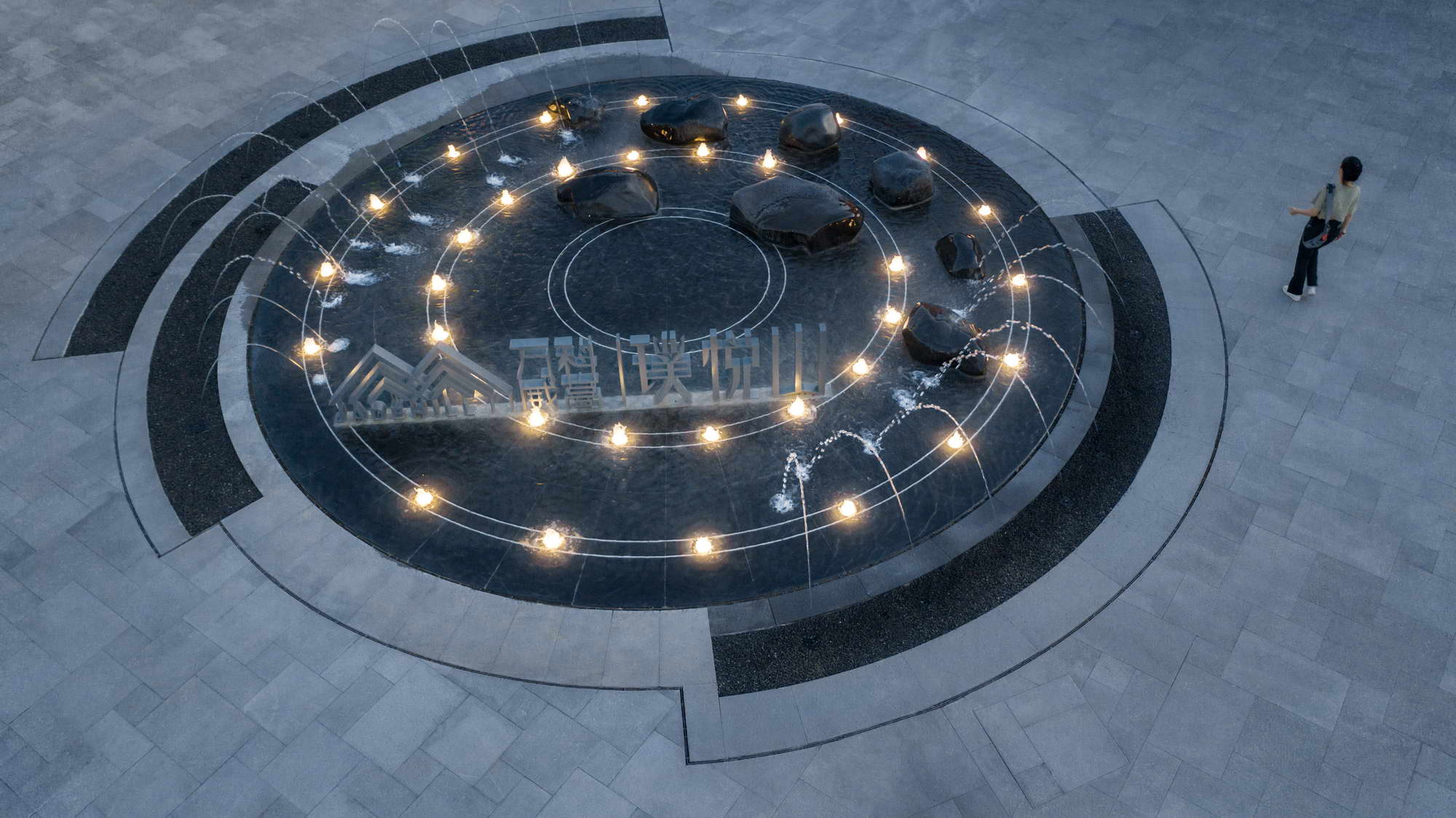
先展区运用毛石景墙与金属材质碰撞,即表现东方园林对于自然的提炼与浓缩,又展现现代景观的精工与气韵;而入口广场空间借无心庭之造园精髓,遇石“见”山、松怀寰宇、叠石切切,以“无心”之境,现自然之宏大广袤;置石为岛,以“境”寓海,银粼涌动,提升第一商业界面气氛,传达自然、温和的场所精神。
In the first space of demonstration area, arubblefeatureswall contrast tometalmaerials, which shows the refinement and concentration of Oriental gardens for nature, as well as the precision and charm of modern landscape. The entrancespace of thesquare draws lessons from the garden-making method of WuxinGarden, imitating the mountain shapedwith stones, setting off the universe with pines, expanding endless imagination space, toshowing the vast artistic conception of nature. Stacked stones symbolize islands, and the waterscapesymbolizes the sea, enhances the atmosphere of commercialinterface, conveysthe natural, gentle spirit of the place.
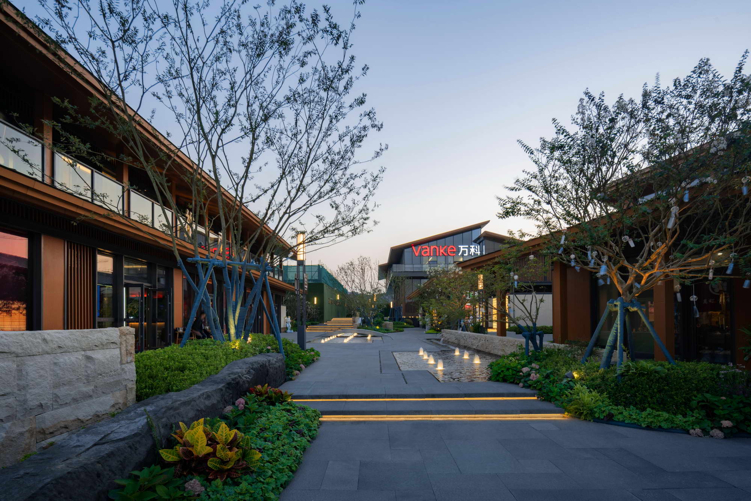
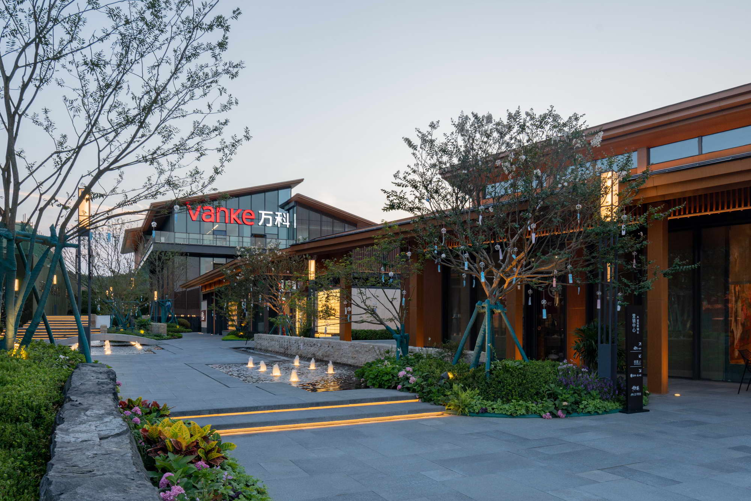
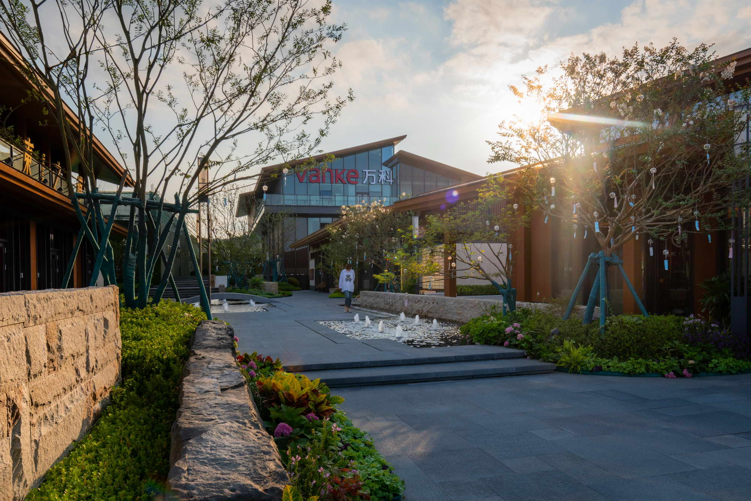
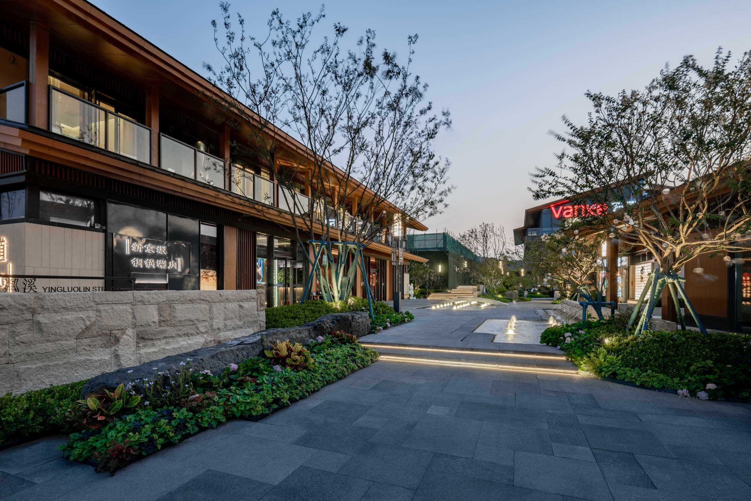
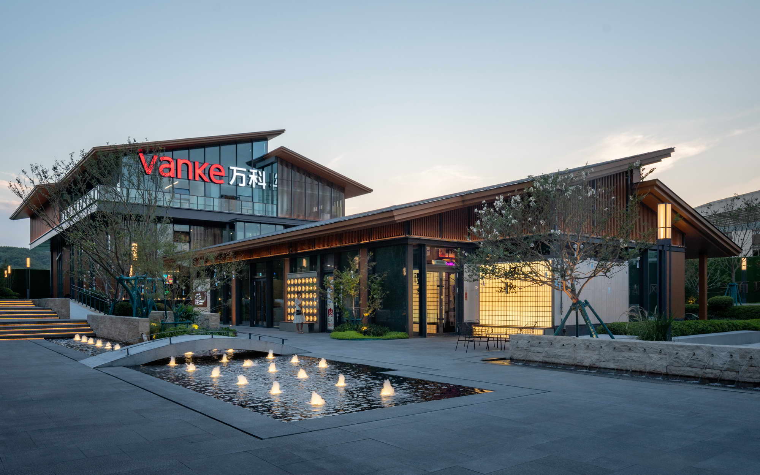
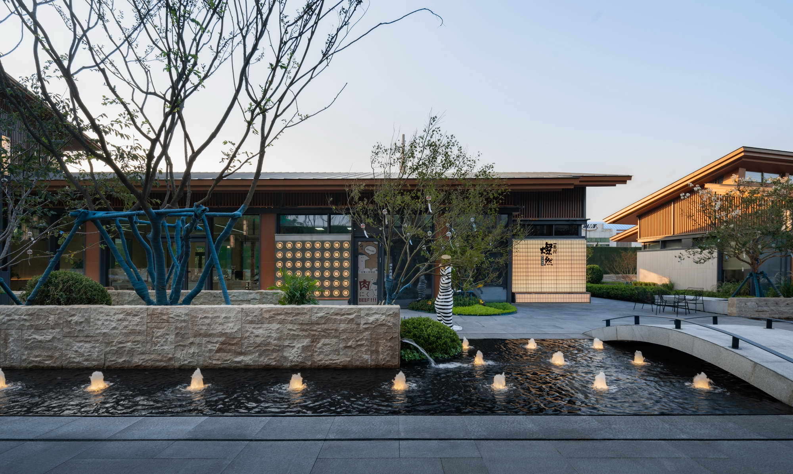
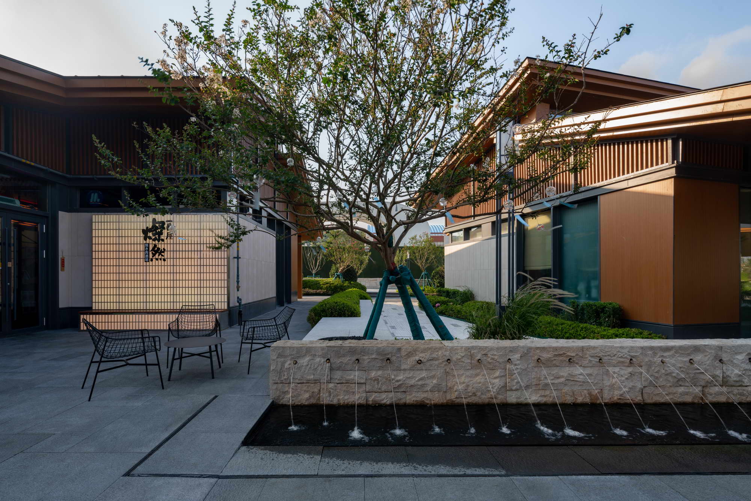
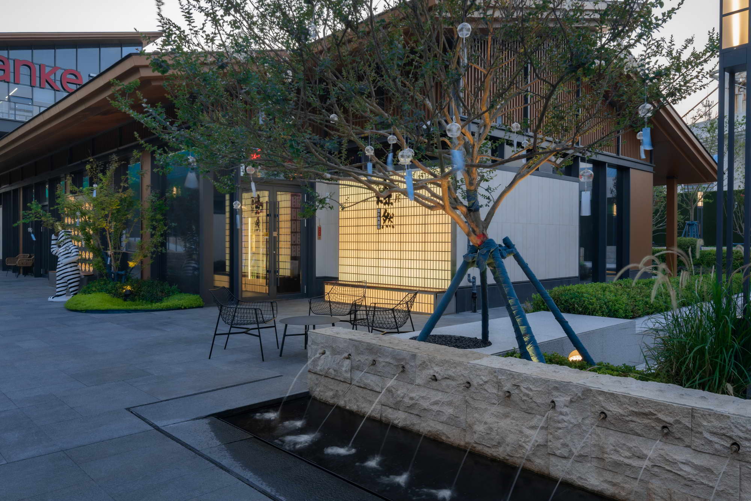
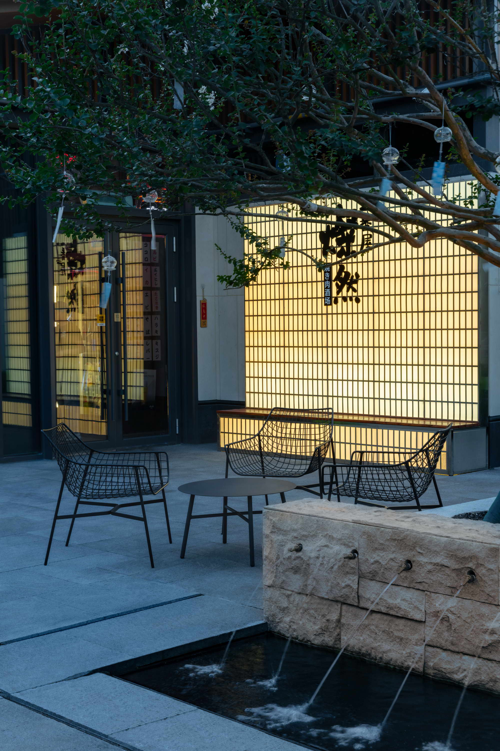

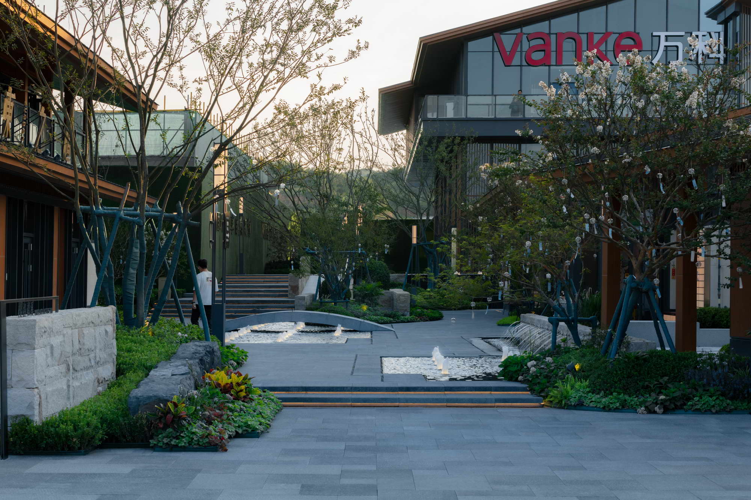
对于建筑之间狭长空间的打造;在空间的表达上,植物的自然状态和深远的屋檐流线把商业的室内空间延申到景观中,而景观中的水景与岛屿,樱花与山石,相互对话,又将自然引入室内;在质感的表达上,植物与铺装都尽可能还原自然,设计与自然共生的理念在景观中精准表现。
The design of long and narrow space between buildings.In the expression of space, the natural plants and the far-reaching eaves streamline extend the commercial interior space into the landscape, while the water features and islands, cherry blossoms and rocks in the landscape form a dialogue witheach other, and bring nature into the interior. In the expression of texture, plants and pavementsare as natural as possible, and the concept of symbiosis between design and nature is accurately expressed in the landscape.
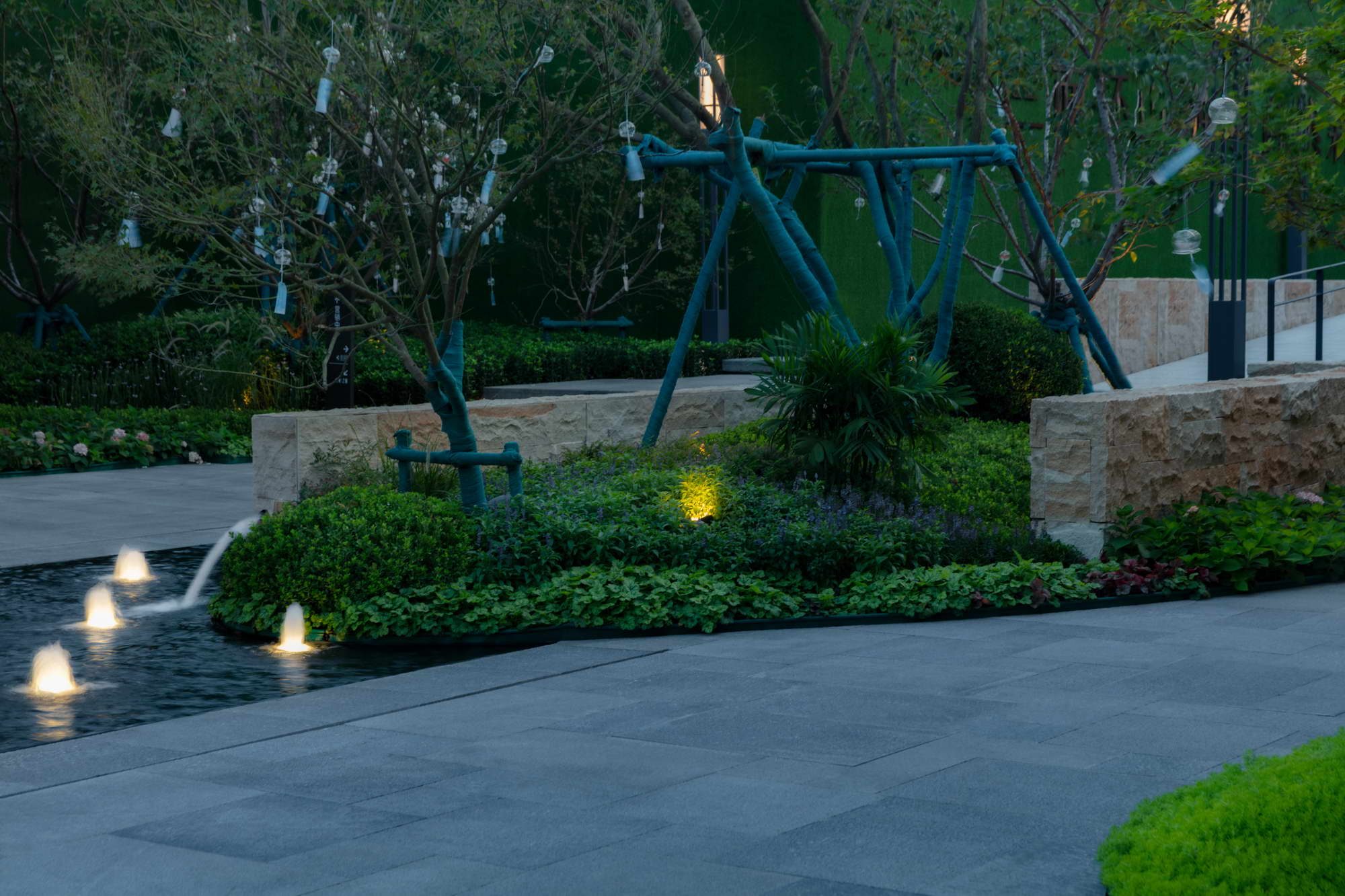
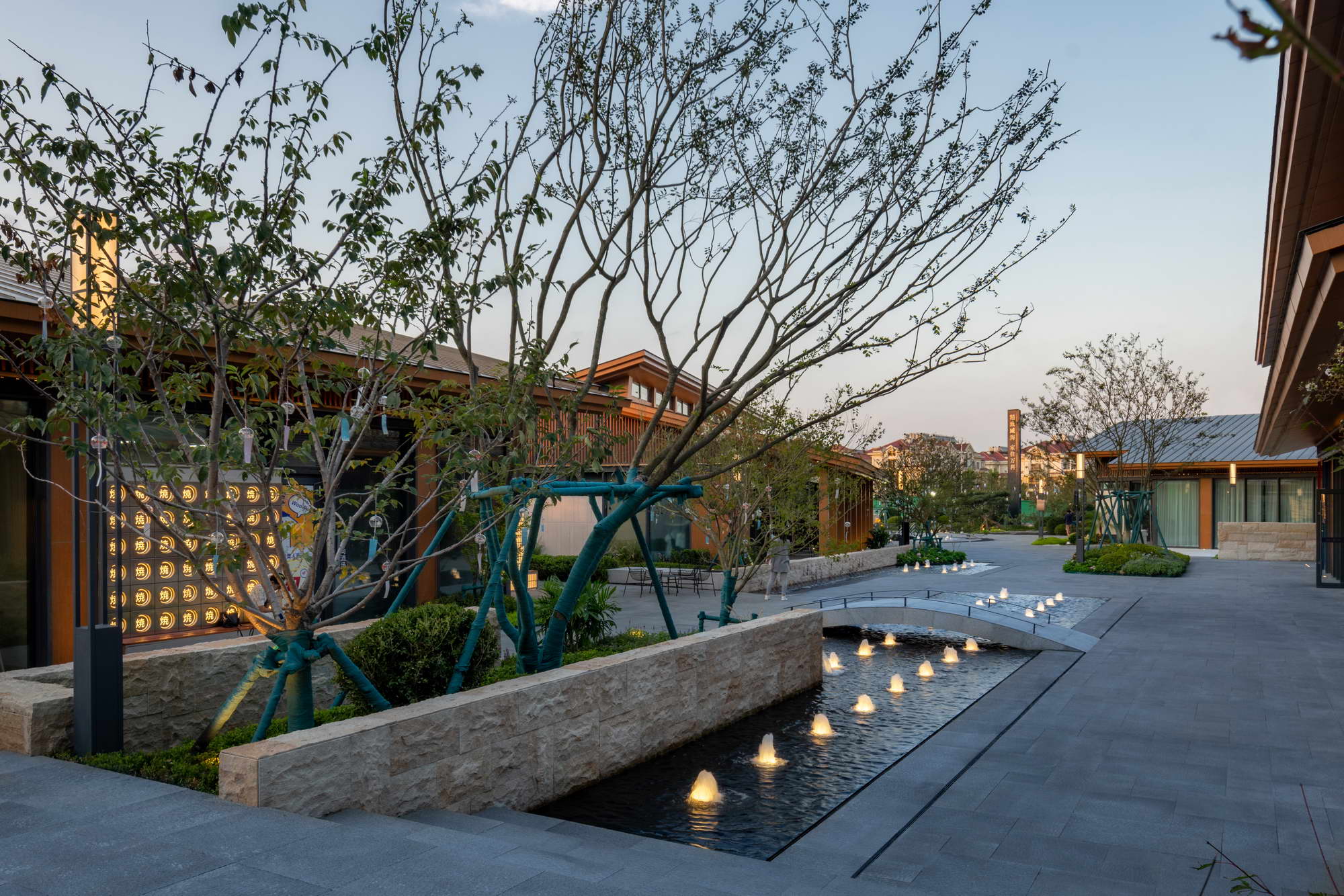
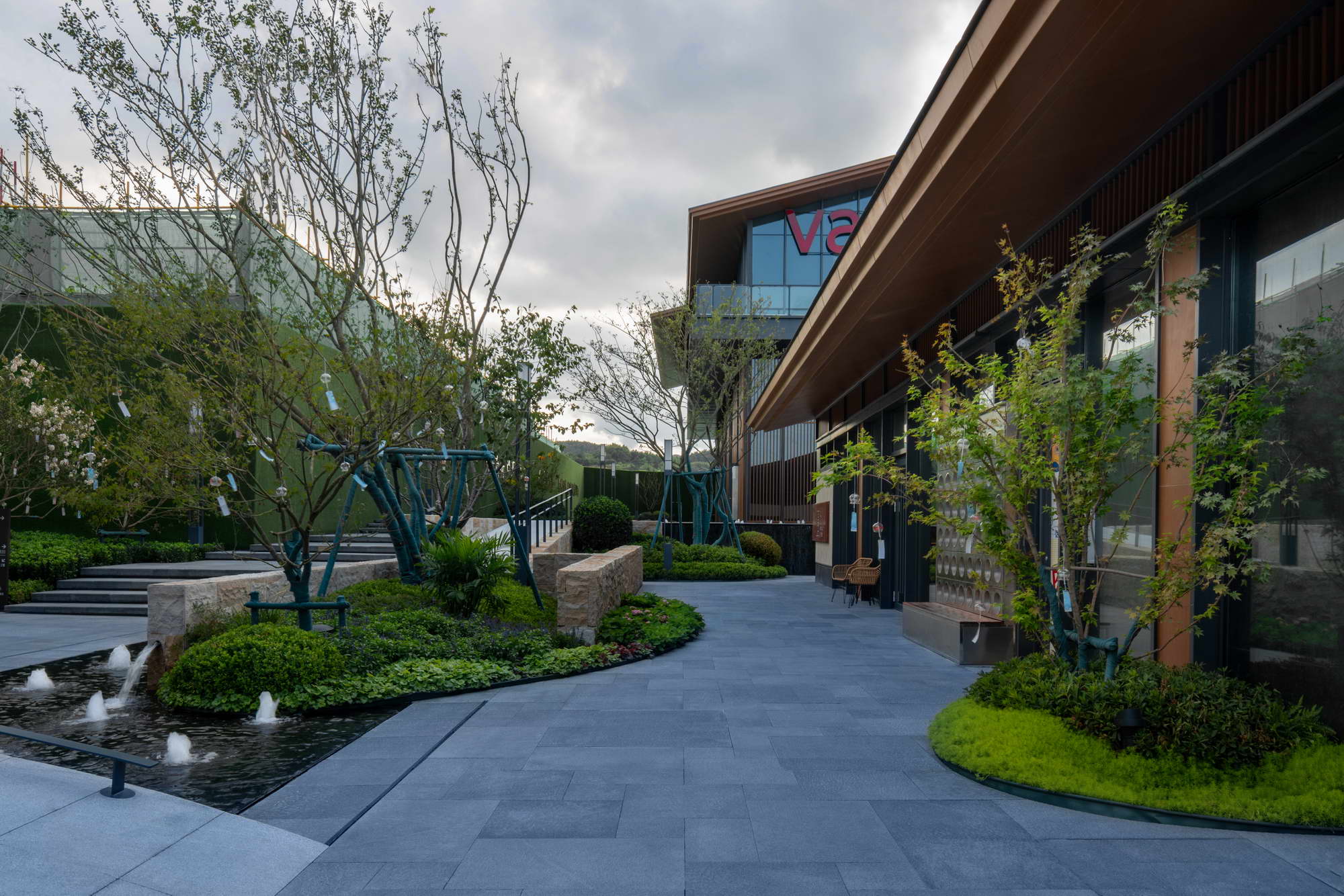
石阶沿着绿林缓缓而上,隐藏的花园鼓舞人心进入探寻的旅程。优雅的室内装饰和周围的华丽露台上,可以看到周围的花园和森林。一切都在准备着,在一个有意义的、轻松的、吸引人的过程中找到一种平静的感觉。
Stone steps ascend slowly along the green forest, the hidden gardens invites visitors starta journey of discovery. Standing on the gorgeous terrace next to the gardenandhave views of the surrounding gardens and forest. Everything is in place so that people can find a sense of peace in a meaningful, relaxed and engaging process.
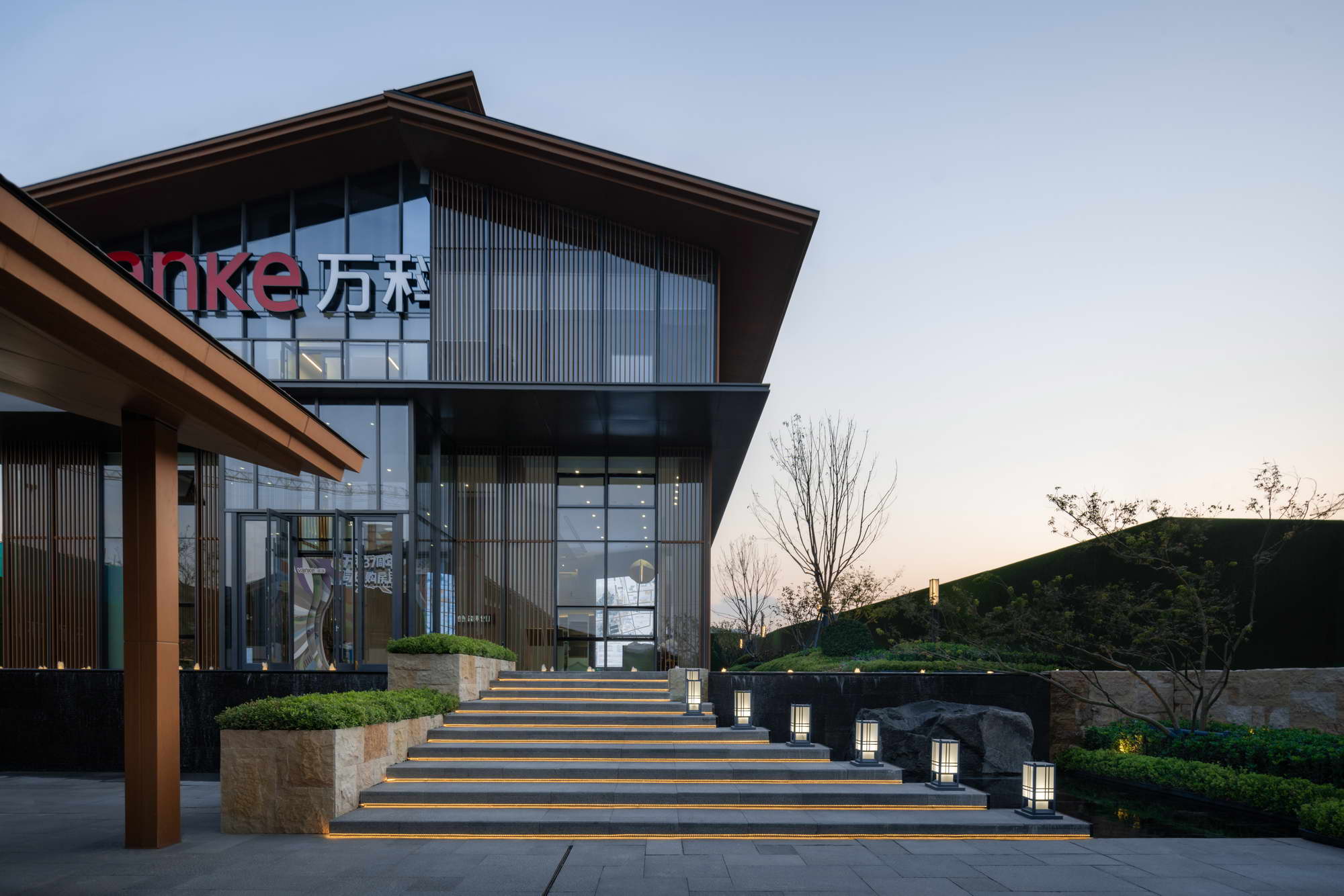
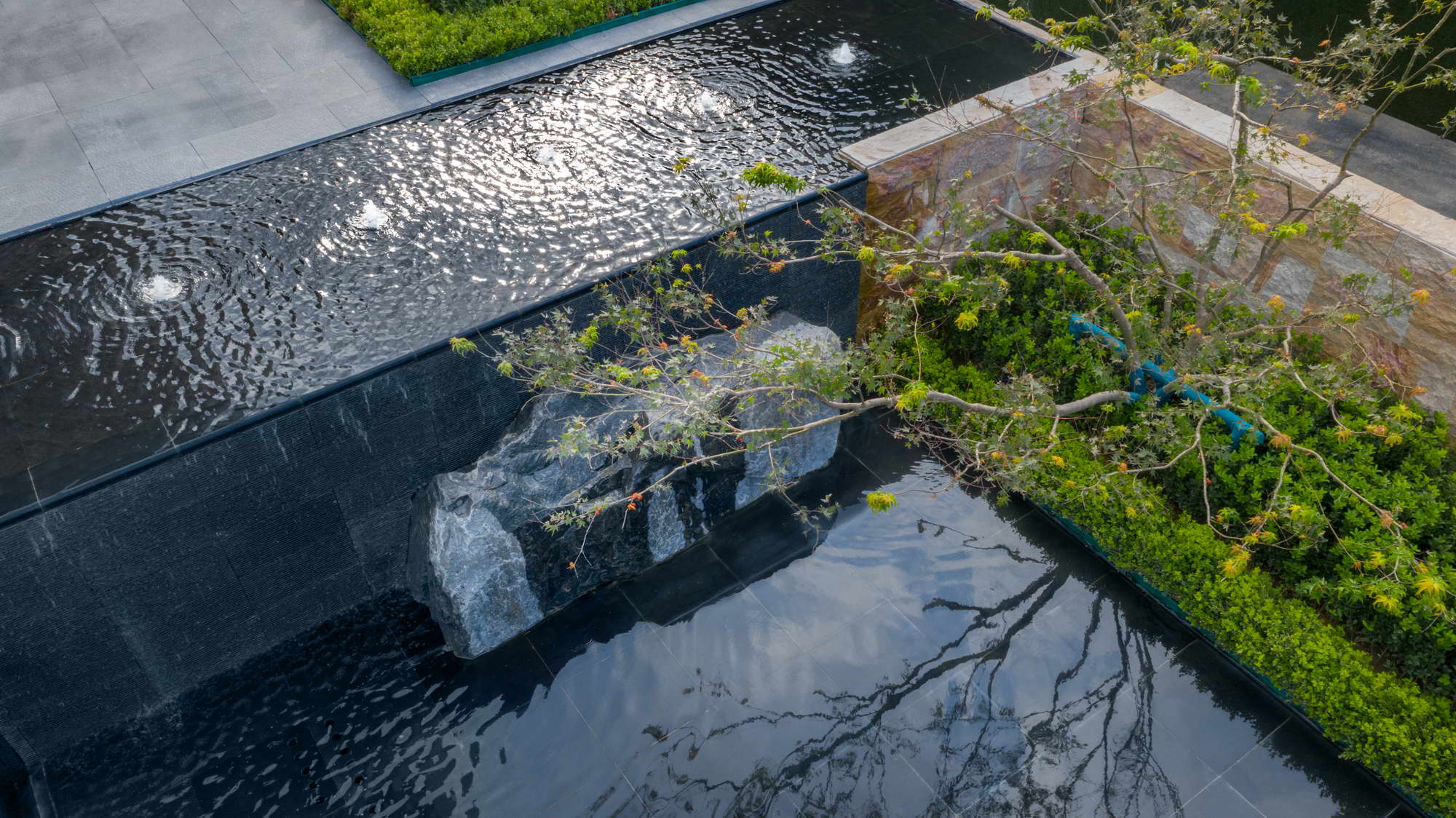
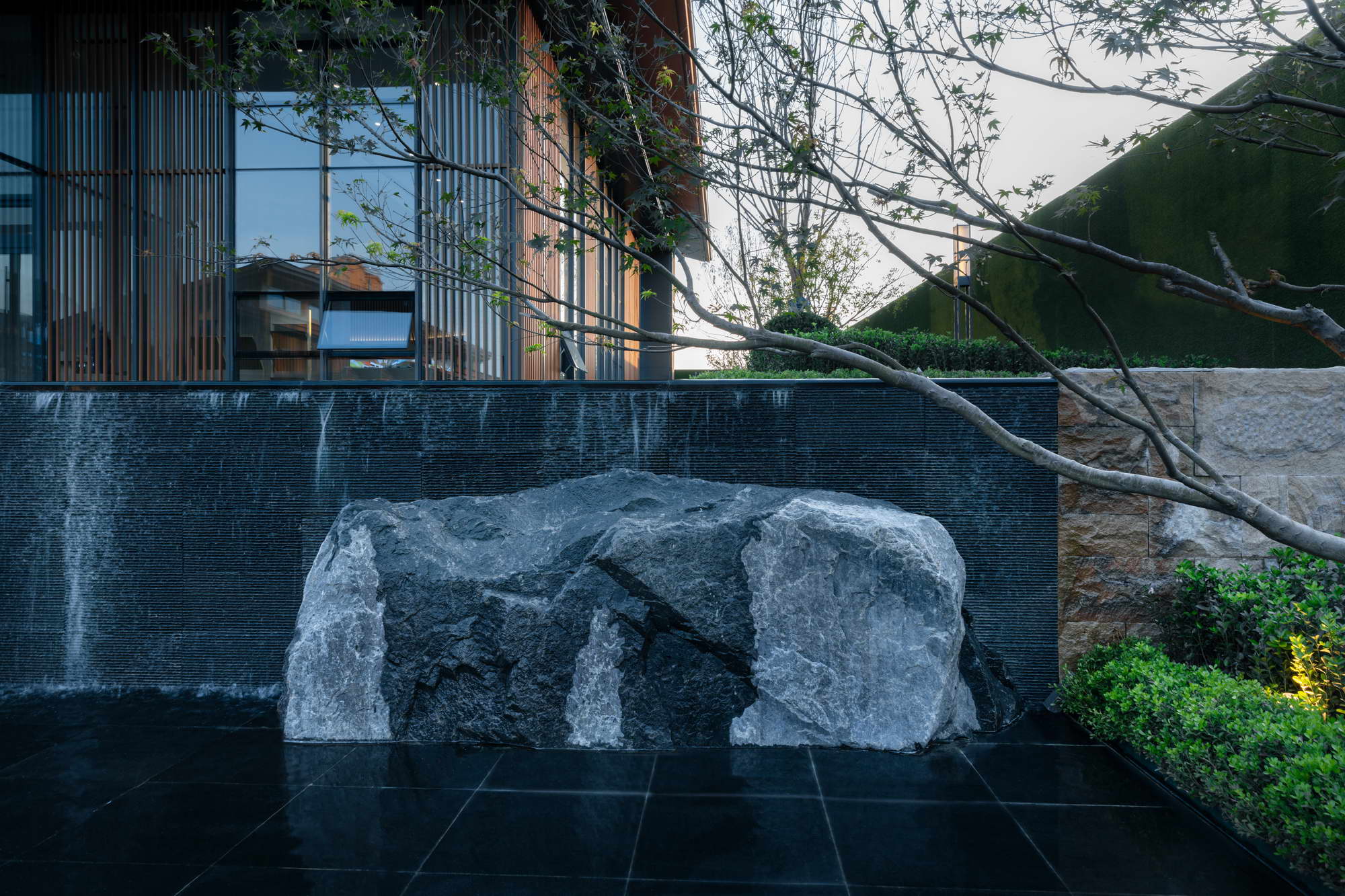
“植物,山石,潺潺流水即成万物万象”这是枯山水大师枡野俊明对于瀑的定义。石壁简单但纹理丰富有质感,清水缓缓流下,与微风拂叶的声音,从视觉和听觉上引起共鸣。
"Plants, rocks and babbling rivers create everything" This is the definition of waterfall by Shunmyo Masuno, a master of Japanese rock garden. The stone wall issimple but rich in texture, and the water flowsdownslowly, which resonates visually and audibly with the sound of the breeze blowing against the leaves.
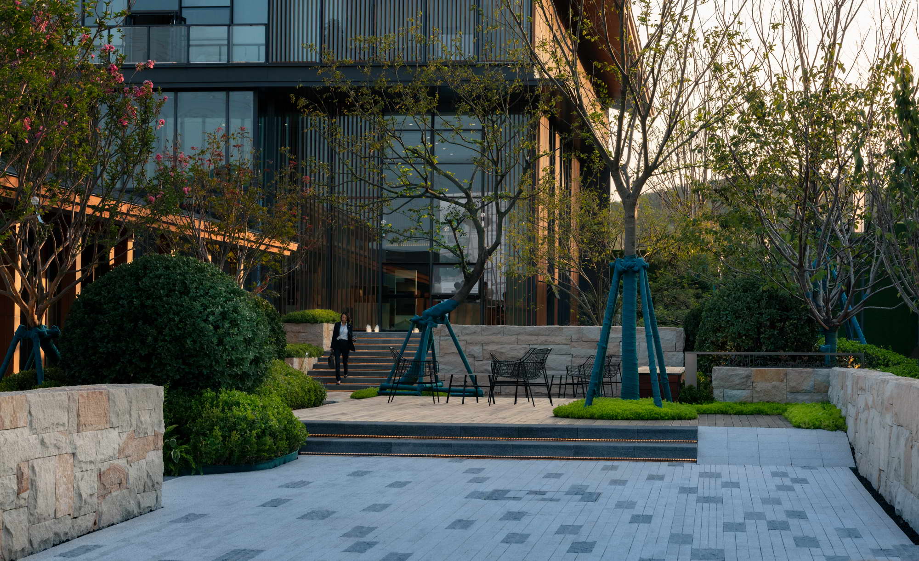
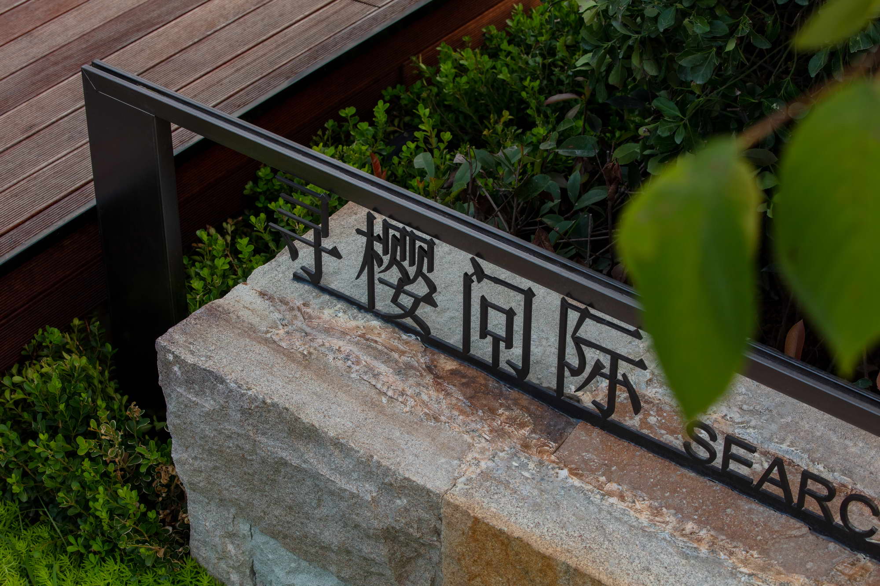
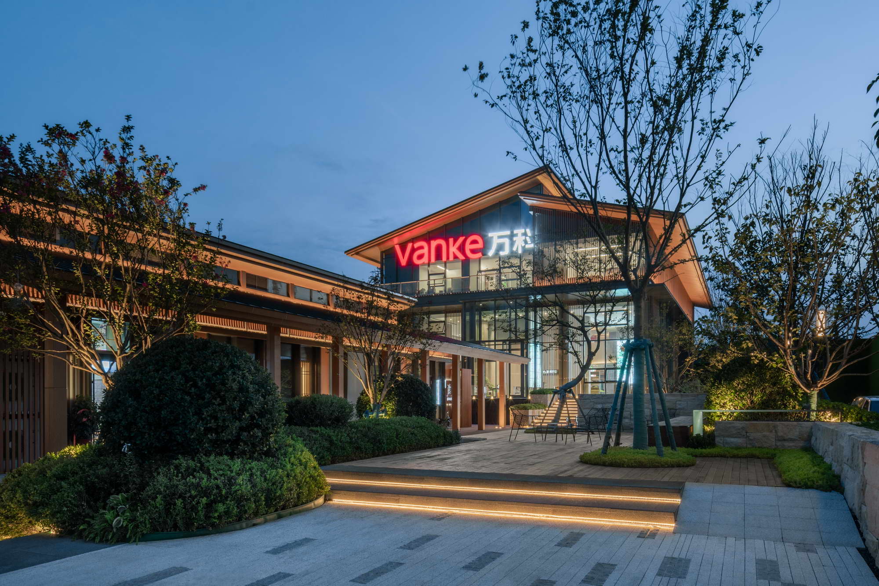
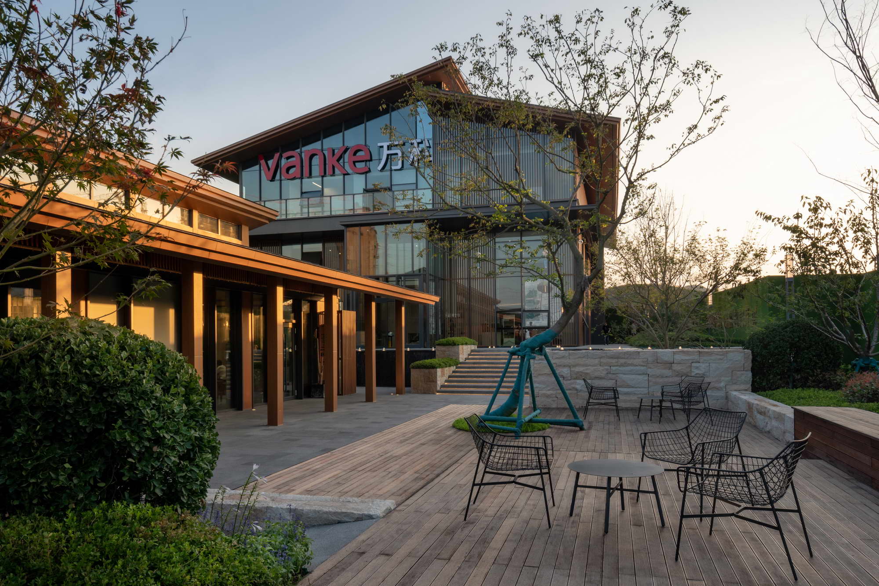
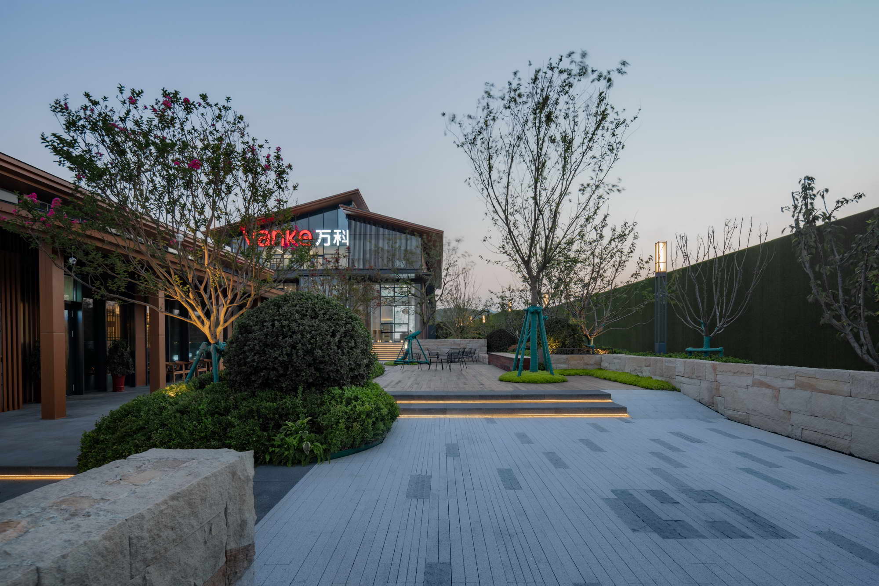
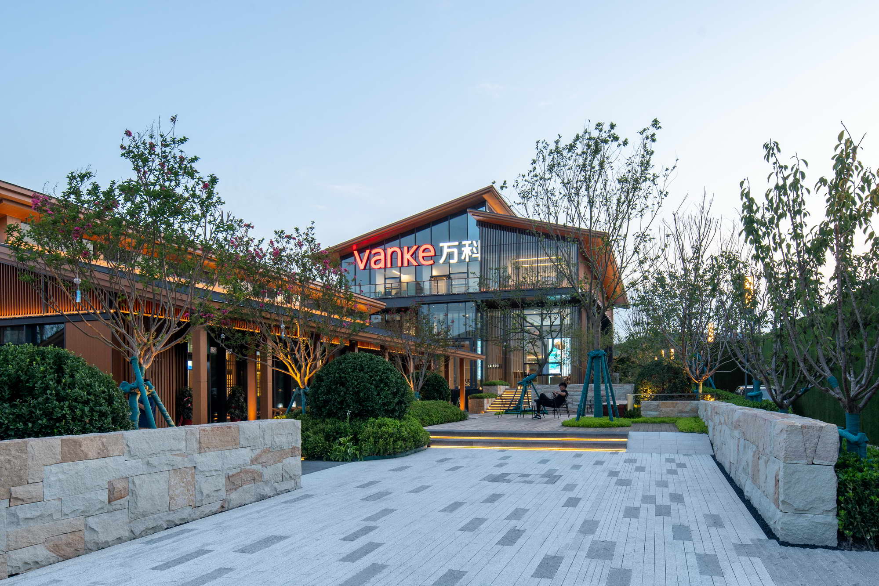
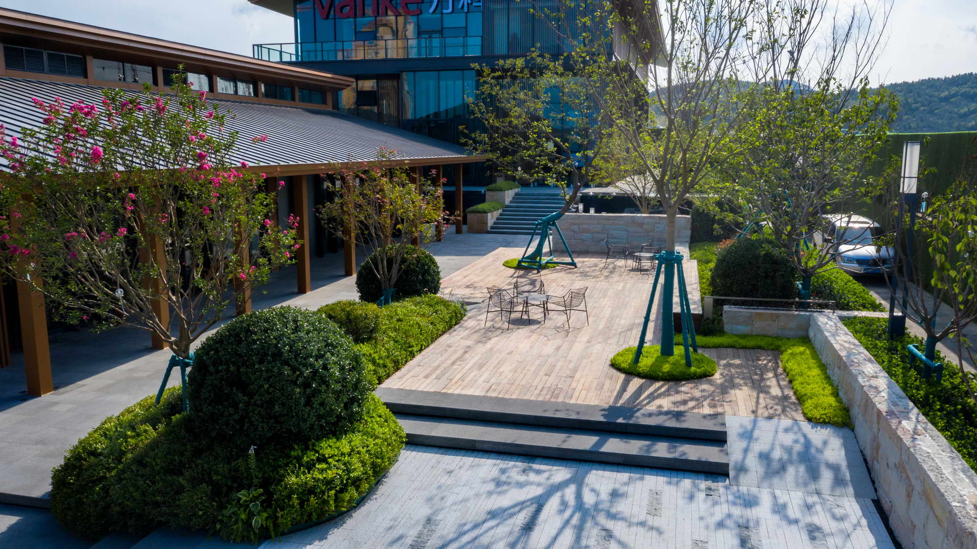
游走于外部商街,我们选樱花列植弱化边界,待到漫天樱花飞舞之时,体会日本深厚的文化底蕴,上层樱花缤纷烂漫,下层商业勃勃生机,聆听自然与人文的细语,感受无微不至的人文关怀,引导我们走进全新生活方式。
Walking in the commercial street.The cherry blossoms planted inrowsweaken theboundary. People can experience a strong Japanese atmospherehere when the cherry blossoms flying all over the sky. Thecherry blossomsbrilliantin the air, and thebusiness isfull of vitalityon the ground.Listening to the whispers of nature and humanity, we can feel the meticulous humanistic care, which guides us into a new way oflife.
项目名称|威海·万科威高·璞悦山
LOCATION/地理位置: 山东省威海市
TYPE/类型:RESIDENTIAL/实体体验区
LANDSCAPE AREA/景观面积:13642㎡
COMPLETION/完工时间: 2021.08
CLIENT/业主:烟台万科
MANAGEMENT TEAM/管理团队:
王龙飞、张烨、牟志龙、赵登旭、周艺、段艳军、刘晓伟、曲天凯、林英
ARCHITECTURAL DESIGN/建筑设计:
建筑规划设计:西迪国际/CDG国际设计机构;
建筑施工图设计:威海市建筑设计院有限公司
INTERIOR DESIGN/室内设计:
精装设计:上海相彦建筑装饰设计工程有限公司
软装设计:重庆元禾大千艺术品有限公司
LANDSCAPE DESIGN/景观设计:
里表都会(北京)规划设计咨询有限公司
CONSTRUCTION TEAM/施工单位:
天澜生态环境工程有限公司
PHOTOGRPHY/摄影:栾祺