
市场对景观的审美认知在不同风格中悄然发生着改变,现代简约的风格逐渐占据审美高地成为主流。对于小的造园领域,若遵循此趋势,总觉得缺少点什么。此项目包括对天井和露台两个区域的景观设计,设计师基于自身认知,在此作品中加入一种回归的思考,对景观中的高级感有新一步的诠释。
The market’s aesthetic perception of landscapes is quietly changing in different styles, and modern and simple styles gradually occupy the aesthetic high ground and become the mainstream. For small gardening fields, if you follow this trend, you always feel that something is missing. This project includes the landscape design of the patio and the terrace. Based on his own knowledge, the designer adds a regressive thinking to this work, and has a new step in the interpretation of the high sense of landscape.
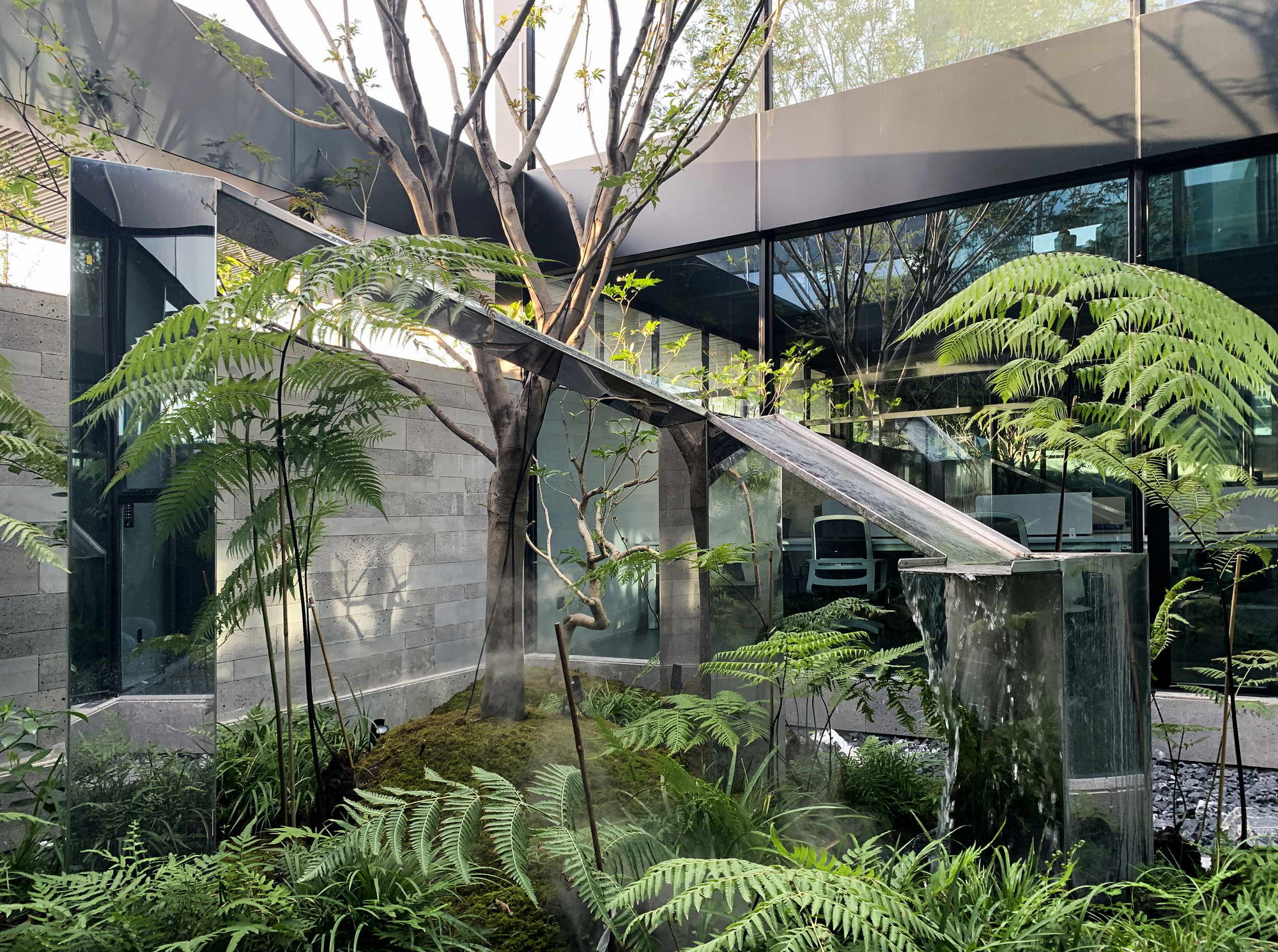
天井1-原生杂木,匠心本朴
Patio 1- Original mixed wood, original and simple
自然生成的杂木林,四季迥异,体现的是“林”的大美,而将杂木引入人尺度的景观时,往往精选合适的树木尺度,通过不同形态枝叶的搭配,以此理念来打造此天井景观。
The naturally generated miscellaneous woods are different in the four seasons, reflecting the beauty of the “forest”. When miscellaneous trees are introduced into the human-scale landscape, the appropriate tree scale is often selected to create this patio landscape through the combination of different forms of branches and leaves.
▼高低错落的方形灯框坐落在纤柔的细叶植物中,空间层次感更加强烈
The staggered square lamp frame is located in the delicate thin-leaf plants, and the spatial hierarchy is more intense.
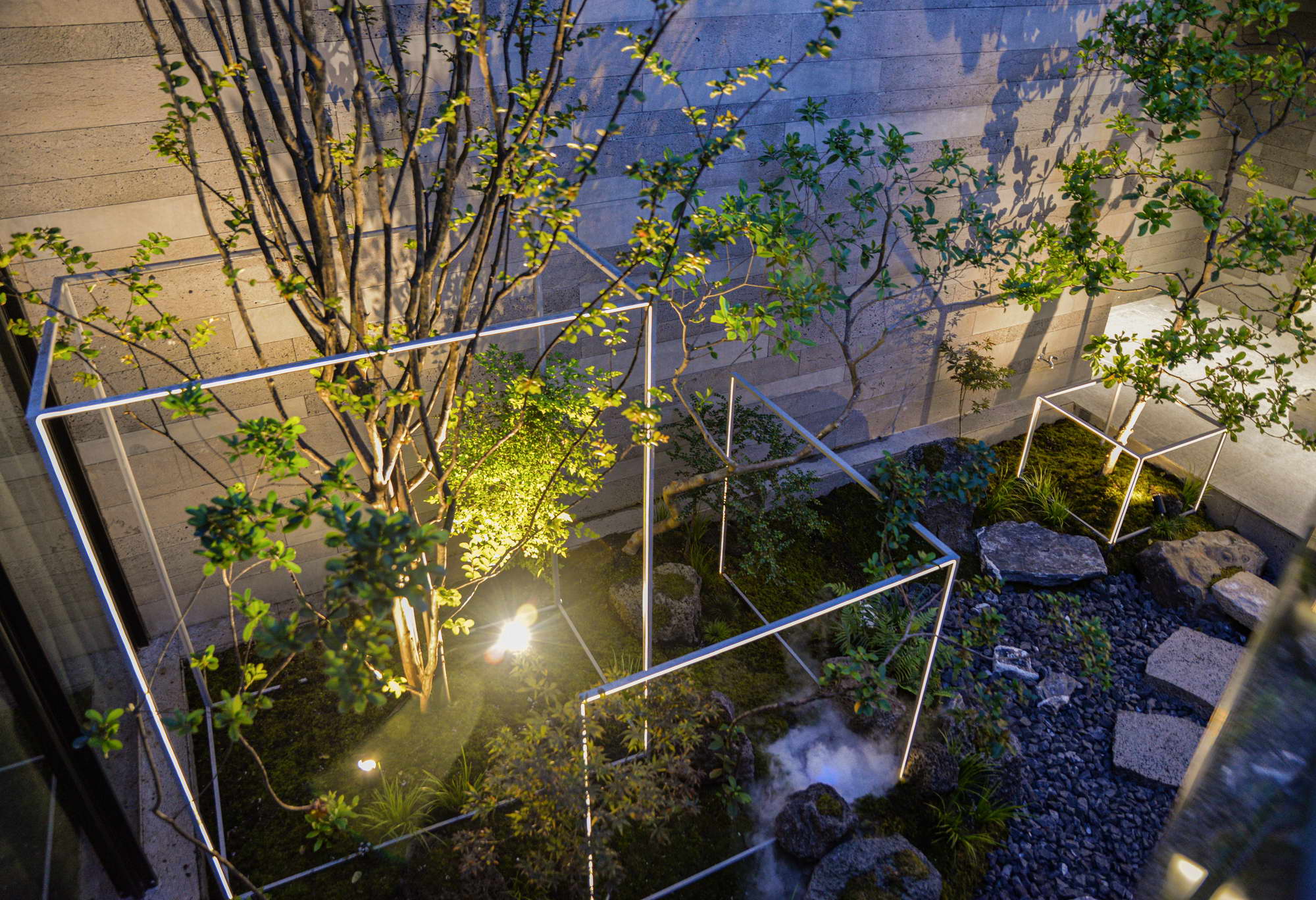
每一株精心挑选的杂木,各具备纤细、伸展、自然的弯曲风格,生命力强、四季的变化的特征。
Each carefully selected miscellaneous tree has the characteristics of slender, stretched and natural bending style, strong vitality, and changes in the four seasons.
▼灯框处洒落的灯光将植物枝干映射到墙上,形成了树影婆娑的惬意美景
The light falling from the lamp frame maps the branches of plants to the wall, forming a pleasant view of the shadows of the trees.
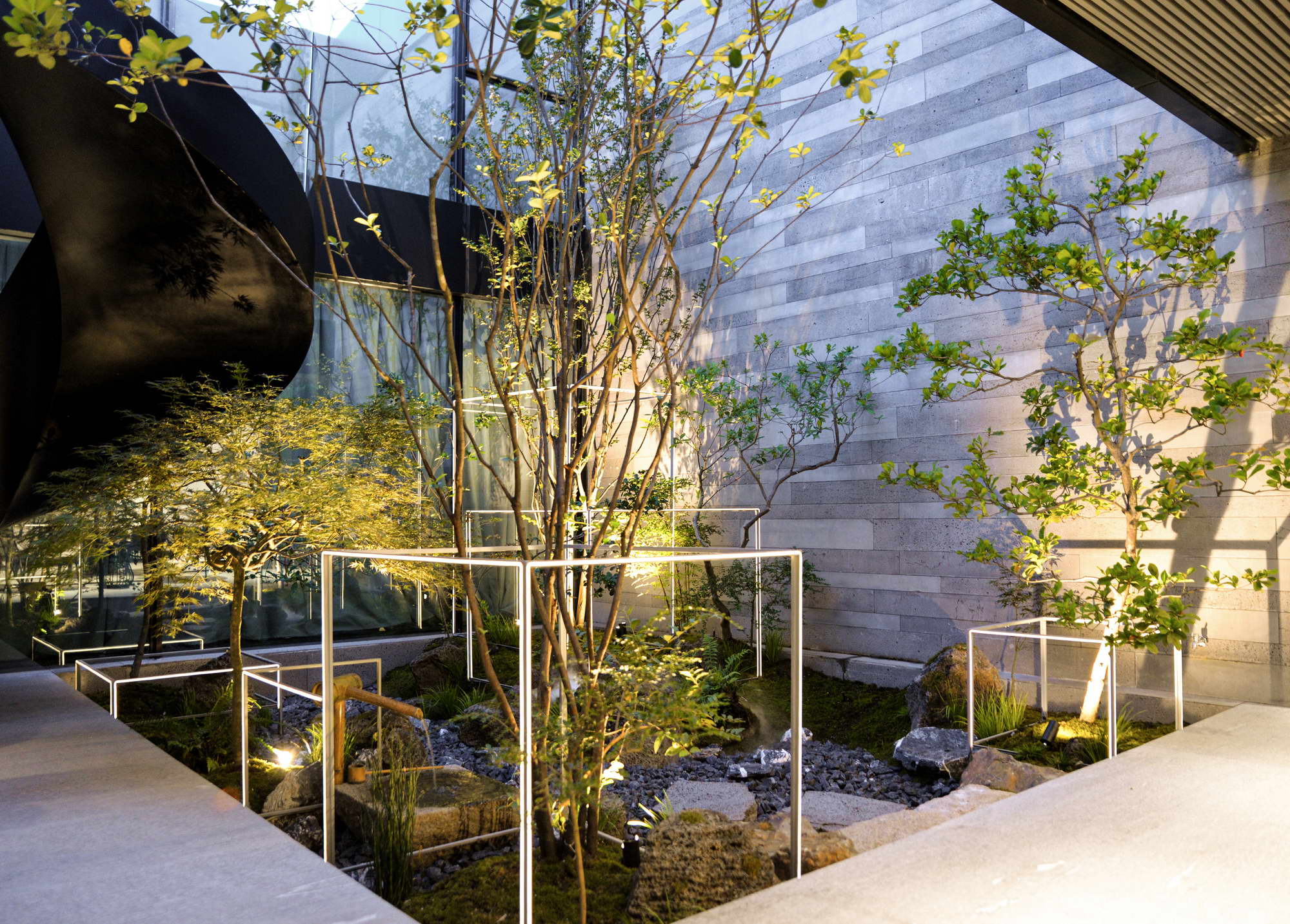
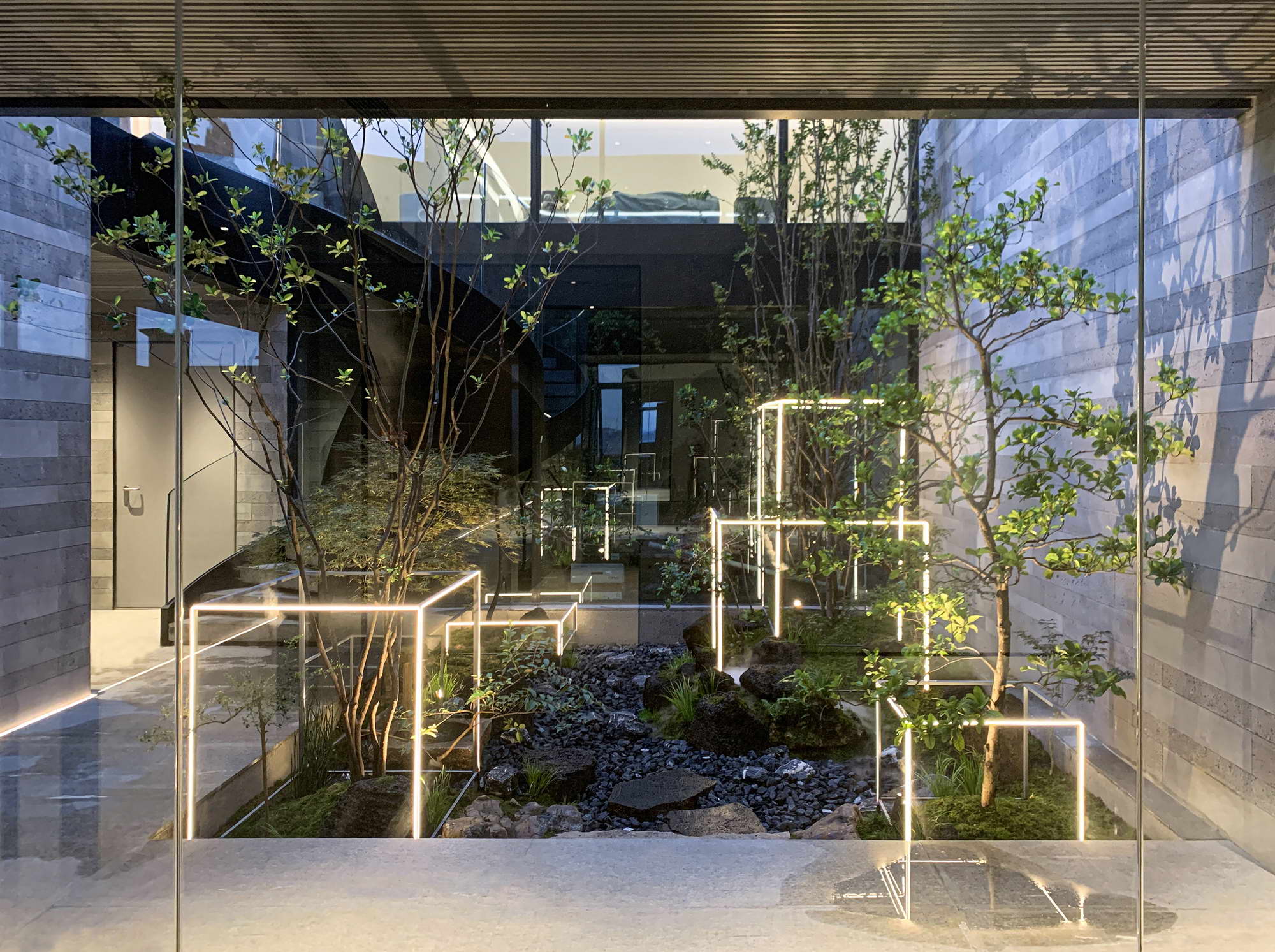
▼自然景观与线条感十足的旋转回梯相映成趣,相互影射,和谐共融
The natural landscape and the revolving ladder with full sense of lines contrast each other, alluding to each other, and harmoniously blending.
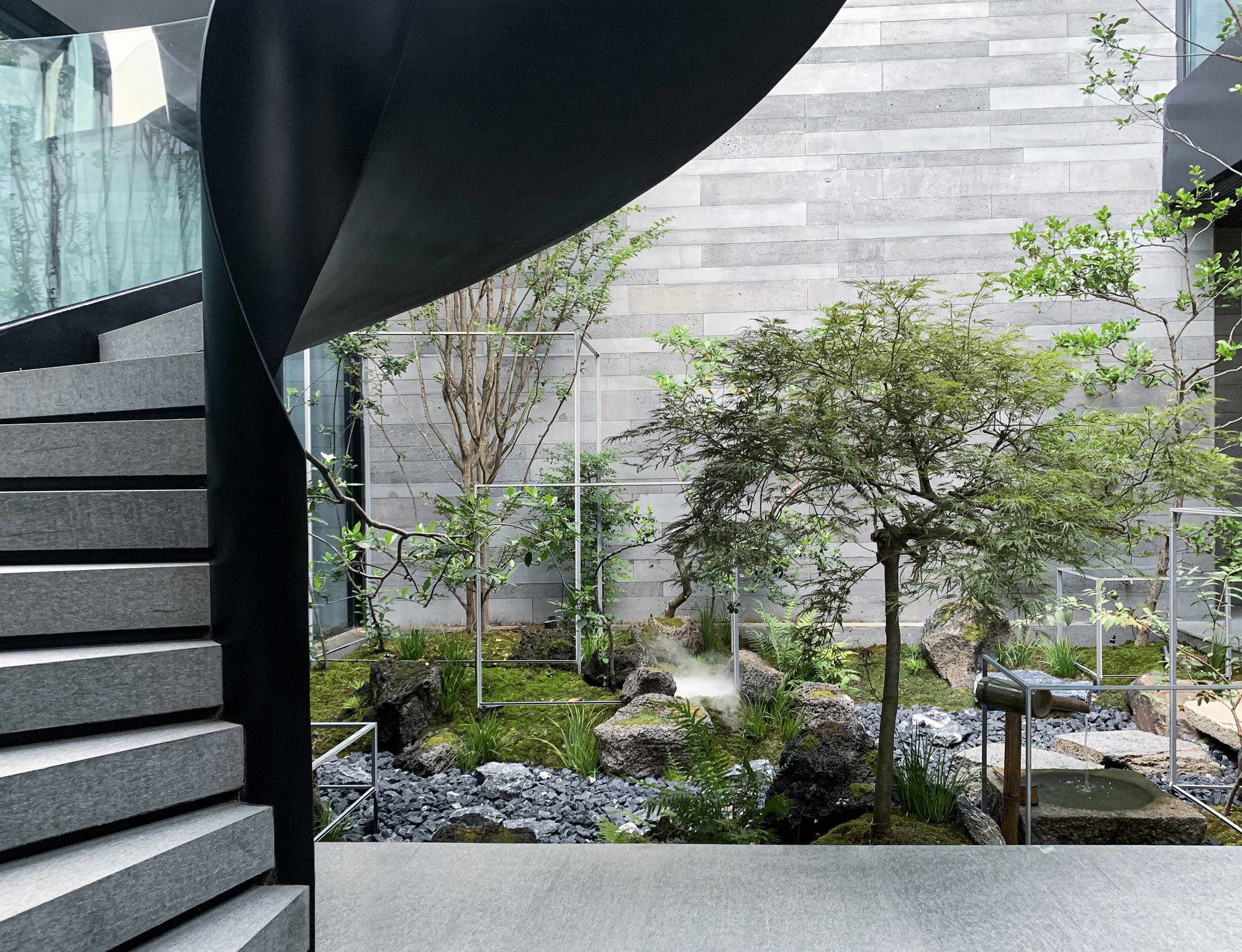
▼杂木、野山石、苔藓等元素的结合,是对于自然原生之美的一种匠心提炼与艺术化再现
The combination of miscellaneous wood, Wild rock, moss and other elements is an ingenious refinement and artistic reproduction of the natural beauty.
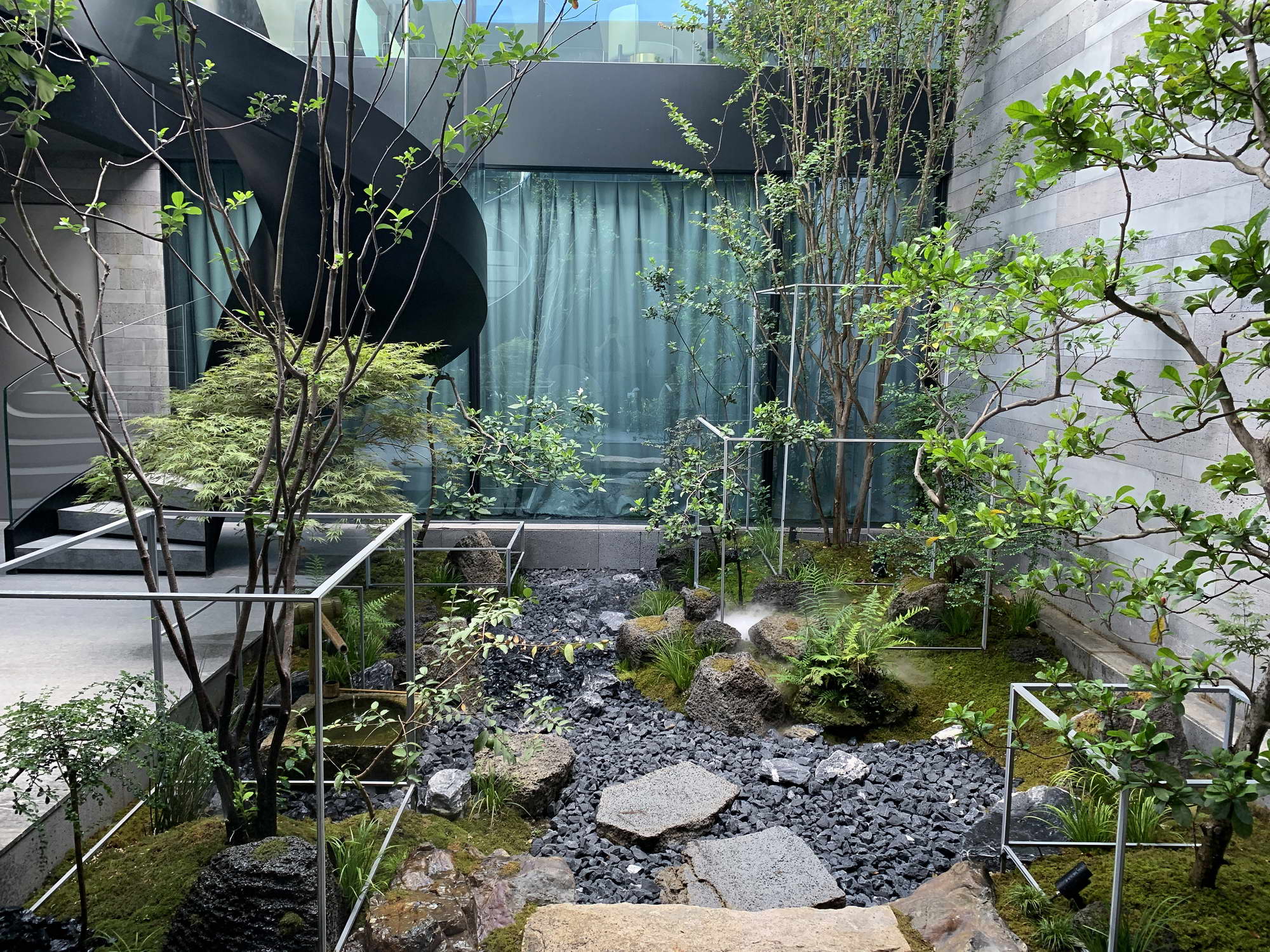
天井2- 高山流水 师法自然
Patio 2-Mountain and Flowing Water, Learning from Nature
此井采用清雅脱俗的金镶玉竹点植出野生竹林的视感,配上纯手工打造的波纹石柱更添精致,形成清爽通透的狭长井道,阳光从上往下洒落在幽曲的旱溪小路上,营造出一种“曲径通幽”的禅境美感。
This well uses elegant and refined gold-inlaid bamboo dots to plant the visual sense of wild bamboo forests, coupled with hand-made corrugated stone pillars to add to the exquisiteness, forming a refreshing and transparent narrow shaft,Sunlight falls from the top to the down on the winding dry stream path. Create a kind of Zen beauty.
▼健身房窗口外的野趣景观
Wild landscape outside the gym window
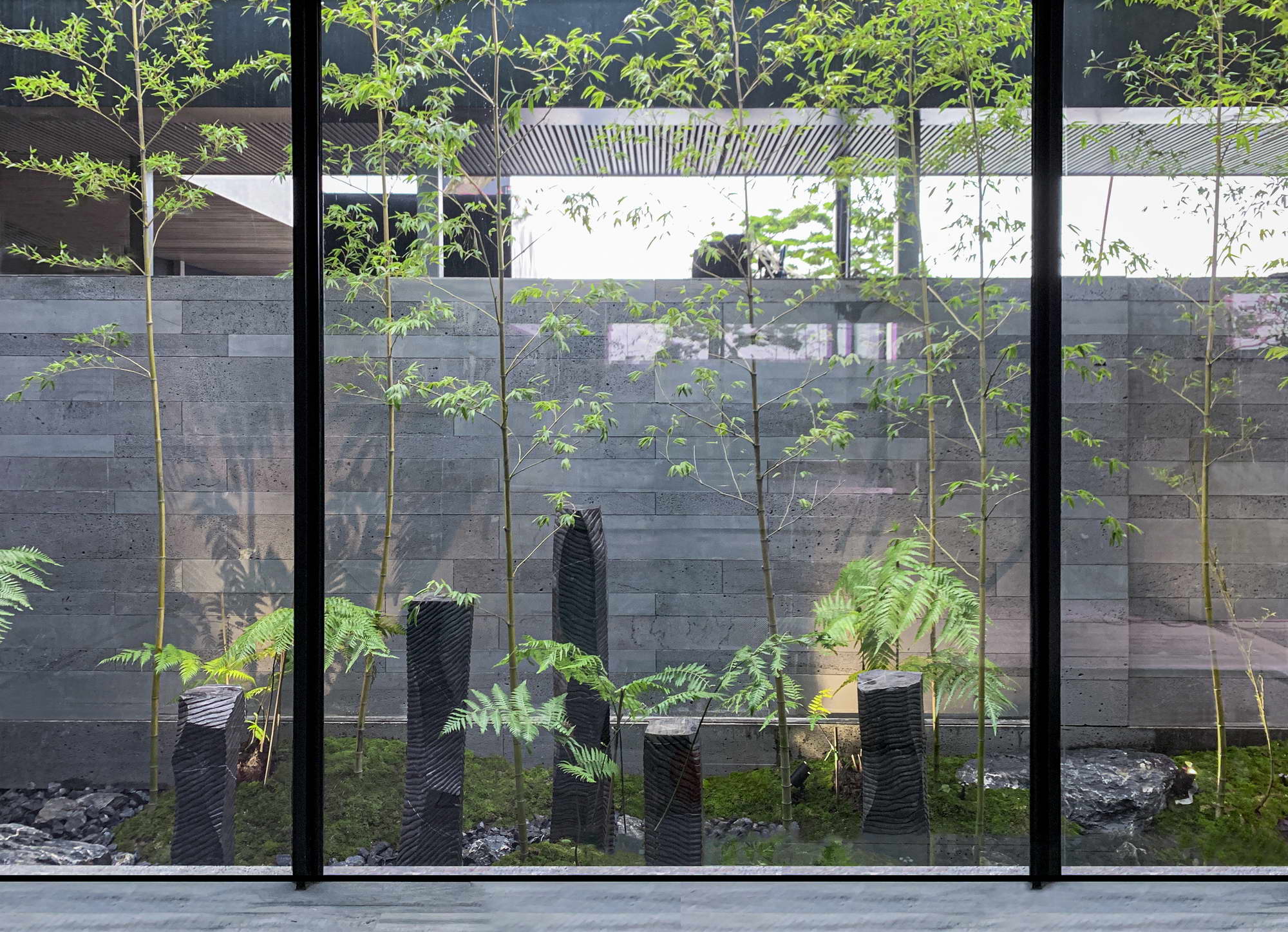
▼金镶玉竹、中国黑波纹石柱
Gold inlaid bamboo、Chinese black corrugated stone pillar
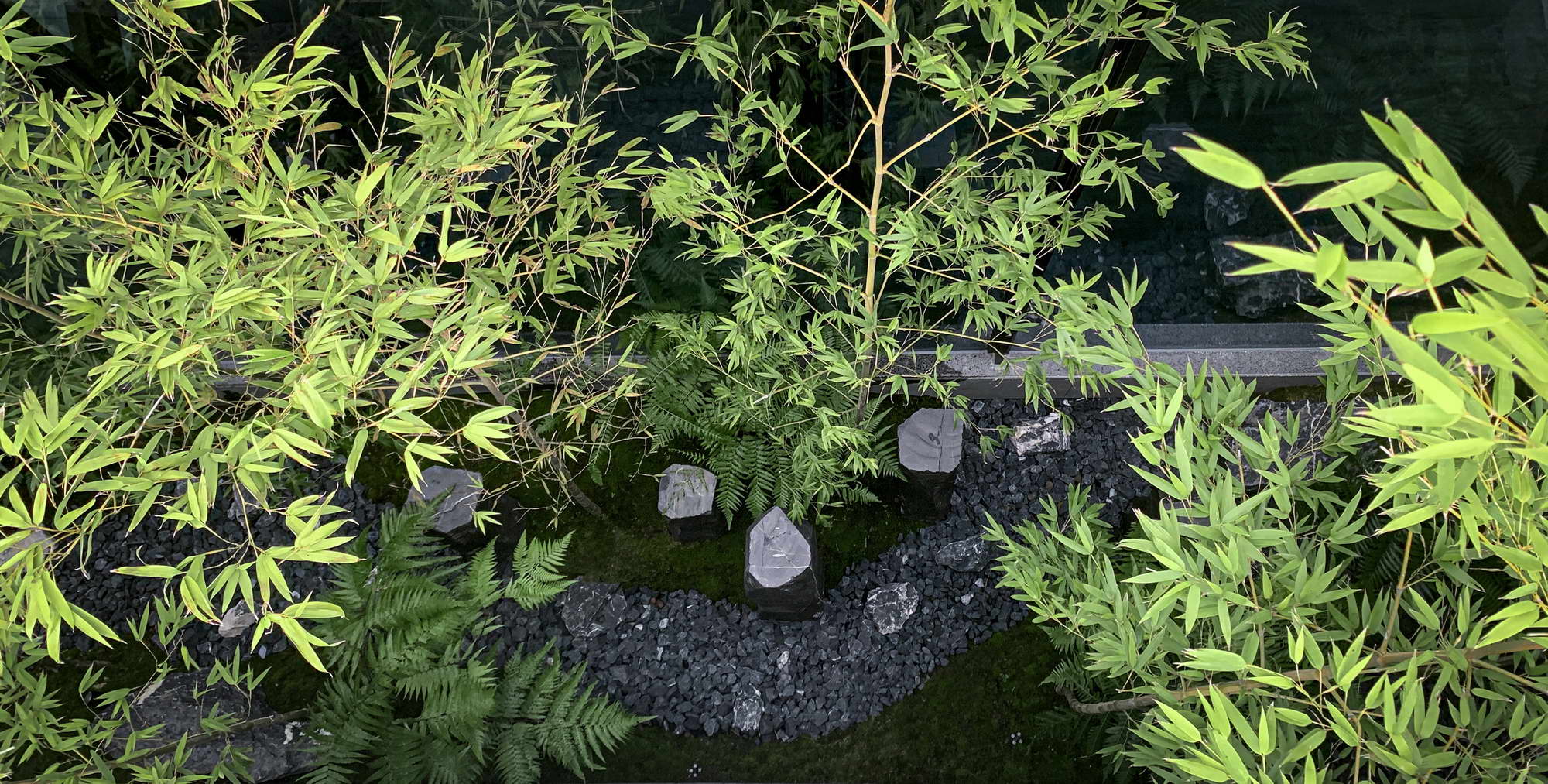
▼阳光下的野生竹林
Wild bamboo forest under the sun
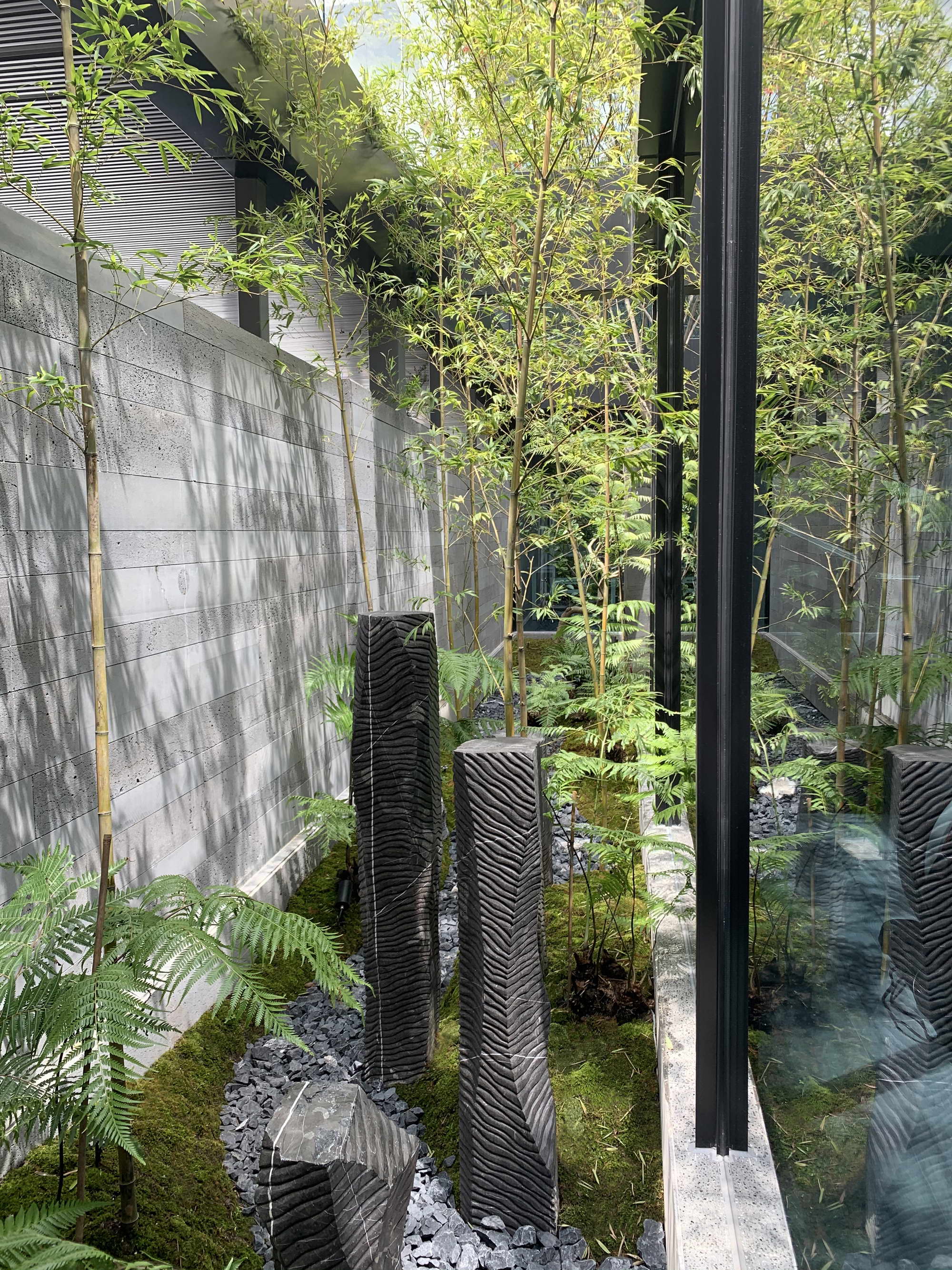
▼高山流水,相知可贵
lofty mountains and flowing water,Friends are precious

水从镜面不锈钢装置水道缓缓流下,柱面影射周围环境,加上潺潺水声,把实化虚,于此不禁深思,水从何来?
The water slowly flows down from the mirror-surface stainless steel installation channel, the cylindrical surface alludes to the surrounding environment, and the gurgling sound makes the reality virtual. I can't help but ponder, where does the water come from?
试用一股巧劲的做法,将天井各种元素融为一体化,将现代艺术装置藏进茂林修竹,相互映射,刚柔并济的景象增强冲突感,使得现代建筑主体与自然野趣巧妙融合。
Try an ingenious approach to integrate the various elements of the patio, hide modern art installations in the forest and repair bamboo, mirror each other, and the scene of rigidity and softness enhances the sense of conflict, so that the main body of modern architecture and the natural wild interest are ingeniously integrated.
▼红枫从苔藓地面直上井端
Red maple straight up from the mossy ground to the end of the well
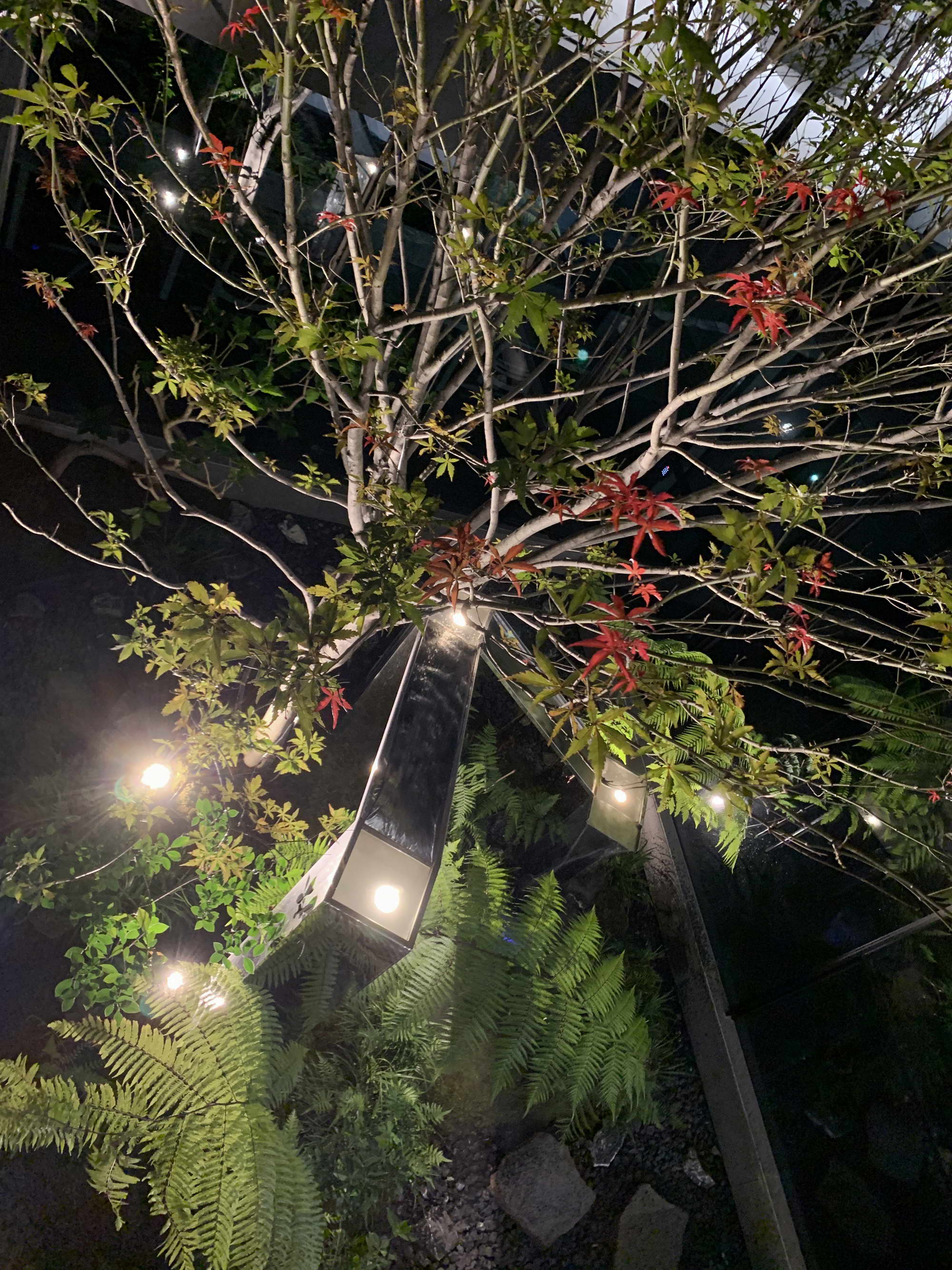
从上层经过此处感受,建筑主体便像一个花器,她正像在其中茁壮生长,柔和了建筑形态的棱角。红枫鲜红的树叶与黑色幕墙形成了对比,形成鲜明的视觉冲击。
Passing here from the upper level, the main body of the building is like a flower vessel, and she seems to grow sturdily in it, softening the edges and corners of the building form. The bright red leaves of Red Maple contrast with the black curtain wall, forming a sharp visual impact.
天井3-独树一帜 空间留白
Patio 3-Unique Space Blank
此景的整体表现更为贴近现代审美,主景树挑选枝干具有形态力量的双杆嘉宝果。使用棱角层级递进的方法增加层次感,线条让整个空间在视觉上有了延伸、汇聚到主景树位的焦点。
The overall performance of this scene is closer to modern aesthetics. The main scene tree selects double-barred jabuts with morphological power.The use of angular and hierarchical methods to increase the sense of hierarchy, the lines allow the entire space to extend visually and converge to the focal point of the main scenery tree.
▼设计师采用砾石留白处理,留白而非空白
The designer uses gravel to leave blanks instead of blanks
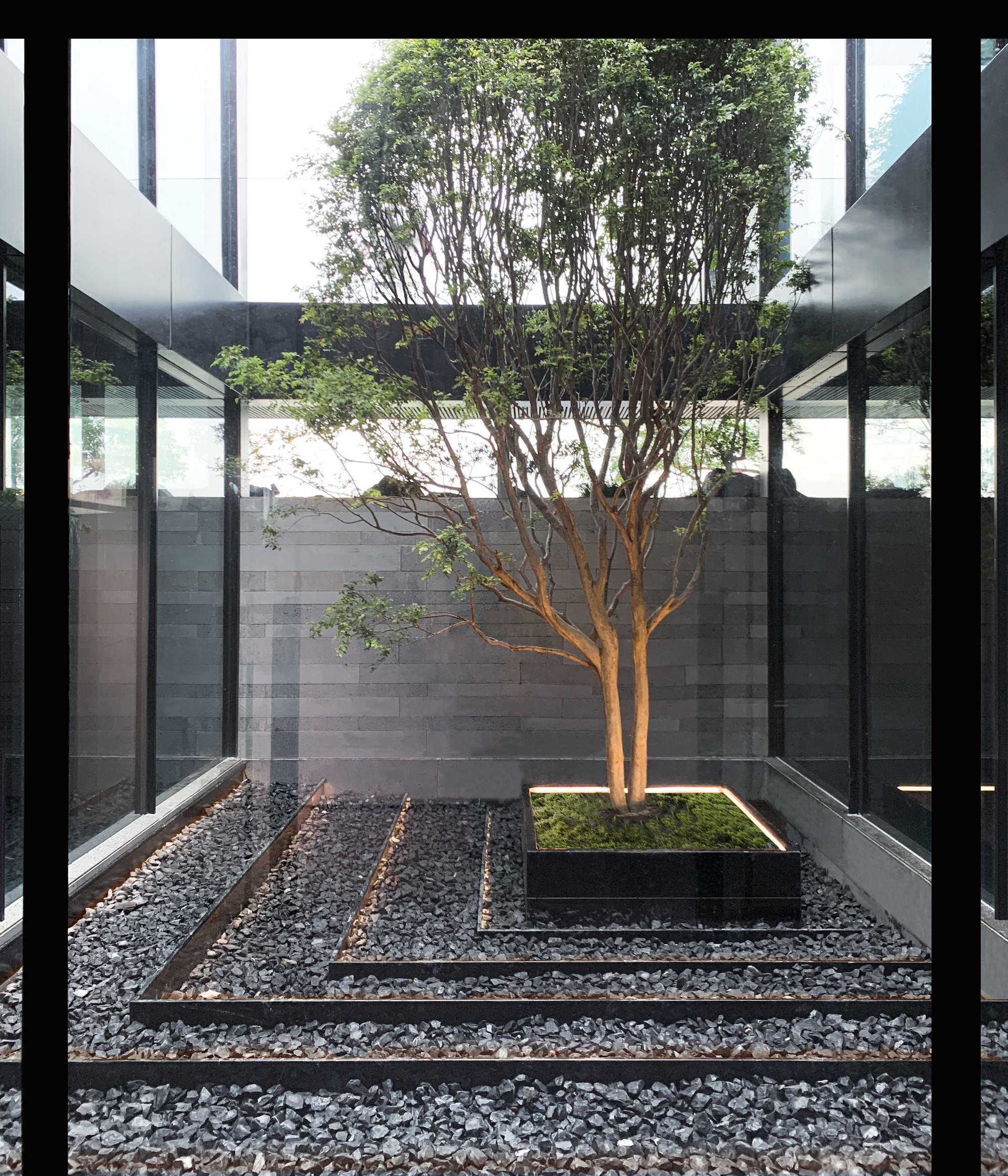
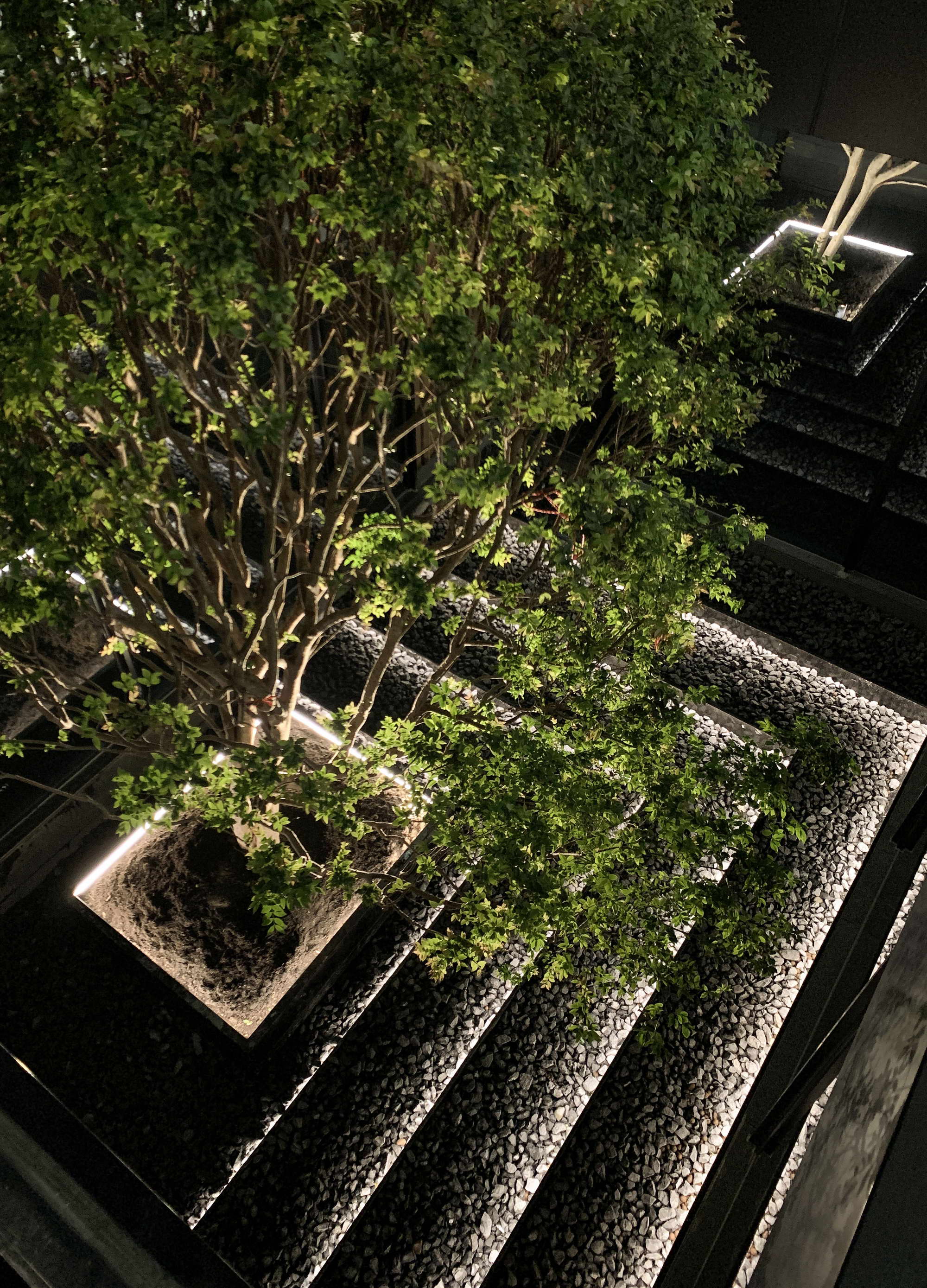
在两种“用力过猛”的极端中是否可以寻找出一种留存生机的“线条美”的表现形式。
将高级感去弱化,体现从“壕气”到“低奢”的转变。“低”即代表“隐”,是与外显与形式化相反的一种悄声回归。
Is it possible to find a form of expression of "line beauty" that retains vitality in the two extremes of "excessive force".
De-weakening the sense of high-level, embodies the transition from "moisture" to "low luxury". "Low" means "hidden", which is a quiet return to the opposite of explicitness and formalization.
露台景观
Terrace view
整个建筑形态,以极简的建筑形体统筹复杂的建筑功能,围绕立体露台呈合院展开,空间使用不同材质表现黑白灰主调,表现纯粹的现代主义风格。
The entire architectural form uses a minimalist architectural form to coordinate the complex architectural functions. It is spread out around a three-dimensional terrace as a courtyard. The space uses different materials to express the main tone of black and white and gray, expressing a pure modernist style.
▼依附其中的观景长廊组织动线,起承转合,站在上方,尽享广袤的视野
Relying on the viewing corridor to organize the movement line, stand on the top and enjoy the wide view
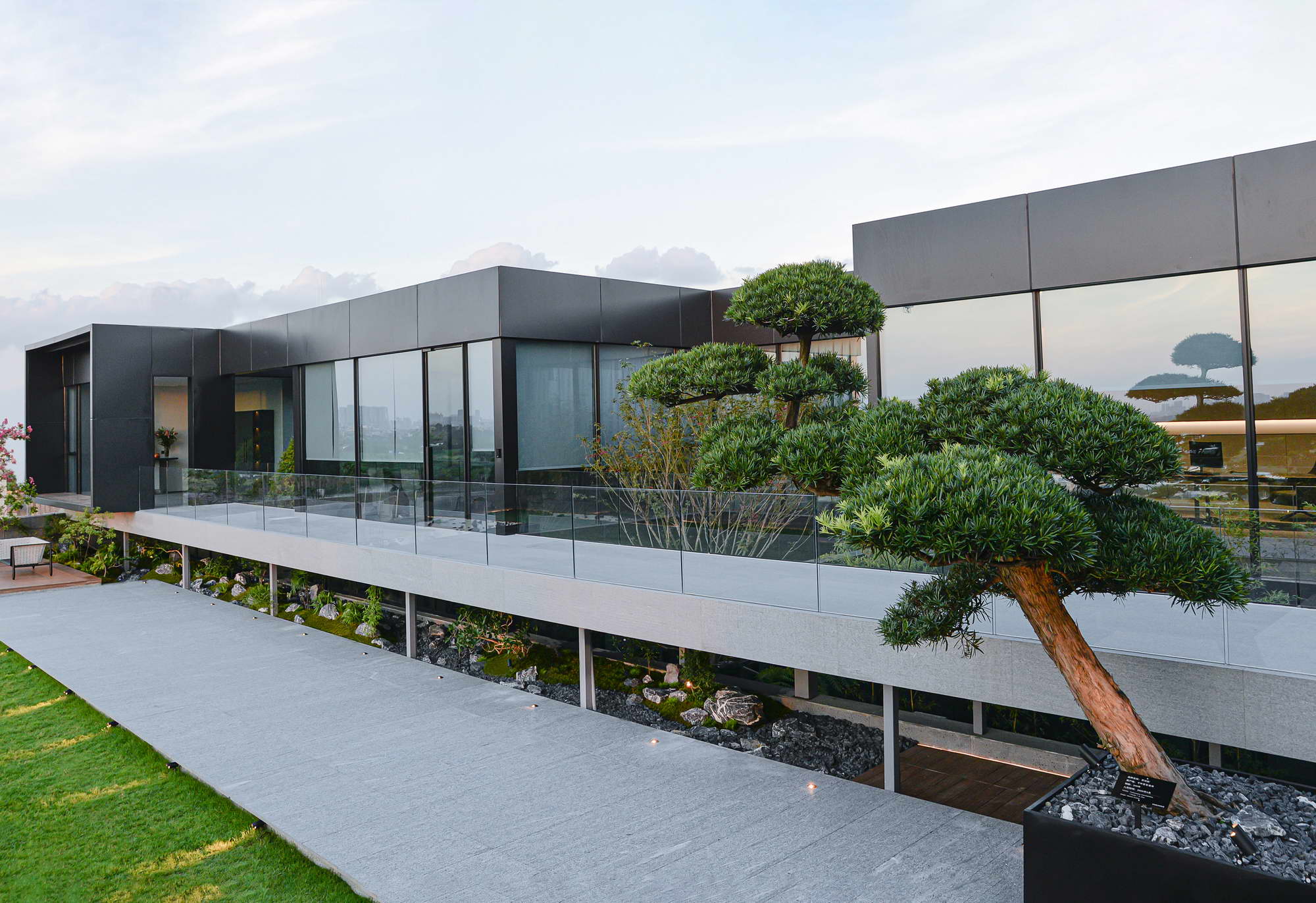
景观设计上不断做减法,聚零为整,设计重点是体现在恰当的比例和材料之美上。
最终目的是希望主景树自然成为空间主角,所有的元素都围绕着它们来做适当的调配。
The landscape design is constantly subtracting, gathering the zeros into the whole, and the design focus is reflected in the appropriate proportions and the beauty of materials.
The ultimate goal is to hope that the main scenery tree will naturally become the protagonist of the space, and all the elements will be properly deployed around them.
▼黑白灰的主调,表现纯粹的现代主义风格
The main tone of black, white and gray expresses pure modernism style
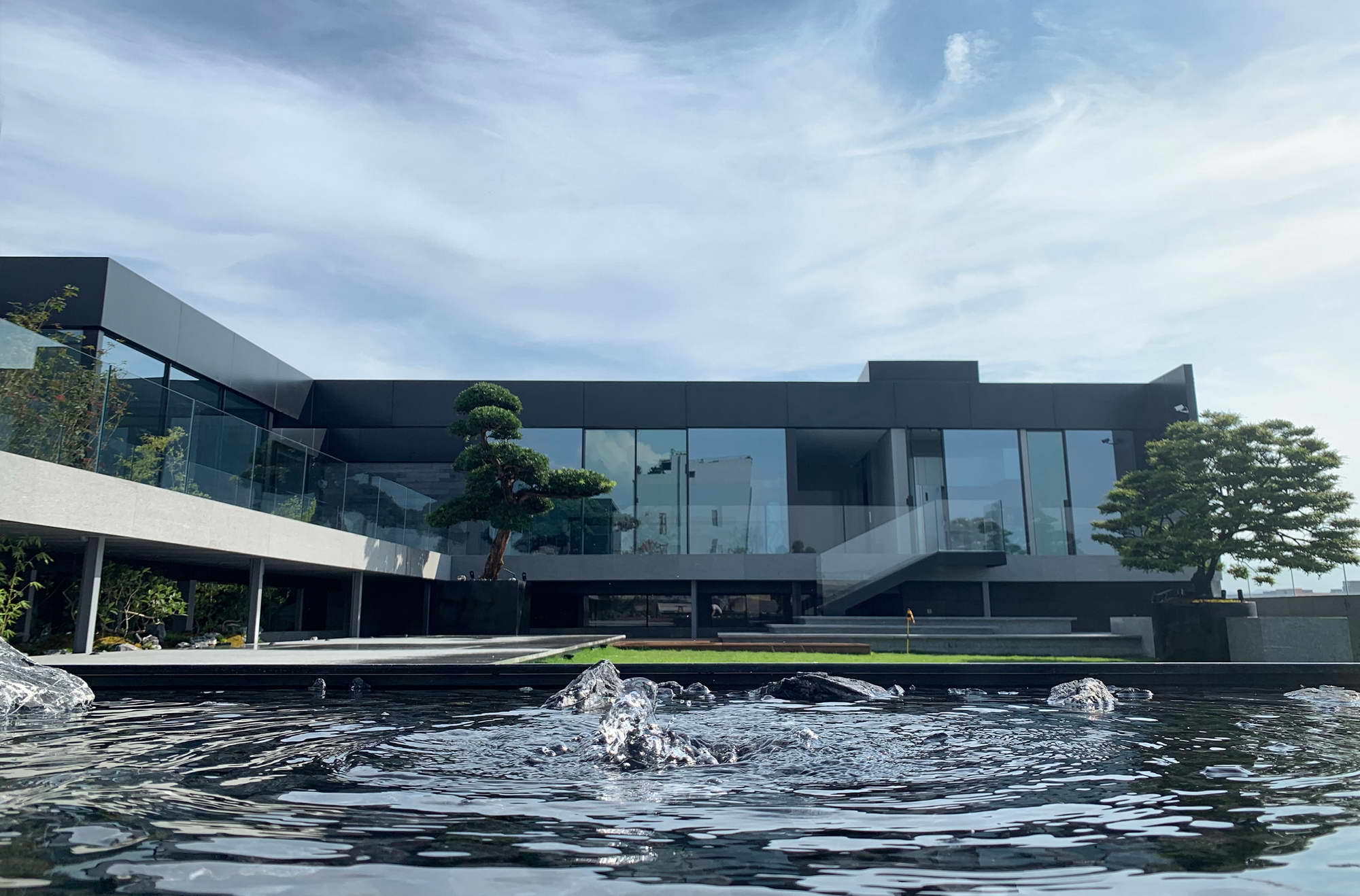
▼景致有机地组织在一个充满张力的中心空间周围
The scenery is organically organized around a central space full of tension
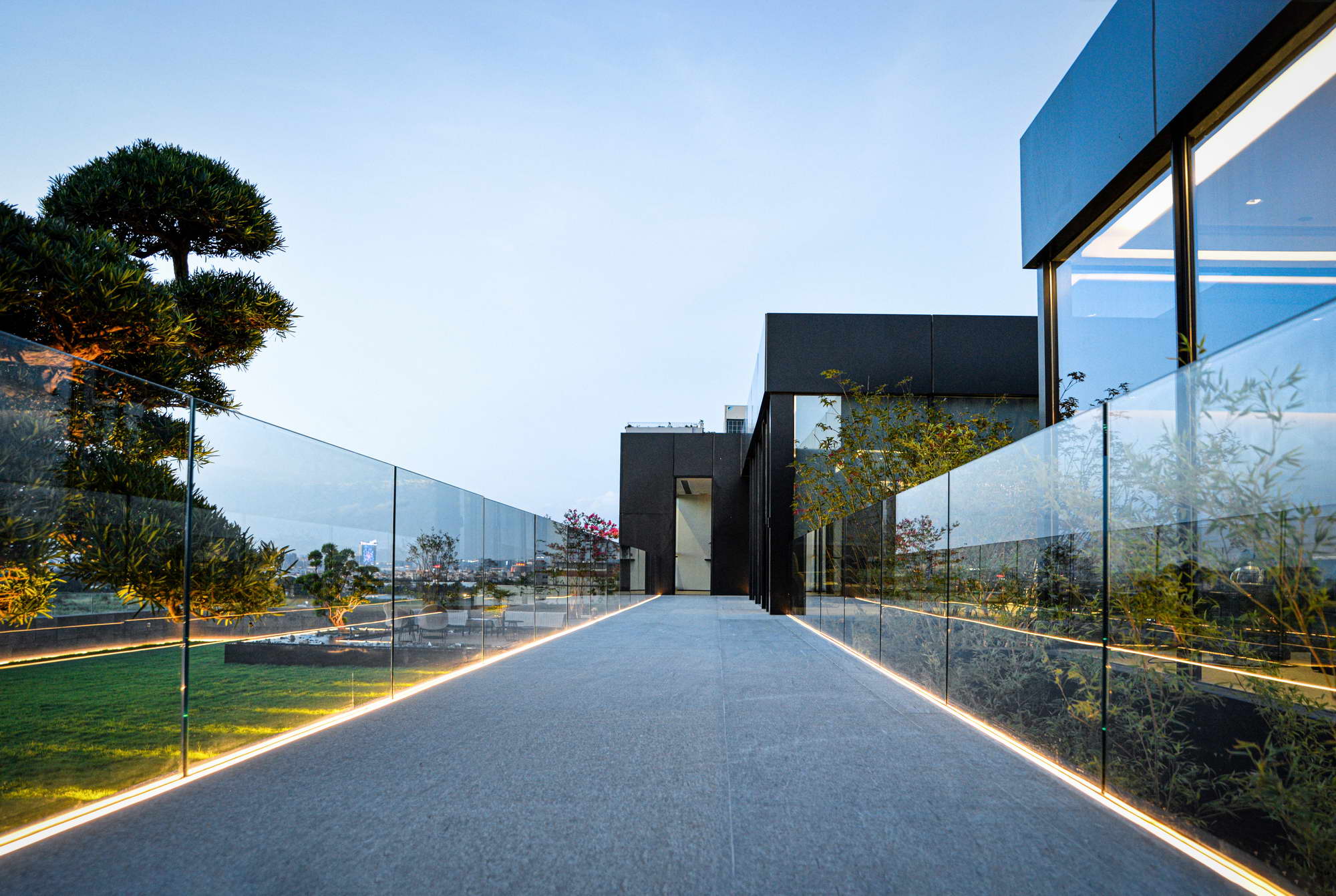
▼斜飘罗汉松自带一股苍穹豪迈的气势,走向依附长廊,有迎客之意。向前伸展的身姿引导整个空间的走向与层次
The diagonally floating Podocarpus pine has a majestic aura of the sky, and walks towards the attached corridor, with the meaning of welcoming guests. The forward stretched posture guides the direction and level of the entire space.

▼山水岩贴面石基与黑色不锈钢花池,托附起难得一遇的百年紫檀,形态张力十足,单独成角,成就一副美画
The stone base of landscape rock veneer and the black stainless steel flower pond are attached to the rare century-old red sandalwood. The form is full of tension, and it is angled alone, creating a beautiful painting.
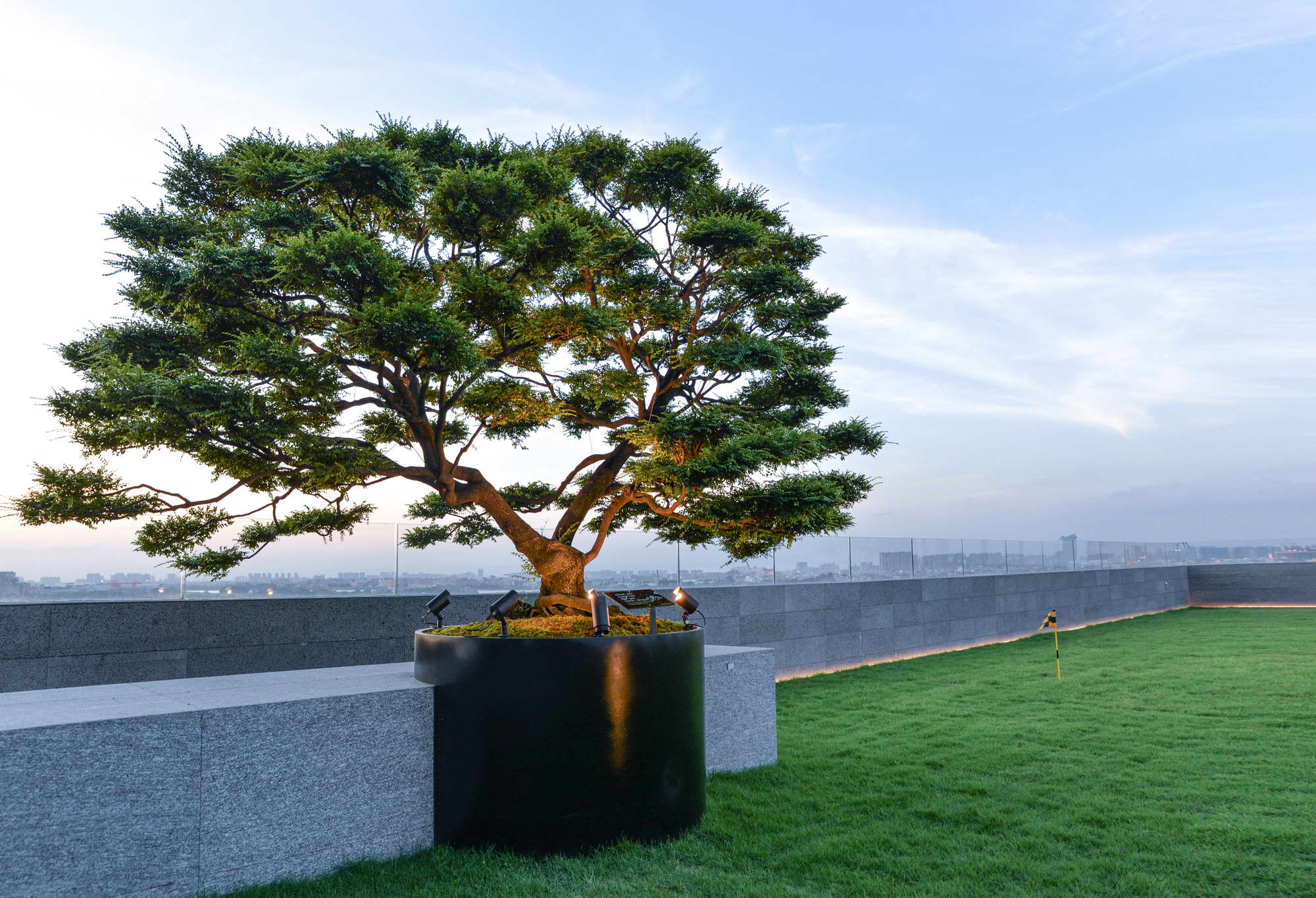
▼小叶赤楠在浩浩长空下,面朝远方,舒展其优雅的姿态,杂木、砾石的结合尽显闲适禅意
Under the vast sky, Chi Nan Xiaoye faces the distance and stretches its elegant posture. The combination of miscellaneous wood and gravel shows a relaxed Zen mood.

引水入台,傍水而息,水天自成一色,镜面水景散落自然黑山石,灵动的流水泛起涟漪,带动整个环境的生气
Diverting water into the platform, resting next to the water, the water and the sky become one color, the mirrored water scene is scattered with natural black mountain stones, and the smart flowing water ripples, driving the vitality of the entire environment
▼镜面水景与黑山石二者巧妙结合
Ingenious combination of mirrored waterscape and black mountain stone
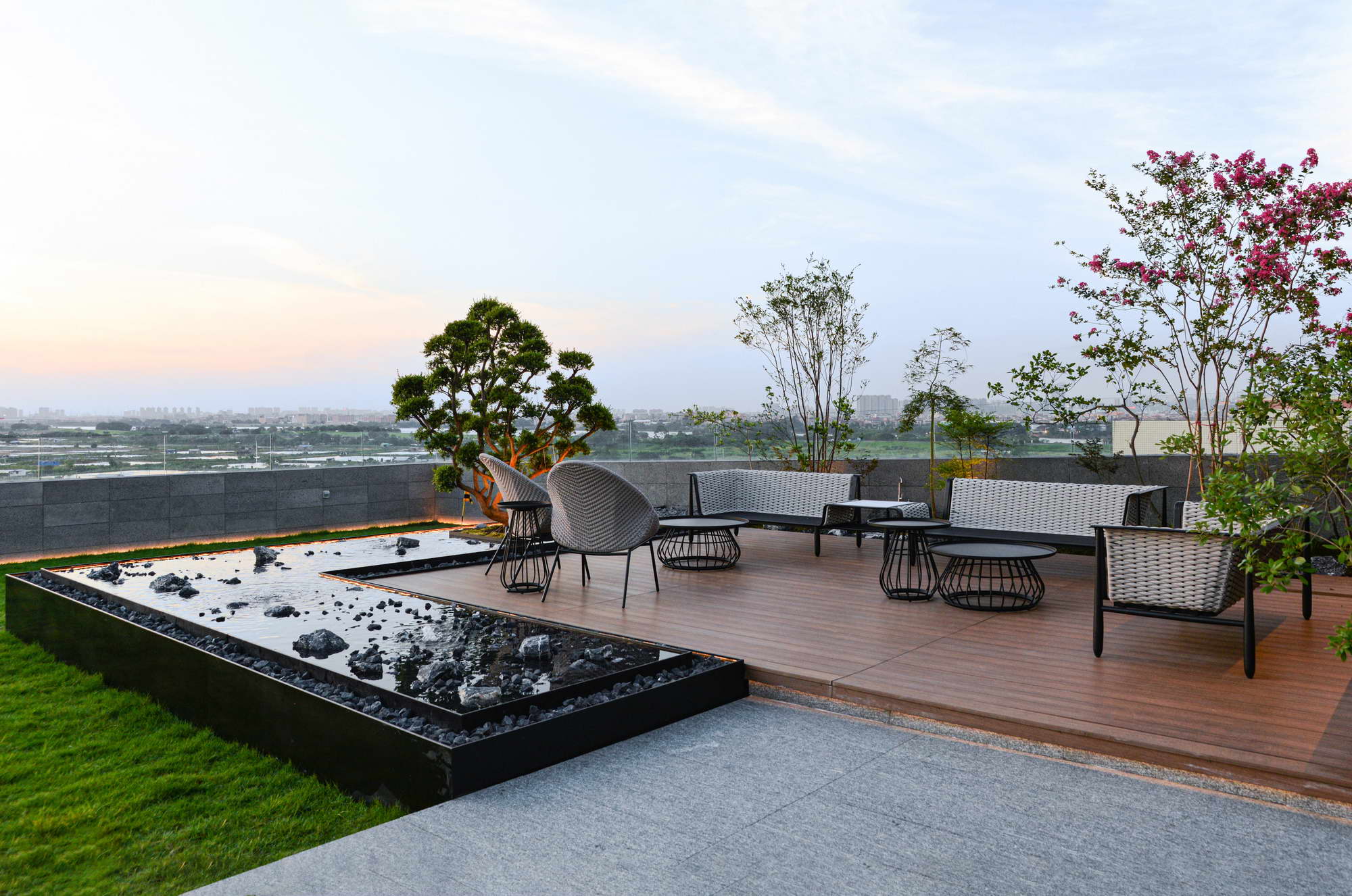
▼自然取材与现代材料的碰撞
The collision of natural materials and modern materials
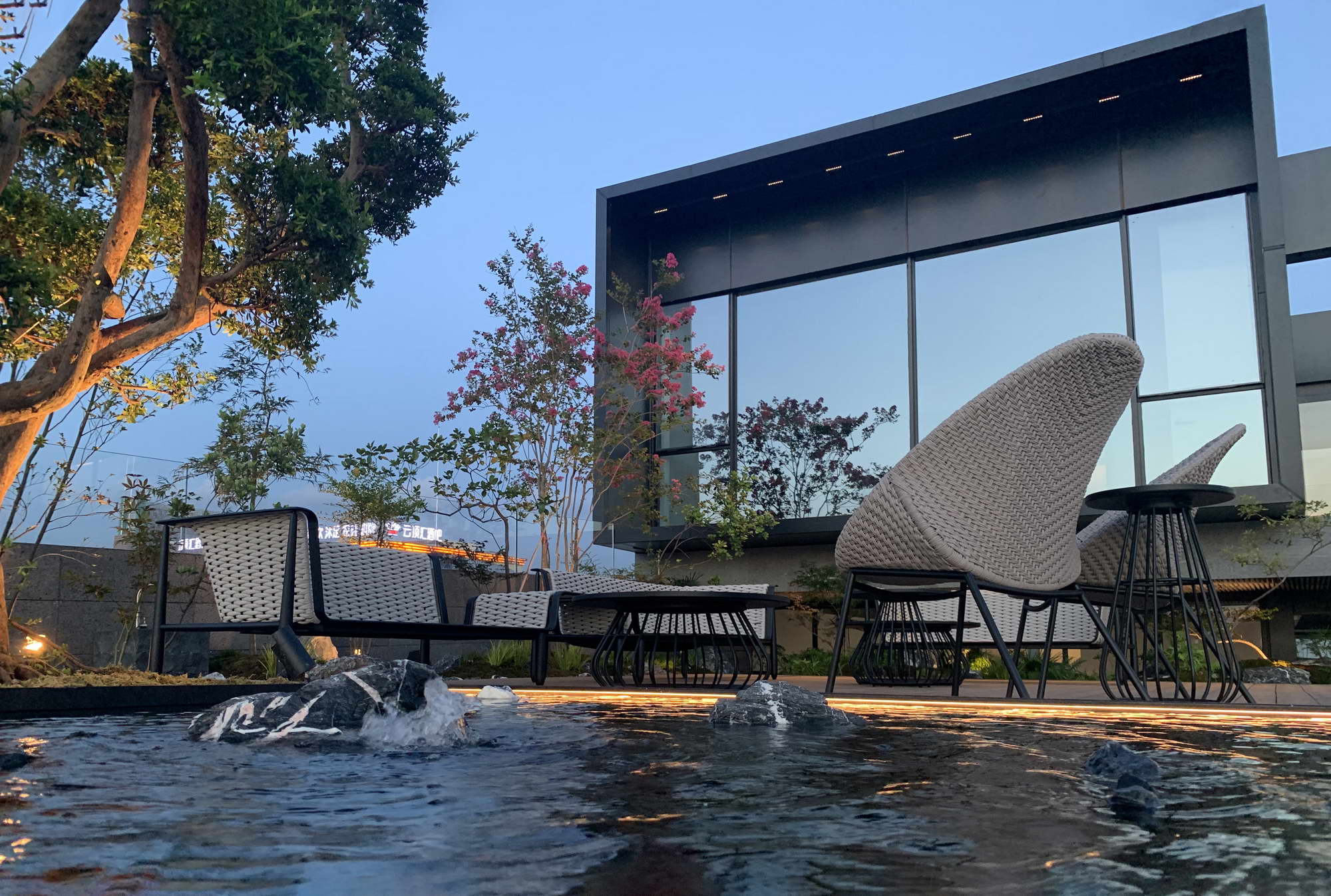
暮色黄昏,晚霞装饰了天空,倒影在水波上推移荡漾,在一旁憩息的来客,观奇树,赏碧波,看日落,美轮美奂,直达感官
At twilight, the sunset glow decorates the sky, and the reflection is rippling on the water waves. Visitors resting on the side, watching the strange trees, admiring the blue waves, watching the sunset, are magnificent and reach the senses
项目名称:框·井 Frame office
项目地点:广东佛山
设计单位:至岸景观
设计团队:杨剑宝、许树杰、陈杰威、严朗宁
内容:概念设计、深化图纸设计、工程施工
公司网站:www.zaaan.cn
公司邮箱:info@zaaan.cn
设计面积:600m²
完成年份:2021
摄影师:Justin Hsu
Project name:Frame office
Location: Foshan, Guangdong
Design unit: ZAN LANDSCAPE
Design team: Yang Jianbao, Xu Shujie , Chen Jiewei, Yan Langning
Content: Conceptual design, in-depth drawing design, engineering construction
Company website: www.zaaan.cn
Email: info@zaaan.cn
Design area: 600m²
Year completed: 2021
Photographer: Justin Hsu