
赤陶土工作室位于广南省奠班县秋盆河旁,这是著名艺术家Le Duc Ha的工作场所,是一个美丽的艺术建筑。 Thu Bon河对当地居民的生活有很大的影响,因为大多数人都依靠农业和各种传统的手工艺村落,如陶土、席子或丝绸。
A Terracotta Studio, located next to Thu Bon river in Dien Ban district of Quang Nam Province has a particular architectural structure. Noted for being the working space of renowned artist Le Duc Ha the studio is a beautiful art structure to engage in. The Thu Bon river holds a strong influence on the life of the local residents as a majority of people are dependent on agriculture along with a variety of traditional craft villages such as terra cotta, mat or silk.
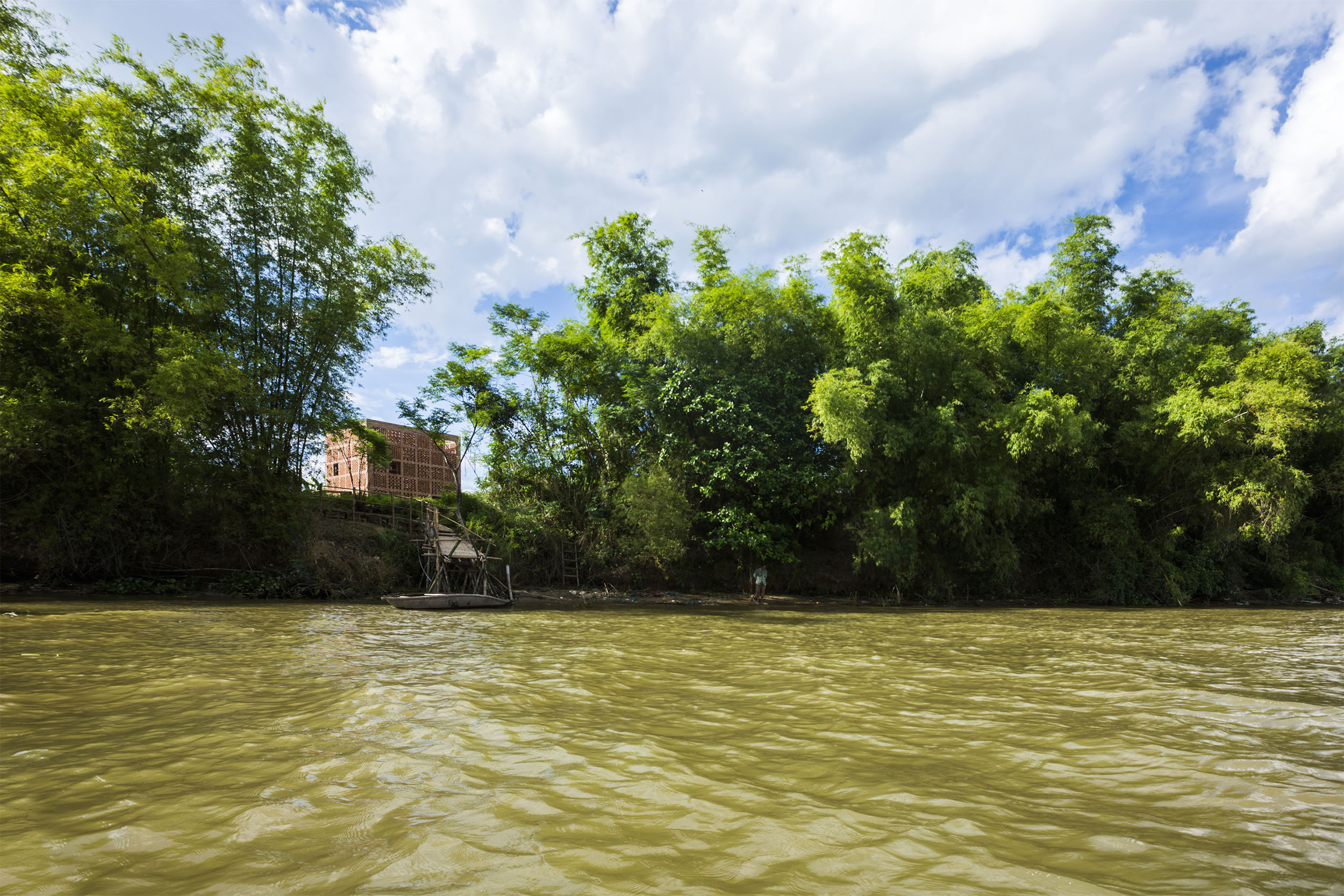
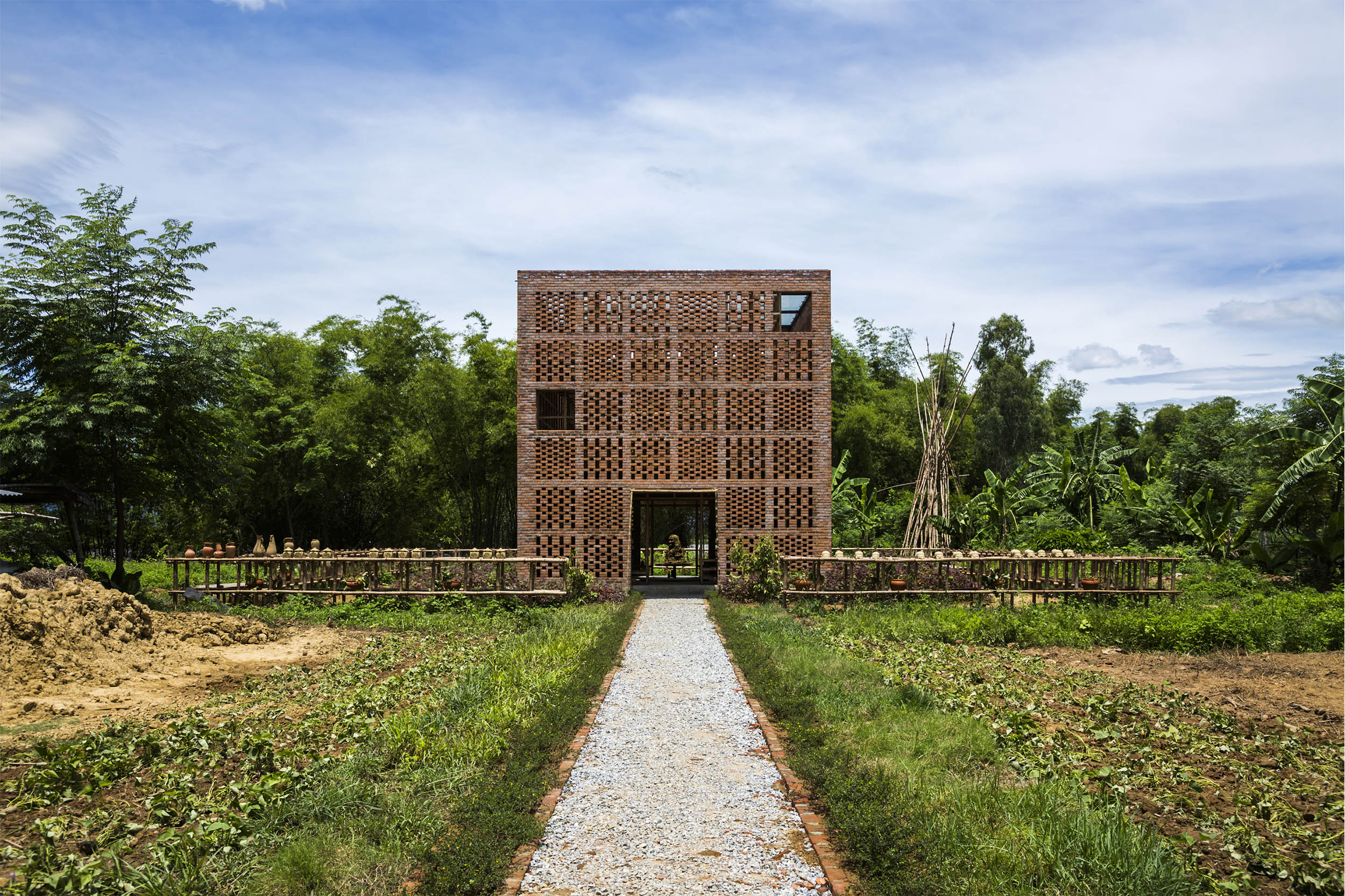
工作室的最外层是用粘土实心砖砌成,让人想起越南传统的火炉。工作室还带有Champa文化的特点,因为这个地区曾经在4-7世纪是Champa王国首都Tra Kieu的一部分。
The outermost layer of the studio is made by clay solid brick, which reminds people about Vietnam traditional furnace. The studio also carries the characteristics of Champa culture as the area was part of Tra Kieu, Champa Kingdom capital from 4th to 7th Century.
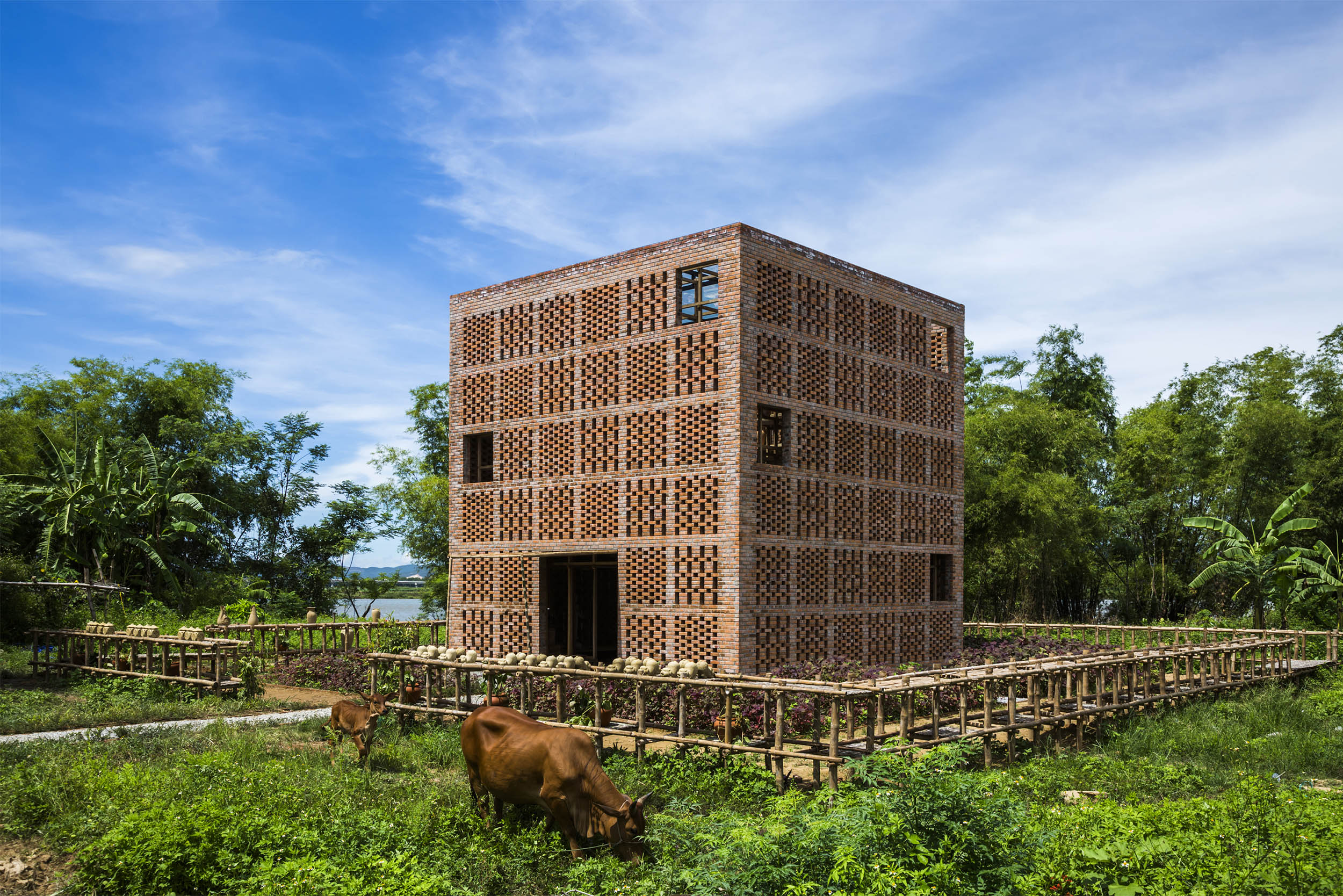
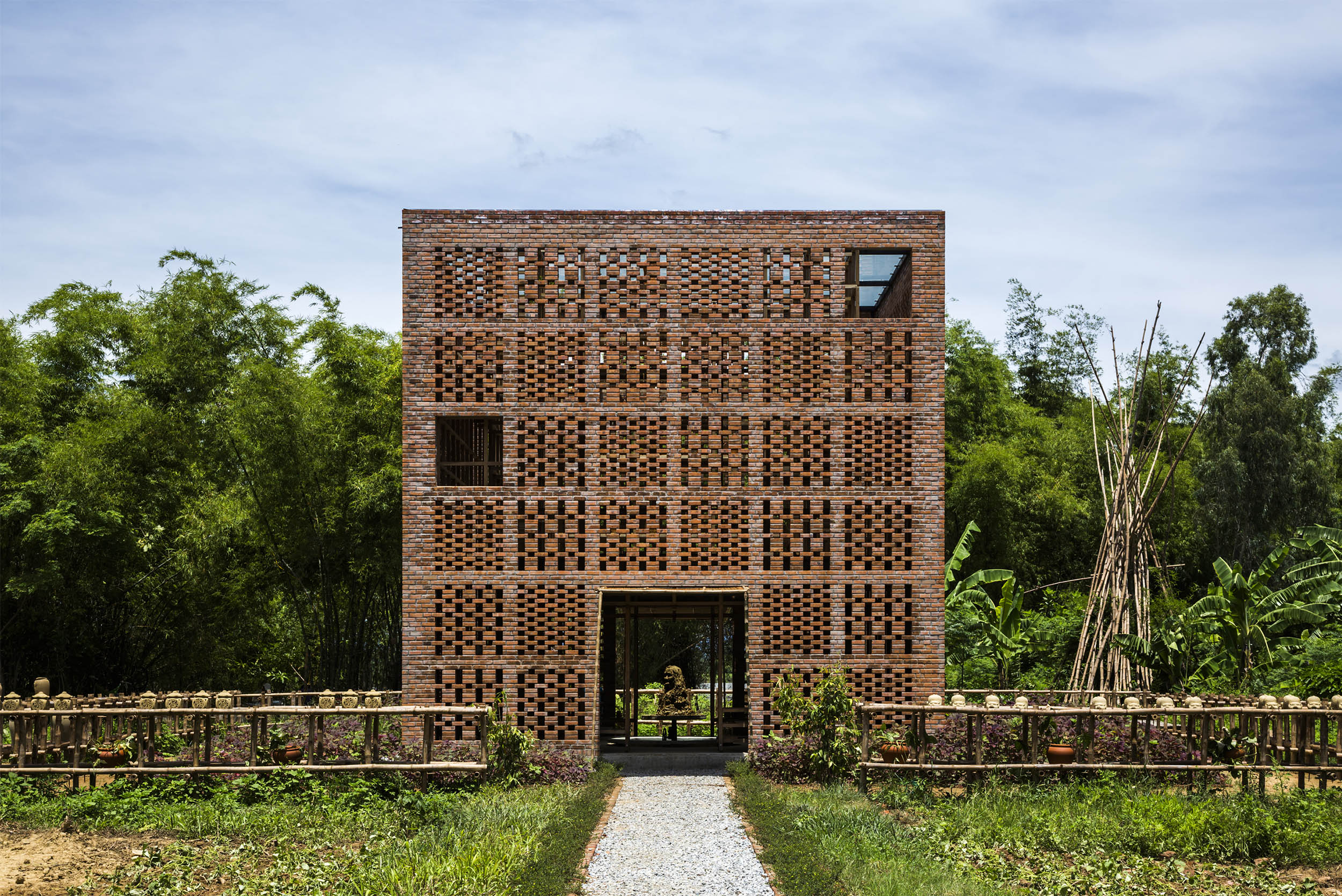
项目是一个长方体体量,空间为7米×7米×7米。工作室的周围是一个竹架平台,用于晾晒陶土产品。它进一步设计了两个大板凳,用于休息、放松和喝茶。这个凸起的平台也是一个围栏,将工作室与其他区域隔开。
This project is cube-shaped building with 7m x 7m x 7m of space. Surrounding the studio is a bamboo frame platform used for drying out terra cotta products. It is further designed with two big bench for resting, relaxing and having tea. This raised platform also serves as a fence to seperate the studio with the area of workshop.
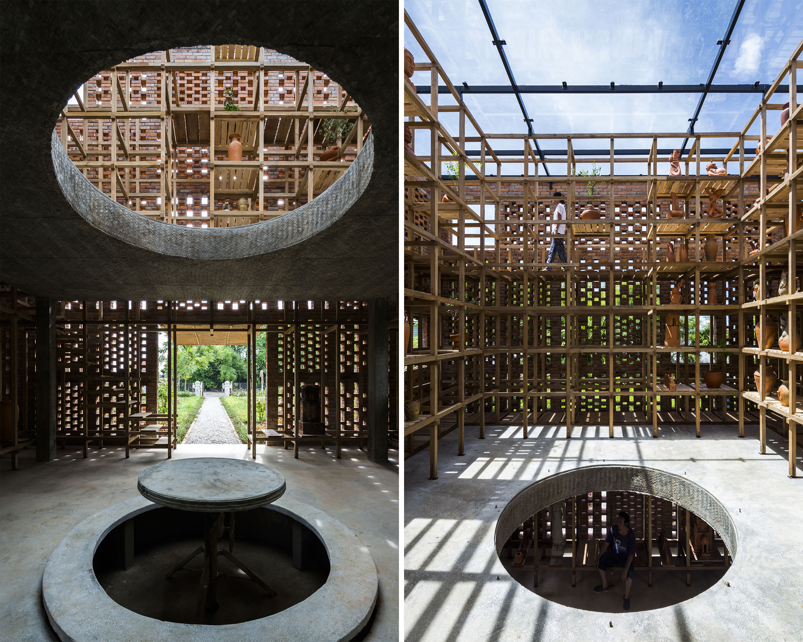
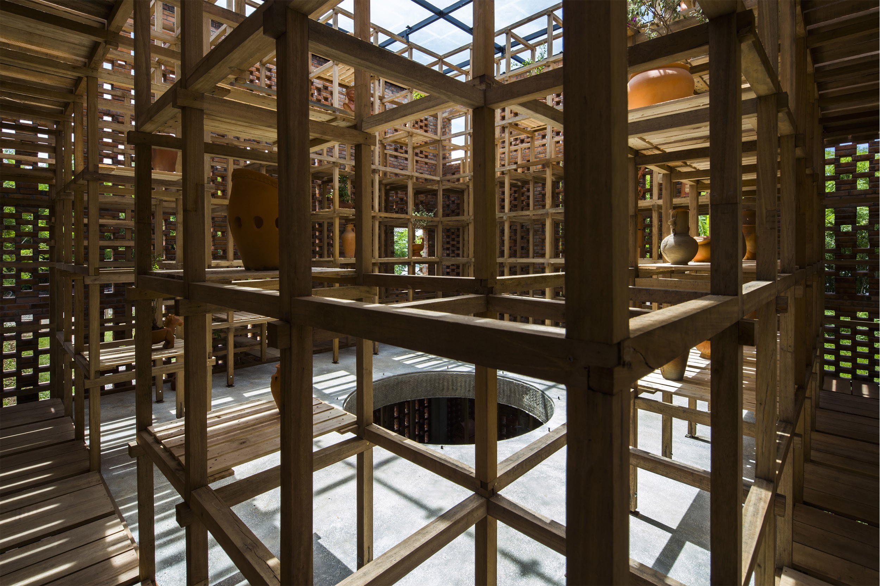
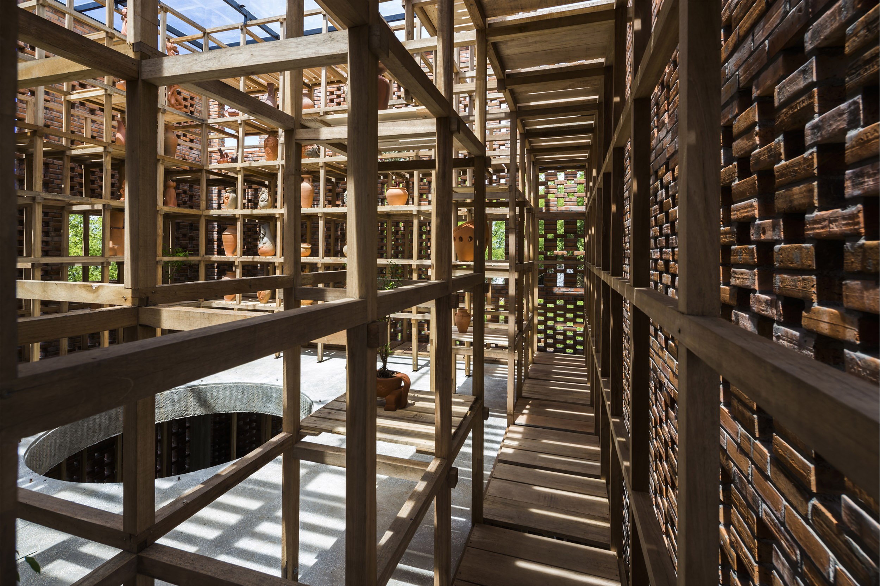
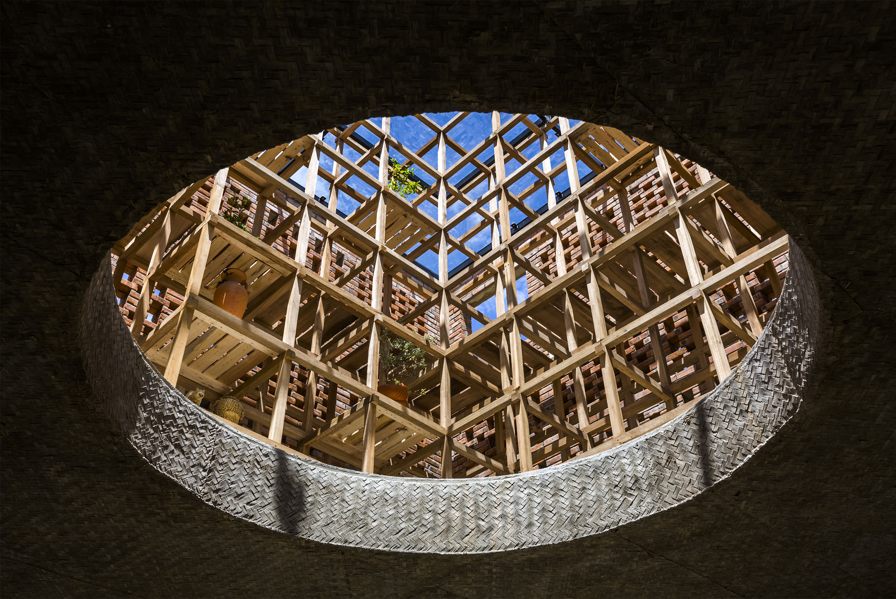
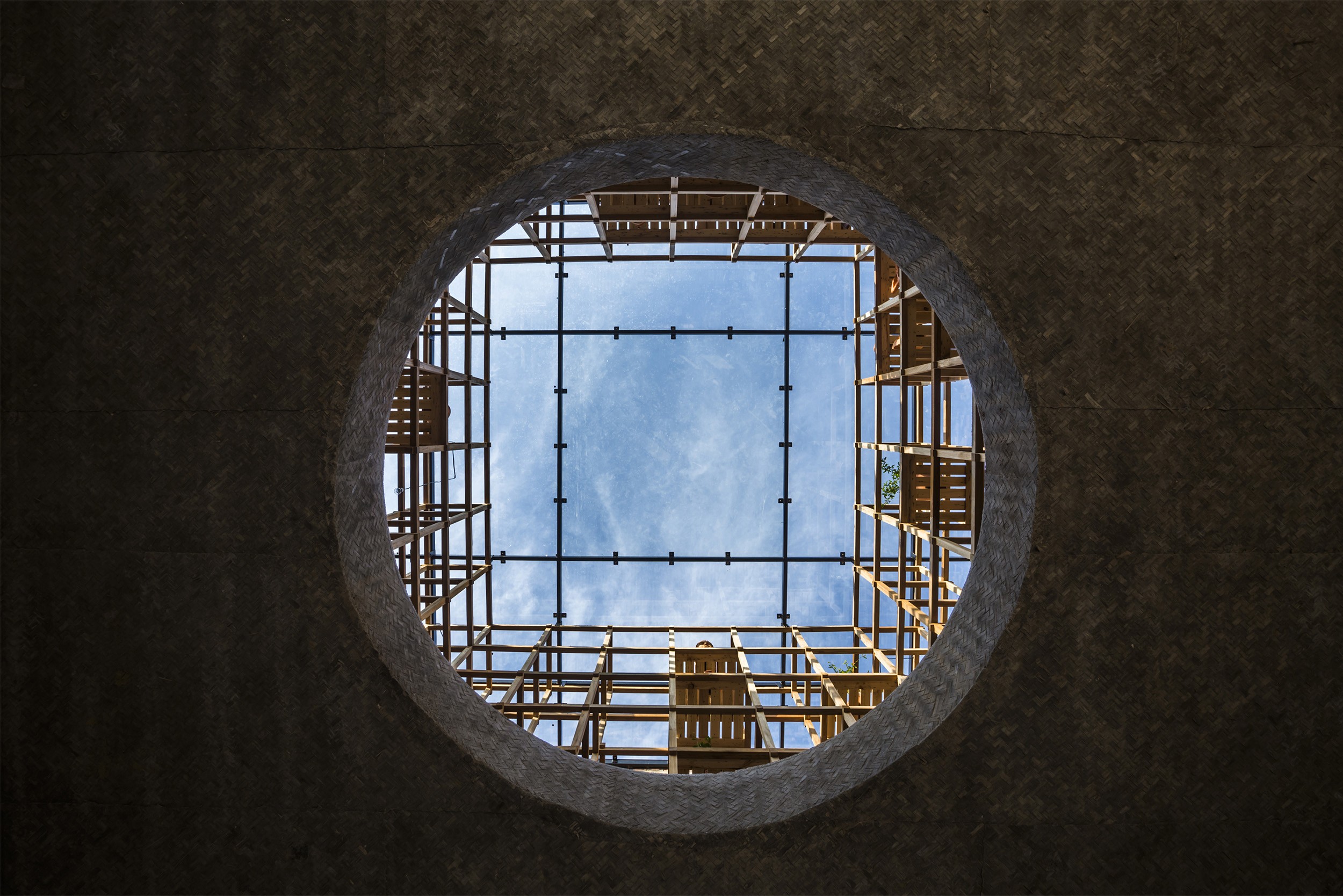
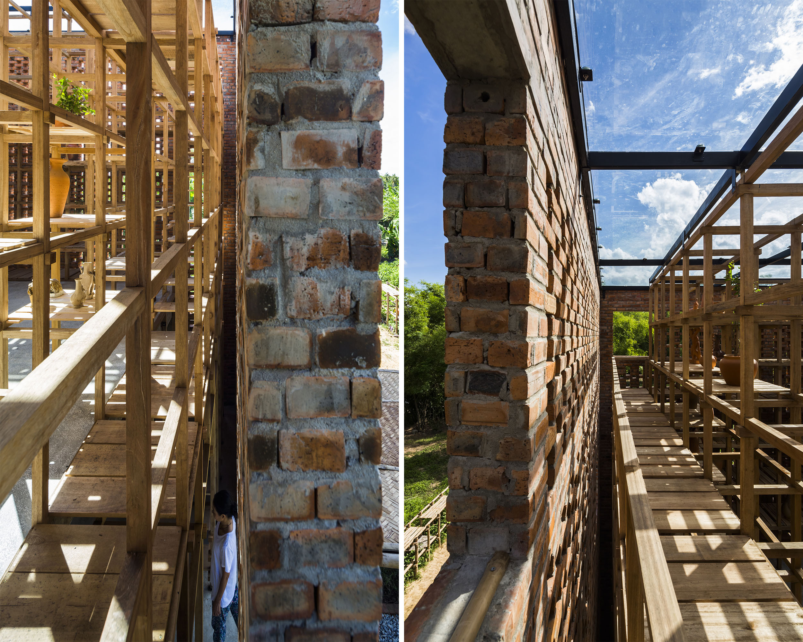
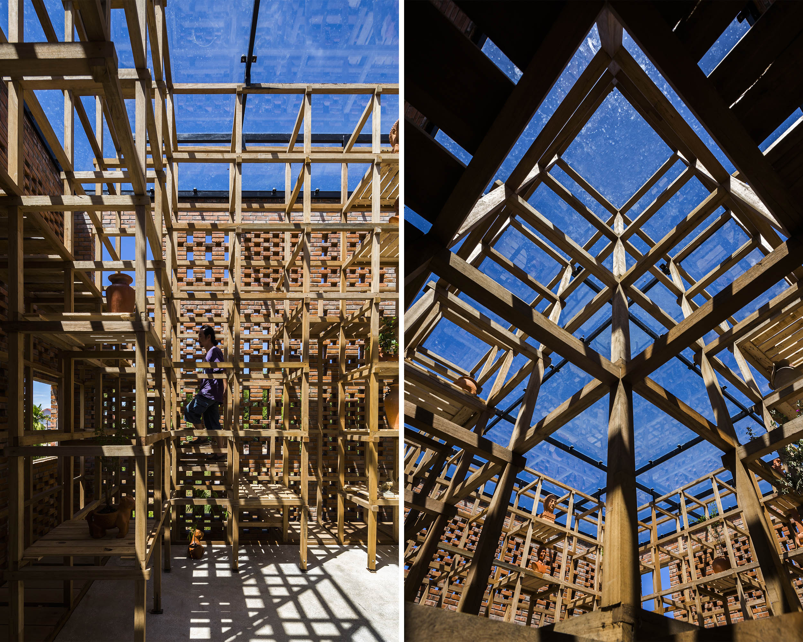
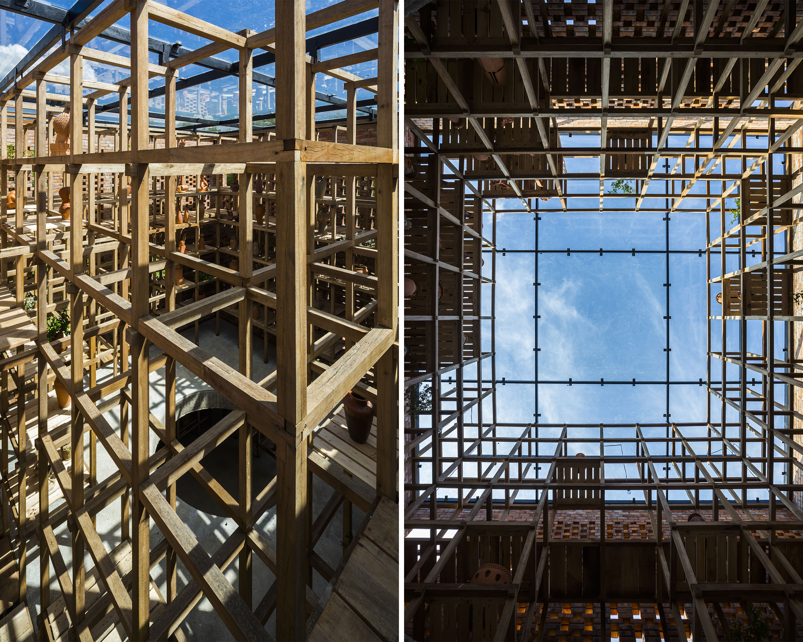
砖块被交错建造,有助于通风降温。这层砖并不是传统意义上的墙,所以艺术家可以感受到周围的风、河水的凉爽和大自然的声音。同时,也为艺术家创造了一定的私密性。
The bricks were built interleaved creating holes which help the wind ventilating and air conditioning. This layer is not the wall preventing outside environtment from inside the studio, so the artist can feel the wind, the cool from river and sound of nature in surrounding area. Meanwhile, it also creates a certain privacy for the artist.
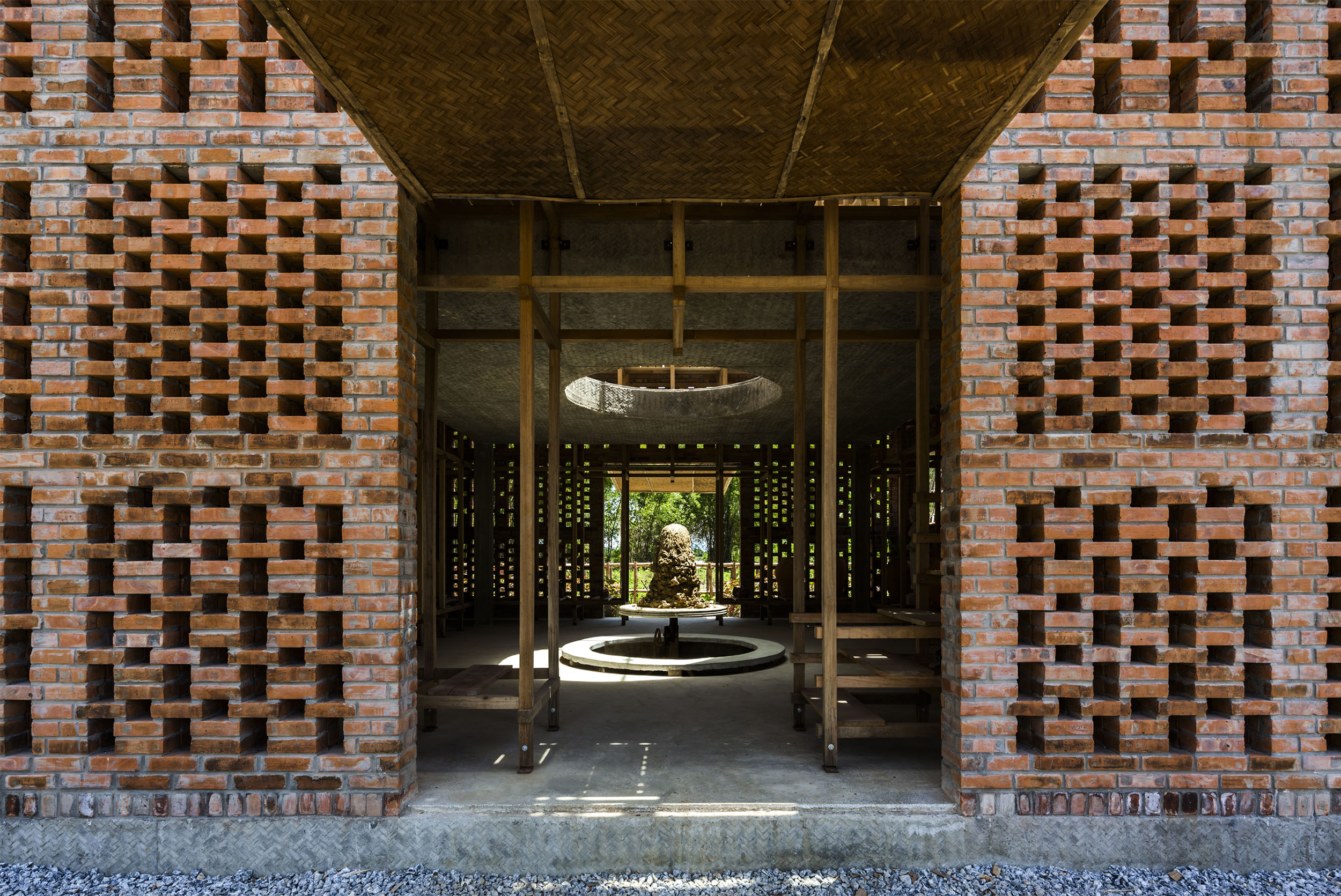
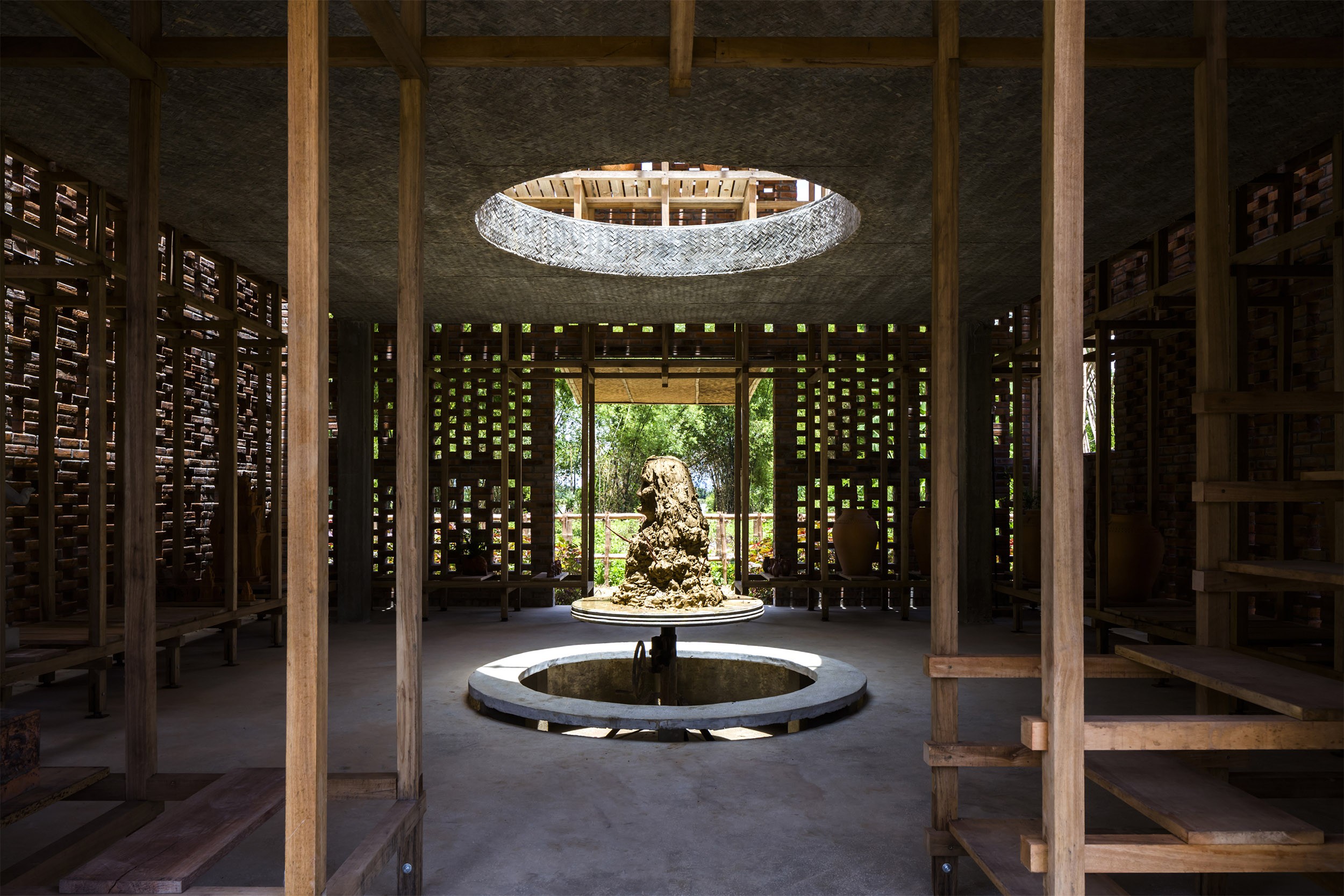
工作室的内部是三层的木质框架系统,创造了60厘米见方的模块,整合了展示艺术品的架子、通往楼上的楼梯、走廊和长椅。框架的高度为7米。沿着走廊,人们可以通过窗户观察工作室、河岸和整个花园。
The interior of the studio is the three-floors wood frame system creating 60-centimetre-square modules integrate shelves for displaying artworks, a staircase leading upstairs, hallways and seating benches. The height of the frame is 7 meters. Follow the hallways, people can observe the workshop, river banks and the whole garden through windows.
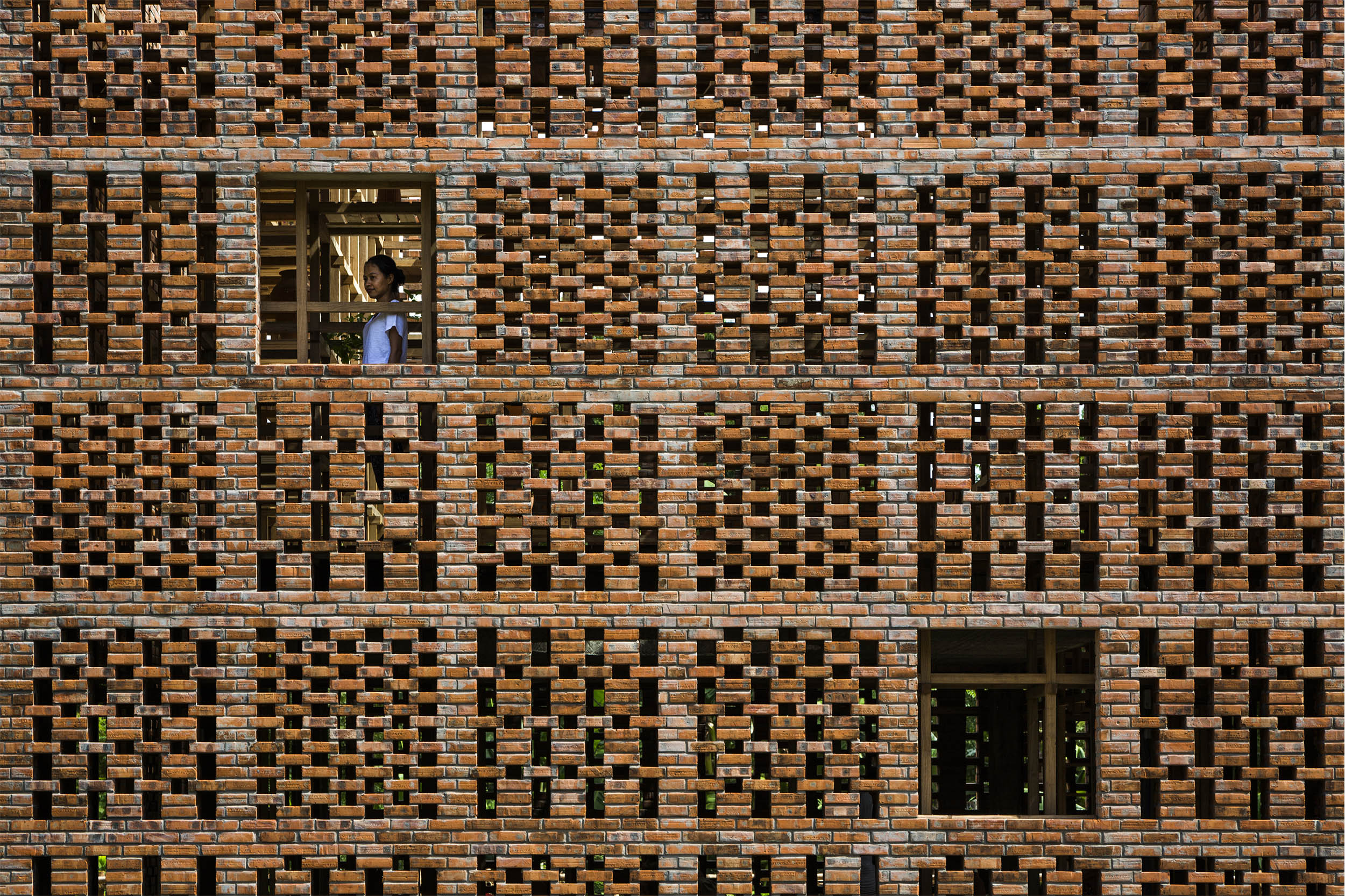
工作室的中心由两层组成。在一楼,有一个艺术家工作的转台。从日出到黄昏,艺术家和他的作品可以与阳光互动。在这里,人们可以看到艺术家和他的作品的对话,以及他自己和他的影子在沉默中的对话。
The centre of the studio consists of two floors. In ground floor, there is a turning table that the artist works. The artist and his works can interact with the sunlight, from the sunrise to twilight. Here, people can find the conversation of the artist and his works; and himself and his shadow in the silence.
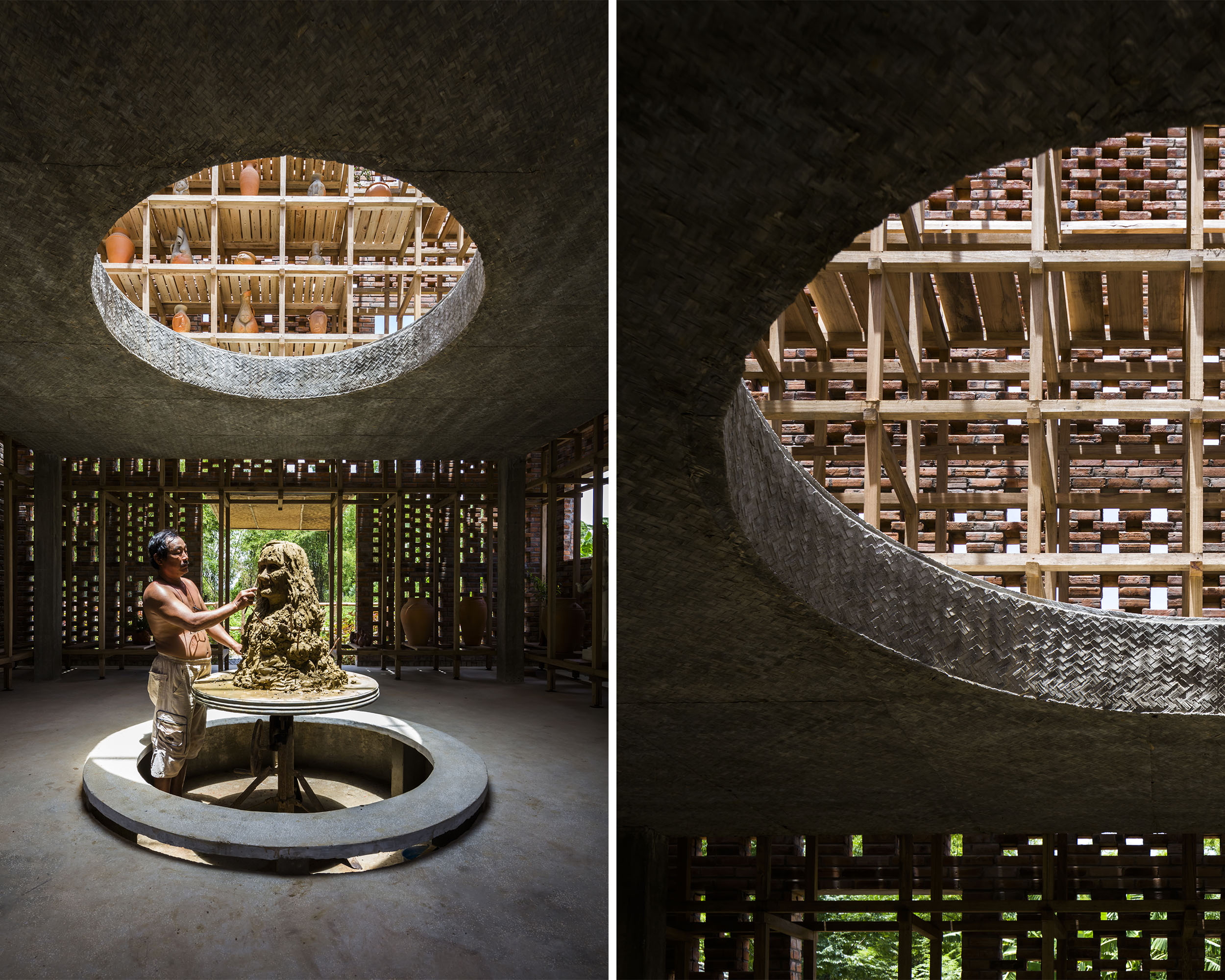
同时,人们可以从阳光的移动中看到和感受到时间流逝的陶土艺术作品。在夹层上,人们可以看到工作室内外多种不同的空间,也可以通过中间的圆形空隙观察艺术家的工作。
At the same time, people can see and feel the time passing terra cotta artworks by the movement of the sunlight. On the mezzanine, people can see many different space inside and outside the studio, as well as observe the artist working by the round void in the centre.
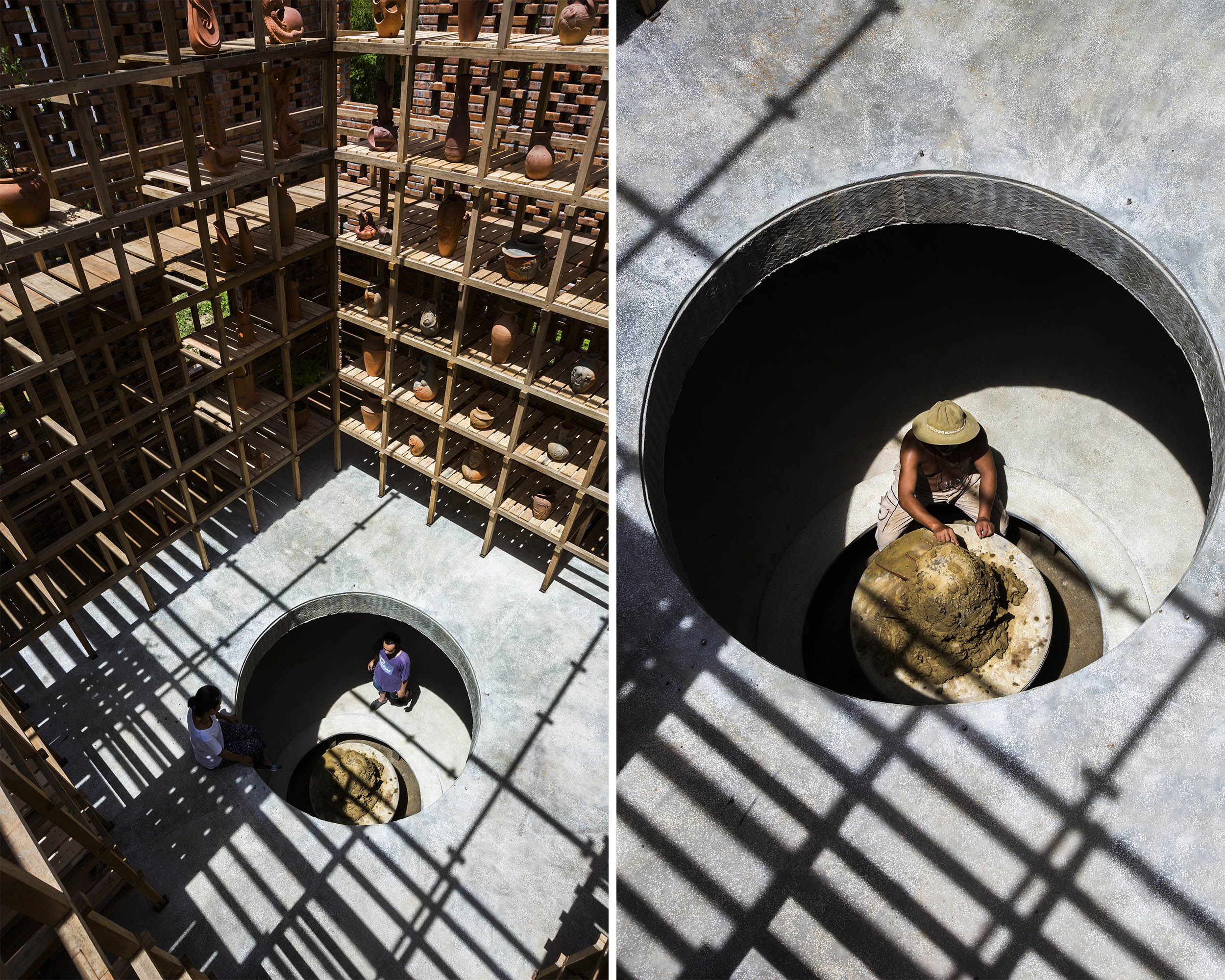
在设计建筑时,洪水也是一个考虑因素。艺术家会将已完成和未完成的作品放在上面高层的架子上,如果河水决堤流入建筑,这些作品就会得以安全保存。
Flooding was also a consideration when designing the building. By encouraging the artist to put both finished and unfinished works on the upper shelves, they should remain safe if the river bursts its banks and flows into the building.
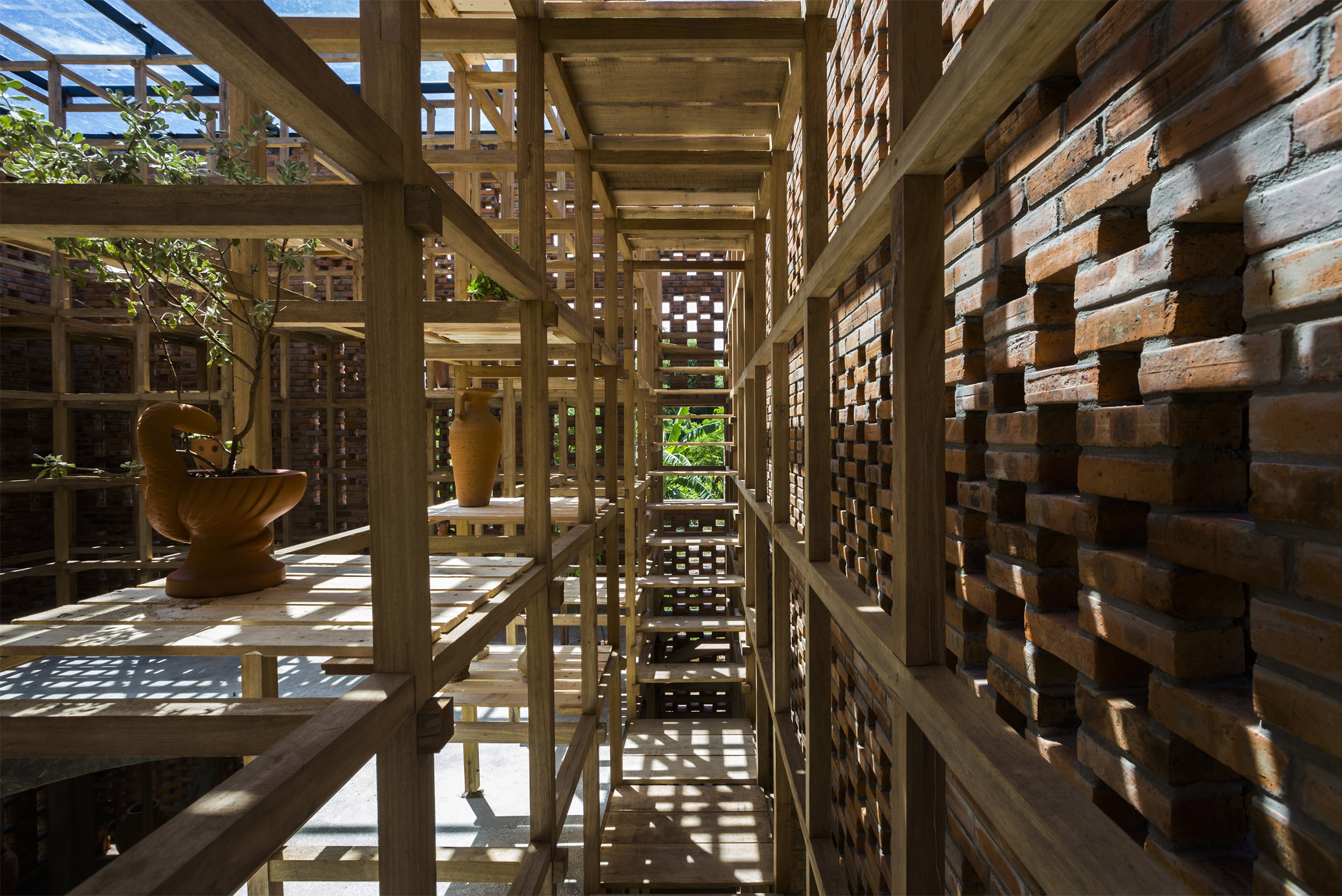
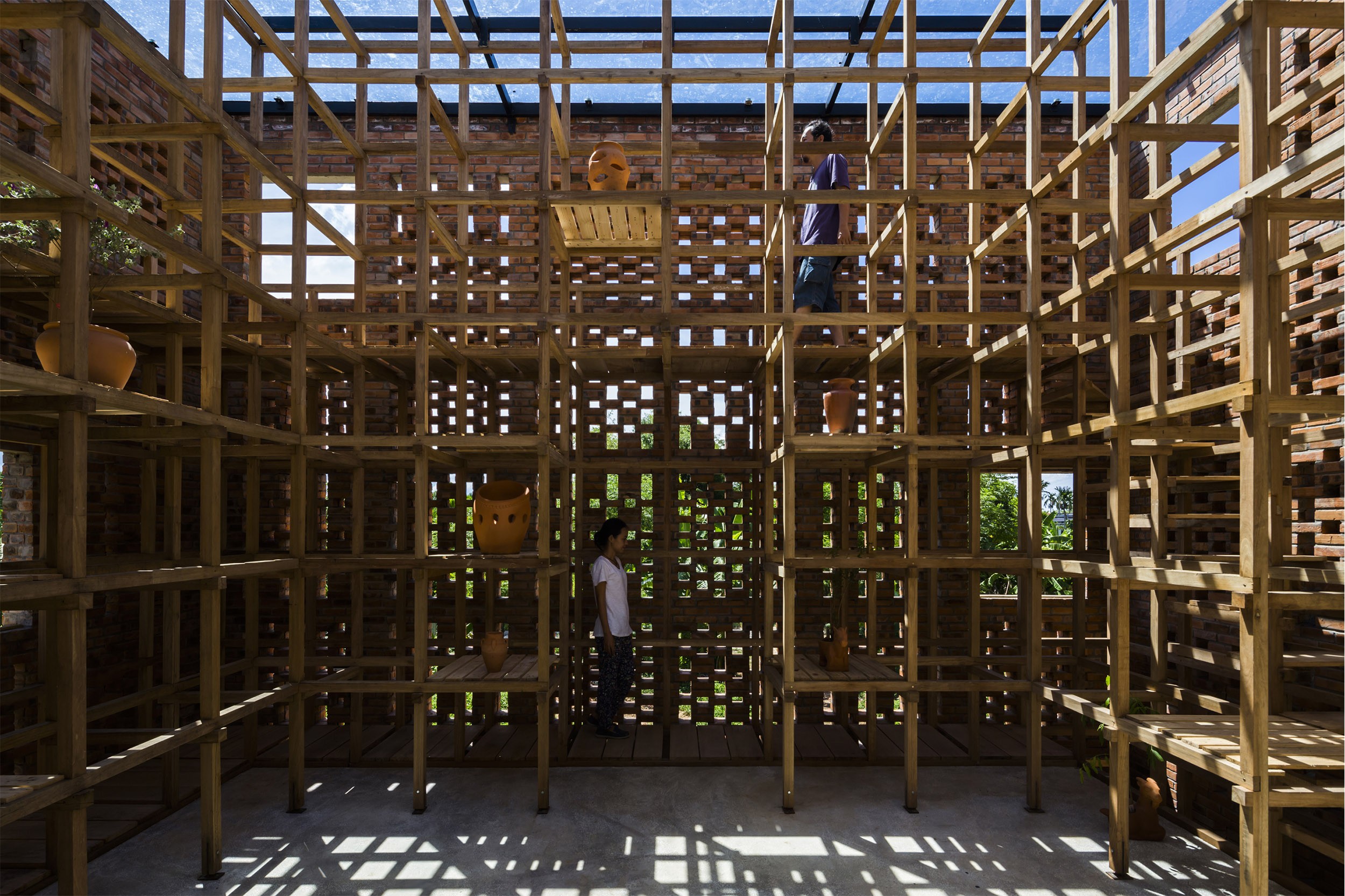
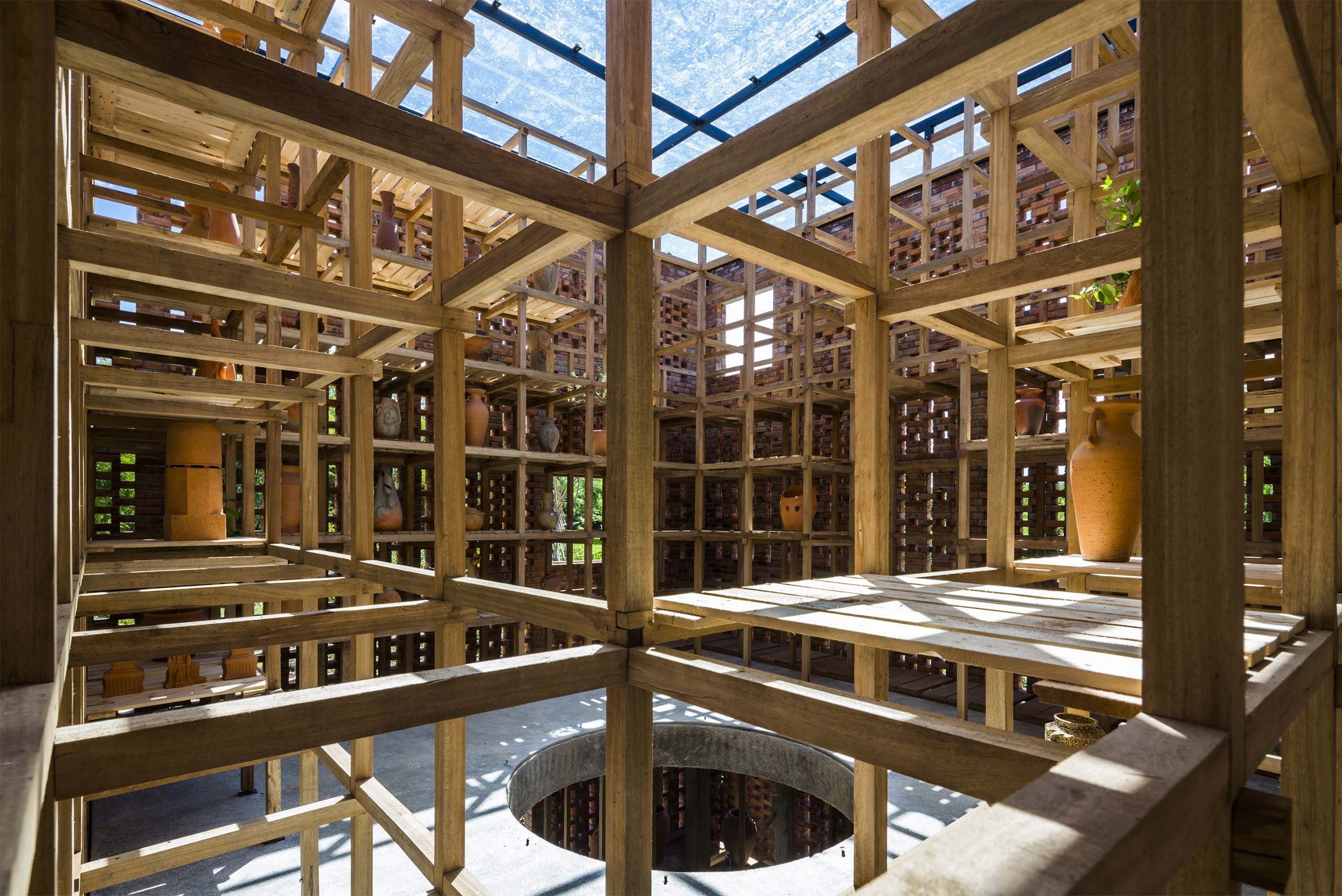

设计团队希望工作室能成为一个容纳、沉思和传播艺术家的情感的地方,包括他已完成和未完成的作品。这个项目是为热爱陶土的人提供一个分享和体验陶土的地方。
The design team desires the studio will be a place containing, contemplating and spreading emotion of the artist with his both finished and unfinished artworks. The project is a destination for people who love terra cotta to share and have the experience with the clay.
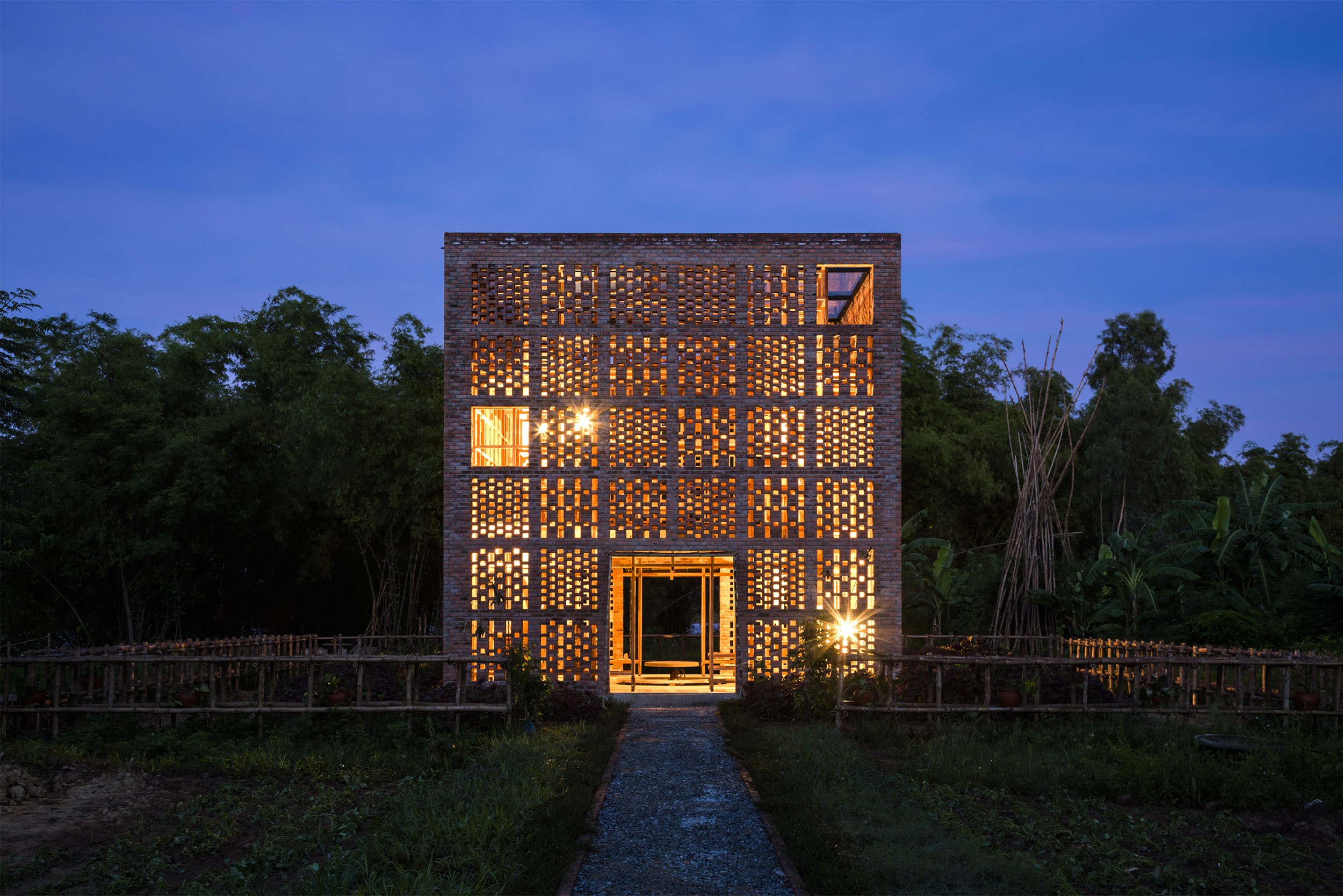
▼项目图纸 Drawings

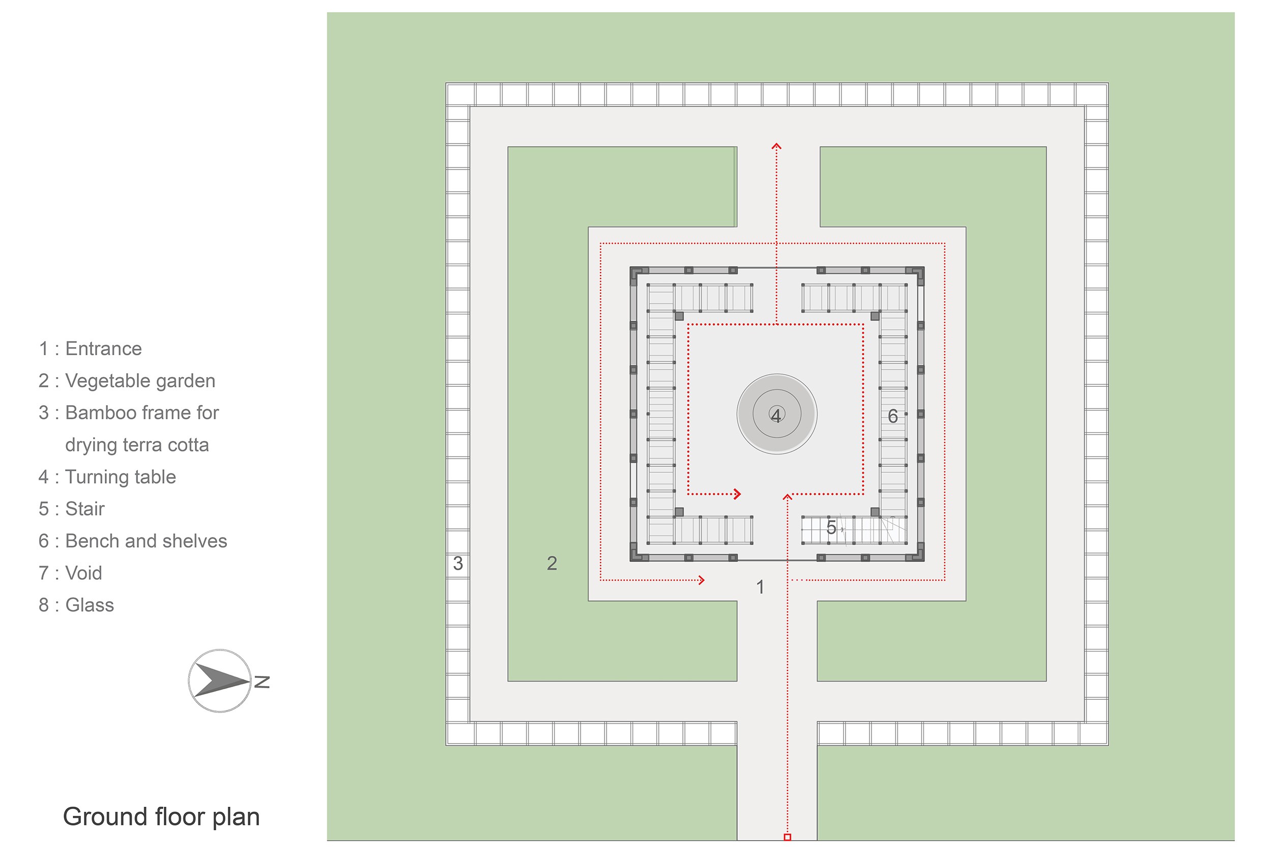
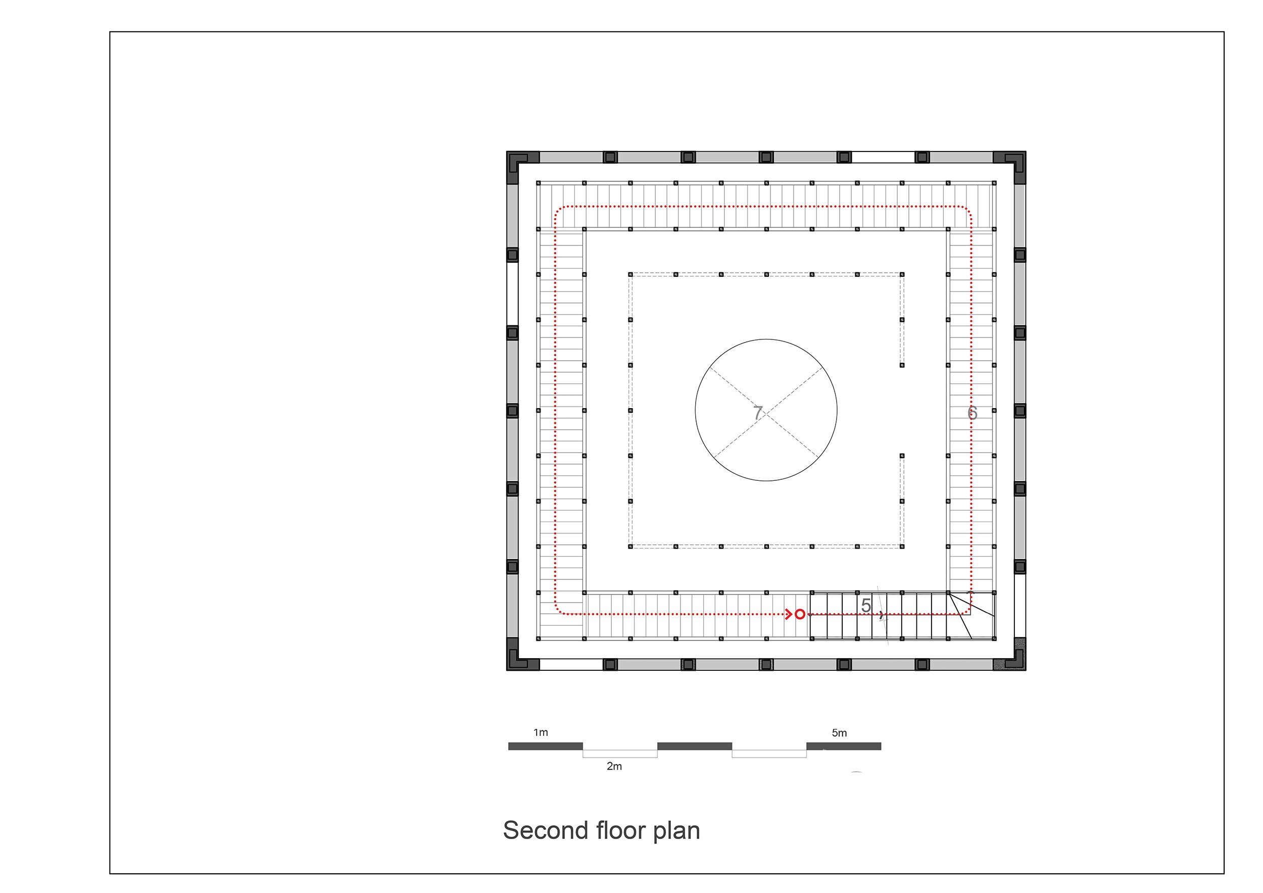
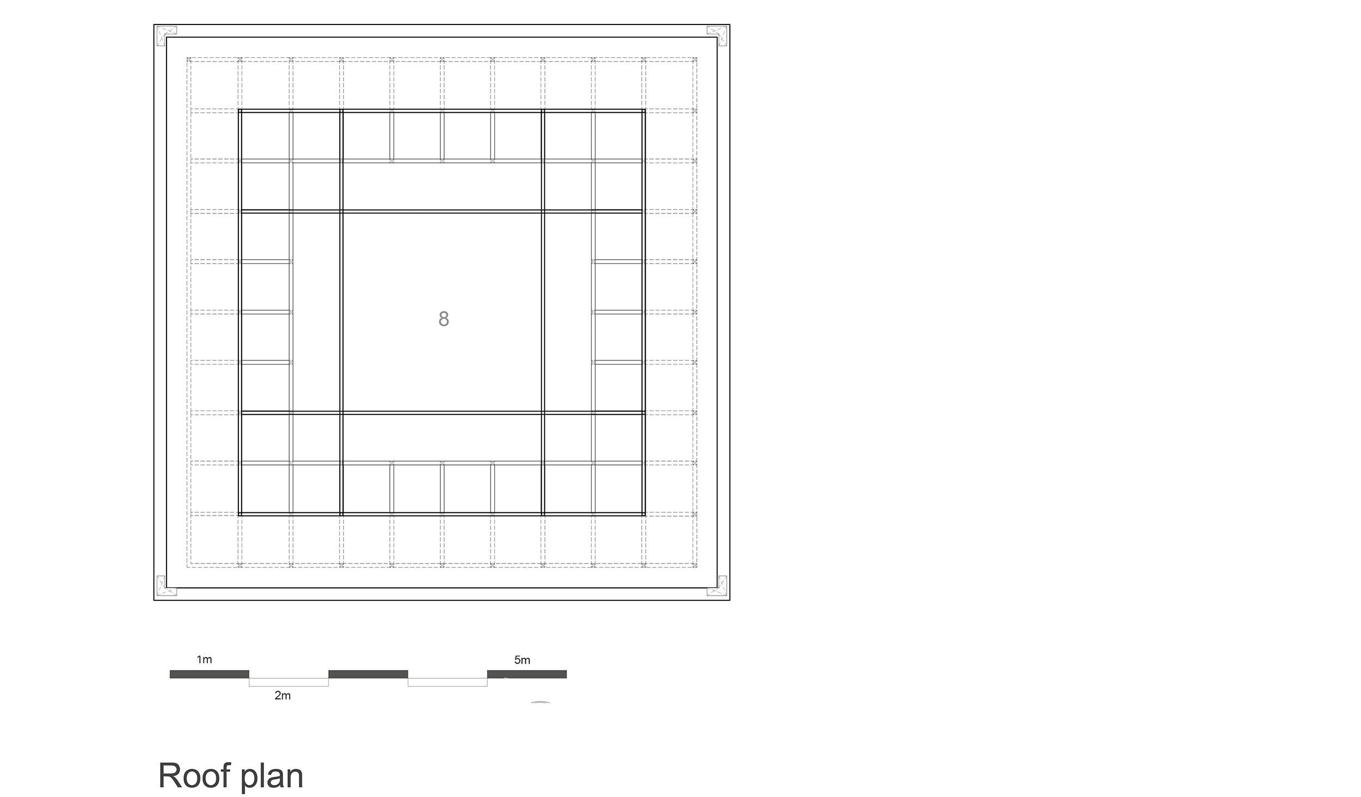
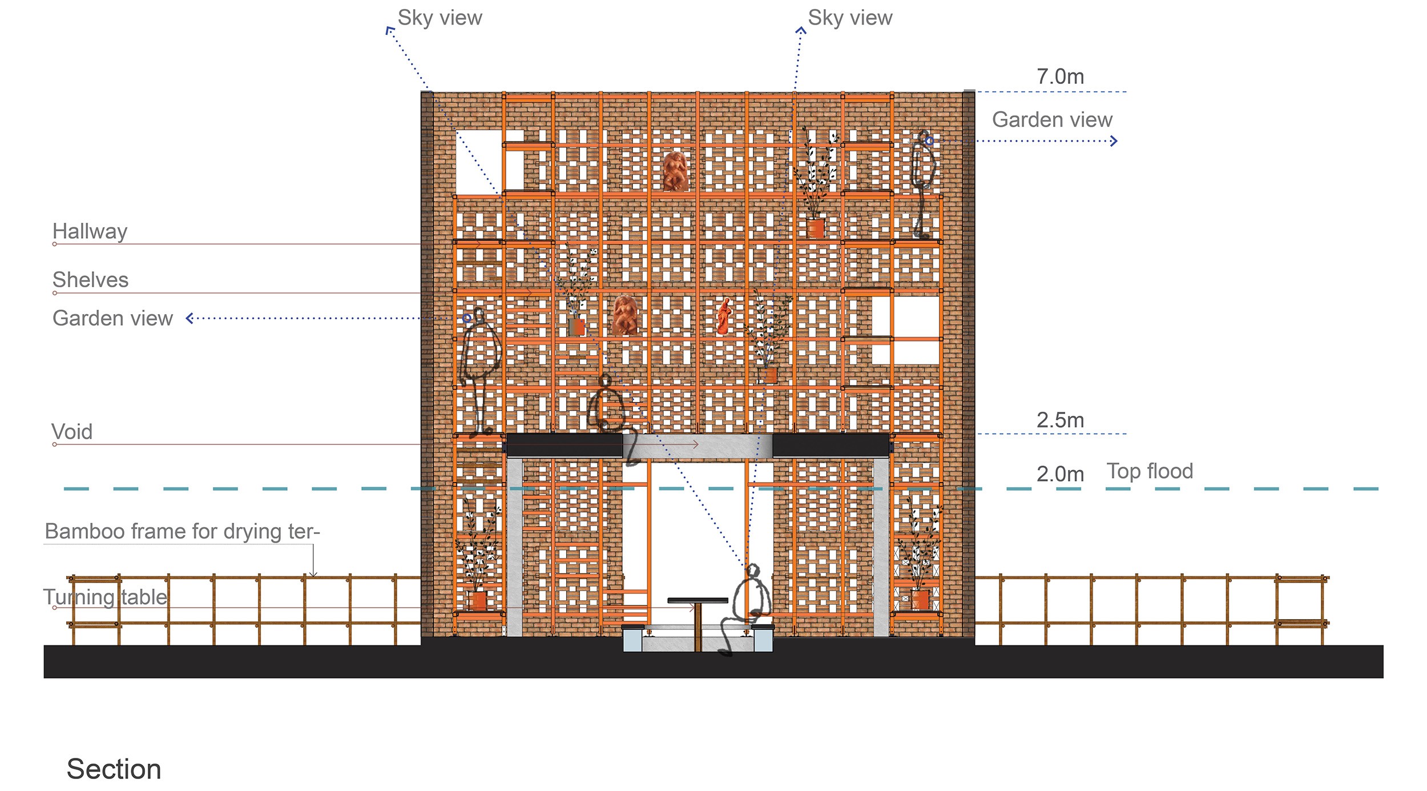
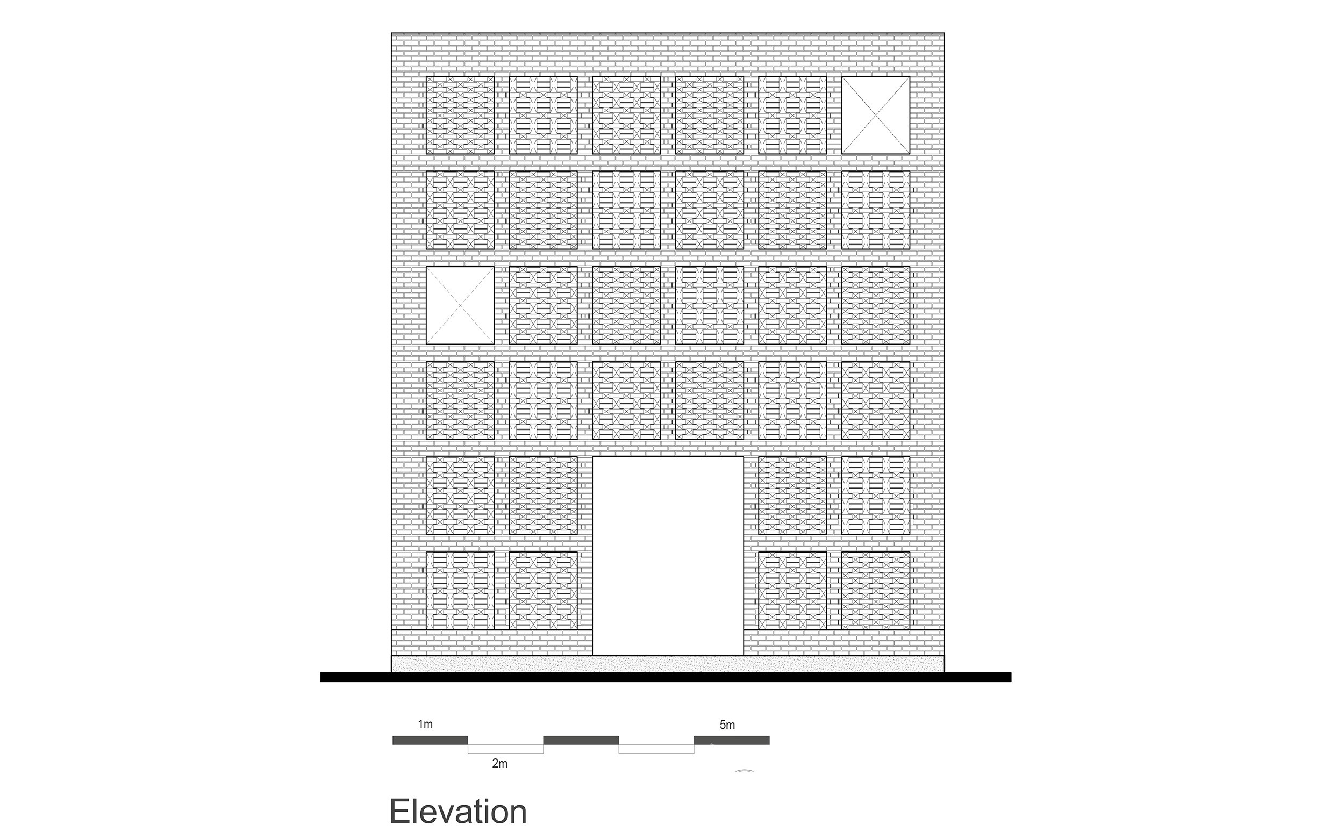
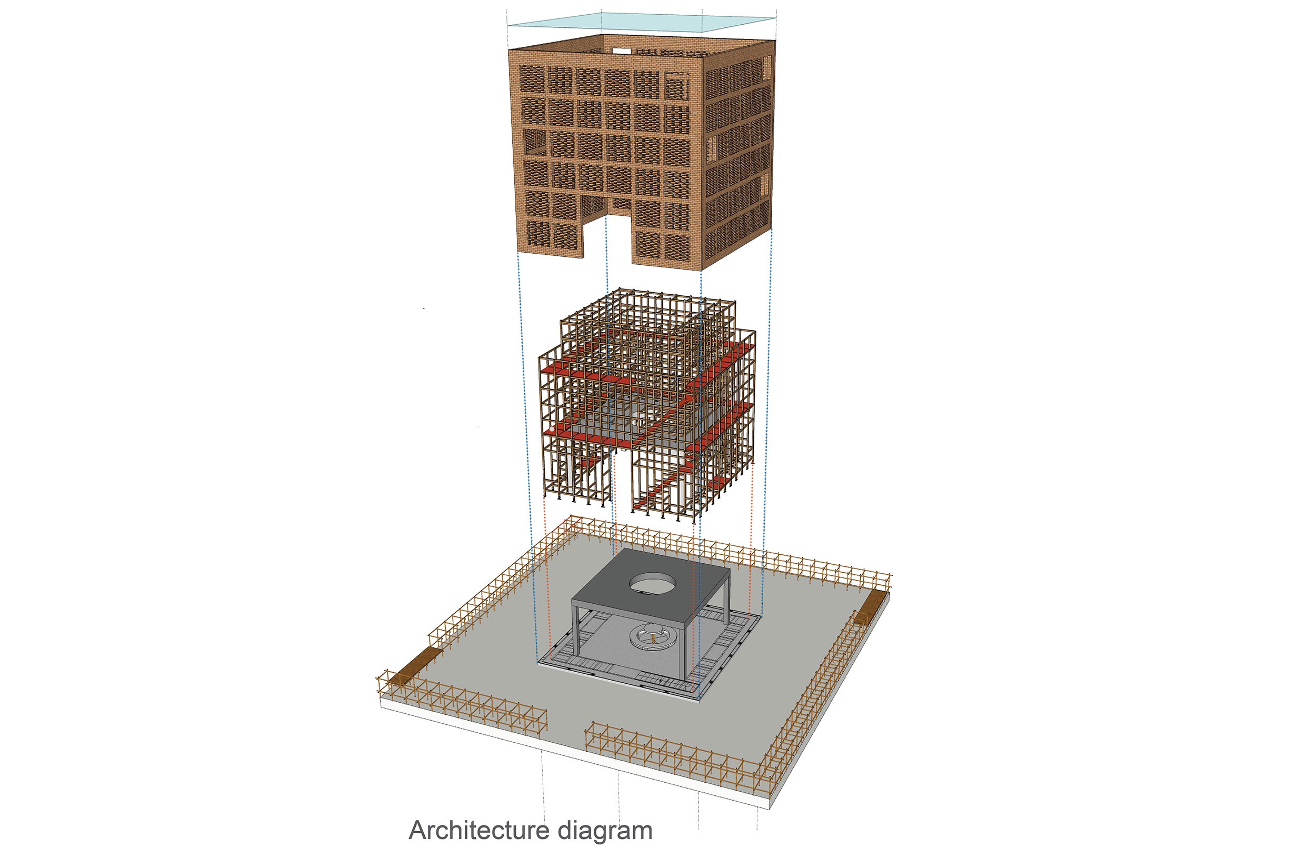
项目名称:Terra Cotta Studio
项目地点:越南 广南省 奠邦市 迪富市
设计单位:Tropical Space Co.,Ltd
建筑师:Nguyen Hai Long, Tran Thi Ngu Ngon, Nguyen Anh Duc, Trinh Thanh Tu
网站:http://khonggiannhietdoi.com
项目年限:2016
施工单位:当地工人
占地面积:49平方米
建筑面积:98平方米
材料:粘土实心砖,实木,混凝土,竹子
照片:Oki Hiroyuki
文字:Le Thi Hanh Nguyen
Location: Dien Phuong, Dien Ban, Quang Nam Province
Architecture: Tropical Space Co.,Ltd
Architects: Nguyen Hai Long, Tran Thi Ngu Ngon, Nguyen Anh Duc, Trinh Thanh Tu
Website: http://khonggiannhietdoi.com
Year: 2016
Construction: Local workers
Site area: 49 m.sq
Building area: 98 m.sq
Level: 02 (1 ground floor, 1 mezzanine)
Material: Clay solid brick, solid wood, concrete, bamboo
Photographs: Oki Hiroyuki
Text: Le Thi Hanh Nguyen