
项目位于庐山西海风景区的濒湖草坡上,是集展览、艺术沙龙的多功能文化综合体。委托方起初计划对这处5年未使用的原建筑室内及立面进行改造,建筑师对场地和环境进行分析,提出对场地、建筑、室内进行一体化设计处理,以激活自然湖山风光中原始的生命力,构建场所特有的属性。
Project located in a lakeside at Lushan West Sea Resort, Jiujiang, China. The art center integrated as a multi-functional cultural complex. The client initially planned a small scale renovation on façade and interiors of the original building was not used 5 years. After analyzing the site conditions and environment, the architect proposed a renovation on the whole site, includes architecture, landscape and interiors. The goal of design is not satisfying function itself but rebuilding a sense of place.
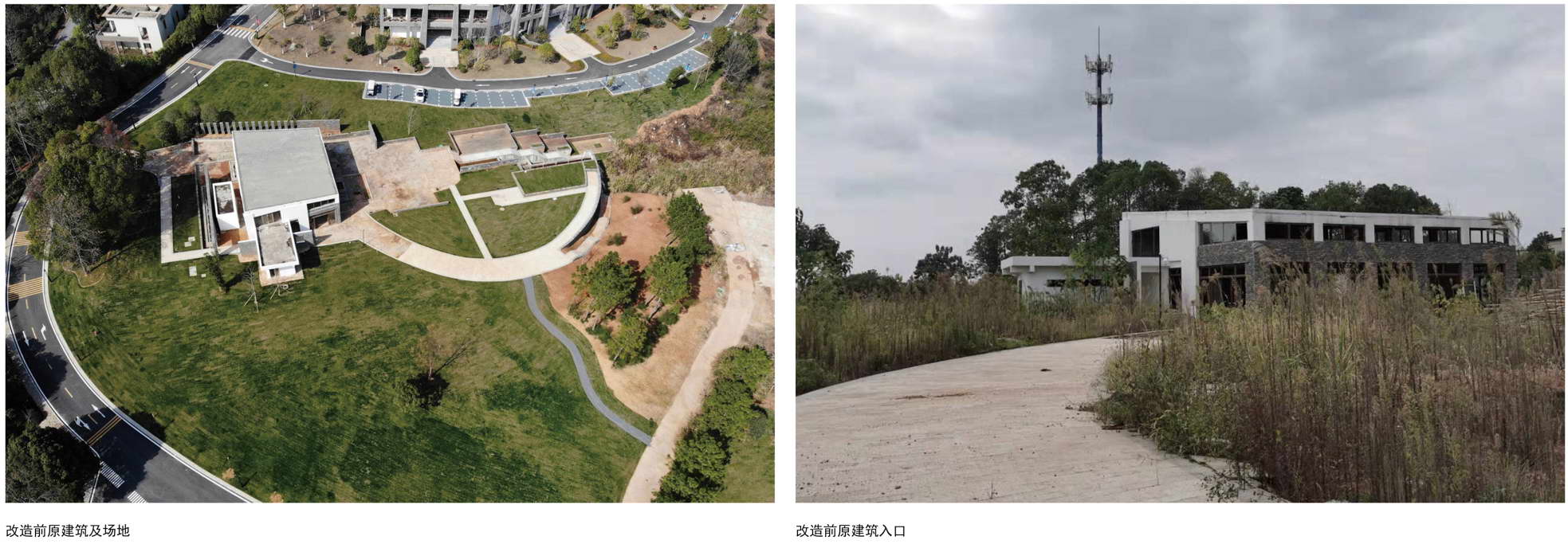
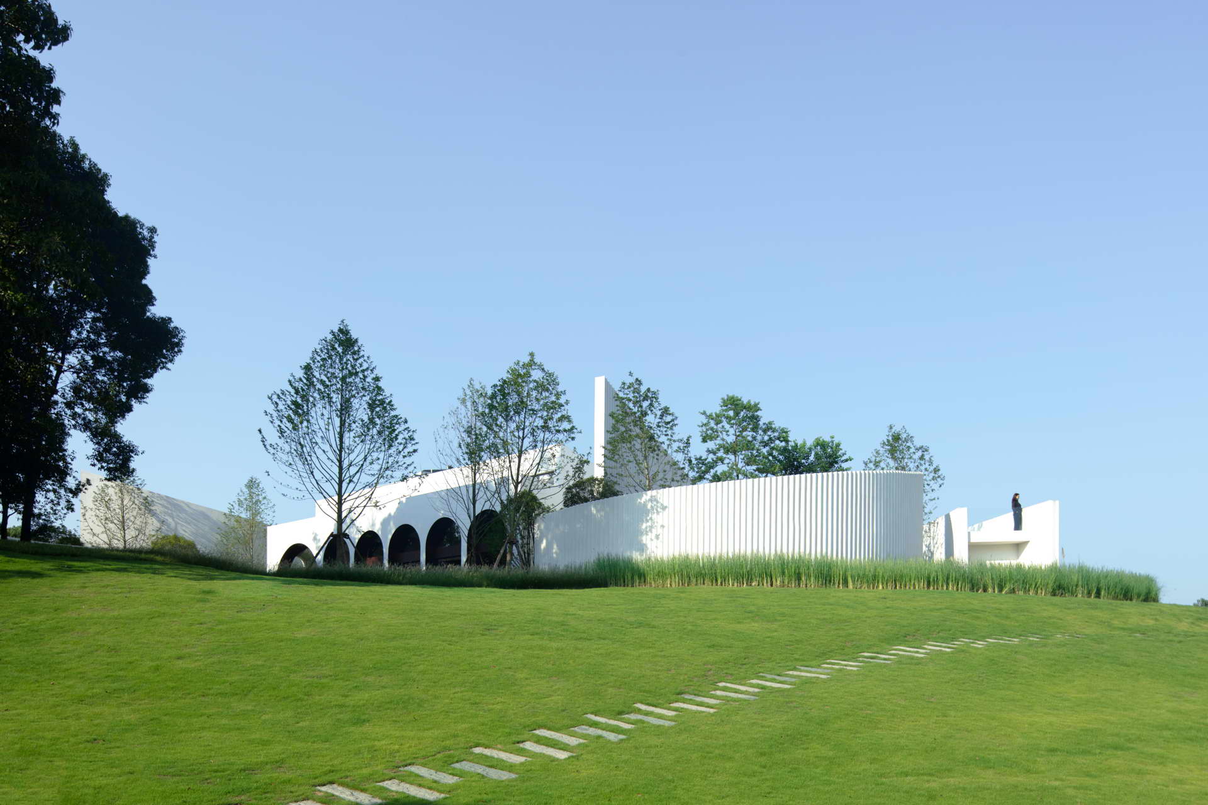
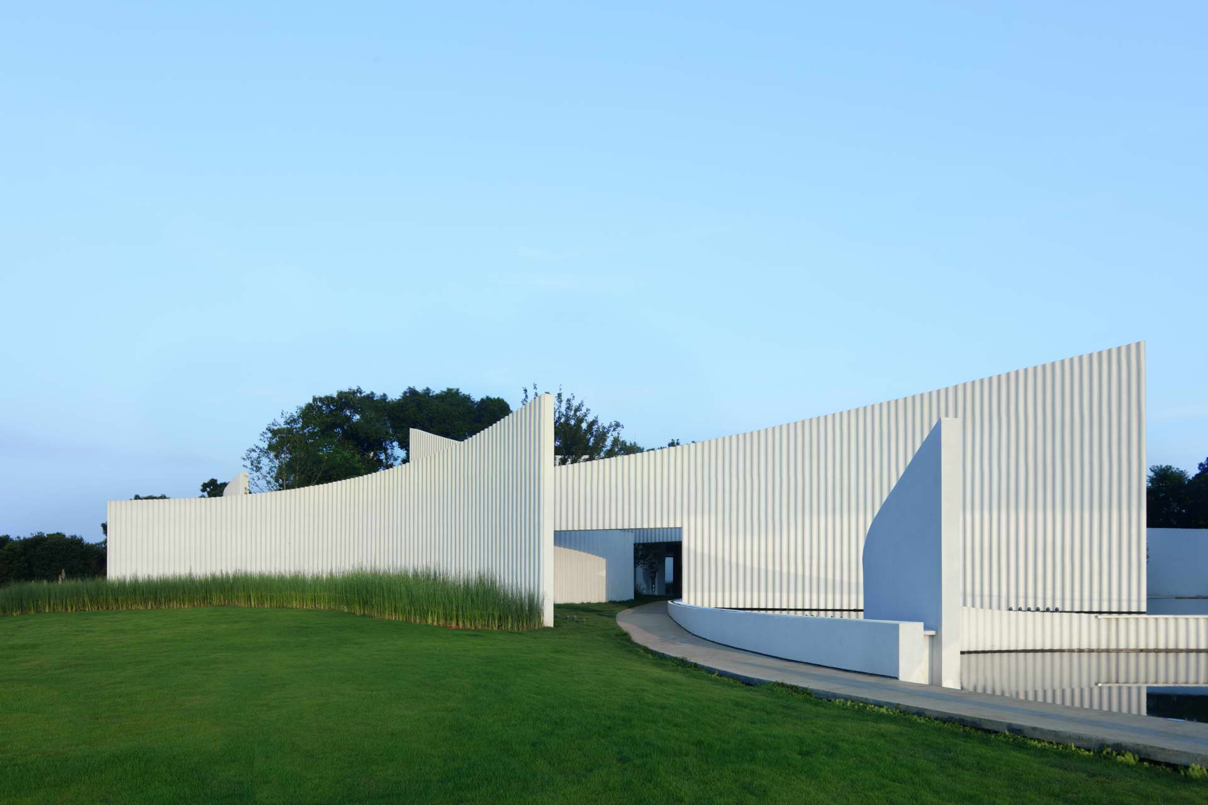
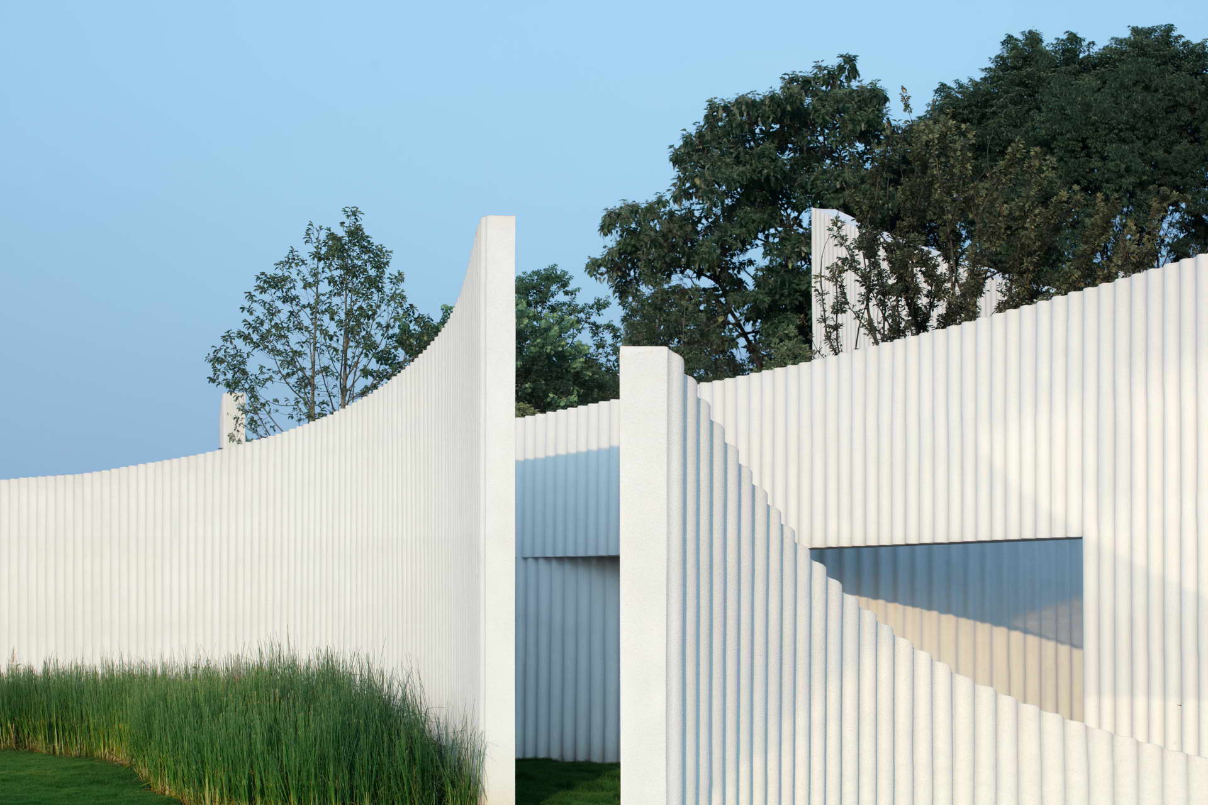
设计从建立自然环境与建筑、人的对话媒介为起点。受场地优越的山水风貌,庐山西海标志性的文化意象,山水画的取材原型等文脉线索启发,感知场地起伏的地势和波涌的湖水,建筑师提取出地景中“脊”线的概念,在场地上勾画婉转流动的结构体,“脊”凸出地形,通过几何语言的简化,共同构建场地的自然之势,波纹肌理应和光影与植被,作为自然的一部分。“脊”之穿插、交错、洞开、攀缘的做法,为人创造丰富趣味的行游体验。“脊”亦将原建筑掩隐其内,从各个方向形成或曲径通幽,或豁然开朗的空间流线和景深层次。
The design strategy focuses on dialogue with the natural environment, architecture, and human as well. Inspired by the graceful vistas, iconic culture profile of Lushan West Sea, a prototype of SHANSHUI paintings, these contextual clues combined with the perception of the undulated lake and wavy terrain, the architect derives the concept of “Ridge” from its topography. These curled structures outline the site, Ridge broken ground, were simplified by the geometry principles, converged the energy of surroundings. The corrugated concrete texture showered by lights, reflected on shadows, is a part of nature. Ridge cross, open, sprawl, lift, offering an enjoyable experience in wanders. The original building was enveloped in Ridges, which forms diverse landscape routes and depicts different screens and the virtual SHANSHUI Painting.
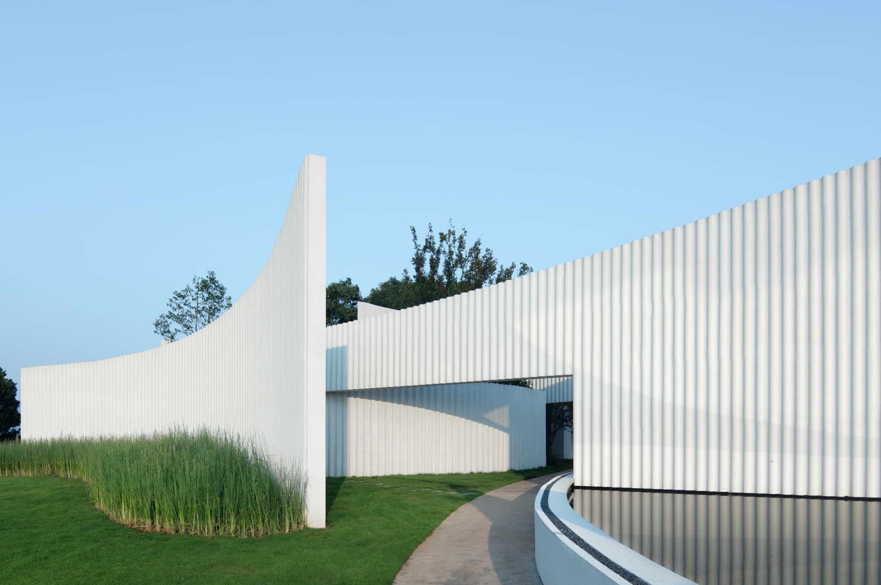
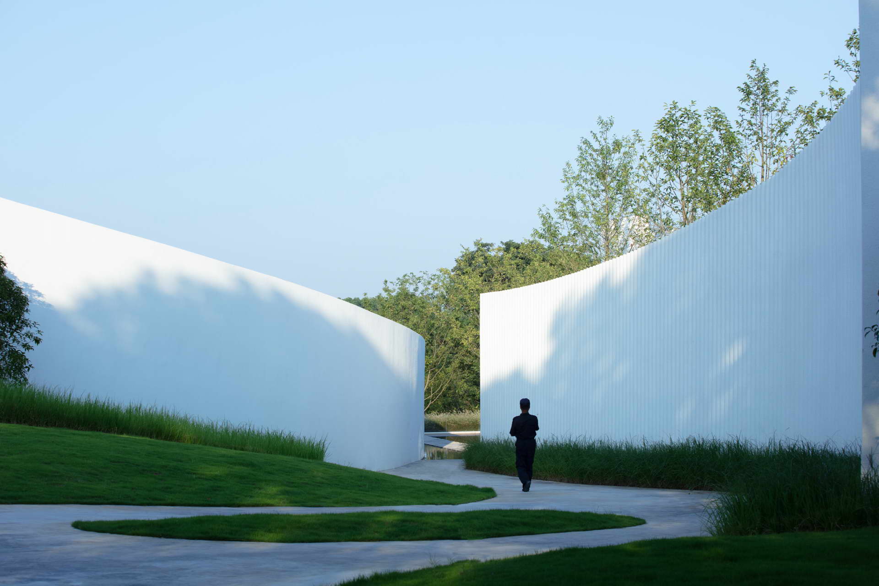
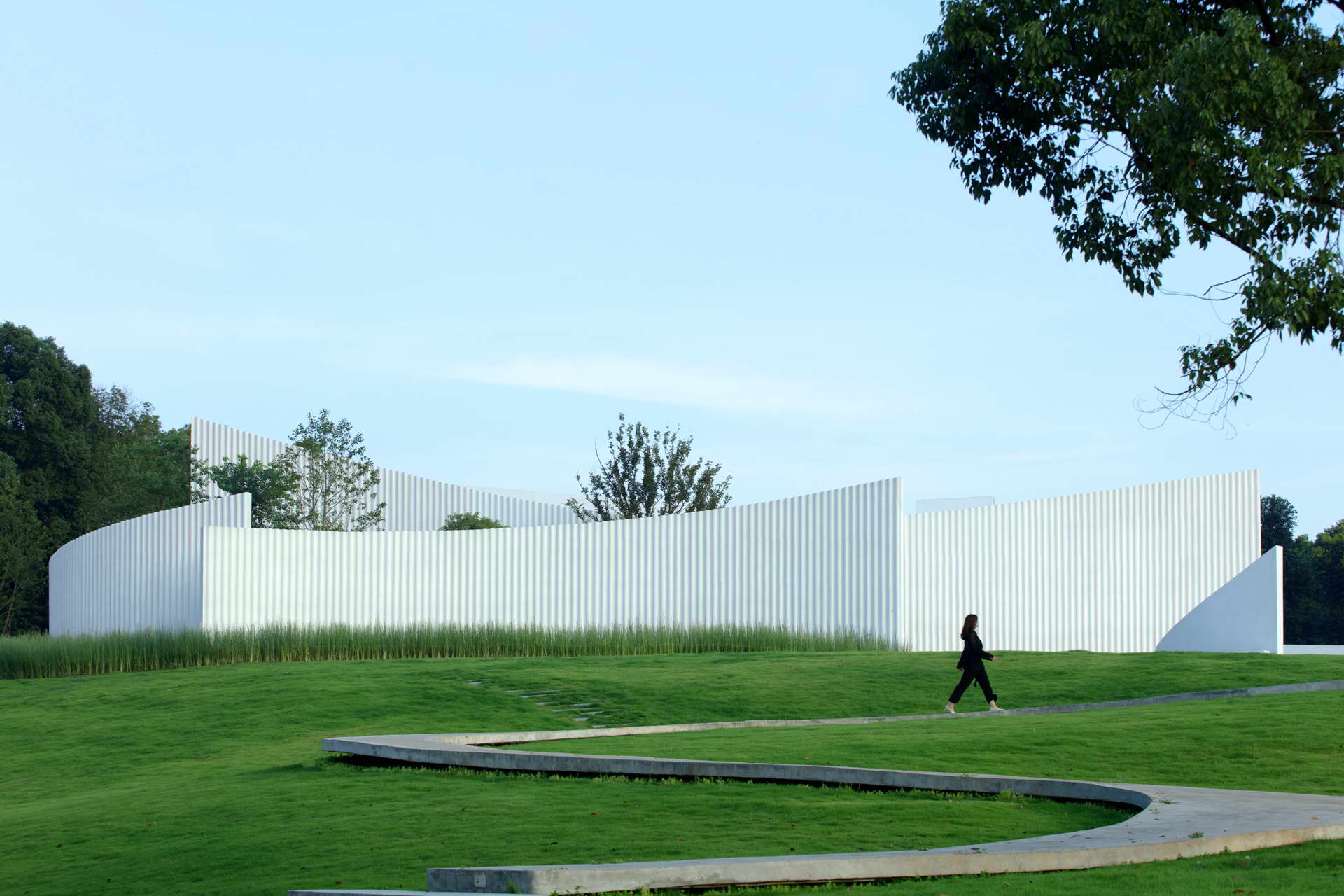
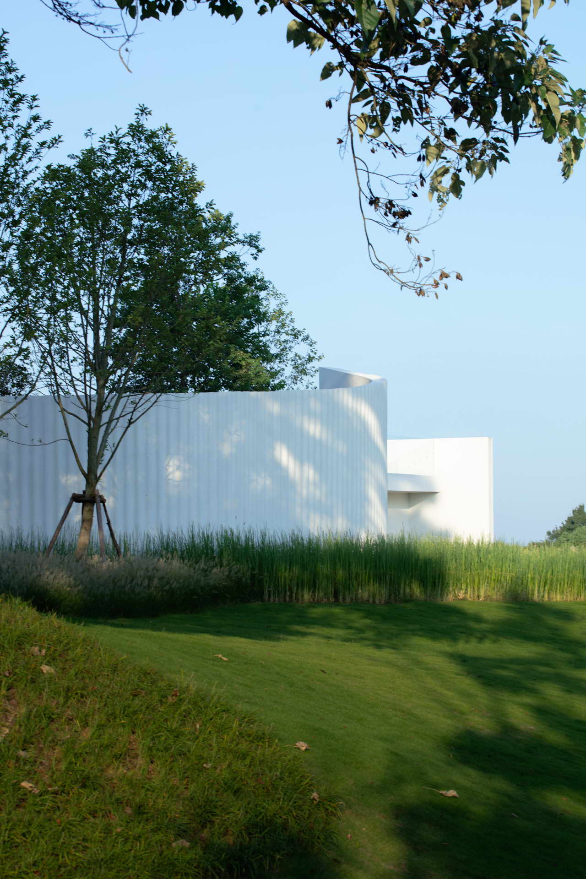
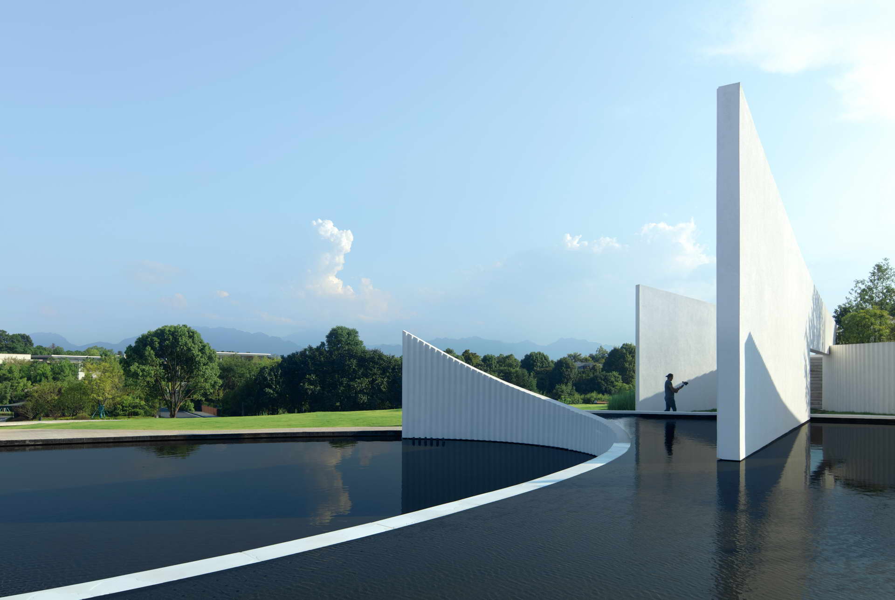
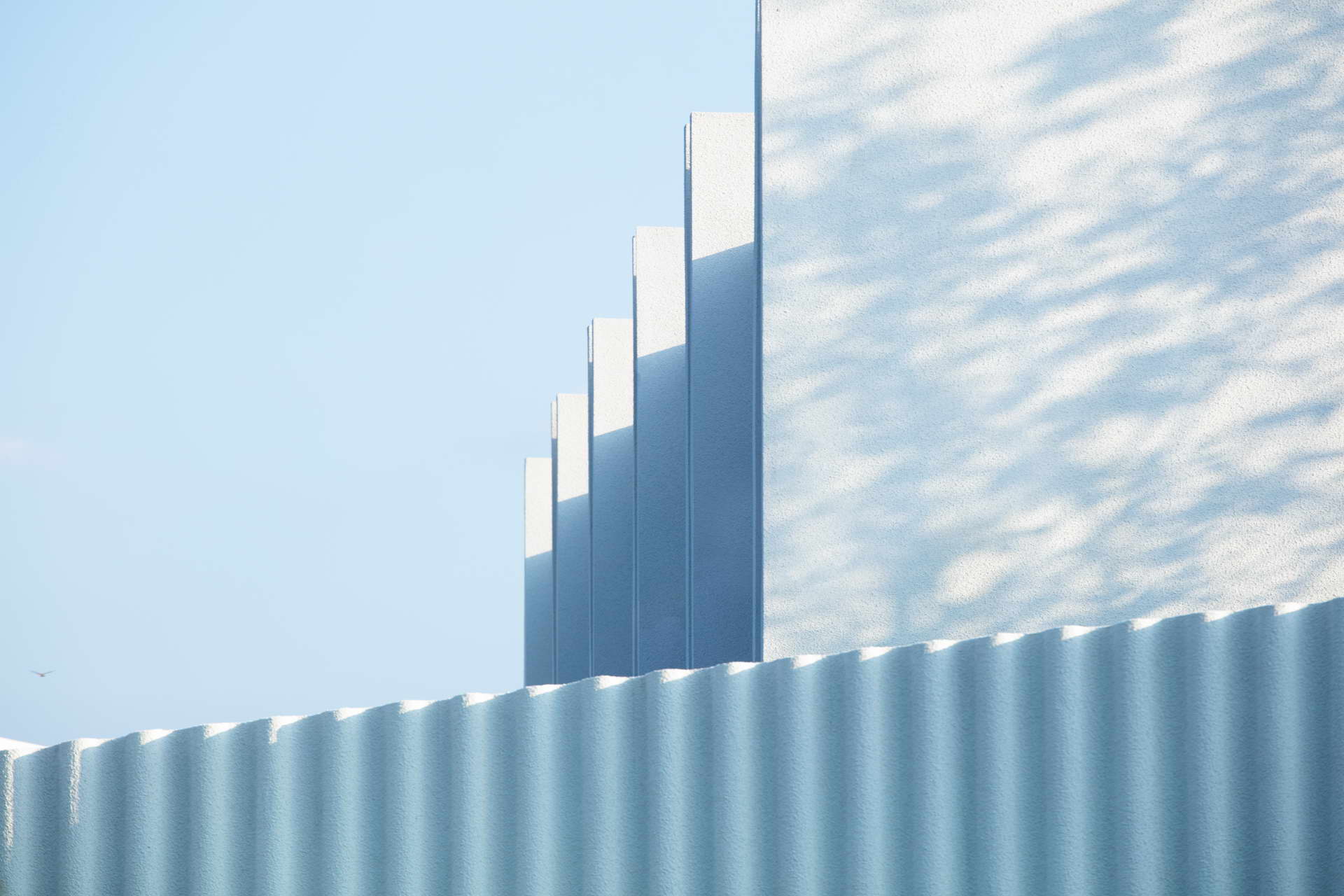
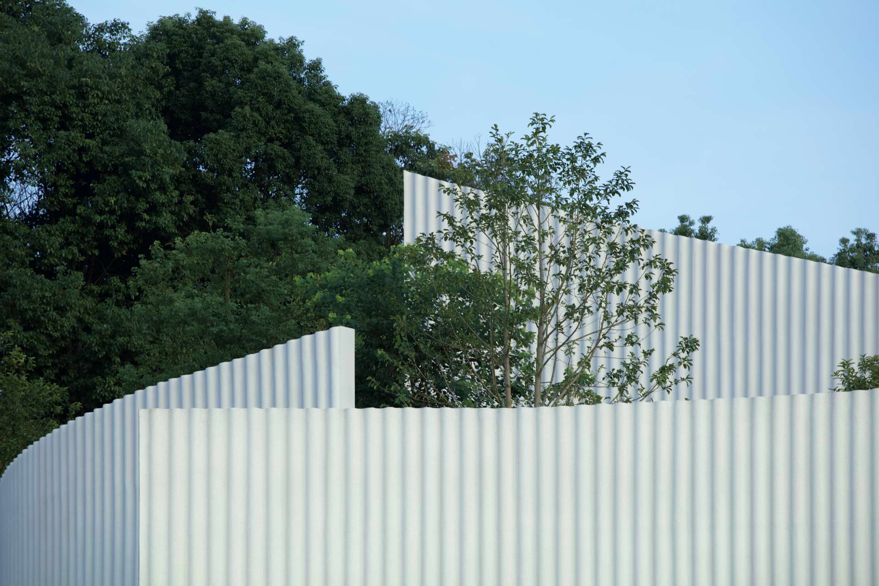
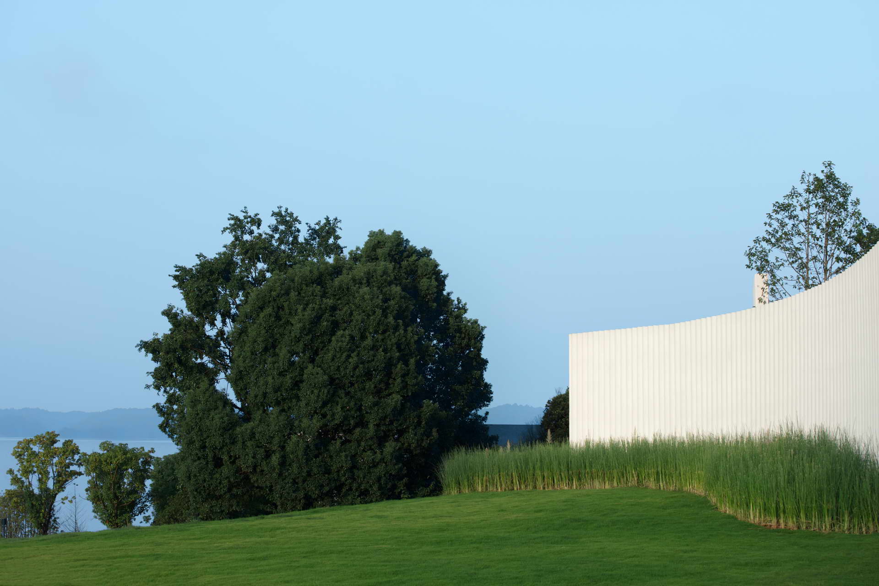
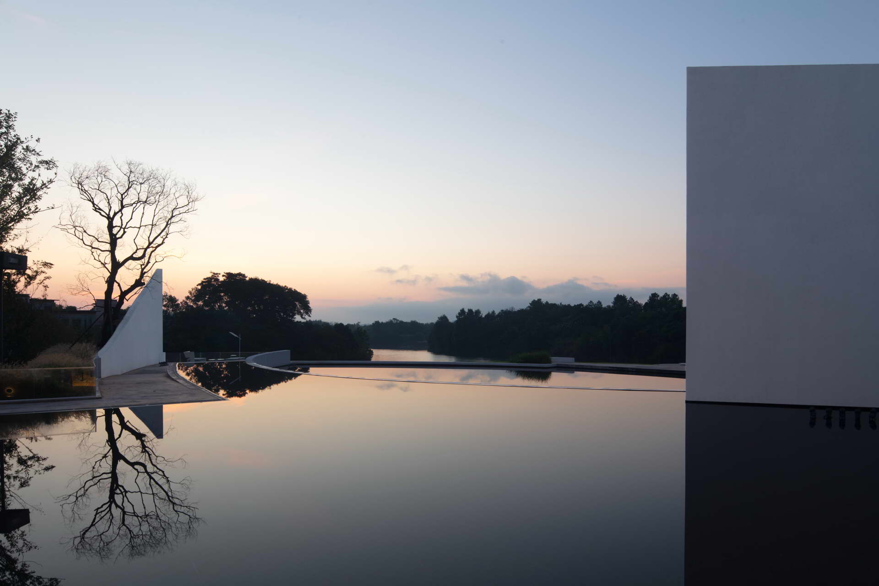
对原建筑的改造分为两部分,拆除消极的单体,扩建东西向空间,以加强室内空间和室外景观的对话。保留原结构体系,室内置入一组正交三联拱系统,既加强空间整体性,又以自然的洞穴语言呼应“脊”间自然。改造后立面均设落地玻璃门窗,内外通透,风景无限。视野越过东向的室外亲水平台,两潭跌落浅水池融进波澜西海和连绵山峦。建筑由外及内,和风景建立深度积极的对话,人在其中感受原始自然的生机和力量。
The renovation of the original building composed of two parts: Demolishing a small structure on west which disturb the conversation between architecture and nature. Expanding building to east and west is to achieve strong connection between interior space and landscape. For interior, basically keeping its original structure, and inserted a cross arch system which is echoed to the Ridge. The new façades try to maximize its transparency, letting the views penetrate from inside to outside. Two different leveled waterscape placed in front of building is visual connection between lake, West sea, and building. All touches and designs are considered to rebuild a sense of place, and finally let human being to a part of nature.

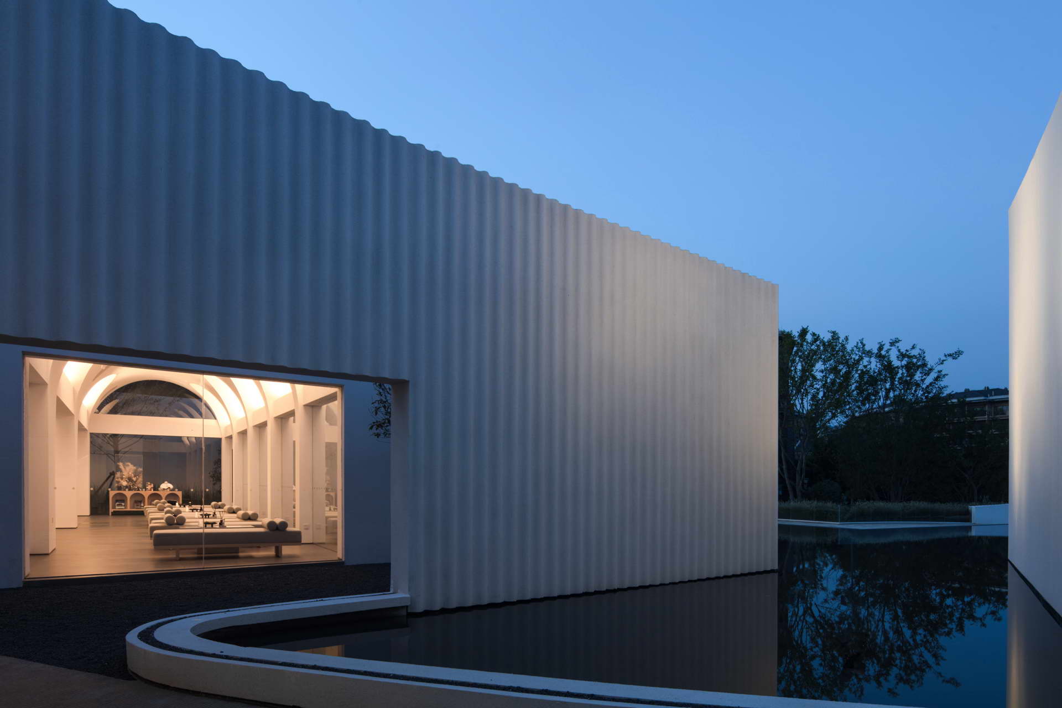
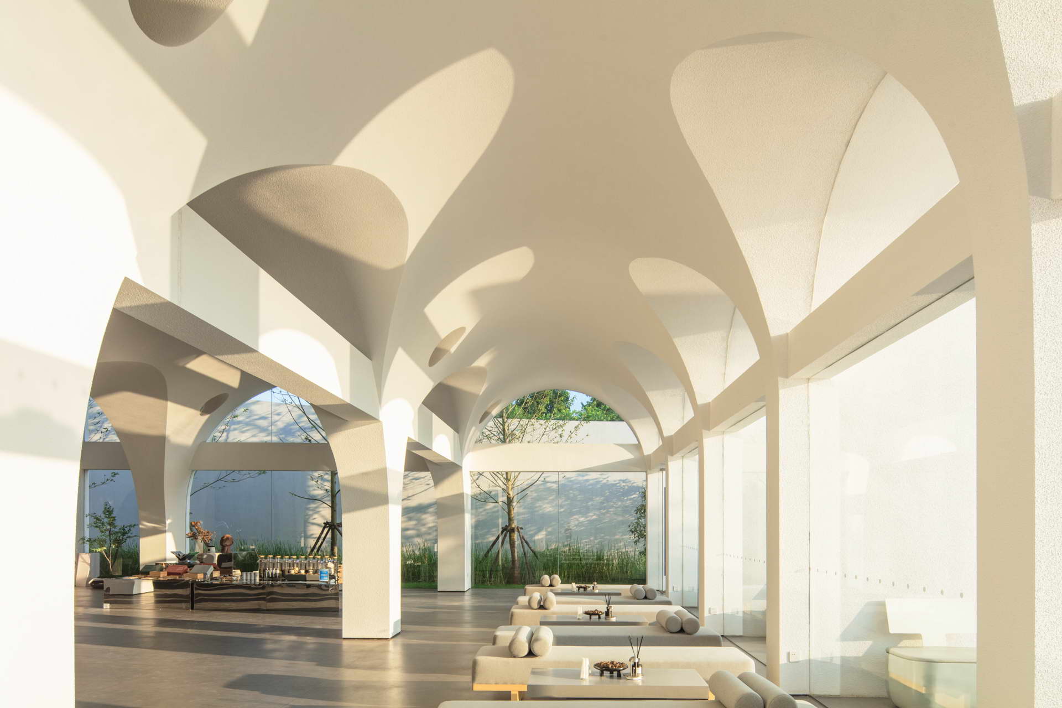
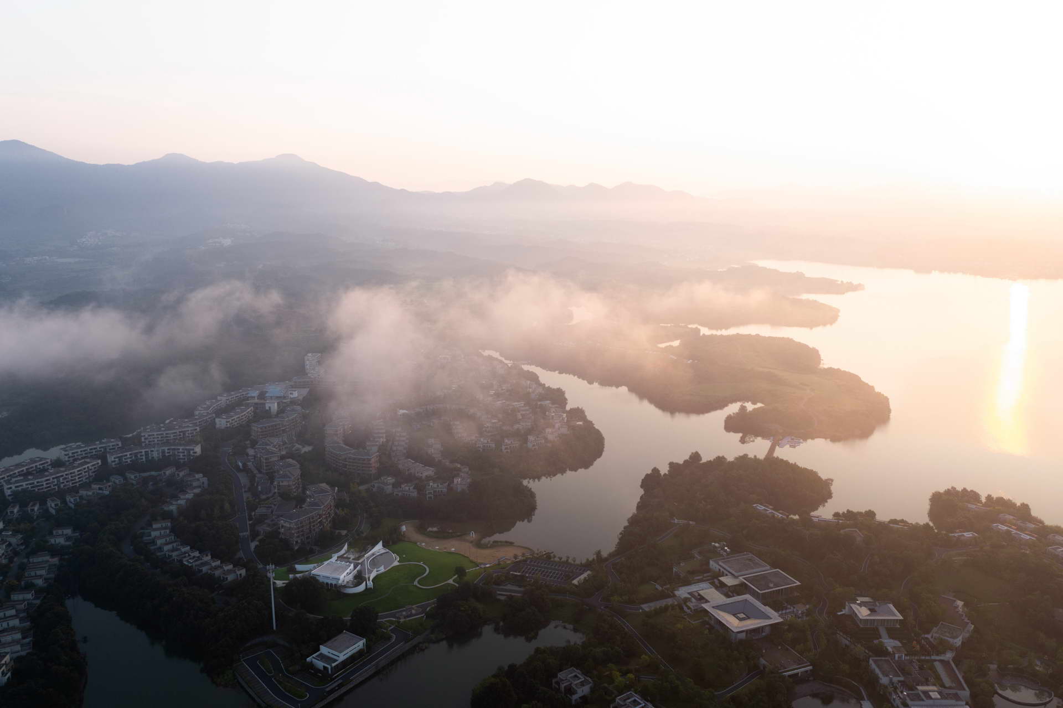
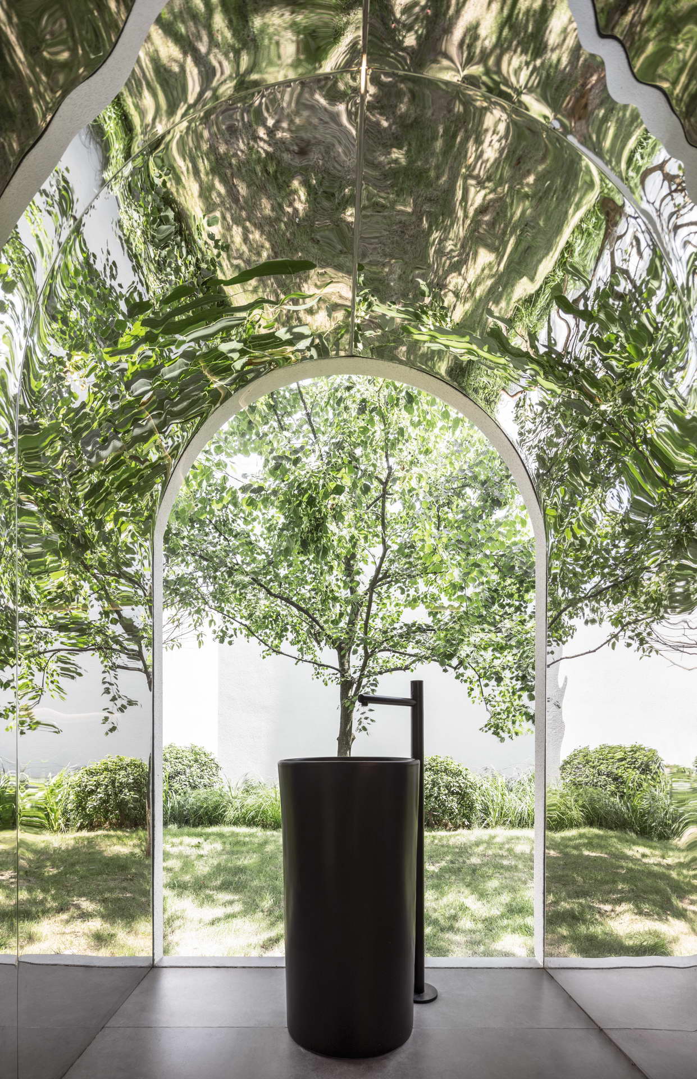
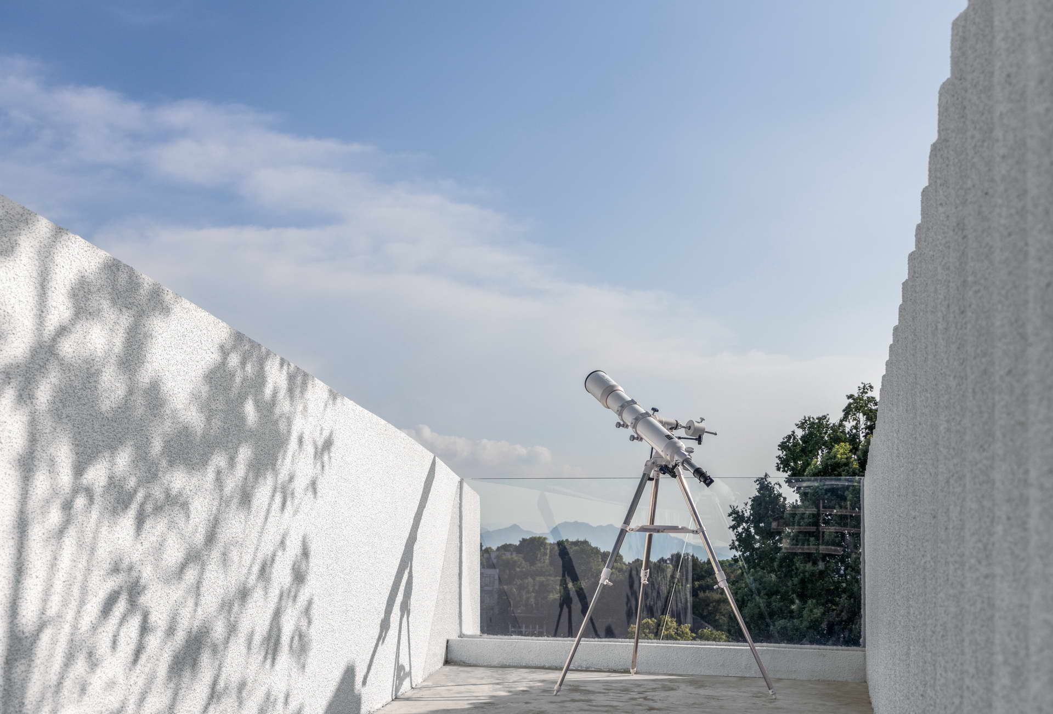
建筑师通过对场地本身的顺应和文脉的引申,搭建场地、建筑、室内整体和自然环境的媒介,构建富有生命力的场所,为人创造多样的艺术空间和自然体验。
Architects naturalize the place and respect the context, bridging the architecture, surroundings, and human with natural perception and vigor.
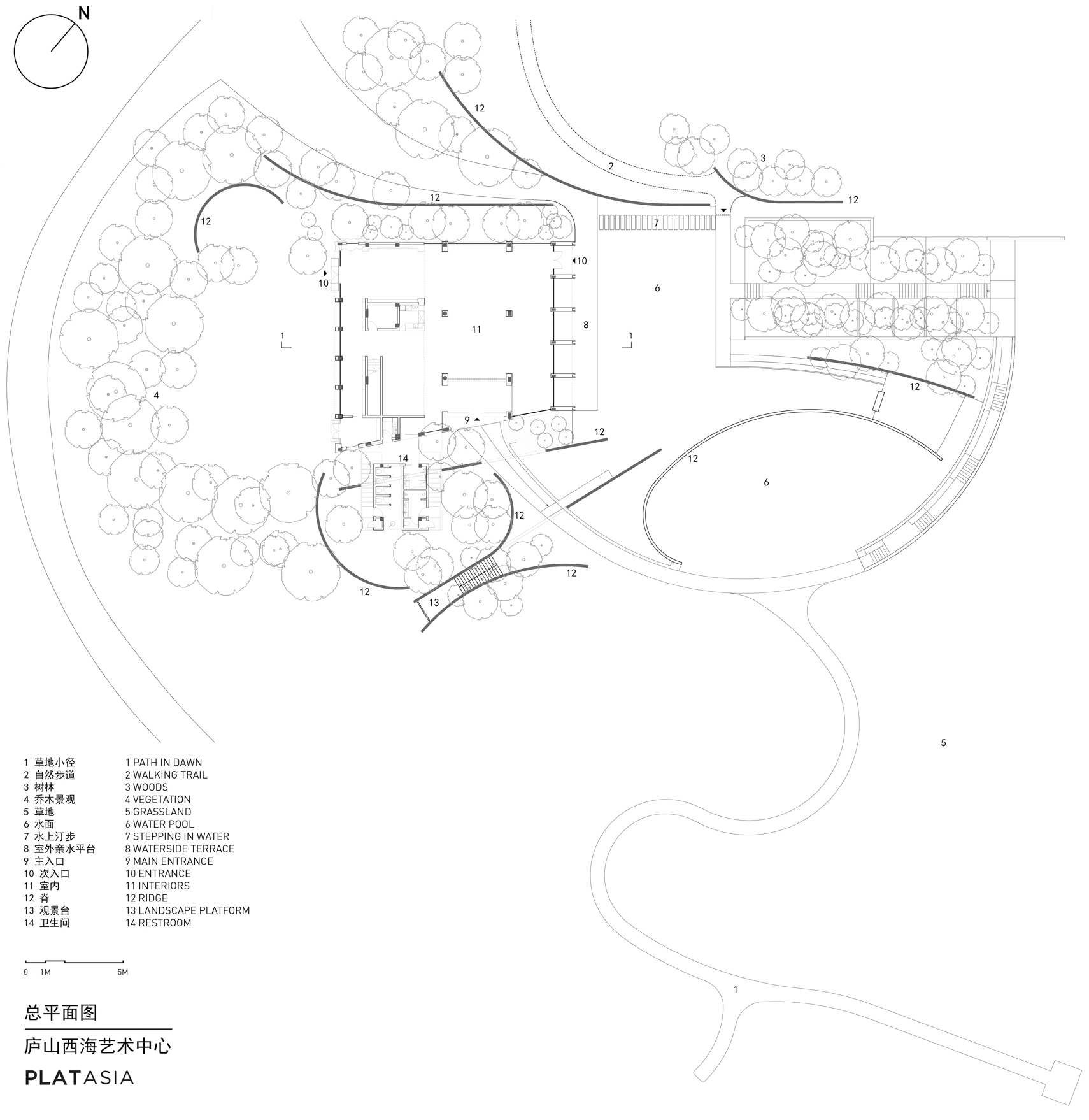

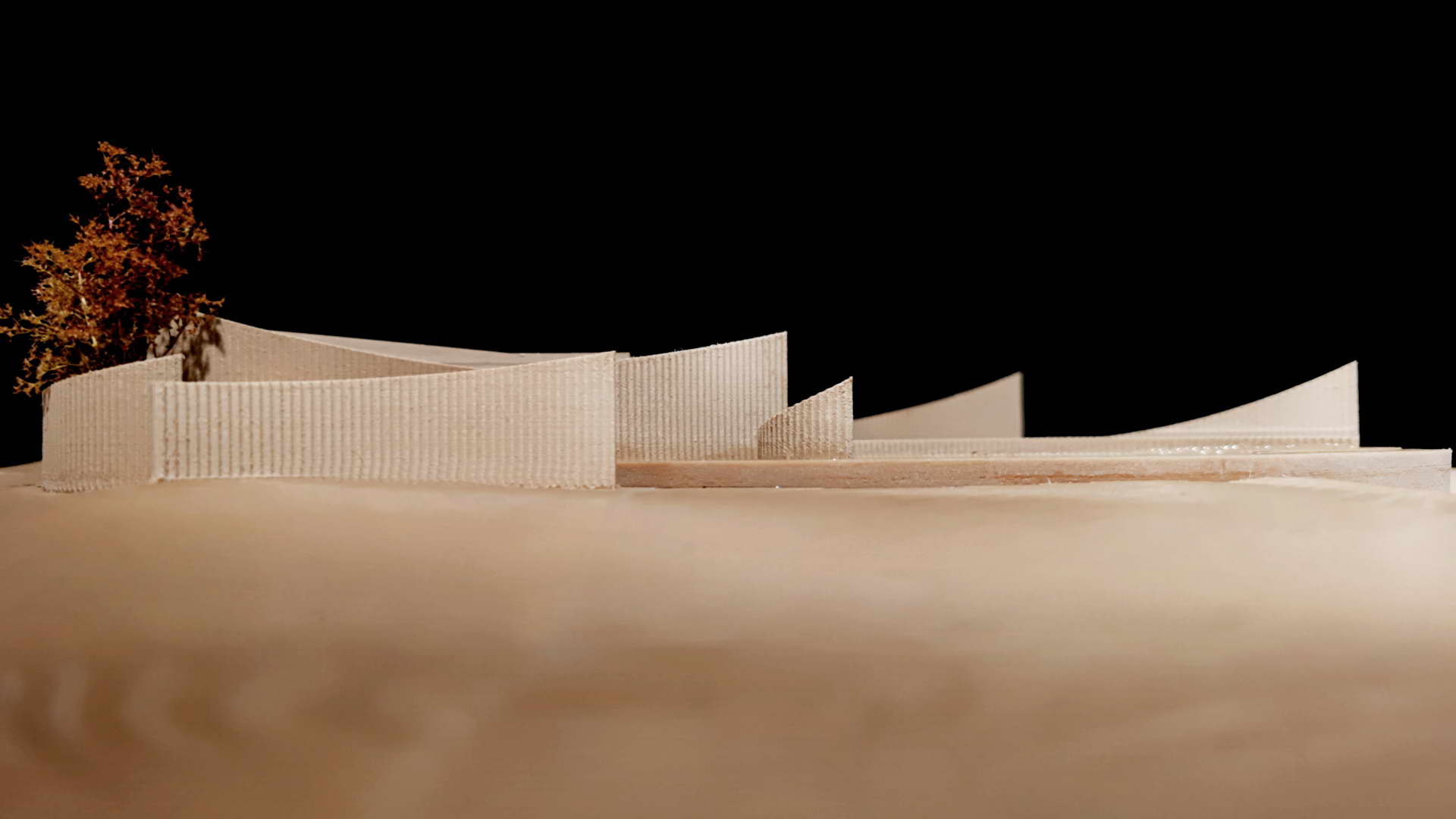
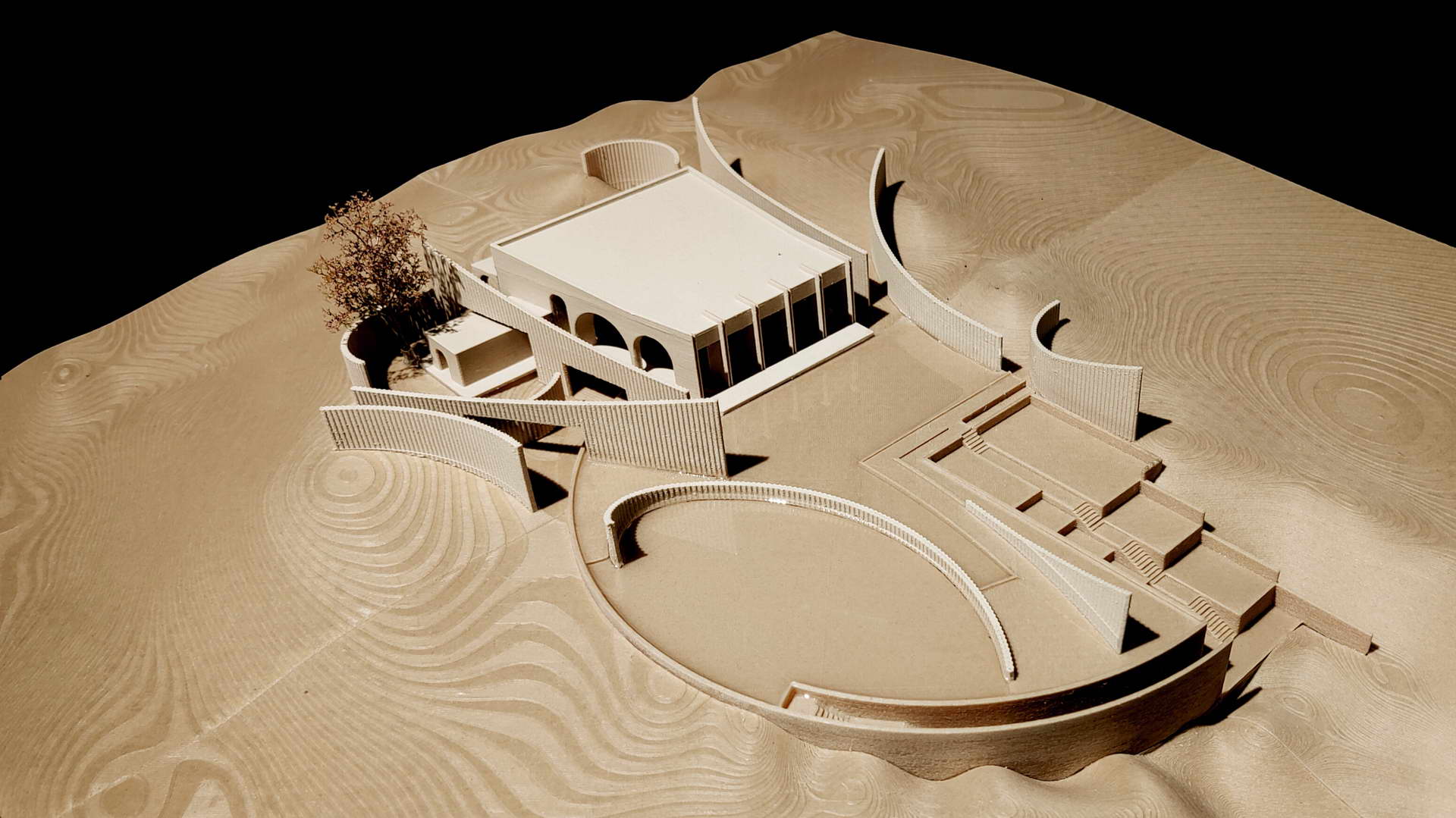
项目信息
Project credits
项目名称:庐山西海艺术中心
Project Name: Lushan West Sea Art Center
项目地点:江西省九江市中海庐山西海度假区内
Location: Lushan West Sea Resort, Jiujiang City, Jiangxi, China
业主单位:中海宏洋庐山西海(九江)投资有限公司
Client: China Overseas Grand Oceans Lushan West Sea (Jiujiang) Investment Co., Ltd.
设计单位:PLAT ASIA
Architects: PLAT ASIA
设计范围:场地,建筑改造,室内
Scopes: Site, Architectural renovation, Interiors
设计团队:PLAT ASIA郑东贤工作室 - 郑东贤 DH Jung,刘国伟,练敬韵,廖苑余,薛腾
Design Team: PLAT ASIA atelier d - DH Jung, Guowei Liu, Jingyun Lian, Yuanyu Liao, Teng Xue
设计规模:600㎡
Site Area: 600 ㎡
建筑材料:质感涂料,波纹金属板,玻璃,木饰面
Materials: Texture Coating, Corrugated Metal Panel, Glass, Wood Veneer
设计时间:2020.3 - 2020.7
Design Period: 03/2020 - 07/2020
建成时间:2021.5
Completion Time: 05/2021
建筑摄影:存在建筑-建筑摄影;一千度视觉
Photo: Arch-Exist Photography; ONE THOUSAND DEGREES IMAGE
建筑视频:PLAT ASIA 南迪工作室
Video: PLAT ASIA ndn lab
合作单位:
Partners:
建筑施工图:中国城市建设研究院有限公司
Architecture Construction Design: China Urban Construction Design & Research Institute
室内施工图:上海一卜川空间设计有限公司
Interiors Construction Design: YiBoChuan Deepening Design (Shanghai)
照明设计:北京远瞻照明设计有限公司
Lighting Design: z design and planning
软装设计:广州源本装饰设计有限公司
Decoration Design: YUANBEN DESIGN