
盘州市中医院地处盘州新城,距离具有600余年历史的盘州古城中心区约1公里,是中国非常普遍的城市级中医专项医院之一。与西医的实证科学、线性的逻辑处理健康问题不同,中医强调以哲学思维认识宇宙万物,相信治愈人的东西,就在天地之间。中医的整体观念和辩证临床思维,也在逐步得到全球广泛的认可。从中医理论中天人合一的观点来看,“气”是构成天地万物的基本质料,而“地”也就是万物所处的环境,因此,“气”与“地”也是疗愈的重要介质。盘州市中医院的景观设计在满足医院对于场地功能点基础上,提炼从“气”与“地”上呼应中医的治愈空间,符合中医哲学思维、五行相生、包容平和,让人与自然可以息息相通,感受到植物生长、运动更替、季节变迁等环境变化,同时这些环境也会反过来直接或间接地影响人体。景观设计团队以当地传统材料和元素实现现代的空间设计,为患者创造疗愈空间,更为医务工作者提供凝心静气、思考休憩的舒缓场所。
Panzhou Traditional Chinese Medicine (TCM) Hospital, located one kilometer away from the central area of Panzhou Old Town with a history of more than 600 years, is one of the universal urban-level TCM hospitals in China. Chinese medicine emphasizes philosophical thinking to understand the universe believing the heals from nature land. The holistic concept and dialectical clinical thinking of Chinese medicine are gradually gaining worldwide recognition. Presenting the harmony between nature and humans in Chinese medicine theory, "Qi" is the primary material that constitutes the universe, and "Earth" is the environment in which the universe is located. Therefore, "Qi" and "Earth" are essential mediums in healing.This project satisfied the functional needs and refined healing space with TCM concepts of "Qi" and "Earth," following the philosophy of the five elements coexist and tolerance, which encourages the interpretation with nature through plants growth, seasonal changes, and other environmental factors changes. The design team established a modern-styled therapeutic space for patients and healthcare workers to rest, relax and meditate utilizing local materials.
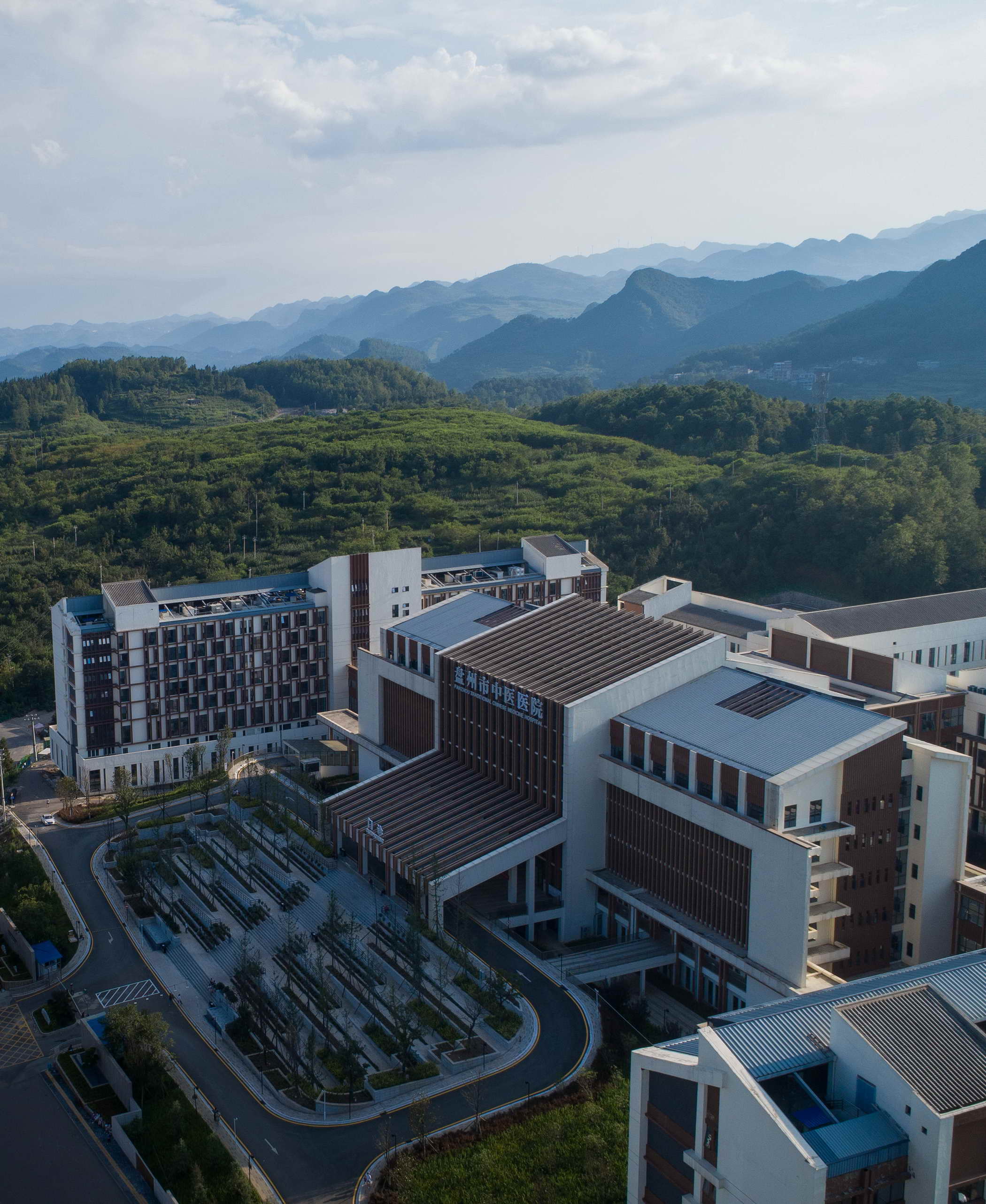
场地现状与难点
盘州老城周边几个乡镇覆盖20万人口,人民医院搬走后,老城仅存一家公立医院,医疗资源不足,严重缺乏疗愈类的花园。老的中医院地处老城区,占地面积小,办公、住院病床严重不足,周围已经无发展规划空间。盘州市中医院项目可以有效解决医疗资源问题。但是,设计开始的难点集中在几个地方,包括建筑体量庞大、绿地被建筑切割零碎散落在场地的各处、绿地之间联系性较弱、缺乏完整的公共中央绿地空间等。在场地内高差复杂的情况下,如何高效组织各个景观公共空间之间的可达性与联通性成为本项目面临的一个重要挑战。
Background and design challenges
The only hospital located in the Panzhou Old City had to provide healthcare services for the surrounding area covered 200 thousand people. The lack of healthcare service called an emergency need in constructing a new hospital to provide medical resources with therapeutic gardens. The massive building structure of the Panzhou TCM hospital left disconnected and fragmented green spaces throughout the site. How to increase the accessibility and connection of green spaces under the dramatic elevation differences on site came to be one of the significant challenges.
▼场地分析
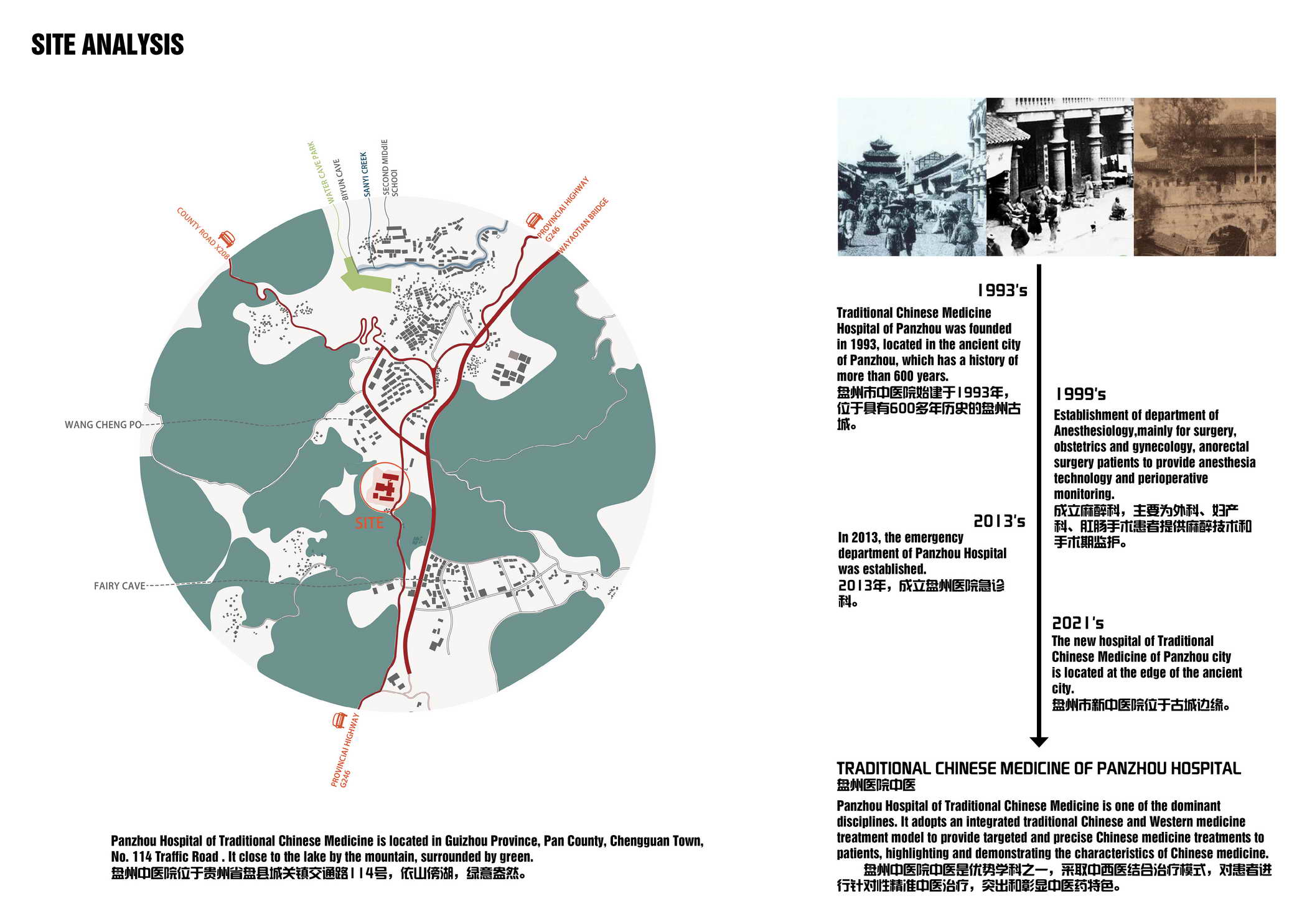
设计策略
设计的整体概念从建筑组团间的关系出发,将散落的公共空间有机串联,为医疗环境创造出了一系列重要空间节点。细节上也通过地被上有运用中草药植物、针灸抽象为景观元素等方式呈现中医理念与精髓。并从三个方面体现在地性与和谐性:第一,根据建筑组团间的串联关系,创造具有实用性、人文关怀的环境;第二,在独立场景中建立人与自然的和谐关系;第三,采用贵州本土材料,包括锈岩板、毛石、碎石及当地产景石,营造具有在地性的景观场所。
Design strategies
The design team understood the functional relationships among building clusters firstly and connected landscape nodes in series via pedestrian flow. The design details showed Chinese medicine concepts through herbal plants and the abstraction of acupuncture and moxibustion as landscape elements. The design presented harmony between nature and human and locality by three perspectives: 1) created a practical and humanistic environment based on the relationship among building clusters; 2) established a harmonious relationship between human and nature in each garden; 3) used native materials, including rusty rock slabs, rubble, crushed stones, and scenery stones, to tie in the local landscape.
▼景观空间梳理
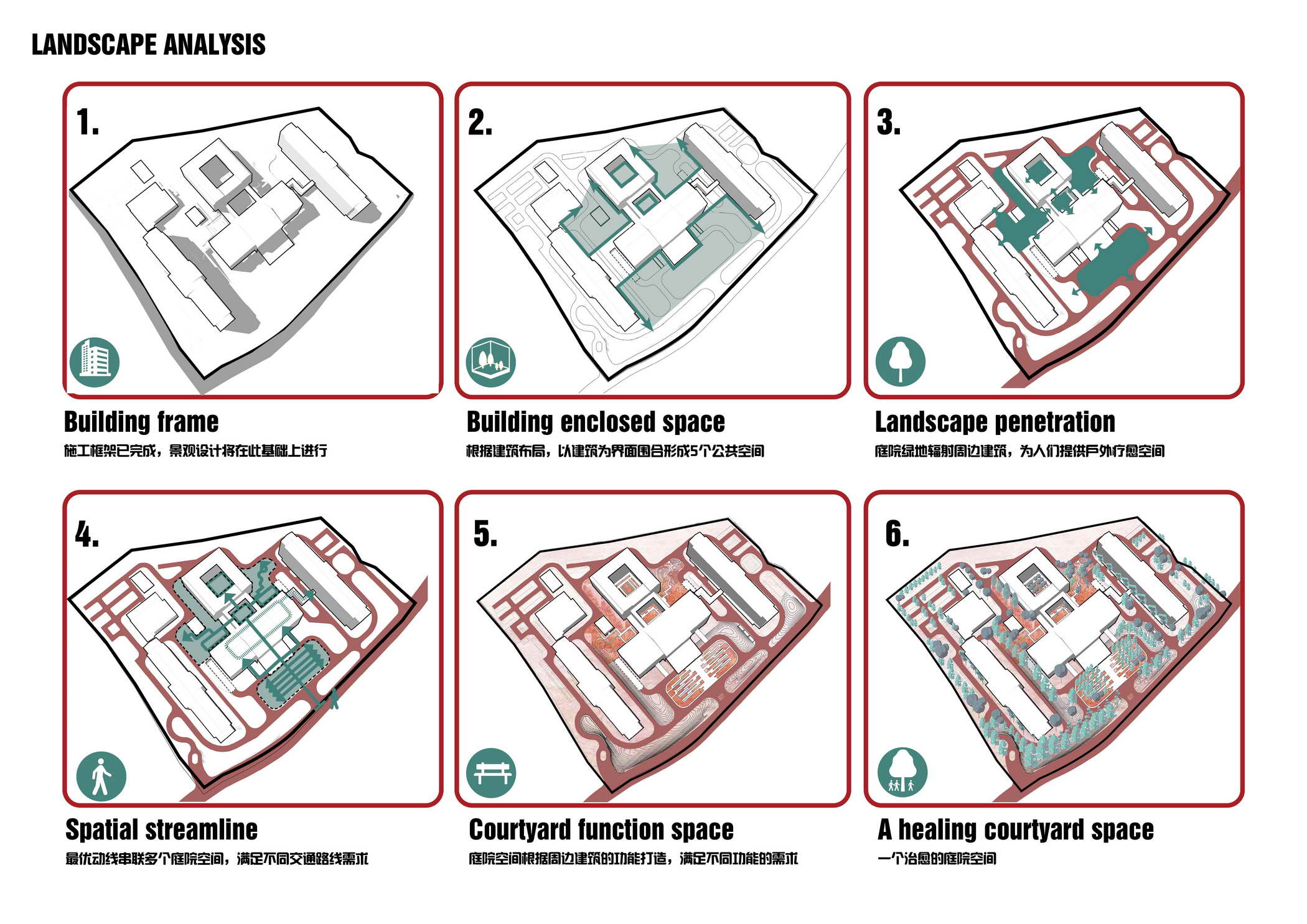
▼平面图
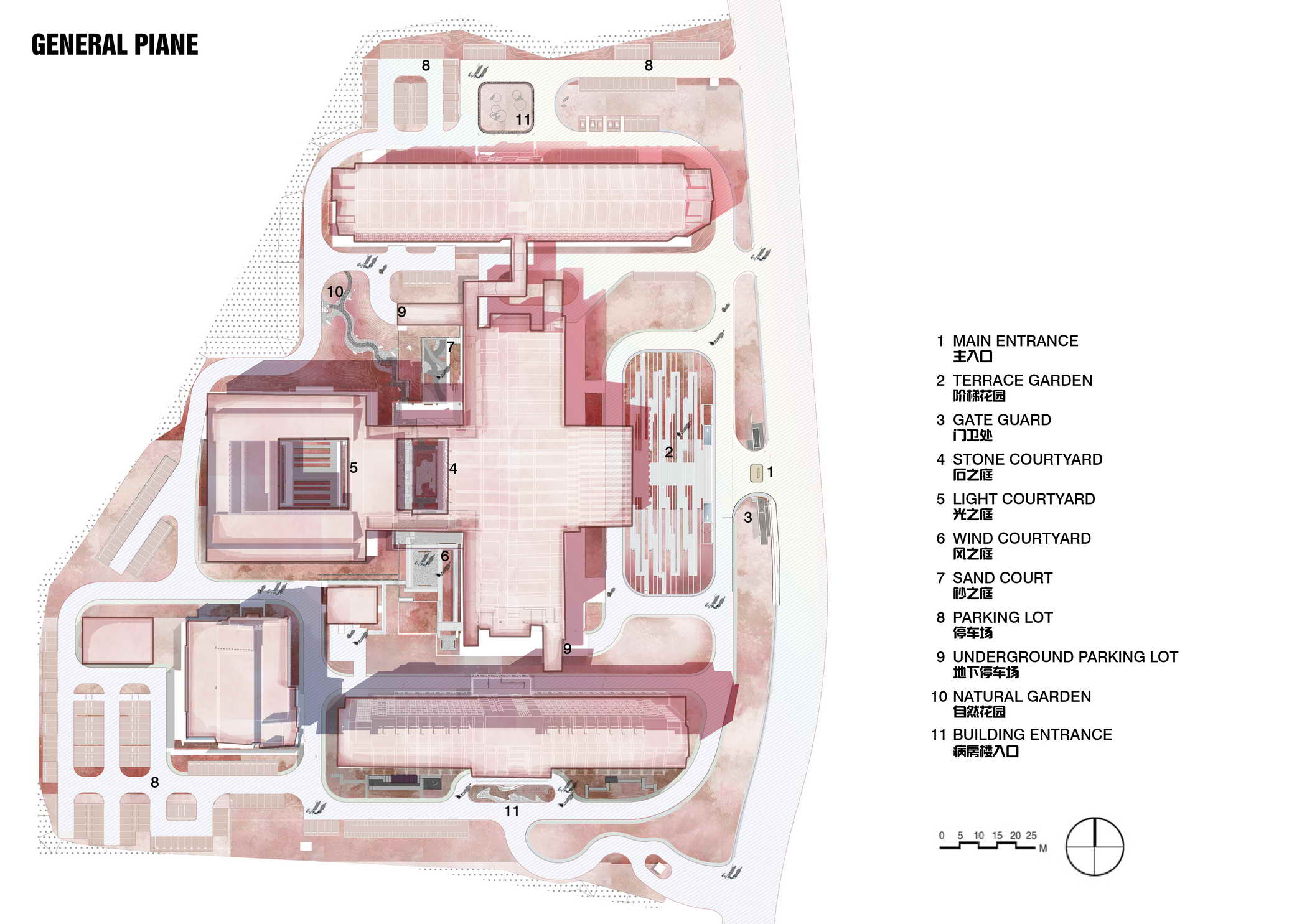
▼北区景观
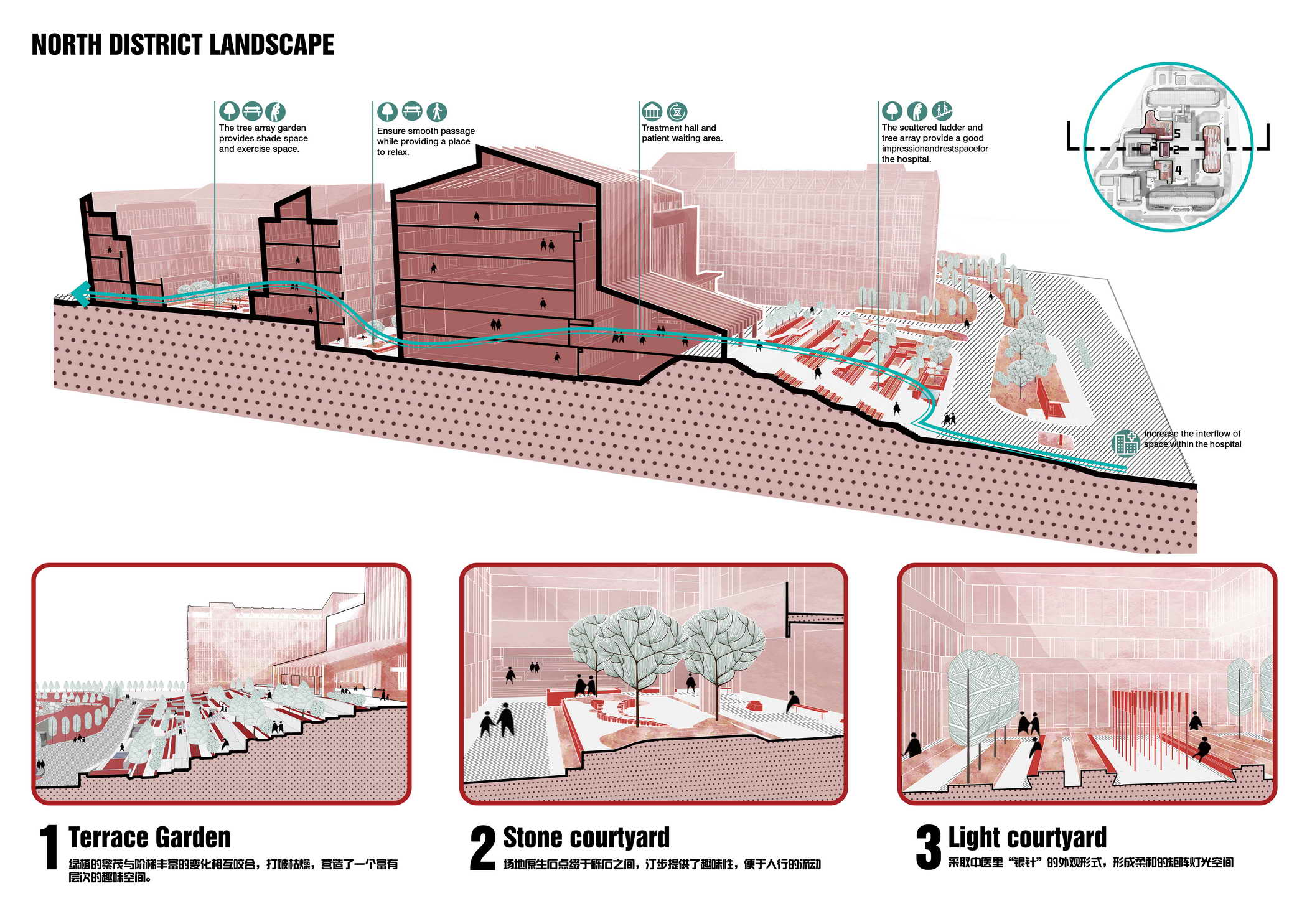
▼西区景观
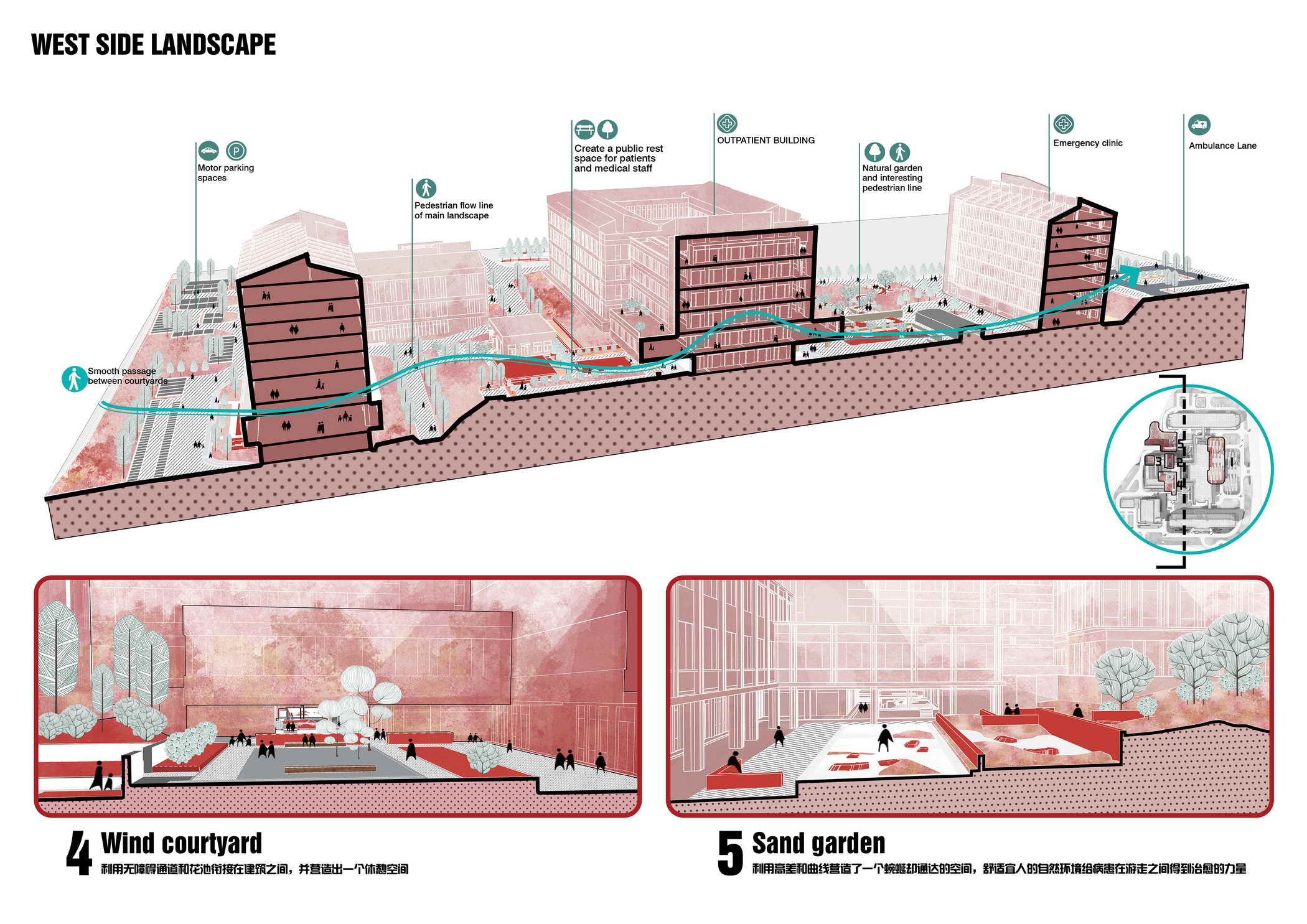
▼种植设计
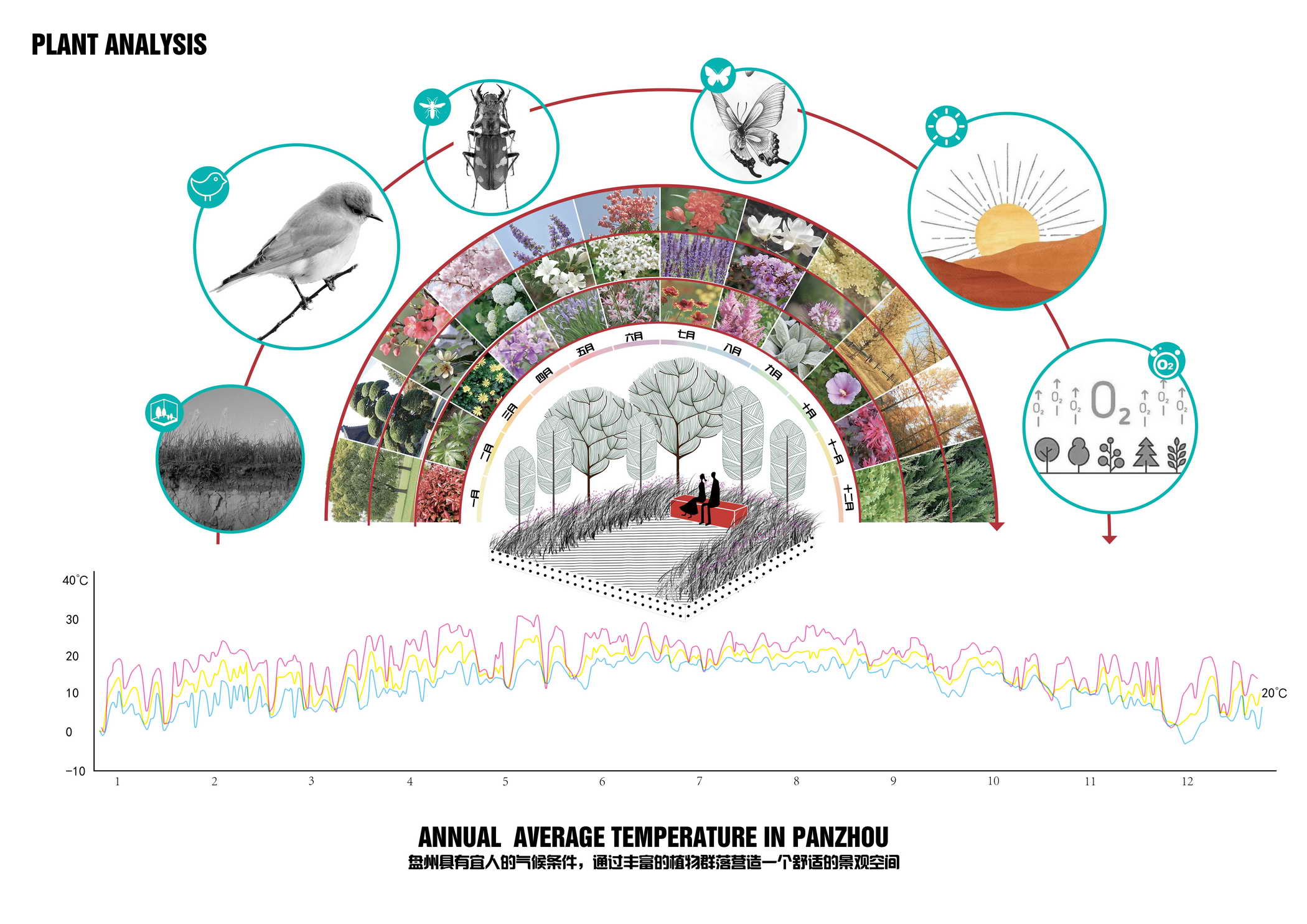
空间节点设计
由入口阶梯花园、庭院花园、空中露台花园等组成的系列空间节点,它们既是连接每个区域的必经之路,也是不同建筑功能板块的室外活动空间,使医护人员、患者可与自然进行多维度的交流。
门诊楼与市政道路有十米高差,入口阶梯花园的设计在中轴能保证主入口直达的需求下,两侧将无障碍坡道与台级花阶相互咬合排列,形成五个相互穿插的台面空间,为人们营造了一个可供交流的开放性绿色阶梯花园。石之庭位于门诊楼、医技楼负一层之间的四面围合的典型天井空间,在庭院中央放置绿植,随着日照改变,植物形成不同的光影,让人感受到自然变化的疗愈。作为项目中占地面积最大的庭院空间,沙之庭以最小的介入,将最大面的绿意释放在建筑之间,通过自然野趣并且低维护的杂木林,当地自然材料的沙石,传递自然之美,强调人在自然山林间适应生长的原理。风之庭拥有很好的采光,运用干净的草坪和碎石铺装形成空间基底,茂盛的花境和树荫,鼓励人们之间的交流和对话。光之庭的中心是阵列灯柱,既是主体照明,也是中医传统元素“针灸”的抽象再现。五个露台花园分别位于医技楼二、四层东西侧和疗养楼南北侧,种植了多种当地的植物,设置了木制休憩长凳,患者可以从丰富的植物群落中汲取到自然的力量。
Space design
A series of landscape nodes composed of entrance ladder garden, courtyard garden, sky terrace garden, connected separate buildings while providing outdoor space for healthcare workers and paint to enjoy nature.
The entrance ladder garden embedded ADA ramps with terrace planting beds solved the ten-meter elevation difference in front of the outpatient building providing an attractive open green space for resting and communication. The Stone Garden, a patio enclosed by the outpatient and medical technology buildings, is quiet and peaceful in experiencing nature healing power as trees' subtle shadows change through the day. The Sandy Garden, as the largest green space on site, introduced wild nature with low-maintenance mixed wood forest and local materials to convey the beauty of natural growth in the universe. However, the Wind Garden provided a space for social communication with bright sunlights and well-maintained lawns, shade trees, and flowers bordering areas. The array of lamp posts in the center of the Light Garden is the abstract representation of the traditional element of Chinese medicine, "acupuncture and moxibustion." Five terrace gardens located in the Medical Technology Building and the Sanatorium Building designed with lush local plants and wooden benches provided alternative places for patients and staff to intercept with nature.
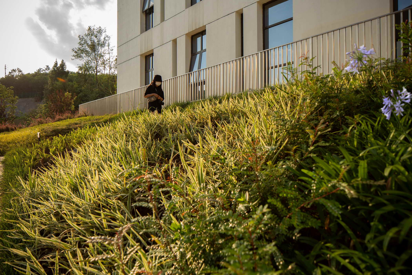
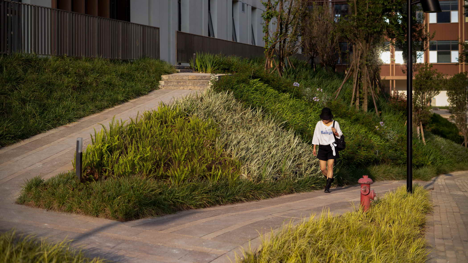
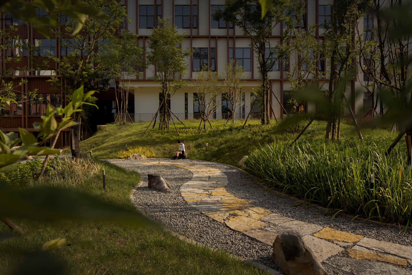
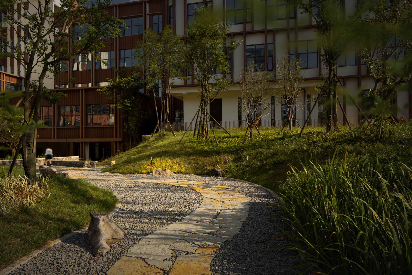
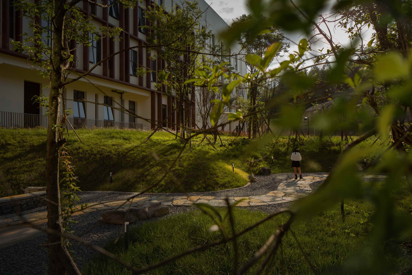
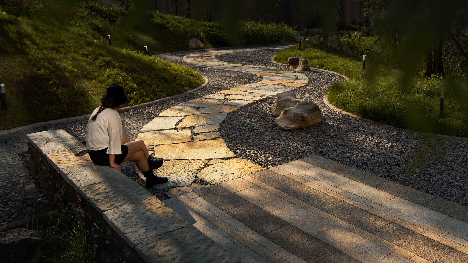
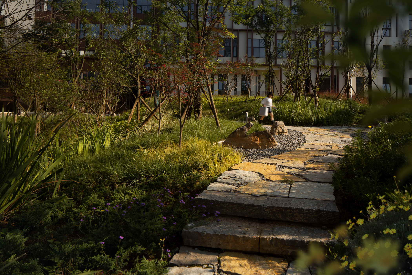
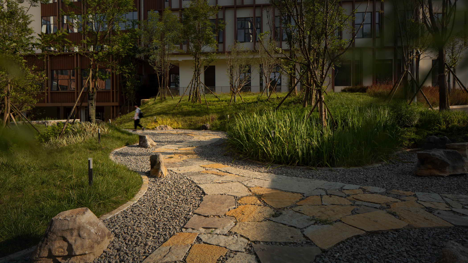
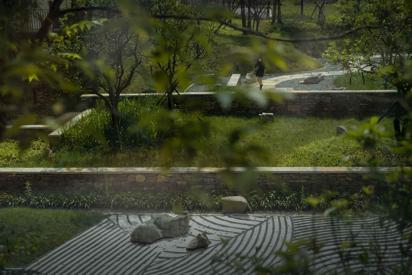
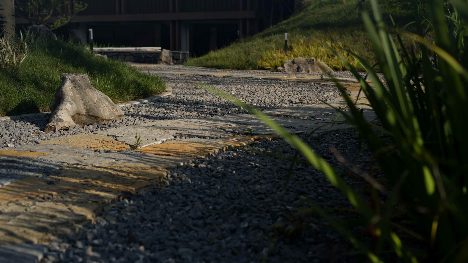
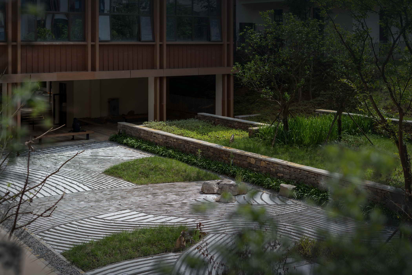
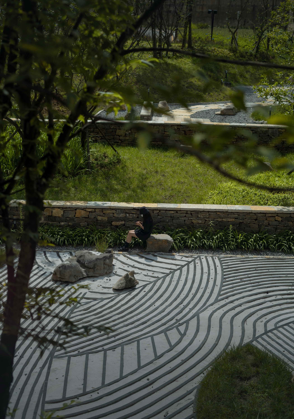
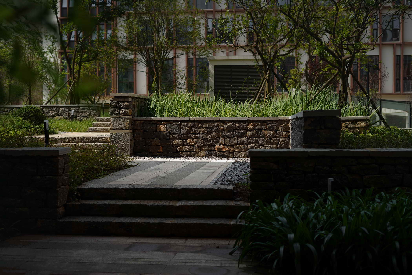
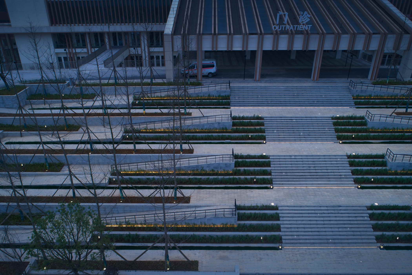
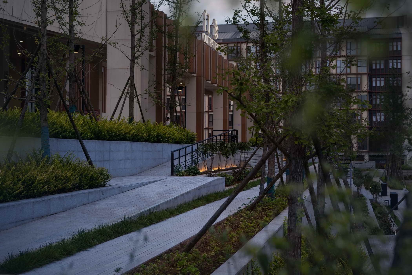
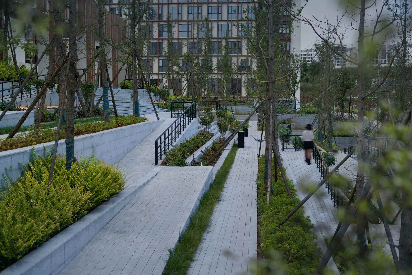
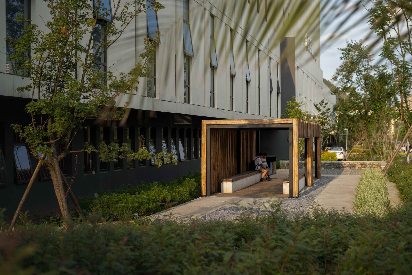
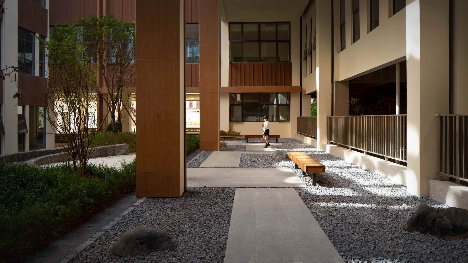
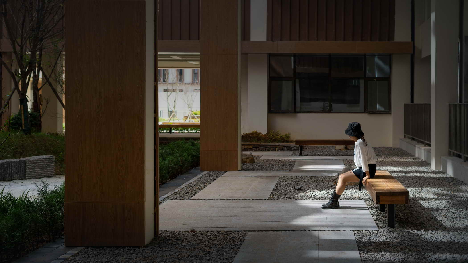
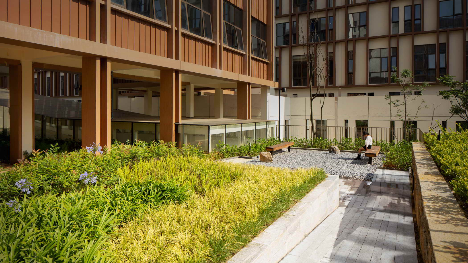
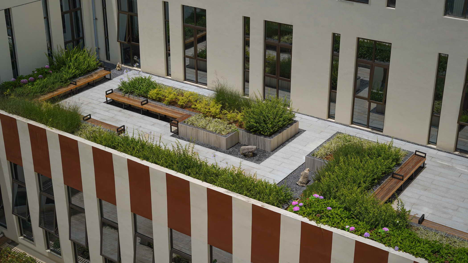
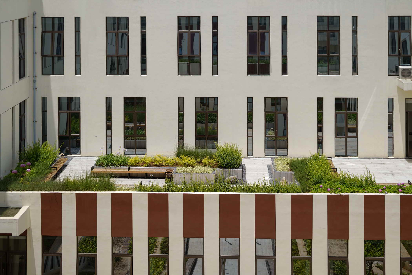
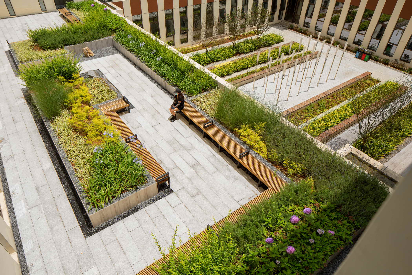

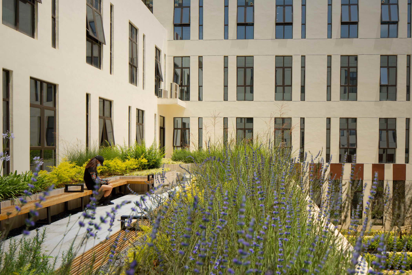
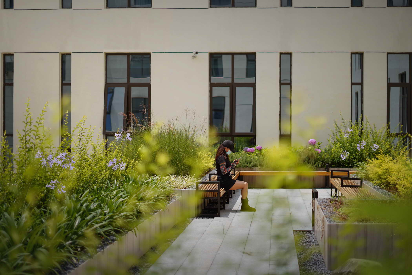
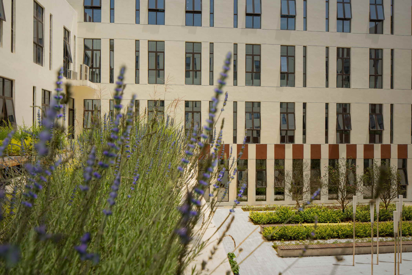
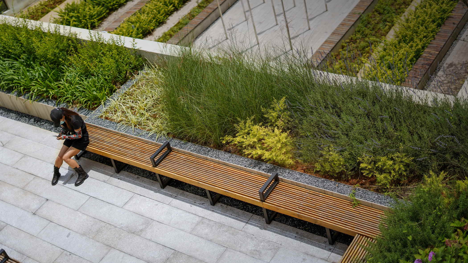
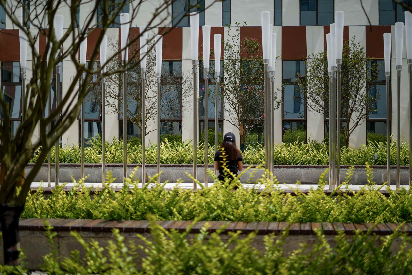
设计解决的社会问题
作为中国重要的传统文化符号之一,中医凝聚着中华民族悠久的健康养生理念和实践经验。设计团队希望通过自然介入的方式,用“气”与“地”构建的治愈性景观空间诠释中医的意境,为盘州当地居民提供全新的疗愈空间,也向全球更多的人传达中国传统文化的理念与精髓。
Social Service
As one of China's important traditional cultural symbols, TCM embodies the long-standing concept and practical experience of health preservation of the Chinese nation. The design team hopes to interpret the therapeutic landscape following the TCM philosophy of "Qi" and "Earth," providing a brand-new healing space for residents in Panzhou, and conveying Chinese philosophy and traditions to the world.
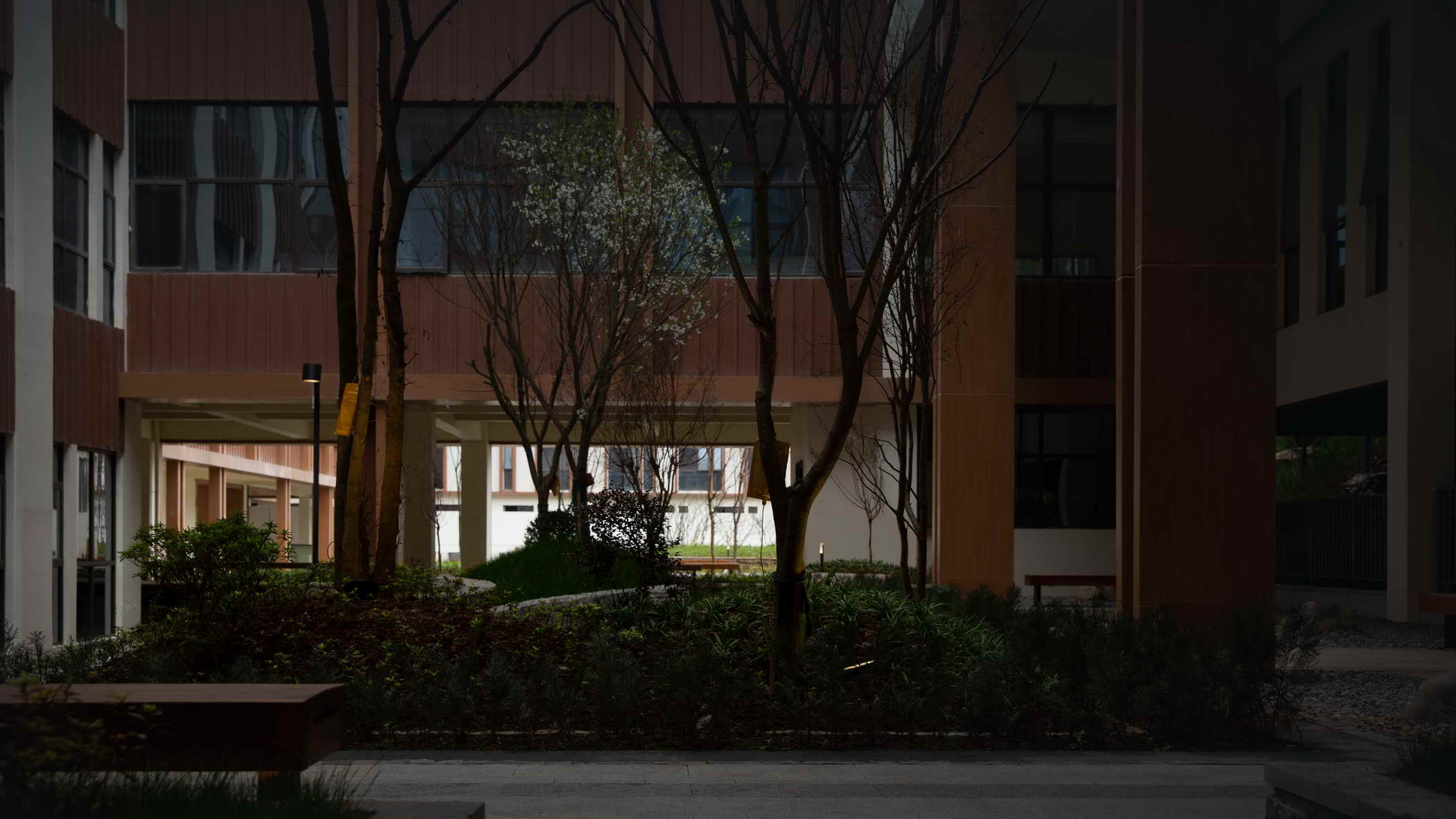
项目名称:盘州市中医医院景观设计
项目位置:贵州省盘州市
项目面积:32600㎡
设计方: Mind Studio 迈德景观
设计主创:蒋俊、杨秀娥、尤南飞
设计团队:田涵涵、邓廷欢、刘馨、冯万鸿、周以斯帖、韩妍、李兰兰、任瑞、陈伟、蒋家勇、谌宏盛
设计周期:2018年12月-2019年5月
建成周期:2019年12月--2020年12月
业主单位:盘州市盘州古城开发管理有限责任公司、盘州市中医医院
项目造价:约1300万人民币
摄影版权:MindStudio、JING Studio
景观施工单位:中国有色金属工业第六冶金建设有限公司
Project name:Panzhou Traditional Chinese Medicine Hospital Health Garden
Project Location: Panzhou City, Guizhou Province, China
Gross Built Area: 32600㎡
Design Firm: Mind Studio
Design Team Leader: Jun JIANG, Xiue YANG, Nanfei YOU
Design Team: Hanhan TIAN, Tinghuan DENG, Xin LIU, Esther ZHOU, Lanlan LI, Rui REN, Wei CHEN, Jiayong JIANG, Hongsheng CHEN
Design Period: Dec 2018- May 2019
Construction Period:Dec 2019- Dec 2020
Client: Panzhou Ancient City Development Management Co., Ltd.,Panzhou Traditional Chinese Medicine Hospital
Project Budget: About 13 million RMB
Photo Credits: MindStudio、JING Studio