
项目标志性的多层景观受到“河流产生的各种水文现象”的启发,巧妙地与场地背景相结合,场地带来的是一段从上层露台“流向”到地面的水之旅程。
The iconic multi-levels landscape issubtly inspired by "the phenomenon of river" reflecting the sitecontext. It is the journey of water which "flows" from the upperterrace to the Ground.
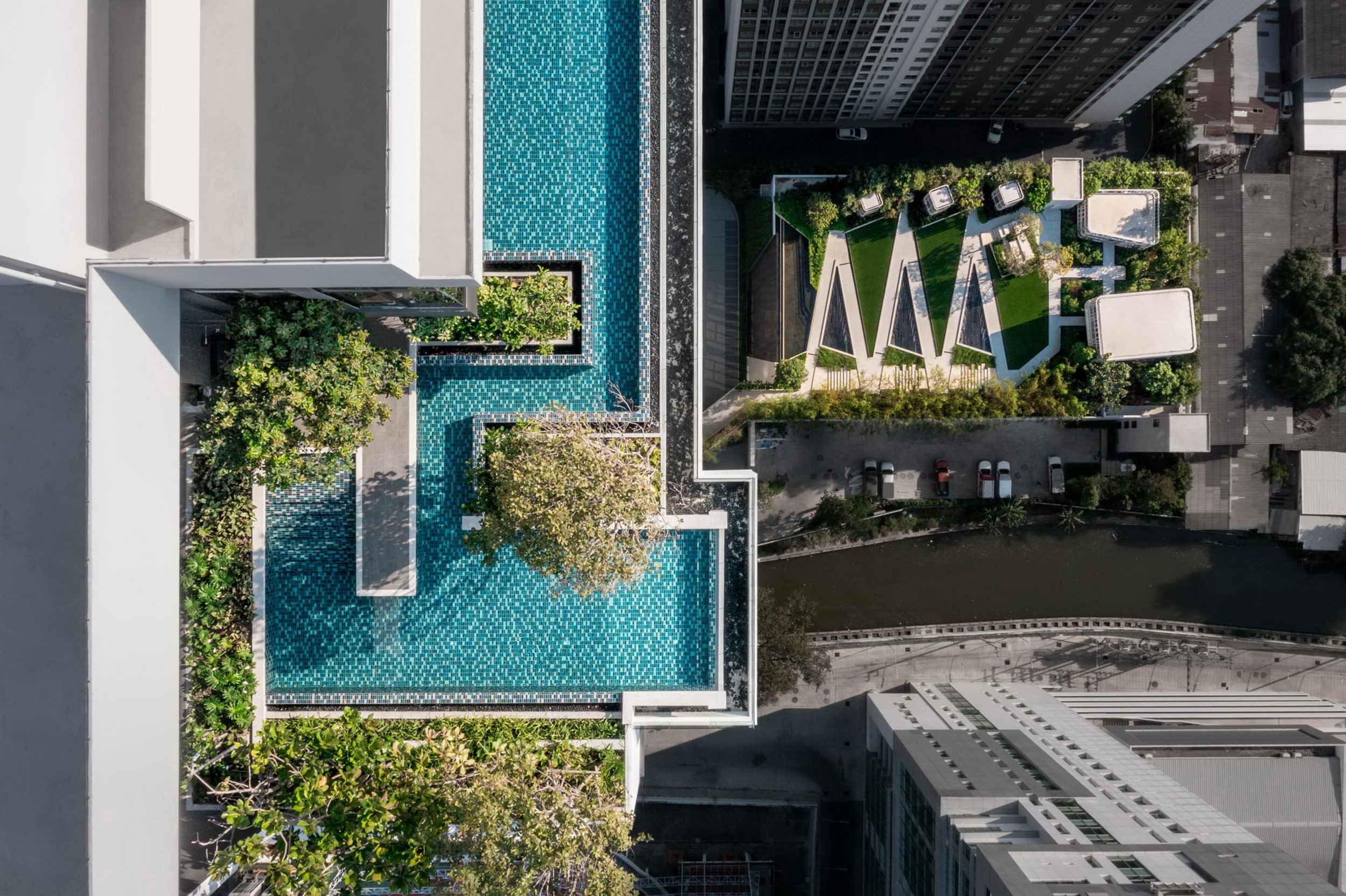
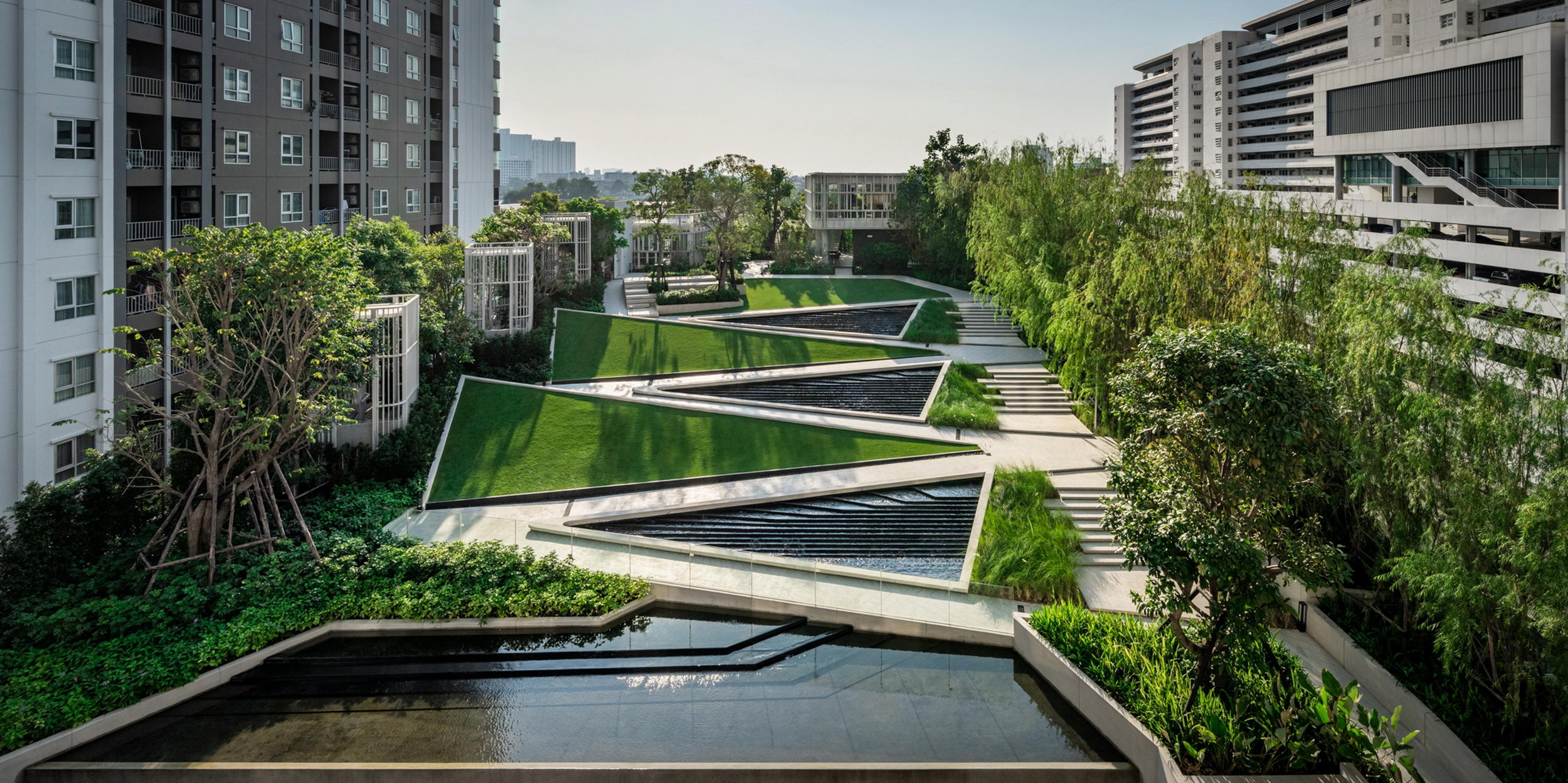

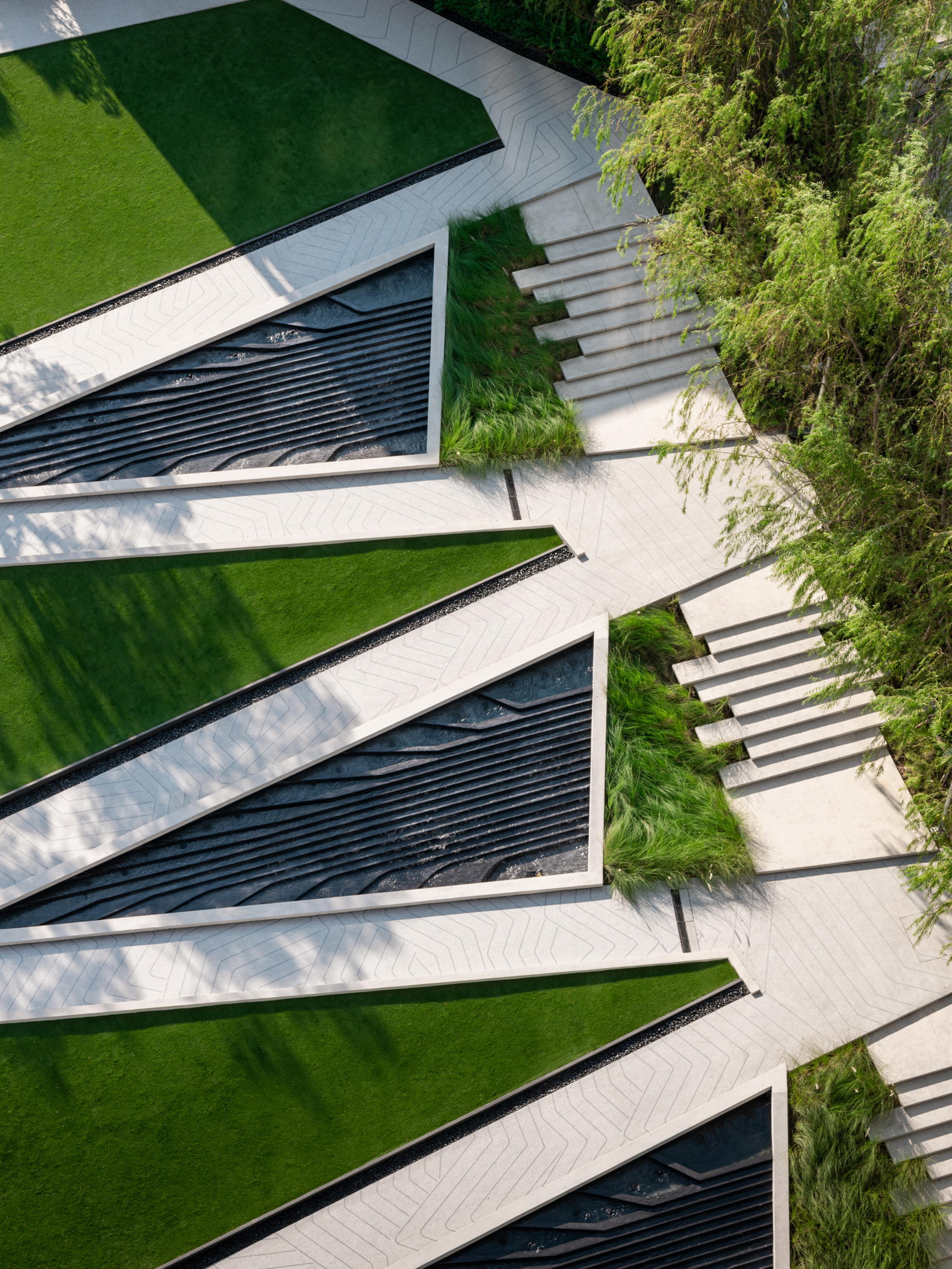
故事从人们走近花园时开始。这里有三大主要元素:标志性的草坪,水景和花园小径。水景从上层向下倾泻而下,营造出迷人的视听感受。
The story begins once the residentapproach to the garden. There are three major elements: iconic lawn, waterfeature and garden path. The water feature cascades down from the upper levelas a welcome element creating sense of discovery and auditory.
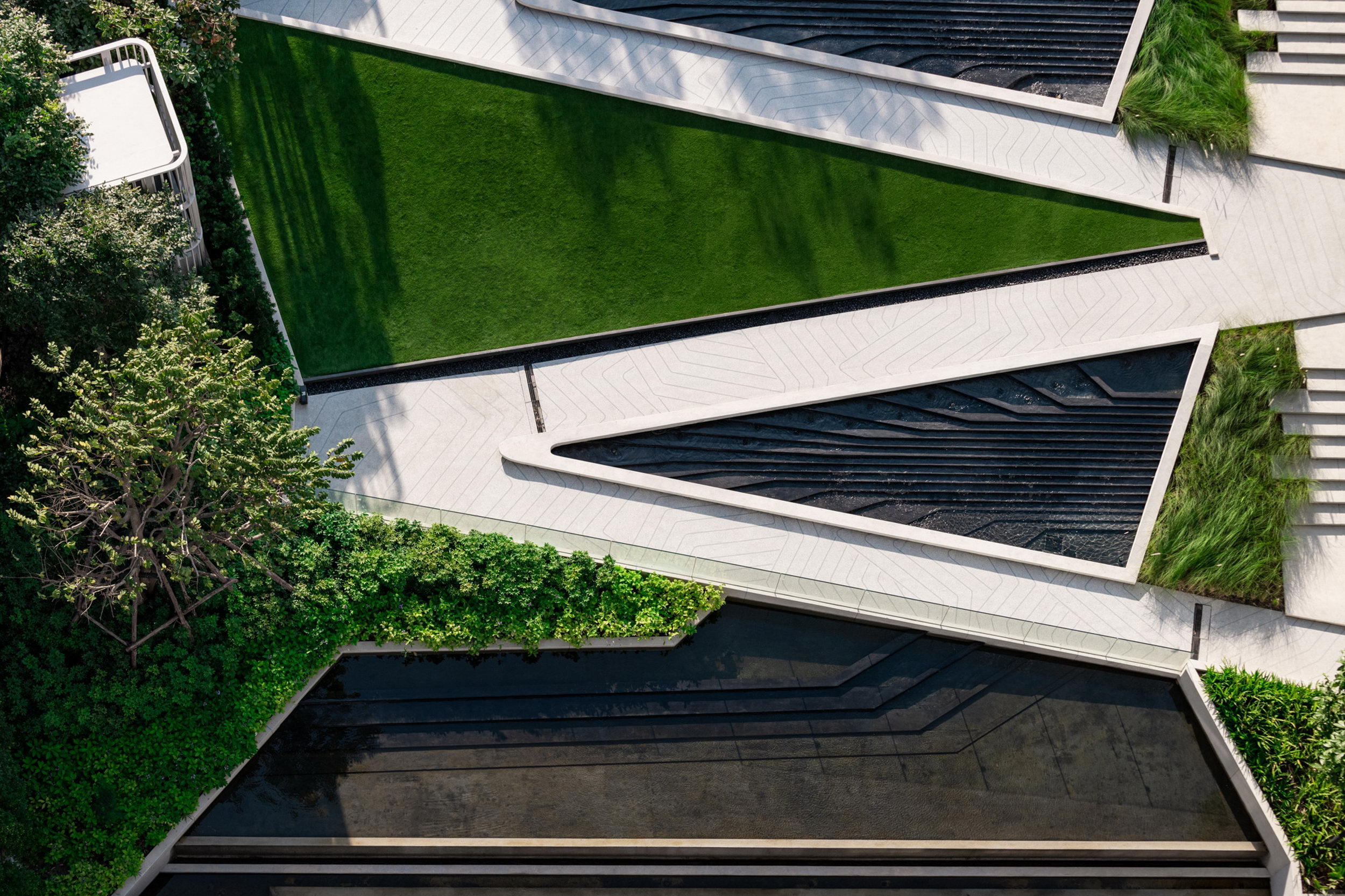
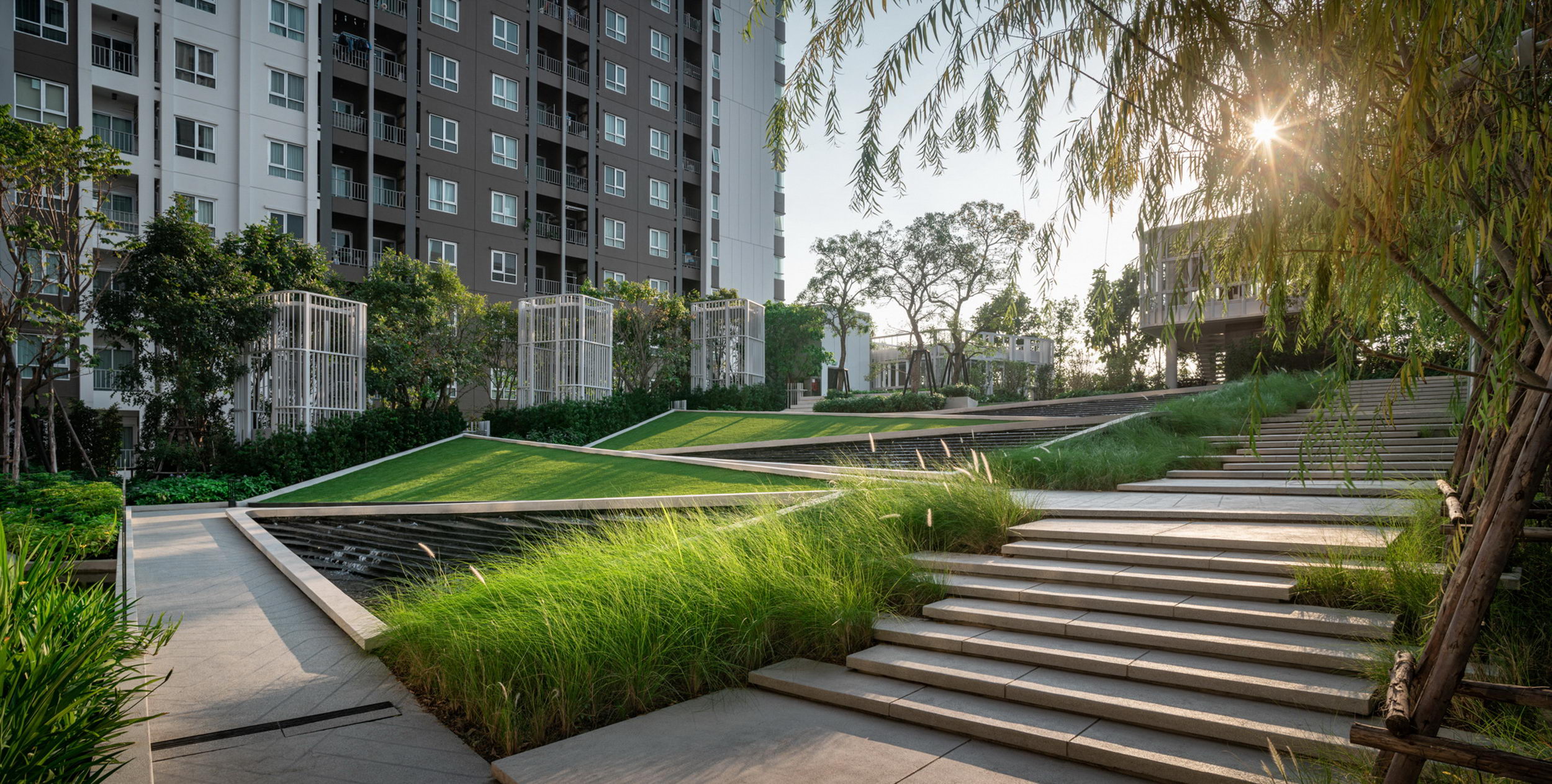
水瀑布与人行道的坡度设计保持一致平缓,方便残疾人,老年人和行人步行到顶部。无论是上行还是下行,水景都是步道上的关键元素。
The water cascade is well designed inrelation with the slope of walkway planned for handicapped, elderly andpedestrian to walk to the top. Either going up or walking down, water featureis the key element along the walkway.
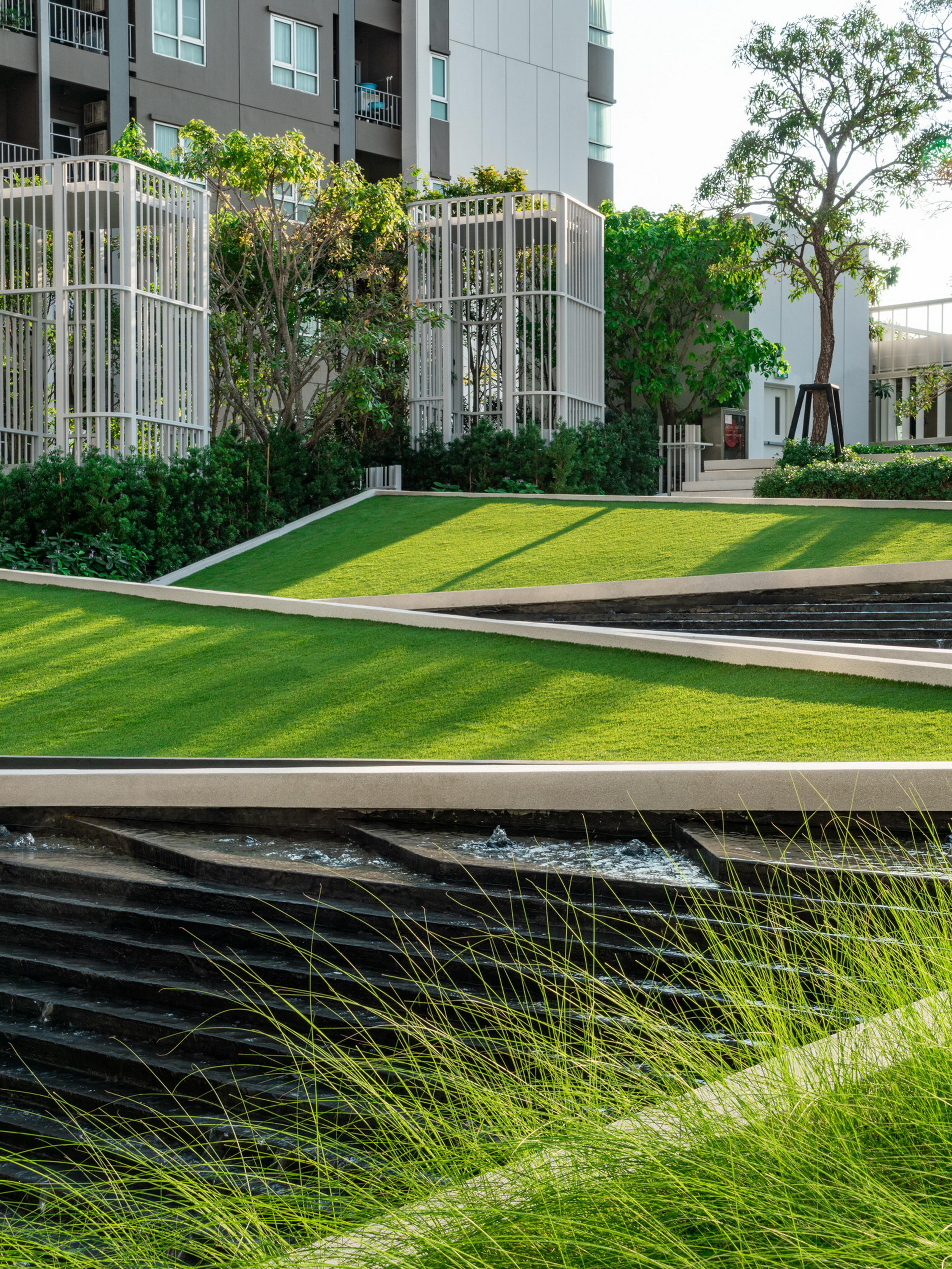
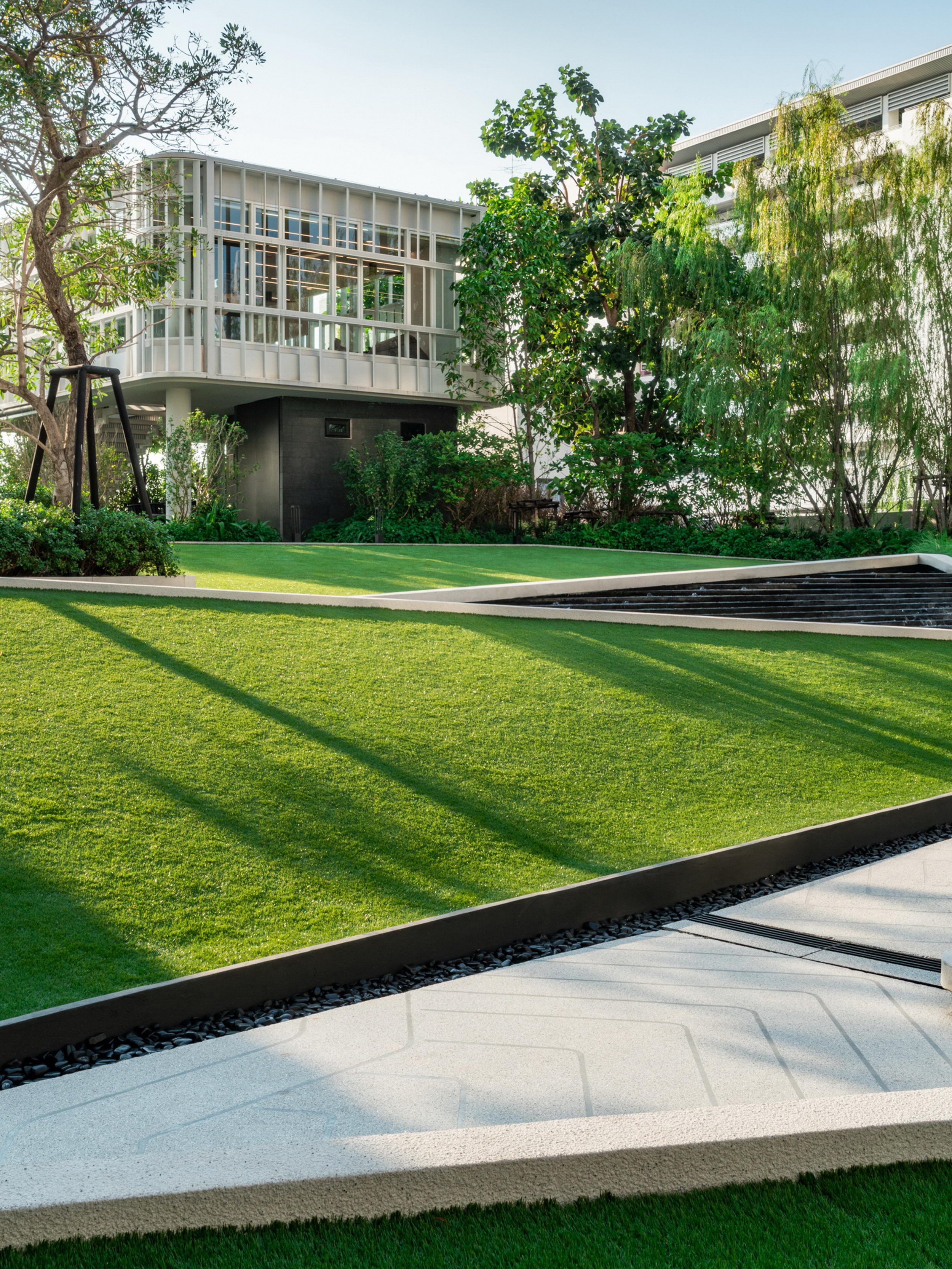
受河流现象的启发,水的运动成为了项目的概念设计框架,从引力作用下的潮汐、水波纹到令人着迷的水流,都是项目的设计灵感来源。
Inspired by the phenomenon of theriver, the water movements therefore conceptually generate the designframework, from gravitational force of tidal wave, the water ripple, to themesmerized water flow.
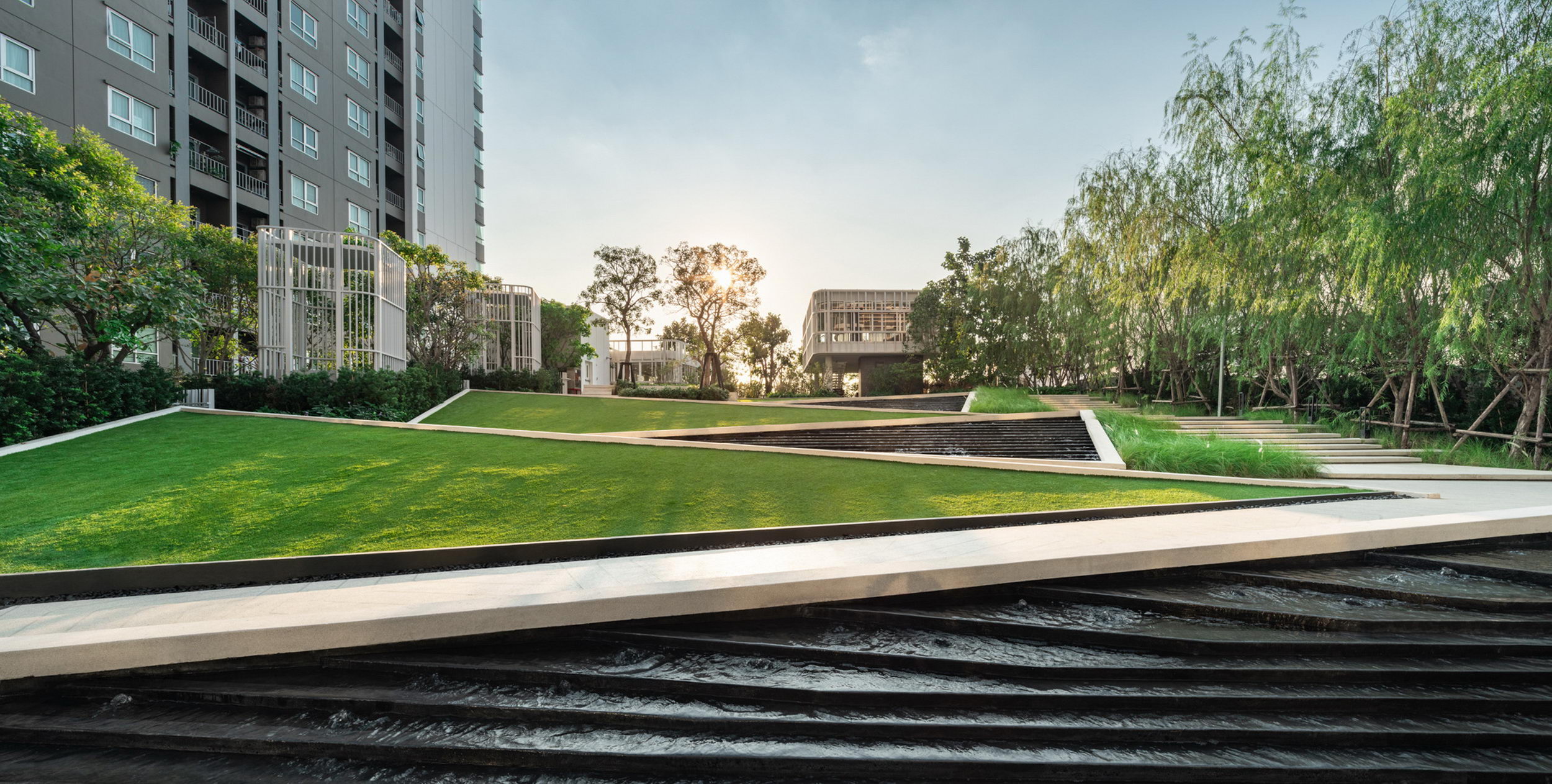
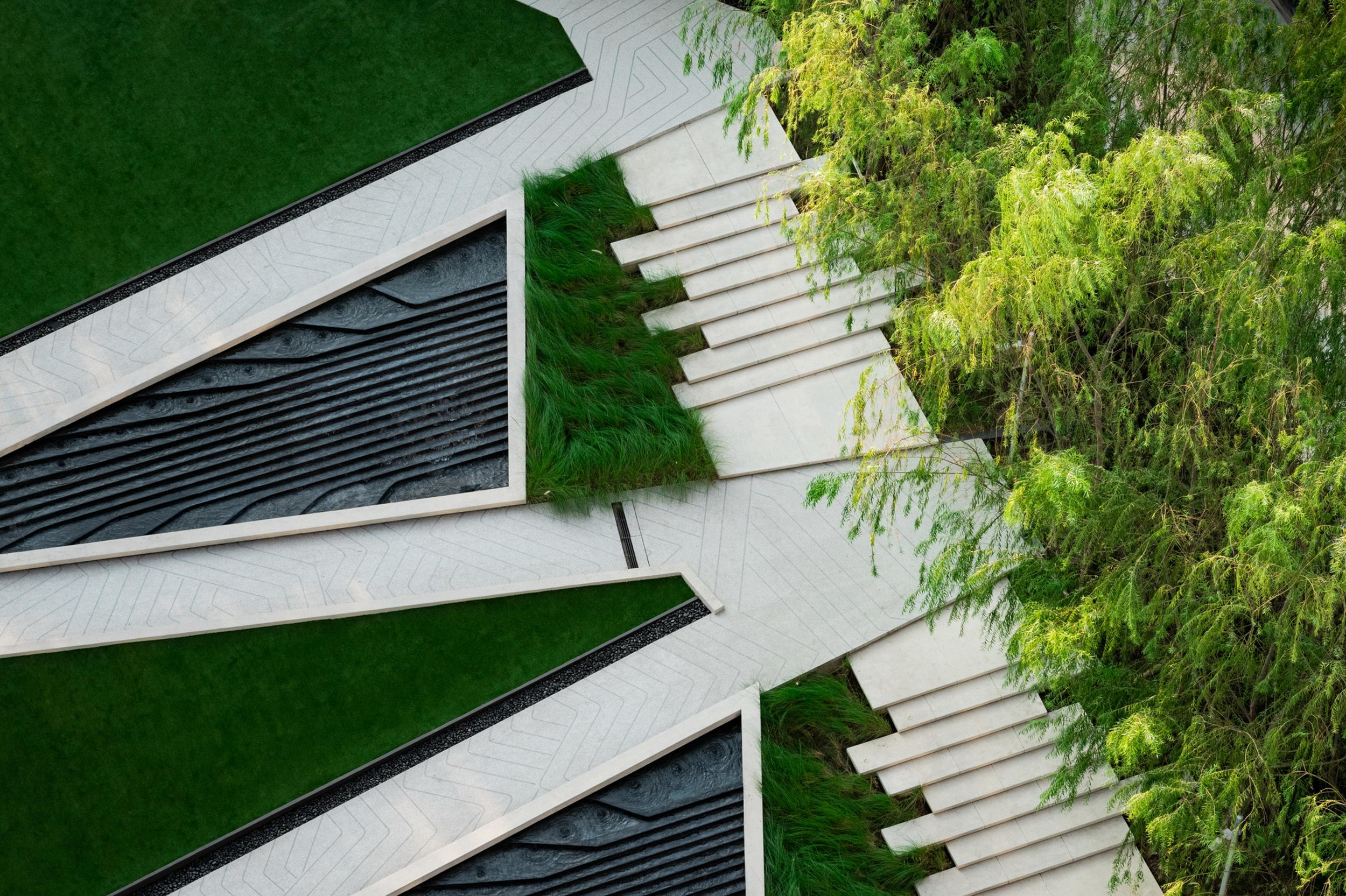
人们会被景观设计元素的独特组合吸引前往,中央主体花园的体验是私密的,与周围邀请居民前往花园的旅程形成鲜明对比。
Captivated by the unique compositionof landscape designed elements, the experiences to the main garden are enclosedyet contrast to its surrounding inviting the residents to the journey in thegarden.
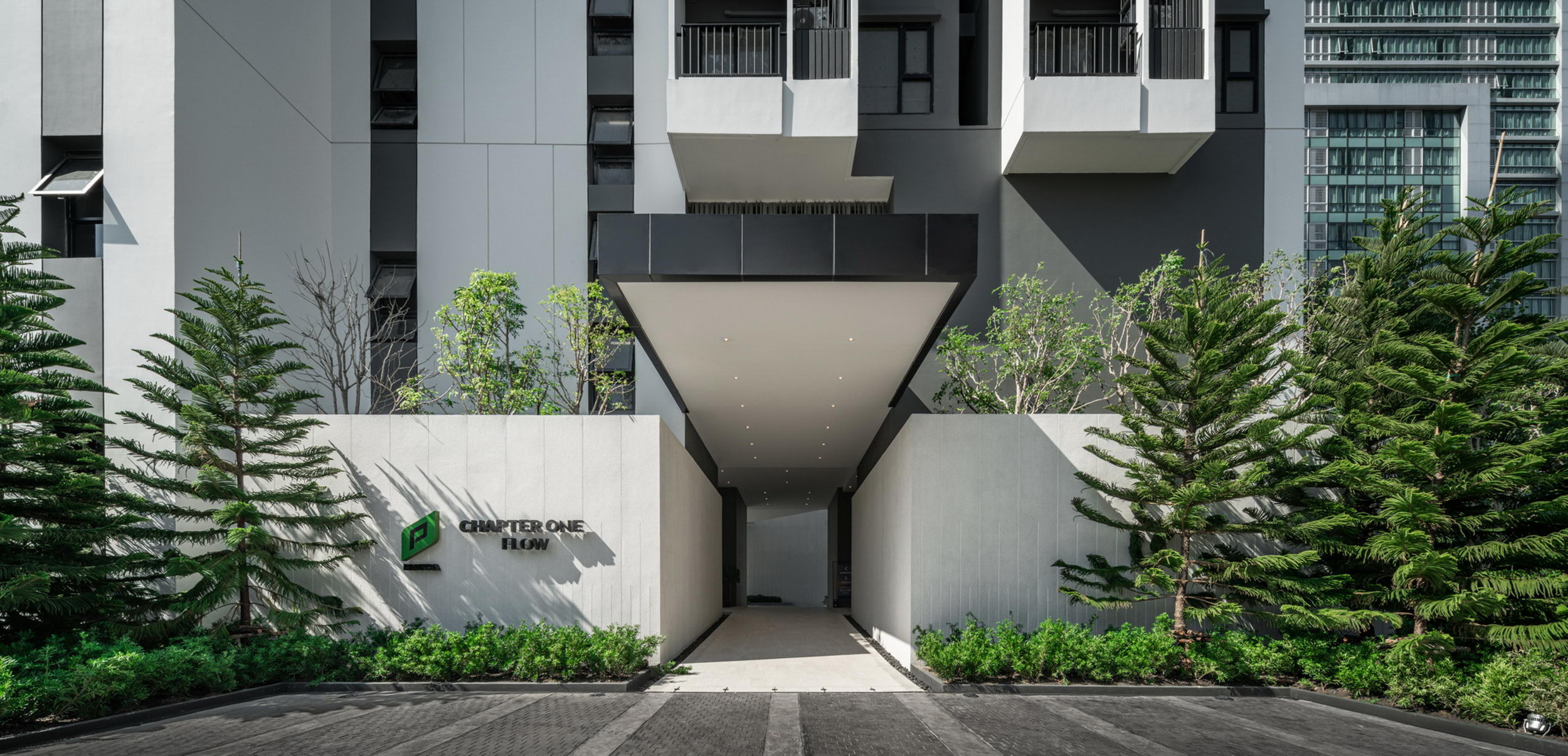

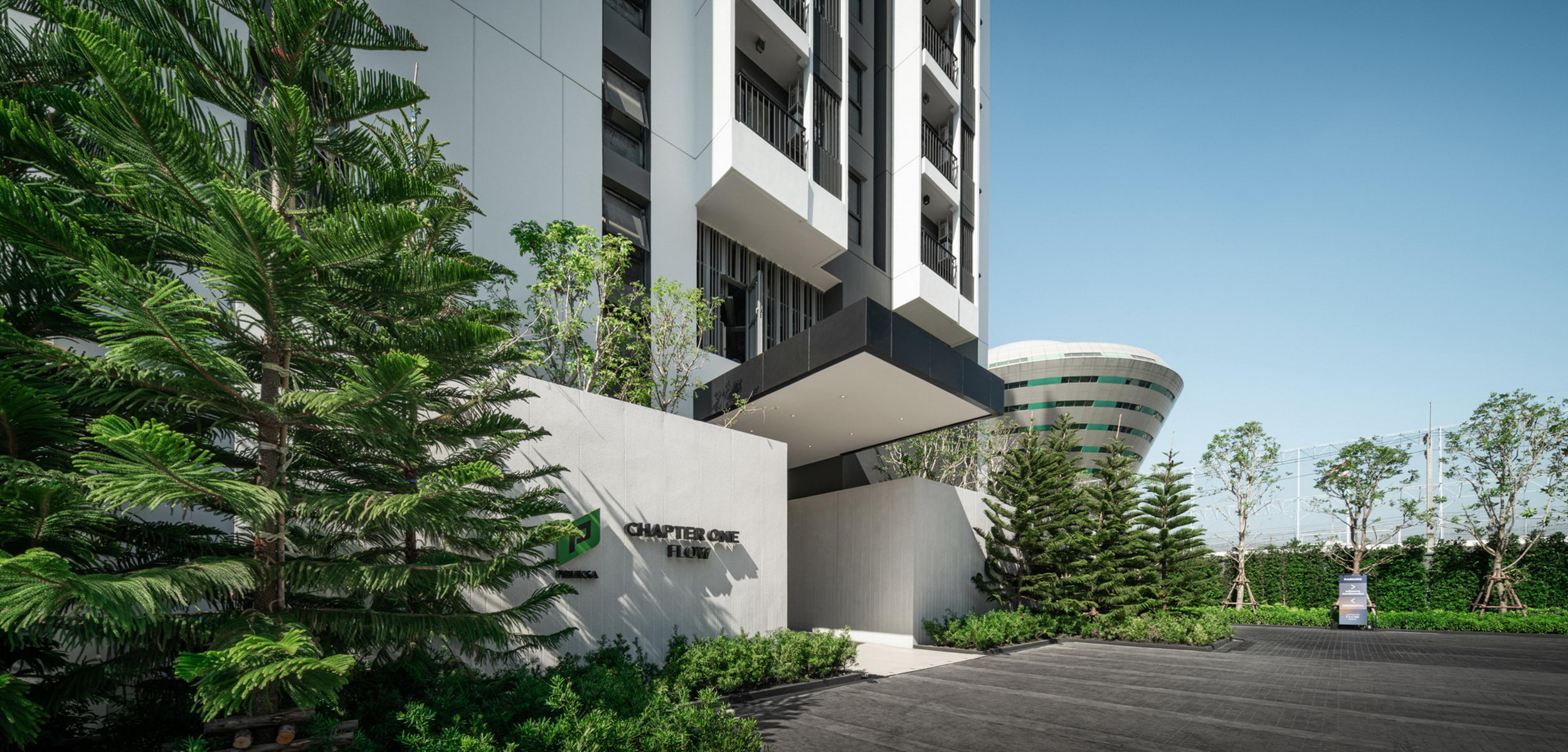
▽夜景
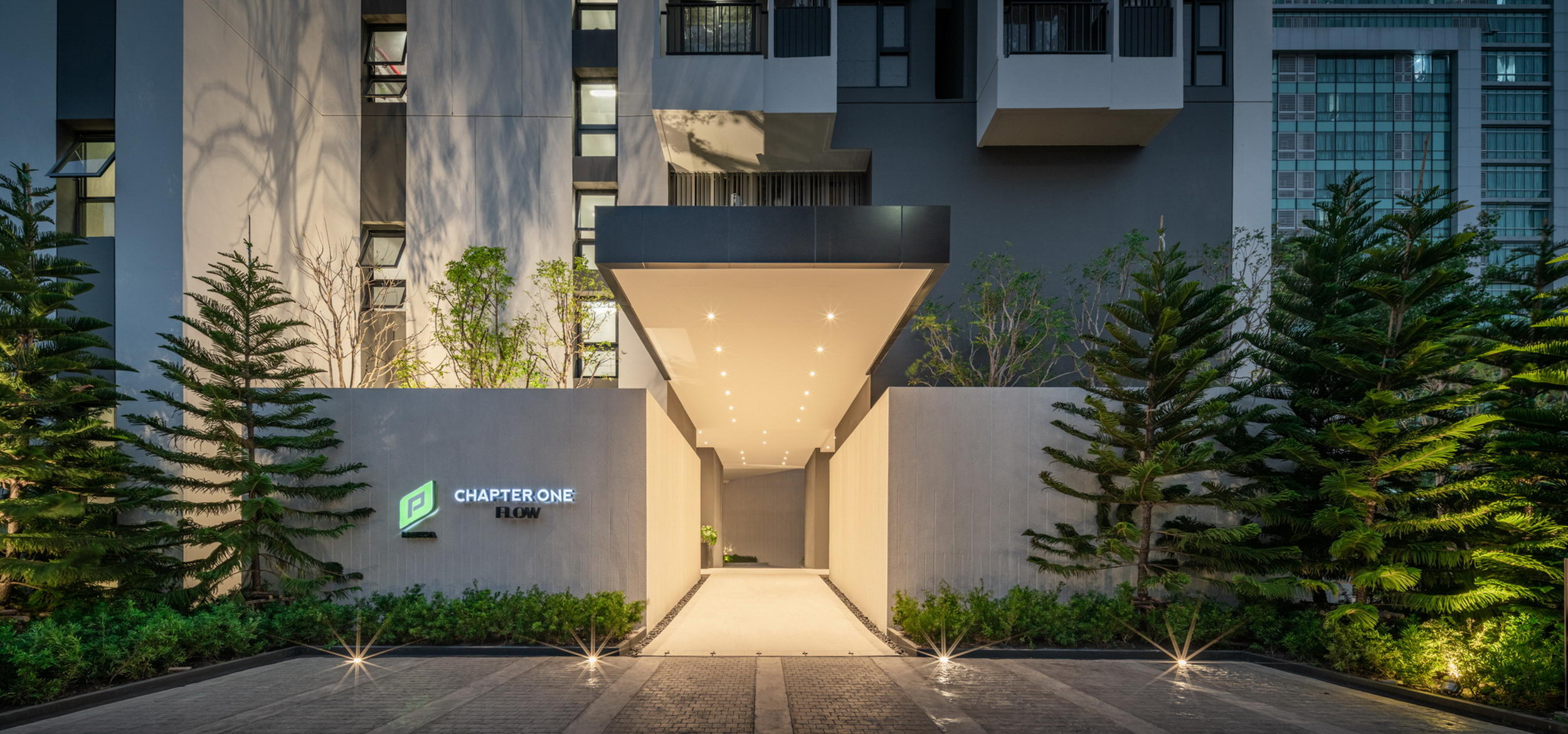
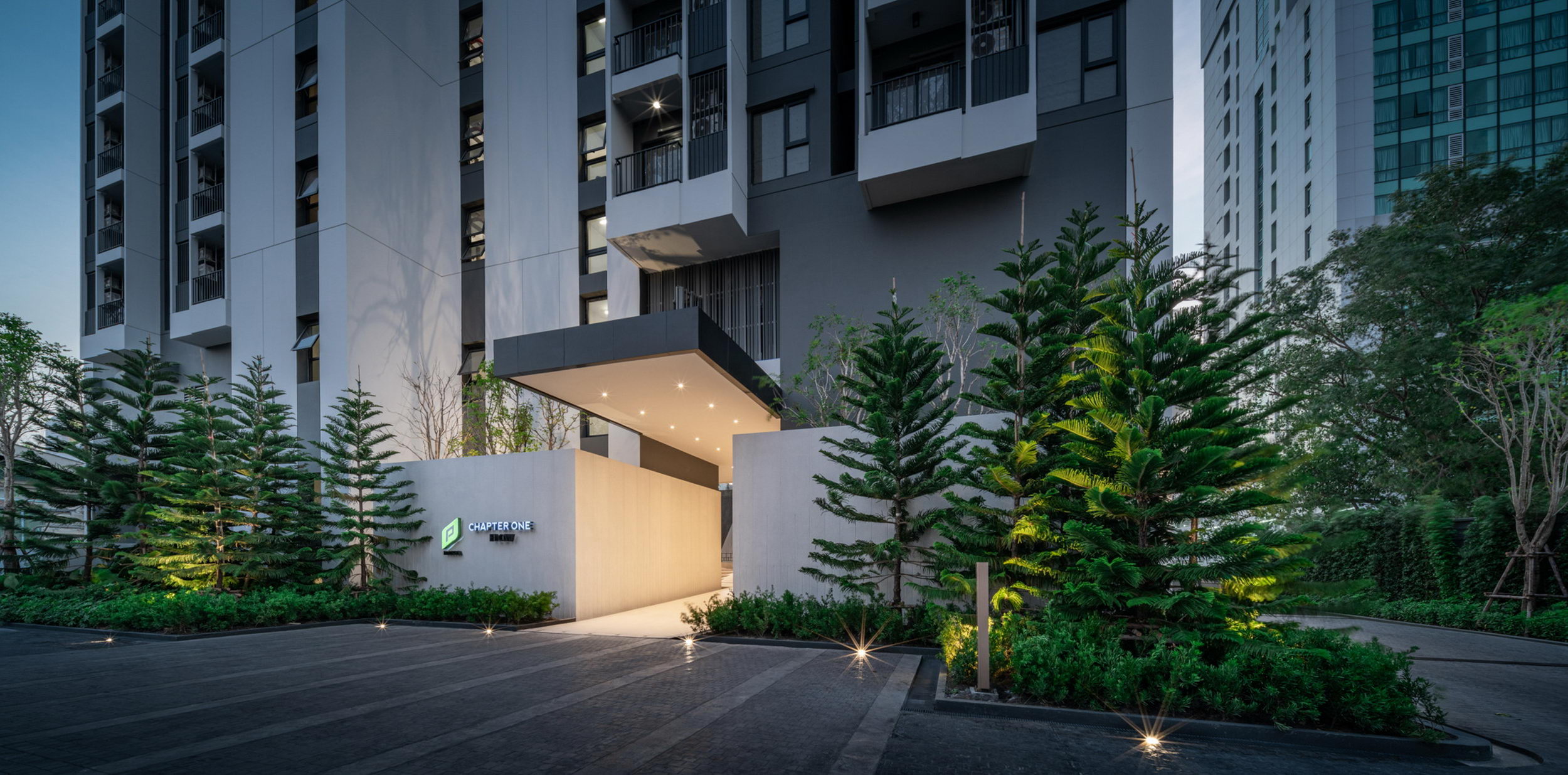
景观设计以多层次的景观为特色,由一系列水景、地形、常规设计的路径和特色展亭组成。人们的感官受到各类设计元素的激活,例如水景(听觉),草地(触觉),各种植物(视觉)。
The landscape design features themulti-leveled landscape composing a series of water feature, landforms,pathways with universal design and feature pavilions. Human senses aremotivated by the design elements such as water features (sense of auditory), grassmeadow (sense of touch), variety of plants (sense of sight).
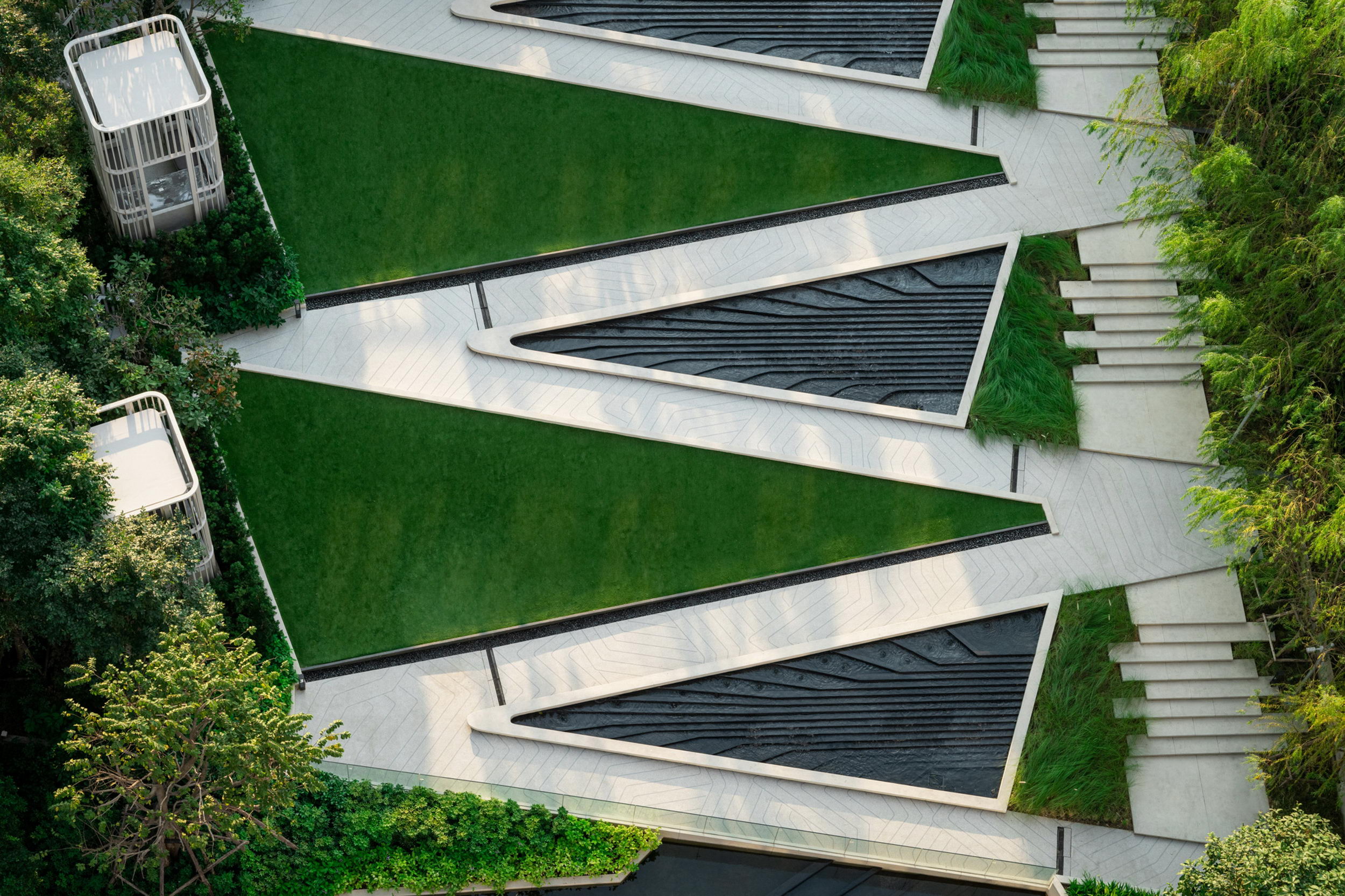
台地顶部有两个娱乐场地,郁郁葱葱的景观作为花园的地标。居民可以在不同的场景中欣赏和俯瞰花园。带斜坡的小路、还有带台阶的花园步道、被草地环绕的小径,共同为这座花园创造了“柔软的触感”。
On the top of the podium, there aretwo playhouses with lush landscape as the landmark in the garden. The residentscan enjoy and overlook to the garden in the different scenes.Not only the sloping path, but there is garden walk with steps as well. This shortcut is embraced by the grass meadow creating the "soft touch" to the garden.
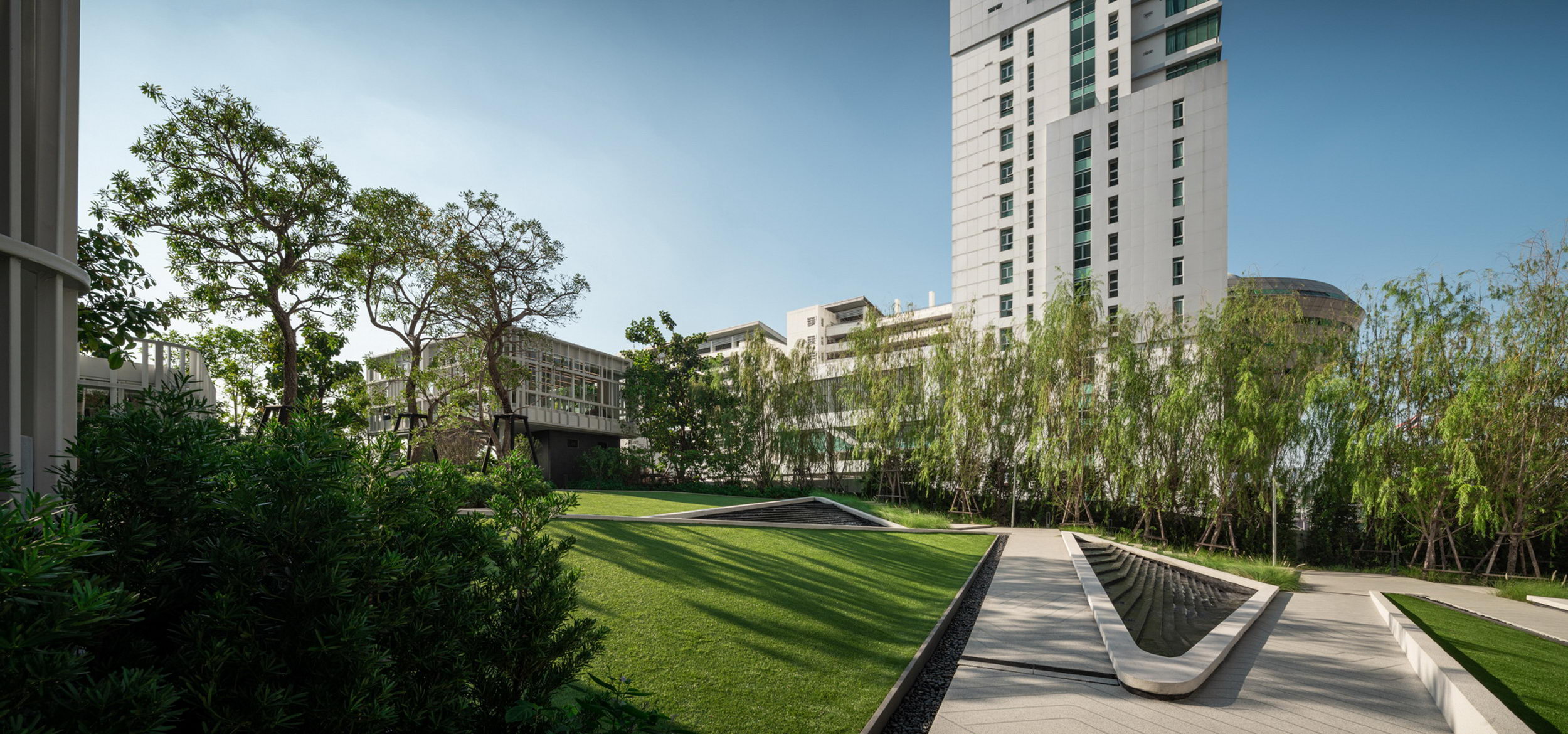
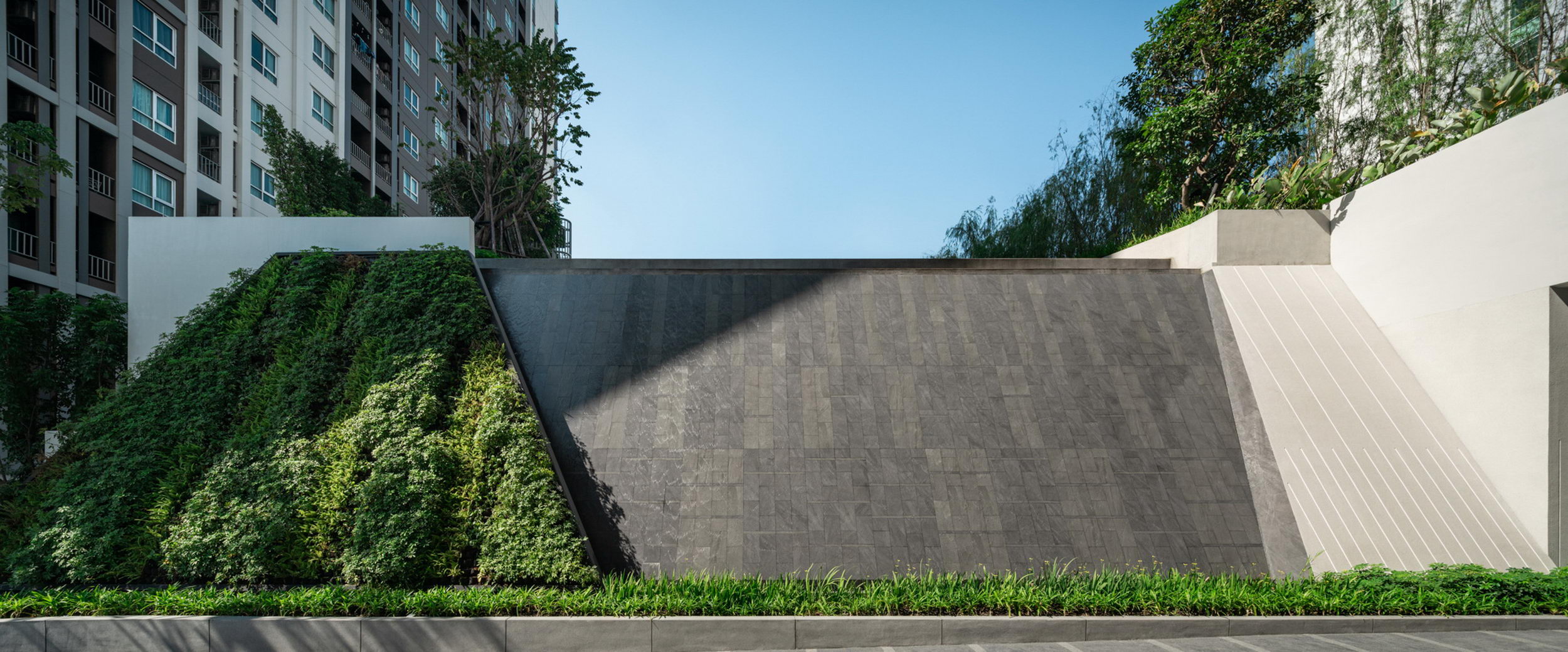
空中泳池隐藏起边缘线,采取“一池两用”的设计概念,同时作为小型健身池和休闲池使用。这两个泳池拥有绝佳的景观视野,能够俯瞰令人叹为观止的湄南河河景和城市天际线。
Sky Pool, as vanishing edge pool, isdesigned as two pools within one pool concept creating lap pool and leisurepool. These two pools overlook to the breathtaking river view and city skyline.
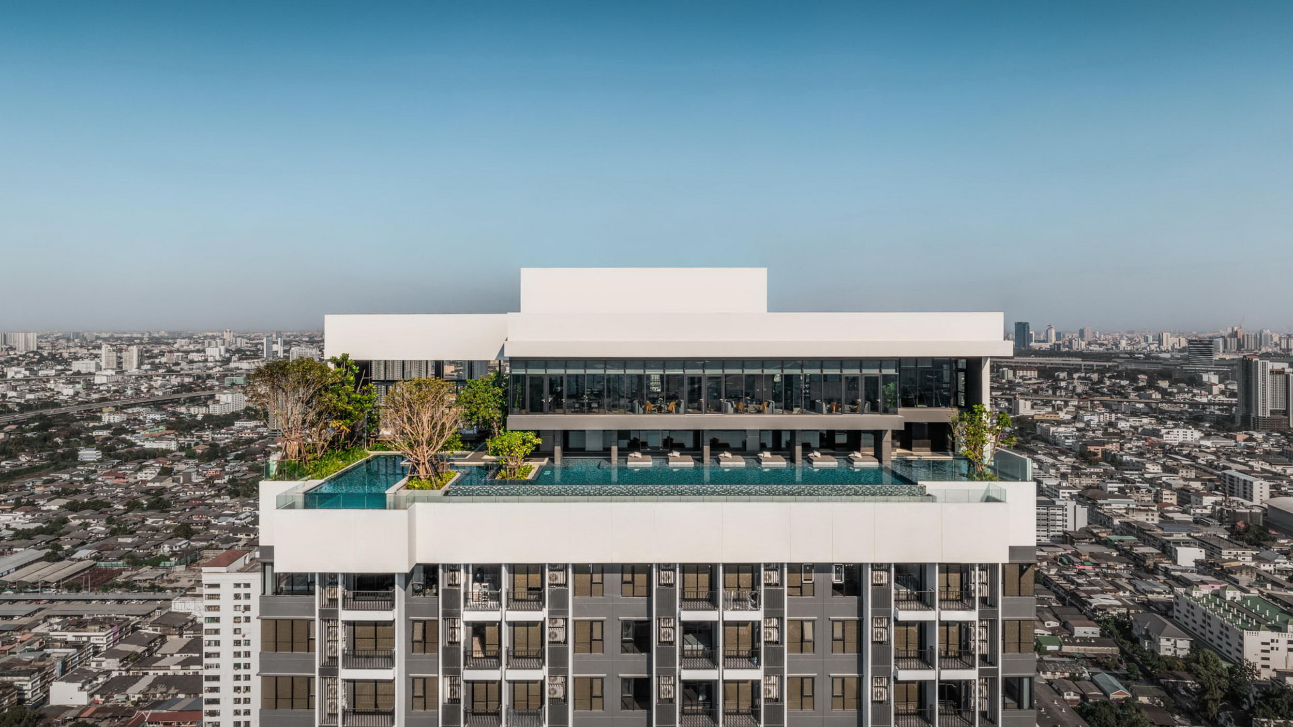
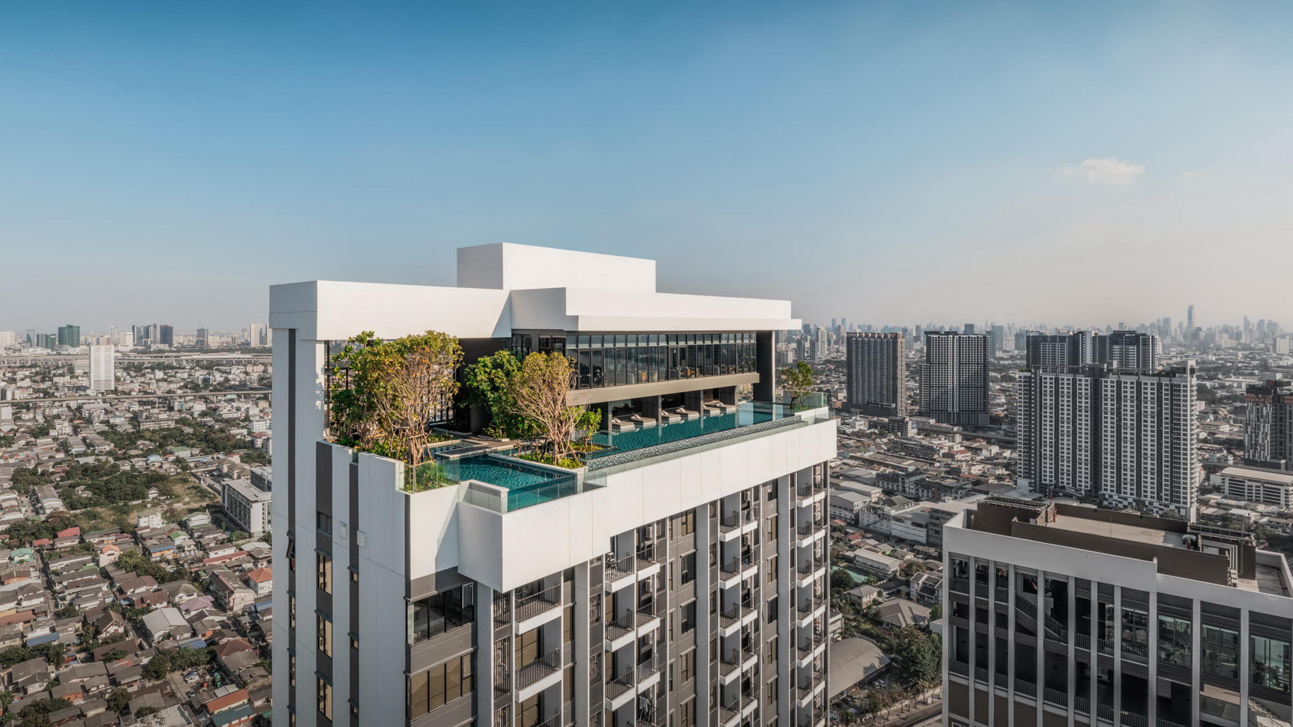

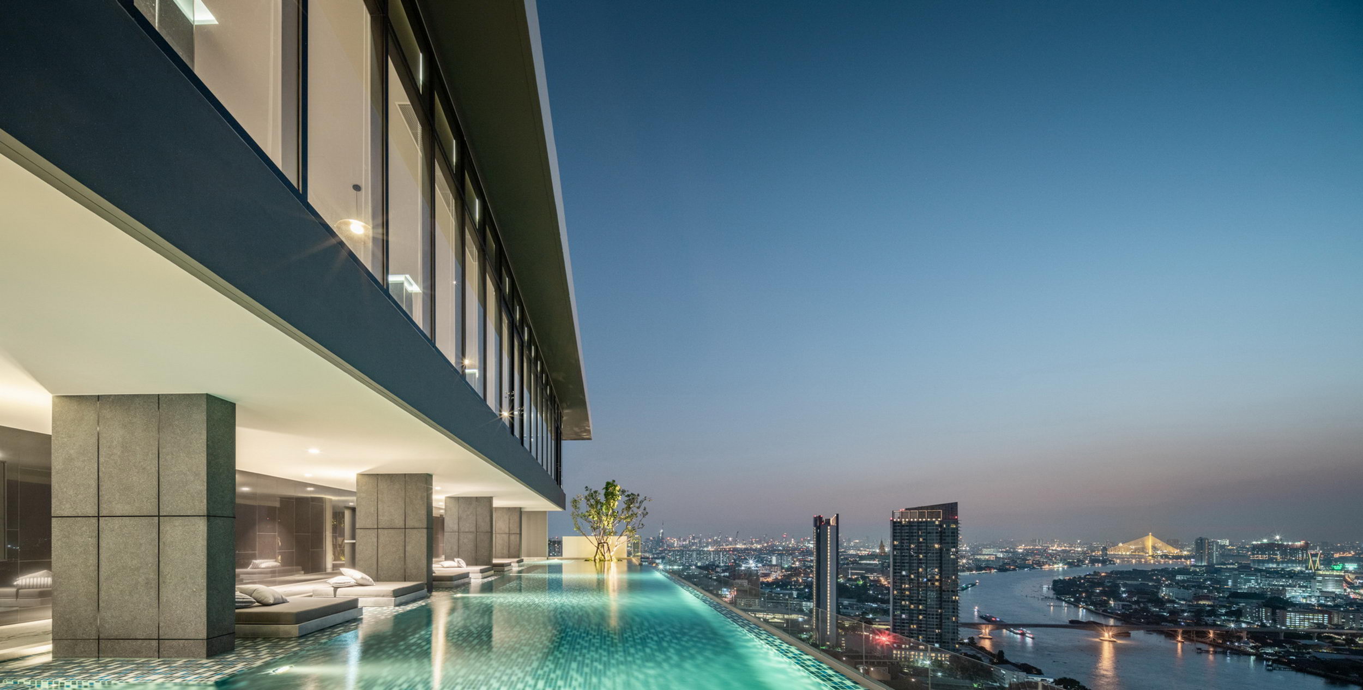
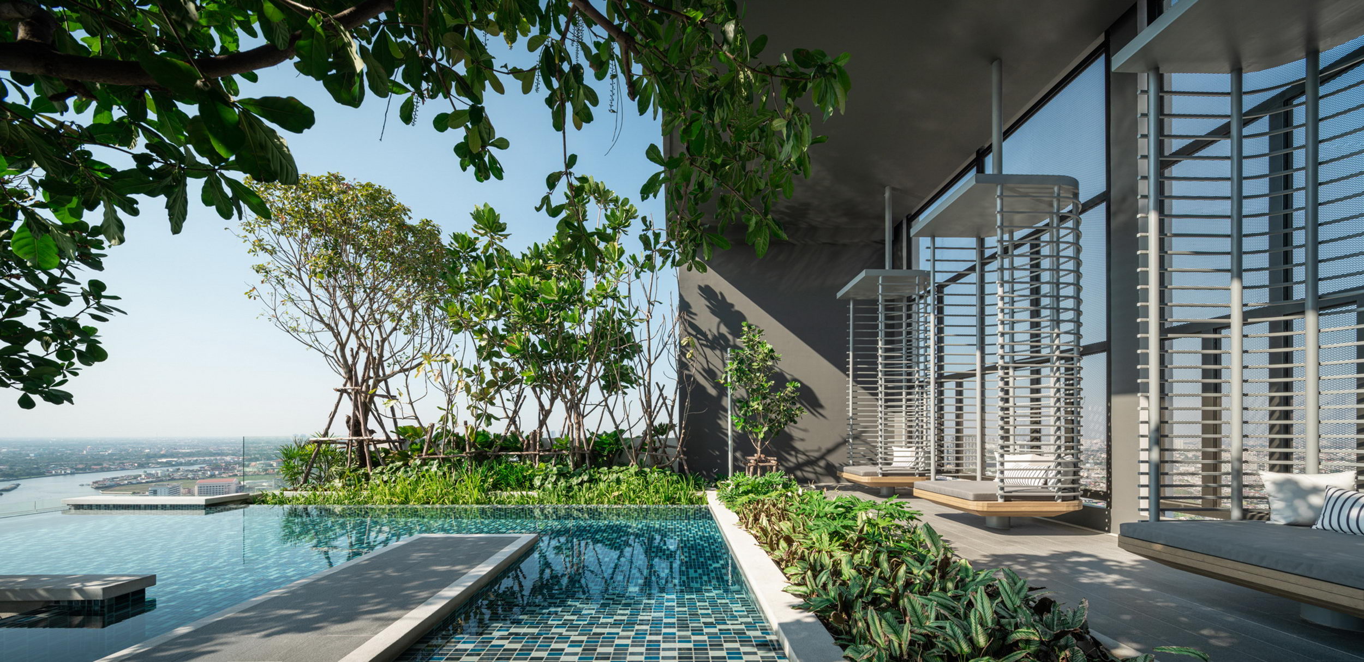
▽平面图
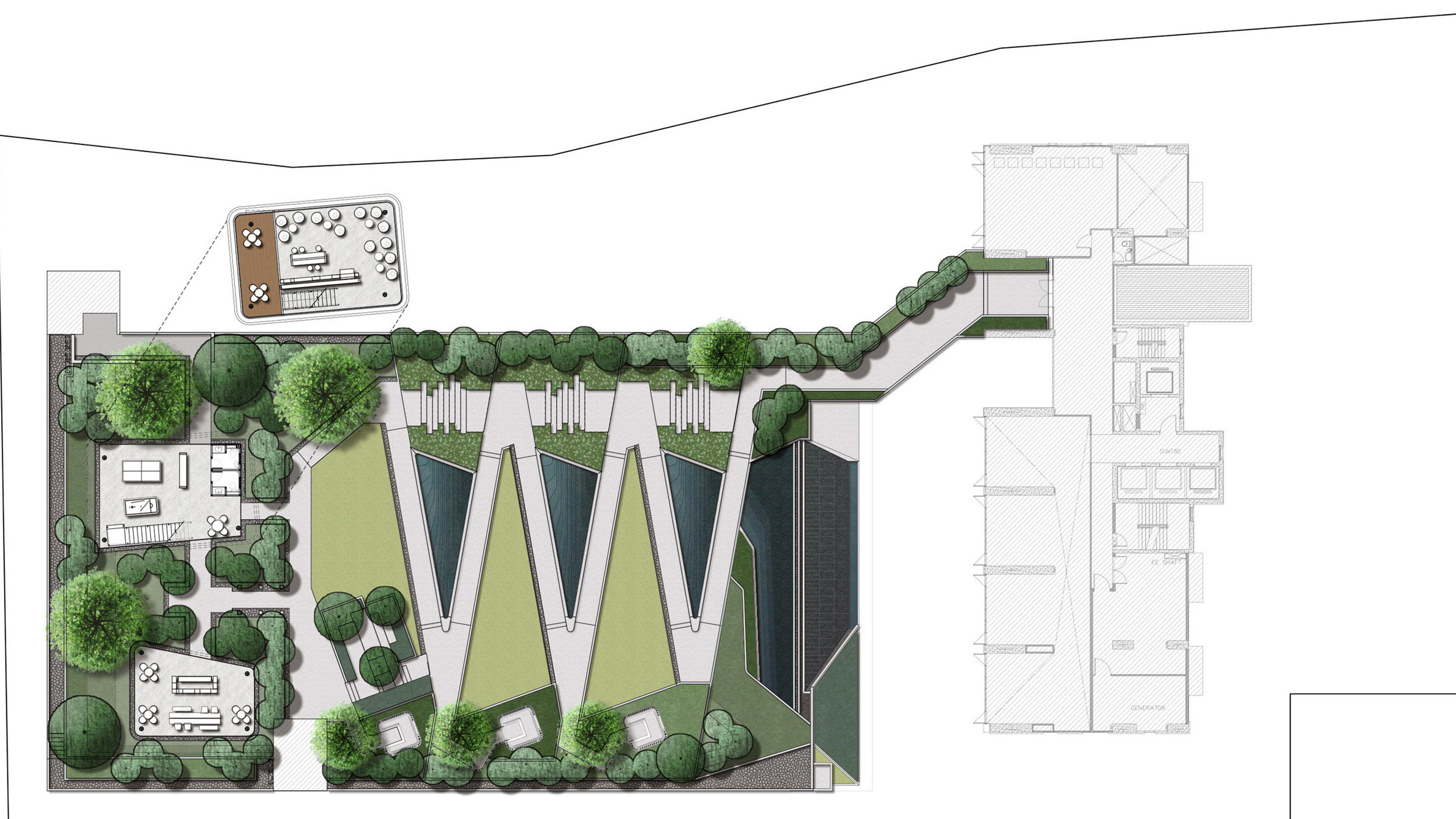 | 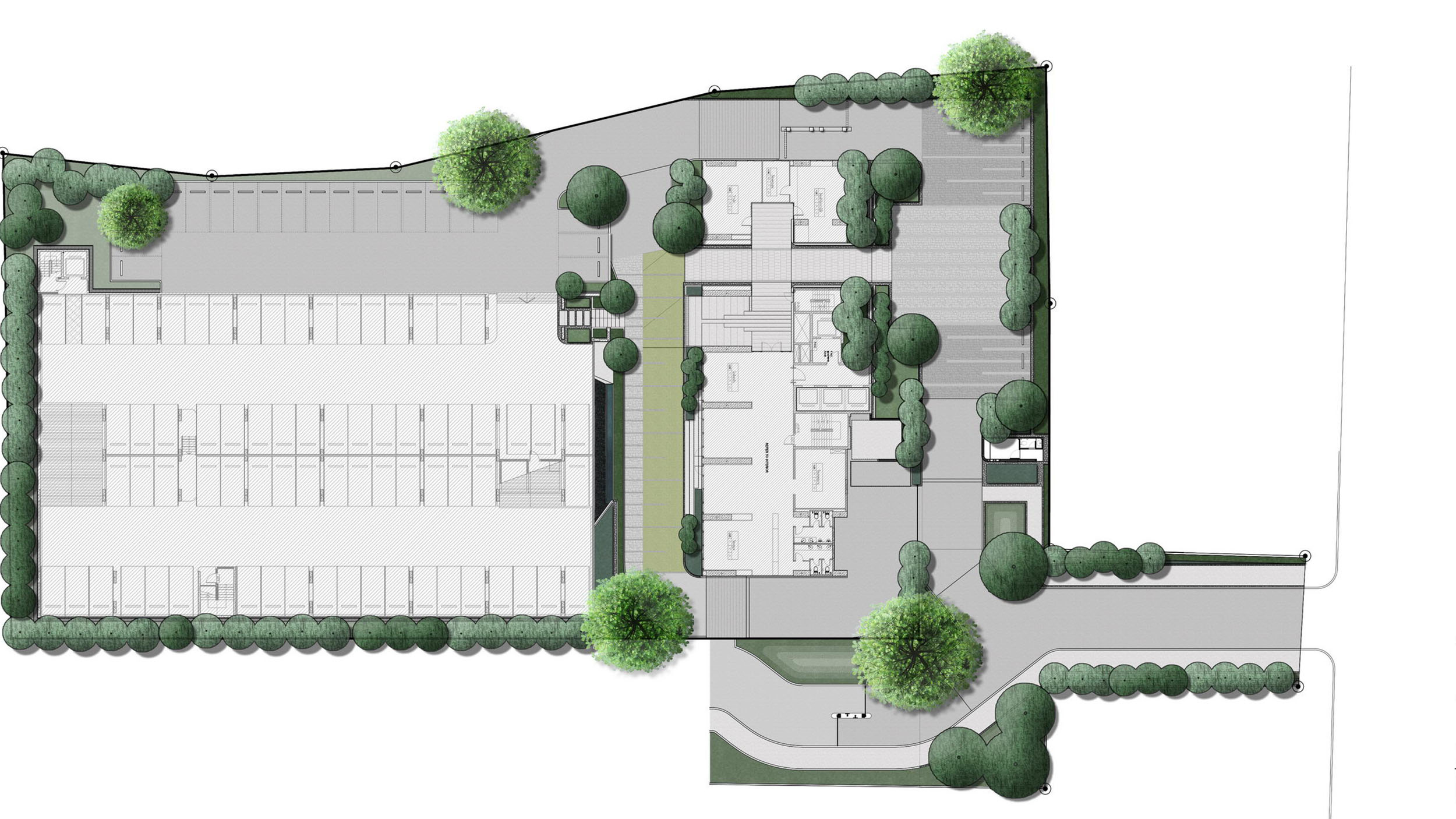 |
▽屋顶平面图
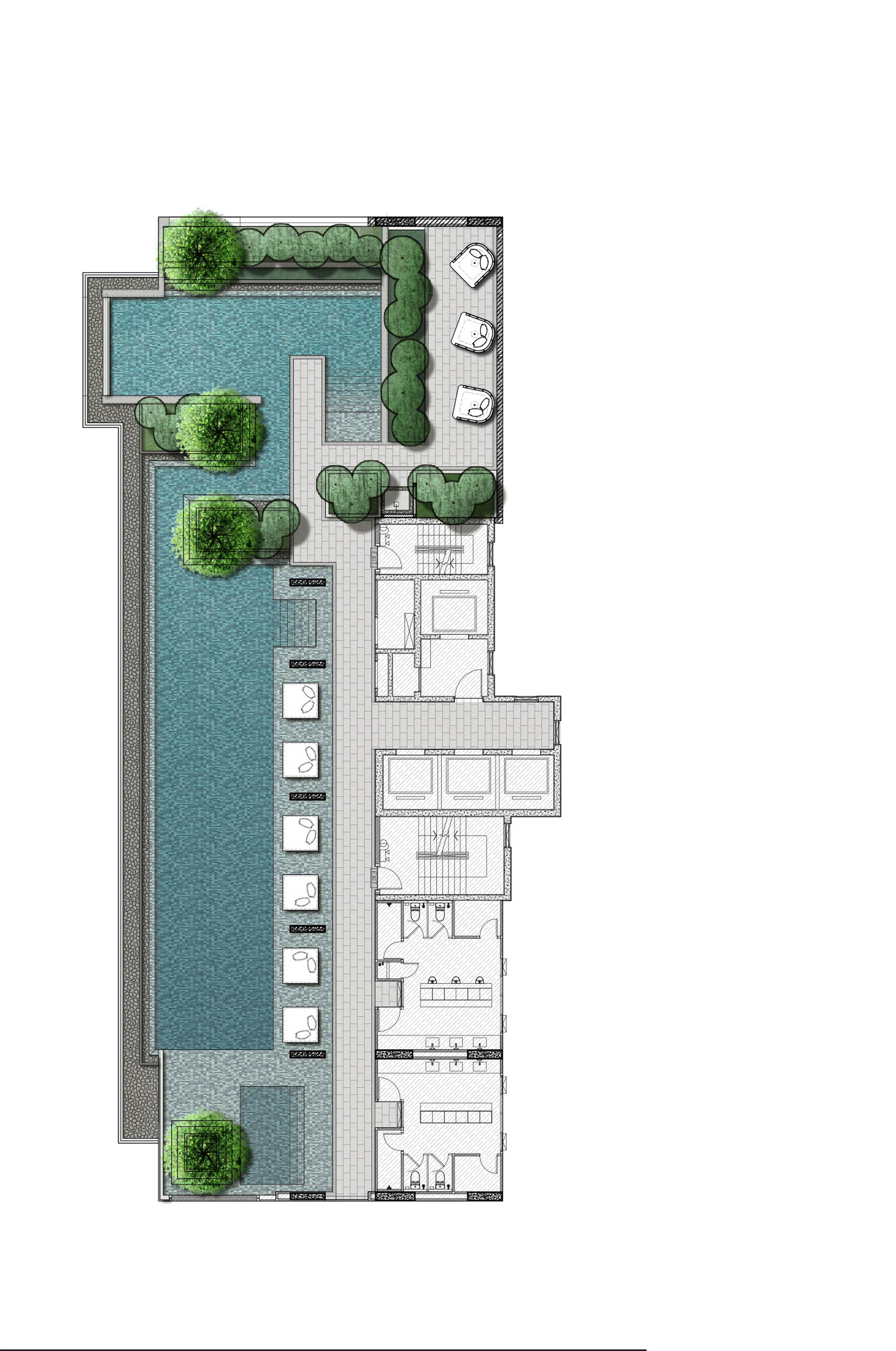
Project name: Chapter One flow
Company name: LandscapeTectonix Limited
Website: www.landscape-tectonix.com
www.facebook.com/landscapetectonix
Contact e-mail:info@landscapetectonix.com
Project location: Bangkok, Thailand
Completion Year:2022
Building: 1High-rise tower, 41FL, 385 Units, 1 retail
Site area (m2): 5,219.6
Other participants: Client: Pruksa Realestate
Architect:I'll Design Studio Co.,Ltd.
Interior:ADP– AnupapDesign Practice
Photo credits:SkyGround architectural film & photography