
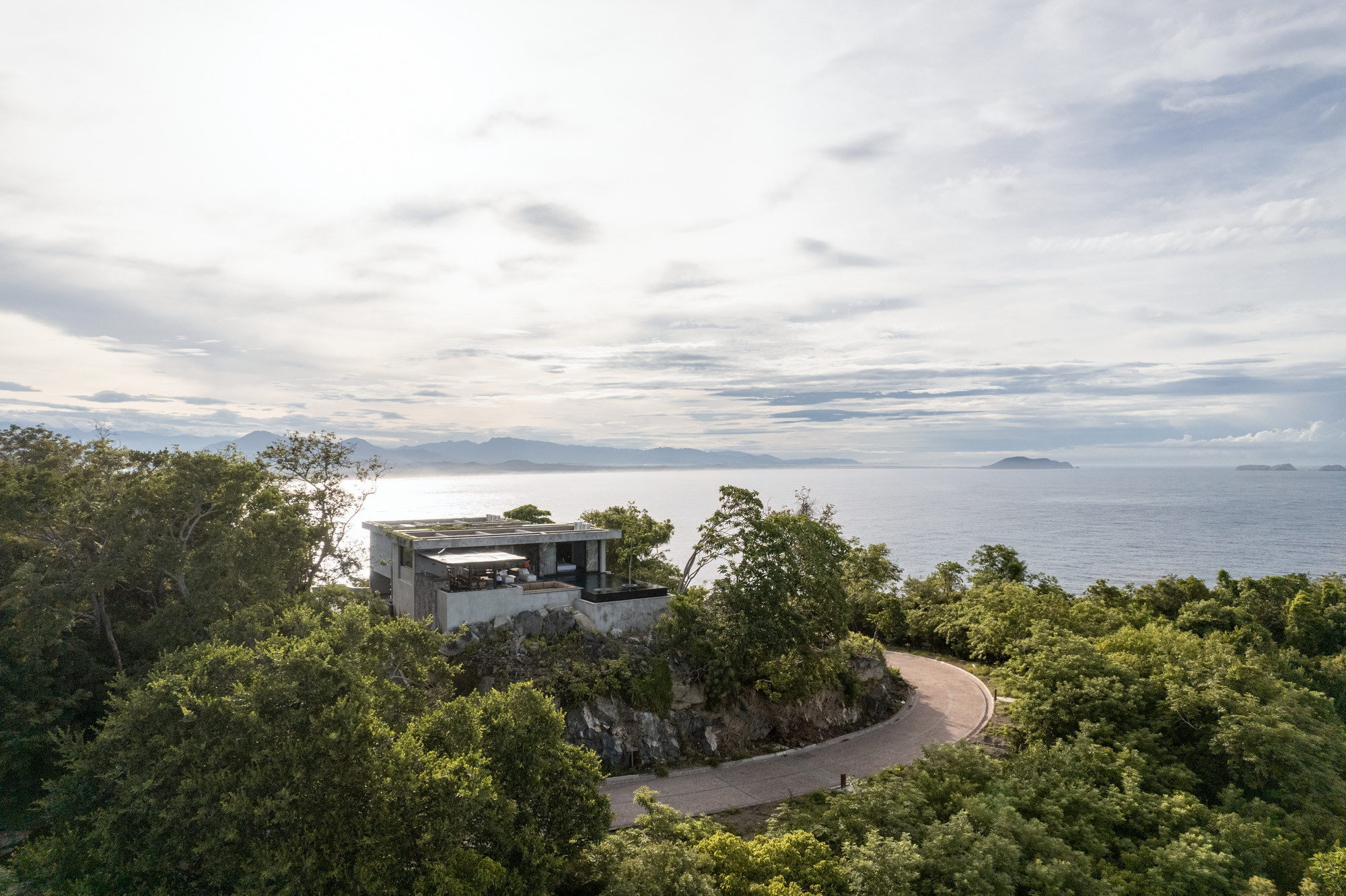
Casa Mateo住宅坐落于Zihuatanejo市 Punta Garrobo开发区的最高点之一,其东西两面的太平洋和丛林景观因位处于悬崖之上而被最大化,住宅也因此和环境融为一体。
Casa Mateo is located in one of the highest points of the Punta Garrobo development in Zihuatanejo. The east and west views towards the Pacific Ocean and the cliffs within thejungle landscape are maximized to generate an integration of the house with its environment.
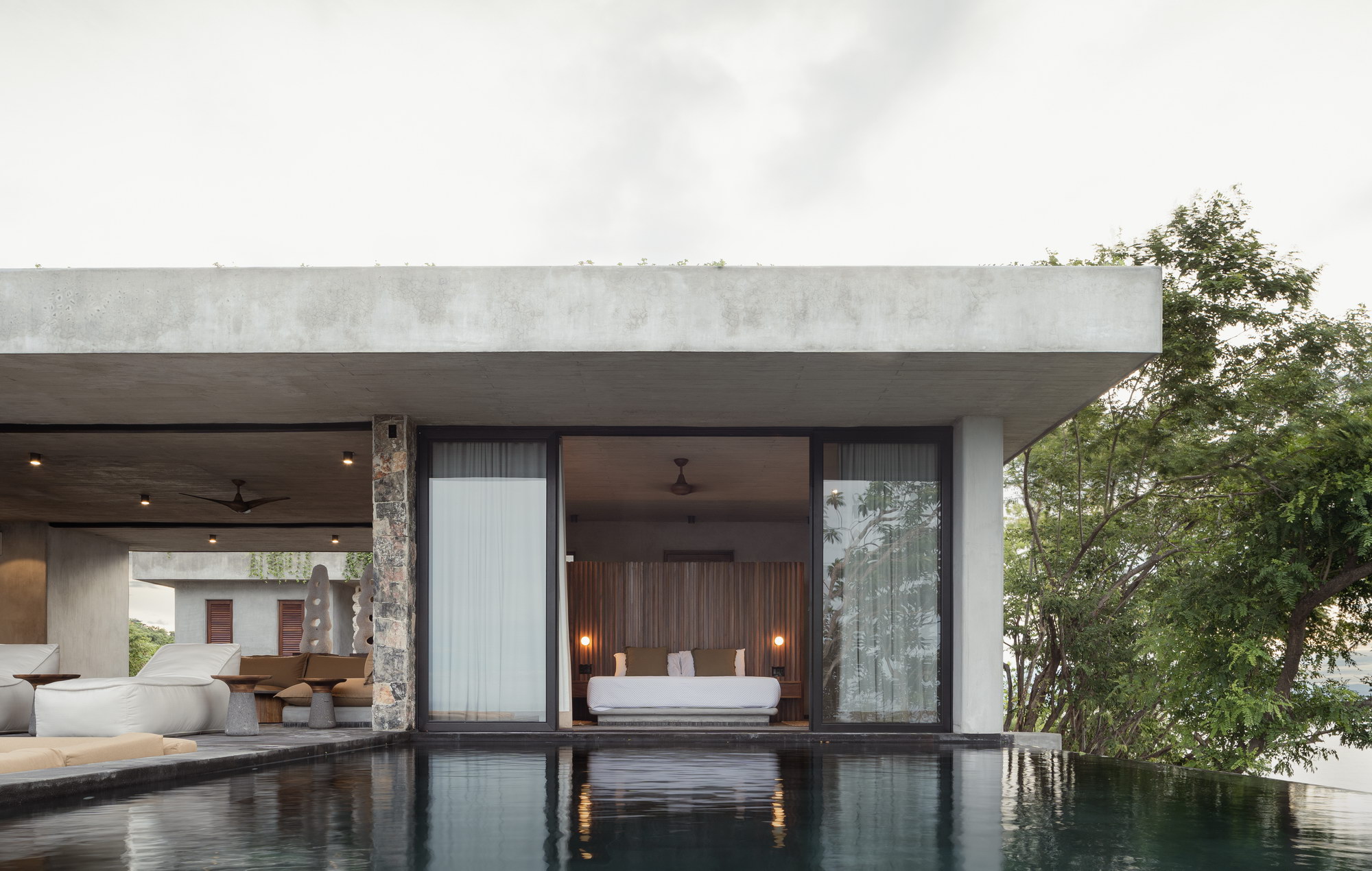
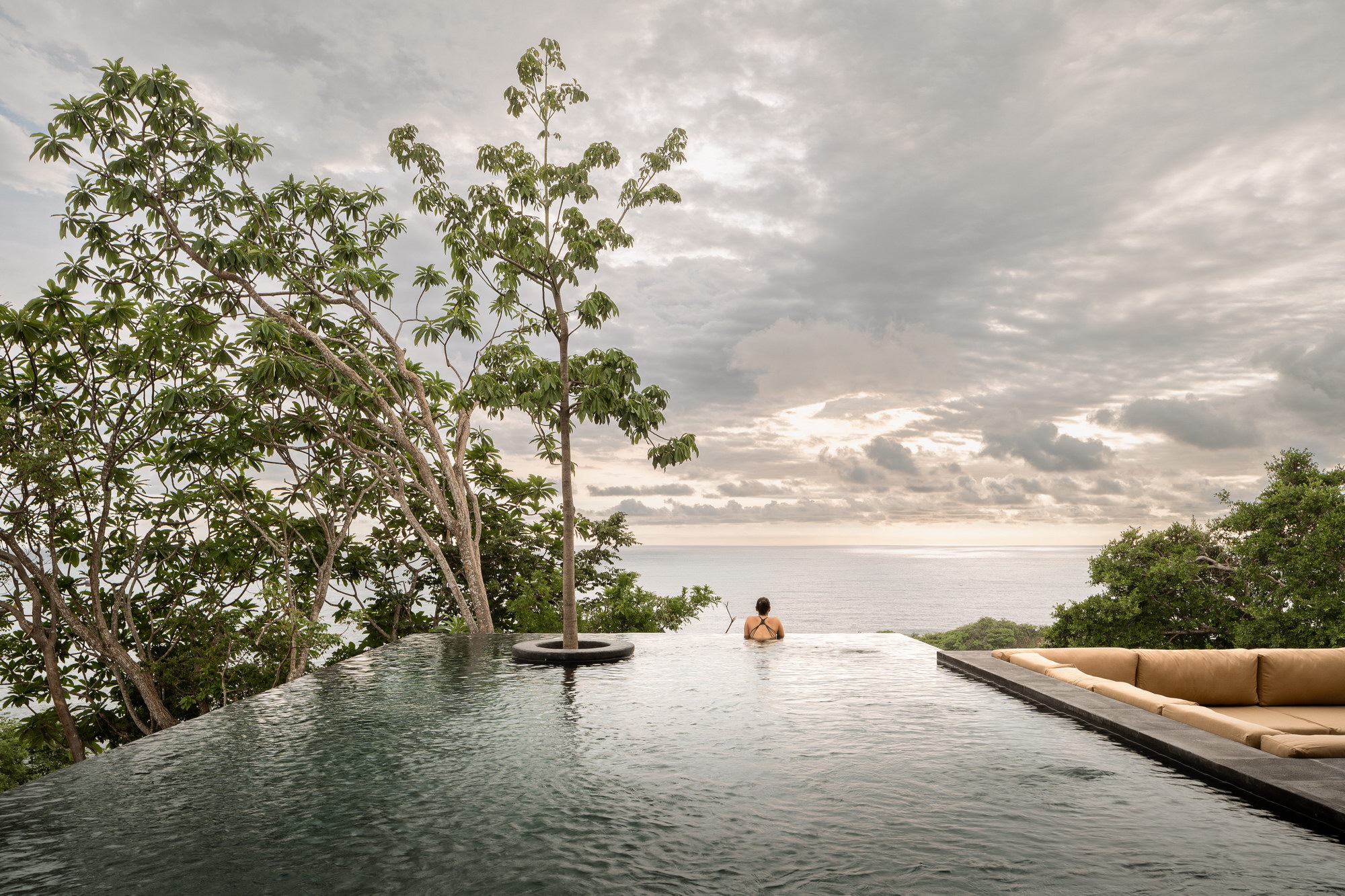
该项目的挑战是在日常生活中提高用户与自然环境的联系,通过创造优美的环境视野,设置庭院、露台和泳池的方式这种方式,以增添用户放松,休闲和享受氛围的想法。
The challenge of the commission was to exalt the user’s connection with the natural context in their daily life. In this way, tours, a patio of water and terraces, add to the idea of creating atmospheres of relaxation, leisure and enjoyment.
▽平面图
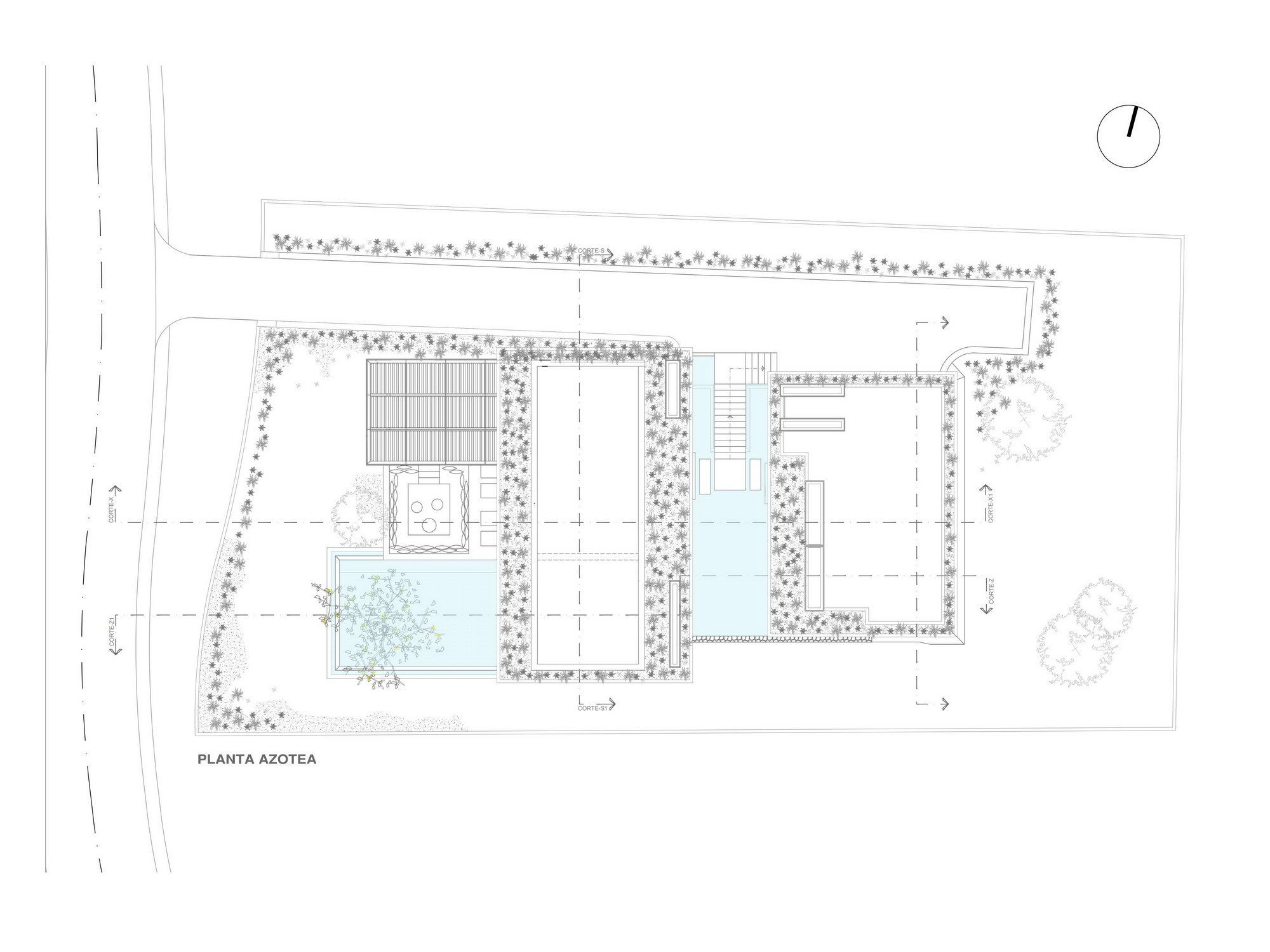
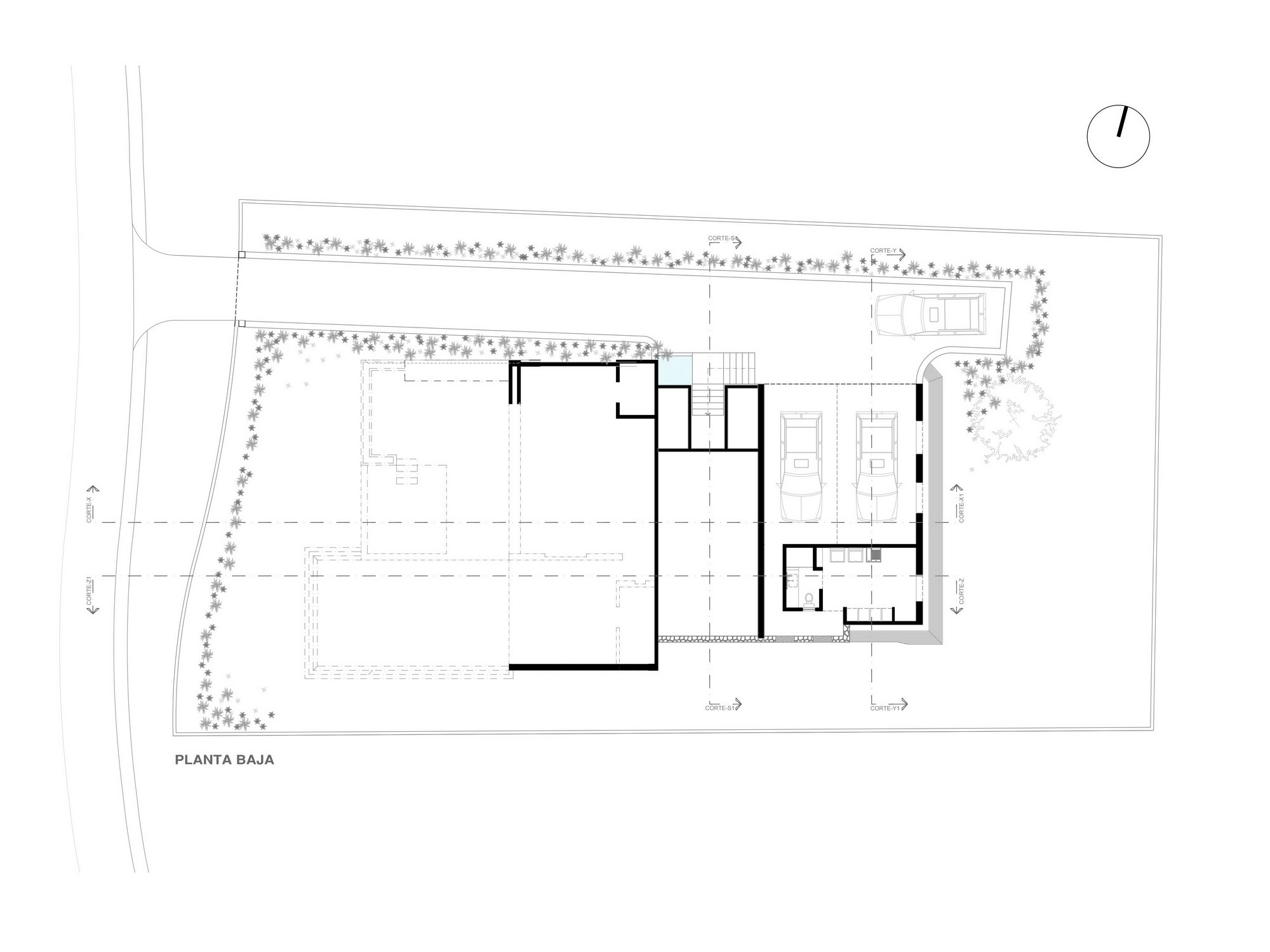
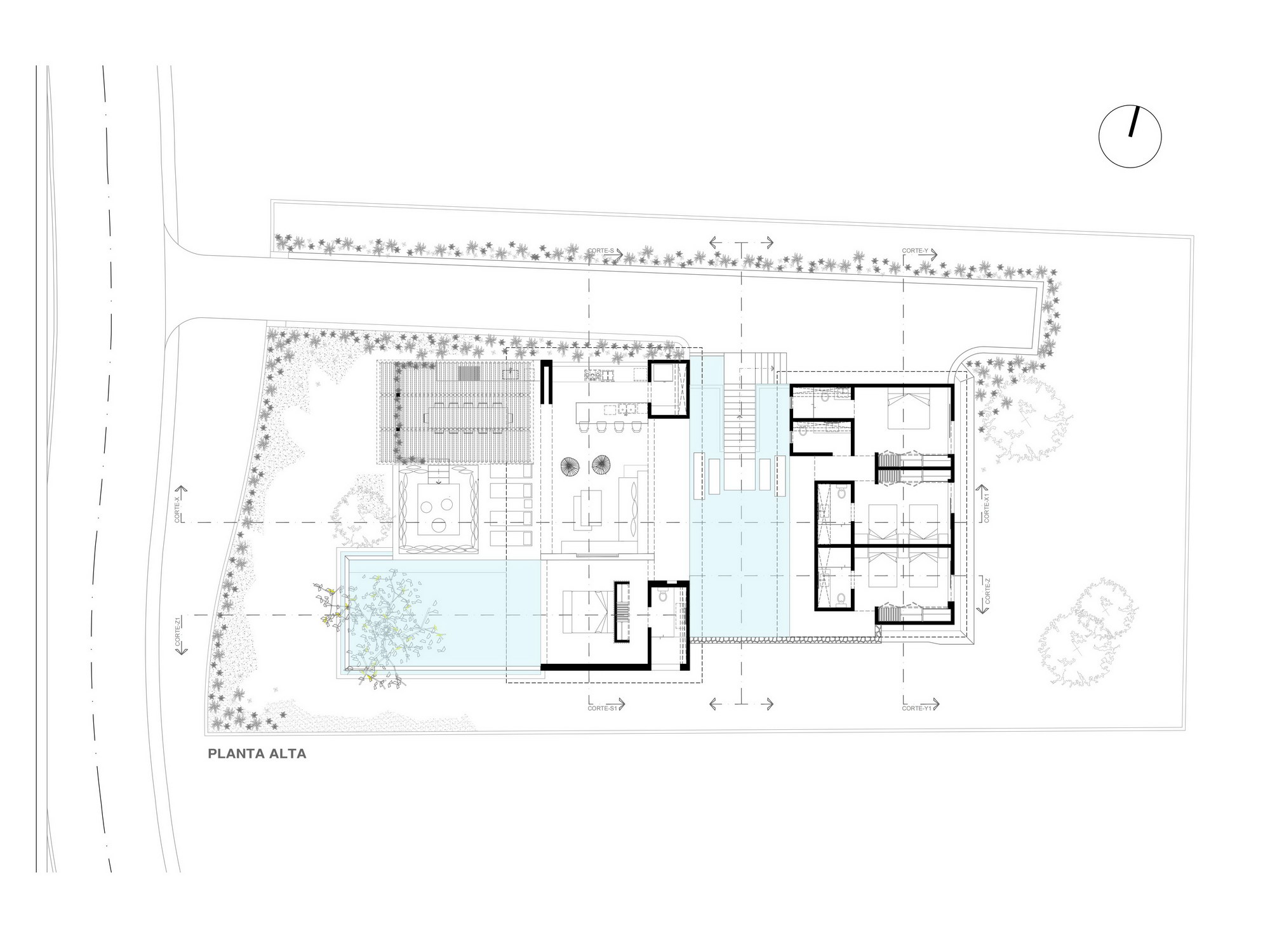
建筑由一条倾斜的道路进入,这条道路通向主入口和停车场。正门过道由一个室外楼梯组成,楼梯两侧是两个流水墙形式的石围墙,它通向房子的中央庭院,庭院地面上有一面巨大的水镜。
The property is accessed by a sloping road that leads to the main access as well as the covered parking. The hall consists of an outdoor staircase flanked by two volumes of stone enclosure in the form of weeping walls, which leads to the central courtyard of the house, this being a large mirror of water.
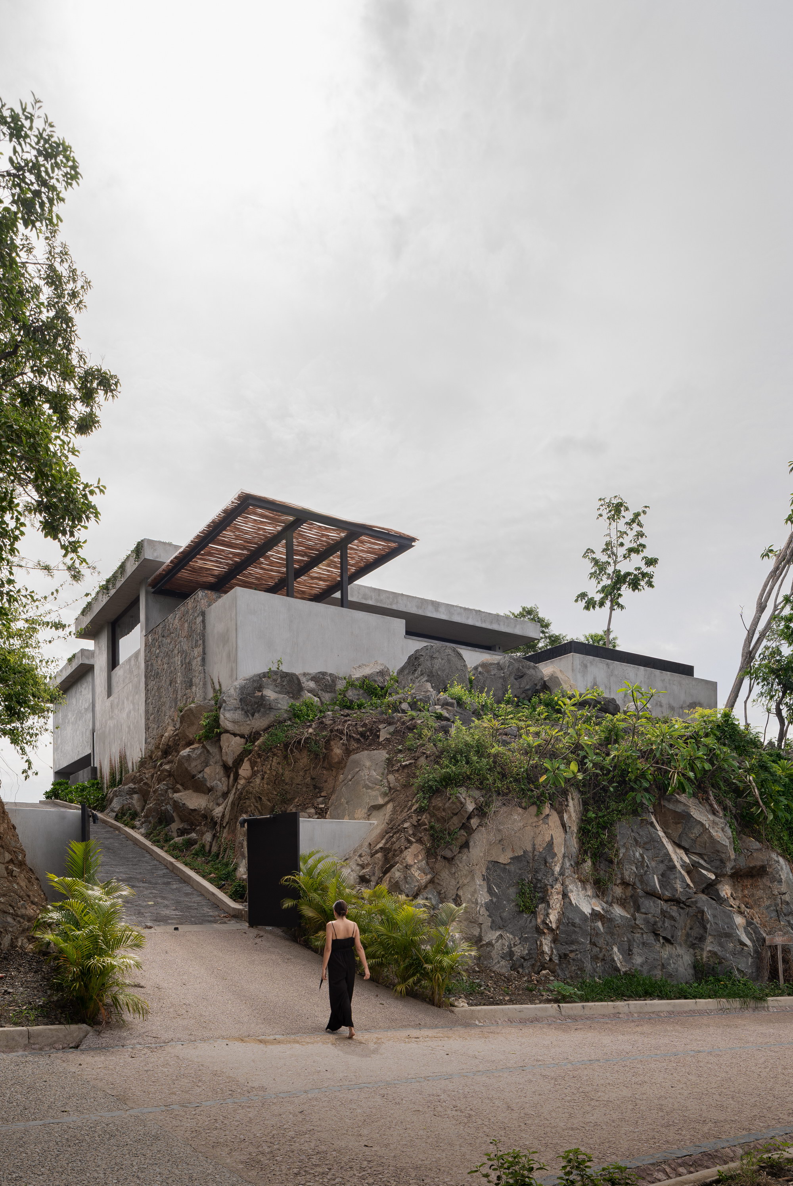
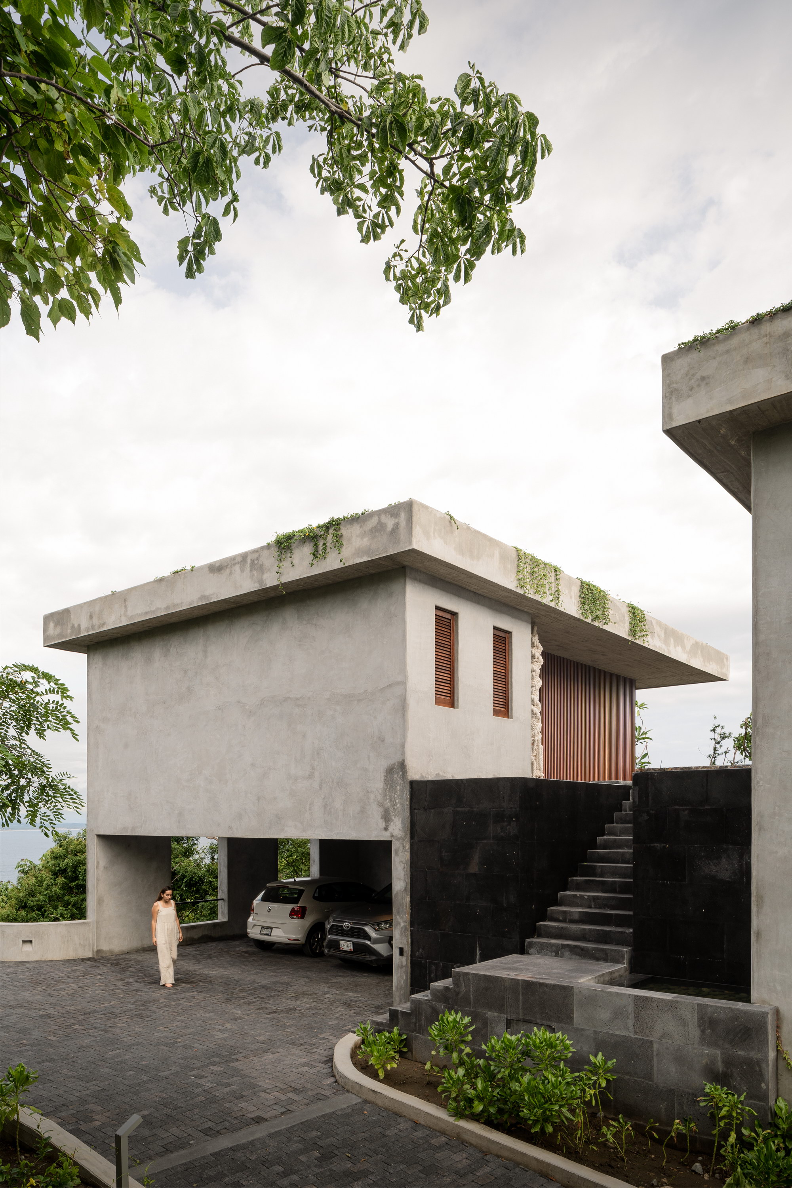
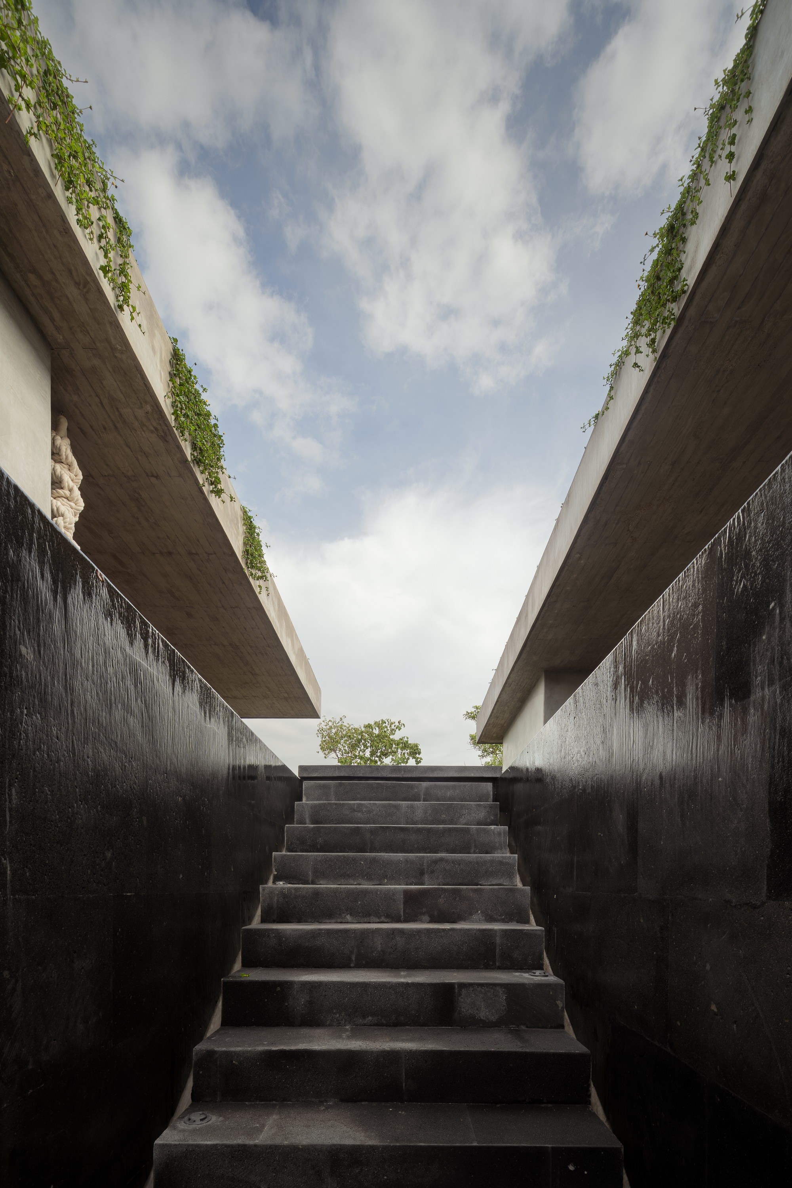
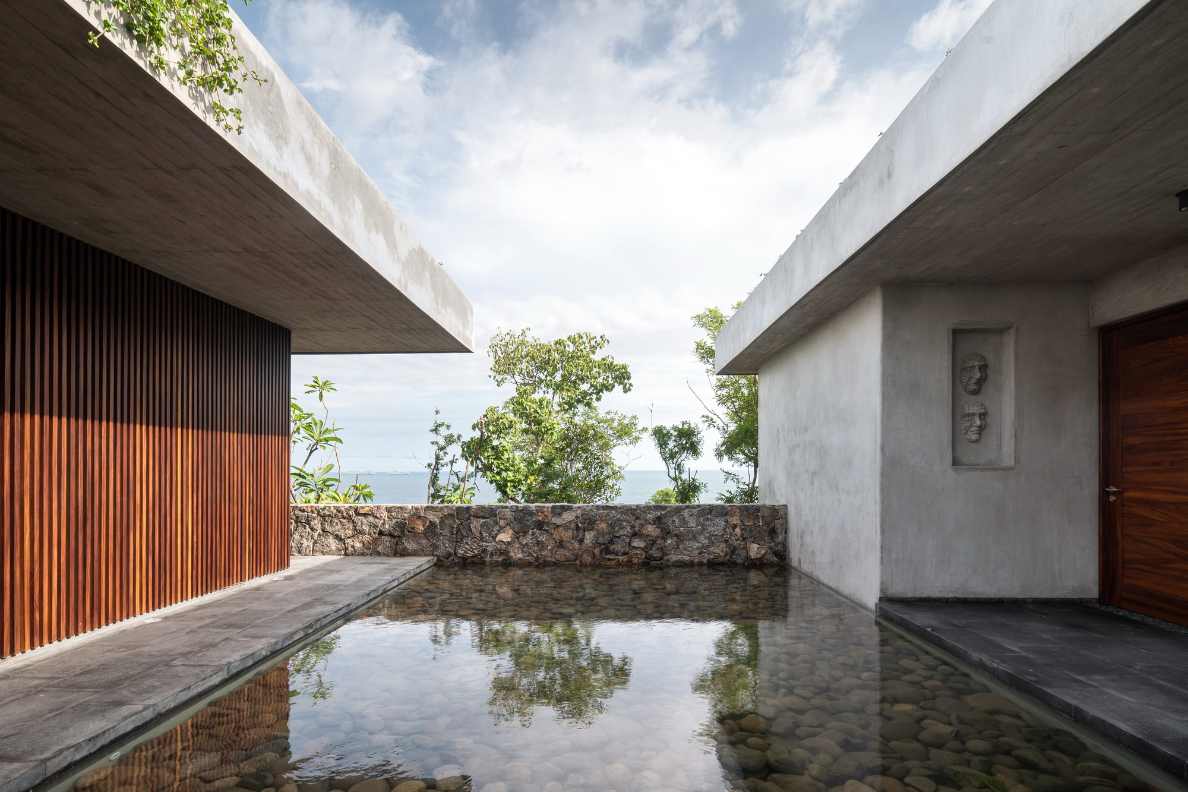
房子被分割成两个几何图形,以区分私人空间和社交空间。这样一来,第一个几何图形里包含三间卧室,分别配有浴室。而第二个则包括客厅、餐厅和厨房、凉棚露台,烤架活动也能在这个空间内实现,主卧也在同一空间内,但主卧室有一个专属的私人空间,与无边泳池相连,能从房间内直接享受到美丽的海景。
The house is segmented into two geometries that programmatically help differentiate between private spaces and social spaces. In this way, the first houses three bedrooms with their respective bathrooms, while the second contains the room, dining room and kitchen, with the possibility of unifying with the pergola terrace and the grill. Within the same volume is the master bedroom as an exclusive private space with direct connection to the infinity pool and ocean views.
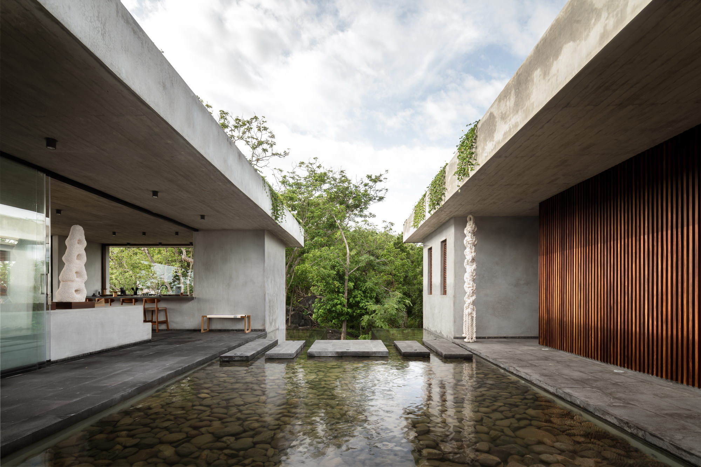
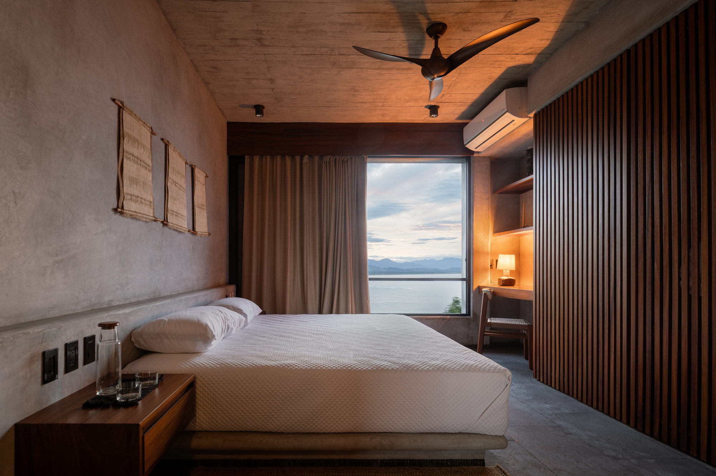
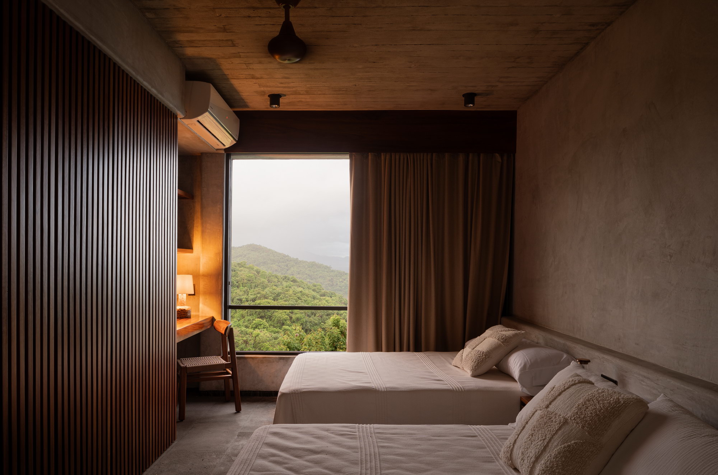
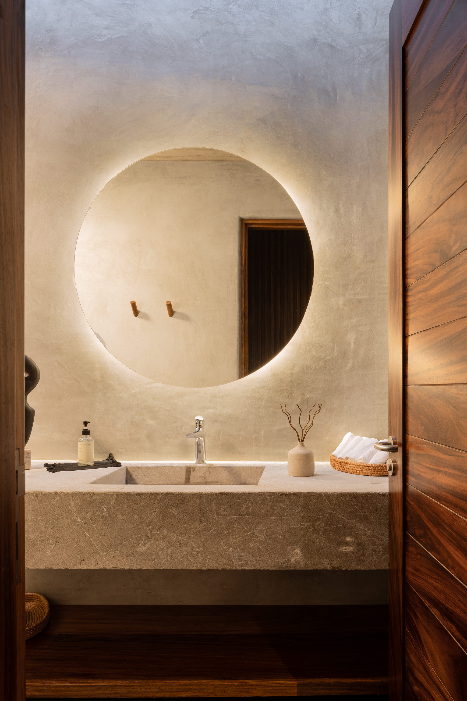
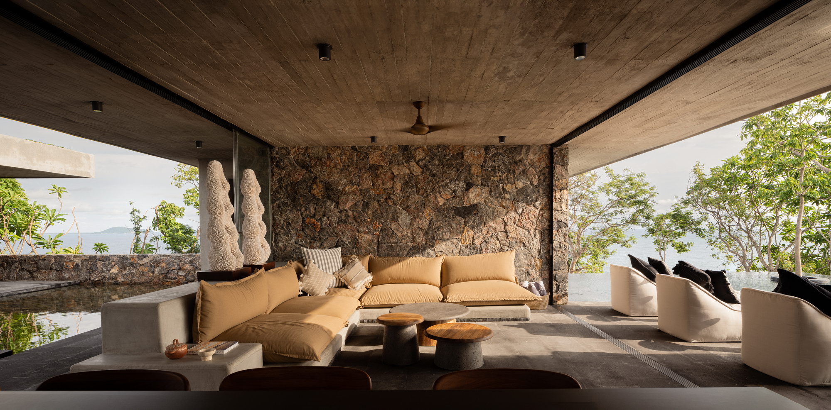
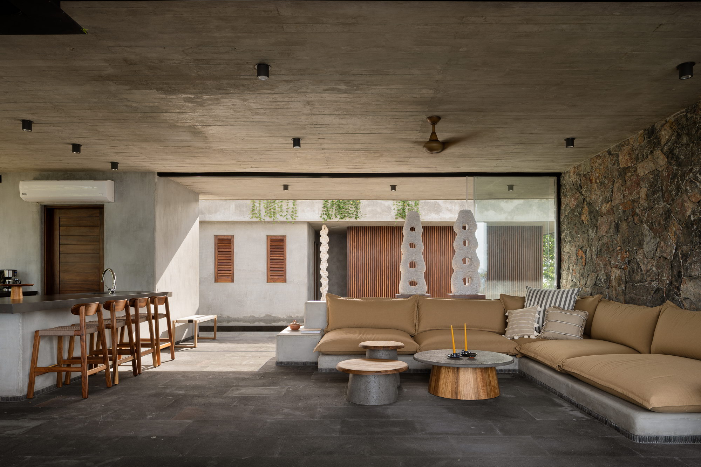
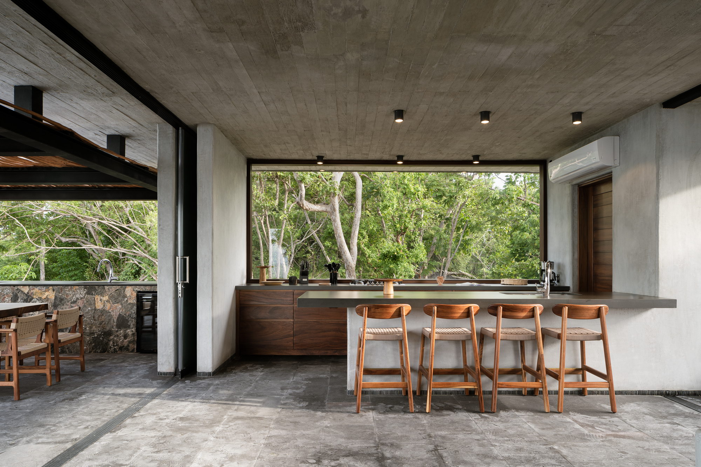
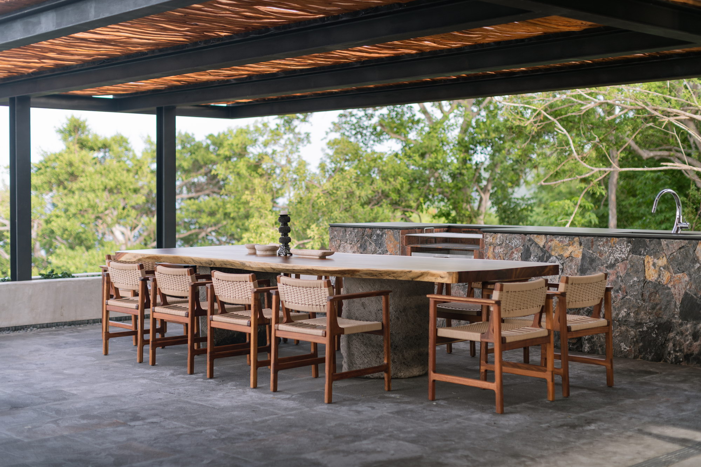
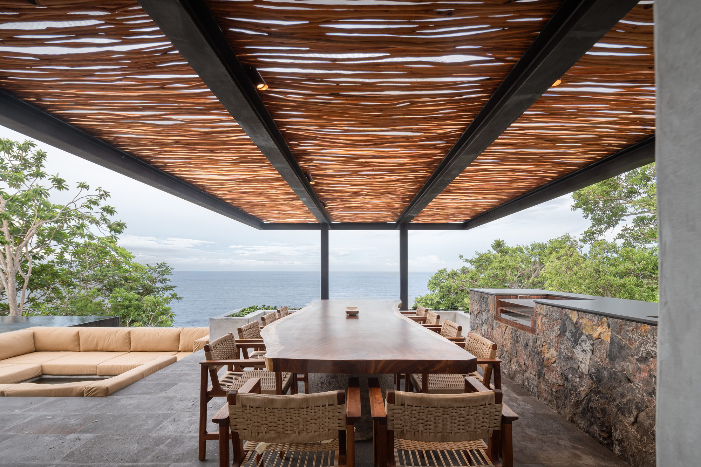
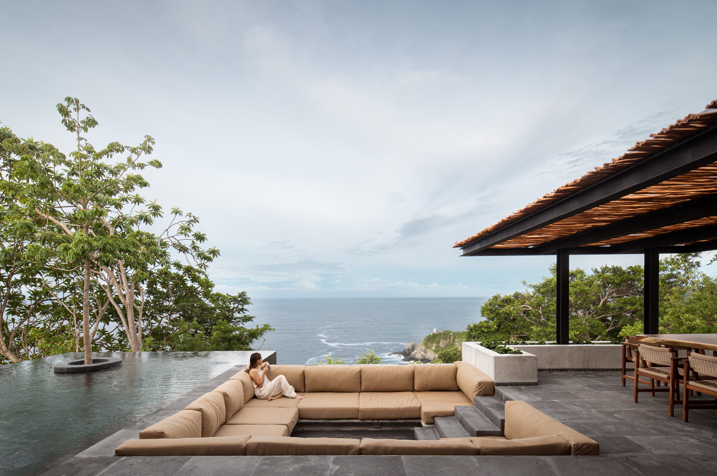

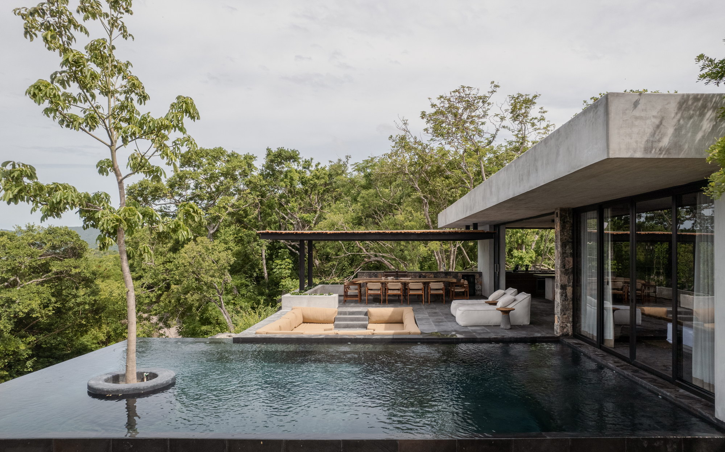
主体结构表现为明显的混凝土和隔断,当地石材和钢材作为次要元素,Parota木材带有的灰色和咖啡色与自然环境有机共存,给房子带来了温暖的感受。
The main structure materializes into apparent concrete and partition, as well as secondary elements of local stone and steel. Parota wood gives warmth to the house, resulting in a chromatic gray and coffee that coexist organically with the natural environment.
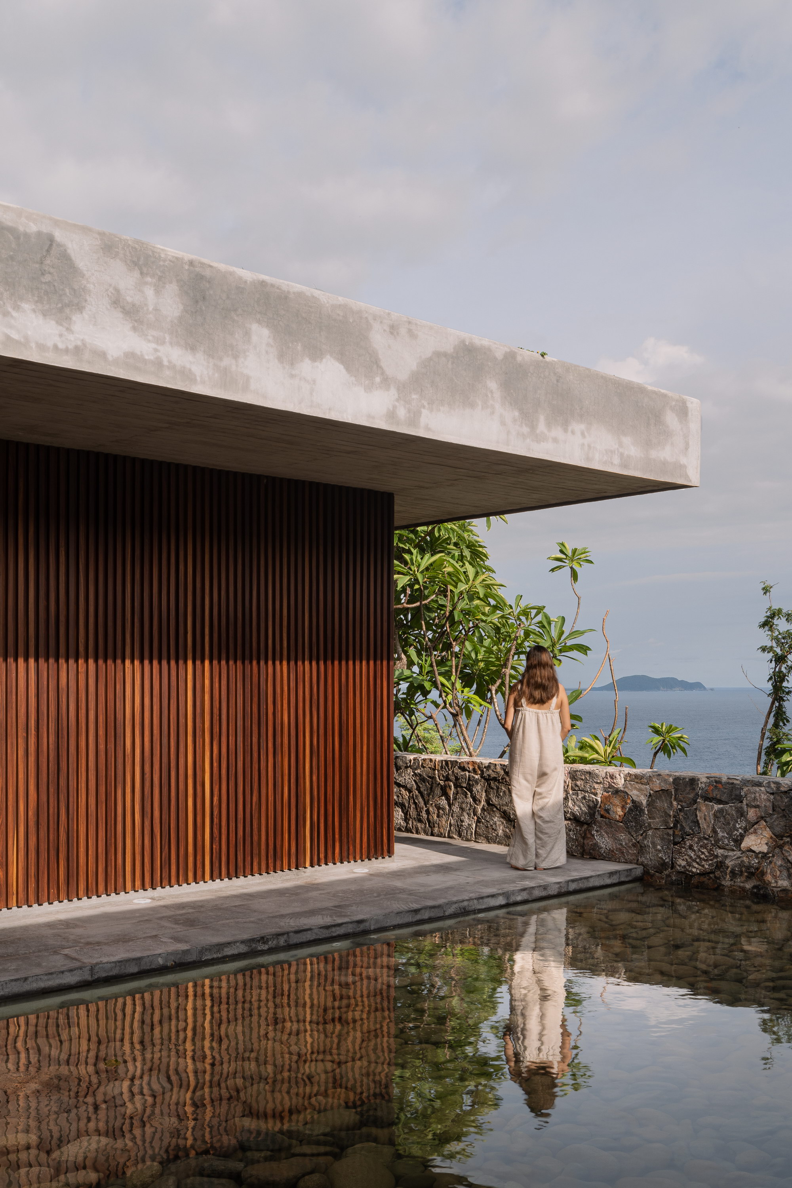
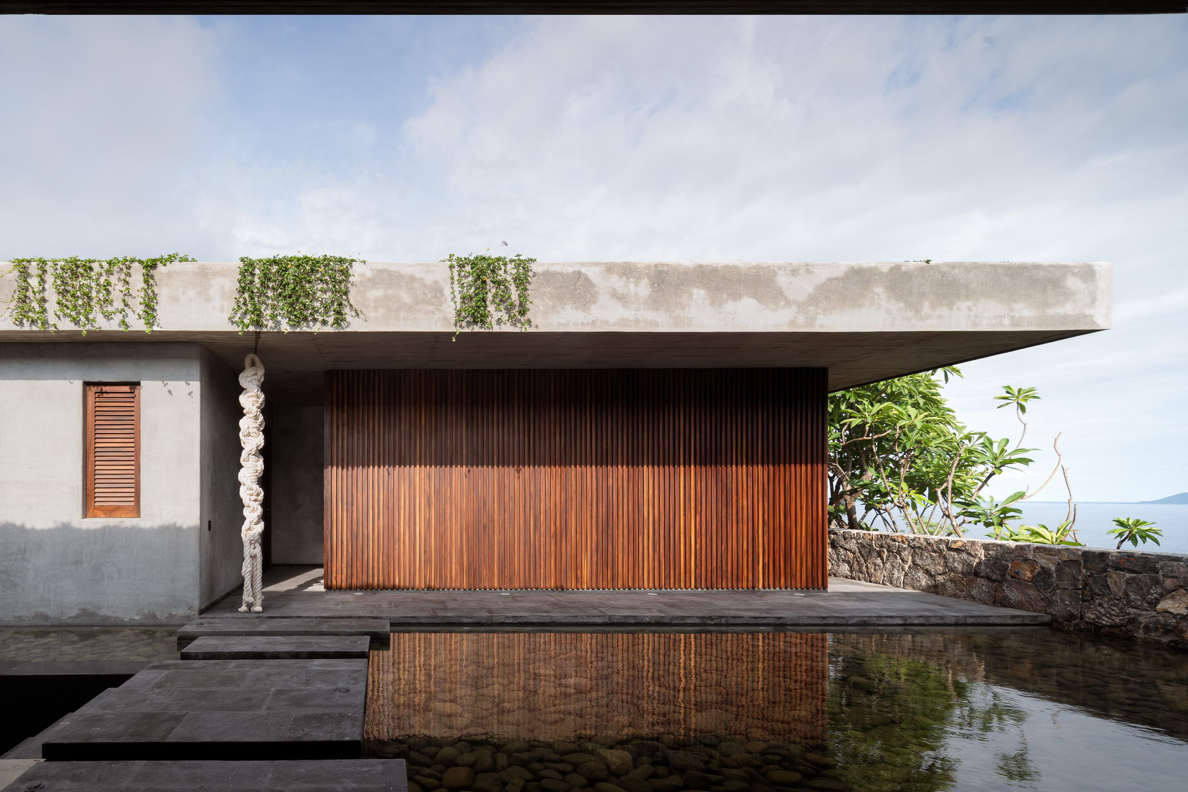
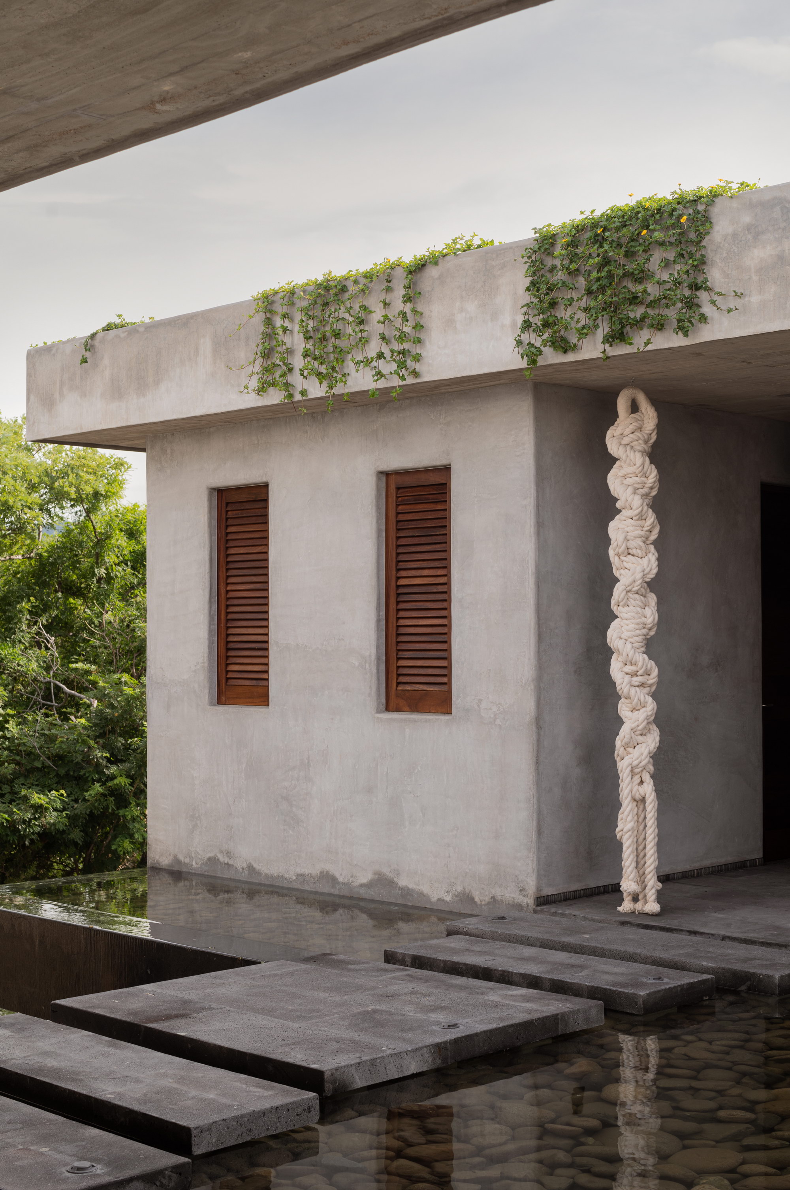
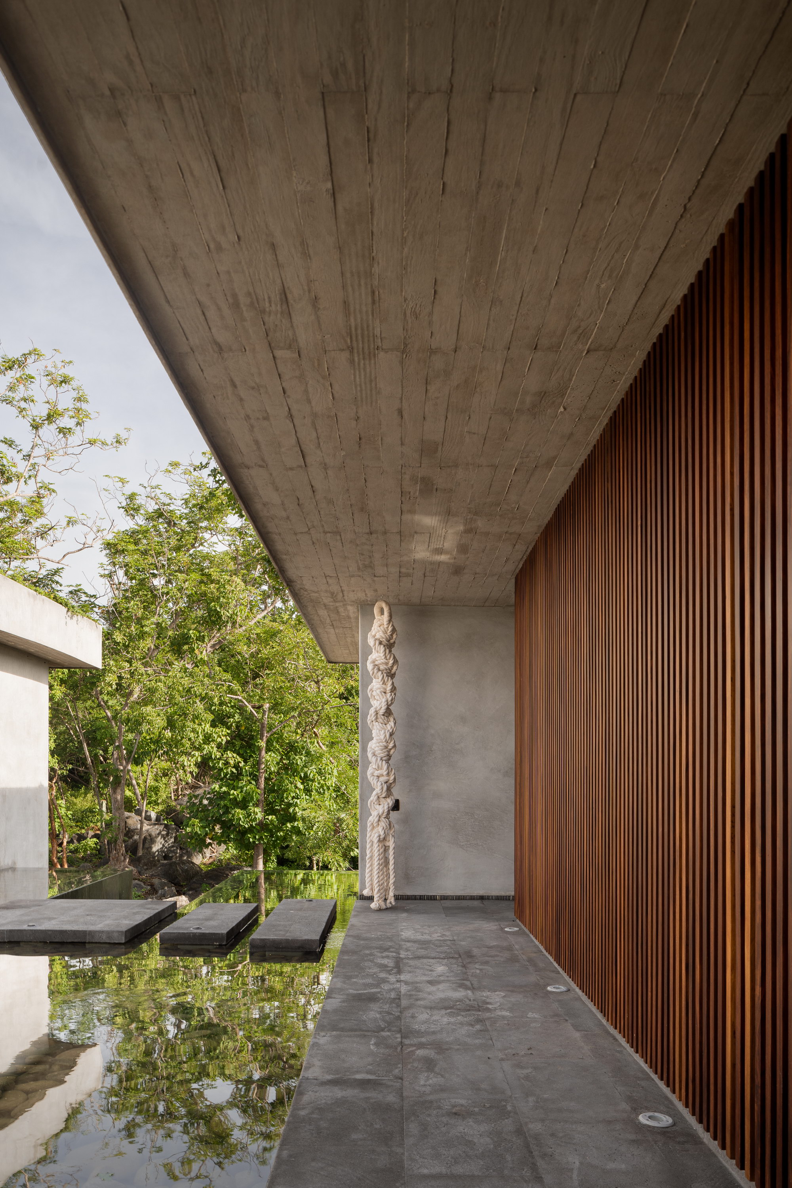
该项目通过不同空间的交叉通风形成一种被动的生物气候系统,以适应该地区的海滩情况。绿色屋顶的设计,是为了模仿周围的植被效果,减少铺面,并在住宅内产生热湿舒适性。另外,这所房子有自己的污水处理系统,以便重复利用,并将环境影响降至最低。
The project resumes passive bioclimatic systems through cross ventilation in various spaces, adapting to the beach situation of the area. Green roofs were implemented, with the idea of mimicking the surrounding vegetation, reducing paved surfaces, as well as generating thermal comfort inside the residence. On the other hand, the house has its own sewage and gray treatment plant, in order to reuse and minimize the environmental impact.
▽立面图
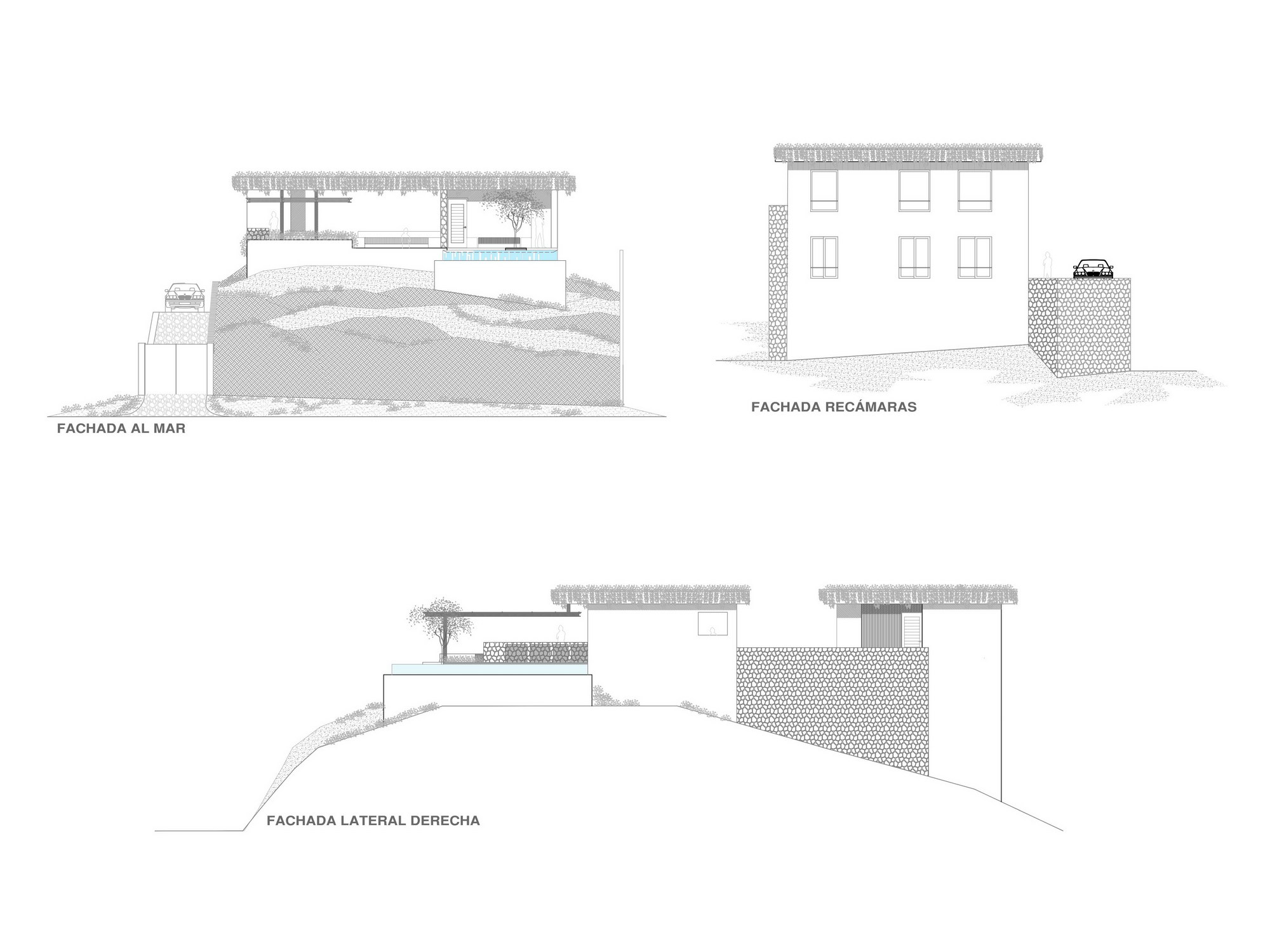
▽剖面图
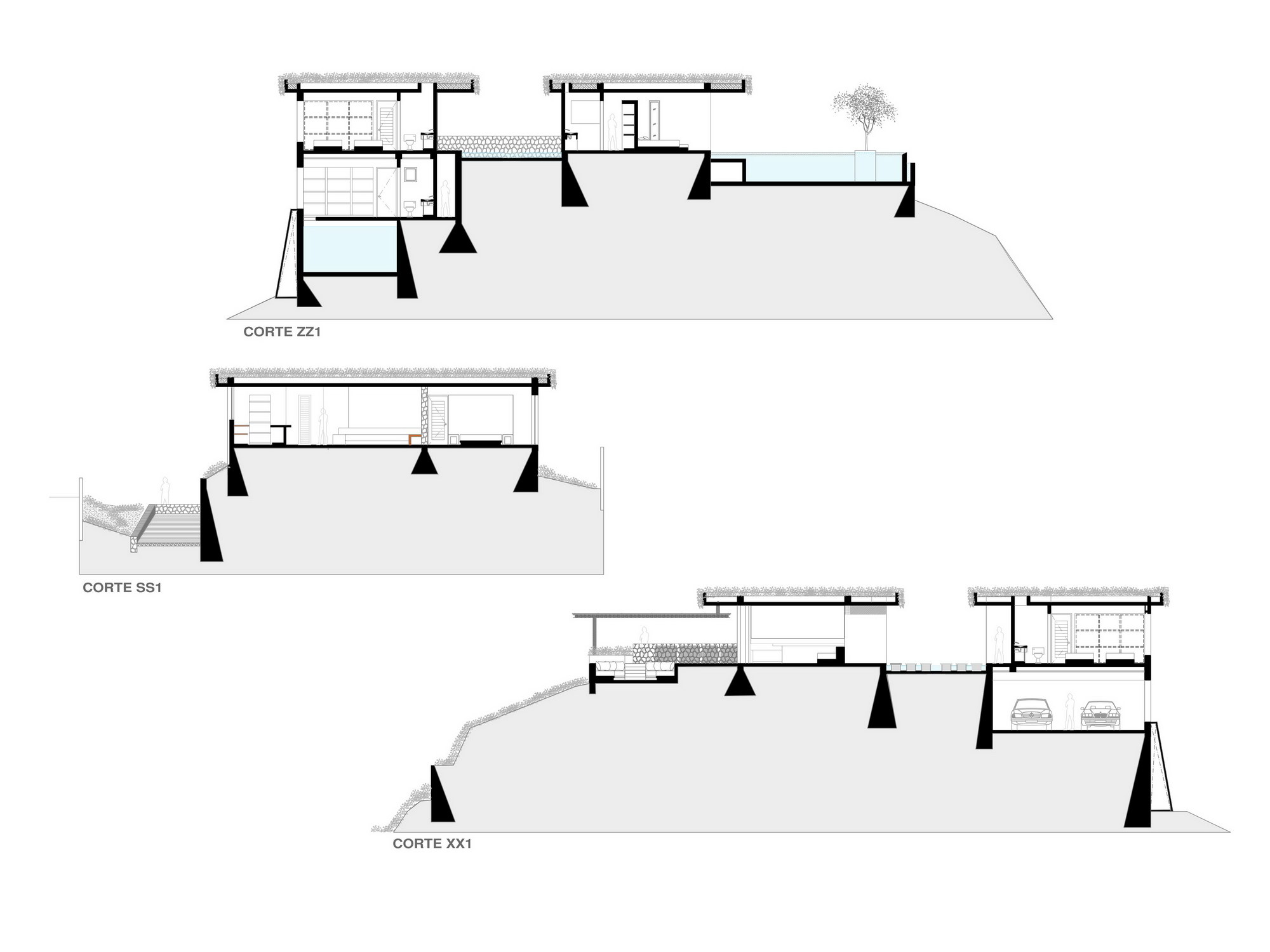
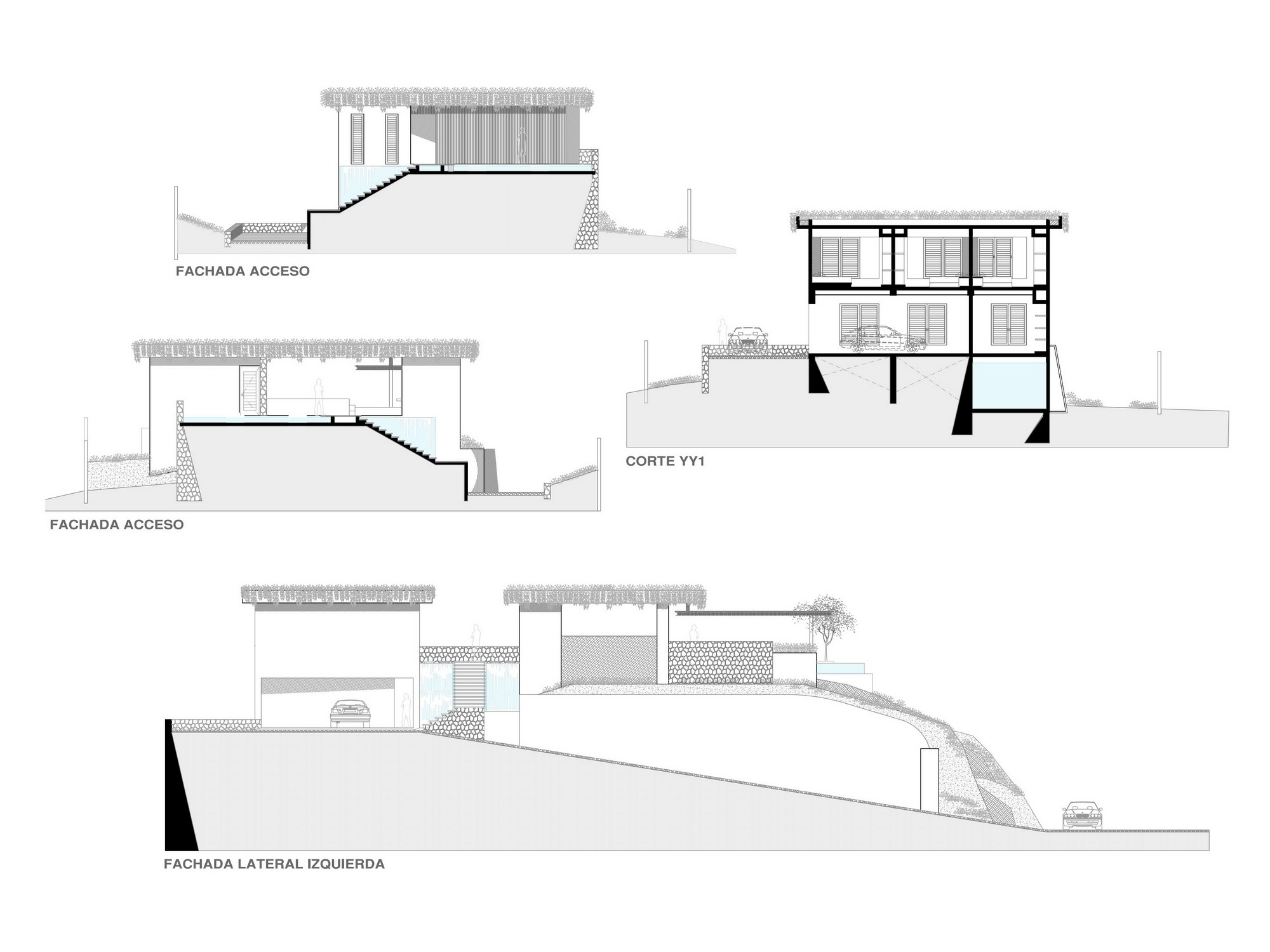
项目:Casa Mateo
设计:Zozaya Arquitectos
网站:www.zozayaarchitects.com
电子邮件:hola@zozayaarquitectos.com
Instagram:https://www.instagram.com/zozaya_arquitectos/
完工年份:2022年
建筑面积:488平方米
地点:墨西哥 Zihuatanejo市
摄影:Cesar Belio
摄影师网站:https://cesarbelio.com/
摄影师Instagram:https://www.instagram.com/cesarbelio/
首席建筑师:Daniel Zozaya Valdés
设计团队:Enrique Zozaya, Saddam Otero, Jesus Lopez, Luis Alonso, José Antonio,Vázquez, Ana Karen Cadena
Project: Casa Mateo
Design: Zozaya Arquitetos
Website: www.zozayaarchitects.com
E-mail: hola@zozayaarquitectos.com
Instagram: https://www.instagram.com/zozaya_arquitectos/
Year of completion: 2022
Building area: 488 ㎡
Location: Zihuaatanejo, Mexico
Photographer: Cesar Berio
Photographer website: https://cesarbelio.com/
Photographer Instagram: https://www.instagram.com/cesarbelio/
Lead architect: Daniel Zozaya Vald é s
Design team: Enrique Zozaya, Saddam Otero, Jesus Lopez, Luis Alonso, Jos é Antonio, V á zquez, Ana Karen Cadena