
2018年11月哈林弗莱特水闸开放,系列设计中Tij是最大、最引人注目的一个项目。开闸是为了改善水质和保护生物多样性,同时刺激了鱼类从北海向荷兰Maas和莱茵河三角洲系统的迁移,这将创造一个新的,亲盐碱地的自然环境。未来几年,周边自然保护区的生物多样性将会增加,生态系统将会更健康,为了让人们体验和探索这些变化,Haringvliet地区设计了一系列鸟类观察站。
Tij is the biggest and most striking of a series of objects designed to celebrate the opening of the Haringvliet sluices in November 2018. The sluices were opened in order to improve water quality and biodiversity, while also stimulating fish migration from the North Sea to the river delta system of Maas and Rhine in the Netherlands. This will create a new, salt-resistant and salt-loving natural environment. The biodiversity in the surrounding nature reserves will increase and a more robust, healthier ecosystem will develop in the coming years. To let people experience and explore these changes, a series of bird observatories have been designed in the Haringvliet area.
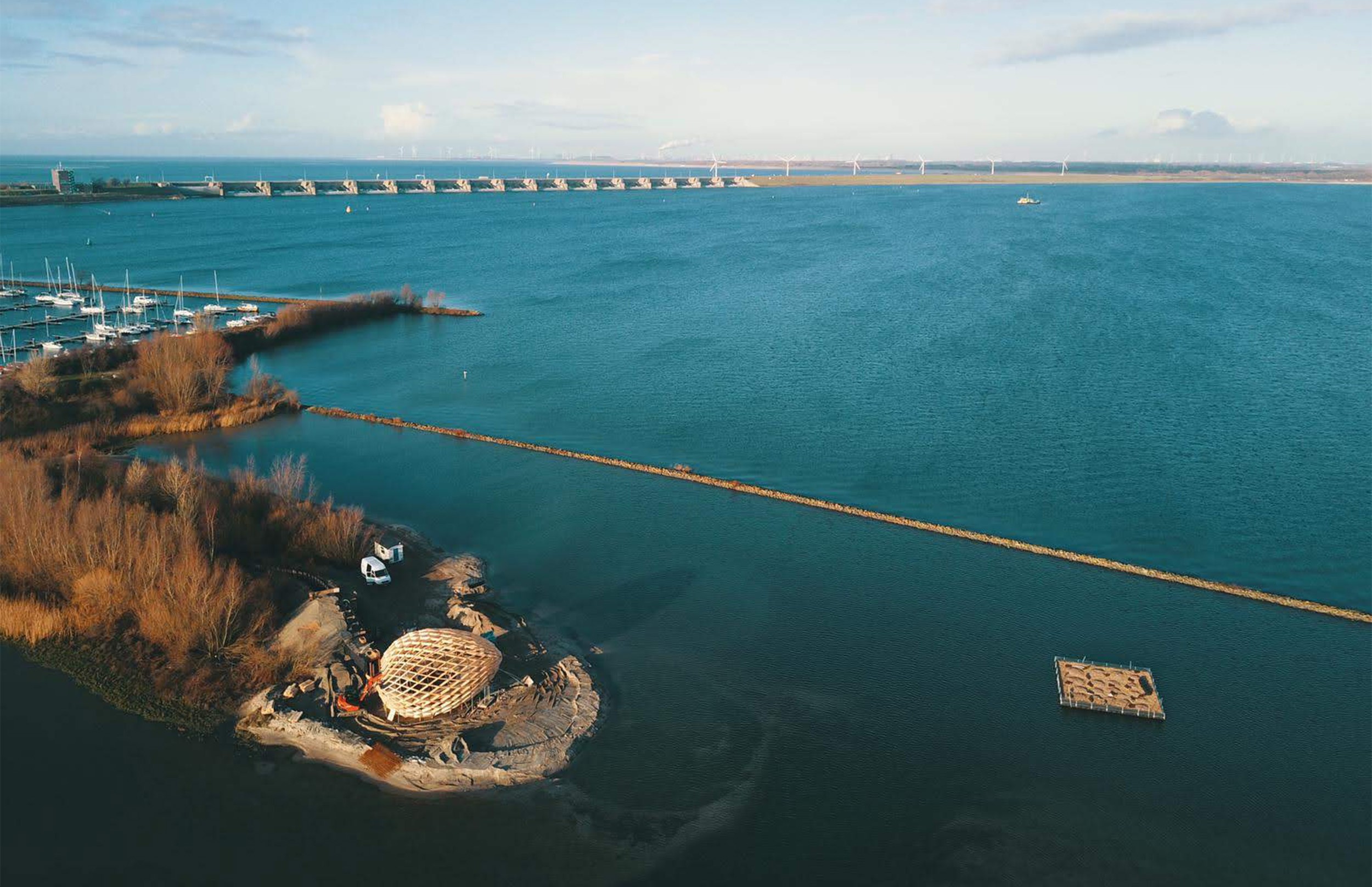
Tij 的外形接近鸟类的蛋,位于舍尔胡克,一个靠近荷兰斯坦伦丹附近的哈林夫利特水闸的自然保护区,保护区由沿海防御工事内部的大芦苇床和外围的一些平沙岛屿组成,这些岛屿是几种鸟类的繁殖地和觅食地,比如普通燕鸥、琵鹭以及这个地区的标志性物种——白嘴端燕鸥。
Tij is an egg-shaped bird hide situated in Scheelhoek, a nature reserve close to the Haringvliet sluice near Stellendam, the Netherlands. The reserve consists of large reed beds on the inside of the coastal defences and some flat sand islands outside. These islands are breeding and feeding grounds for several species of birds like the common tern, spoonbill, and the icon of this area, the sandwich tern.
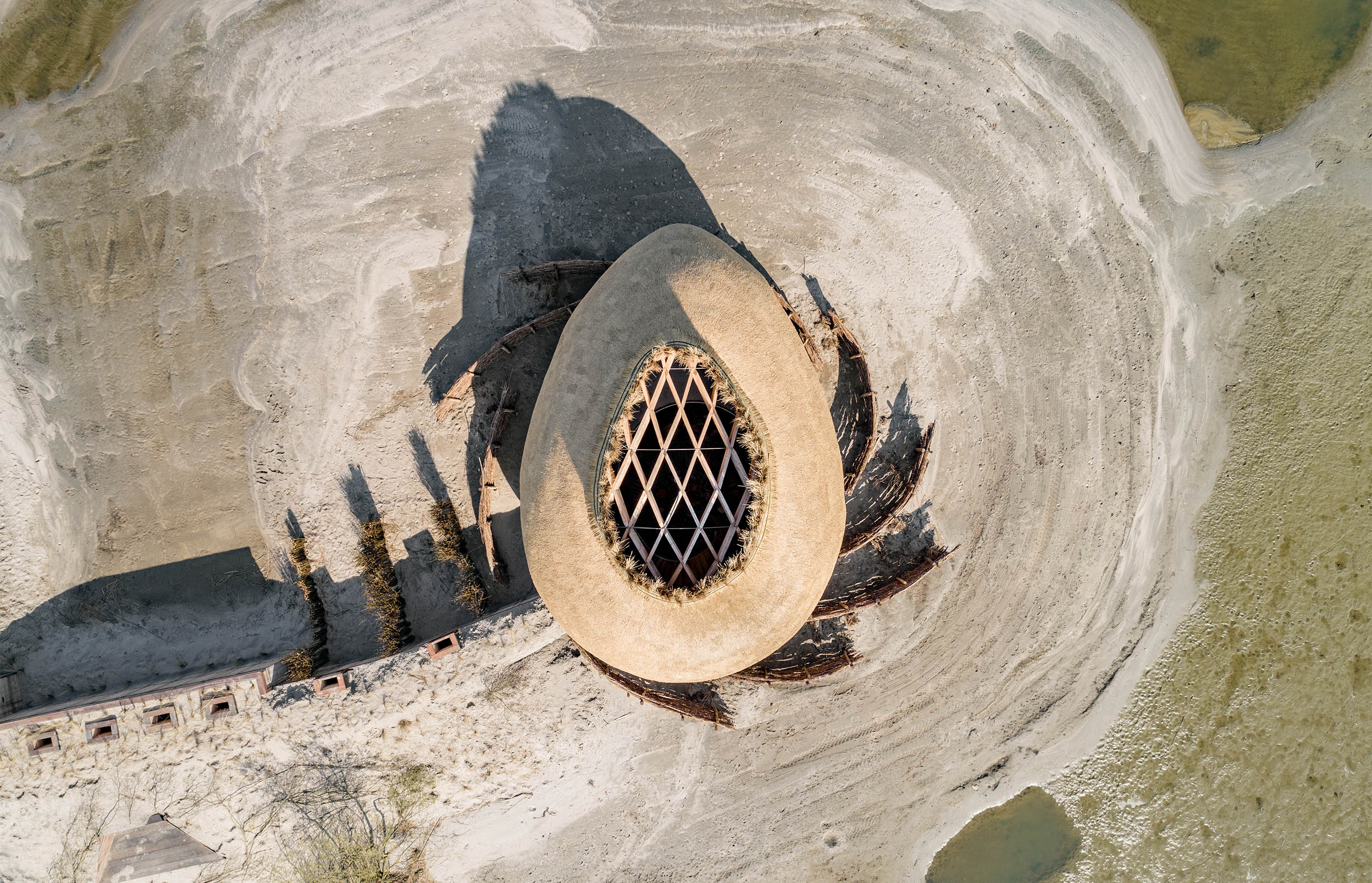
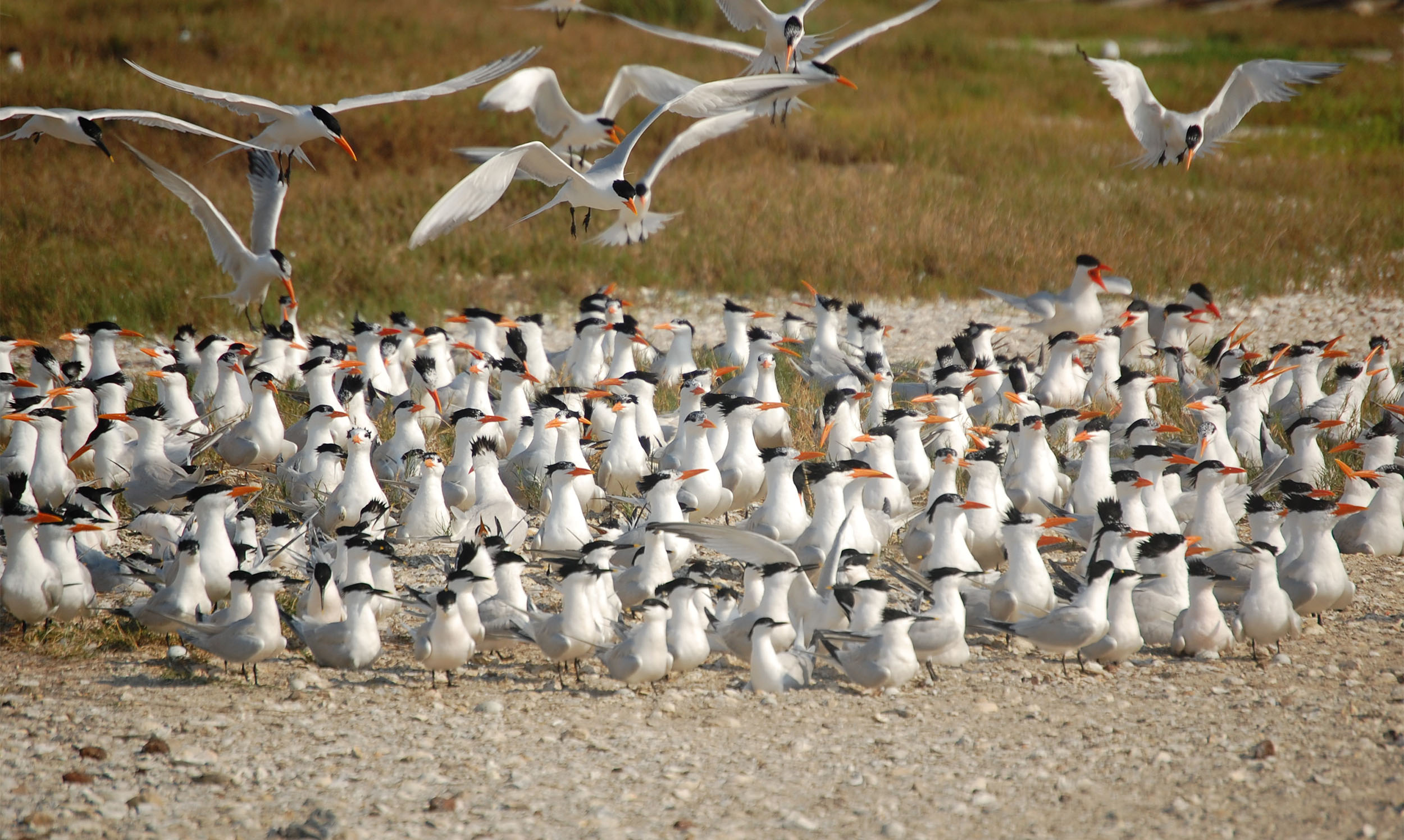
Tij 观鸟台是大型景观规划的一部分,人们可以从停车场步行到观鸟台,体验舍尔胡克自然保护区的美景,走在小路上,游客欣赏到看到沙燕、涉禽和燕鸥等几种鸟类的生活区。
Tij observatory is part of a large scale landscaping plan where people can experience the Scheelhoek nature reserve in a walk from the car parking area to the Ei. Walking along the path, visitors can view several types of bird biotope favoured by sand martins, several kind of waders and, of course, terns.
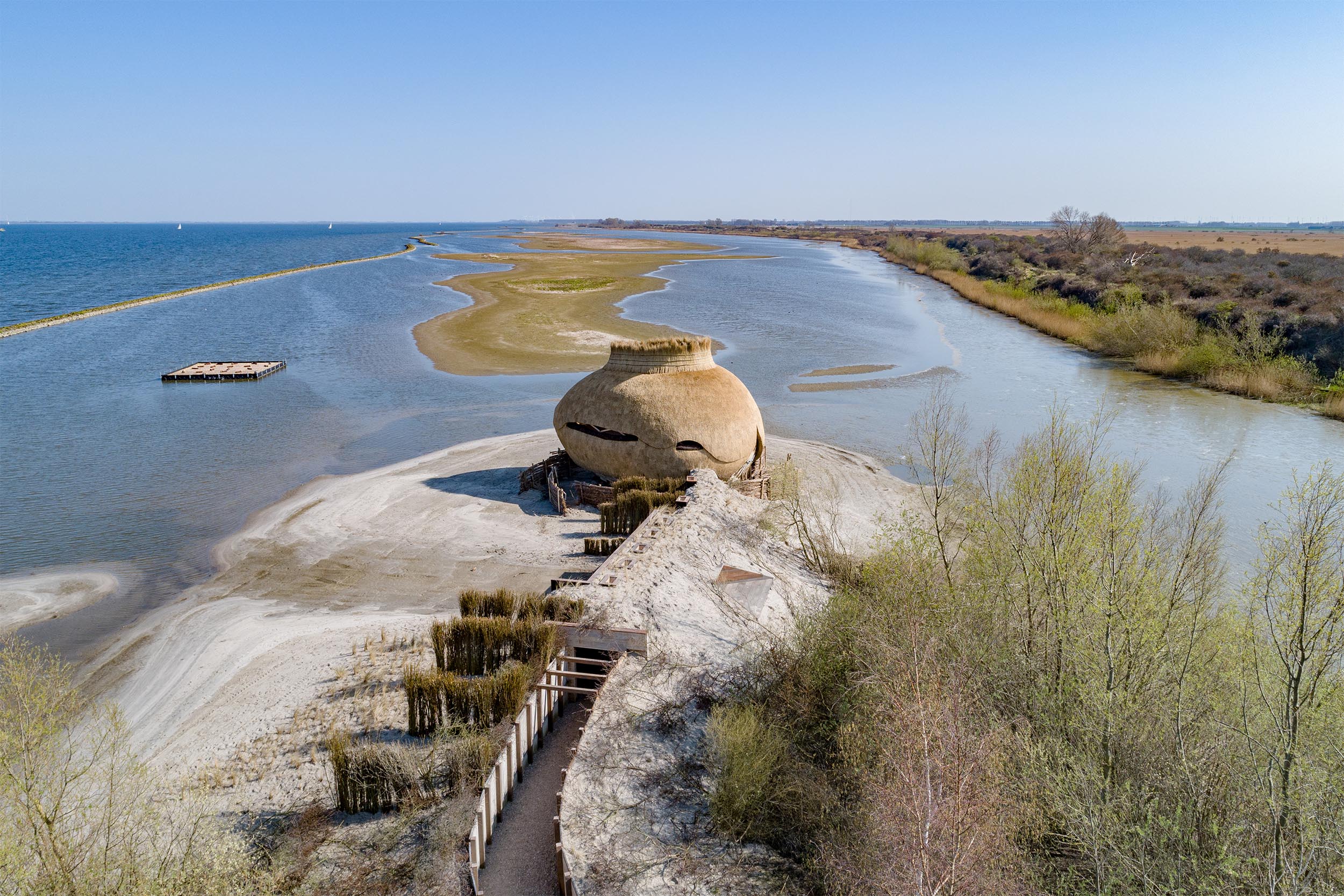
为了防止鸟类受到干扰,这条小路的最后一段实际上是一条隧道,由木板铺装而成,这些木板曾用于制砖工业。隧道被沙子覆盖,为燕鸥或涉禽提供栖息地,隧道的外部为沙燕提供了人工筑巢的洞,步道的终点是蛋形的鸟皮,在那里你可以看到孵化的燕鸥和所有其他生活在水里和周围的物种。
To prevent the birds from being disturbed, the last section of the path is actually a tunnel made of re-used mooring posts and second-hand azobe planks which were once used in the brick industry. The tunnel is covered in sand to provide habitat for terns or waders. The outside of the tunnel provides artificial nesting holes for sand martins. The end point of the walking route is the egg-shaped bird hide from where you can view hatching Terns and all the other species that live in and around the water.
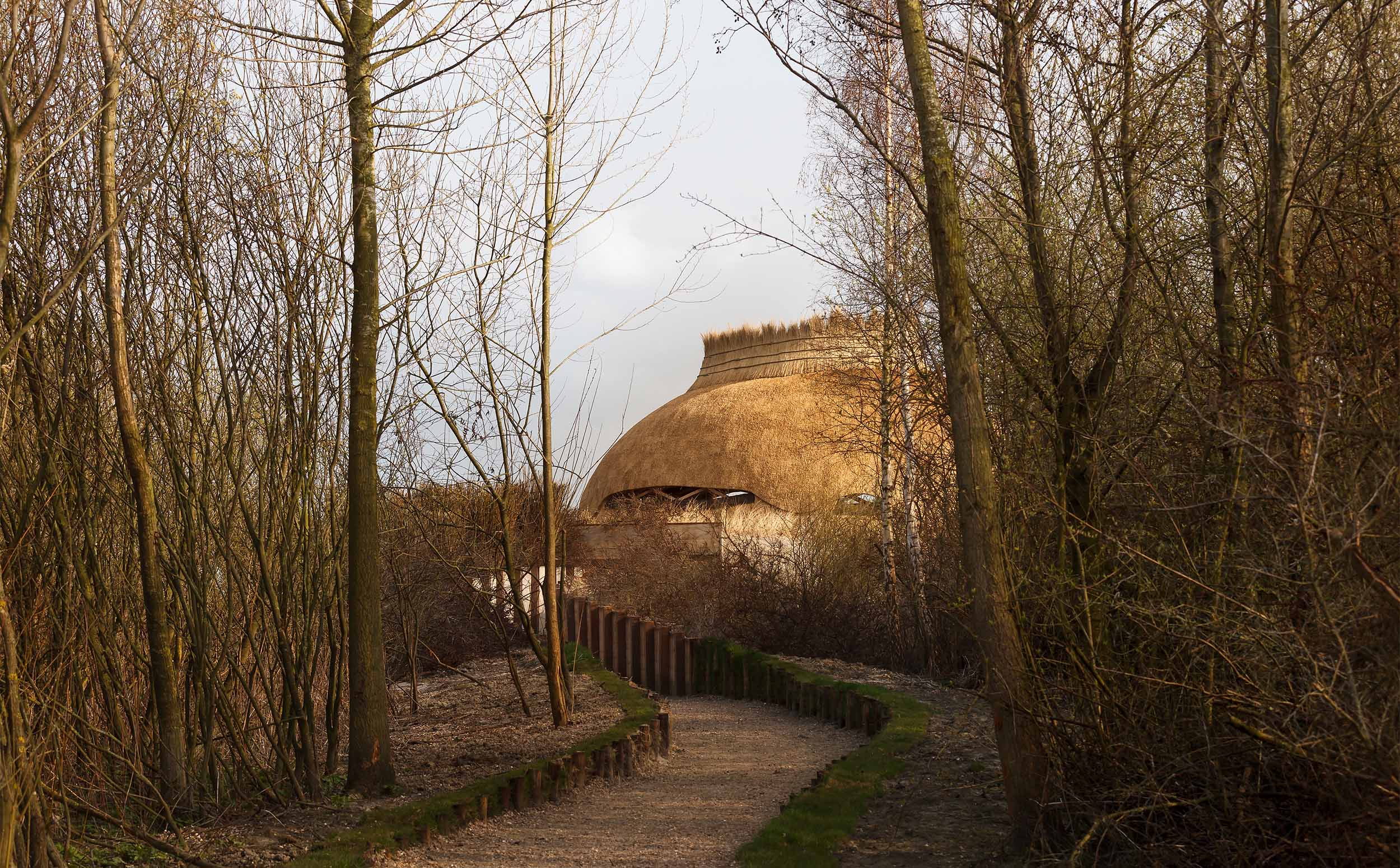
观鸟台的原型是一个白嘴端燕鸥蛋,它坐在一窝沙子上,就像燕鸥平时会在沙子上下的蛋一样,观鸟台的“巢”由栗树杆、芦苇和小沙丘组成。为了实现外形的良好比例,保证结构的完整性,项目使用了参数化设计,一个名为 Zollinger 的工厂接收了我们的图纸,提供了相对较大的跨度和较小的木材部件。
The egg itself is modelled on a sandwich tern egg, and sits on a nest of sand, much like a tern would have done it herself. The nest of the egg consists of vertical ‘feathers’ of chestnut poles, reeds and small sand dunes. The egg itself is parametrically designed to achieve a good ratio between form, structural integrity, size of the timber, and size of the openings. The structure has been constructed as a File-to-Factory Zollinger to provide relatively big spans with small timber parts.
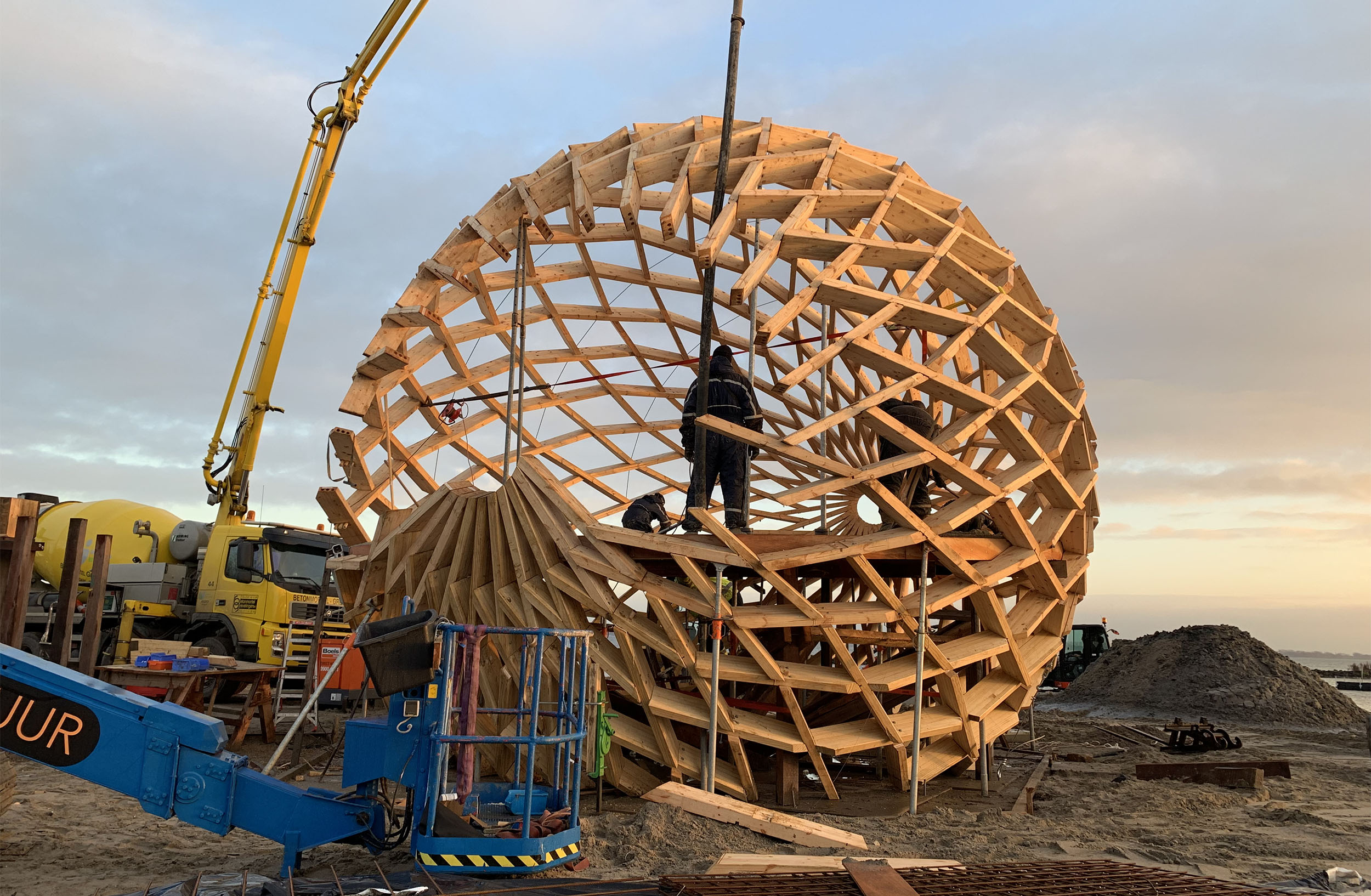
观鸟台的下半部分每年都会受洪水侵蚀,因此材料我们选择了防水材料,而上层是松木做的,终年干燥,屋顶用当地芦苇覆盖,这些芦苇是从场地周边获得的,茅草屋顶刚好停在最高水位的上方,观鸟台内部的地板是一种混合木材(CLT)——混凝土地板起着结构稳定器的作用,从这里可以看到周围岛屿的美丽景色以及哈林水道。
The lower part of the egg, which floods a few times a year, is made of accoya. The upper part, which stays dry all year, is made of pine. The upper part is thatched with local reed, harvested from the inside of the sea defences. The thatched roof stops just above the highest possible water line. The floor inside the egg is a hybrid wood (CLT)- concrete floor which acts as a structural stabiliser and from where there is a beautiful view of the surrounding islands, the Haringvliet sluices and the water.
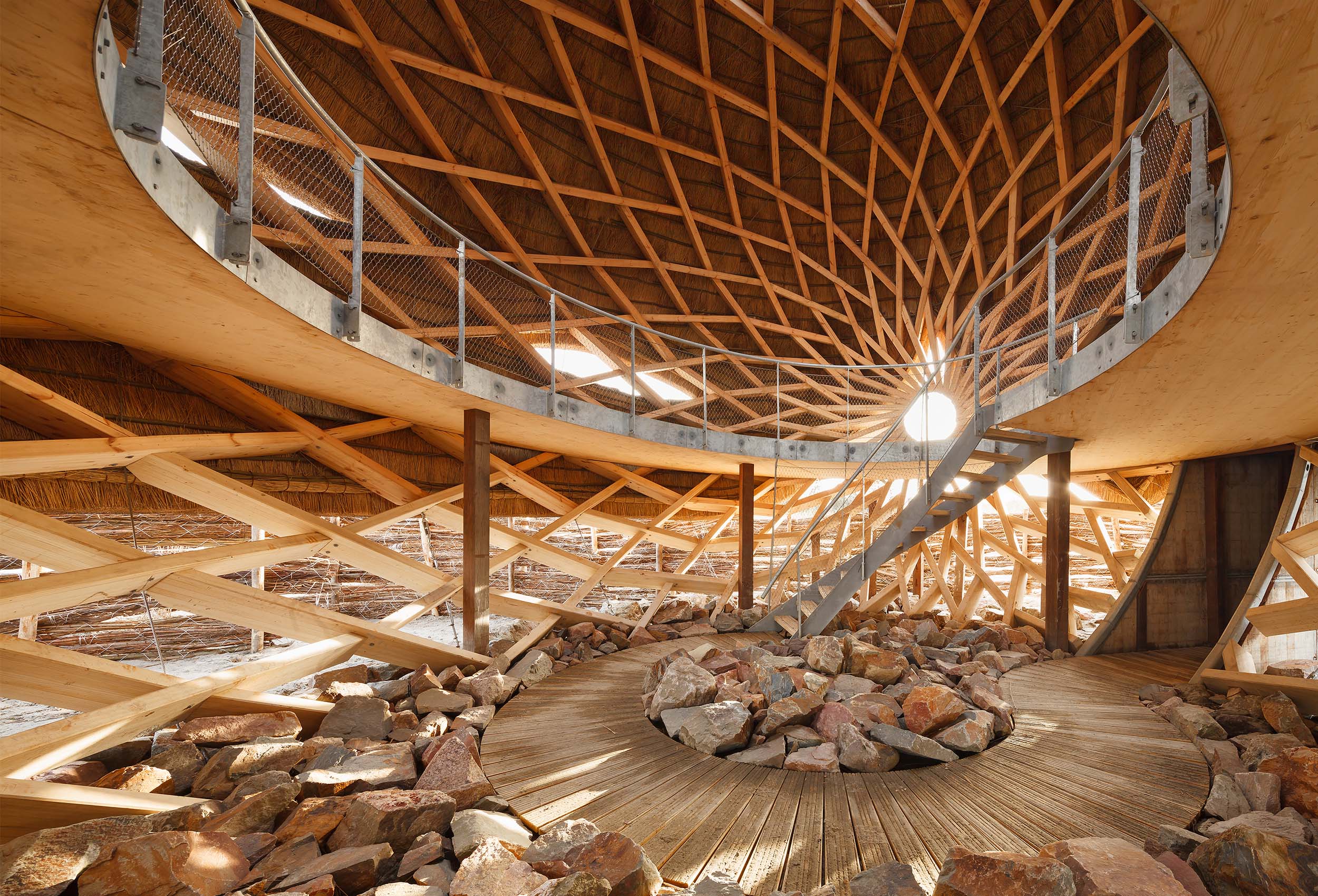
Tij 是用当地的芦苇做的茅草屋顶,木结构是完全由工厂生产的402个零件,已经在现场组装完成,它可以完全隐入环境中,其可重用性、模块化、材料和对自然环境的亲和,它几乎是完全可循环和可持续的。
Tij is thatched with local reed and has a timber structure which has been completely File-to-Factory produced in 402 parts and has been assembled at the site. It can be completely dissembled. Through its re-usability, its modularity, its materials and its contribution to the nature environment, it is almost completely circular and sustainable.
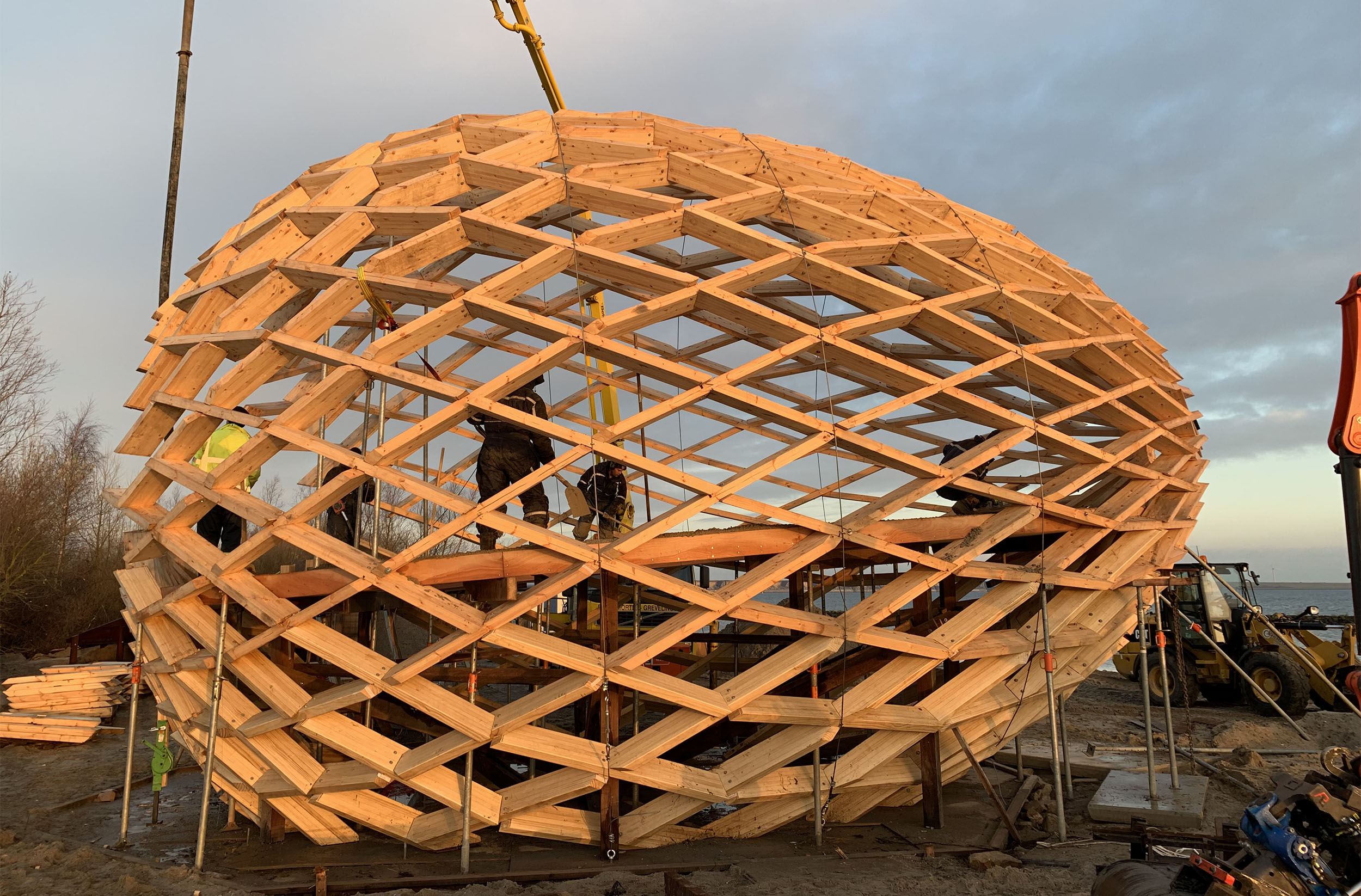
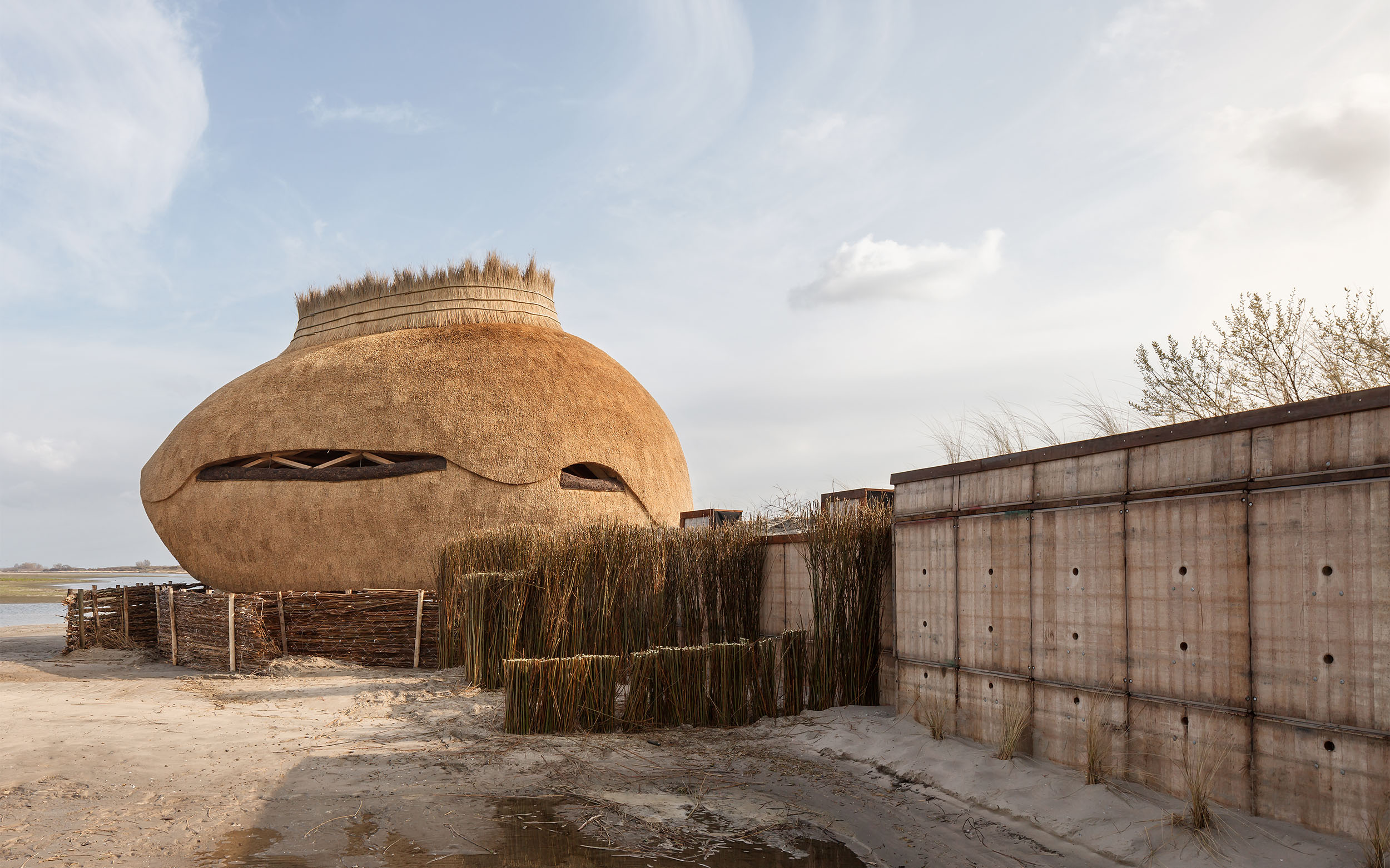
必须指出的是,项目也顺从自然的规律,它也是暂时性的项目,将在未来的某个时候被分解。在那个时候,它可以重复使用或循环利用,而不会对自然或人类造成有害影响。
Reflecting the transitory nature of all things, it must also be noted that the Bird-EI is also temporary and will be taken apart at some point in the future. At that time, it may be reused or recycled without detrimental effects to nature or man.
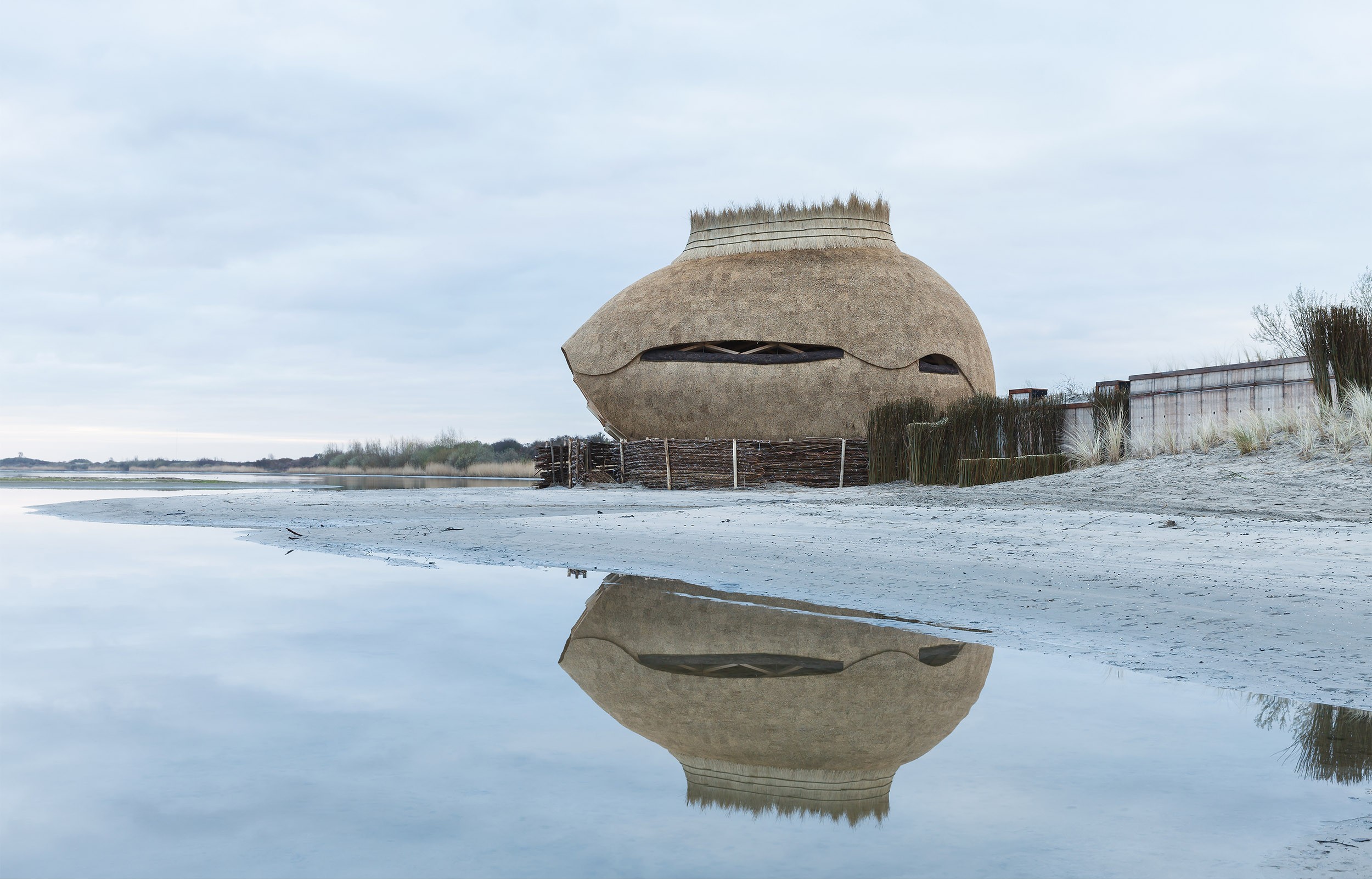
通过这种方式,我们创造了一个生态系统,在这个系统中,人类和自然可以走得更近,成为彼此世界的一部分。
In this way, we have created an (eco)system where man and nature can come closer together and be a part of each other’s world.
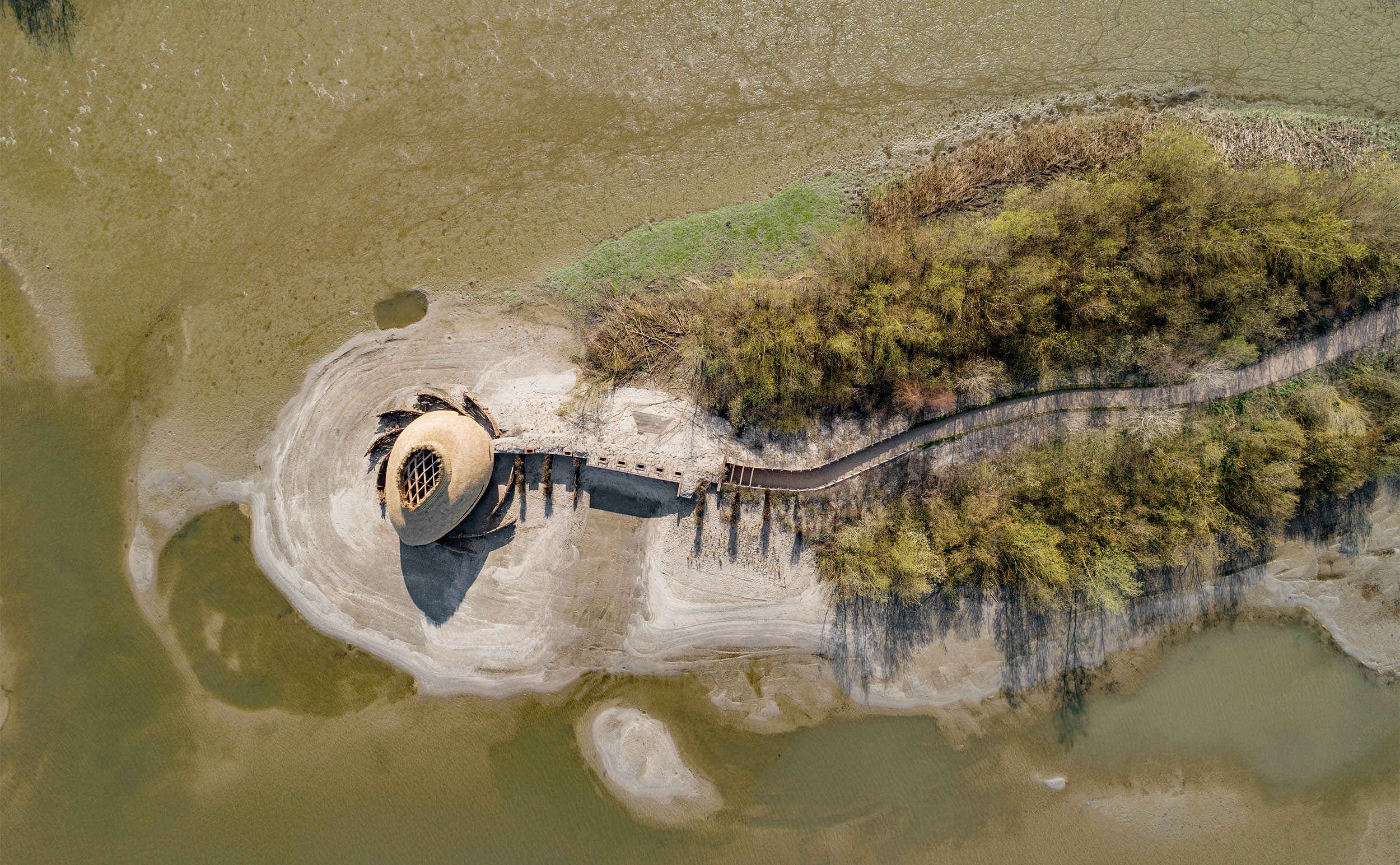
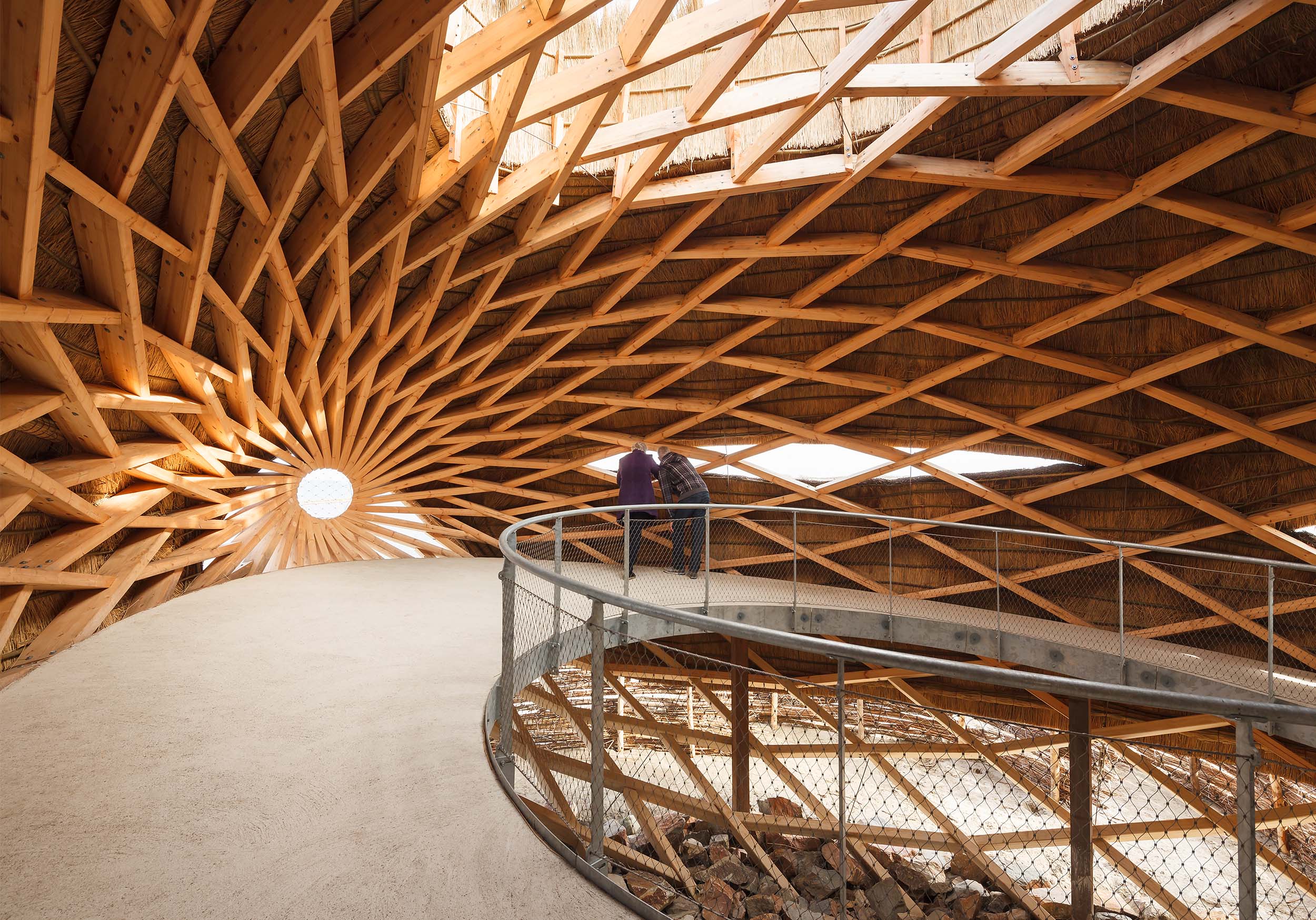

▼项目灵感

▼总平面图 / 立面图
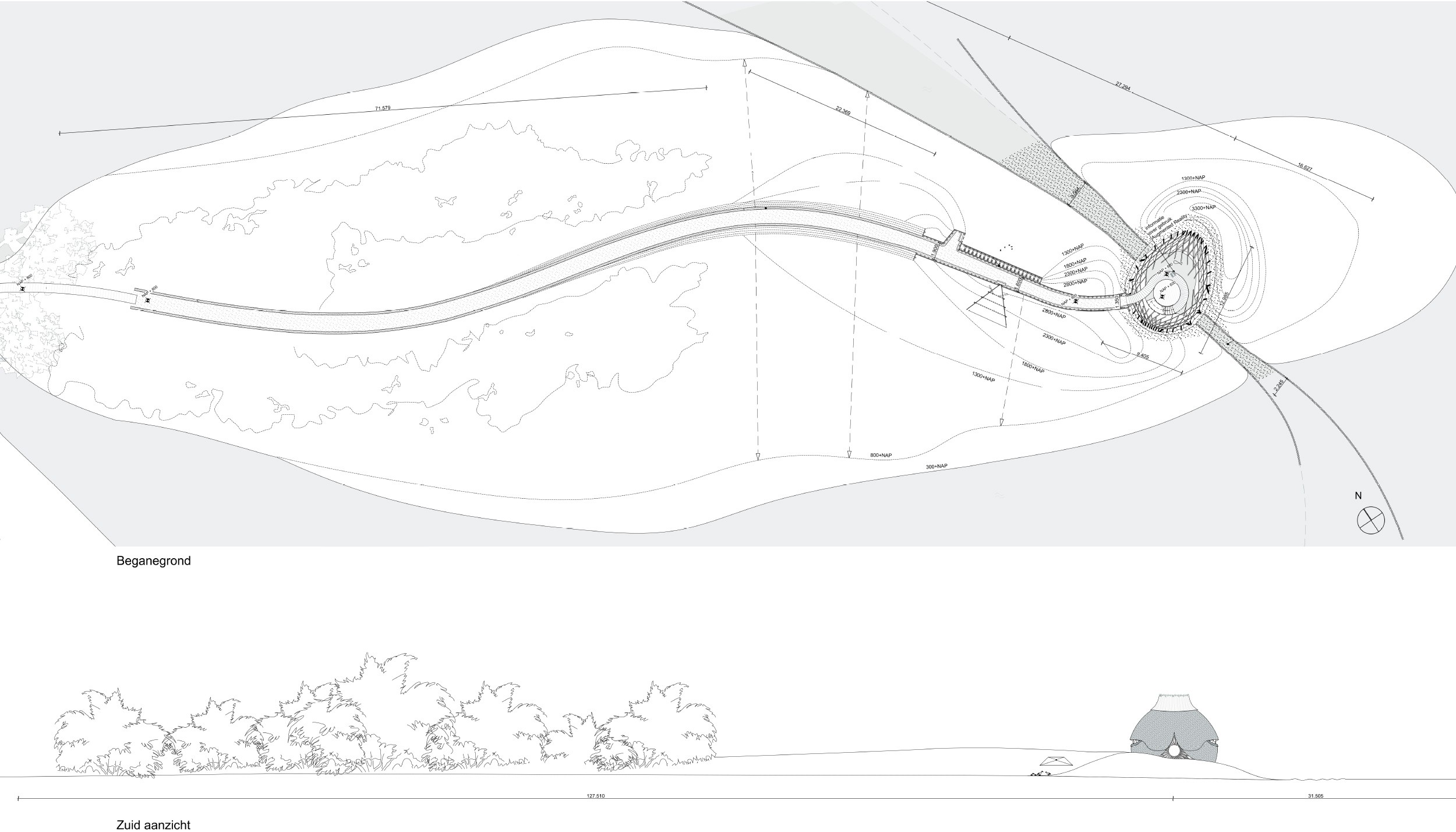
▼剖面图
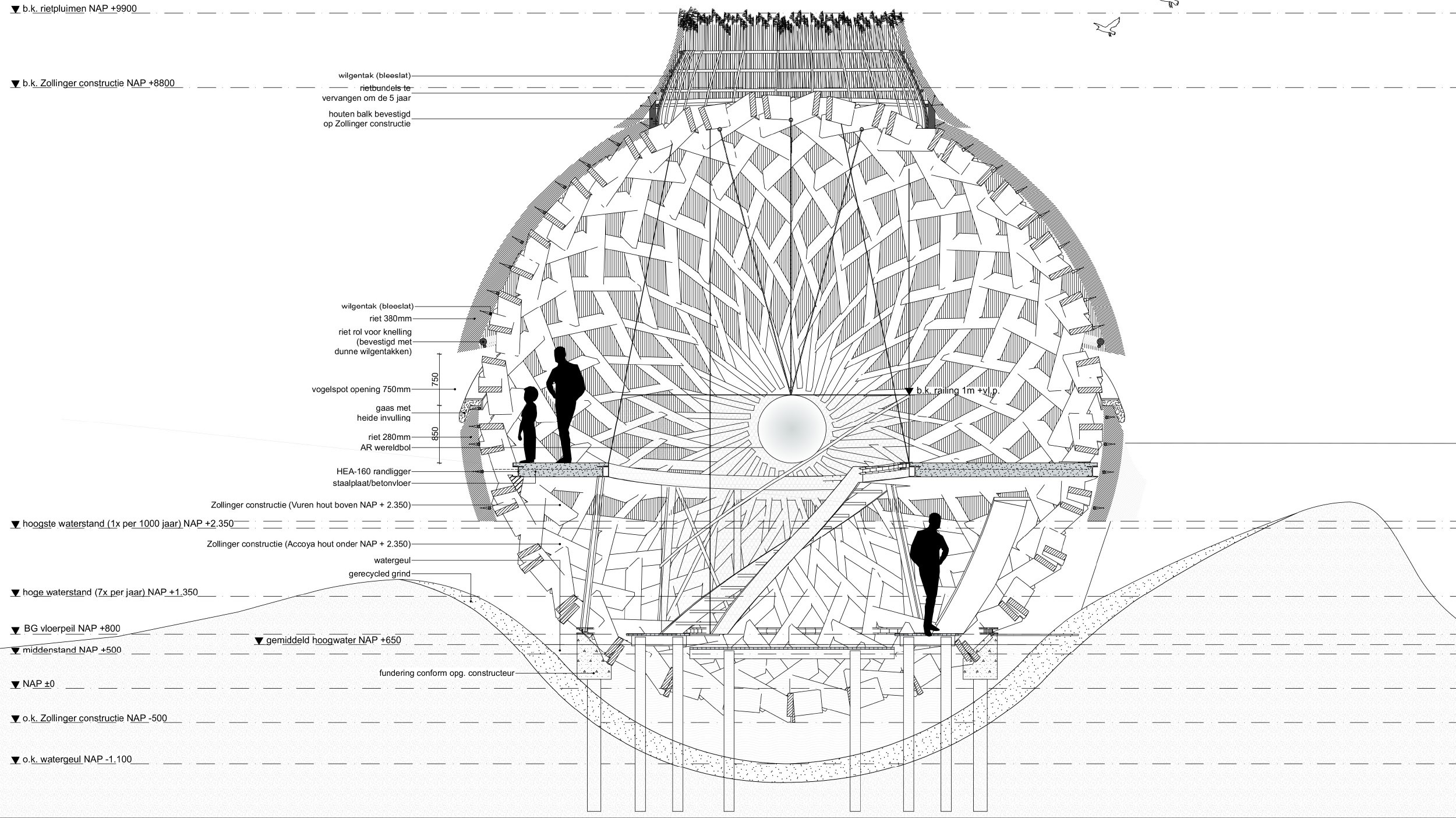
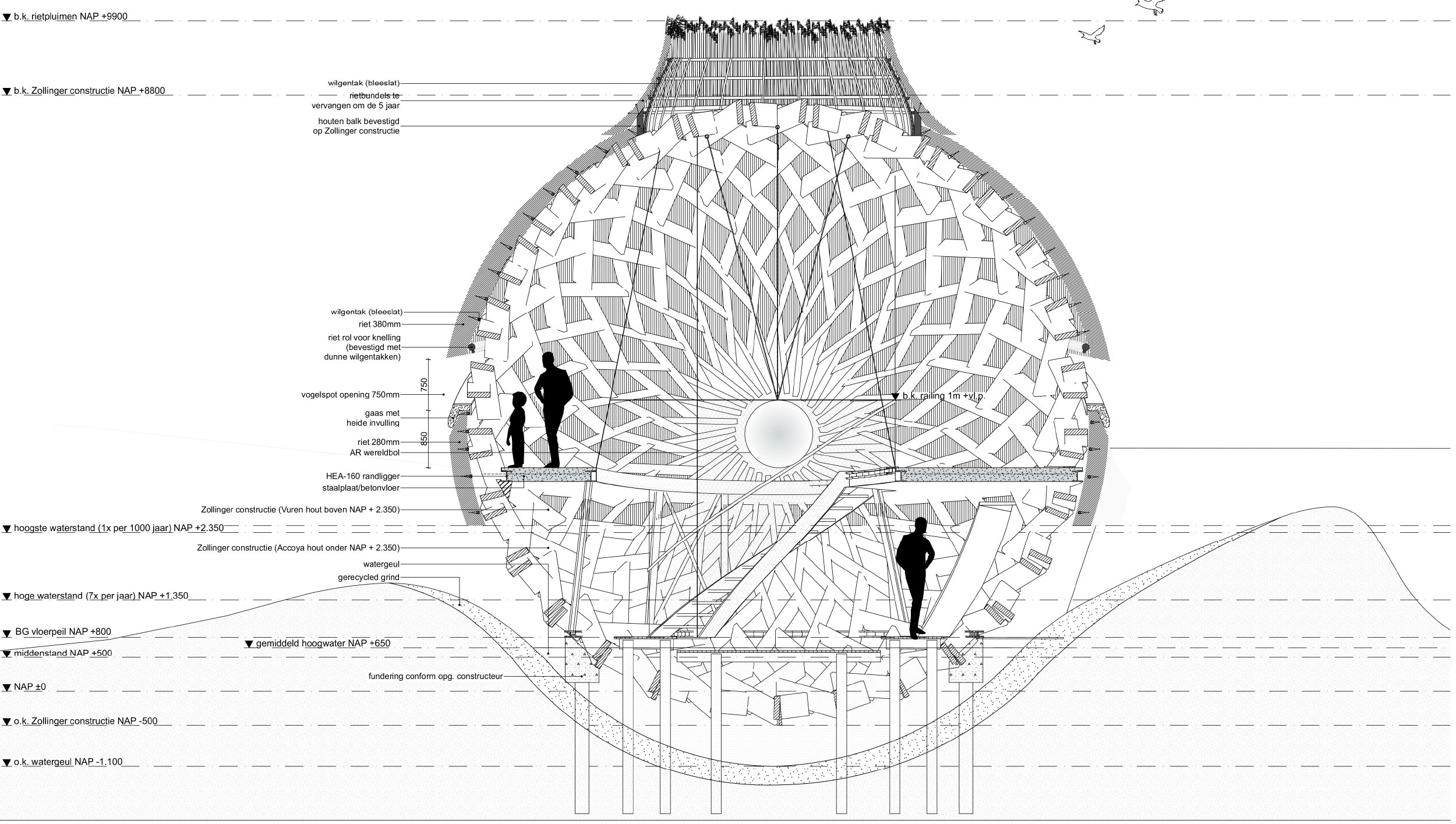
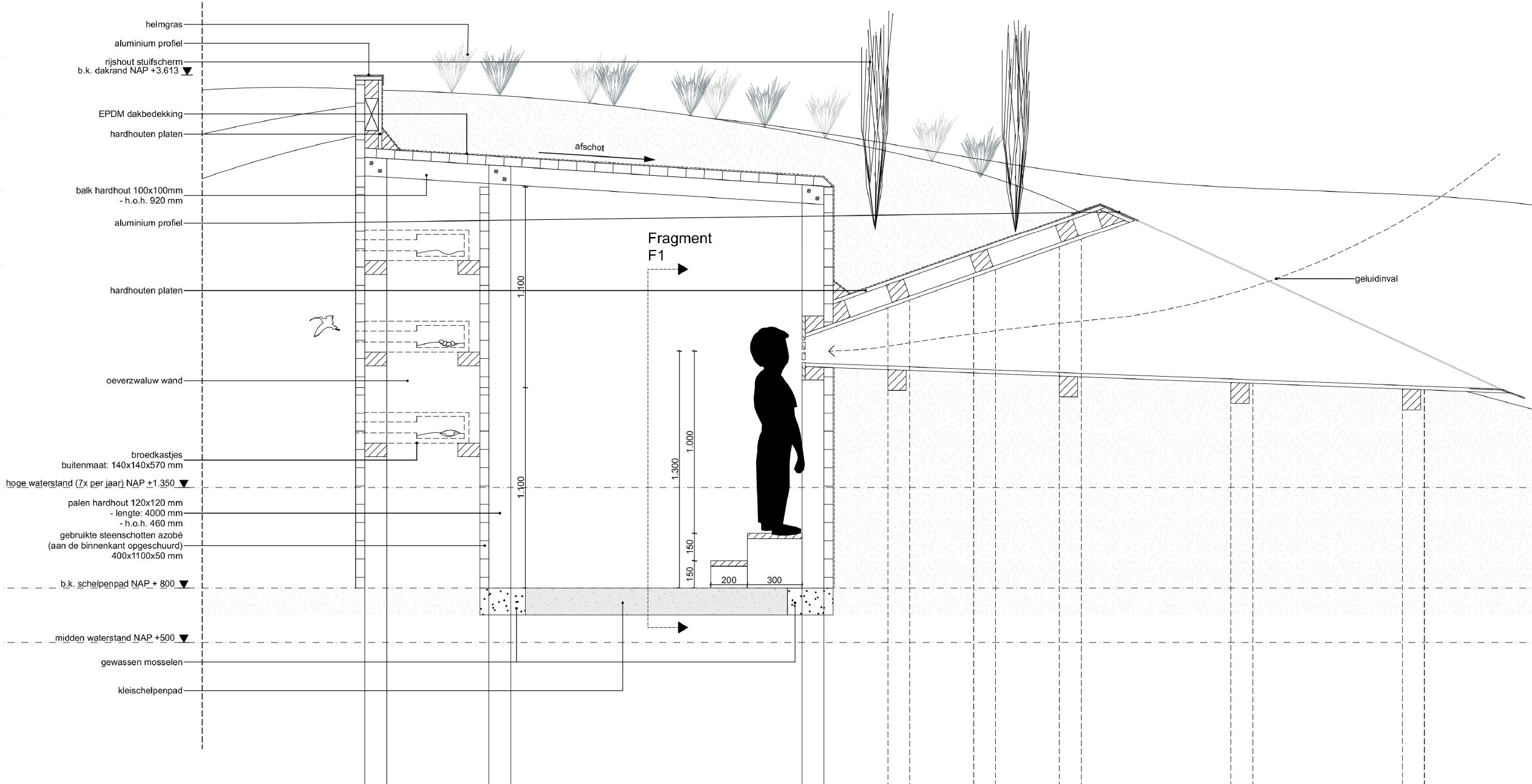
▼参数化模型
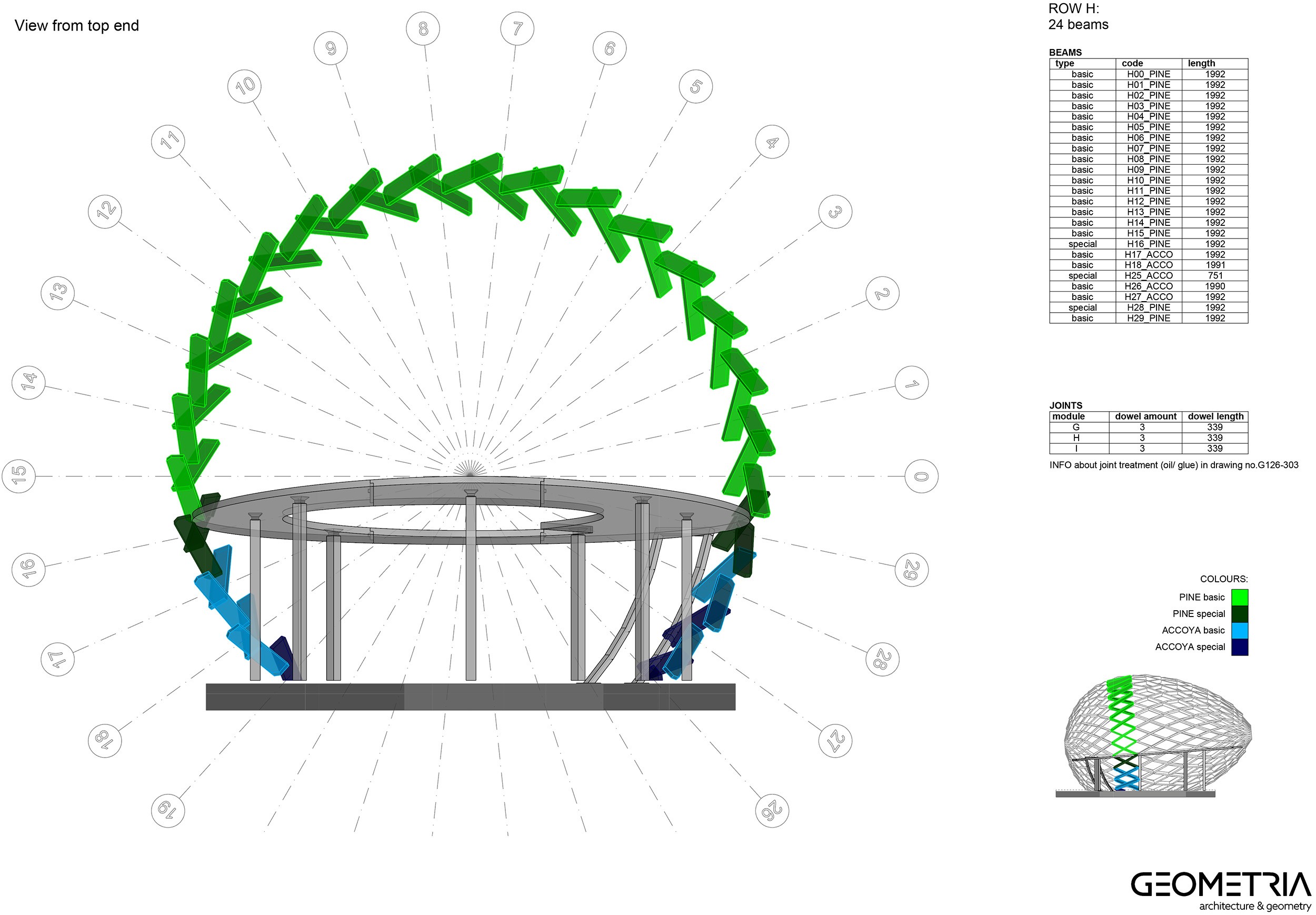
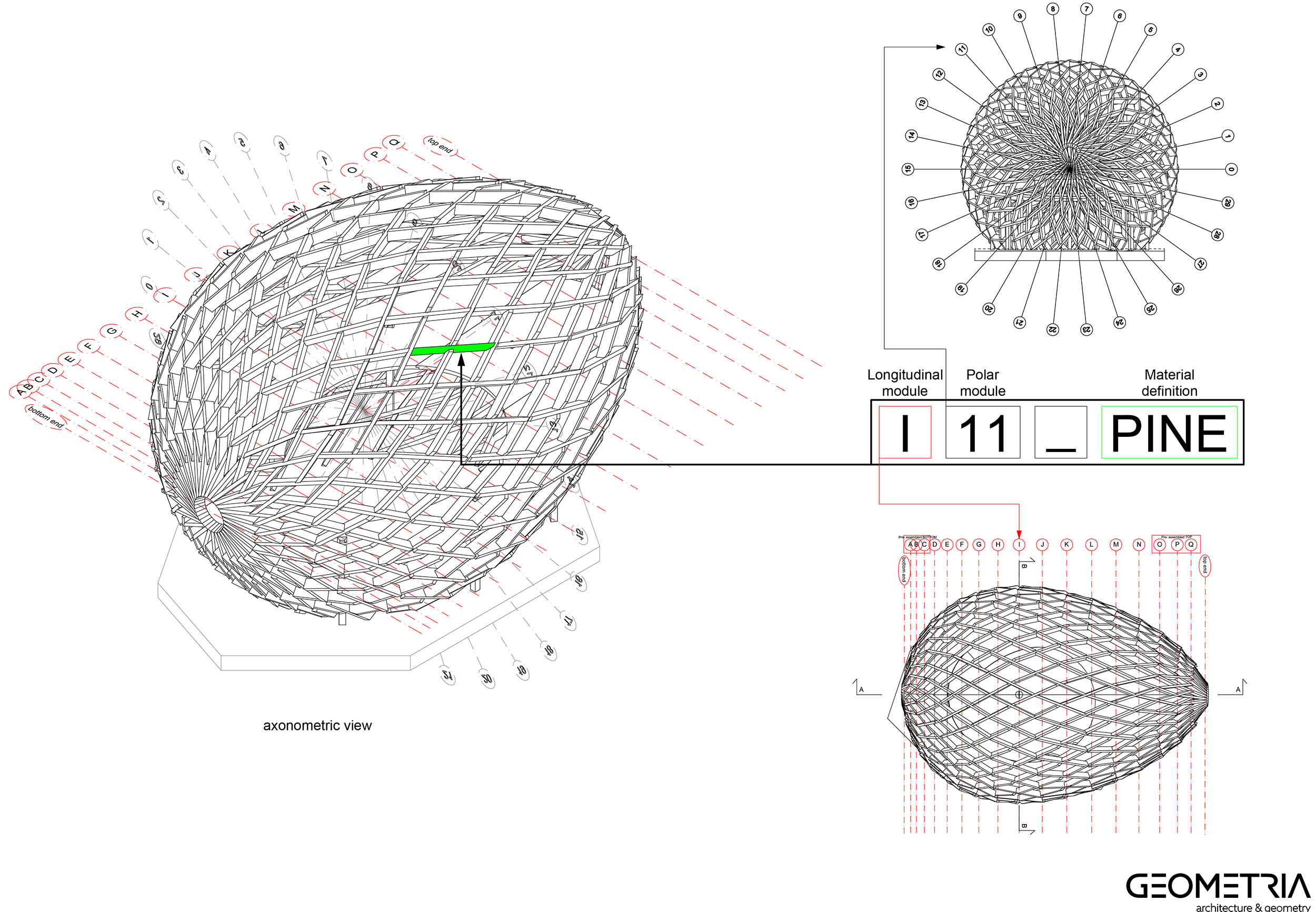
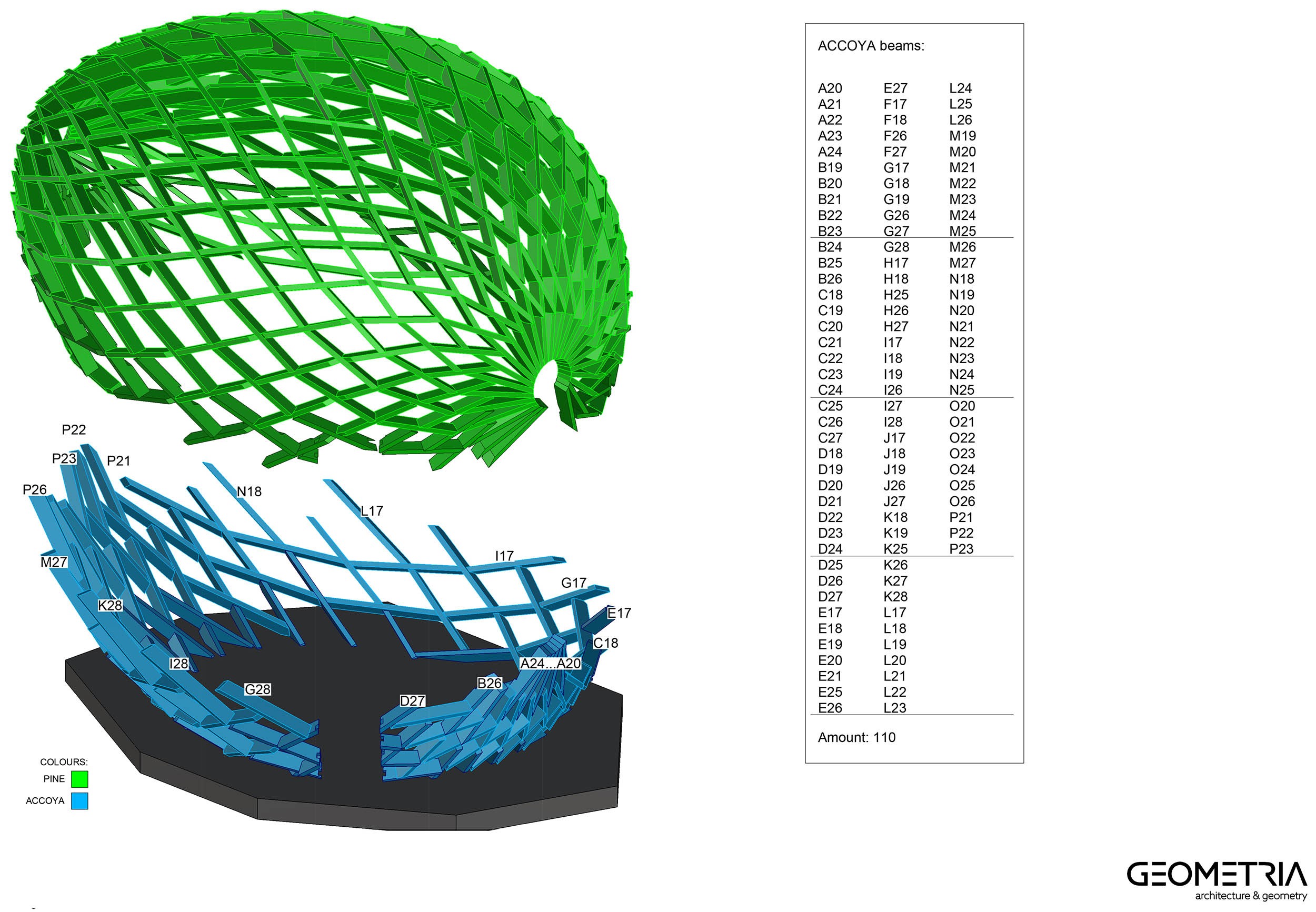
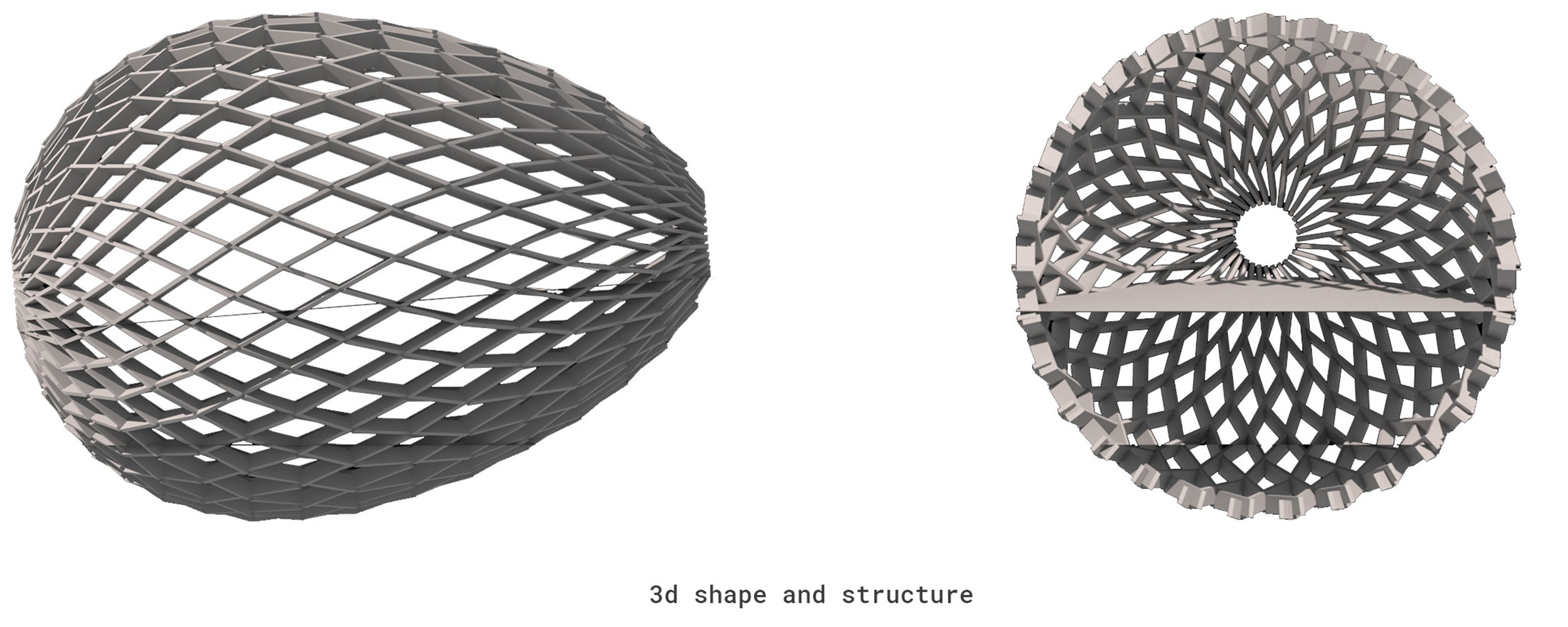
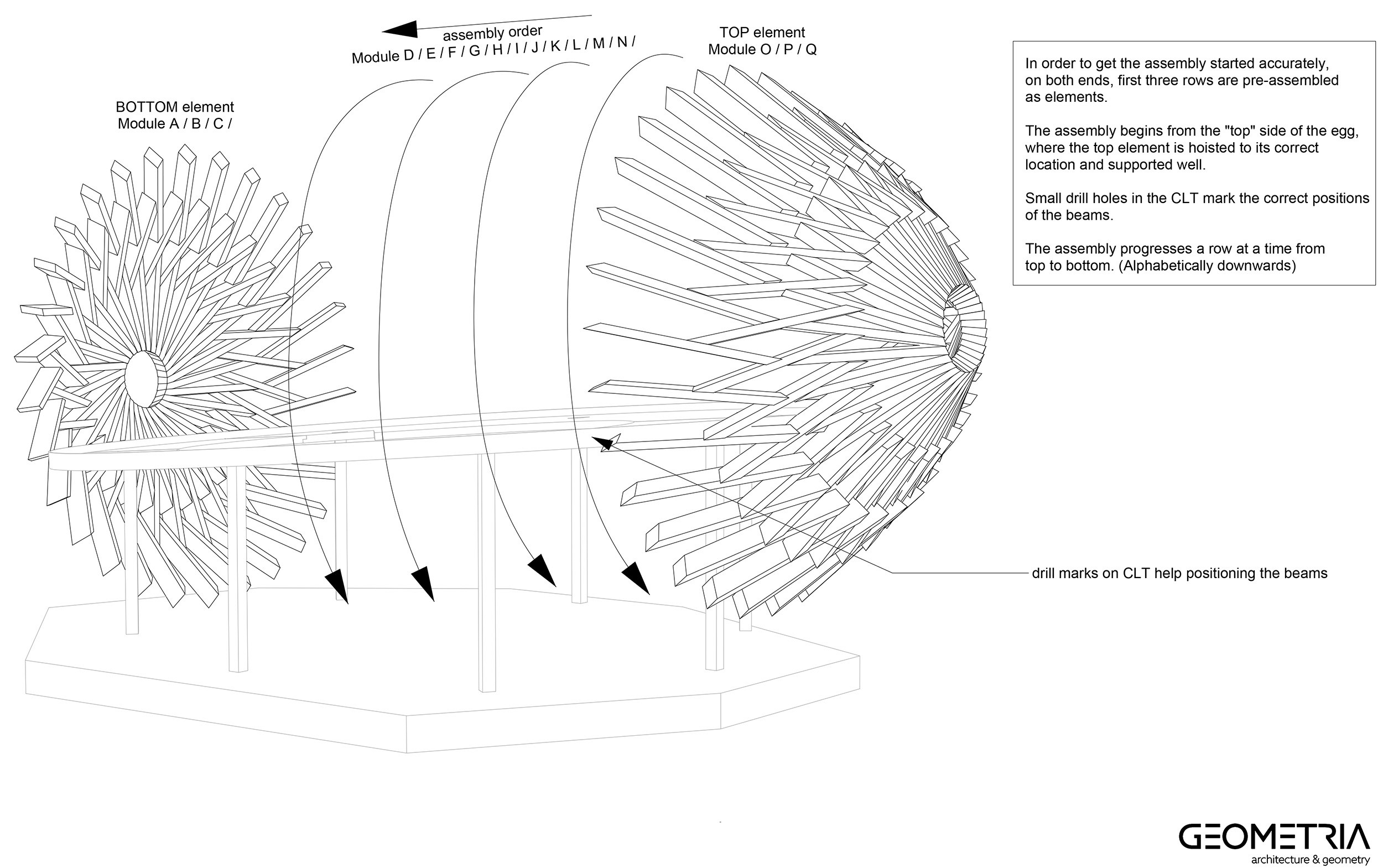
设计单位:RO&AD+ Bergen op Zoom + RAU Architecte
设计团队:Ad Kil, Ro Koster, Martin van Overveld, Athina Andreadou, Loyse Rebord, Rodrigo Altamirano
设计团队RAU: Thomas RAU, Michel Tombal, Jochem Alferink
Opdrachtgever / 政府专员 :Vogelbescherming & natuurenten
建筑工程师/主要结构工程师:BreedID, Den Haag
木材:芬兰阿尔托大学
Hout工程/木材工程:Geometria,芬兰
Landschap / Landscape: H+N+S Landschaps Architectuur, Amersfoort
承包商:Van Hese Infra, Middelburg
Rietdekker/茅草屋顶:Elg Rietdekkers, Schoonebeek
摄影:Katja Effting,无人机摄影:Merijn Koelink
地点:荷兰,斯特伦丹,natuurgede Scheelhoek
启动-结束建设:10-2018 - 03-2019
功能:观鸟、观鸟、观鸟
Architect: RO&AD Architecten, Bergen op Zoom - RAU Architecten, Amsterdam
Design team RO&AD: Ad Kil, Ro Koster, Martin van Overveld, Athina Andreadou, Loyse Rebord, Rodrigo Altamirano
Design team RAU: Thomas Rau, Michel Tombal, Jochem Alferink
Opdrachtgever / Commissioner: Vogelbescherming & Natuurmonumenten
Hoofdconstructeur/ main structural engineer : BreedID, Den Haag
Houtconstructeur / Structural engineer wood: Aalto University Finland
Hout engineering / Wood engineering: Geometria, Finland
Landschap / Landscape: H+N+S Landschaps Architectuur, Amersfoort
Aannemer / Contractor: Van Hese Infra, Middelburg
Rietdekker/ Thatched roof: Elg Rietdekkers, Schoonebeek
Fotografie / photography: Katja Effting, drone photograph: Merijn Koelink
Locatie / location: natuurgebied De Scheelhoek, Stellendam, Nederland
Start-End construction: 10-2018 - 03-2019
Functie / Function: Vogelobservatorium / Bird hide, bird observatory