
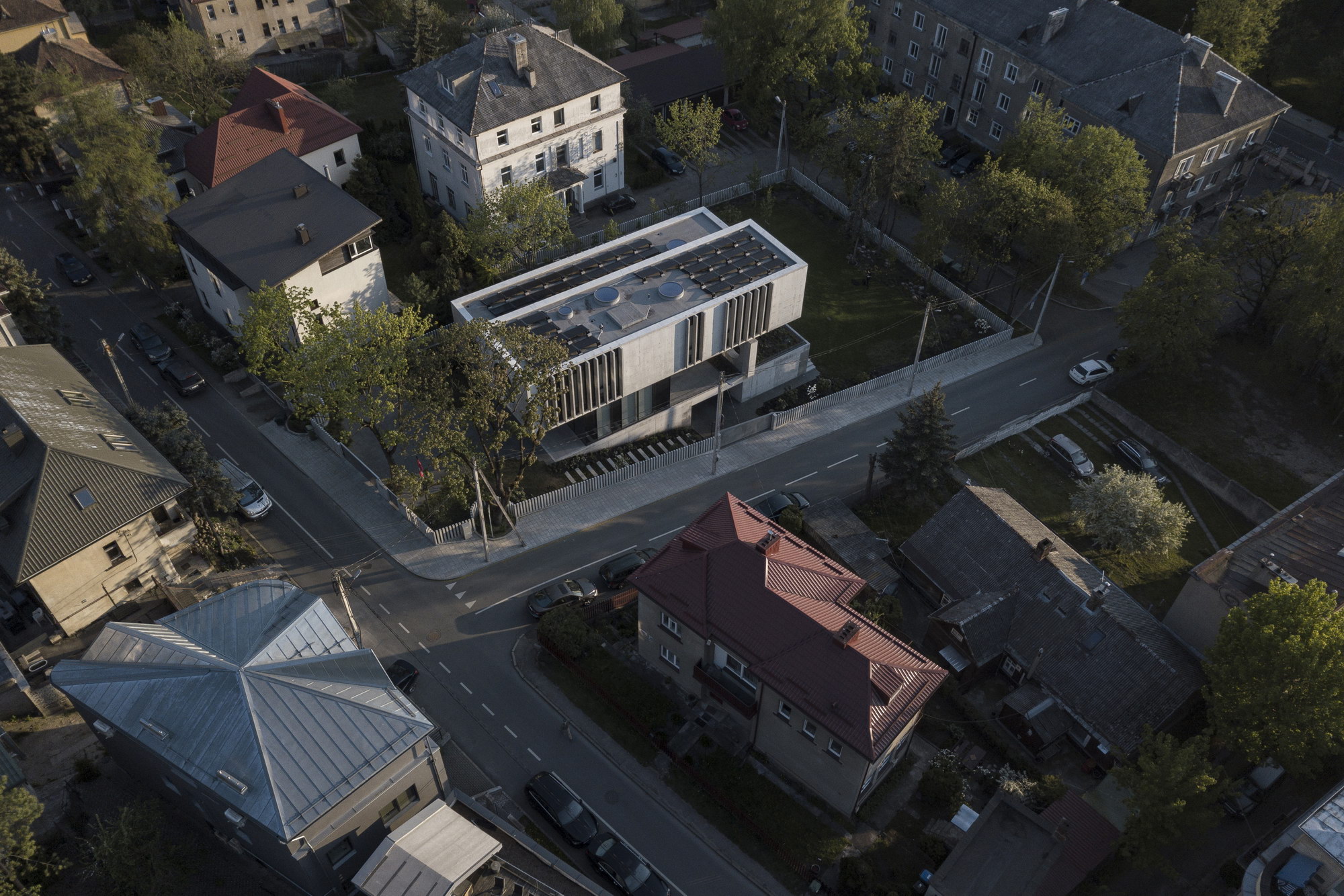
具有纪念意义的两层楼建筑,带地下室,位于考纳斯风景如画的中部,在两次世界大战之间的旧别墅区。
Monumental expression, two-storey building with a basement is located in the picturesque central part of Kaunas, in the old interwar villa district.
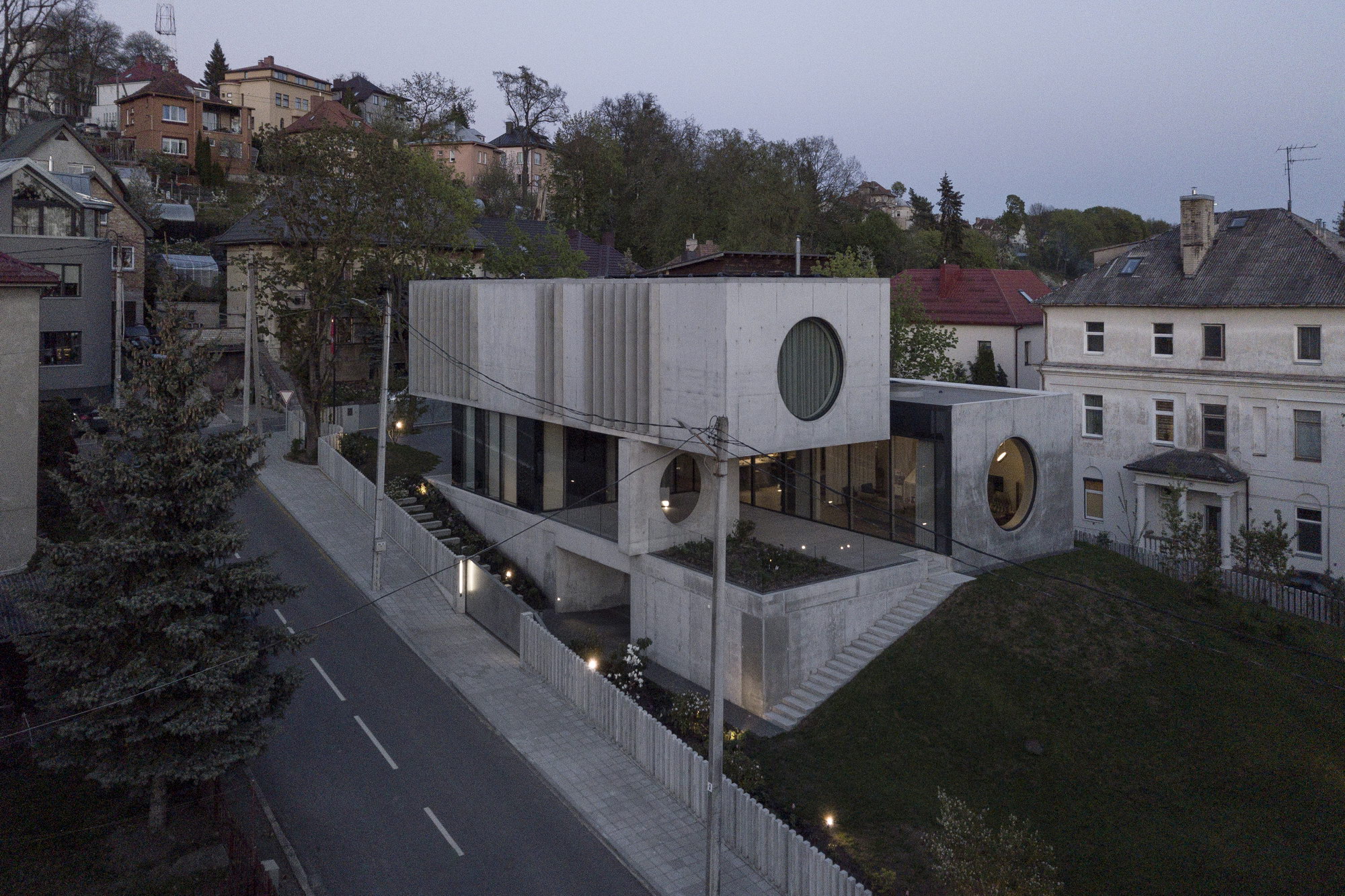
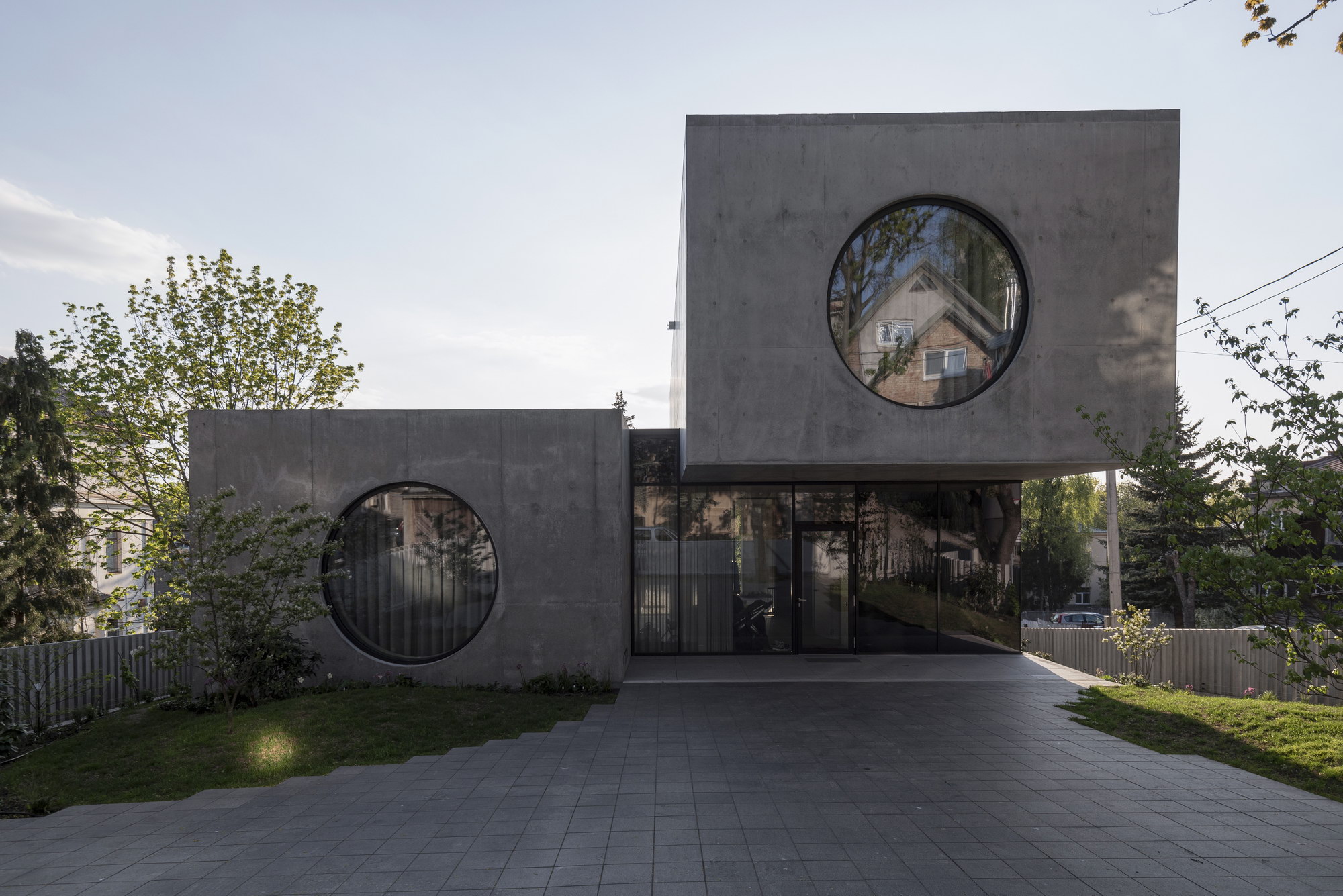
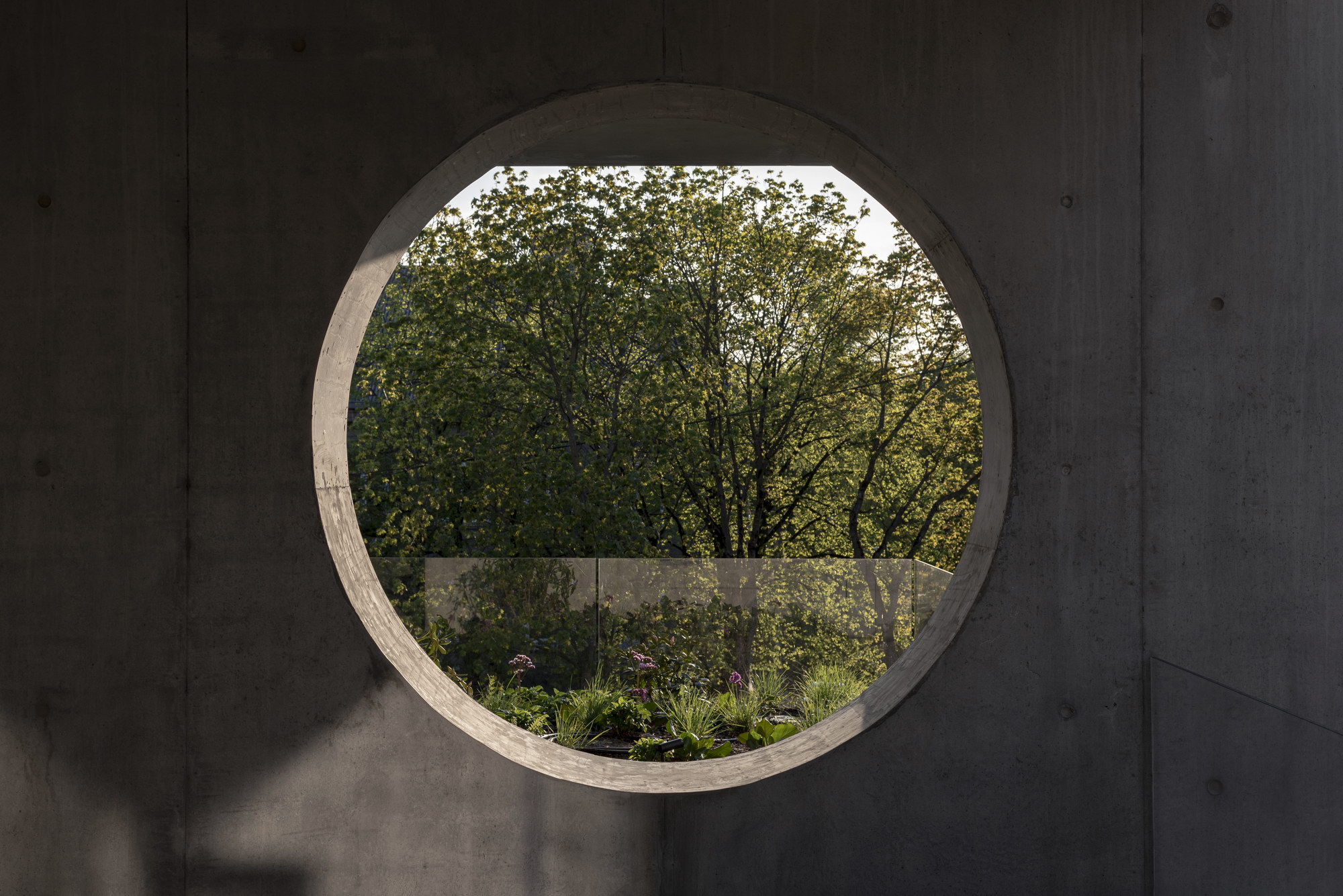
新房子的构成保持了考纳斯现代主义的精神,因为在混凝土平面上设计的圆形窗户给建筑带来了现代主义的印象。
The composition of the new house keeps the spirit of Kaunas modernism alive as the circular windows designed in the concrete planes give the building the impression of modernism.

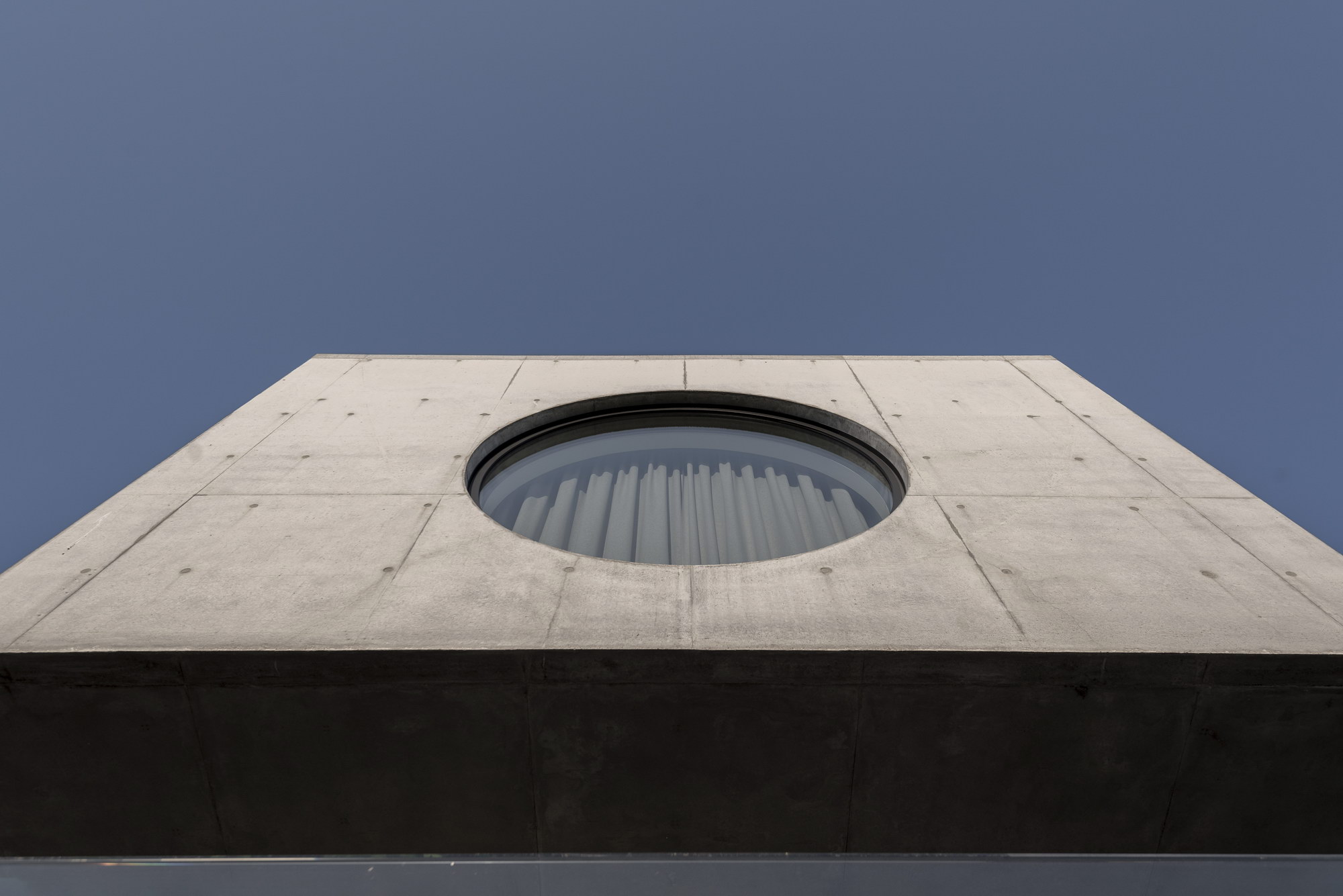
这座两体量的钢筋混凝土住宅嵌入了一个颇具表现力的下降浮雕中,因此建筑本身只会进一步突出地块的坡度。
The two-volume reinforced concrete residential house is embedded in a rather expressive descending relief, due to which the building itself only further highlights the slope of the plot.
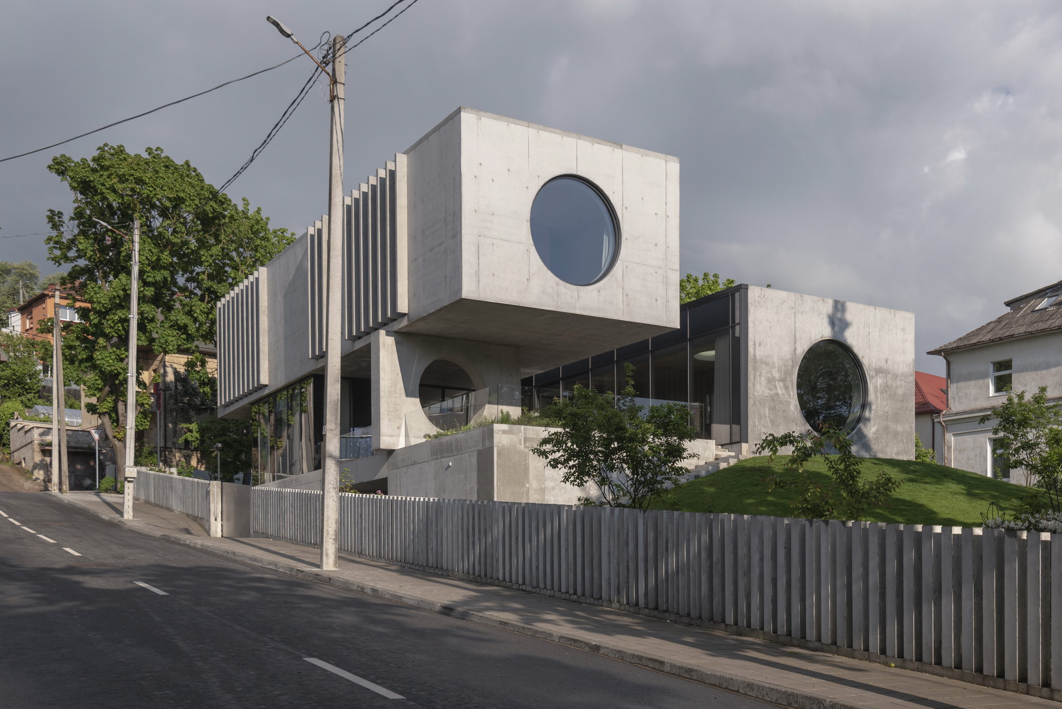
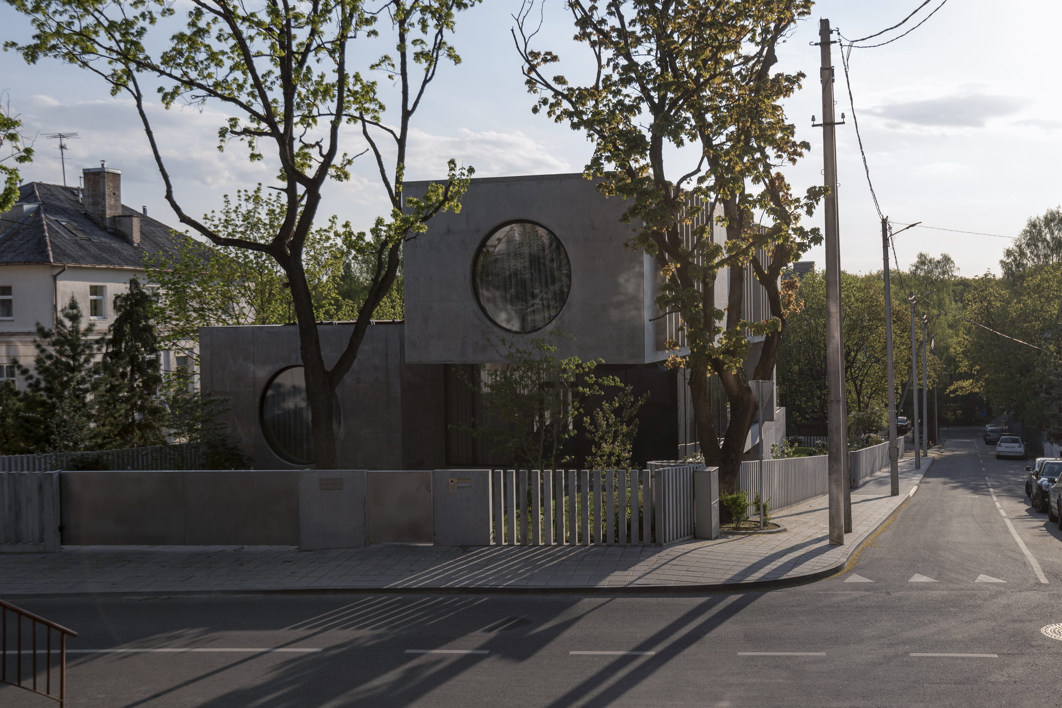
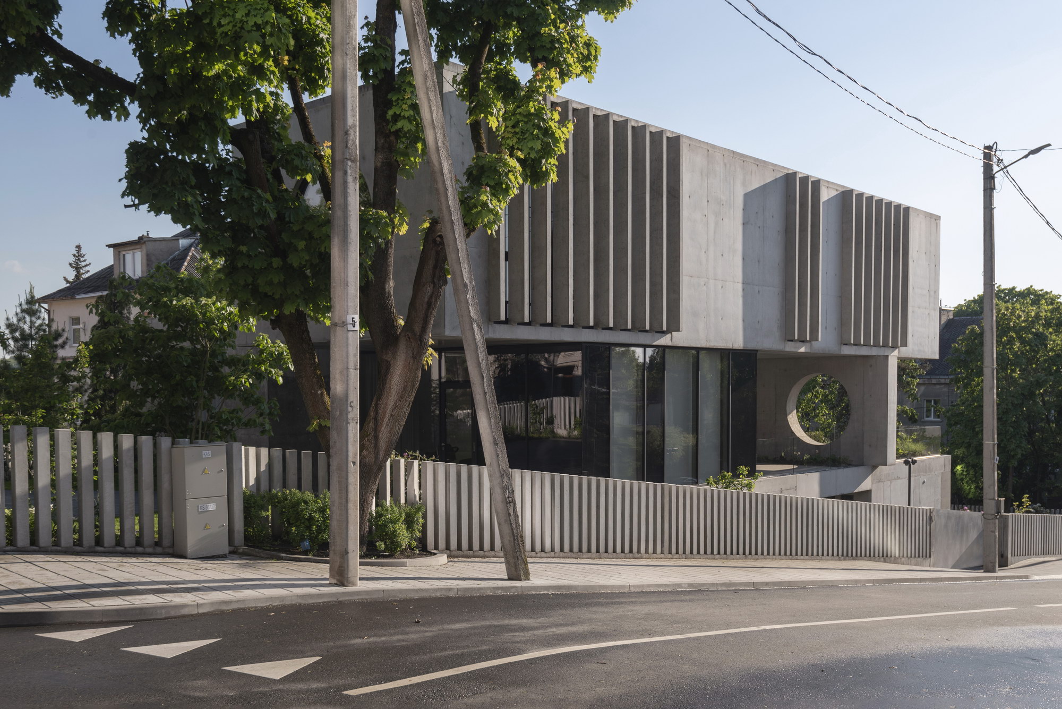
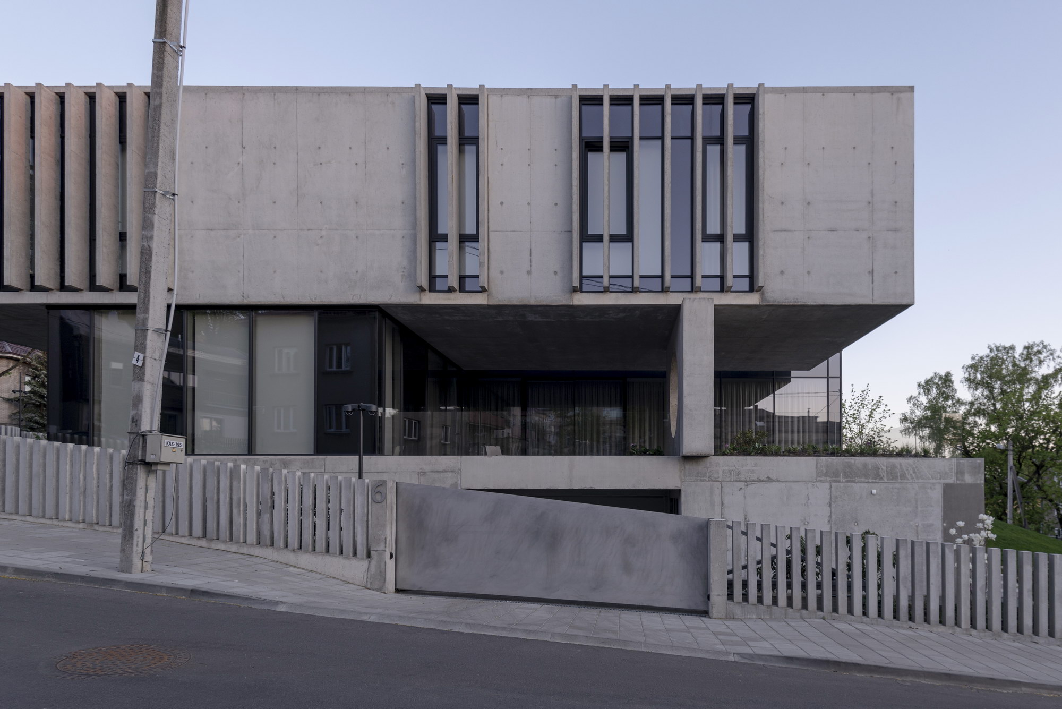
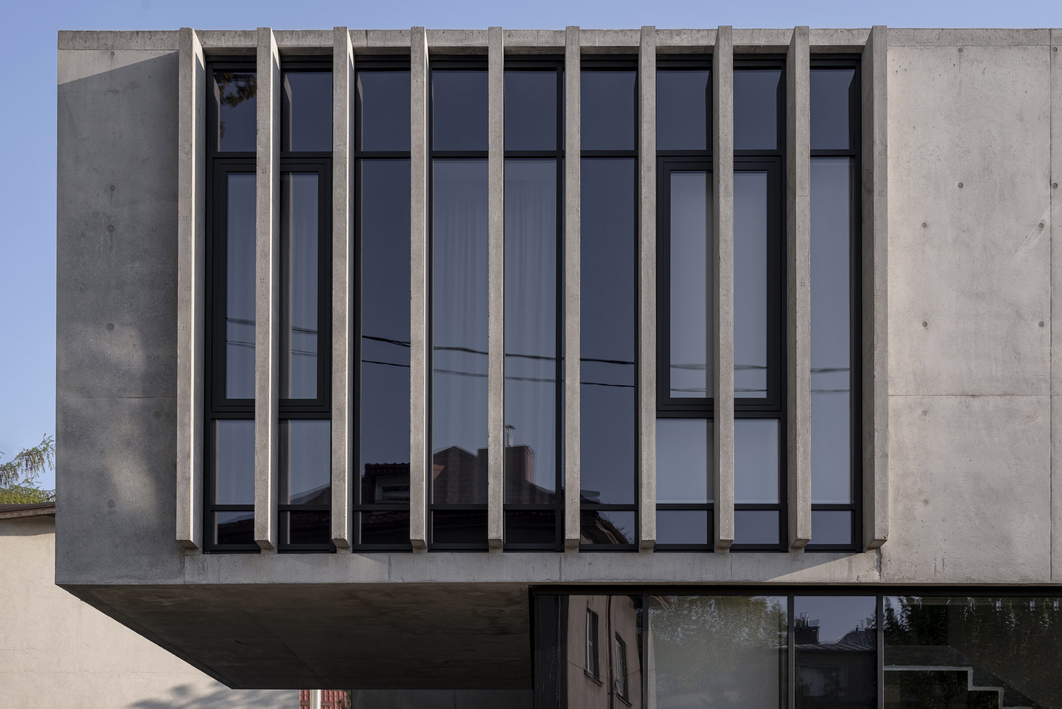
矩形地块综合体通过景观解决方案、镂空、垂直分割的混凝土围栏进行丰富,为街道铺装引入了较小的规模。
The rectangular plot complex is enriched by landscape solutions, an openwork, vertically split concrete fence that introduces a smaller scale to the street paving.
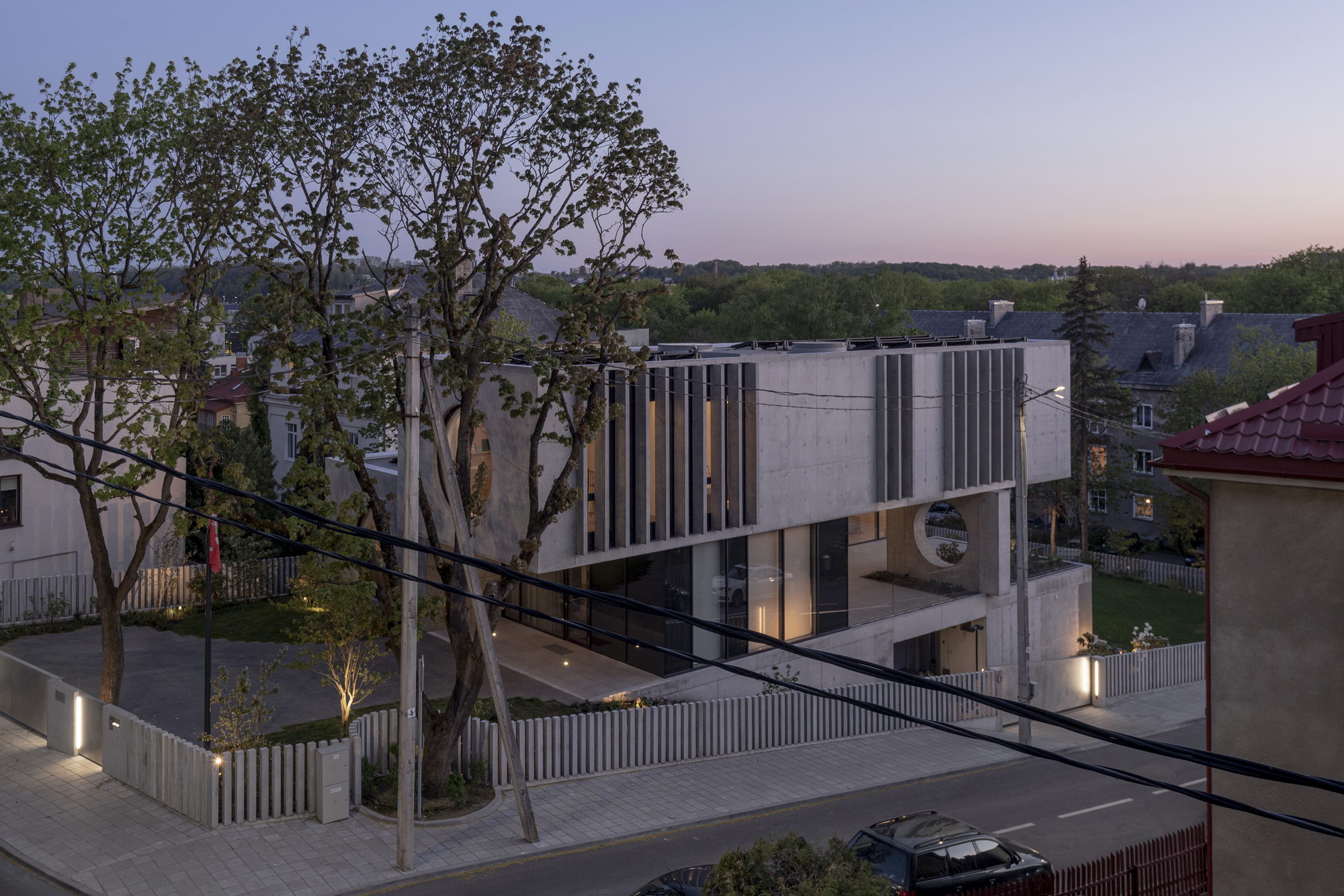
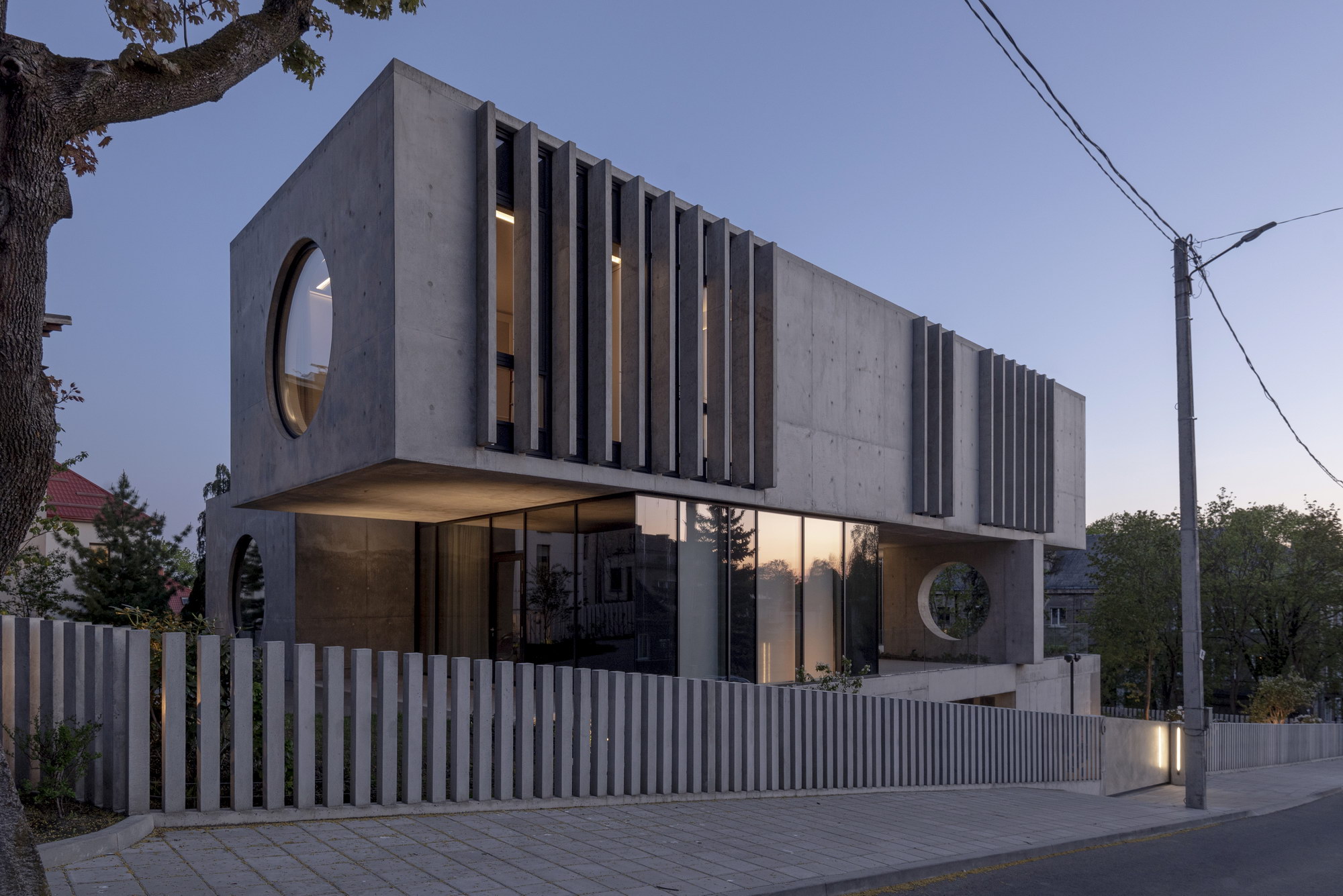
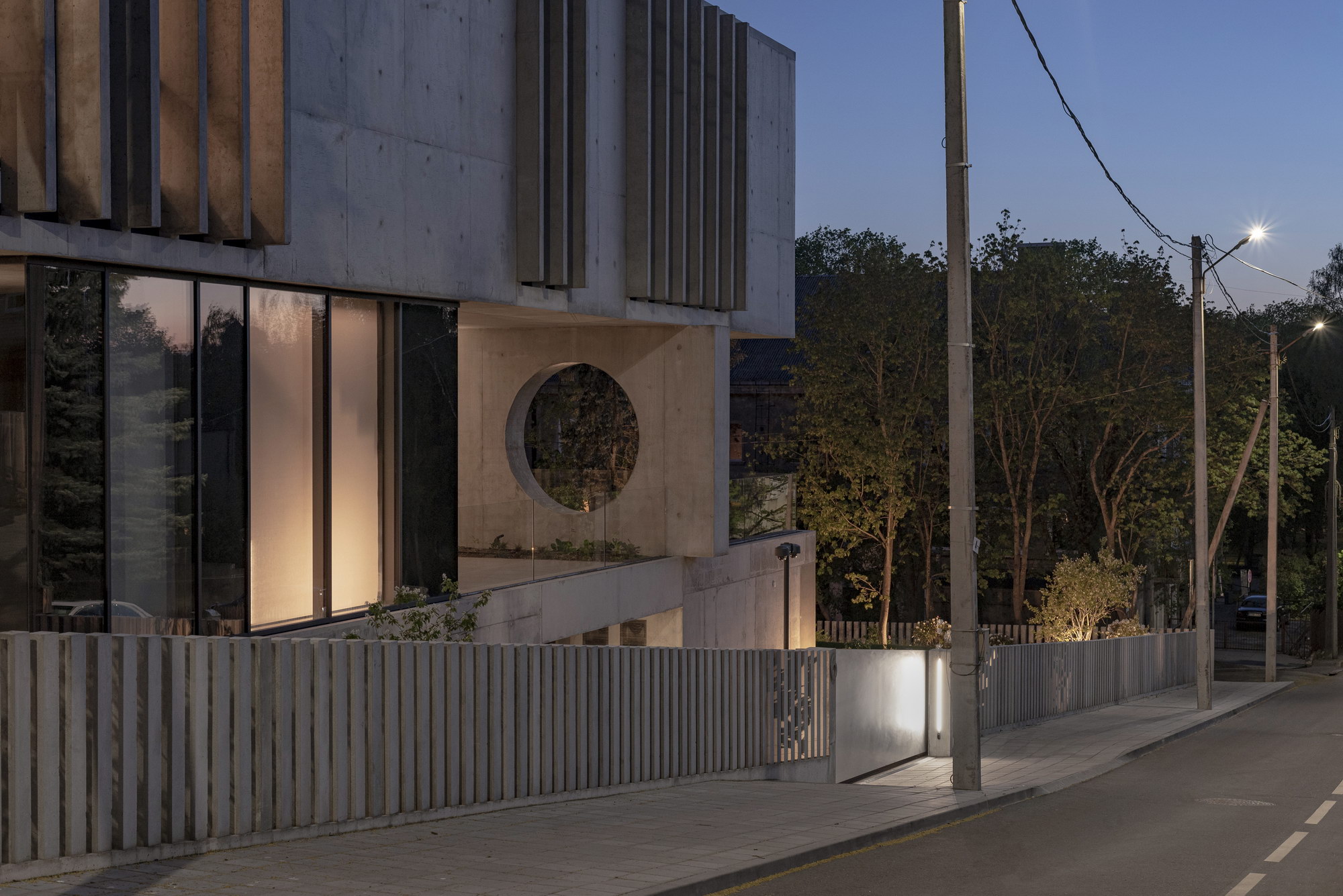
非凡的建筑以令人印象深刻的混凝土立面迎接,展现了其自然之美,其粗糙的工业质感被玻璃软化,与其轻盈和脆弱形成鲜明对比。该建筑以其干净、原始的形式给人留下深刻印象。
Exceptional architecture building welcomes with an impressive concrete façade, expressing its natural beauty, whose rough industrial texture is softened by glass, contrasting with its lightness and fragility. The building impresses with its clean, original forms.

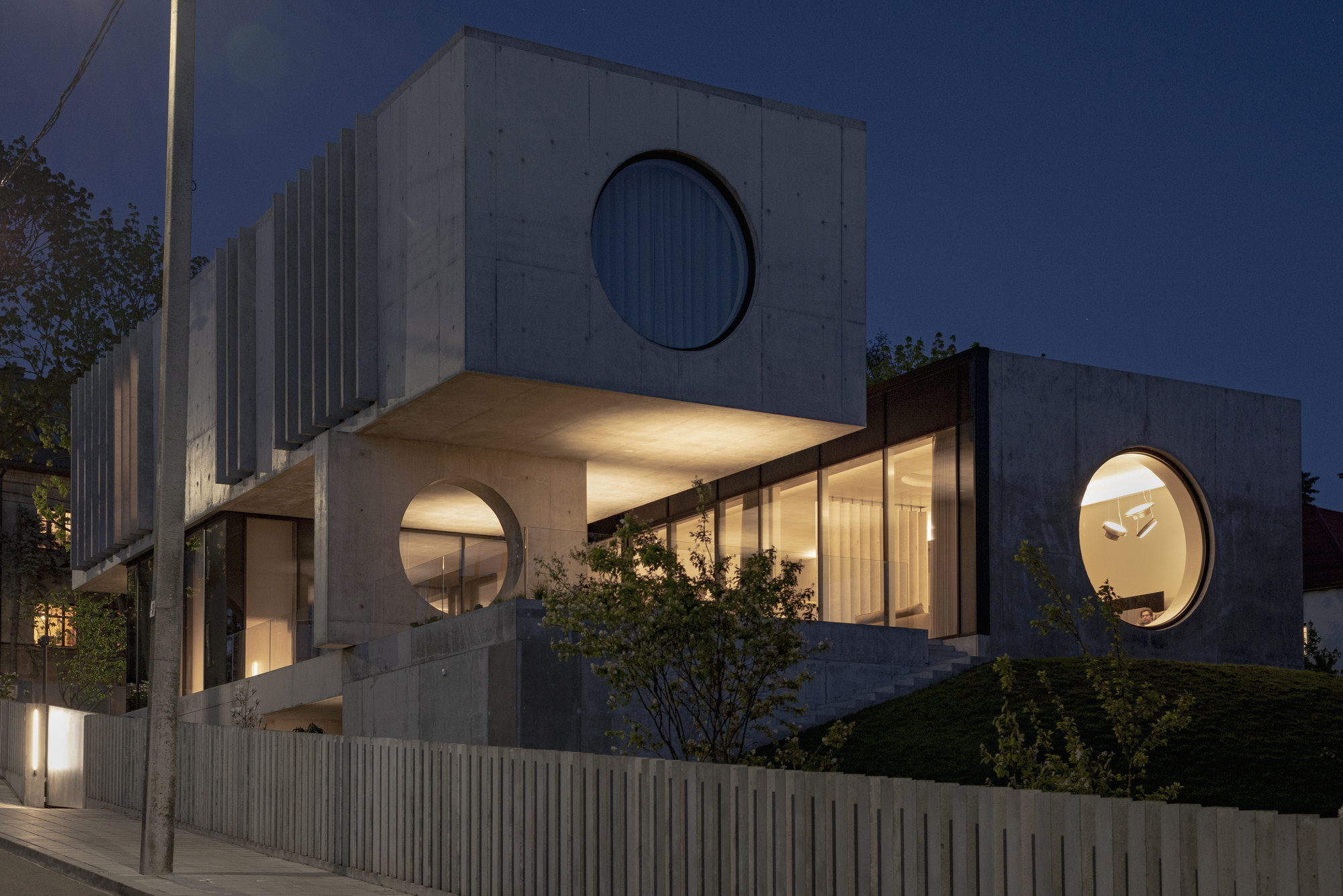
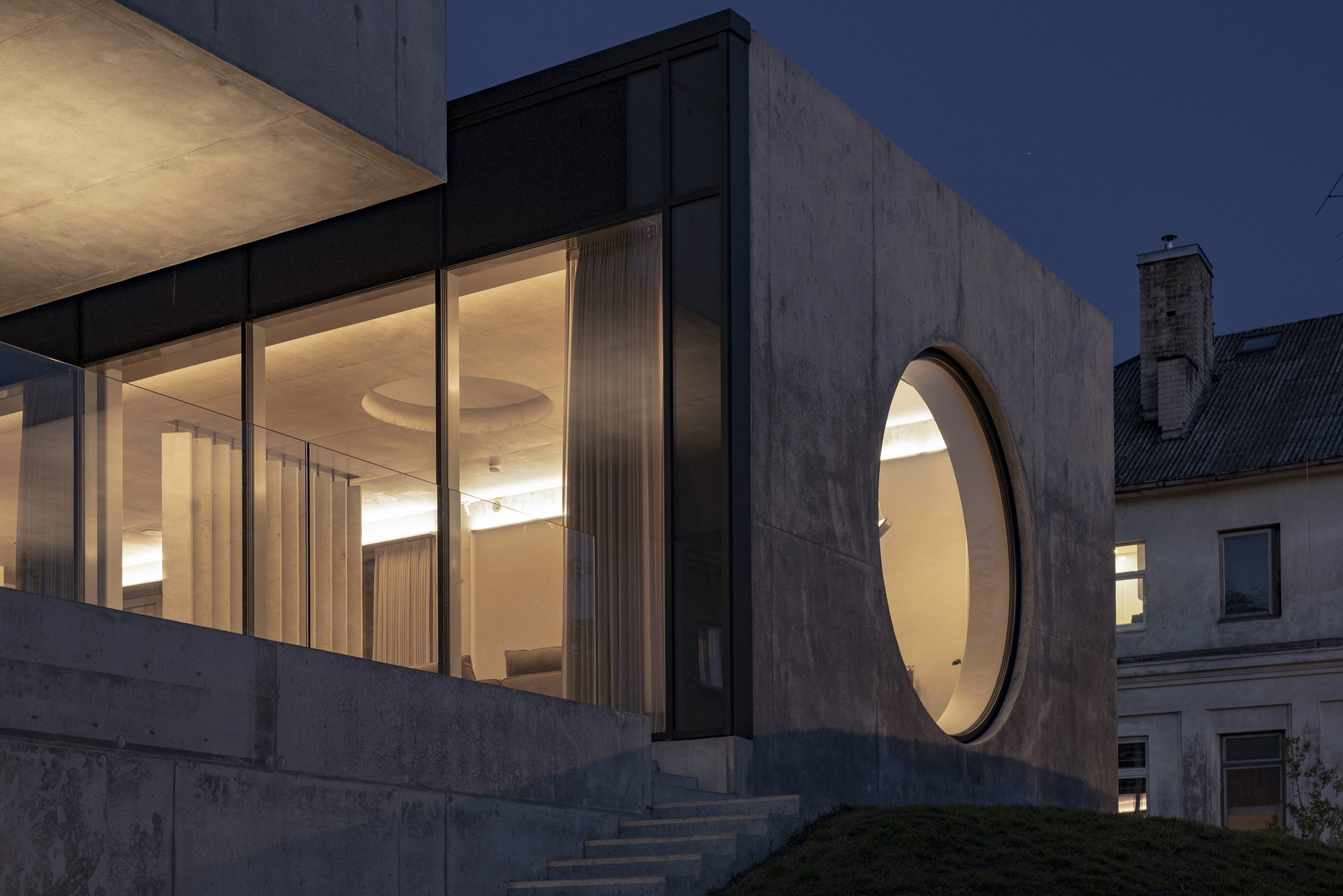
建筑物的体积分为三层。第一层是通往房子地下室的通道,那里设计了一个可停放八辆车的豪华车库。地块上的停车场空间不大。部分开放的地下室的楼梯通向建筑的一层和地块的内部空间。
The volume of the building is divided into three floors. The first level is an access to the basement of the house, where a luxury garage for eight cars is designed. There is not much space for the car parking on the plot.The staircase from the partially open basement leads to the first floor of the building and the inner space of the plot.
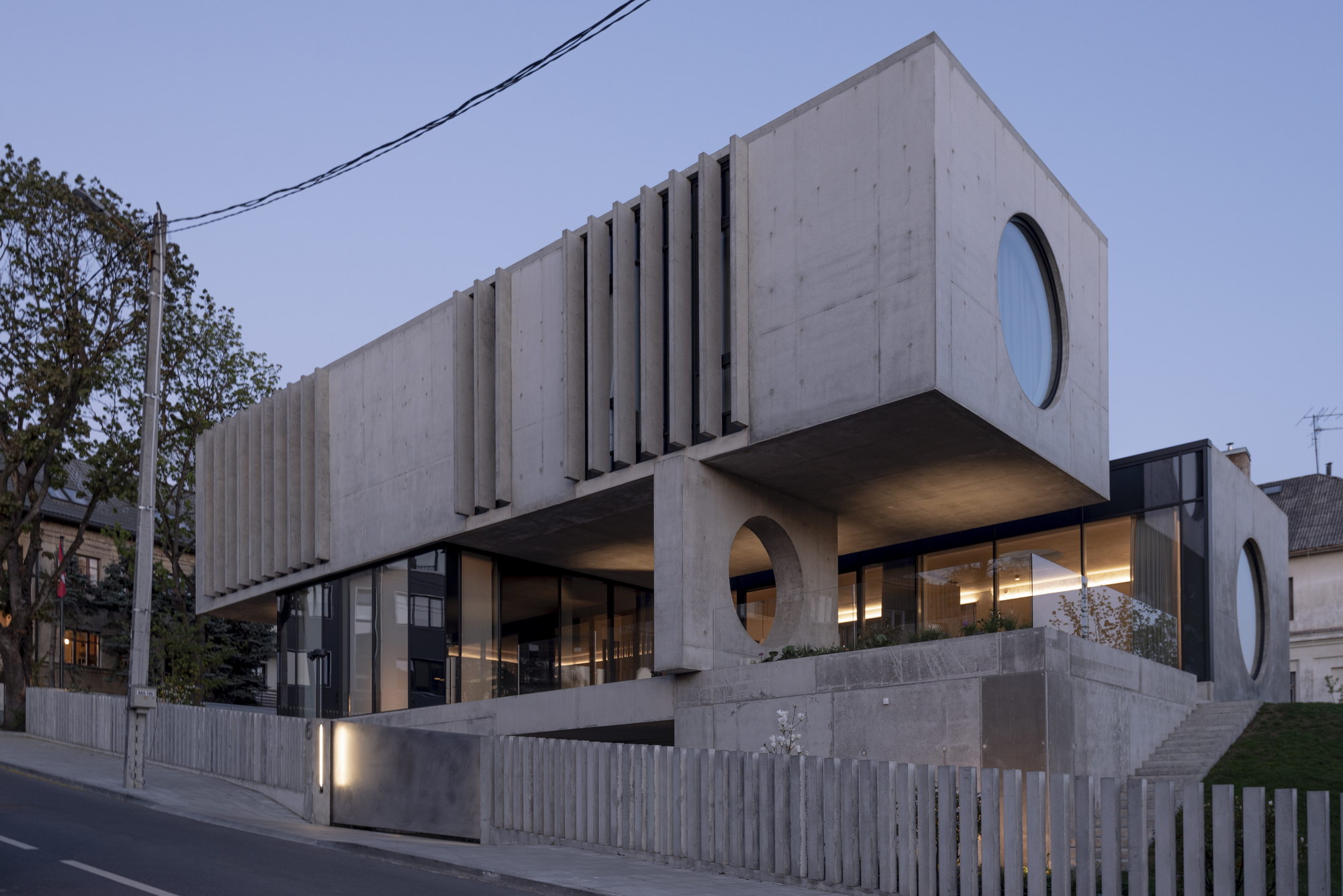
房子的一楼分为两部分:玻璃和整体。一个整体式的三楼控制台悬挂在玻璃部分上方,由于玻璃展柜的缘故,看起来像悬在空中。一楼设有带衣柜、楼梯和电梯的宽敞大厅、厨房、餐厅和客厅。
The first floor of the house is divided into two parts: glass and monolithic. A monolithic third-floor console is hung above the glass part, which looks like hanging in the air due to the glass showcases.There are spacious hall with a wardrobe, stairs and an elevator, a kitchen, dining and living rooms on the ground floor.



一旦通过建筑物的玻璃部分进入建筑物,内部空间就会打开 - 内部庭院和露台,由玻璃陈列柜设计而成,只会增强悬浮体积的印象。露台还设计有一个矩形混凝土支撑,带有一个复制立面的圆形开口。
Once entering the building through the glass part of the building the inner space opens - the inner yard and the terrace, designed from glass showcases, which only enhances the impression of the levitating volume. The terrace is additionally designed with a rectangular concrete support with a circular opening that replicates the façade.
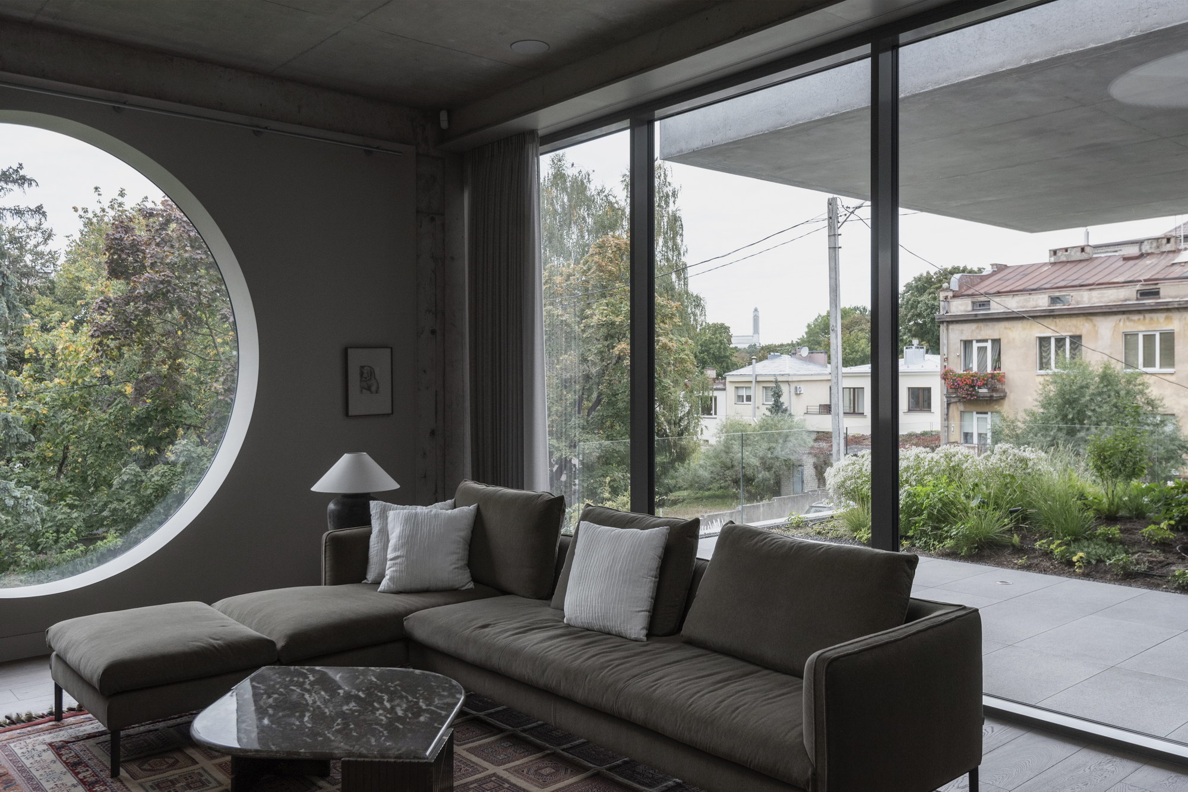
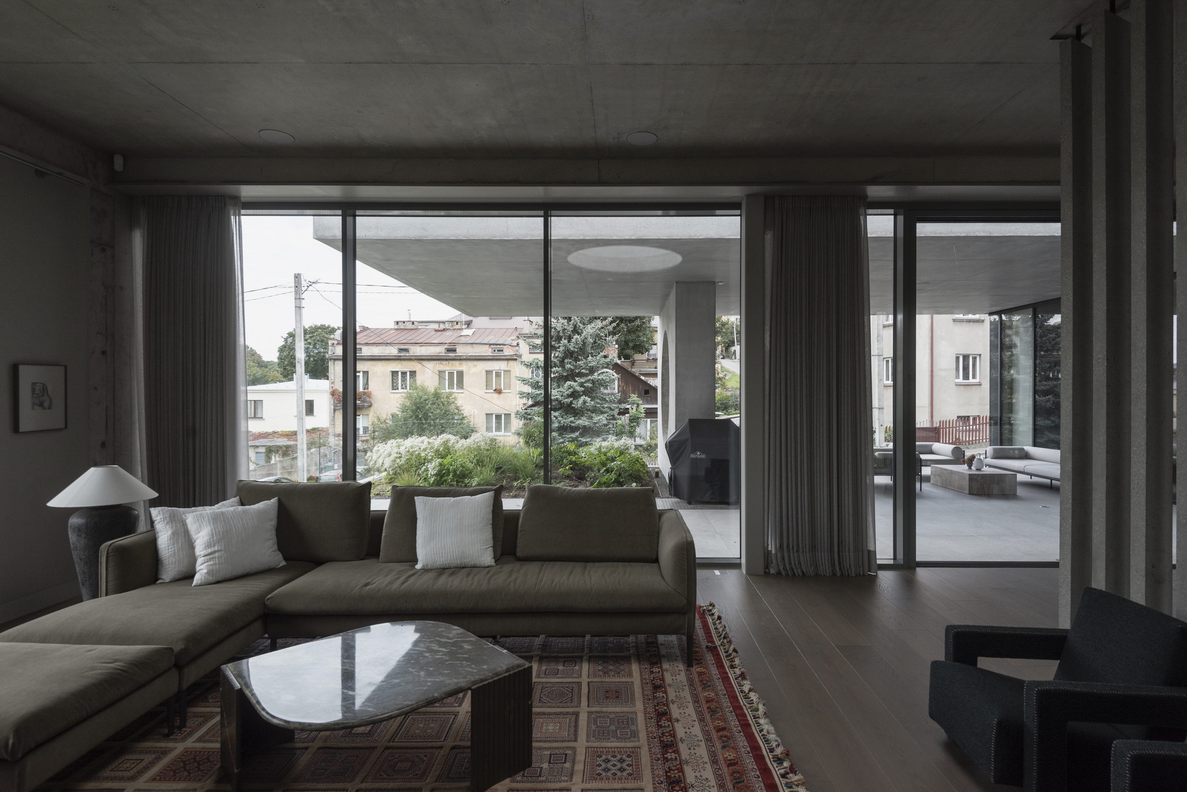
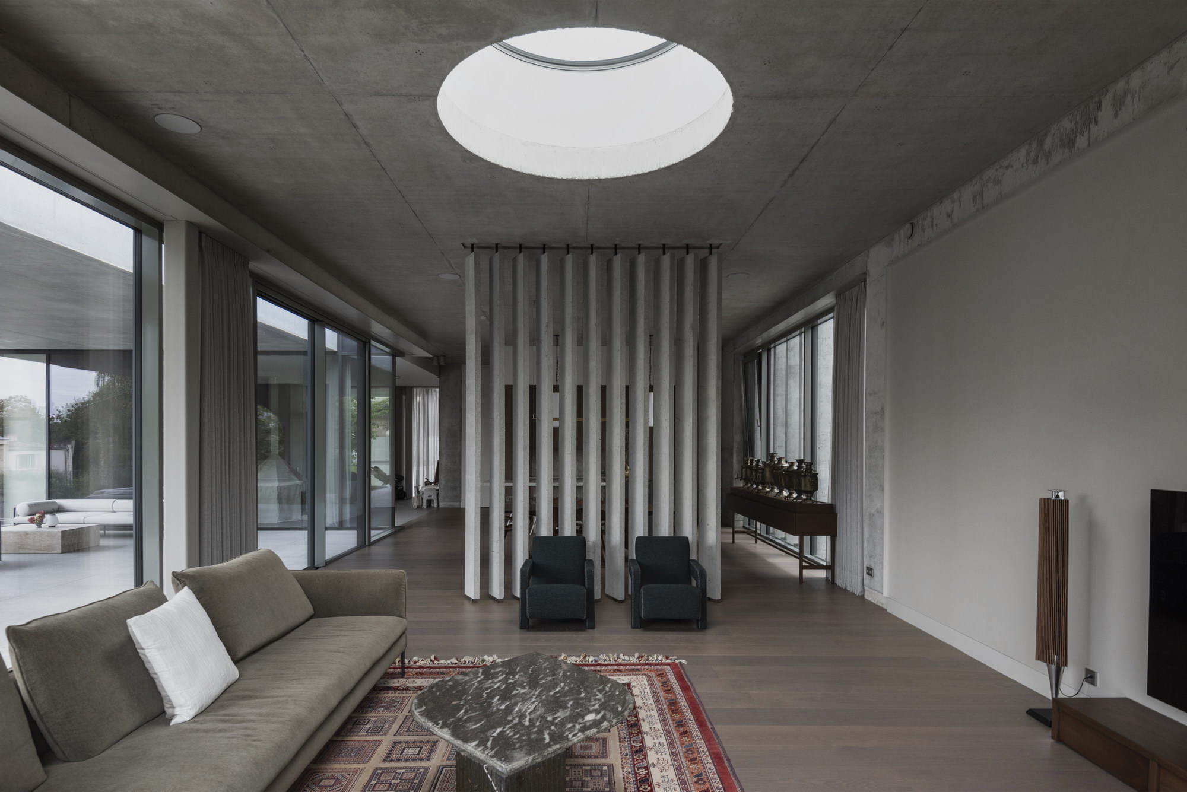
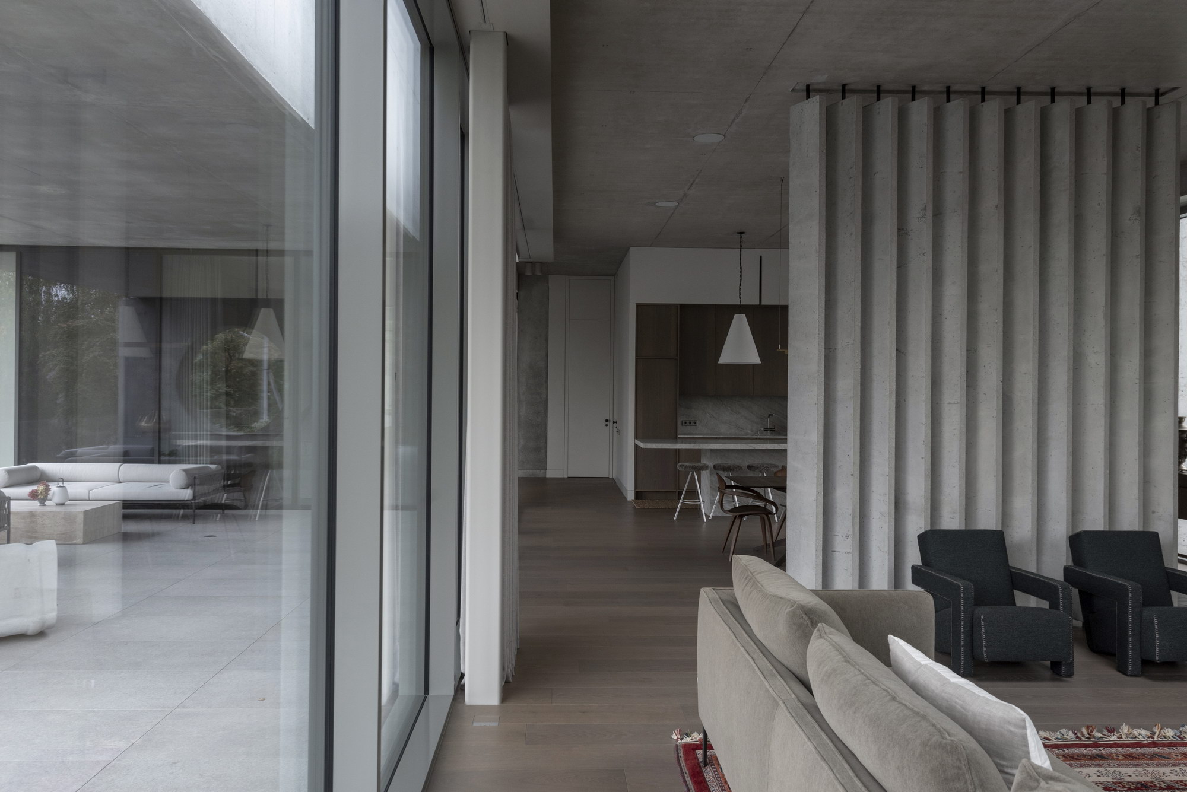
位于内部露台上方的二楼是悬臂式的,因为一楼仅由大厅空间占据。二楼设计了两间带独立浴室和步入式衣橱的豪华卧室。
The second floor, above the inner terrace, is cantilevered, as the first floor is occupied only by the hall space. The second floor is designed with two luxurious bedrooms with separate bathrooms and walk-in closets.
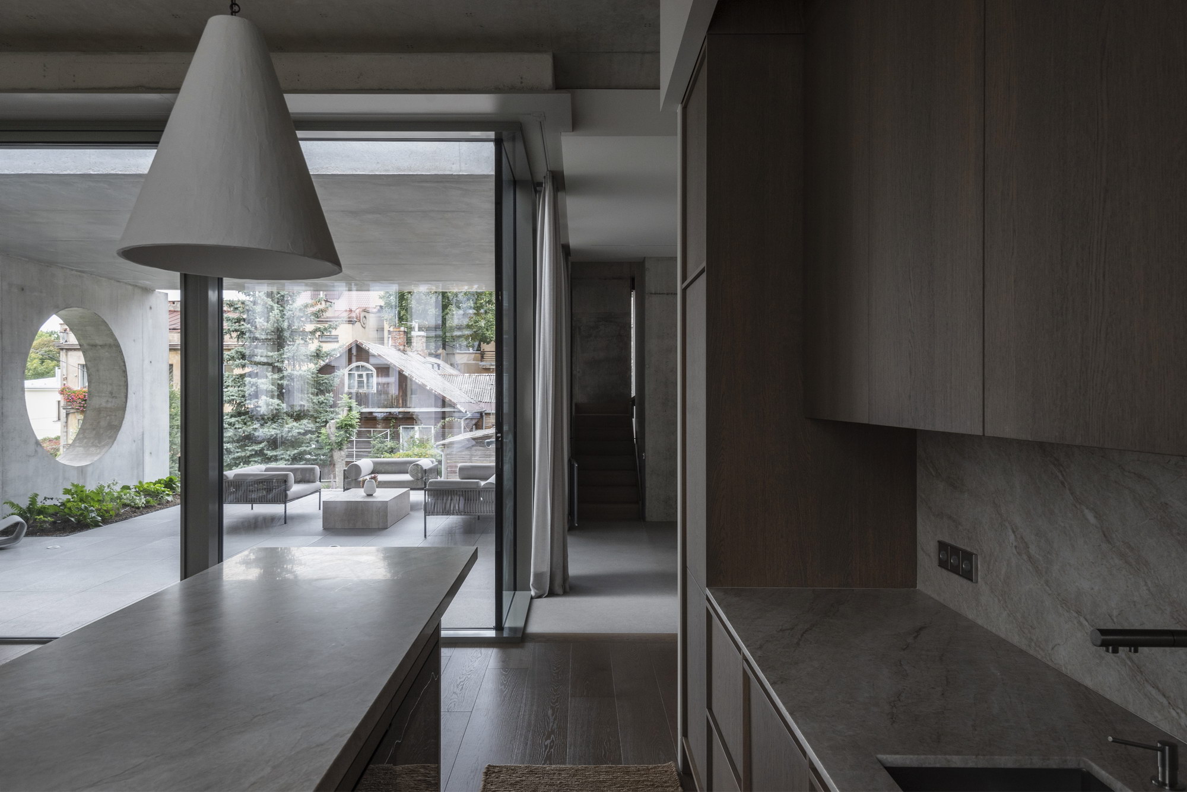
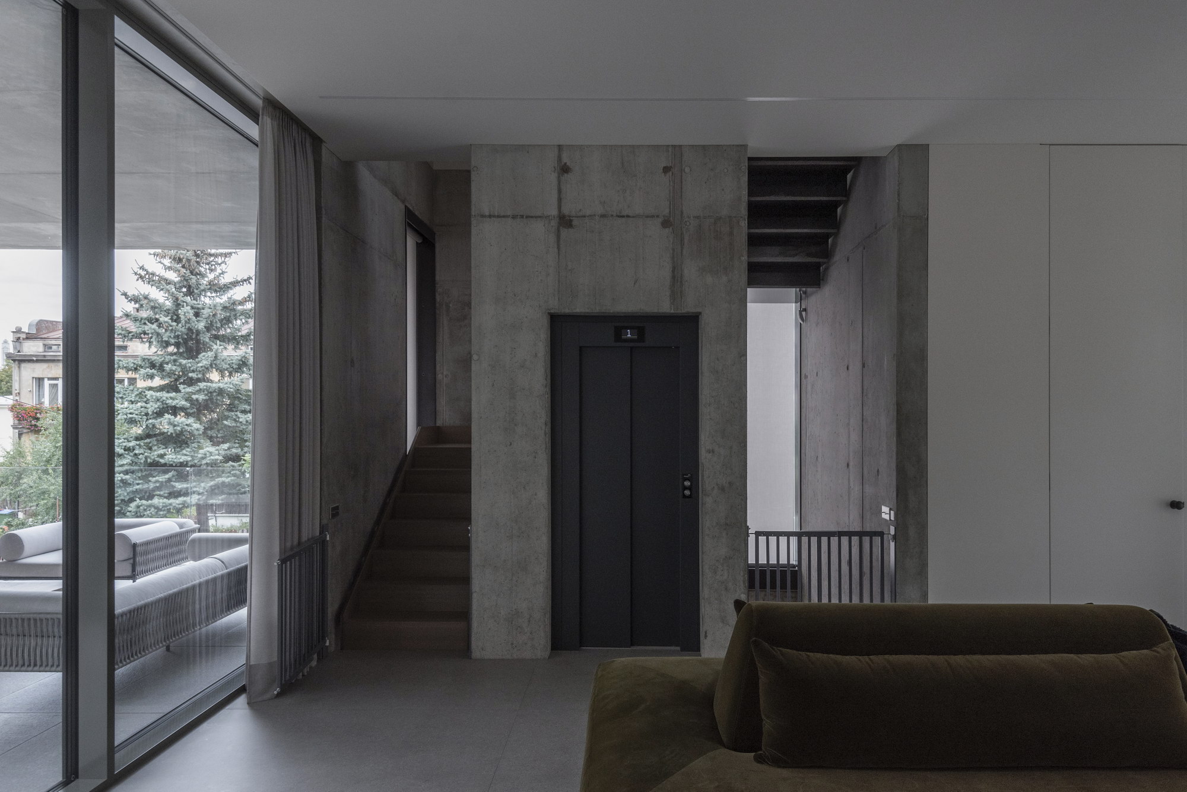
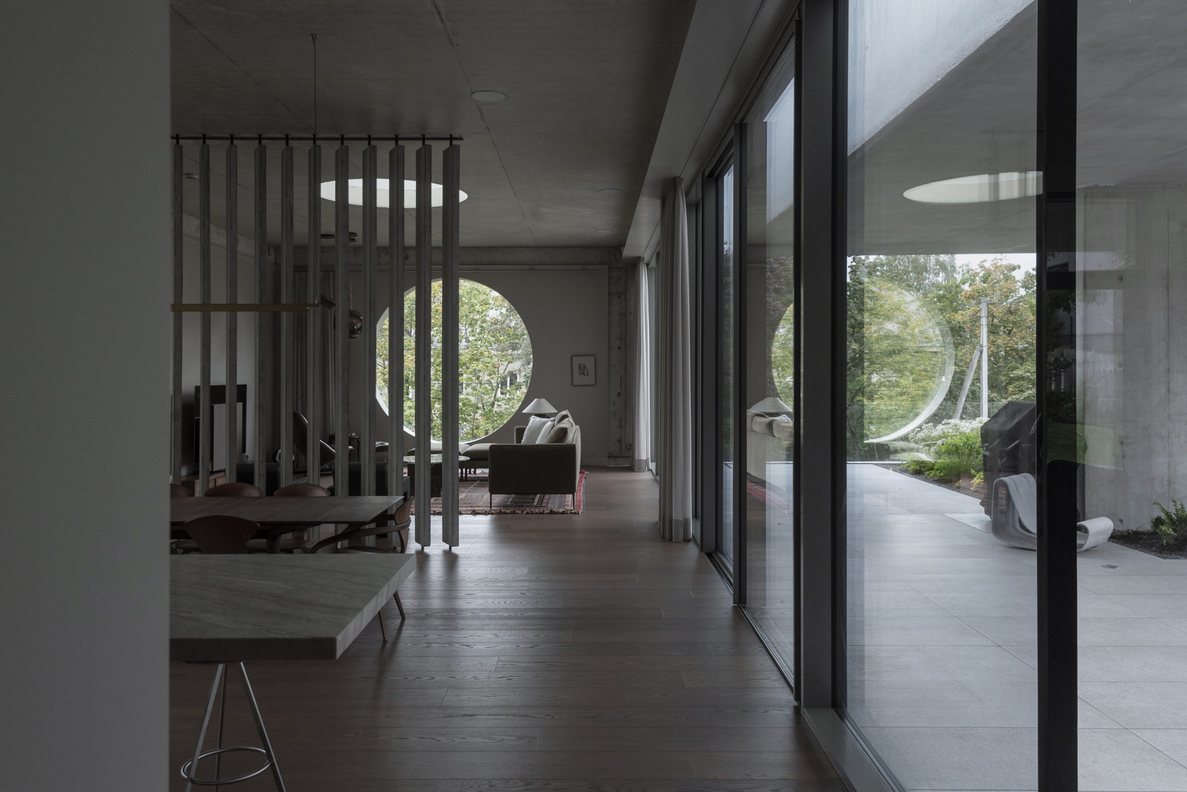
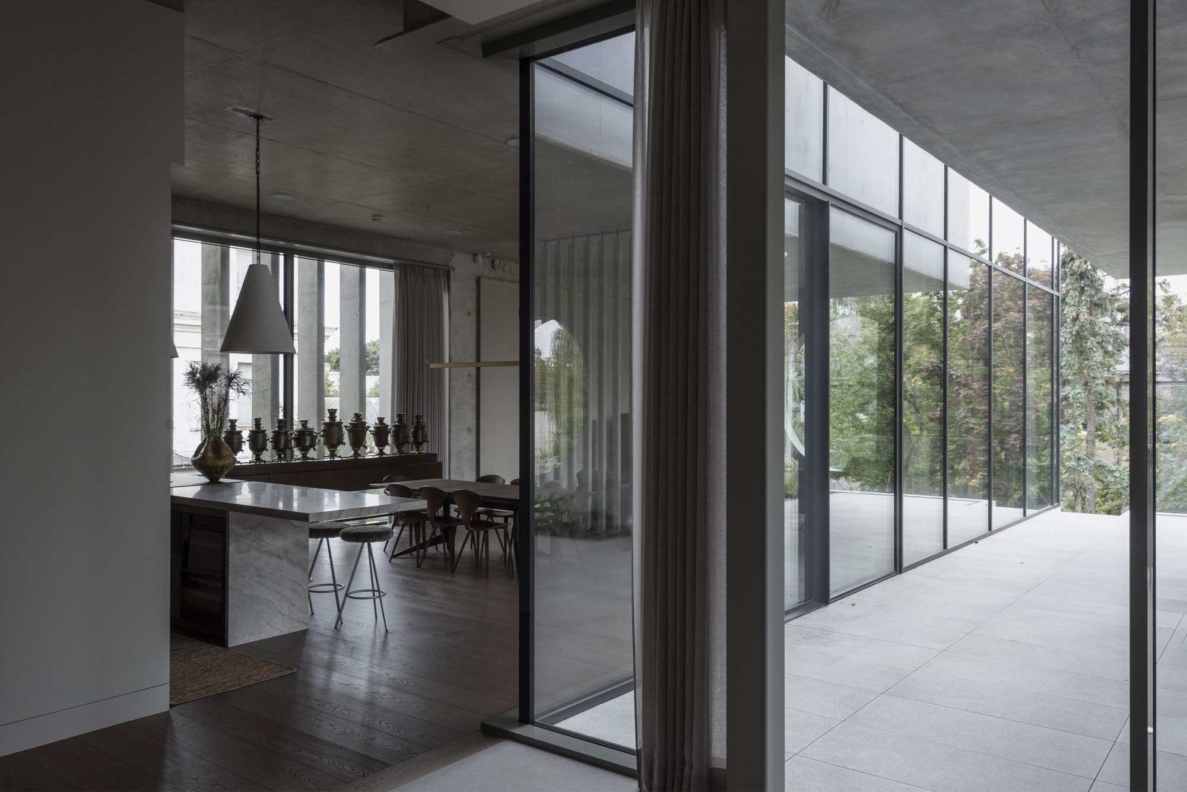
房子二楼的卧室窗户用独特的垂直混凝土板条遮阳。这样的元素不仅分解并缩小了雕塑建筑的规模,而且还使立面更加活跃和柔和。大楼的屋顶设计了一个太阳能发电厂。
The bedroom windows on the second floor of the house are shaded with exclusive vertical concrete slats. Such an element not only breaks down and gives a smaller scale to the sculptural building, but also enlivens and softens the façade.A solar power plant has been designed on the roof of the building.

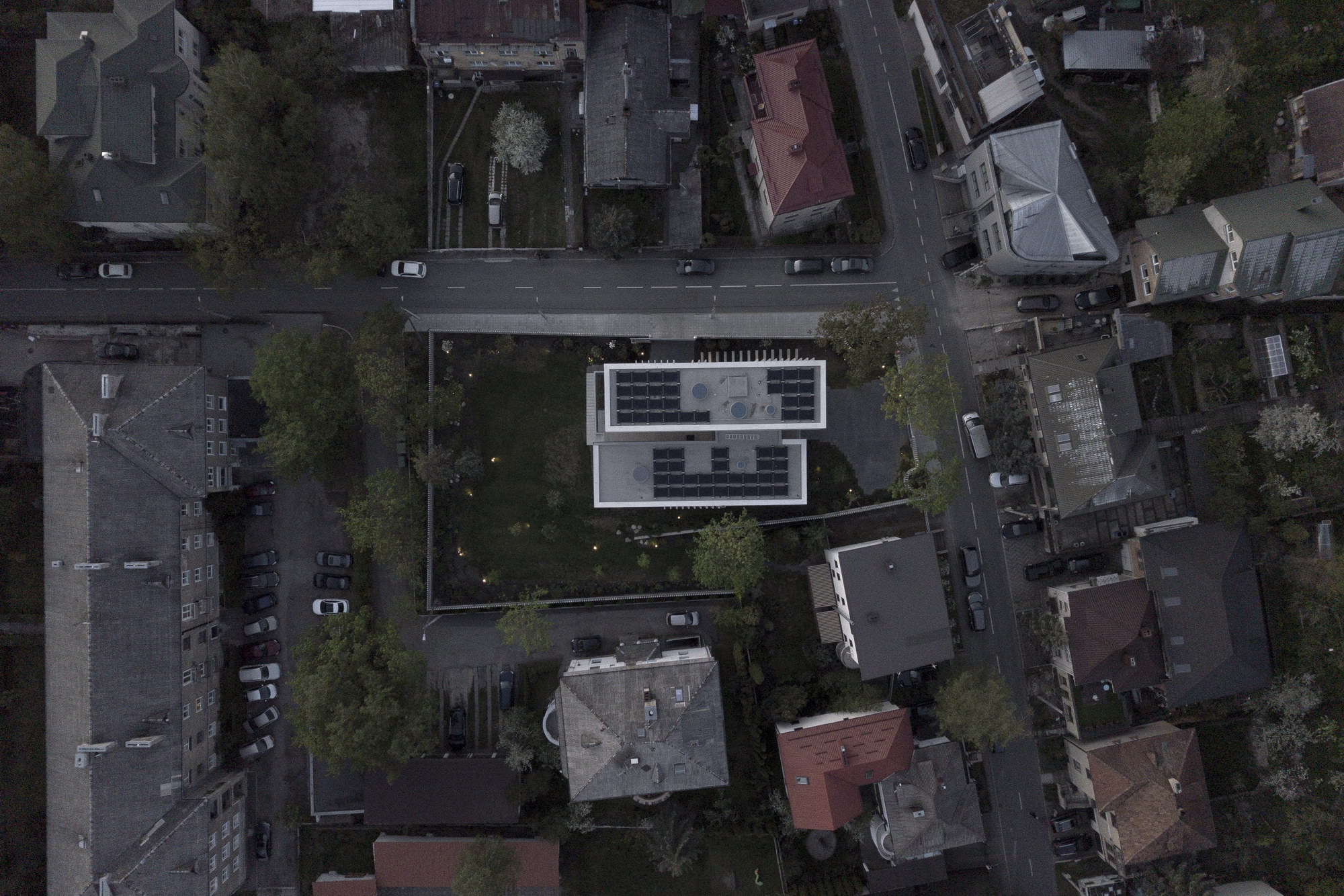
▽ 平面图
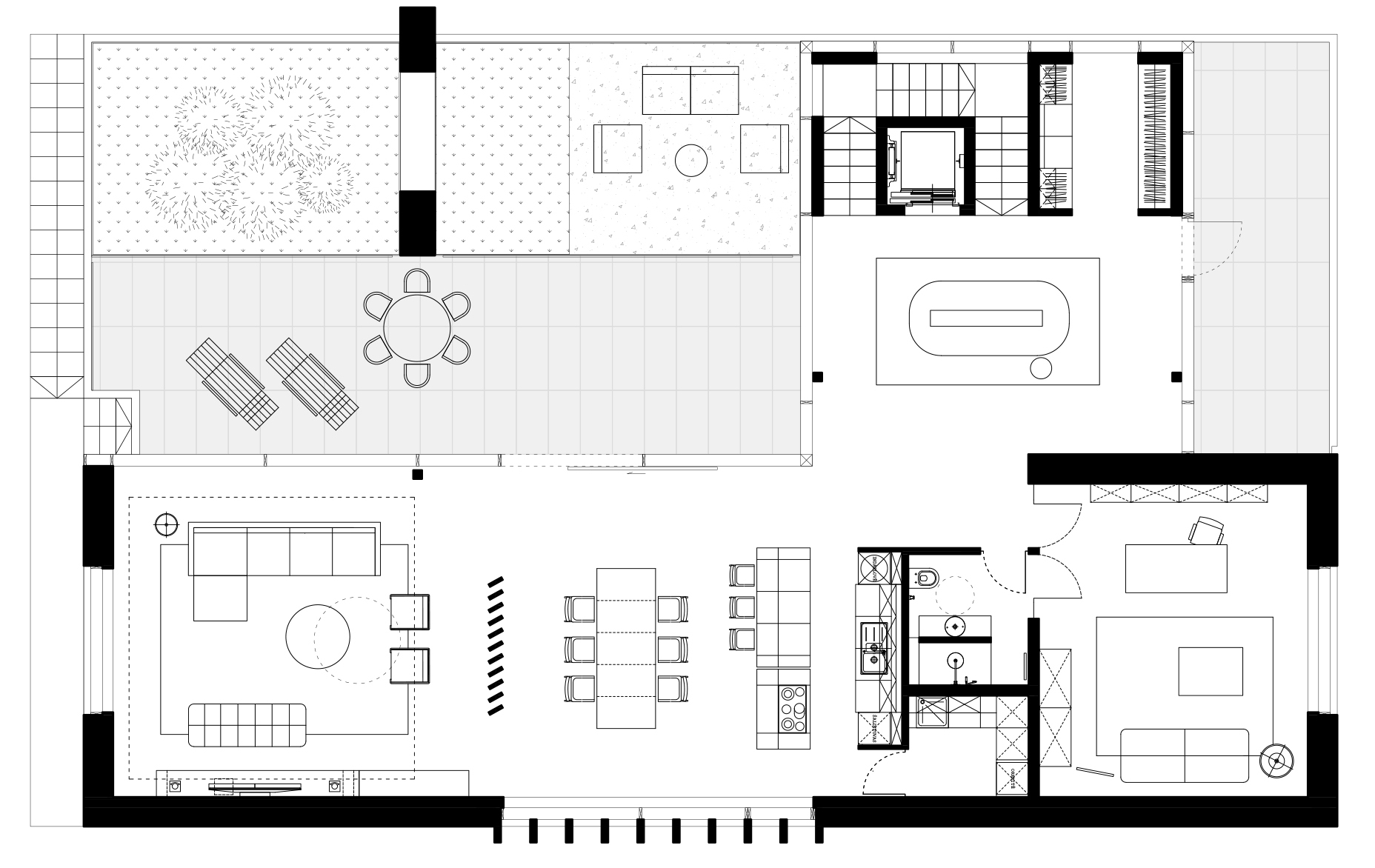
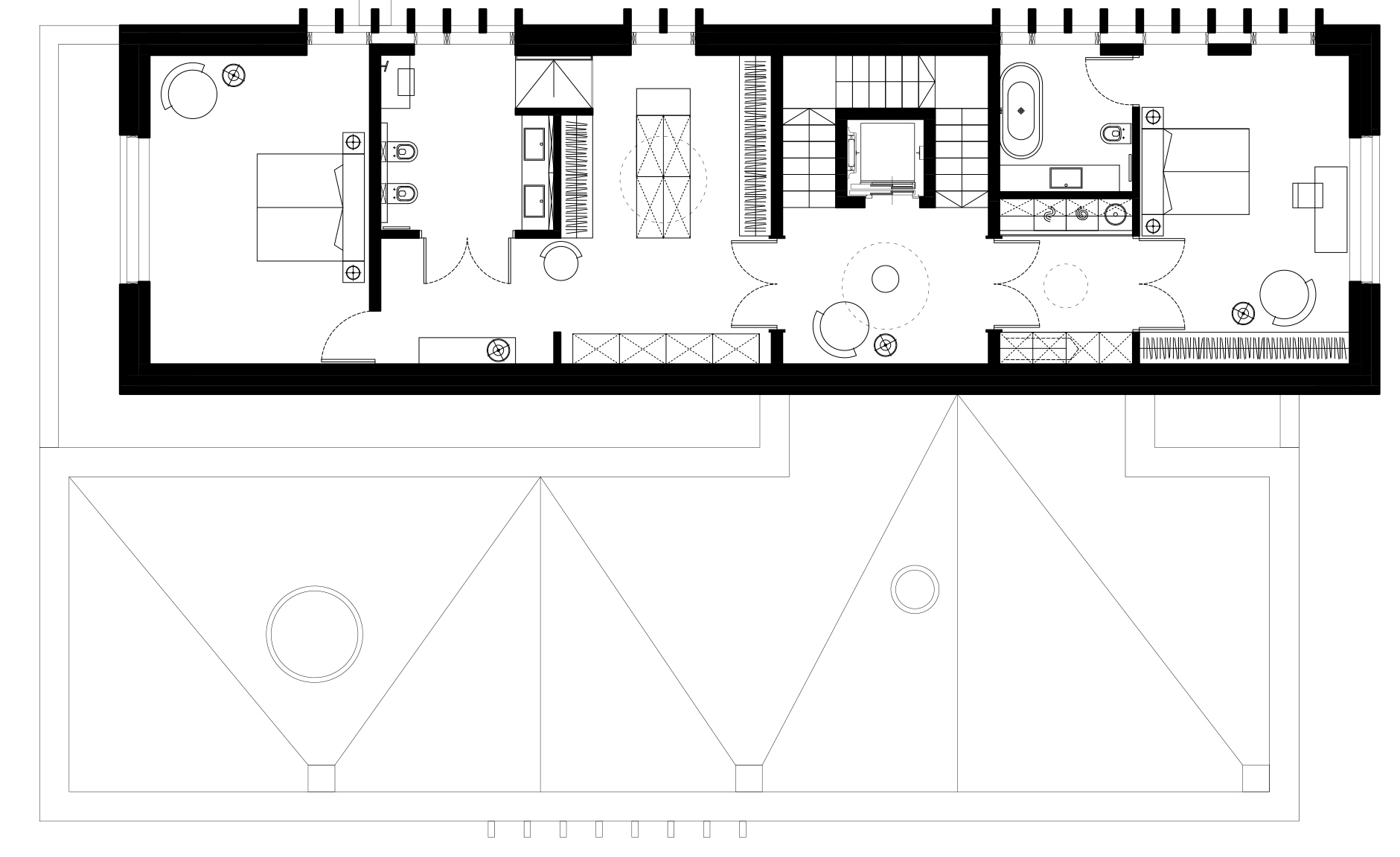
Main Information
Project Name: Residential House in Kaunas
Office Name: Architectural Bureau G.Natkevicius & Partners
Office Website: www.natkevicius.lt
Social Media Accounts:
LinkedIn account: G. Natkevicius ir partneriai (https://www.linkedin.com/company/g-natkevi%C4%8Dius-ir-partneriai/?viewAsMember=true)
Facebook account: G. Natkevičius ir partneriai (https://www.facebook.com/Natkeviciusirpartneriai)
Contact email: info@natkevicius.lt
Firm Location: Kumeliu st. 6 - 101, Kaunas LT 44281, Lithuania
Completion Year: 2021
Gross Built Area (m2/ ft2): 564 m2
Project location: Baritonų st. 6, Kaunas, Lithuania
Lead Architects: Adomas Rimšelis, Gintautas Natkevičius
Project managers: K. Česnauskas, M. Jucius, T. Jūras
Interior designers: E. Riaukaitė, V. Giedra, I. Kindurytė, E. Mamedovaitė
Landscape designer: A. Grabauskienė
Structural engineer: S. Milišauskas
Photographer
Photo Credits: Lukas Mykolaitis