
Parkland Petchkasem 是一个高层住宅项目,位于泰国南部的主干道 Phetkasem 路上的 Lak Song 地铁站附近。该区域称为“ Bangkae”,是曼谷住宅区的西南部分。
THE PARKLAND PHETKASEM is a high rise residential project located near Lak Song MRT station on Phetkasem road which is the main road to the southern of Thailand. This area is called “Bangkae” which is the South western part of residential area in Bangkok.
▼早晨享受日出,Enjoy sunrise in the morning
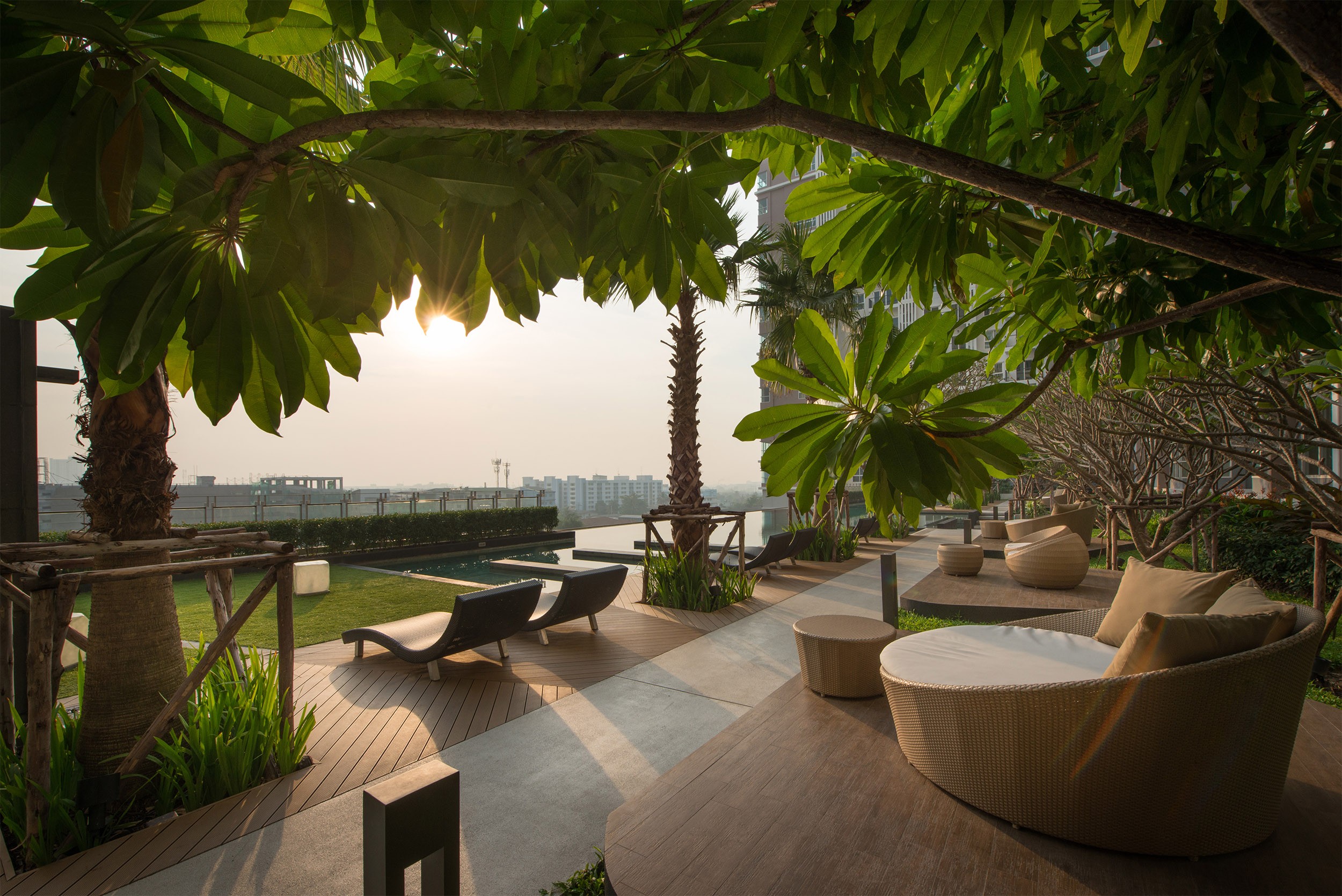
▼黎明时分,游泳池和花园走道的热闹气氛,Lively atmosphere of pool and garden walkway at dawn
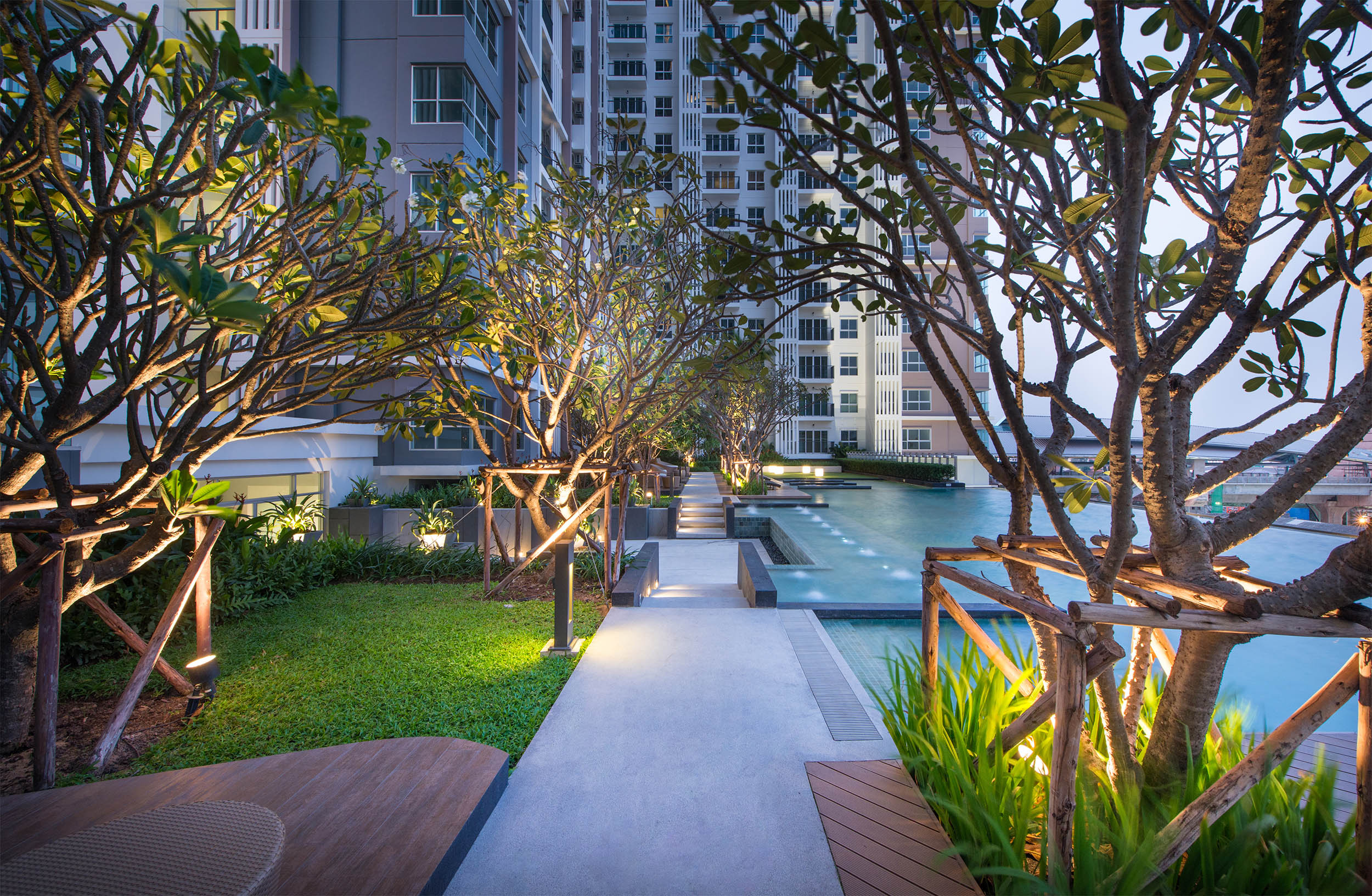
景观工程包括一楼和六楼区域。景观的设计目标是为公寓带来宜人的度假景观氛围,让所有的居民都能从繁忙的生活中获得轻松的感觉,重新获得活力。此外,景观设计师有意识地将景观与建筑设计相融合,创造出从立面设计到景观区域的景观连接元素,通过热带植物的点缀来营造度假的感觉。
Landscape work covers the ground floor and 6th floor areas. Design goal for landscape is to bring the pleasant resort landscape atmosphere to the condominium, so all residents can get the sense of refreshing and reboot their energy from their busy life. Moreover, landscape designer is willing to intentionally blend landscape with architectural design in order to create landscape elements that flow from façade design to landscape area which are decorated by tropical plantings to create resort feeling.
▼从上方俯瞰设计中的动态线条在每个空间中连续流动,View from above that dynamic lines in design can be seen flowing continiuosly in each space
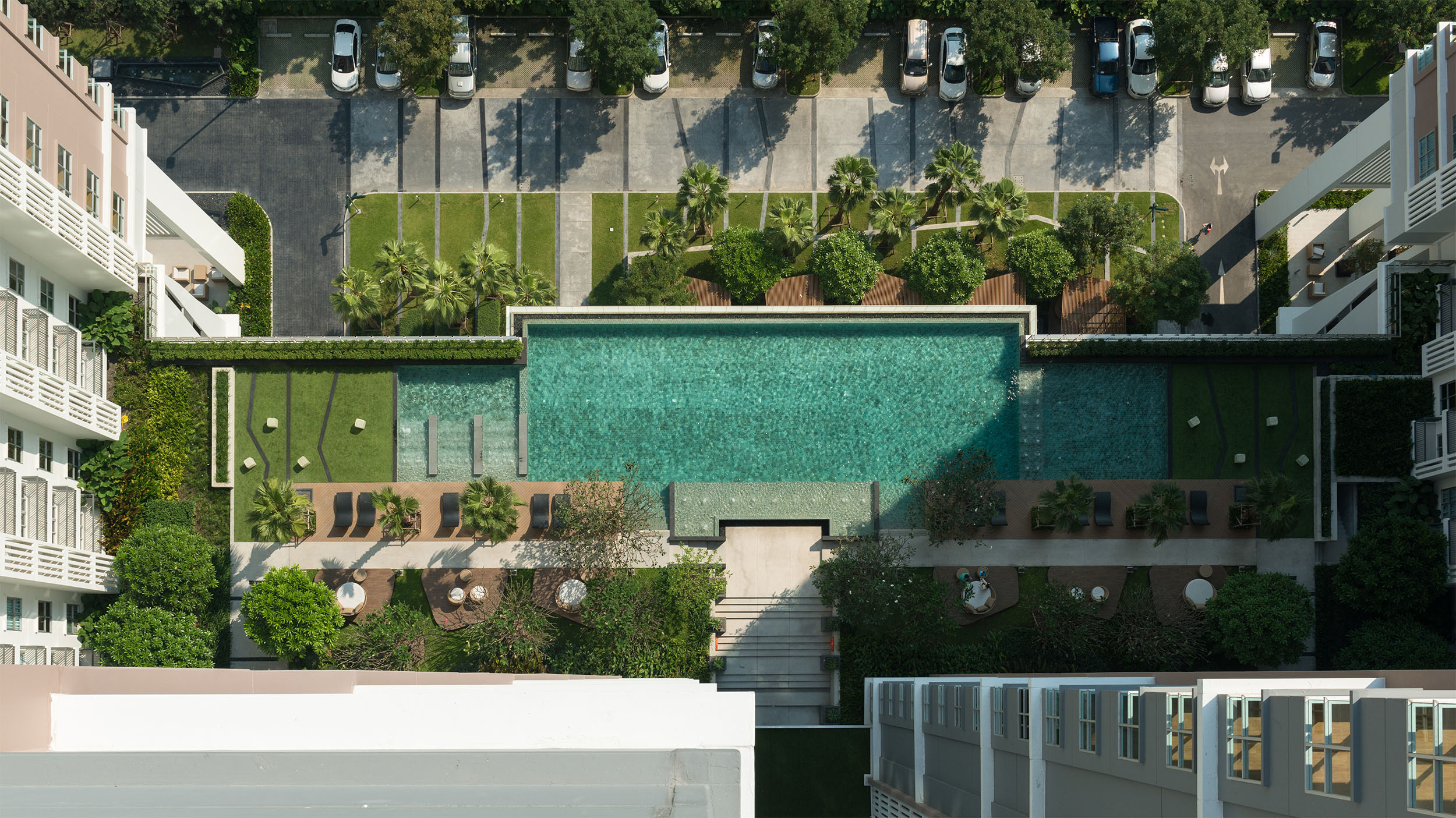
▼从建筑立面到景观元素的之字形线条图案在草坪和道路上以条纹线的形式流动,Zigzag line pattern flowing from the building façade to landscape elements in a form of stripe lines on lawn and road
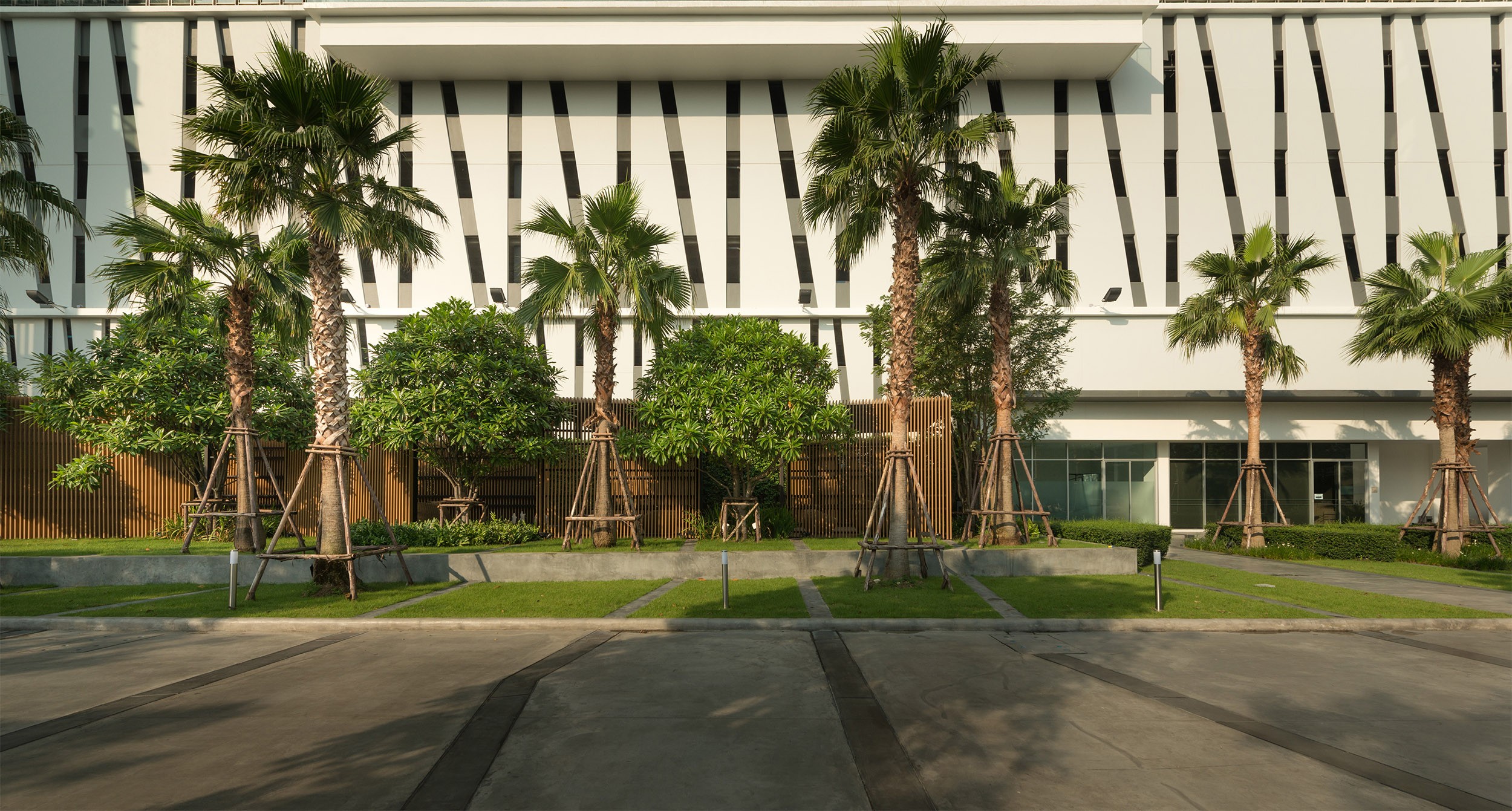
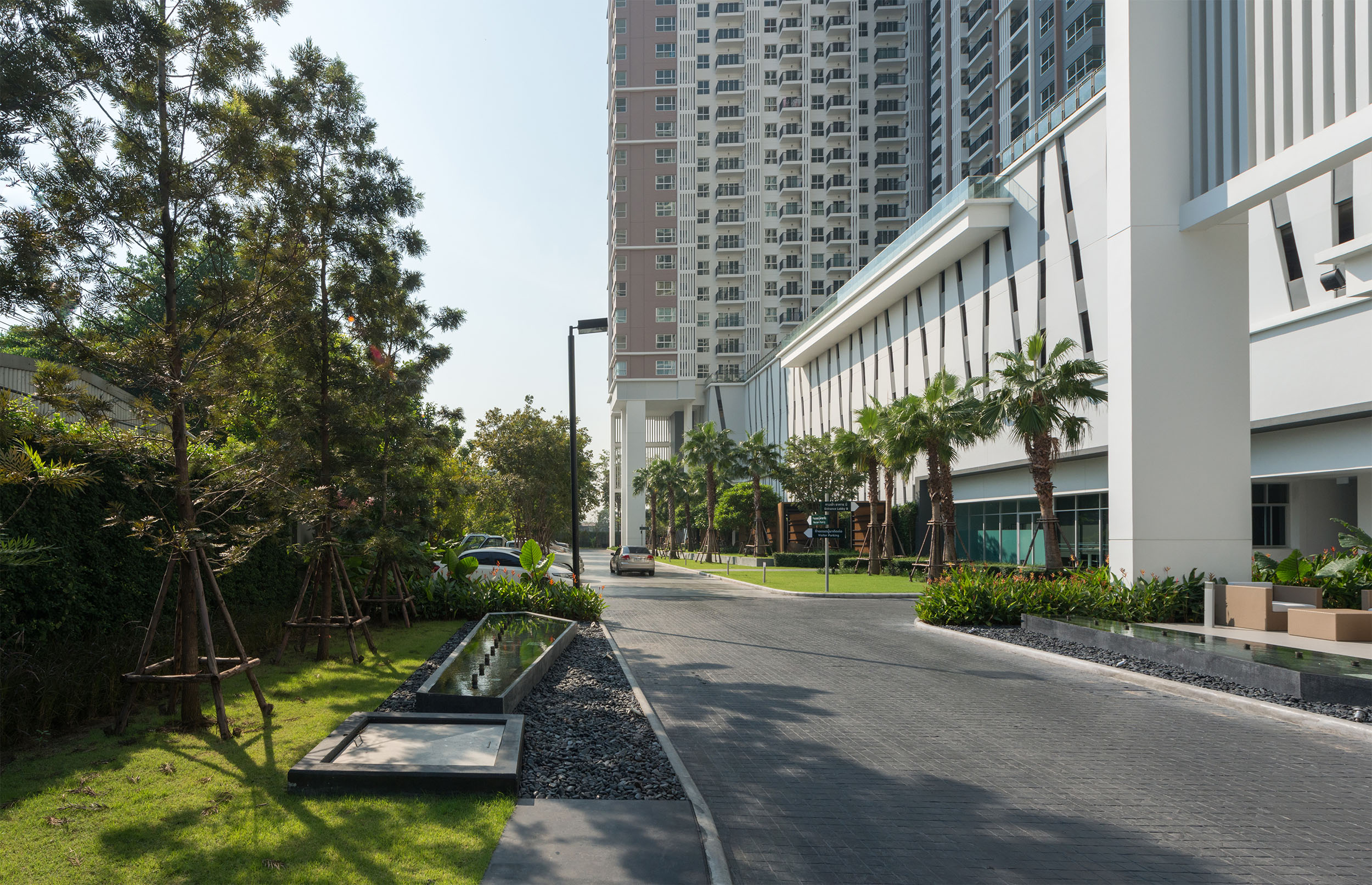
主要的室外设施位于游泳池所在的6楼。该区域被两个建筑柱围绕着,作为背景,空间的一侧仍可通向通风的视野。但是,建筑物的结构无法建造游泳池,因此景观设计团队面临的挑战,是设计一个比设施楼层更高的游泳池,通过这样做,景观设计师将游泳池移至建筑物的边缘,以创建无边际游泳池,并留出更多空间以创建从建筑物区域的较低层到游泳池区域的较高层的层级过渡,而不会感觉到泳池的高差。居民走出大楼后,走向整洁干净的台阶,从而形成了一个宽敞的空间,其中包括无边际泳池、儿童泳池、泡泡池和主泳池。建造这些泳池是为了补充度假村的概念。
Main outdoor facilities are on the 6th floor where the swimming pool is located. This area is surrounded by the two building columns as a backdrop with one side of space still opened to airy view. However, the building structure can’t be dropped down to build the swimming pool, so landscape team is given a challenge to design a swimming pool that is higher from the facility floor level. By doing that, landscape architect shifts the swimming pool to the edge of the building in order to create an infinity-edge pool and allow more space to create the level transition from lower level in the building area to higher level at pool area without feeling the pool is lifting up. After residents walk out of the building, they will experience neat and clean steps that lead to a big space with an infinity edge pool which consist of kid pool, bubble pool, and the main pool. These pools are built in order to complement the resort concept.
▼通往游泳池区的人行道,以及无边际泳池的开放空间,Simply elegance walkway access to pool area and the surprisingly exposed to open space of infinity edge pool
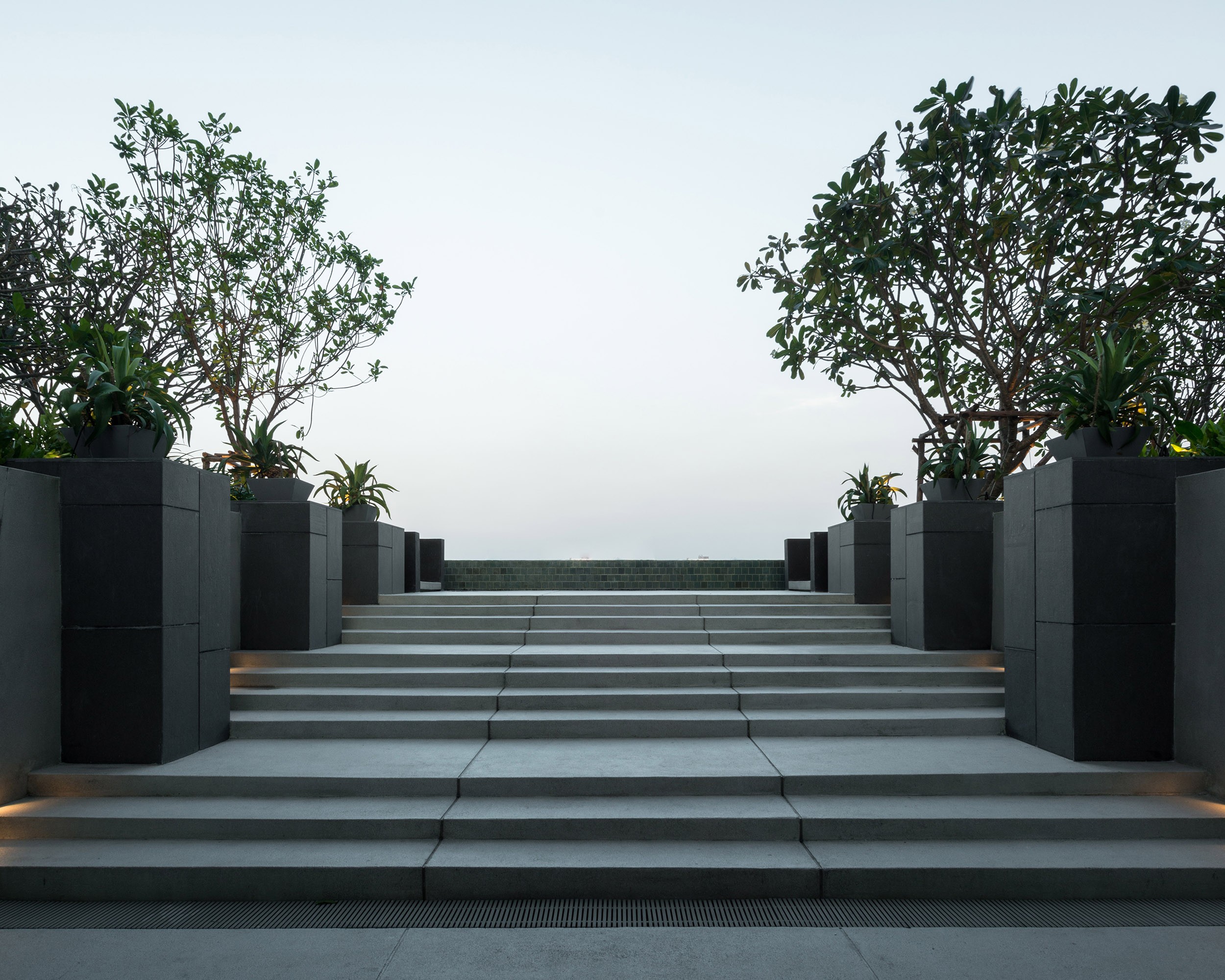
▼早晨在游泳池旁放松,Relax in pool space in the morning
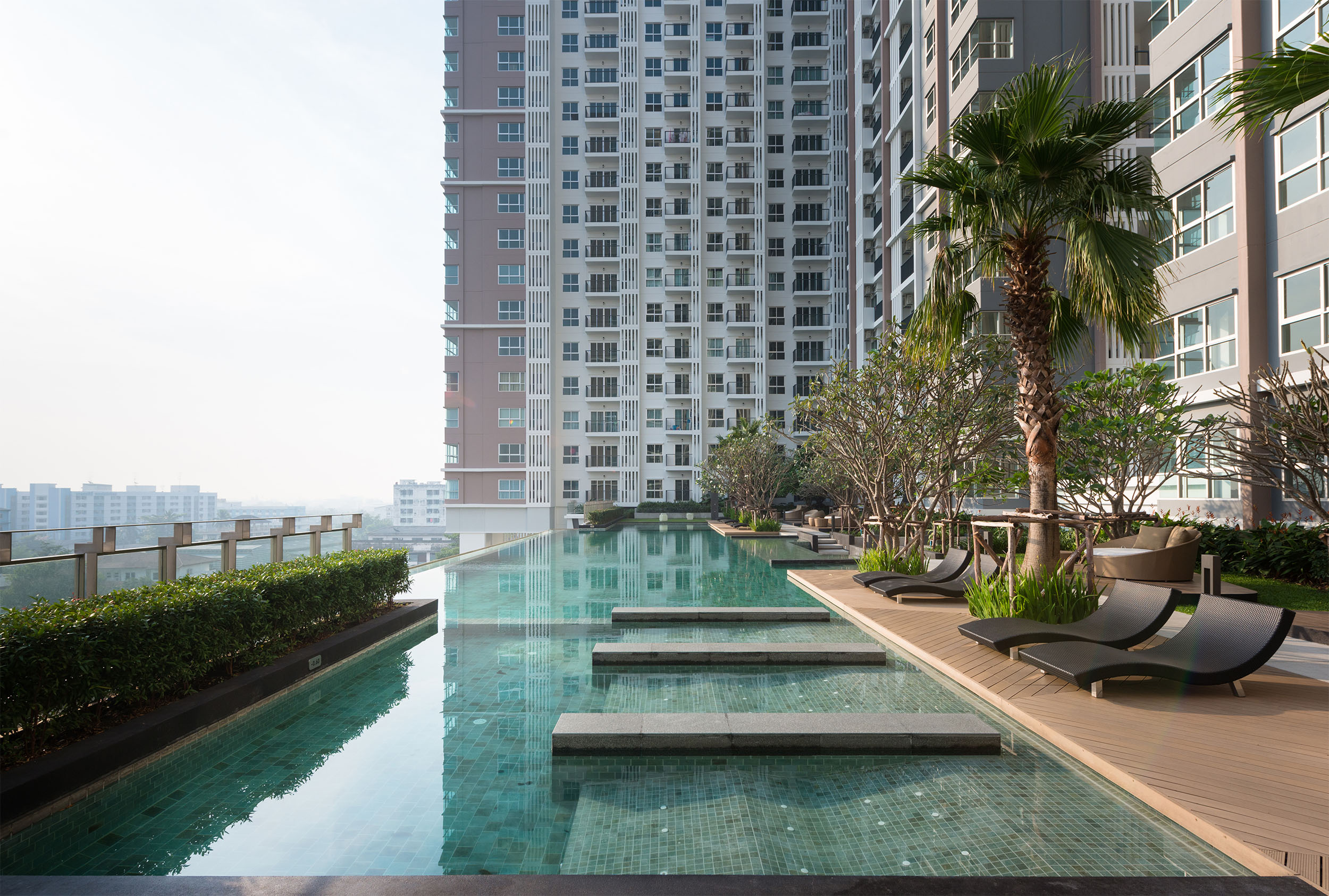
▼从花园走道的游泳池边远眺6楼的整体景观,Overall view of 6th floor from garden walkway to pool
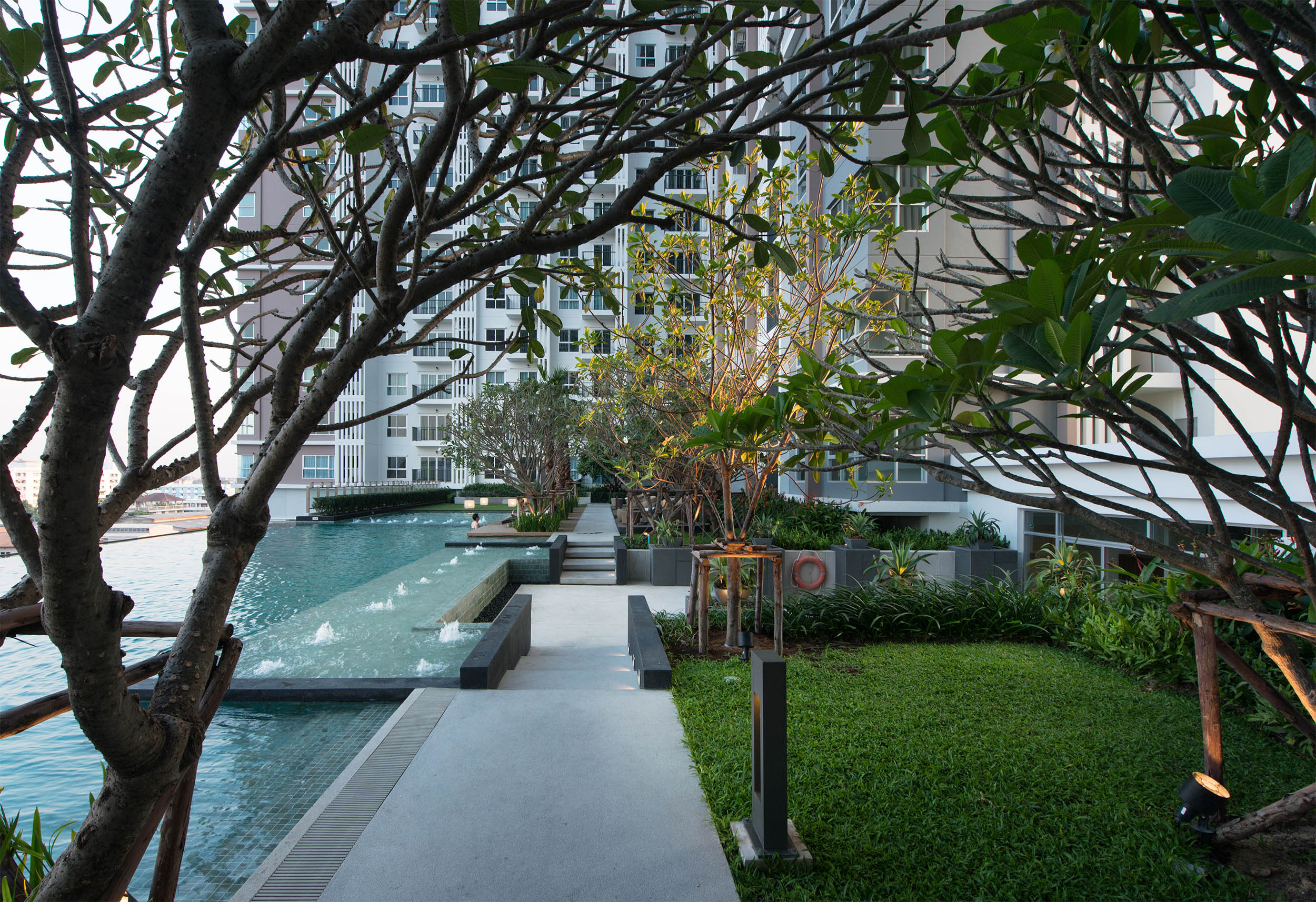
设计师认为,通过将所有游泳池连接在一起以最大化水面并创造视觉效果,可以使所有游泳池的设计发挥作用,使游泳池看起来舒适大并鼓励居民使用。印度尼西亚绿色Sukabumi石材被选作游泳池饰面材料,因为这种石材的天然独特异国绿色营造出度假胜地的感觉。
Landscape architect sees an opportunity to play with the design of all swimming pools by connect them together in order to maximize the water surface and create a visual effect that make the swimming pools look comfortably big and encourage residents to use them. Indonesian Green Sukabumi stone is selected as a pool finishing material because its natural unique exotic green color of this stone create the sense of resort look.
▼印尼绿色Sukabumi石之所以被选为泳池装饰材料,是因为它的天然独特的异国情调的绿色营造了度假的感觉,Indonesian Green Sukabumi stone is selected as a pool finishing material because its natural unique exotic green color of this stone create the sense of resort look
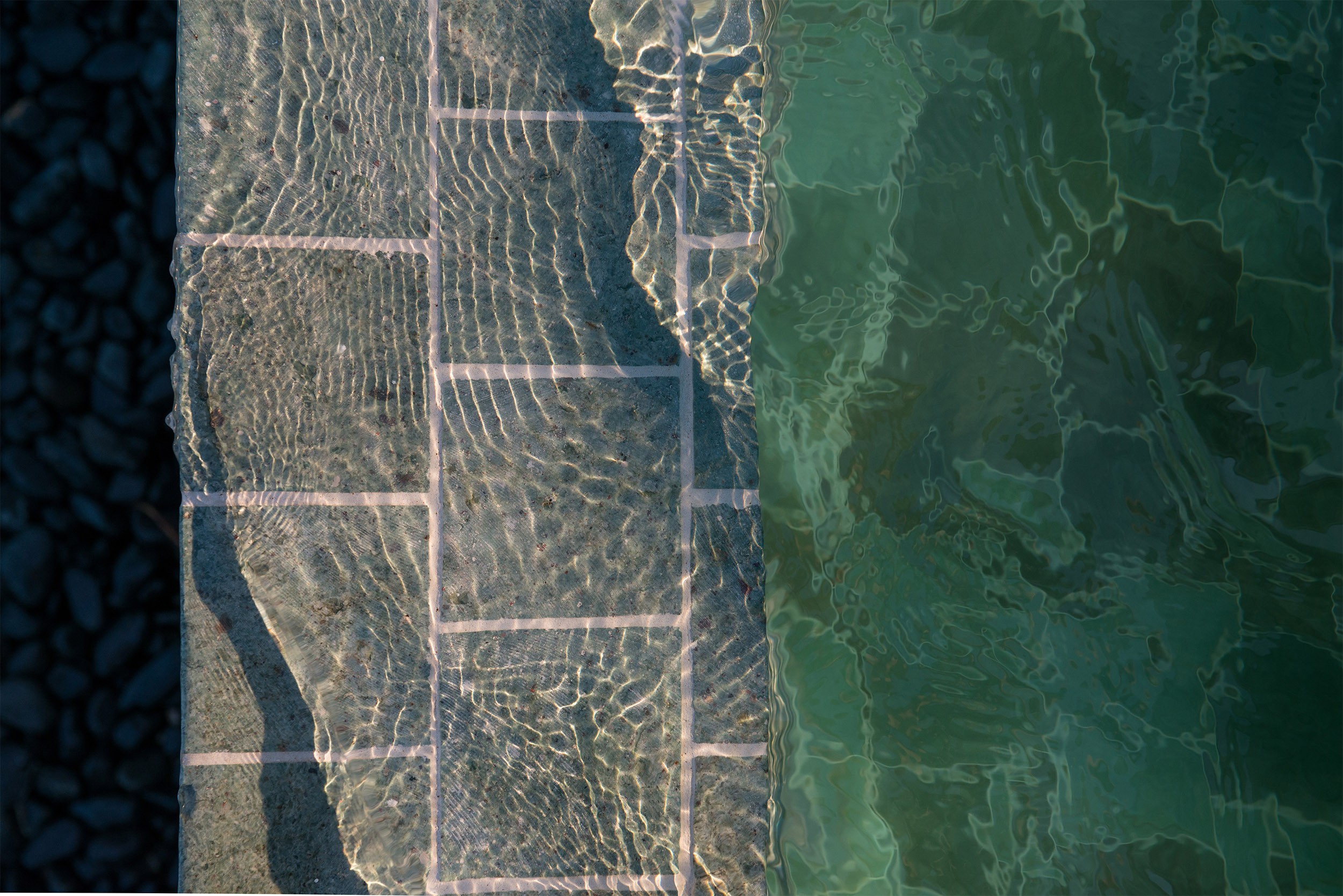
游泳池的两头都有一块草坪环绕,形成了“庭院游泳池”,居民可以在此设施区放松和享受。一些热带乔木和灌木被放在带日光浴床的游泳池平台上,而另一组有机形状平台上的休闲座位区则放在人行道的另一边,树荫下的树木和大量灌木有助于为这一层的住户创造隐私屏蔽。
Swimming pool is surrounded by a lovely lawn at the end of both sides to create the function of “Swimming Pool on Yard” so residents can relax and enjoy using this facility area. Some tropical trees and shrubs are placed on pool deck with sunbeds while another group of relax seating area on organic shape deck are placed on another side of walkway under shady trees and mass of shrub which help to create privacy screening for units on this floor.
▼美丽的槐荫下的座位区,Lovely seating area are provided under beauty of pagoda treeshades
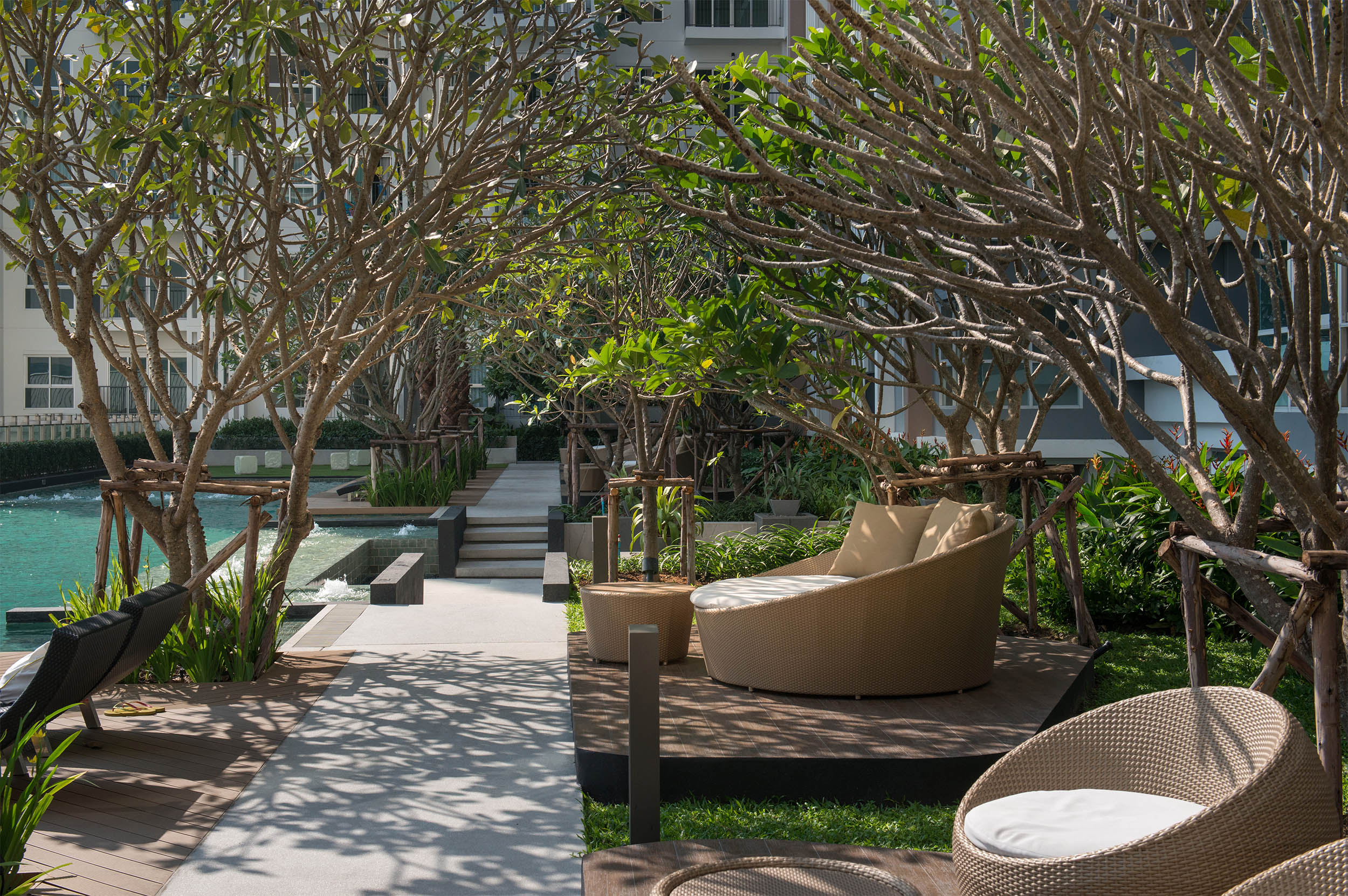
▼从建筑立面图案中获得灵感,以生动新鲜的热带植物和动态的铺装图案进入花园区,深受居民欢迎,Access to garden walkway which is welcome residents with lively fresh tropical planting and dynamic floor pattern inspired from building façade pattern into landscape area
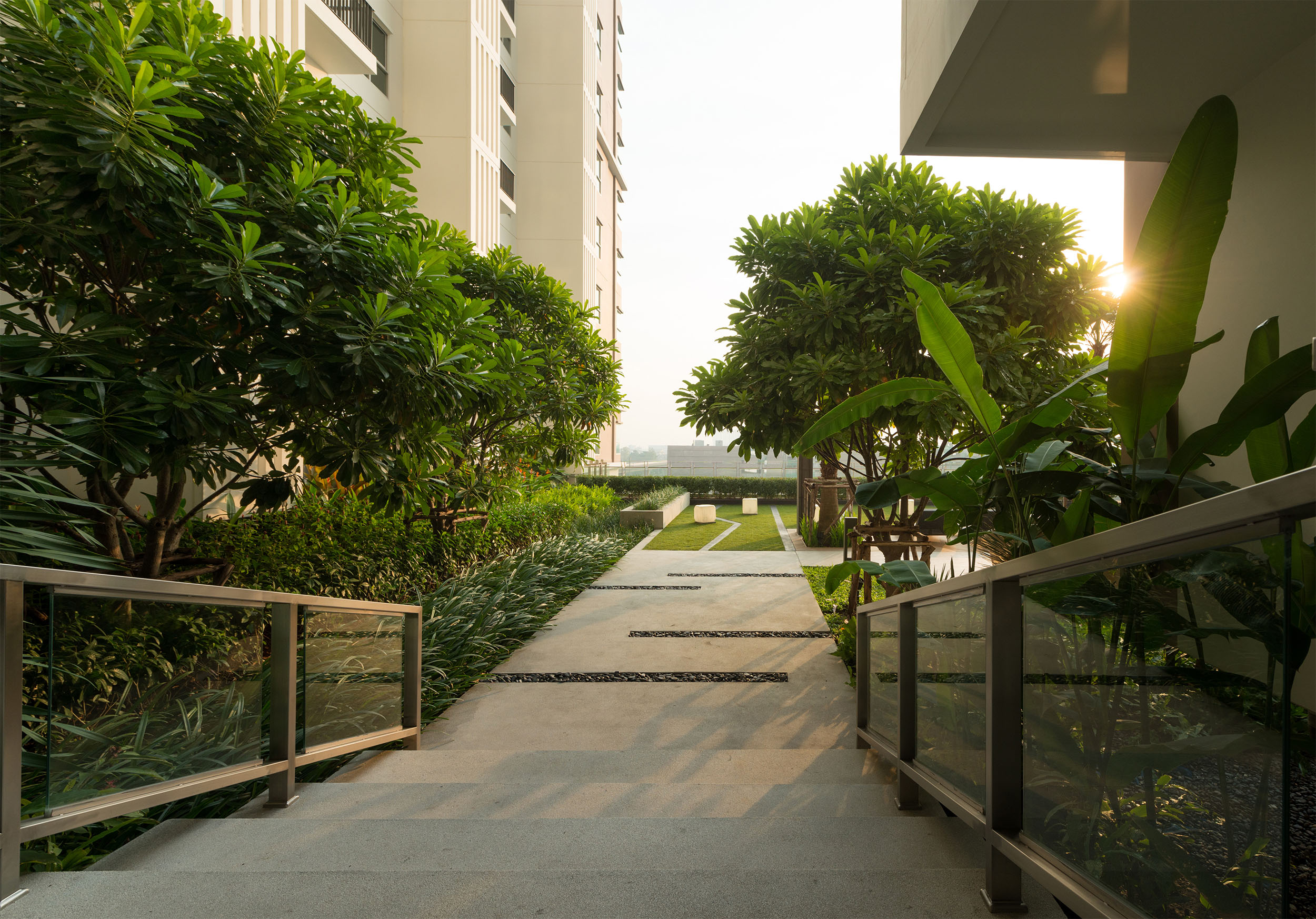
▼花园步道通往游泳池,带有郁郁葱葱的热带植物,是对度假村概念的补充,并为本层的居民提供自然隐私保护,Garden walkway to swimming pool with lush tropical planting to be complement resort concept and natural privacy screening for resident untits on this floor

▼从花园区回到建筑物,有意放置景观茂密的种植箱,以提供公共场所单位自然的私密性,View back from garden area to building. That the planting box with lush landscape are intentionally placed to provide unit natural privacy from public area

在一楼,景观设计师试图创造一个连接的建筑与景观设计,通过创造曲折的线模式,将建筑立面的景观元素变为草坪上的条纹线形式。这些带状线被提升成一个三维物体,并形成一系列的架空木架子,这些木制的格子架是沿着走道建造的,连接两个大堂入口,以便创造一种轻松的步行体验,并邀请人们享受使用室外空间的乐趣。之后,在草坪和主干道区域将带状线转换为二维地板图案。
On the ground floor, landscape architect tries to create a linkage of the building with landscape design by creating Zigzag line pattern flowing from the building façade from the 6th floor down to landscape elements in a form of stripe lines on lawn. These strip lines are lift up in a three dimensional objects and form a series of overhead wooden trellis. These wooden trellises are built along the walkway to connect the two lobby entrances in order to create a breezy walking experience and invite people to enjoy using outdoor spaces. After that, the strip lines are turned into two dimensional floor pattern on the lawn and main road area.
▼二维图案的带状线条在三维物体上被抬高,在一层形成一系列架空的木格架,2 Dimension pattern strip lines from are lifted up in a three dimensional objects and form a series of overhead wooden trellis on ground floor

▼享受可爱的户外空间,Enjoy lovely outdoor setaing area space
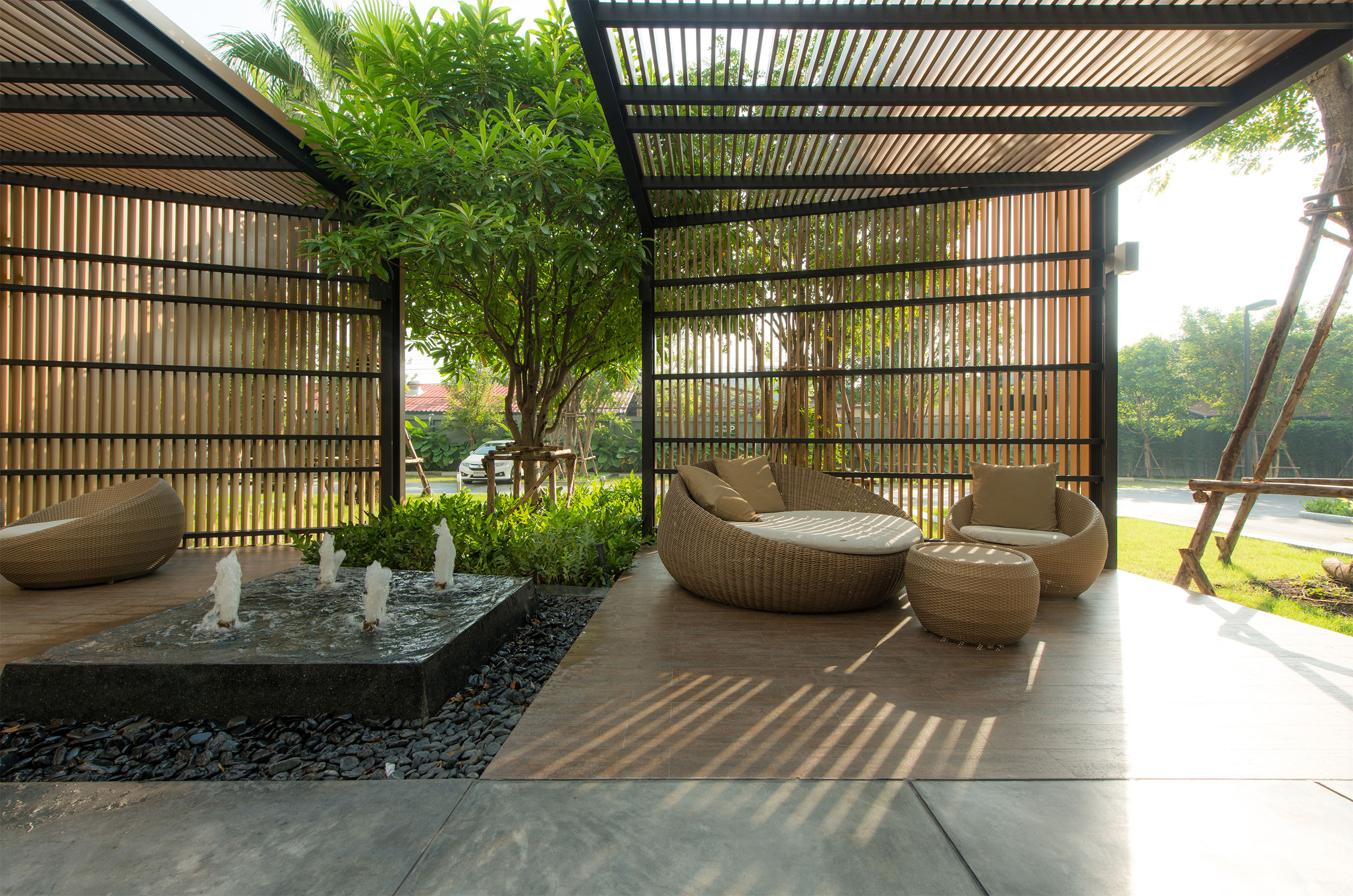
项目业主最初的指示是建造一条人行道来连接两个大堂。然而,景观设计师看到了鼓励人们使用户外空间的机会。尽管曼谷天气炎热,汗流浃背,但设计师们看到了居民需要自然的户外生活的重要性。因此,景观设计师建议增加更多的功能,使用一系列的木格子,提供一个遮阳混合,热带植物,藤条座位区与喷泉,以创造可爱的欢迎自然空间的感觉,放松的声音。因此,居民可以在放松、提神的同时享受景观区域的各种体验。
Initial instruction from the project owner was to create a walkway to connect the two lobbies. However, landscape architect sees an opportunity to encourage people to use the outdoor spaces. Even though Bangkok weather is hot and sweaty but landscape architecture see the importance of natural outdoor living is needed for urban people. So, landscape architect proposed to add more functions using a series of wooden trellis to provide a shading mixed, tropical plantings, and rattan seating area with fountains in order to create the sense of lovely welcome natural space with a relaxing sound. So, residents can relax, refresh, and enjoy various experience in landscape area simultaneously.
▼这些木制格子系列沿着人行道建造,连接两个大厅入口,营造出轻松的步行体验,并邀请人们享受户外空间,These series of wooden trellises are built along the walkway to connect the two lobby entrances in order to create a breezy walking experience and invite people to enjoy using outdoor spaces
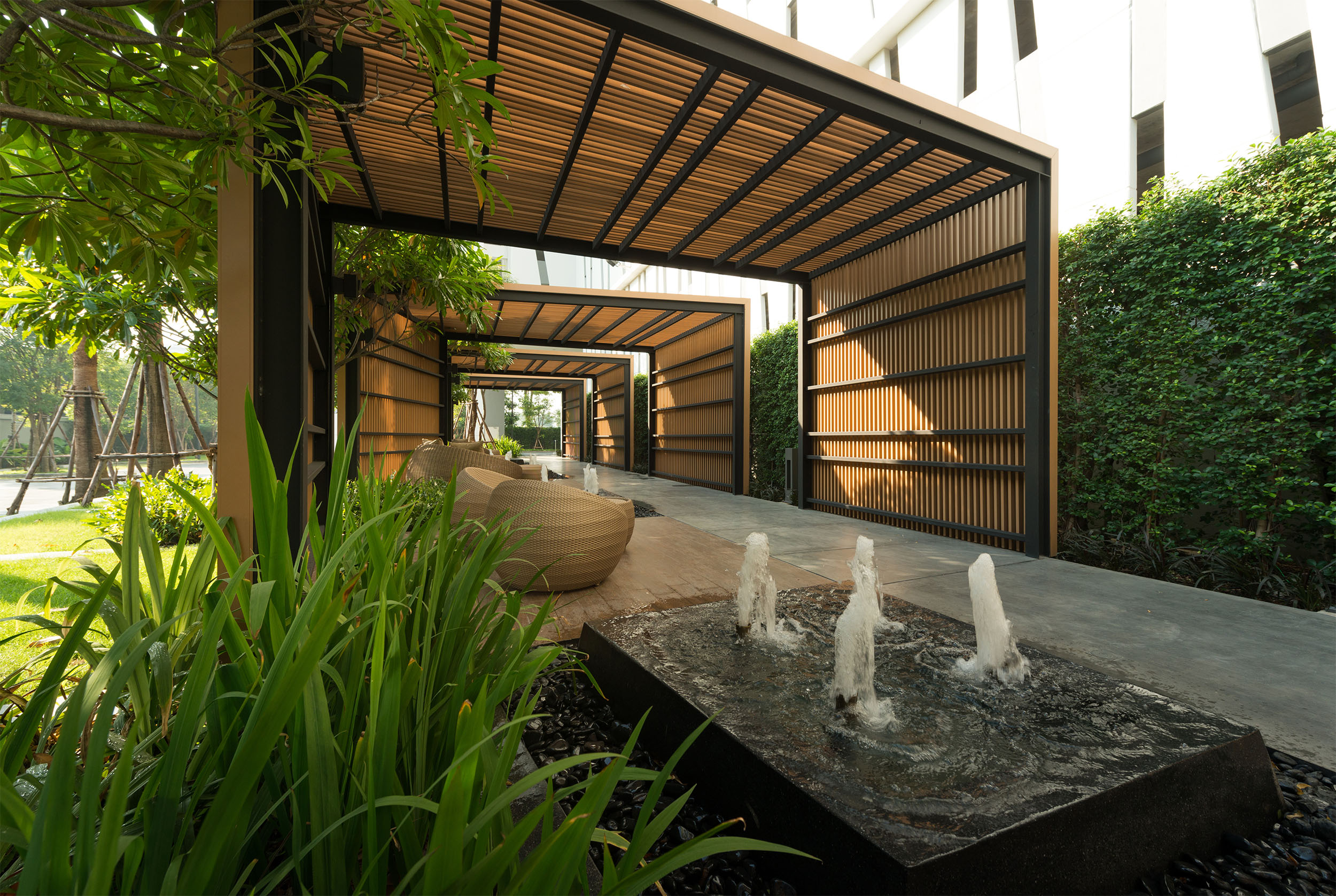
▼一组藤条座椅结合了小喷泉、热带植物、松散的砾石和木制格架,创造了自然和放松的空间,Group of rattan seating provided with combination of little fountains, tropical plants , loose gravels and wooden trellis to create natural and relax space
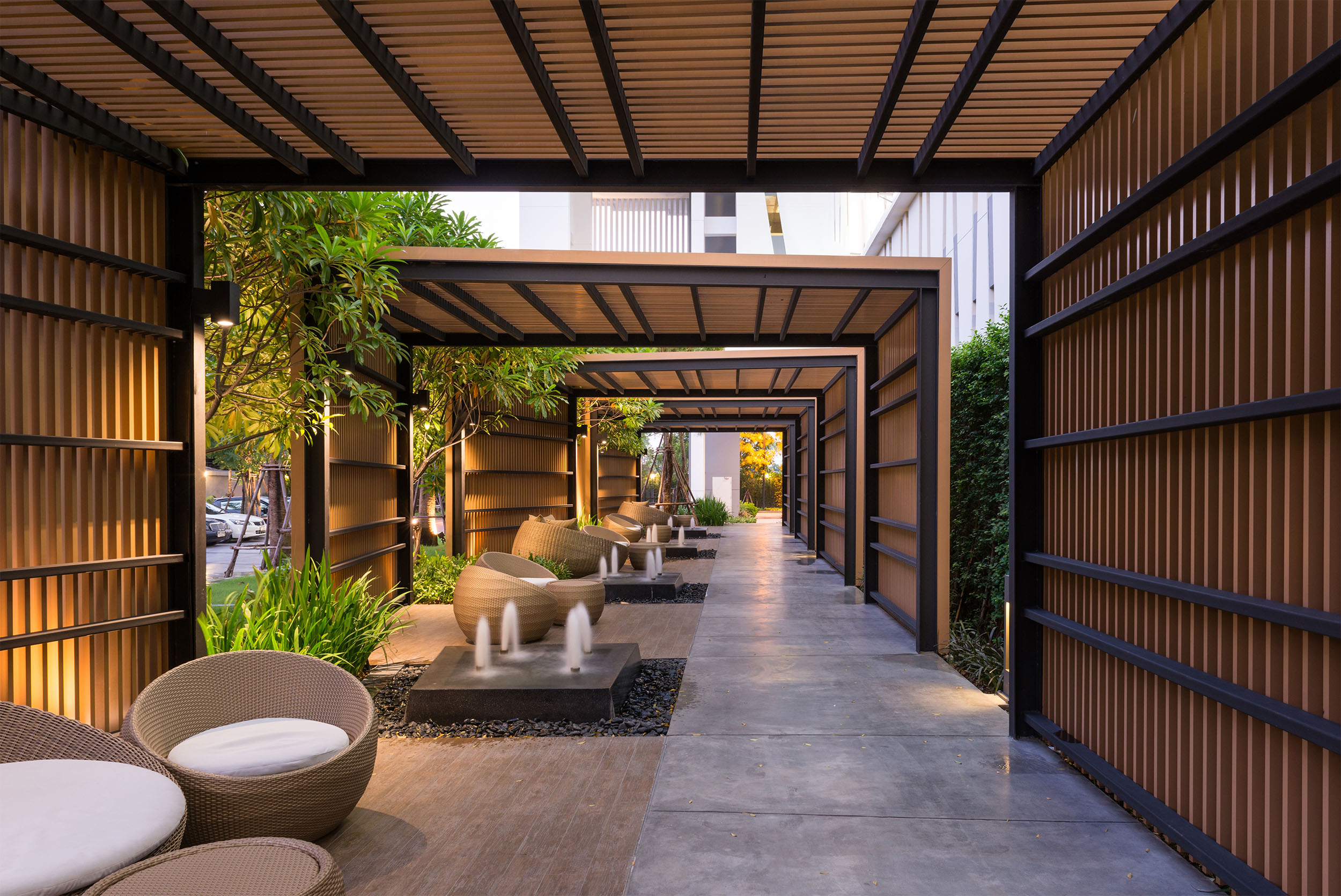
主大门的设计灵感来自项目所在地“Bangkae”。在泰语中,“Kae”的意思是芝麻或蜂鸟树。蜂鸟树的叶子被转换成现代动态形式的大门墙的穿孔图案,这是由建筑立面图案转换而来的,使照明效果在白天和晚上有不同的表现。此外,主大门的设计在该地区主干道周围的杂乱环境中创造了家庭的氛围。
The main gate design is inspired by the project location named, “Bangkae.” In Thai, “Kae” means Sesban or the Hummingbird tree. The leaf of Hummingbird tree is turned into the perforate pattern on modern dynamic form of gate wall which is being translated from the building façade pattern without the flip in and out design to allow lighting effect shown differently in day and night time. In addition, this main gate design creates the sense of project arrival outstanding from clutter surrounding on main road in this area.
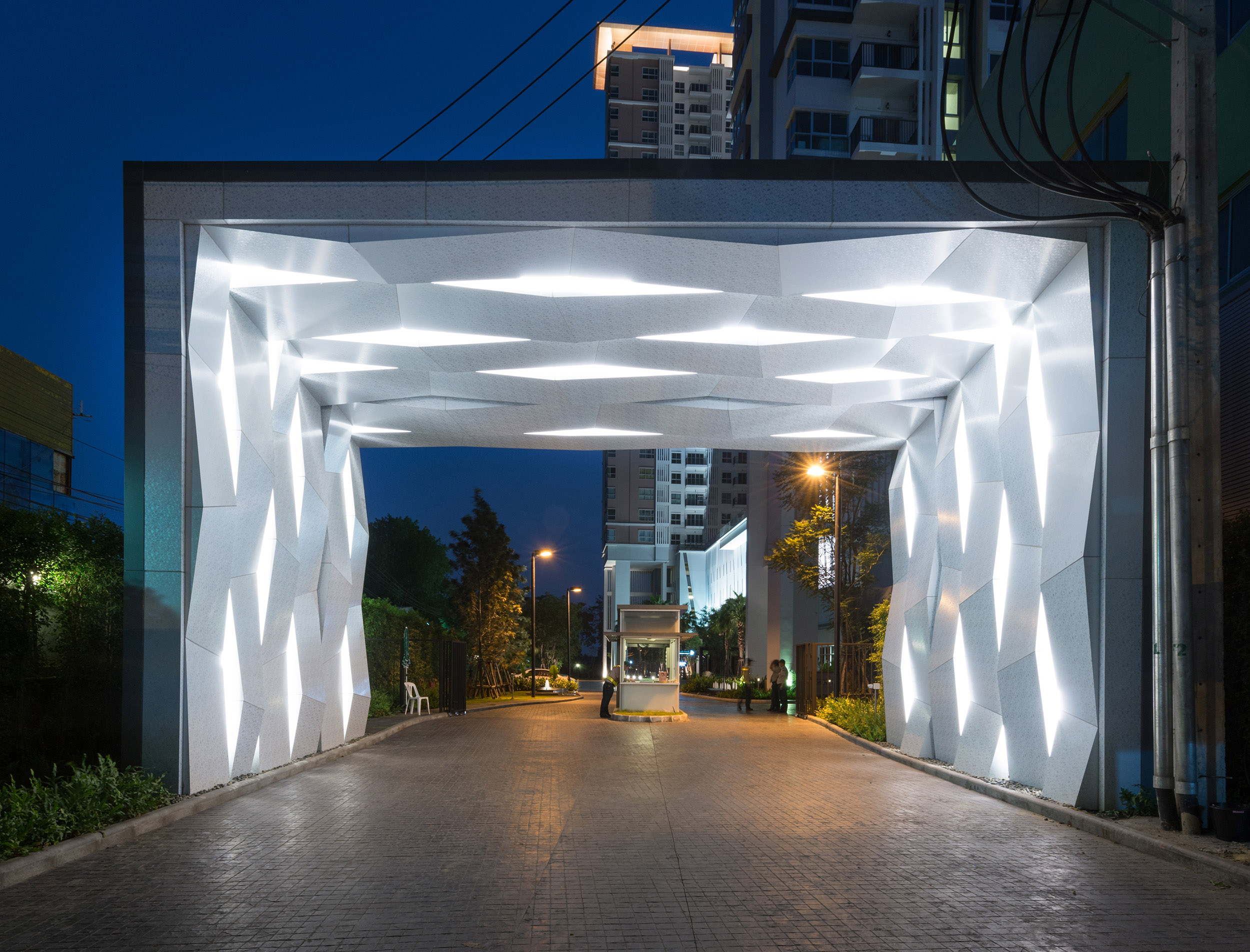
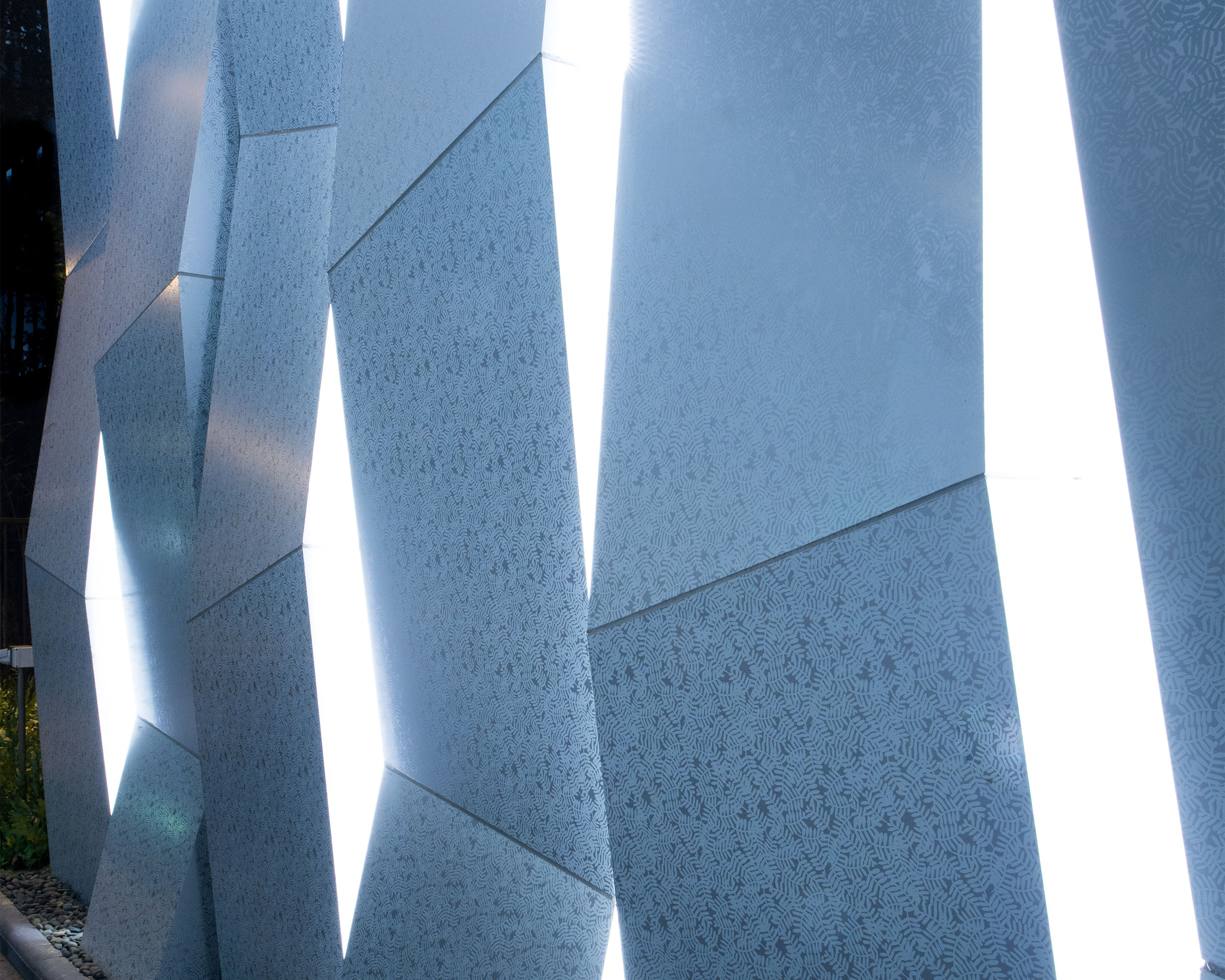
设计单位:XSiTE设计工作室
项目负责人: Thotthanet Luekijna
客户:Narai房地产有限公司
地点:Phetkasem路,曼谷,泰国
用途:高层住宅
建筑物:1栋建筑物,2塔,28层,总单元数:895单元
场地面积:8,170.8平方米
景观面积:6,191平方米
范围:概念设计至施工图设计
完成年份:2015
摄影师:Rungkit Charoenwat
Landscape Architect: XSiTE Design Studio
Project Team: Director – Thotthanet Luekijna
Client: Narai Property Co., Ltd
Location: Phetkasem road, Bangkok, Thailand
Use: High-rise residence
Building: 1 Building, 2 towers, 28-storey Total Units: 895 Units
Unit Type: 1 bedroom and 2 bedrooms
Site Area: 8,170.8 sq.m
Landscape Area: 6,191 sq.m
Scope: Concept Design – Construction Drawing Design
Year: 2012
Completion Year: 2015
Photographer: Rungkit Charoenwat