
从化社区中心位于广州市从化区。项目初始,间筑设计(TEAM_BLDG)的建筑师认为,此项目的优势在于建筑与室内方案皆由一家事务所来完成,所以不应将建筑内与外切割开来进行设计,而是试图整体打造一个可反映当地建筑特征,并与当地文化紧密相连的整体空间。以此为出发点,在对当地环境和项目特性进行仔细分析后,建筑师从当地传统民居围龙屋的概念及形态上汲取到了灵感。
The Community Centre is located in Conghua District, Guangzhou, Guangdong Province. For this project Shanghai based architecture studio TEAM_BLDG works on both architecture and interior and gets inspired from the local architectural culture. A building deeply bonded with the territory which refers to the form and concept of the traditional local housing typology named Wei Long Wu (Hakka Dragon House).
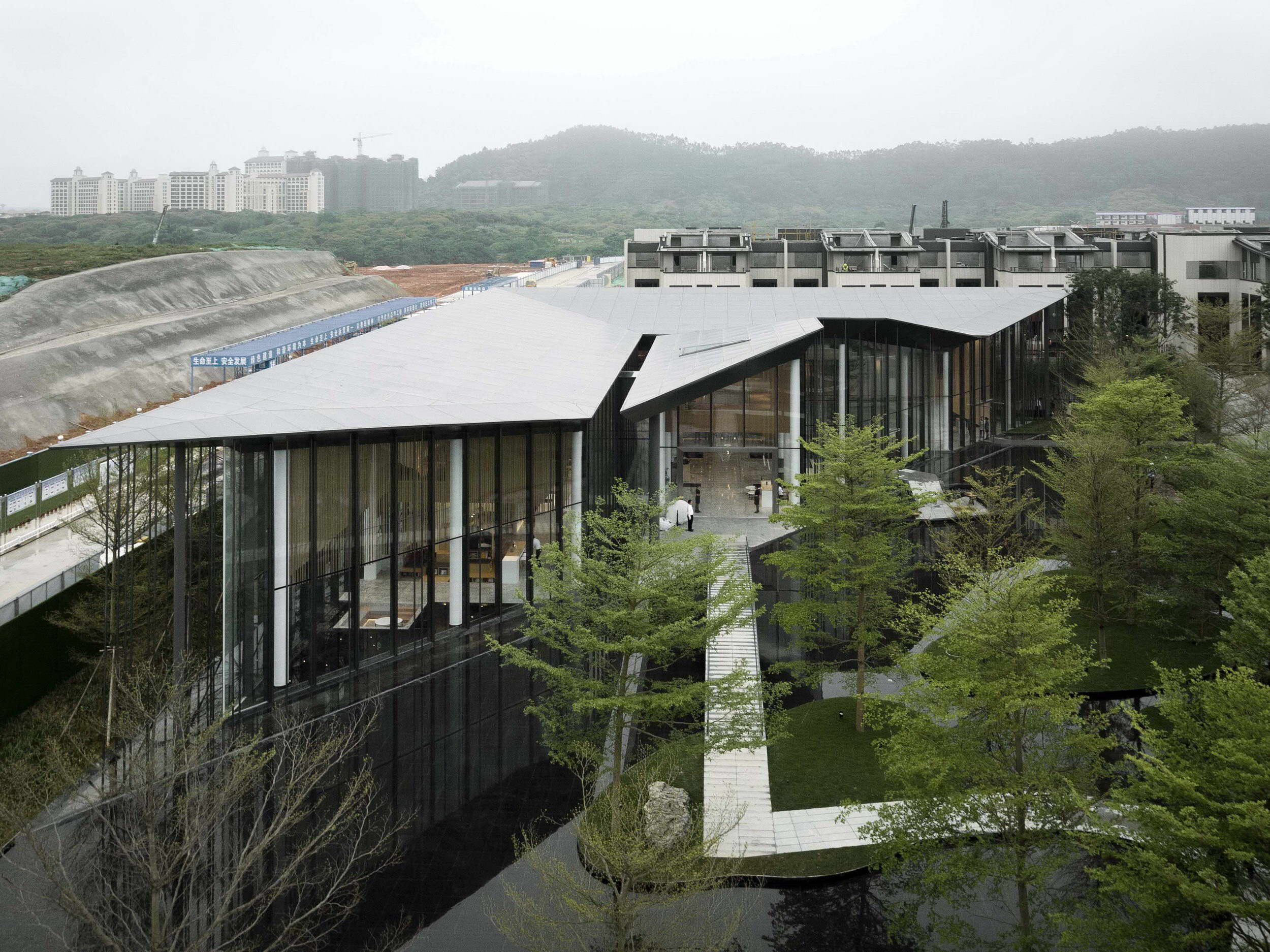
围龙屋又名龙屋,属于客家建筑的分支,大多坐落于广东省,是一种常见的大型传统聚合住宅。它起源于中原四合院建筑。秦朝之后,中原多次战乱,人们为躲避战乱向南迁徙,建造家园。围龙屋以夯土作高墙围合包围正屋,形成多个同心半圆体建筑群,并具有鲜明的功能划分。立面上只设计了一个入口并且在一层没有朝外的窗户从而起到防御异族的作用。但随着时间的推移,客家人渐渐卸下防御心,带着开放的态度和当地文化相融合,形成了新的岭南客家文化和建筑风格。在这个项目中,建筑师尝试用现代的理念、结构和材料来打造由封闭走向开放融合的客家建筑,创造出传统文化和现代观念相结合的建筑形态。
“Wei Long Wu” (Round Dragon Housing), also named “Long Wu”, is a variation of Hakka architecture, mostly spread around Guangdong Province and is a common form of traditional clan housing. It originated from quadrangle dwellings of central China: due to wars after the Qin Dynasty, people continued to migrate from central China to the south and built new homes. Wei Long Wu uses rammed earth as the outer wall to enclose inner housing which forms multiple concentric semi-circular structures, which have distinct functional zoning. Merely one entrance on the elevation and no openings on the ground floor were special methods to defend themselves from tribe clashes and wars. But as time goes by, Hakka people gradually let go of their defensive nature and started to blend into the local culture with an open attitude, which marks the beginning of a new culture and architectural style of Lingnan Hakka people. In this project, architects attempted to create an architectural form integrating both traditional culture and modern values by employing contemporary theories, structures, materials and therefore the traditional Hakka architecture turning from reclusion to openness.
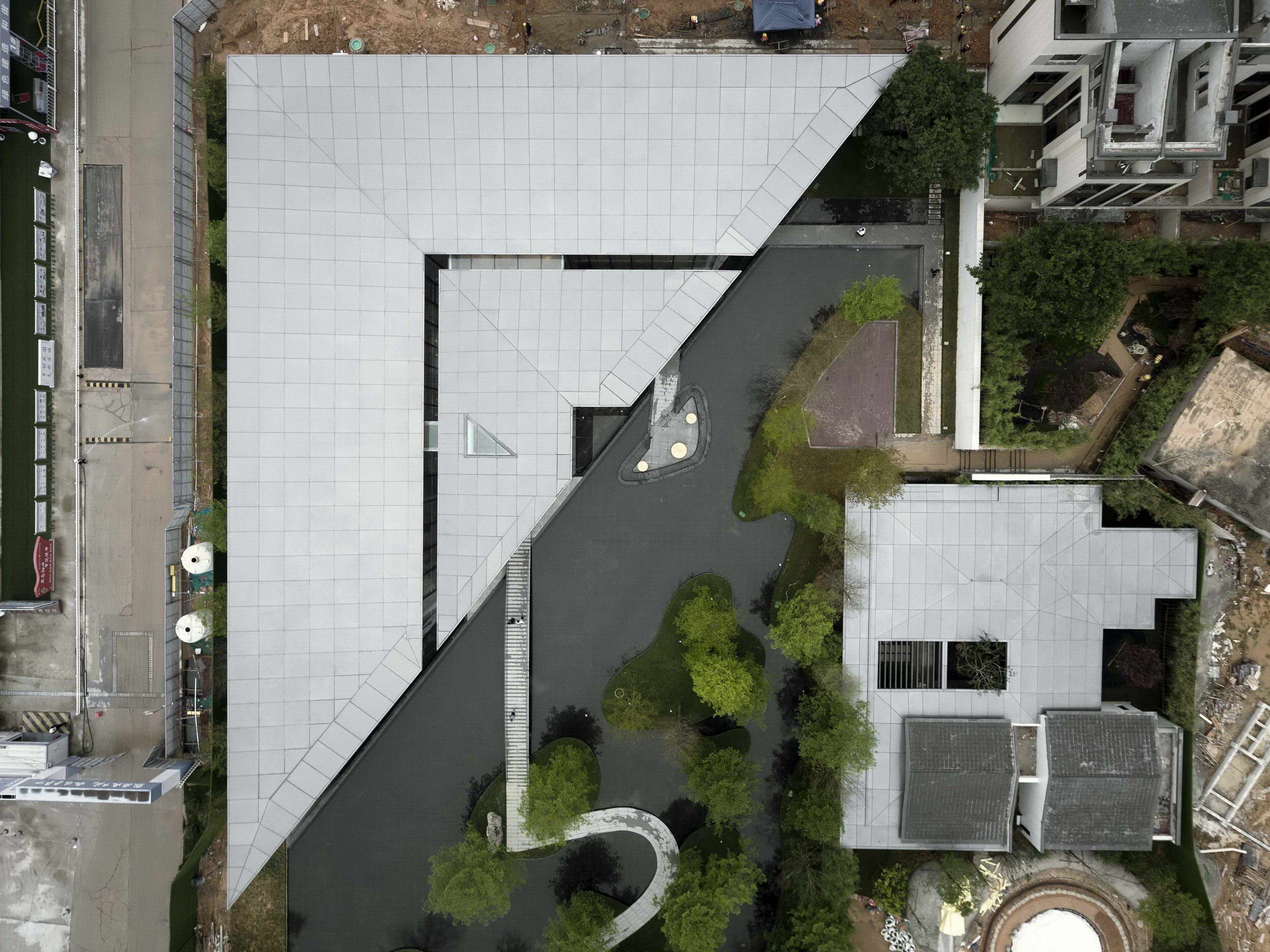
如同客家建筑大多坐落于山水树林间,这座双层建筑与周围自然景观也保持着亲密联系。剪影式的三角形顶棚如同山的影子般遮盖着地面;而支撑着整个三角屋顶的金属柱廊宛若茂密的树林,与户外的树木连成一片;环绕场地的水景弱化了由刚性的几何平面带来的疏离感,大面积的玻璃的应用,引入周围绿色景观,重新定义了建筑与周边的环境关系。庄重但不厚重的顶棚,高耸错落的柱廊,通透的落地玻璃,山与树与水。
As Hakka buildings are located in the nature, this double-story building has a close relationship to the surrounding environment: the silhouette of the triangular roof overshadows the ground like a mountain while the metal columns supporting the triangular roof connect with the outdoor trees like a forest. Waterscape around the site smoothens the strict geometries. Large areas of glazing and surrounding green space redefines the relationship between the building and the environment. Elegant roofs, clusters of poles, full height curtain walls: a poem of mountains, trees and water.
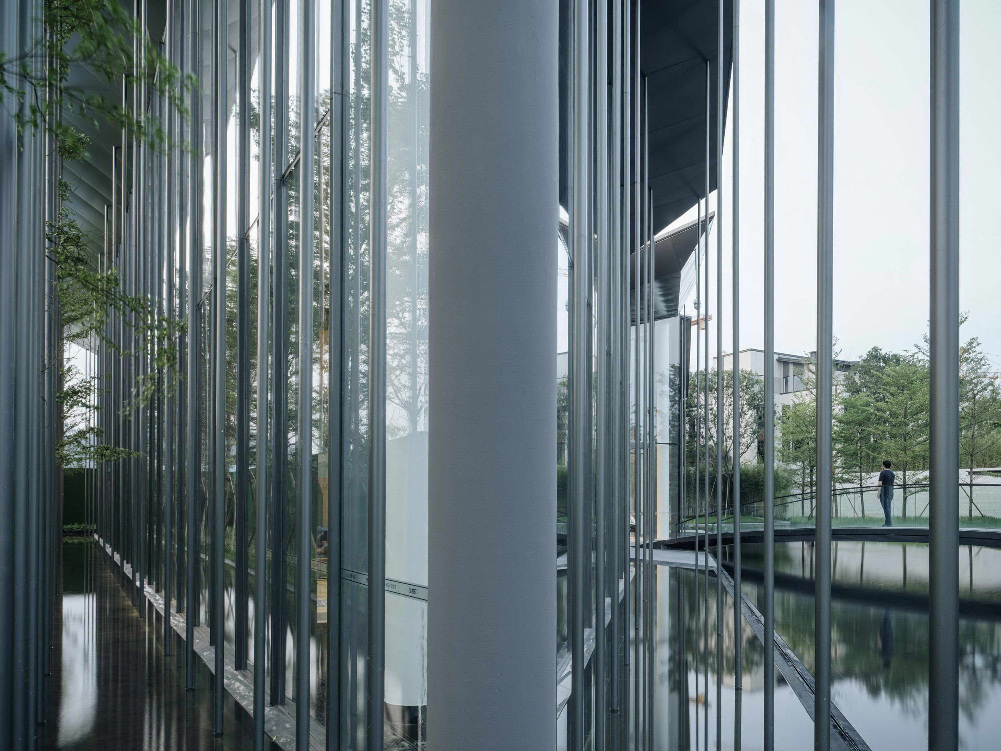
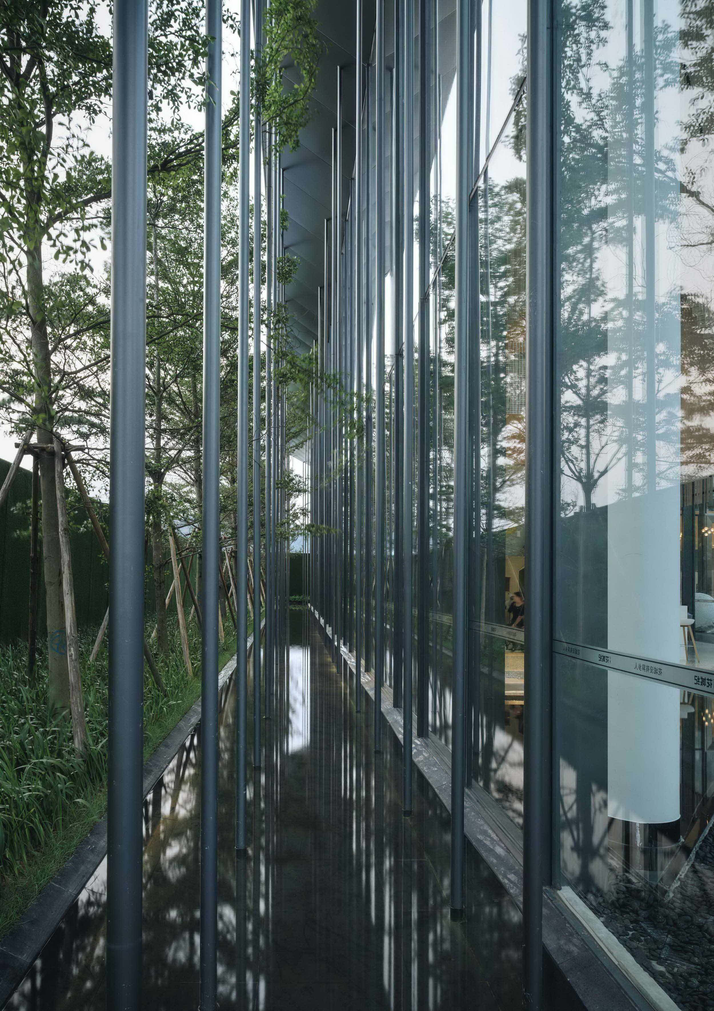
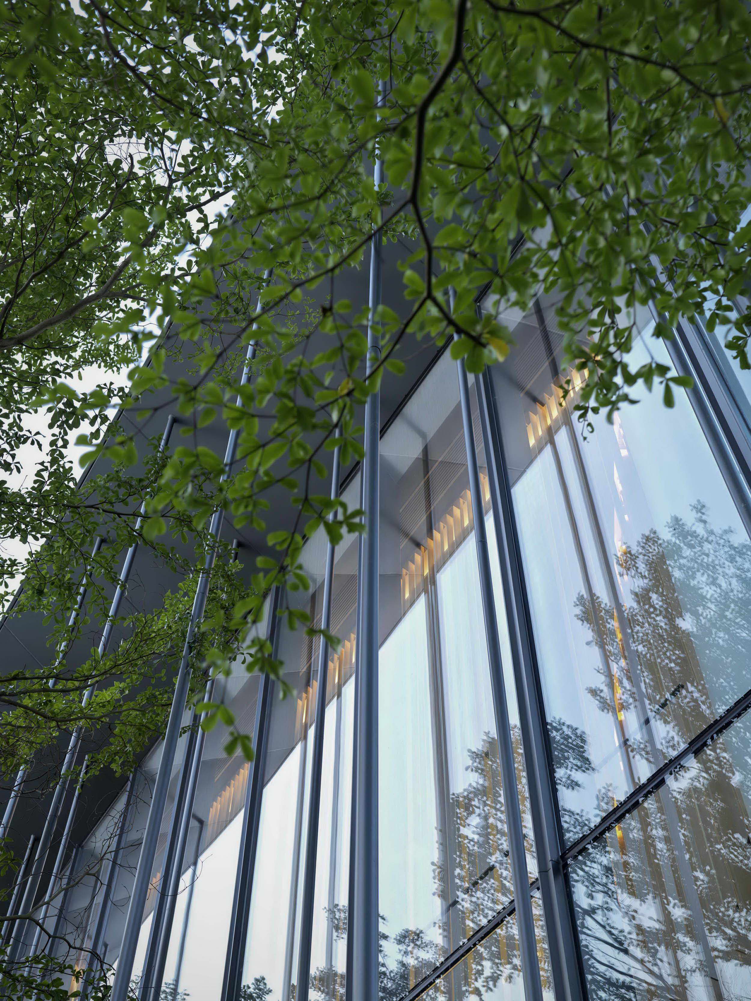
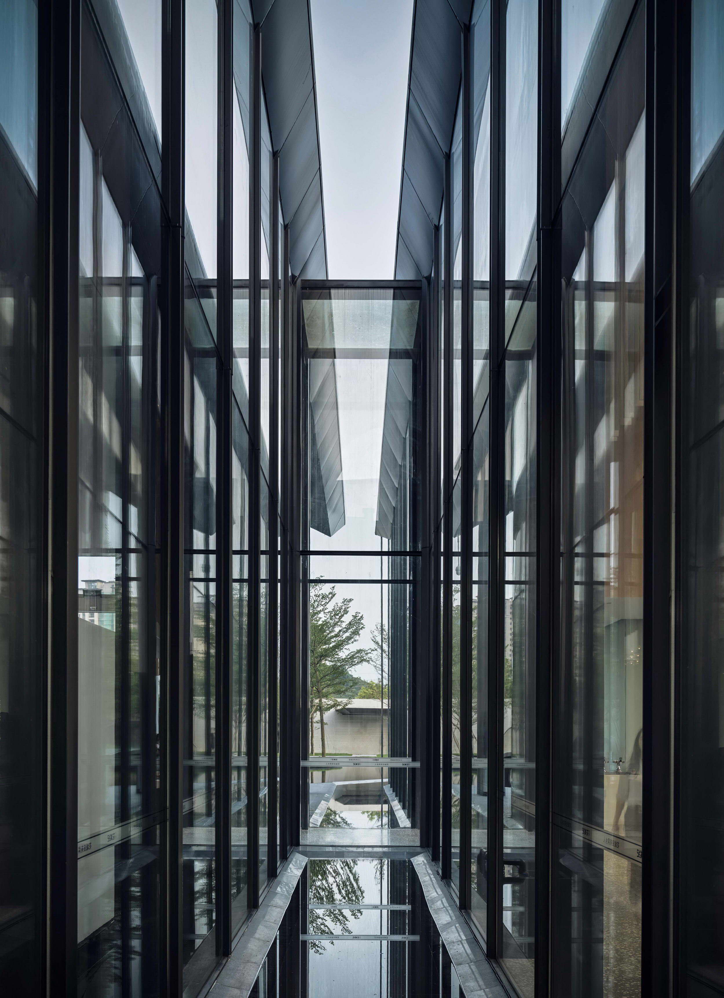
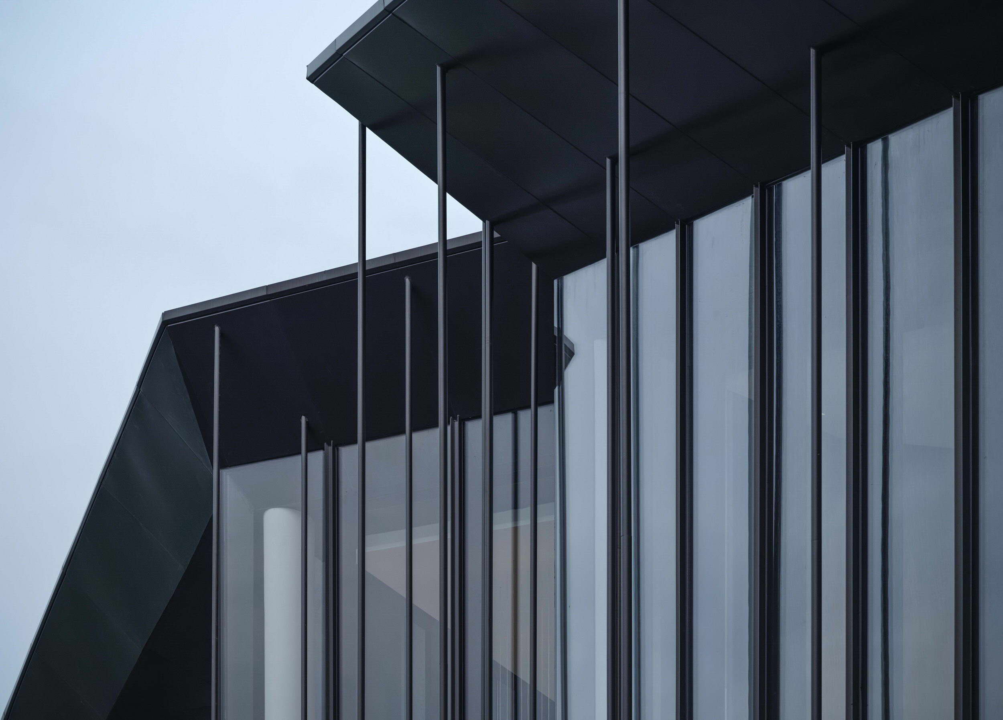
同时,整个建筑运用了现代构图的方式,突破了传统对称的客家建筑特征,将多个同心半圆演化成多个相似三角形,构成了不对称的几何空间;巧妙的通过线与面的缓急对比加强了视觉上的层次感,以不同的设计手法,在保持建筑与外部交汇贯通的关系的同时,强化了建筑的纵深感。
At the same time, the design adopts a contemporary composition to break the traditional Hakka architecture's layout. The geometric space is transformed from multiple concentric semicircles into similar triangles. The frames repetition, the plane and the overall scheme emphasizes the depth of field. The resulting configuration creates a visual sensation of layers while maintaining an open space.
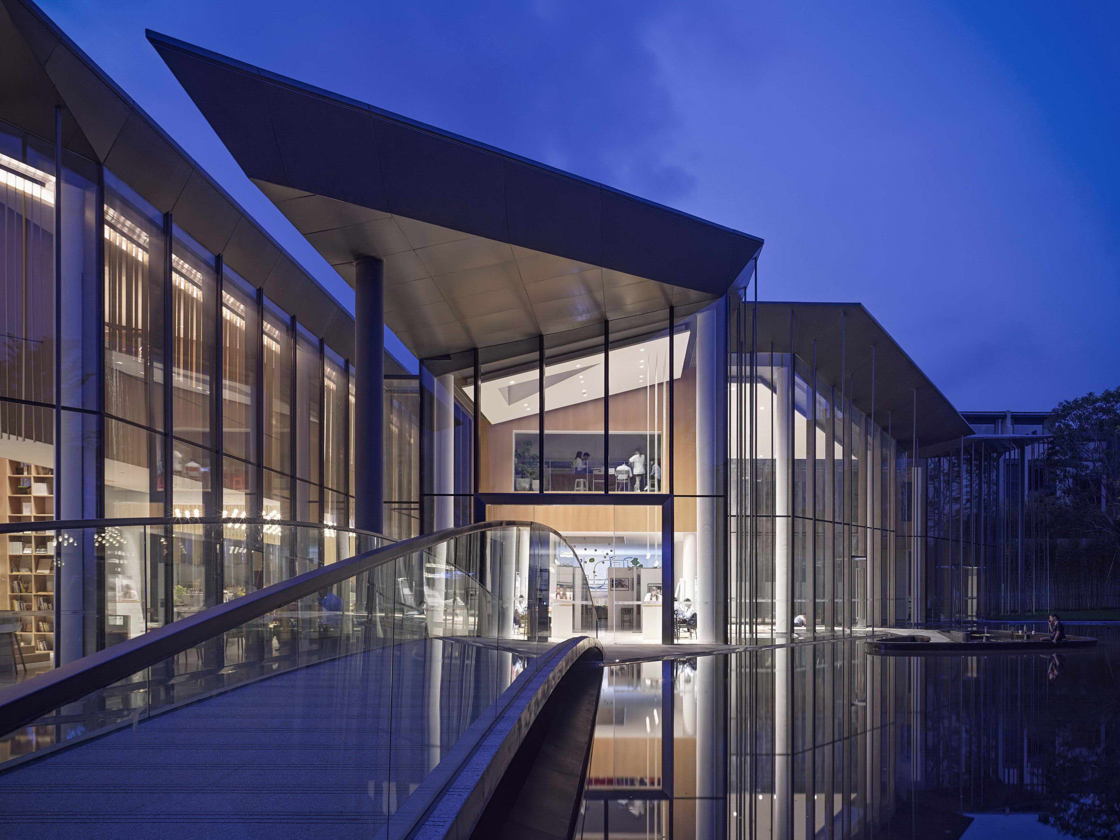

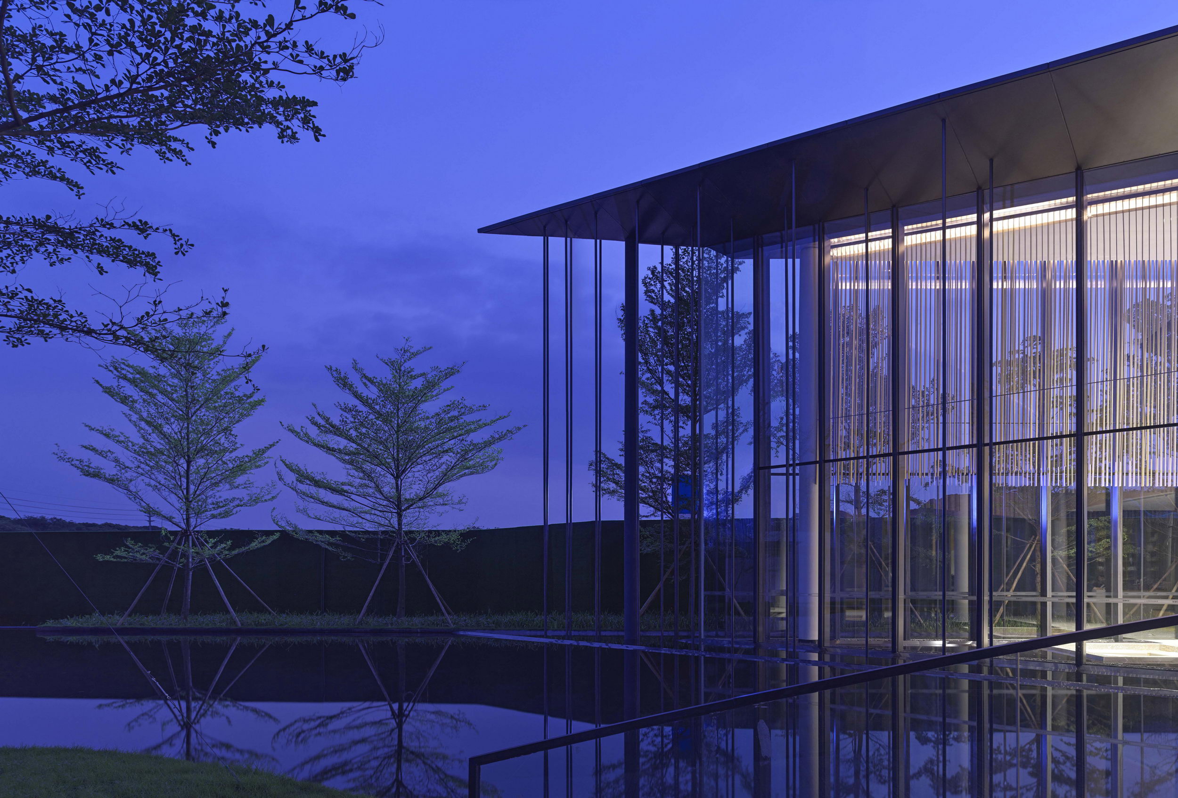
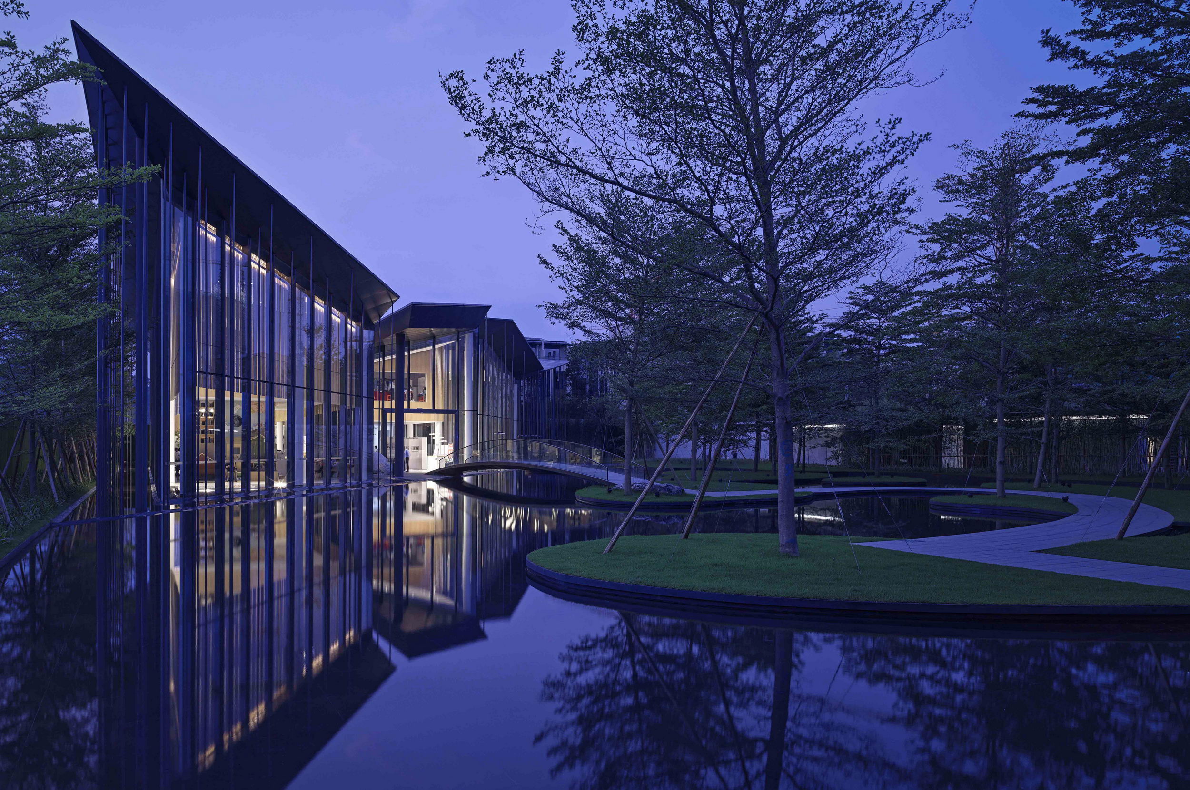
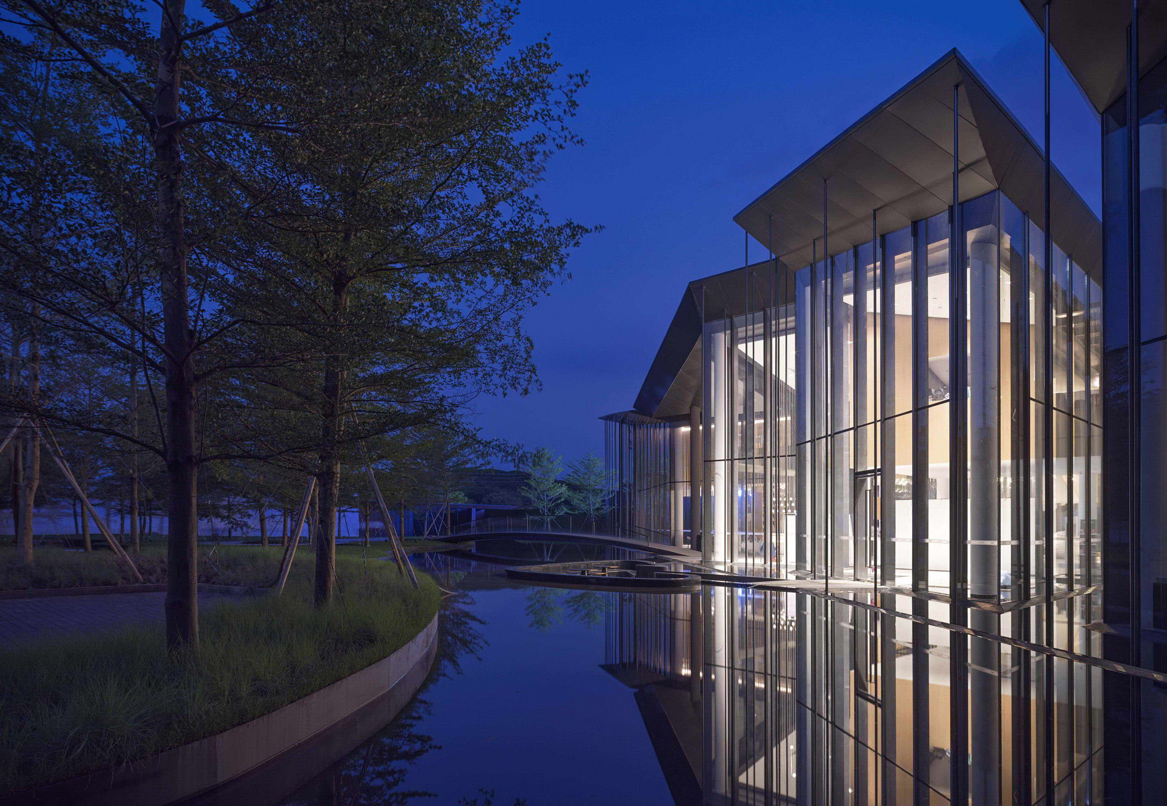
悬挑的顶棚引导游客进入建筑内部,映入眼帘的是错落分布着木质悬浮盒子的双层十米挑高空间。同时大面积的玻璃幕墙营造的通透感,使得无论哪个方位,都具有内外空间相通的视觉体验。隐藏在水池中的下沉休息区,悬挂在天花上的木隔栅,穿插在旋转楼梯和书架之间的休闲洽谈区,还有较为隐蔽私密的二层贵宾室,多个不同功能的空间仿佛彼此独立,却又浑然一体。
A generous canopy welcomes the visitors into the space, a 10m double height featuring suspended wooden boxes. The curtain wall guarantees the same transparent visual experience at all angles. Spaces with different functions are sophisticatedly arranged to be separated while keeping overall integrity: the sunken resting area, the wooden screen hanging from the ceiling, the meeting spaces in between stairs and bookshelves, the private VIP lounge on the second floor.
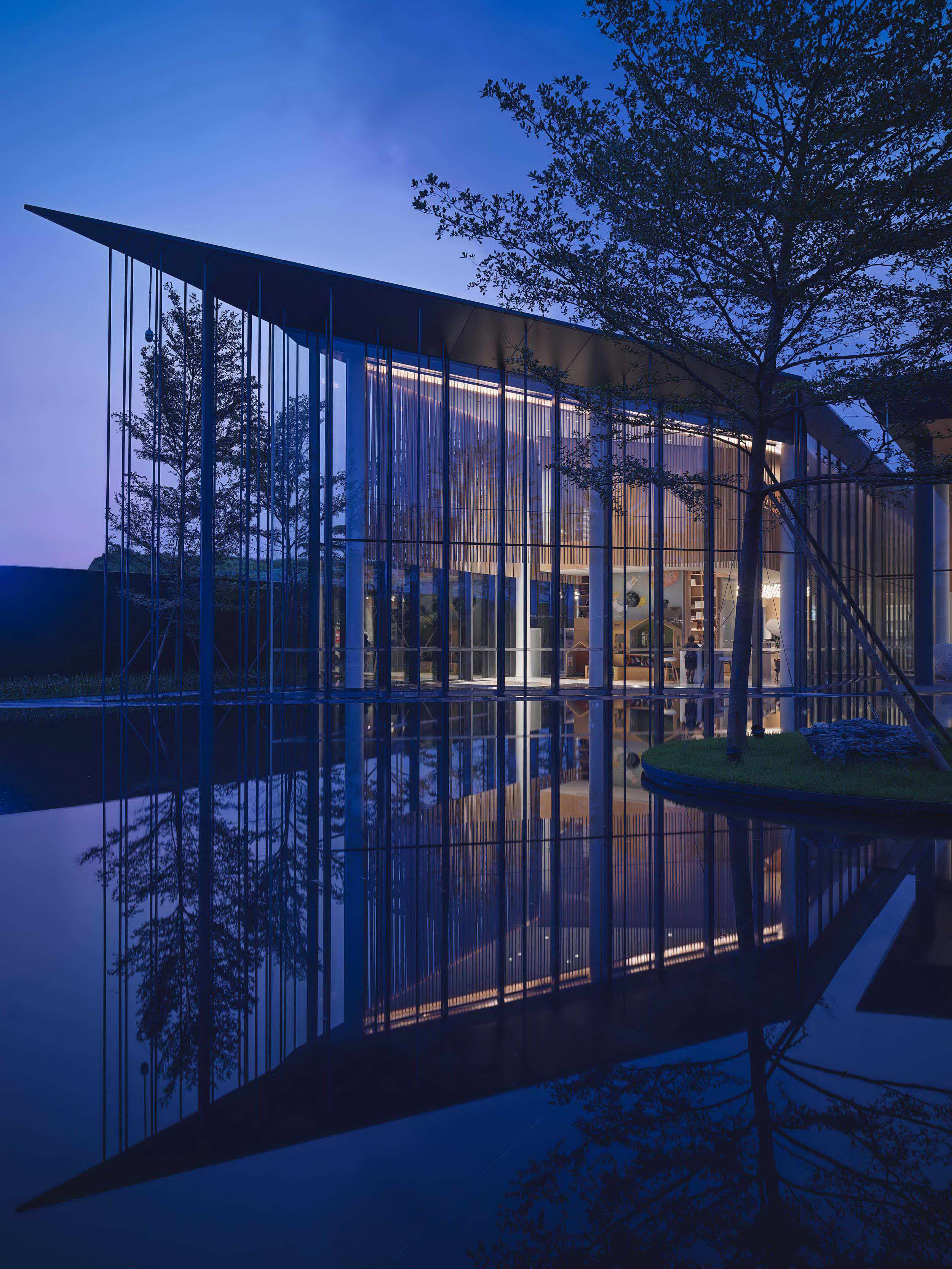 | 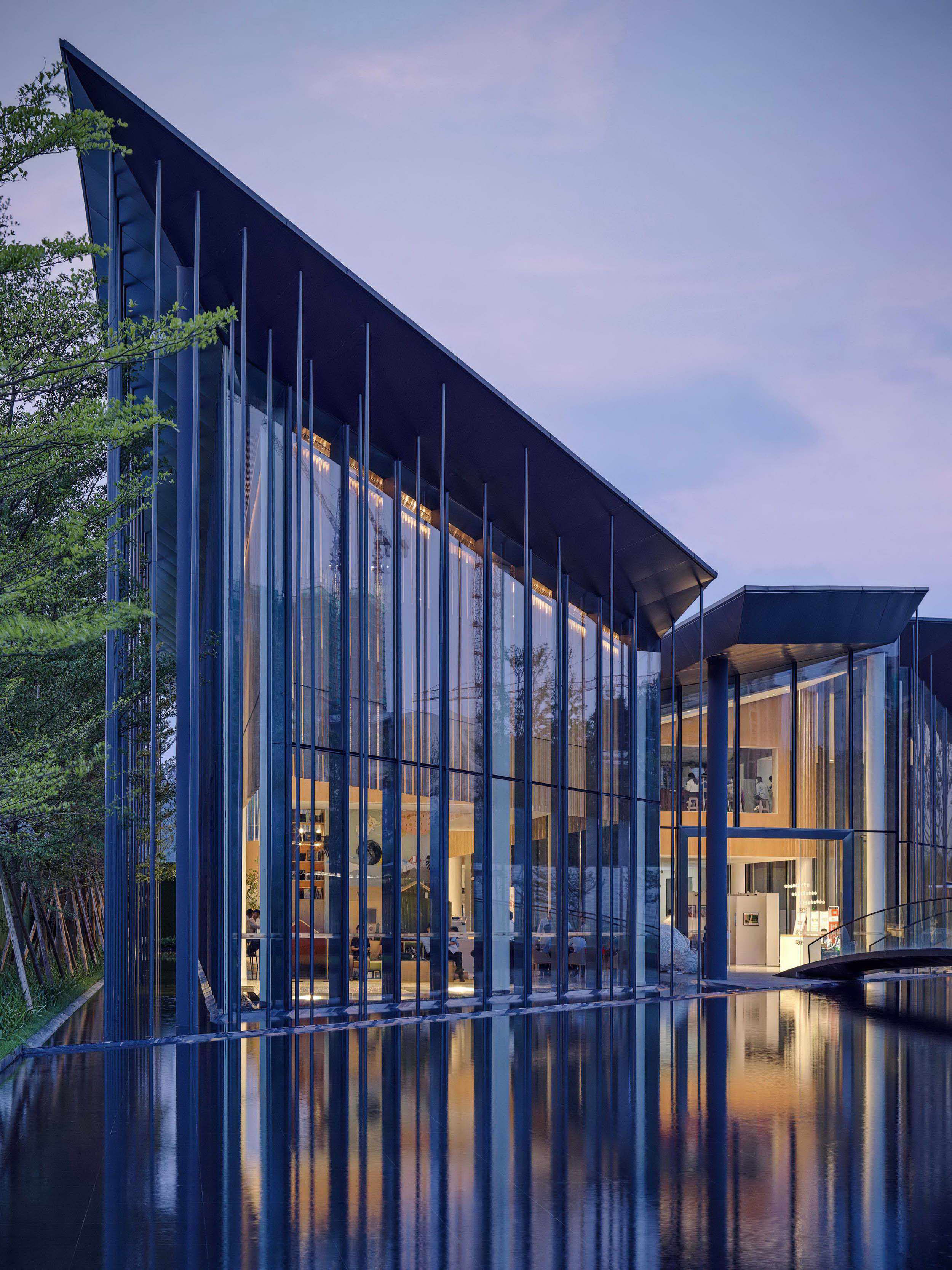 |
下沉式休息区由外部渗透进来的水体环绕包围,似客家建筑中的天井,收集储蓄疏通雨水,浅水镜面不仅倒映出光影的变化,也将窗外的枝繁叶茂引入室内,营造出人与自然融于一体的环境。
The sunken resting area is surrounded by water creating an analogy of the patio in Hakka architecture which collects and drains rainwater. The water not only reflects the variations of light and shadow, it also brings greenery into the space and builds up a harmonic environment integrating human and nature.
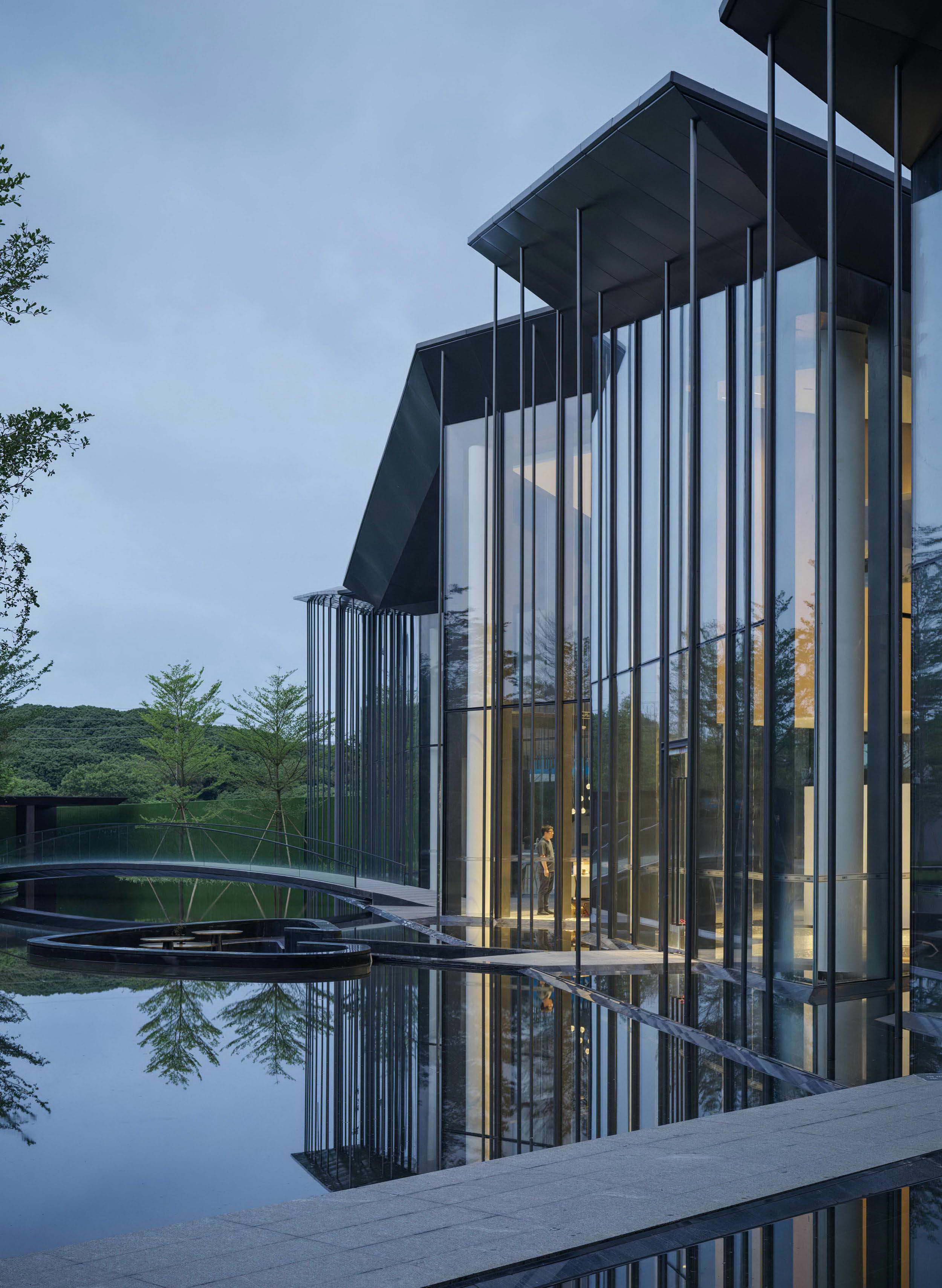
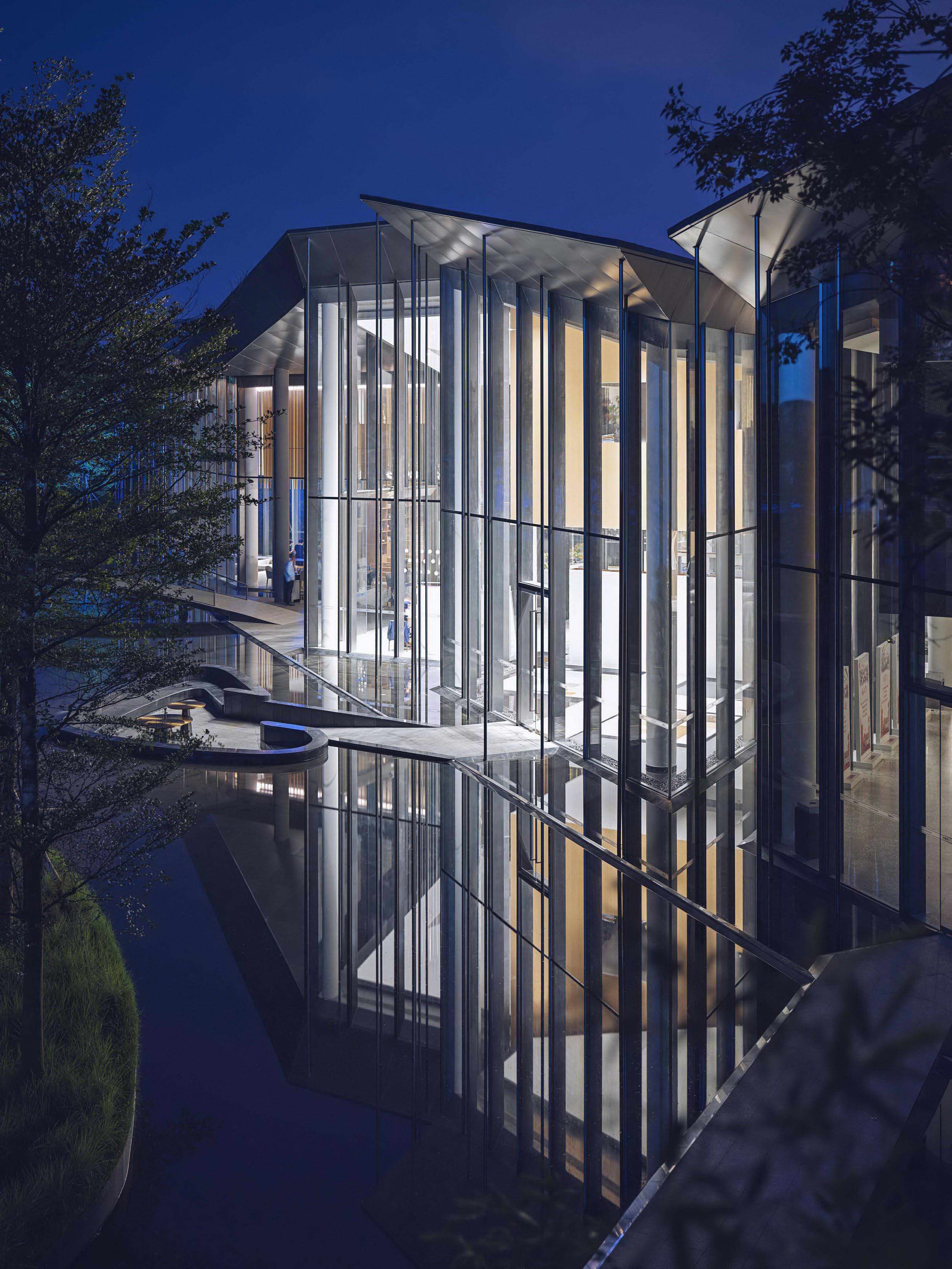
为了适应当地气候,建筑师在南翼双层通高的开敞空间内设置了悬垂的木隔栅,可以达到舒适的遮阳效果,并且具有空间划分的功能。公共洽谈区,双层书架,咖啡吧就位于此。平行垂落且错落的木隔栅打破了安静的空间氛围,和室外的廊柱相互呼应的同时,密布的木隔栅也自身形成体量与二层的功能体块虚实相生。
To adapt to the local climate, suspended wooden screen in the double height space on the south side are designed to create shading while also contributing to zoning. Meeting spaces, bookshelves and the coffee bar are located here. This vertical waving screen enriches the static and quiet mood echoing the exterior poles while also forming a volume in relation to the functional areas on the second floor.
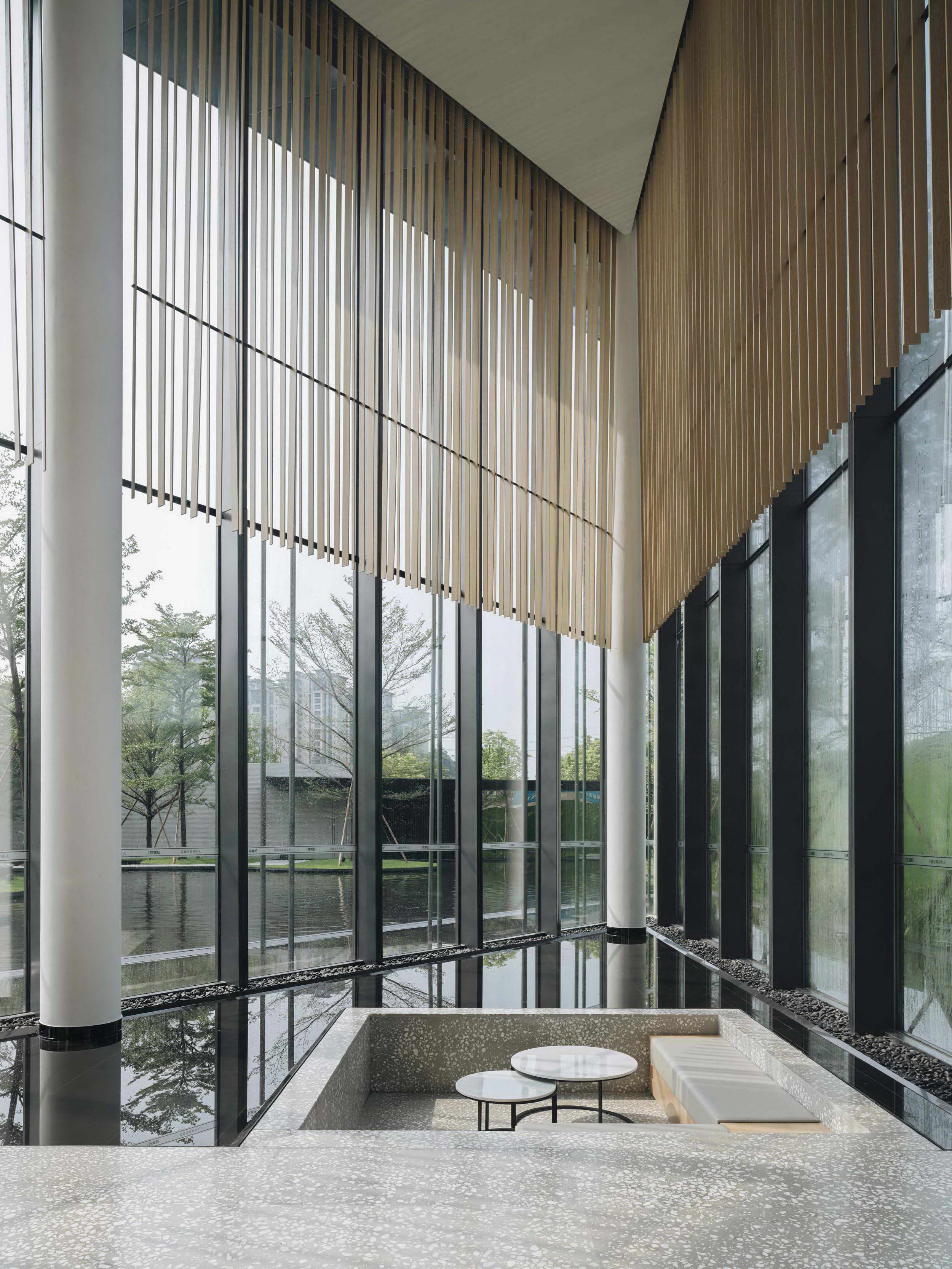
主要的休闲洽谈区域通过强调垂直上的纵深感和透明度,营造出一种平稳而开放的空间氛围。与洽谈区相邻的咖啡吧坐落于一个巨大的木质书架旁,书架随着木饰楼梯一直延伸至二层,继而连接起相对僻静私密的阅读空间。
The main meeting area creates a stable and open atmosphere by emphasizing depth and transparency of the space. Adjacent the lounge is located the coffee bar which is connected to the giant wooden bookcase descending from the upper floor where a more private reading area is located.
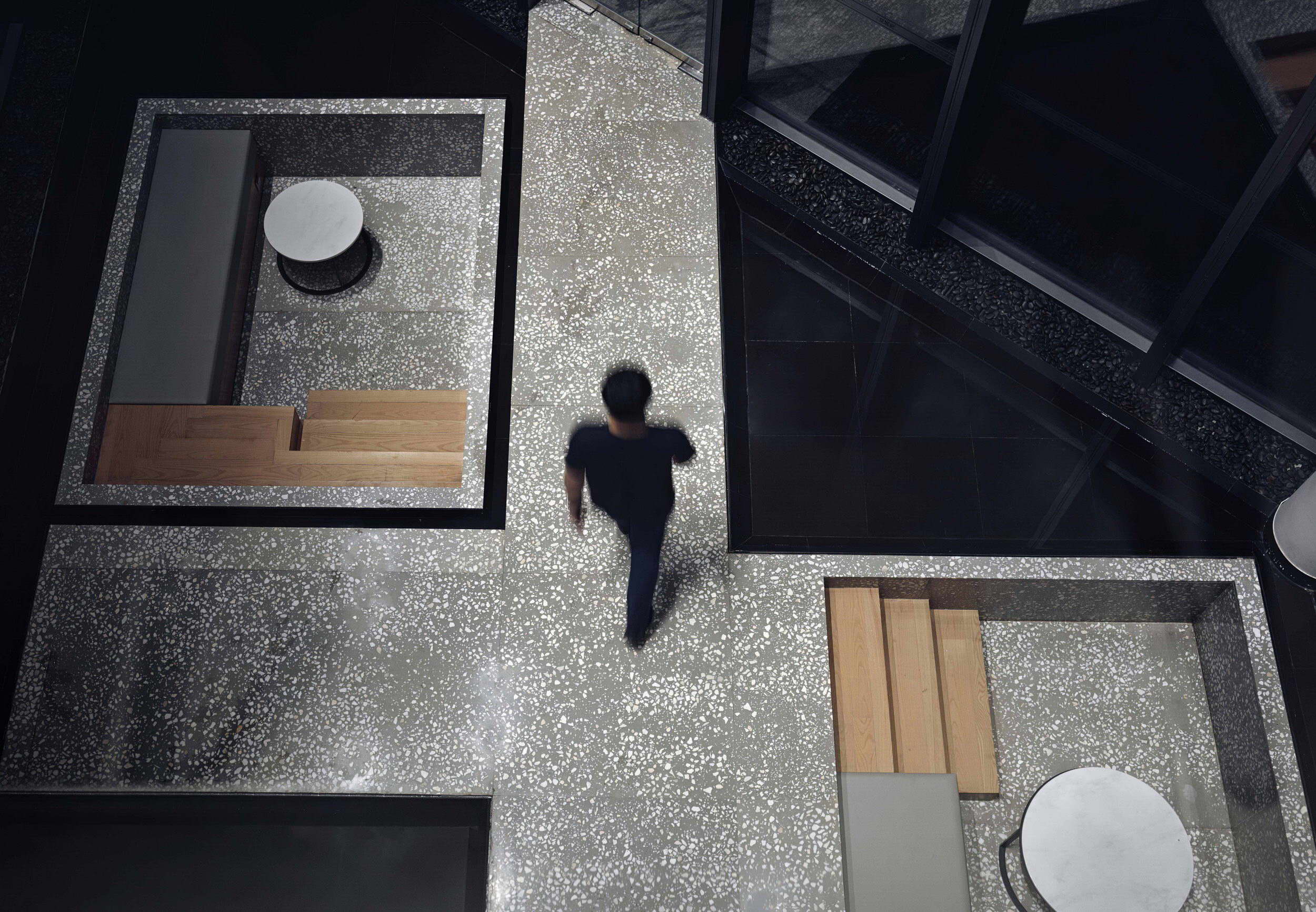
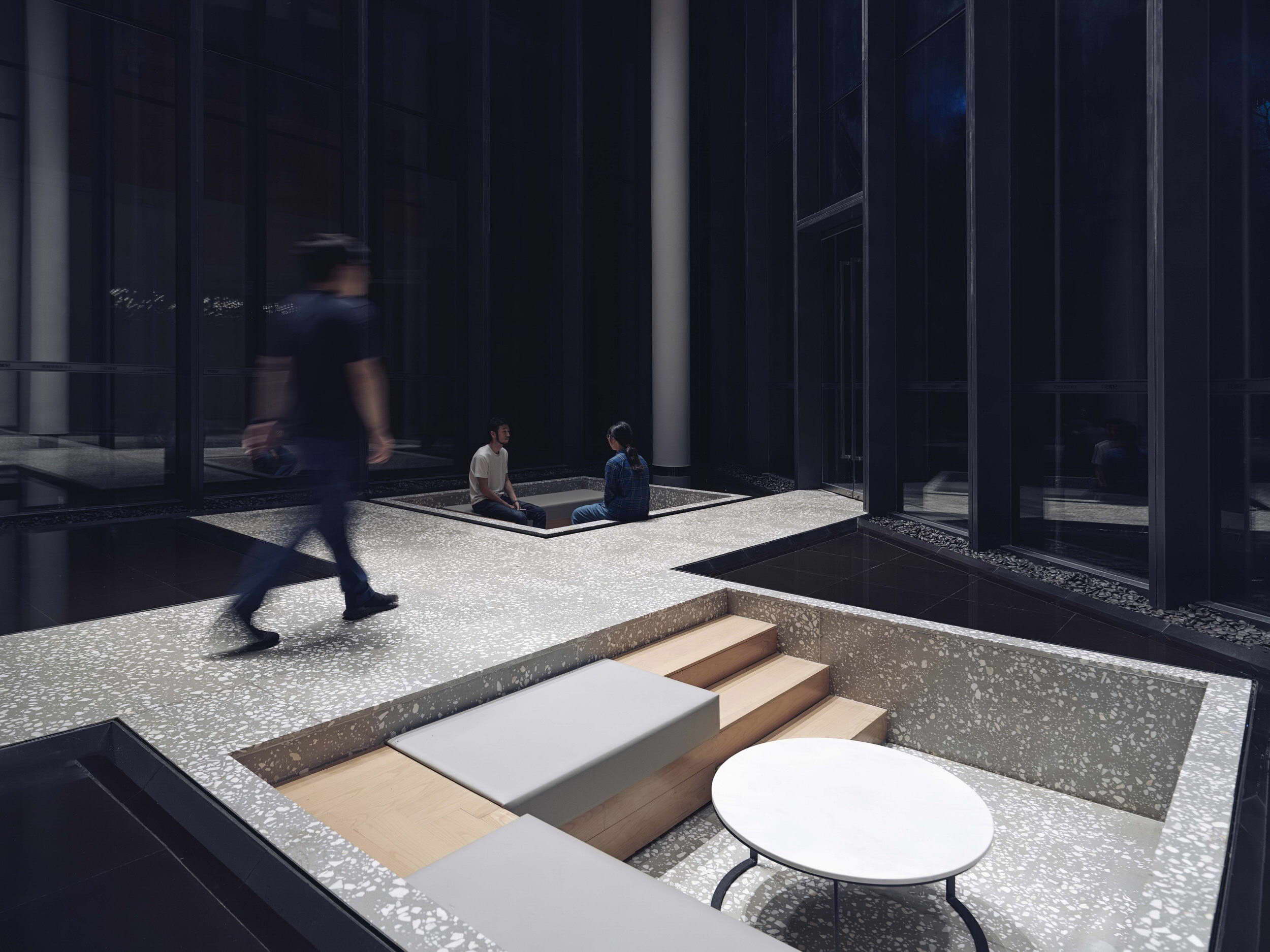
在直线构成的空间中,设计师巧妙地设置了一个旋转楼梯,经过钢结构精确的计算,运用了非柱支撑的结构连接于两层间。游客可以通过此旋转楼梯到达二楼的贵宾室和办公室,透过具有框景效果房间窗户向外望出,看到室内各部的同时亦可以观赏周边风景。
A spiral stair is finely designed in the rigid space. The staircase does not require columns thanks to the precise calculation of the steel structure. Visitors have access to the VIP lounge and the offices via this spiral staircase and enjoy the picturesque natural scenes framed by the windows.
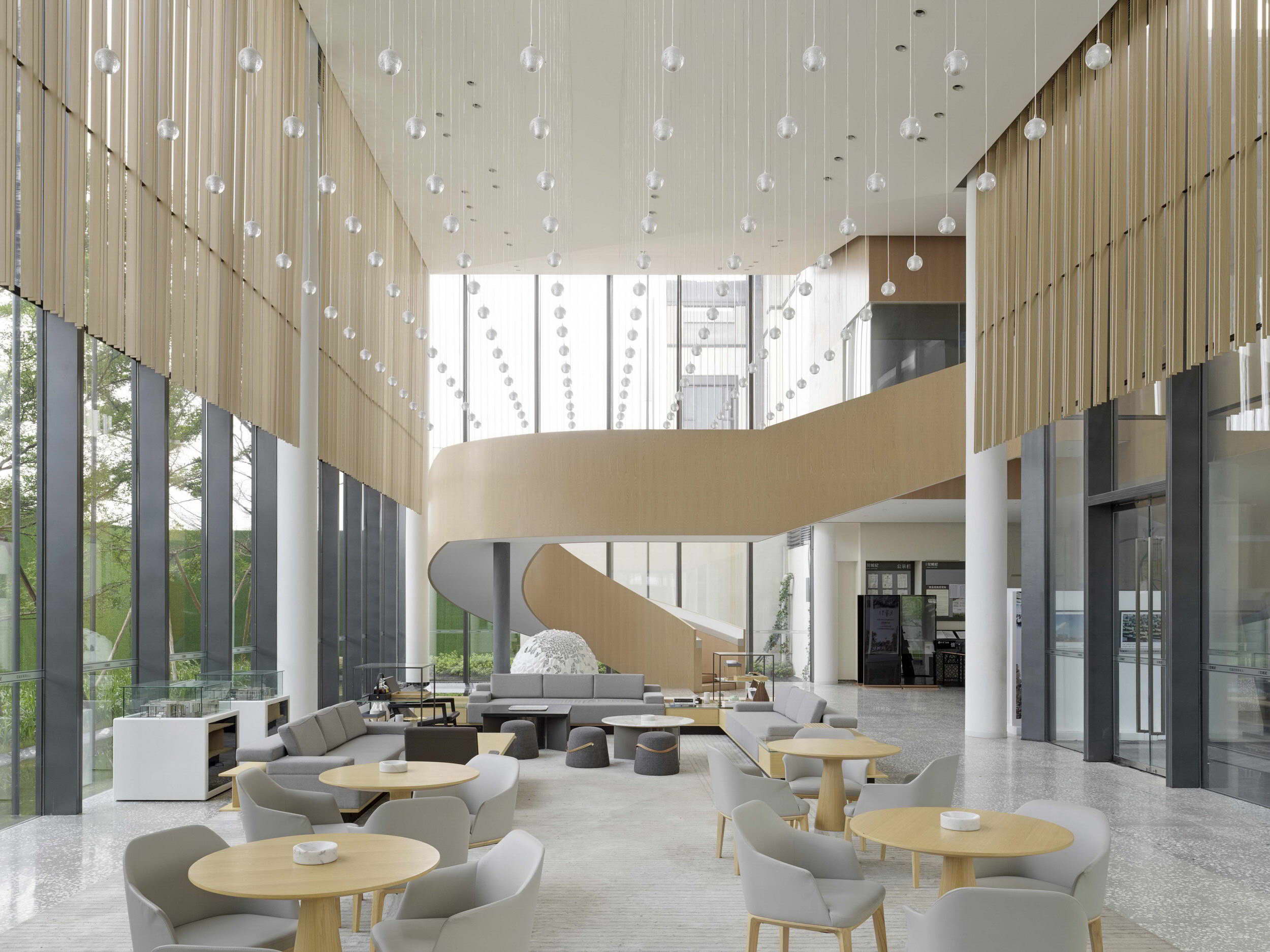
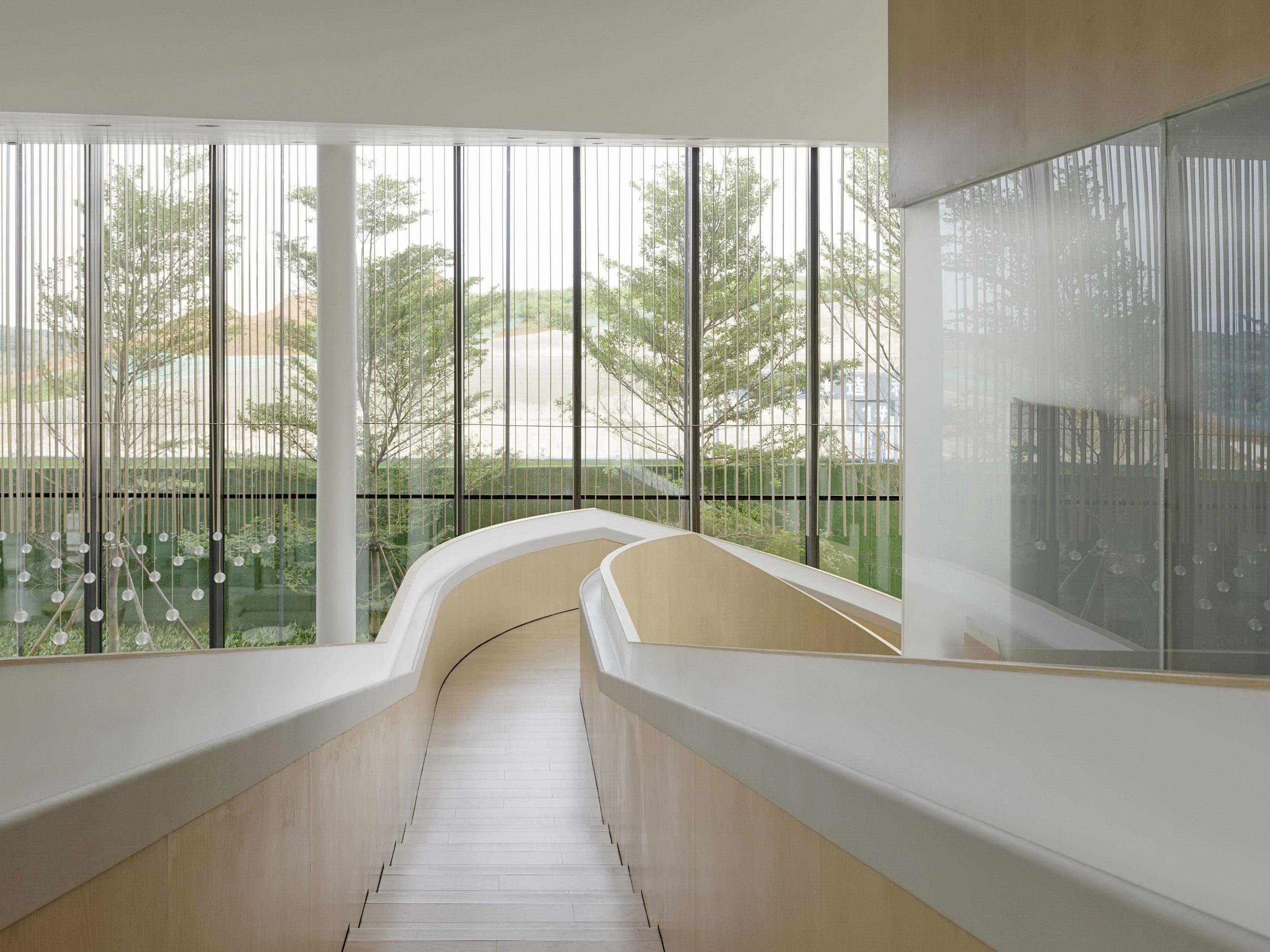
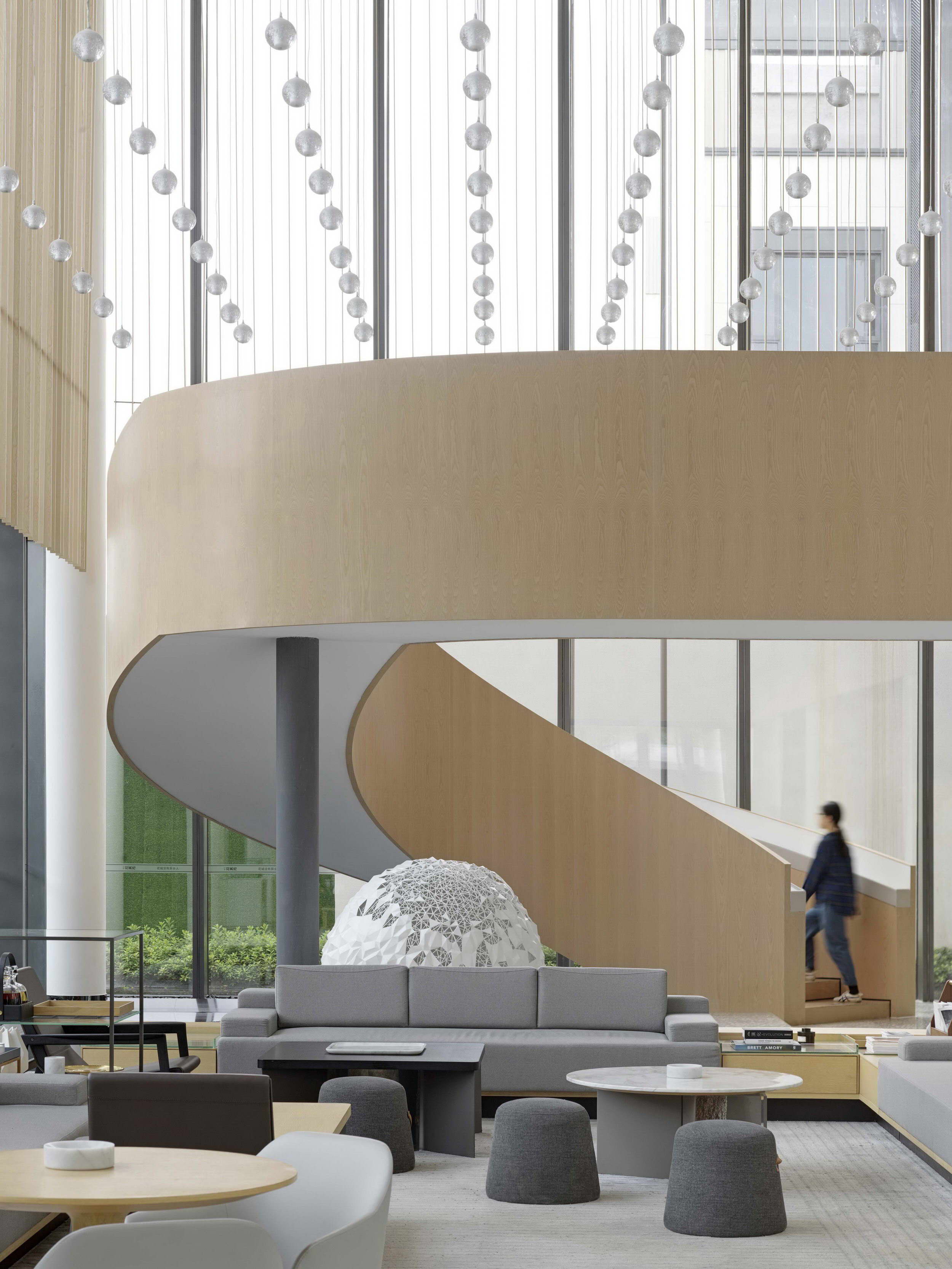
通过对建筑与室内整体考虑、通篇布局,传统的客家村落文化在现代的设计语言中再次被讲述出来,游走于整个建筑之中,让人体验到的是充满流动性的空间感受。
By approaching the design from both architectural and interior aspects, the integrity of the building is elegantly achieved. The traditional Hakka values are vividly embodied in a contemporary form. The delicate and delightful spaces continue to create unique experiences for visitors. The whole space experience is a continuum, the traditional Hakka village relives in a contemporary spirit with no boundaries.
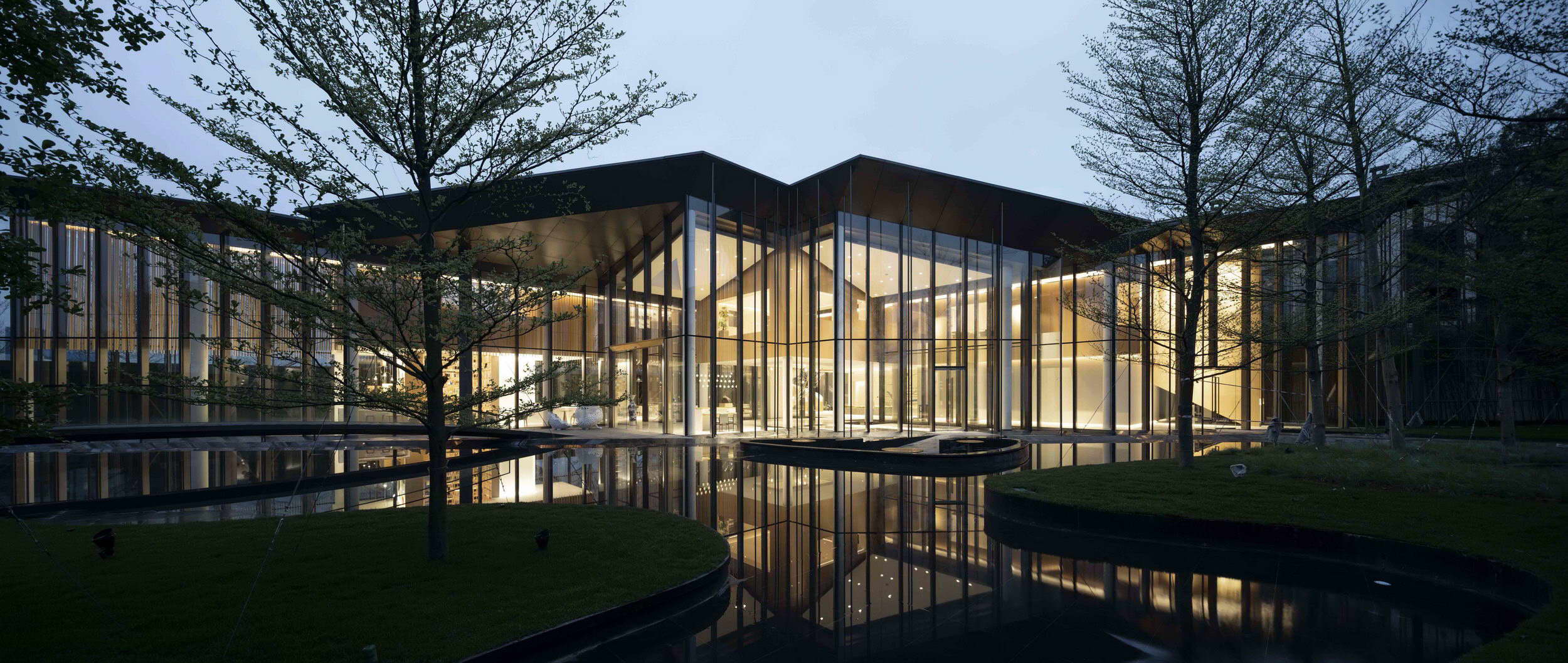
▽场地区位 Location
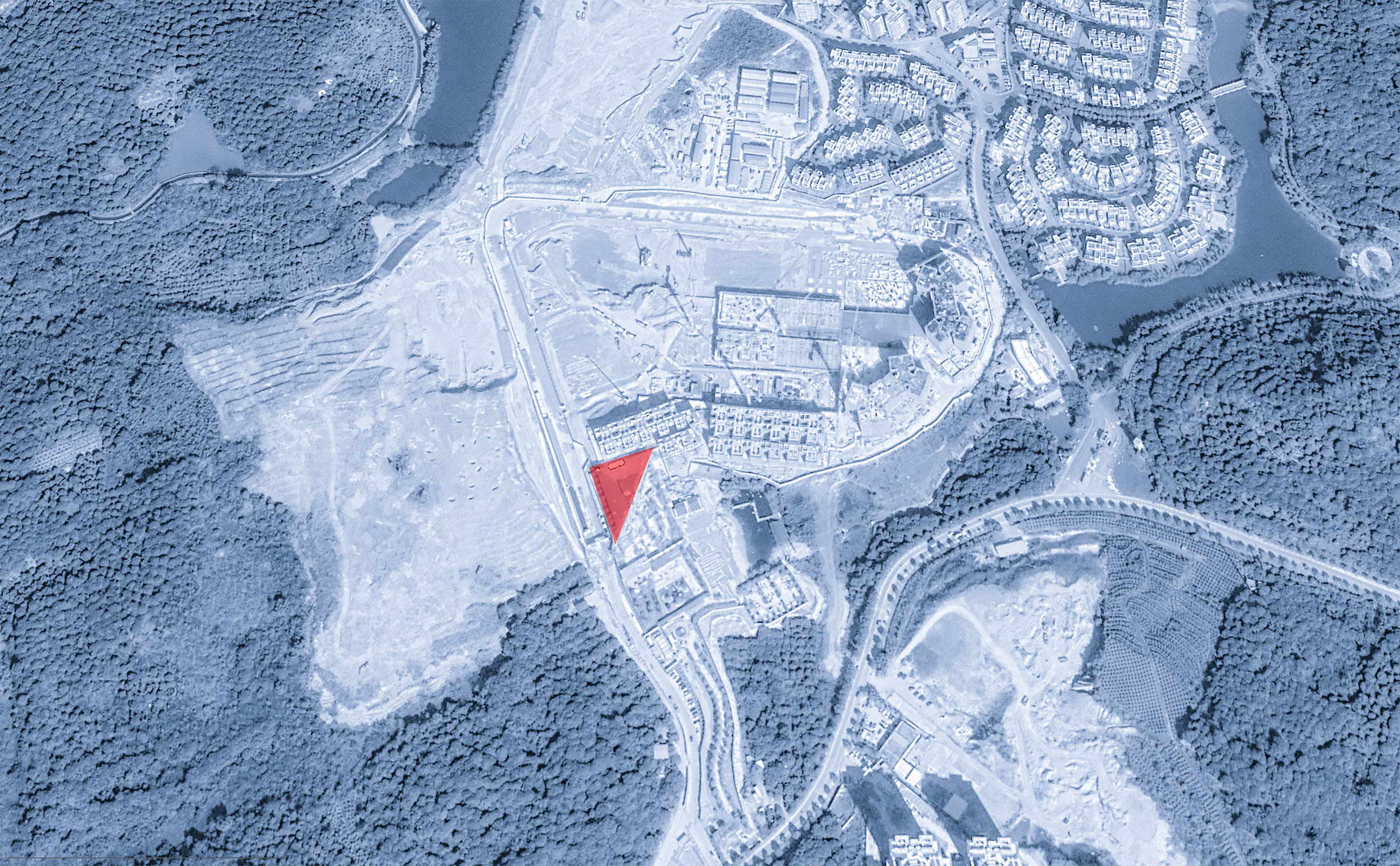
▽一层平面图 1F Plan
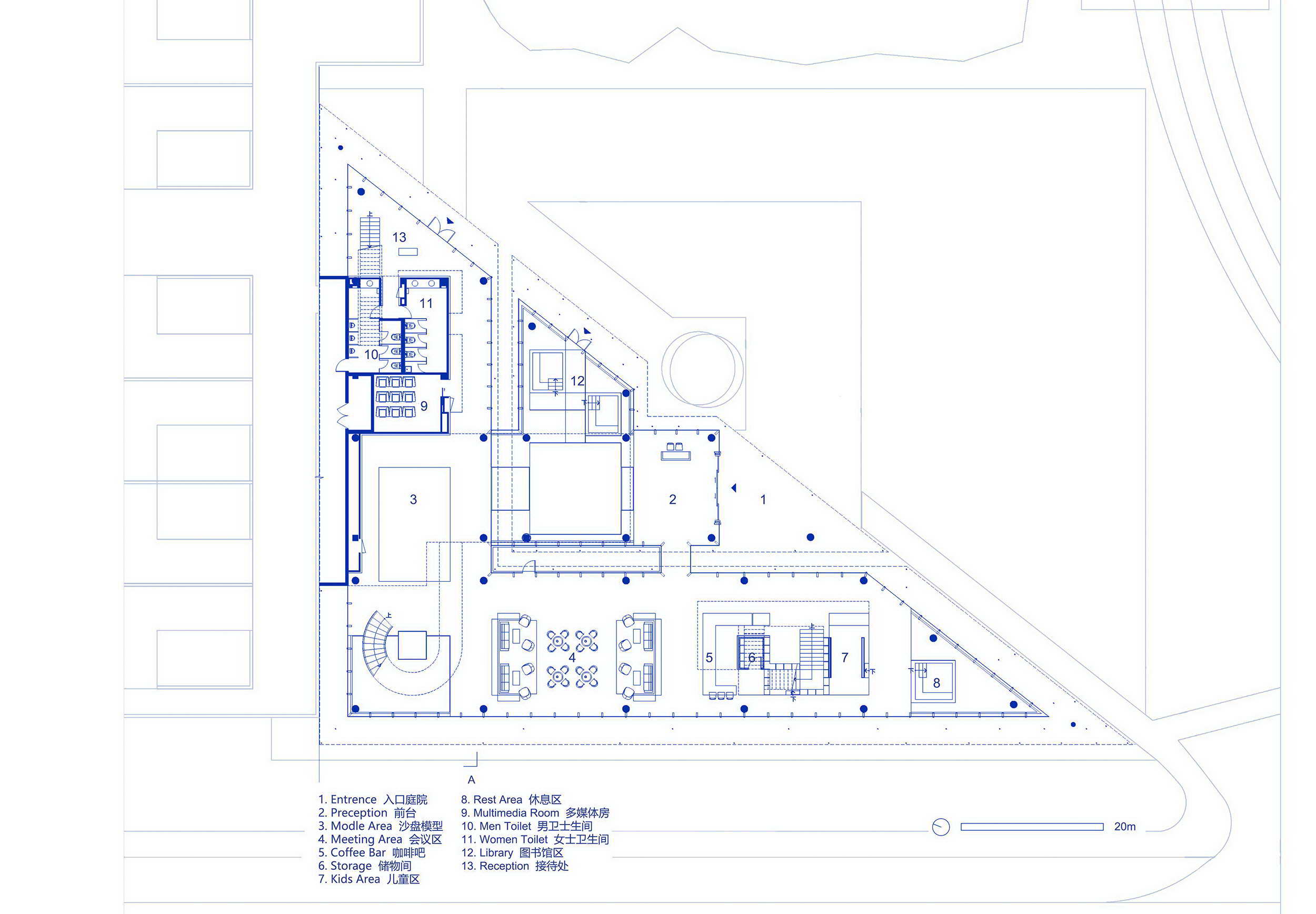
▽二层平面图 2F Plan
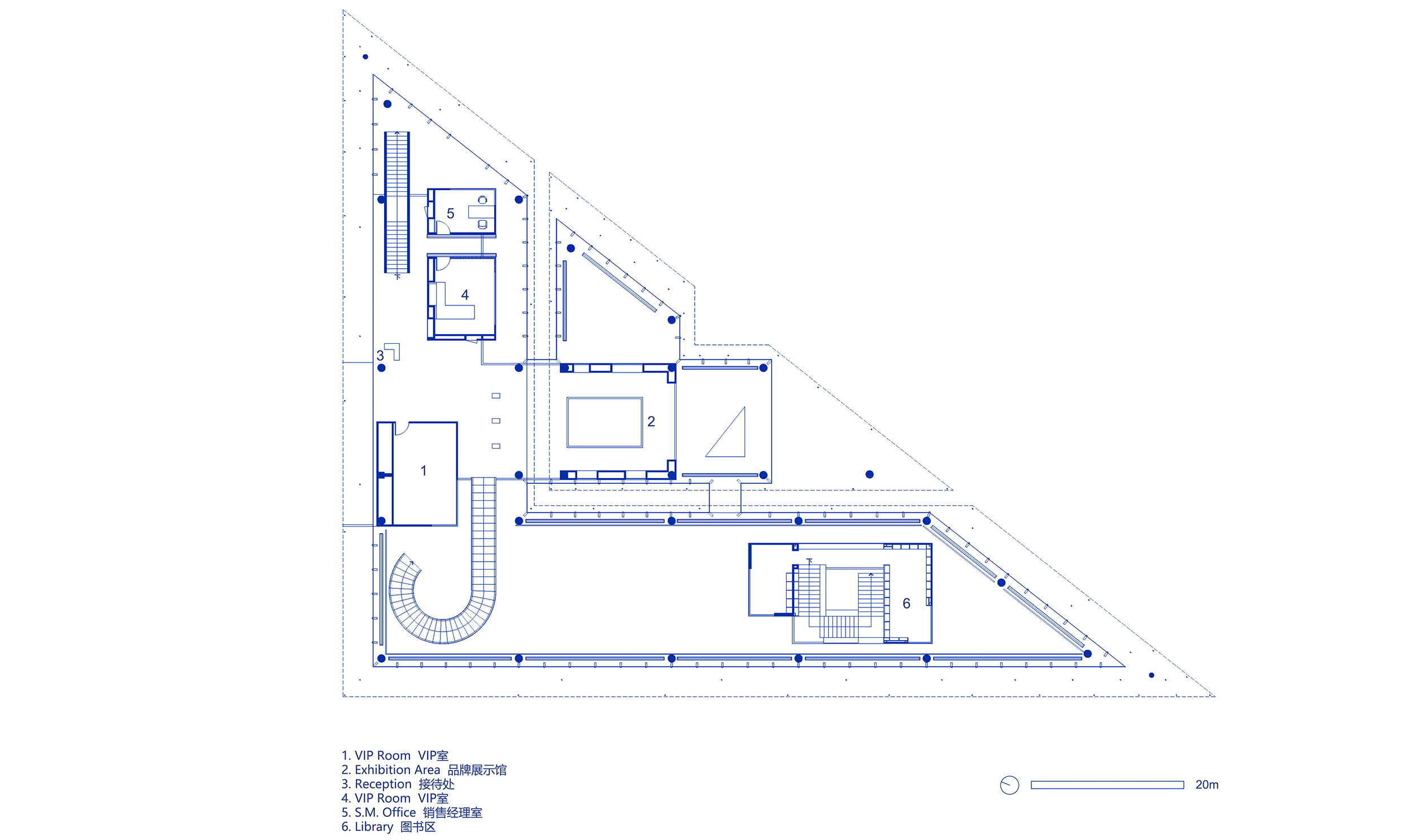
▽东立面图 East Elevation

▽南立面图 South Elevation

▽剖面图 Section

▽立面和屋顶交接详图 Detail of Facade and the Roof
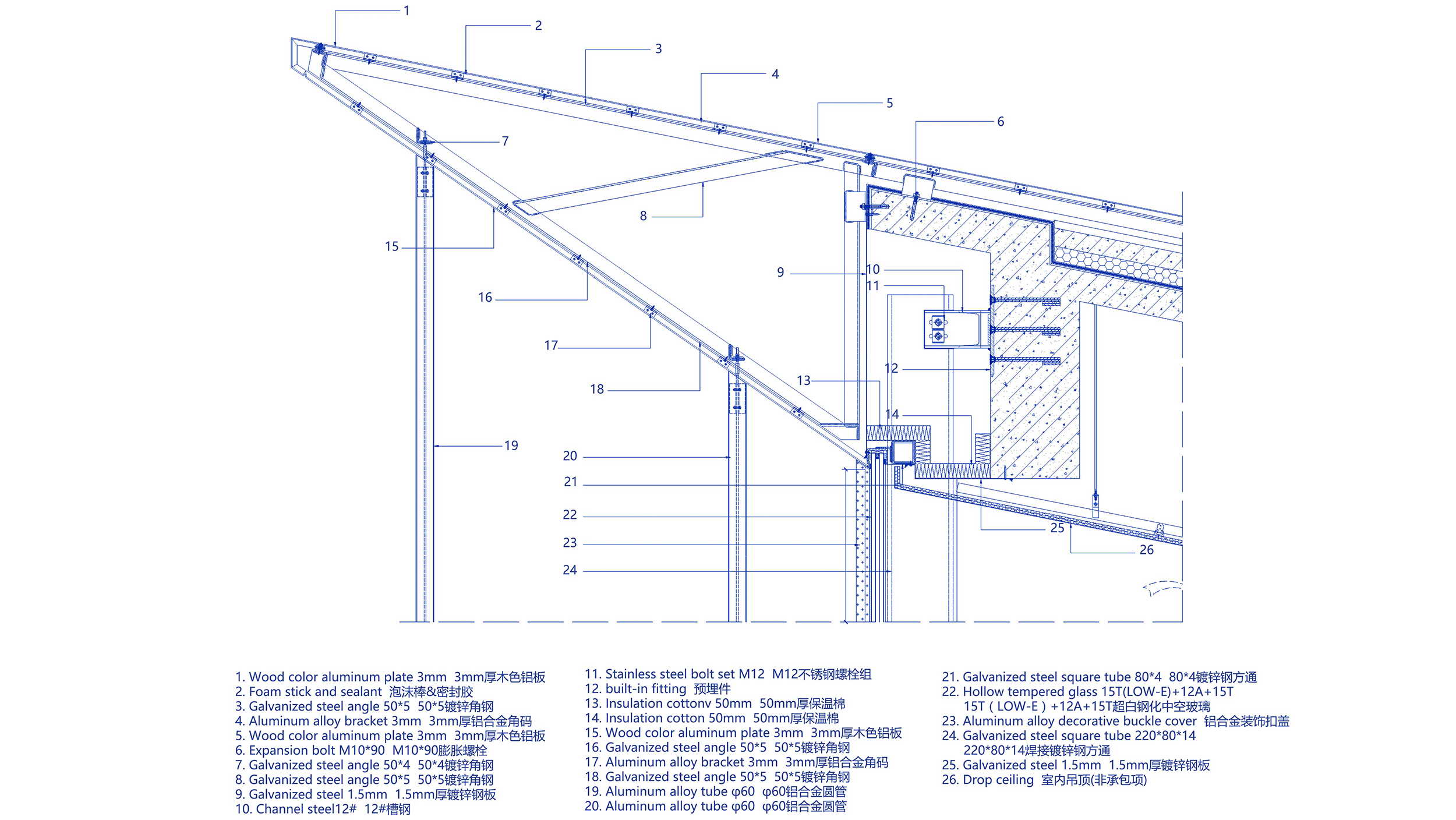
项目名称:围龙屋-从化社区中心
设计单位:间筑设计
功能:社区中心
设计时间:2018.1-2018.7
施工时间:2018.8-2019.4
地点:广州从化
面积:1200平方米
团队:肖磊、曹仪、Pedro Manzano Ruiz、Eleonora Nucci
结构顾问:和作结构建筑研究所 / 张准
施工图:宝贤华瀚建筑工程设计有限公司
类型:建筑、室内
状态:建成
摄影师:加纳永一、雷坛坛
Project: THE HAKKA TRIANGLE HOUSE
Design Firm:
Function: Community Center
Design period: 2018.1-2018.7
Construction period: 2018.8-2019.4
Location: Conghua, Guangzhou, Guangdong, China
Building Area: 1200m2
Architects: Xiao Lei, Cao Yi, Pedro Manzano Ruiz, Eleonora Nucci
Structural consultant: AND Office / Zhang Zhun
Construction drawing: BXHH Architects
Type: Architecture and Interior
Status: Completed
Photographer: Eiichi Kano, Jonathan Leijonhufvud