
项目“Casa Cook Chania”是 Casa Cook度假村品牌的第三个项目,延续了该品牌悠闲奢华理念中的丰富舒适的质感形象,该品牌由柏林 Lambs and Lions室内设计工作室的艺术指导设计,他们精巧的创新方法适用于位于克里特岛海岸的广袤山坡上,并与希腊建筑工作室K-Studio和室内造型师 Annabell Kutucu一起开发和实施。
The third manifestation of the Casa Cook resort brand, Casa Cook Chania is a continuation of the brand’s image of texturally enriched comfort within a laid-back luxury concept, established by the visionary art direction of the interior design studio Lambs and Lions, Berlin. Here their refined creative approach is adapted to the extensive hillside location on the Cretan coast, and has been developed and realised in collaboration with Greek architects k-studio and interior stylist Annabell Kutucu.
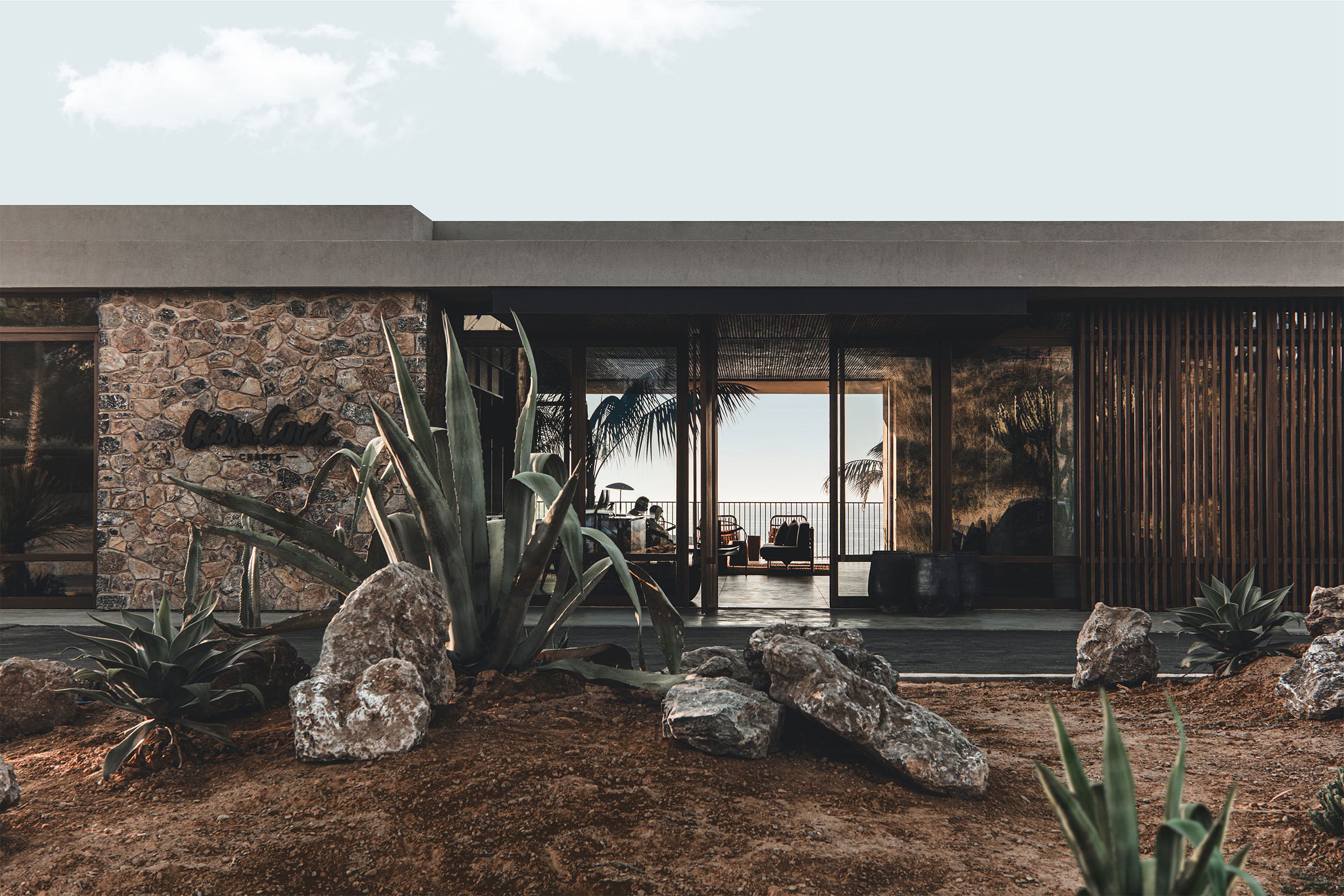
©Georg Roske
设计包含两个方面:一是采用现代风格的建筑作为优雅的动态解决方案,以应对在倾斜的场地上提供大量单层空间的挑战;二是创造一种强调外部空间的"村庄"布局的度假胜地,将更多开放的聚集地和更小的、安静的时刻与所有独特的视角相结合。
The design approach was twofold: to use Modernist-inspired architecture as an elegantly dynamic solution to the challenge of providing a lot of single-story space on a sloping site; and to create a ‘village’ layout to the resort with an emphasis on external space that combines larger, open gathering points with smaller, quieter moments all with unique views.
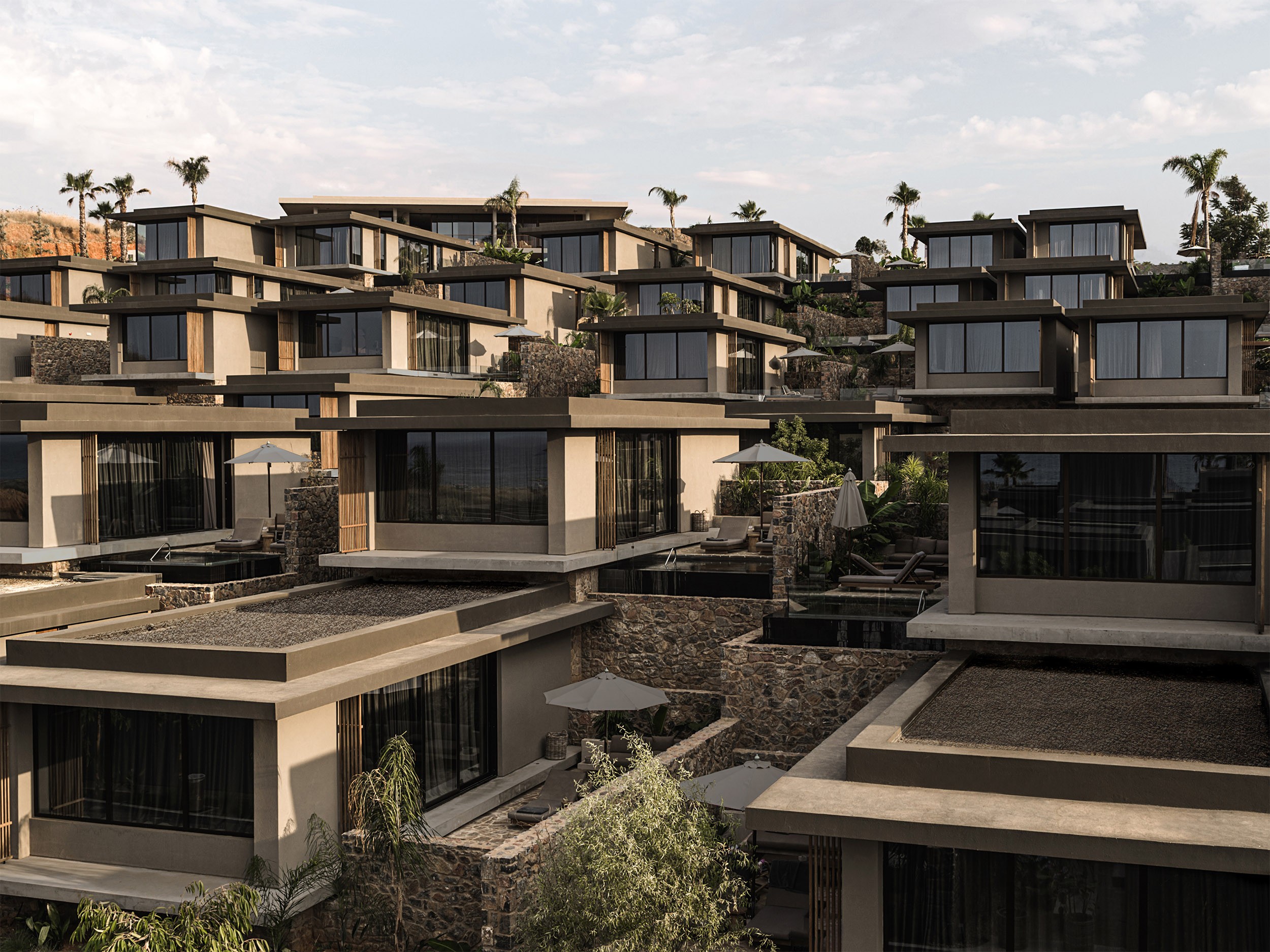
©Georg Roske
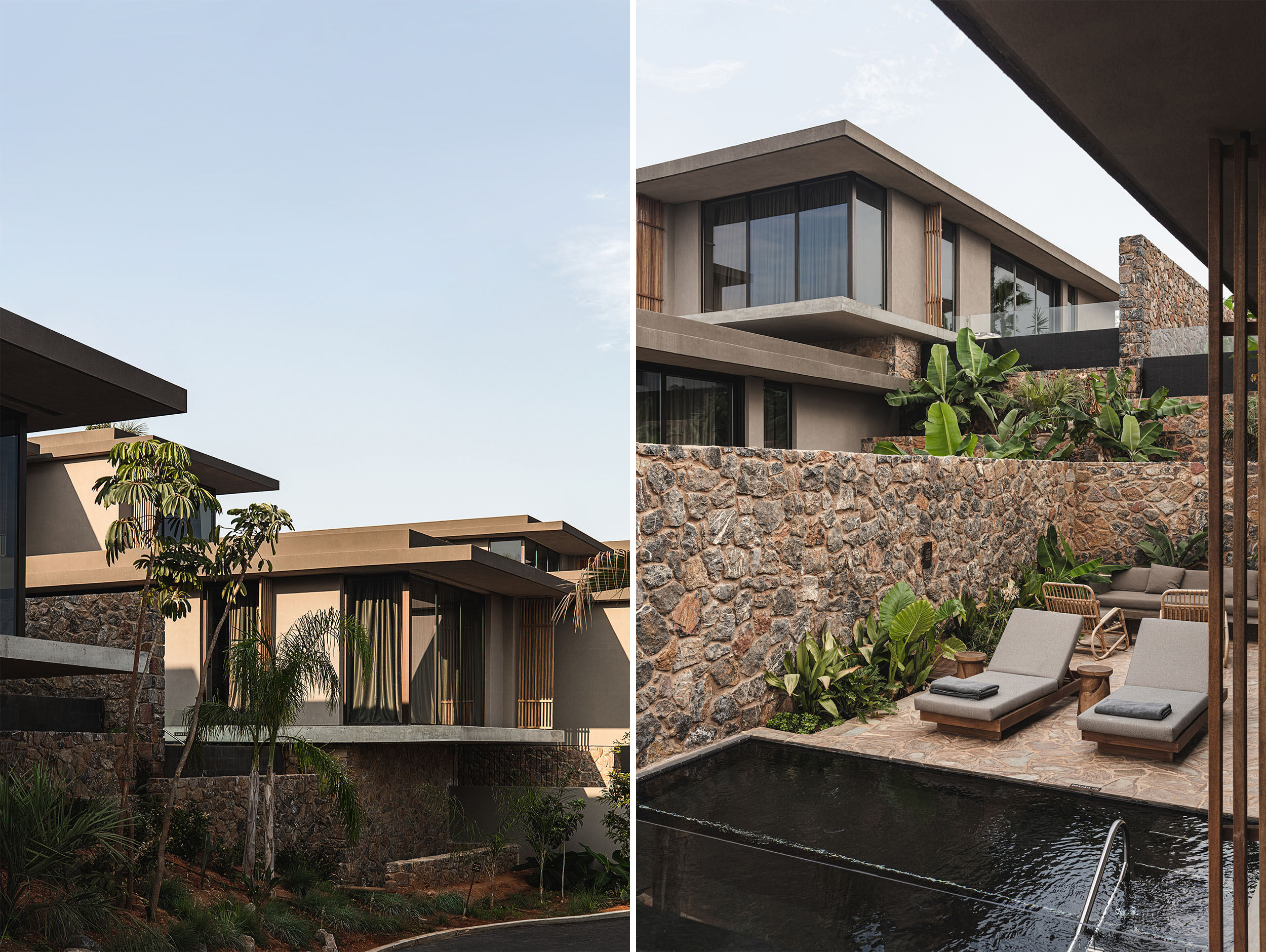
©Georg Roske
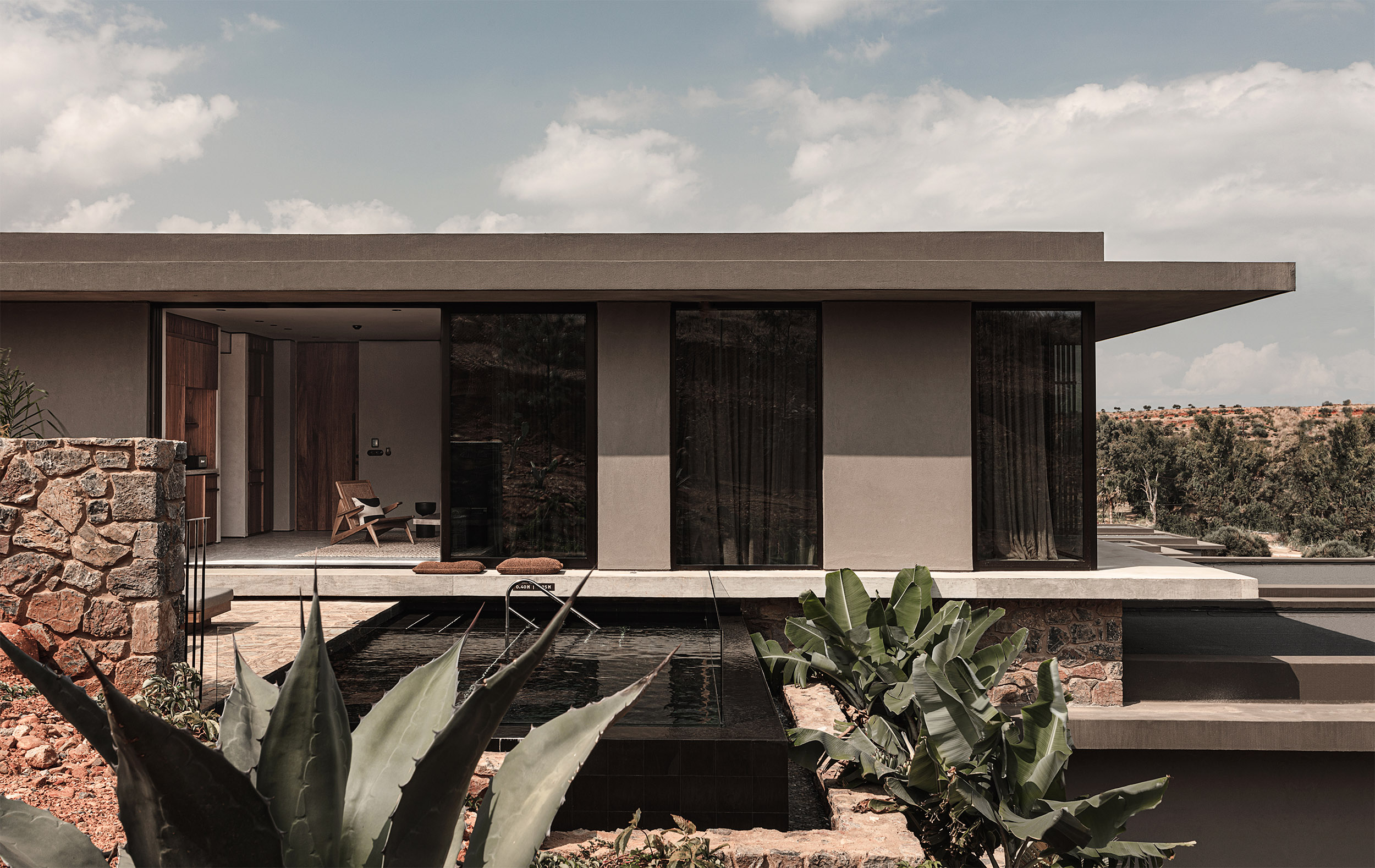
©Georg Roske
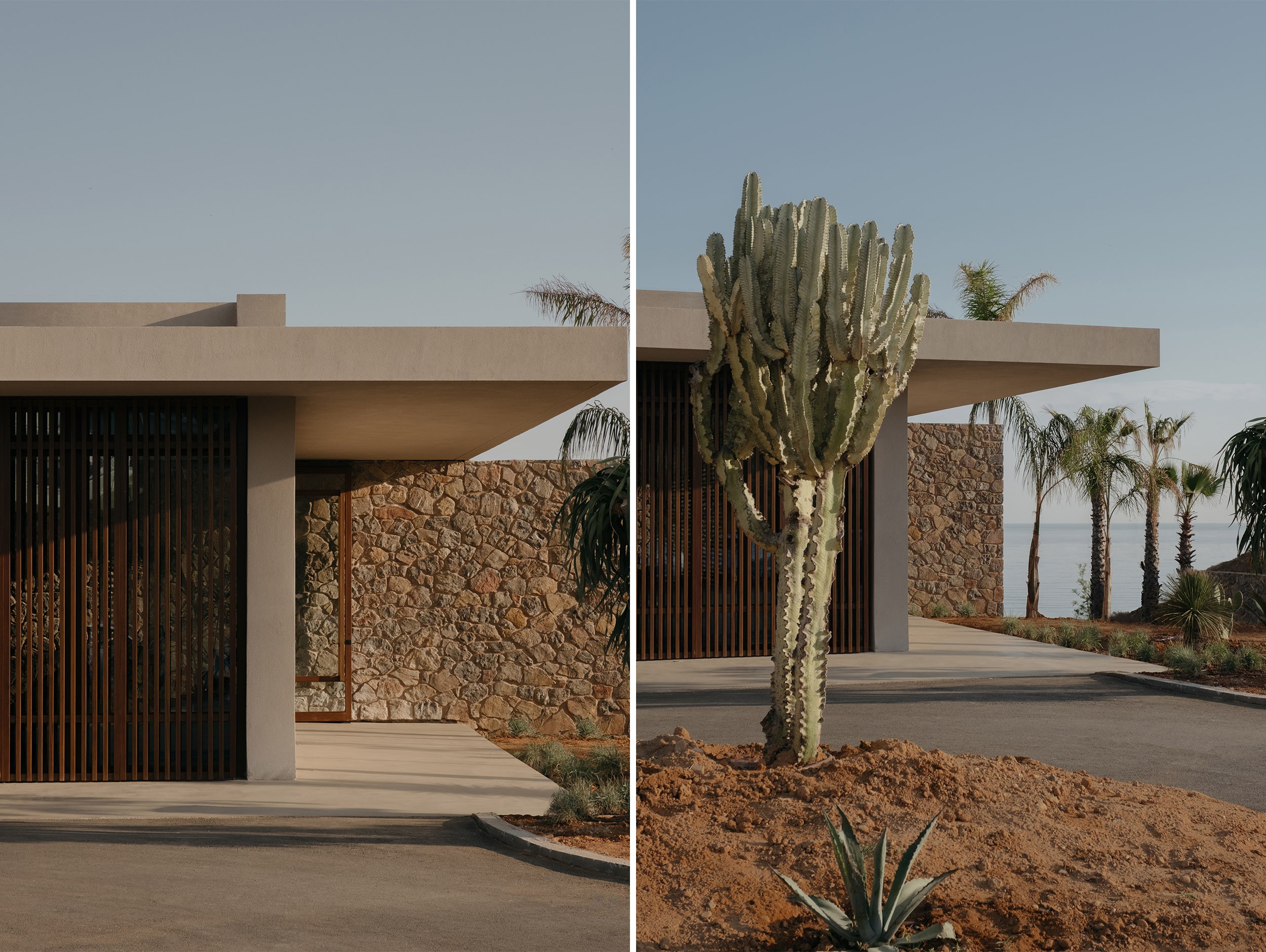
©Nik Schulte
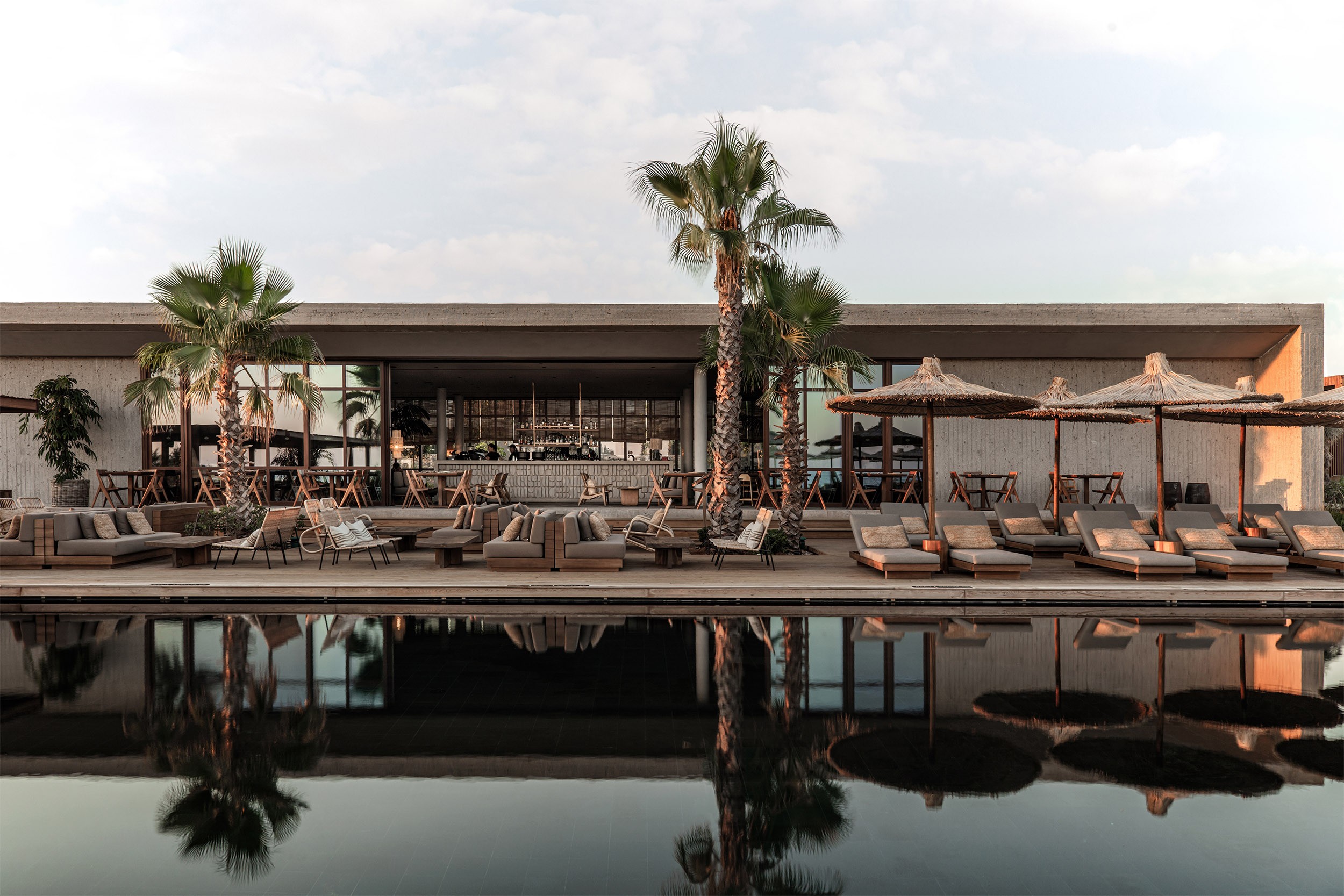
©Georg Roske

©Georg Roske
整个项目的风格中,现代主义的影响是显而易见的,当你到达场地的顶端,也就是项目的入口空间时,会不自觉的由地标性的飞行屋顶俯视场地,远眺大海,这是令人难忘的第一印象。在平滑的混凝土和木材覆盖的箱体中,房间由当地石质漂浮的墙保持平衡,当它们下降时,墙就会朝海滩倾斜。这是一个清凉的感官休闲场所,创造出双重内部延伸至私密角落的泳池露台,与大海和葱郁的庭院花园相呼应。
The Modernist influence is evident throughout the development beginning with your arrival, at the uppermost point of the site, at the entrance building. The extensive view over the site and across the sea from beneath the iconic flying roof make a memorable first impression. The rooms, in clusters of smooth concrete and timber-clad boxes, balance and cantilever from floating walls of local stone as they descend the slope towards the beach. They are cool, sensory retreats carefully positioned to create double-aspect interiors that extend onto private corner pool terraces with unique views to the sea and lush courtyard gardens.
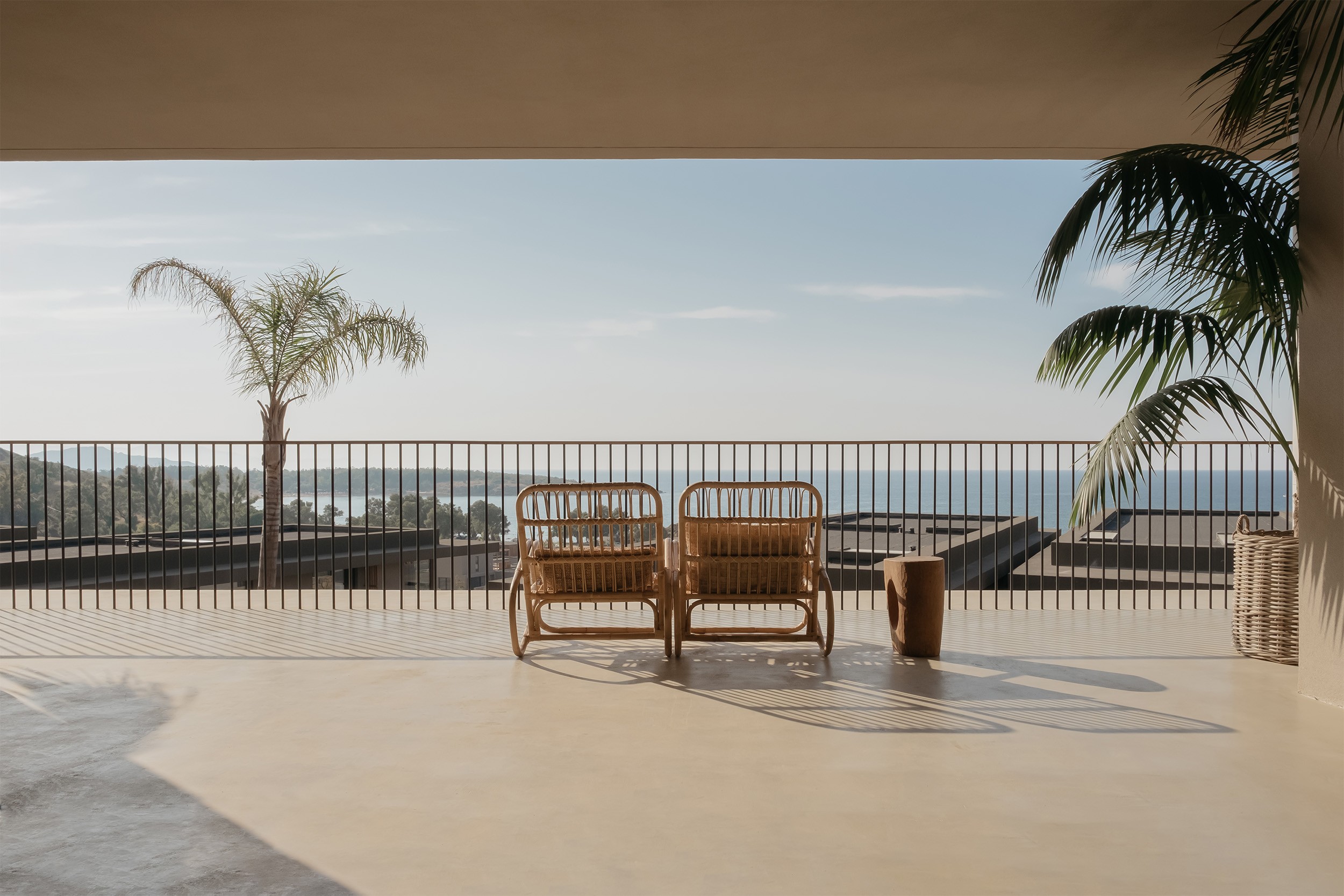
©Nik Schulte
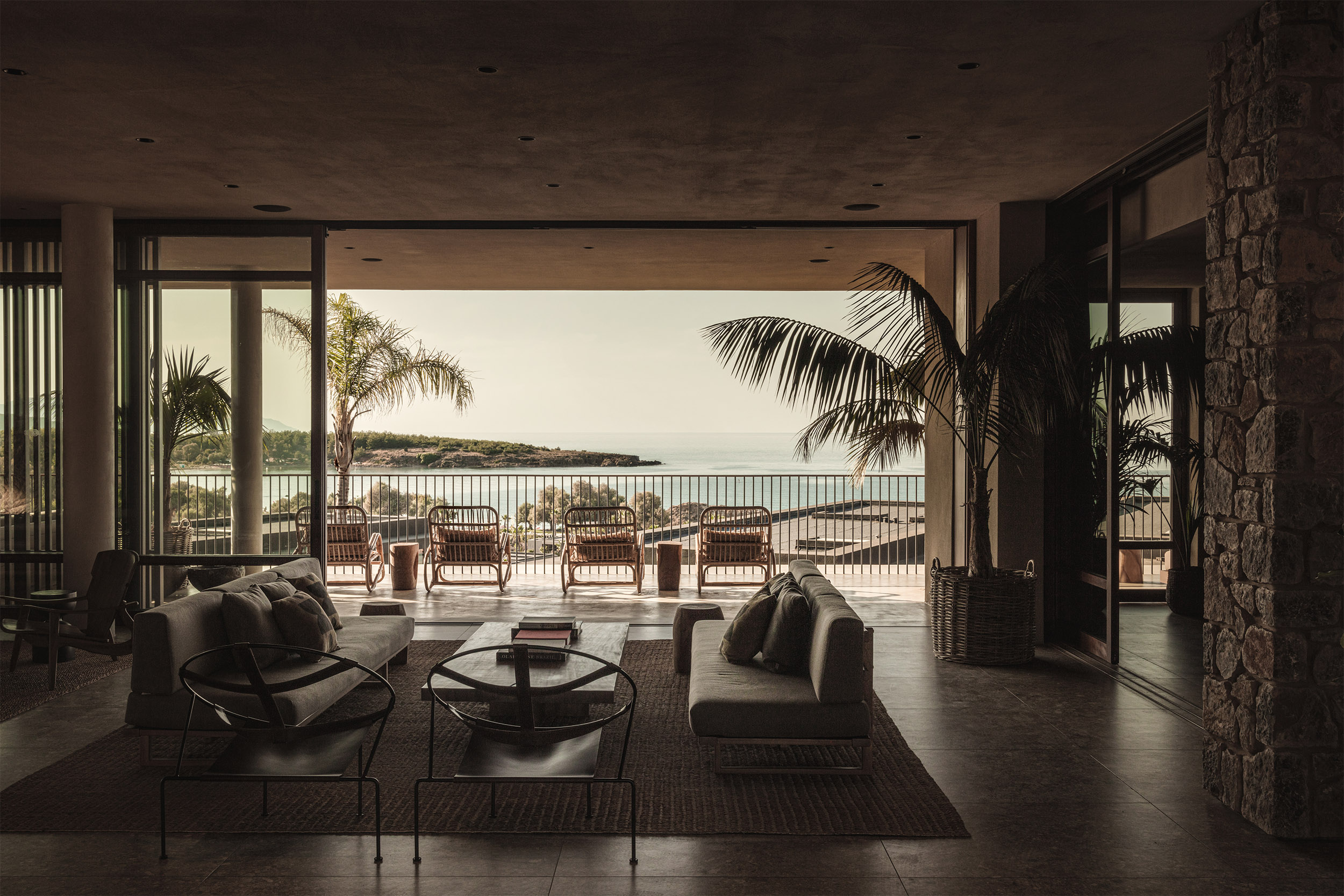
©Georg Roske
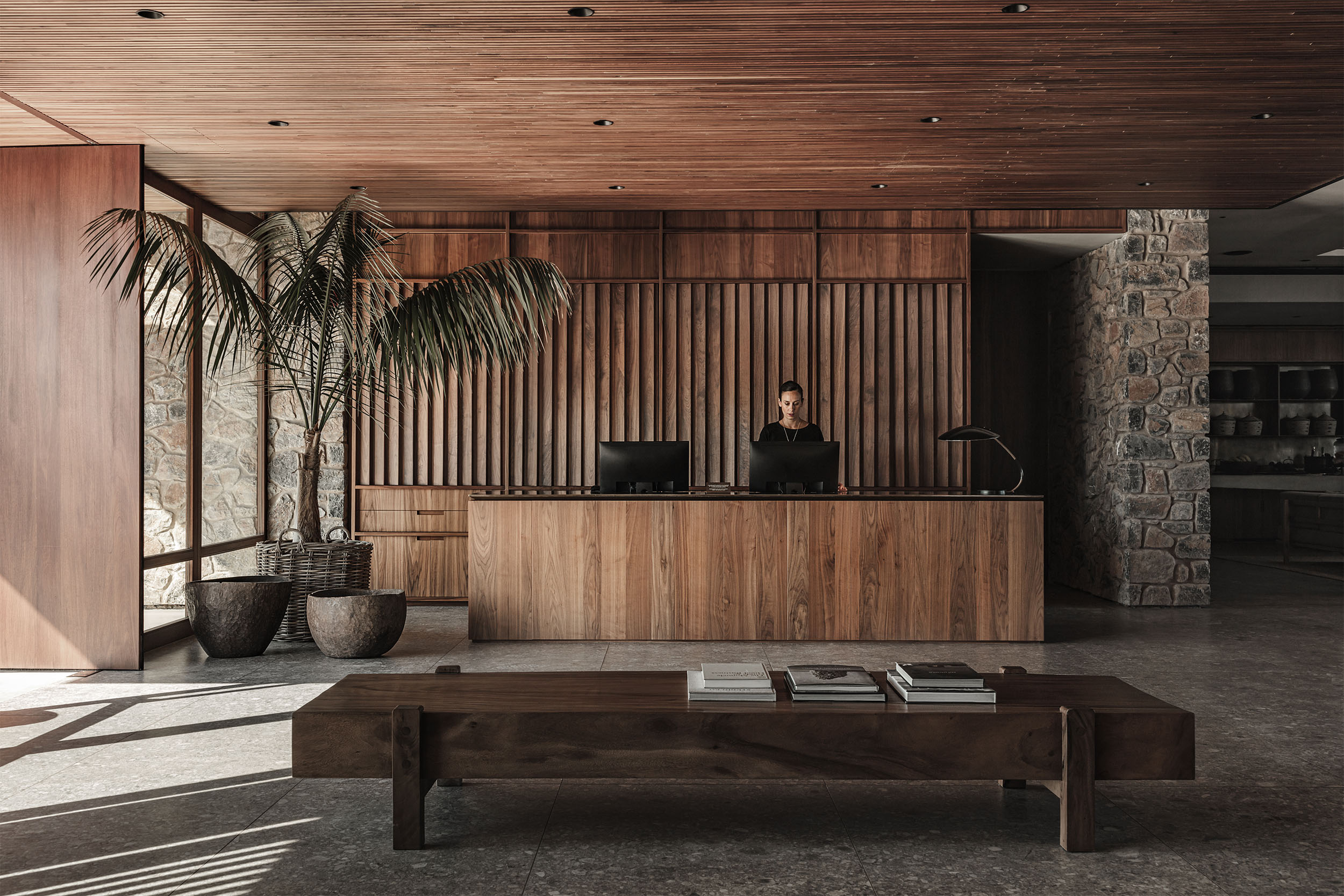
©Georg Roske
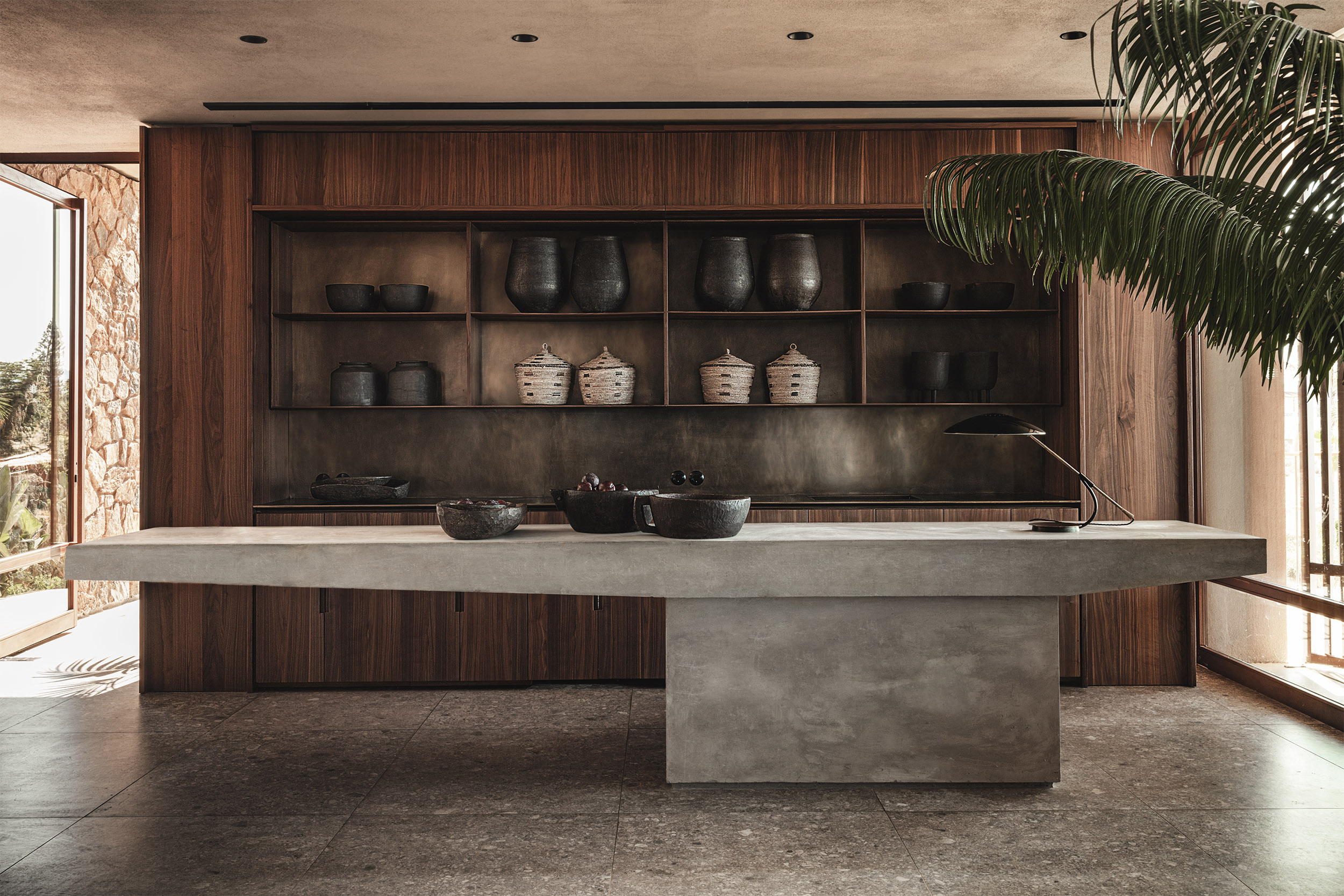
©Georg Roske
通向沙滩的小径,光、影、纹理的交错,充满了诗意。景观是真实的,以半热带的影响为基础,增加戏剧性和反差。平滑的混凝土方框渐渐分开,变成了粗糙的、更加怪异的结构,看起来像来自沙里。它们更加大胆,并为暴露在盐和风中作好准备,而高层建筑则不受这些影响。其位置创造了一个宽敞舒适的外部空间,适合度假胜地的公共区域需求,并可享受海边的美景。“广场”的布局包括酒店的餐厅,酒吧,精品店和艺术中心,以及游泳池和休息区。儿童俱乐部也很有趣,它既安全又不会受到阳光的伤害,所以大部分活动都可以在户外进行。另外还有瑜伽馆和健康区,充分利用了场地绿色的部分,并提供了露天水疗和晨间瑜伽课程。
The path down to the beach is a poetically choreographed interplay of light, shadow and texture. Landscaping is authentic and grounded with a semi tropical influence that adds drama and contrast. The smooth concrete boxes gradually separate and transform into rougher, more brutalist structures that seem to have emerged from the sand. They are bolder and well-prepared for the exposure to salt and wind that the structures higher up the site are protected from. Their positioning creates large, welcoming external spaces that are suited to the requirements of the communal areas of the resort and that benefit from the beachfront location. This ‘Piazza’ arrangement houses the hotel restaurant, bar, boutique and art house alongside the pool and lounging area. A genuinely playful and adventurous Kids Club is raised, secured and protected from the sun so that the majority of the activities can take place outside. Further back a yoga pavilion and wellness zone makes the most of the greenest part of the site offering open air spa treatments and early morning yoga sessions.
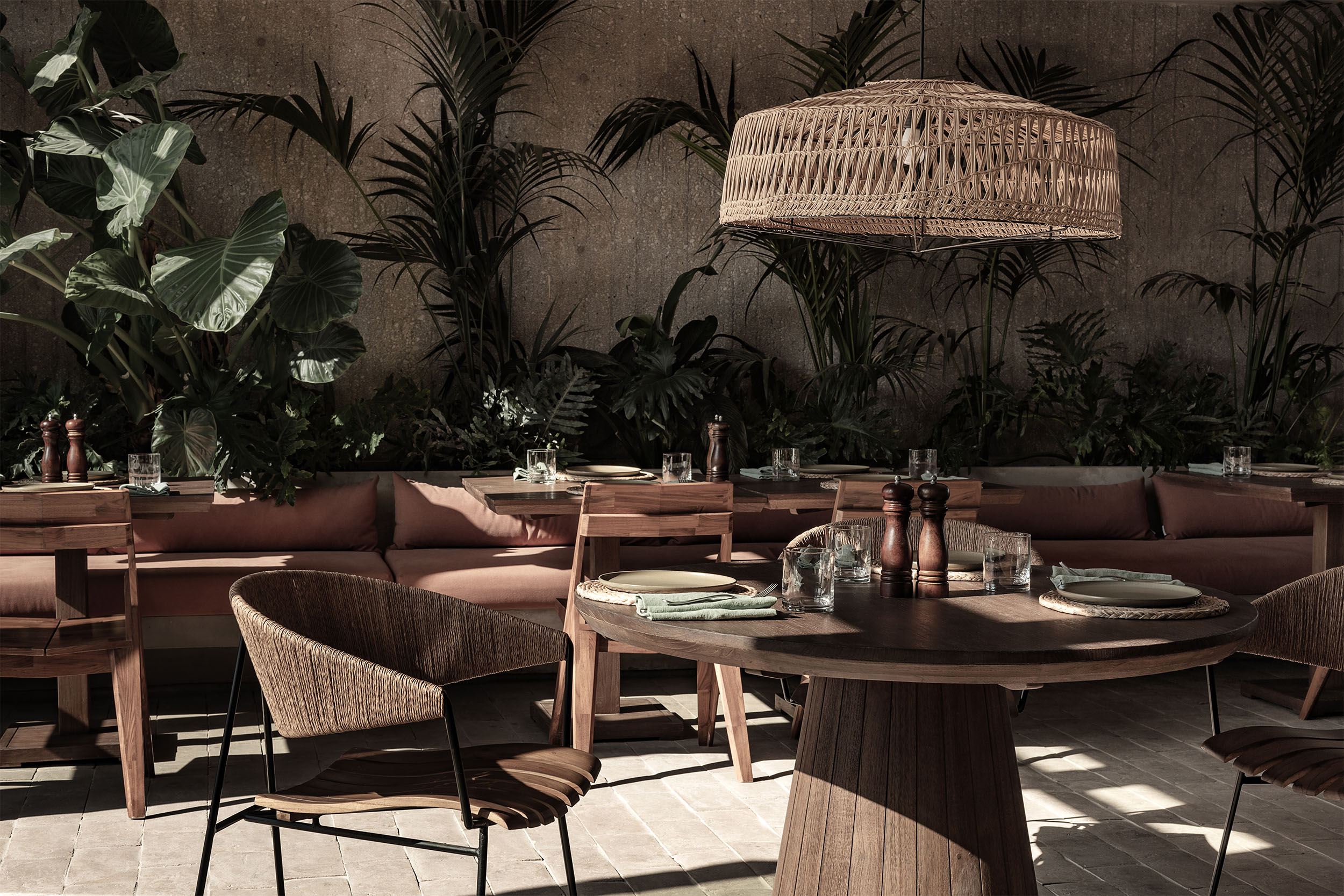
©Georg Roske
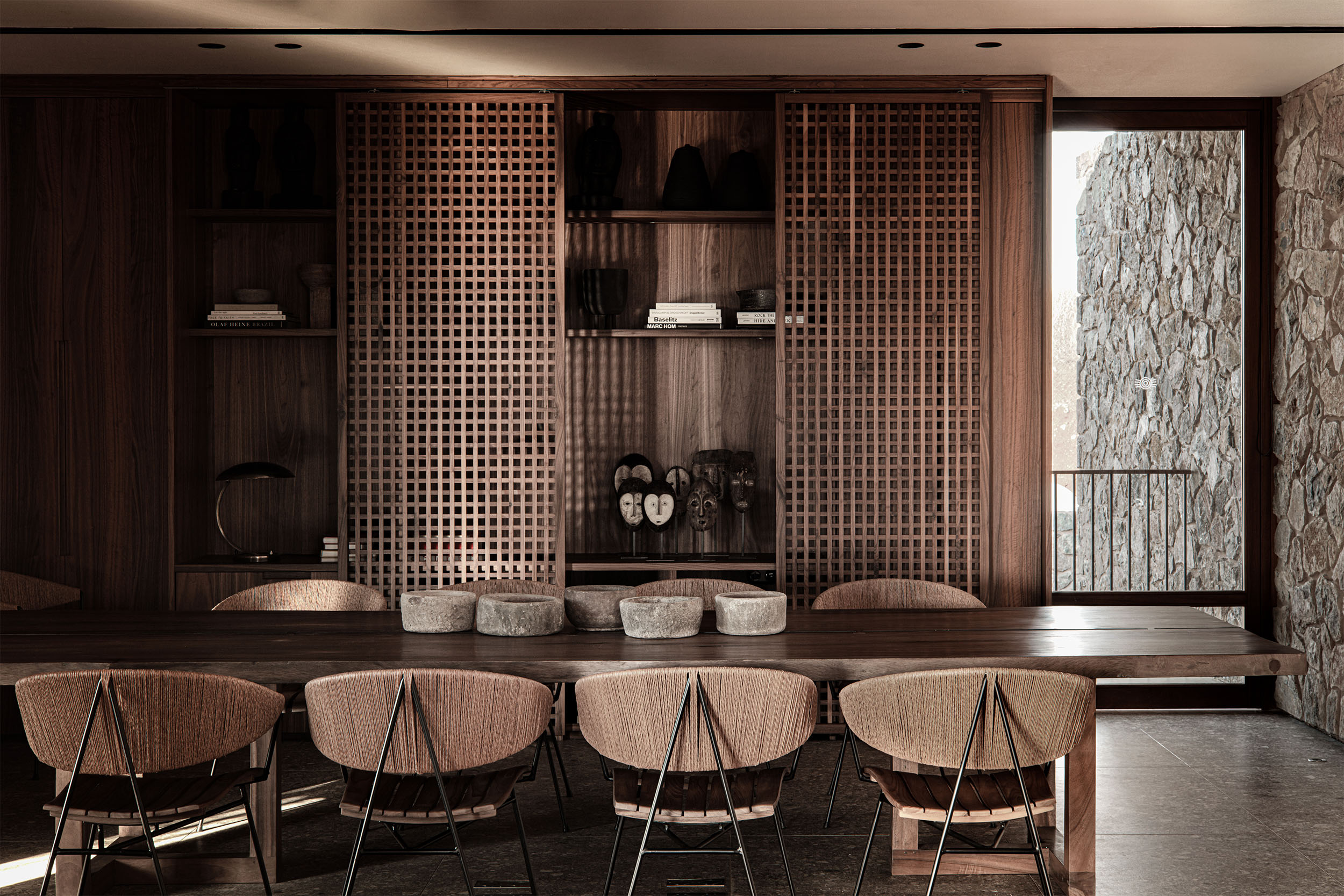
©Georg Roske
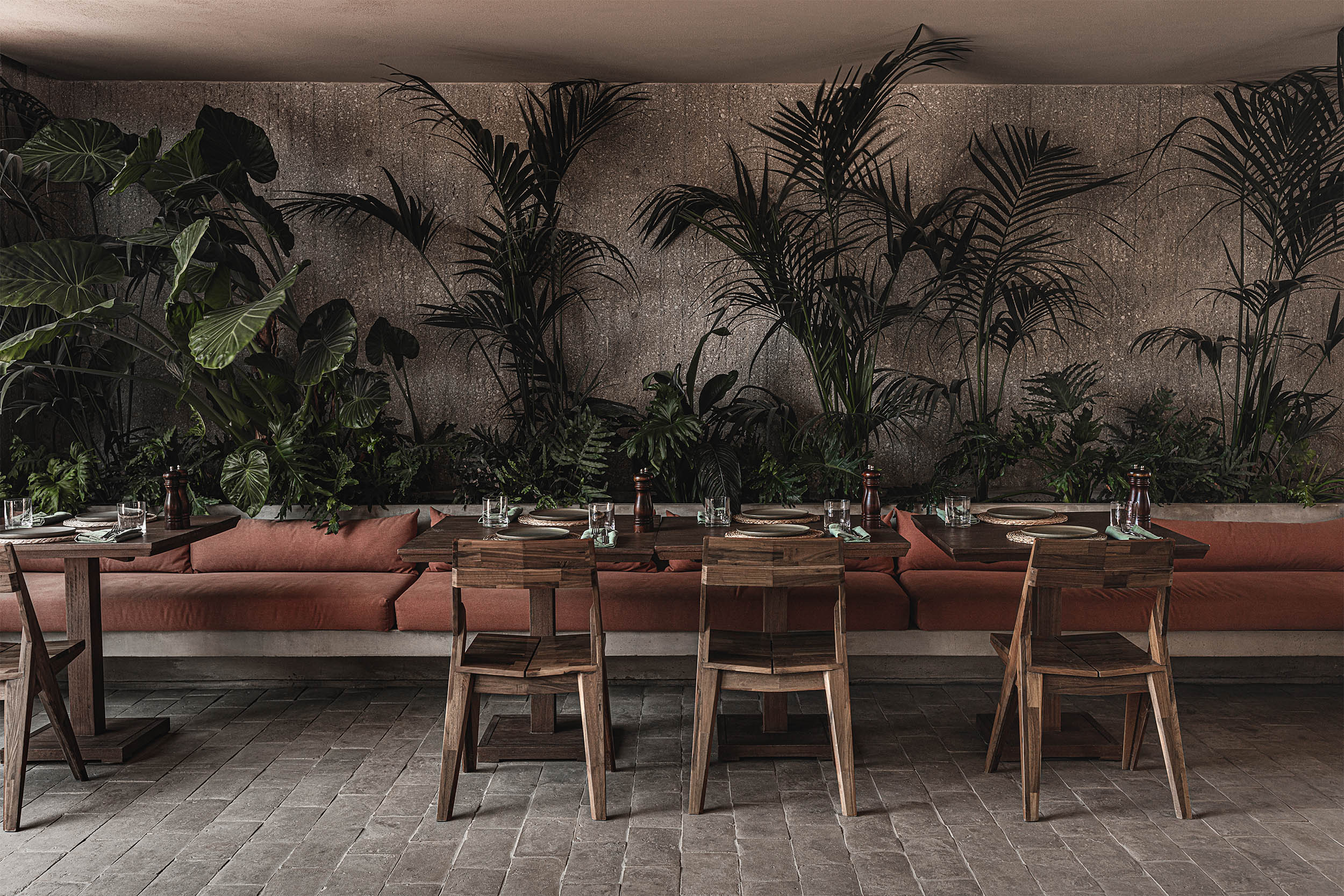
©Georg Roske
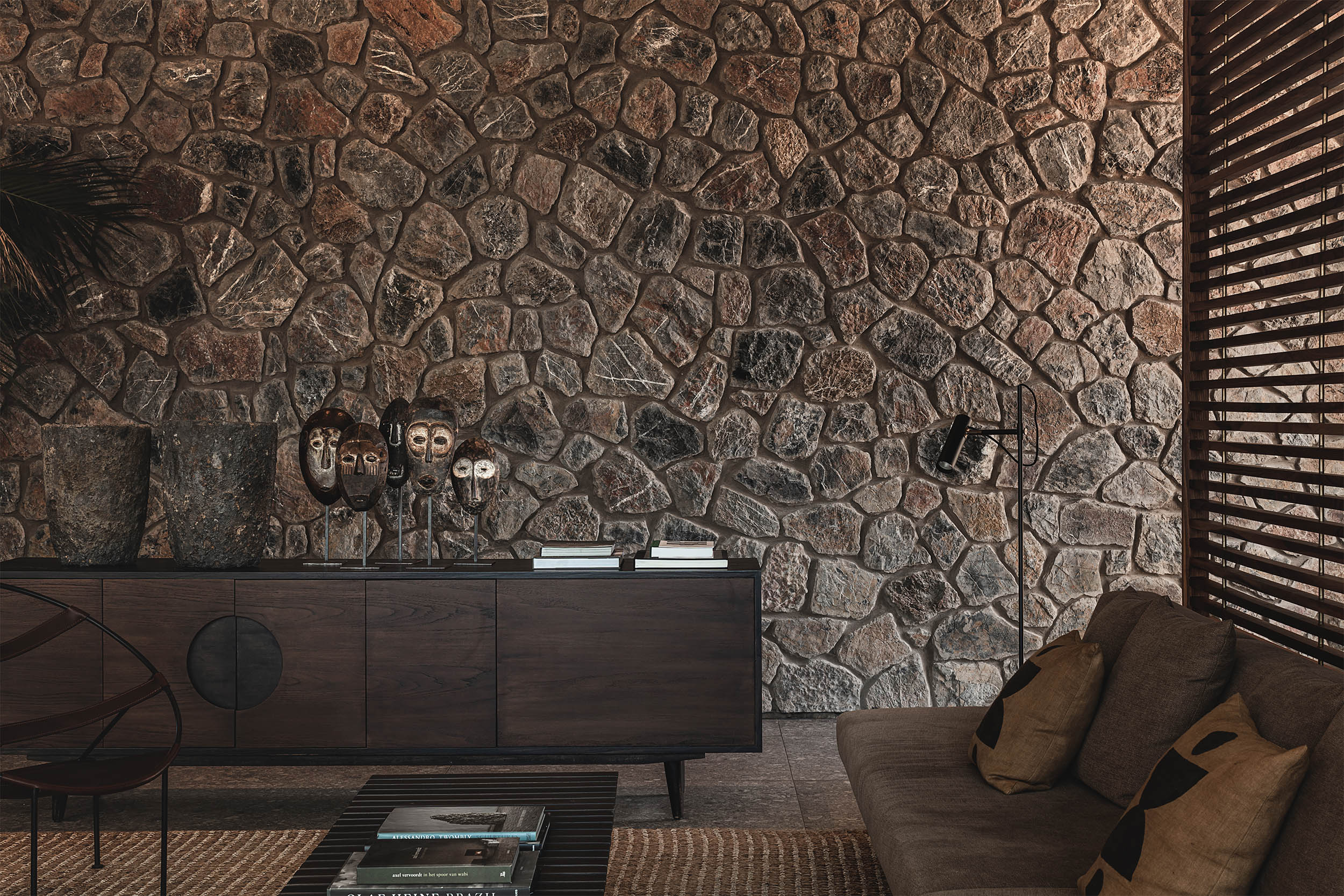
©Georg Roske
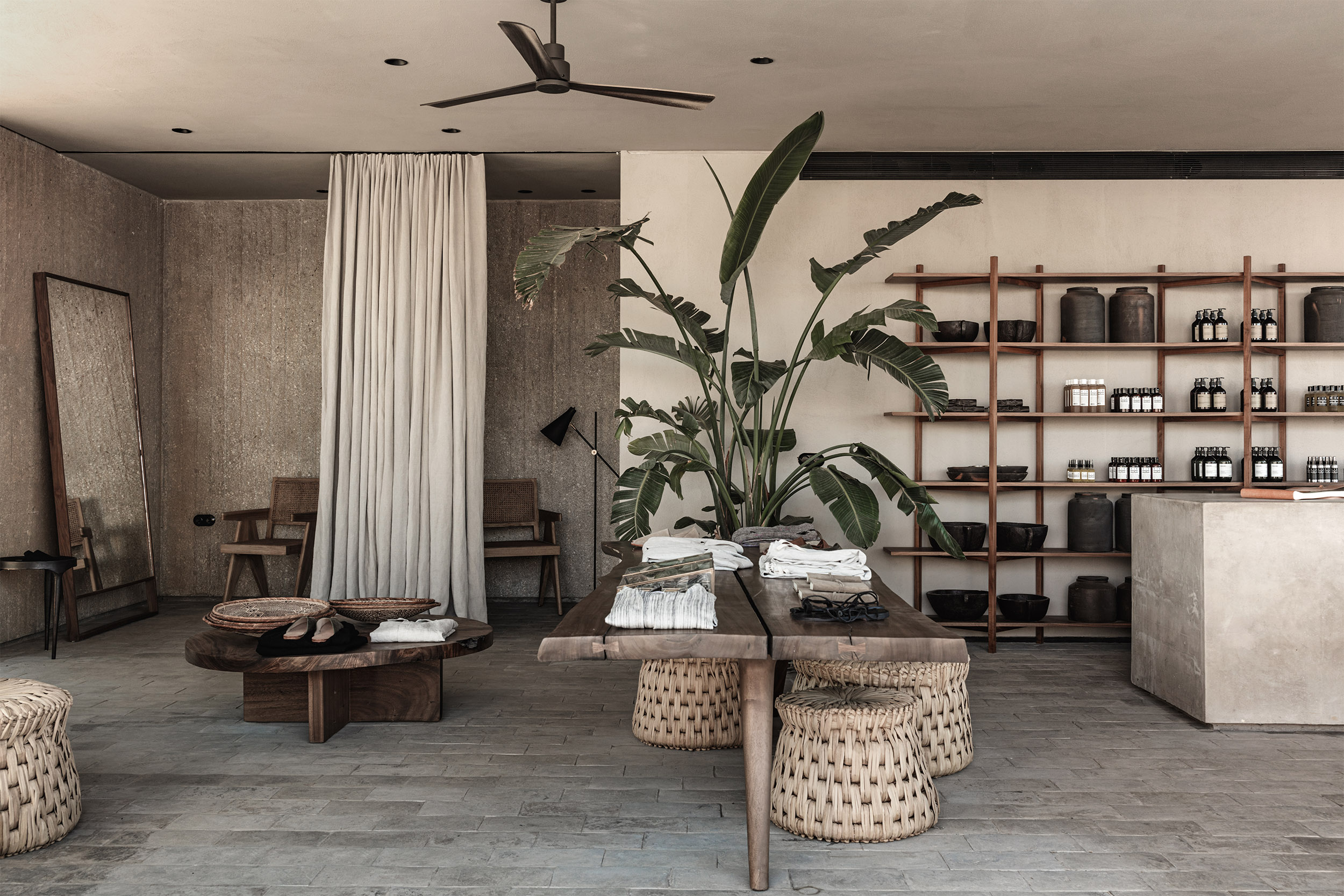
©Georg Roske
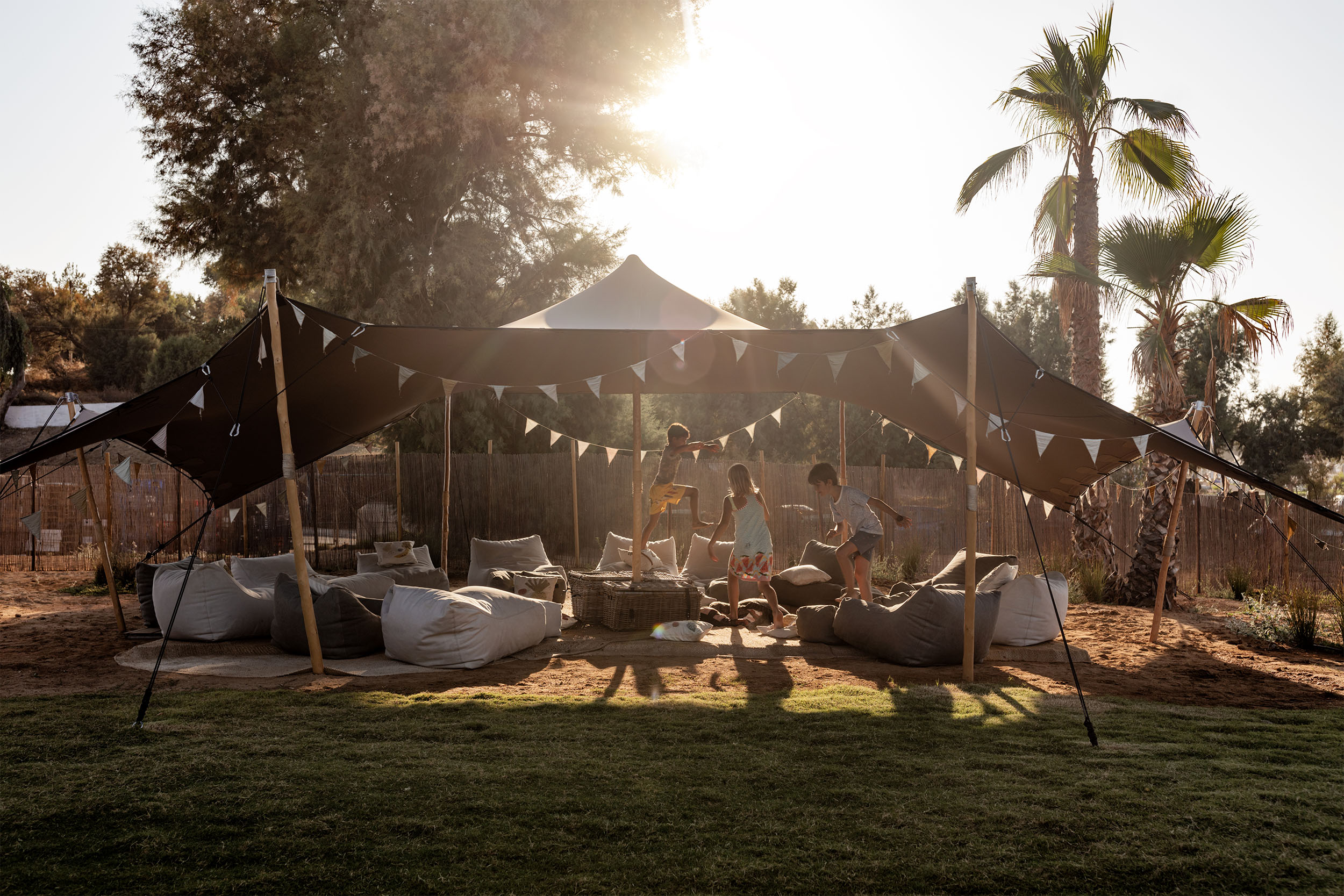
©Georg Roske
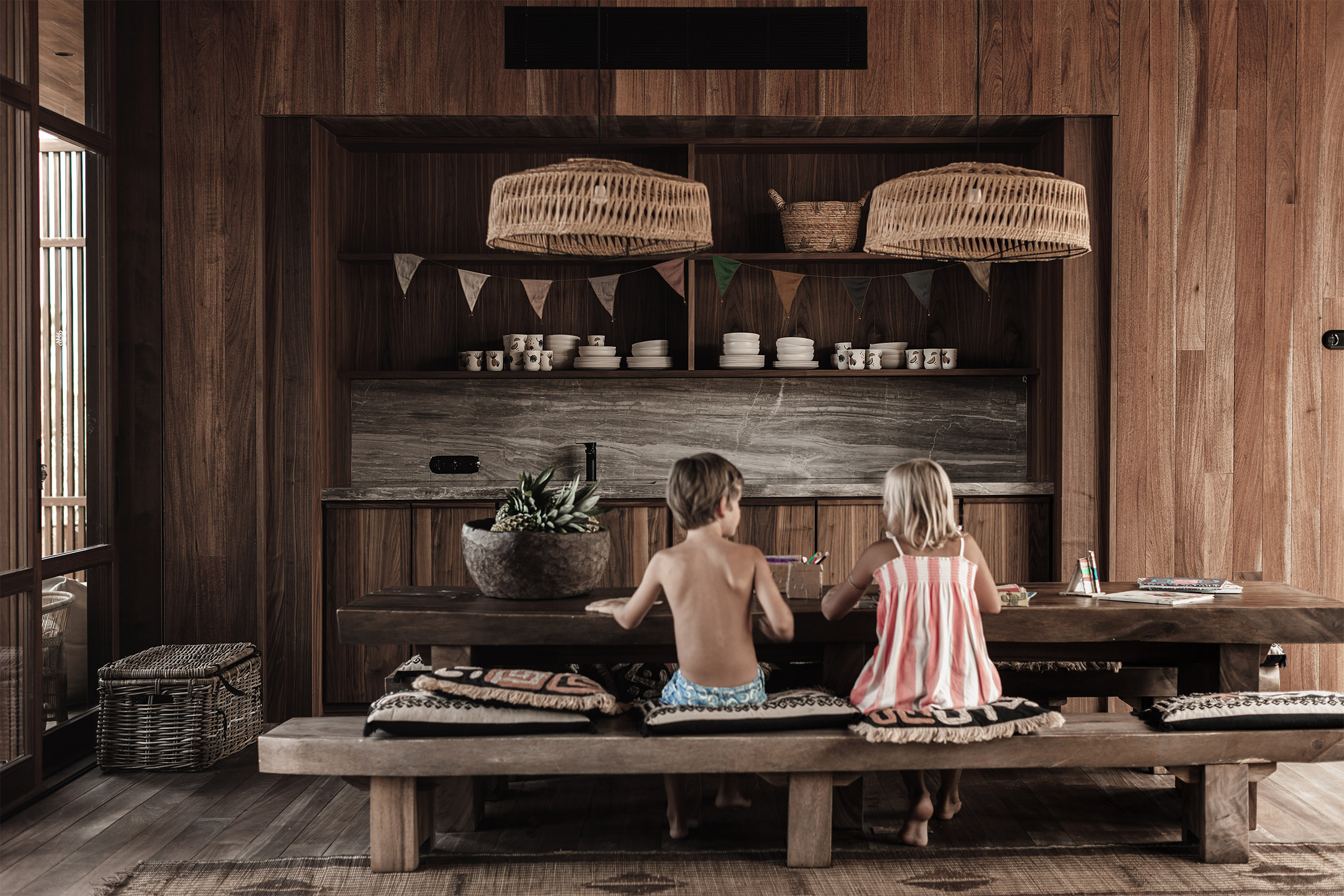
©Georg Roske
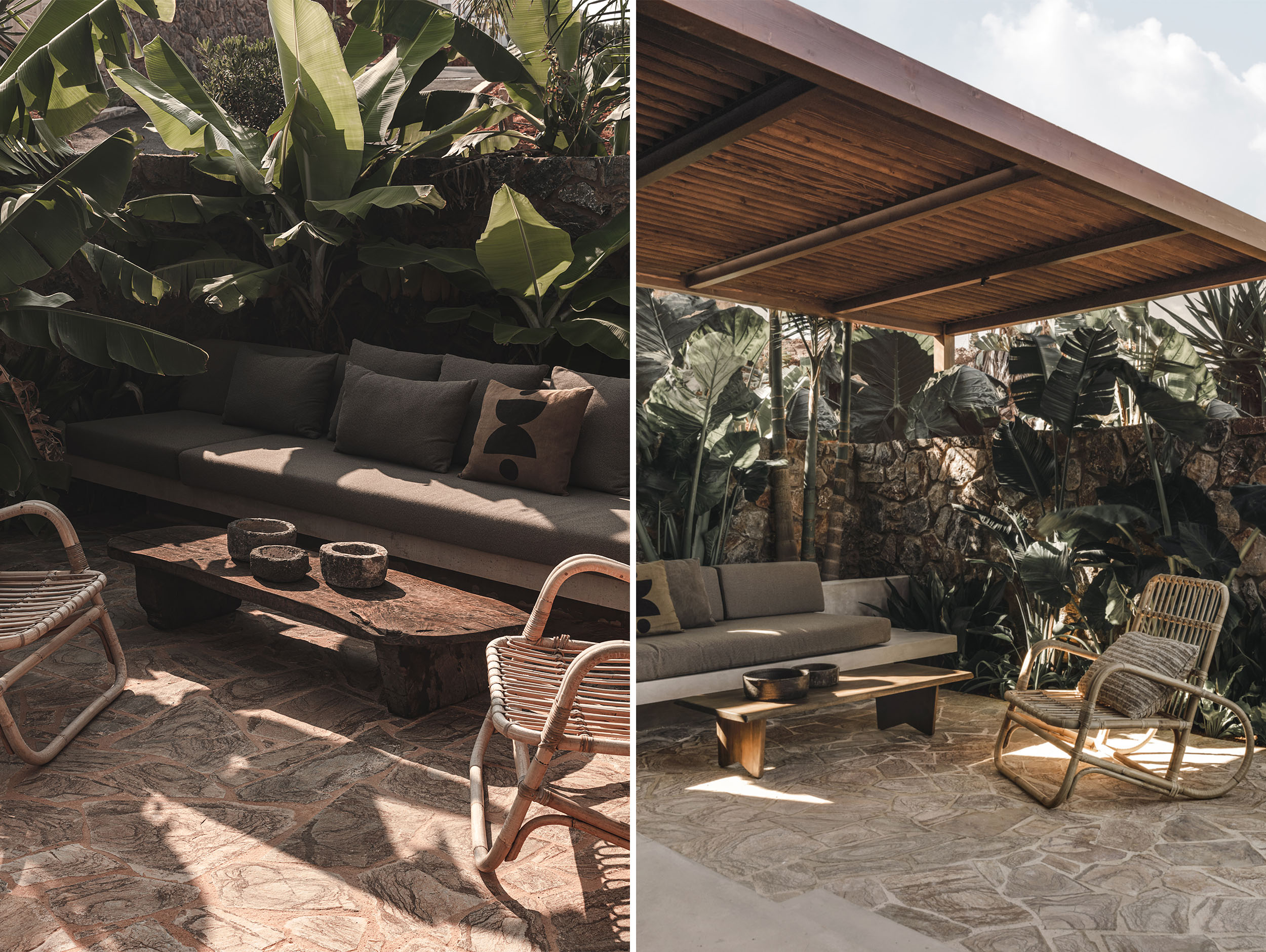
©Georg Roske
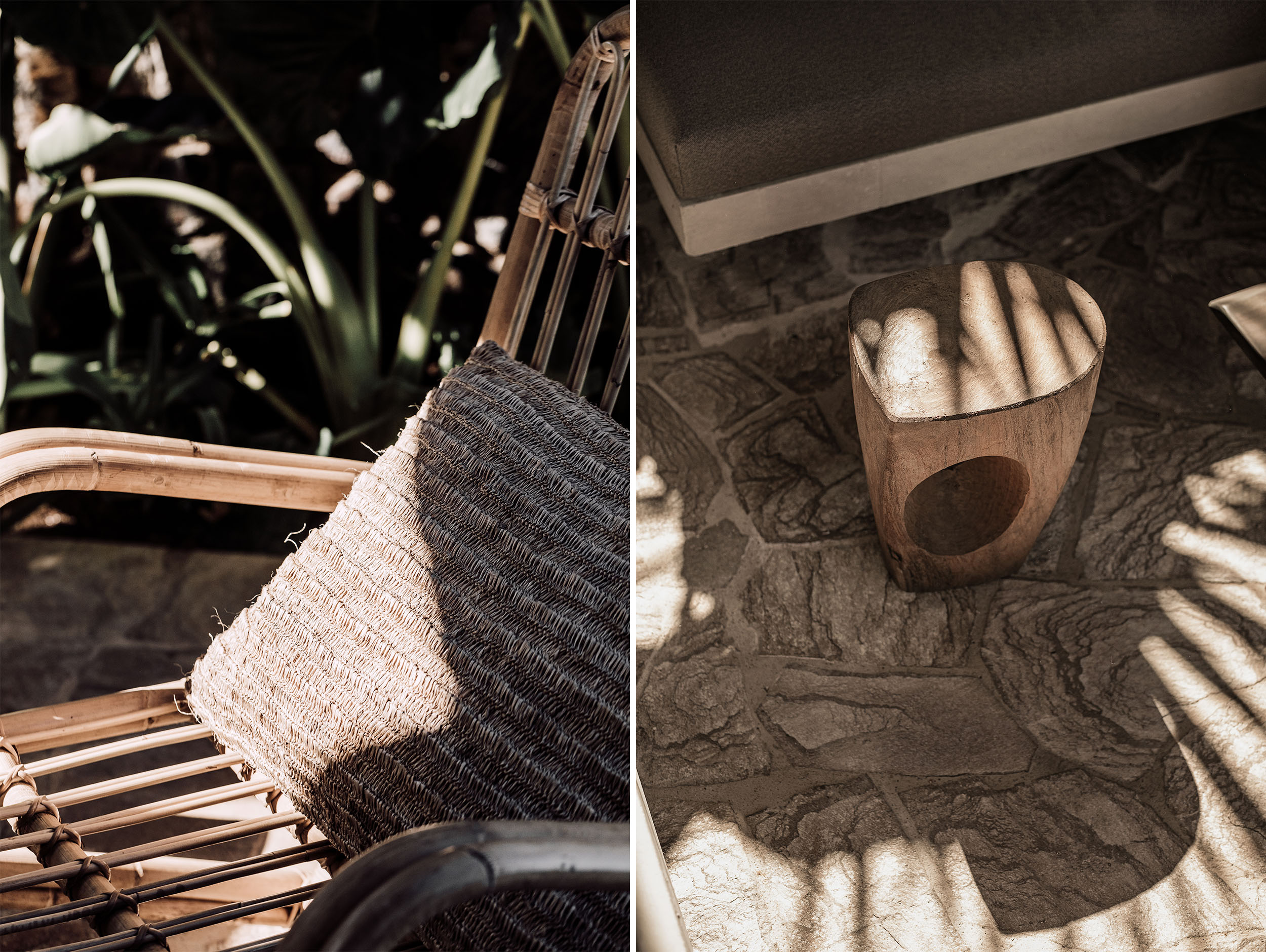
©Ana Santl (L) ©Georg Roske (R)
项目名称:Casa Cook Chania
设计单位:K-STUDIO + Lambs & Lions
项目类型:酒店 度假村
项目地点:希腊 克里特岛
项目年限:2019年
项目规模:7924.91m²
创意总监:Lambs & Lions
室内设计:Lambs & Lions, Annabell Kutucu
景观设计:FYTRON landscapes, Lambs & Lions
3D可视化:K-STUDIO,Fat Tony Studio
Lambs & Lions设计团队:Michael Schickinger, Graeme MacBride, Tessa Crosby, Kristel Guieb
K-STUDIO设计团队:Konstantinos Karampatakis, Veronika Vasileiou, Kelly Kagka, Katerina Saraptzian, Xenia Papatriantafyllou, Konstantinos Stergiopoulos, Eleni Aroni, Melpomeni Gentimi
结构工程师:Ikodomi Technical SA
机械工程师:Kikidis M.&V.
灯光设计师:Lighting + Architecture Studio
照片来源:Georg Roske,Ana Santl,Nik Schulte
Name: Casa Cook Chania
Type: Hotel Resort
Location: Chania, Crete
Status: Completed 2019
Area (m²): 7924.91m²
Creative Directors: Lambs & Lions
Architectural Design: K-STUDIO, Lambs & Lions
Interior Design: Lambs & Lions, Annabell Kutucu
Landscape Design: FYTRON landscapes, Lambs & Lions
3D Visualisation: K-STUDIO, Fat Tony Studio
Lambs & Lions Team: Michael Schickinger, Graeme MacBride, Tessa Crosby, Kristel Guieb
K-STUDIO Team: Konstantinos Karampatakis, Veronika Vasileiou, Kelly Kagka, Katerina Saraptzian, Xenia Papatriantafyllou, Konstantinos Stergiopoulos, Eleni Aroni, Melpomeni Gentimi
Structural Engineer: Ikodomi Technical SA
Mechanical Engineer: Kikidis M. & V.
Lighting Designer: Lighting + Architecture Studio
Photographer: Georg Roske, Ana Santl, Nik Schulte