
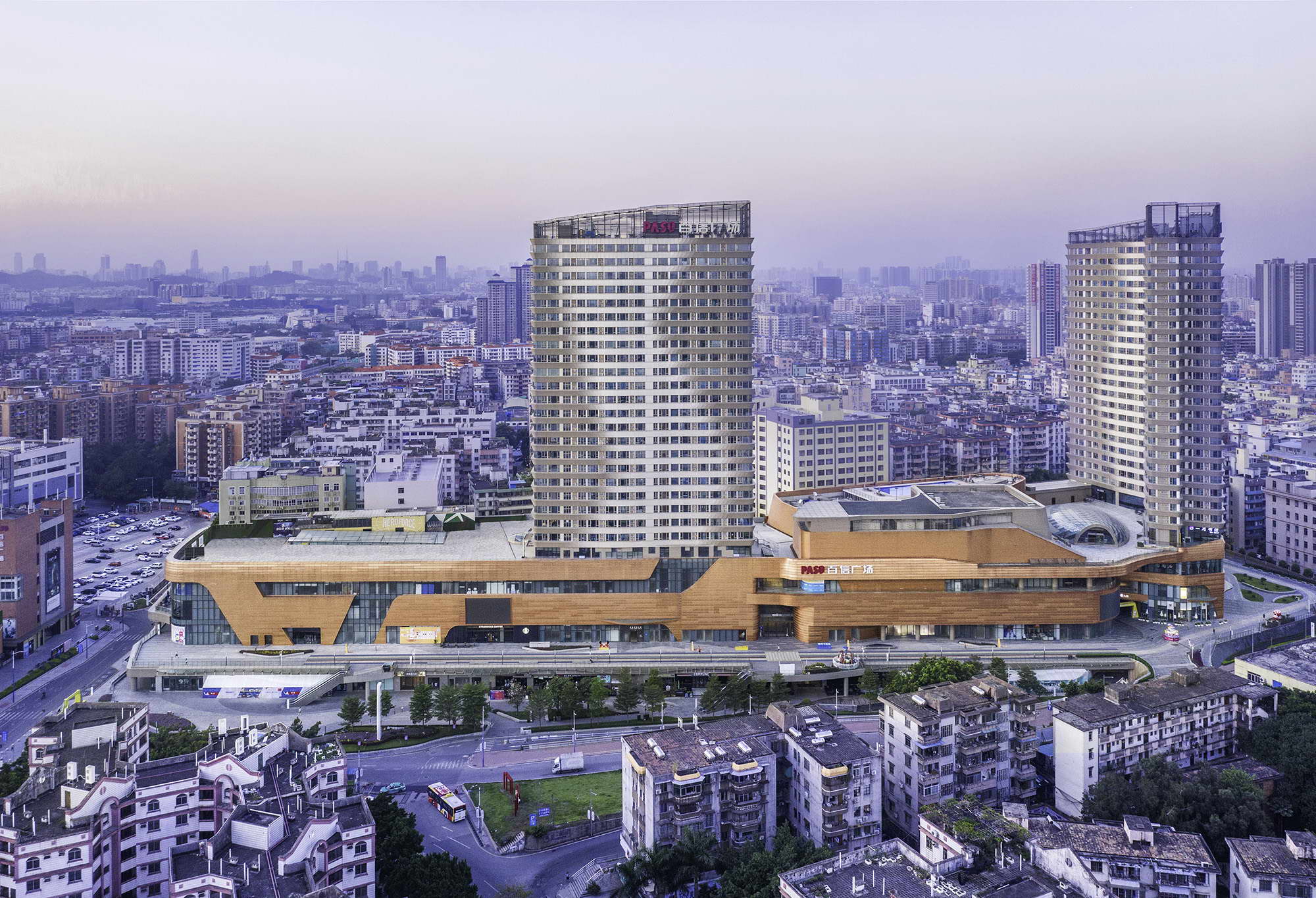
▲百信广场西区整体鸟瞰
广州百信广场西区由美国LLA建筑设计公司(Laguarda.Low Architects)担任建筑和室内设计,项目为广州白云区增添一处开放性,多功能的娱乐生活休闲场所。
The Guangzhou PASO Plaza West Zone expansion designed by Laguarda.Low Architects, Architecture and Interior, adding a multi-functional and commercial leisure place to Baiyun District of Guangzhou.
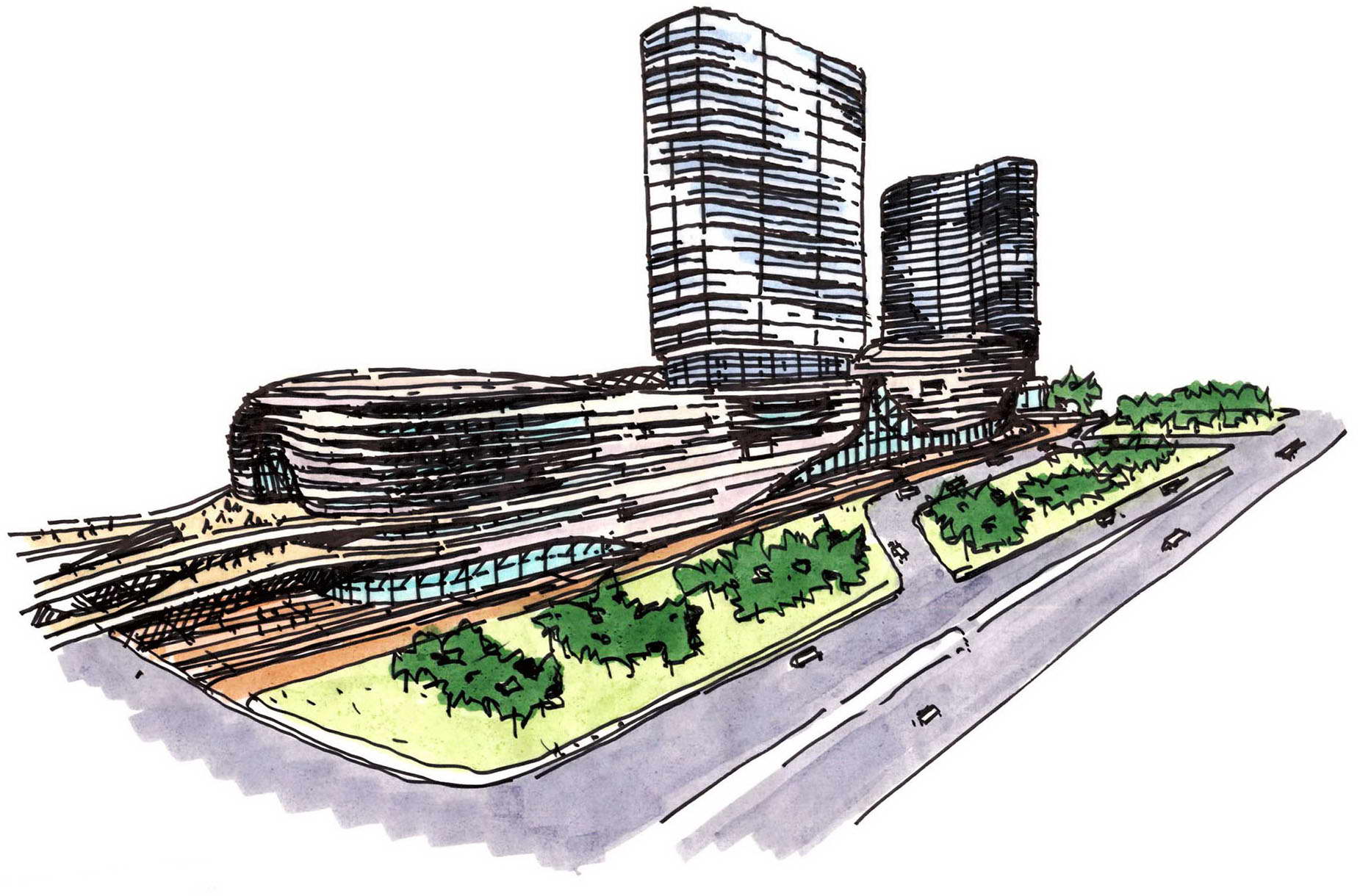
▲百信广场设计手稿
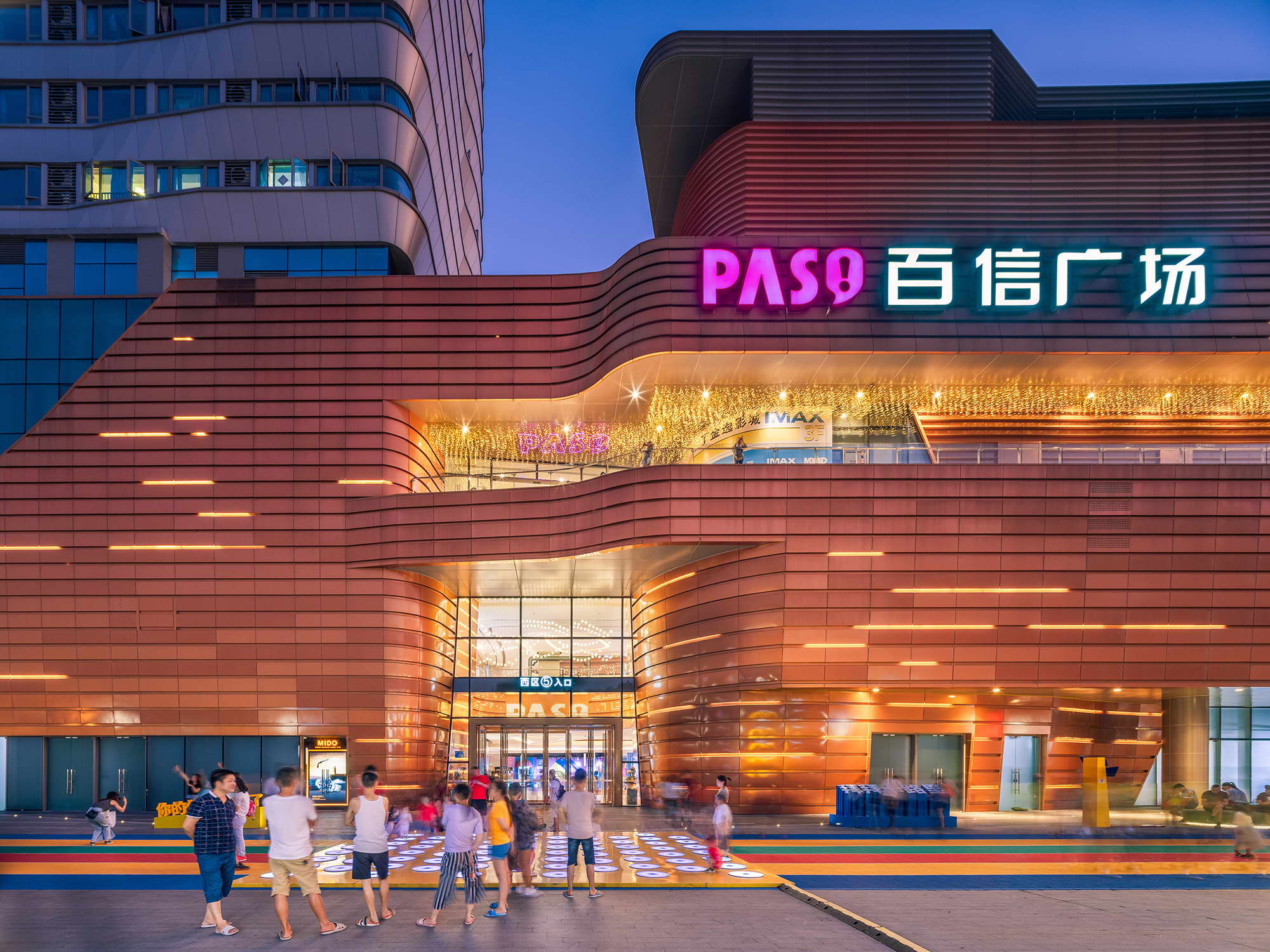
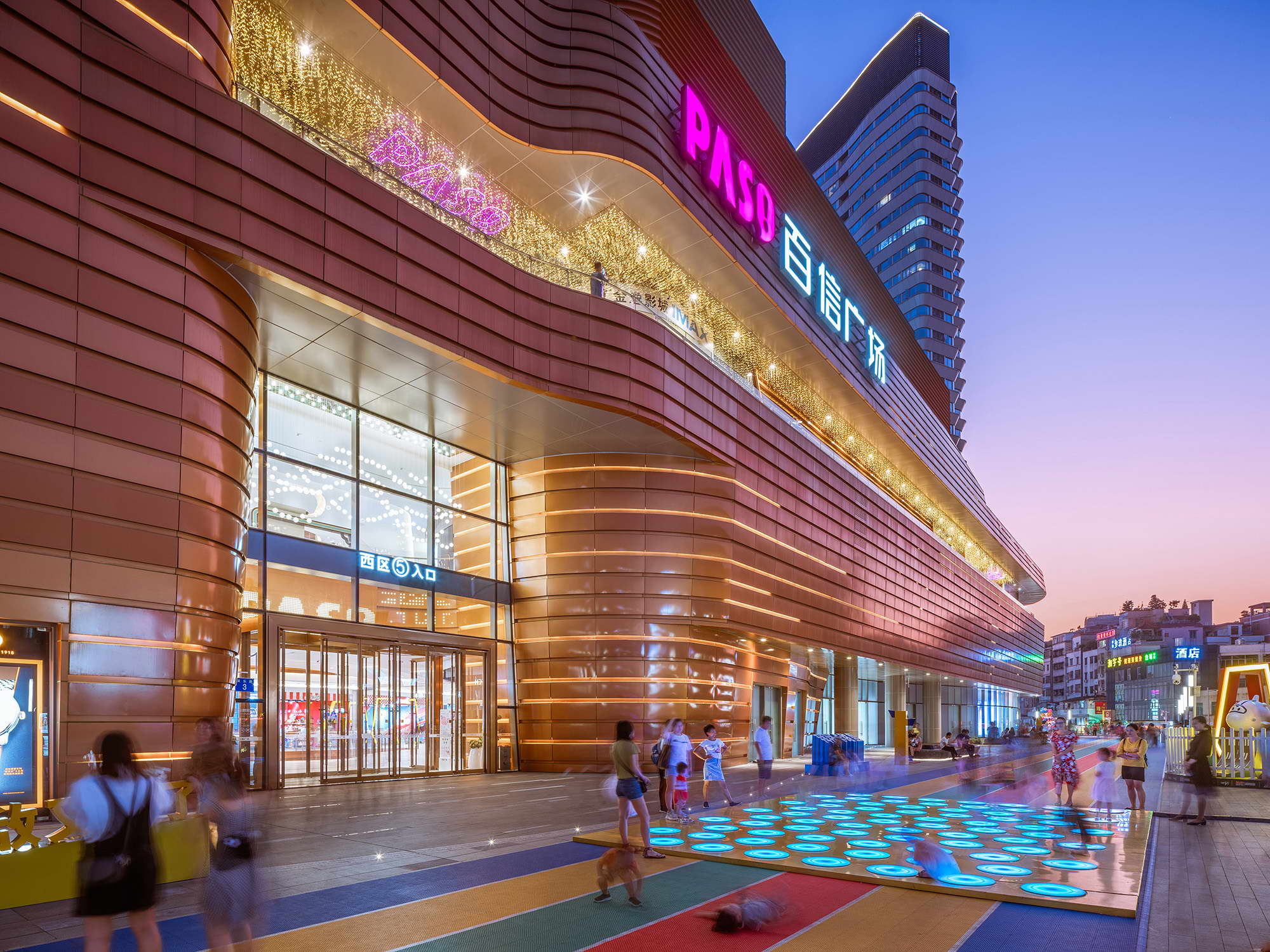
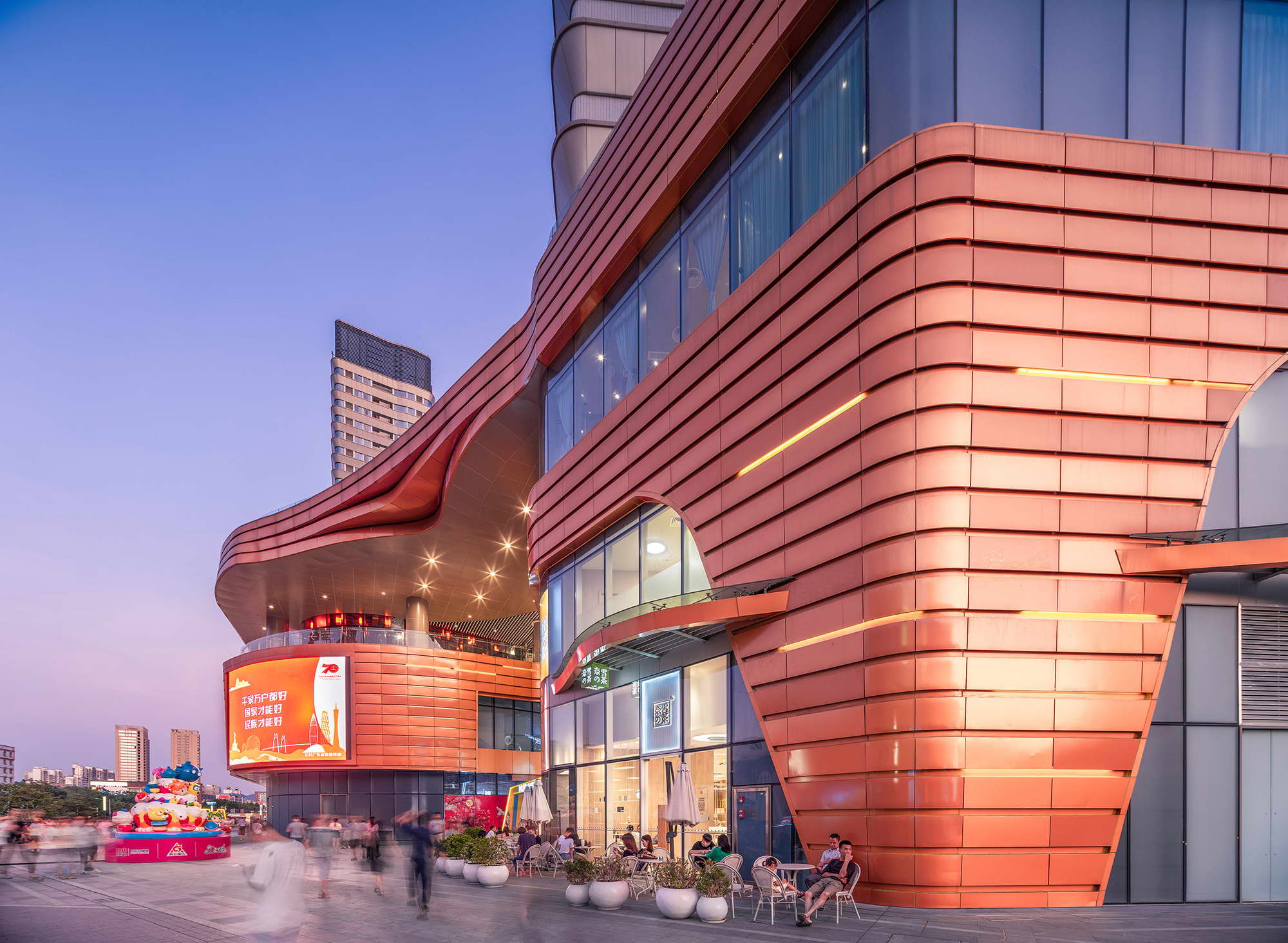
▲入口
项目区位
Project Location
包括西区在内的百信广场的整体升级还在进行中,它位于广州白云区核心商圈新市商圈,是目前为止广州北最具商业价值的城市综合体,总建筑面积约25万平方米。
The overall expansion of PASO Plaza, including the West Zone, is still in progress. It is located in the new city business district, the core area of Baiyun District, Guangzhou. It is by far the most commercially valuable urban complex in the north of Guangzhou, with a total construction area of about 250,000sqm.
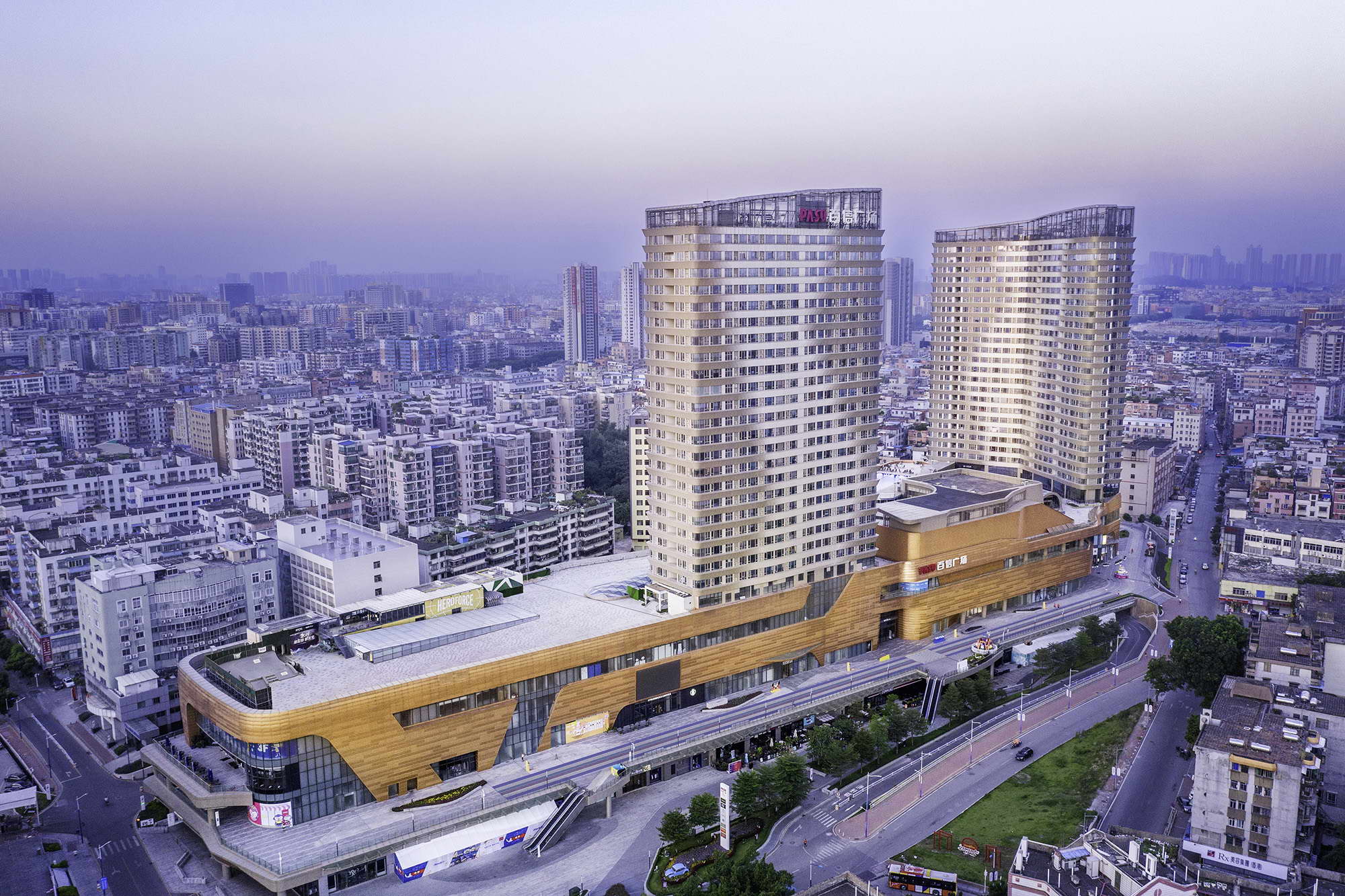
▲百信广场西区整体鸟瞰
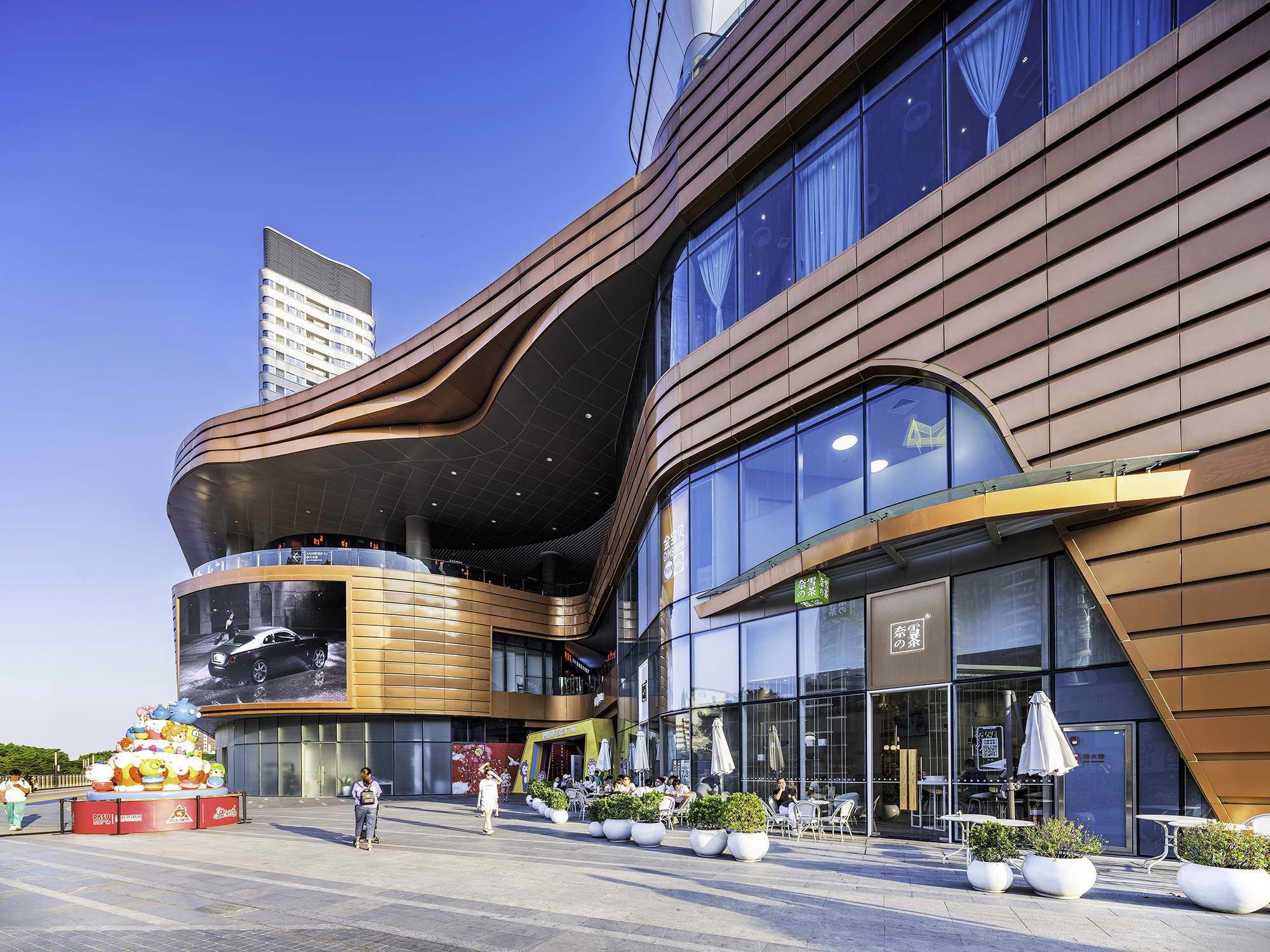
▲入口
项目全部完成后,将成为一个商圈社区中心,会是多元化消费的组合,通过各类物业形态,包括综合型购物中心、写字楼、酒店公寓、品牌旗舰店、溜冰场、IMAX电影院等,形成集商业、商务、娱乐、休闲、配套、餐饮等为一体,满足各层次消费需求的复合优势。
After the completion of the whole project, it will become a commercial and vibrant community center of the district. Through diversified programs, including shopping centers, office buildings, hotel, apartments, flagship stores, etc., catering for all groups of customers, users and residents.
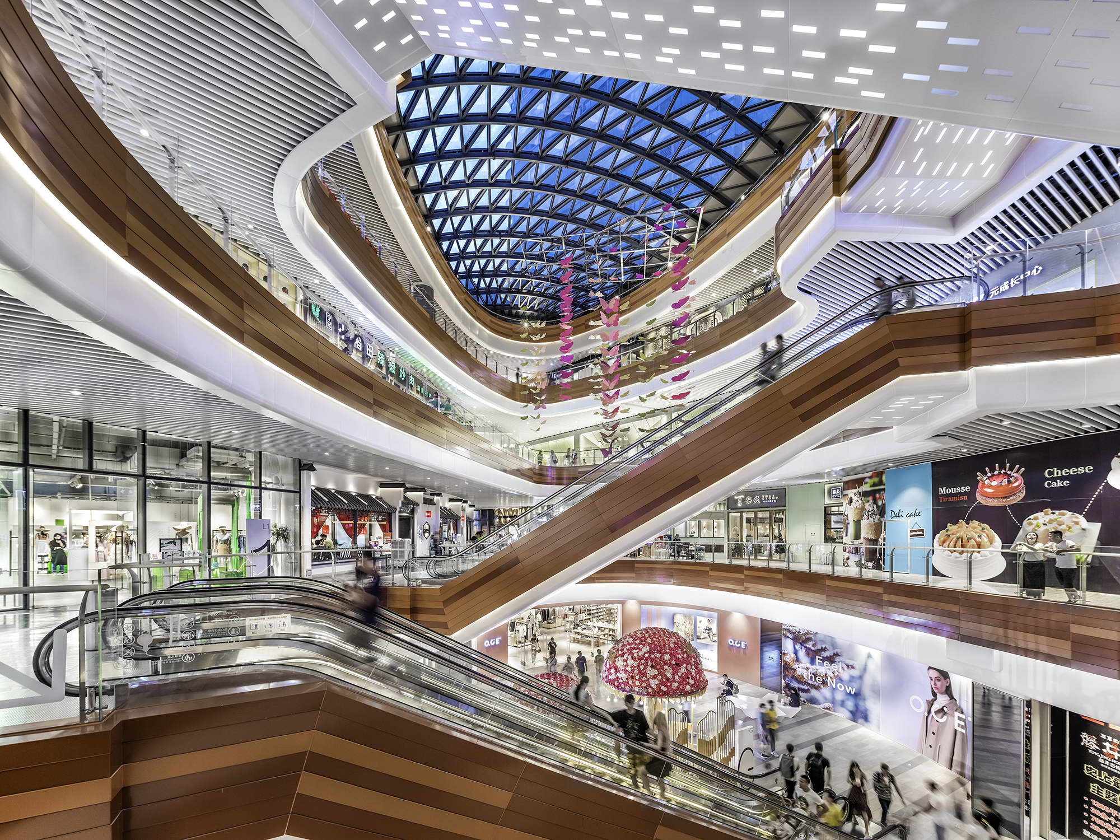

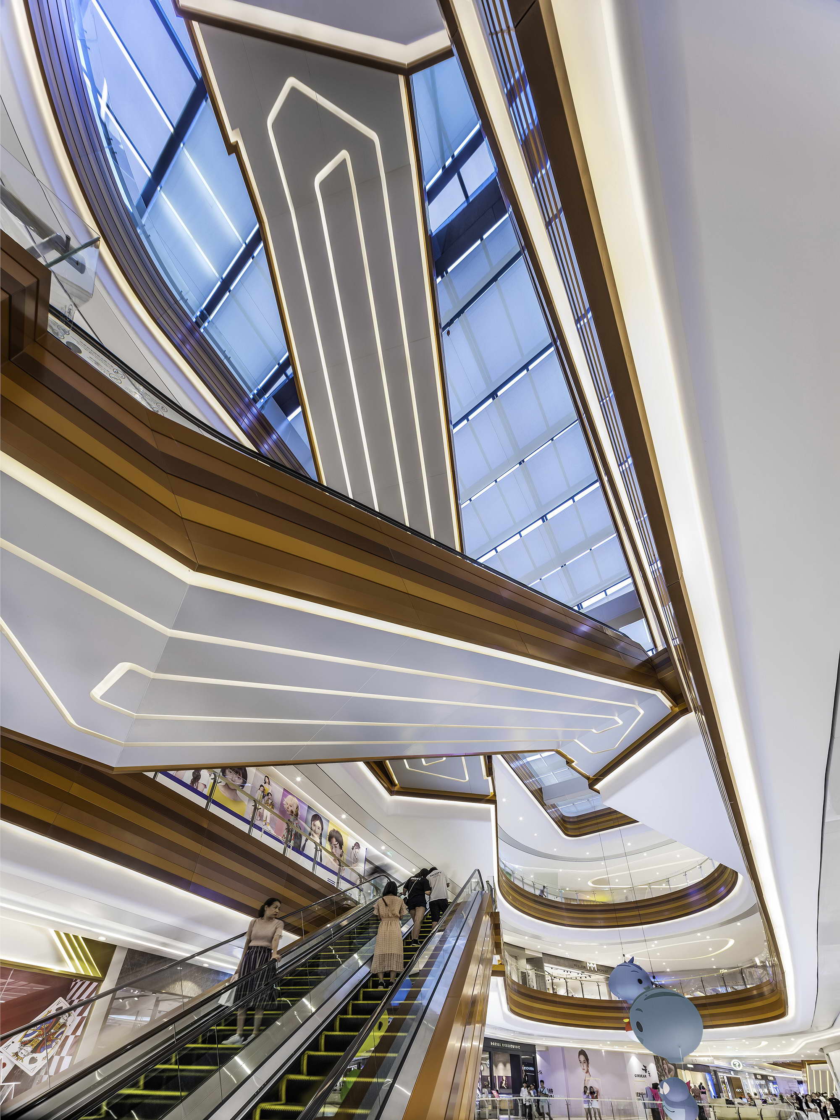
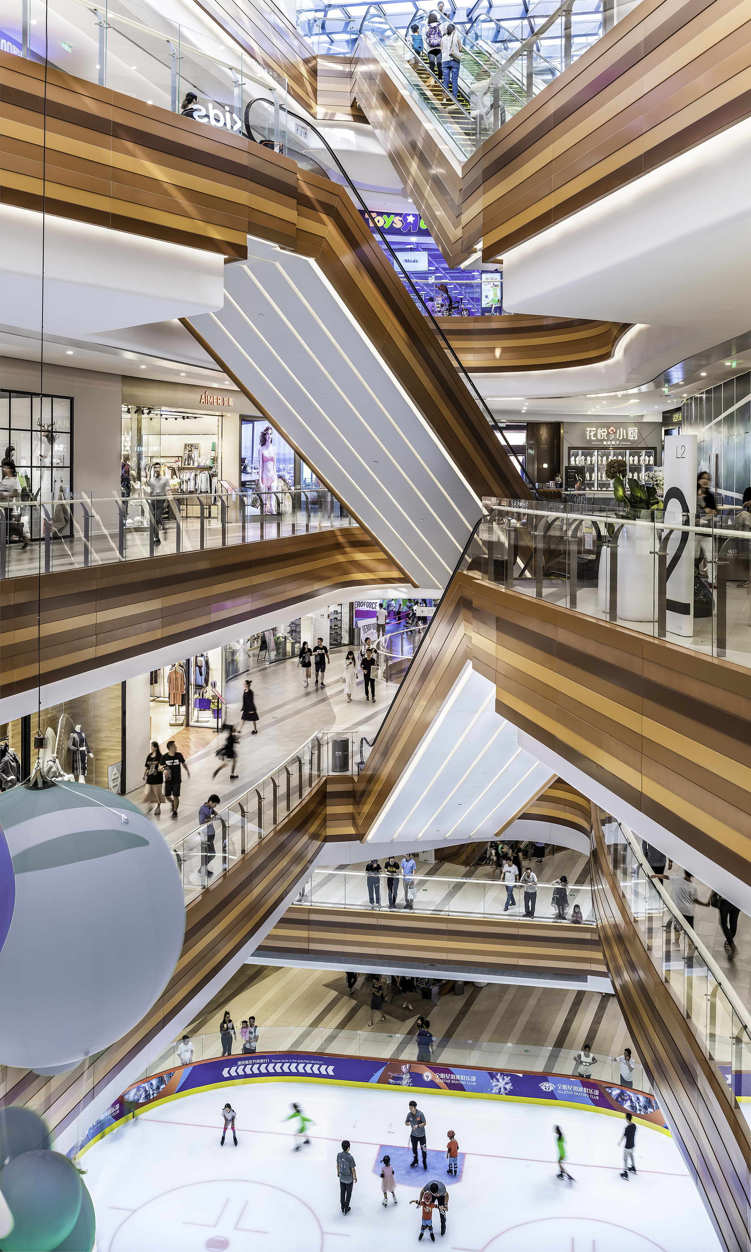
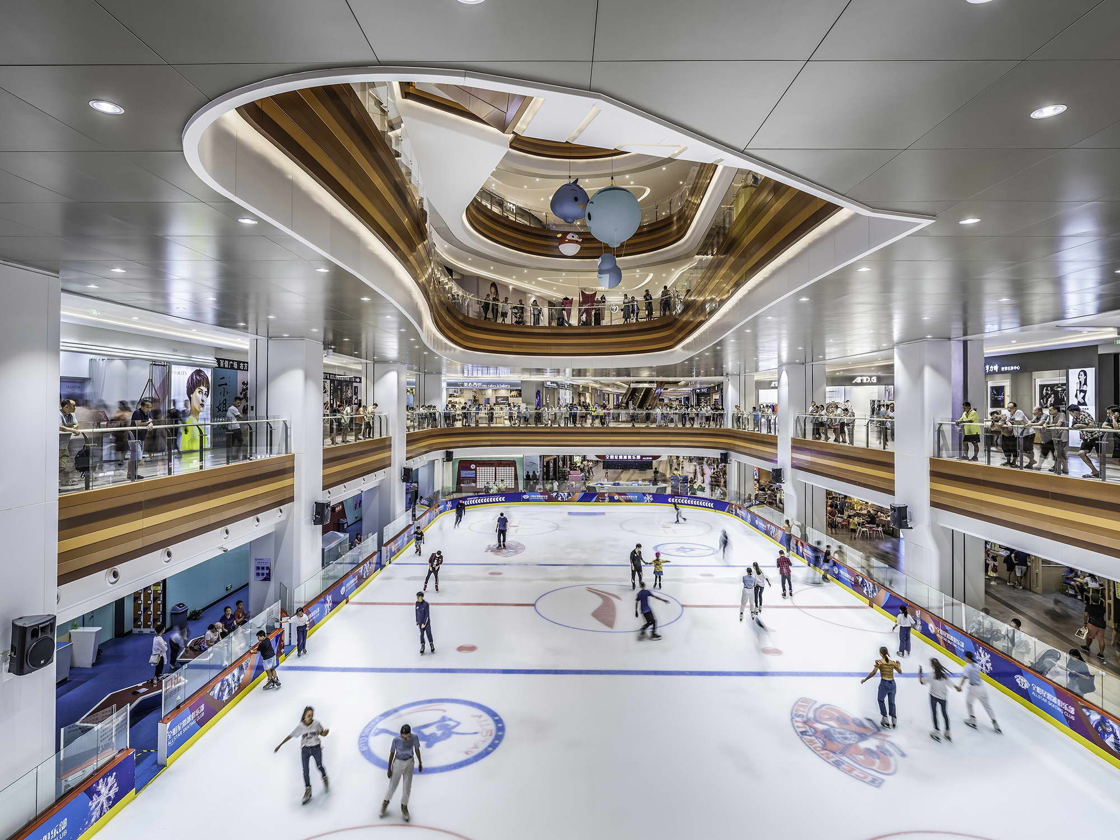
▲百信广场西区室内
已经扩建完成的西区位于白云区新市松岭原广州广播设备厂旧址,规划设计旨在充分利用地形和周边条件,创造一个层次丰富,高品质的商业环境。项目南侧为棠乐路,东临百信广场二次扩建改造用地、现有百信广场及机场高速路。整个用地形状为南北不规则矩形,沿着棠乐路方向,地块在场地中央存在3米左右的高差。
The expanded Western District is located at the former site of Guangzhou broadcasting equipment factory in Songling, Xinshi, Baiyun District. The planning and design aim to make full use of the terrain and surrounding conditions to create a rich and high-quality complex. To the south of the project is Tangle road, to the East is the site for the second expansion and reconstruction of the original PASO Plaza, as well as the airport expressway. The project site is a largely rectangle shape stretching from north to south, along the direction of Tangle road.
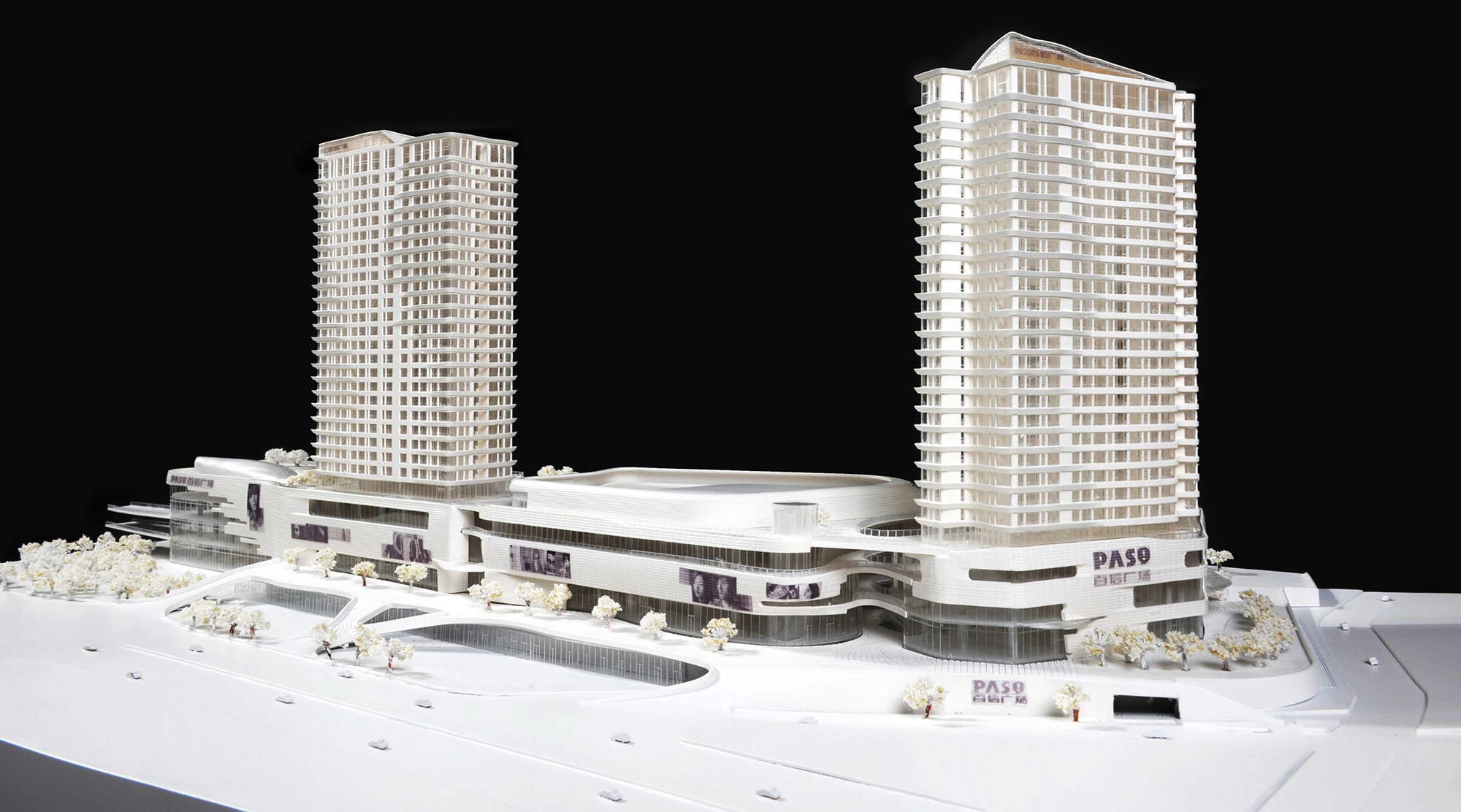
▲百信广场实体模型
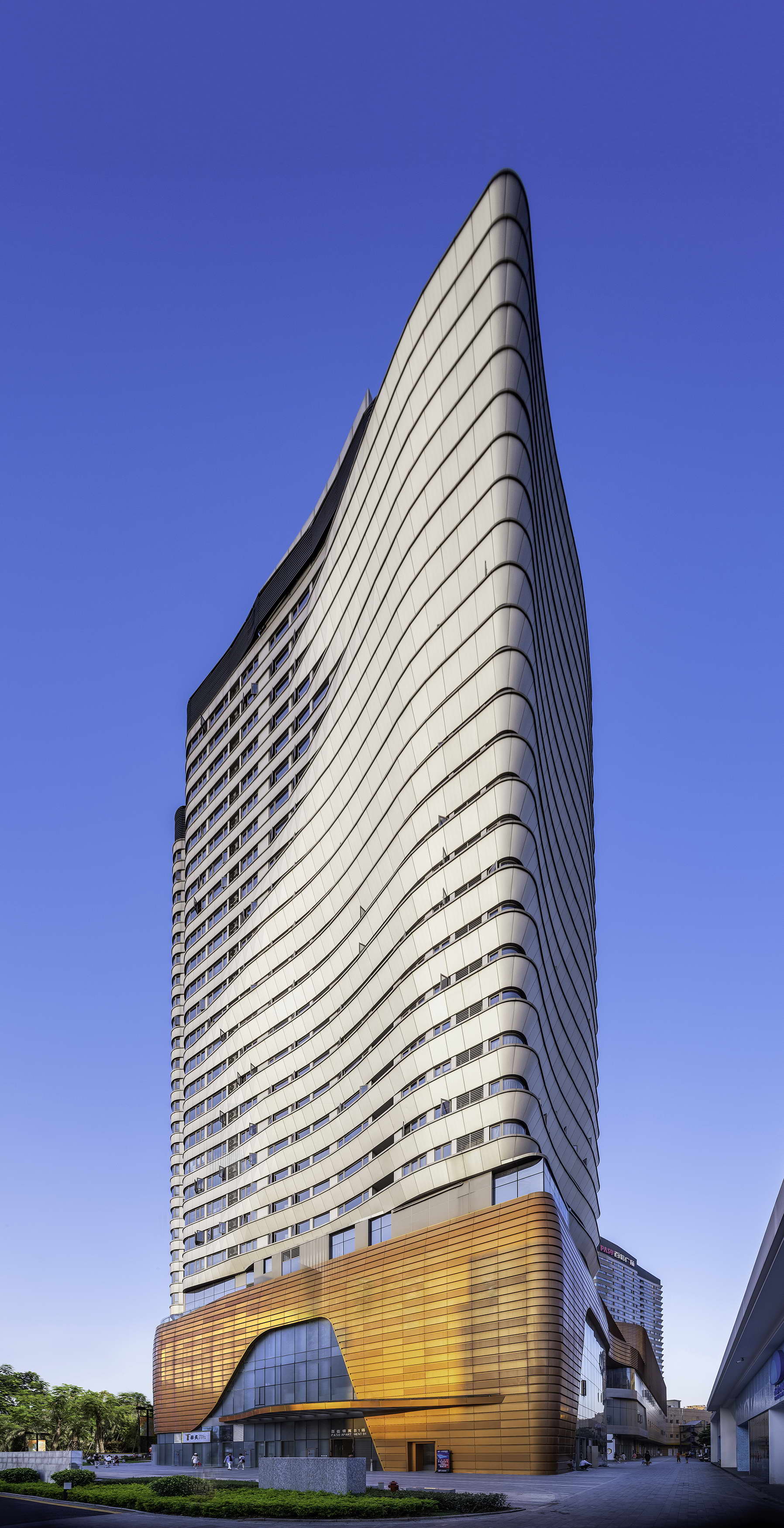
▲百信广场西区塔楼
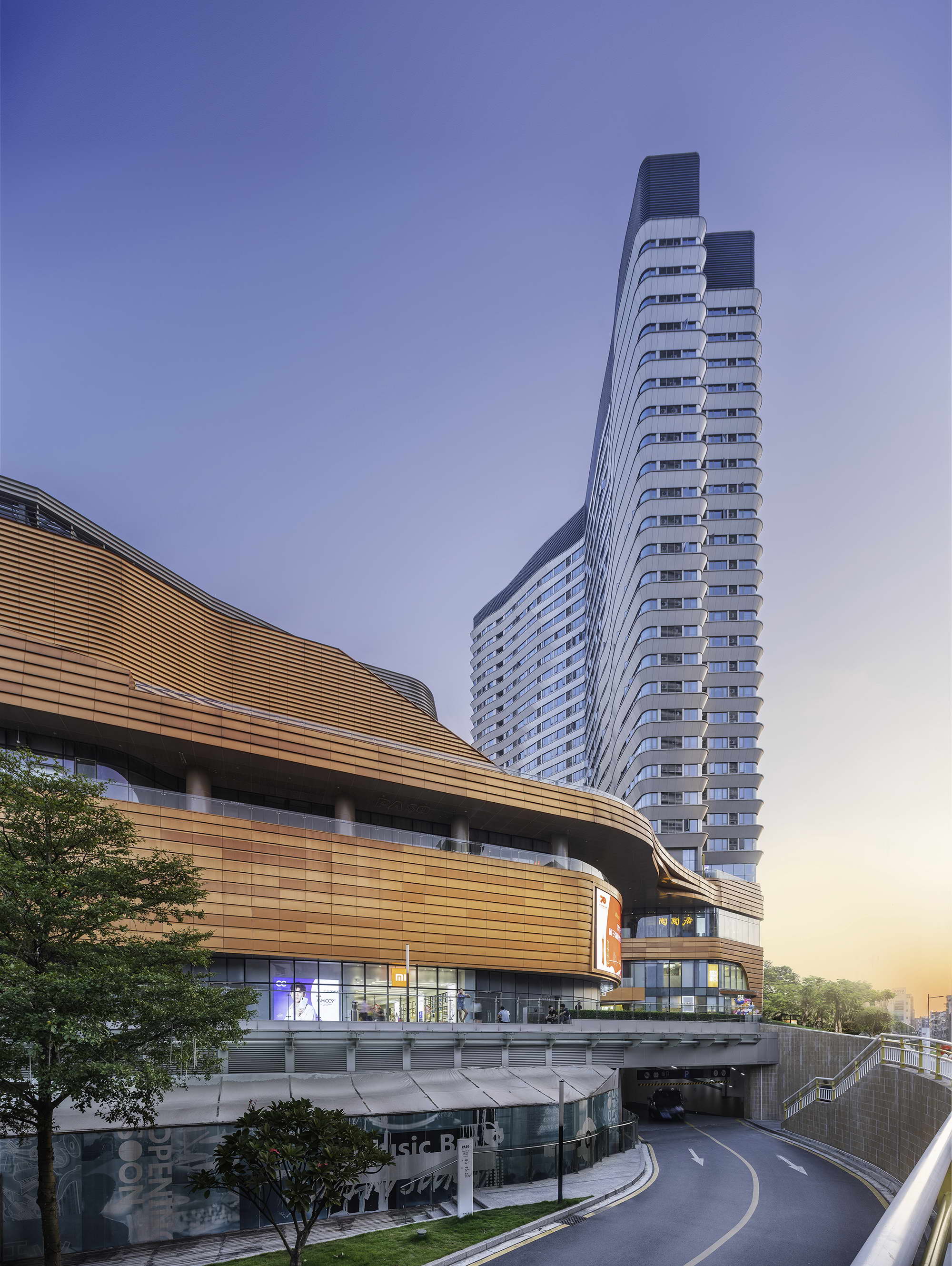
▲百信广场西区商业及塔楼
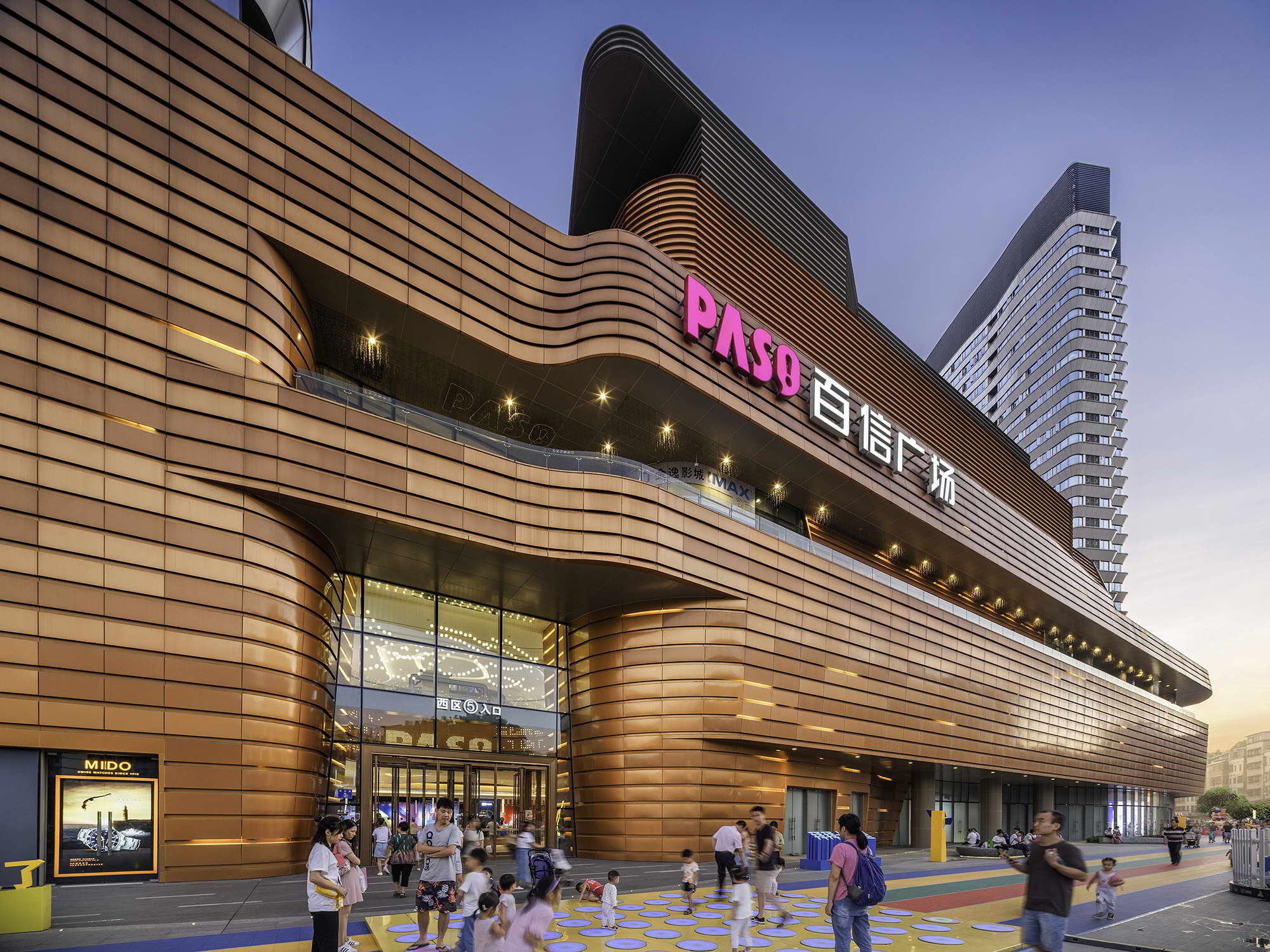
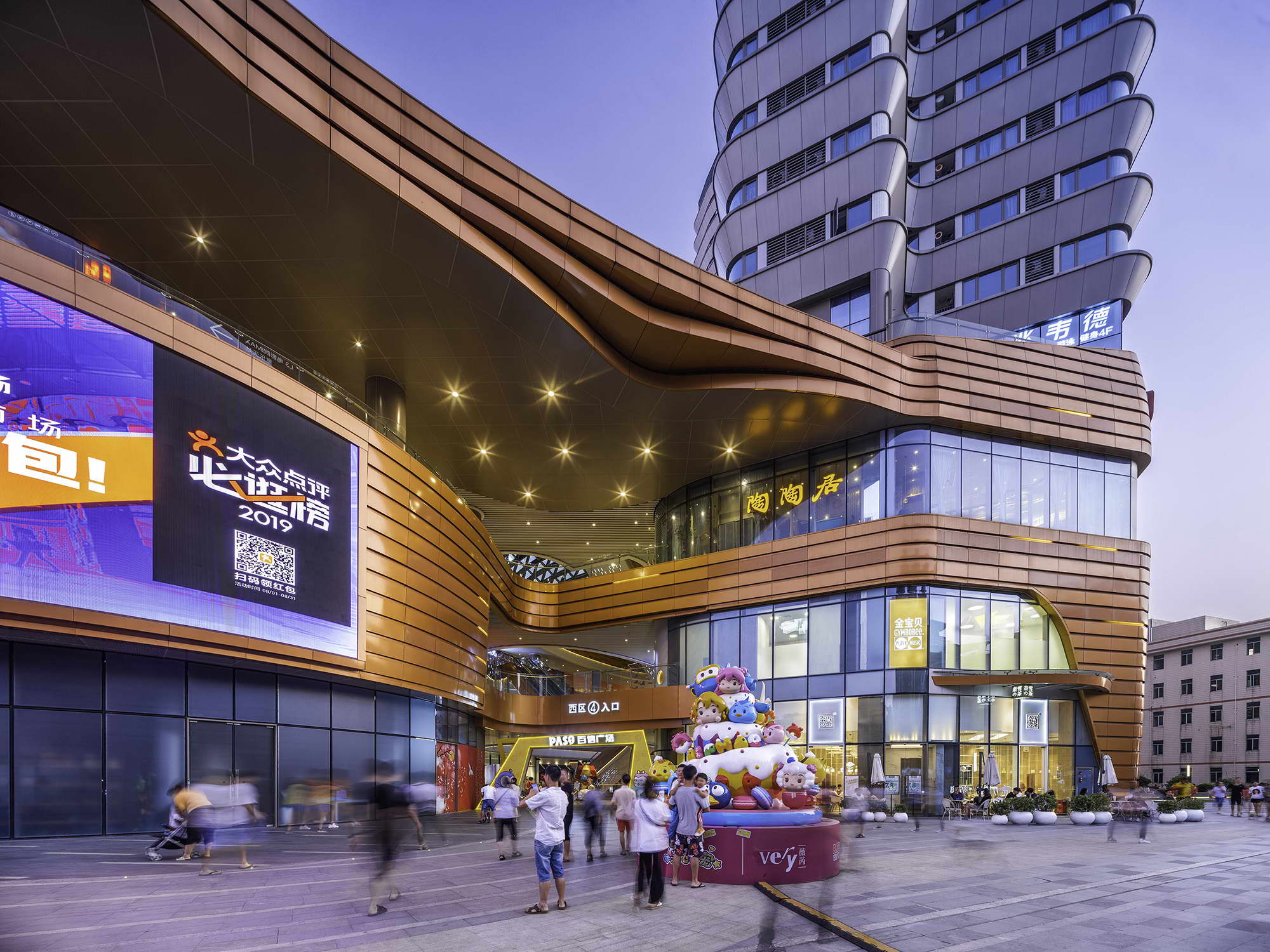
▲入口
建筑功能
Project Programs
西区扩建含一座购物中心和两栋公寓塔楼,通过地上二层的连桥与原有百信广场商业相连接。总用地面积约28400平方米,可建设用地面积约23400平方米。主体建筑包括地上四层和地下二层,其中地下部分包含零售餐饮商业、停车库和设备用房;地上部分包含零售餐饮商业、主力餐饮、电影院等业态。塔楼的二、三层与购物中心相连,四层为架空层,设有花园露台、健身房、泳池平台及更衣室供住户及会员使用,5至27层为公寓。
The West Zone includes a shopping center and two apartment towers, which are connected with the existing PASO Plaza through a bridge at the L2 level. The site area is about 28,400sm, and its GBA is 23,400sm. The main building includes 4 levels above ground and 2 levels below ground. L1 and L2 are retail and food & beverage, L3 is for cinema and retails, L4 provides a roof terrace, swimming pool, gym for residents and members only, L5 to 27 are apartment towers.
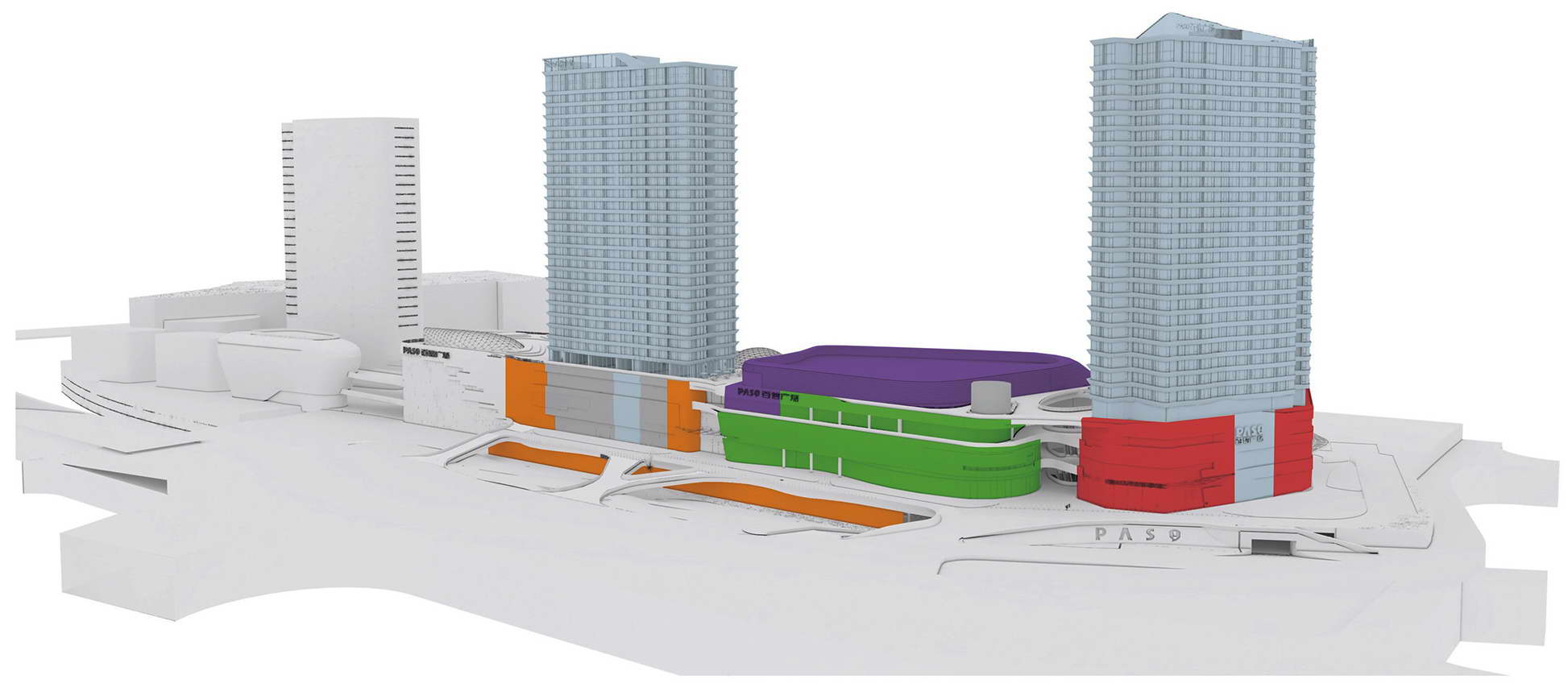

▲百信广场西区塔楼
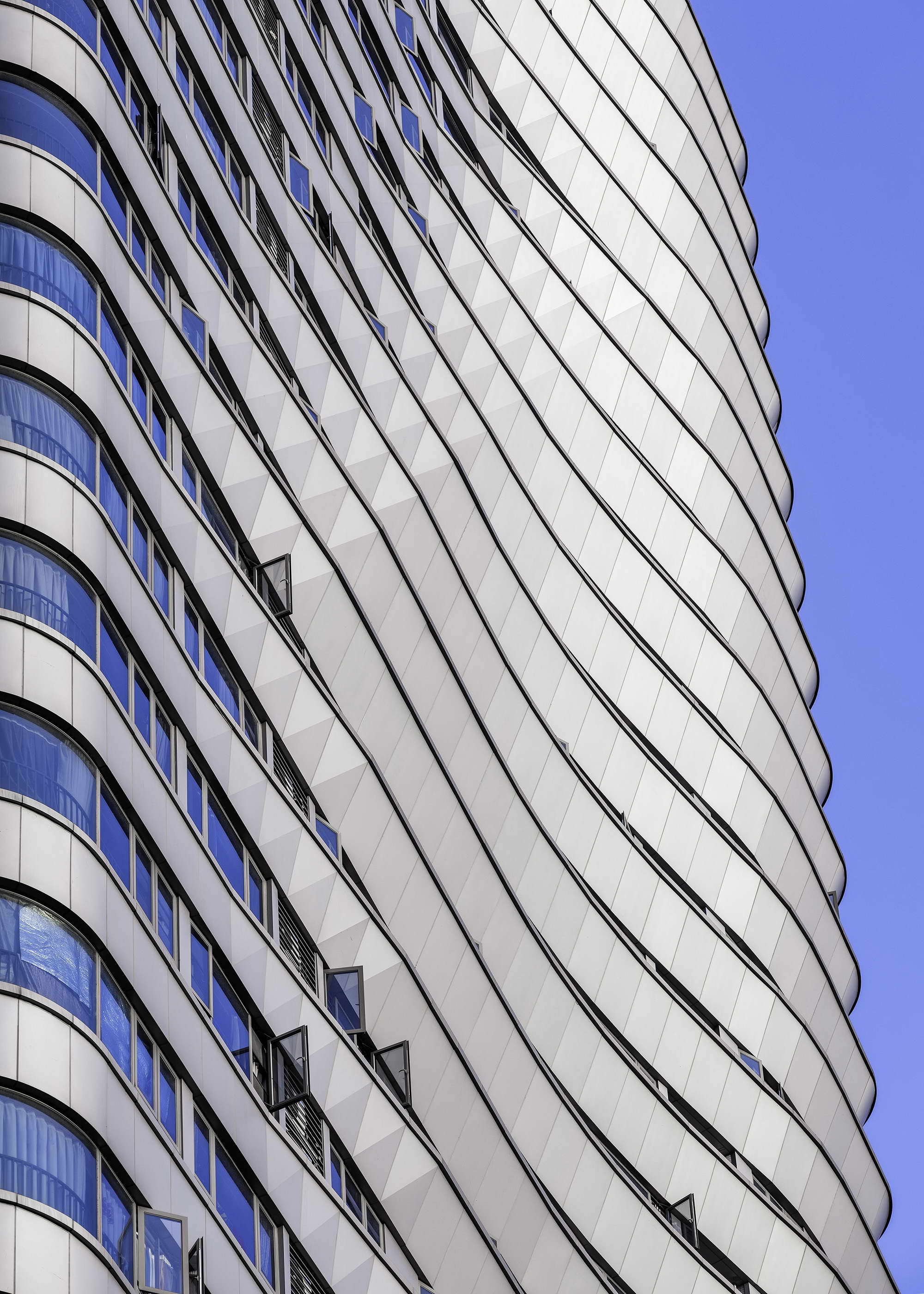
▲百信广场西区塔楼细部
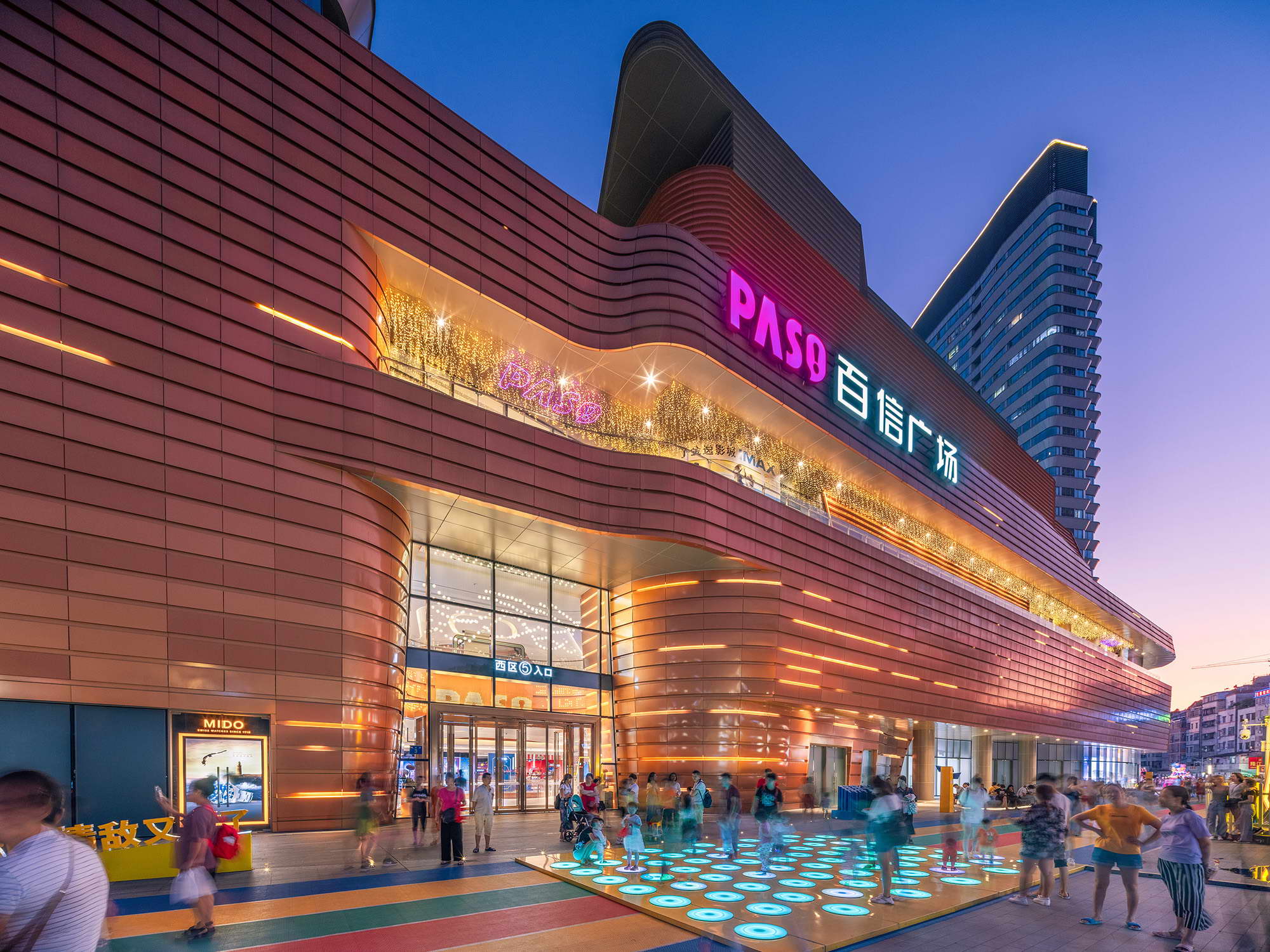
▲入口
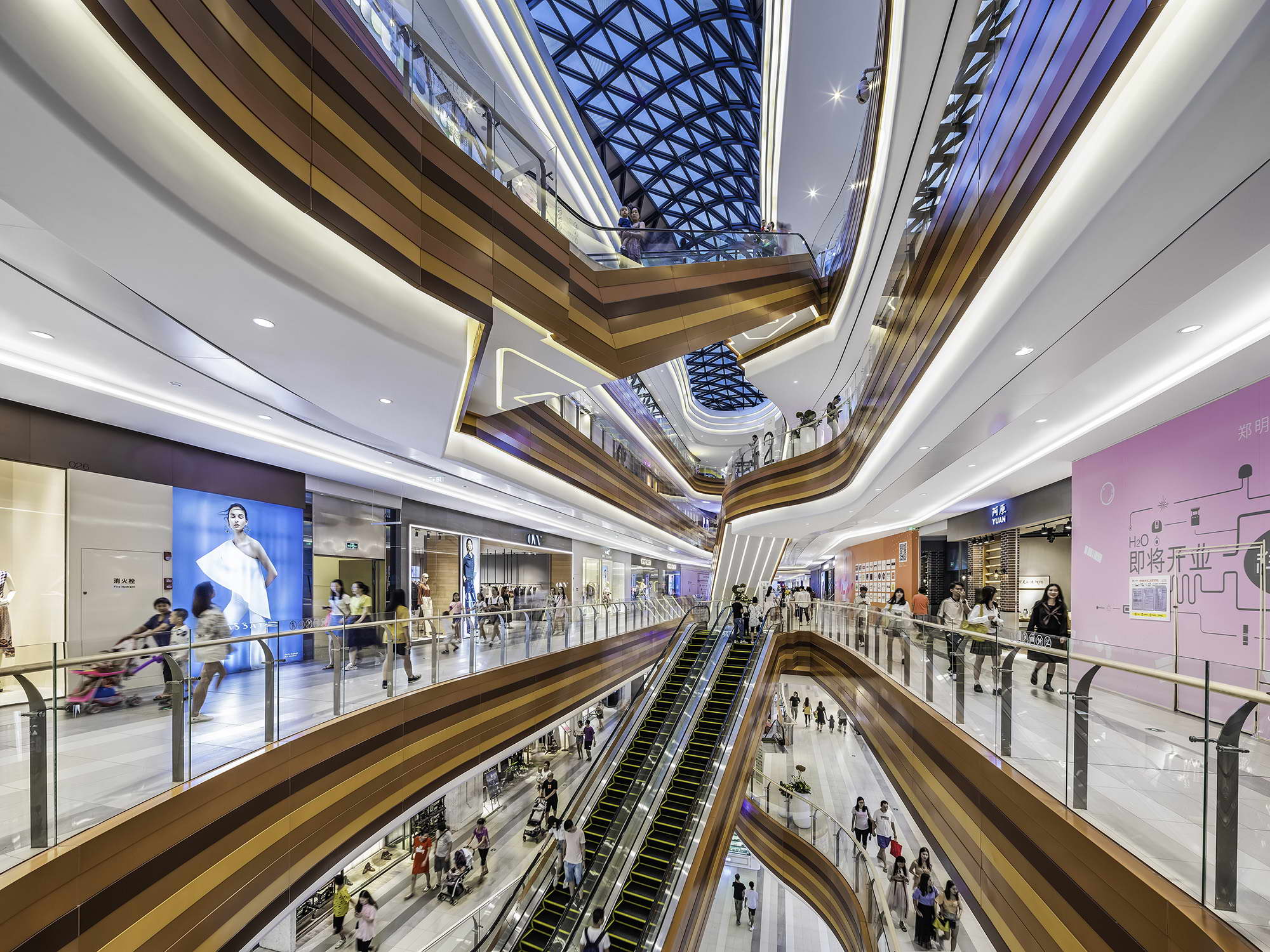
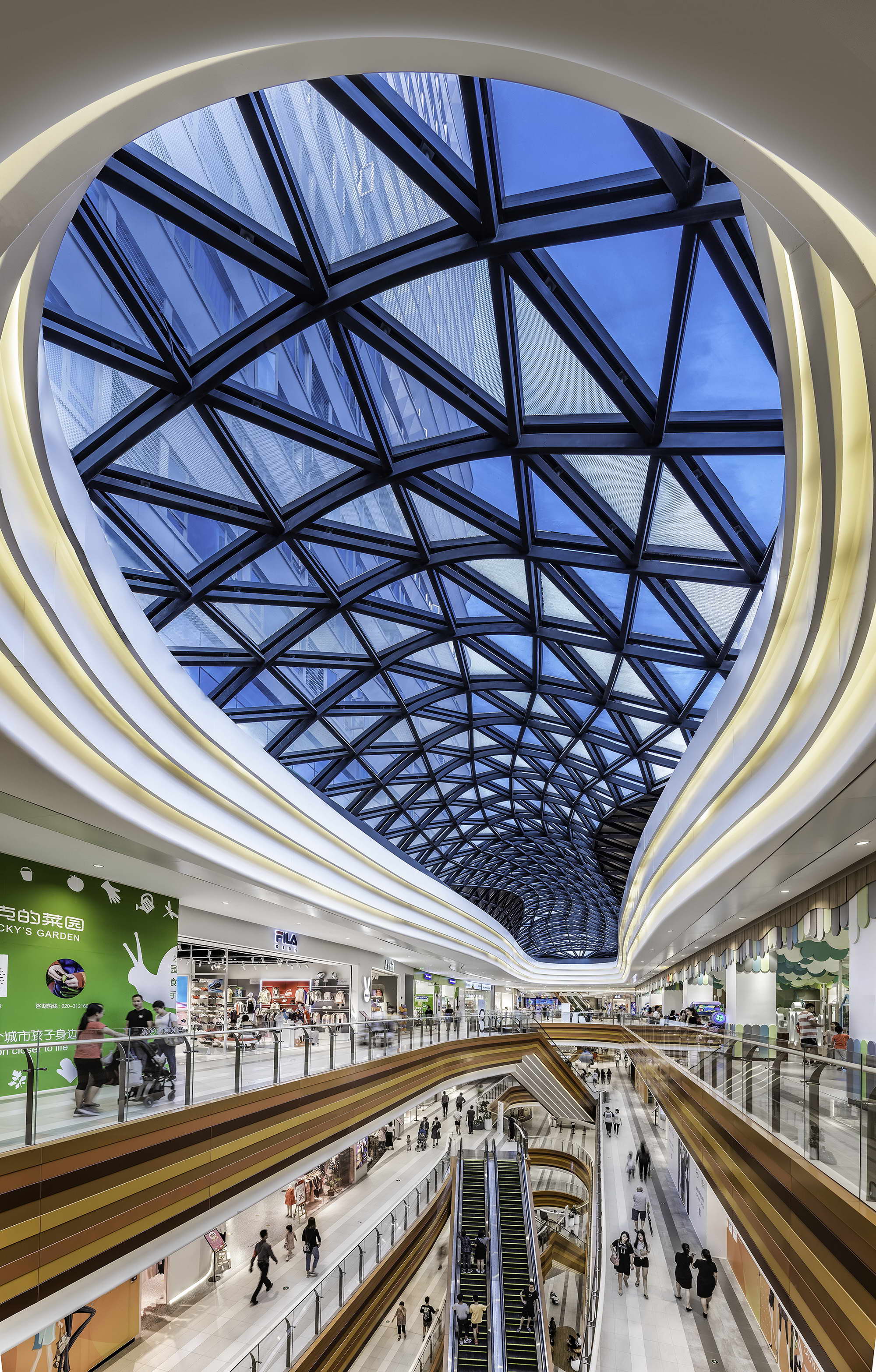
▲百信广场西区室内
建筑和室内空间特色
Architectural and Interior Features
西区综合体的建筑造型富有现代气息,简明流畅的体块采用充满活力以及富有商业文化气息的暖色调,加上室外空间的利用,打造一个活力繁华的商业建筑形象。
The architecture and interior of the new West Zone is full of modern flavor. The smooth volume adopts warm colors, and the use of outdoor space creates a vibrant community place.
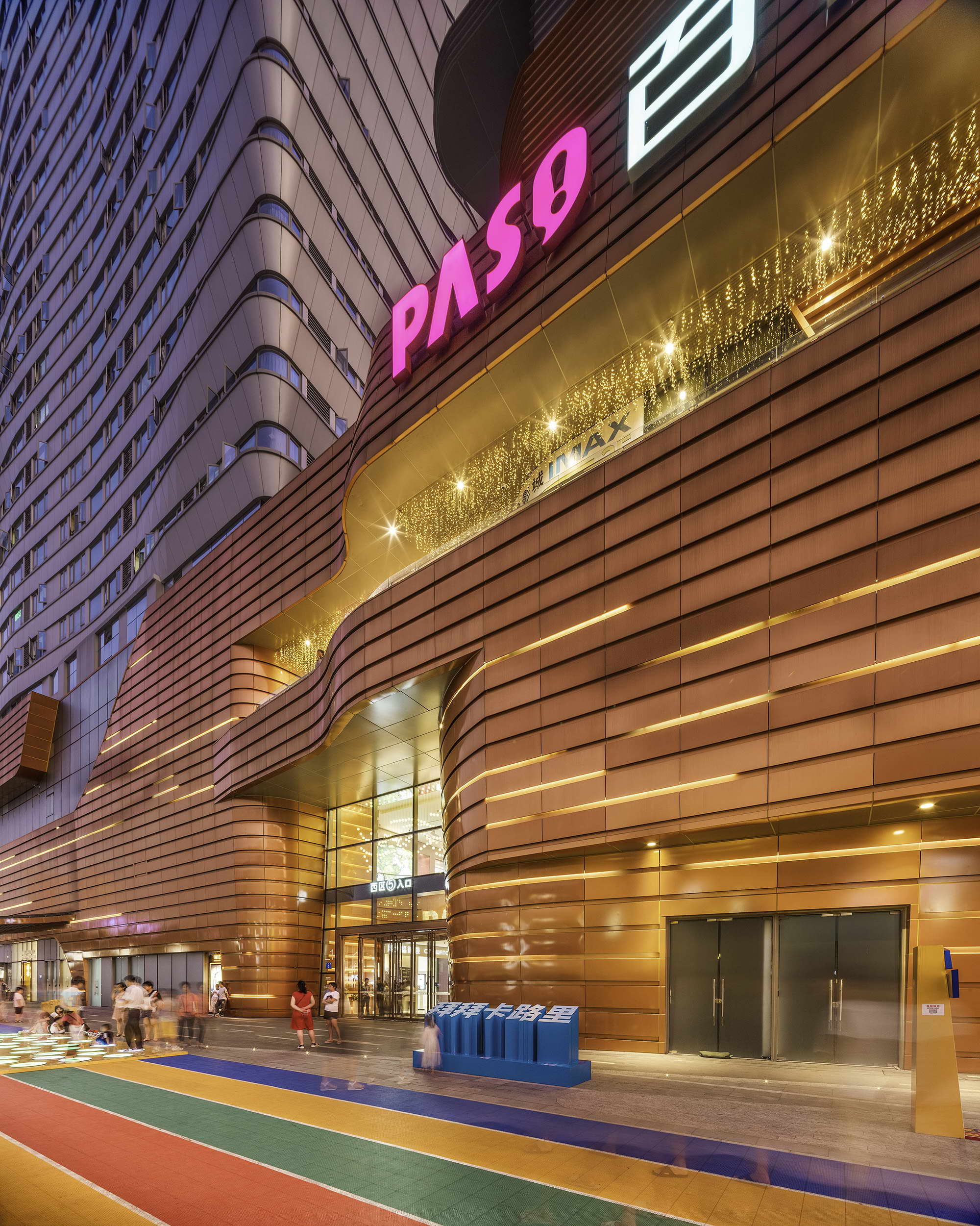
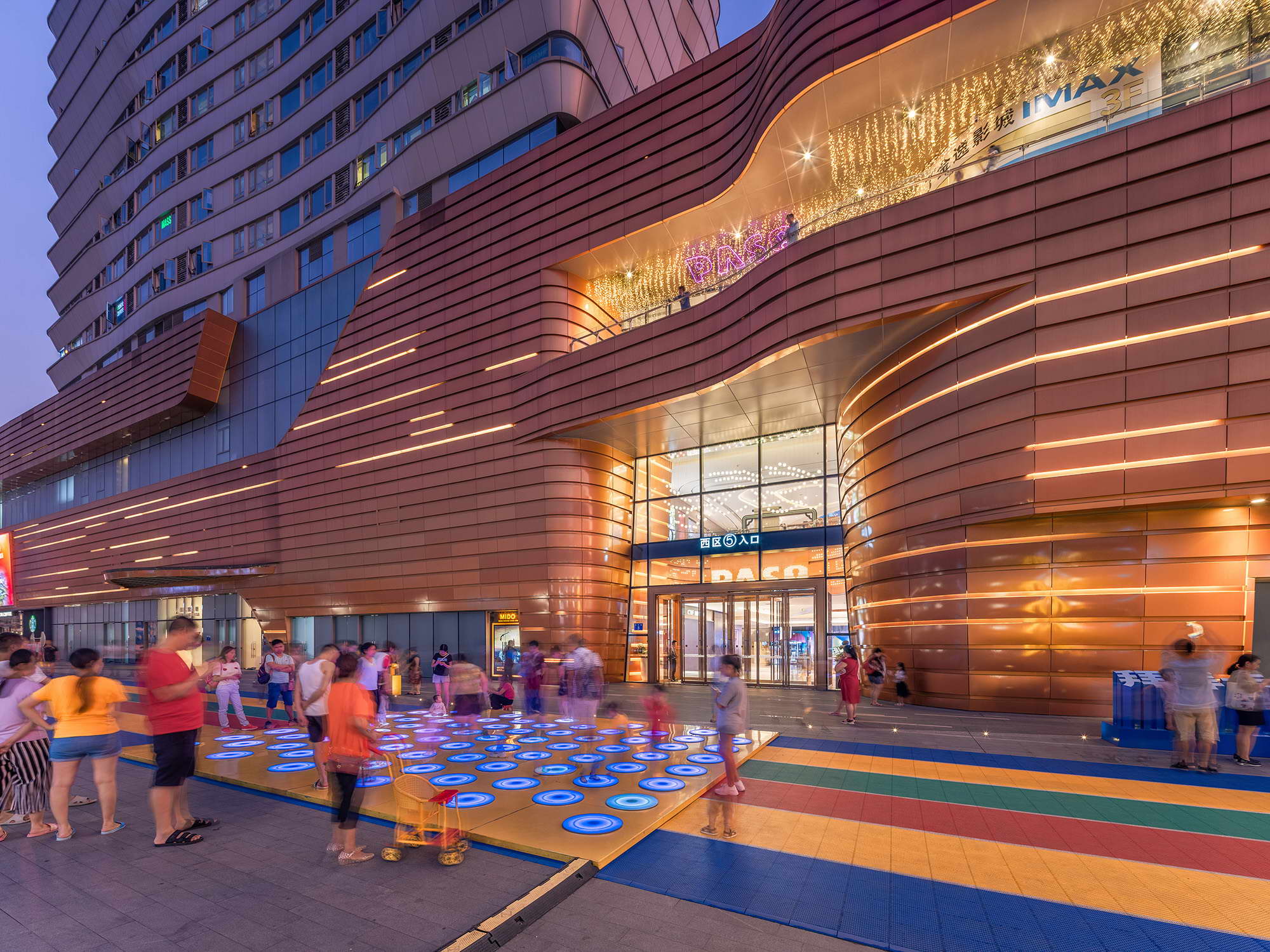
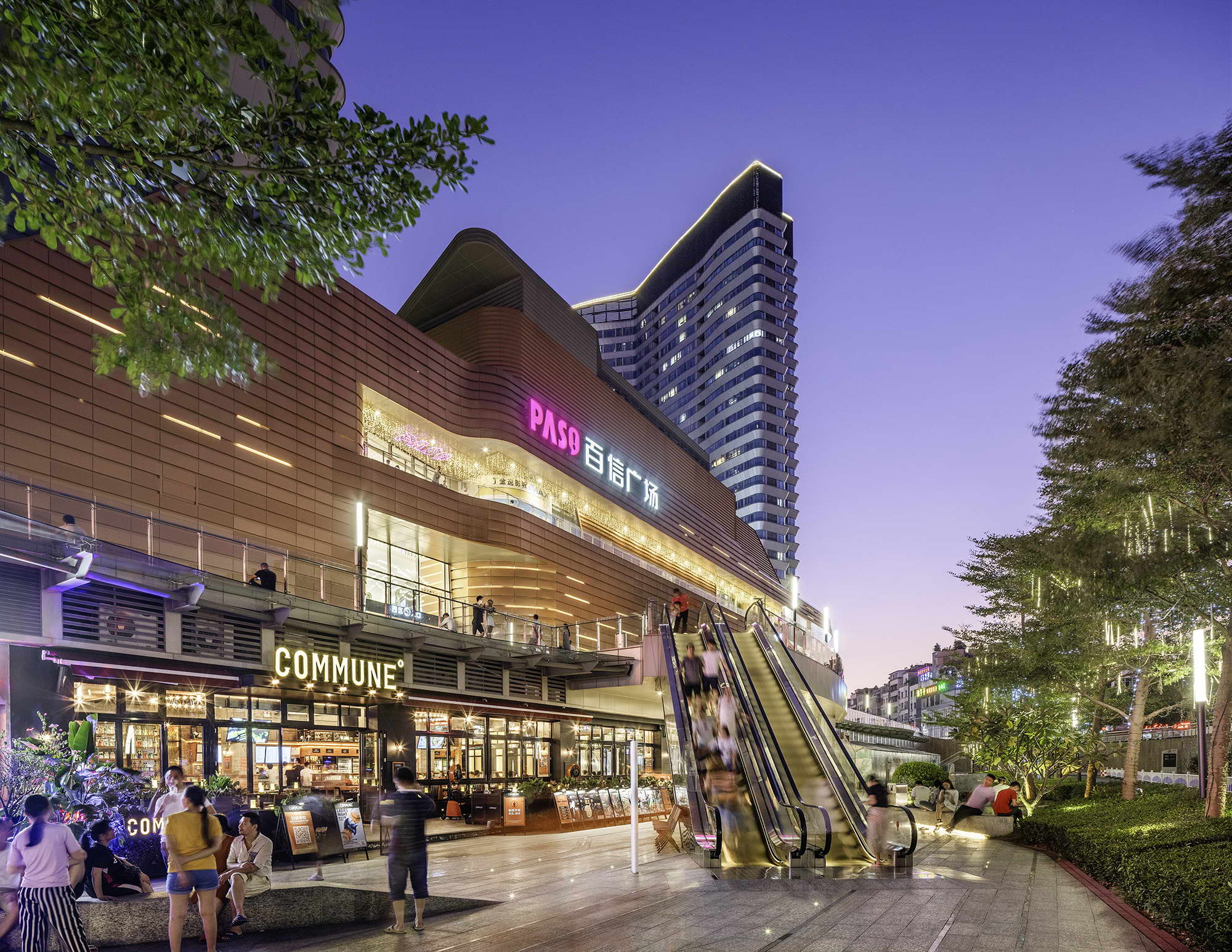
▲入口
本项目设计利用了双首层的概念,首层宽阔的室外广场是商业空间的延伸,也为各种节日和庆典活动提供了充裕的场地。作为另一个首层的B1层的商铺也面向开敞的室外广场空间,提供了舒适的户外餐饮空间,配合园林景观的衬托,相得益彰。
The design of this project uses the concept of "double-entry". The wide outdoor plaza on the first floor is an extension of the retail space and provides ample space for various festivals and celebrations. As for the other entry level, the open plaza in front of the stores on B1 also provides comfortable outdoor dining and leisure spaces, which complement each other with the garden landscape.
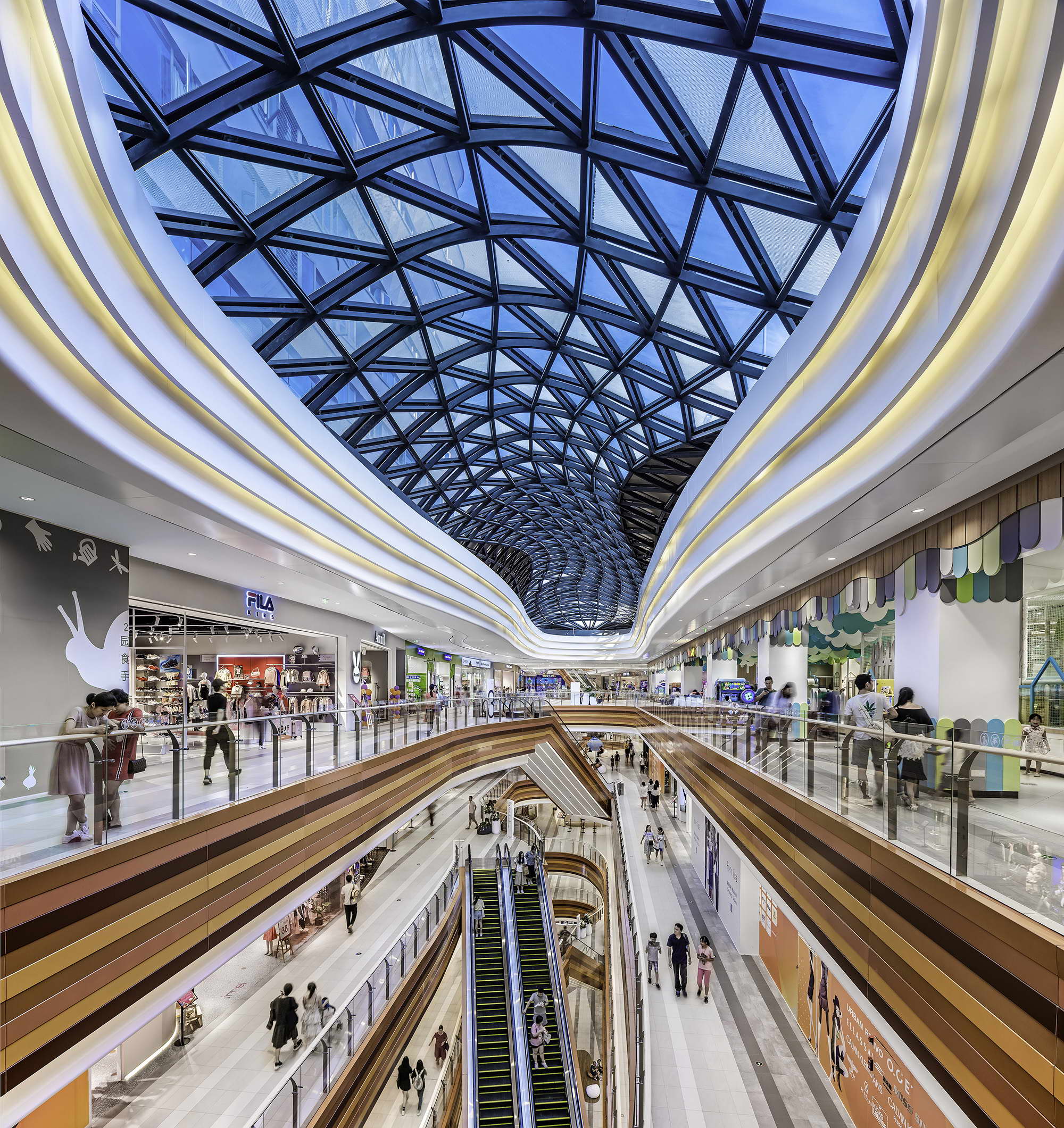

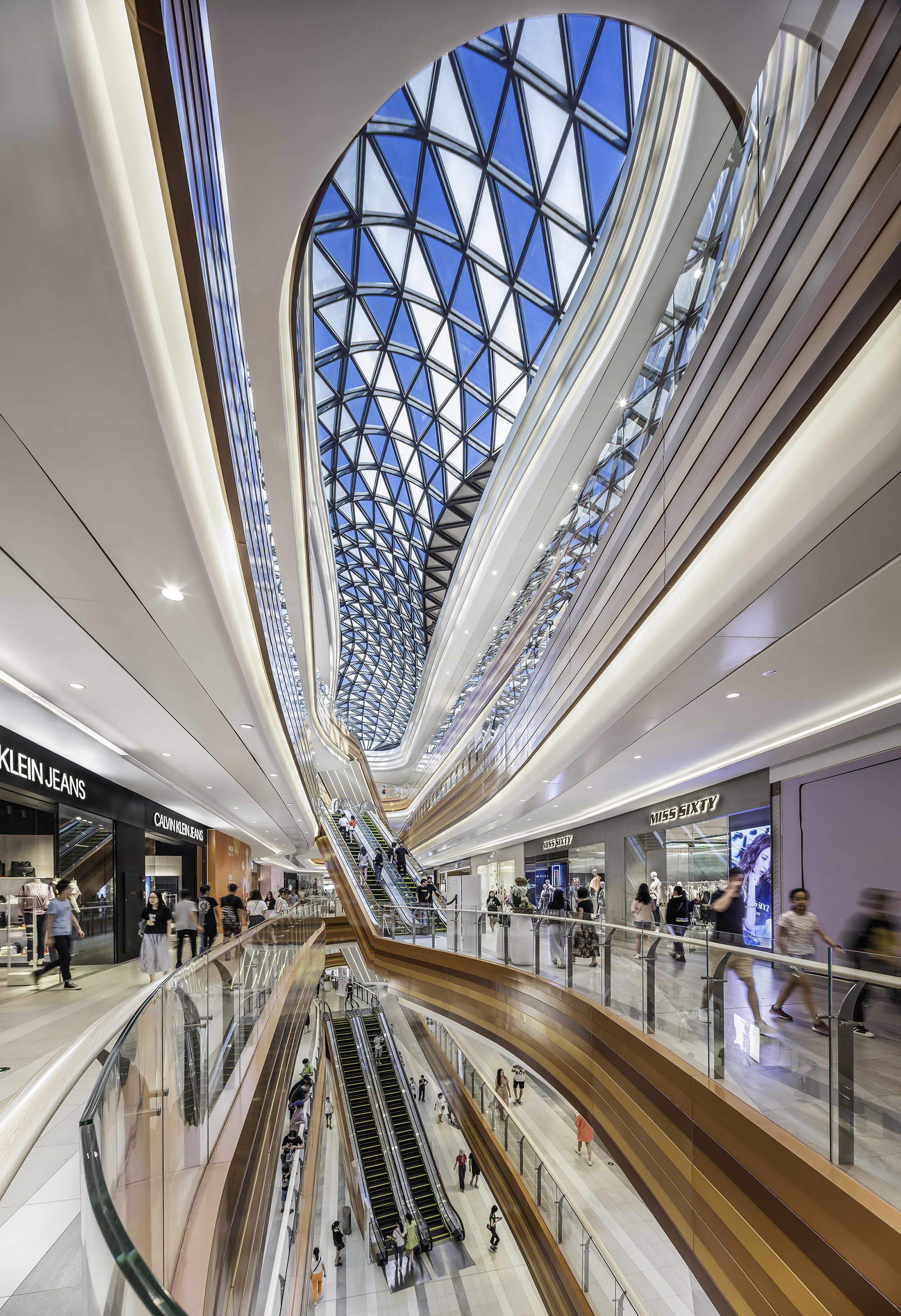
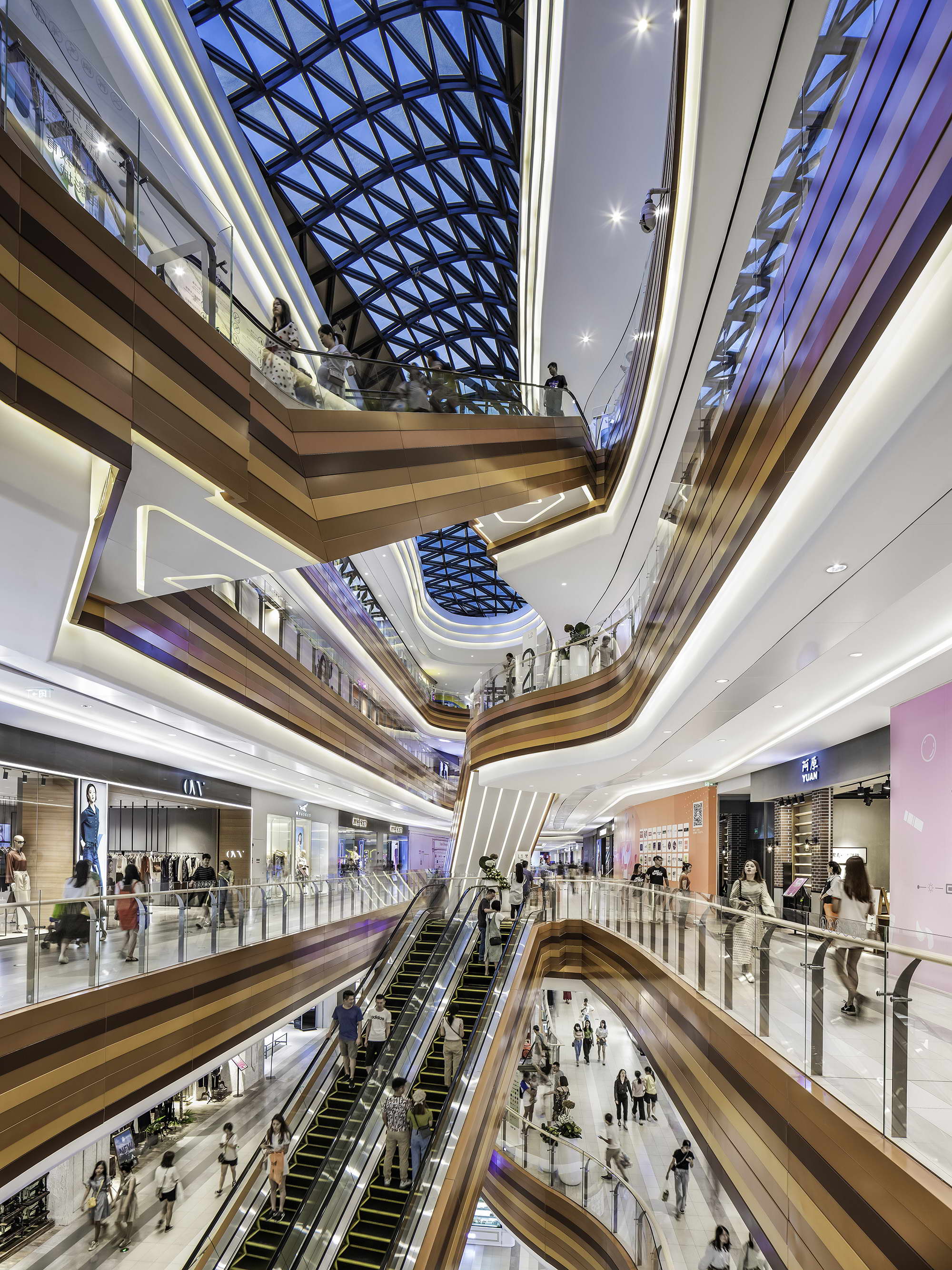
▲百信广场西区室内
室内空间方面,购物中心中庭的设计把大量自然光引入,使室内空间感觉更舒畅,顾客能舒适地享受购物体验。室内设计同时力求视线的通达性,使得商铺有良好的展示。
For the interior, the design of the atriums shopping center introduces a large amount of natural light, and customers can comfortably enjoy the shopping.
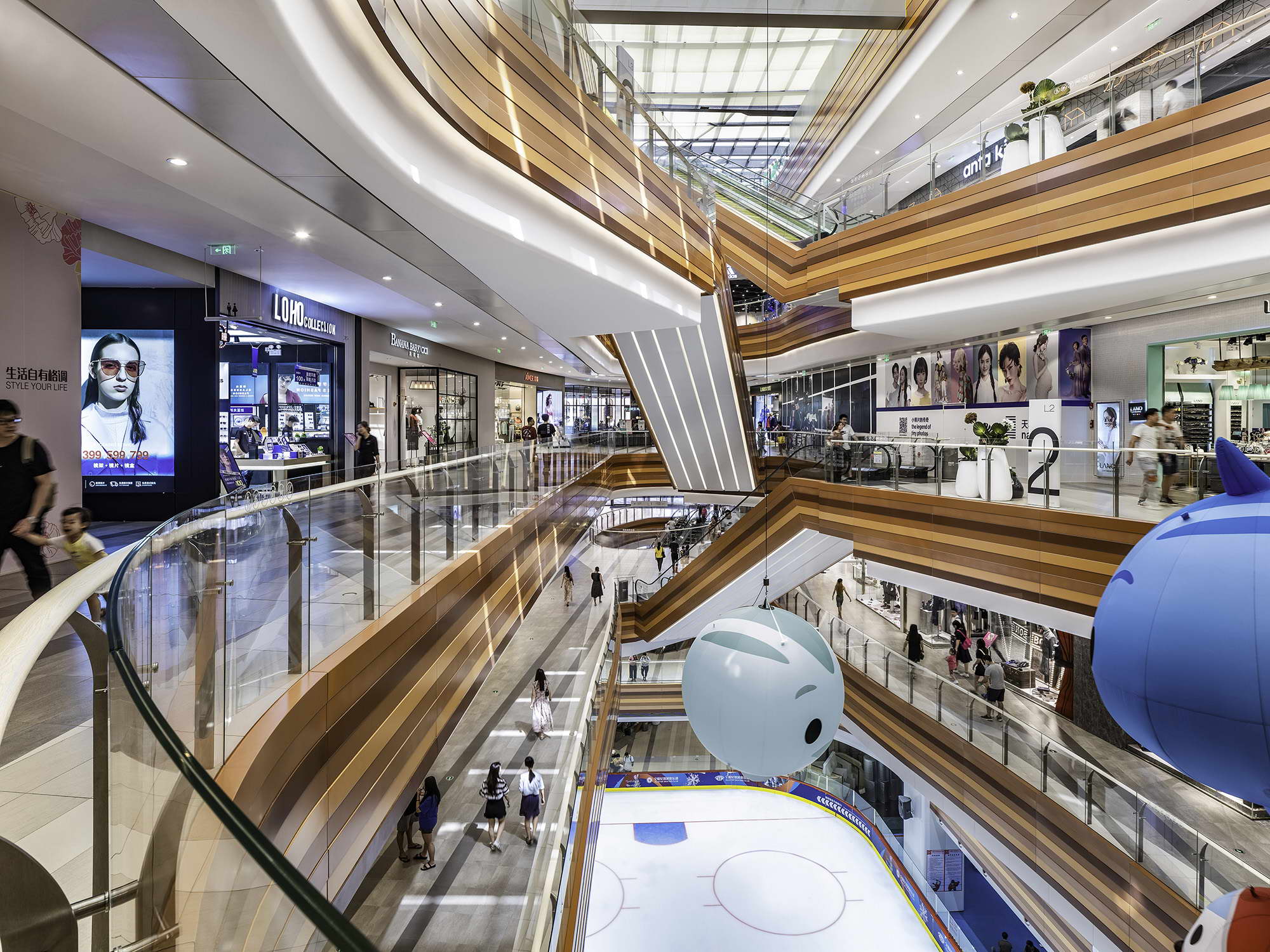

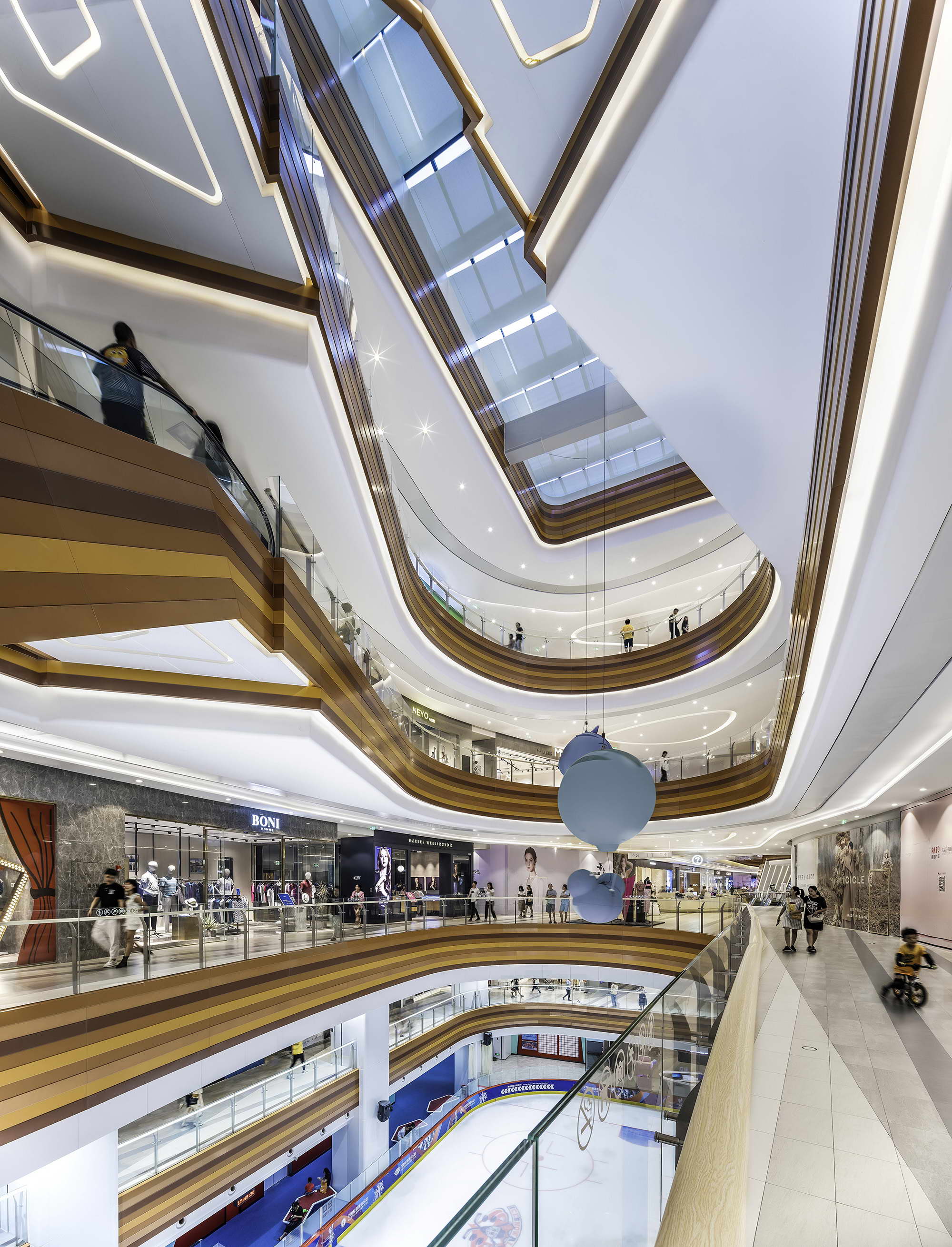
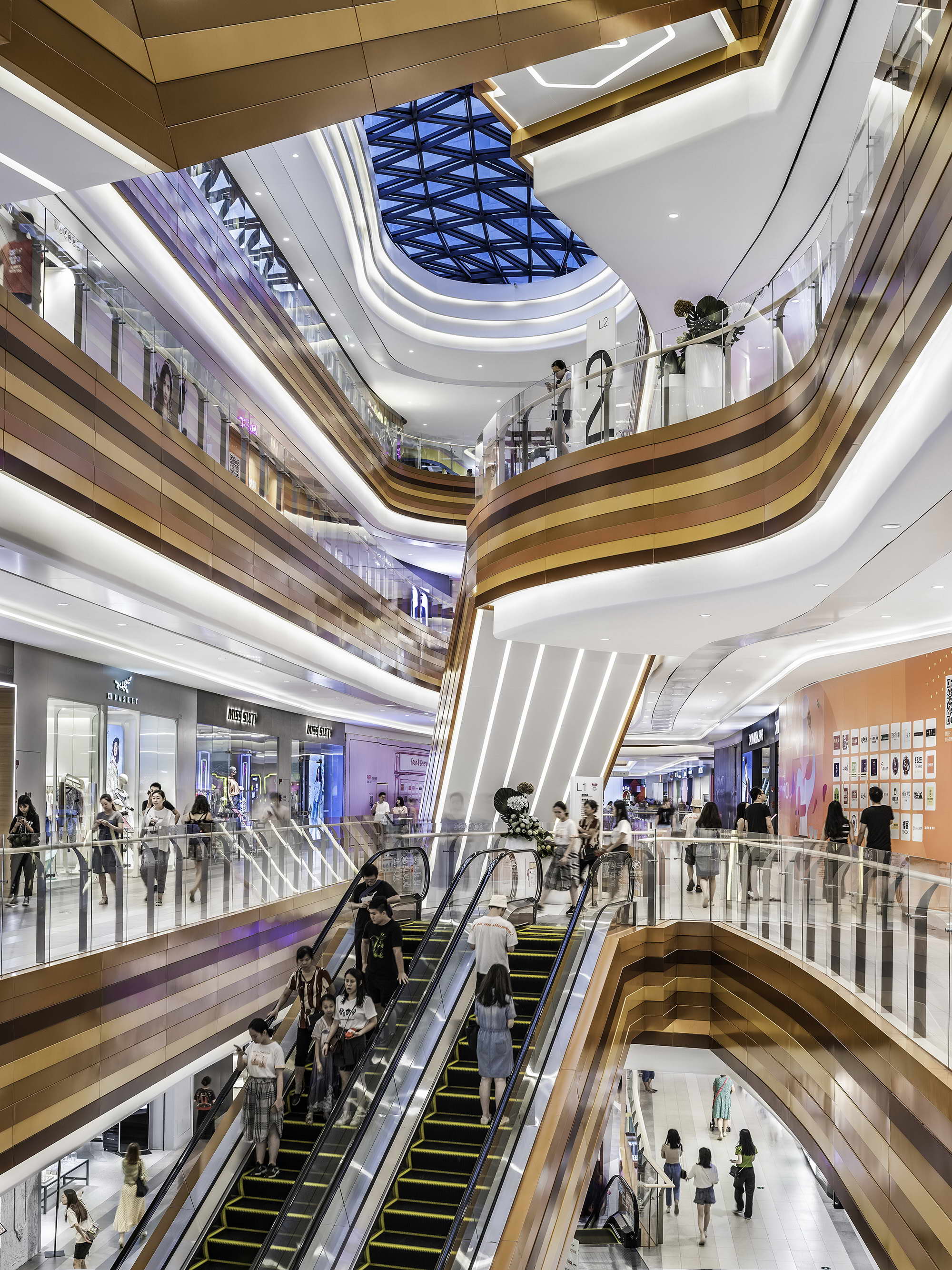
▲百信广场西区室内
同时商场的动线设计和扶梯位置的设定,也保证了商场的高效和便利。暖色调材料的使用令室内空间充满温馨和活跃氛围。
At the same time, the interior design strives for maximizing storefront visibility, the positioning of the escalator also helps easy circulation.
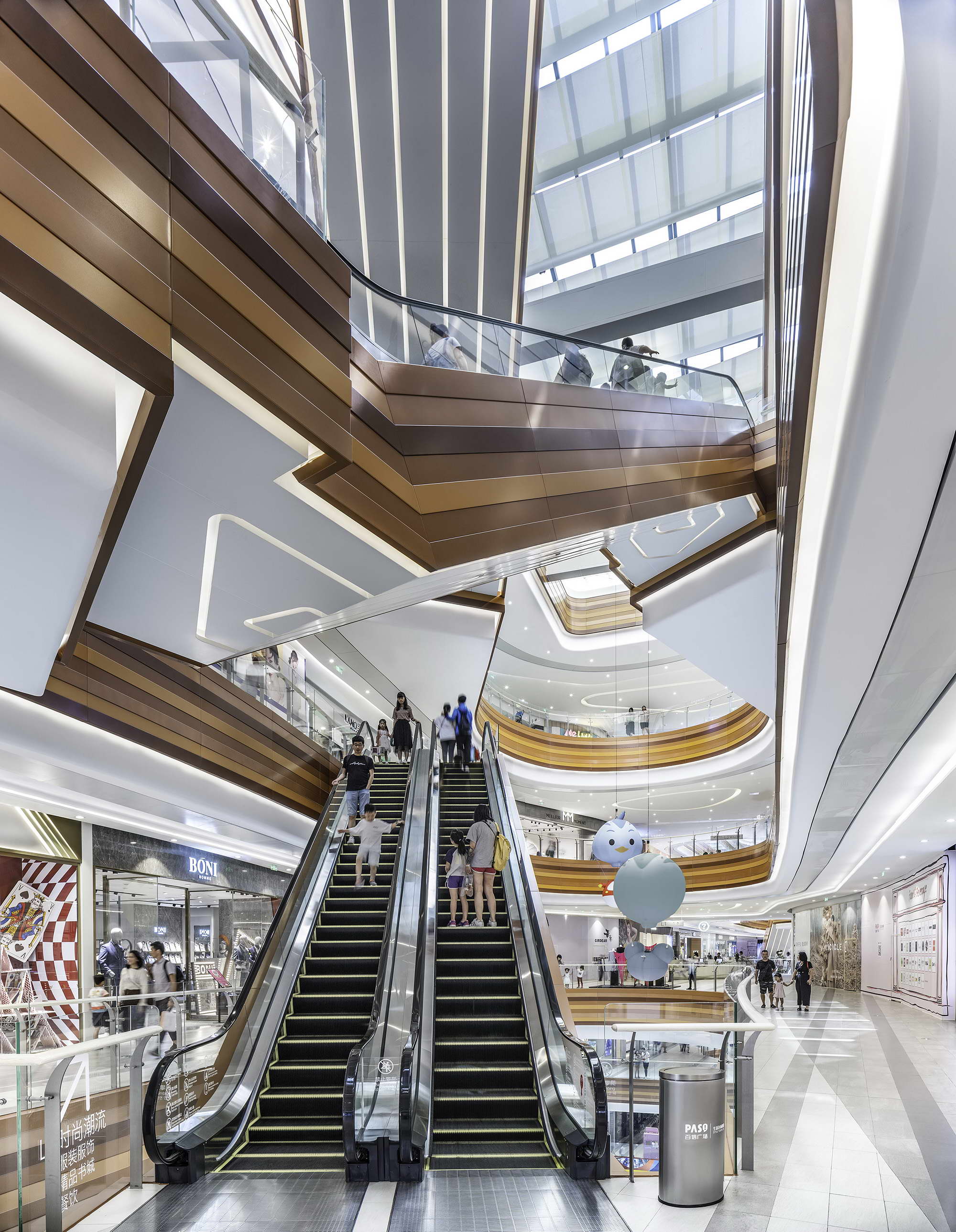
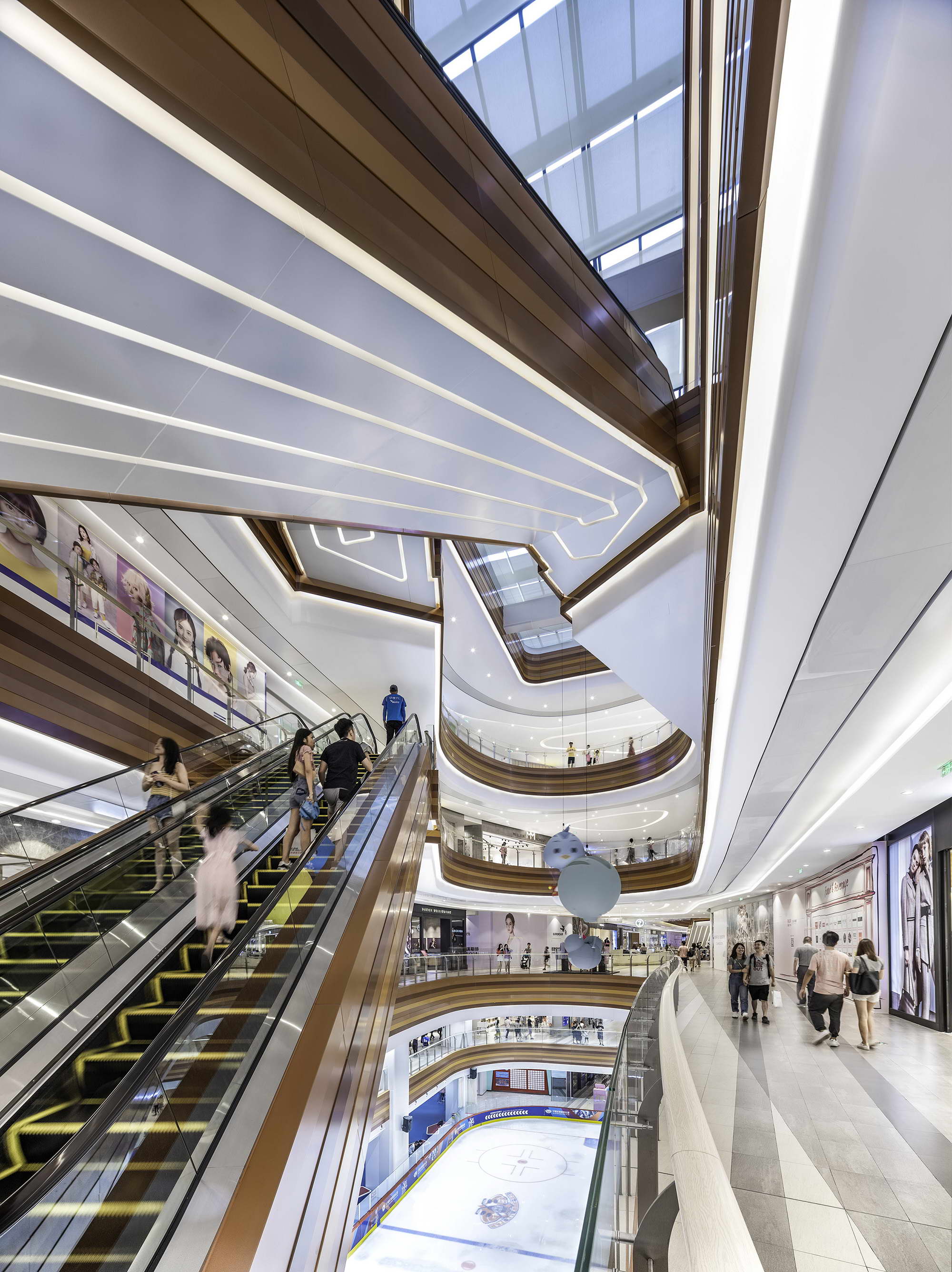
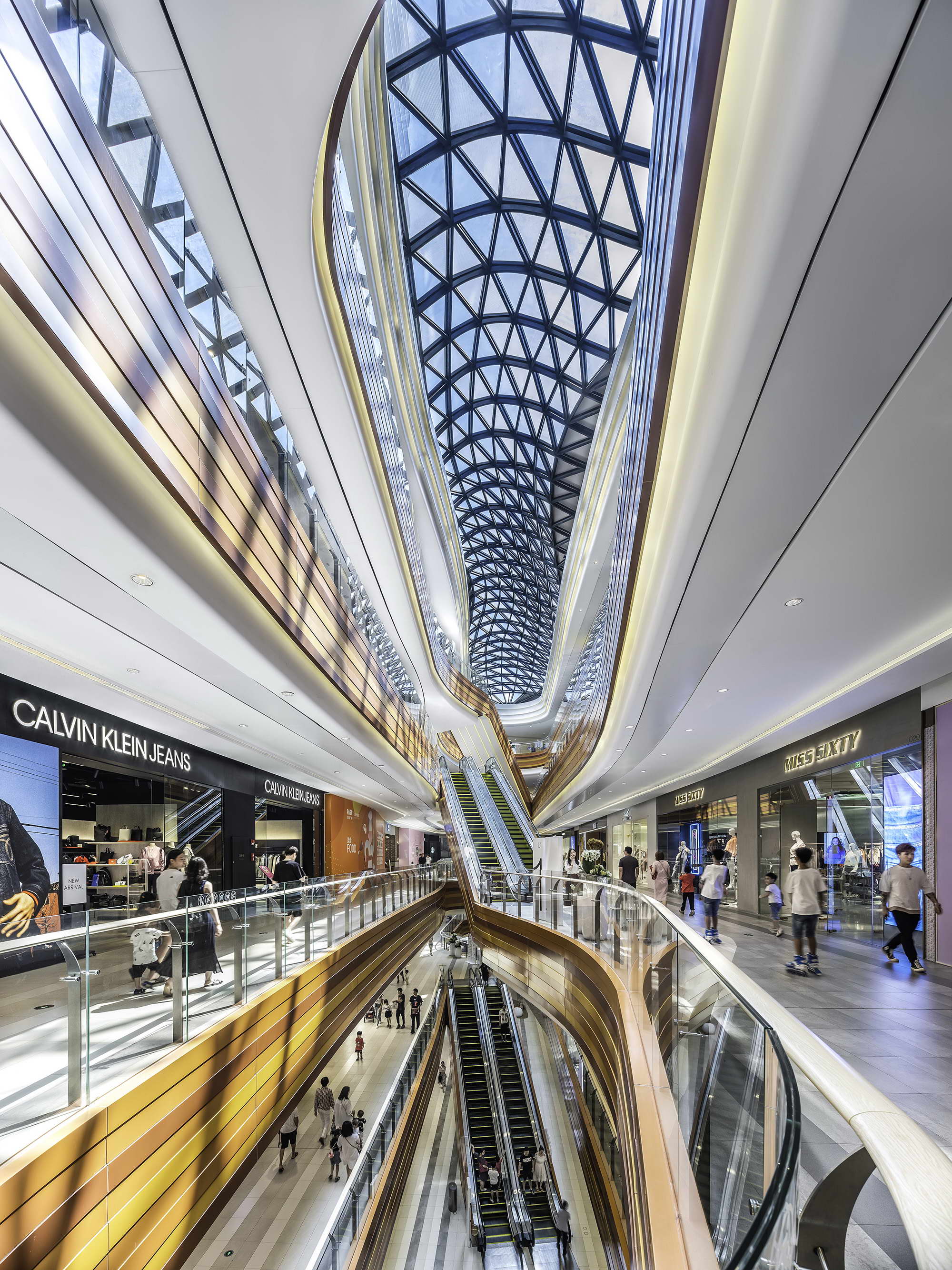
▲百信广场西区室内
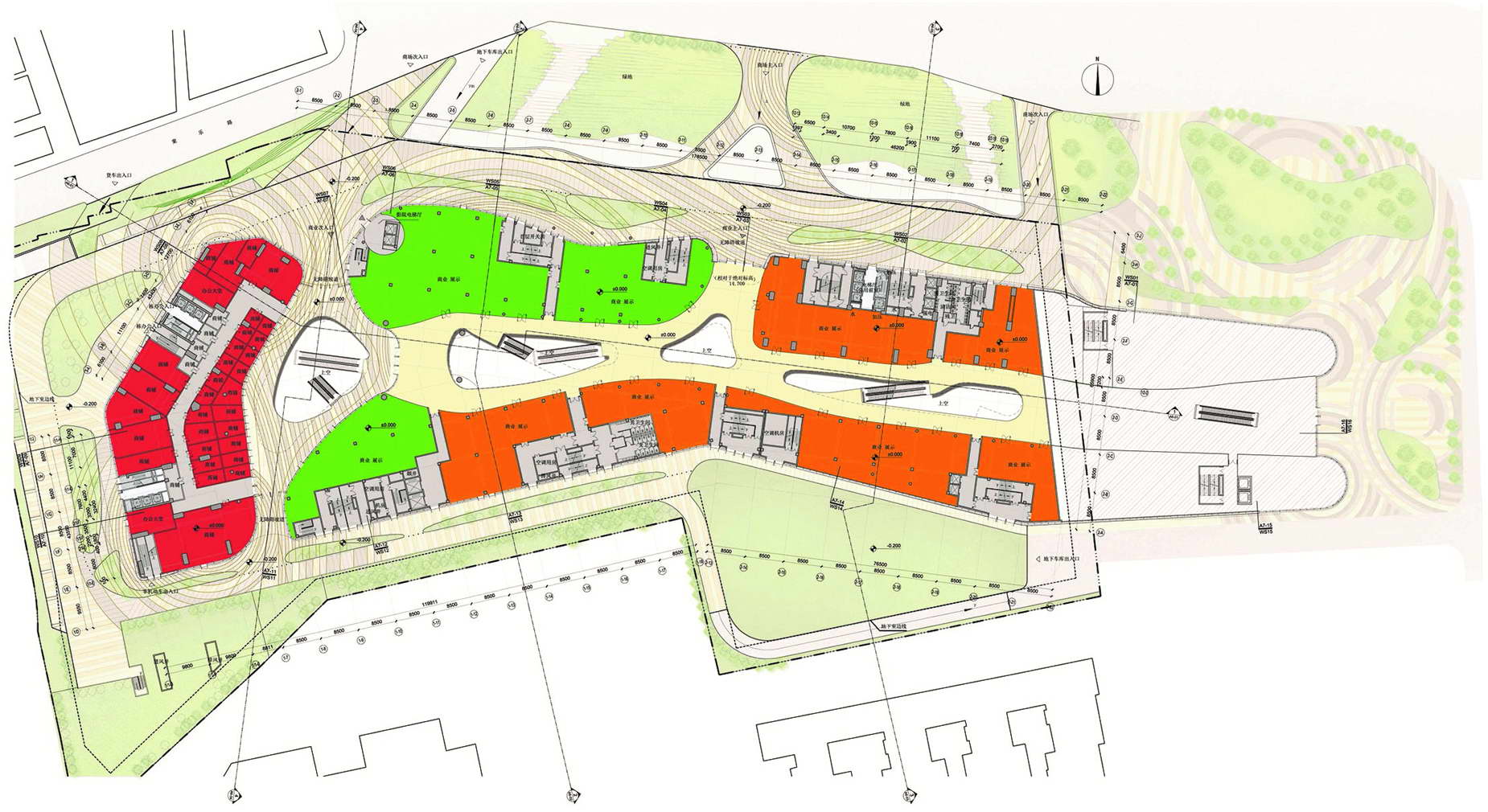
▲百信广场平面图
项目信息
项目名称:百信广场西区扩建
发展商:广州市鼎通贸易有限公司
项目地址:广州市白云区机场路1399号
建筑面积:25万平方米
设计公司:Laguarda.Low Architects(LLA建筑设计公司)
公司网站:https://www.laguardalow.com/
LLA设计范围:建筑及商业室内设计
LLA设计团队:
项目总控 / 总建筑师:John Low(AIA)总裁 / 合伙人
项目管理(中国区域):Edgar Wong 黄以基 AIA 资深理事
设计师:Supachai Chalermratananon LEED AP、黄以基 AIA、Michael Frieble、Tim Shippey、Scott Eisenhart、Michael Doerneman、Quoc Tran
合作单位:
建筑LDI:广州市设计院、广州宝贤华瀚建筑工程设计公司
室内LDI:HHD 假日东方室内设计有限公司
幕墙顾问:易科建筑幕墙
结构顾问:容柏生建筑结构设计事务所
照明顾问:科柏照明设计公司
景观设计:易道景观规划设计
标识设计:GLC设计公司
室内物业管理顾问:仲量联行
建筑总施工方:广州宝贤华瀚建筑工程设计公司
室内总施工方:HHD 假日东方室内设计有限公司
摄影:思康建筑景观摄影事务所
Project Information
Project Name: Paso Plaza Expansion
Developer: Guangzhou Dingtong Trading Co., Ltd.
Address: No.1399 Airport Rd, Baiyun District, Guangzhou
Area: 250,000 sqm
Design Firm: Laguarda.Low Architects (LLA)
Website: https://www.laguardalow.com/
LLA Design Scope: Architecture and Interior Design
Lead Architect | Partner in Charge: John Low, AIA
Project Coordinator (China): Edgar Wong AIA/Senior Associate
LLA Team Member: Supachai Chalermratananon LEED AP, Edgar Wong AIA, Michael Frieble, Tim Shippey, Scott Eisenhart, Michael Doerneman, Quoc Tran
Collaborator:
Architectural LDI: Guangzhou Design Institute, Guangzhou Baoxian Huahan Architectural Engineering Design Company
Interior LDI: HHD International Design Group
Curtain Wall Consultant: ECO Facade Building Curtain Wall Company
Structural Consultant: RBS Architectural Engineering Design Associates
Lighting Consultant: Copa Lighting Design Company
Landscape Design: EDFA Group Landscape Planning and Design
Signage Design: GLC Design Company
Interior Property Management Consultant: JLL Jones Lang LaSalle
Architectural General Contractor: Guangzhou Baoxian Huahan Architectural Engineering Design Company
Interior General Contractor: HHD International Design Group