
项目位于杭州西部一个葱郁的山谷里,是太阳公社的一个社区营地。太阳公社是一个针对中国城市化现象,推广可持续农业和健康生活方式的机构。叠术建筑事务所受邀在山谷的核心地区设计了太阳公社的社区营地,为城市居民提供一个教育的平台。
Inside the rural Tai Yang Valley, West of Hangzhou, the Sun Commune is a local initiative raising awareness of sustainable farming and promoting healthy living and outdoor activities for the increasing urbanization of China. Within the sun commune, Superimpose Architecture Studio designed MICR-O to be a learning platform for city dwellers.
▽项目视频 Video
山谷长三公里,长满竹林和稻田,居住着约100户农民。太阳公社致力于维持有机的农作方法,为农民提供基础的耕作环境以保证有机食品的生产,并为城市居民提供一个与有机生活方式相关的教育平台。每年有许多来自上海和杭州的孩子暂时离开城市,来到山谷并居住在营地中,向大自然学习,感受自然的喜悦,并融入当地的微社区。
The valley, with bamboo and rice fields, is home to one hundred local farming families. Sun Commune initiates a bottom up strategy to sustain farmers while promoting organic food production. It further extends as an education platform for children from the city. Throughout the year, kids from Hangzhou and Shanghai will camp and learn about nature at MICR-O and allow them to be part of a rural micro-community.
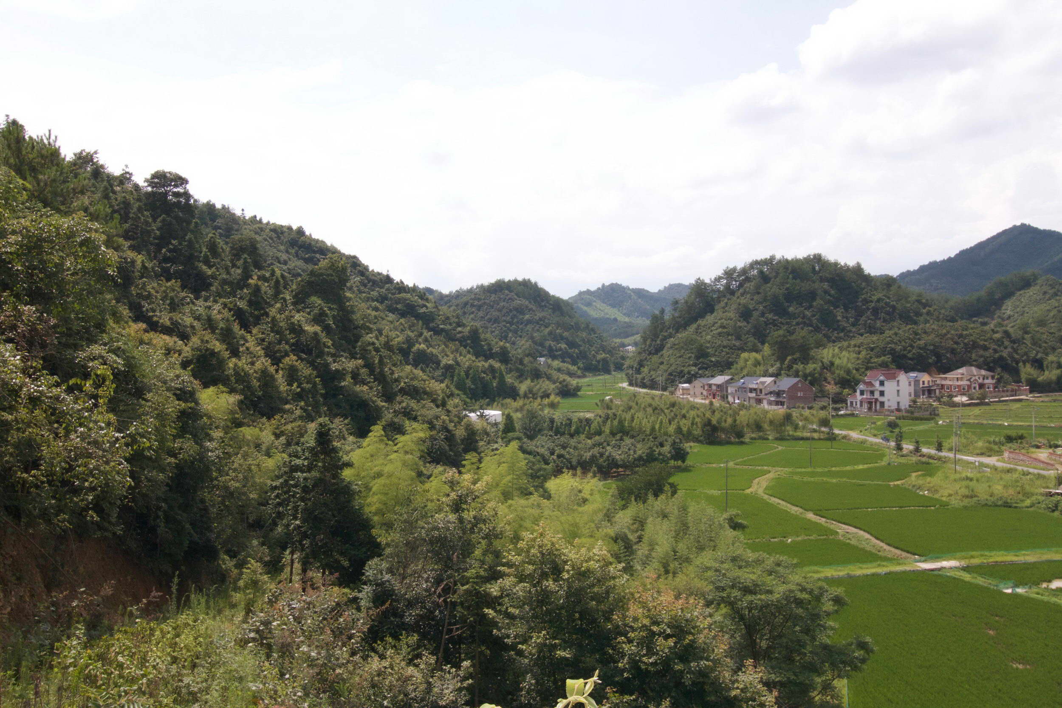
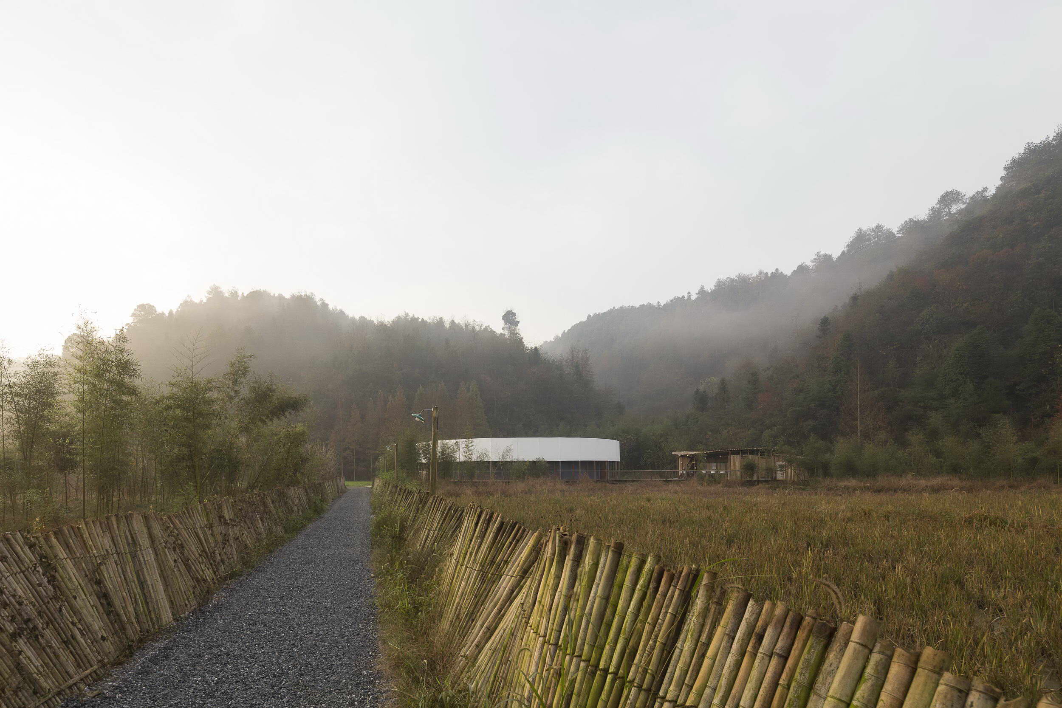
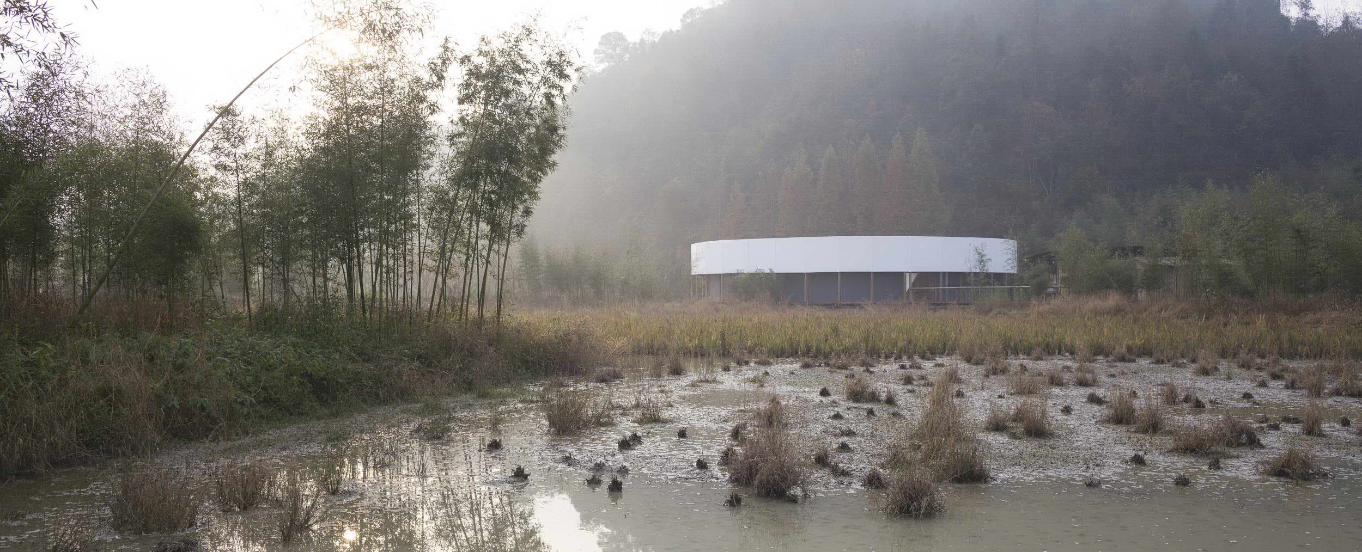
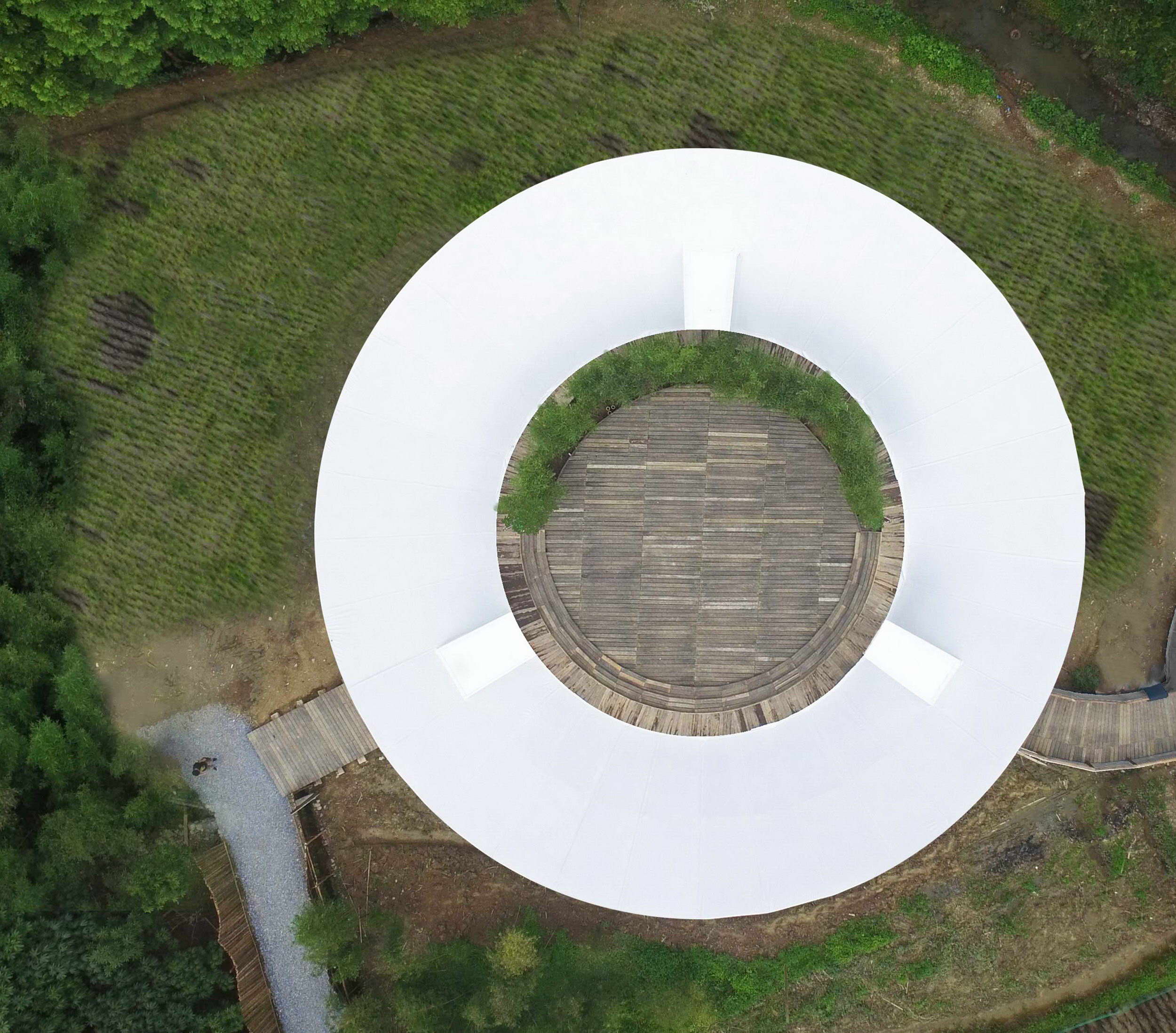
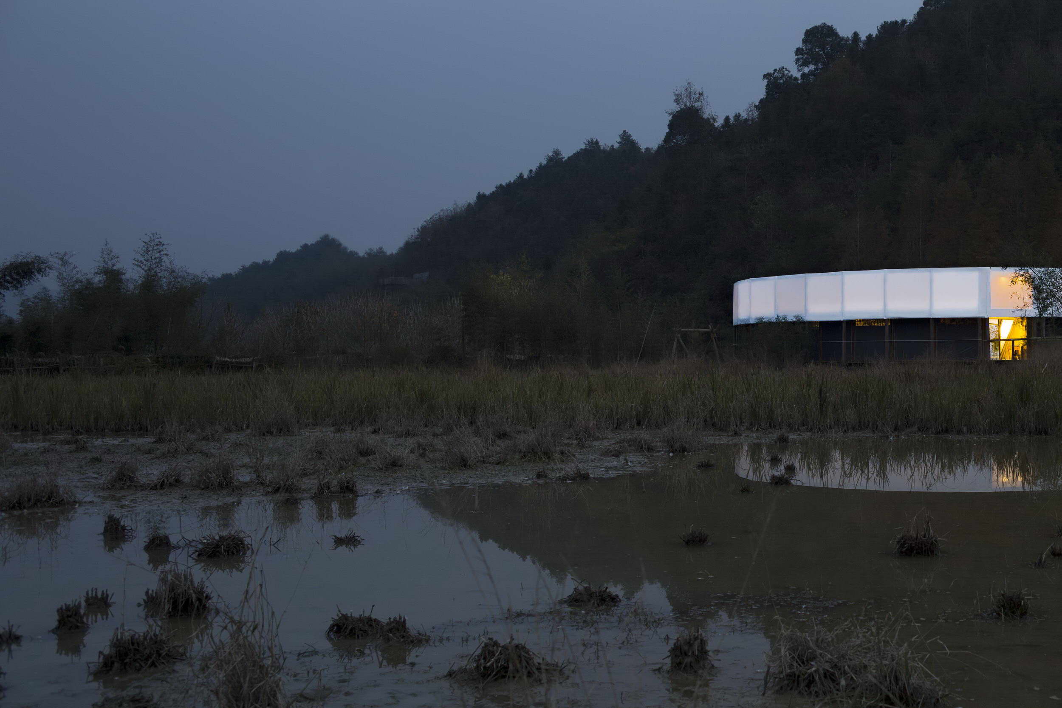
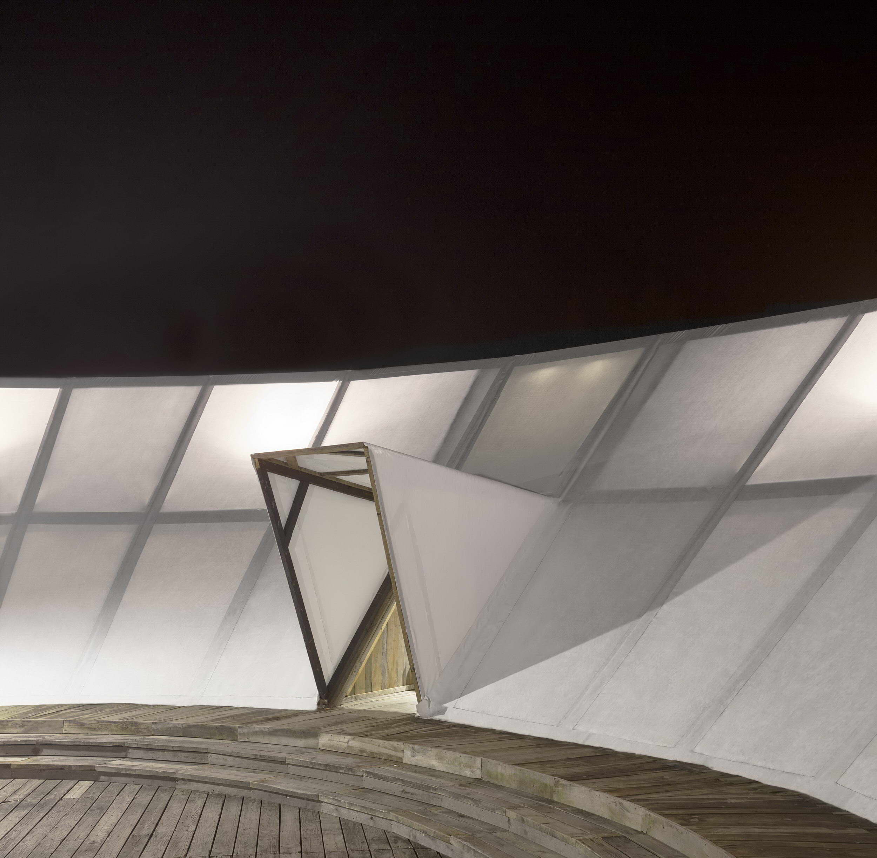
圆环形帐篷的设计基于微社区的概念。中间围合出一个圆形的户外平台,作为户外活动和学习的空间使用。白色帆布制成的圆环空间为作为住宿使用,被三个开口分成三个区域。外圈廊道空间与周围的竹林相互交融,也提供了交通空间,使得内院平台有活动时不会互相干扰。架空的建筑结构将对稻田的伤害减至最小。结构剖面是直角A型木框,形成简洁纯净的外观,而内部空间向天空开放。
The central outdoor patio creates an enclosed platform to host learning activities and events. The white canvas ‘ring’ houses camping accommodation subdivided into segments by the three entrance points. The external corridor blends with the surrounding bamboo forest and offers an alternative circulation route while activities are happening in the central patio. The structure is elevated, keeping the ground nearly untouched. The structural A frame, a ninety-degree angled triangle, gives the design an externally pure shape, while internally the patio opens towards the sky and surroundings.
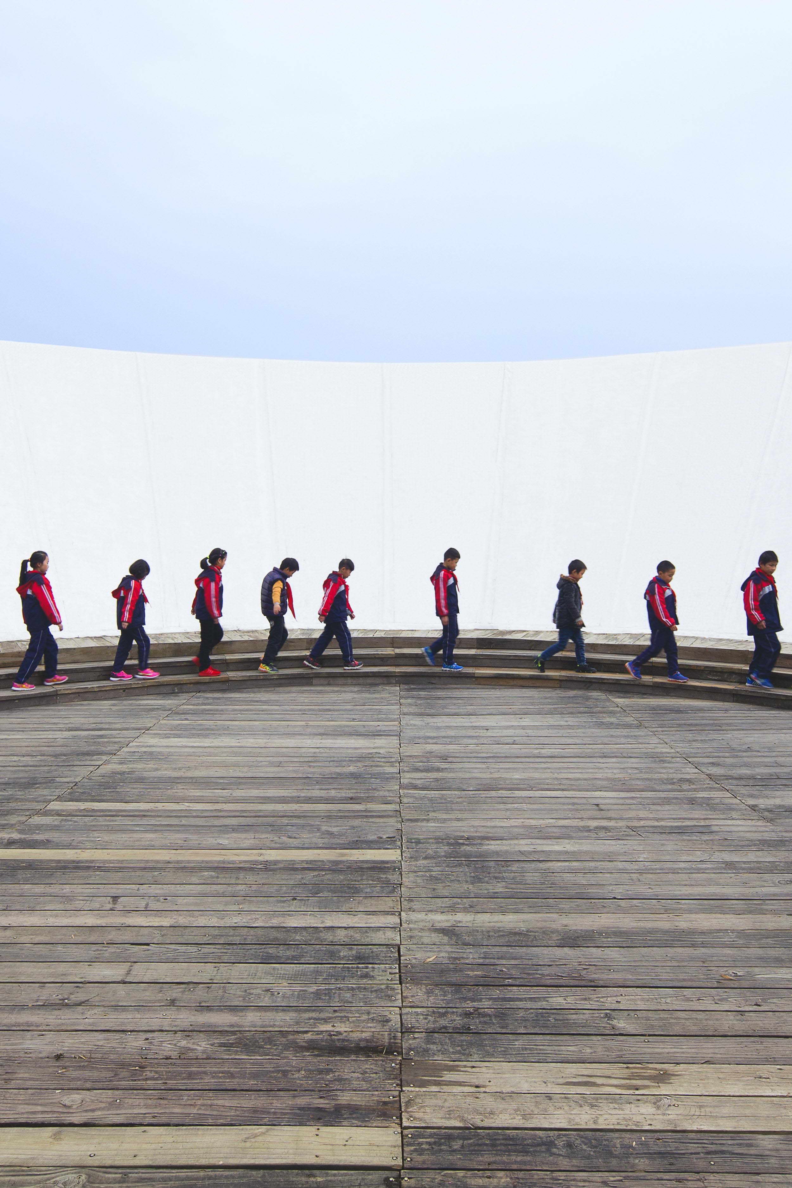
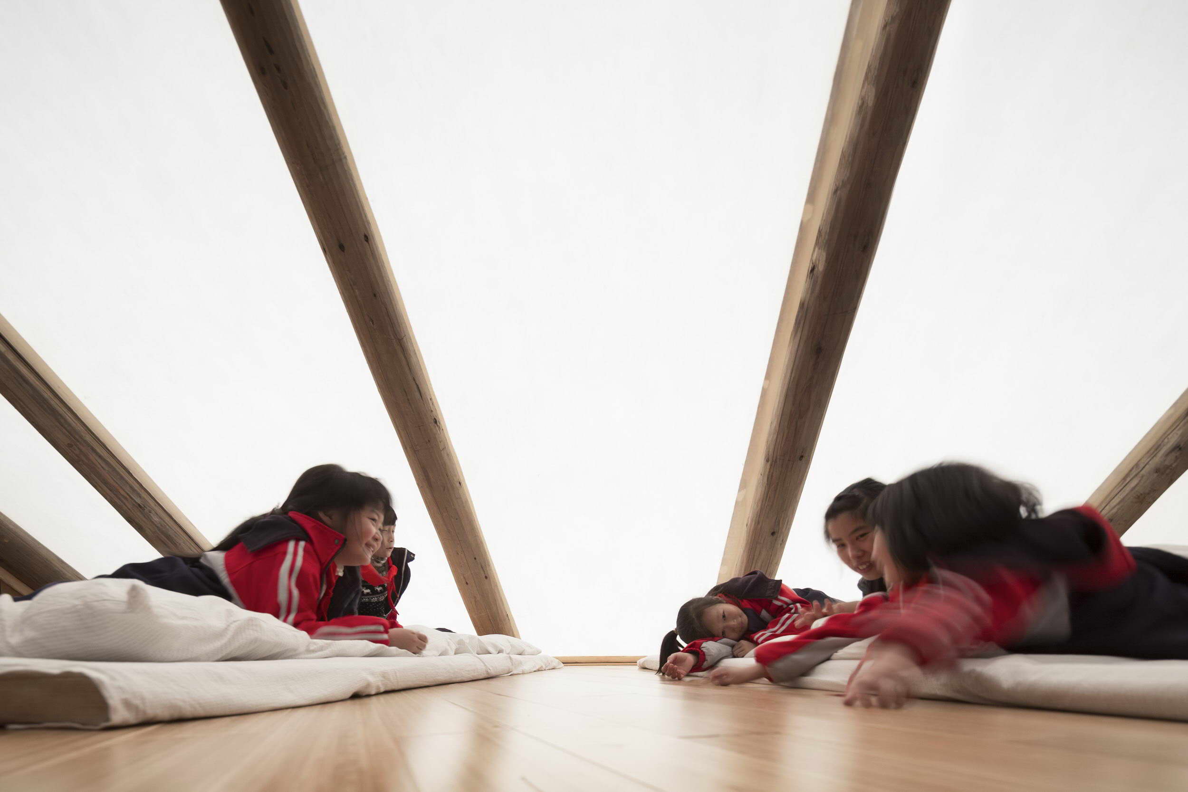
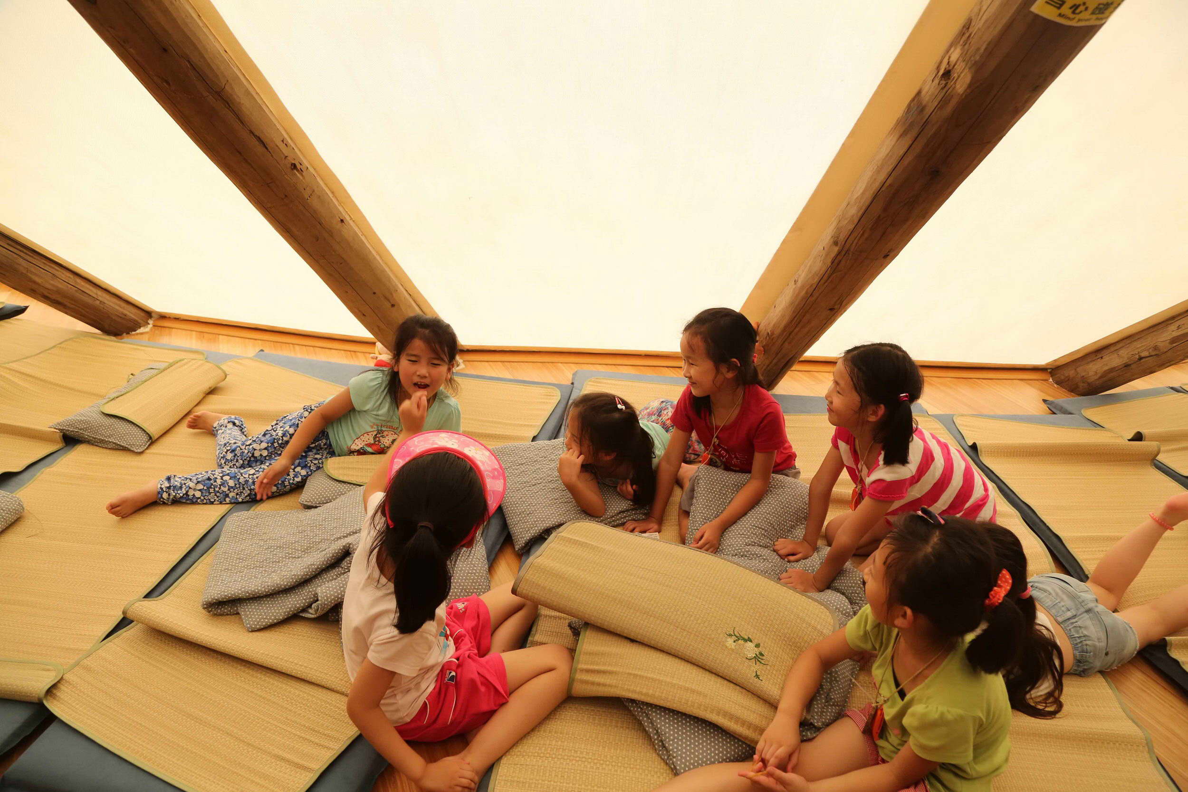
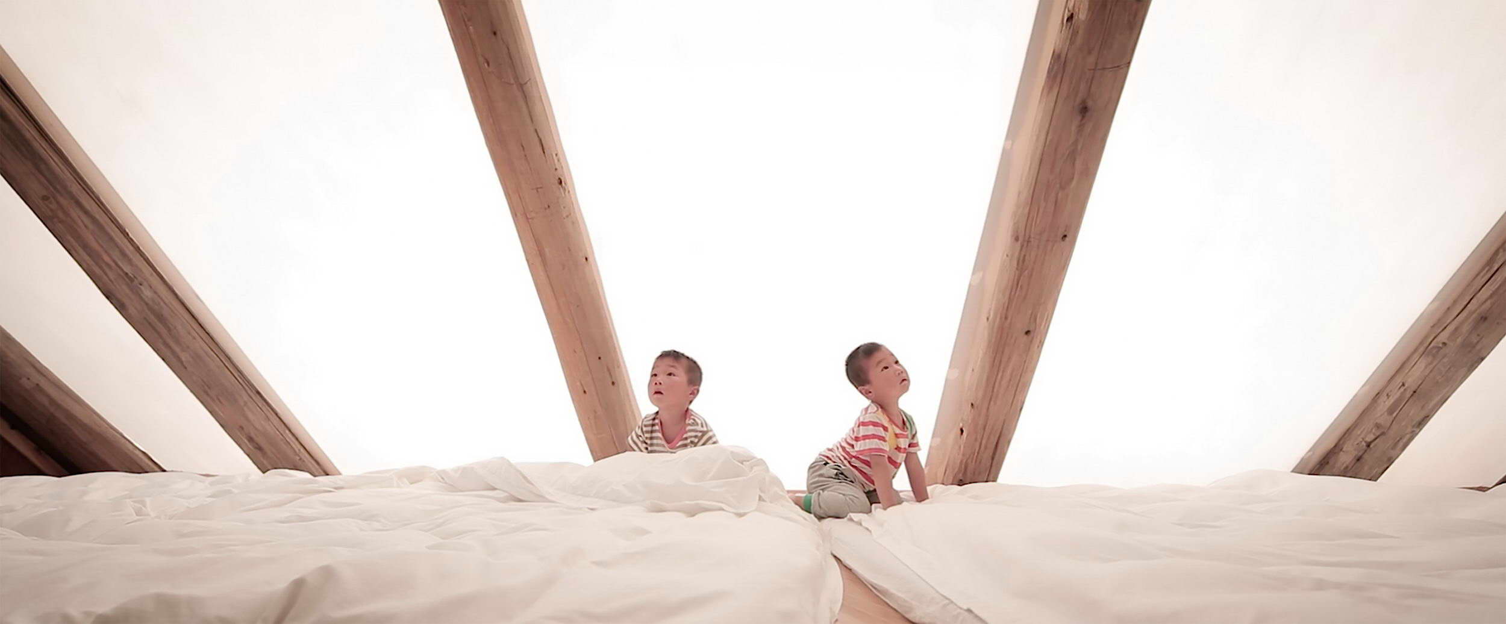
在构思的过程当中,设计团队与当地施工方进行现场沟通,并利用结构模型推进建设的进度。建筑用材上,将当地老松木回收再利用,用于结构和地板。整个设计以低成本,低碳化,以重复的建造方法节省时间的成本。至今,建筑师仍通过建筑工作坊的形式与当地居民及参加营地活动的孩子们互动,保持对太阳公社的参与和支持。
The construction is an example of time-and-cost-effective design. The simplicity of repetitive structural ‘A’ frame creates a bold gesture in the valley. Locally reclaimed pinewood is used as the main structure and floor decking. On site workshops and physical models by the architects were used as communication tools to teach the local villagers how to realize the design. The architects are still involved by organizing architectural workshops for villagers and visiting kids and will keep supporting the Sun Commune.
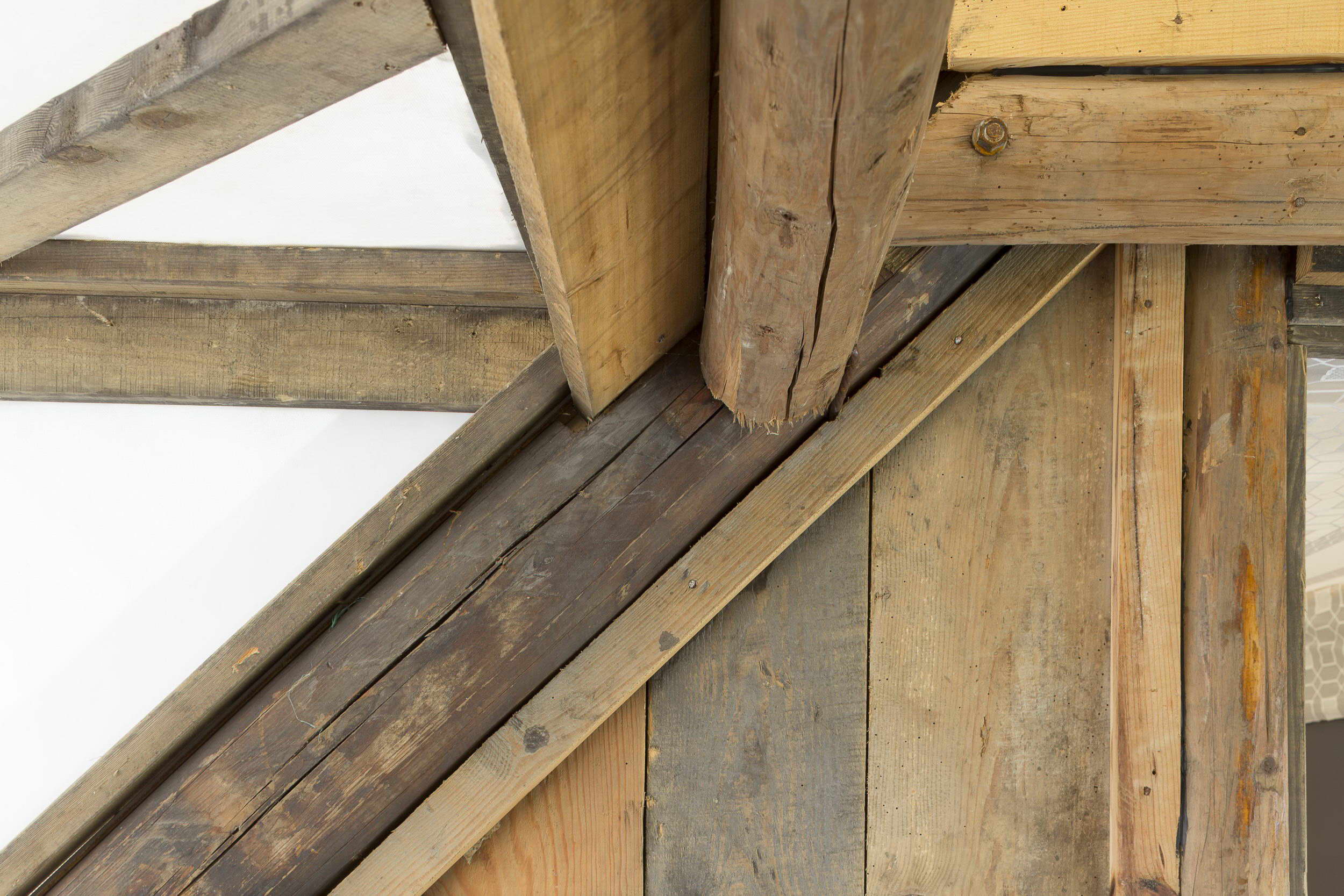
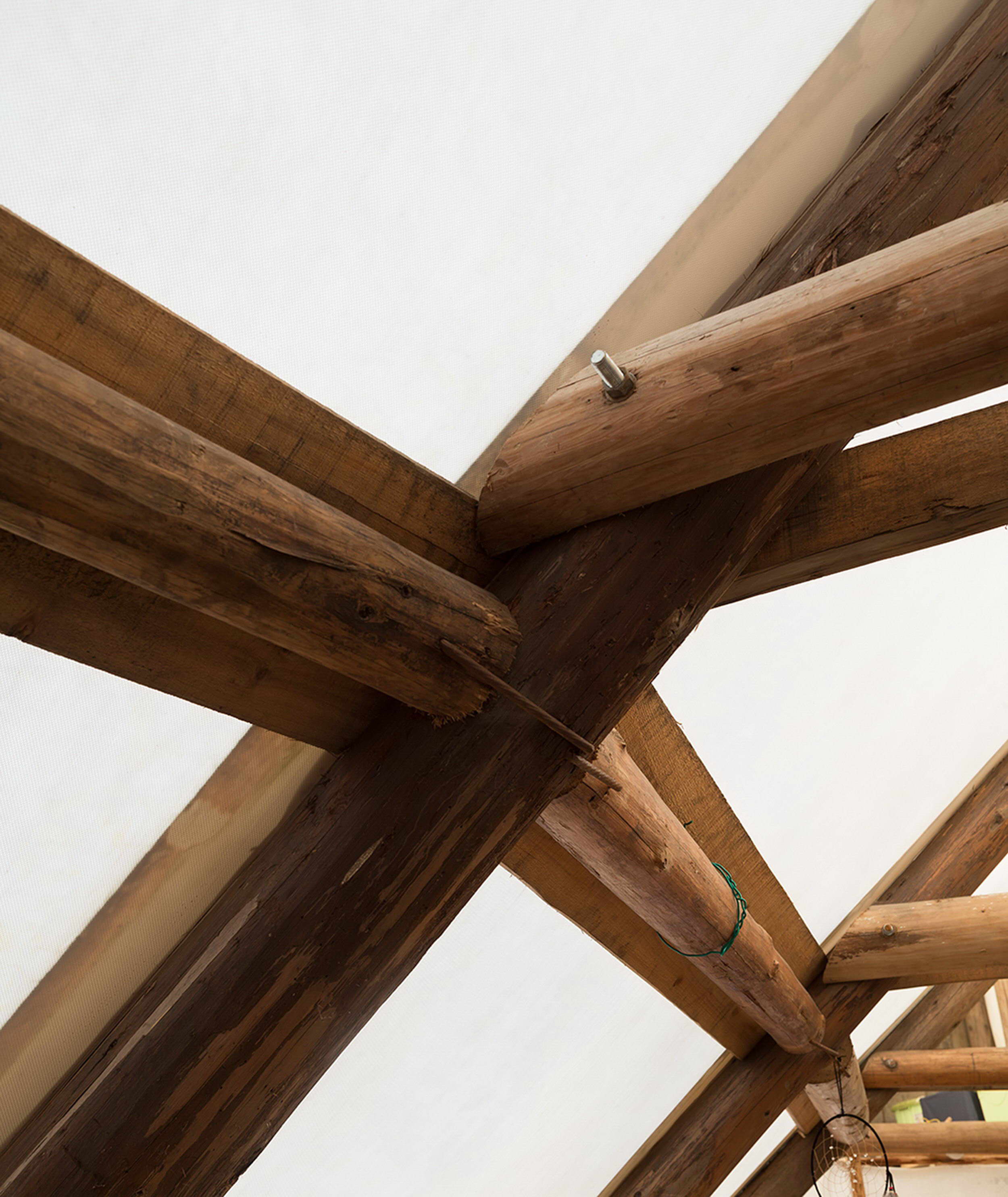
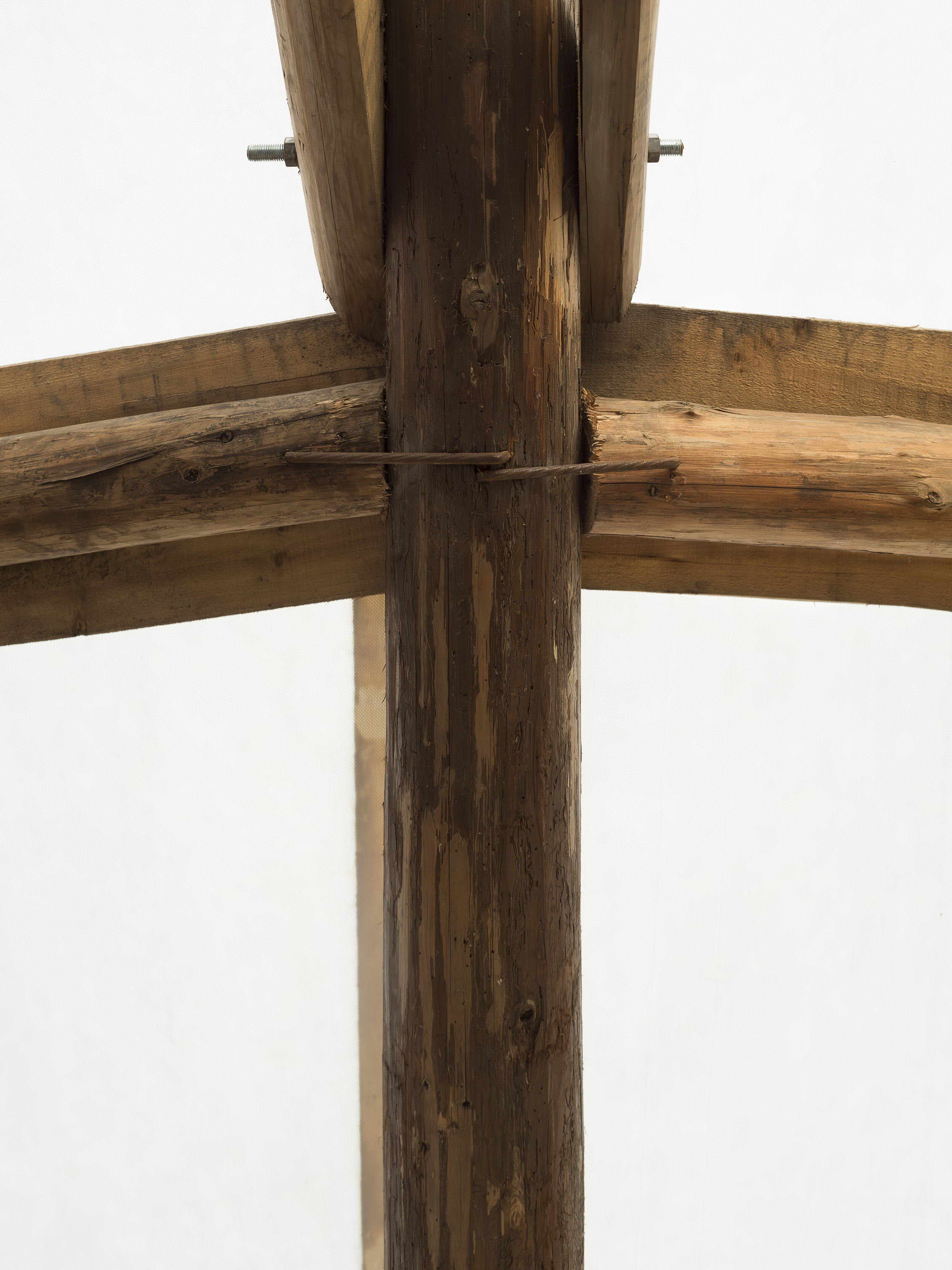
▽场地平面图 Site Plan
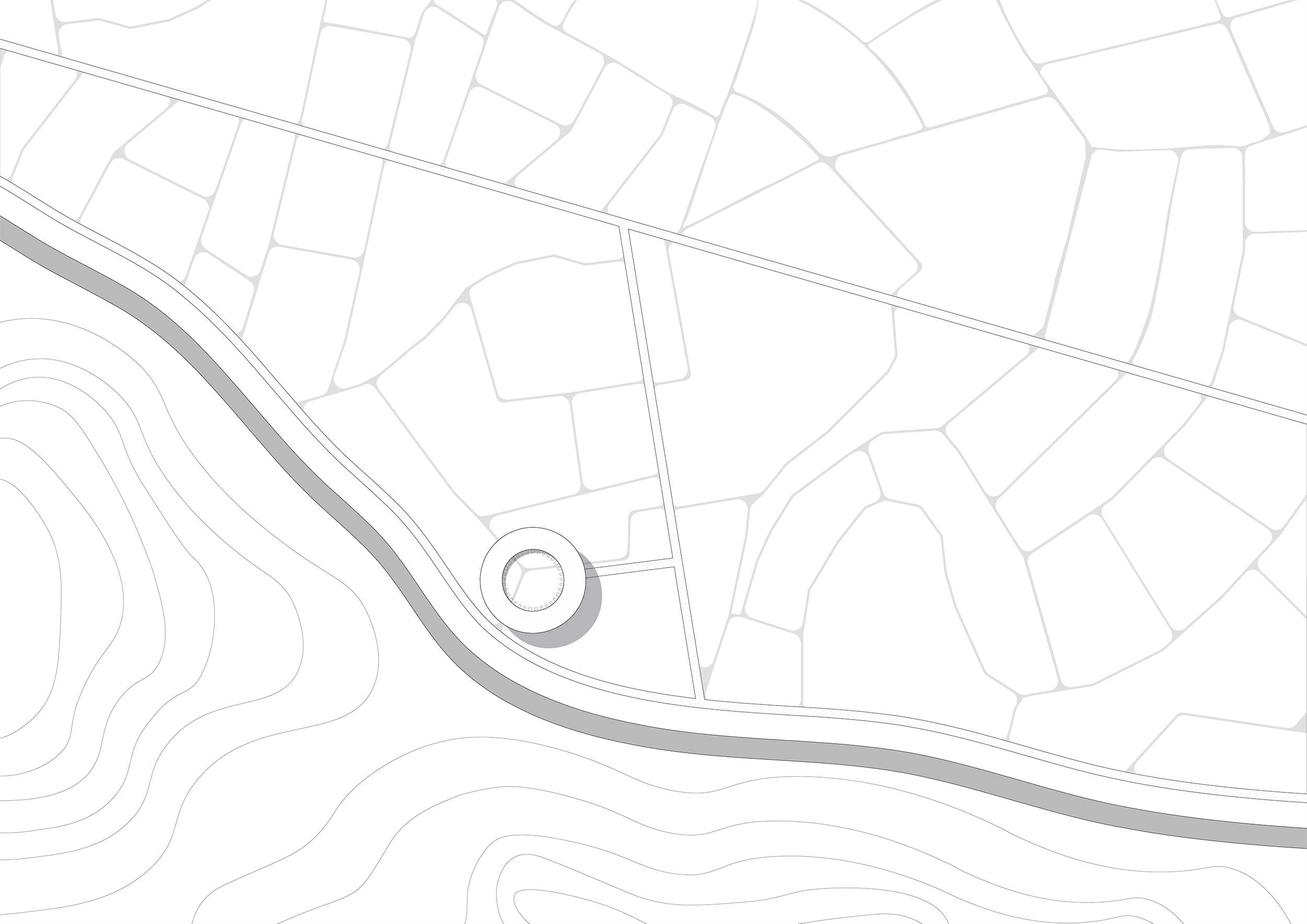
▽平面图 Ground Floor Plan
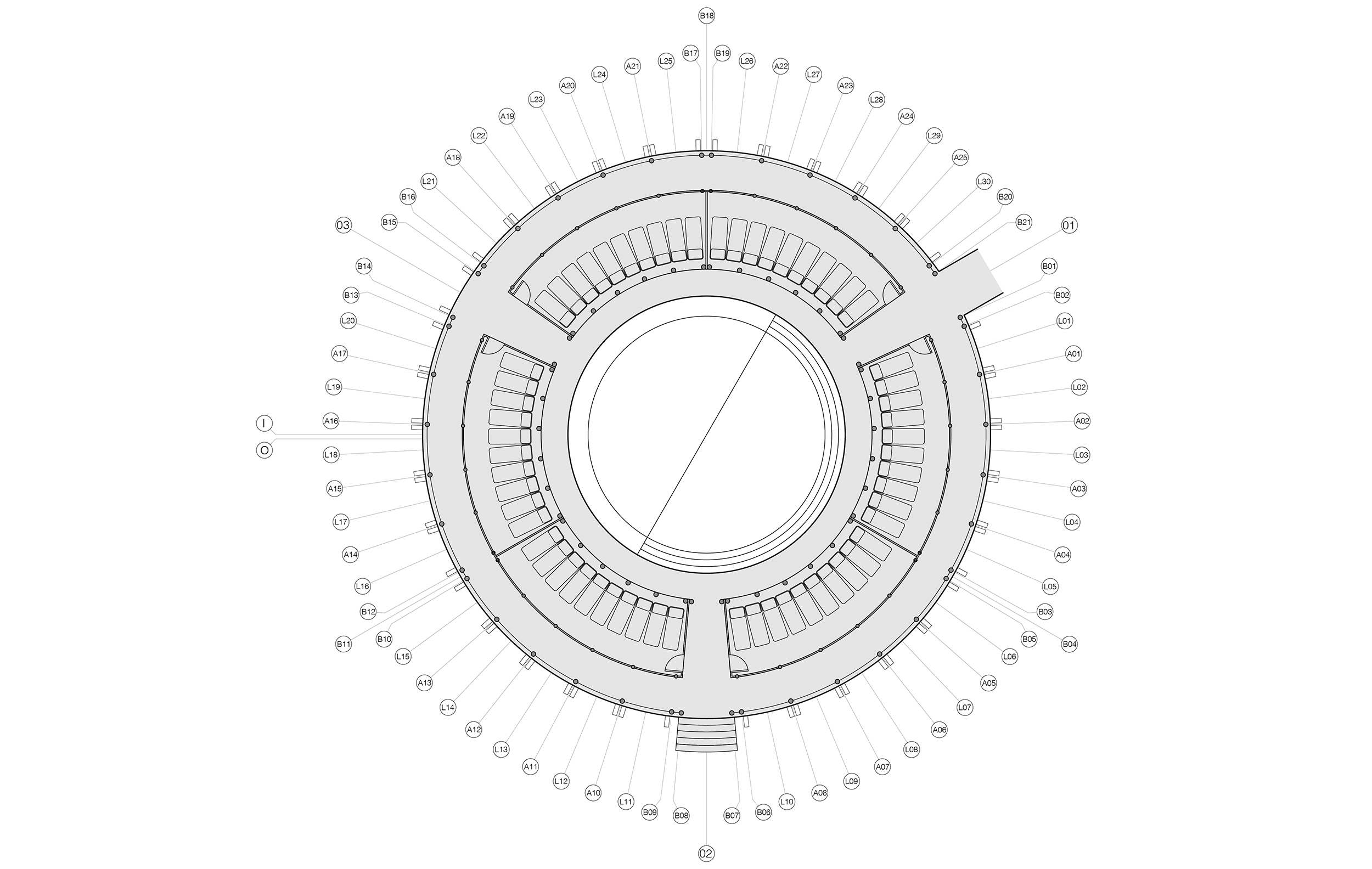
▽结构平面图 Structure Plan
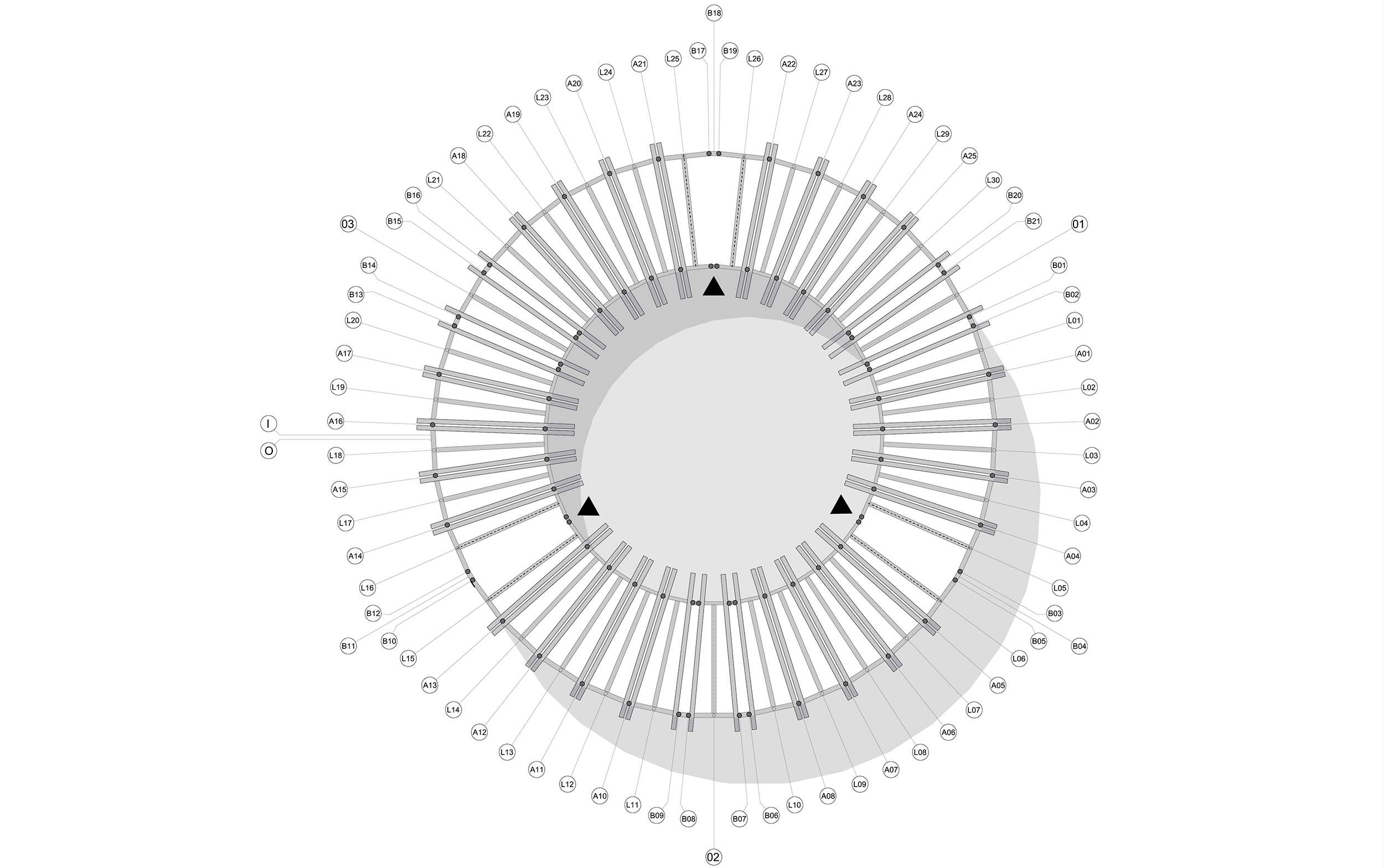
▽剖面图 Section

▽构造大样 Section Structure
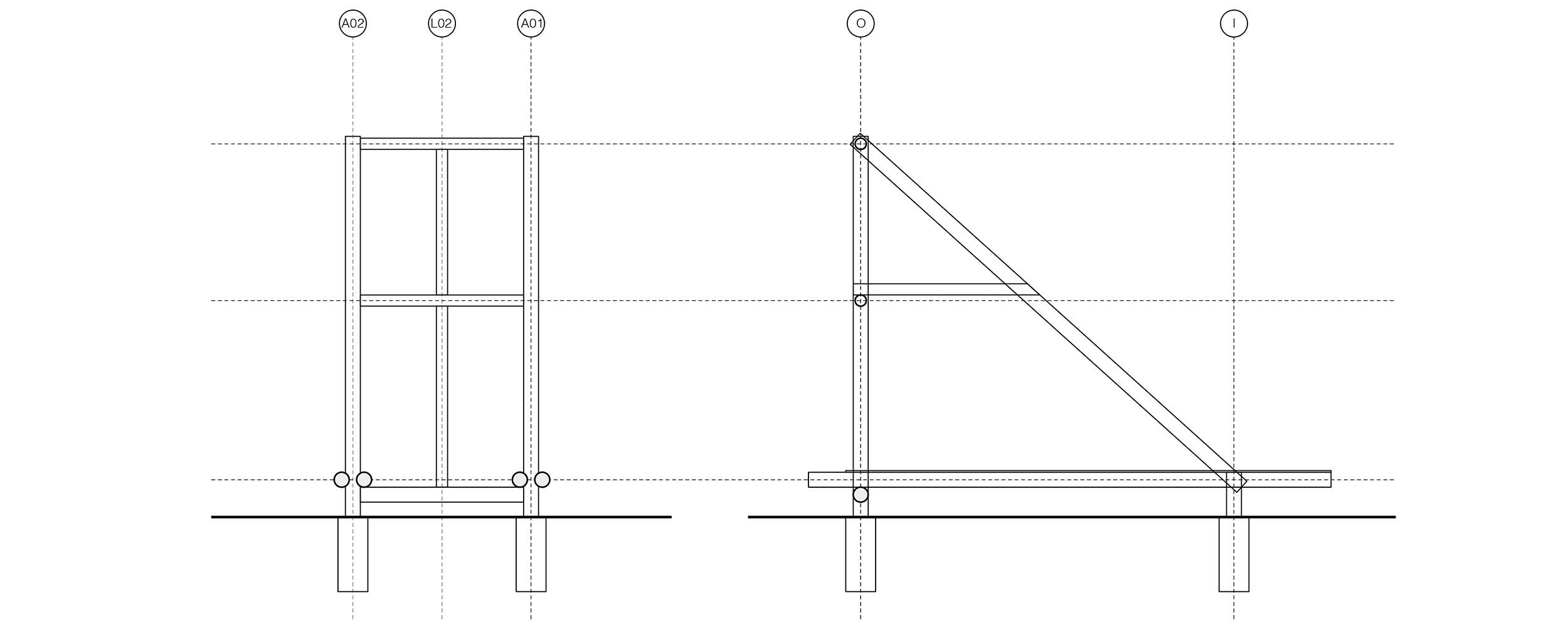
项目名称: MicrO 社区中心
业主:太阳公社 (www.suncommune.com)
设计团队:优思建筑设计事务所 (www.superimpose.nl)
位置:太阳公社, 临安,杭州 中国
基地面积:2800平米
建筑面积:243 平米
社交媒体:@superimposearchitecture // #superimposearchitecture
建筑设计:二零一六年五月至六月
建设工程:二零一六年六月至七月
完成日期:二零一六年八月
Project Name: Micr-O
Client: Sun Commune (www.suncommune.com)
Design: Superimpose Architecture (www.superimpose.nl)
Team: Carolyn Leung, Ben de Lange, Ruben Bergambagt
Site: Tai Yang Valley, Sun Commune, Lin’an, Hangzhou, China
Site Area: 2800 sqm
GFA: 243 sqm
Photographs Credits: Marc Goodwin (@archmospheres) and Superimpose