
江山印月是2020东原集团景观新主张度假类产品的首个落地项目。本案延续了东原度假社区一贯的核心理念,手法上摒弃了浅显的风格化路线,更着重于自由舒适的空间营造,旨在为业主创造一个充满森林与氧气的归心之旅。
The project is the first complete project of 2020 Dowell Group’s new landscape resort products. This project continues the core concept of the Dowell Resort Community, abandoning the simple stylized design, and focusing more on the creation of free and comfortable space, to create a homeward journey full of forest and oxygen for the owner.
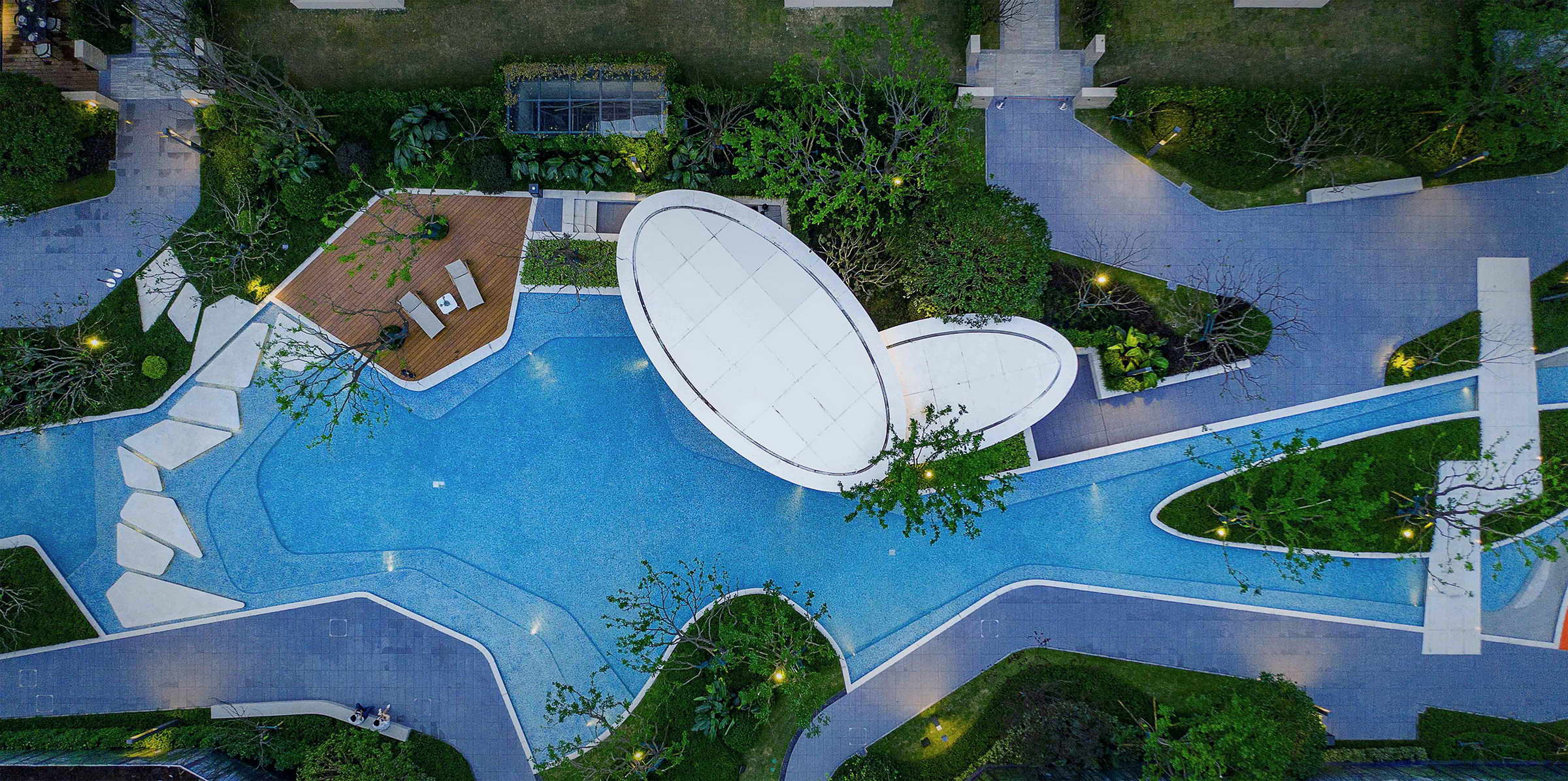
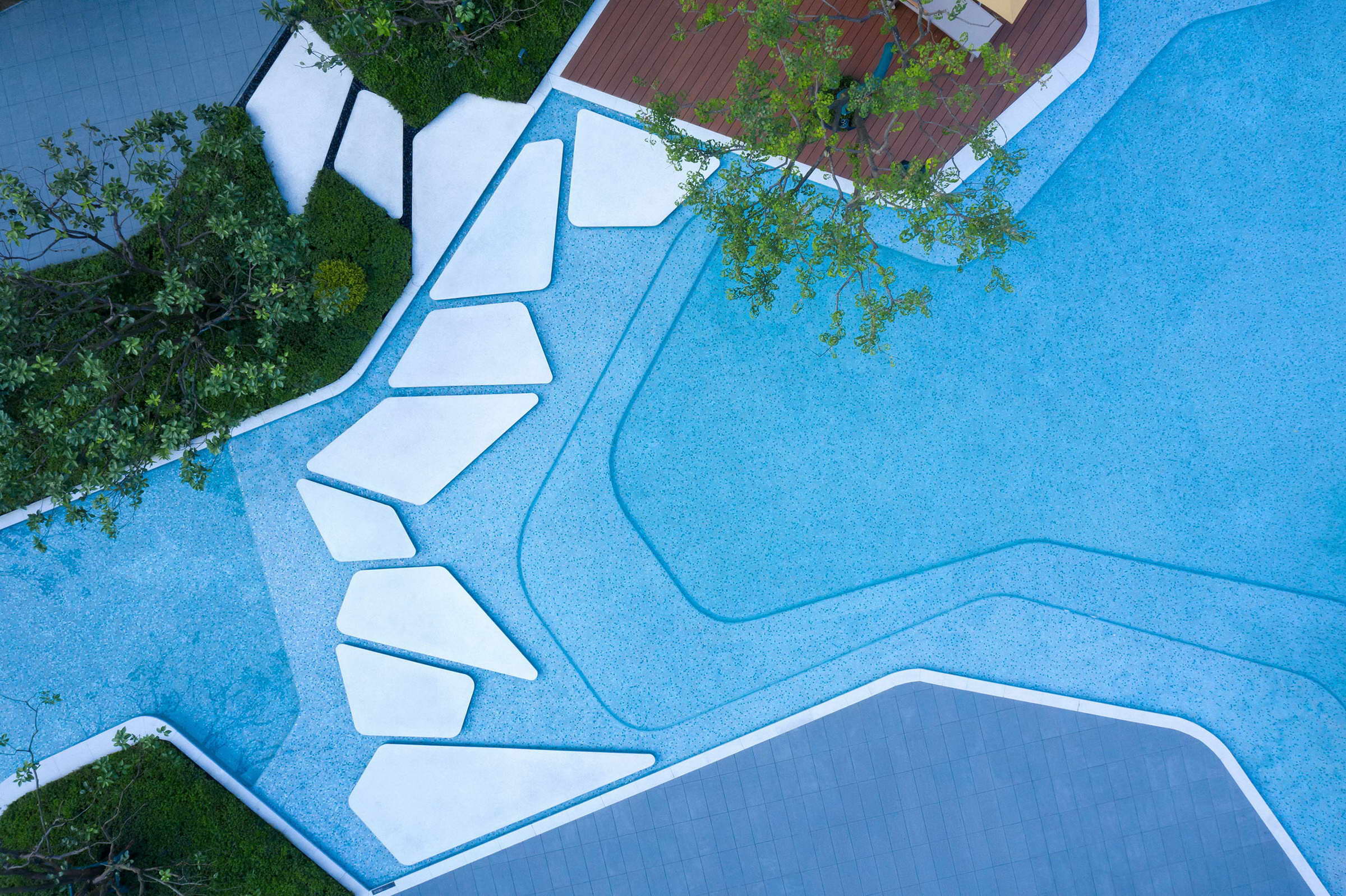
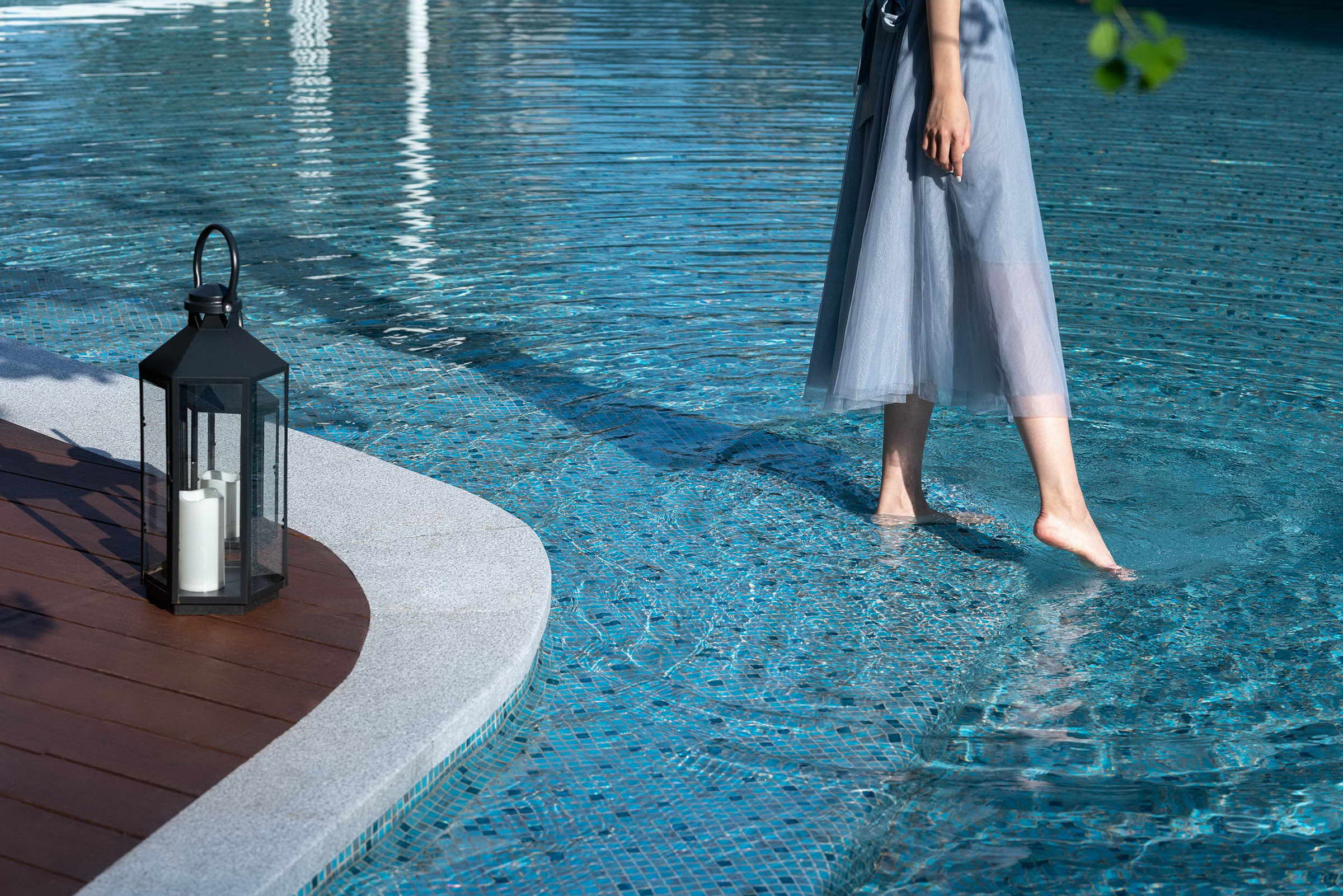
项目概述 | Project overview
基地位于重庆市两江新区鱼嘴板块,属于低密度住宅区,交通便捷,配套完善。
鱼嘴镇因位于长江北岸湾区,形如大鱼嘴而得名。景观设计灵感取自于长江鱼嘴的蜿蜒山水,我们将自然江河引入园区中,重塑现代重庆度假式生活方式。
The site is located in the fishmouth of Liangjiang New Area, Chongqing. It is a low-density residential area with convenient transportation and complete supporting facilities.
Fishmouth Town is located in the bay area of the Yangtze River north bank. The name is from its big fish mouth shape. The landscape design is inspired by the winding mountains and waters of the fish mouth of the Yangtze River. We introduce natural rivers into the park to reshape the modern Chongqing resort lifestyle.
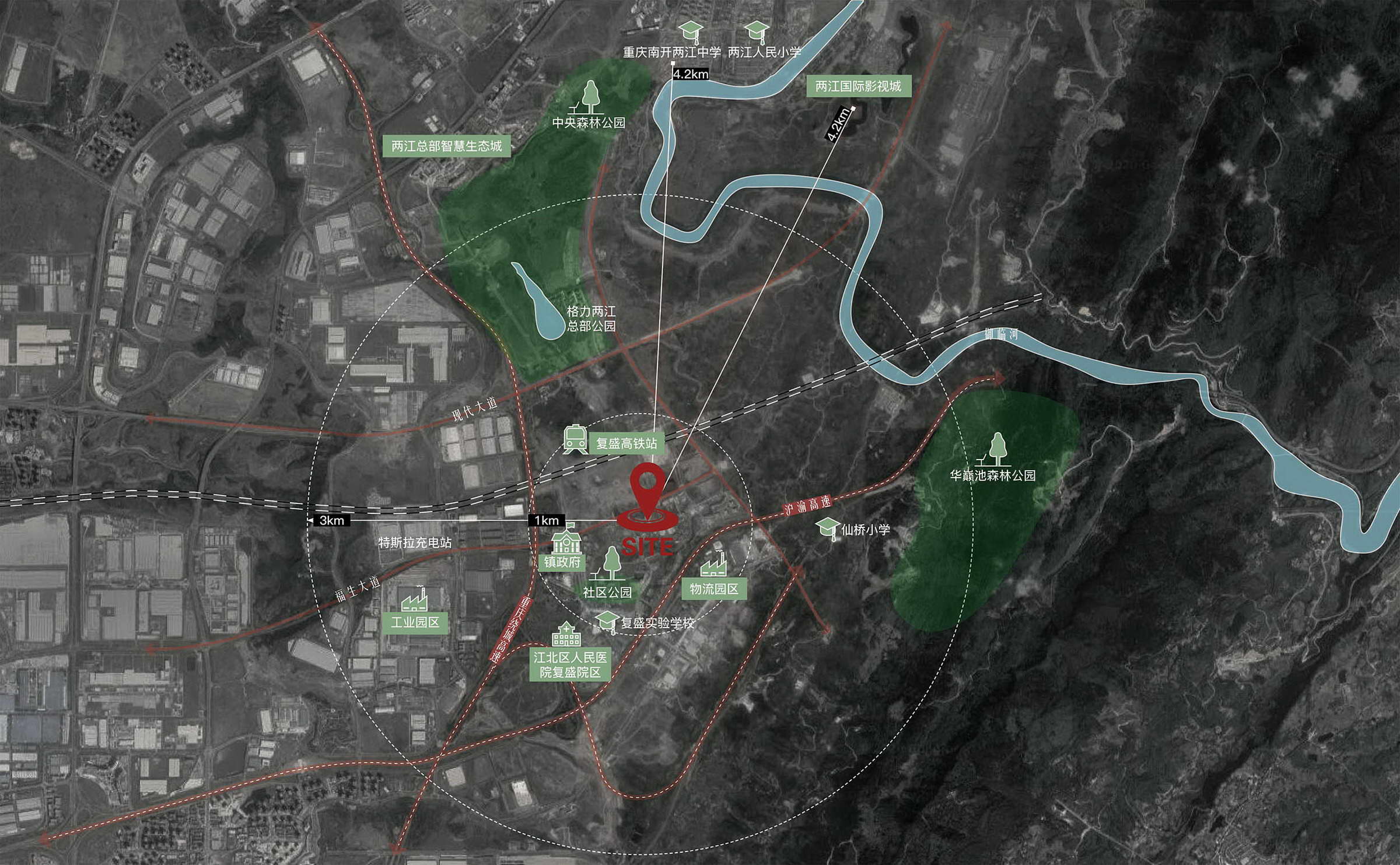
项目以轻松、自由、舒适的度假氛围为基调,嵌入“山林”的概念,营造森林度假感,用各自独立而又相互渗透的空间设计手法,去定义新一代的东原式度假景观,创造更为舒适和亲密的社区环境。
The keynote of the project is a relaxed, free, and comfortable holiday atmosphere. The design embeds the concept of “mountain forest” to create a sense of holiday in the forest. It uses independent and mutually infiltrating space design techniques to define a new generation of Dongyuan-style holiday landscapes and create a more comfortable and intimate community environment.
生活,即是一场温馨而纯粹的度假之旅
Life is a warm and pure vacation.
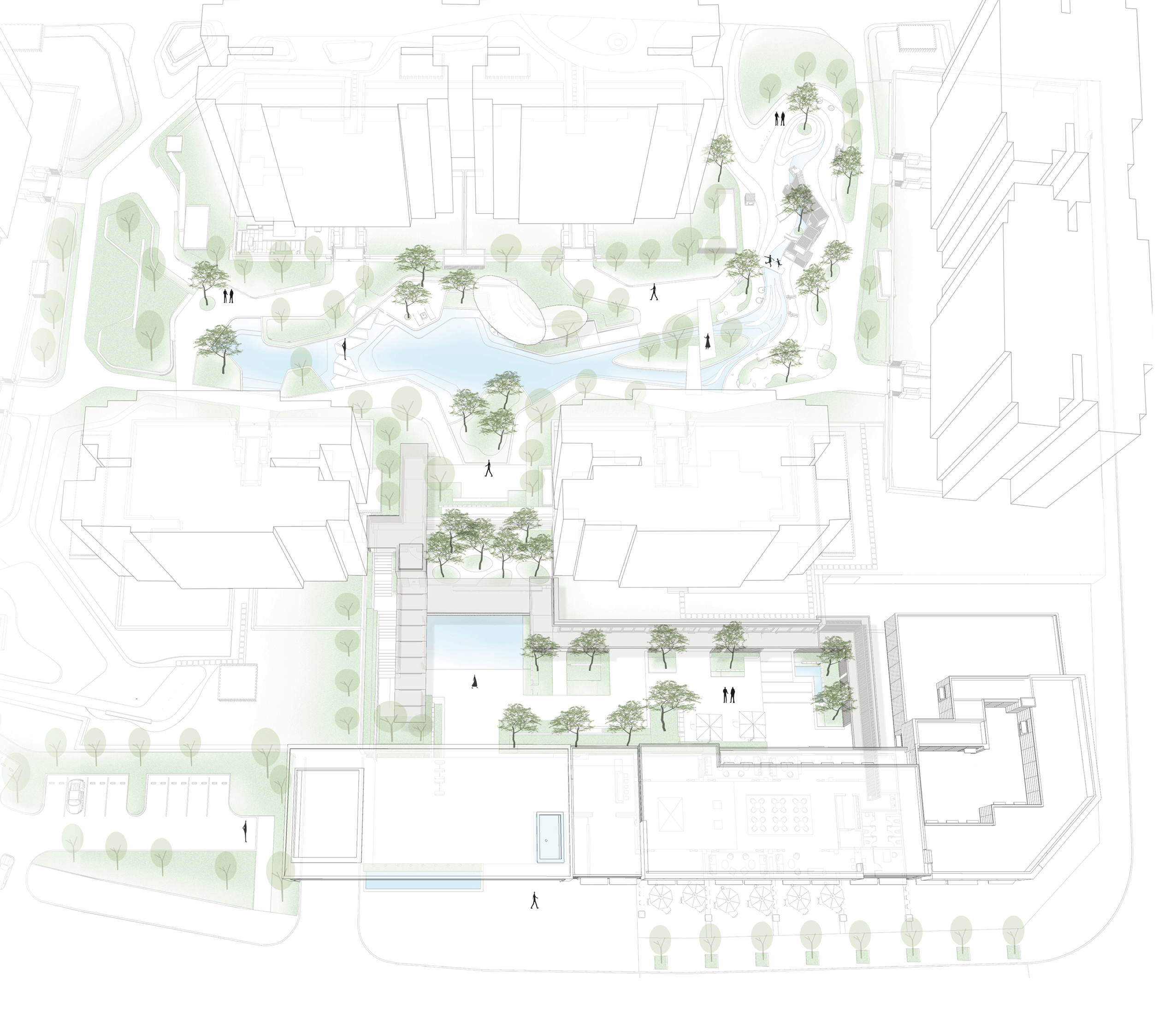
▲度假之旅路线图(gif)Route of the vacation trip
社区入口 | Community entrance
——大气雅致,礼仪归家——
“入必由之,出必由之”。作为社区的第一道形象,主入口采用酒店式设计,线条简单大气、纯粹雅致,门楼将市井的繁忙与喧嚣隔绝,打造尊崇的归家体验,揭开这场度假之旅的魅力序章。
“When people shall enter, they shall go in and out by here.” As the first image of the community, the main entrance adopts a hotel-style design with simple and liberal lines. The style is pure and elegant. The gate tower isolates the hustle and bustle of the city, creating a respectable homecoming experience and unveiling the charm of this holiday trip.
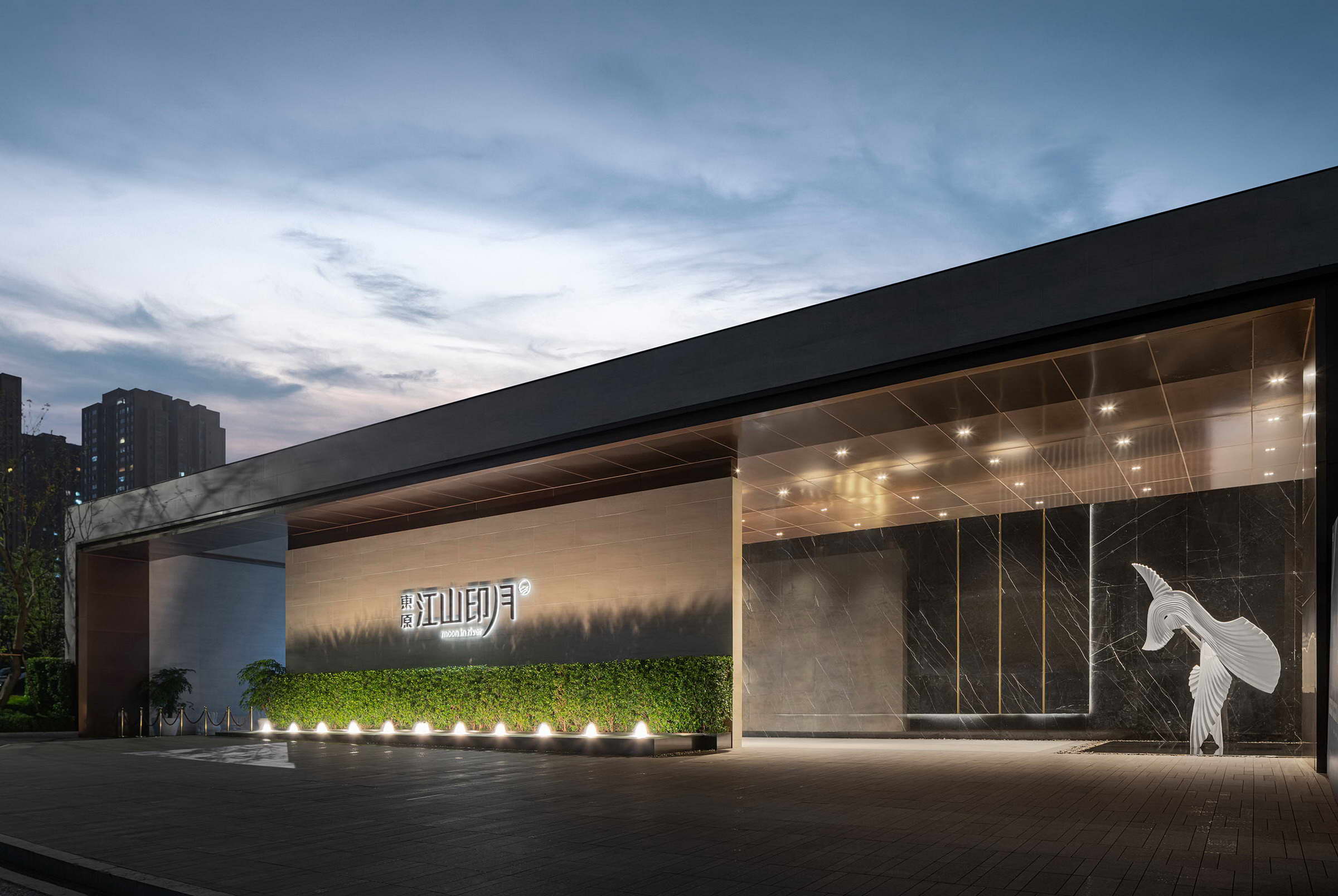
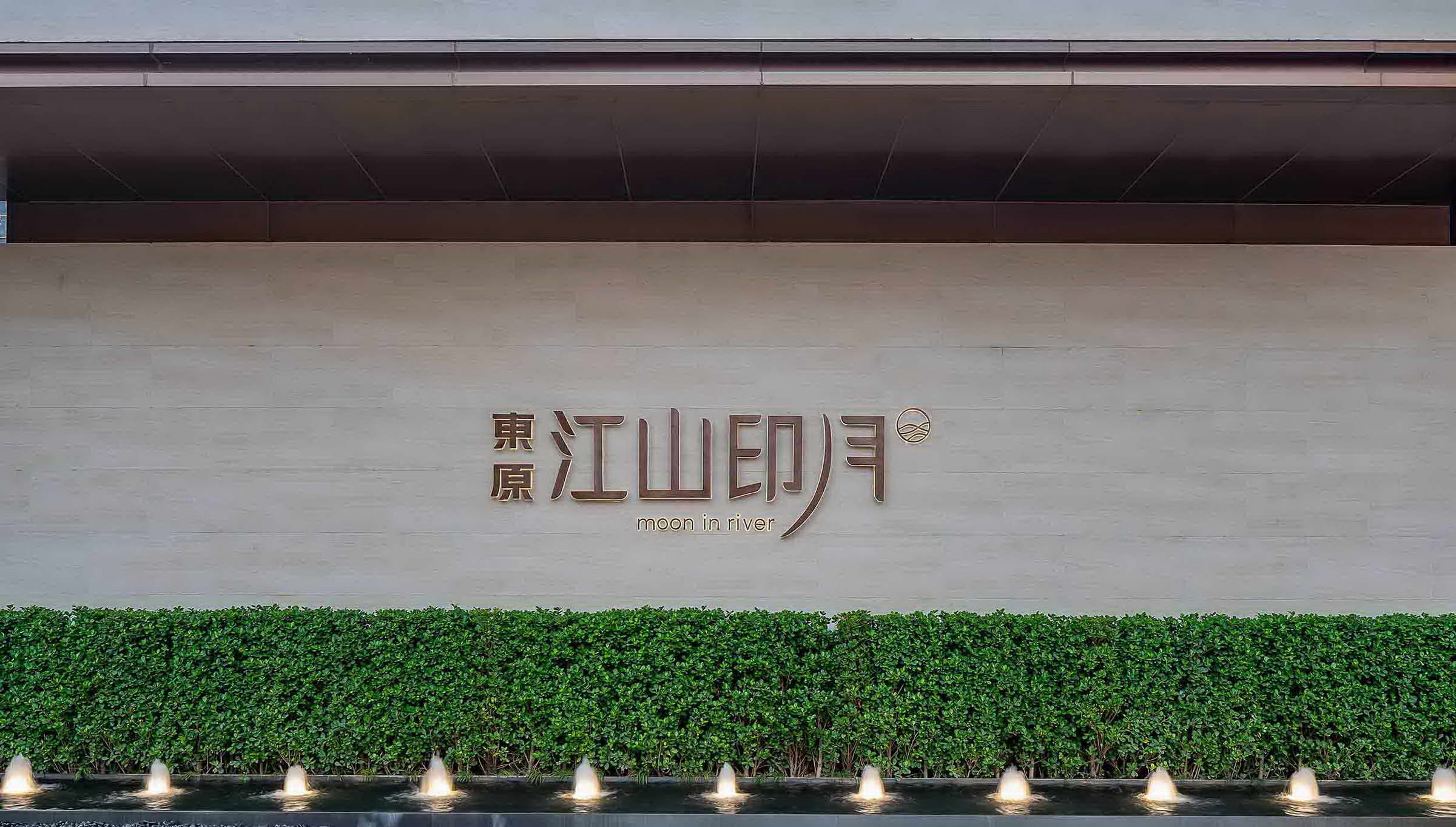
树影庭院 | Community entrance
——智慧便捷,诗意静谧——
穿过售楼部,途经社区生活馆及生活配套空间(原速驿站、双面快递柜、安全智慧中心),让业主在回家的第一时间便感受到创新科技、智慧便捷的社区生活体验。
步入内庭院空间,便是一片雾都的山林之境,我们引江山云海入画,用简洁明快的空间线条和疏朗的乌桕林营造一个诗意静谧的庭院,展开这场度假之旅动人的前奏。
Passing through the sales department and the community living hall and attached supporting spaces (formerly express station, double-sided express cabinet, safe and smart center), residents can feel the innovative technology, smart and convenient community life experience when home.
The inner courtyard space has a misty mountain and forest environment. We abstract the mountains and clouds into space and use simple and lively spatial lines and sparse tallow forest to create a poetic and quiet courtyard as a moving prelude of the holiday trip.
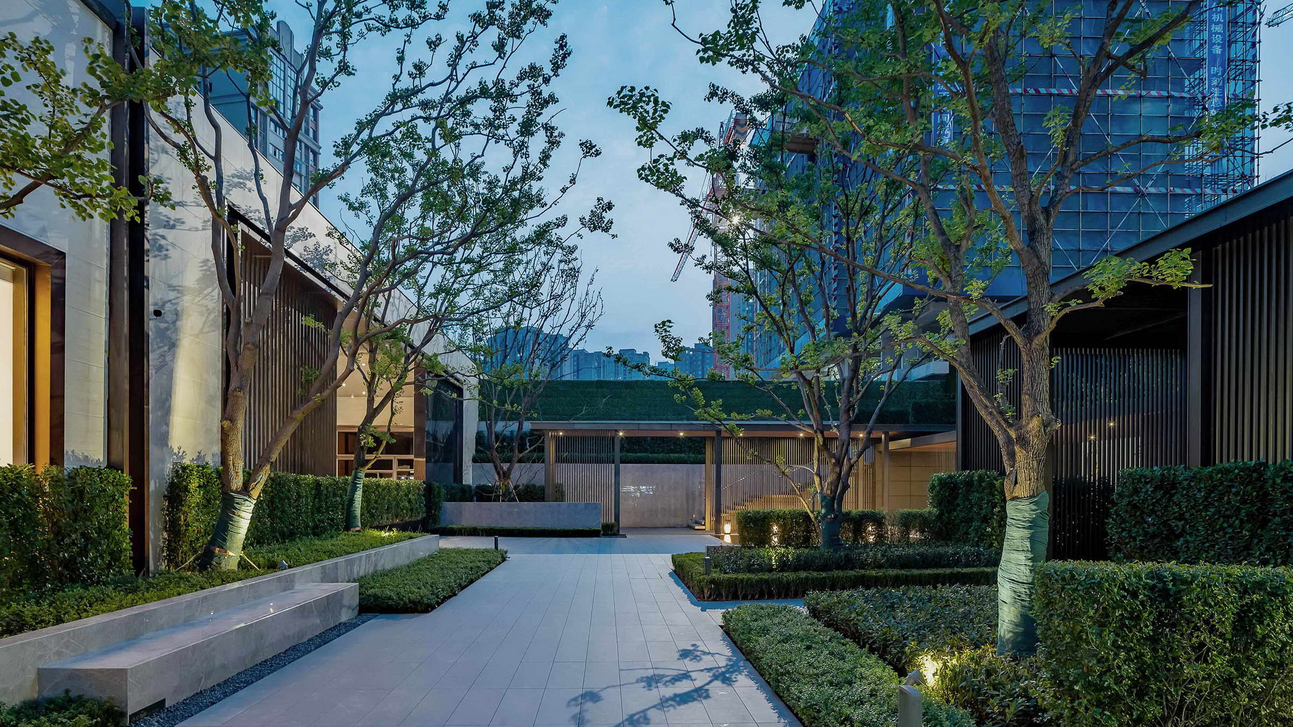
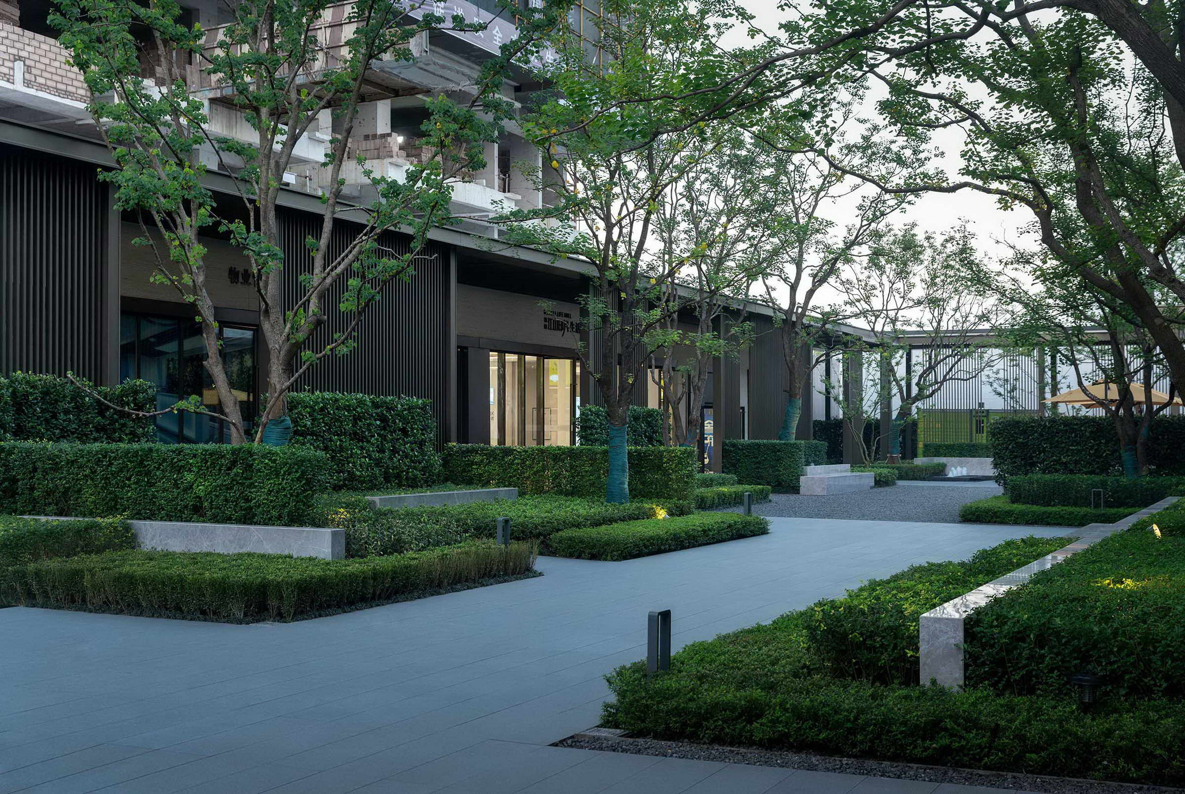
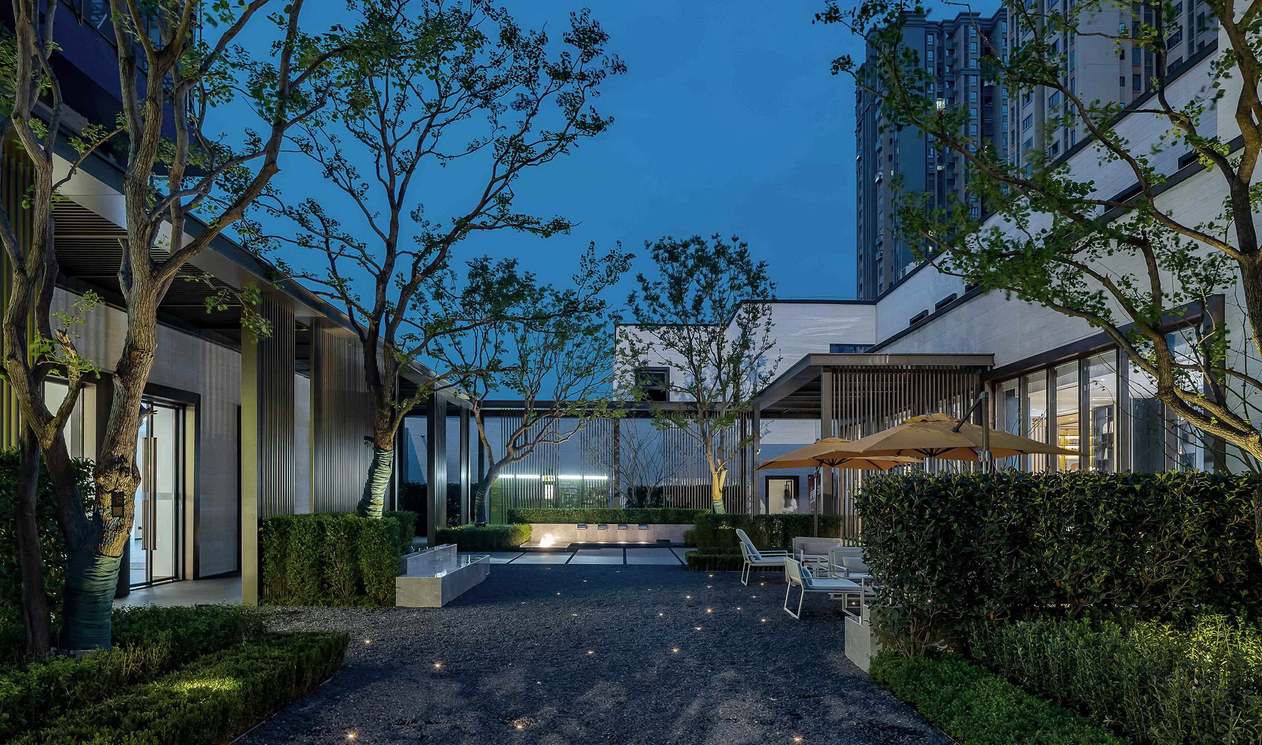
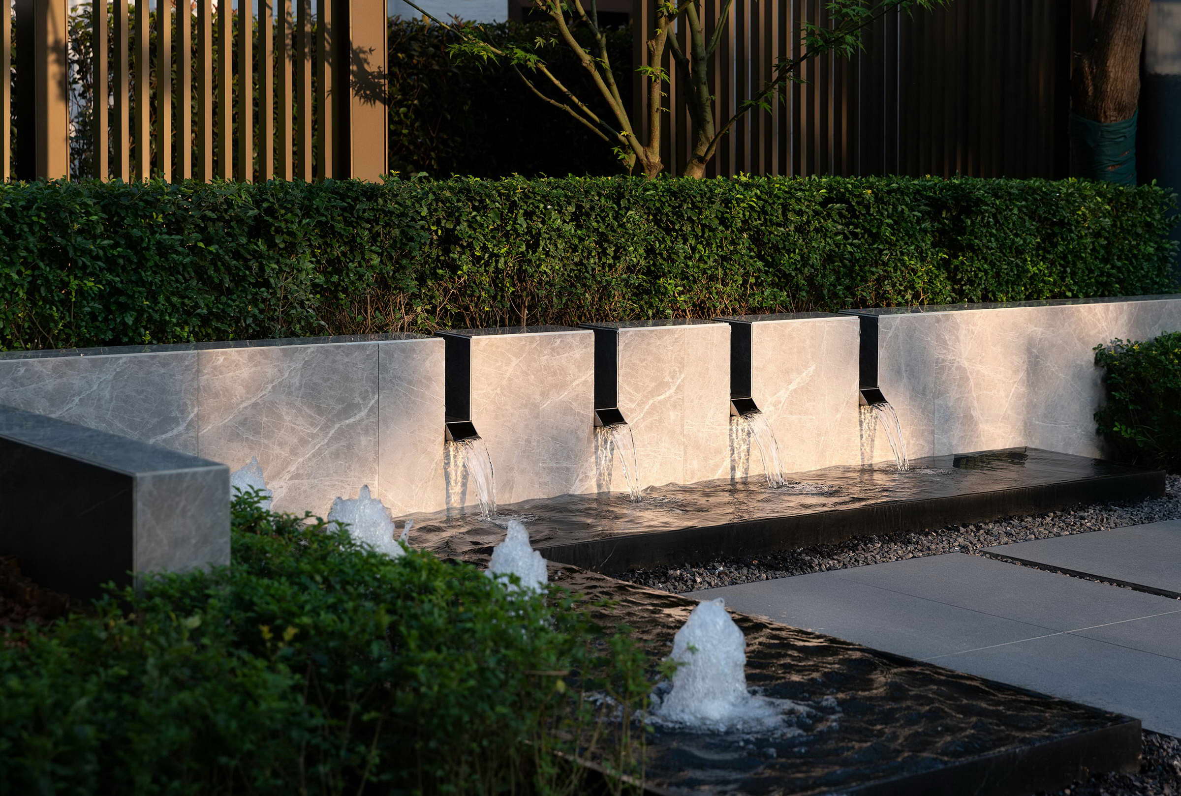

▲树影与午后阳光相伴,闲适而温暖The shadow of the tree accompanied by the afternoon sun creates a relaxing and warm space.
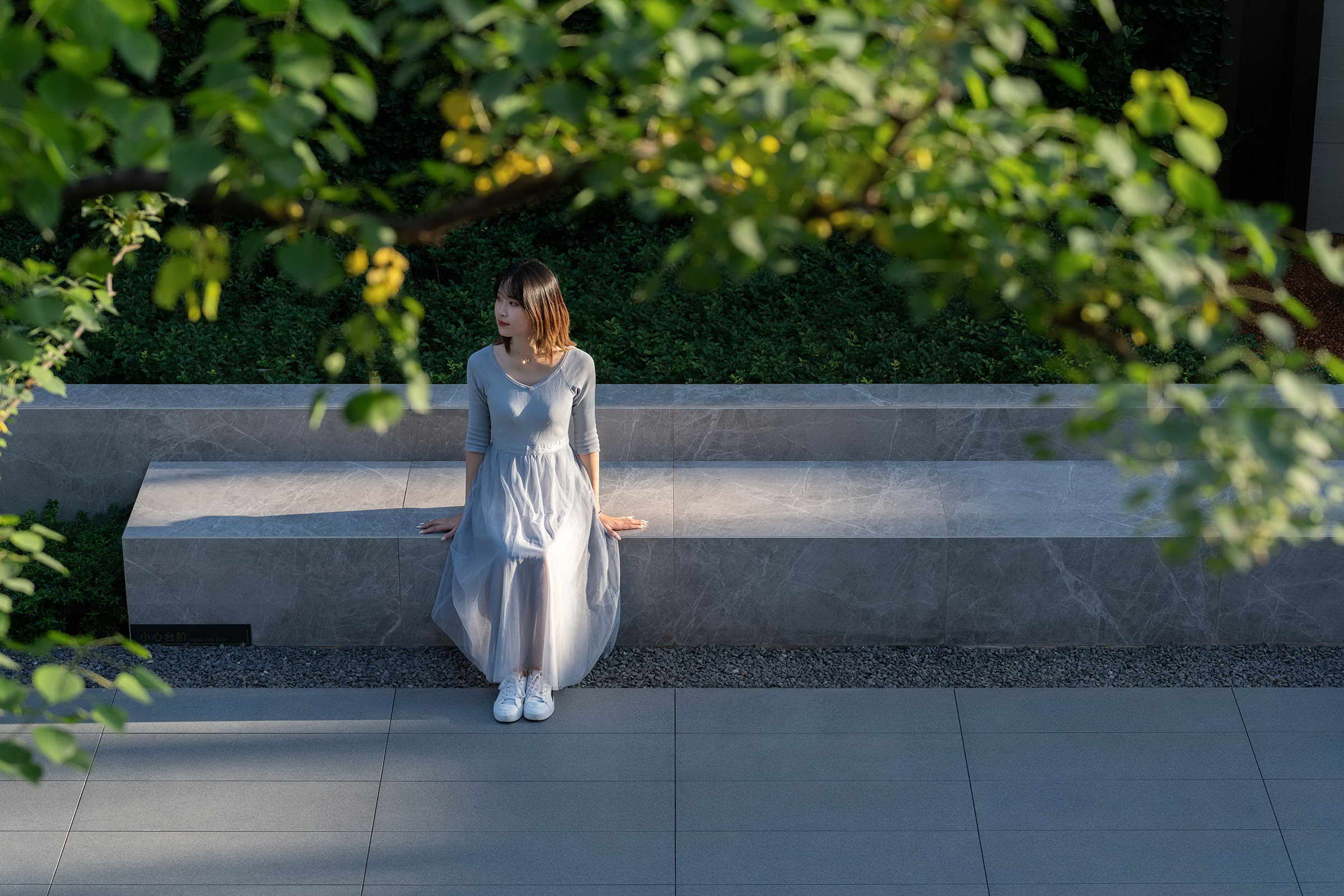
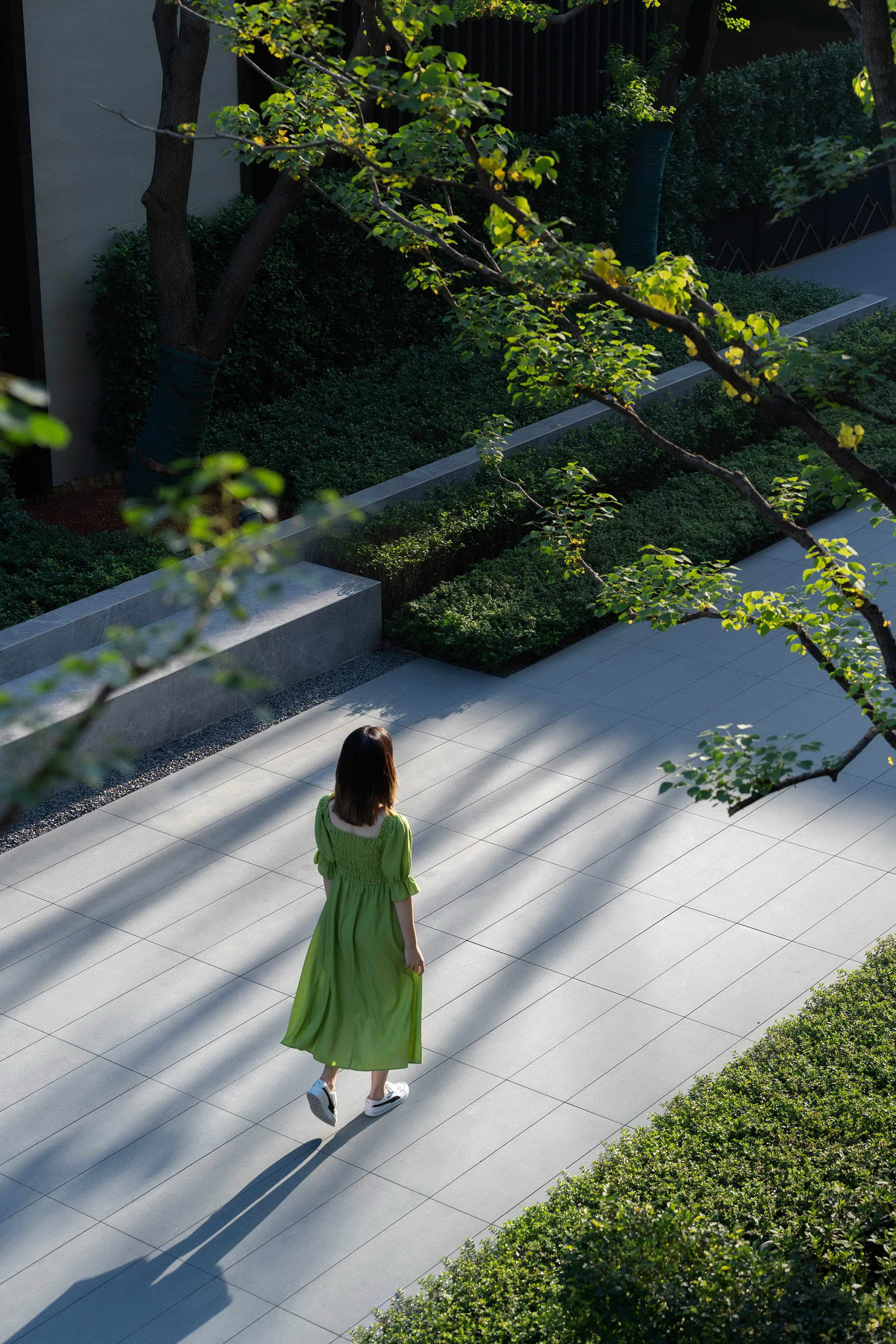
雨林会客厅| living room
——雨帘沥沥,雾漫绿林——
作为项目难点,雨林会客空间既集高差、挡墙、垂直交通、楼梯等矛盾于一体,又承载对景及会客空间的功能。设计上通过简练的廊架构成,藏与露巧妙结合,并融入一组跳舞的乌桕林,完美的融合景观与建筑、室内与室外,最终呈现一幅富有画意的雨林会客空间。
As the challenge of the project, the ‘rainforest’ not only integrates the contradictions of height difference, retaining wall, vertical traffic, stairs, etc. but also bears the function of the opposite scenery and meeting space. The design is formed by a concise corridor structure. It is cleverly combined with hiding and exposed spaces and blended into a group of tallow forest, which perfectly integrates landscape and architecture, indoor and outdoor space, and finally presents a picturesque rainforest meeting space.
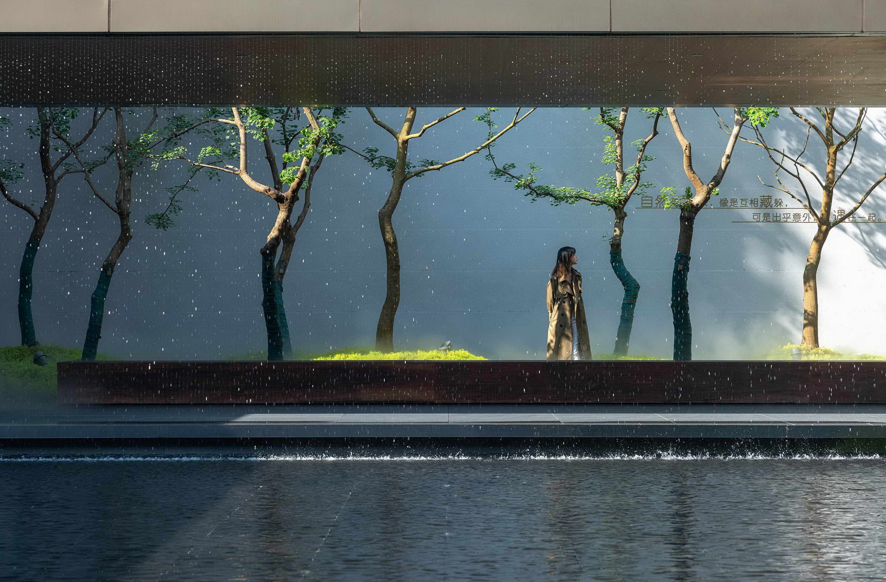
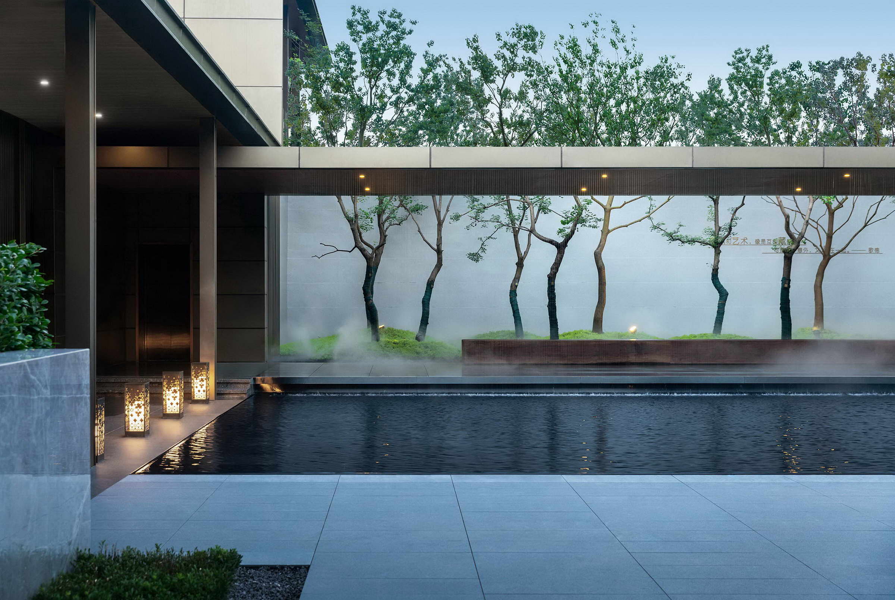
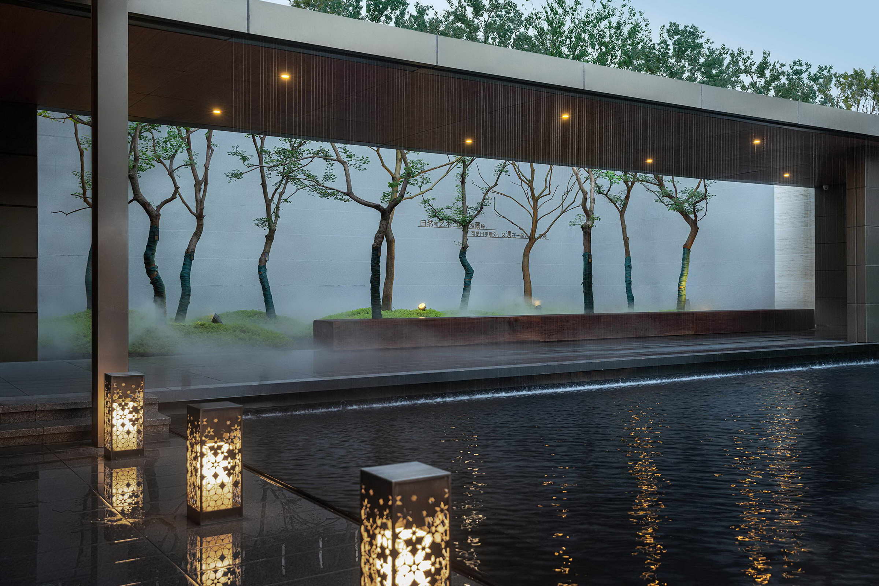
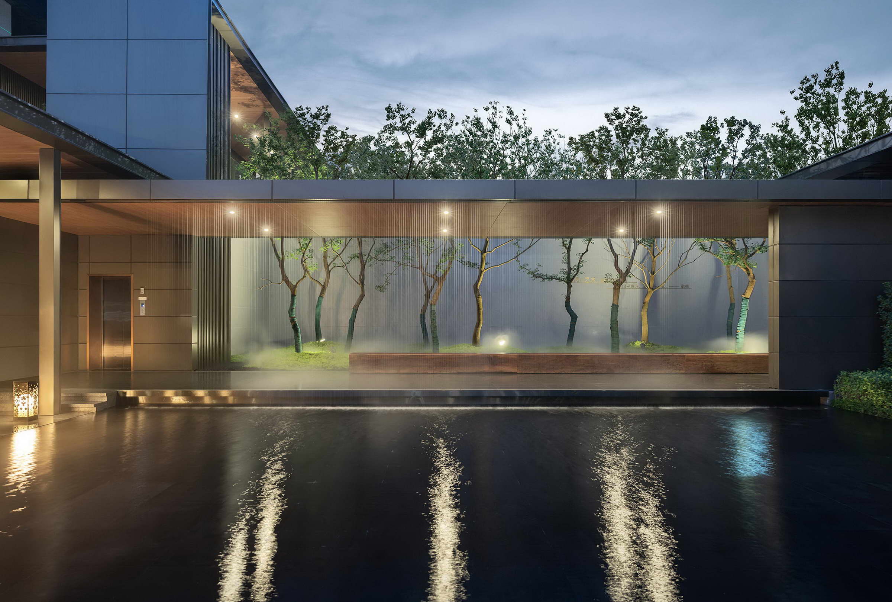
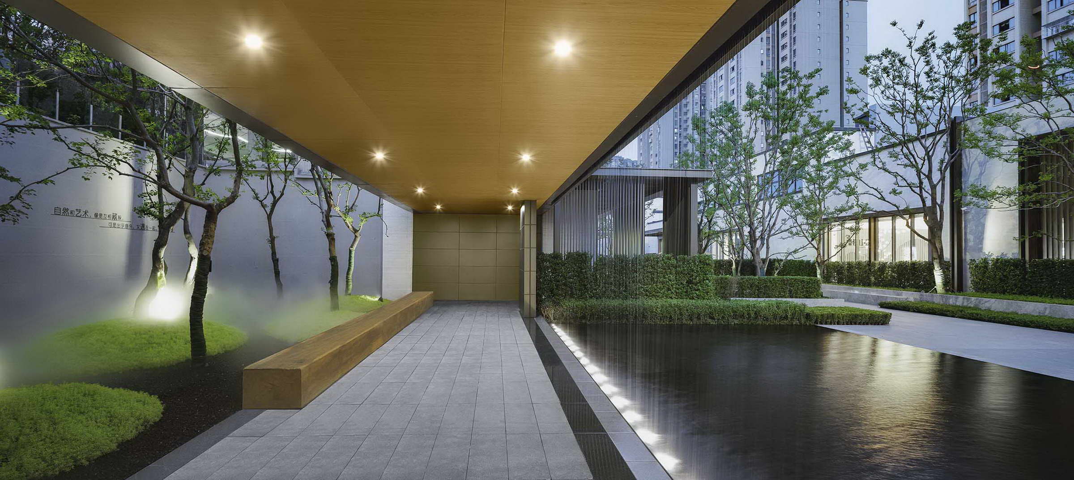
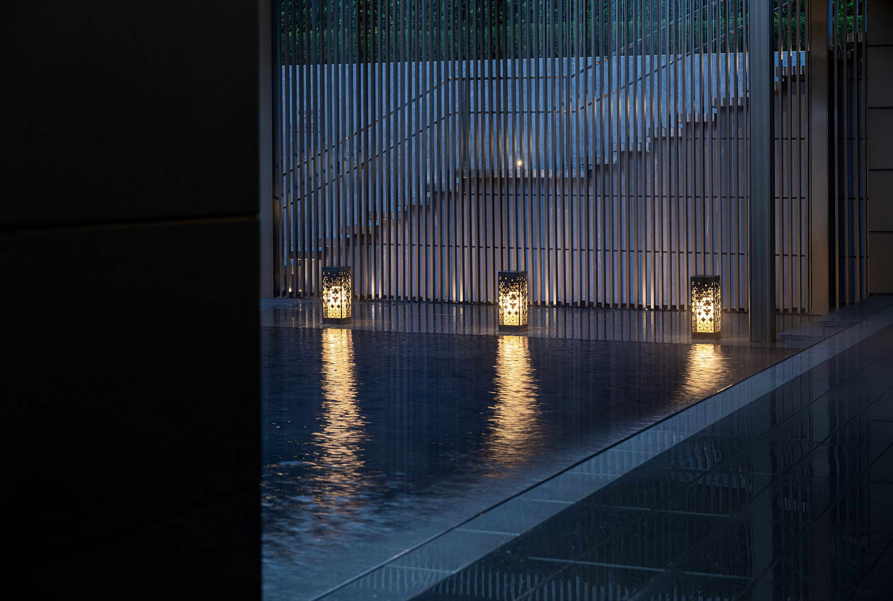
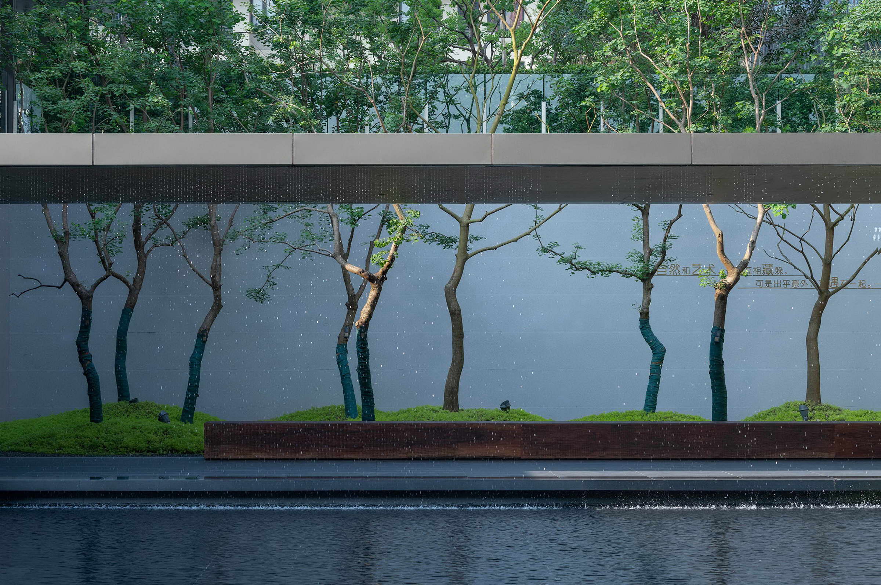
▲乌桕飞枝荫清庭,水帘朦胧掩回廊Tallow trees shade the courtyard, and water curtains cover the corridor.
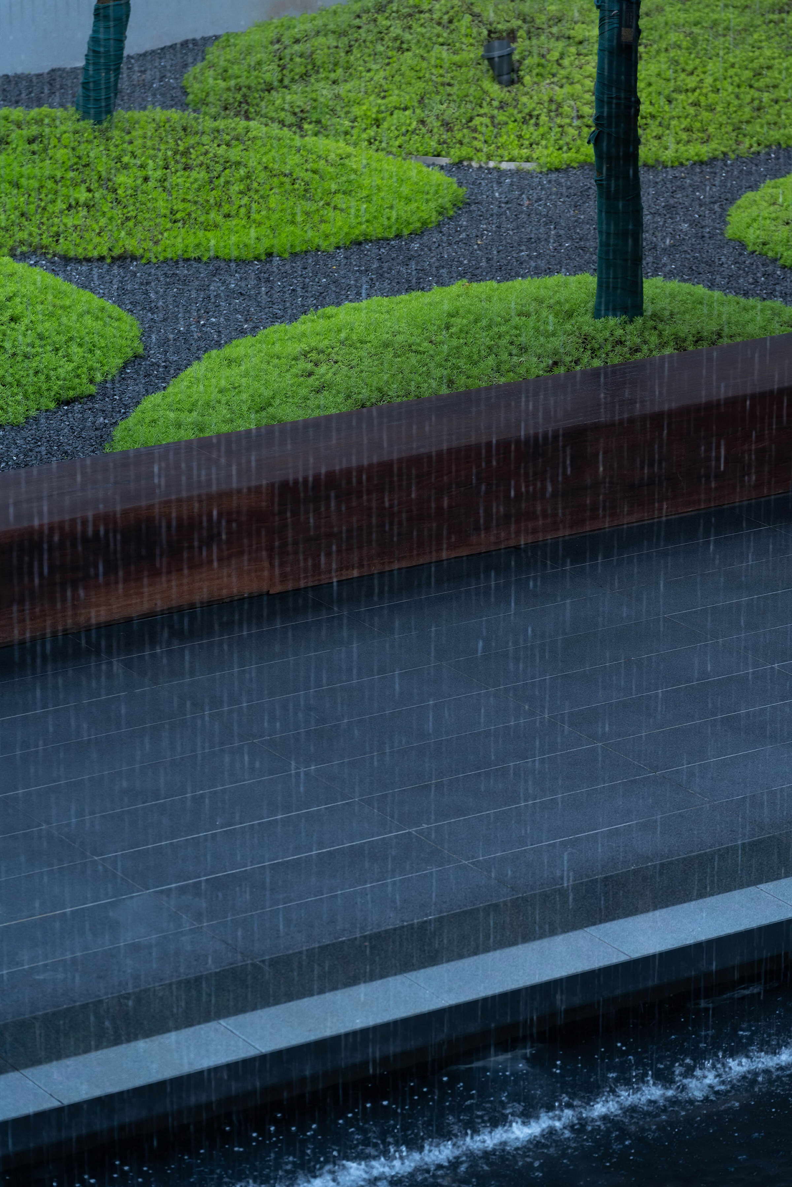
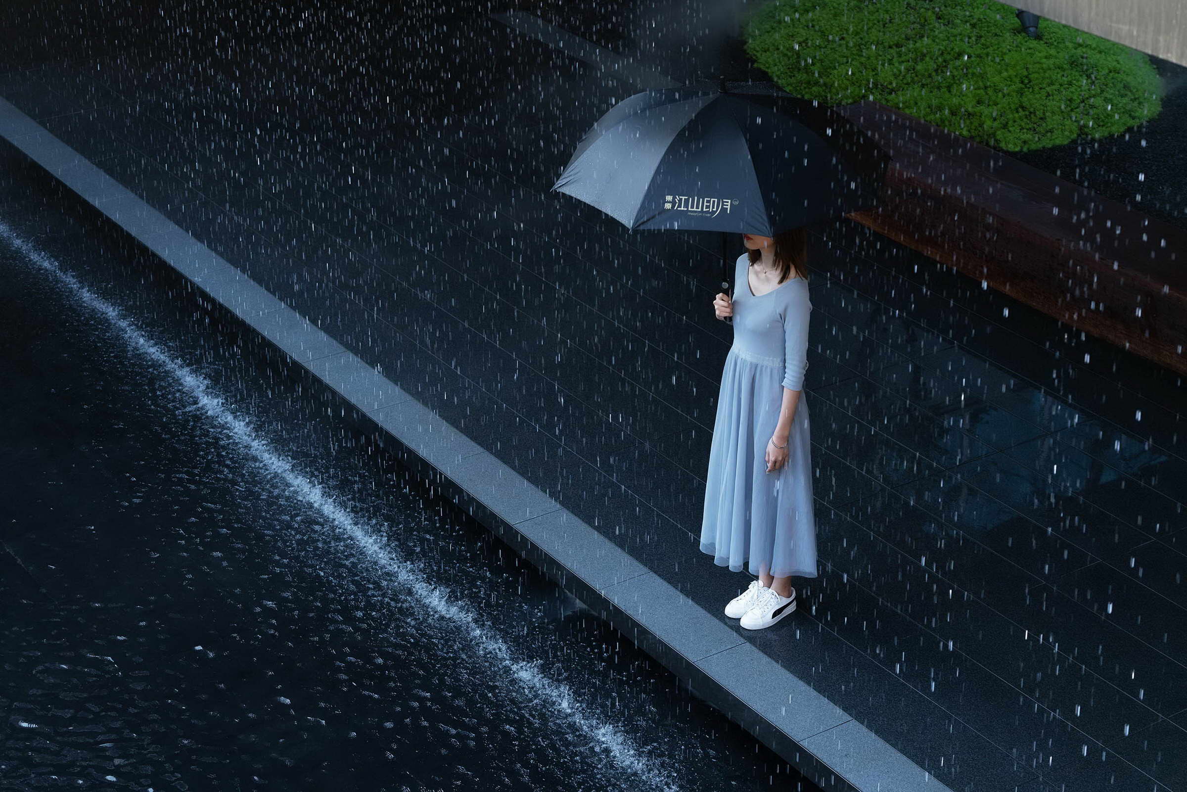

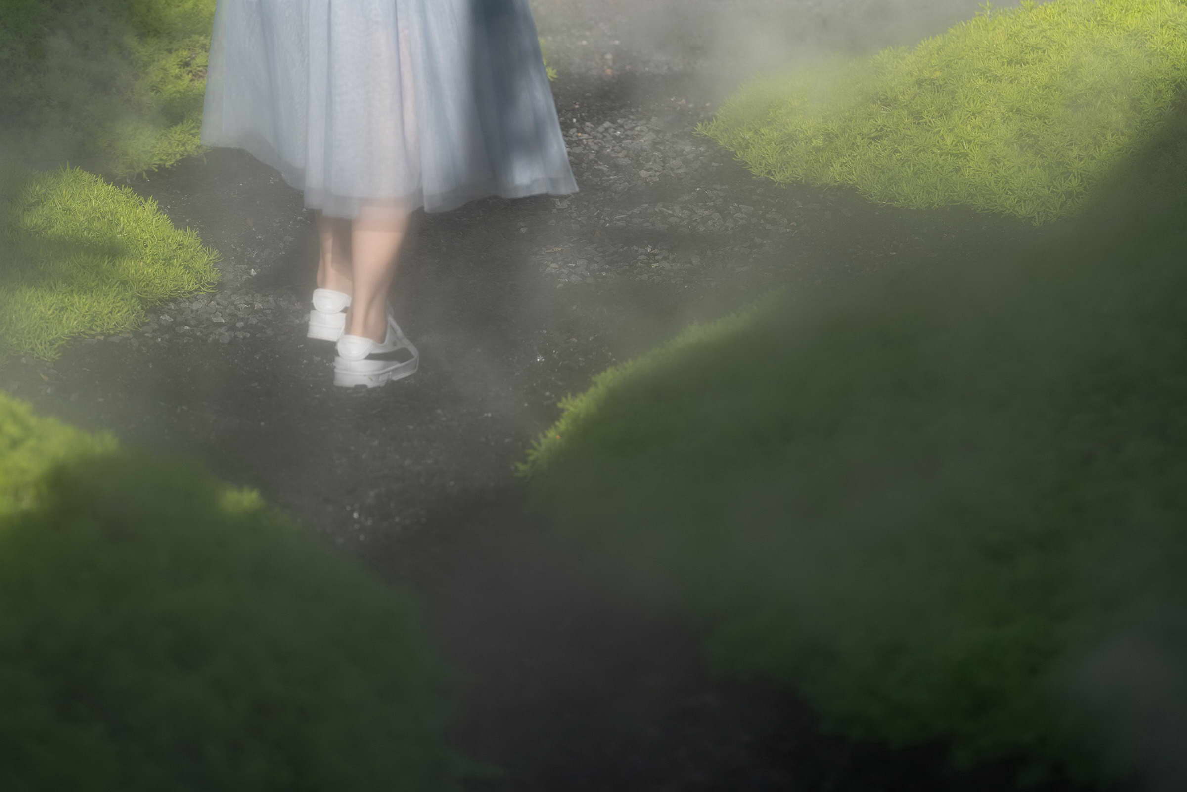
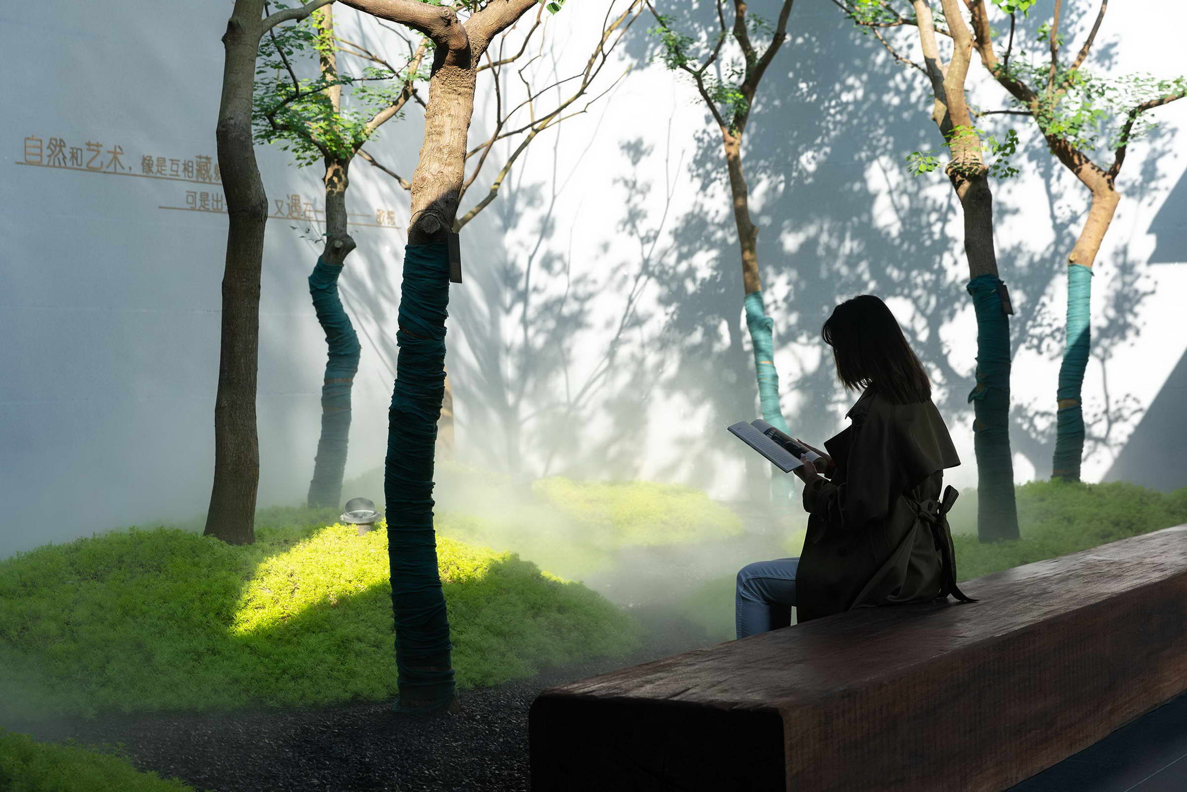
▲雾气、晨光、树影,正是读书好时节Fog, morning light, and tree shadows make a good time for reading.
景观核心区| Landscape core area
——蓝白勾勒,阳光度假——
中心水景区是社区度假空间的核心,在设计手法上,跳出常规化的规矩形“游泳池”路线,开创性的把水景与戏水结合,景观与游泳融合,平台岛屿、叶片形HUB、梭形绿岛相互咬嵌,互为对景,让阳光和雾汽渗透进来,业主归家沿着风景线,移步异景,绿意盎然。
The central water feature area is the core of the community holiday space. The design strategy jumps out of the regular rectangular “pool” shape to make the combination of water feature and pool and the integration of landscape and swimming. The platform islands, leaf-shaped HUB, shuttle-shaped green islands are embedded in each other and are also opposite to each other, allowing sunlight and fog to come in. The residents return home along the scenic line, moving along the different greenery scenery.
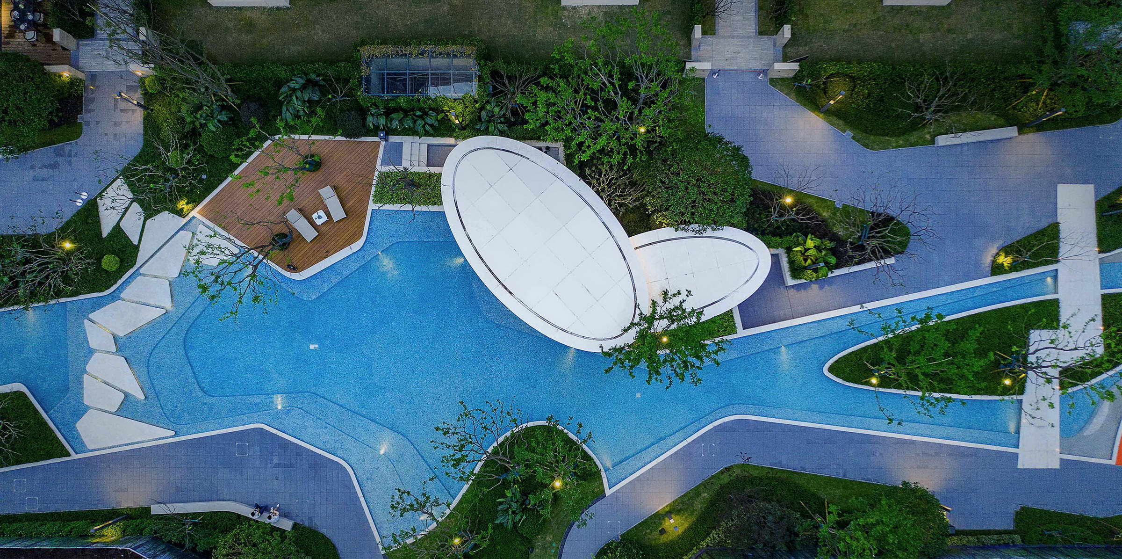
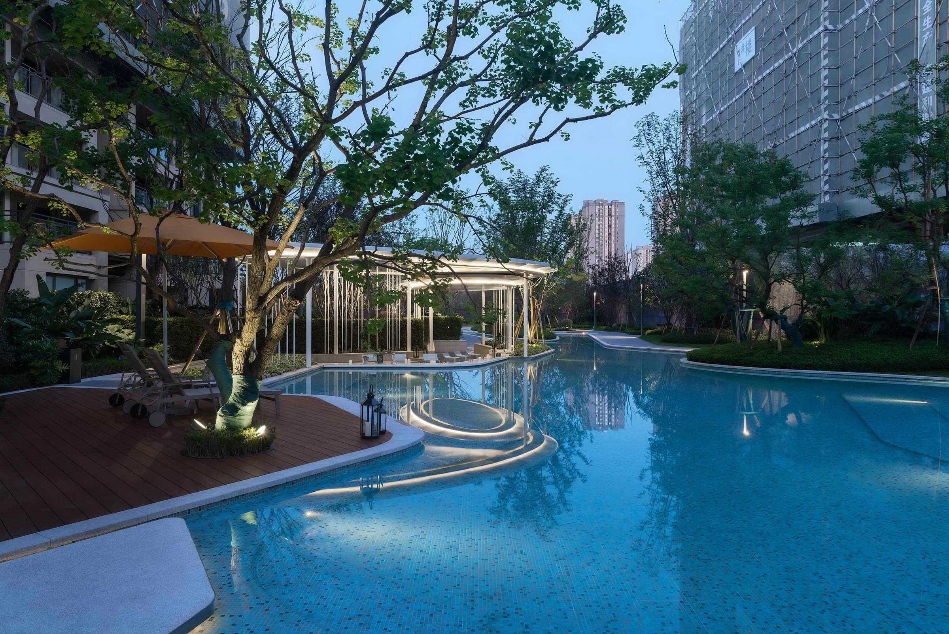
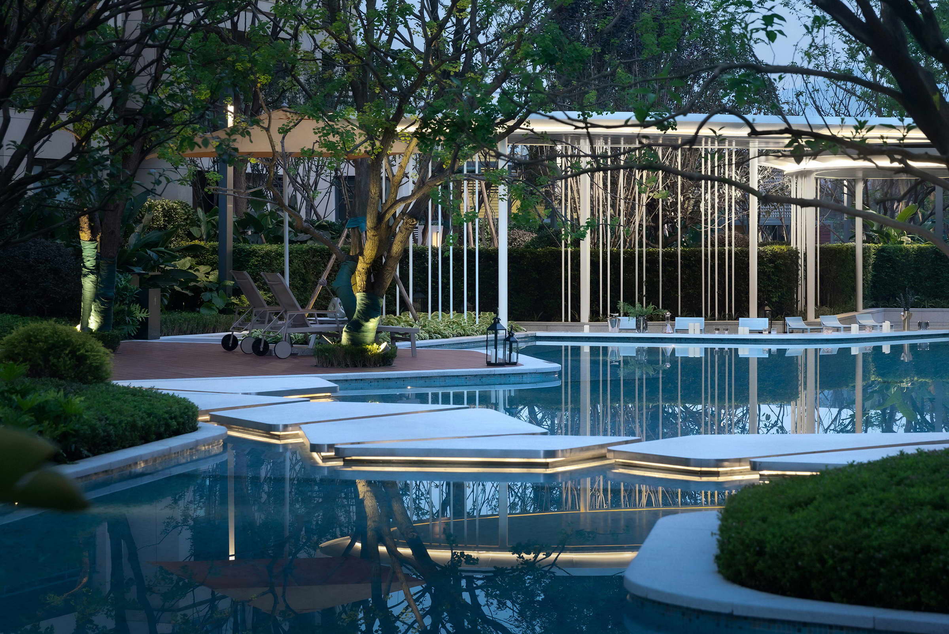
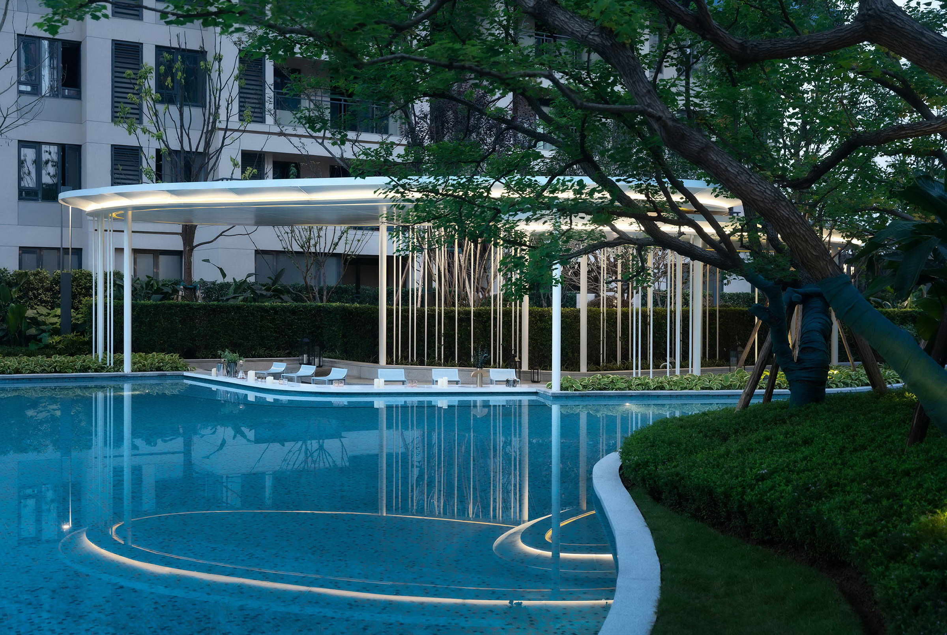
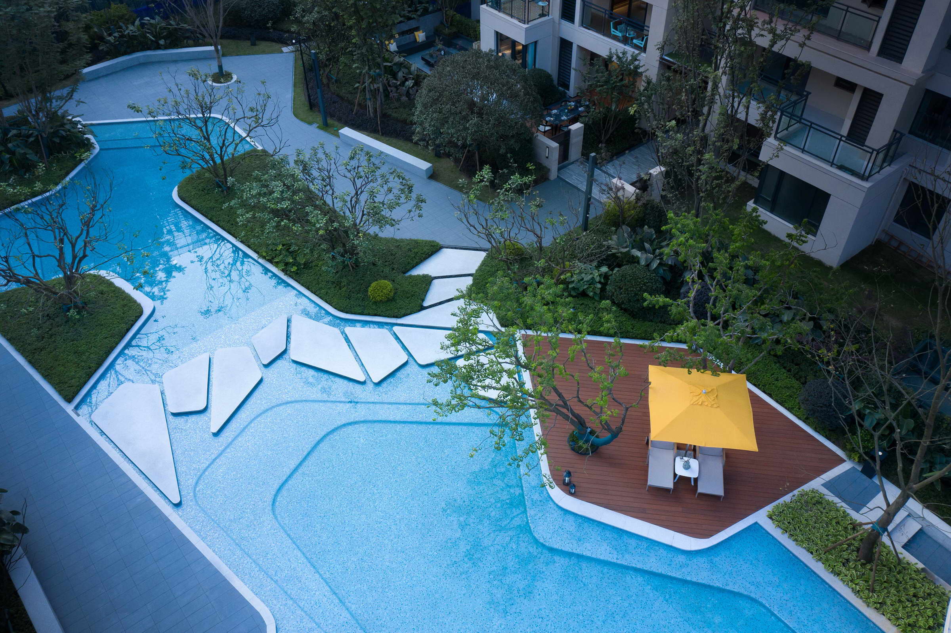
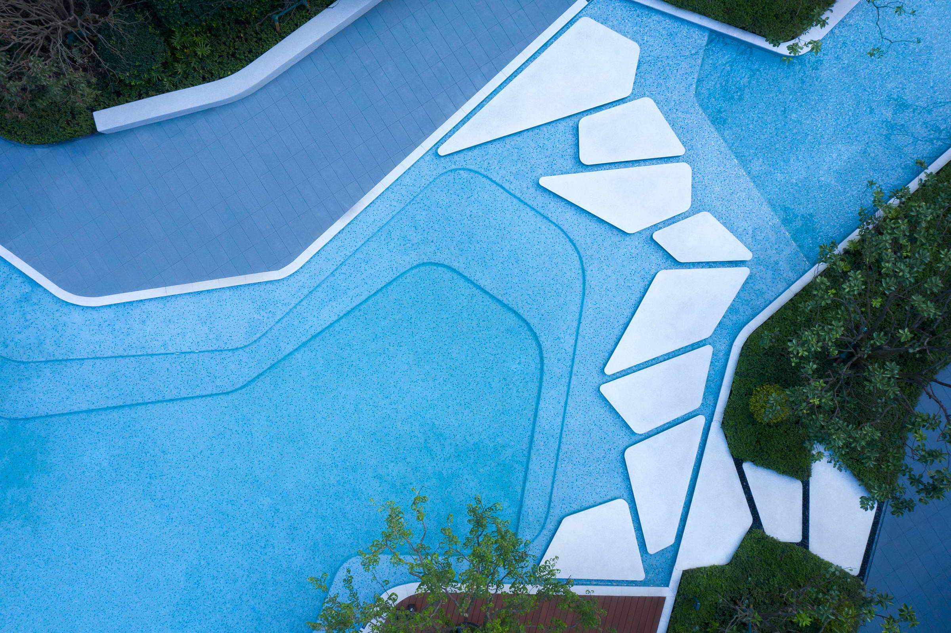
▲浅色“高级蓝”为底,勾勒跳脱的白色,是本项目度假风的独特手法The light “premium blue” is the base to outline the bright white color, which is the unique style of this project.
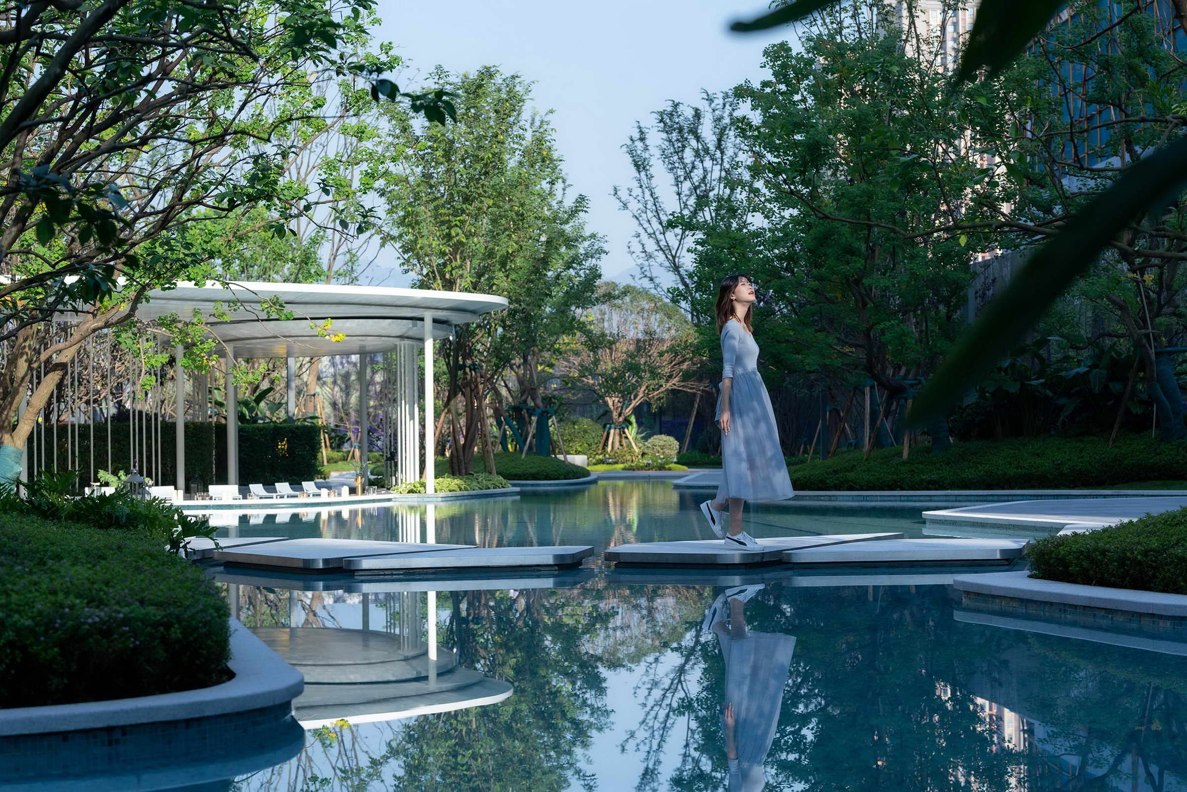
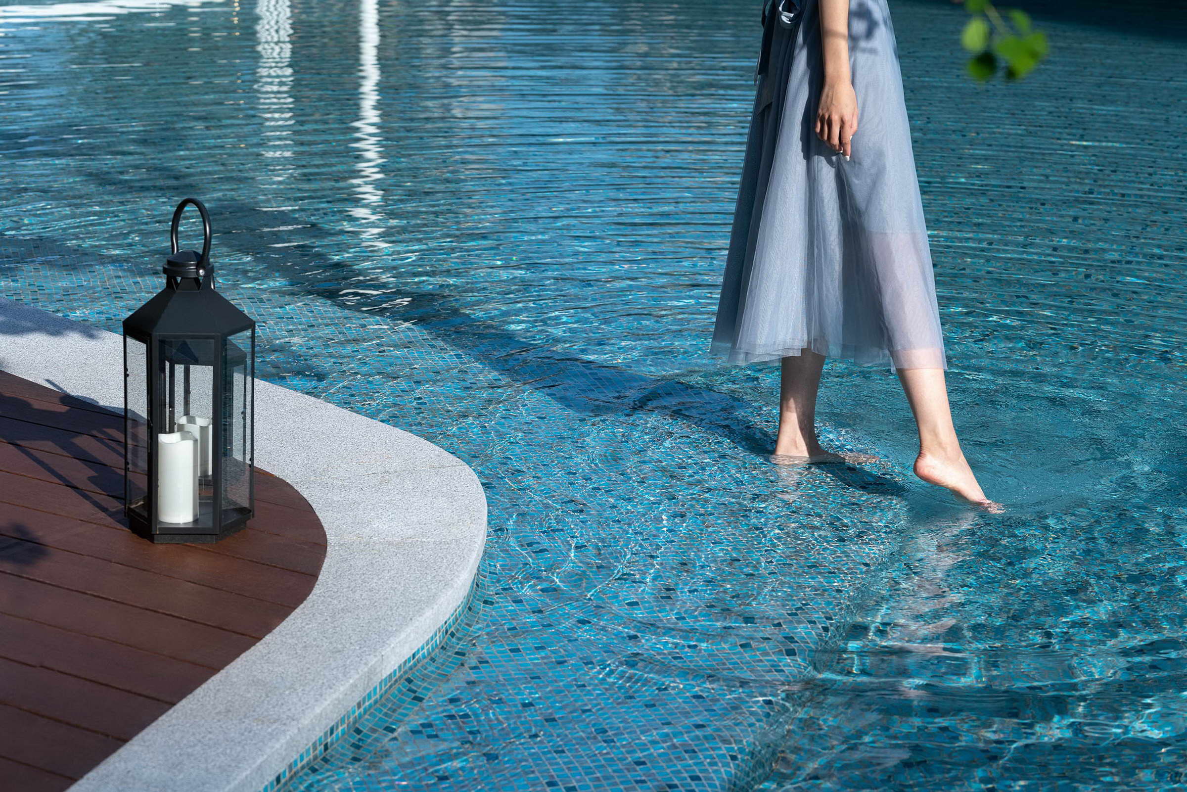
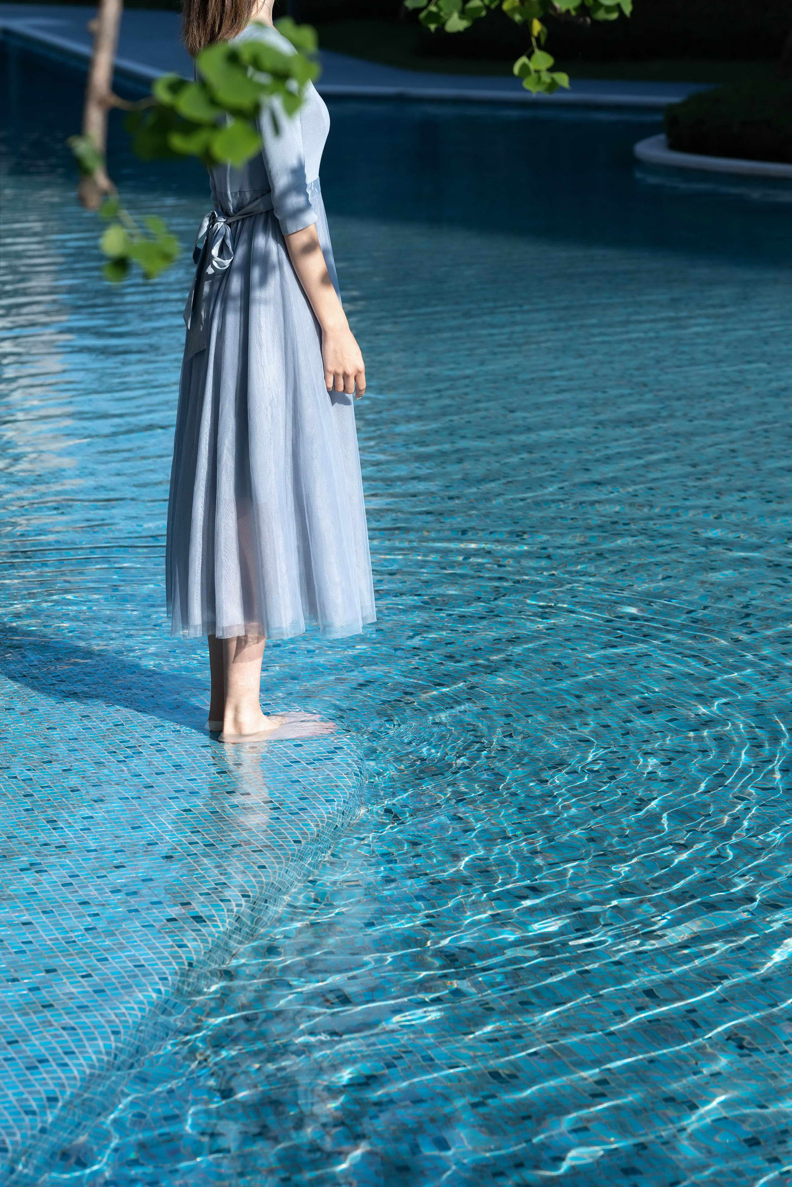
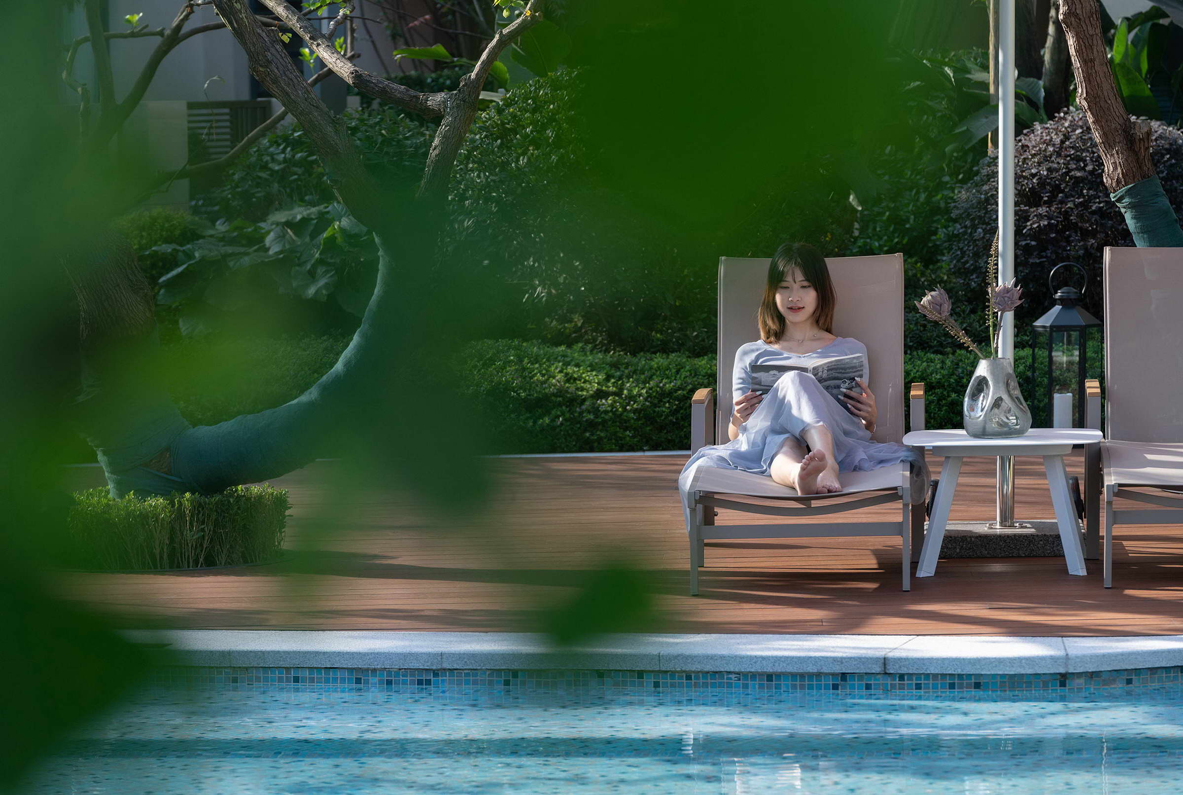
▲午后阳光、浮岛树影,尽享闲适的度假时光Afternoon sunshine, a floating island, and tree shadows make a leisurely vacation time.
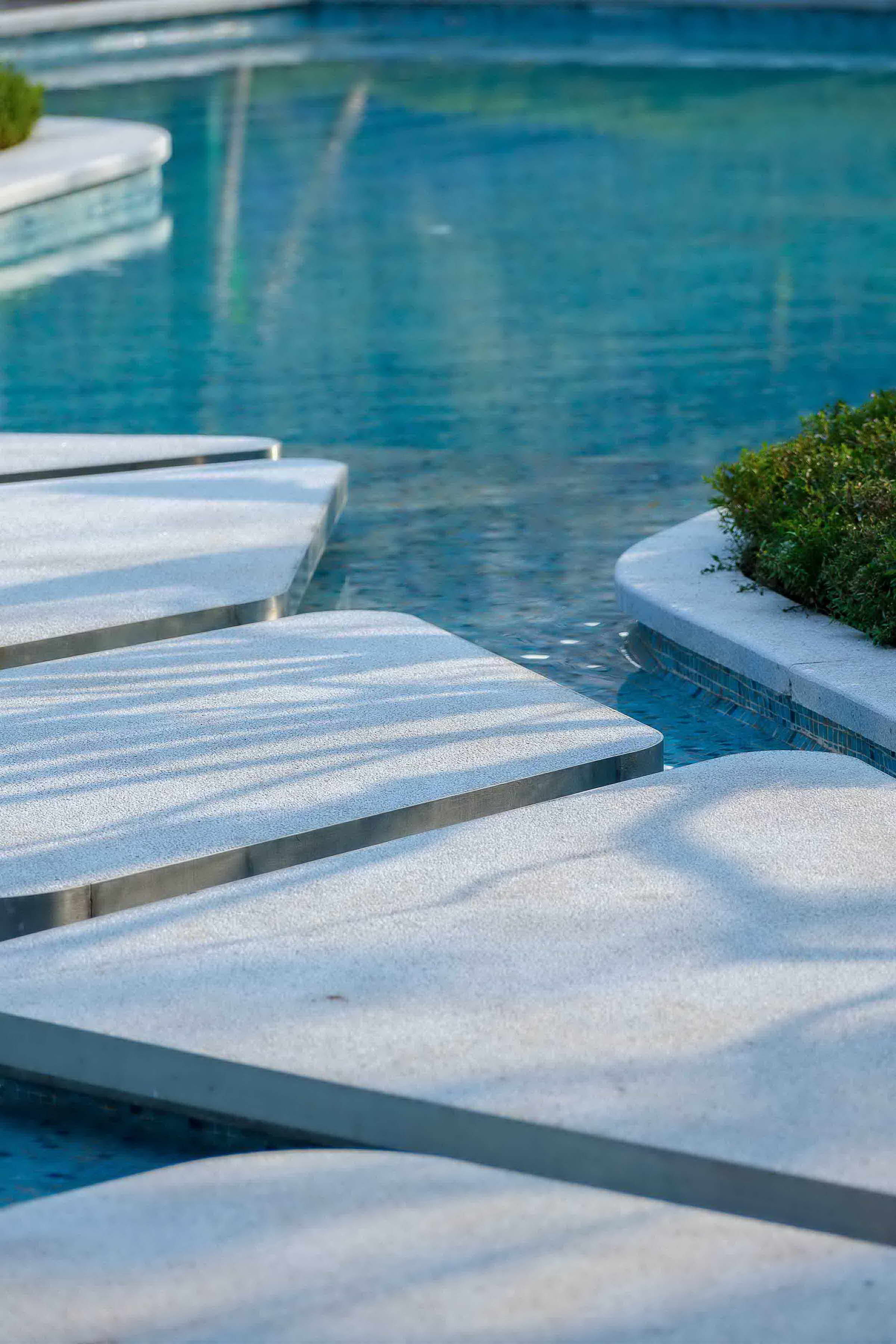
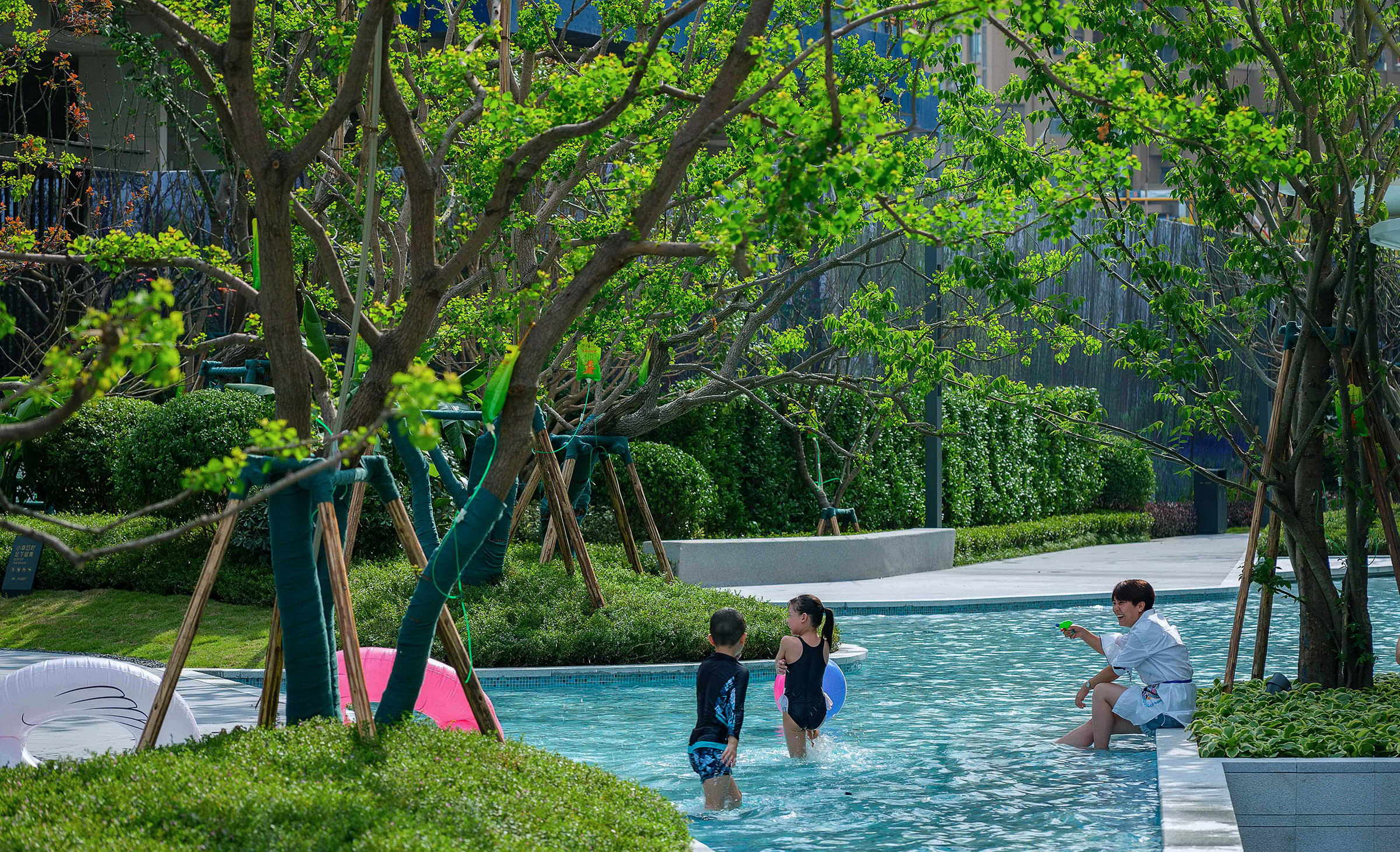
童梦童享| Children's playground
——有机渗透,趣享童年——
童梦空间的设计,延续了东原集团的“东东马”IP,在空间处理上,打破以往的边界感,把水系延伸、绿岛渗透、片林穿插,形成既独立又相互参透的有机空间。“鱼背岛”、小桥、感应水景等细节的加入,让童梦空间增添了更多的参与性与趣味性。
The design of Children’s Space continues the “Dongdongma” IP of Dongyuan Group. Space breaks the boundary, extends the water system, penetrates the green islands, and intersperses the forests, forming an independent and mutually penetrating organic space. The detailed designs such as “Fishback island”, bridges, and sensory water features add more participation and interest to the children’s space.
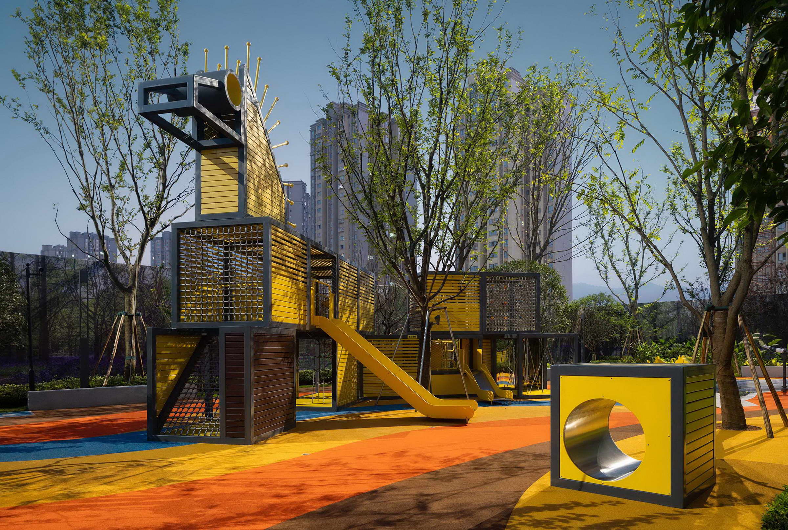
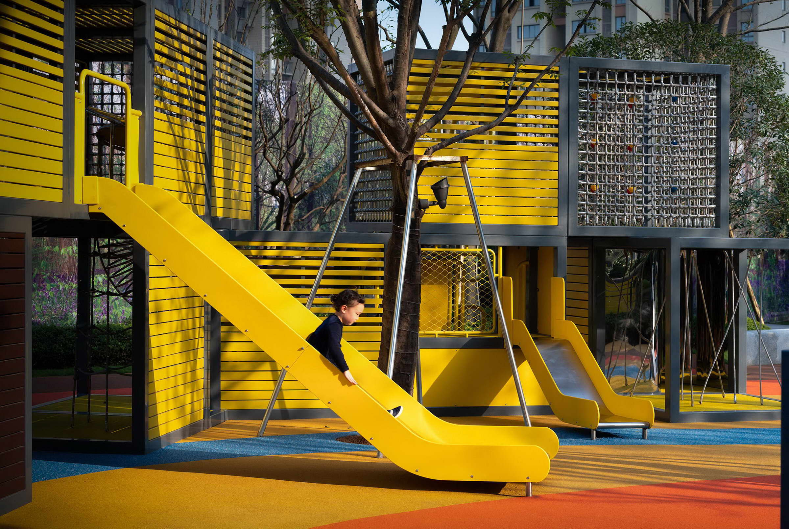
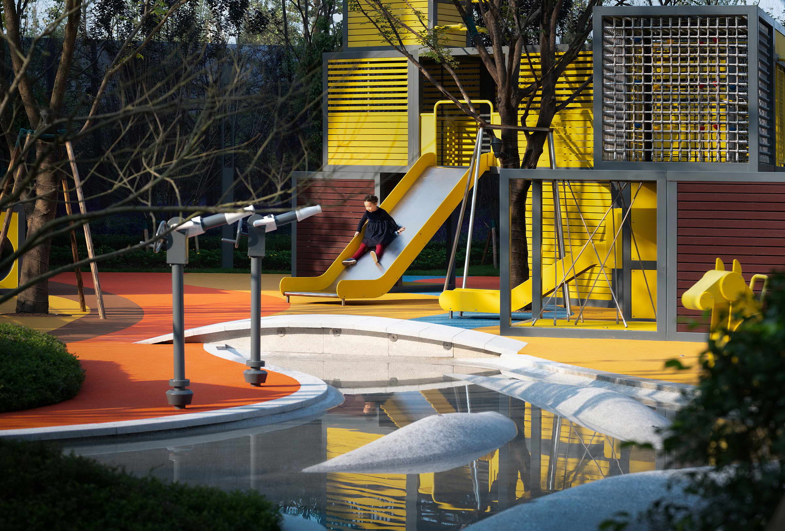
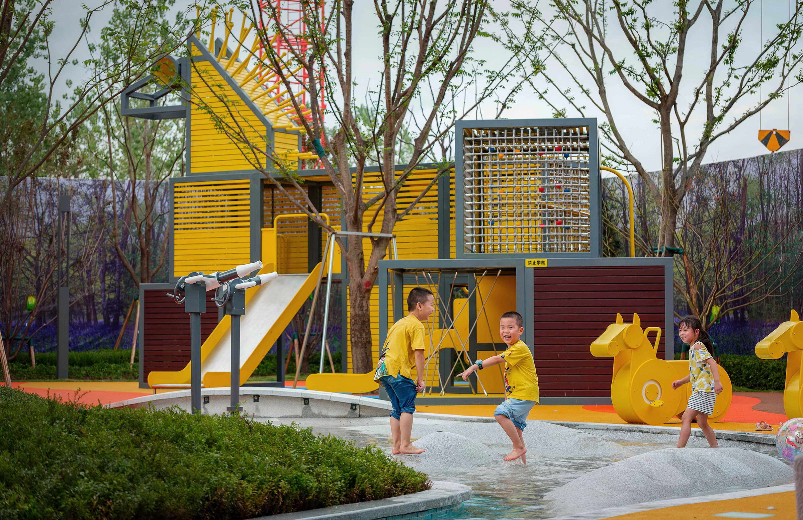
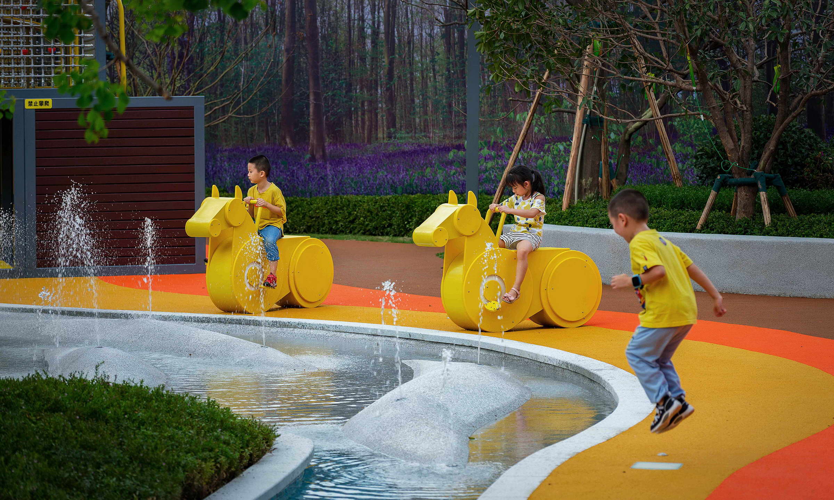
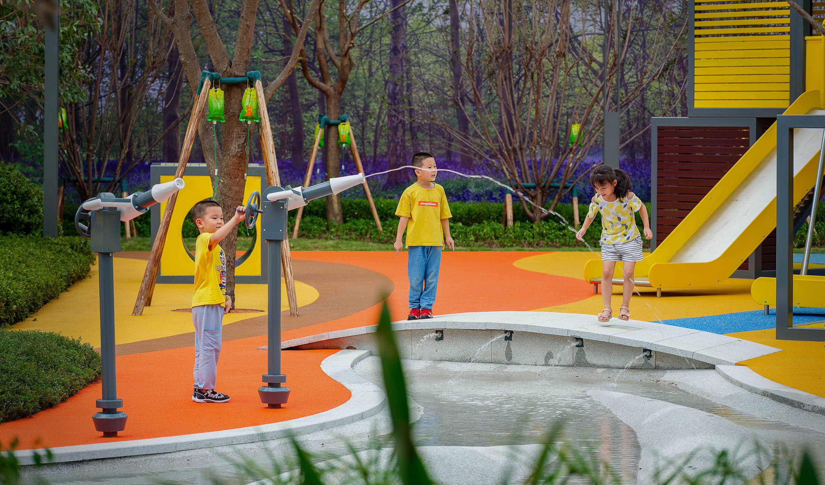
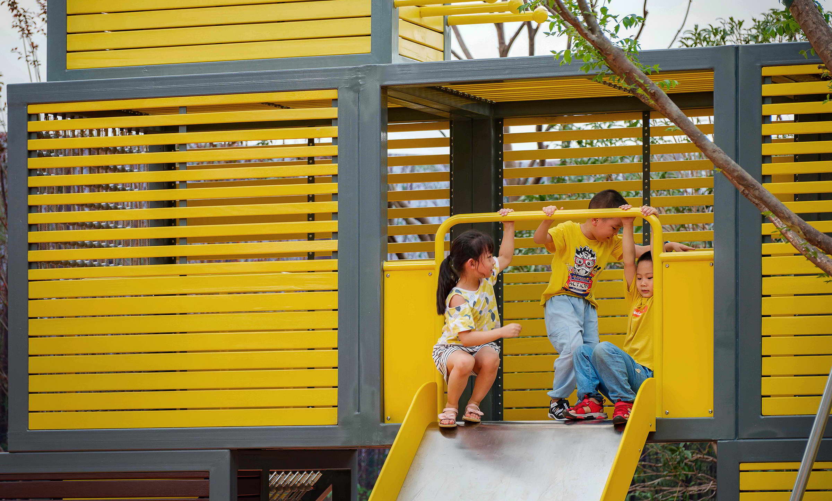
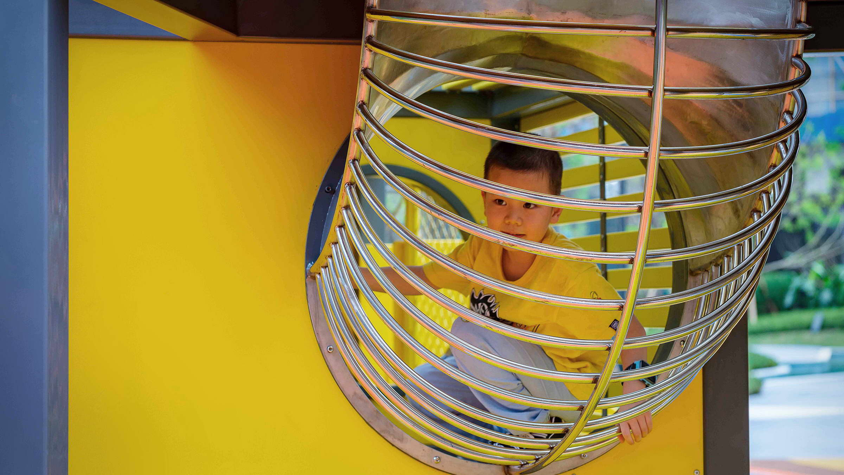
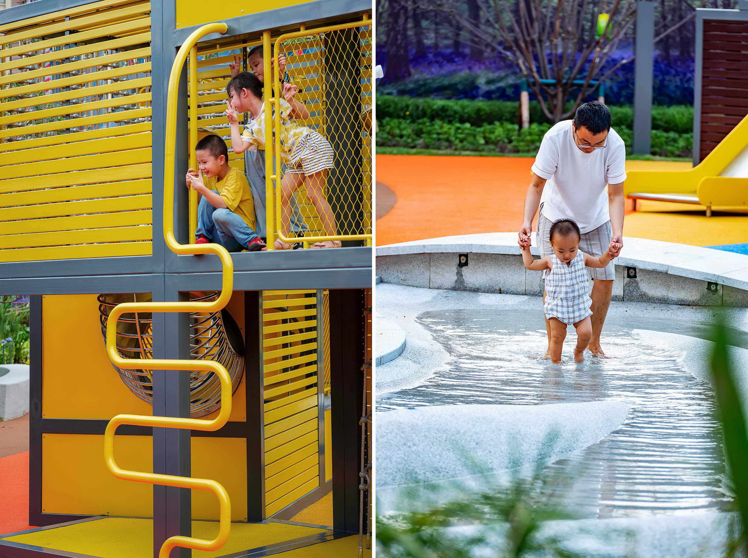
结语 | conclusion
江山印月是东原集团在度假社区系列营造的升级产品,也是景观新主张的完美落地。在空间手法上更轻松自由,注重渗透穿插的场景设计,打破边界,把沉浸式的度假融入生活,从而定义了新一代的东原式度假景观。
Jiangshan Yinyue is an upgraded product by Dongyuan Group in the resort community series, and it is also the perfect landing of new landscape ideas. The space strategy is more relaxed and free, focusing on penetrating and interspersed scene design, breaking boundaries, and integrating immersive vacation into daily life, thus defining a new generation of Dongyuan-style vacation landscape.
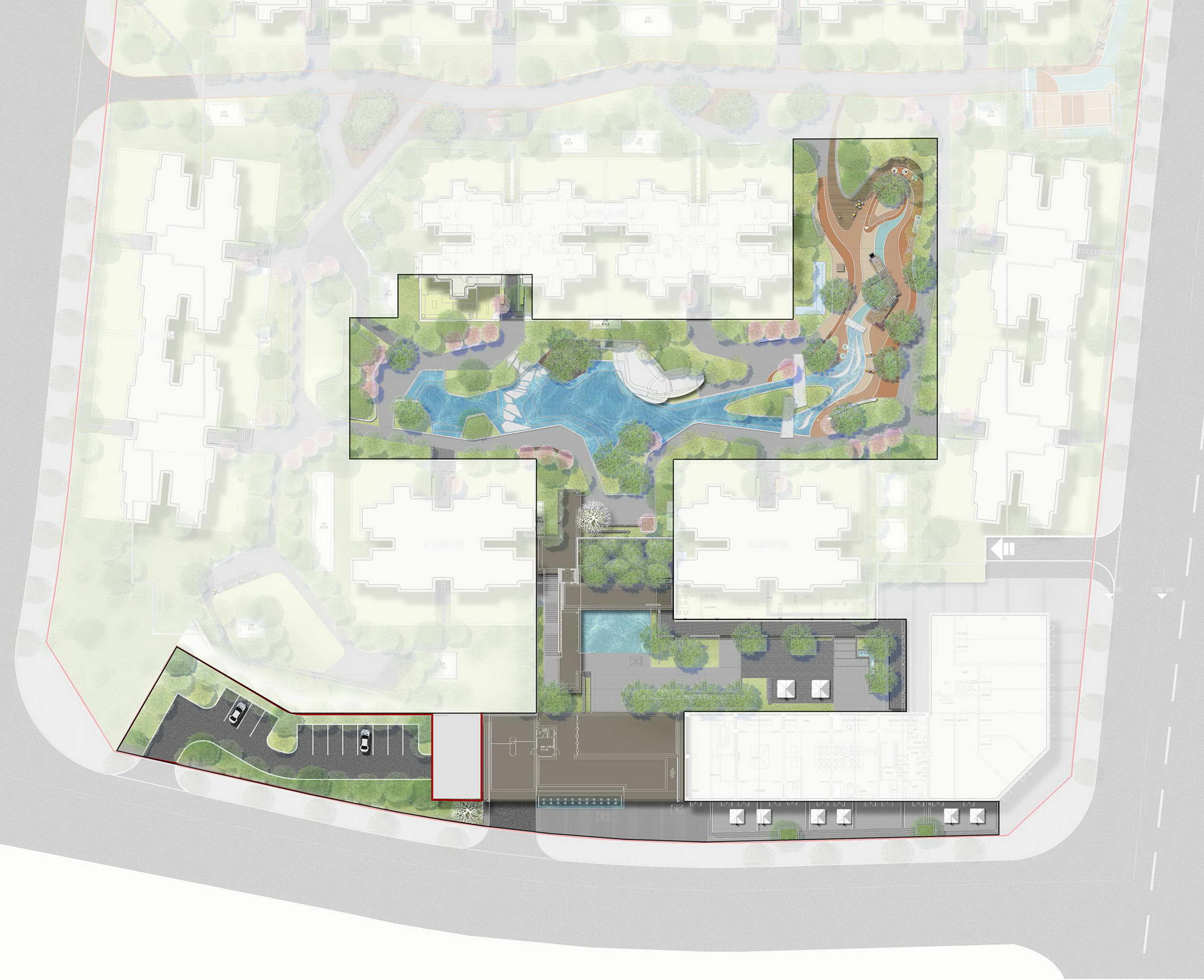
▲平面图Master Plan
项目名称:重庆东原•江山印月
项目面积:约6700平方米
项目地址:重庆市江北区复盛镇福生大道
建设单位:重庆东悦安房地产开发有限公司
景观管理:东原集团
景观设计:重庆沃亚景观规划设计有限公司
设计团队:黄永辉、郗文、赵磊、杨惠雯、杨华文、凌棋、施晓文、曹攀、陈琳、辛良艺、孙瑜、潘启渝、何娇娇
建筑设计:中煤科工重庆设计研究院(集团)有限公司
施工单位:重庆吉盛园林工程有限公司
建成时间:2020年9月
摄 影:三棱镜建筑景观摄影