
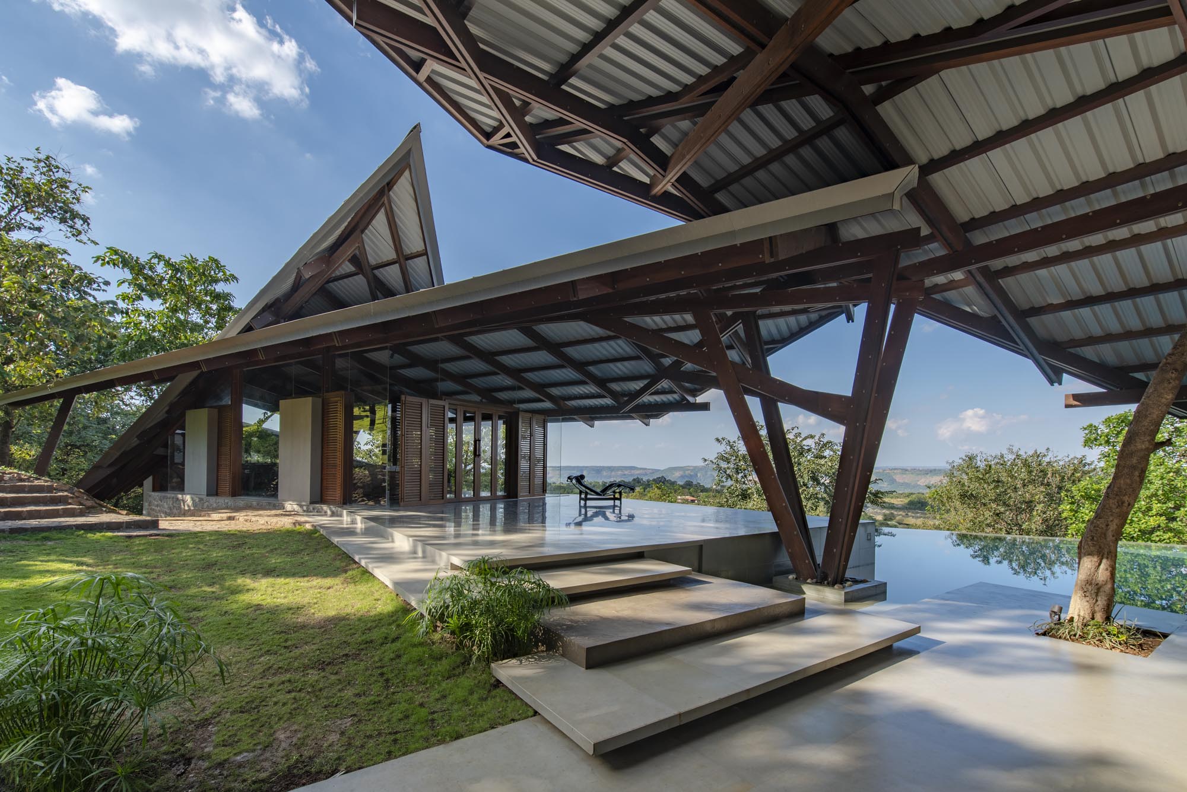
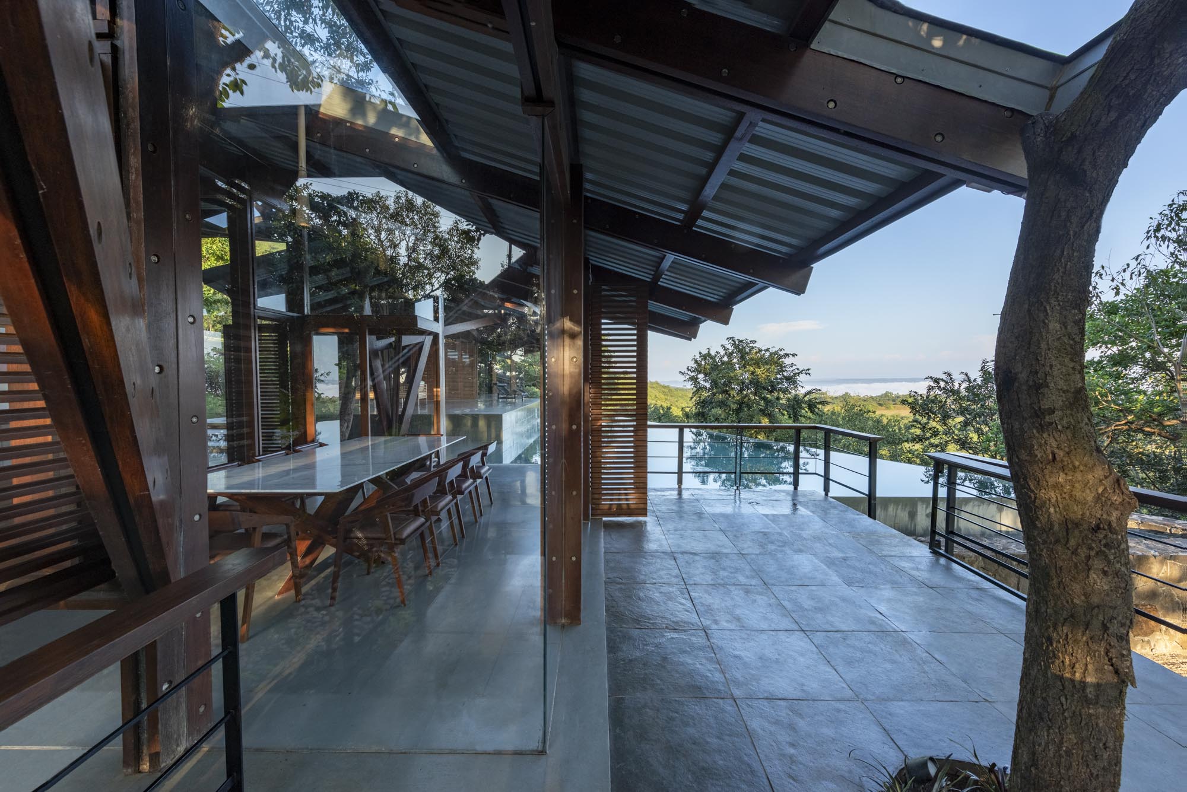
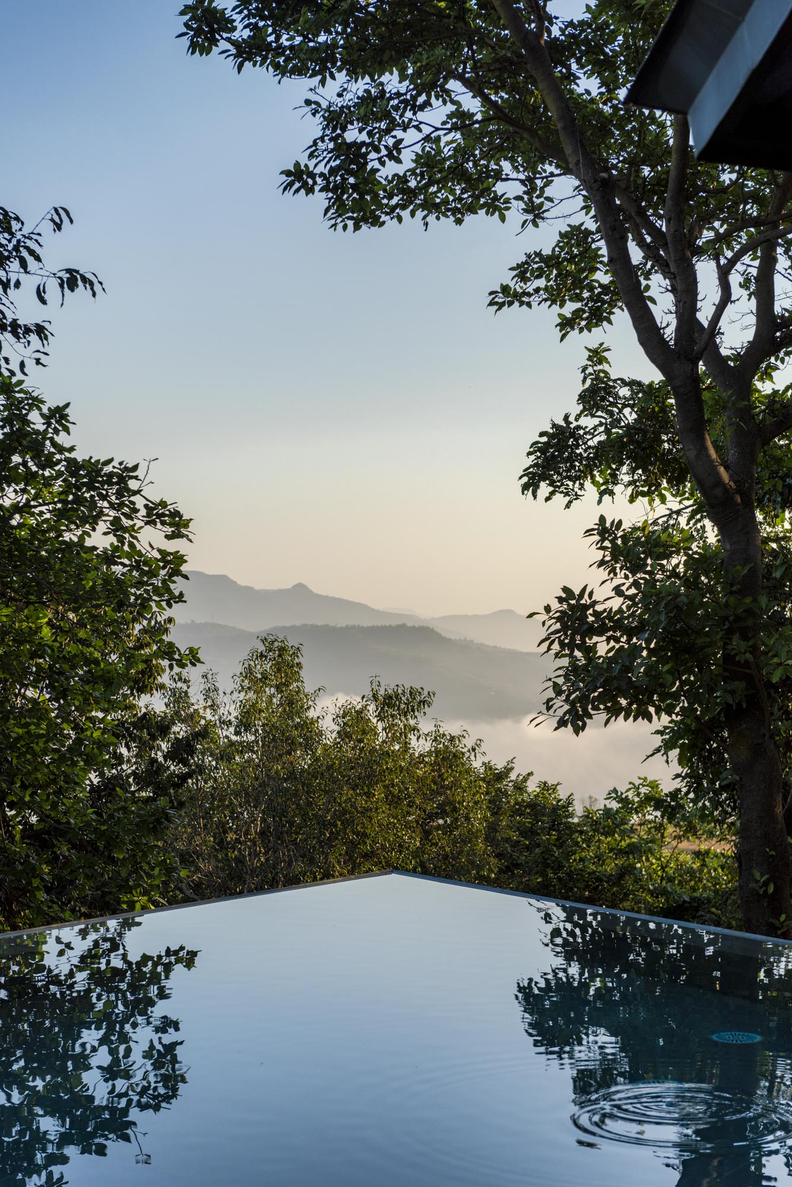
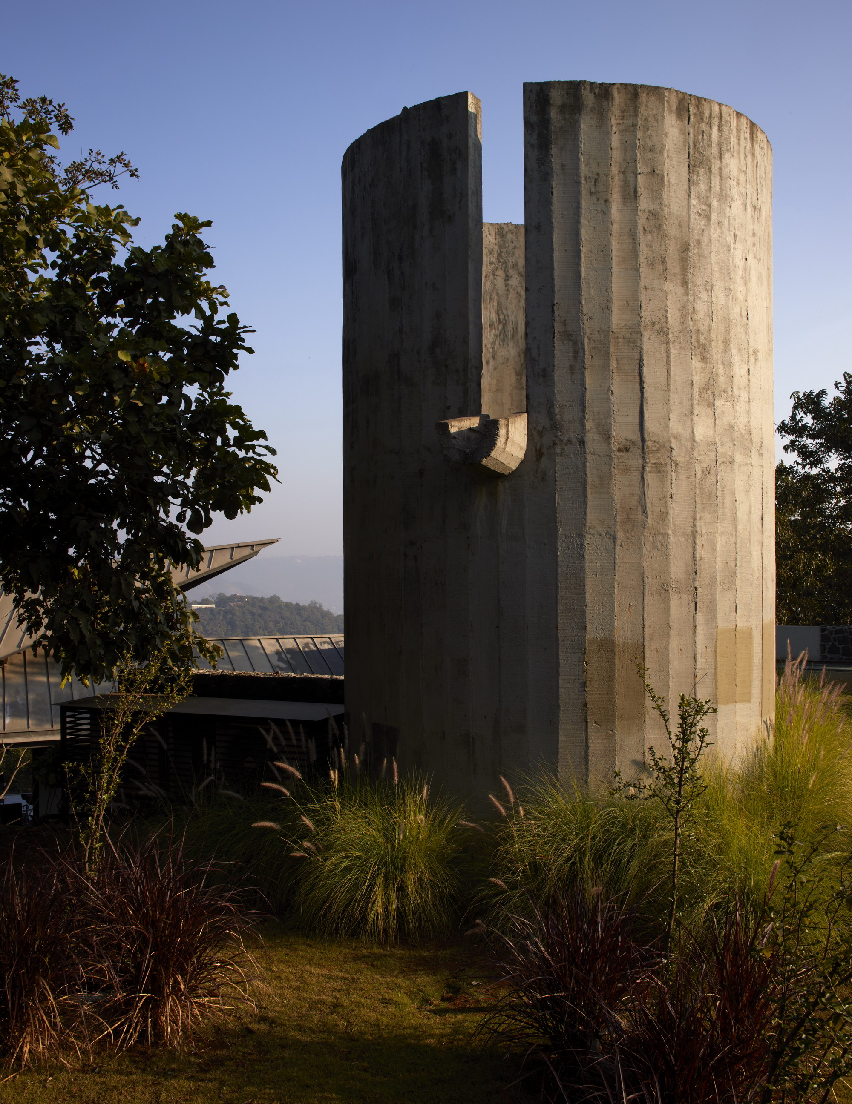
侧廊屋在很多方面都是三溪住宅的自然延伸,它们位于同一地点,“同步”设计,但在不同的阶段建造。
The Lateral Verandah House' is, in many ways, a natural extension of the House of Three Streams. They are located on the same site and were designed‘concurrently’ but built in separate phases.
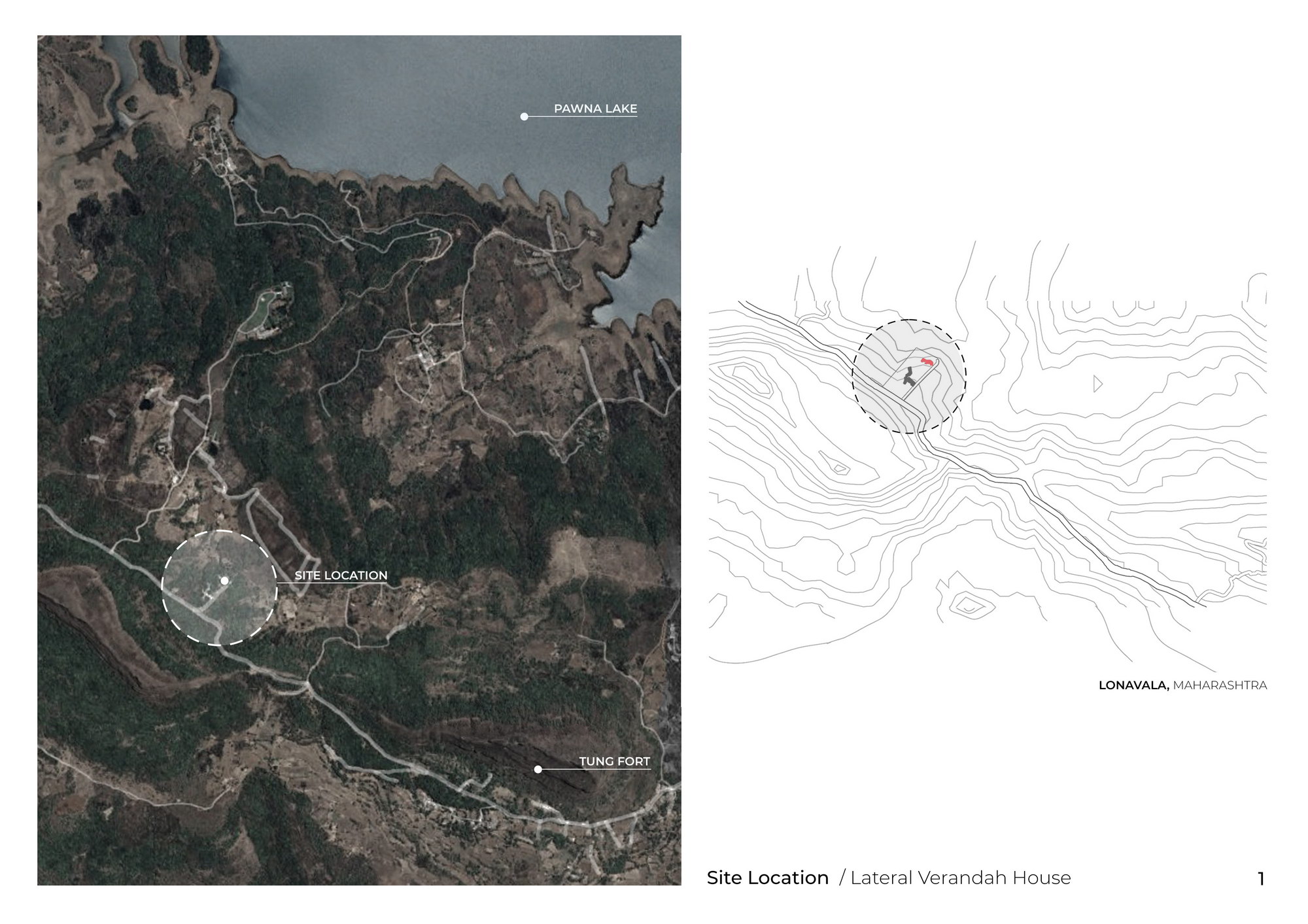
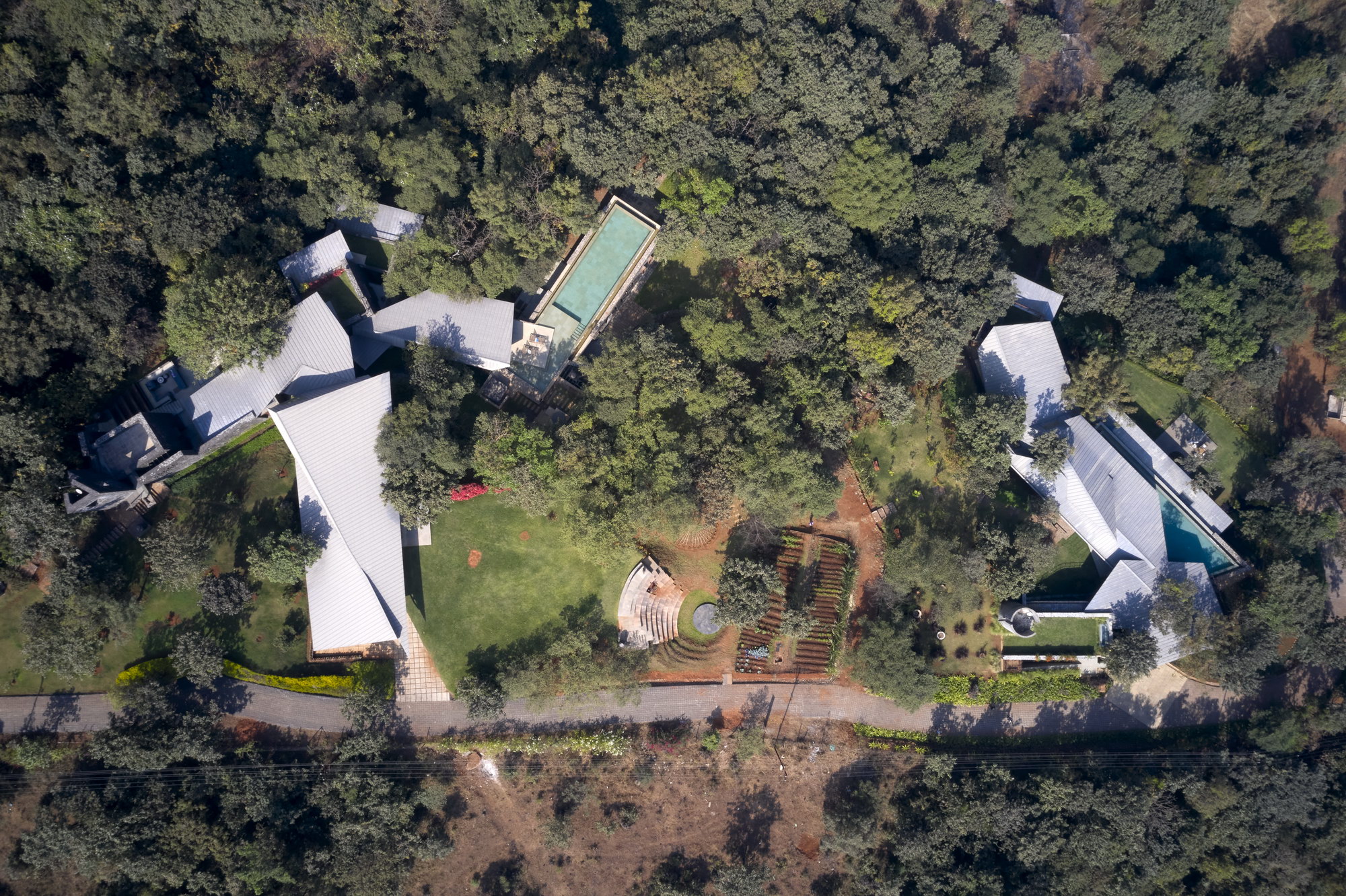
▽概念草图
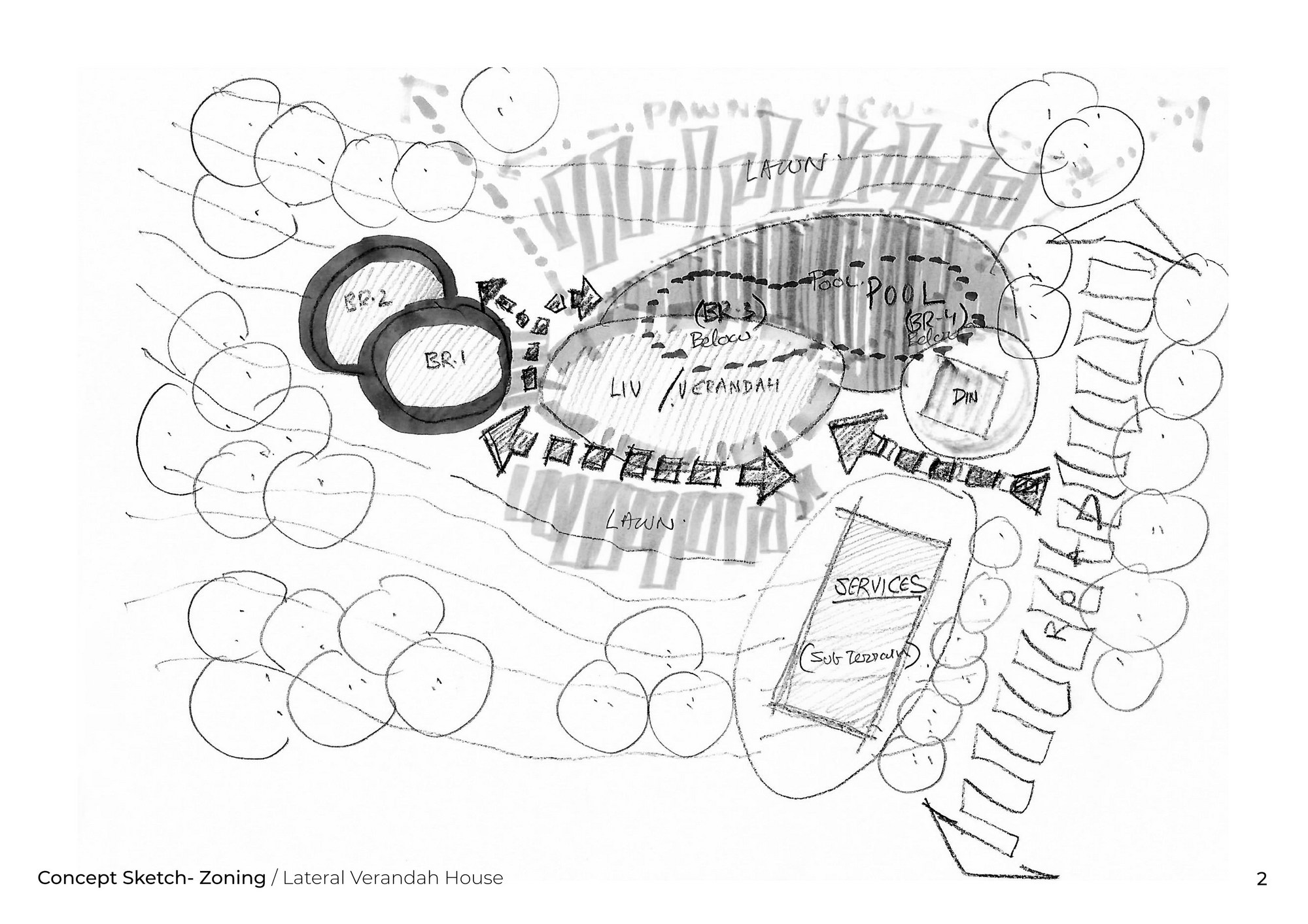
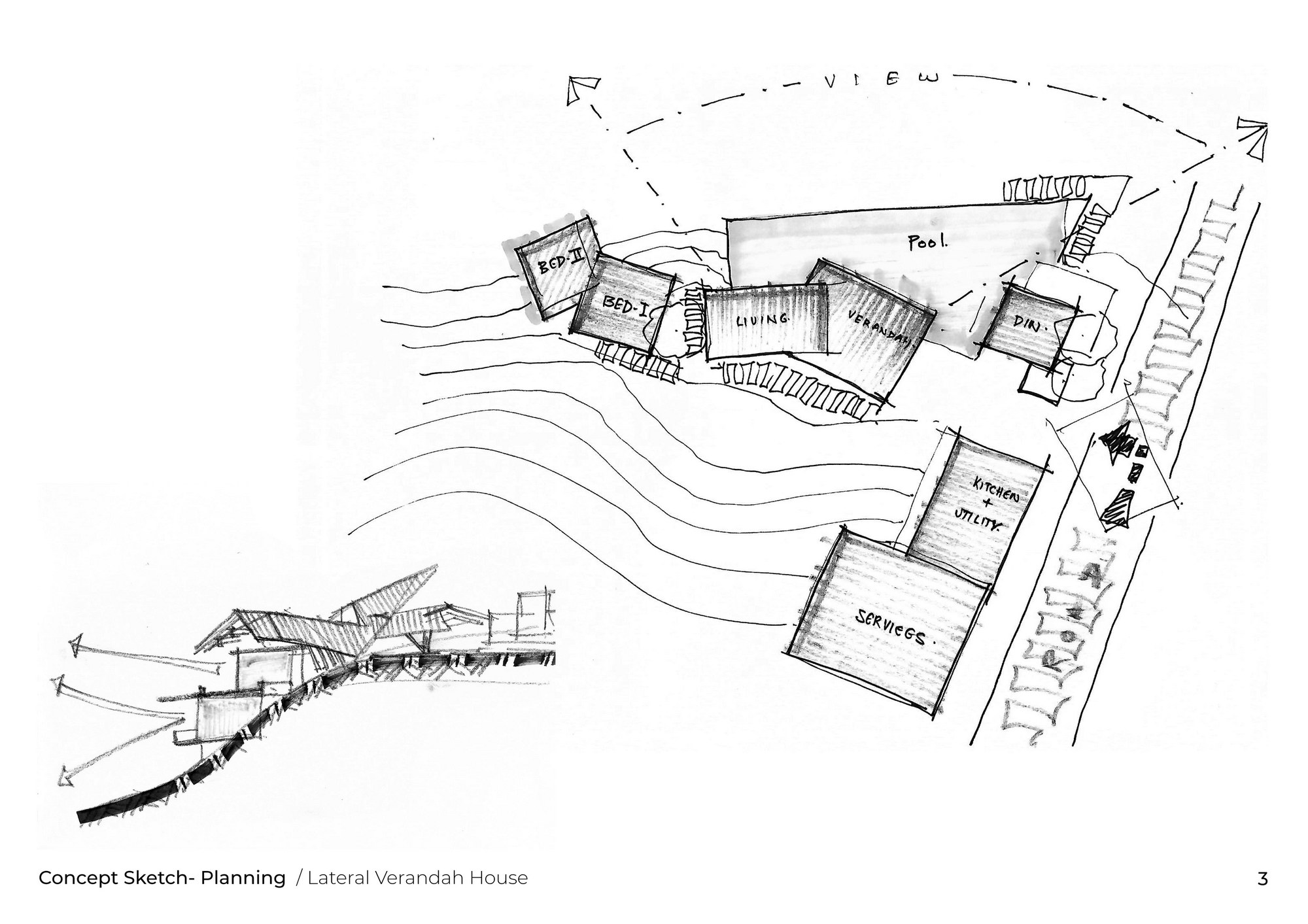
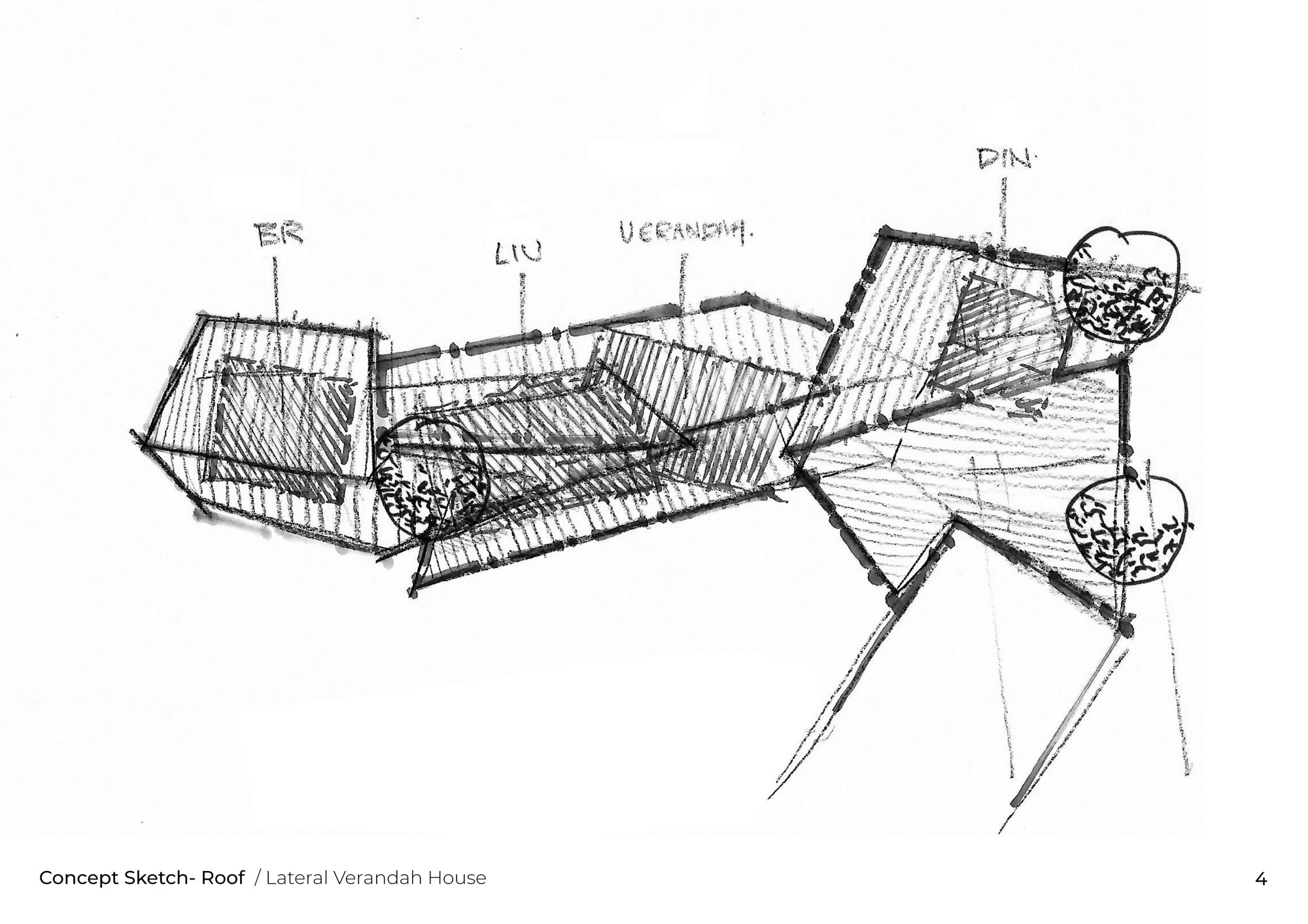
房屋位于这片茂密、陡峭森林的斜坡上,虽斜坡尚浅,但纵横交错的峡谷也已超出了场地边界。侧廊屋东堡紧邻东部;土地地形特殊;森林茂密,气候独特,由于考虑到东部北部的大片Pawna大坝和南部/西南部低矮丘陵的影响下造成的涡流,因此这一地理位置是非常具有记忆性的。这里季风猛烈但美丽,由于常伴随着大风,雨水很少垂直降落。
This home is located further down the slope of this densely forested and steep land. The ravines that intersected and informed the house the House of Three Streams have, at this point, exited the site boundaries and the slopes here are slightly shallower. The memory of ‘Place’ here is significant; Tung Fort sits in close proximity to the East; the topography of the land is particular; the forestation is dense and the climate is distinct, especially considering the eddying wind currents due to the large expanse of Pawna dam towards the North/East and the low lying hills to the South/South-West. The monsoon is violent but beautiful and rain rarely falls vertically, due to the accompanying wind.
▽剖面图
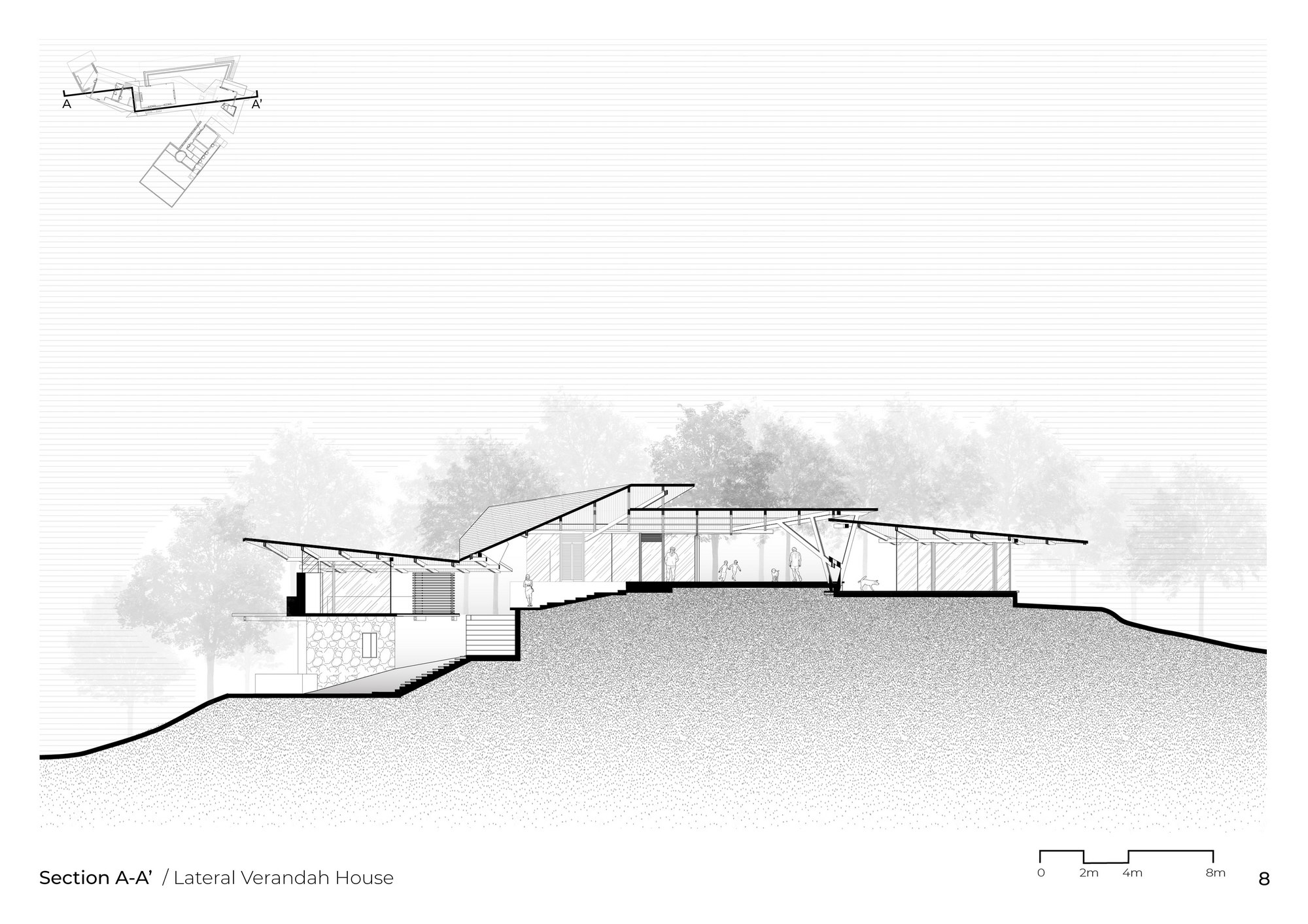
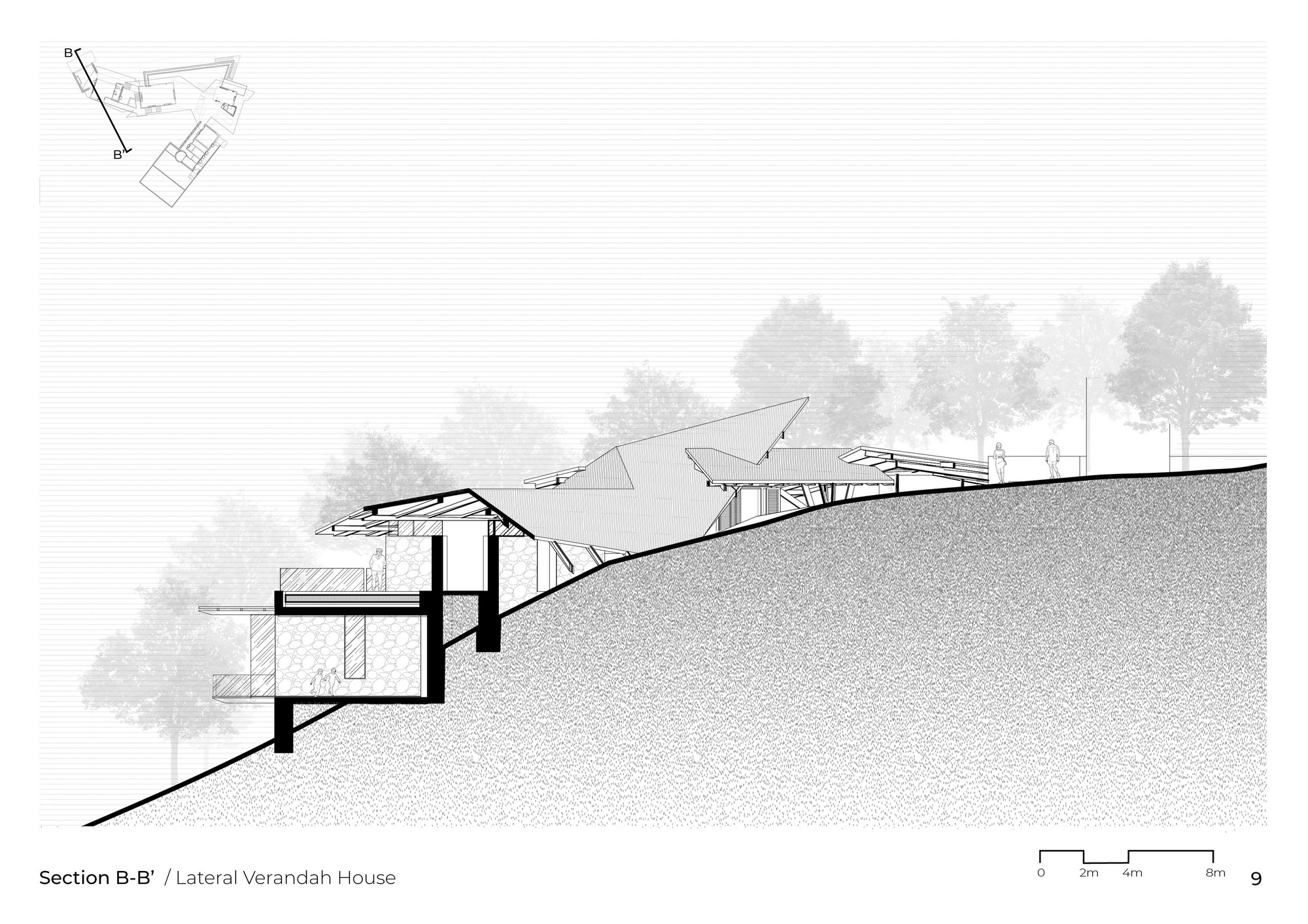
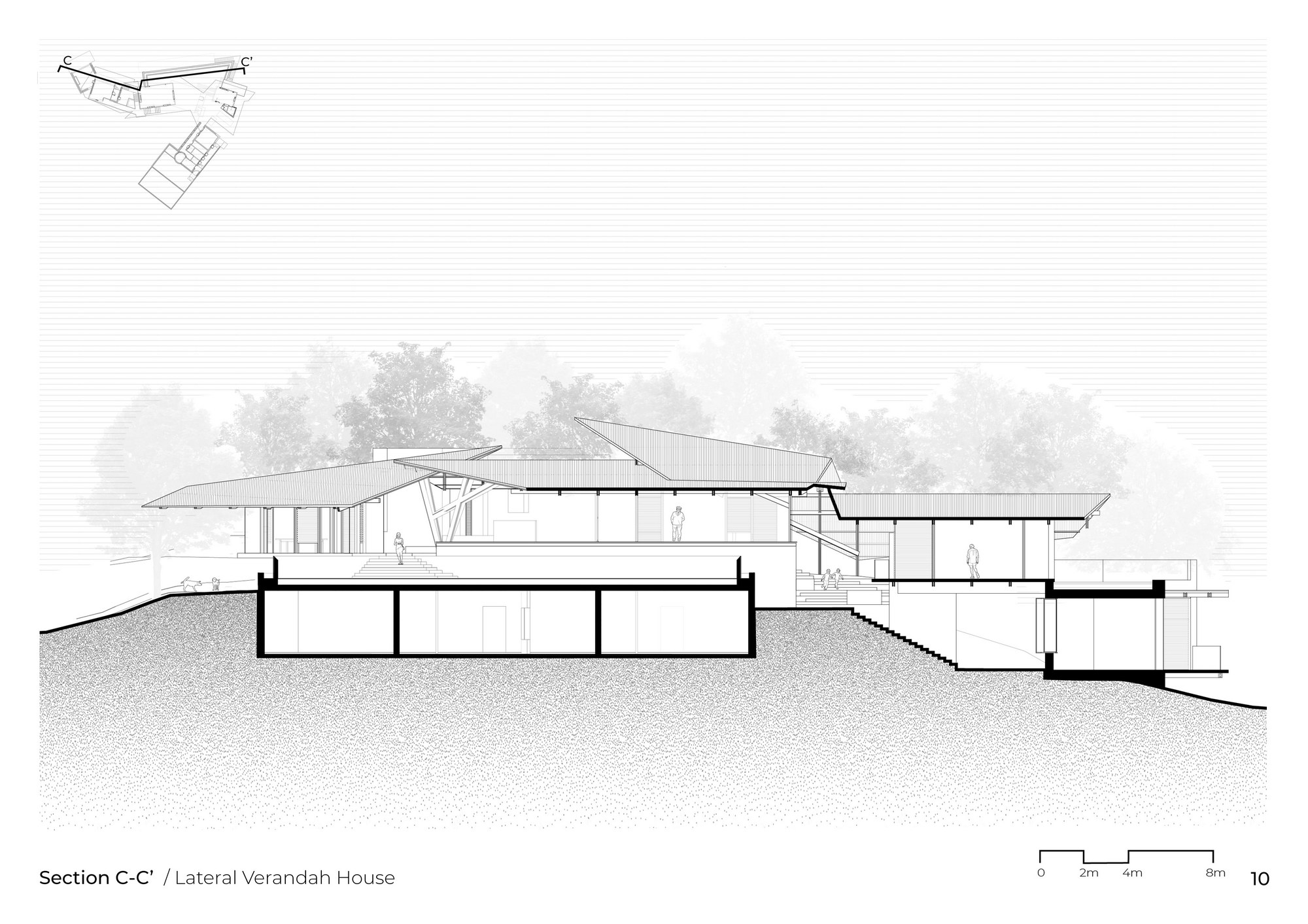
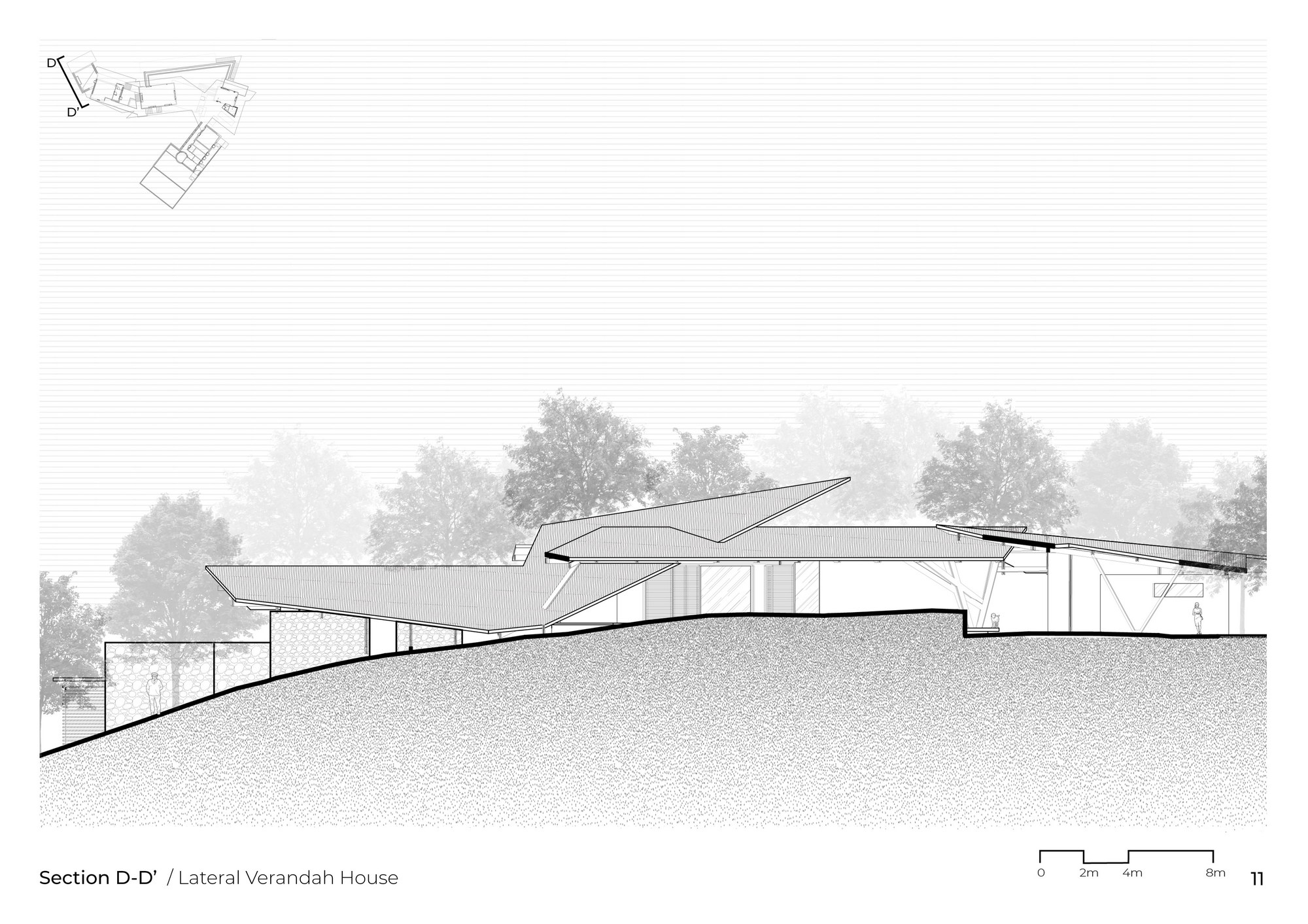
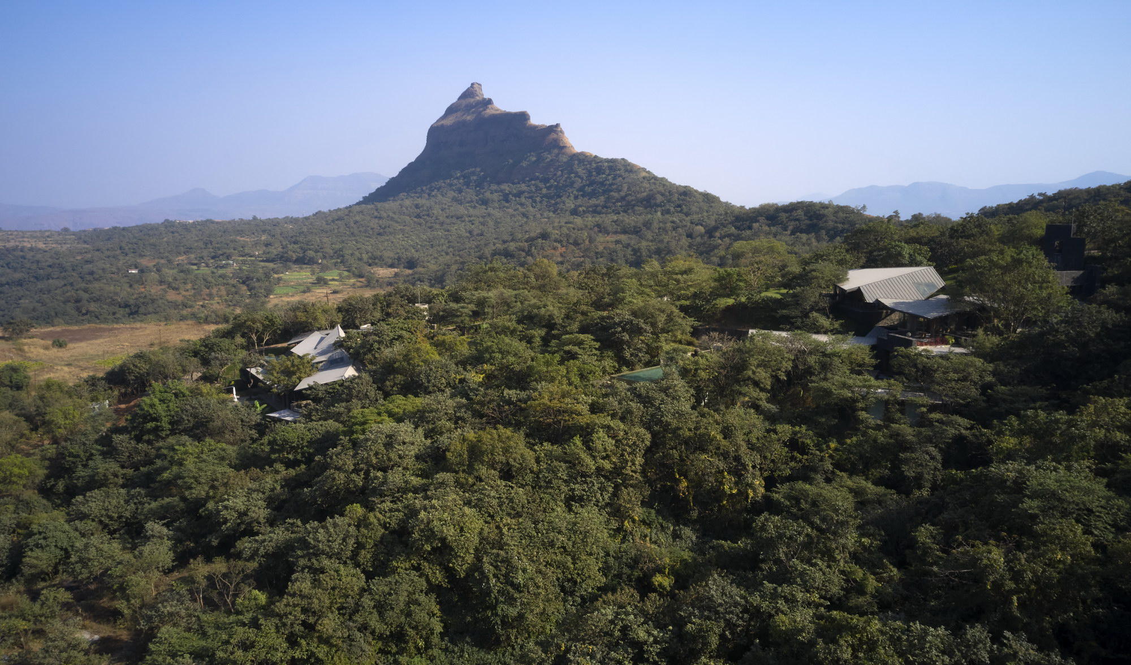
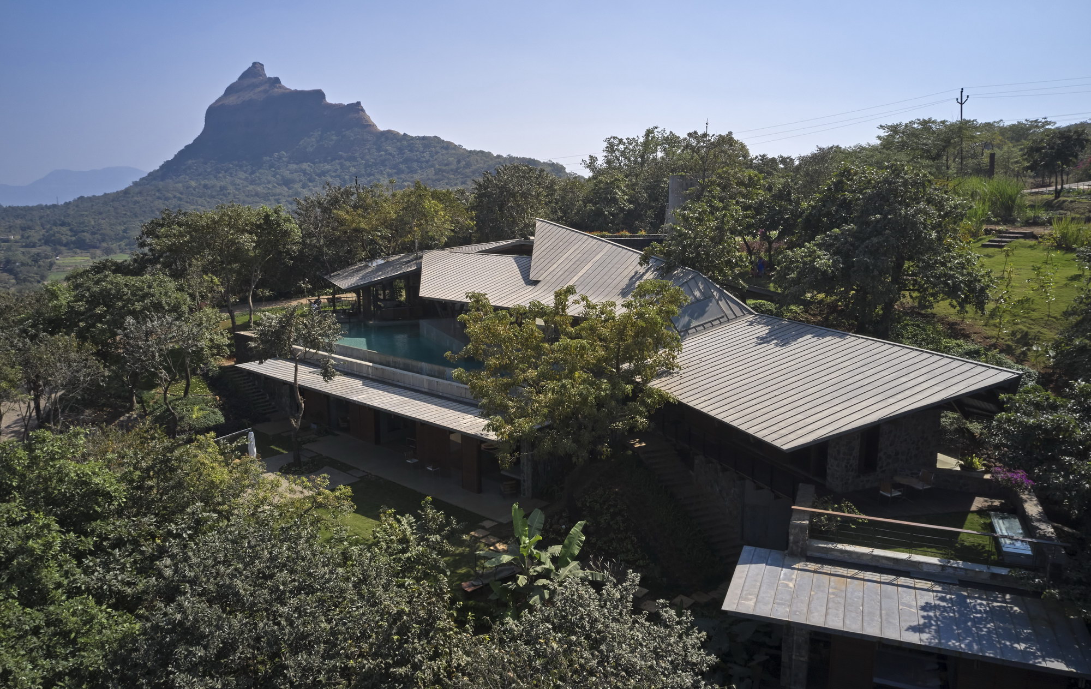
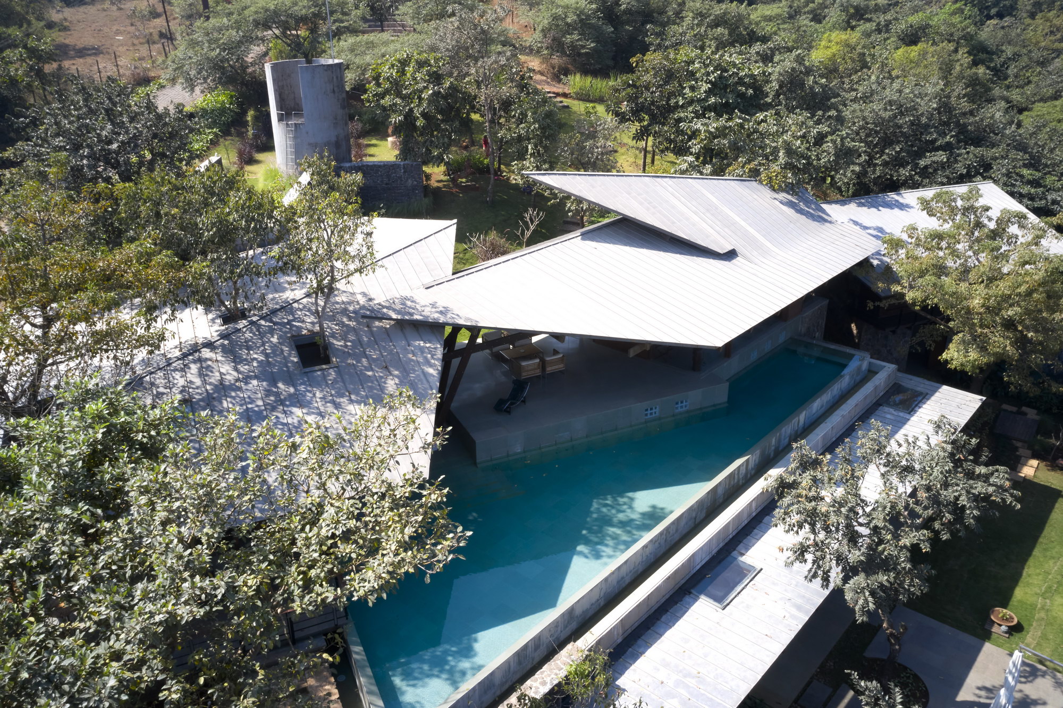
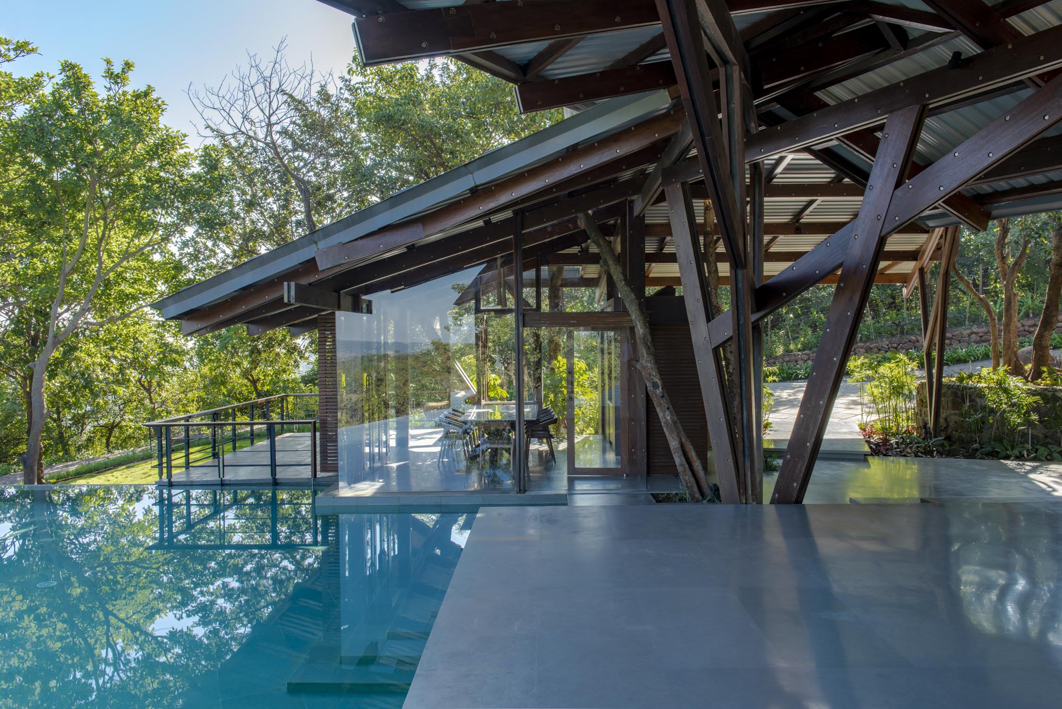
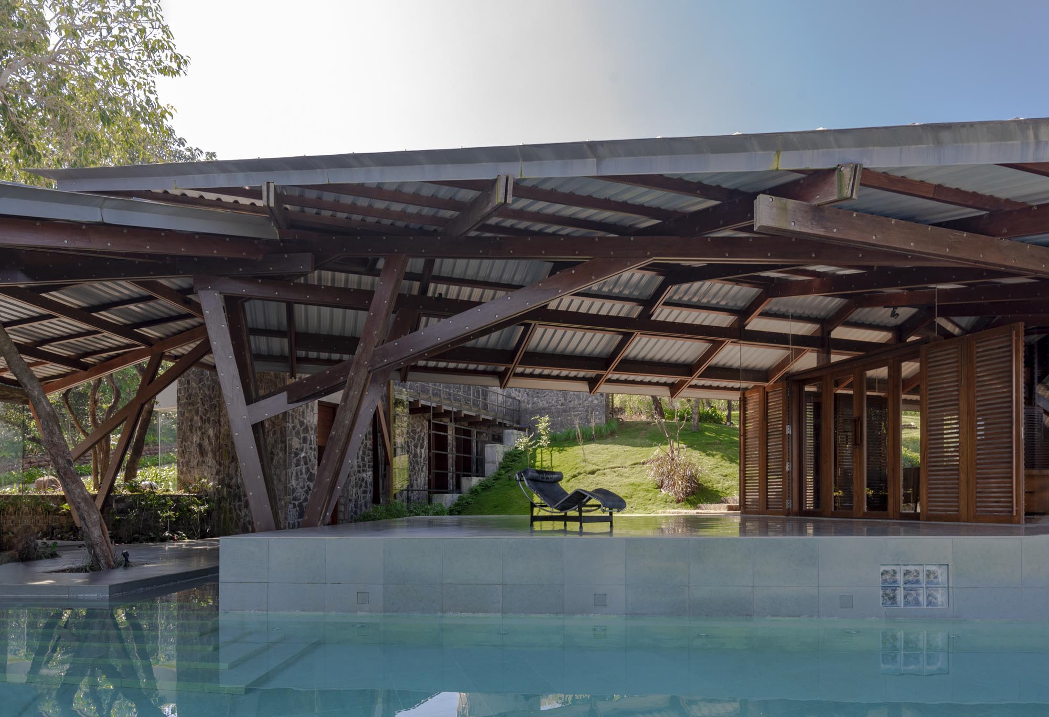
房屋分为两层,上层是公共空间,下层是休息和工作区域。屋顶随着台阶的水平高度而逐渐变化,它起伏、移动、回避、盘旋,并允许山丘和现有树木从中穿过,结构形态的翻椽与结构“树木”交织在一起。由于它能够提供乘凉休憩,从远近不同角度都能形成美丽的景观,因此侧廊屋也可以作为下山旅程中的自然停歇点。
The house is organized over two primary levels, the upper one sheltering the communal spaces, the lower one holding the sleeping and mechanical areas. The roof follows the stepping plinth as it adapts to the gradual shift in levels; It undulates, shifts, sidesteps, hovers and allows the passage of the hill and of the existing trees as it provides shade and frames the near and distant views. Its structural morphology of flitched rafters intertwining with the structural ‘Trees’situates it in the landscape as a natural pause point in the journey down the hill.
▽平面图
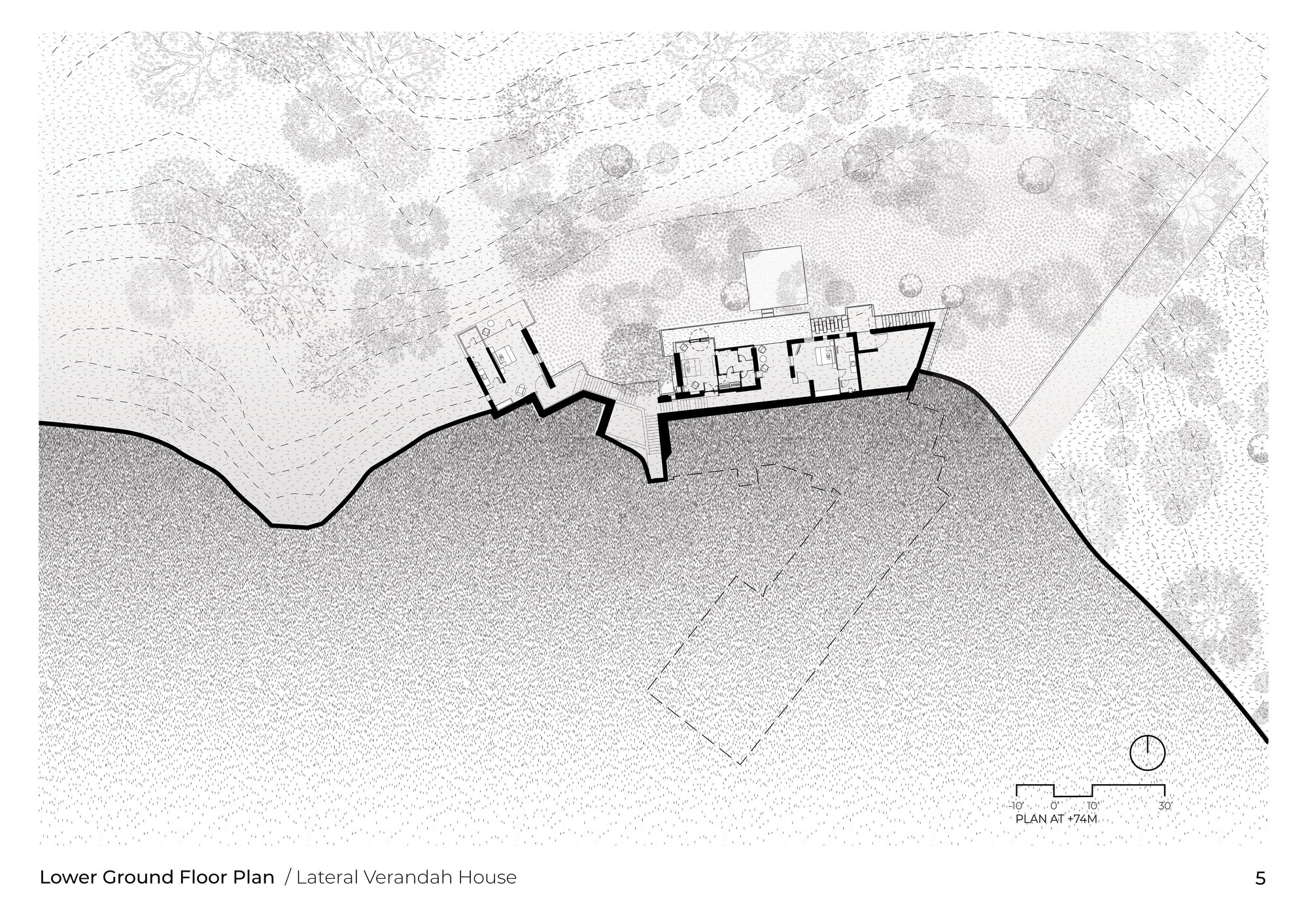
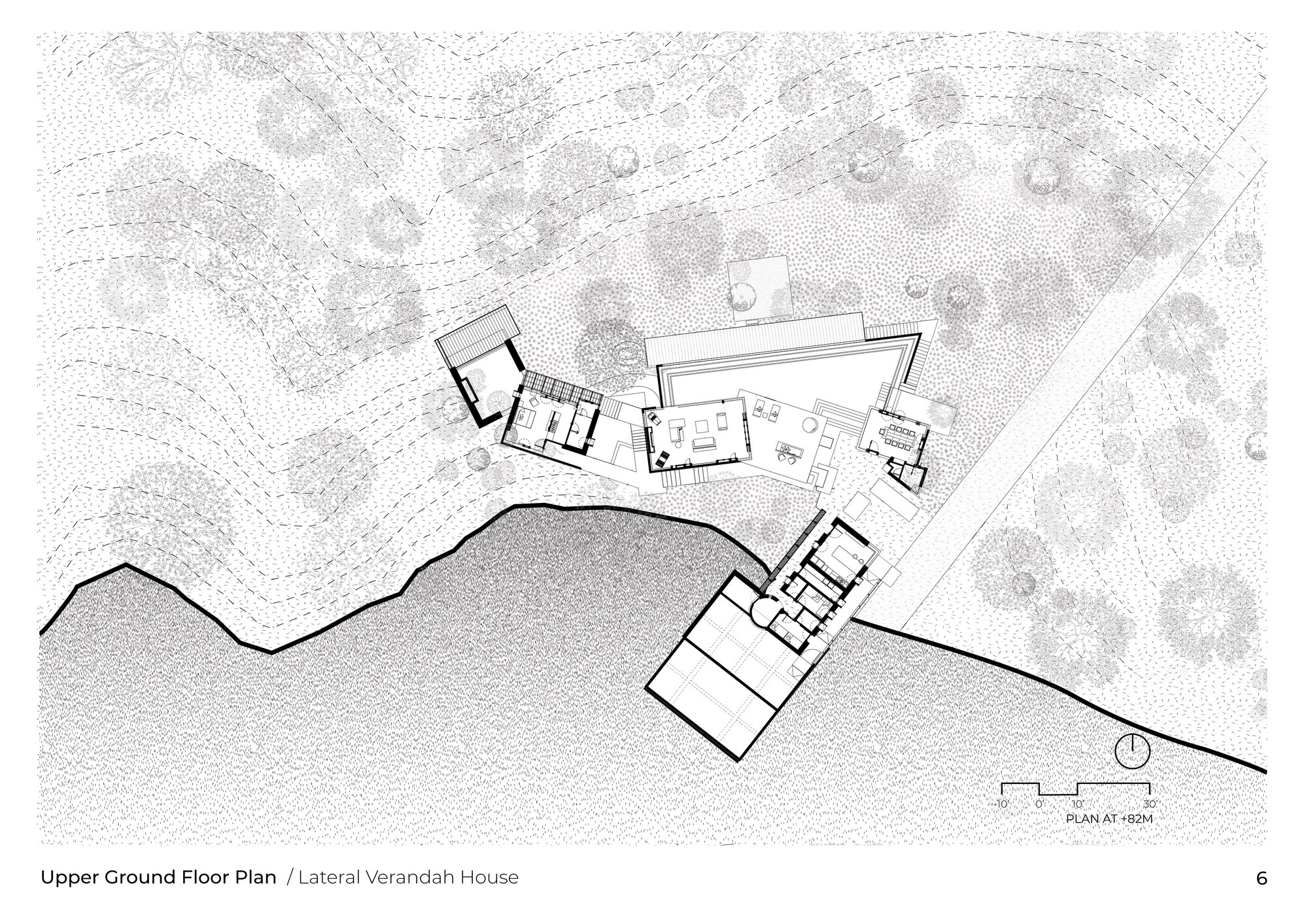
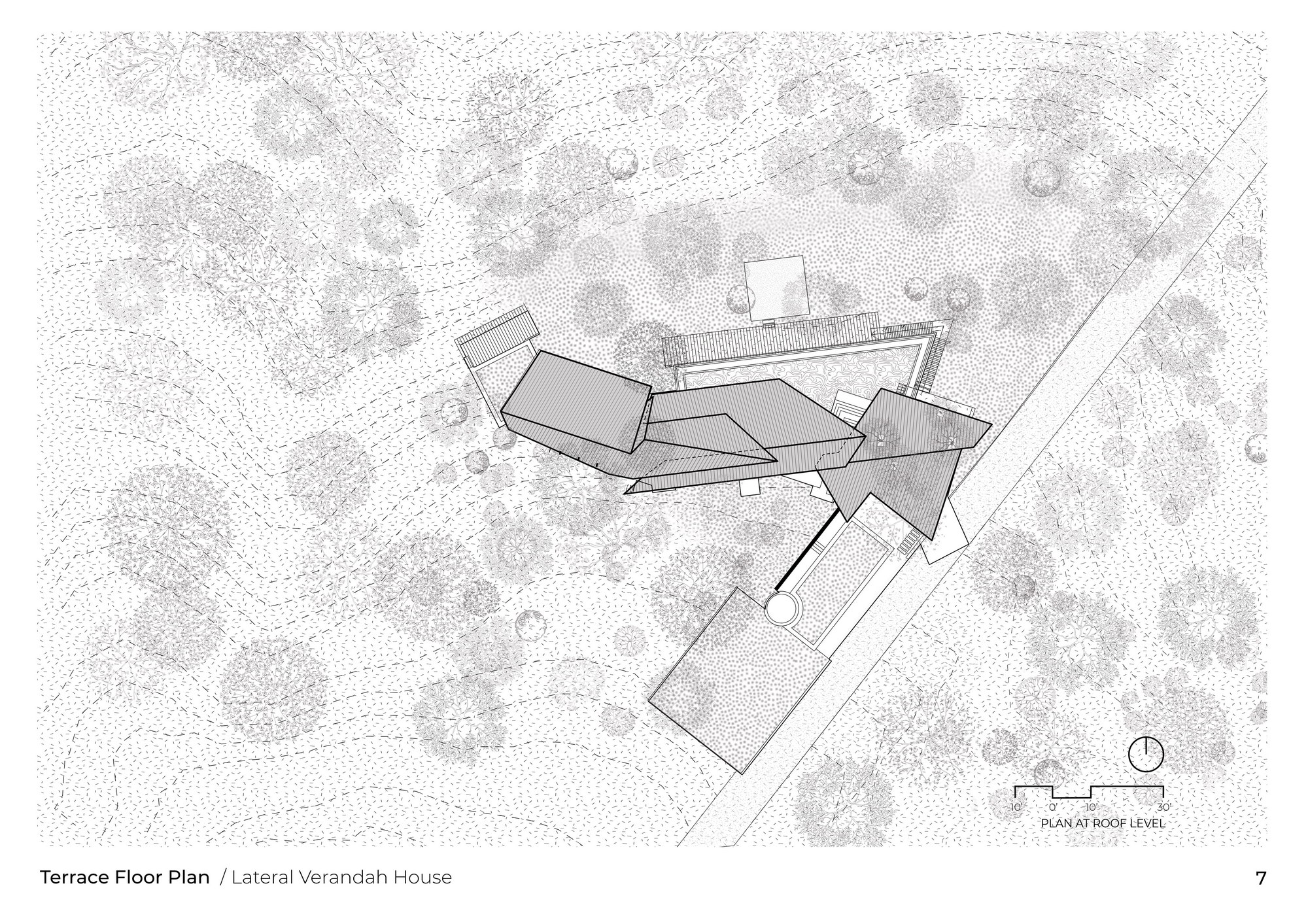
▽轴测图
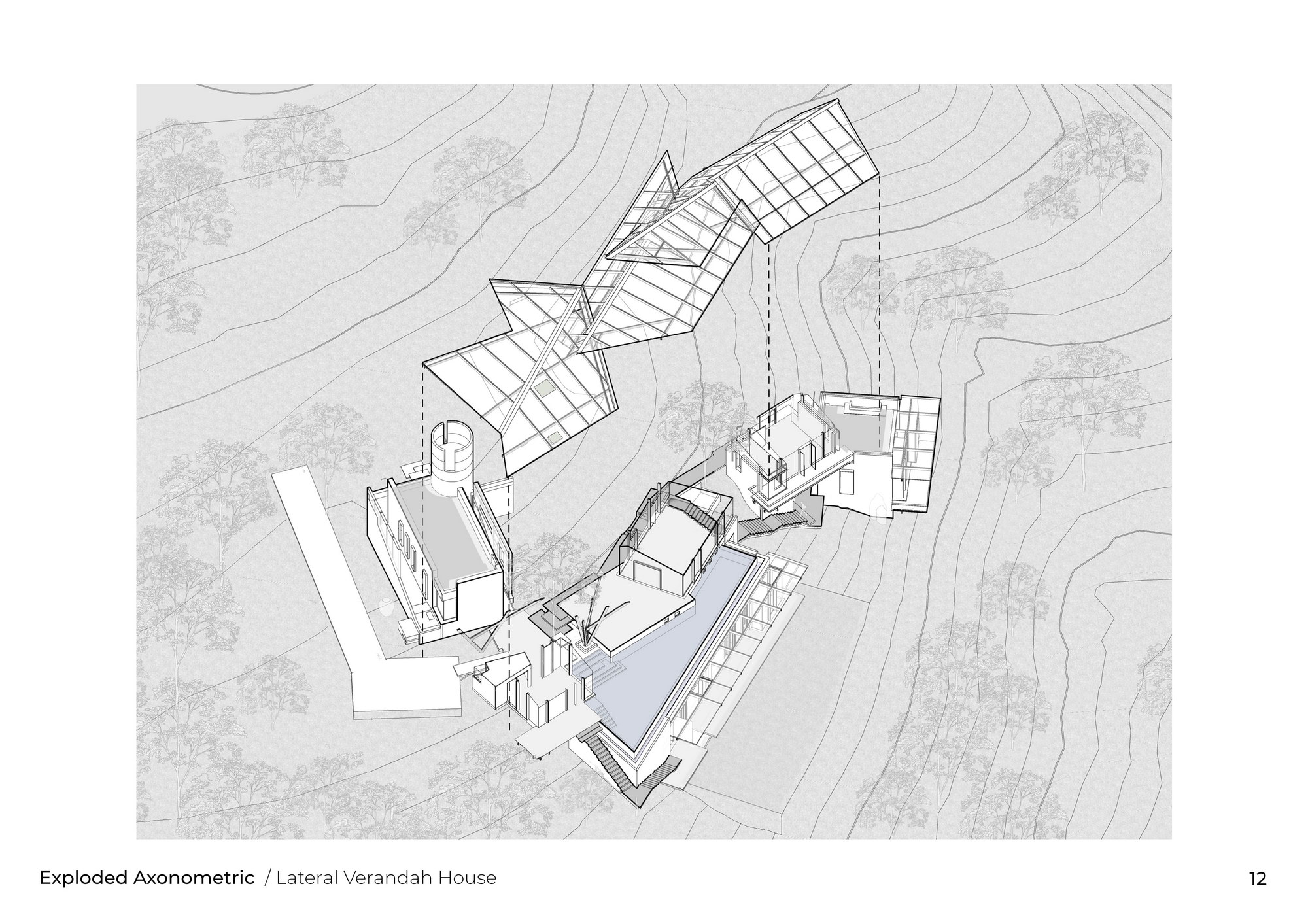
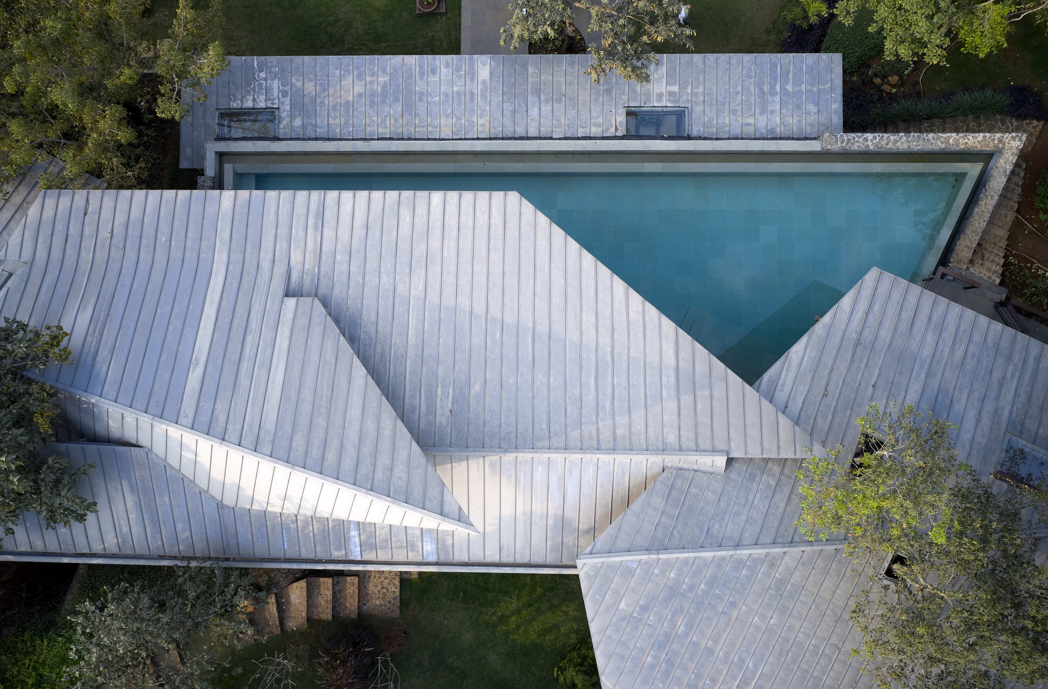
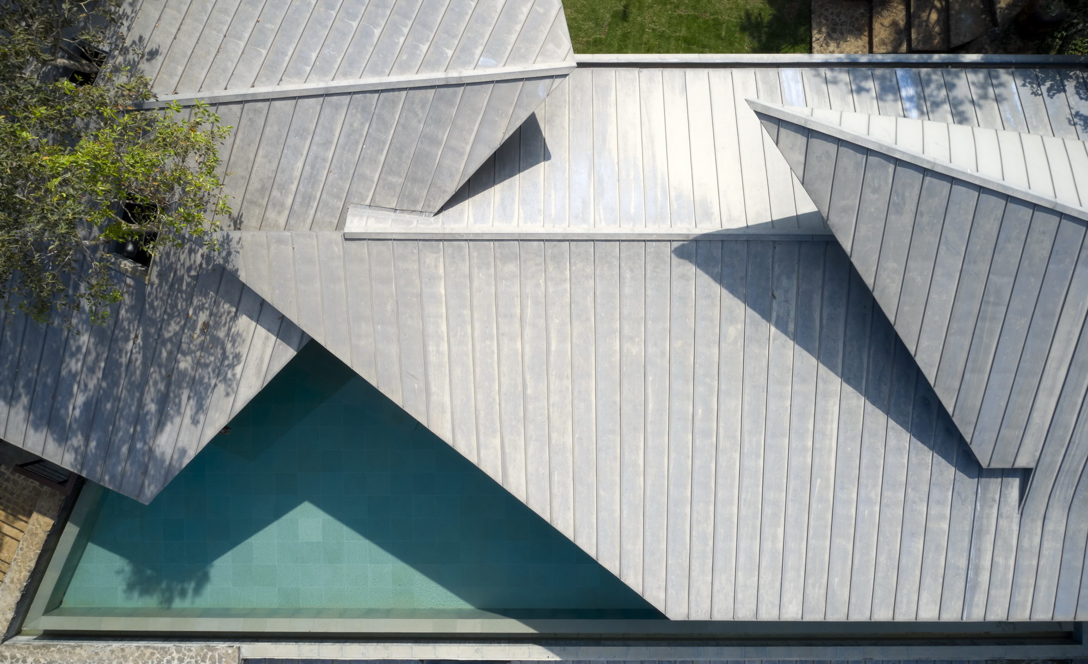
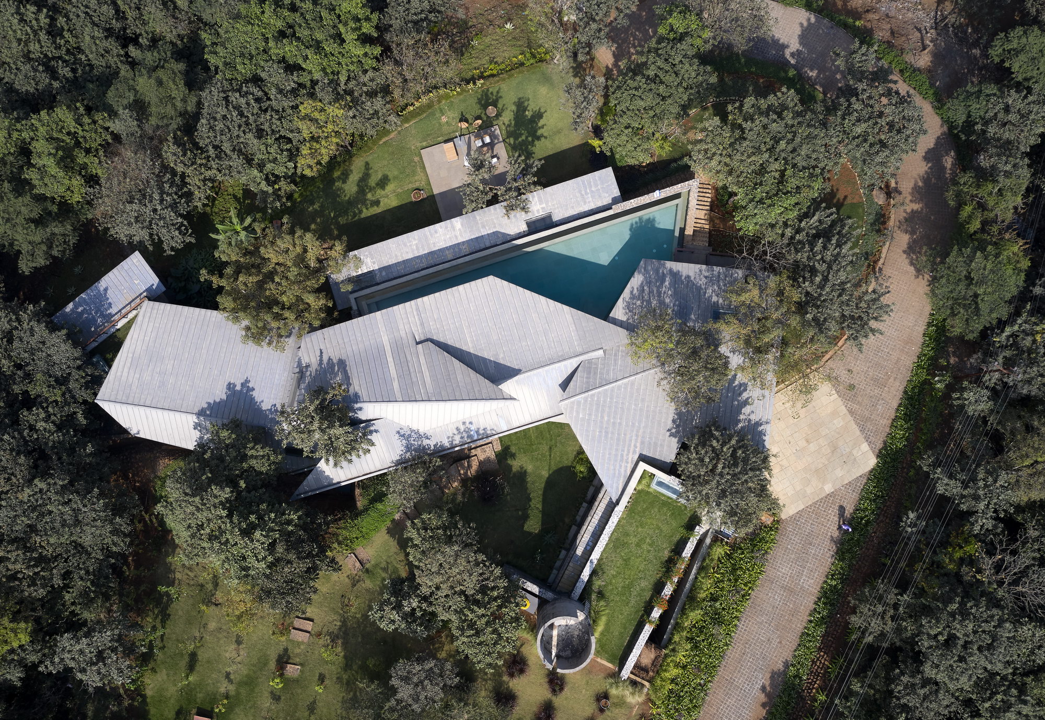
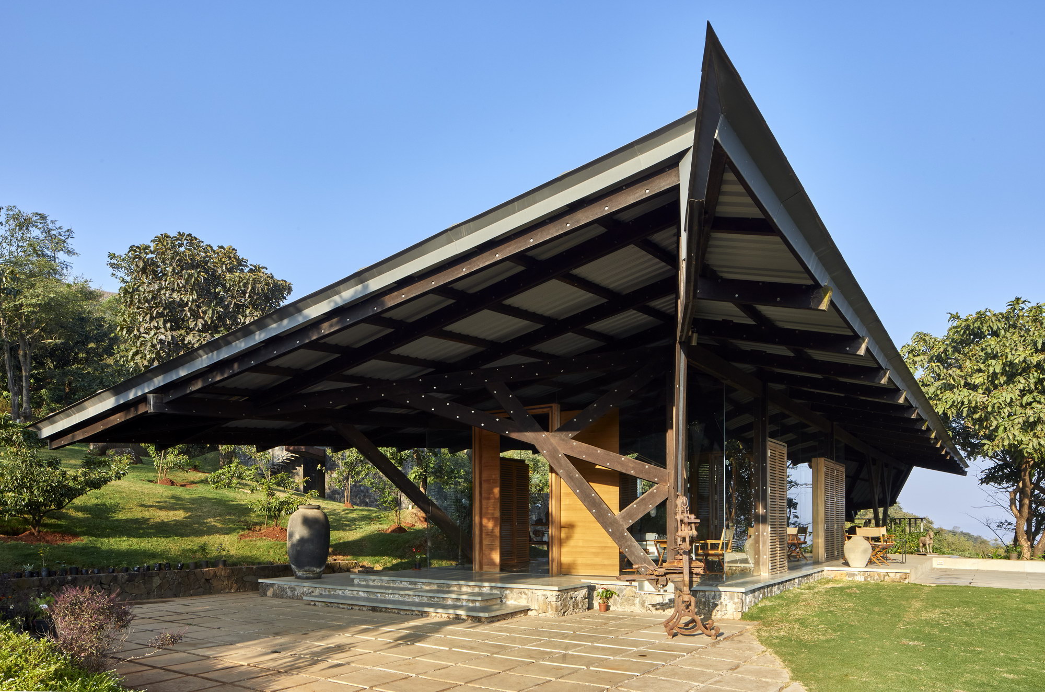
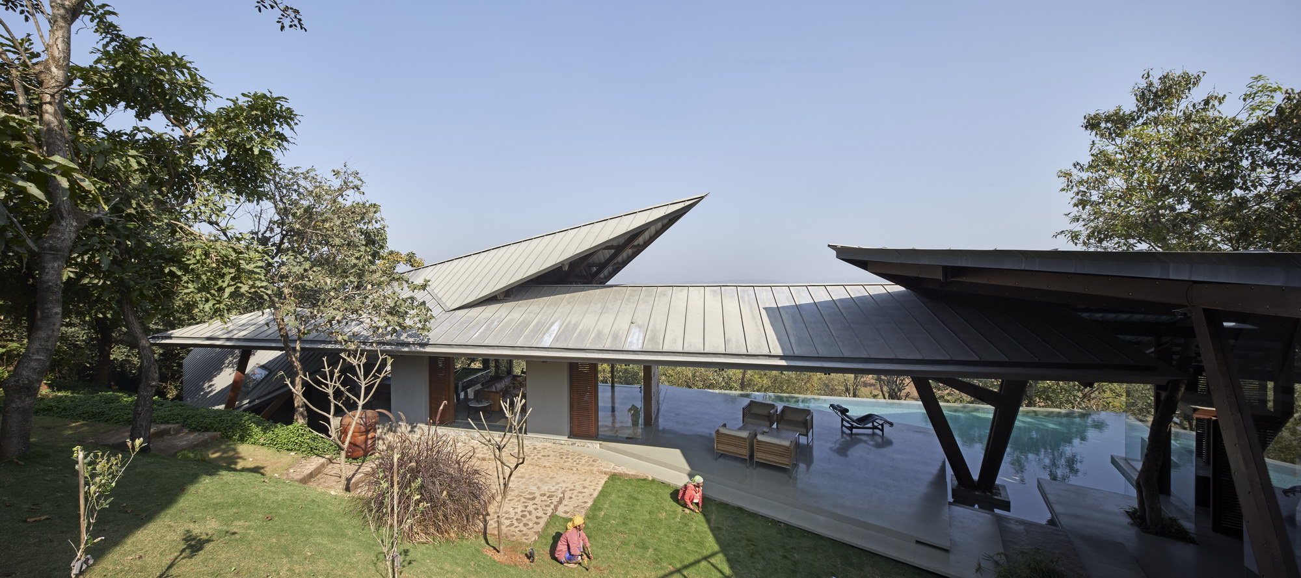

从村庄住宅到堡垒,每种类型的庇护所都使用了未经处理的玄武岩,其熟悉程度和历史应用将这些沉重的元素变成了一个建筑景观。人们期待的见证一座房子的感觉被一些不太熟悉但又不太熟悉的东西所取代,一些更短暂但却发自内心的东西所代替,期待到处都存在和周围环境以及过去相关的东西。同时房屋的组织结构排除了一个可识别的入口点或固定的边界,“制造”和“发现”的融合,空间和运动不受阻碍地流动,使侧廊屋更像一个在自然中找到平衡的一个空间平衡有机体。
The familiarity and historical application of Raw basalt in every type of shelter, from the village home to the forts, turns these heavy elements into a built landscape. The expected sense of witnessing a House is supplanted by something less recognizable yet familiar, something more ephemeral, yet it is visceral. Everywhere, there are allusions to the surroundings and to the past.The organizational structure of the House precludes a discernible entry point or fixed boundaries, the ‘made’ and ‘found’ merge, space and movement flow unhindered, much like an organism that has found its equilibrium in Nature, a spacial Homeostasis.

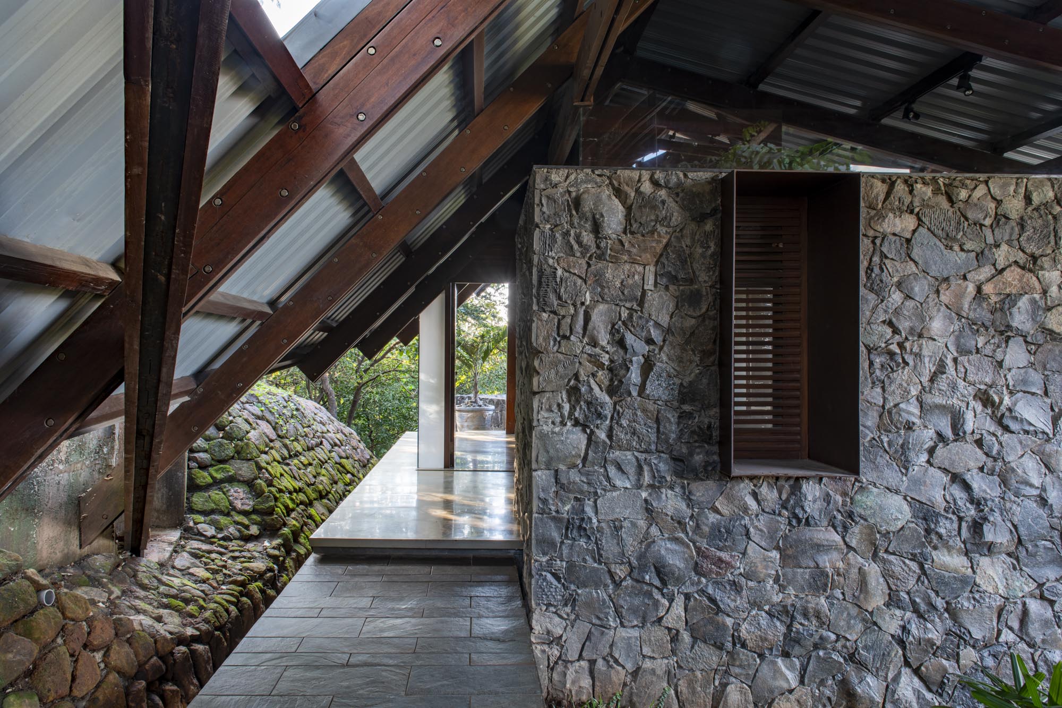
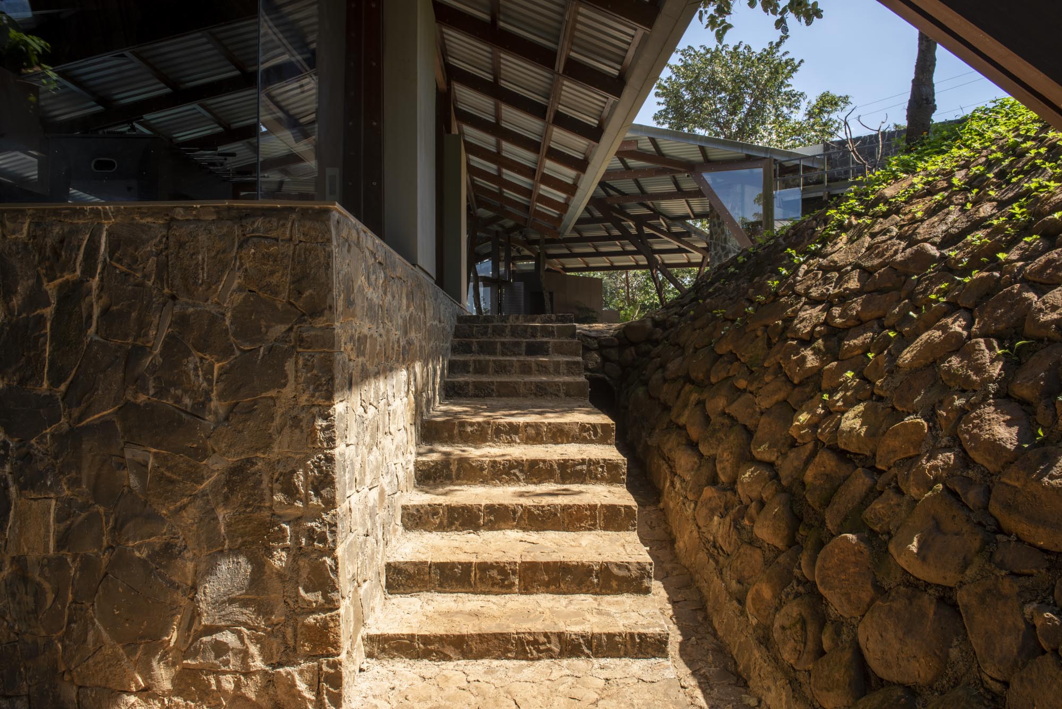
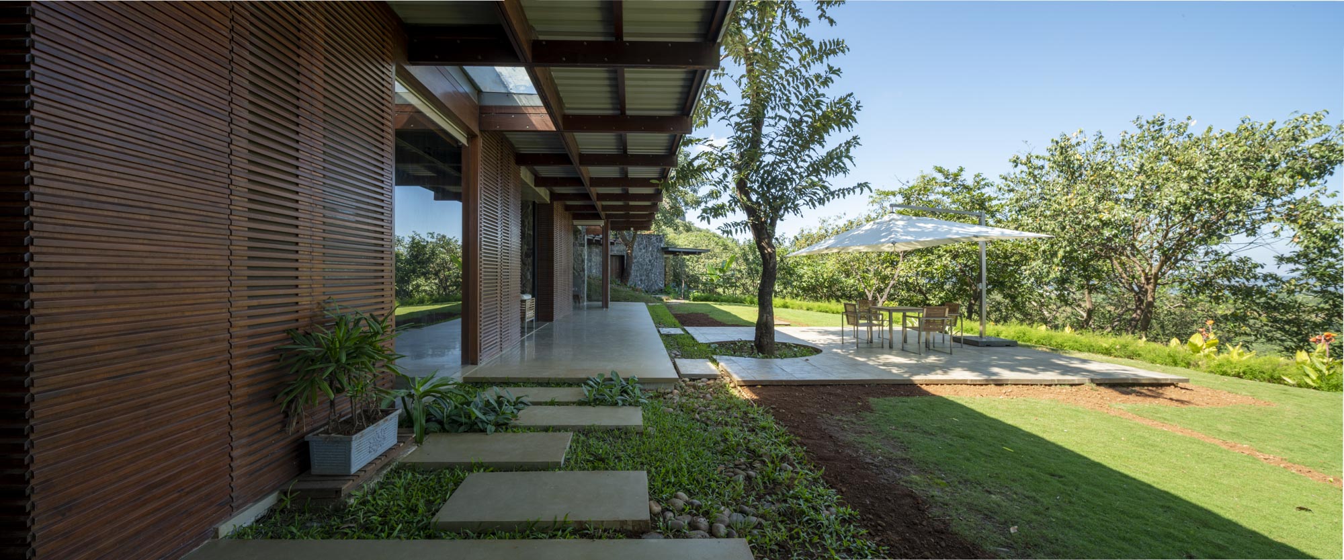
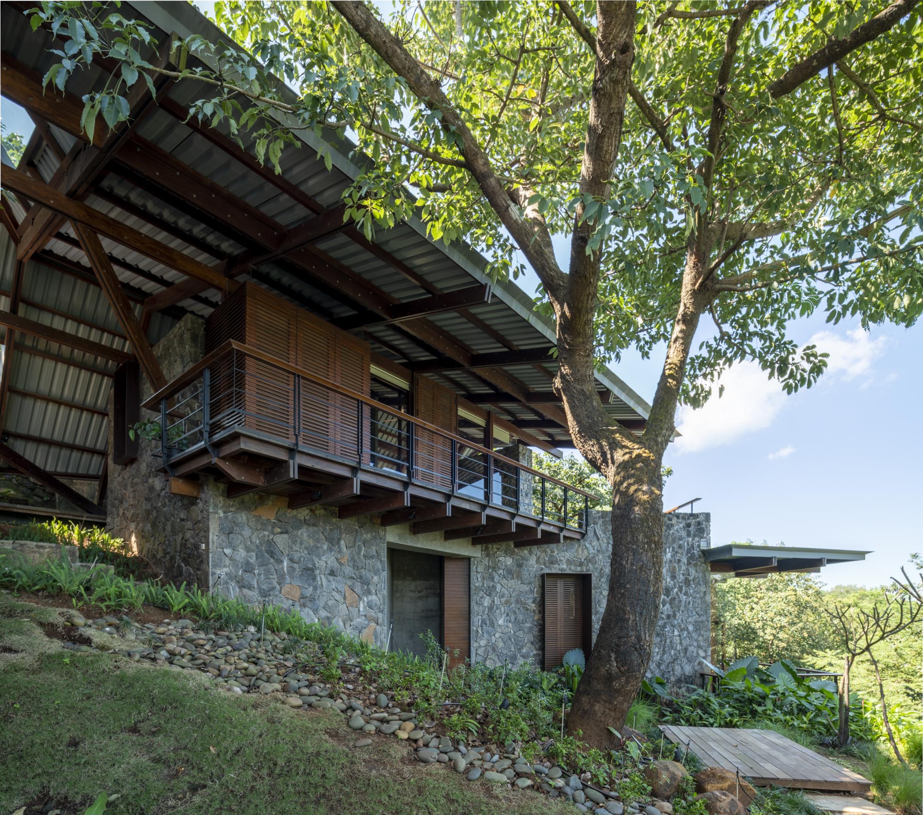
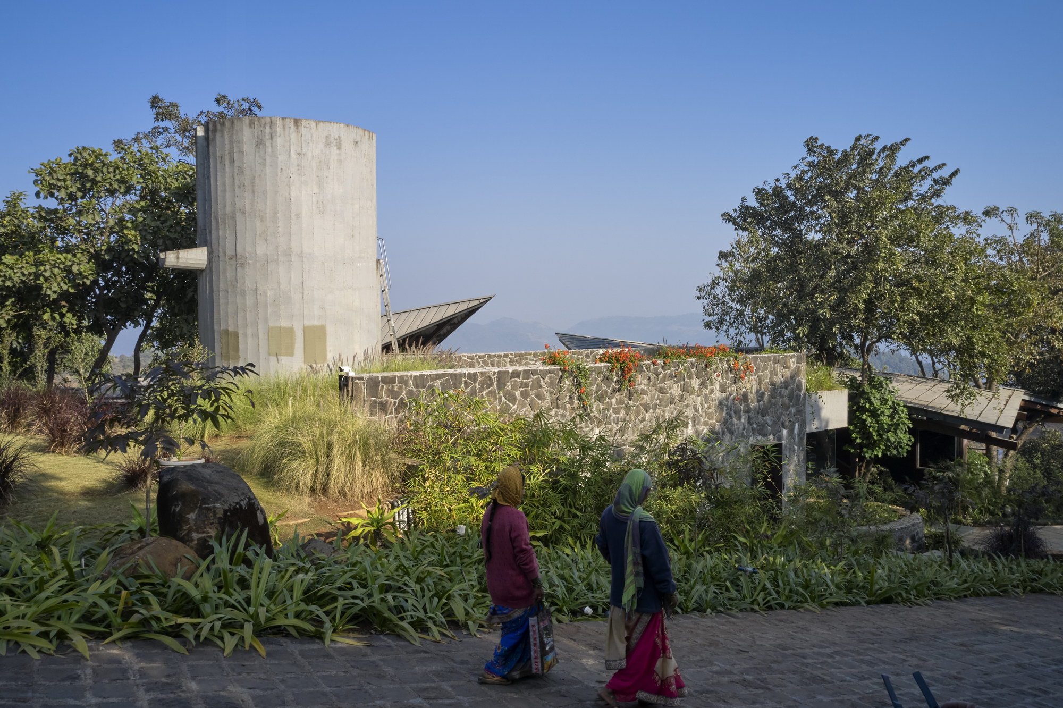
客户:Rajiv Shah
地点:Tungi Lonavala
占地面积:2英亩
建筑面积:12,883.32平方英尺
年份:2022完成
设计团队:Arjun Malik, Meghana Tipnis, Netramohan Changmai, Sundeep Sarangi
摄影:Bharath Ramamrutham, Edmund Summer
咨询顾问
结构:Strudcom Consultants Pvt.、CE-N India Pvt Ltd、Global Engineering Services
管道:S S Gangan
电气:Vespl-Vora电气服务
暖通空调:Coolair System, Daikin
雨水收集:Mungekar and Associates
景观顾问:Design Consultants, Taera Chowna
承包商
结构与土建:Unique Concrete Technology (UCT)
玻璃:Epopsi Strumat(顾问)
包层:VM Zinc, Epopsi Strumat(顾问)
暖通空调:Coolair System, Daikin
管道和消防:Mr. Raju Bhai
电气:Vespl-Vora电气服务
池/水体:Connoisseur System, Astral Pools
室内及木工:Mr。Rajesh Parmar, Manoj Suthaar先生
Client:Rajiv Shah
Location:Tungi, Lonavala
Site Area:2 Acres
Built Up Area:12,883.32 sq.ft.
Status:Completion 2022
Design Team:Arjun Malik, Meghana Tipnis, Netramohan Changmai, Sundeep Sarangi
Photography:Bharath Ramamrutham, Edmund Summer
Consultants
Structure:Strudcom Consultants Pvt., CE-N India Pvt Ltd, Global Engineering Services
Plumbing:S S Gangan
Electrical:Vespl-Vora electric service
HVAC:Coolair System, Daikin
Rain Water Harvesting:Mungekar and Associates
Landscape Consultant:Design Consultants, Taera Chowna
Contractors
Structure And Civil:Unique Concrete Technology (UCT)
Glazing:Epopsi Strumat (consultant)
Cladding:VM Zinc, Epopsi Strumat (consultant)
HVAC:Coolair System, Daikin
Plumbing And Firefighting:Mr. Raju Bhai
Electrical:Vespl-Vora electric service
Pools / Water Bodies:Connoisseur System, Astral Pools
Interiors & Carpentry:Mr.Rajesh Parmar, Mr. Manoj Suthaar