
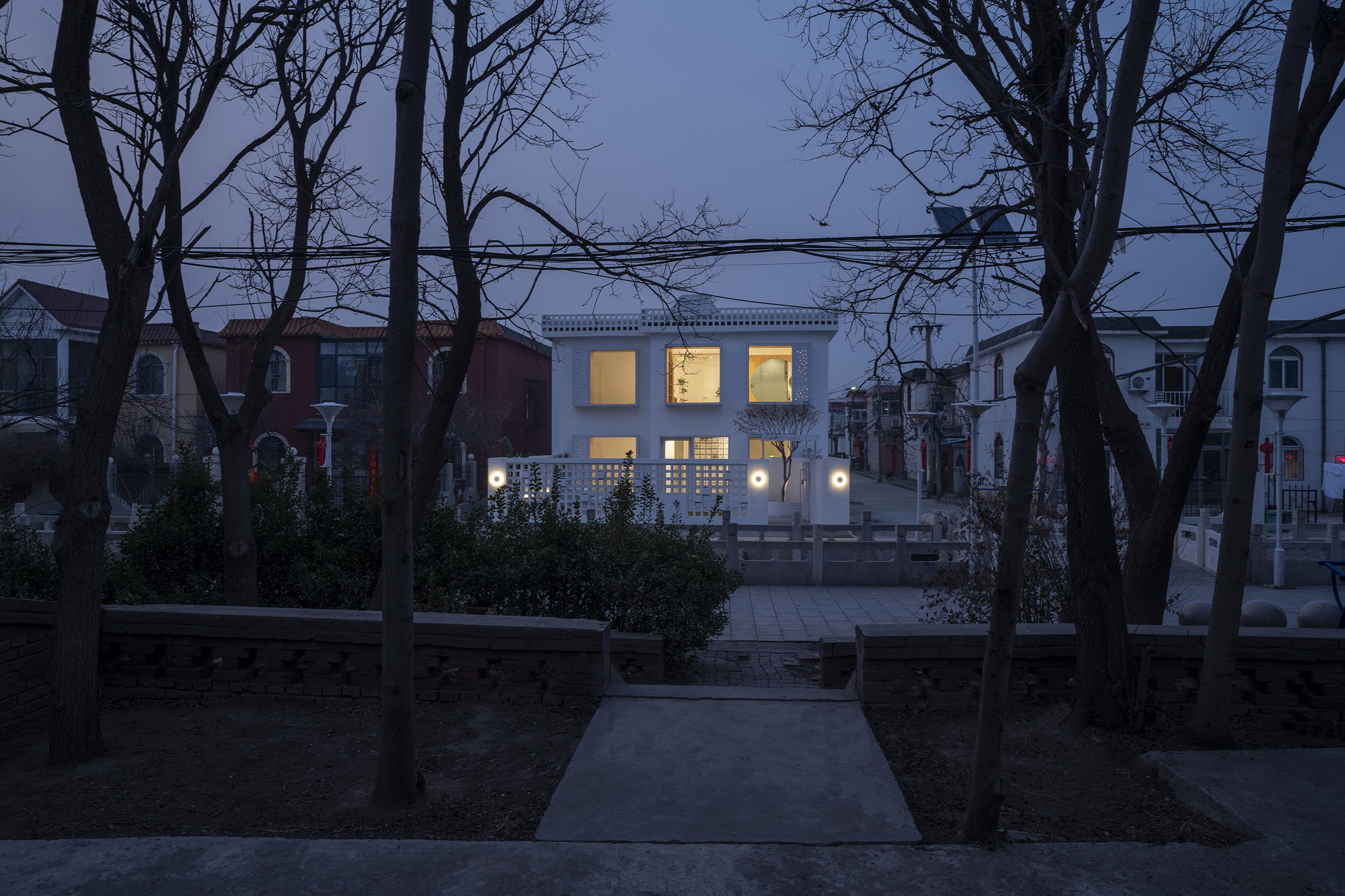
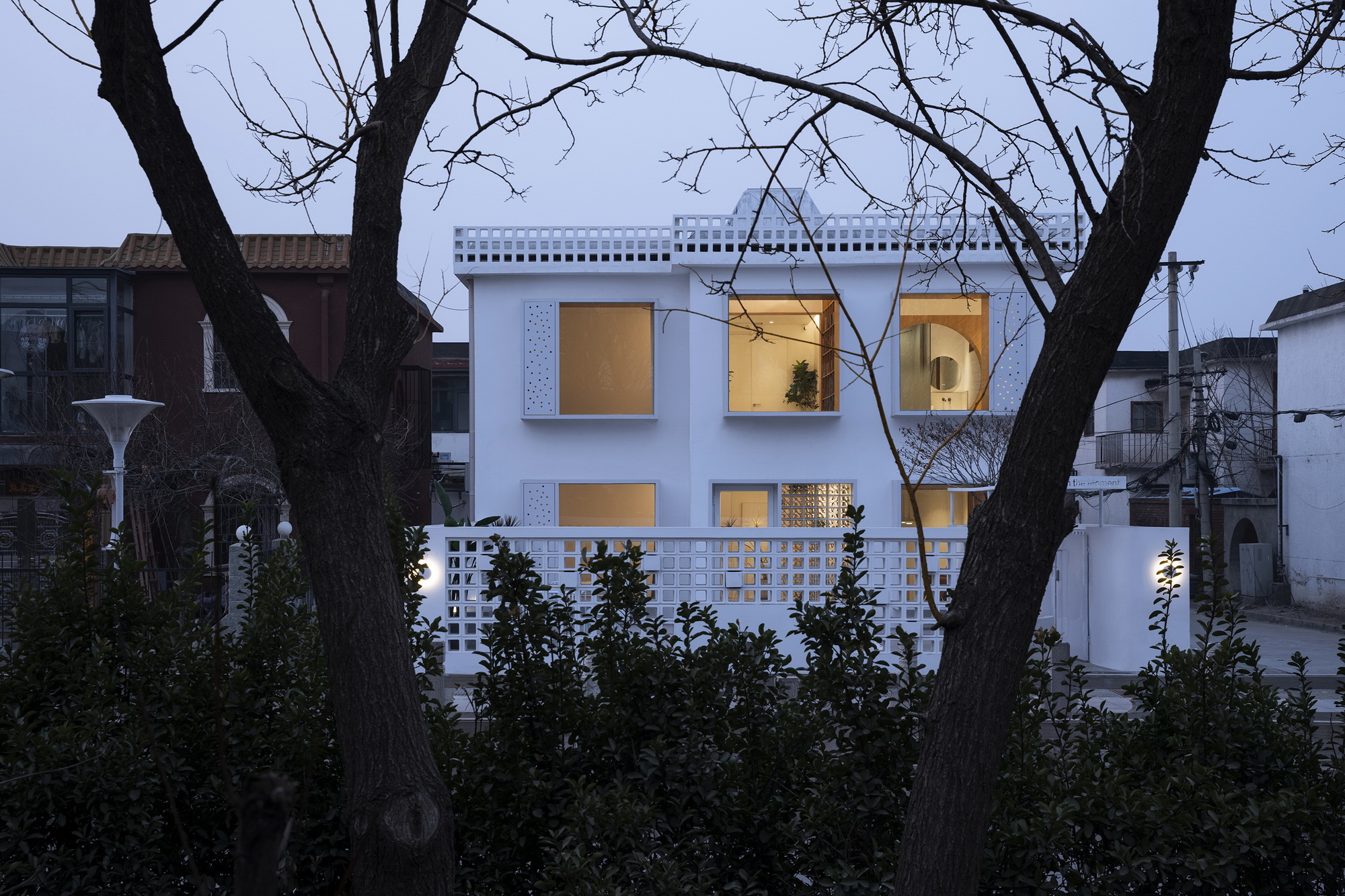
项目位于北京通州区的皇木厂村内,明代北京皇家建筑所需的木材砖石,均由大运河自南方运送至此处存储。距项目地仅20米处还留存一棵600多年树龄的古槐树,是项目地的一个突出位置标记。
The project is located in Huangmuchang Village, Tongzhou District, Beijing. The wood bricks and stones needed for the imperial buildings of Beijing in the Ming Dynasty were transported here from the south by the Grand Canal.Only 20 meters away from the project site, there is still an ancient pagoda tree that is more than 600 years old, which is a prominent location marker of the project site.
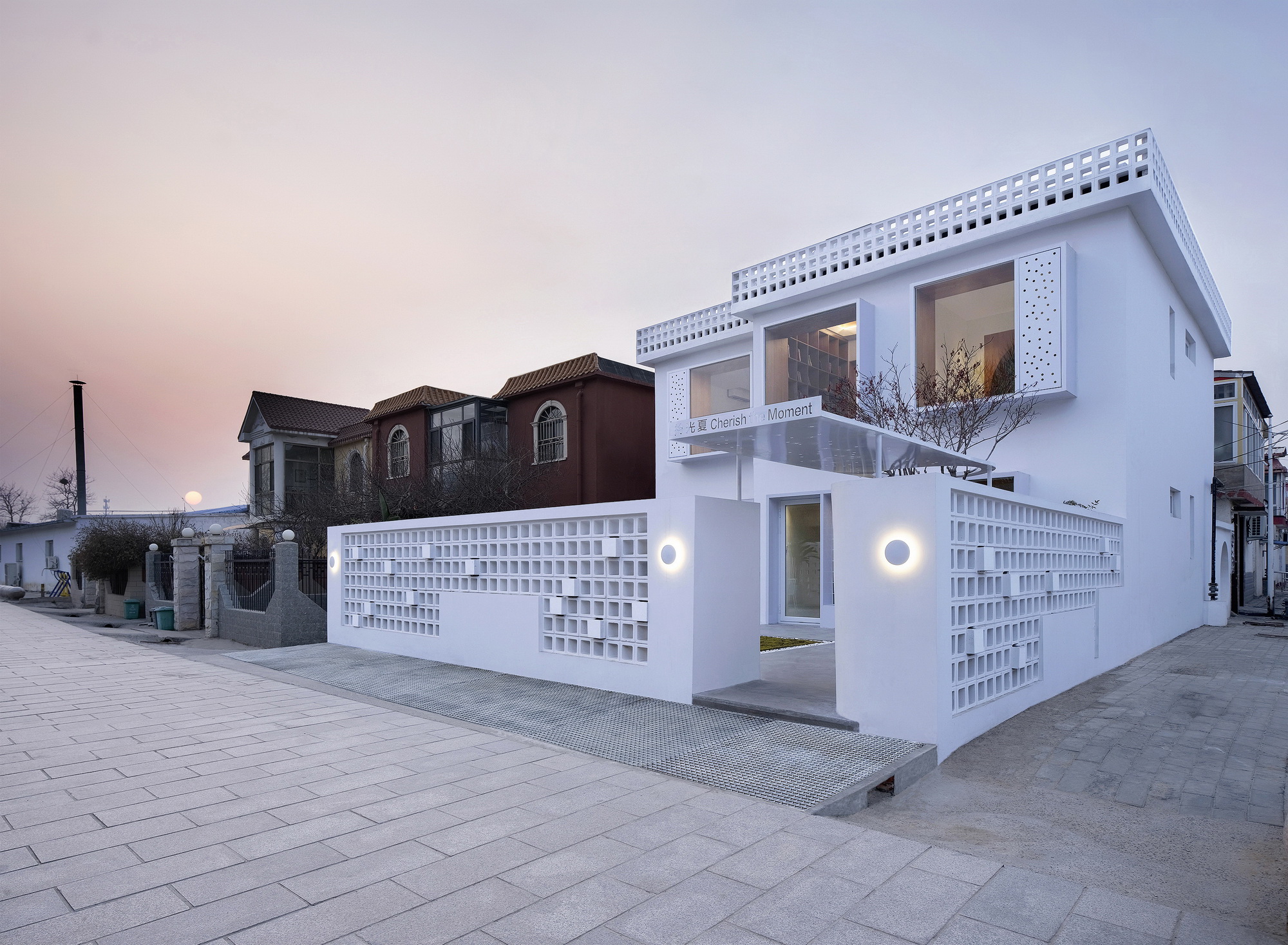
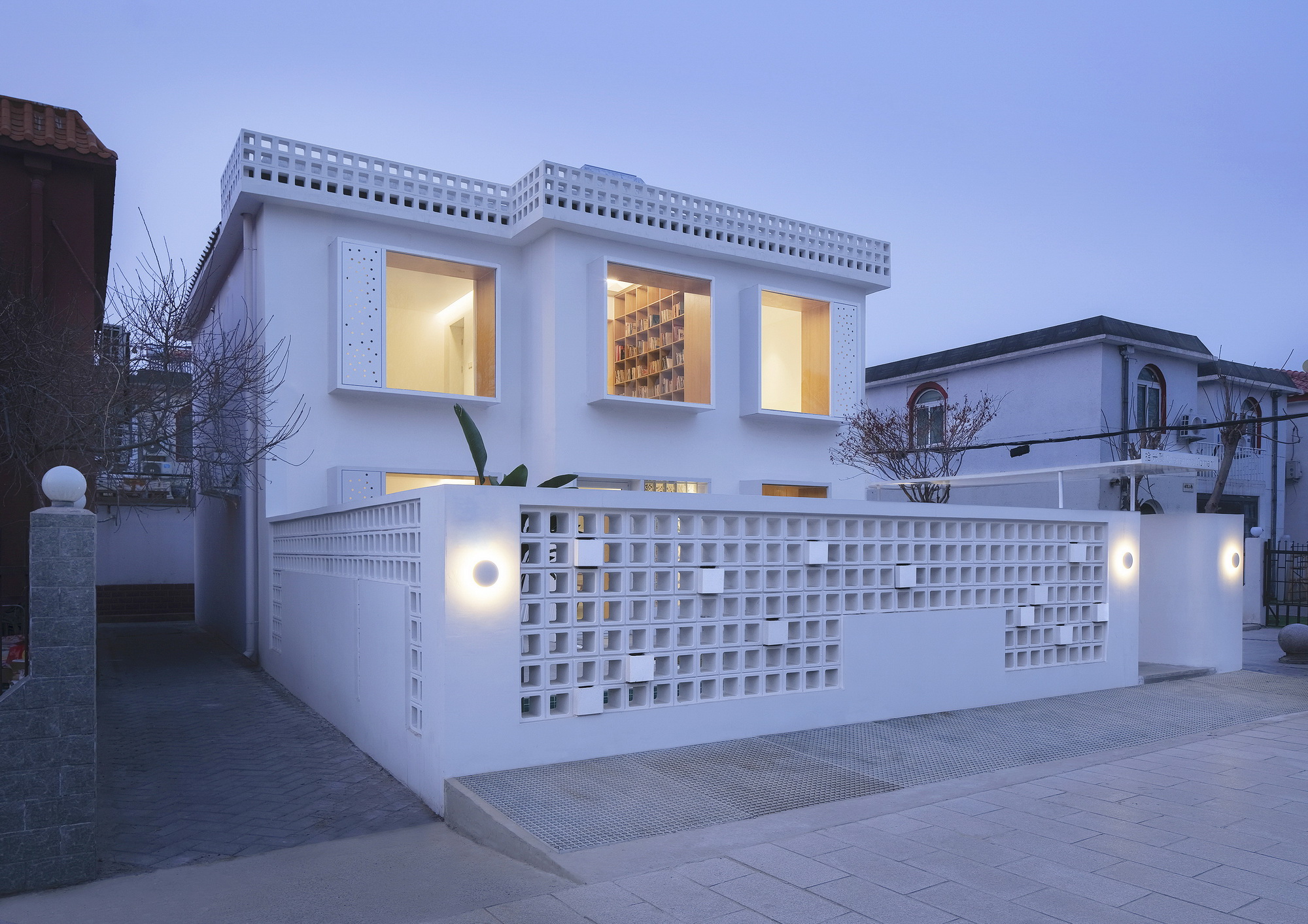
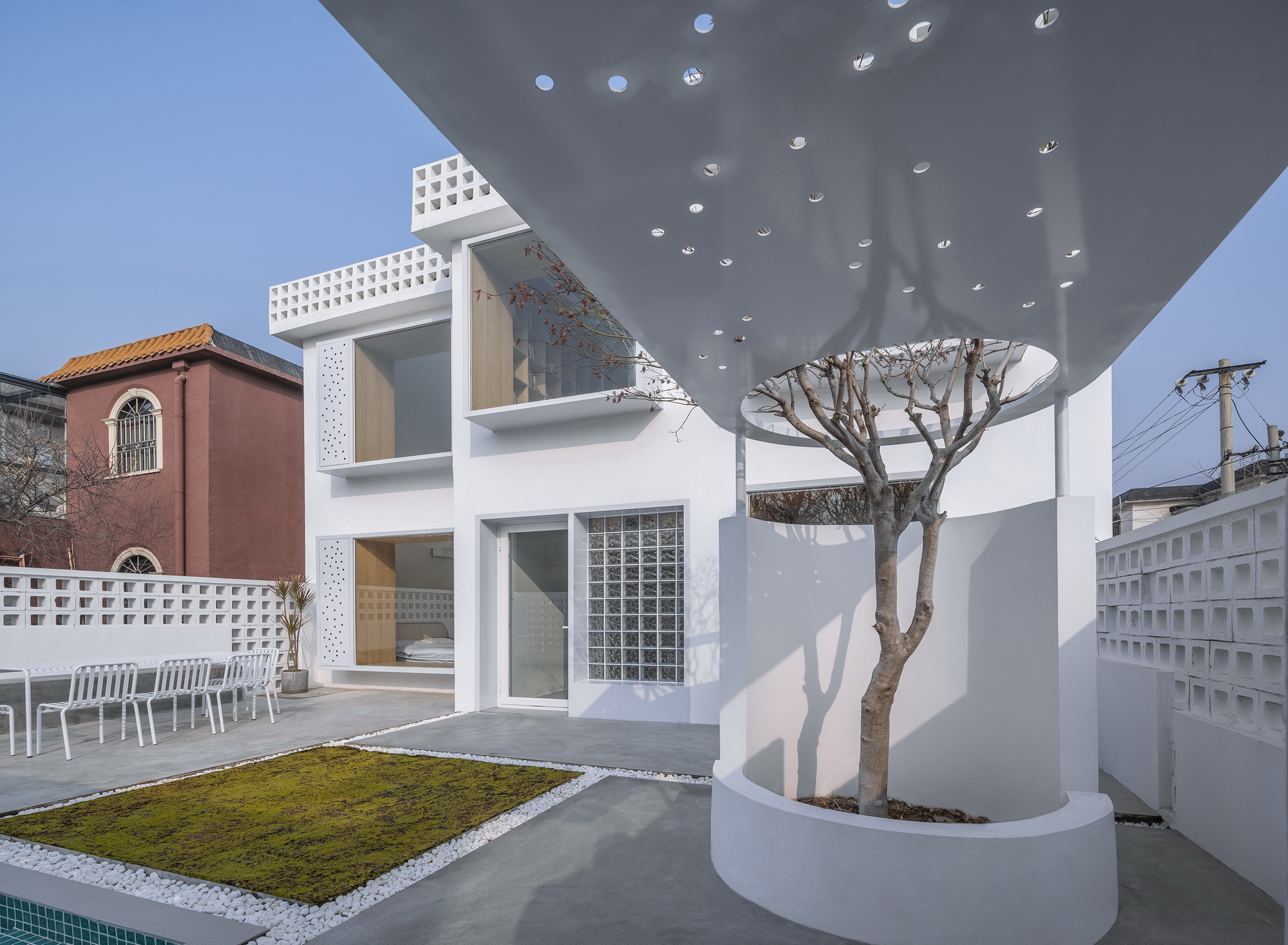
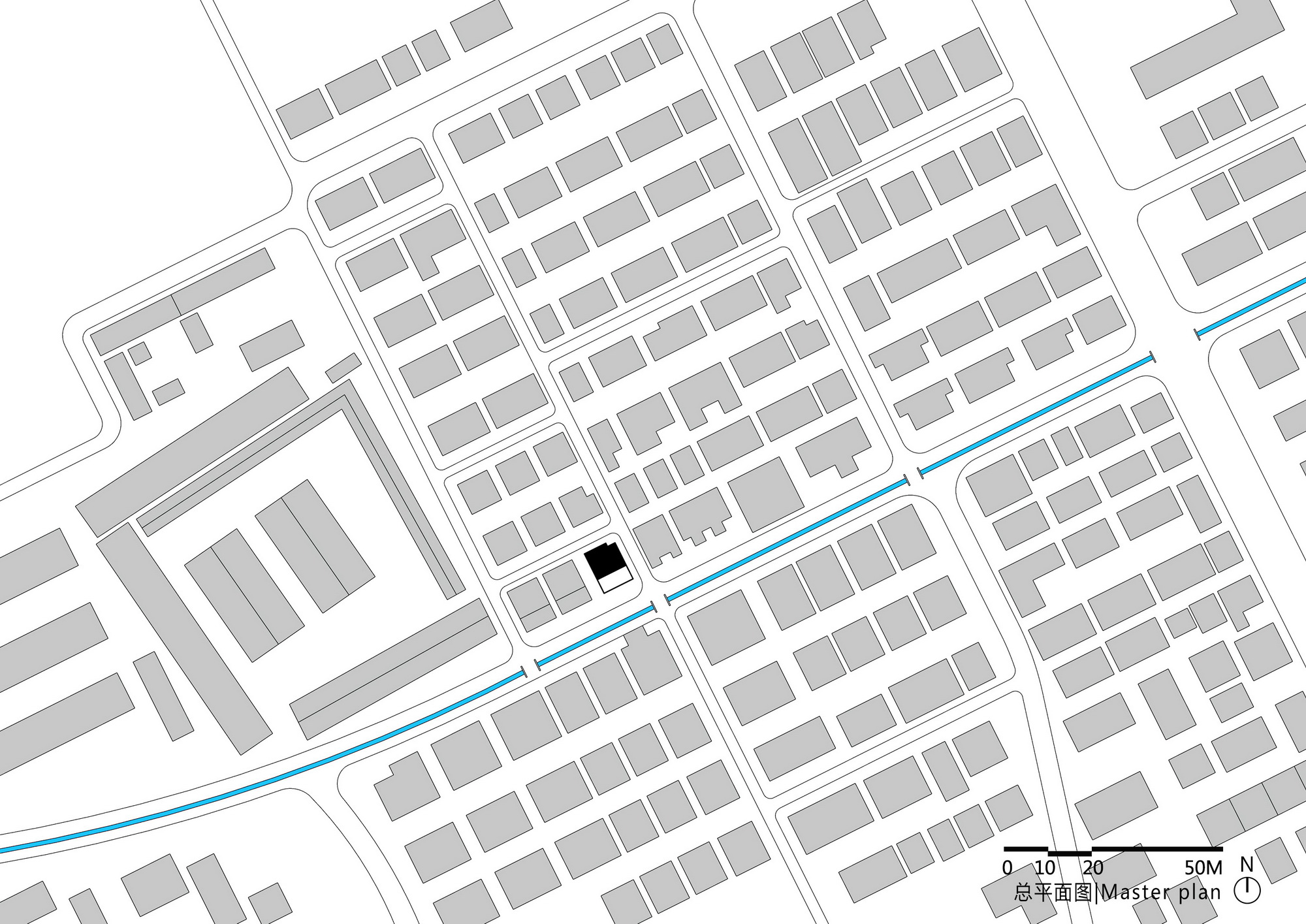
原有建筑为一栋独立二层民宅,距离环球影城直线距离仅仅1.5公里,业主是一品牌家具设计、生产厂家,他希望将此地改造成自家家具的展陈空间同时兼具度假民宿功能,营造一个沉浸式个性家具体验空间与舒适居住氛围是本案改造设计的难点也是亮点。
The original building is an independent two-story house, only 1.5 kilometers away from Universal Studios. The owner is a brand furniture designer and manufacturer. He hopes to transform this place into an exhibition space for his own furniture and have the function of holiday home.
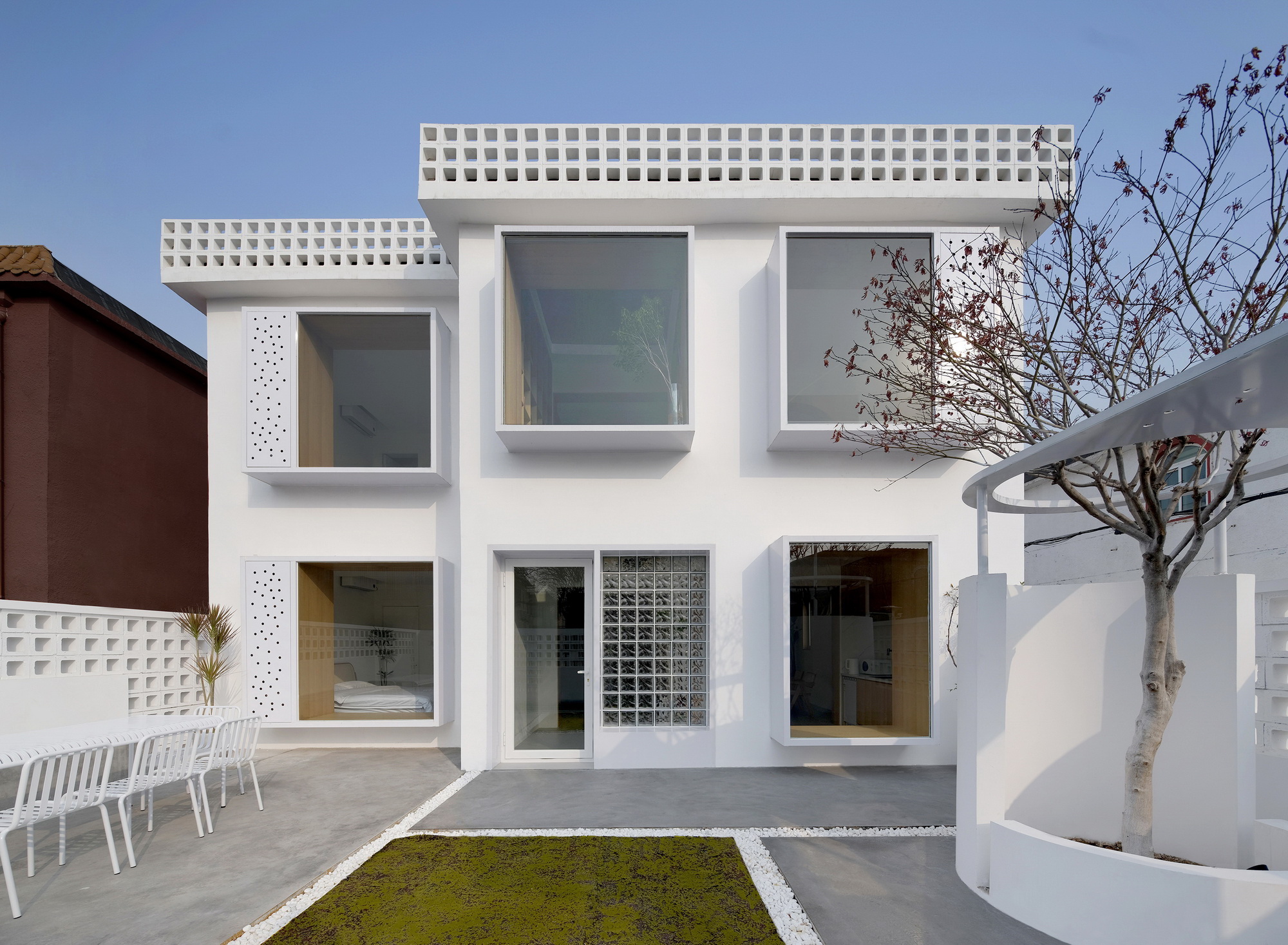
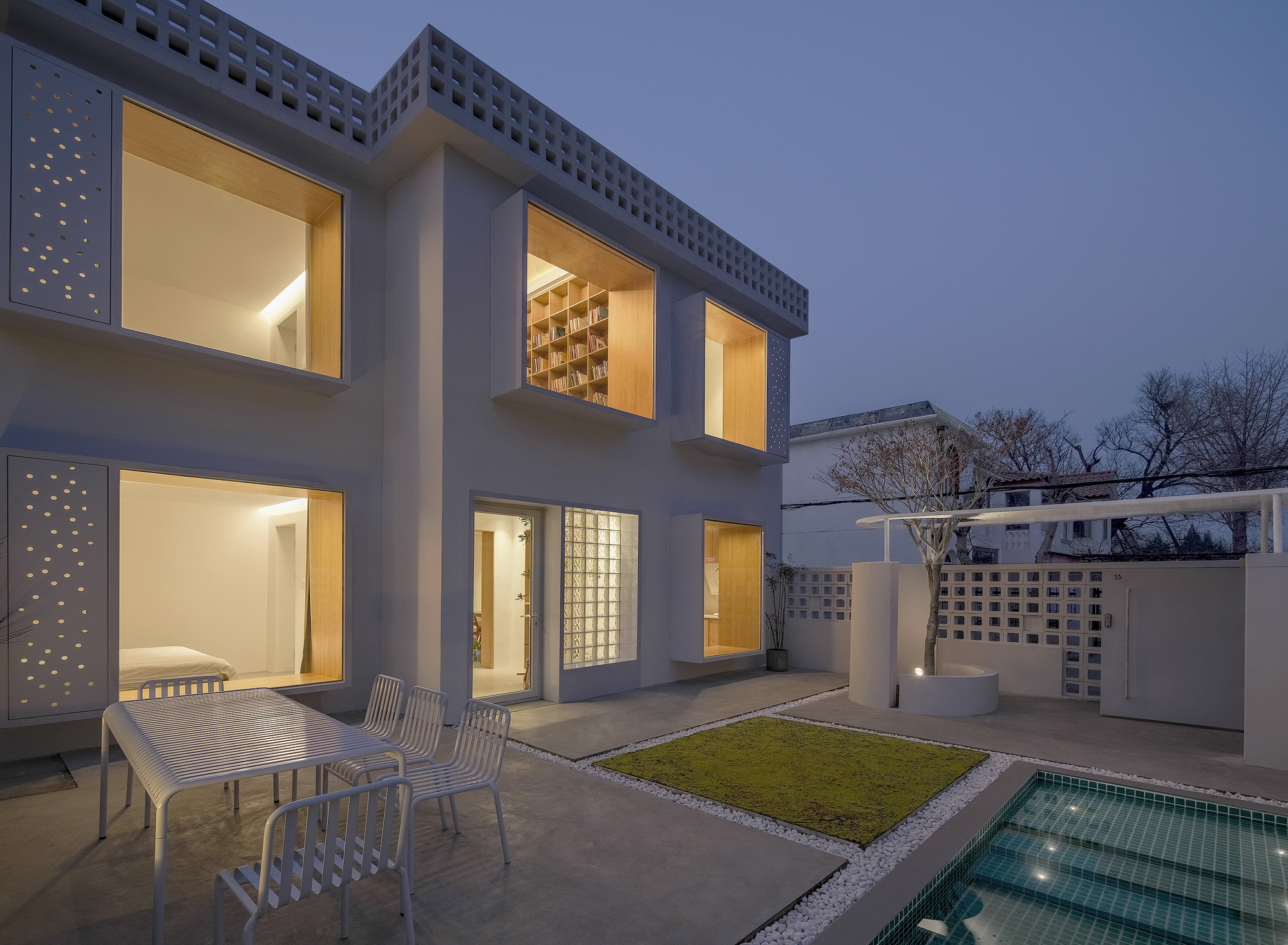
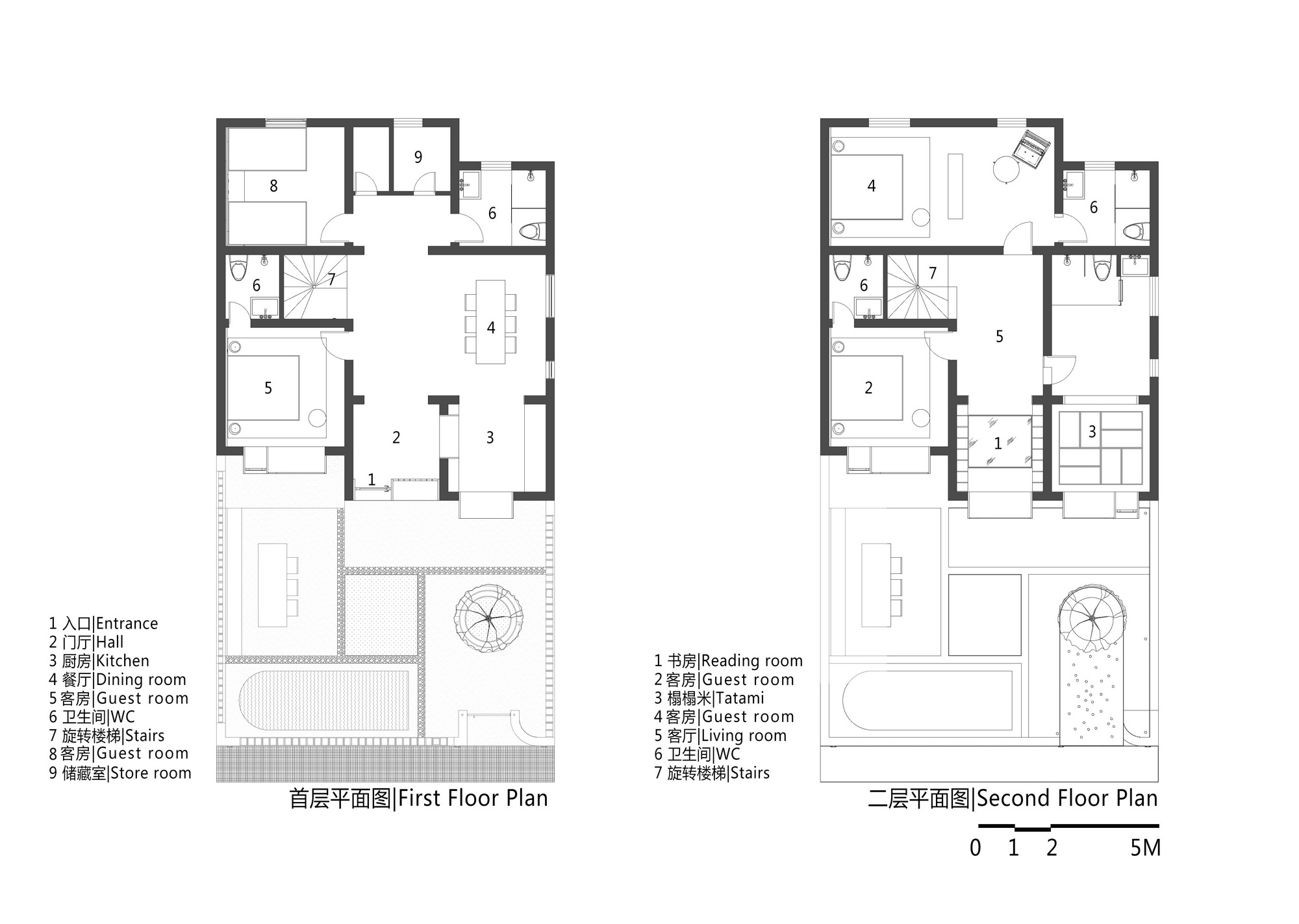
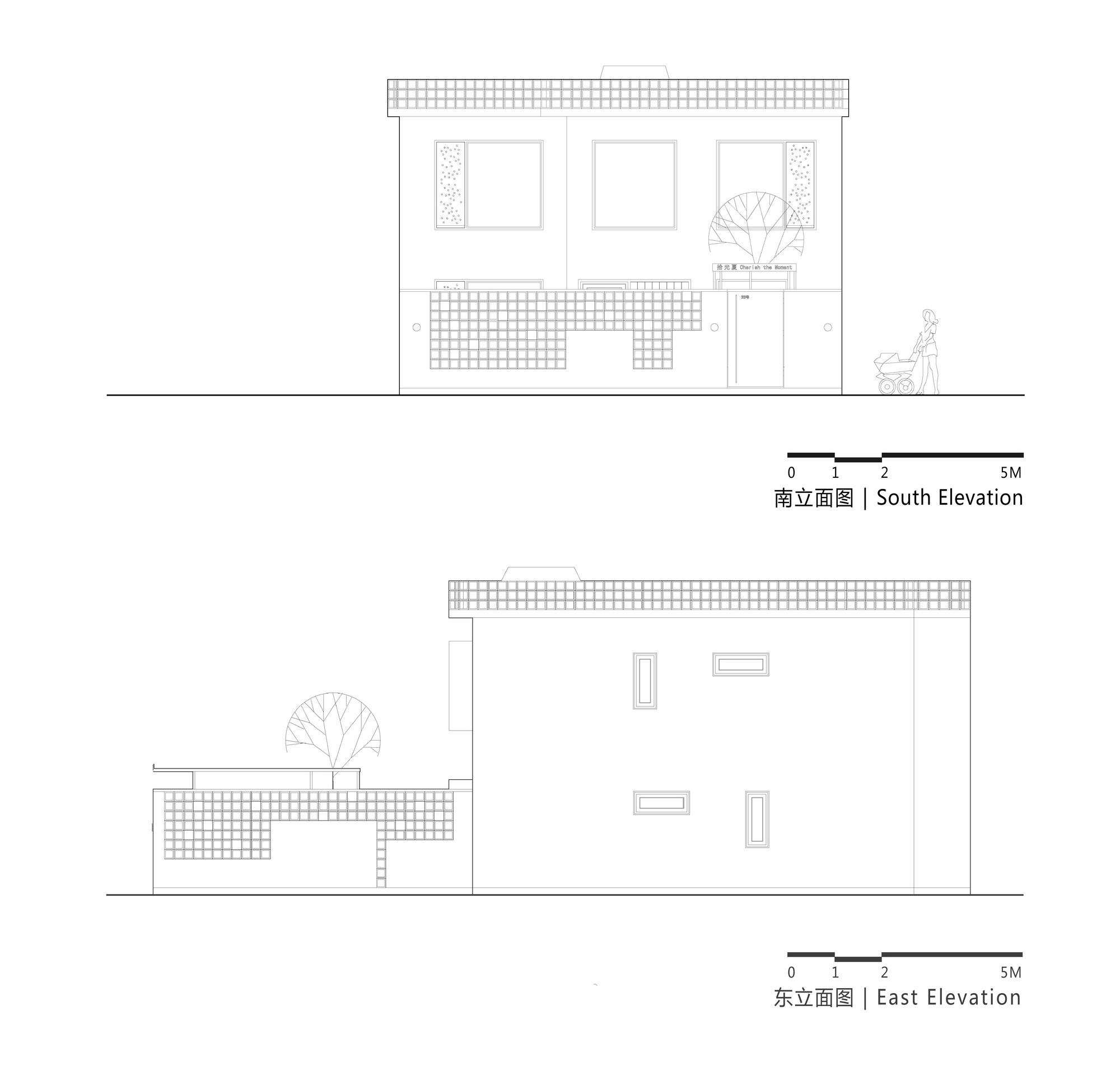
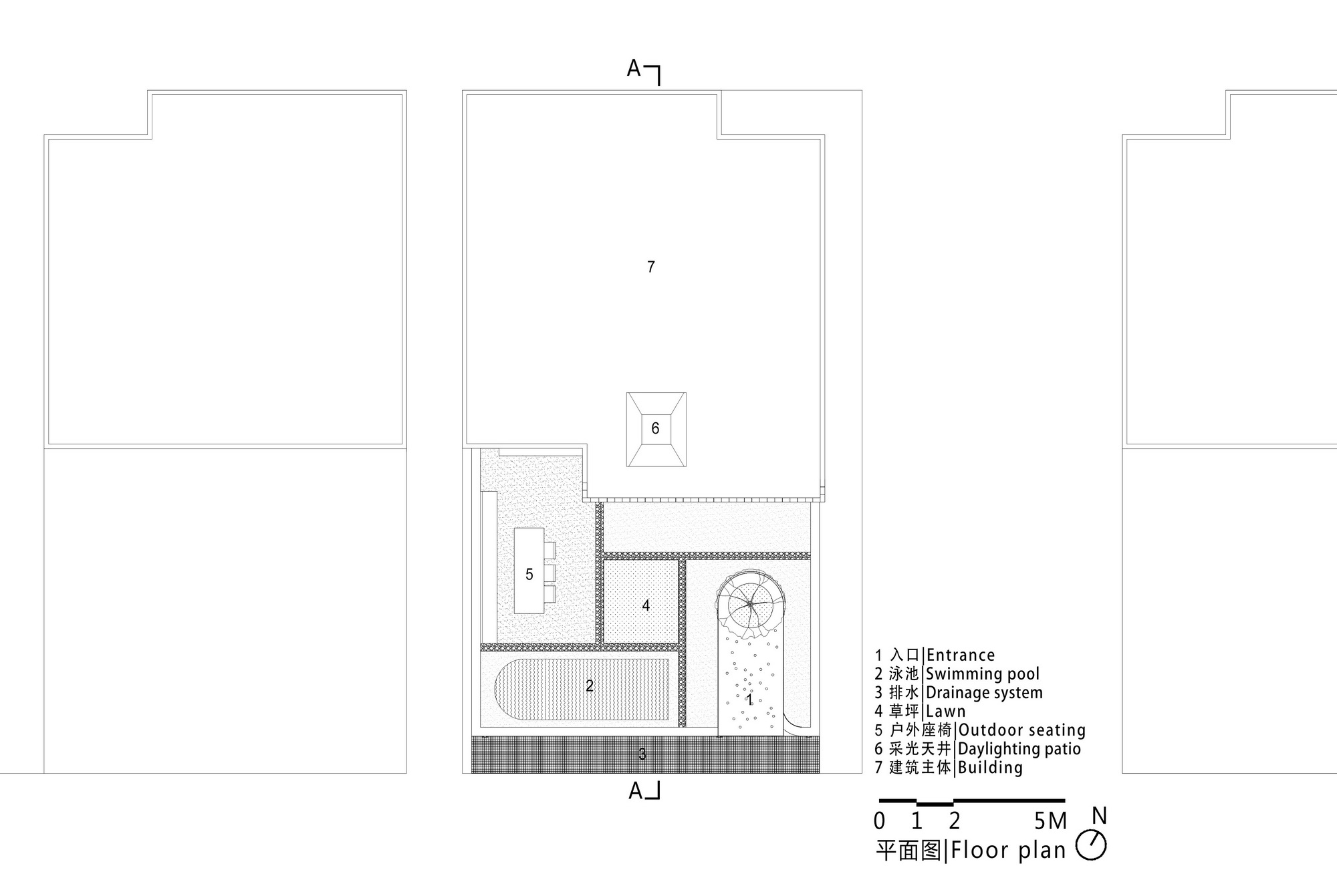
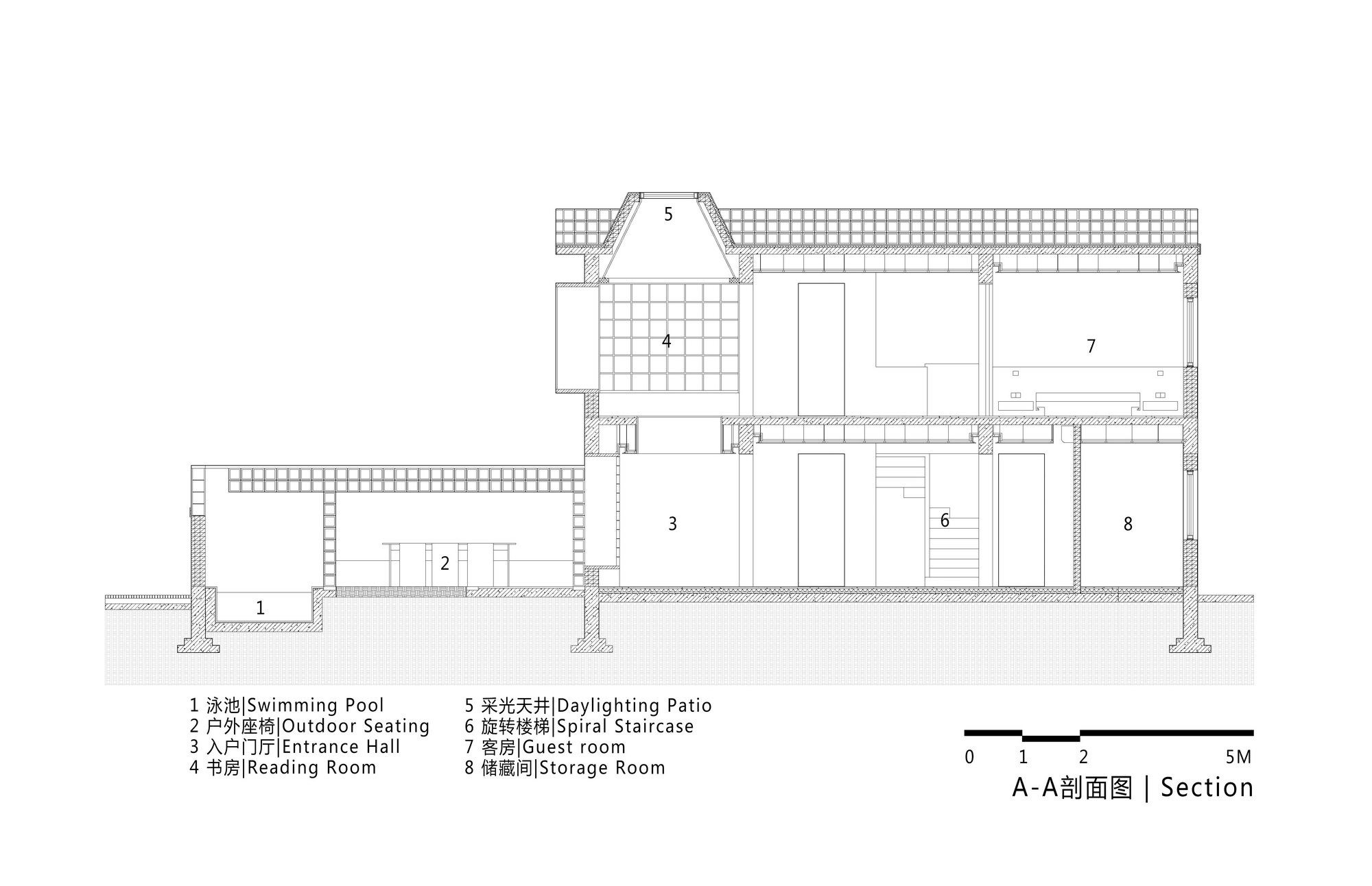
院落内本有一株老树,可惜因夏季一场十级大风而倒。后在院落设计中原址新种植一颗红枫,作为原场所精神的延续。
There was an old tree in the courtyard, but it fell down due to a force 10 gale in summer.In the courtyard design, a new red maple was planted on the original site as a continuation of the original place spirit.
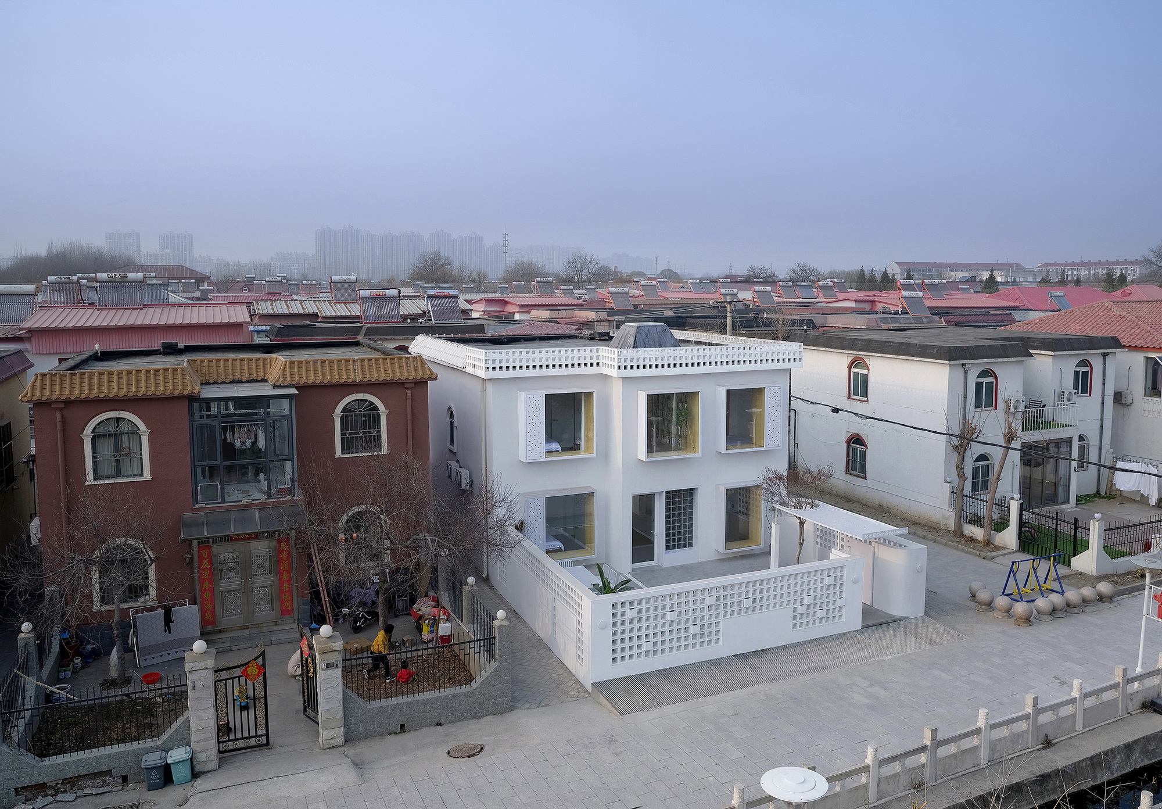
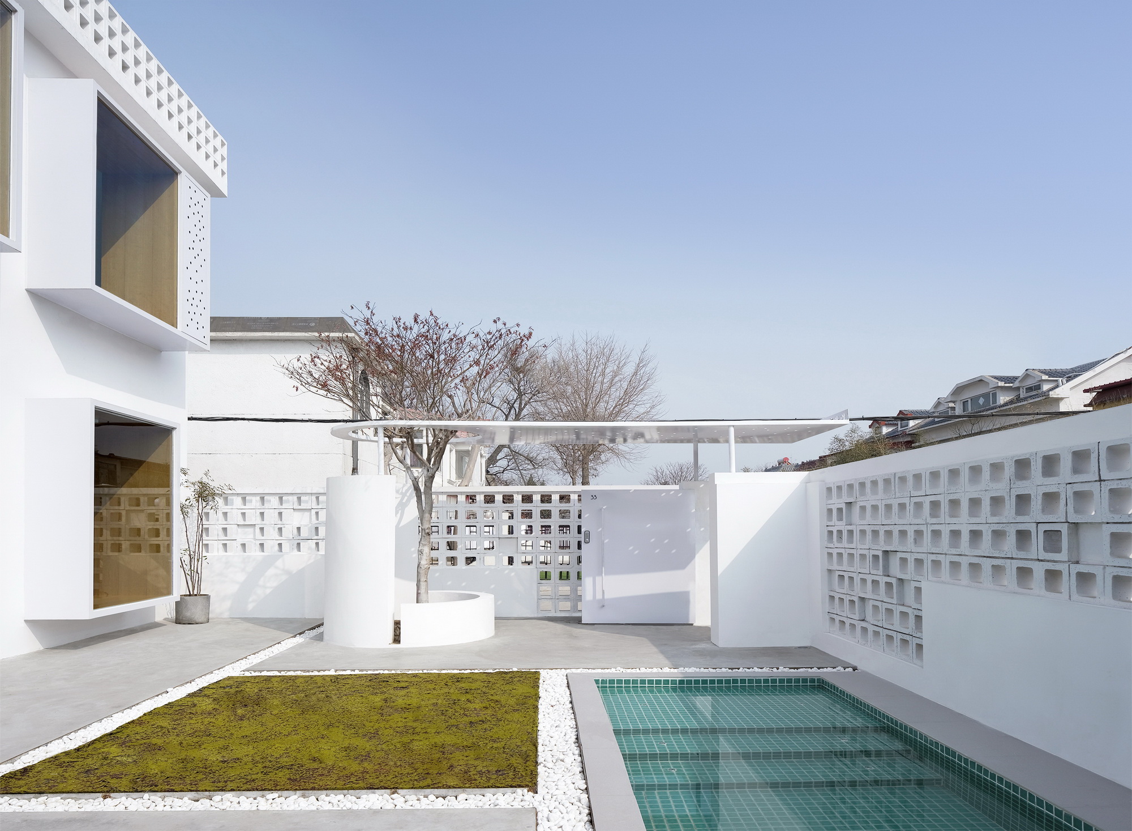
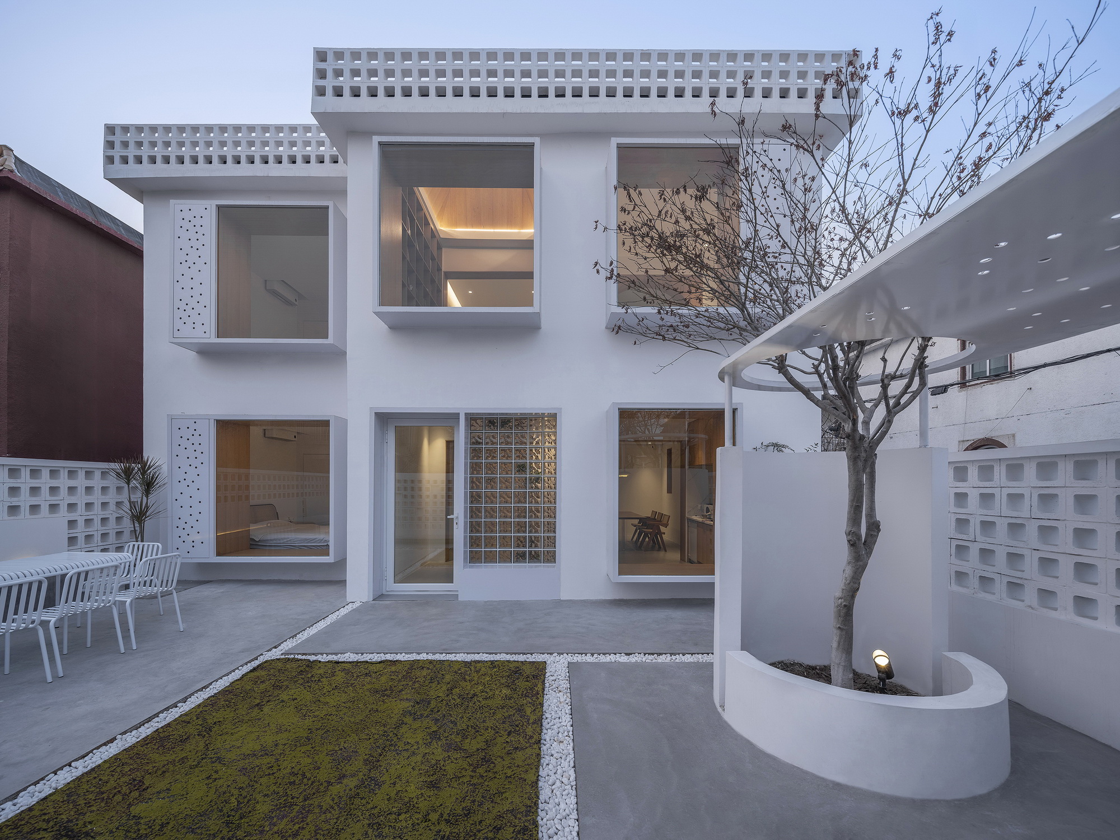
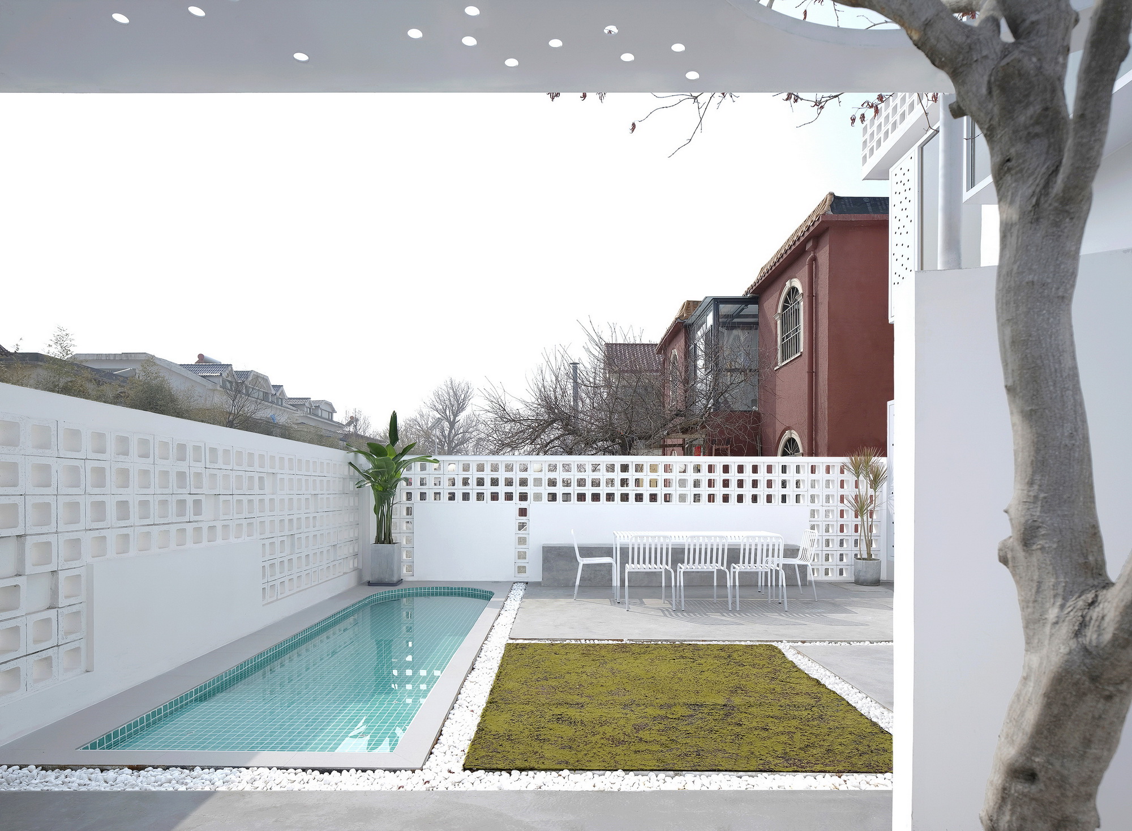
村落新建于1997年,由于建筑及院墙高度限制,社区街道尺度宜人。道路对面为闲置空地,无建筑物遮挡,春夏绿意盎然,秋冬树影婆娑,阳光与星月尽收微院之中。为了让自然景观与院落作为使用者放松身心体验的一部分,设计在内与外和私与密的界线之间平衡。
The village was built in 1997. Due to the height restrictions of buildings and courtyard walls, the community streets are pleasant.Across the road is empty space, no buildings block, spring and summer is full of green, autumn and winter trees dancing, sunshine and stars and moon in the micro courtyard.In order to make the natural landscape and courtyard a part of the user's relaxing experience, the design is designed to balance the boundaries between inside and outside and between private and secret.
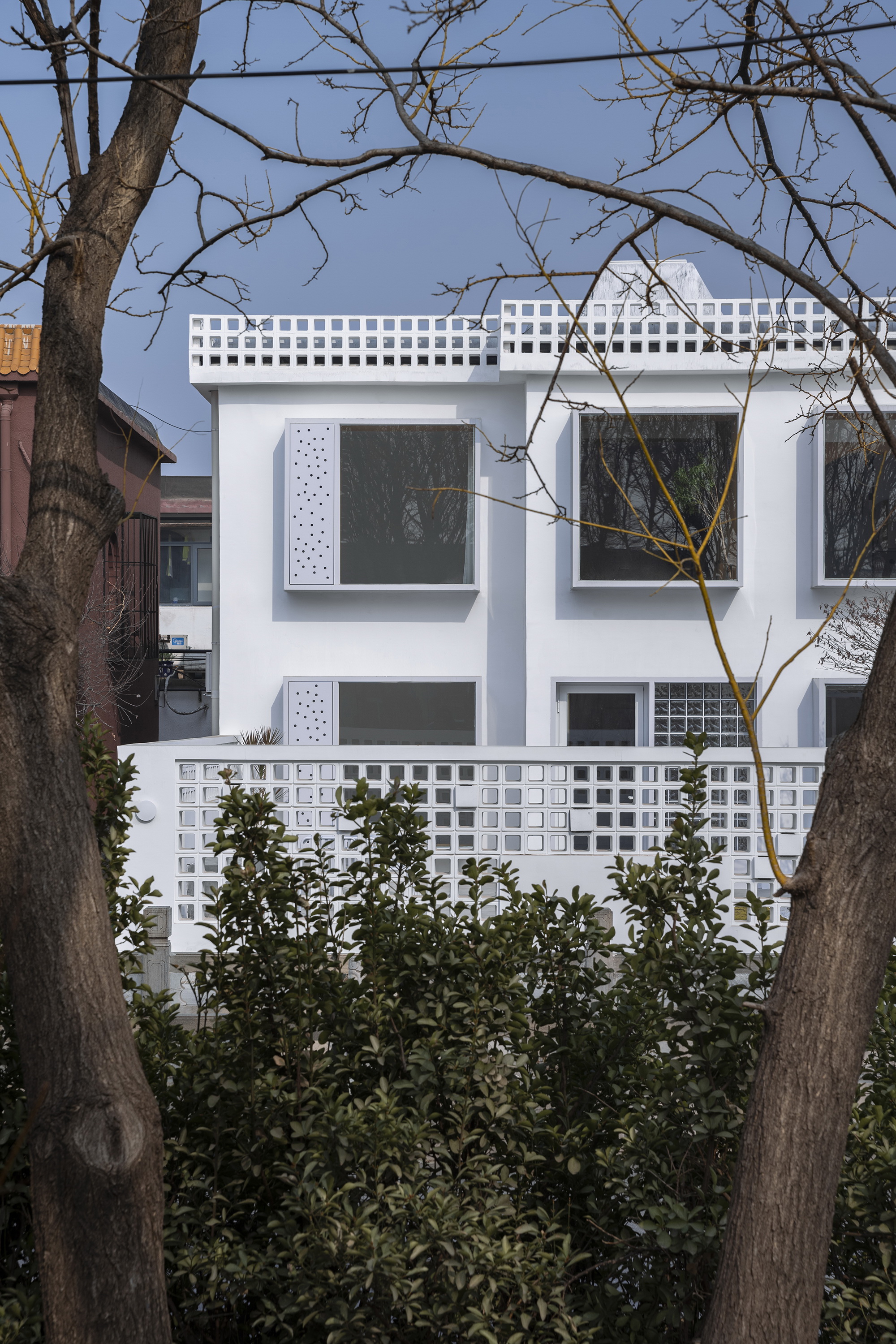
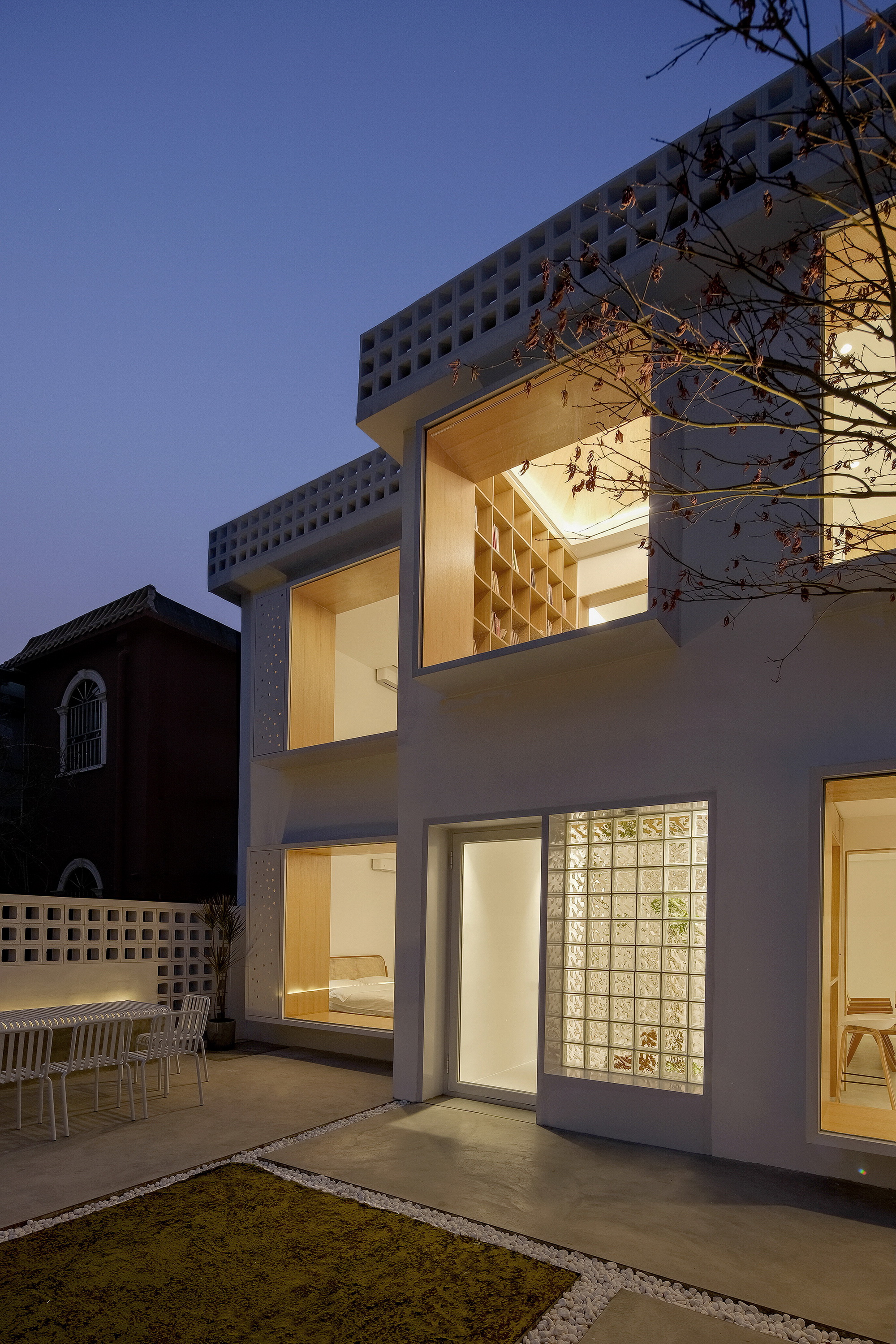
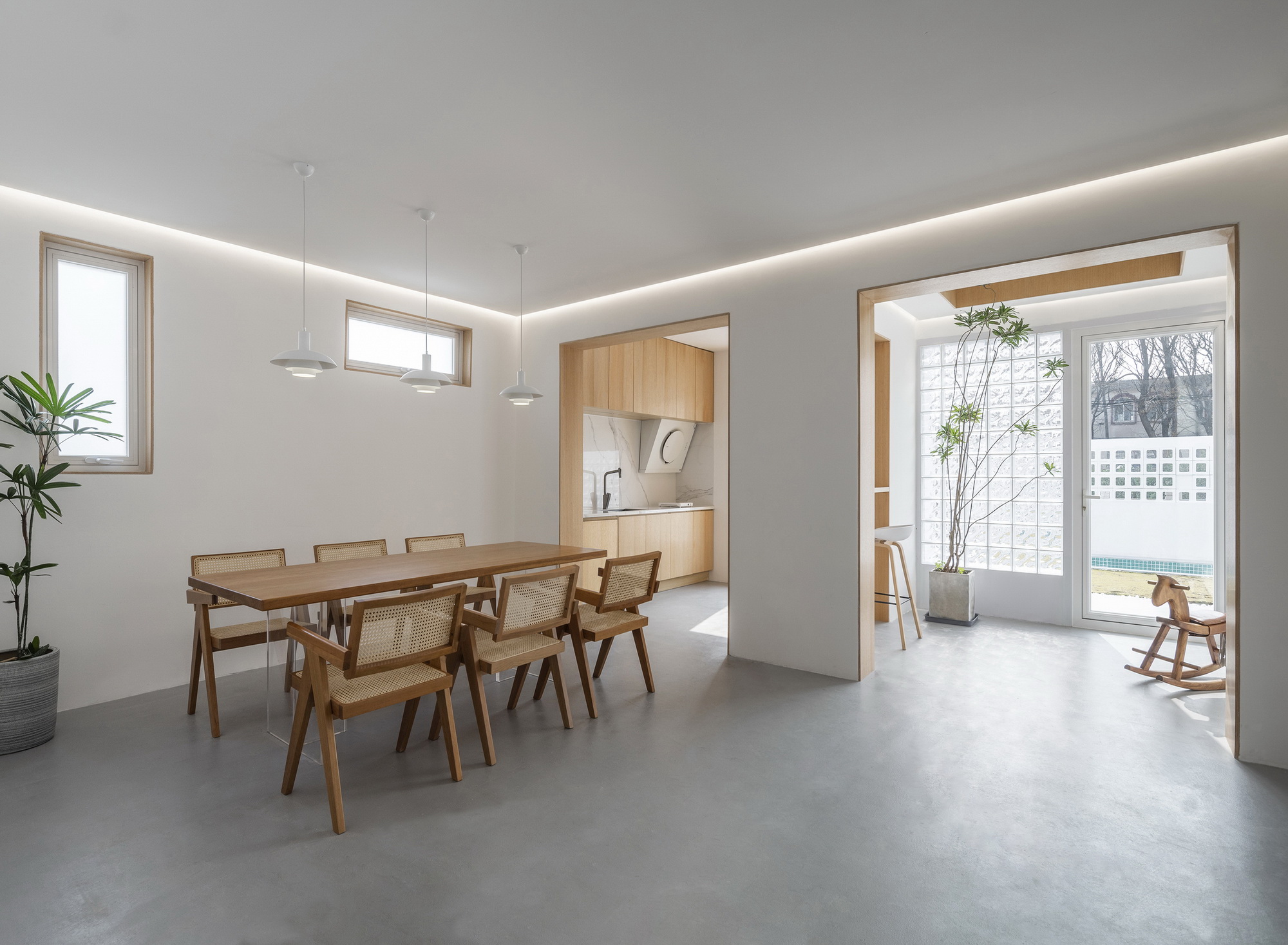
作为商用性质,其标识性是首要问题。我们将建筑通体刷白,原建筑二层屋顶用镂空方砖砌筑作为其形象展示。院落以草坪为中心旋转式布置入口、泳池、休闲空间,围墙同样使用镂空砌块砖,从院外向内看时,营造一种模糊的隐秘感。
As a commercial property, its identification is the primary problem.We painted the whole body of the building white, and the second floor roof of the original building was built with hollow square brick as its image display.In the courtyard, the entrance, swimming pool and leisure space are arranged in a revolving style with the lawn as the center. The wall is also made of hollowed out brick, which creates a vague and secret feeling when viewed from outside and inside the courtyard.
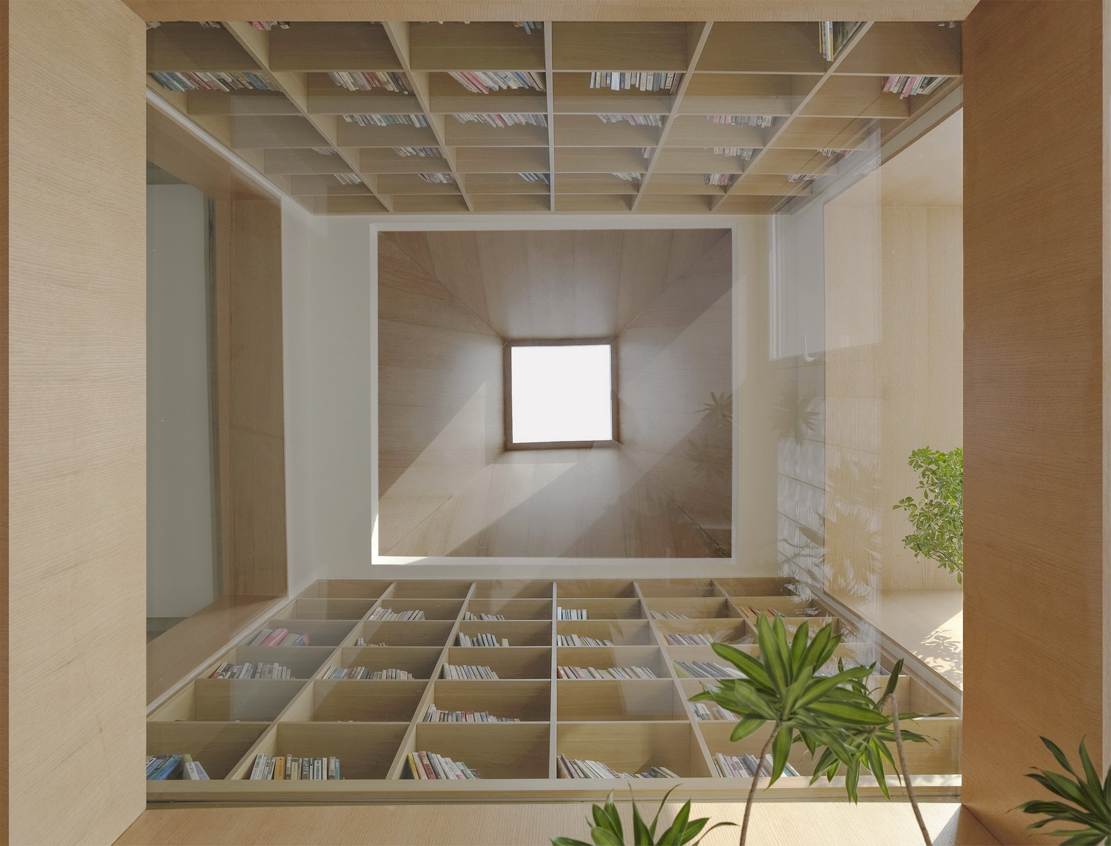
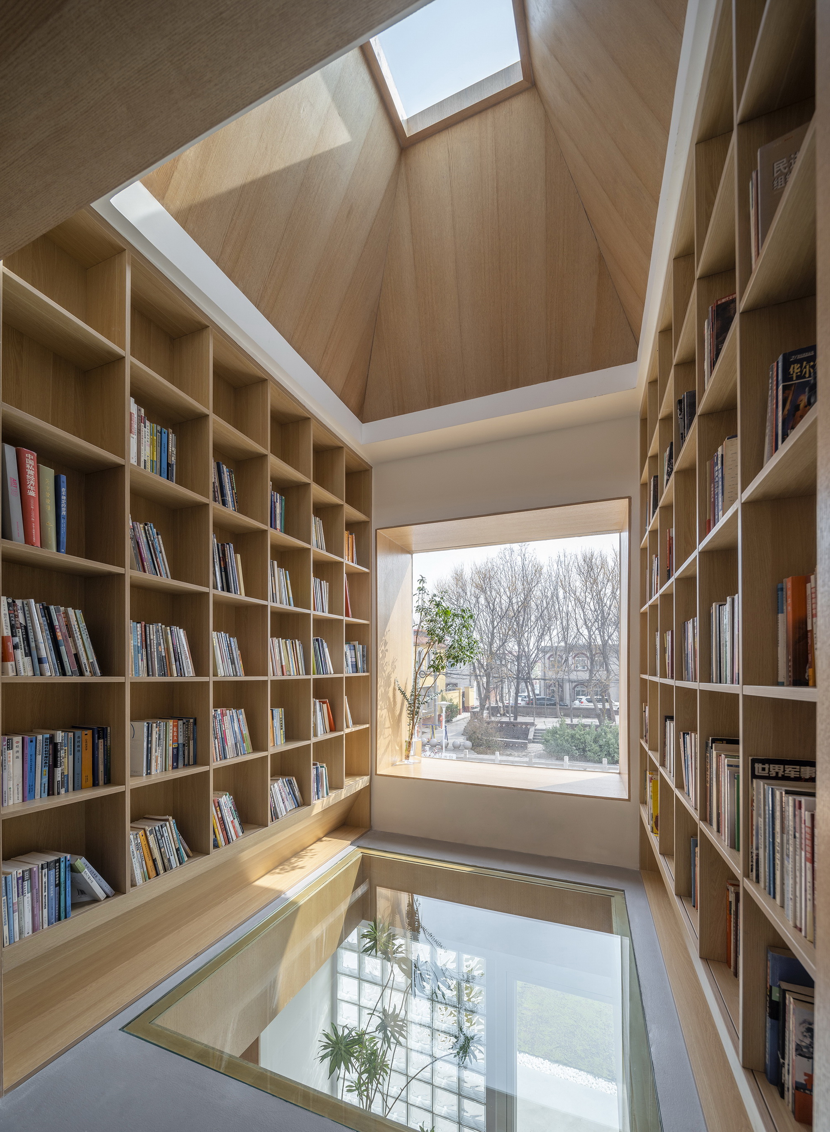
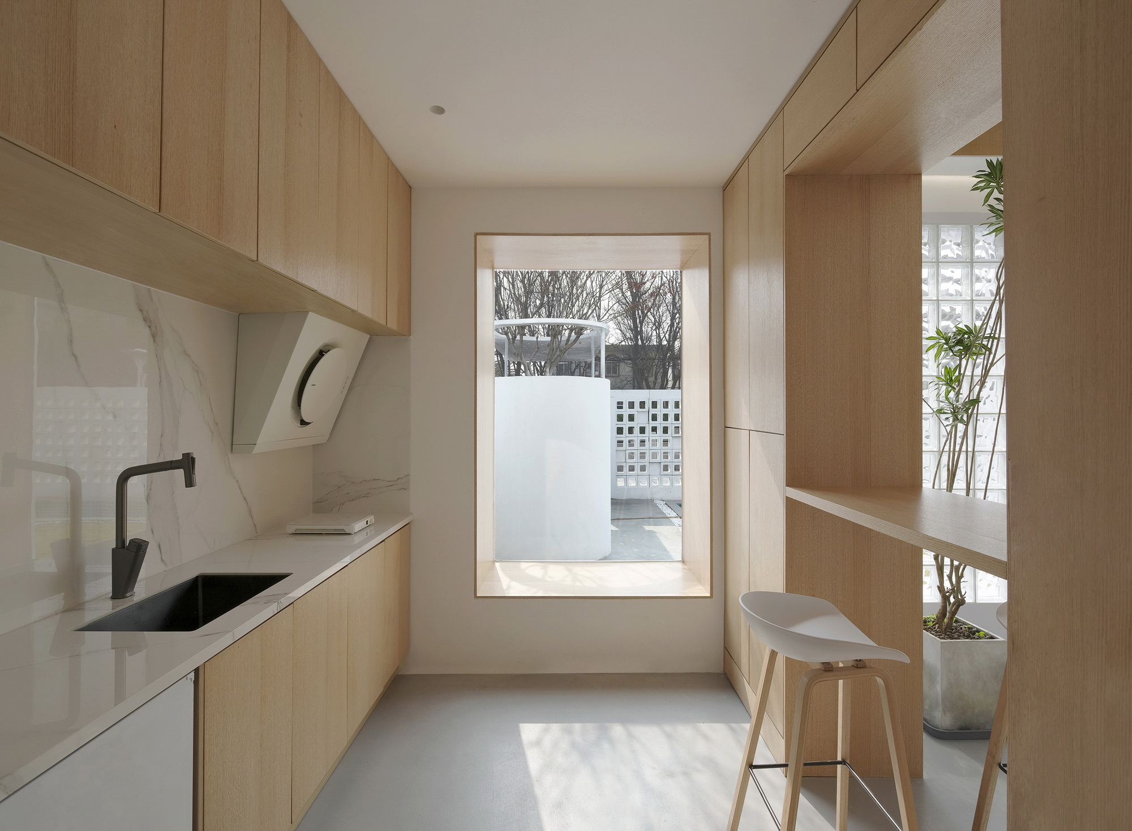
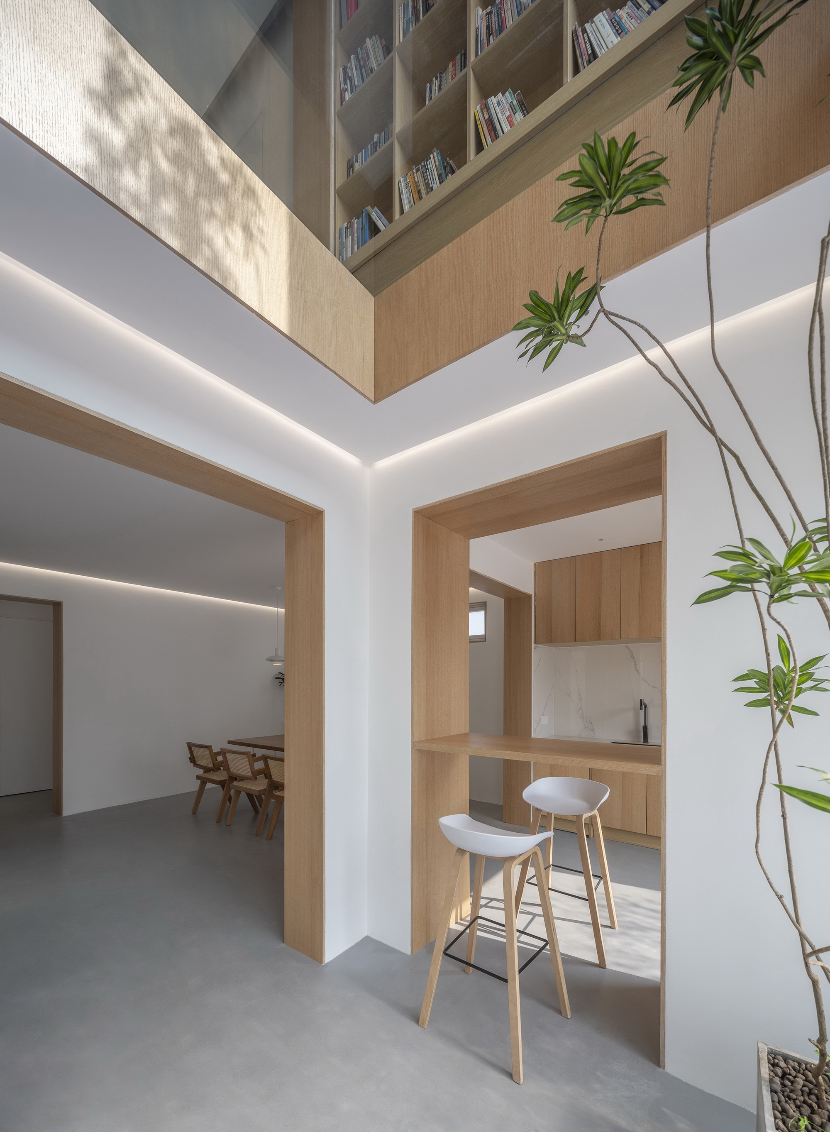
原建筑南侧小窗改为落地突窗,为保证南向立面的完整性,将通风开启扇窗隐藏于穿孔铝板内。外观仅通过建筑体量的变化作为其特点,而并非利用装饰材料的堆砌突出其与众不同。虽是改造,我们希望传达的是真实的空间建造。
The small window on the south side of the building is replaced by a floor-to-ceiling window. In order to ensure the integrity of the south-facing facade, the ventilation opening window is hidden in the perforated aluminum plate.The appearance is characterized only by the change in the volume of the building, rather than by the accumulation of decorative materials.Although it is a transformation, we hope to convey the real construction of space.
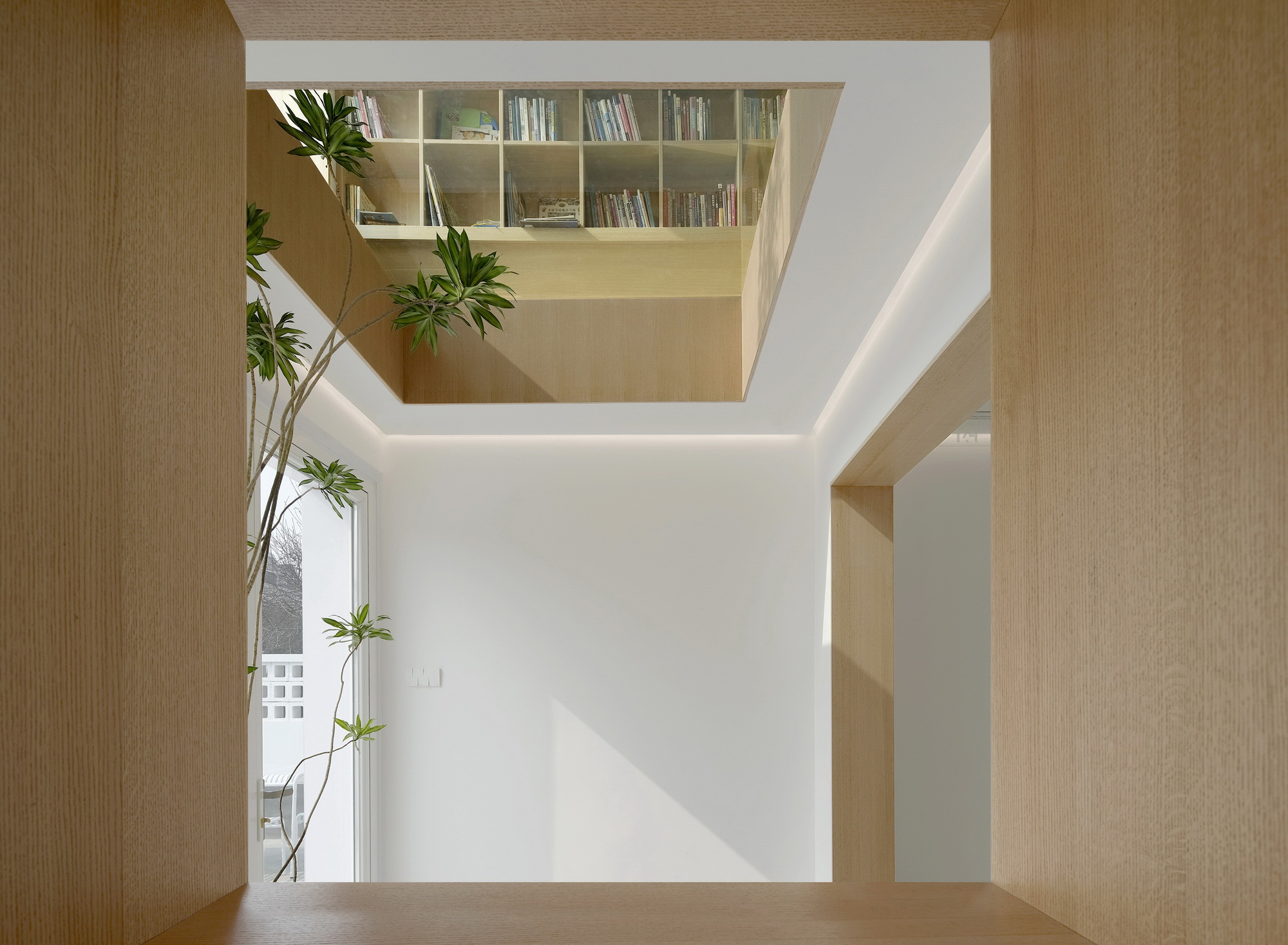
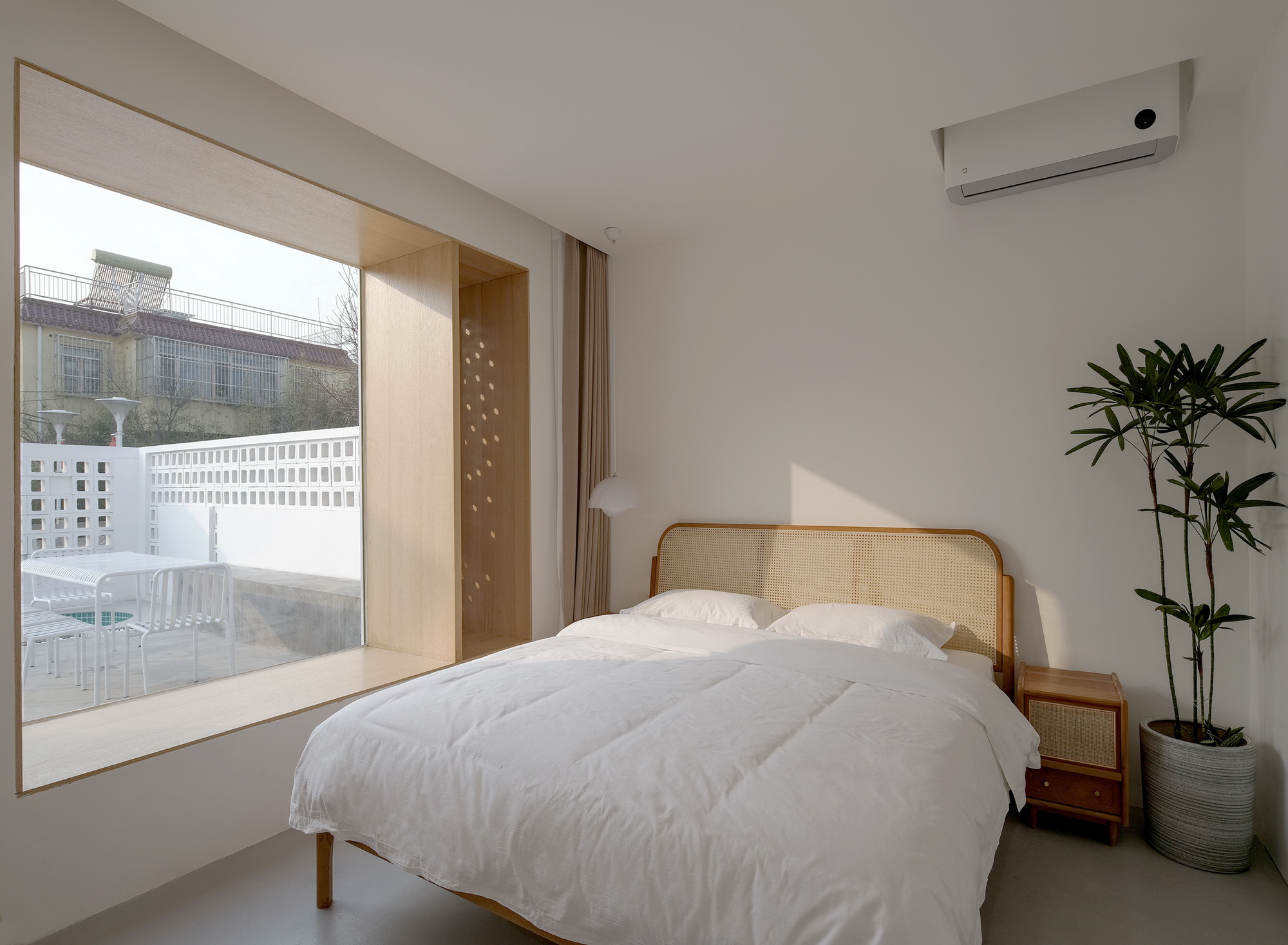

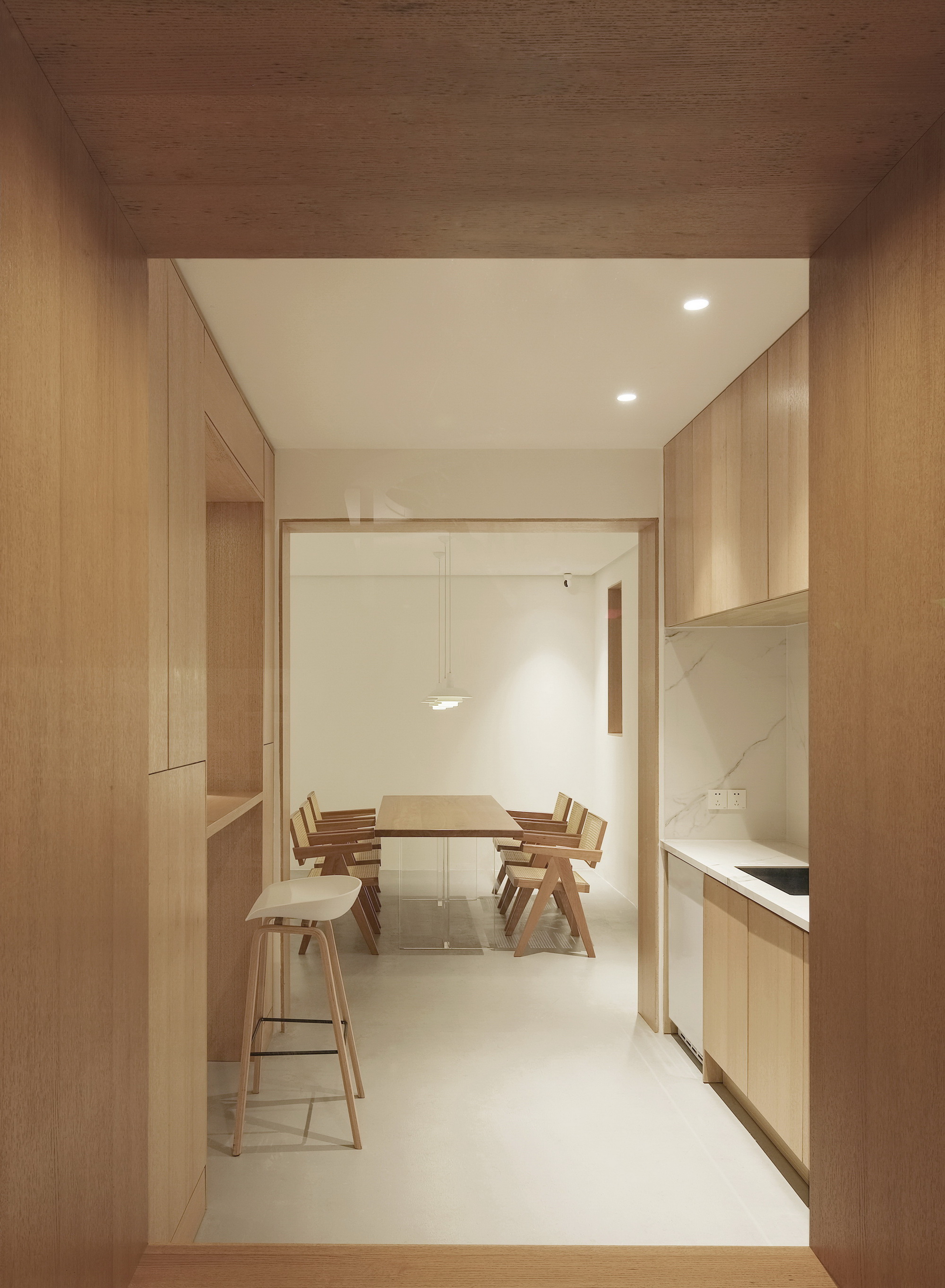
建筑内部空间的梳理基于原有建筑的现状与舒适性的考虑,让空间在客用与自用可承载同样的生活。
The arrangement of the interior space of the building is based on the consideration of the status quo and comfort of the original building, so that the space can bear the same life for both guest and self-use.
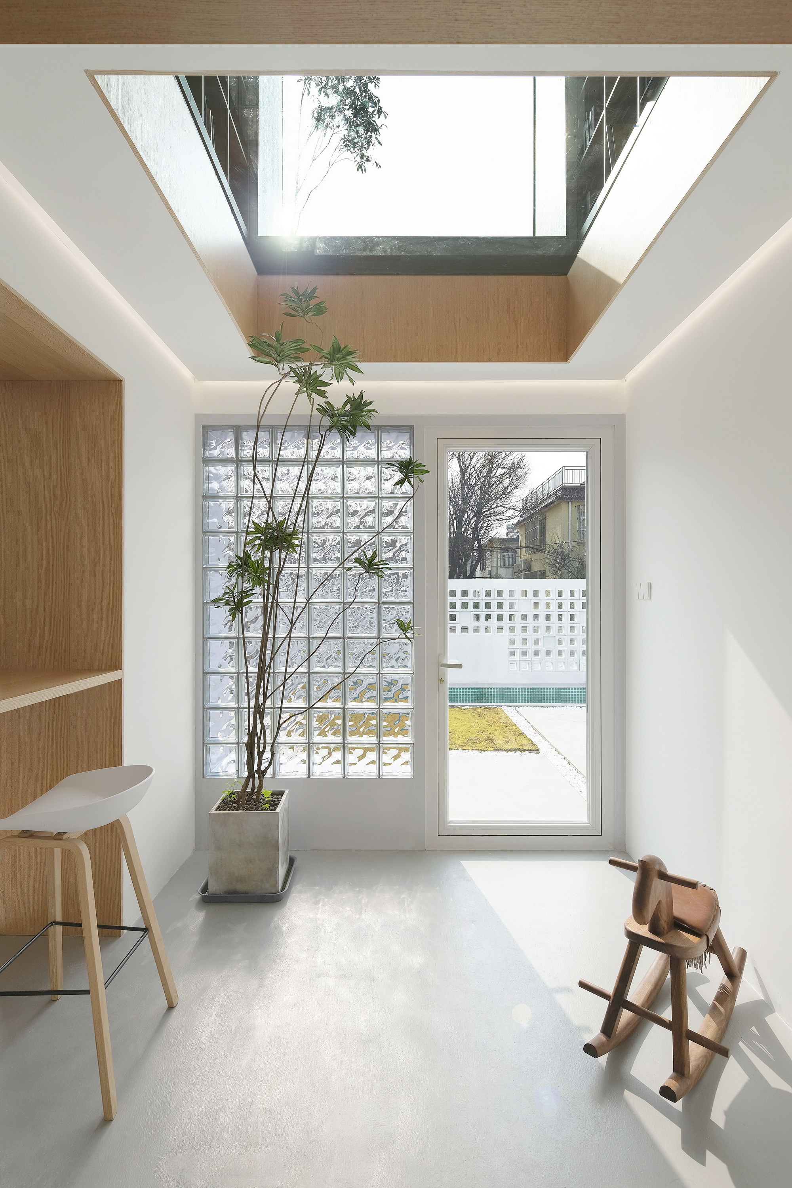
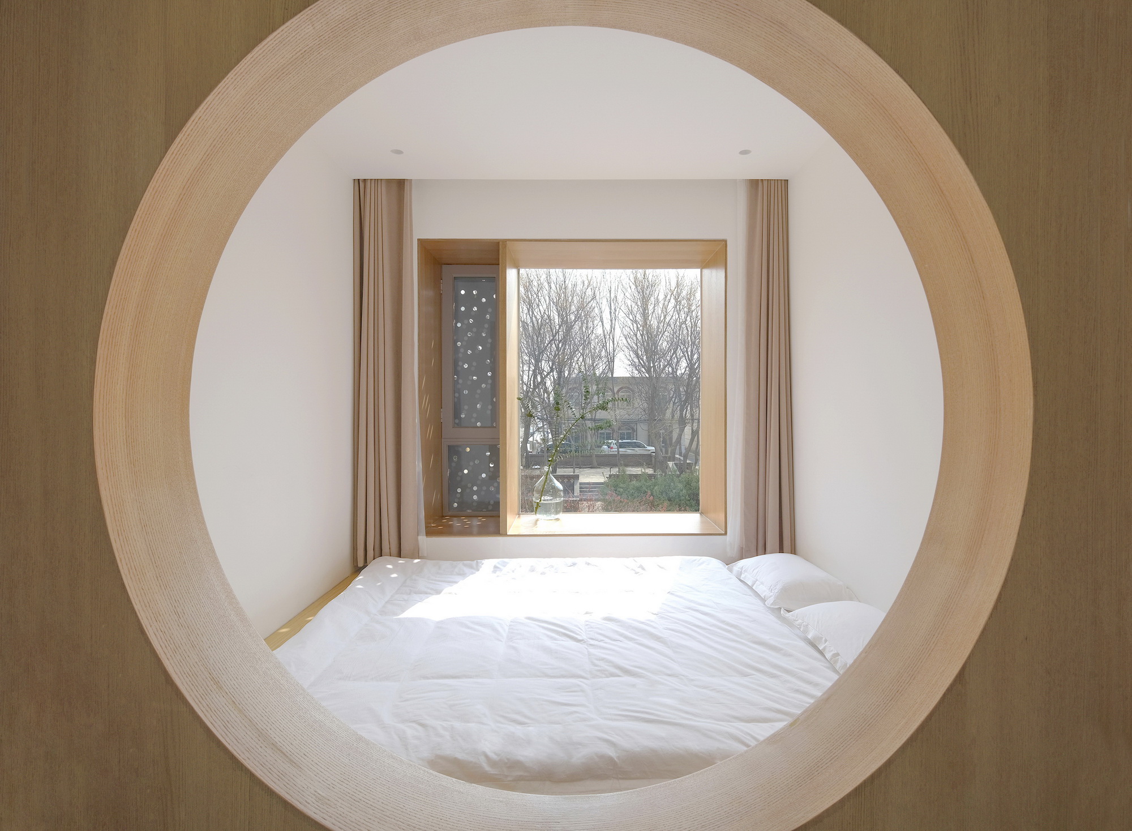
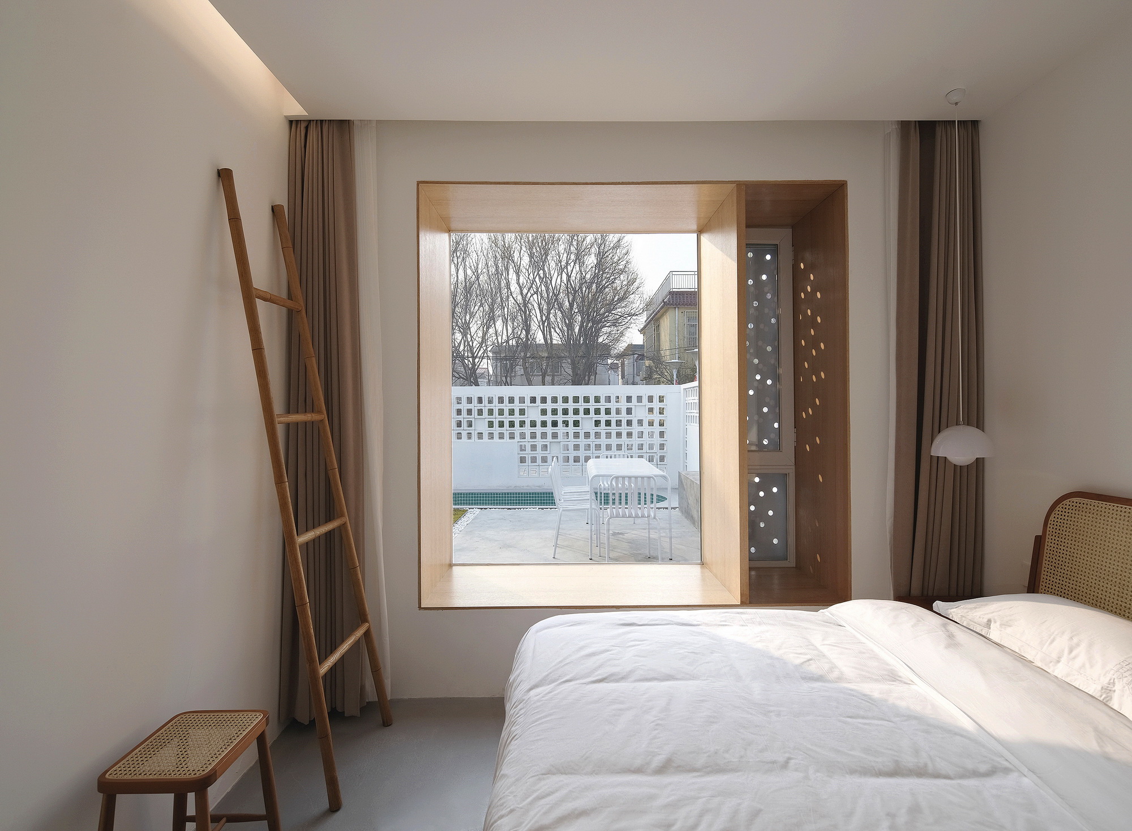
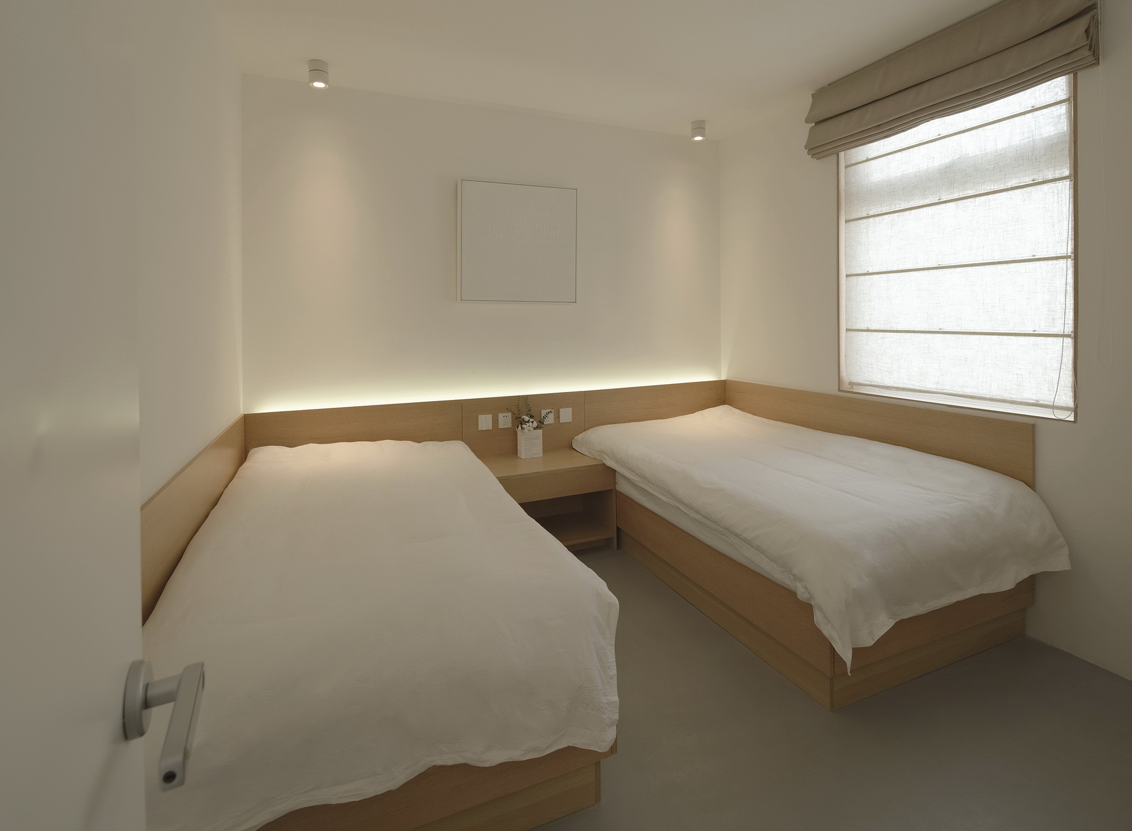
入口处的公共空间利用悬空钢化玻璃、木格书架、锥形采光井的组合为传统客厅提供了新的展示与体验的空间。
The public space at the entrance provides a new display and experience space for the traditional living room with a combination of suspended toughened glass, wooden lattice bookshelves and conical light Wells.
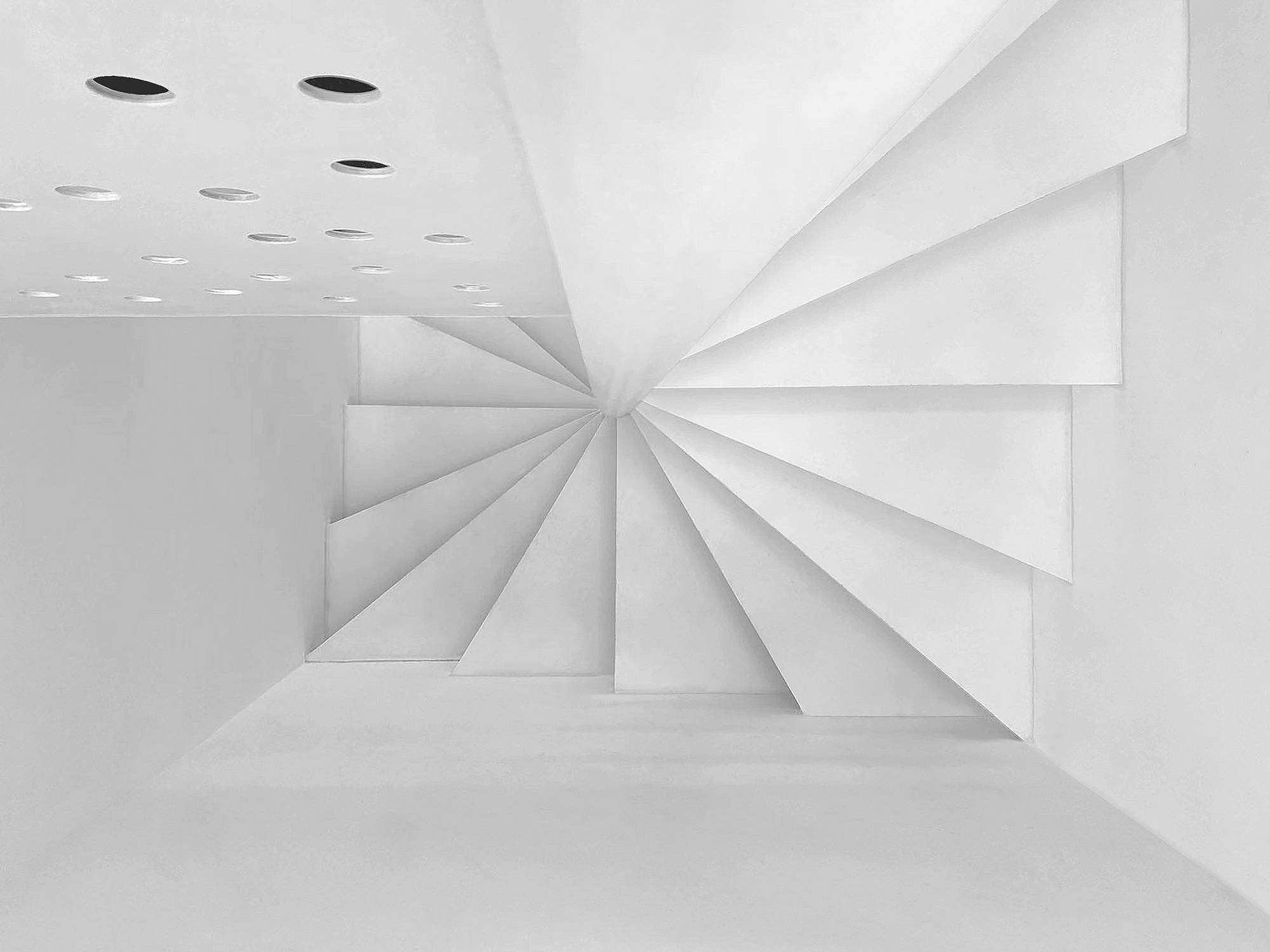
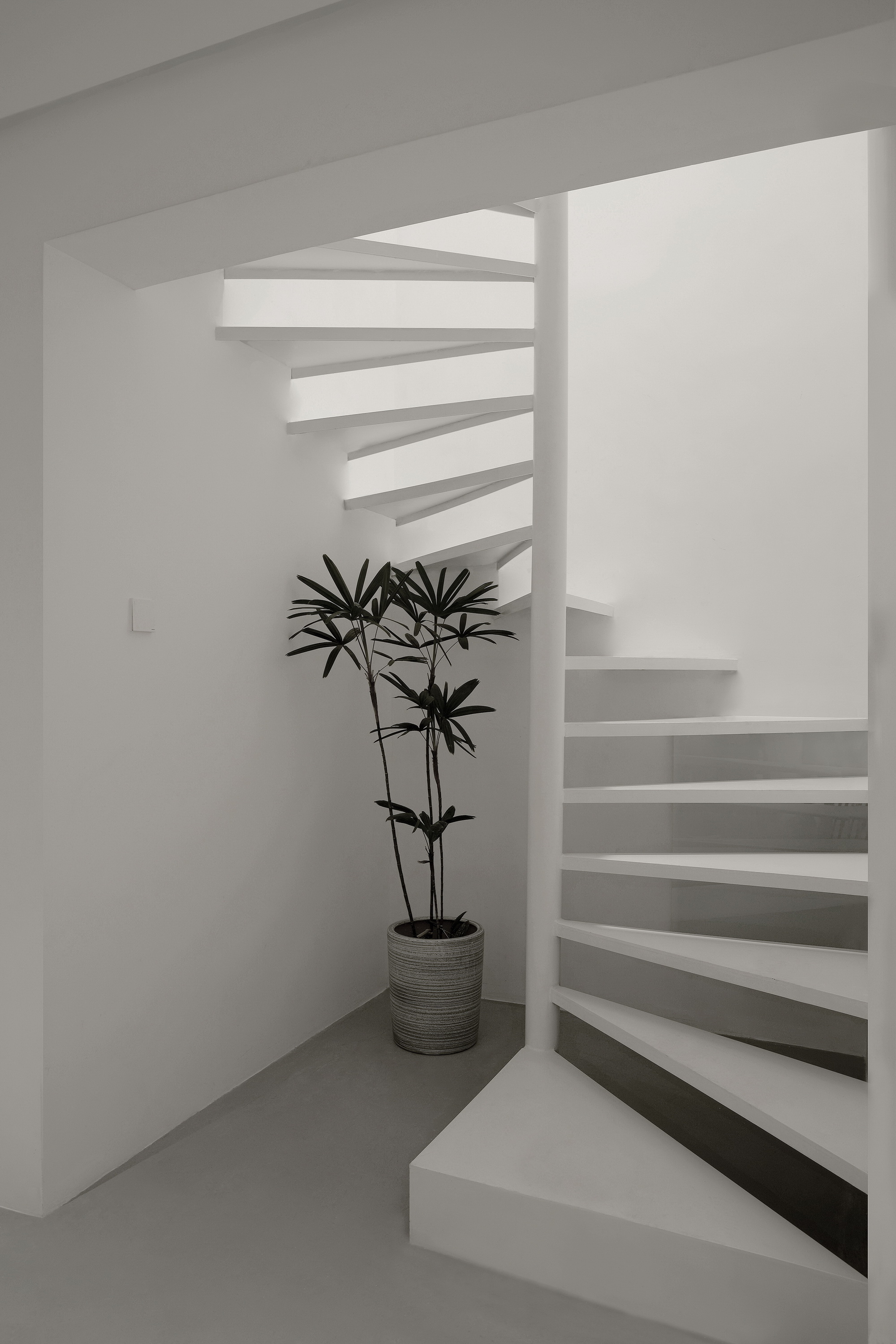
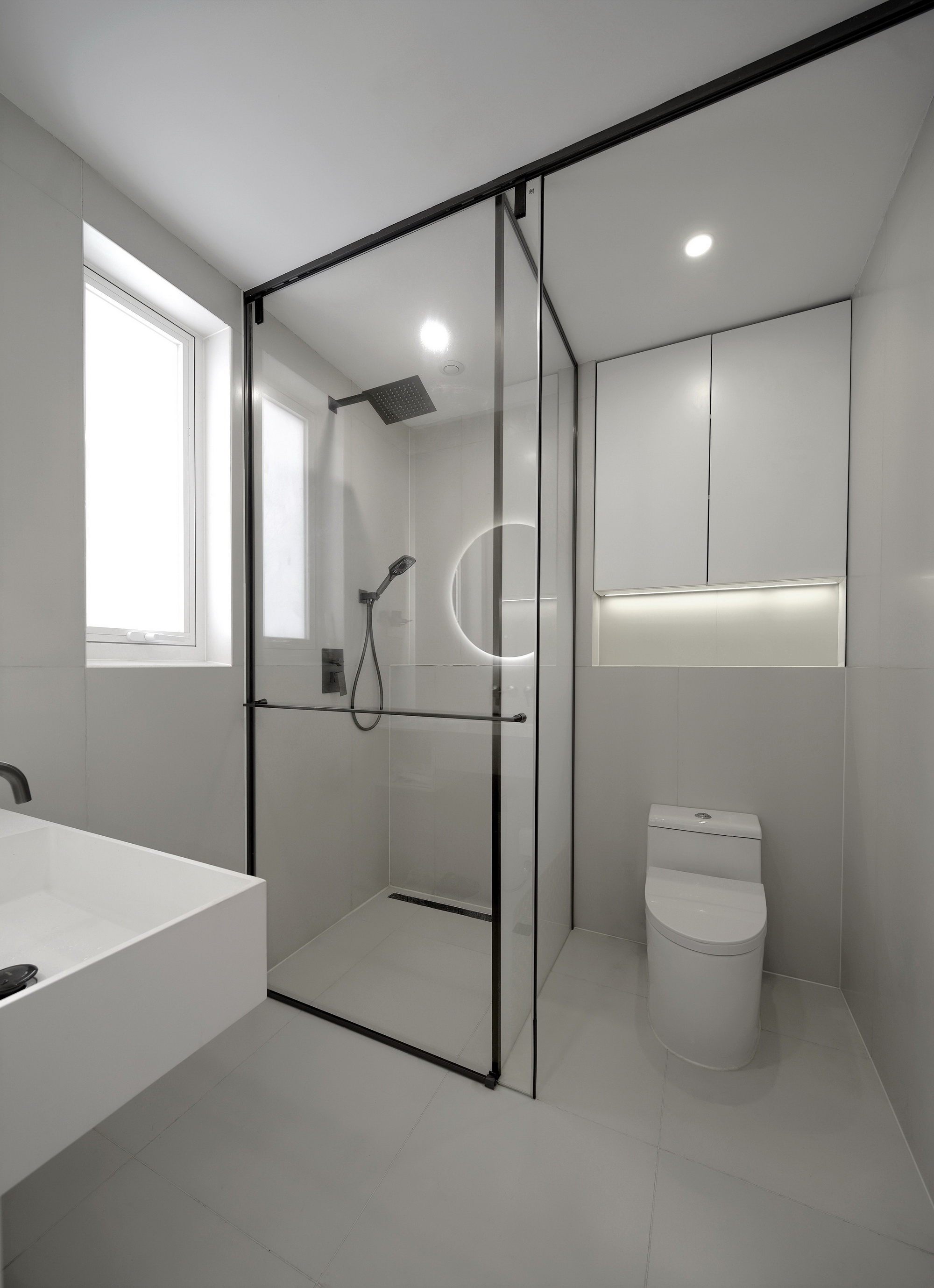
路易斯康曾说“房间里另一令人惊叹的是光,穿透窗户而入的光,属于房间的光”。光让该区域成为激活交流环境的重要因素。
Louis Kahn once said, "The other amazing thing about a room is the light, the light that comes through the window, the light that belongs to the room."Light makes this area an important factor in activating the communication environment.
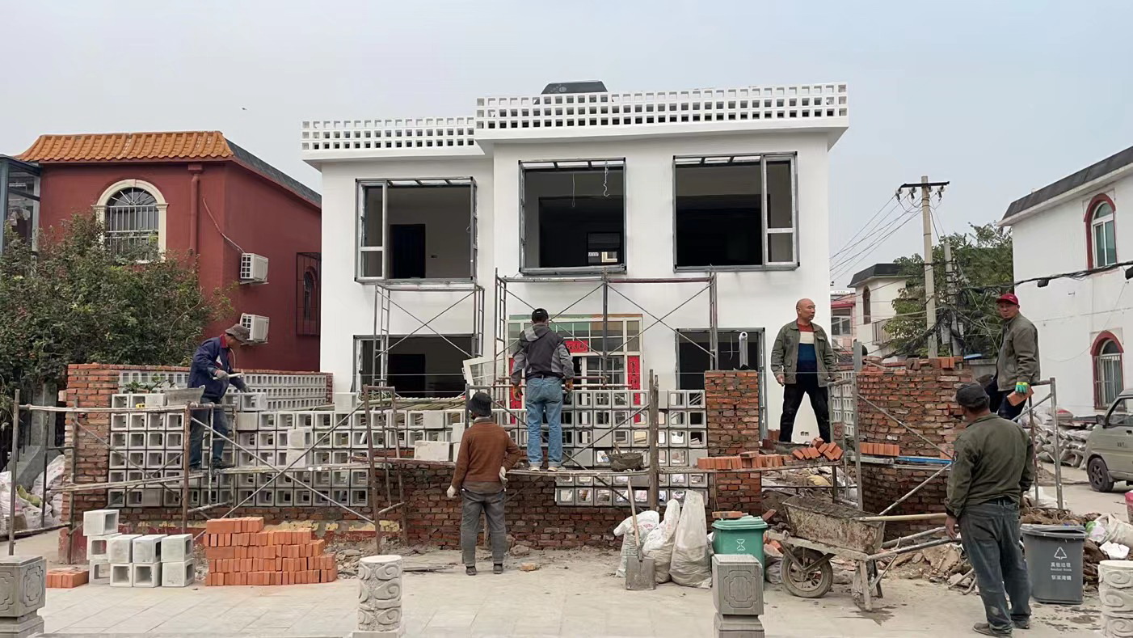
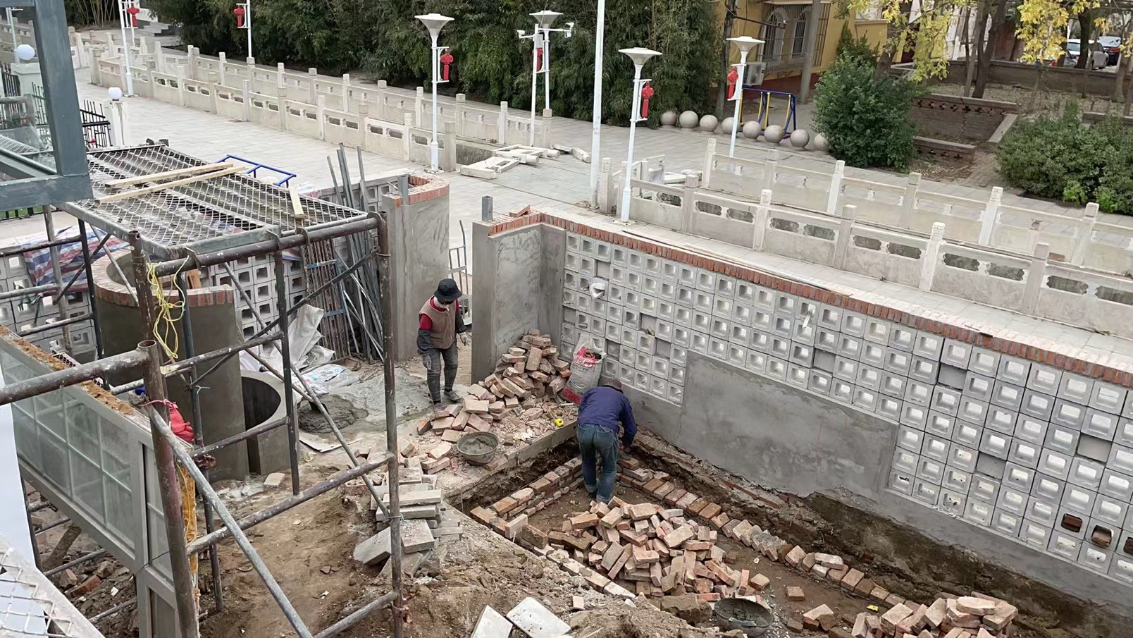
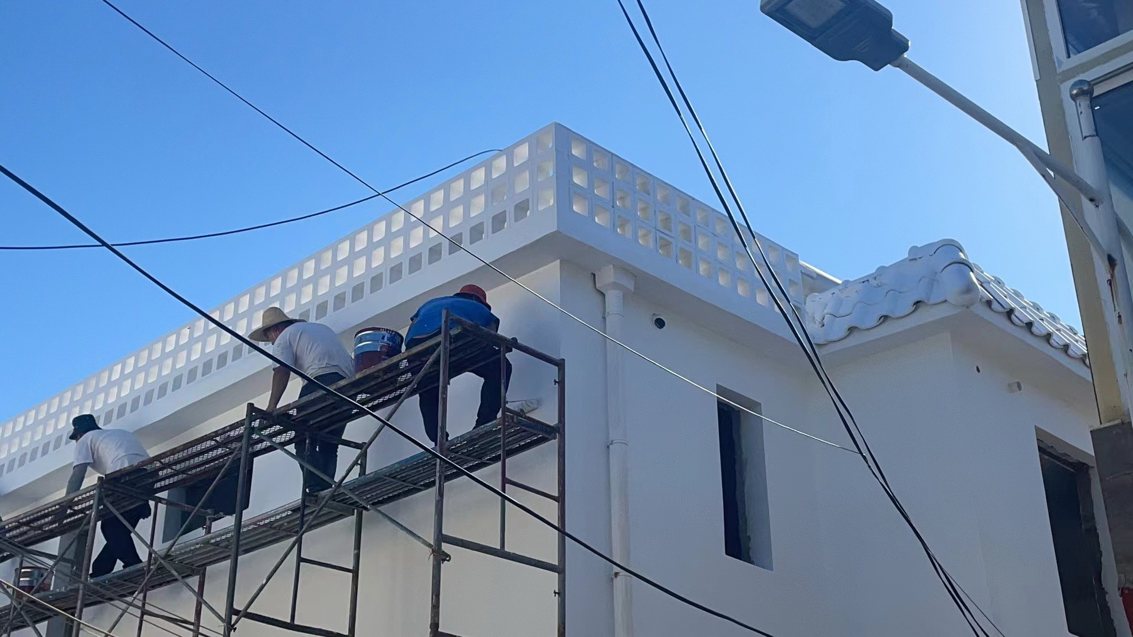
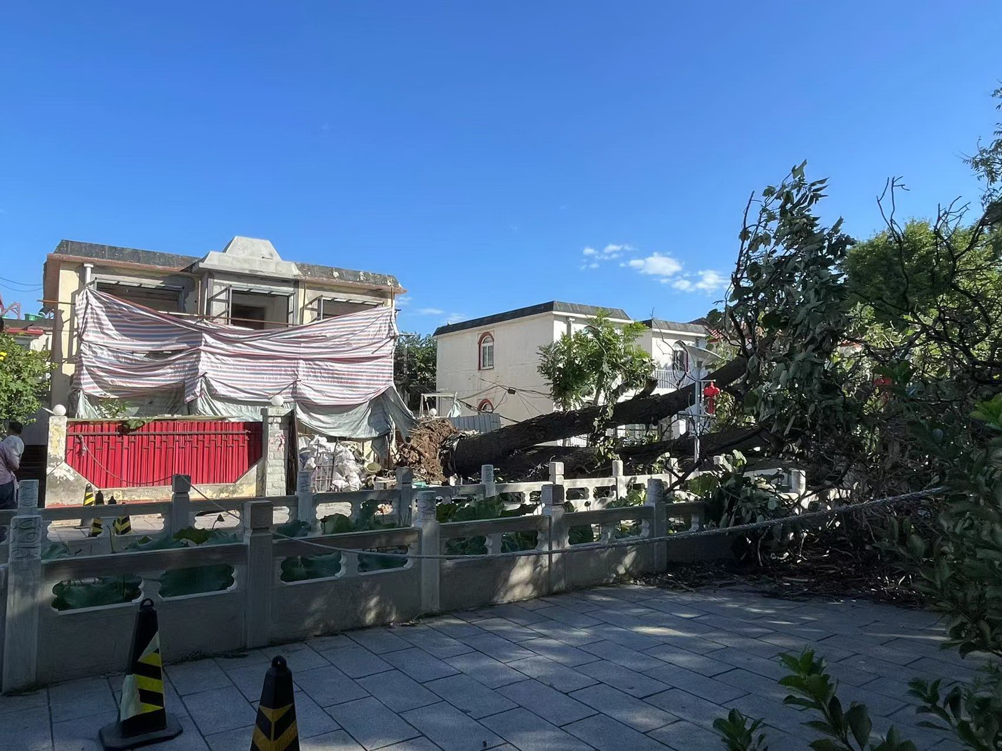
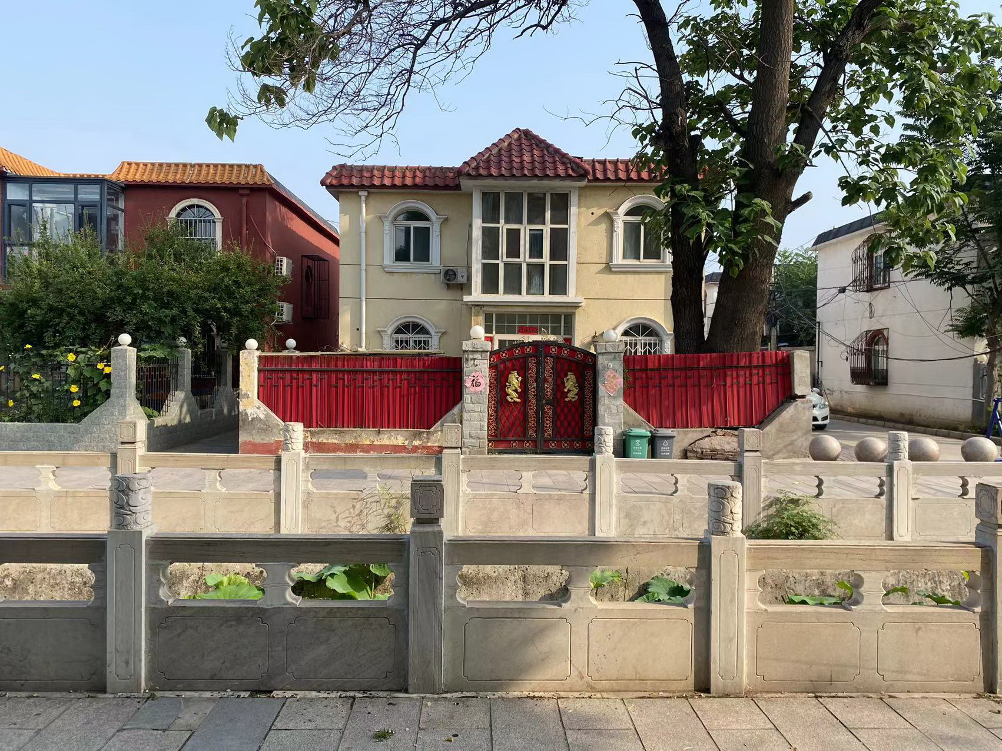
项目信息:
项目名称:“拾光夏”民宿
项目类型:改造
项目地址:北京市通州区
设计公司:DK大可建筑设计
公司网站:www.dk-aa.com
联系邮箱:dake_aa@163.com
项目设计:2022.06
完成年份:2023.02
设计团队:杨玺琛 王域沣 王学艺 董方龙
建筑面积:184㎡
摄影版权:金伟琦
客户:梧桐良舍(北京)酒店管理有限公司
材料:混凝土方块砖、耐候钢板、橡木饰面板
Project name: Cherish the Moment
Project type: Renovation project
Project location: Tongzhou, Beijing
Design: Dake Architectural Design
Website: www.dk-aa.com
Contact e-mail: dake_aa@163.com
Design year:2022.06
Completion Year:2023.02
Leader designer & Team: Xichen Yang,Yufeng Wang,Xueyi Wang,Fanglong Dong
Gross built area: 184㎡
Photo credit: Weiqi Jin
Client: Wutong Liangshe (Beijing) Hotel Management Co., LTD
Materials:Concrete block brick, weathering steel, oak veneer