
项目秘密花园别墅由新加坡Wallflower Architecture + Design设计,位于武吉知马的好级平房区。业主的要求是拥有一个豪华的、热带的、现代的家庭住宅。作为一家建筑公司的业主,通过自己建造,也可以展示他们的专业能力。
TheSecret Garden House, designed by Singapore based Wallflower Architecture +Design, is situated in the good class bungalow area of Bukit Timah. The owner’sbrief was to have a luxurious, tropical, contemporary family home. Being theowners of a construction company and by building it themselves, it would alsoshowcase their professional capabilities.
▽项目外观 Exterior
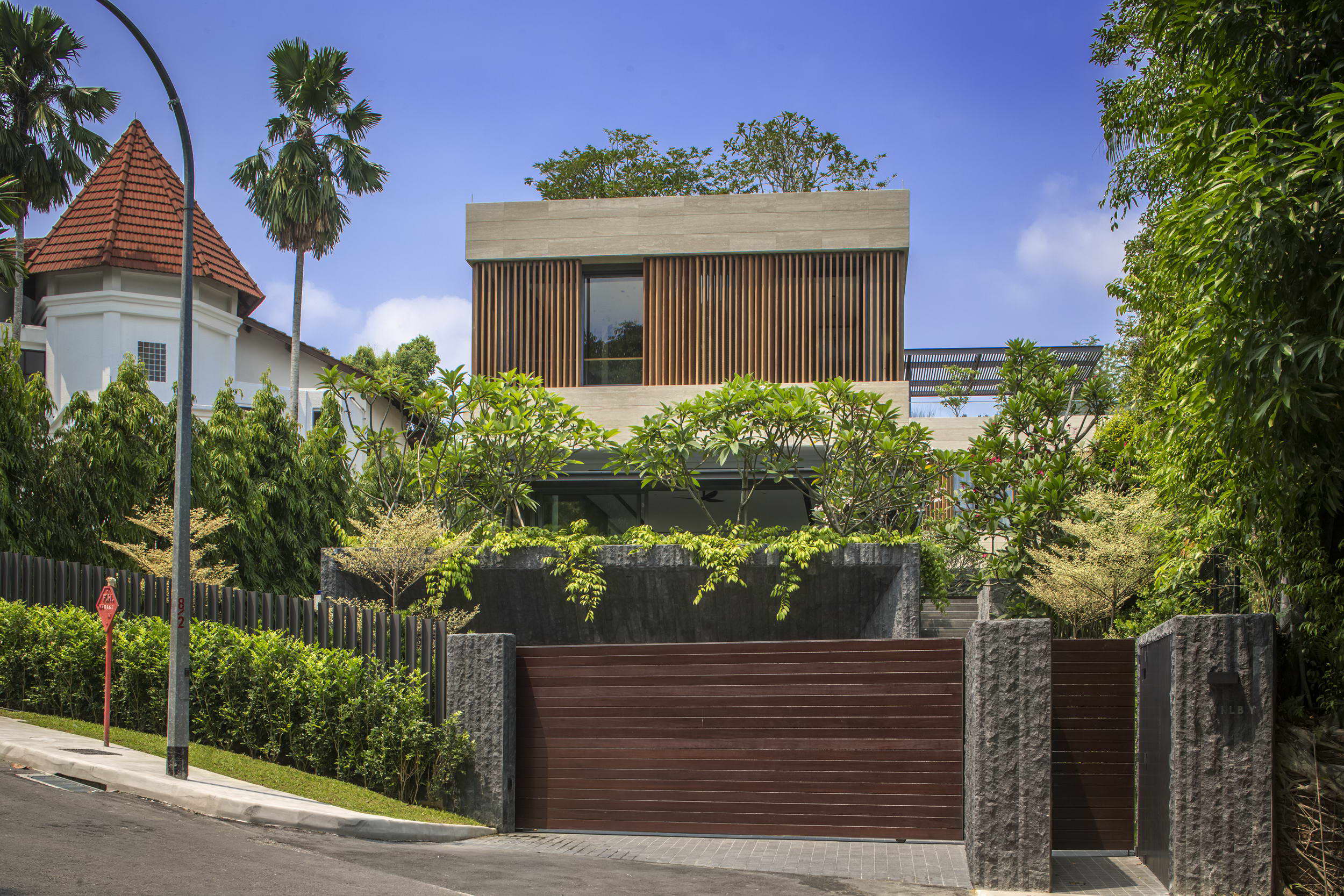
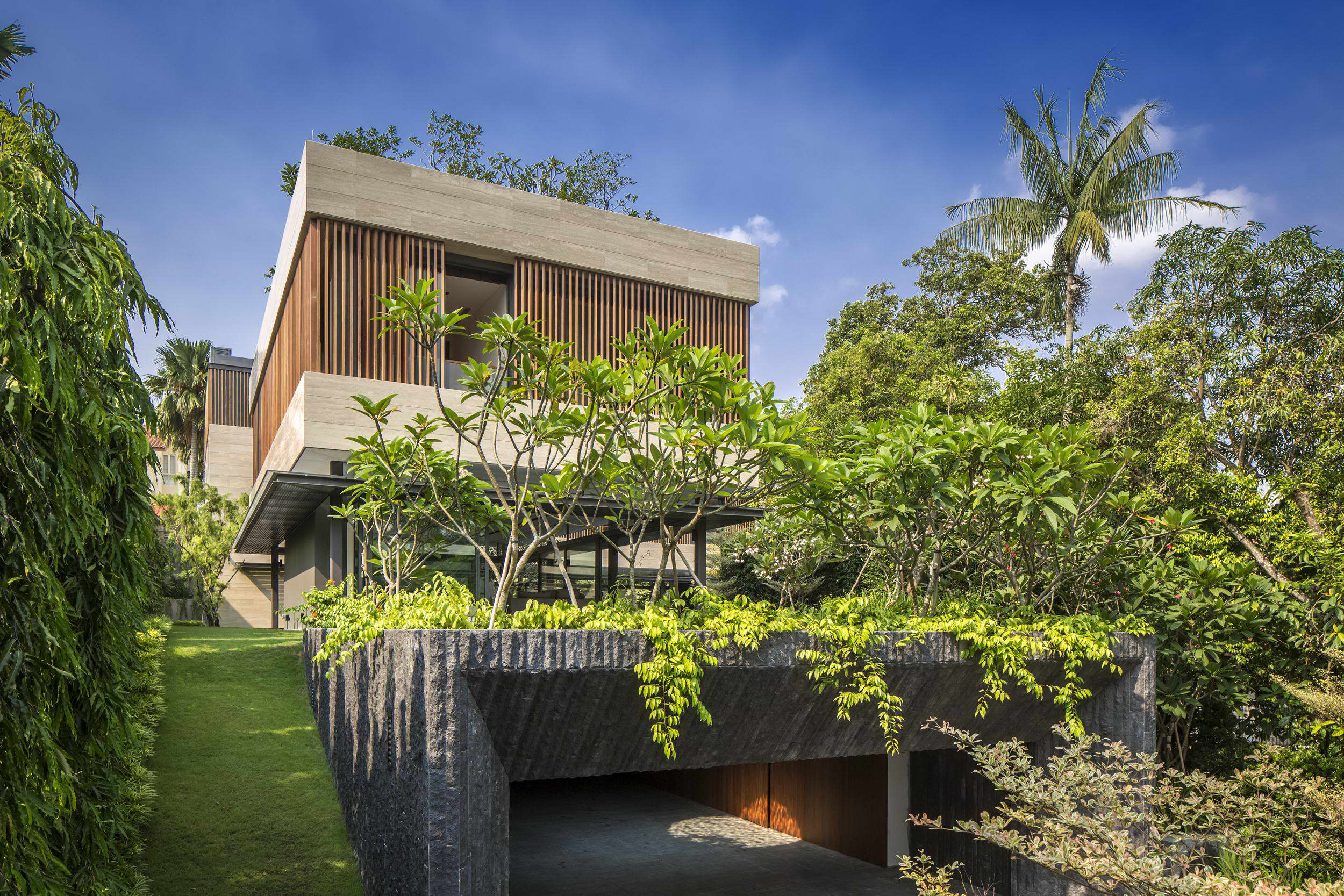
房子坐落在一个L形的场地上,正面狭窄而不显眼,四面都被邻近的住宅所包围。再往里走,地势略有上升,从入口处看不到大部分土地。大多数当地的购房者都会认为地势不平、门面狭窄、不显眼是一个缺点。建筑师看到了一个机会,利用地形来掩盖大房子的体量,并利用秘密花园的郁郁葱葱来遮挡它的窥视。
Thehouse sits on an L-shaped site with a narrow and unassuming frontage; On allsides it is surrounded by neighbouring homes. Further in and on a slight rise,the bulk of the land is not visible from the entrance. Most local home buyerswould regard the uneven terrain, narrow frontage and lack of prominence as adisadvantage. The architect saw an opportunity in using the terrain tocamouflage the bulk of a large house, and the lushness of a secret garden toscreen it from prying eyes.
▽未建成项目前的场地Site Before
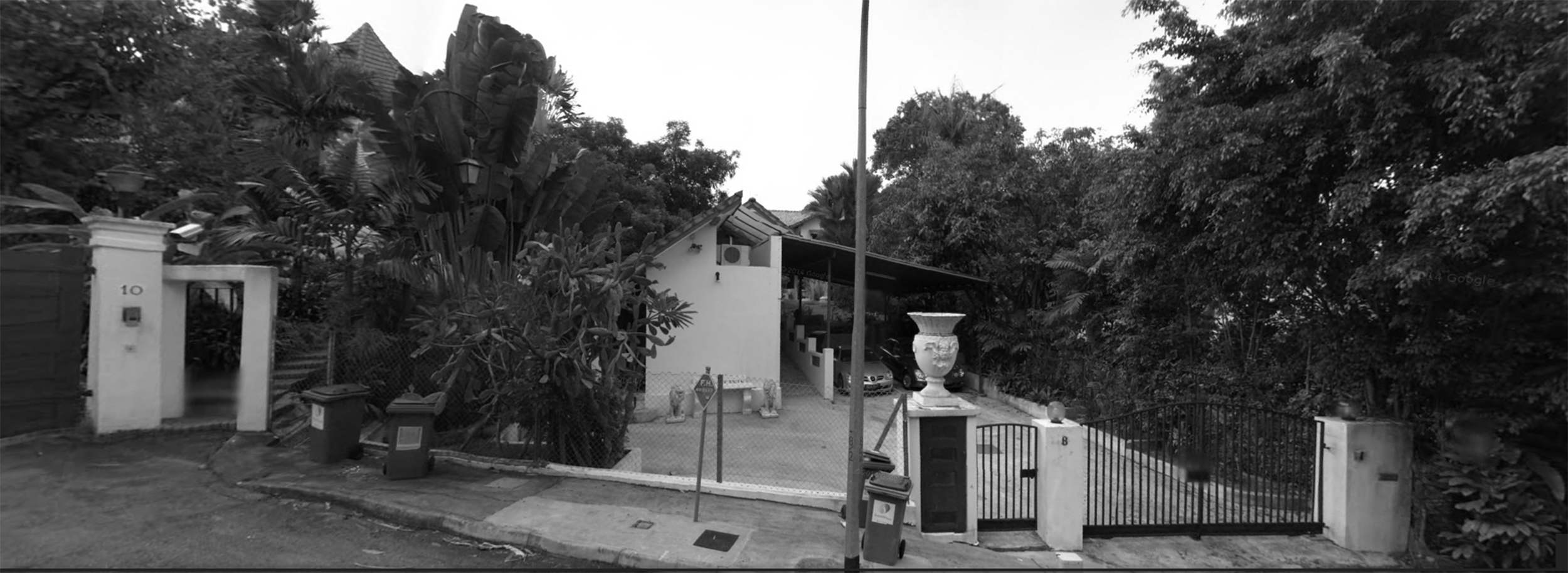
由于空间和功能上的要求很高,建筑师将超过三分之一的房子定位在上升的土地轮廓中,通过利用独特的场地有效地隐藏了这个体量。视觉上的底层被设置在上面一层。它允许更大的隐私,从入口道路和一个"高原"般的平台组成的其余生活空间和花园。
Asthe spatial and functional requirements were substantial, the architectpositioned over a third of the house into the rising land profile, effectivelyhiding this mass by leveraging on the unique site. The perceived ground floorwas set one level above. It allowed for greater privacy from the entrance roadand a ‘plateau’-like terrace to compose the rest of the living spaces andgardens.
▽设计概念 Design concept
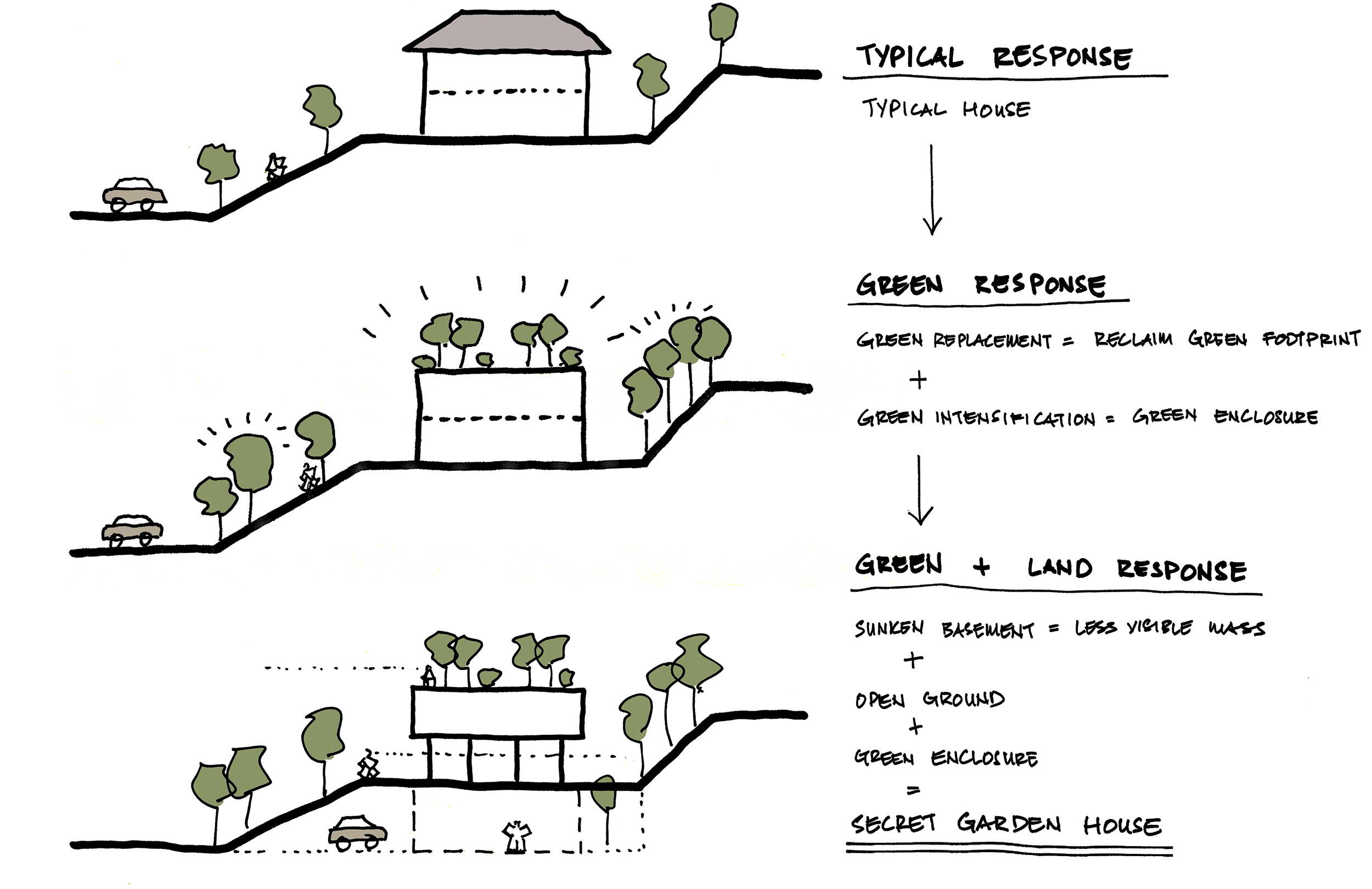
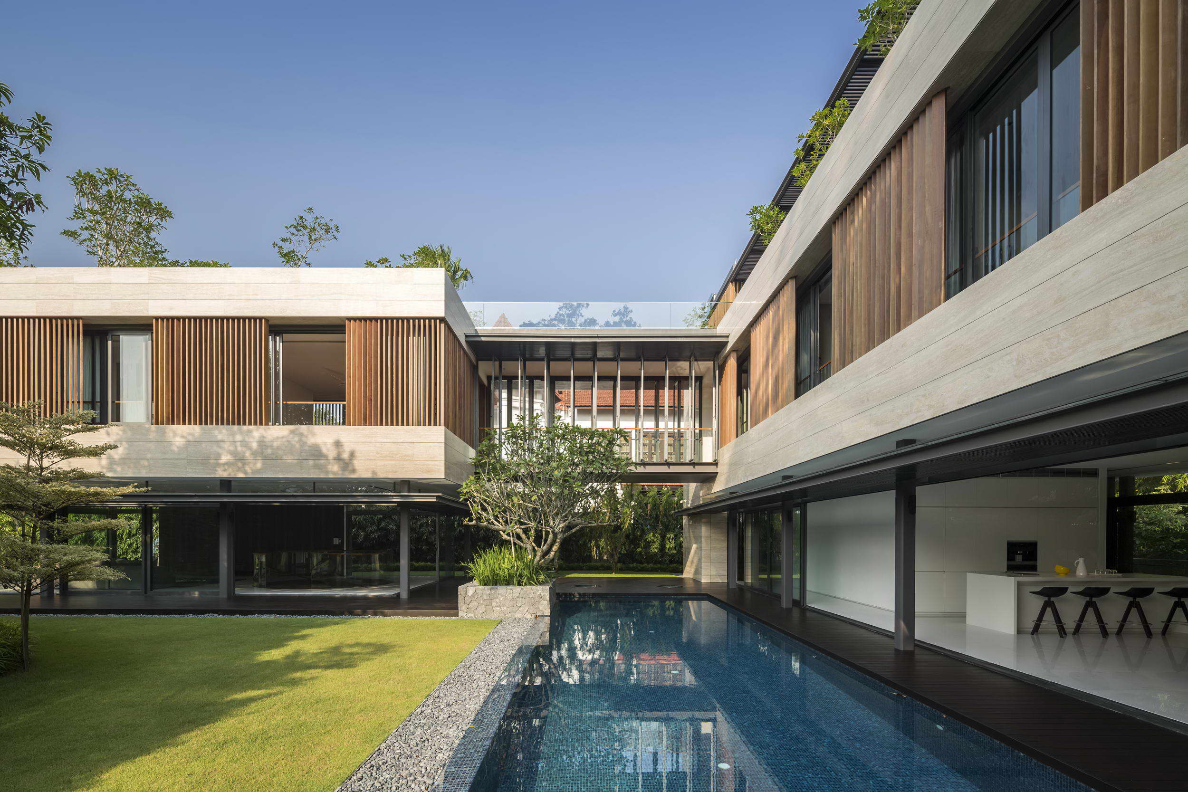
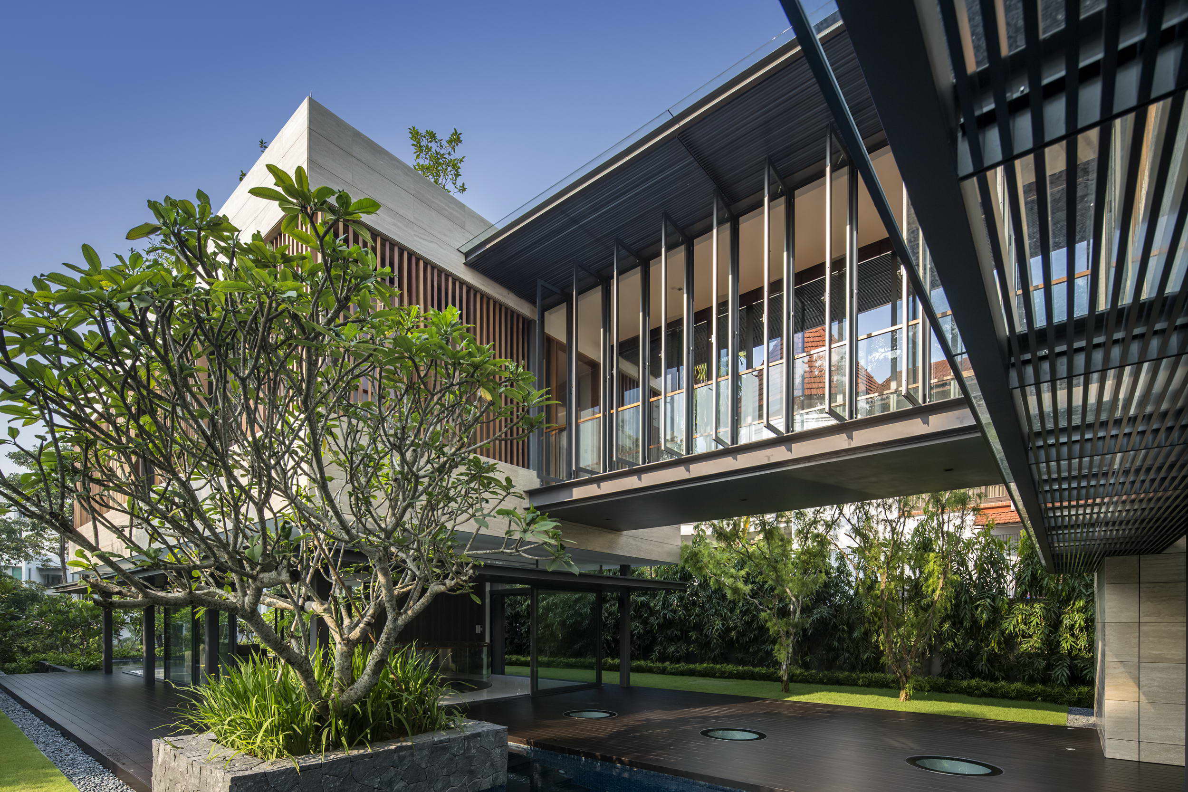
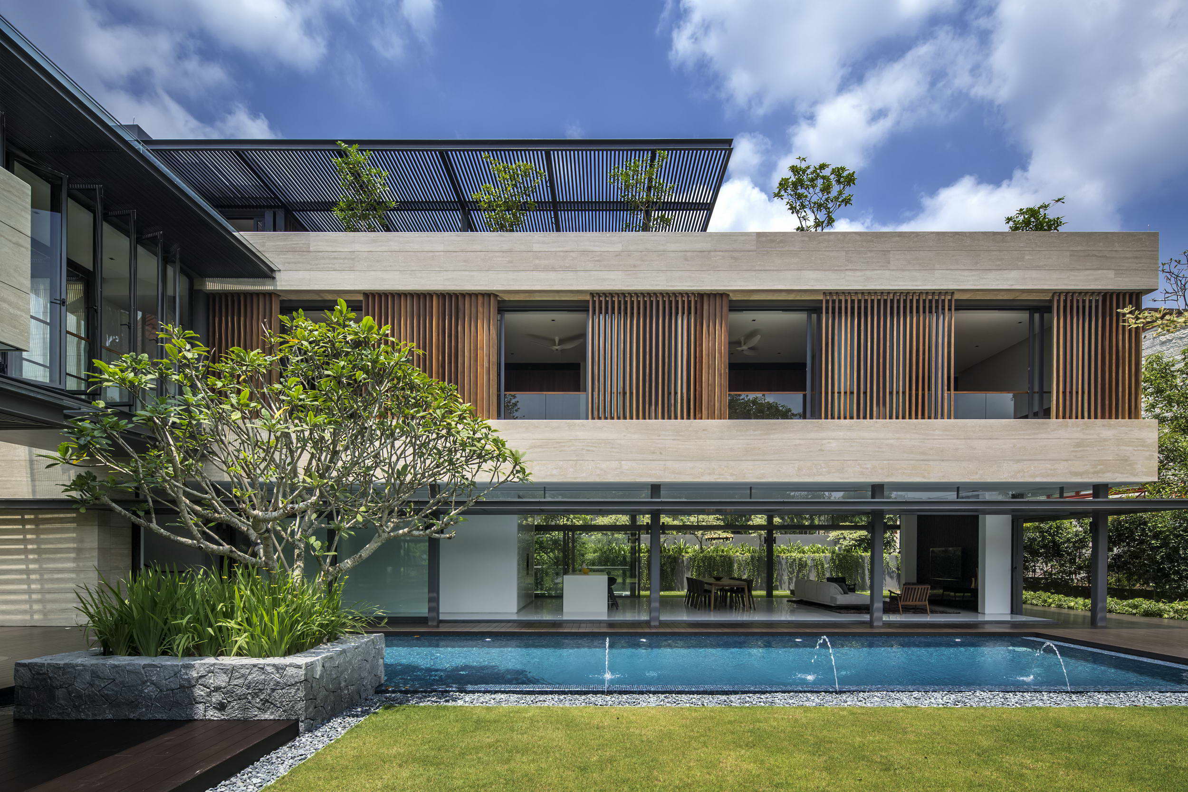
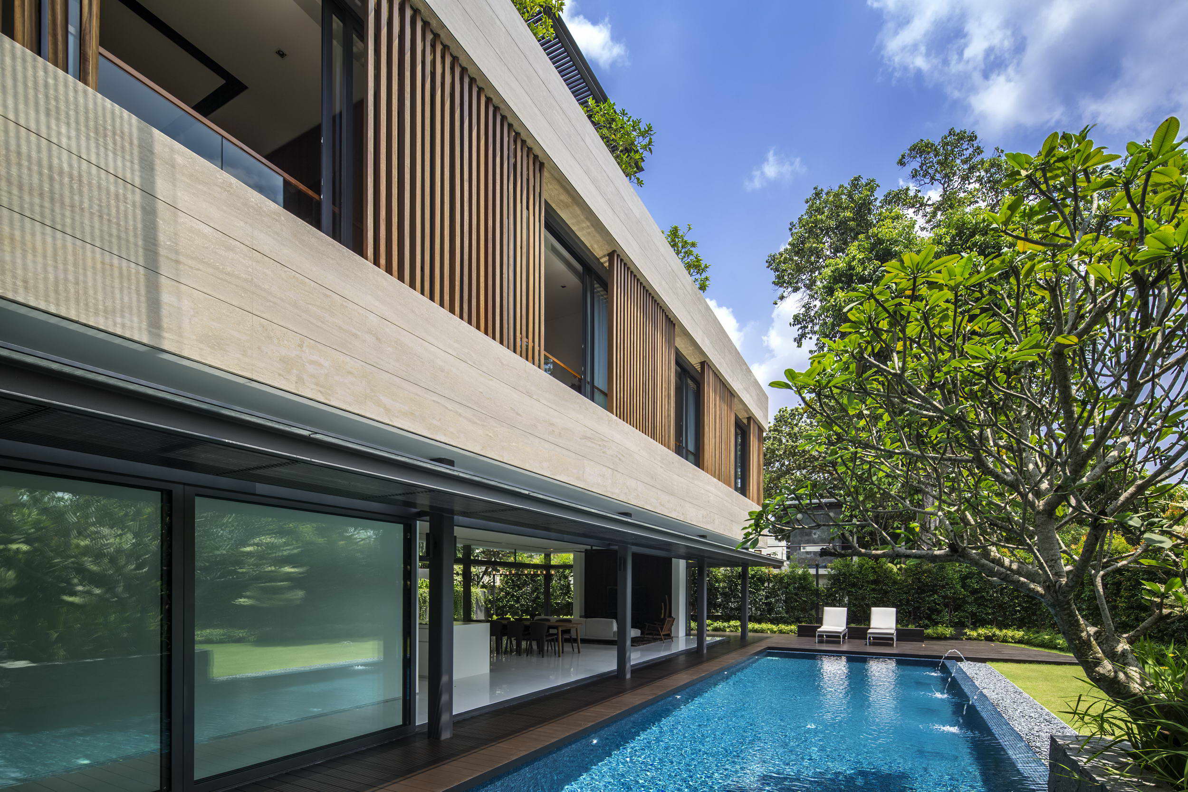
参观者通过一个花岗岩洞口进入房子,通往一个 "地下"大厅。突出的钢制和玻璃螺旋楼梯将访客引向客厅。业主喜欢将起居室和餐厅分离开来,并将其包围在水池和花园中。这个"高原"的地面层被规划为一个融合了室内和室外、软景和硬景的空间。它是一个空间,有几个项目,而不是许多有确定边界和固定功能的空间。周边大量种植的树木形成了一个非常私密的围墙。从外面看是安全的,地面的平原建筑就可以是开放的、透明的,而不影响业主的隐私。
Visitorsare welcomed into the house via a granite cave entrance leading to an‘underground’ lobby. The prominence of a steel and glass spiral staircase leadsvisitors up to the living room. The owners had liked the idea of detaching theliving and dining spaces and surrounding these by pools and gardens. This‘plateau’ ground level was planned to be a space that blended indoor andoutdoor, soft-scape and hard-scape. It was to be one-space, with severalprograms, rather than many spaces with determined boundaries and fixedfunctions. Trees planted heavily around the perimeter form a very privateenclosure. Visually secure from outside, the ground plain architecture couldthen be open and transparent without the owner’s privacy being compromised.
▽花岗岩“洞口”入口 Granite cave entrance
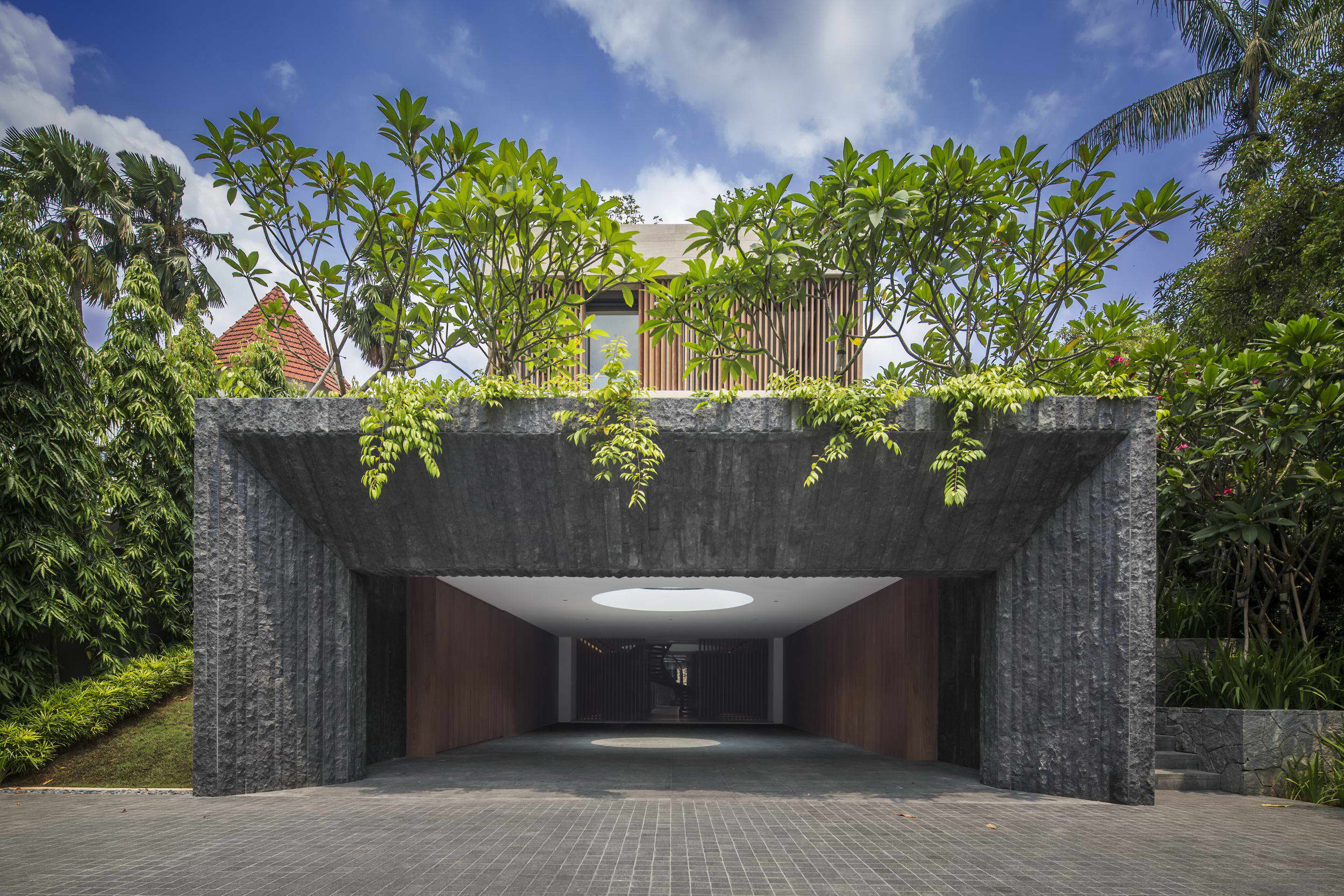
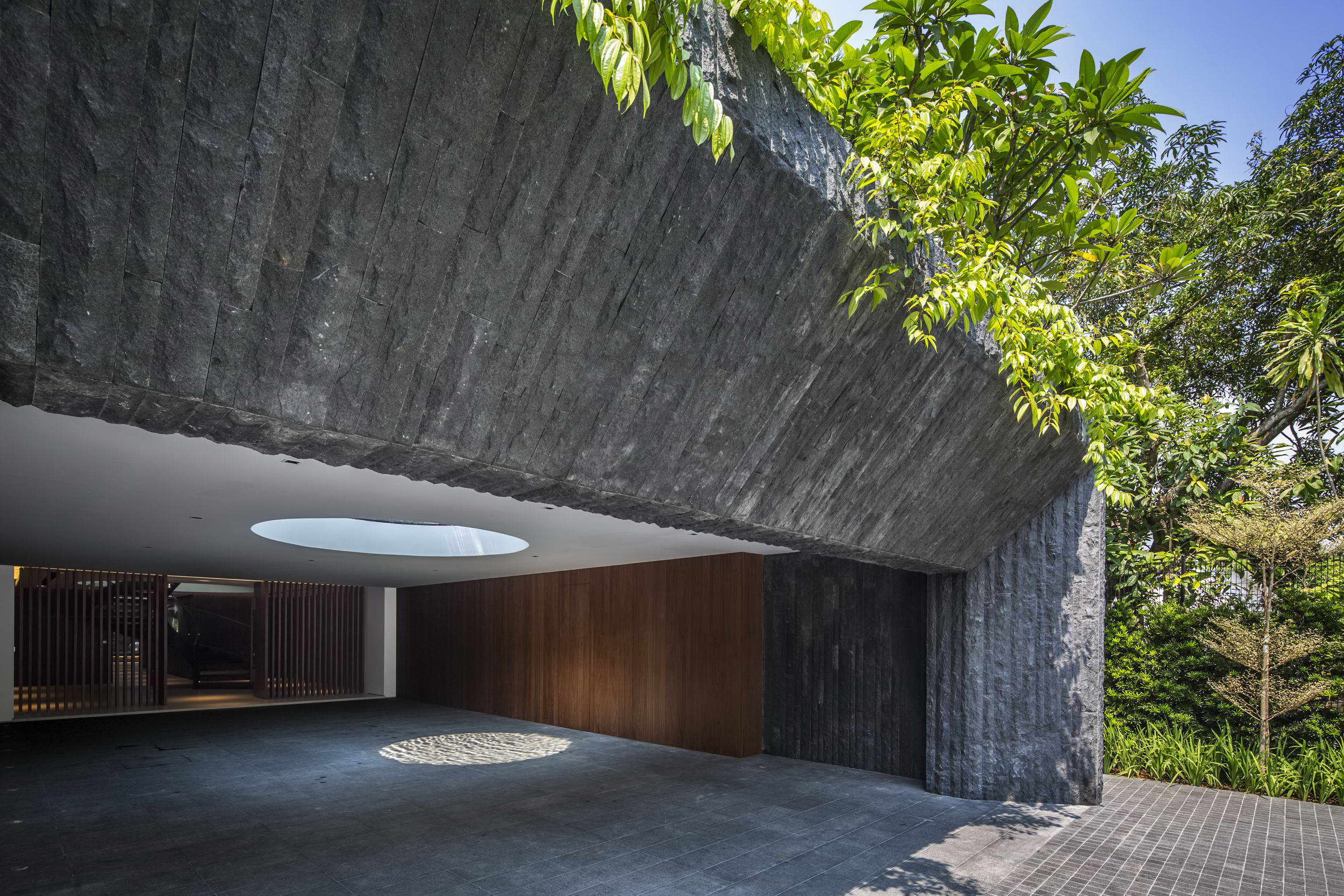
▽入口处的采光天井(也是上部水池)Patio(also upper pool)bring the nature light to the entrance
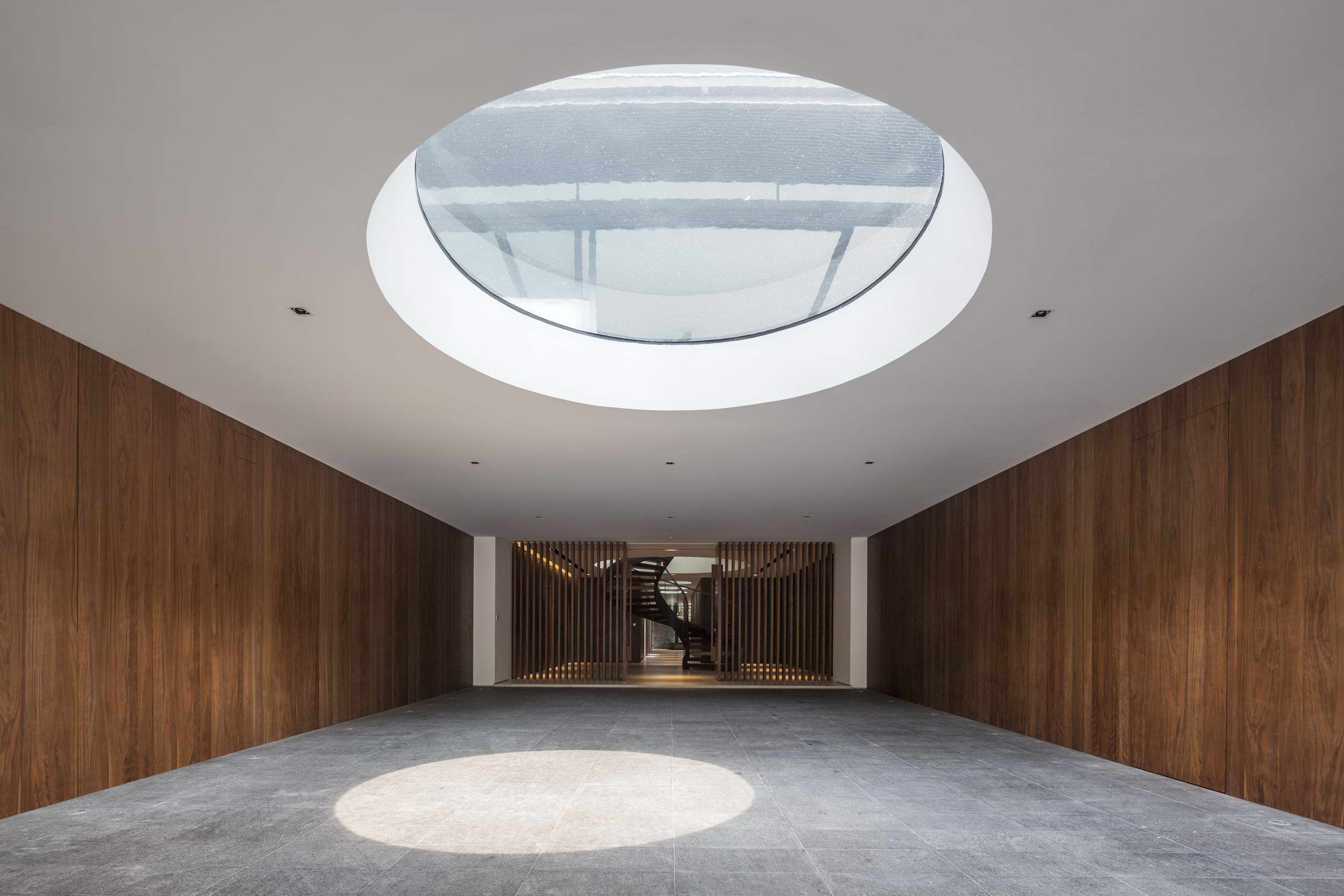
▽进入住宅后的旋转钢制楼梯将人引导至客厅 Asteel and glass spiral staircase leads visitors up to the living room
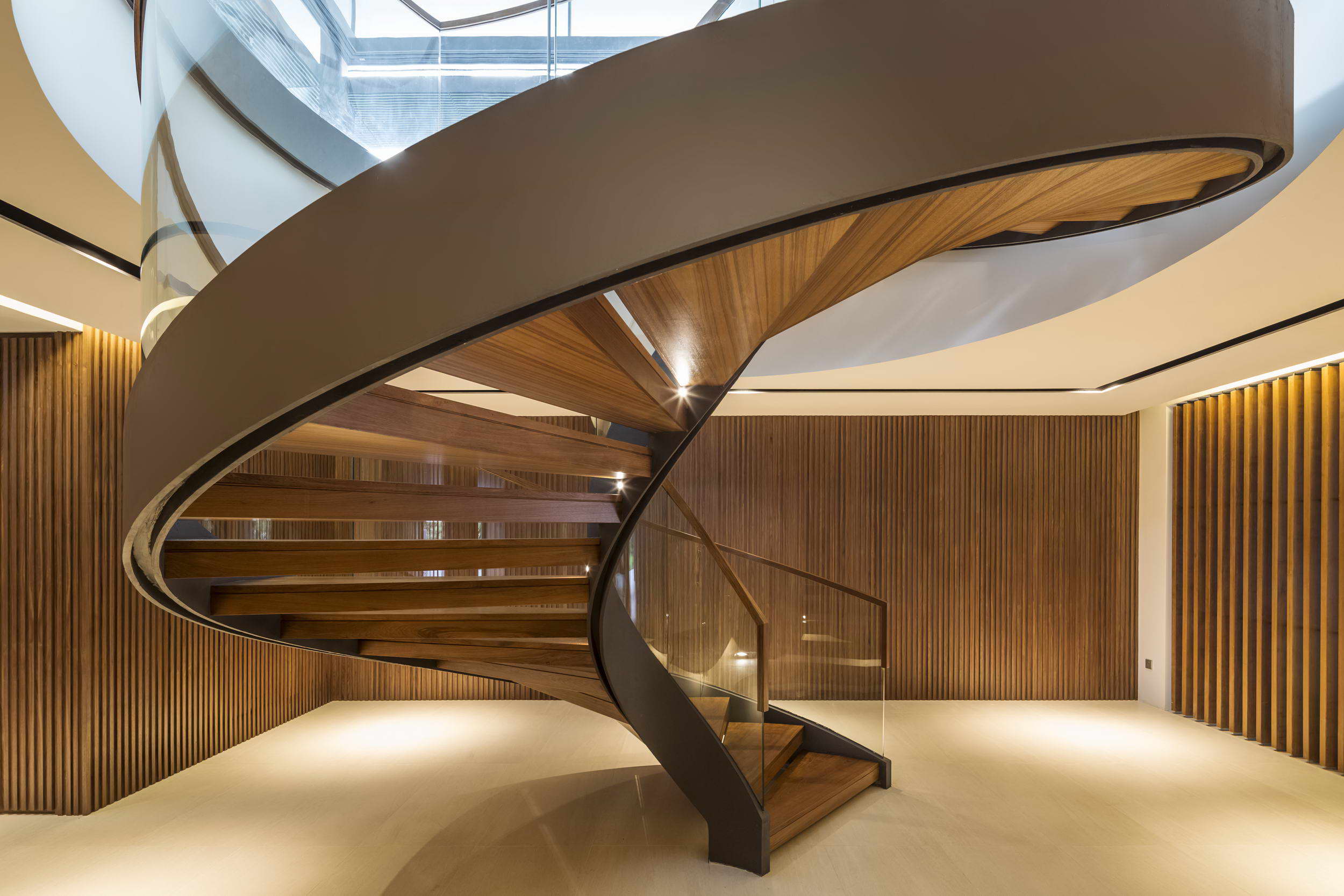
▽旋转楼梯俯视 Spiral staircase
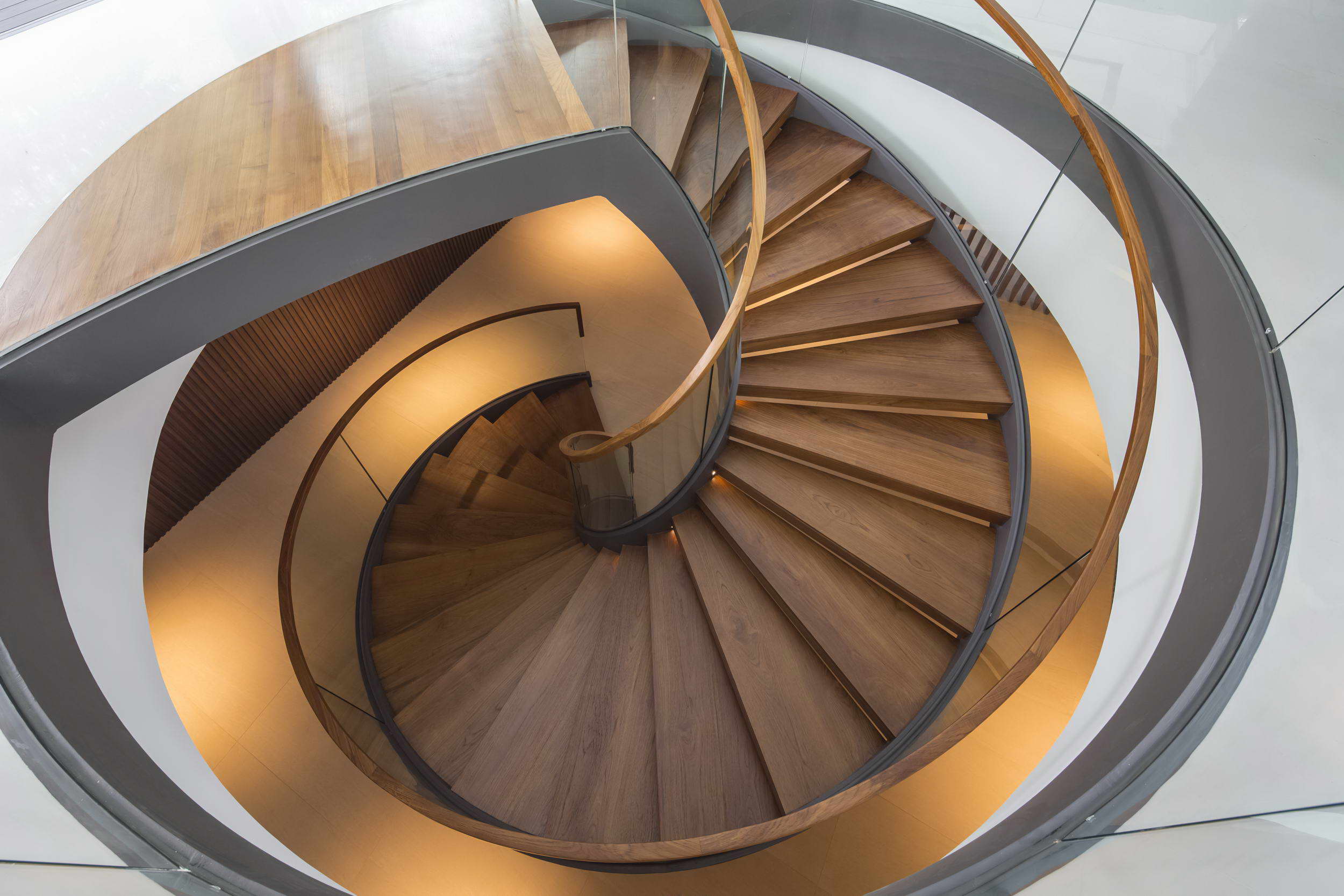
▽客厅空间 Living room
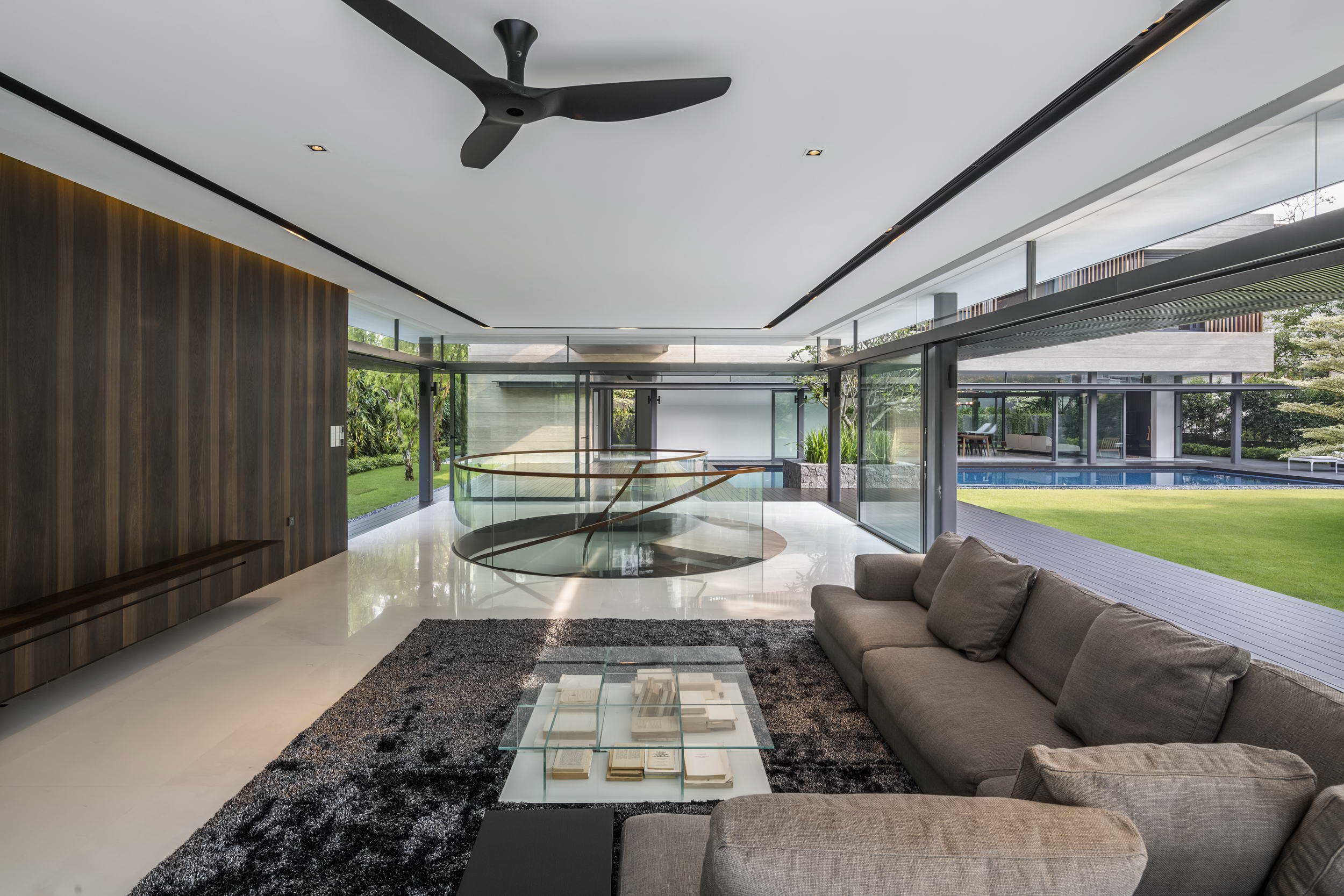
▽小型花园庭院给客厅带来绿意盎然的氛围 The garden bring the nature to the living room
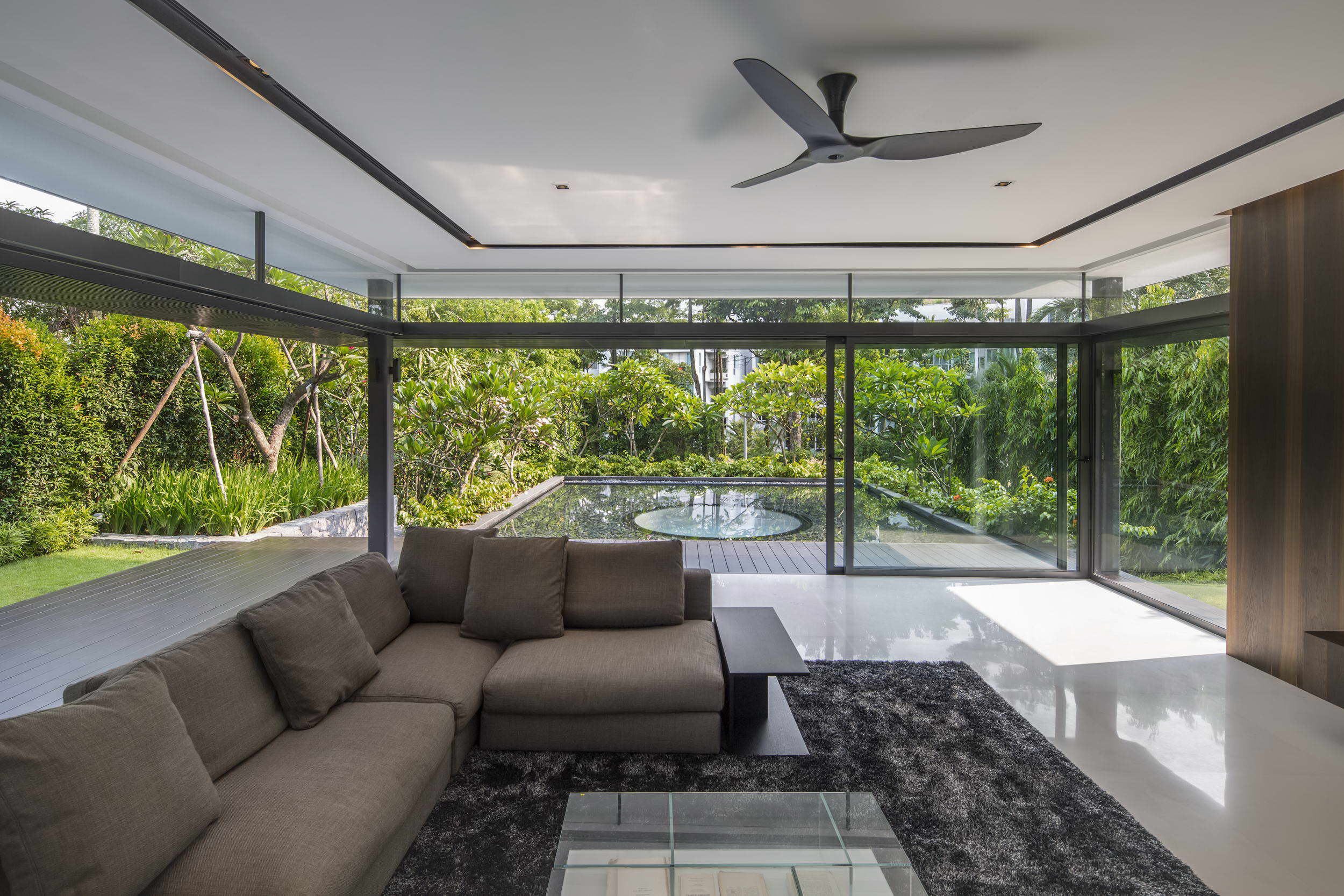
▽室外庭院花园 The garden in the outside
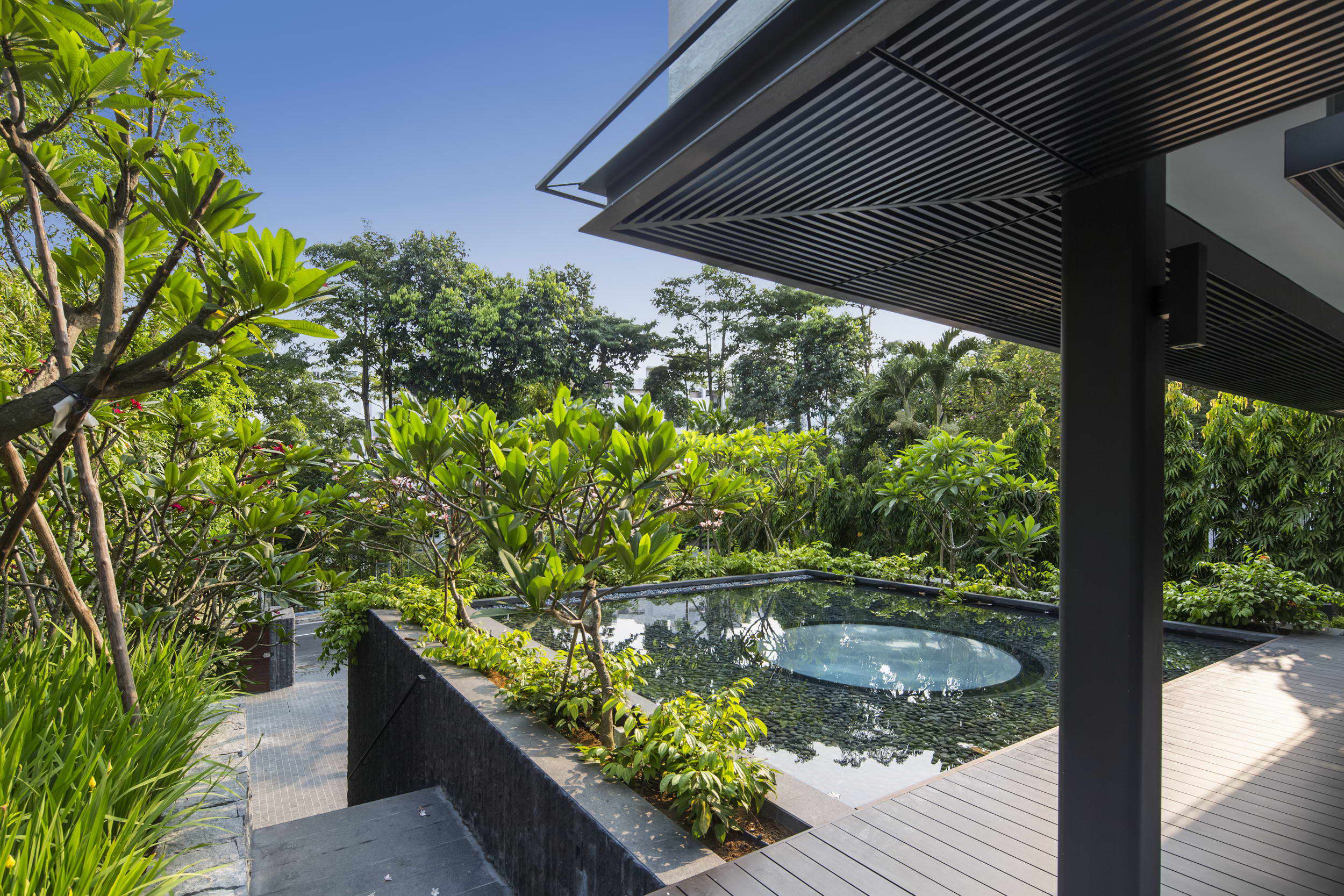
从概念上讲,地面上的建筑构成是由两块长方形的石灰石块组成,坐在细长的领航板上。这两块砖在二楼由一个浮在地面上的封闭式桥梁连接。一个带状的窗户围绕着石灰石的立面。可调节的垂直木质百叶沿着这条带状窗户策略性地排列,遮挡玻璃,并调节阳光进入室内的程度,同时在需要时确保隐私。
Conceptually,the above ground architectural composition is of two rectangular travertineblocks sitting on slender pilotis. The blocks are connected at the second floorby an enclosed bridge floated above the ground plane. A ribbon window cutsaround the travertine stone façade. Adjustable vertical timber louvers linedstrategically along this band of windows shield the glazing and regulate howmuch sunlight reaches the interior, as well as ensuring privacy when required.
▽木质百叶调节了室内的阳光Adjustable vertical timber louvers shield to regulate sunlight
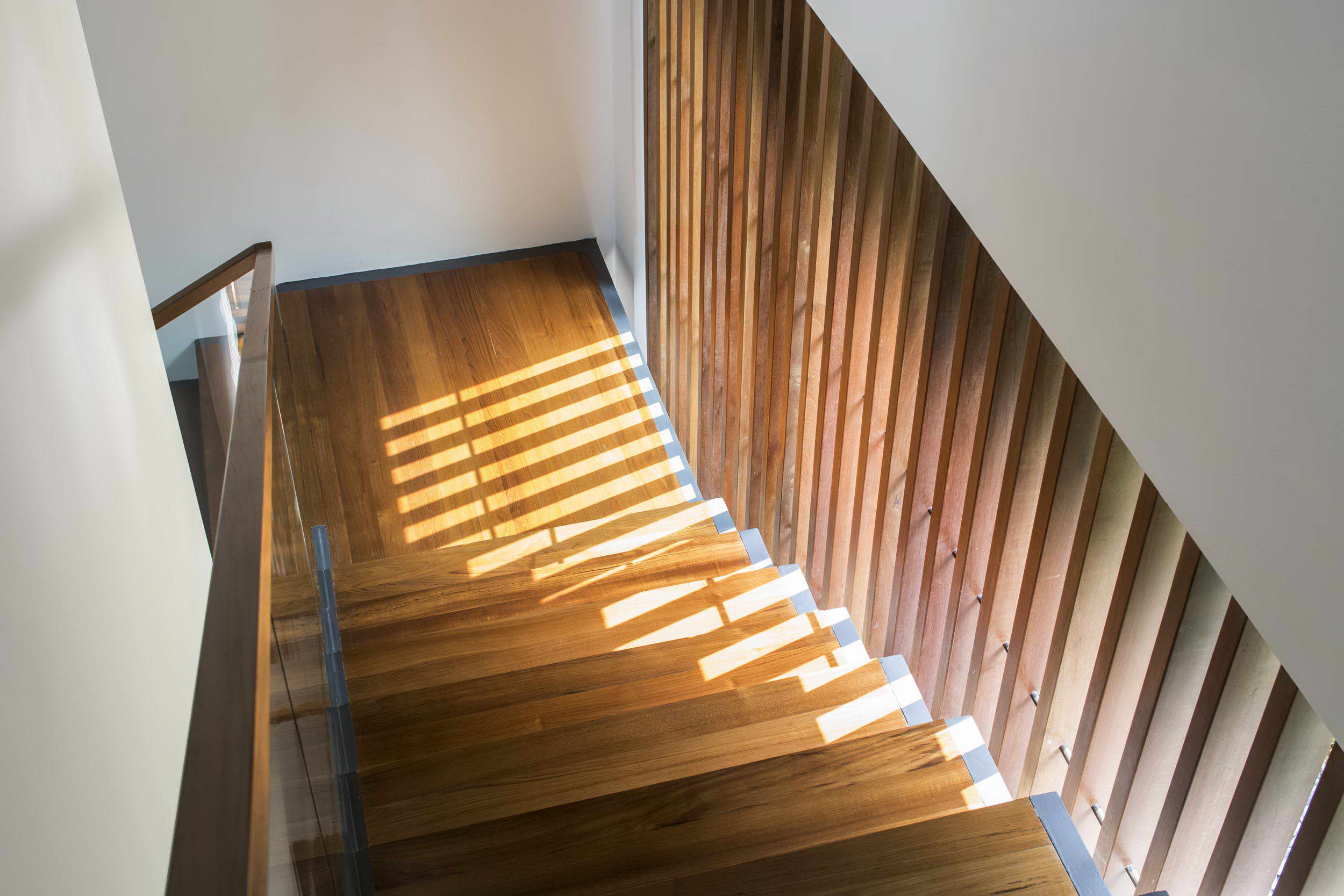
▽木质百叶在私密的空间里提供了隐私Adjustable vertical timber ensure the client's privacy
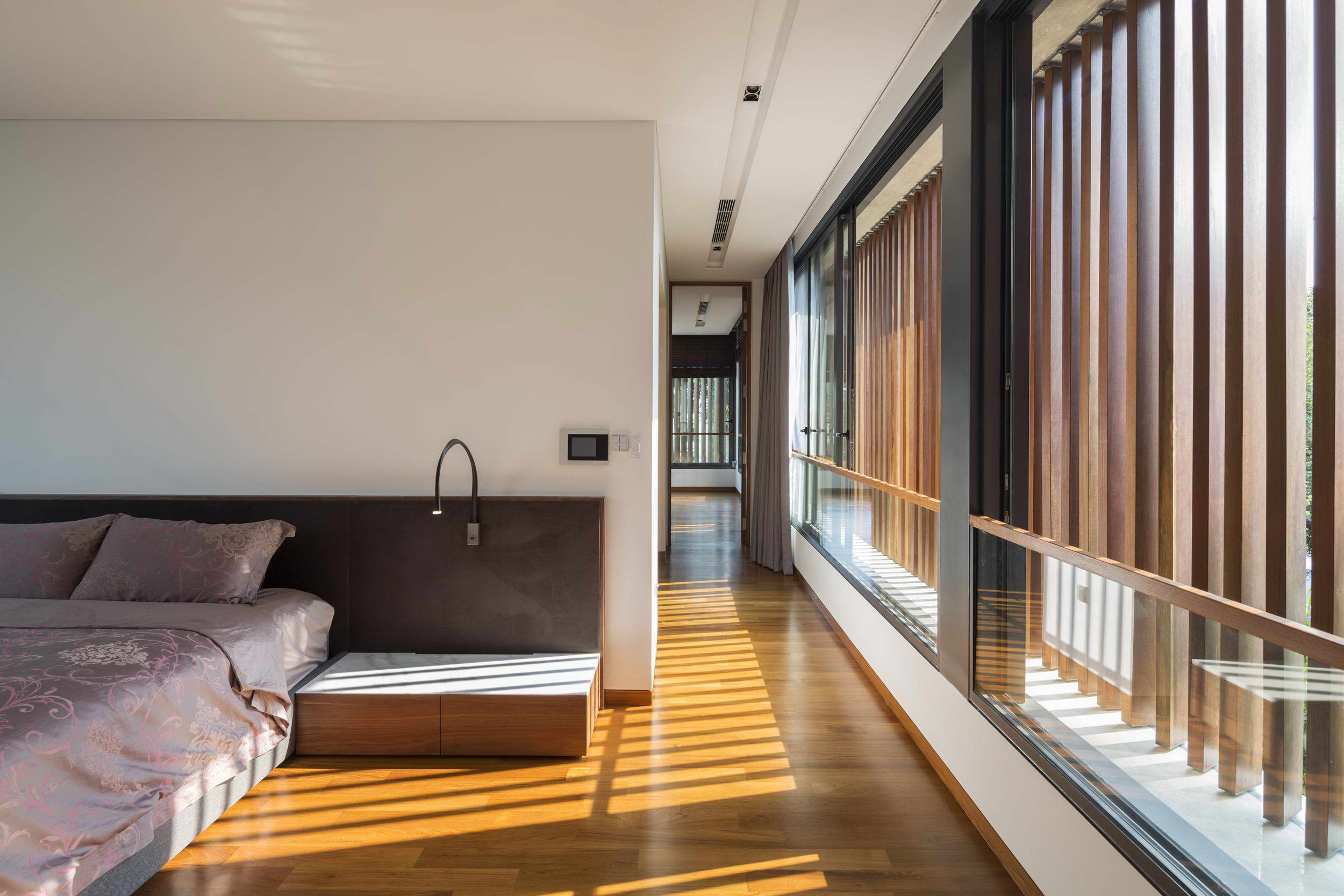
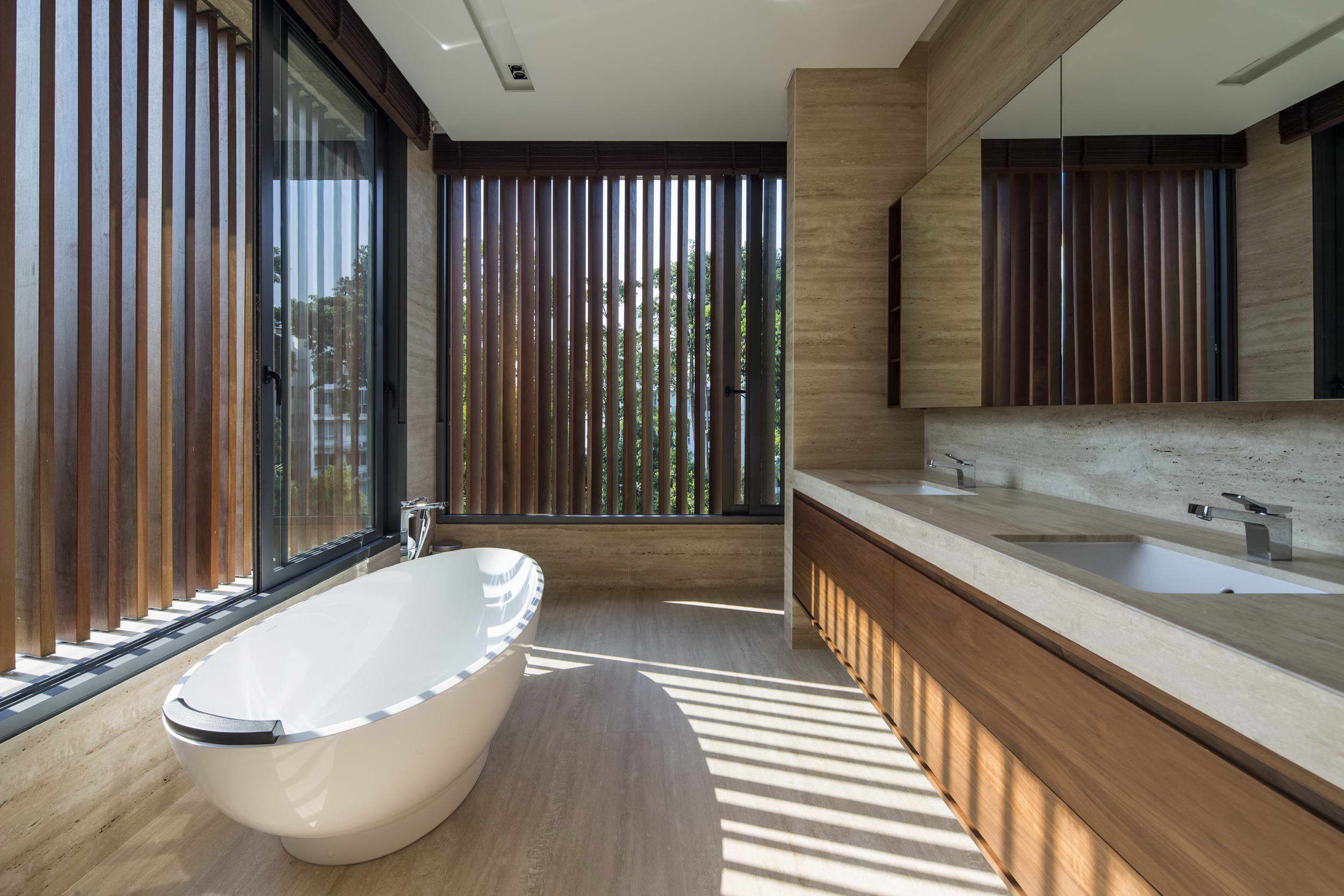
室外生活平台和屋顶花园是这个建筑的顶层,足够宽敞的空间用于社交聚会和派对。平台的朝向是倾斜的,可以欣赏到新加坡最高点武吉知马山的风景。
Anoutdoor living deck and roof garden tops-off the composition, and is usefullyspacious enough for social gatherings and parties. The deck’s facing is angledto enjoy views to scenic Bukit Timah Hill, the highest point in Singapore.
▽屋顶花园 Rooftop garden
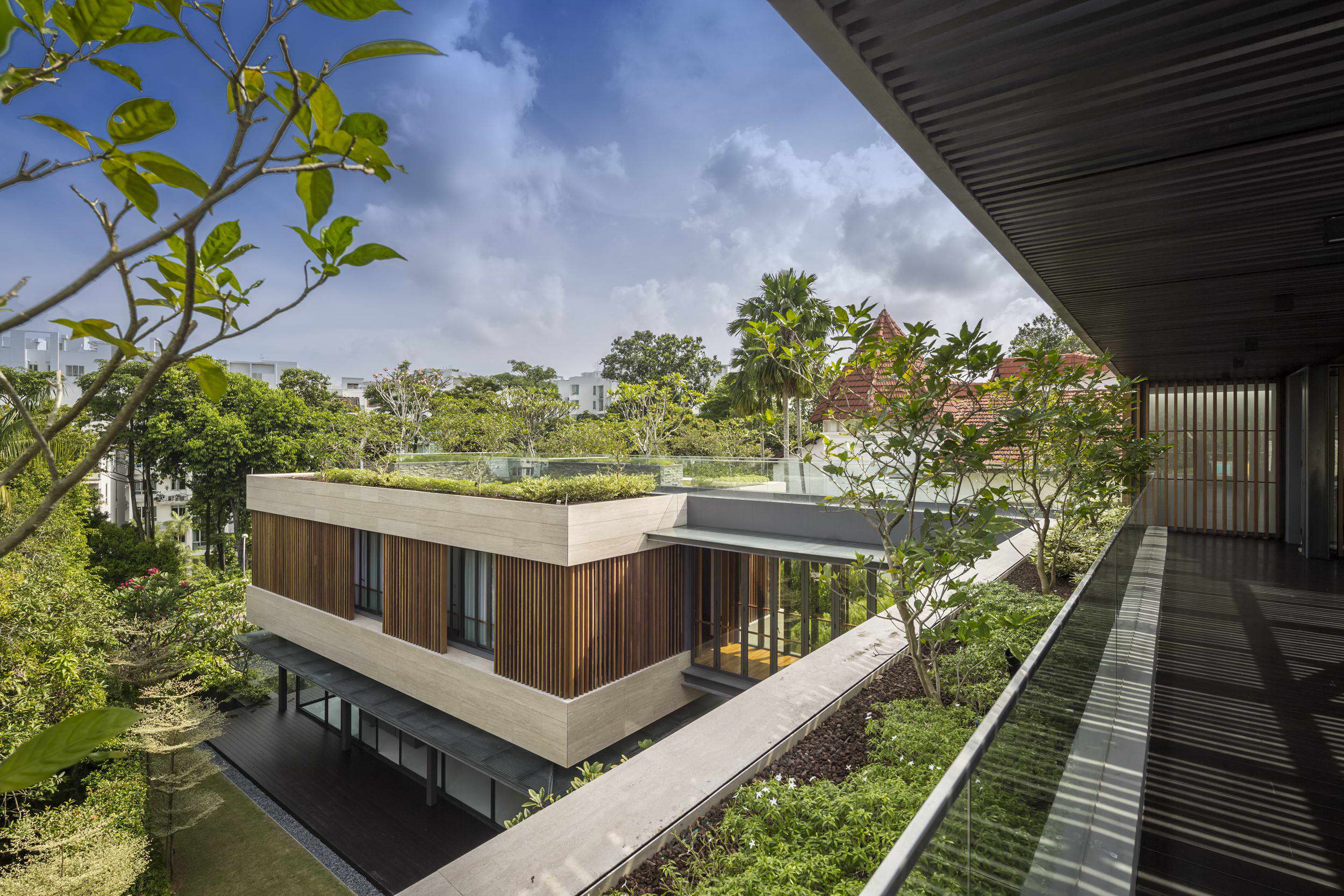
▽屋顶花园开阔的视野Rooftop garden provides a open view
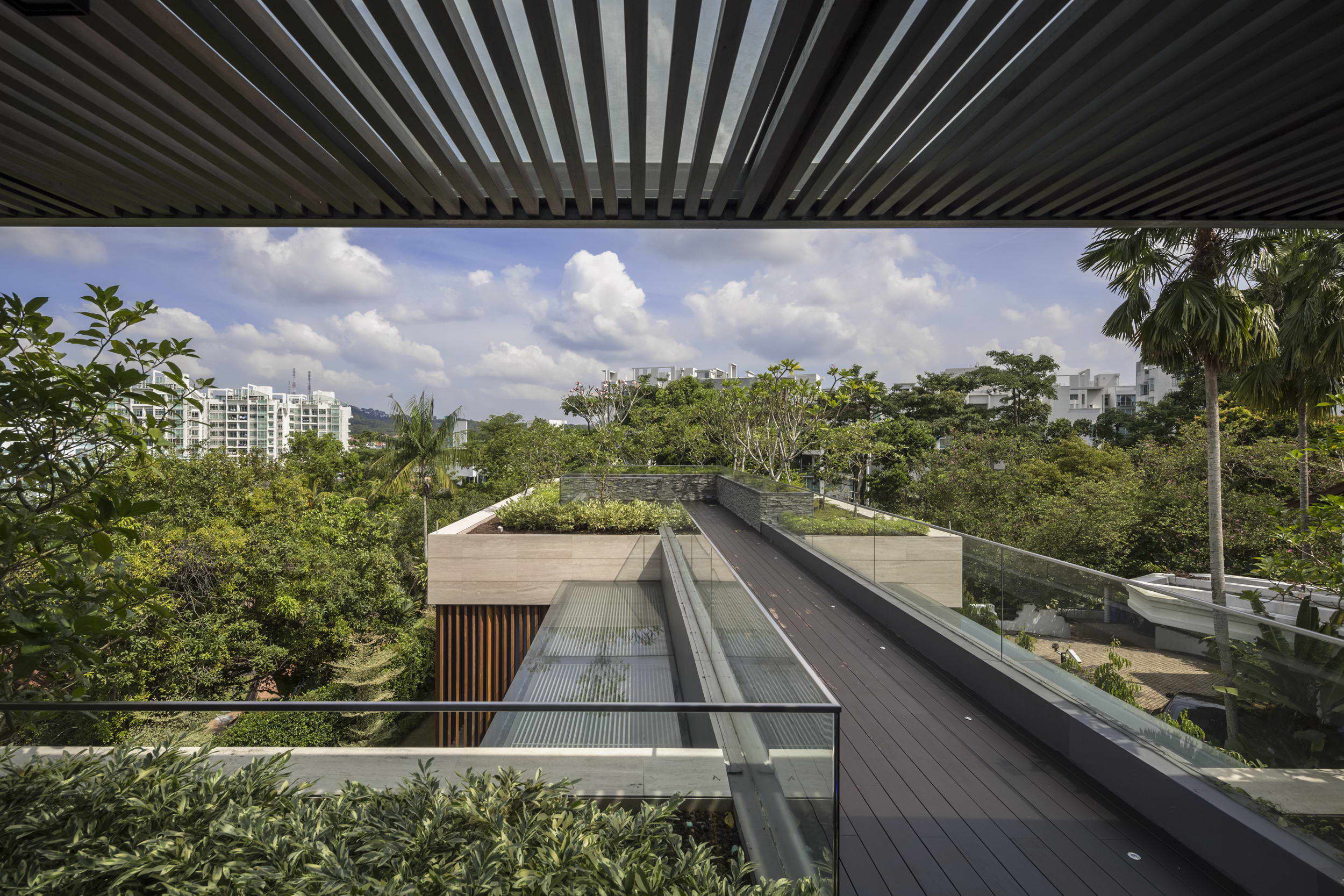
▽室外生活平台 Outdoor living deck
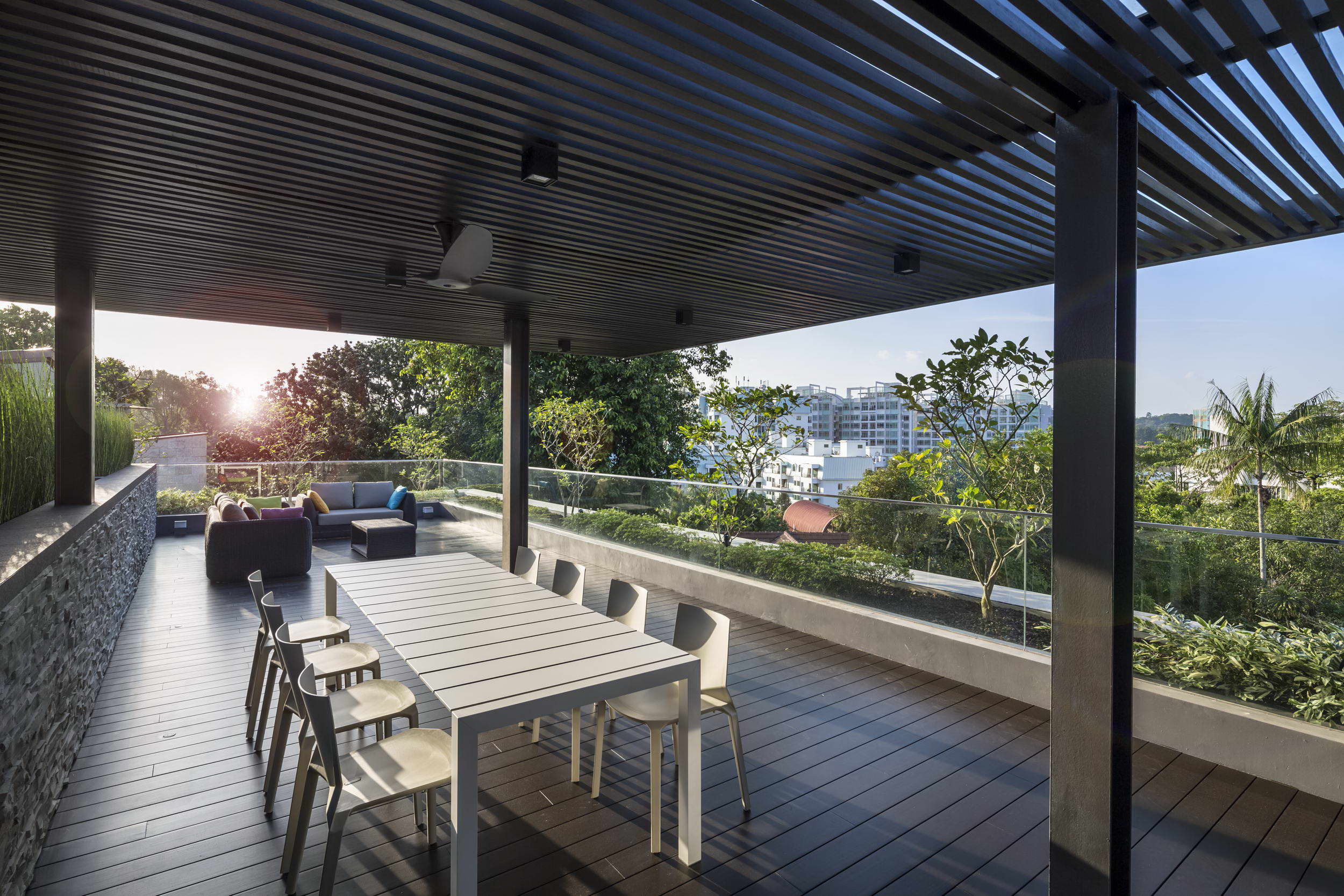
▽在平台上享受新加坡最高点武吉知马山的风景Enjoy views to scenic Bukit Timah Hill on the outdoor deck
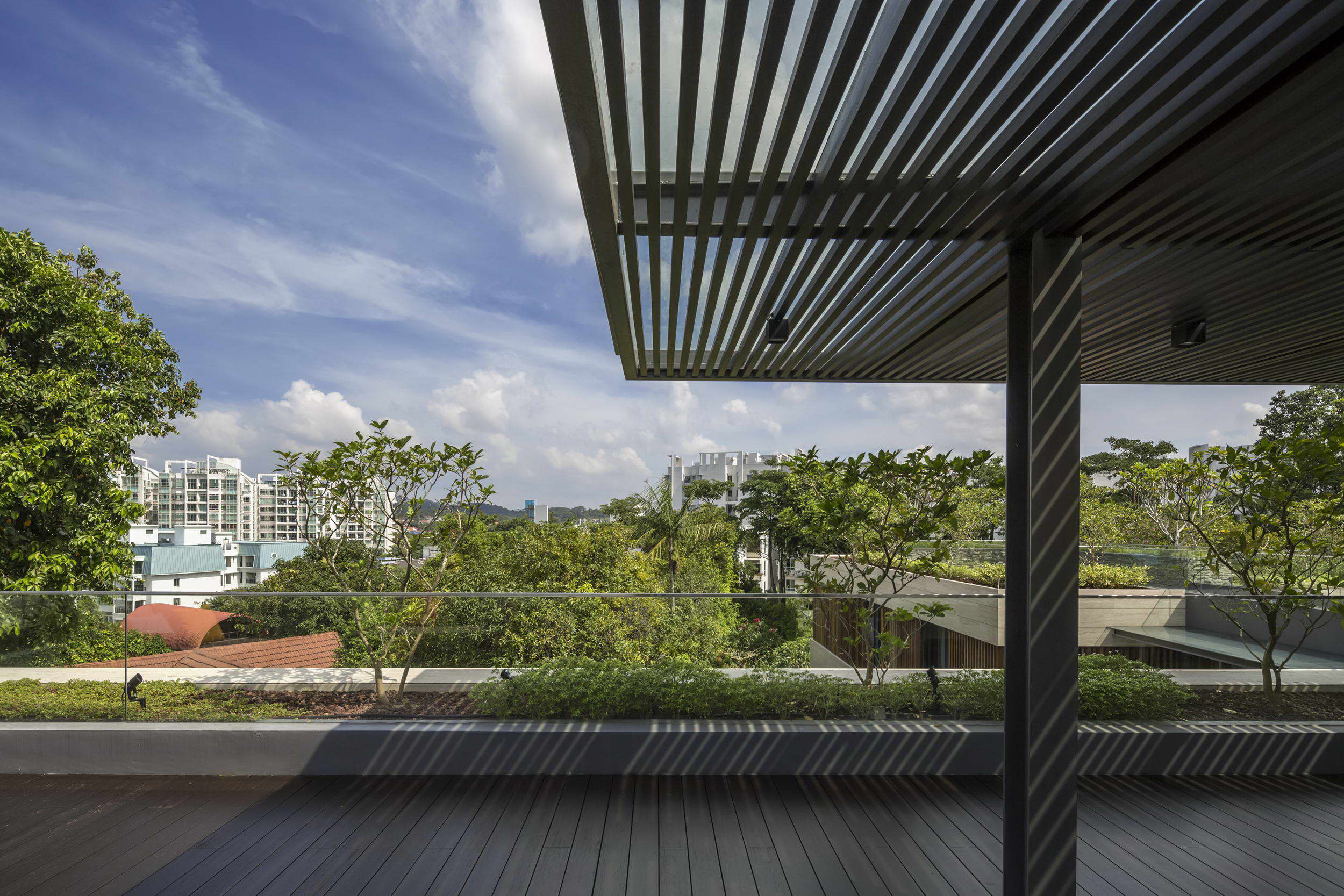
基本的建筑原则是朝向、热质、遮阳和自然通风,这是设计的基本原则。这是一个为热带地区设计的房子,用现代材料和现代美学来表达。每个楼层都被设计成交叉通风。主要的设计理念是,微风是鼓励和畅通无阻的。在地下室,空气从大型洞穴式车库开口处流过,穿过木板条大厅,并通过后方一个可观的下沉式花园庭院向天空开放。在地面上,升降式卧室建筑通过层层砌筑、空腔、石灰石包层、屋顶花园和凉棚保持被动冷却。窗户通过低辐射玻璃和木质遮阳板切断了热量的进入,过滤了强烈的热带阳光,并将其转化为光影图案,融入室内空间。天窗通过不断变化的光束,在一天中进一步激发体验。当情况需要时,整个住宅可以被封闭起来,免受热带暴雨或污染性燃烧产生的雾霾的影响。
Basicarchitectural principles of orientation, thermal mass, sun-screening andnatural ventilation are fundamental to the design. It is a house designed forthe tropics, expressed by modern materials and contemporary aesthetics. Everyfloor is designed to be cross-ventilated. Primary to the design ethos are thatbreezes are to be encouraged and unhindered. In the basement, air flows throughthe large cave-like garage opening, through the timber slatted lobby and exitsvia a sizable sunken garden courtyard at the rear that is open to the sky.Above ground, the lifted bedroom blocks are kept passively cool by layers ofmasonry, air cavities, travertine stone cladding, roof gardens and pergolas.Windows cut heat entry via low-emission glass and timber sunscreens filter thestrong tropical sunlight, and transform it into a pattern of light and shadowsthat play into the interior spaces. Skylights further animate the experience inthe course of the day through ever-shifting shafts of light. When the situationnecessitates, the entire home can be closed off to tropical rain storms or thehaze from pollutive burning.
▽具有现代美学风格的室内空间 Interior spaces withmodern materials and contemporary aesthetics
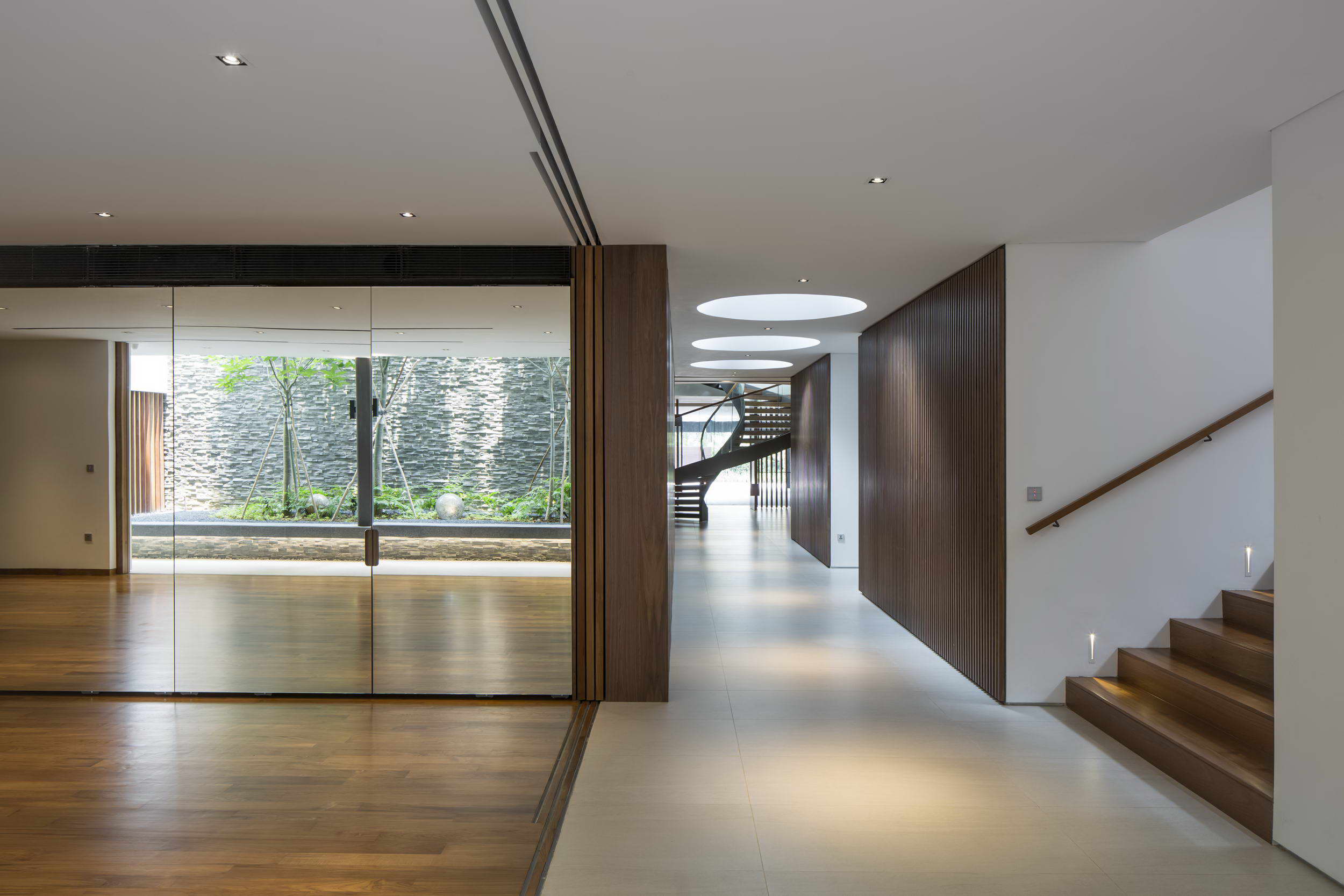
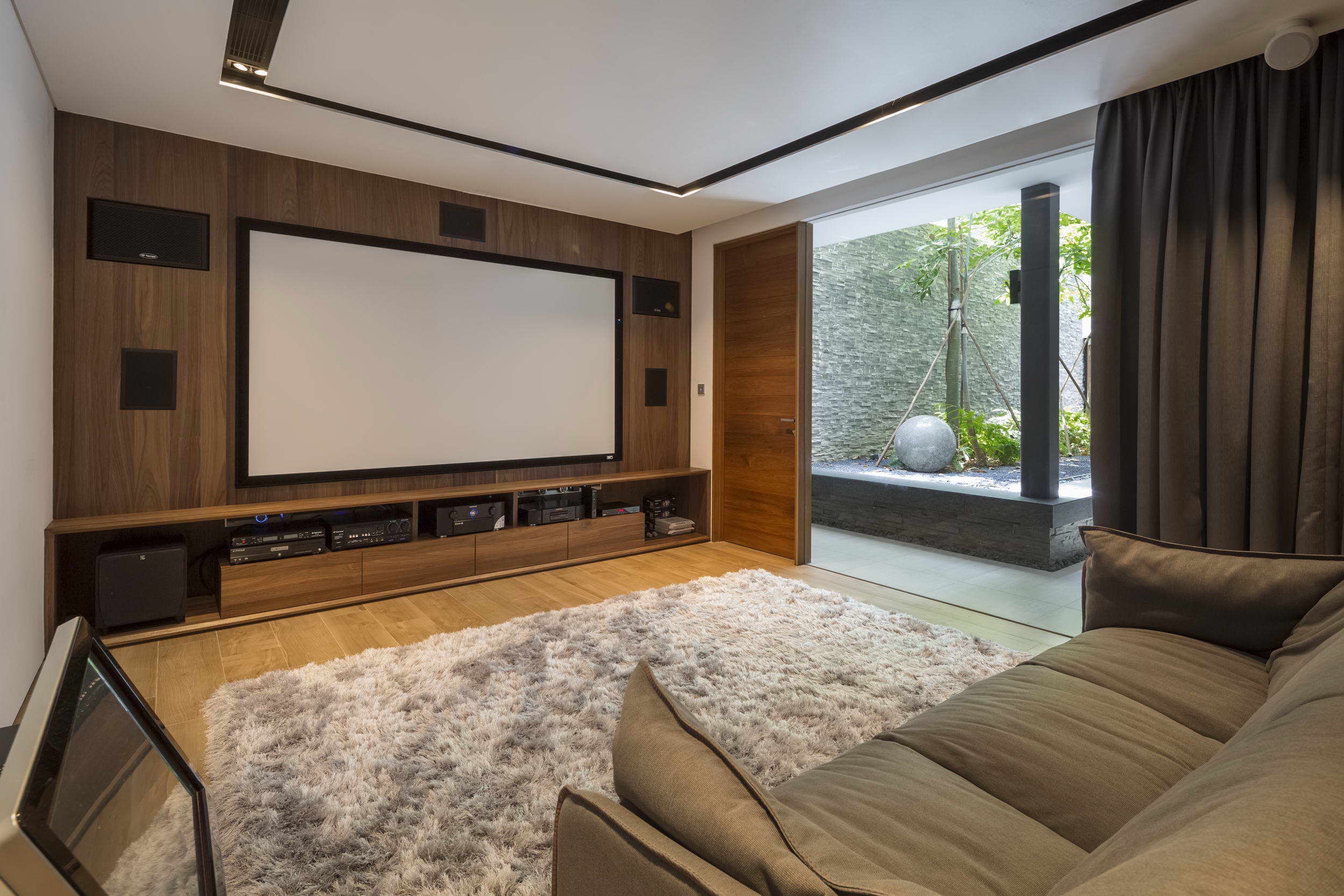
▽光影在室内的变化给人带来不同的体验The changes of light and shadow in the room give people different experiences
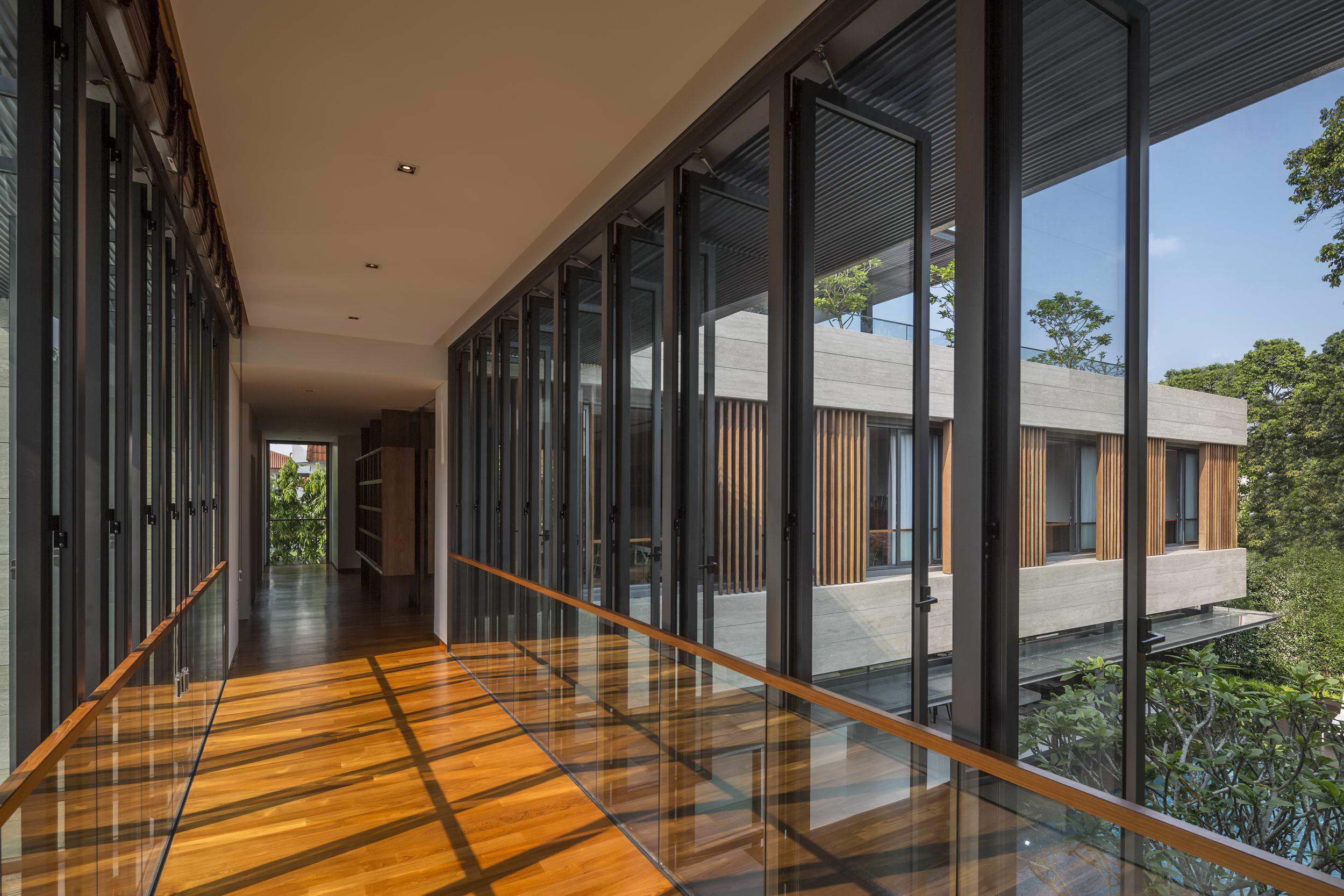
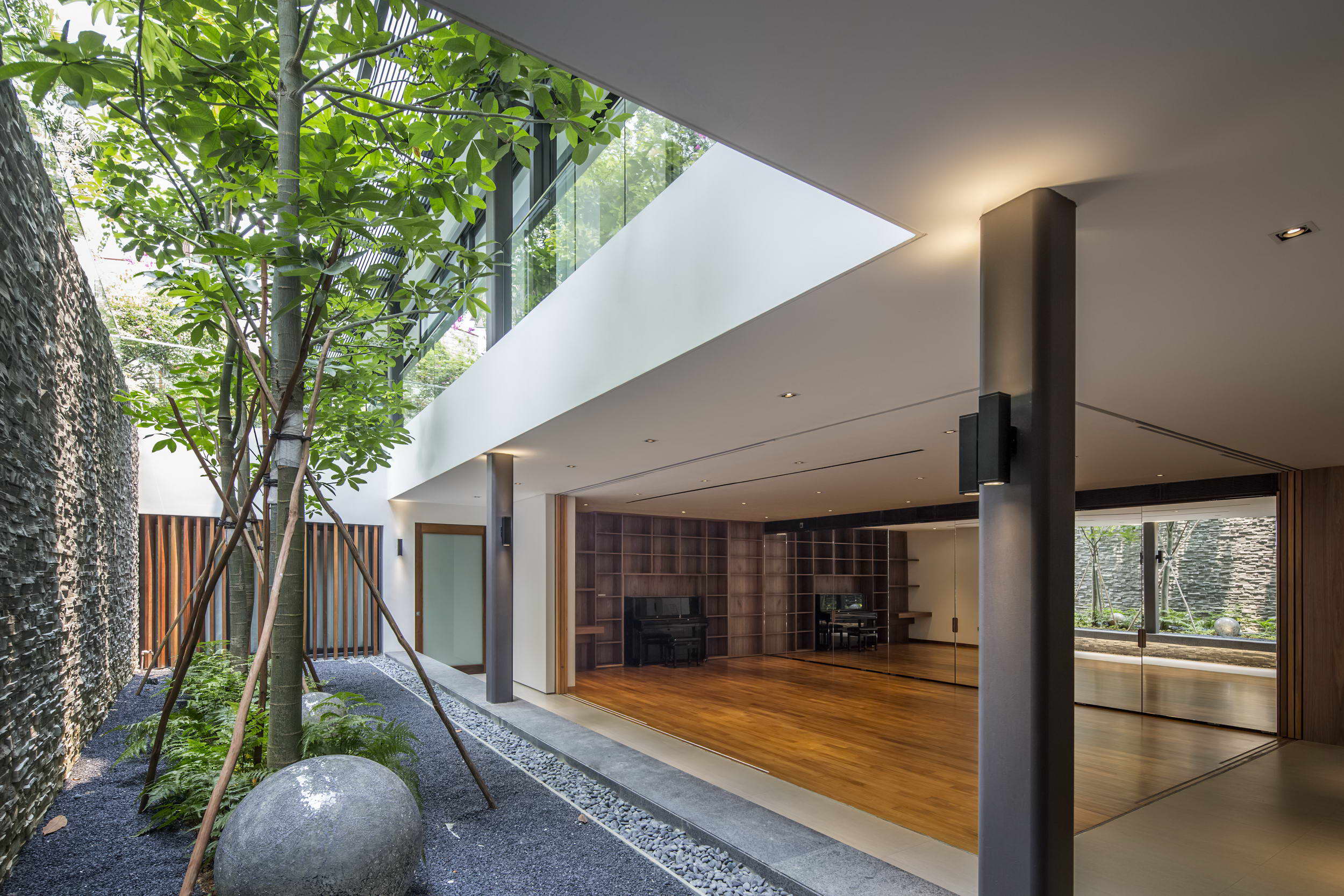
当环境的优势和劣势相互尊重、相互协作时,环境才会赋予你活力。尽管这是一个高度城市化的岛屿,也是世界上人口密度最高的岛屿之一,但这栋房子还是再现了在热带独自享受生活的感觉,它的葱郁、活力和美丽都隐藏在一个秘密花园中。
Theenvironment engifts you when there is respect and collaboration with both itsstrengths and weaknesses. In spite of being on an intensely urbanized islandwith one of the highest population densities in the world, the house recaptureswhat it is to privately enjoy living in the tropics, with its lushness,vibrancy and beauty ensconced in a secret garden.
▽项目夜景 Night view
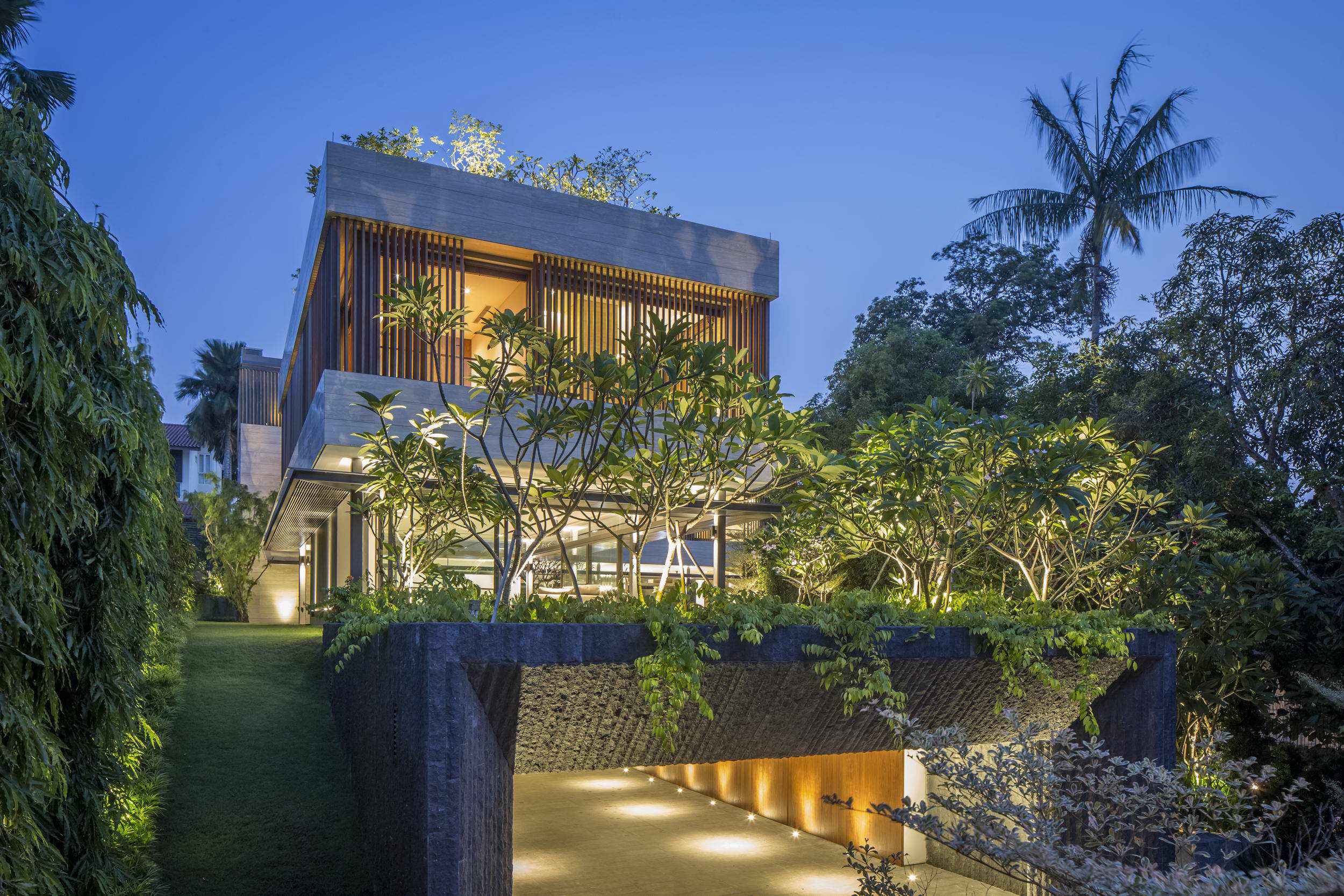
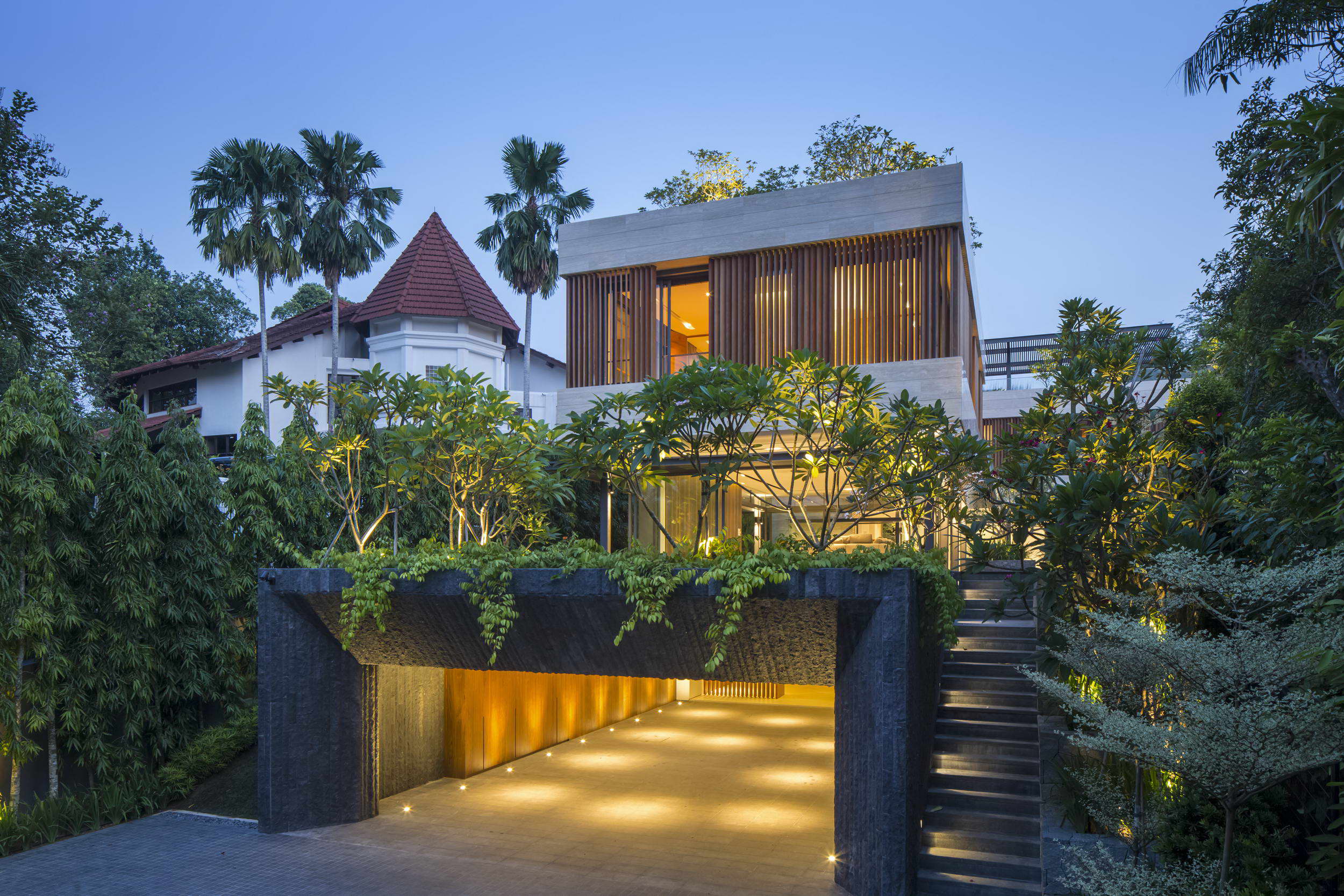
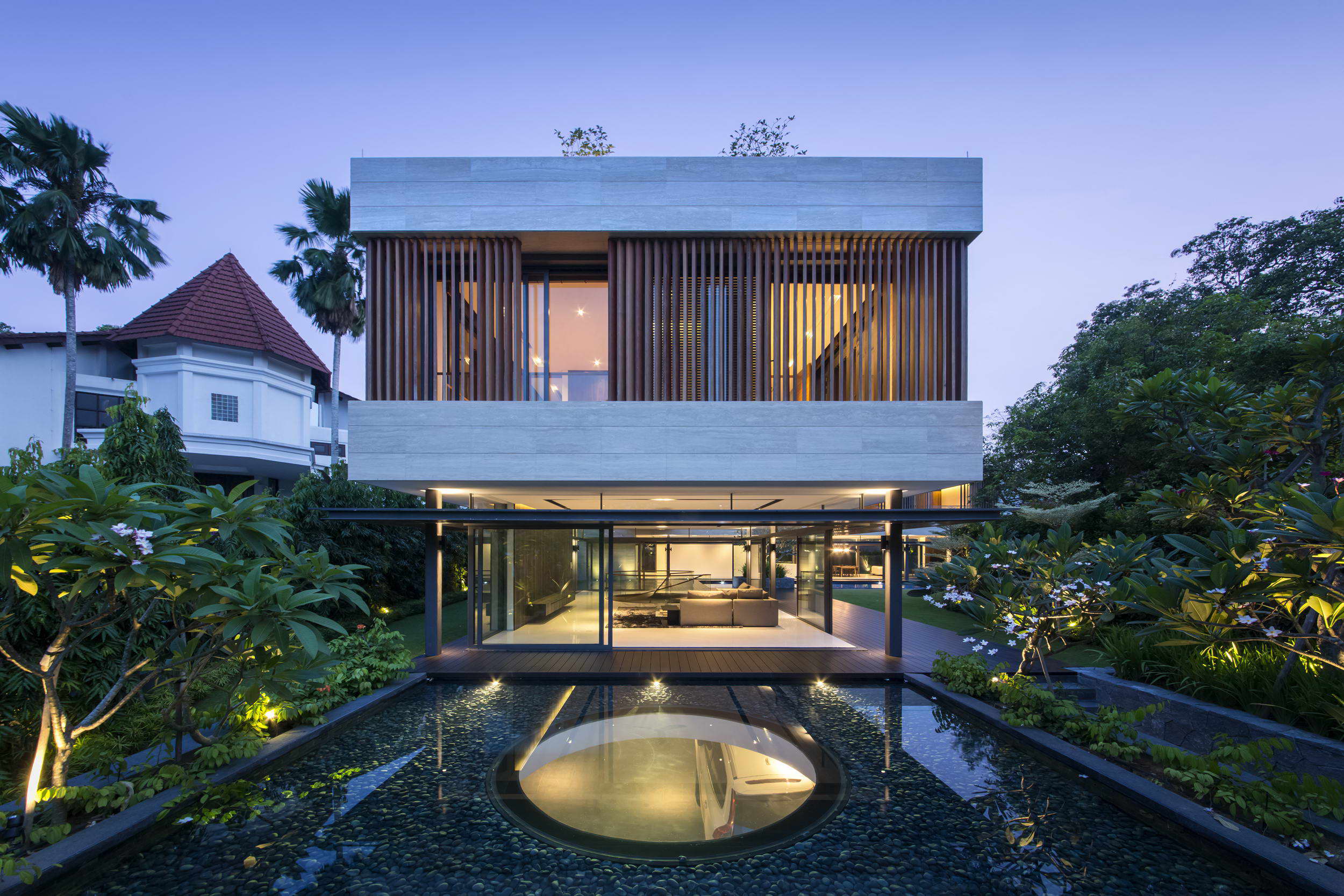
ProjectName: Secret Garden House
Location:Bukit Timah, Singapore
Architect:Wallflower Architecture + Design
Website:www.wallflower.com.sg
DesignTeam: Robin Tan, Cecil Chee, Sean Zheng, Shirley Tan & Eileen Kok
Builder: Progressive Builders Pte Ltd
Structure:GCE Consulting Engineers
M&E:Unipac Consulting Engineers
Landscape:Nyee Phoe Flower Garden Pte Ltd
Photographer:Marc Tey
Site Area: 1292 m2