
项目位于努尔苏丹,是一座为老师和孩子们建造的教育综合体,建筑不仅旨在提供教育环境,并且还为老师孩子们提供了一个积极、舒适的环境。学校和幼儿园建筑的建造通过发展道德和精神价值,在综合哈萨克和世界文化和艺术的基础上,创造了一个独特的教育和培养环境。项目使用天然材料,强调所形成环境的生态导向,而个性化的方案使设计独一无二。
The Educational Complex in Nur-Sultan is acomfortable setting for children and teachers, the purpose of which is not onlyeducational, but also inspirational. The projected buildings of the educationalschool and kindergarten create a unique environment for education andupbringing through the development of moral and spiritual values, based on thesynthesis of Kazakh and world culture and art. The use of natural materialsemphasizes the ecological orientation of the formed environment, and individualsolutions make it possible to render the designed objects unique.
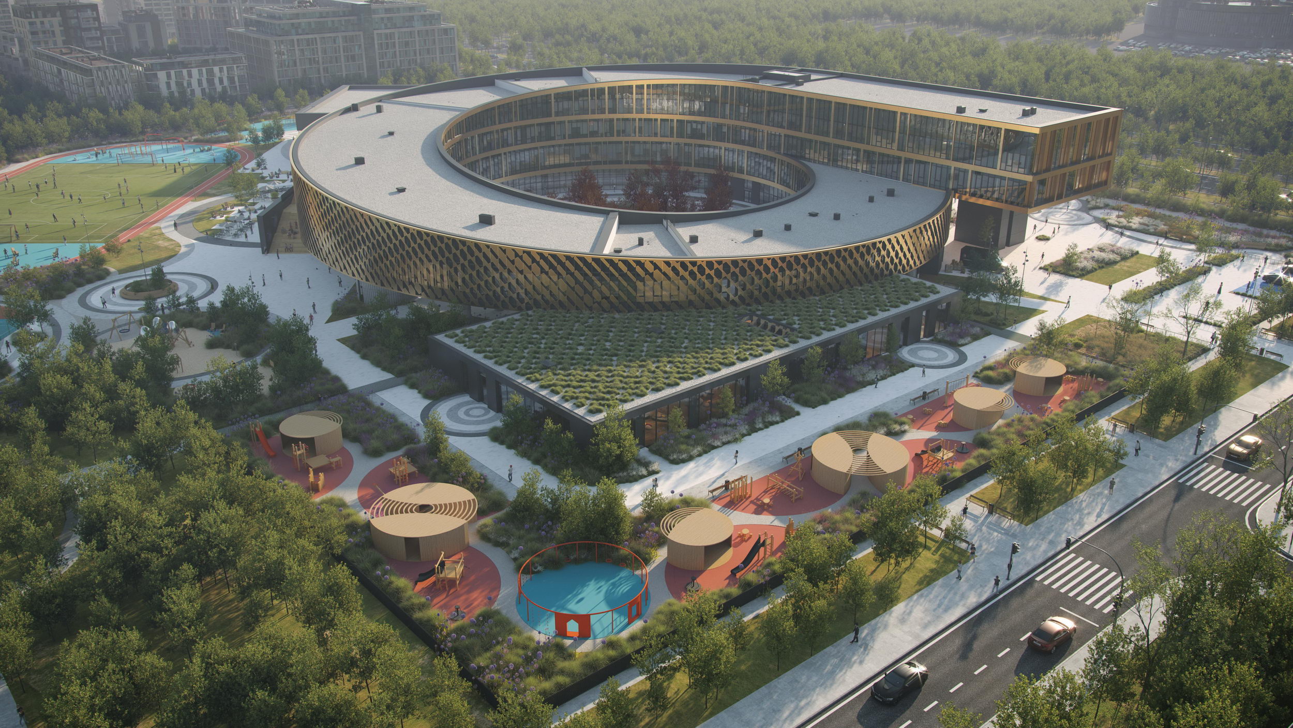
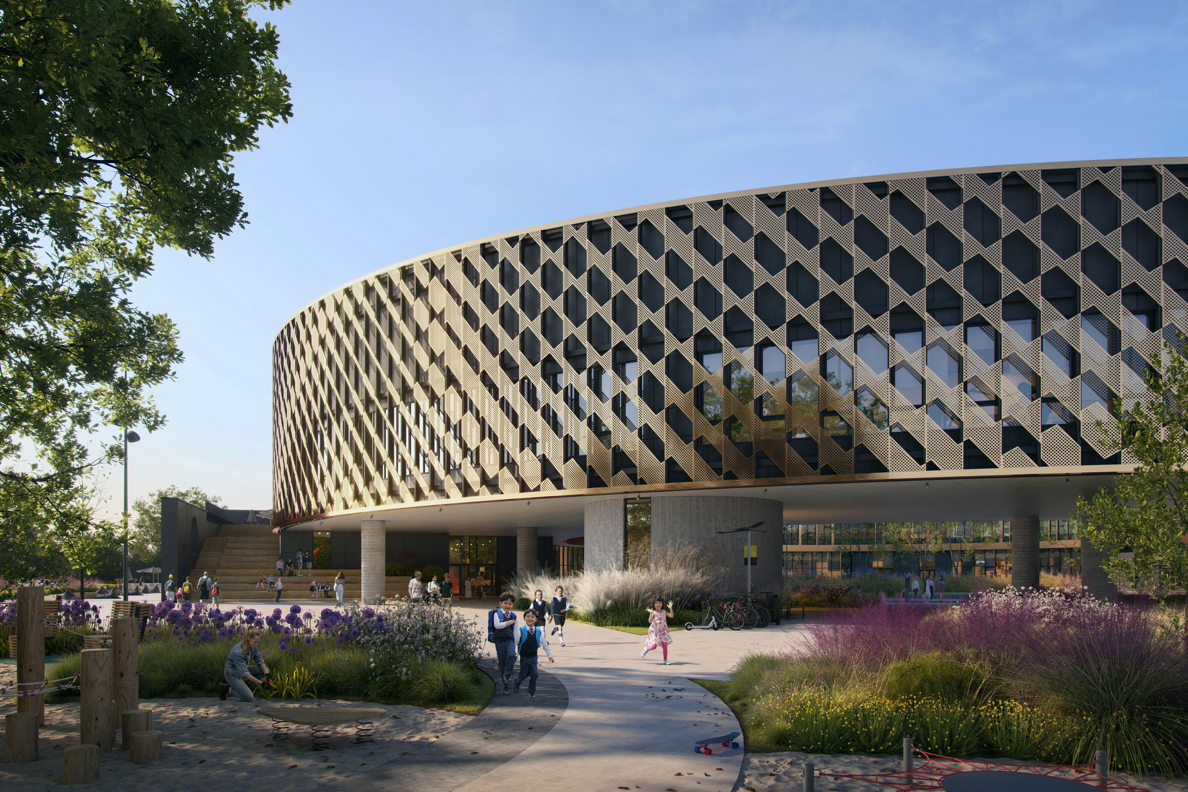
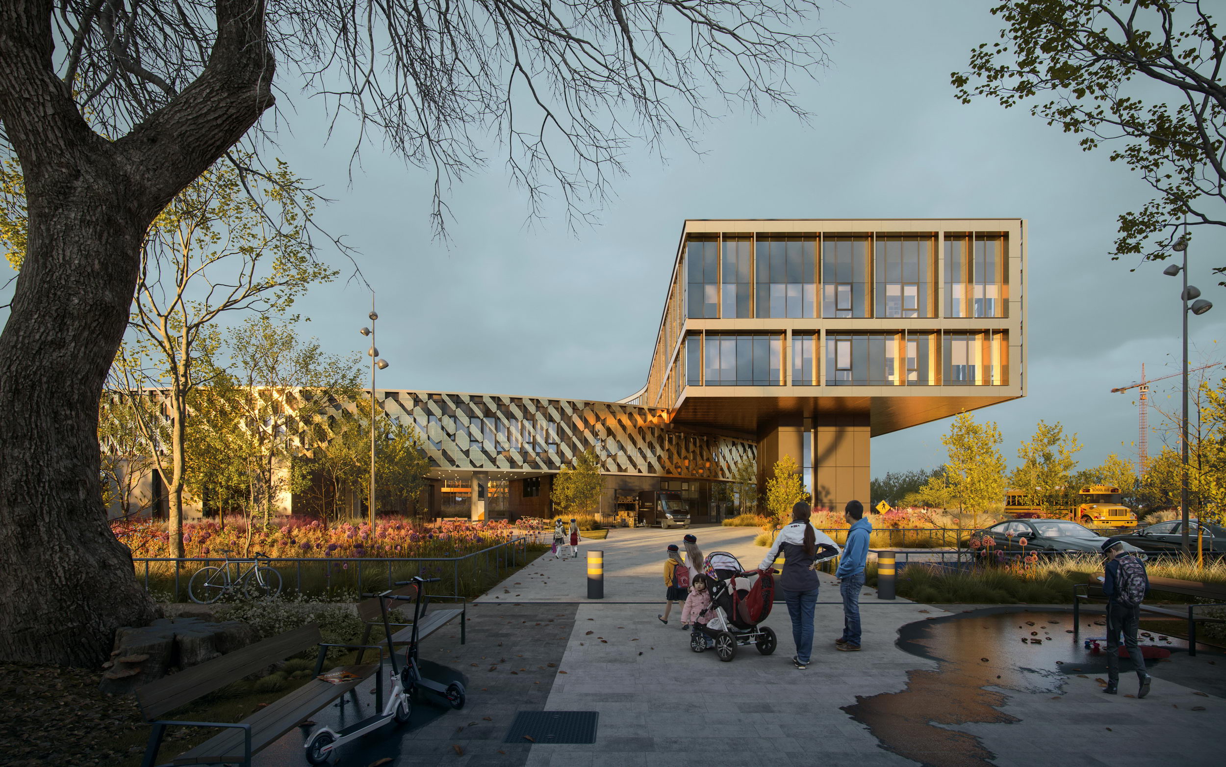
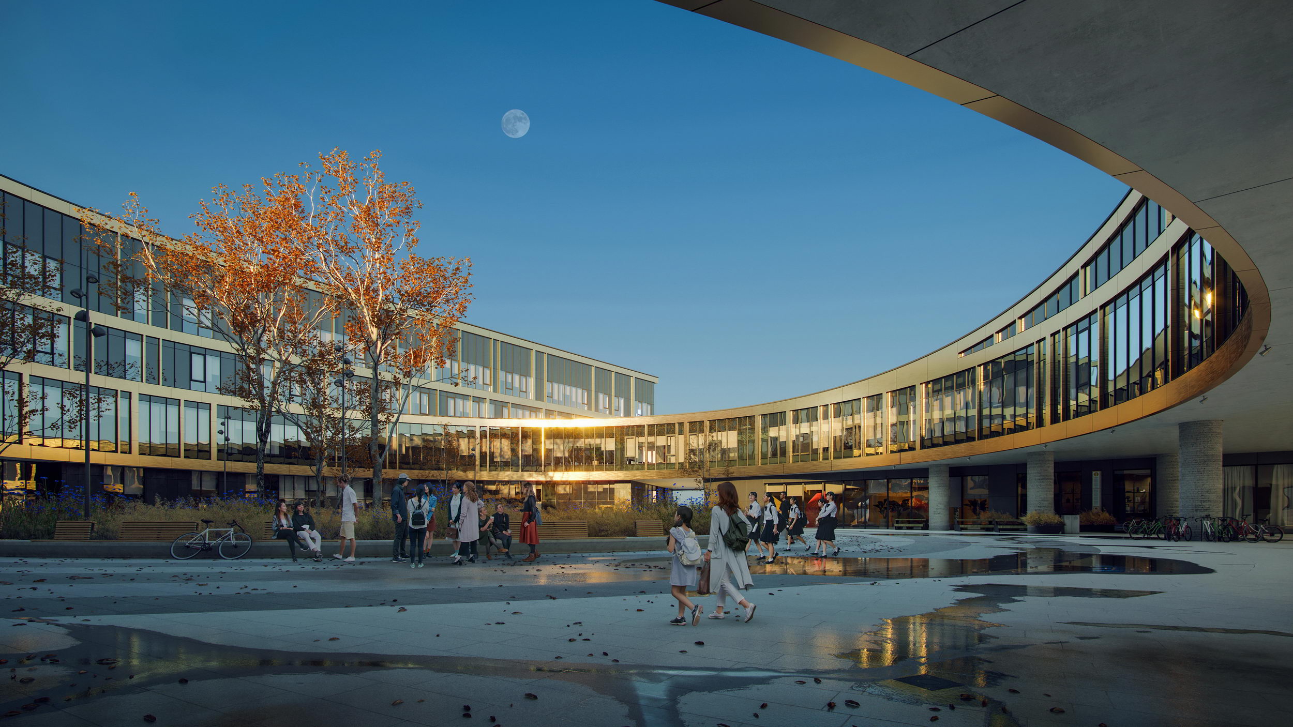
项目结合了场地的地形、客户的要求、技术规格和周围建筑。学校和学前教育机构建筑被设计为一座单一的综合体,覆盖着金属穿孔板,重新诠释了当地图案。建筑采用了基于平行六面体的螺旋形态。东南街区容纳了学校的体育功能区,西街区容纳了学前教育机构的一层空间。小学占据了前两层的部分空间,剩余的部分则用于建造高中。
The project is based on a combination ofthe relief of the site, the wishes of the client, technical specifications, andthe surrounding buildings. The school and preschool educational institutionbuilding was designed as a single compound, volume clad with metal perforatedpanels as a reinterpretation of local patterns. The building takes a spiralform based on parallelepipeds. The southeast block houses the school's sportsfunctions, and the west block houses the first floor of the preschooleducational institution. The elementary school occupies part of the first twofloors, and the rest is is dedicated to the high school.
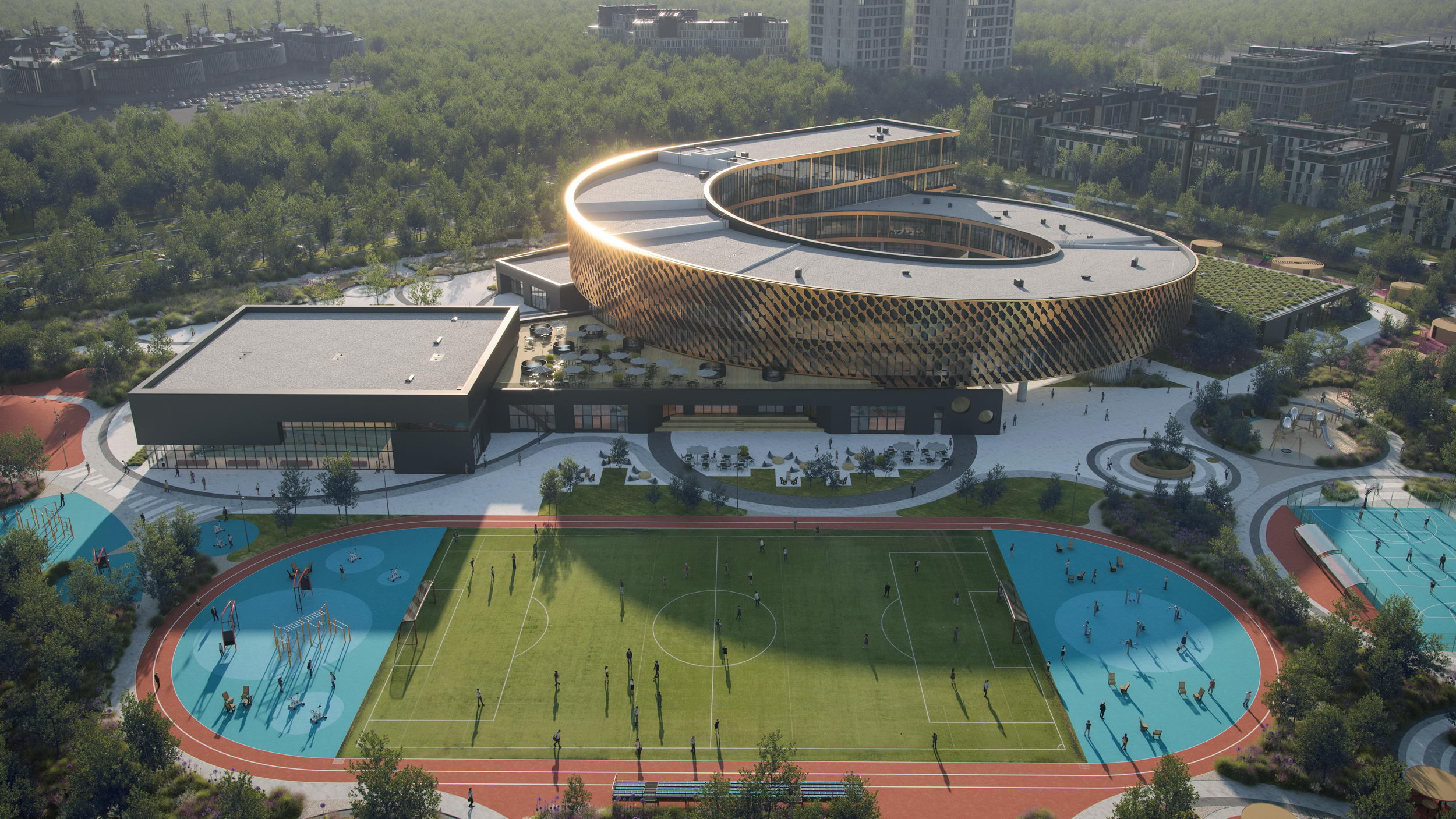
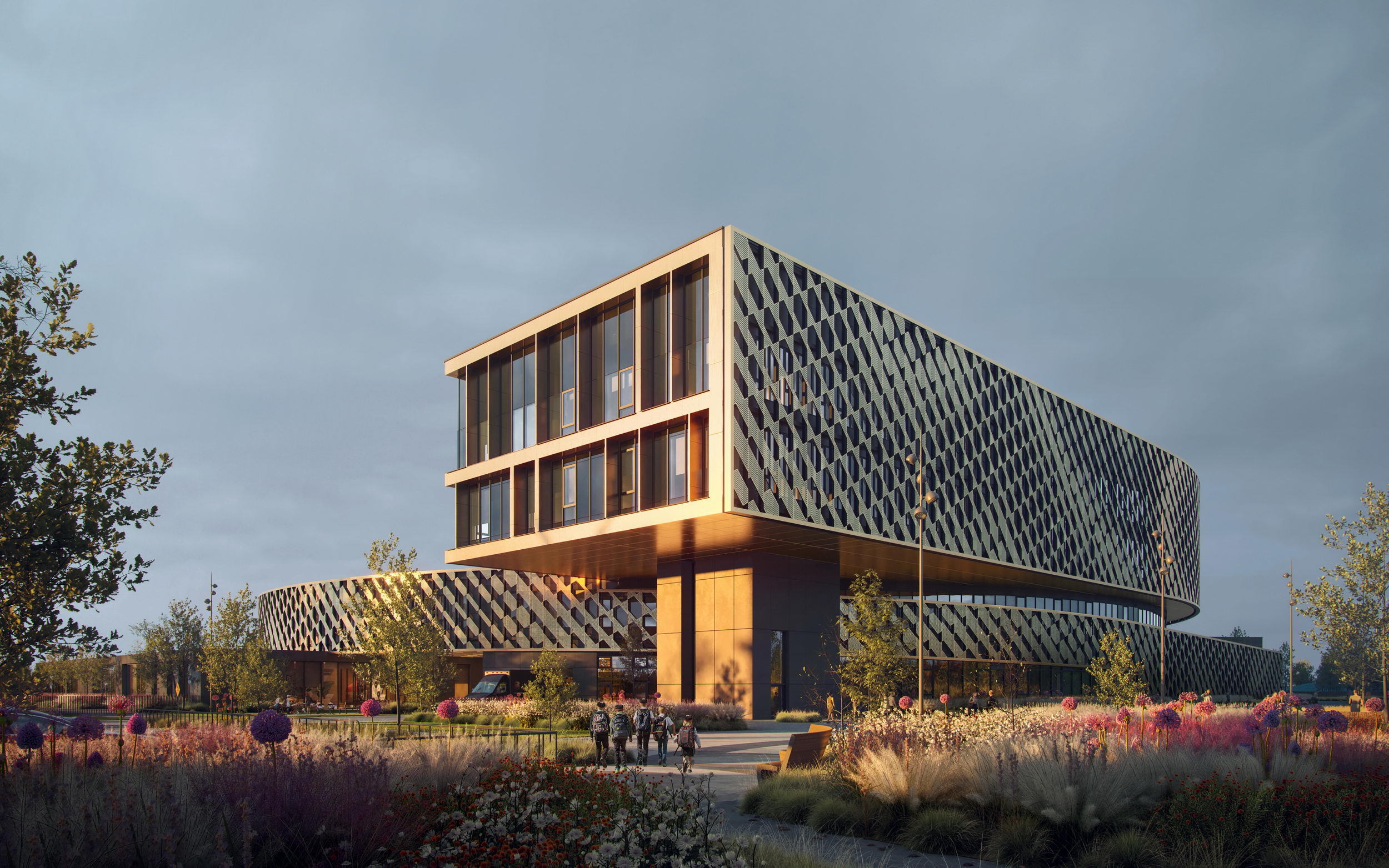
▽儿童空间

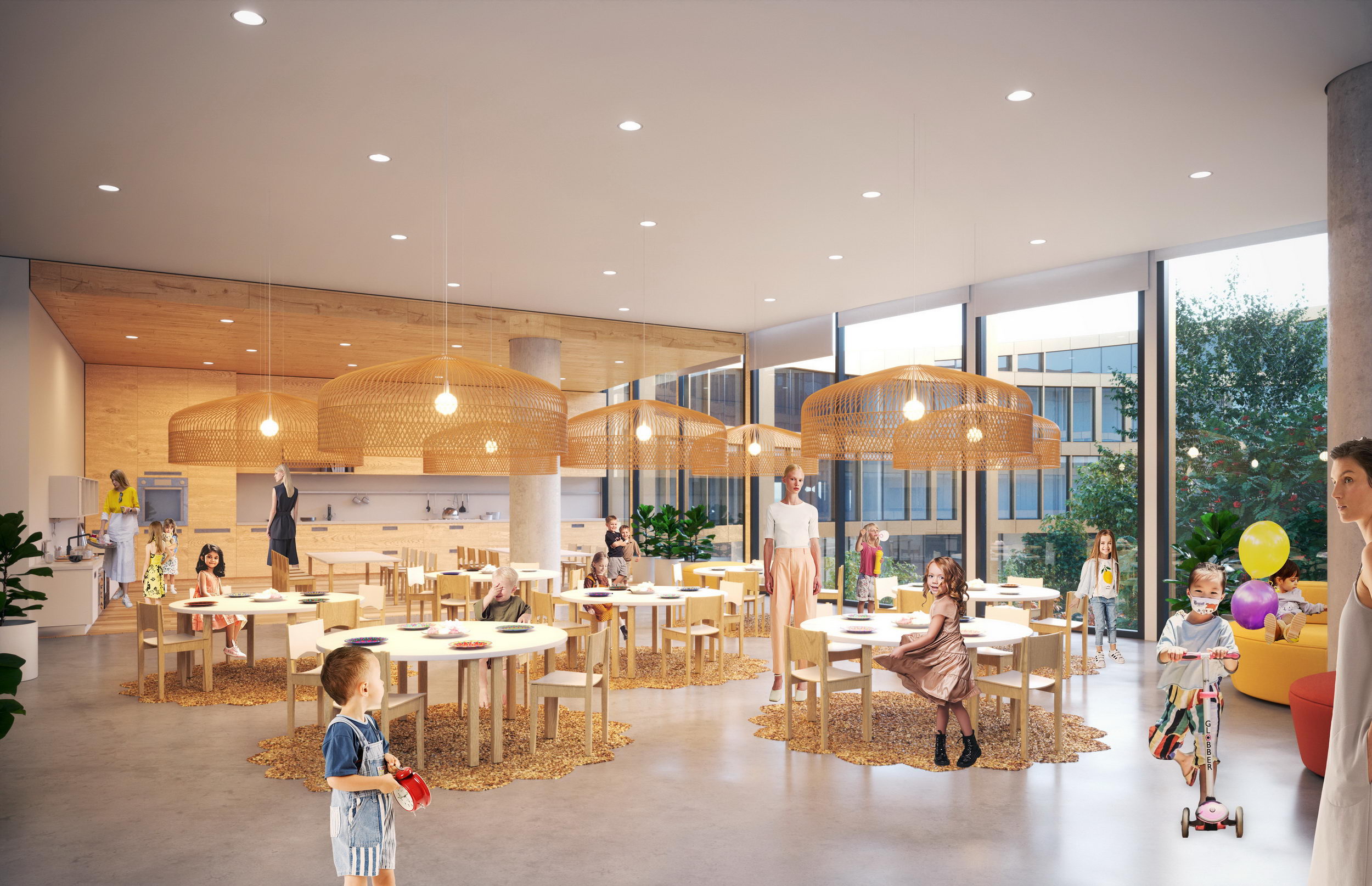
▽图书馆
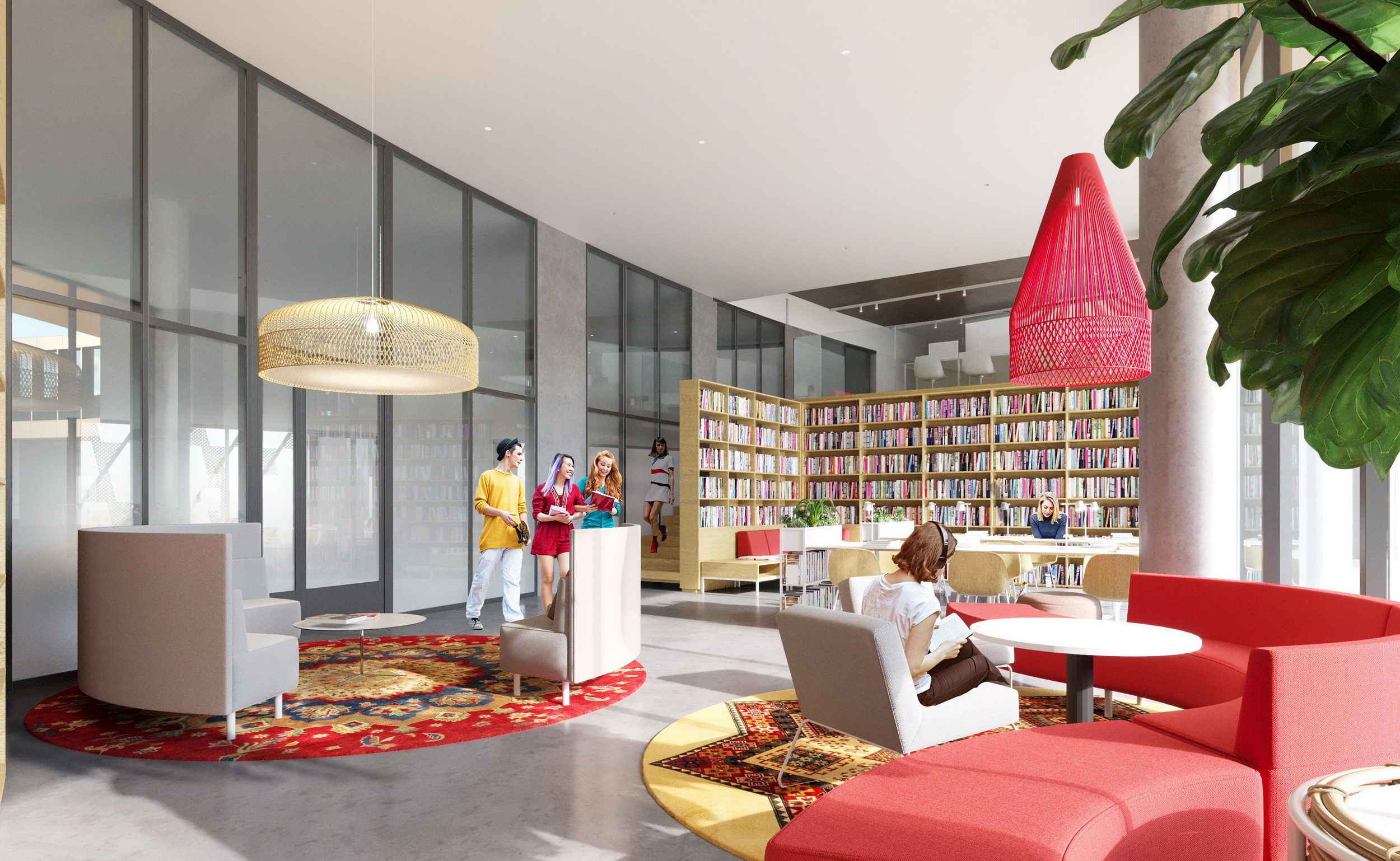
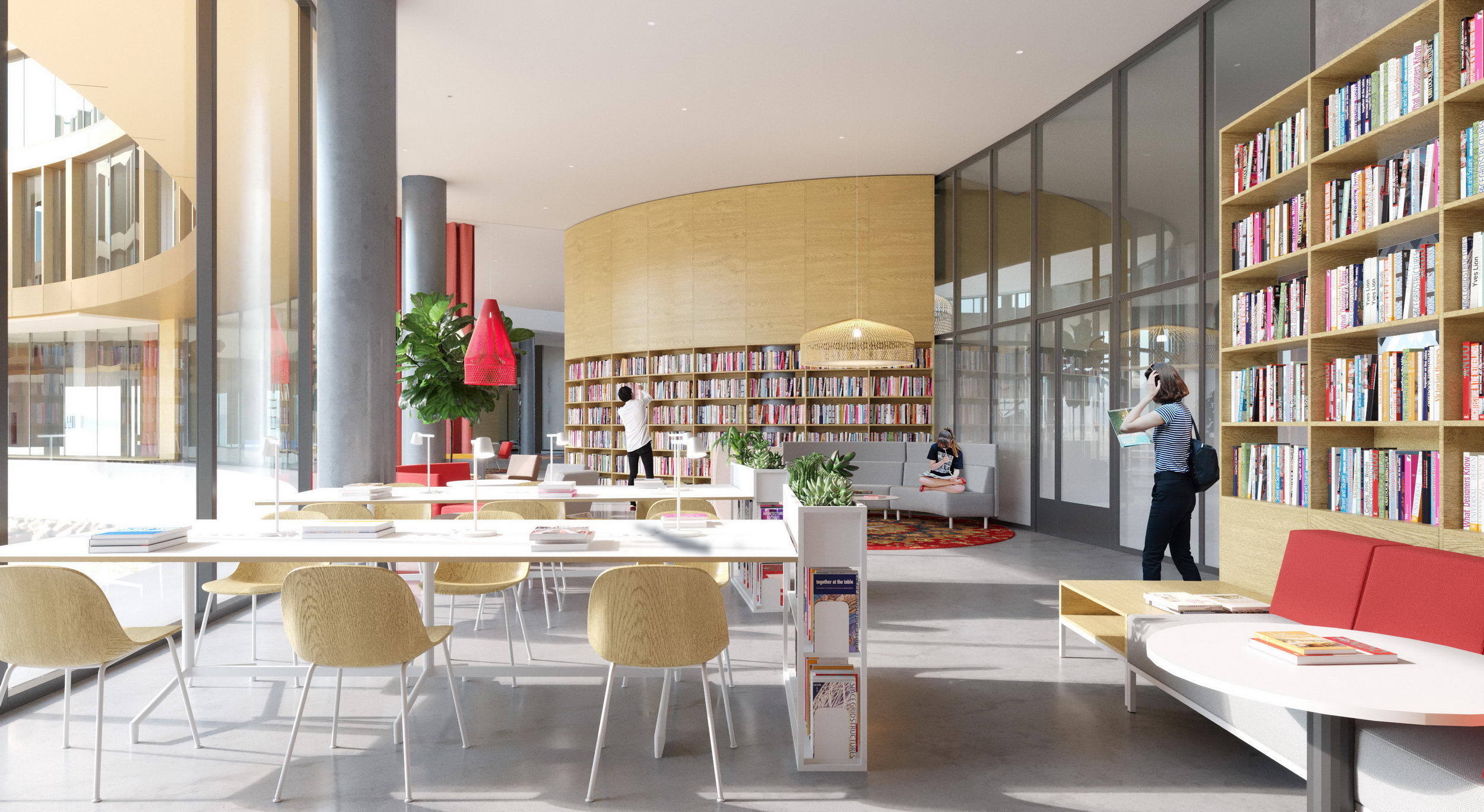
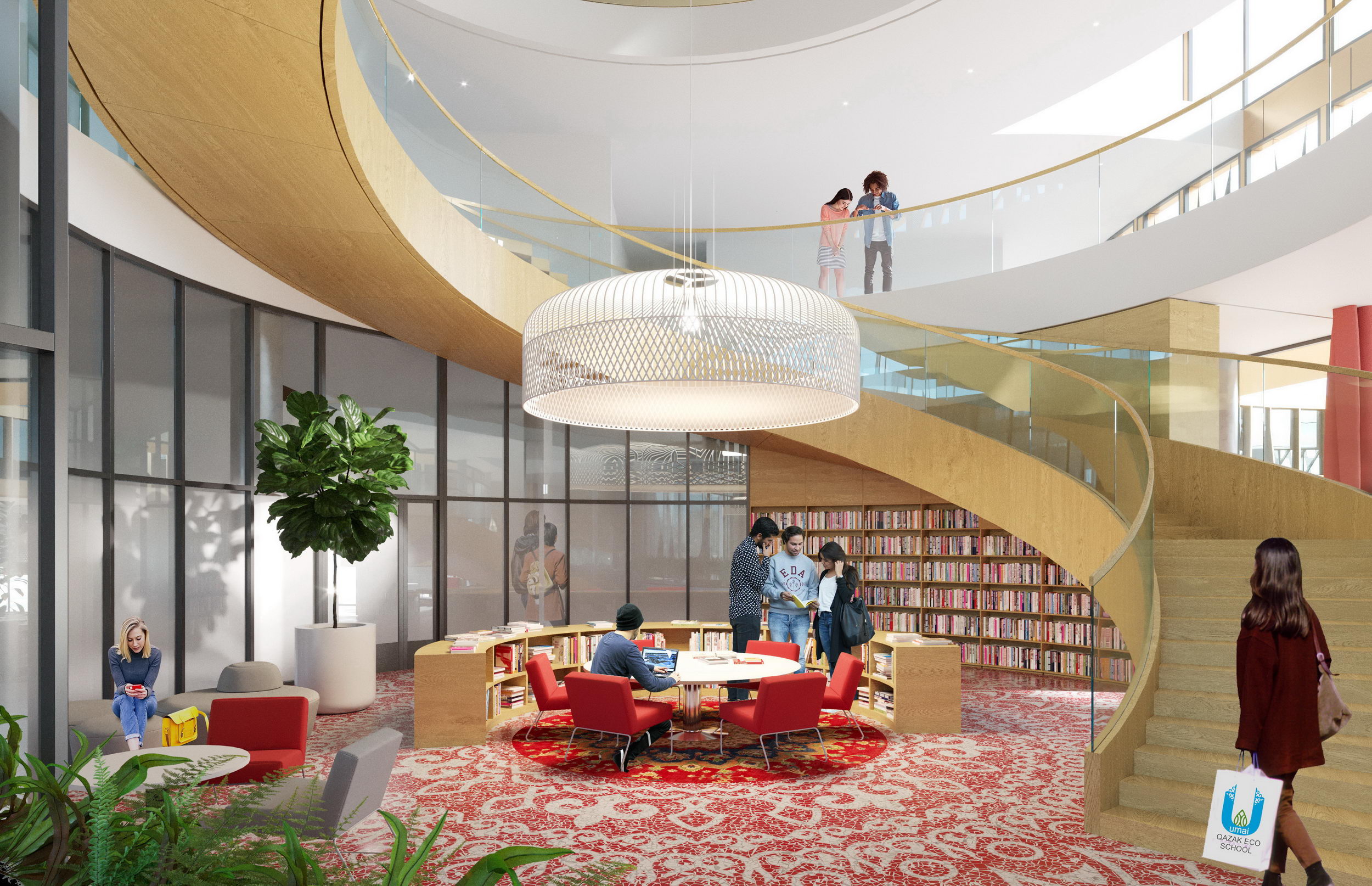
建筑中央的核心区域作为主要“广场”,包含一座大厅和论坛,以及娱乐活动空间,该区域允许放置小型舞台,以组织学生开展有创造力的展览。
The central core serves as the main"square" of the building. This space serves as a lobby and a forum,as well as a place for recreational activities, and the area allows for the placementof stands for organized exhibitions of student creativity.
▽建筑中央的大厅和舞台
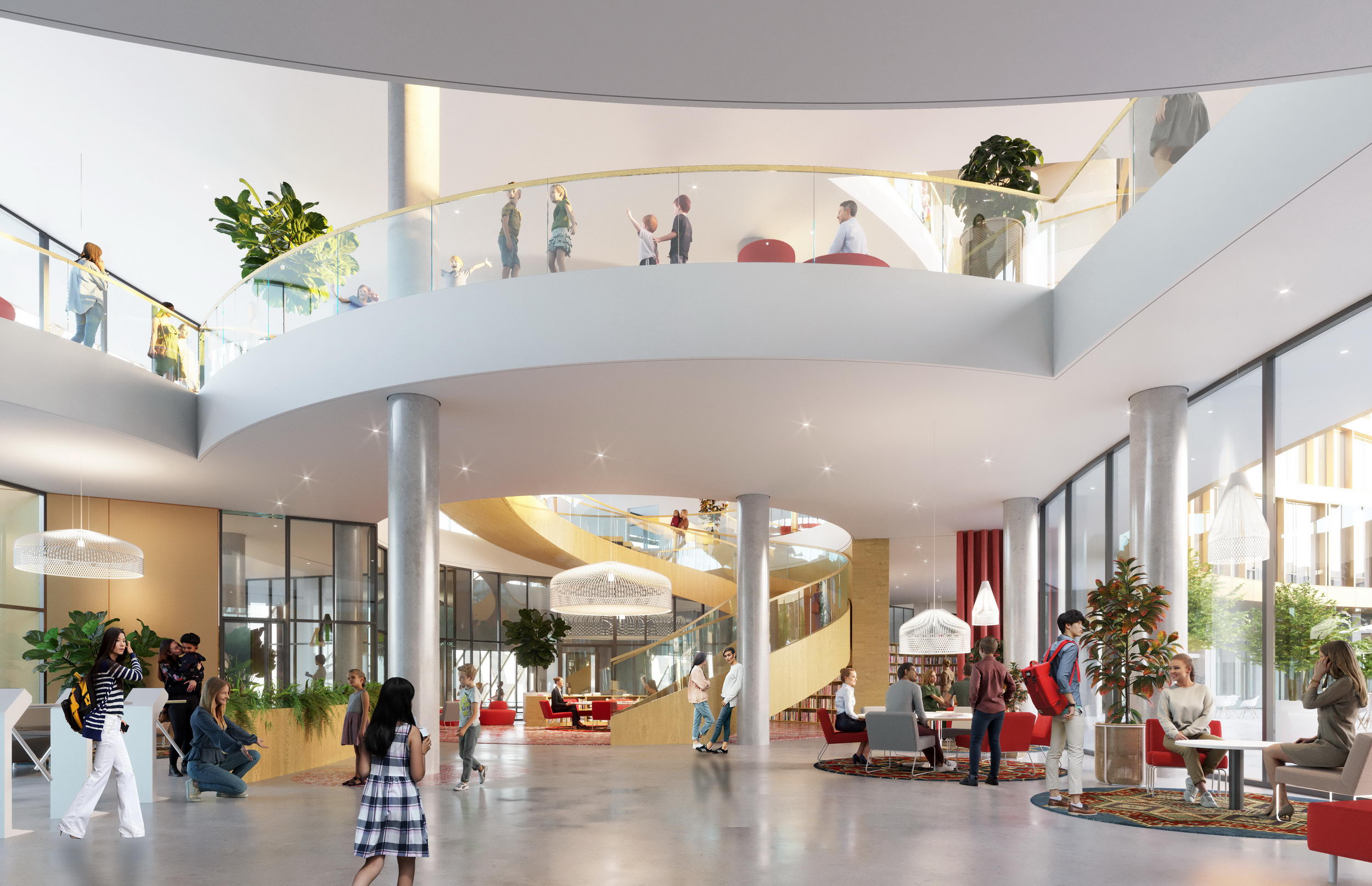
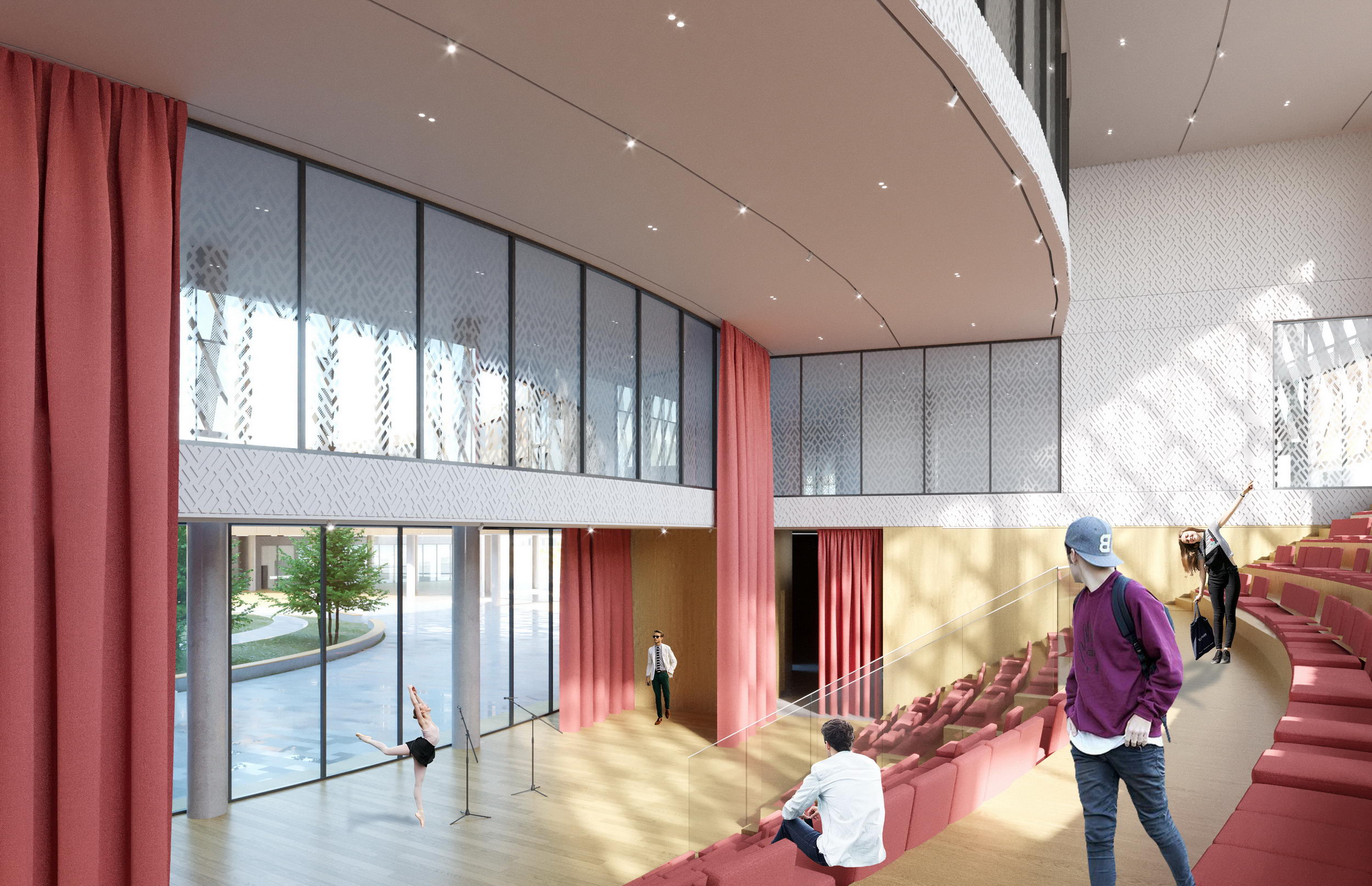
建筑的造型灵感来源于Vastu符号(Vastu Symbols),一个螺旋形的十字标志:卐,建筑的中心设有一座宽敞的庭院。该建筑位于场地的西南部,在努尔苏丹市的盛行风方向下创造了一层屏障。
The prototype of form embraced by thecomplex is that of Vastu Symbols, a spiral with outgoing rays forming aswastika, with a spacious, protected courtyard at the centre of the building. Thebuilding sits in the southwestern part of the site, creating a barrier toprevailing winds in the city of Nur-Sultan.
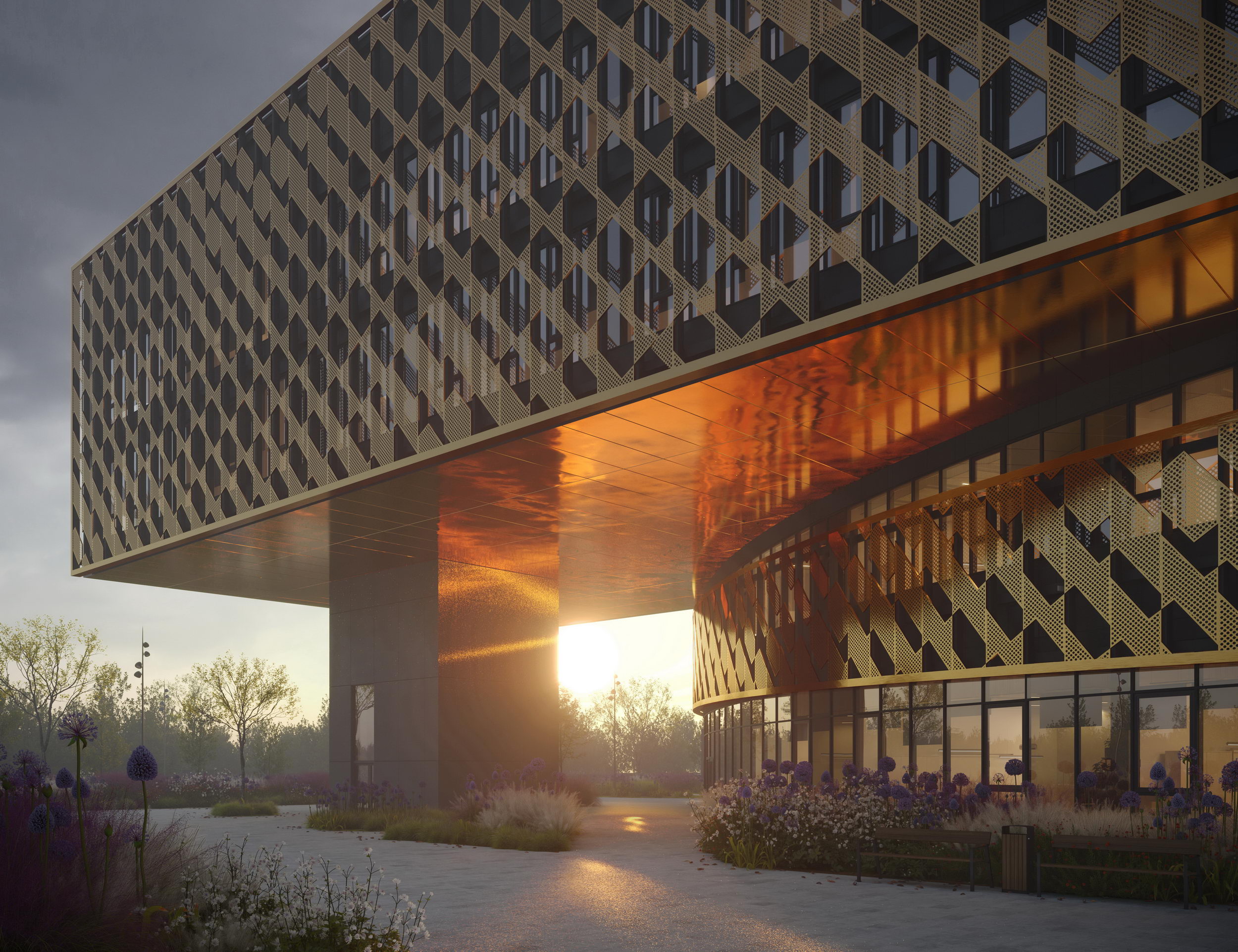
▽总平面图
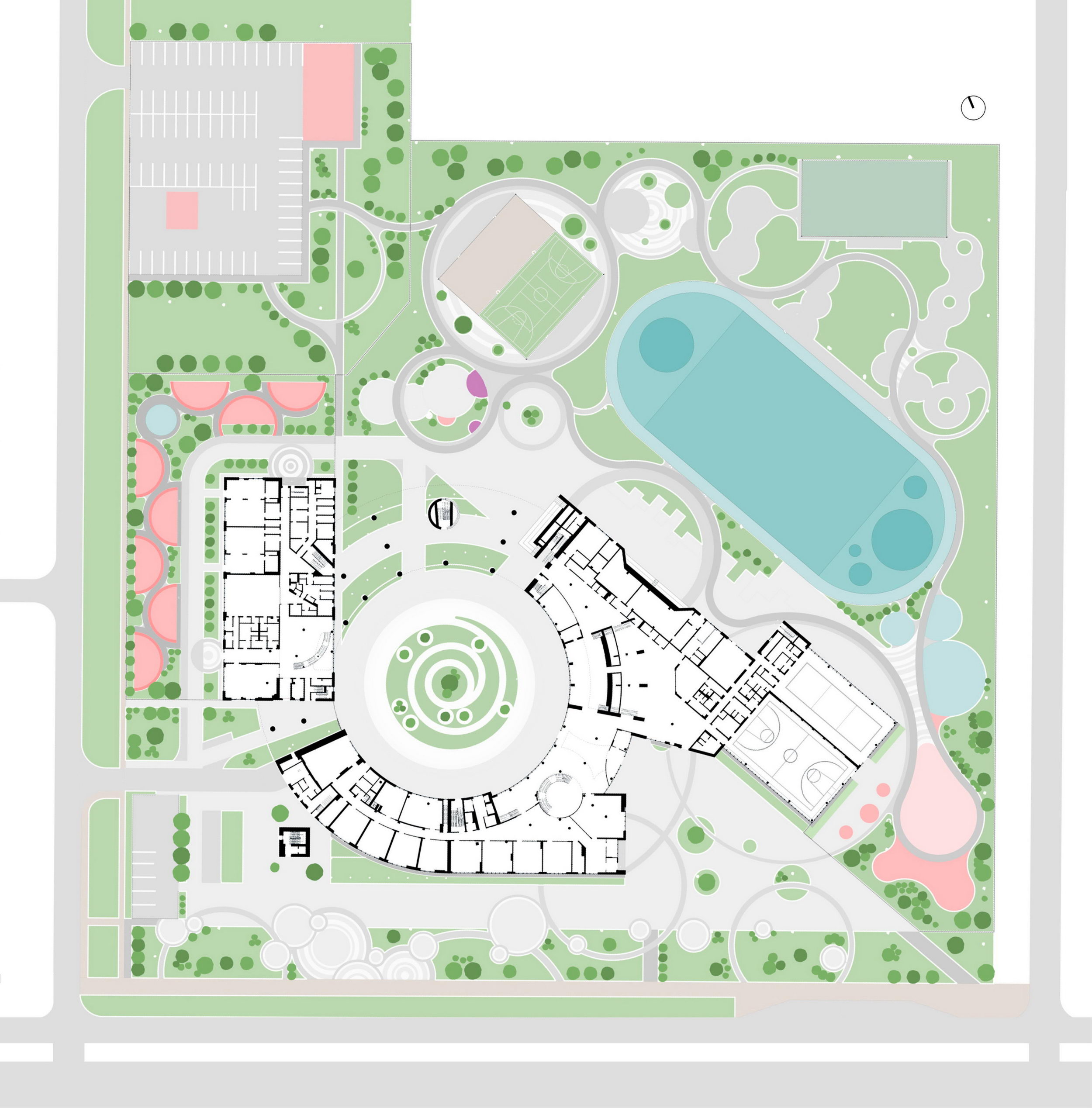
▽分层平面图
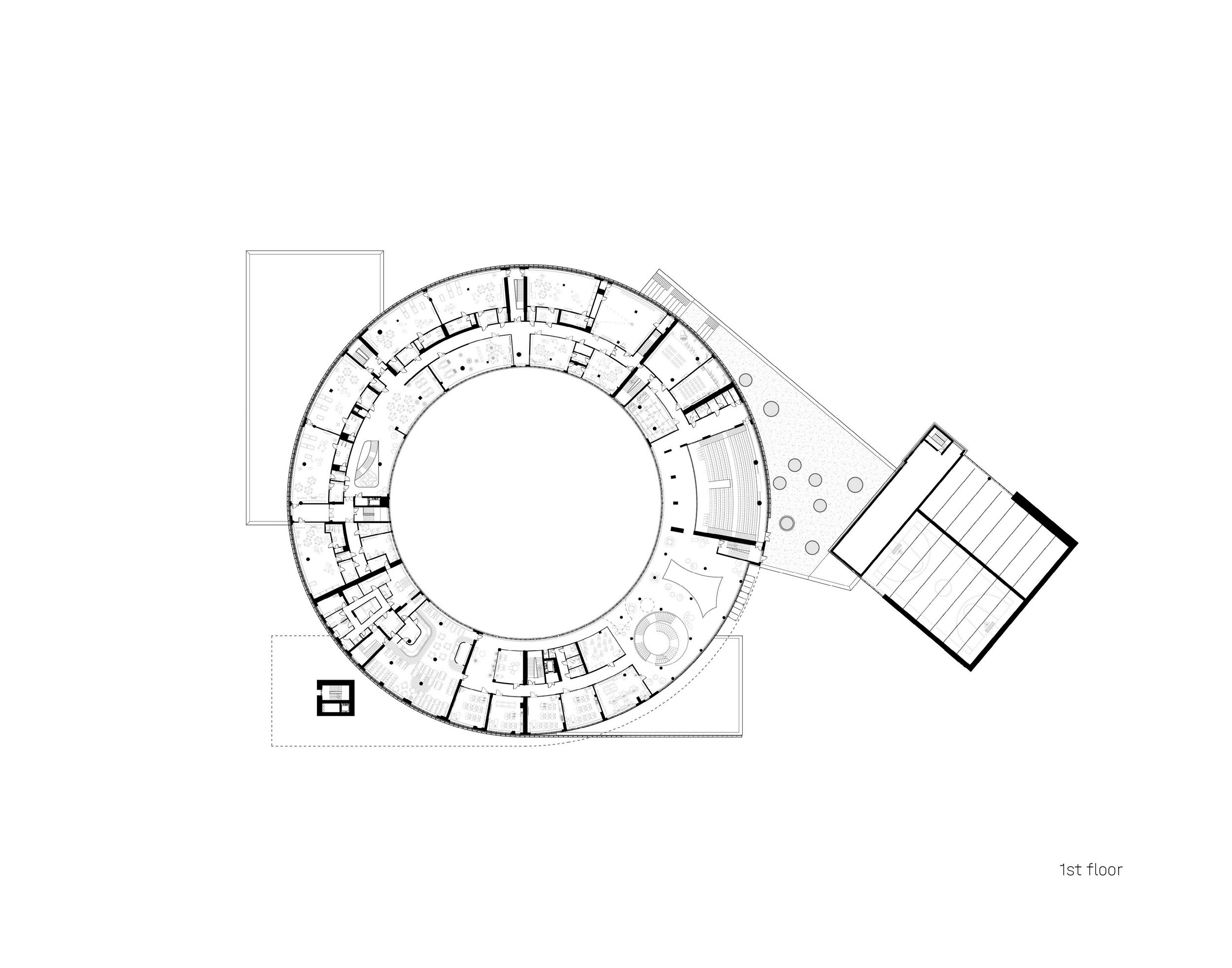 | 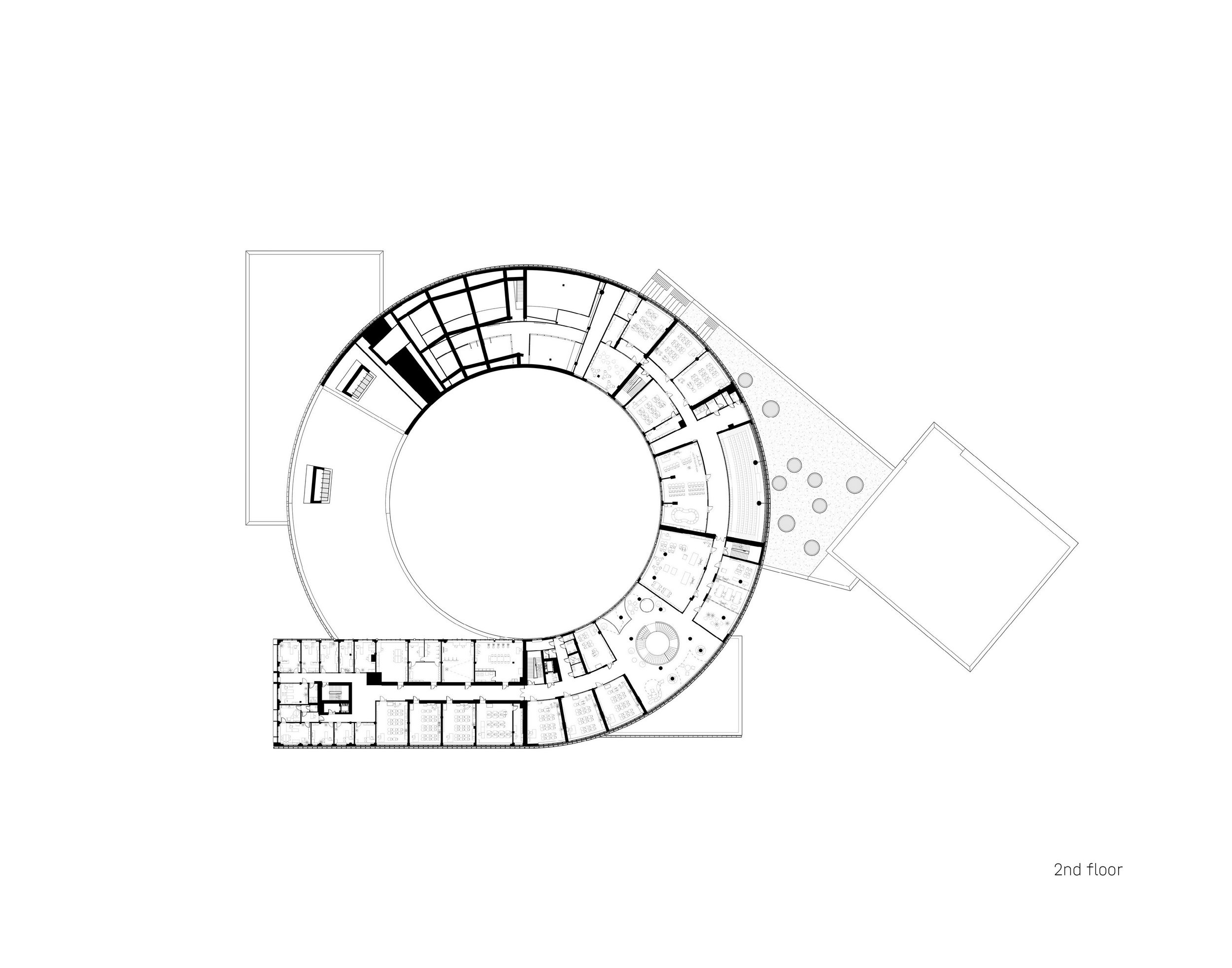 | 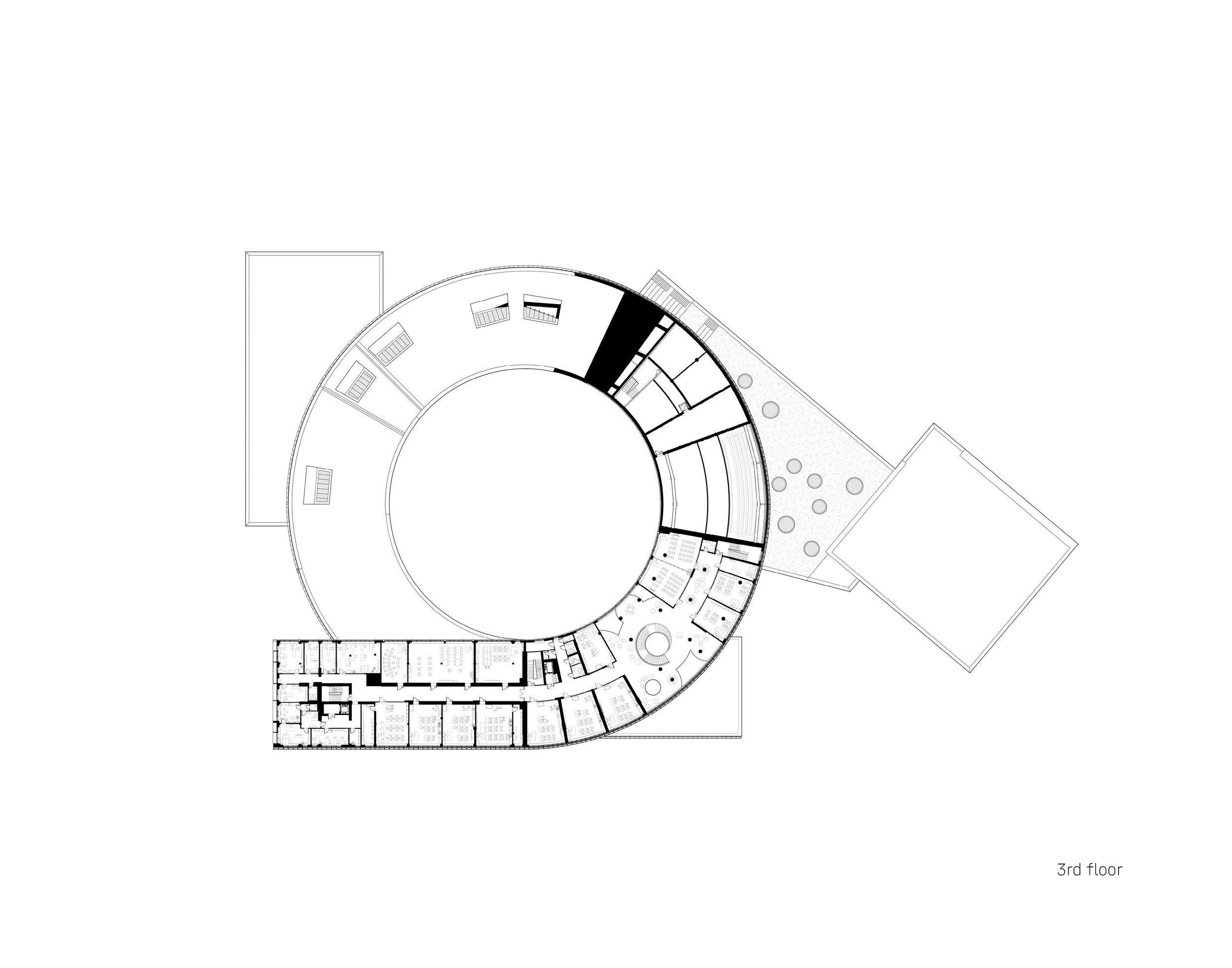 |
▽剖面图
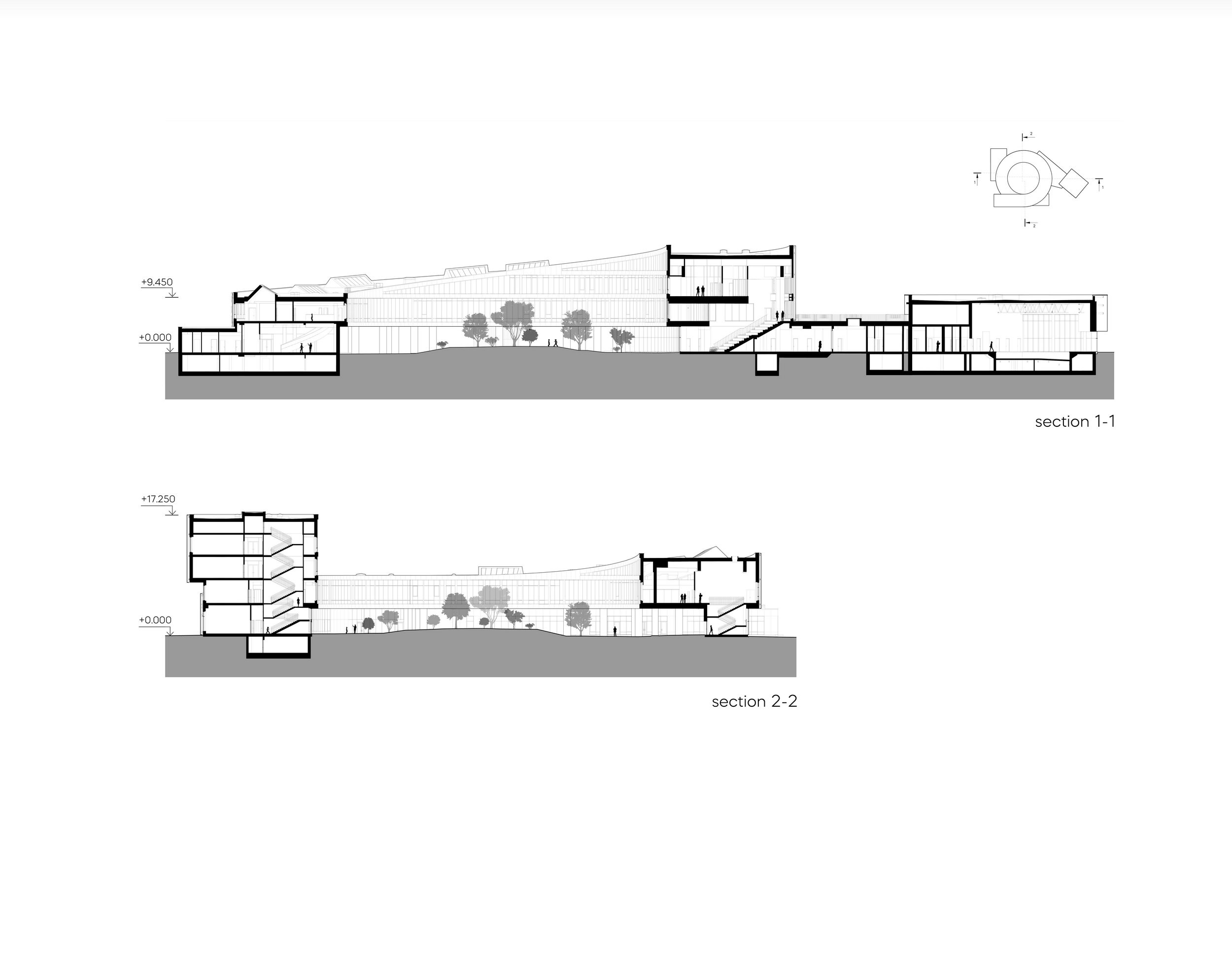
▽结构细节
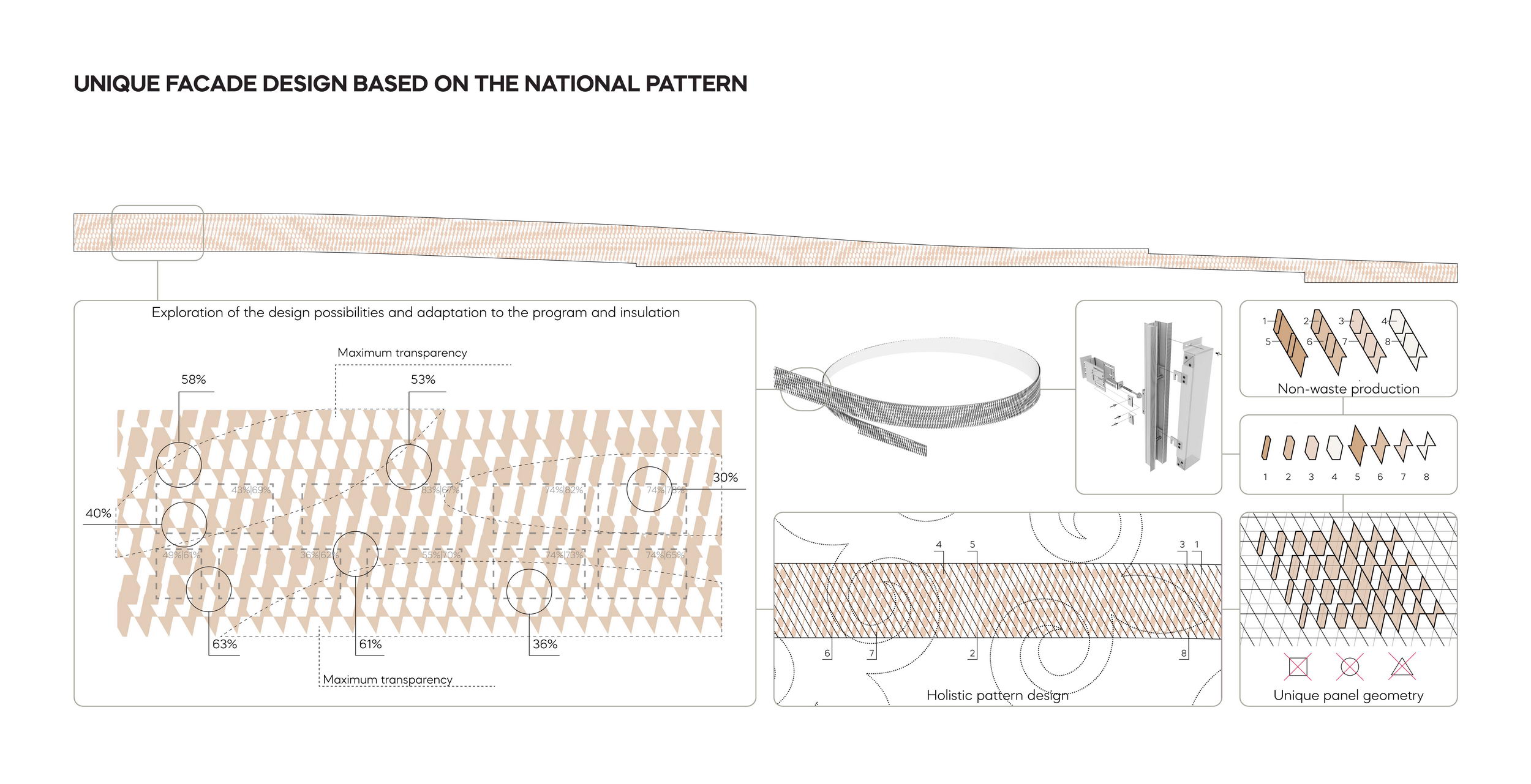
Technical sheet
Location: Kazakhstan, Nur-Sultan
Project: 2020
Site area: 6,25 Ha
Total area: 17 000 m2
Number of students: 530
Project team: Anton Nadtochy, Vera Butko,Alimov Petr, Galutkina Anastasia, Sizyuk Andrey, Azarenkov Vasily, KhorevRoman, Ivanchenko Julia, Ranneva Yulia, Zvereva Ekaterina, KomissarovAlexander, Zurina Natalia, Metelskaya Anastasia, Haykaz Papertyan, SokolskikhTatyana,
Tretyakova Anastasia, Makarova Svetlana,Pilyugaev Ilya, Naumov Matvey, Zykova Margarita, Kotlova Ekaterina, SilantyevaAlisa, Ivanov Alexander, Khakimulin Adel, Khripkov Ivan, Dietrich Alexander