
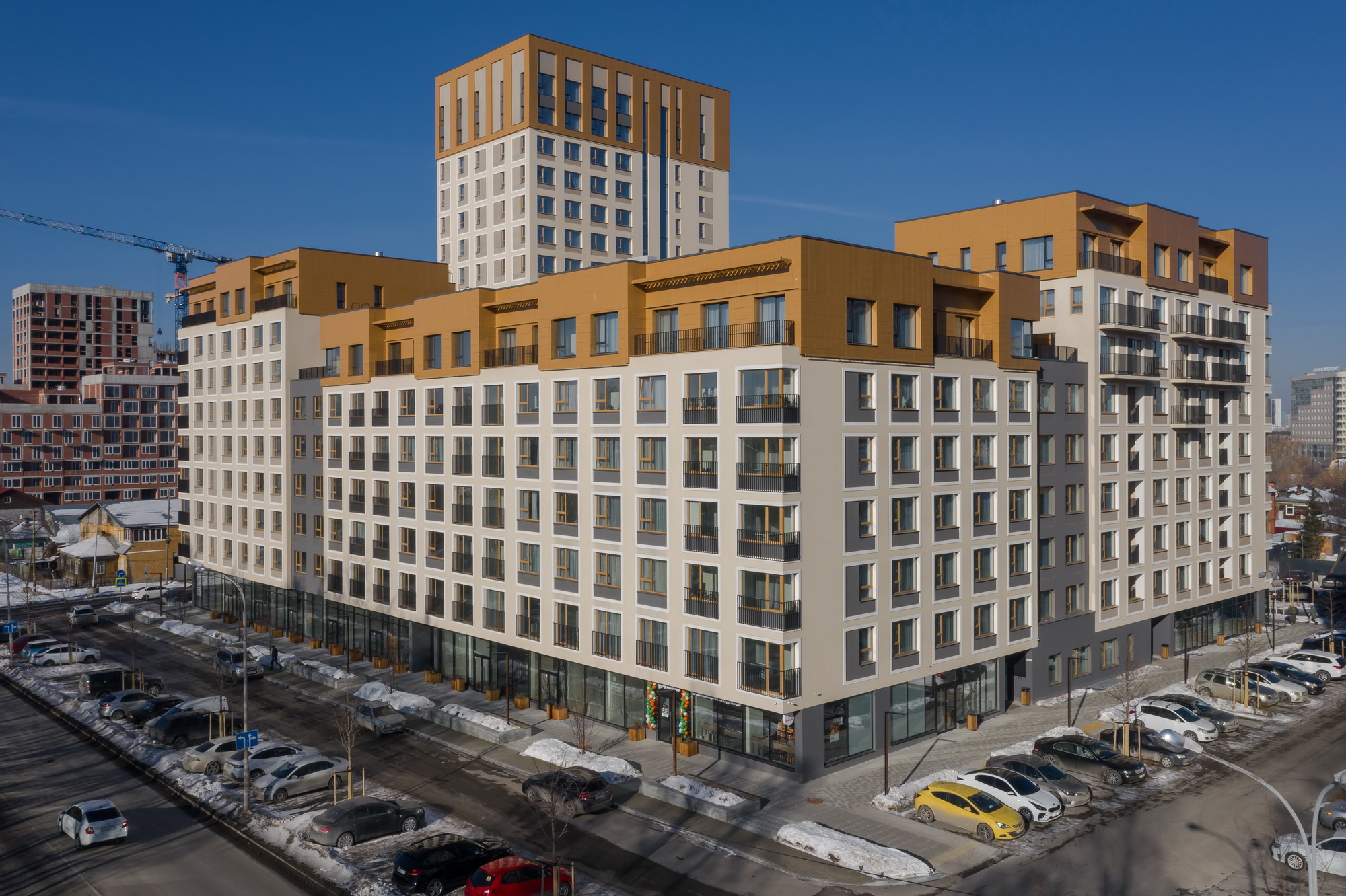
俄罗斯的出租房屋产业不发达,主要局限于莫斯科。俄罗斯住宅开发研究所DOM.RF正在与当地开发商共同推广机构投资的理念。旨在为俄罗斯每个城市设计量身定制的住房,确保改造后的公寓能够保证长期出租,并提供良好的家庭配套设施。
Rental housing in Russia is underdeveloped and mostly restricted to Moscow. DOM.RF, an institute for housing development in Russia, is promoting the concept of institutional investment jointly with local developers. Aiming to design tailored housing in each Russian city, it secures long-term rental in revamped apartments with good household facilities.
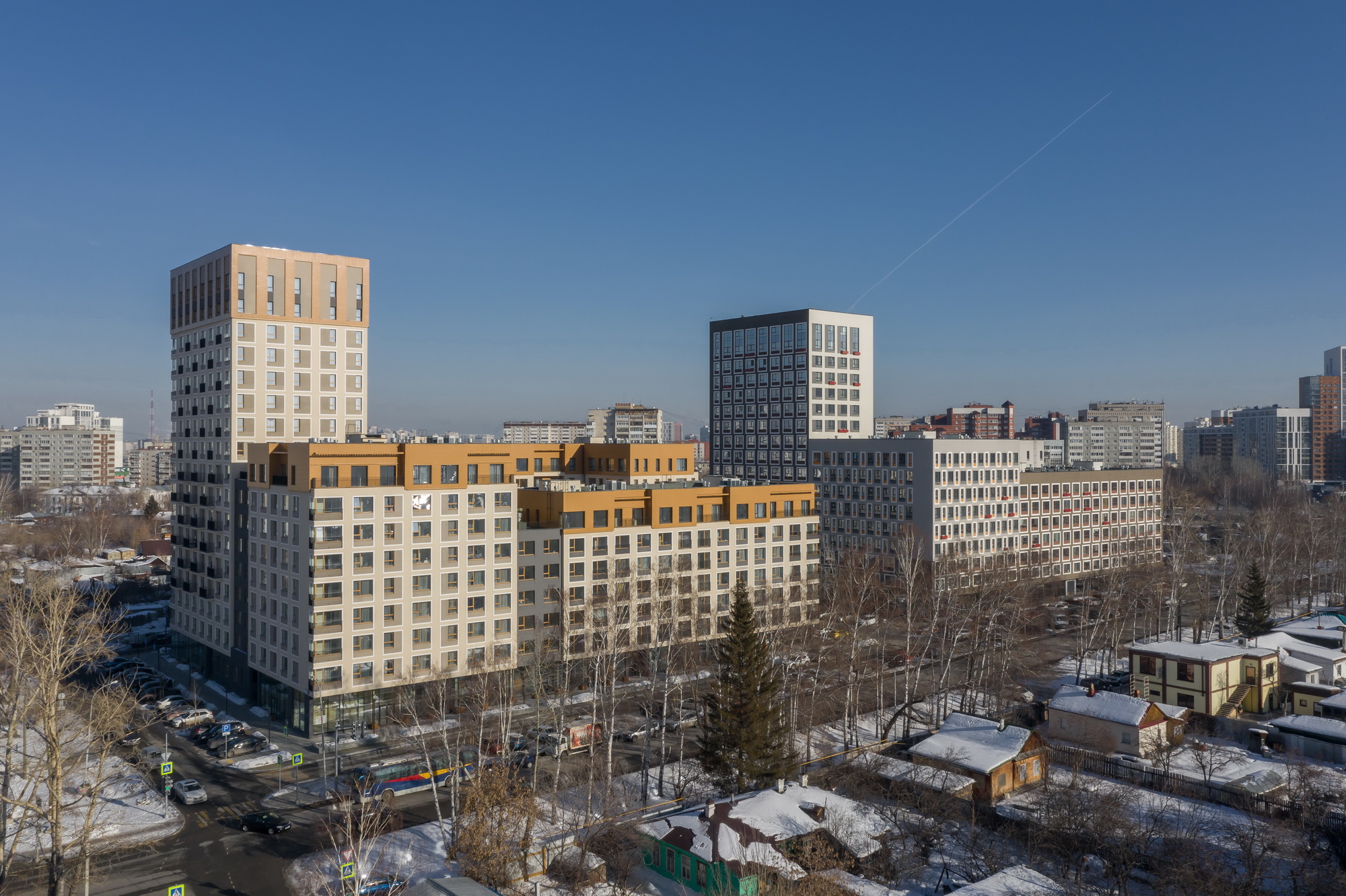
由 Brusnika事务所设计的南区住宅区的出租屋项目在叶卡捷琳堡提供了一个非常好的呈现。Southern Quarters是一项以带出租屋的新住房、学校和幼儿园、体育设施、公园和小巷为特色,计划在最近十年内实施的大规模重建计划。
A rental home inSouthern Quarters housing estatecompleted by Brusnika presents a similar project in Yekaterinburg.Southern Quartersis a large-scale redevelopment scheme scheduled for the nearest ten years. It will feature new housing with a rental home, schools and kindergartens, sports facilities, parks and alleys.
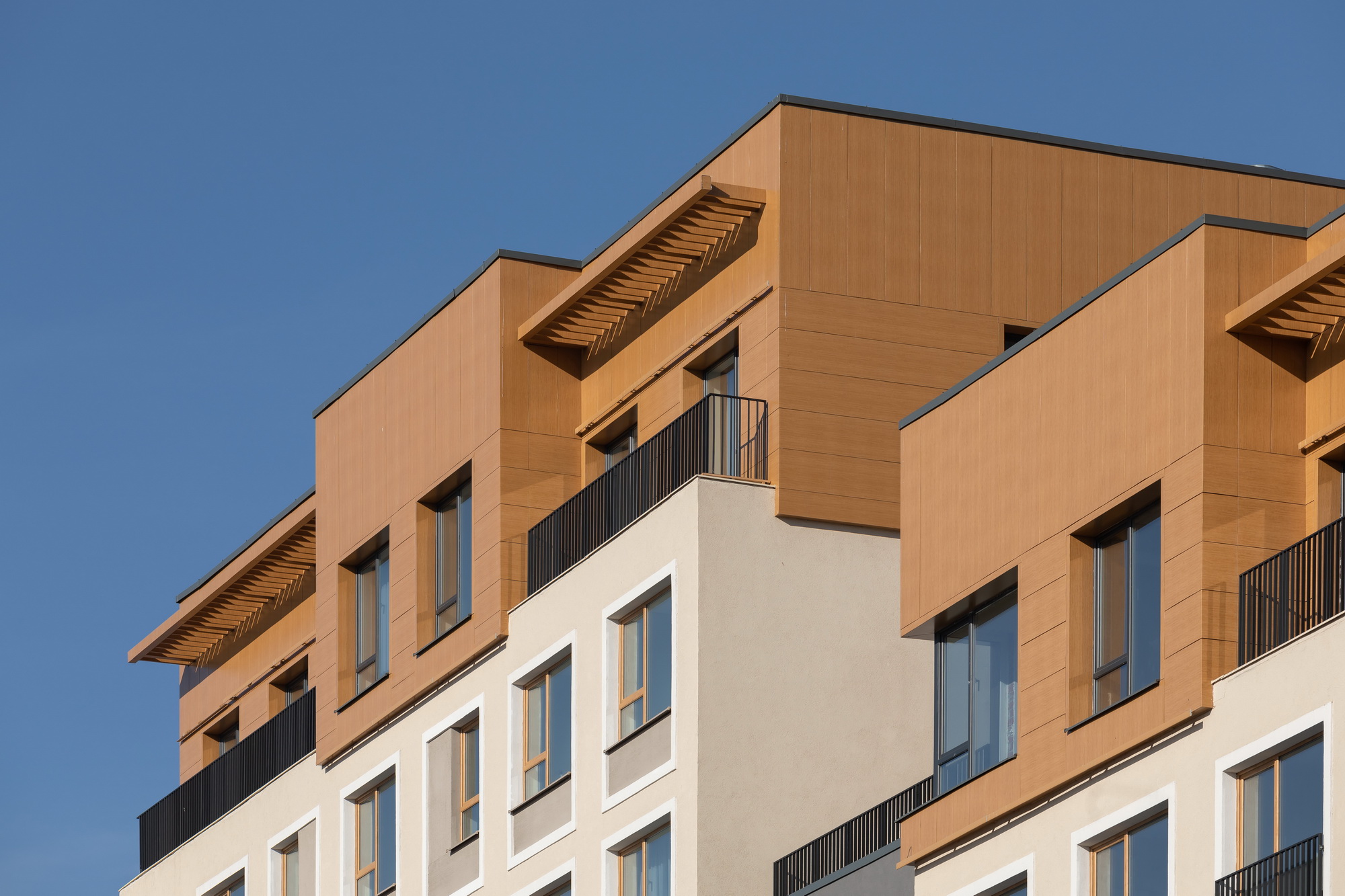
出租屋是一个由7层、9层和17层的多高度房屋组成的封闭式建筑。房子的一楼设有地下停车场和商店、咖啡馆和其他实用设施的商业场所。建筑内隐藏着一个隐蔽的庭院,供租户散步和娱乐。381套公寓中有300套保留出租,面积从17平方米到100平方米不等。出租的每一套公寓都是一个舒适的居住场所,配备家具和家用电器。
The rental home is an enclosed bock of multiple-height houses of 7, 9, and 17 storeys. The house features underground parking and commercial premises for shops, cafes and other practical amenities on the ground floor. Hidden inside the building is a secluded courtyard for tenants with spaces for walks and recreation. 300 out of 381 apartments, with an area ranging from 17 to 100 square metres, are reserved for tenancy. Each apartment to let is a comfortable place to live in, equipped with furniture and household appliances.
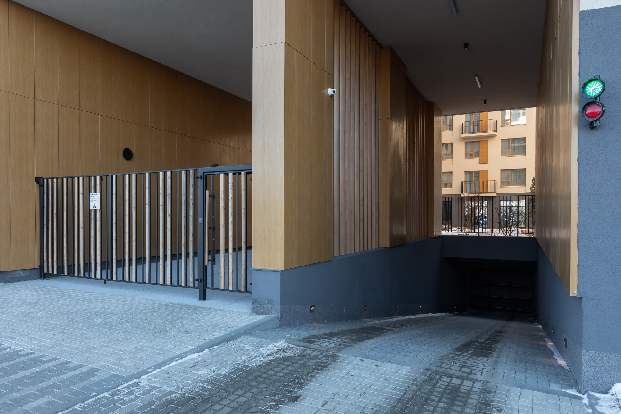
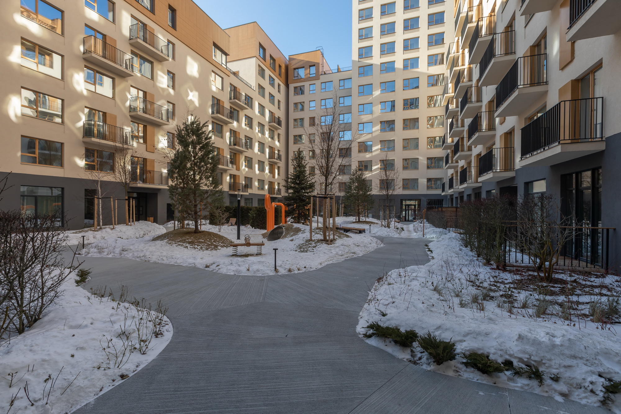
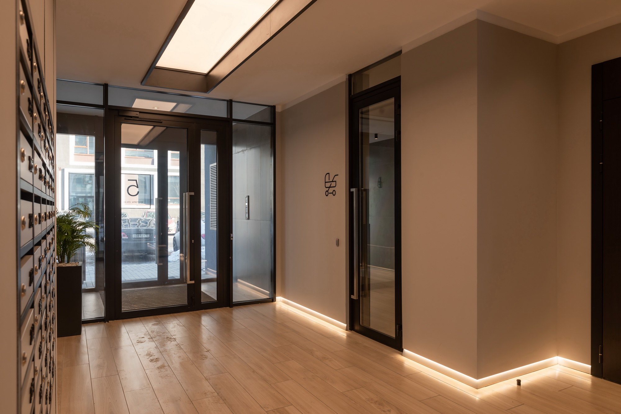
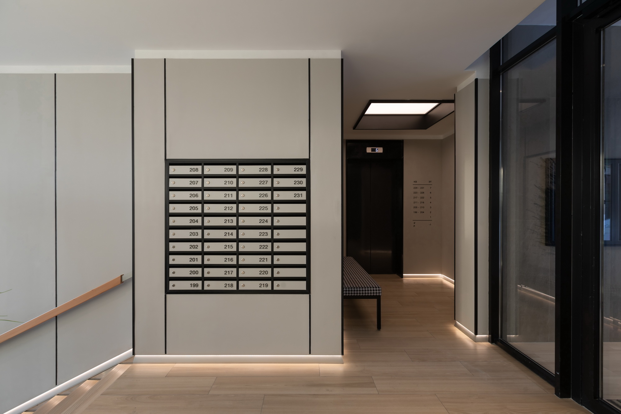
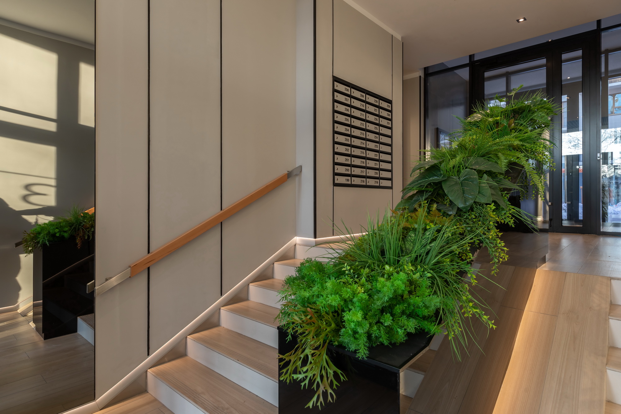
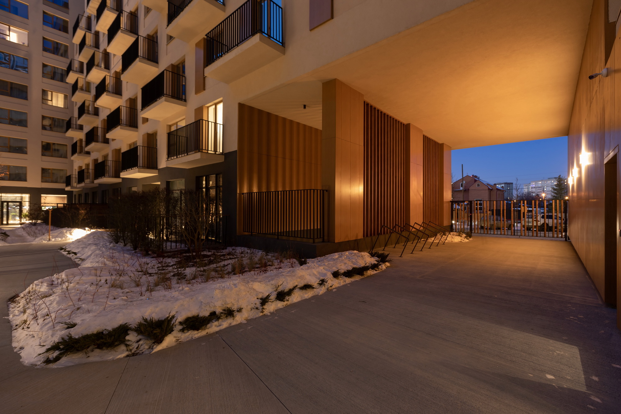
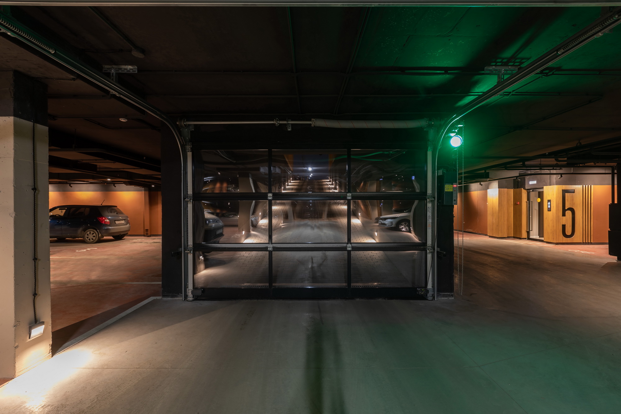
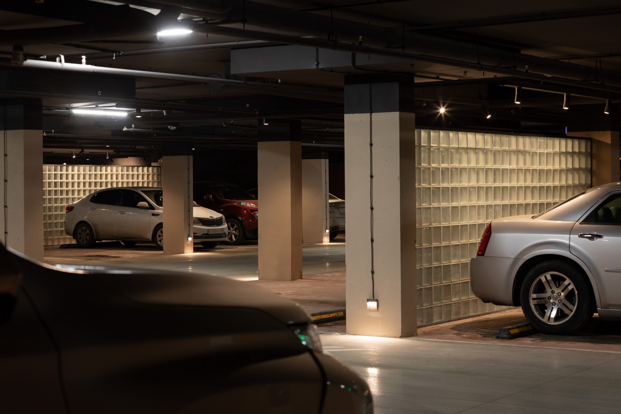
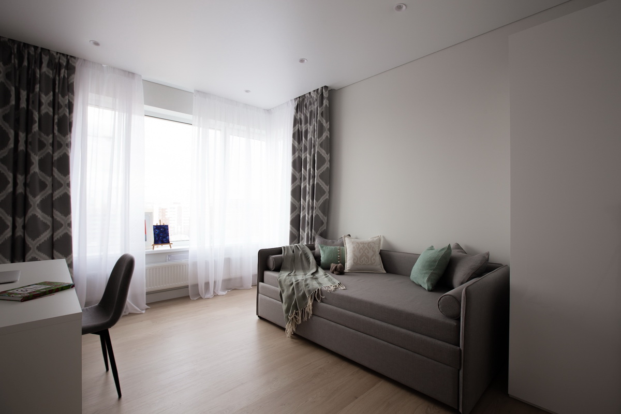
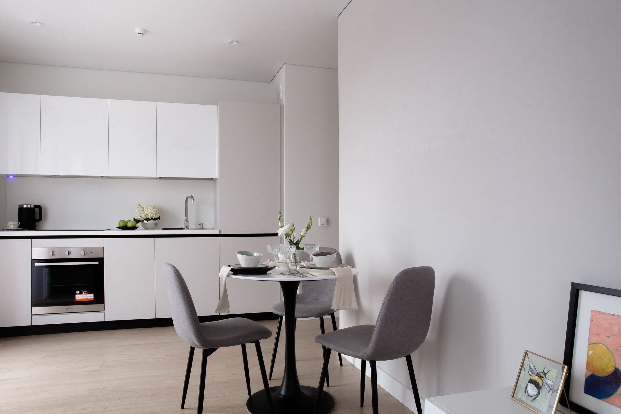
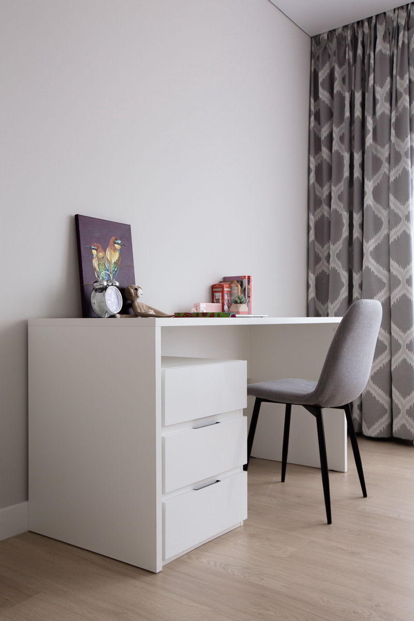
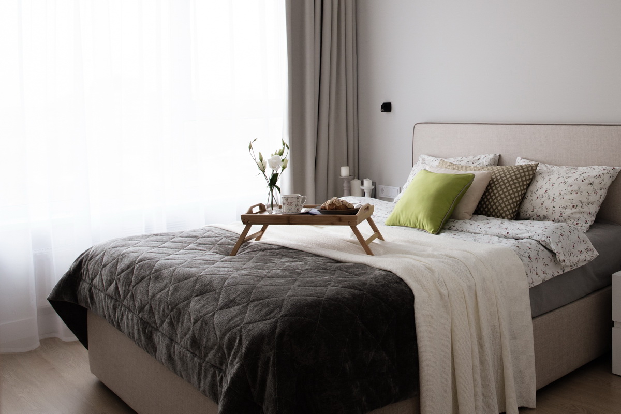
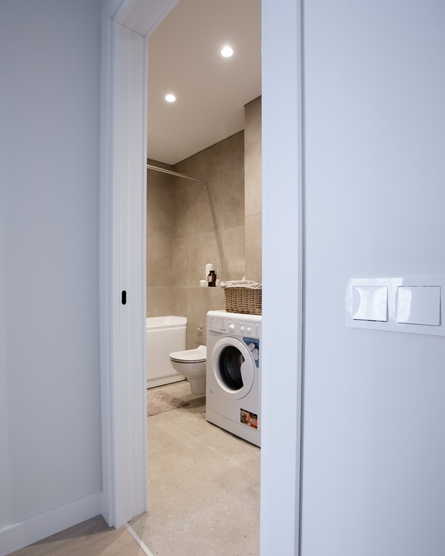
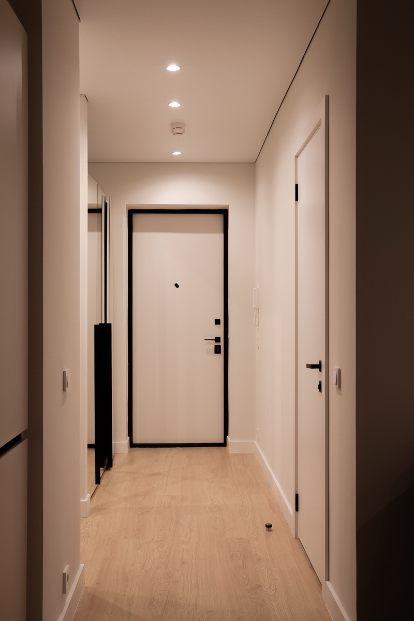
Brusnika事务所的建筑师开发了出租屋的概念和布局。建筑立面有三个层次的水平划分:地基、主体和屋顶结构。垂直连接确保了临街的多样性,以避免单调,建筑总体包含三座独立的建筑和一座17层的塔楼。立面相互匹配,在配色方案、窗户位置和避暑场所略有不同:分别体现为阳台、嵌入式阳台和露台的设计。
The architects of Brusnika developed the concept and layouts for the rental home. The building facades have three levels of horizontal division: the foundation, body and roof structure. Vertical articulation secures frontage diversity to escape monotony, visually perceived as three separate buildings and a 17-storey tower. The facades match each other, slightly differing in colour scheme, window placement and summer premises: balconies, recessed balconies and terraces.
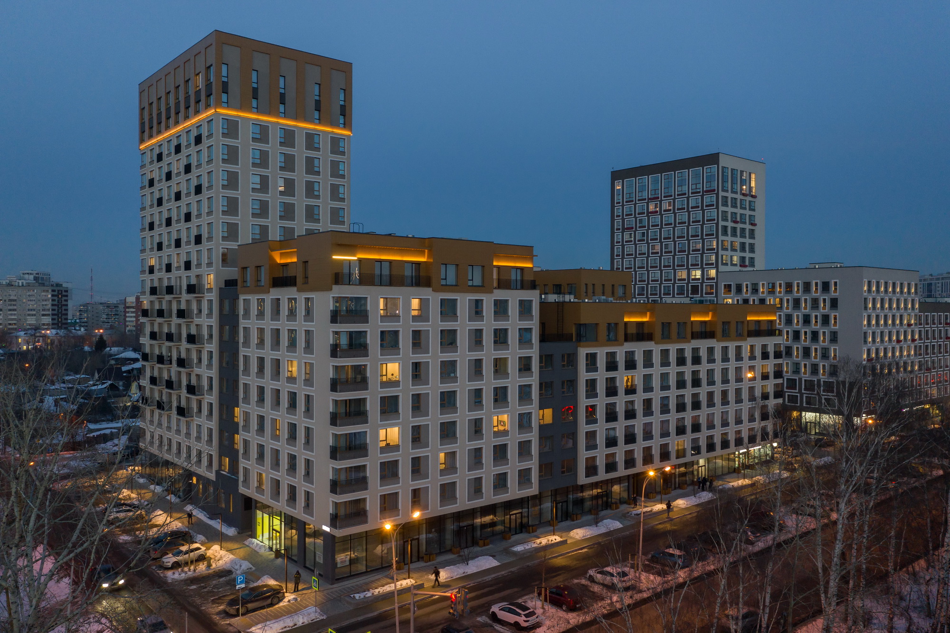
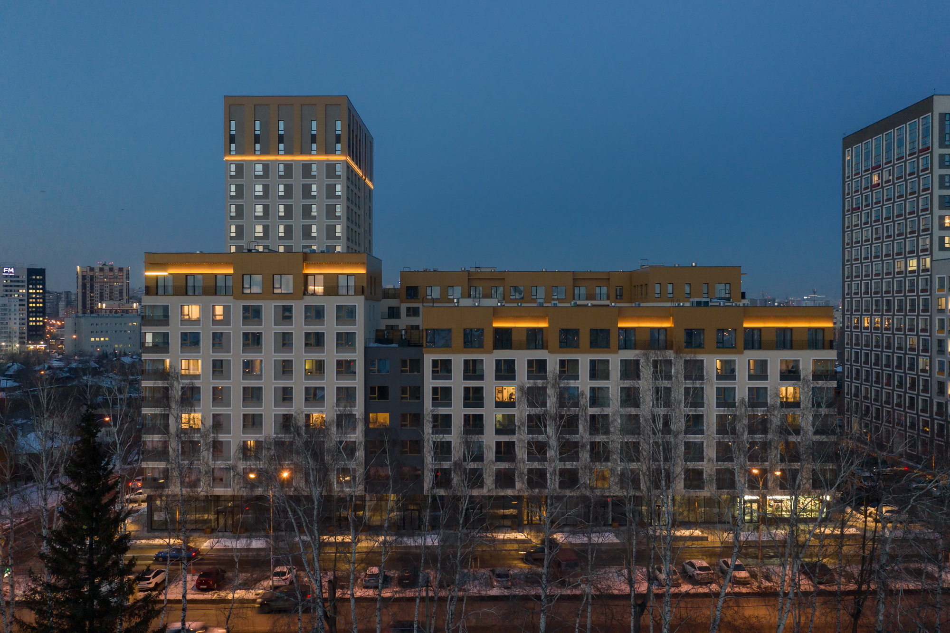
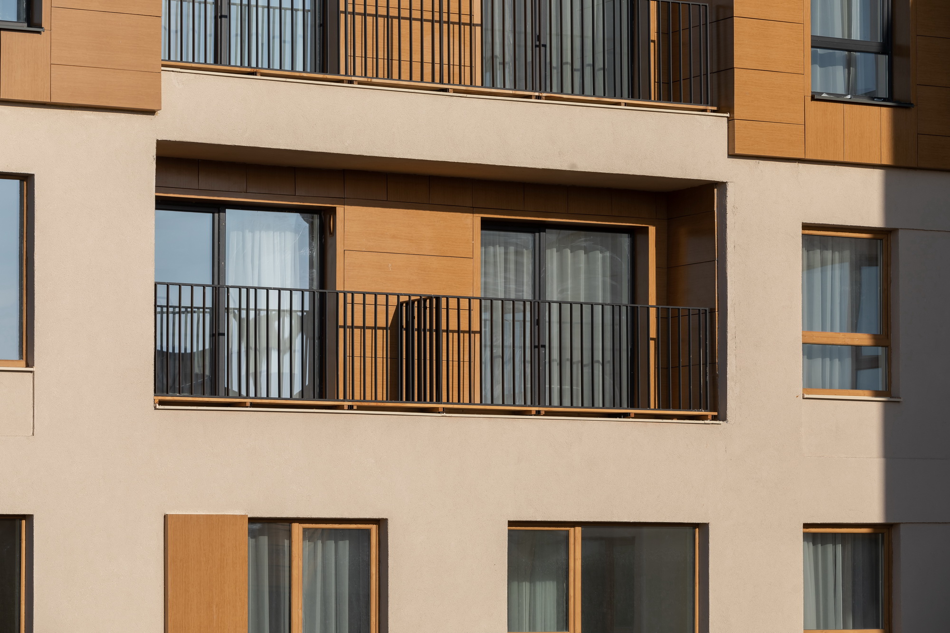
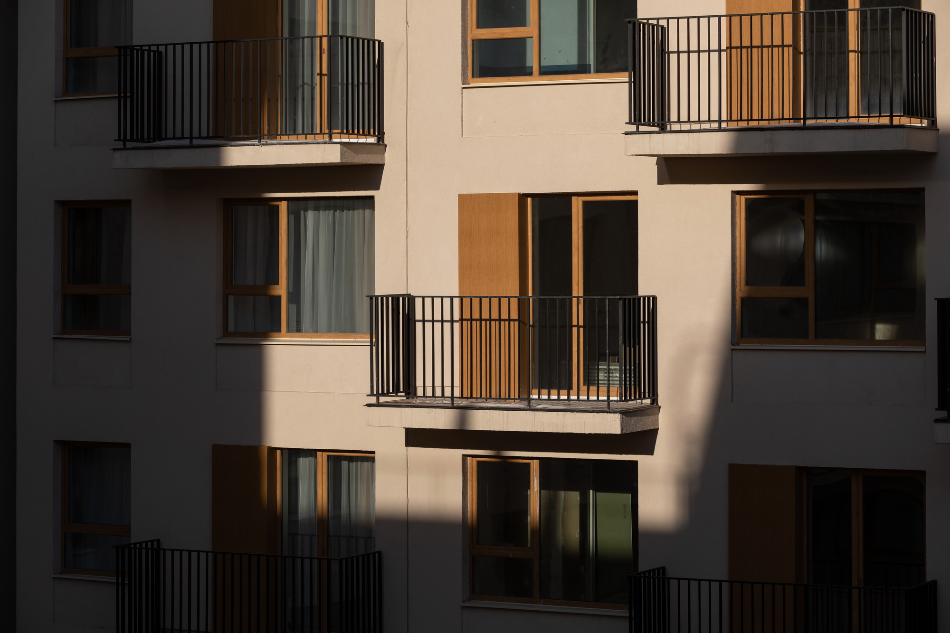
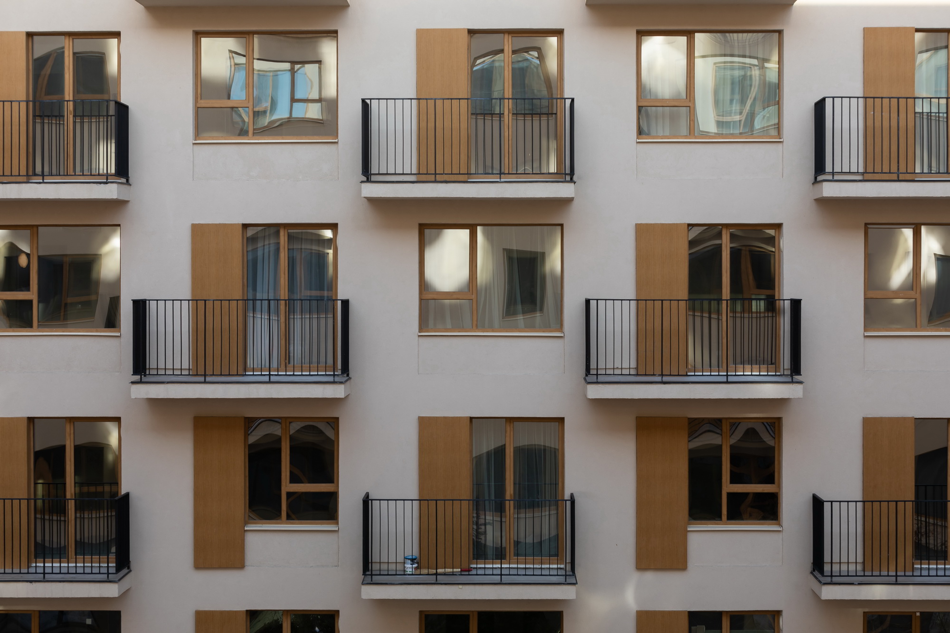
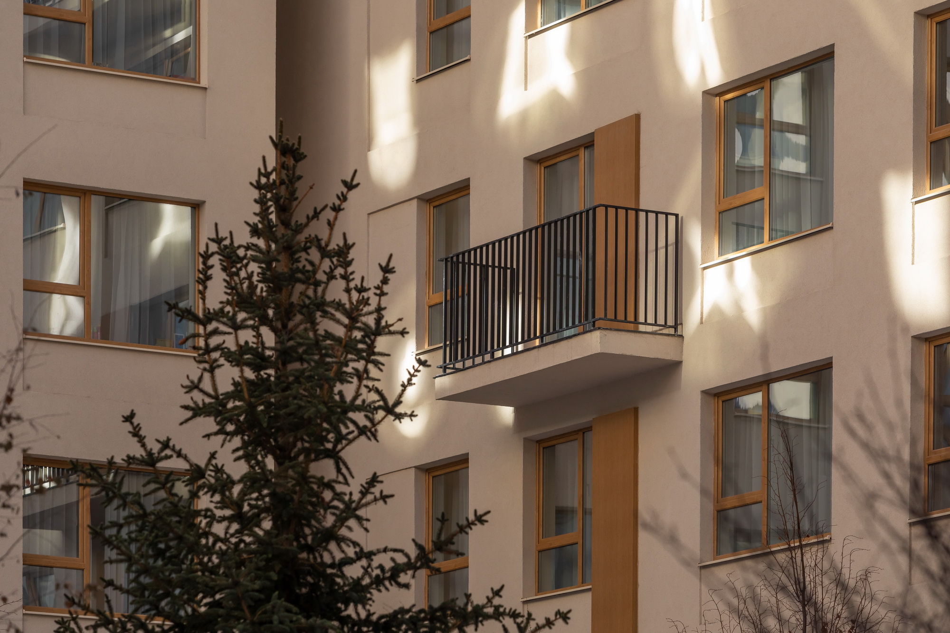
一层的正面以商业和商业为特色,而带露台和独立入口的公寓面向内院。上层公寓也包括露台——有些小而舒适,适合早上喝咖啡,有些更宽敞,方便地容纳私人花园或户外电影院。
The ground floor frontage features business and commerce, while apartments with terraces and separate entrances face the inner yard. Upper floor flats also comprise terraces - some are small and cosy, fit for a morning coffee, others are more spacious, conveniently housing a private garden or an outdoor cinema.
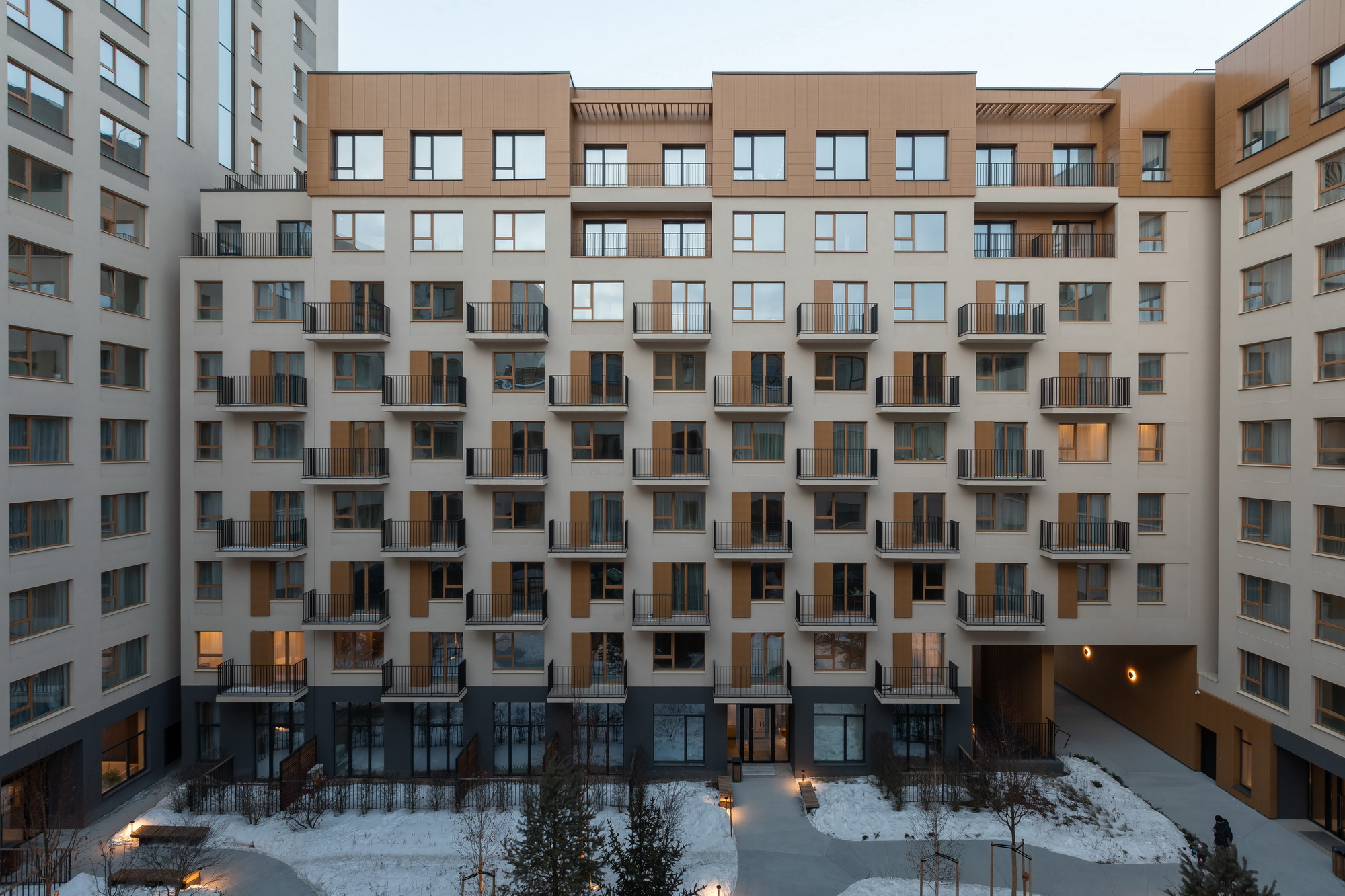

出租屋的庭院是私人的,仅供住户使用。它的亮点是一个橙色的管道,一个将周围景观结合在一起的艺术装置。这个艺术品将院子划分为多个功能区:一个带秋千和滑梯的游乐场,一个带引体向上杆的运动场,以及一个娱乐区。管道上升到路径上方,以容纳从下面经过的成年人。景观建筑可以转化为不同高度的绿色山丘和拉丝混凝土中弯曲的小路。这种方法使房屋更加人性化。院子里的另一个亮点元素是一个常青的树篱迷宫,里面藏着木制躺椅和一个小喷泉。该区域是一个安静的娱乐空间,尊重隐私并在阳光明媚的日子里创造出令人愉快的阴凉处。
The courtyard of the house is private and designated for residents only. Its focal point is an orange pipe, an art object binding the surrounding landscape. The art object divides the yard into functional zones: a playground with a swing and a slide, a sports ground with pull-up bars, and a recreational area. The pipe goes up above the paths to accommodate an adult passing under. Landscape architecture translates into green hills of varying heights and curving paths in brushed concrete. This approach makes the house human-scale-friendly. Another element of the yard is an evergreen hedge maze hiding wooden deckchairs and a small fountain. The zone is a quiet recreational space, respecting privacy and creating pleasantly shady spots on a sunny day.
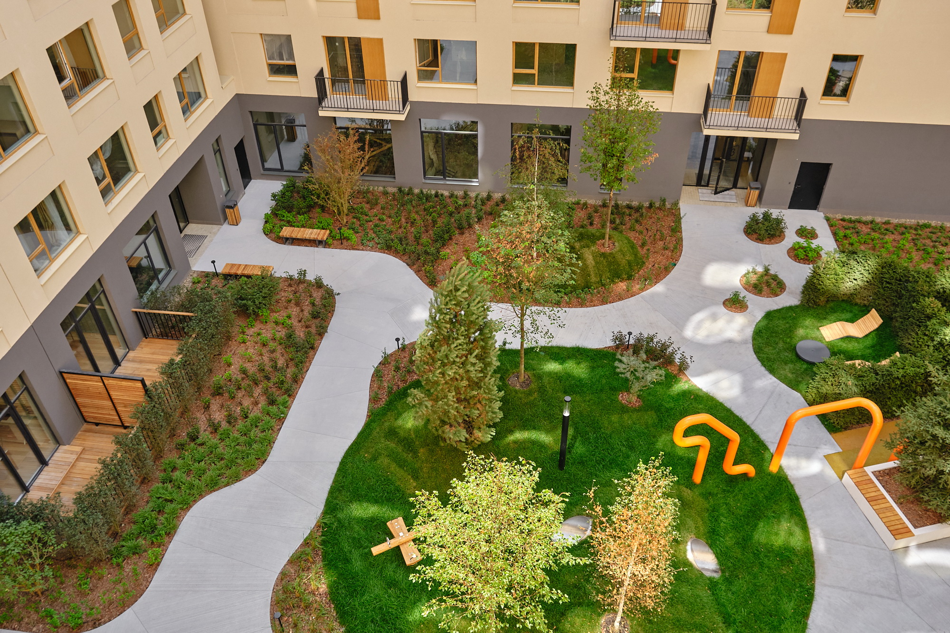
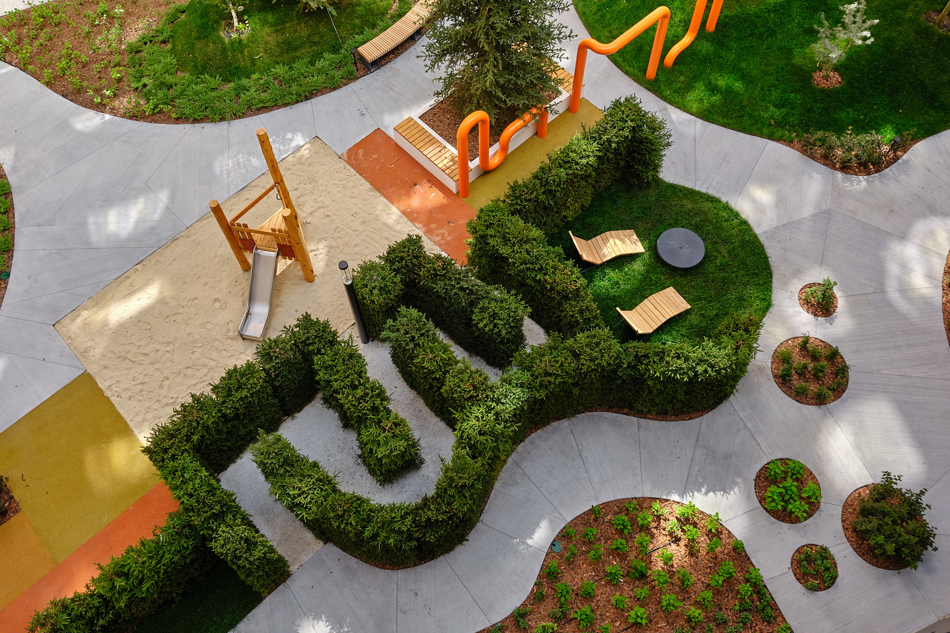
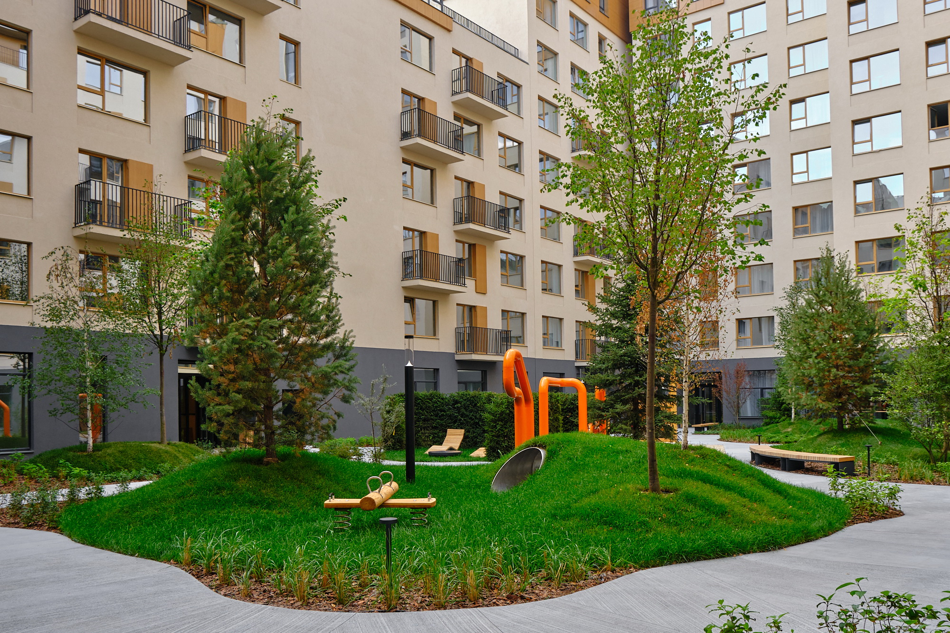
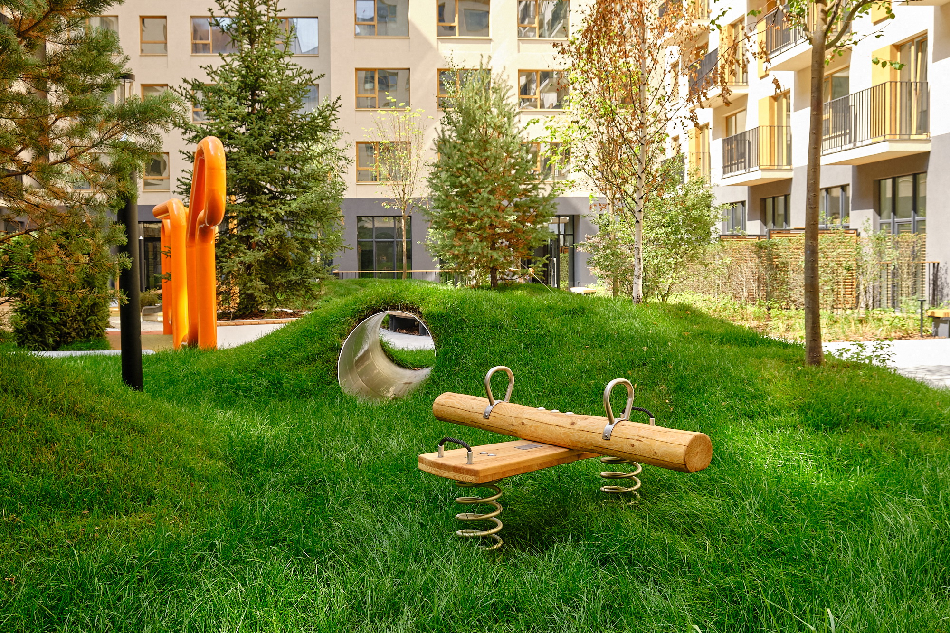
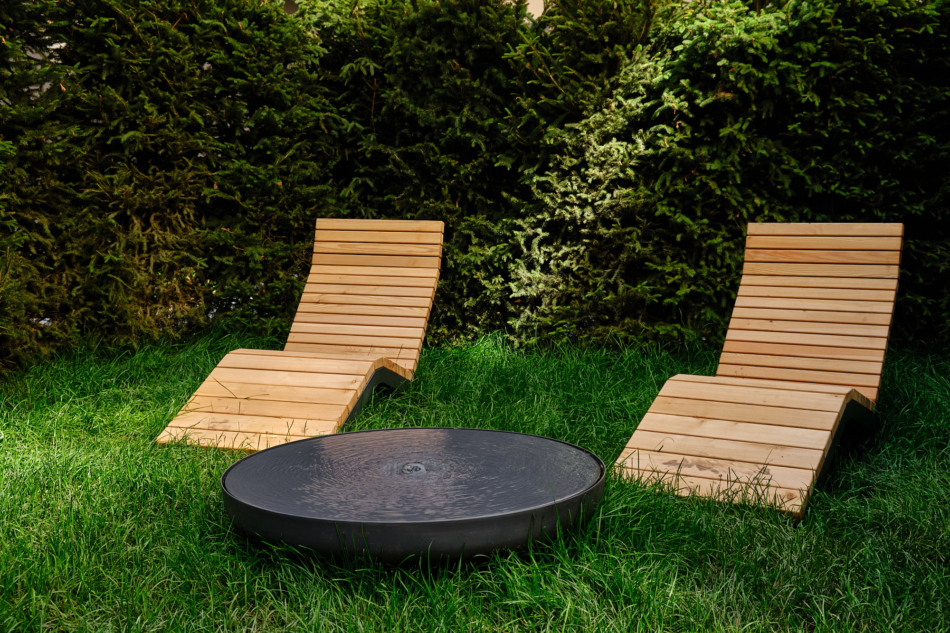
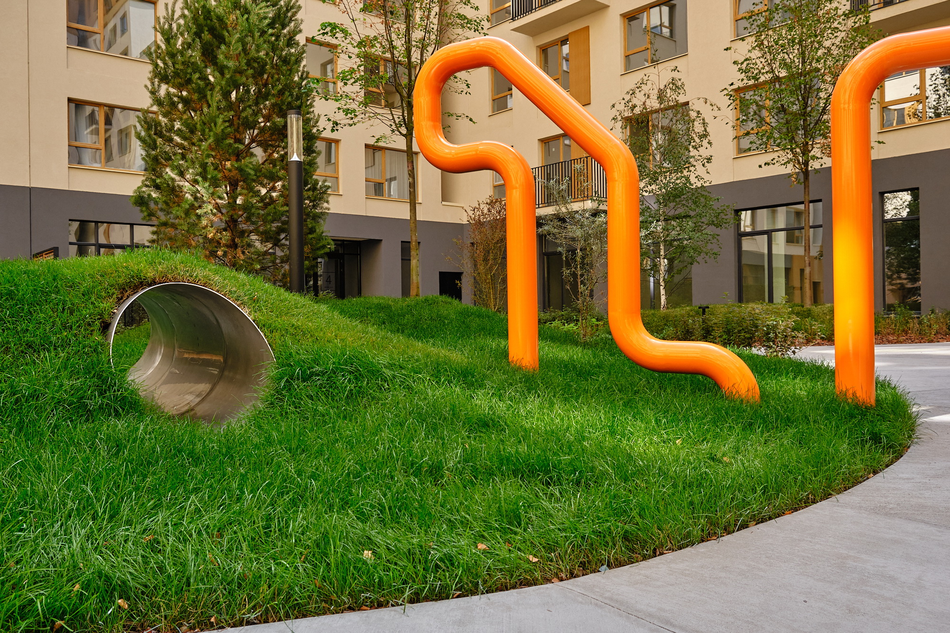
在2022年完工后,这座出租房屋就迎来了租户。叶卡捷琳堡的试点项目为未来在俄罗斯规划和设计出租房屋提供了范例。
Following its completion in 2022, the renting home has welcomed its tenants. The pilot project in Yekaterinburg provides an example for future planning and designing rented housing in Russia.
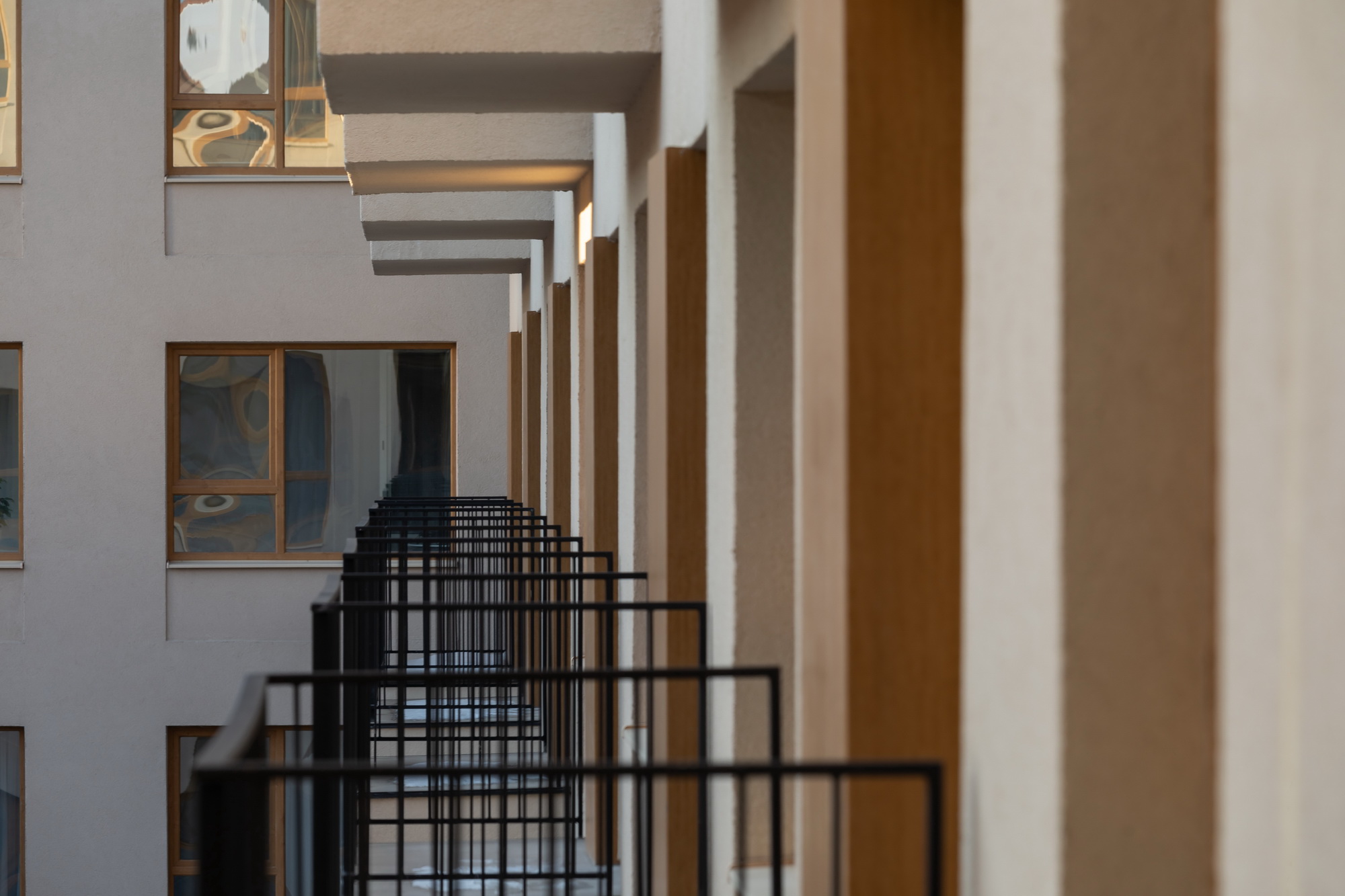
Location: 24, Shaumyana st., Yekaterinburg
Project team
Masterplan: KCAP
Architecture and layouts: Brusnika. Design
Landscape design: Karres Brands
Completion: Brusnika
Rent management: DOM.RF
Photography: Ilya Teplov, Alyona Skala, Alexander Yantushev
Volumetric data
Total floor area: 26560 m2
Residential premises GFA: 17072 m2
Apartments: 381
Parking: 74 parking spaces
Design: 2019
Completion: 2020-2022
地点:叶卡捷琳堡Shaumyana街24号
项目团队
总体规划:KCAP
建筑和布局:Brusnika. Design
景观设计:Karres Brands
完成:Brusnika
租赁管理:DOM.RF
摄影:Ilya Teplov, Alyona Skala, Alexander Yantushev
体积数据
总建筑面积:26560平方米
住宅建筑面积:17072平方米
公寓:381
停车位:74个停车位
设计年份:2019
完成年份:2020 - 2022