
展厅“Kerbedz:遵循工程理念”是为纪念19世纪的土木工程师Stanislav Kerbedz(1810-1899)而建造。Kerbedz也是Lusnava庄园过去的主人,他的女儿建造了Lusnava Manor。整座互动展厅分为三个房间,位于位于庄园地下室。
The exposition “Kerbedz: Following TheEngineering Ideas” is inspired by Stanislav Kerbedz (1810–1899), a 19th-centurycivil engineer. Kerbedz was also the landowner of LuznavaManor and his daughterbuilt LuznavaManor. The interactive exposition is located in three rooms of theManor's basement.
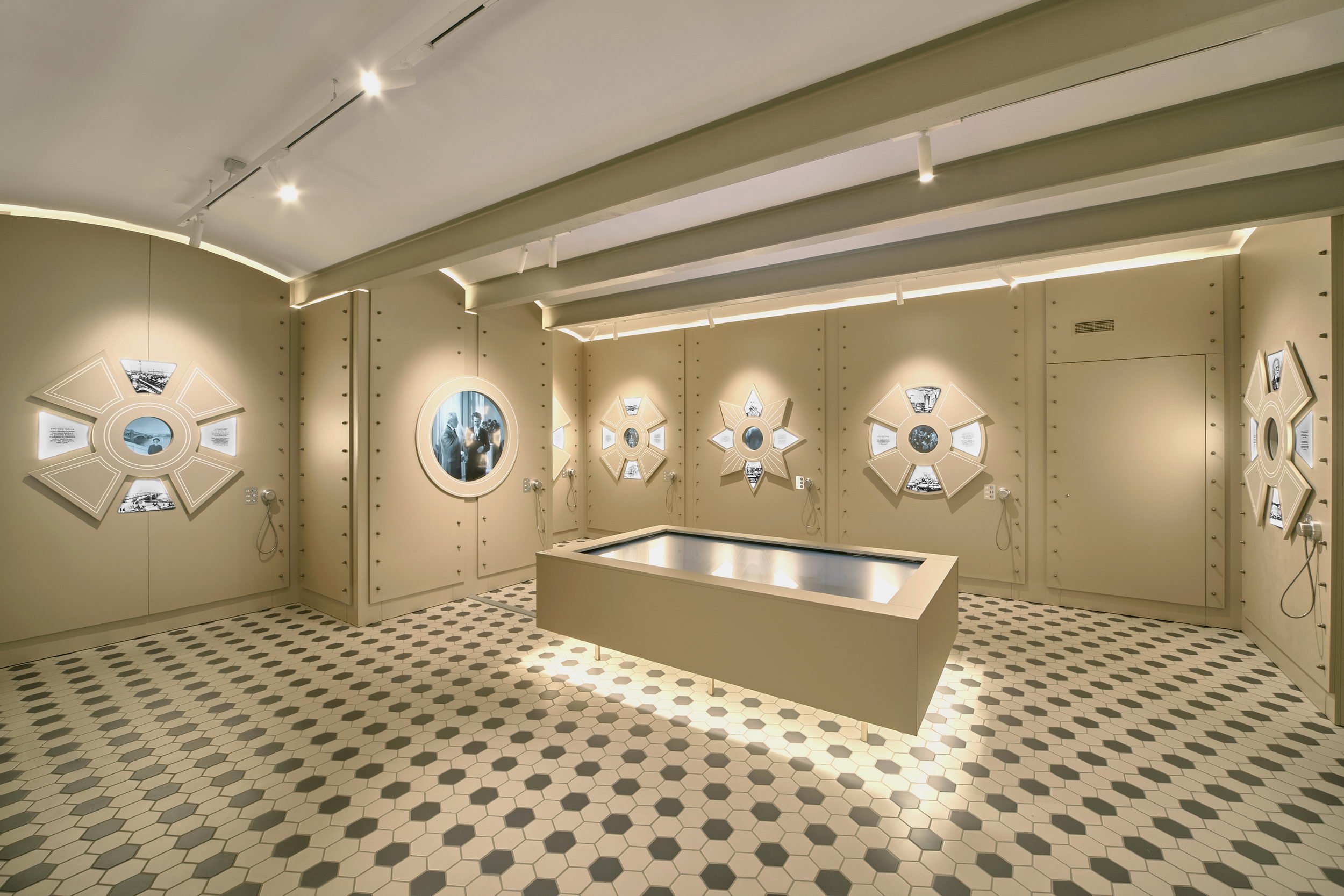
▽视频
第一个展厅作为名人堂,到访者可以一览Kerbedz几十年的职业生涯。他所获得的每个奖项都被设计成墙上的风格化互动装饰,游客可以通过视听了解工程师的成就。在房间中央的互动屏幕上还可以游览欧洲地图,熟悉Kerbedz的完成的项目。
In the first room - Hall of Fame you canget acquainted with Kerbedz's professional career through the decades at themoments when he received awards. Each of the awards is designed as a stylizedinteractive object on the wall, which audiovisually tells story about theengineer's achievements. On the interactive screen in the center of the roomyou can travel around the map of Europe and get acquainted with the engineeringprojects of Kerbedz.
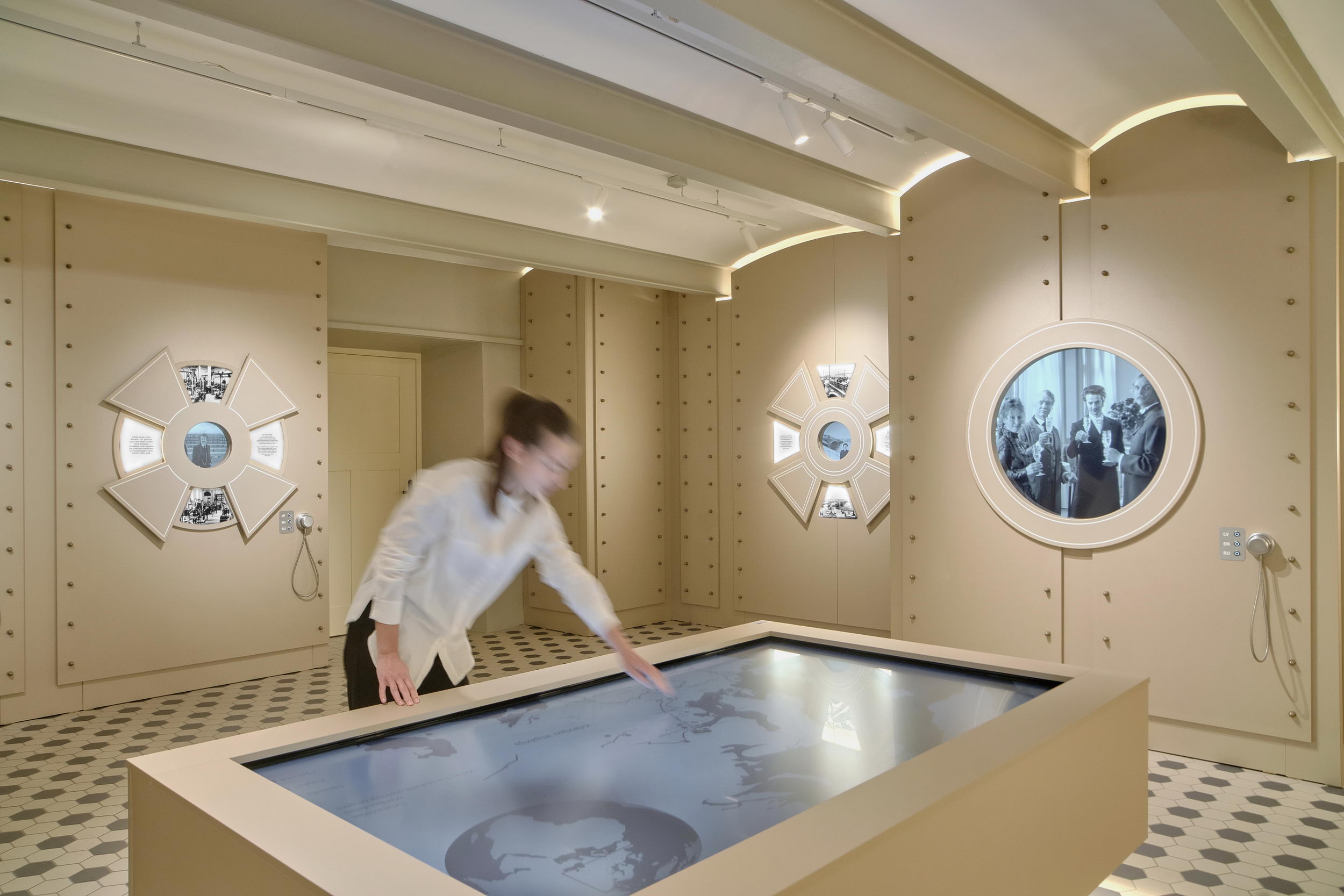
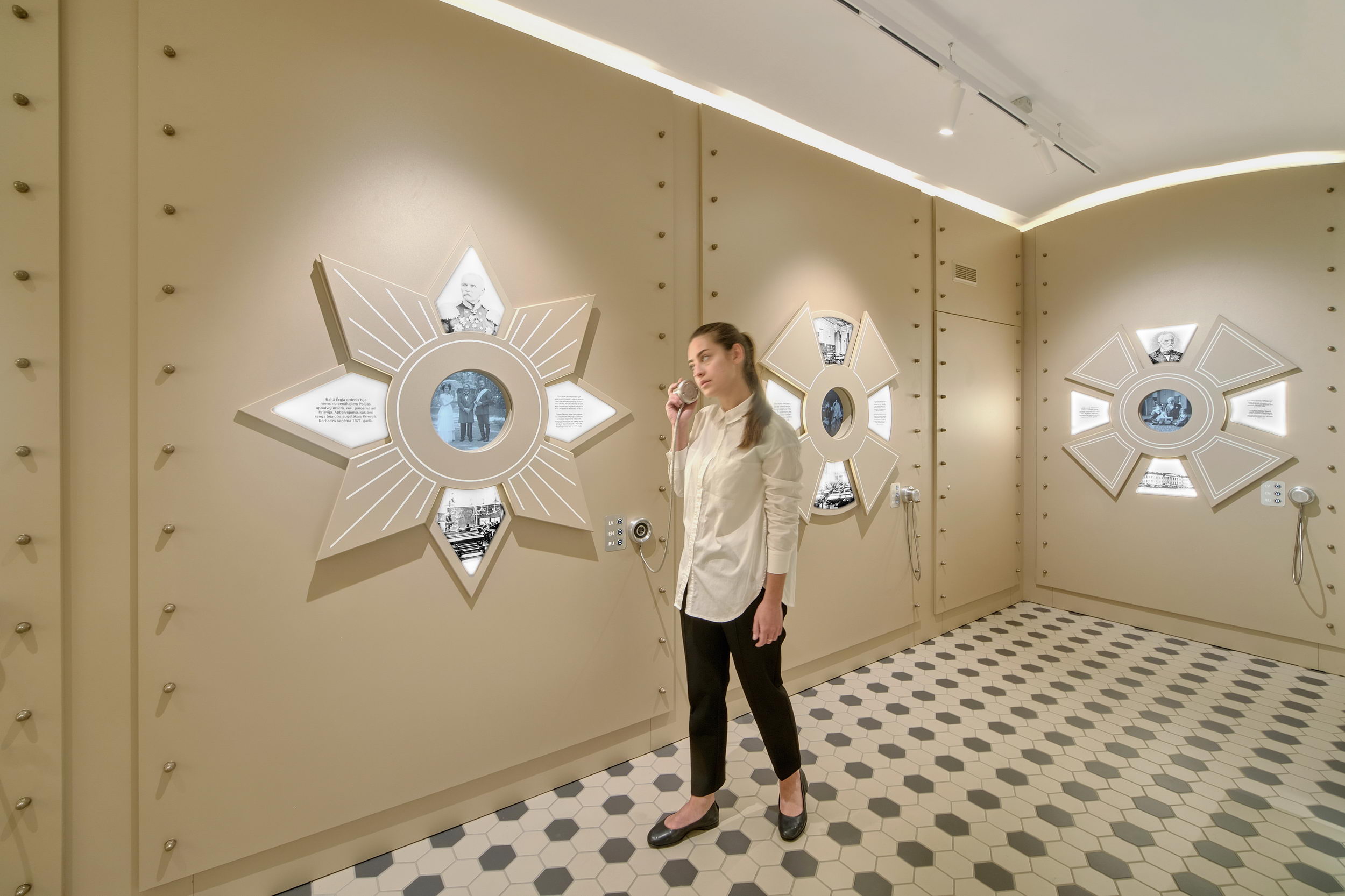
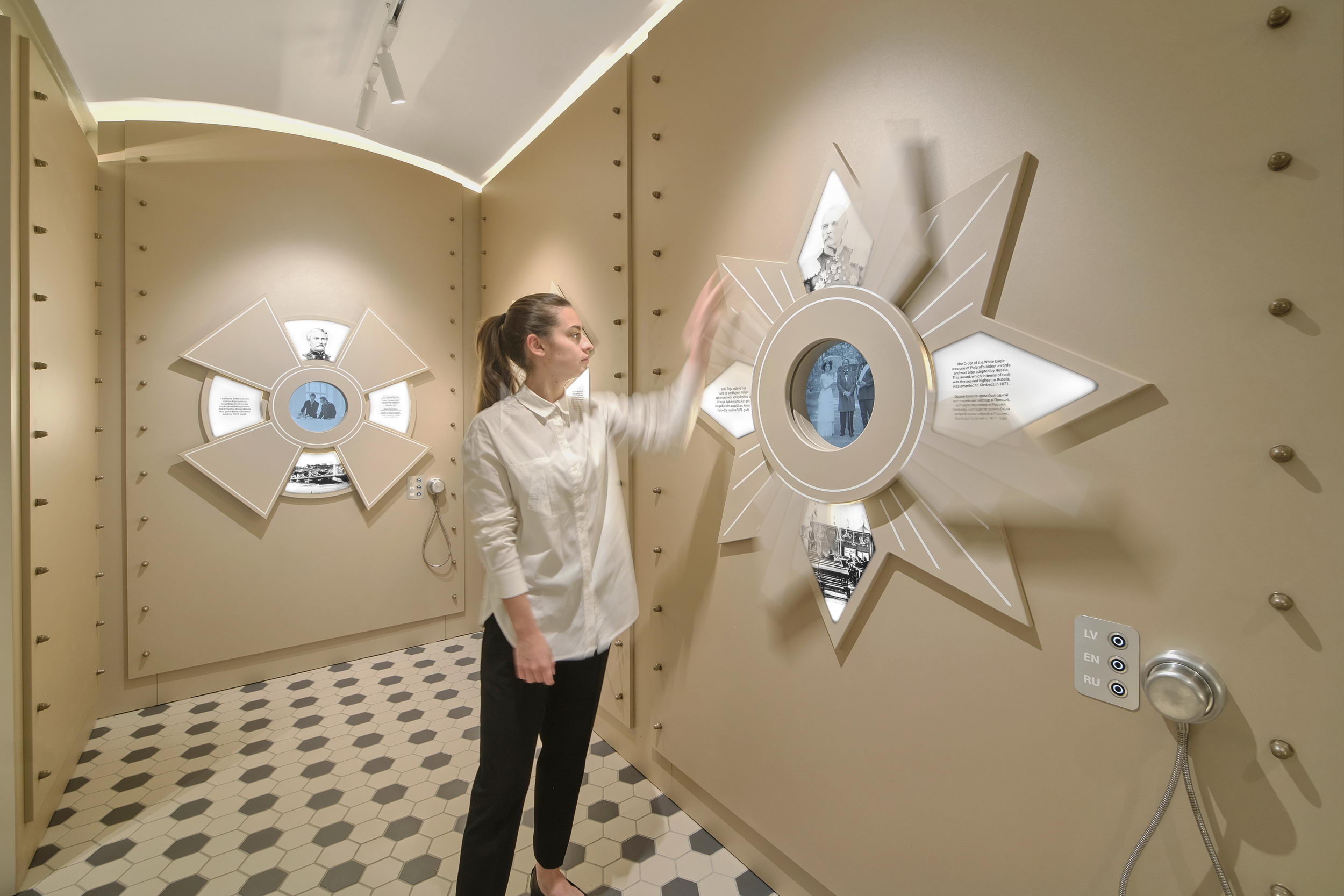
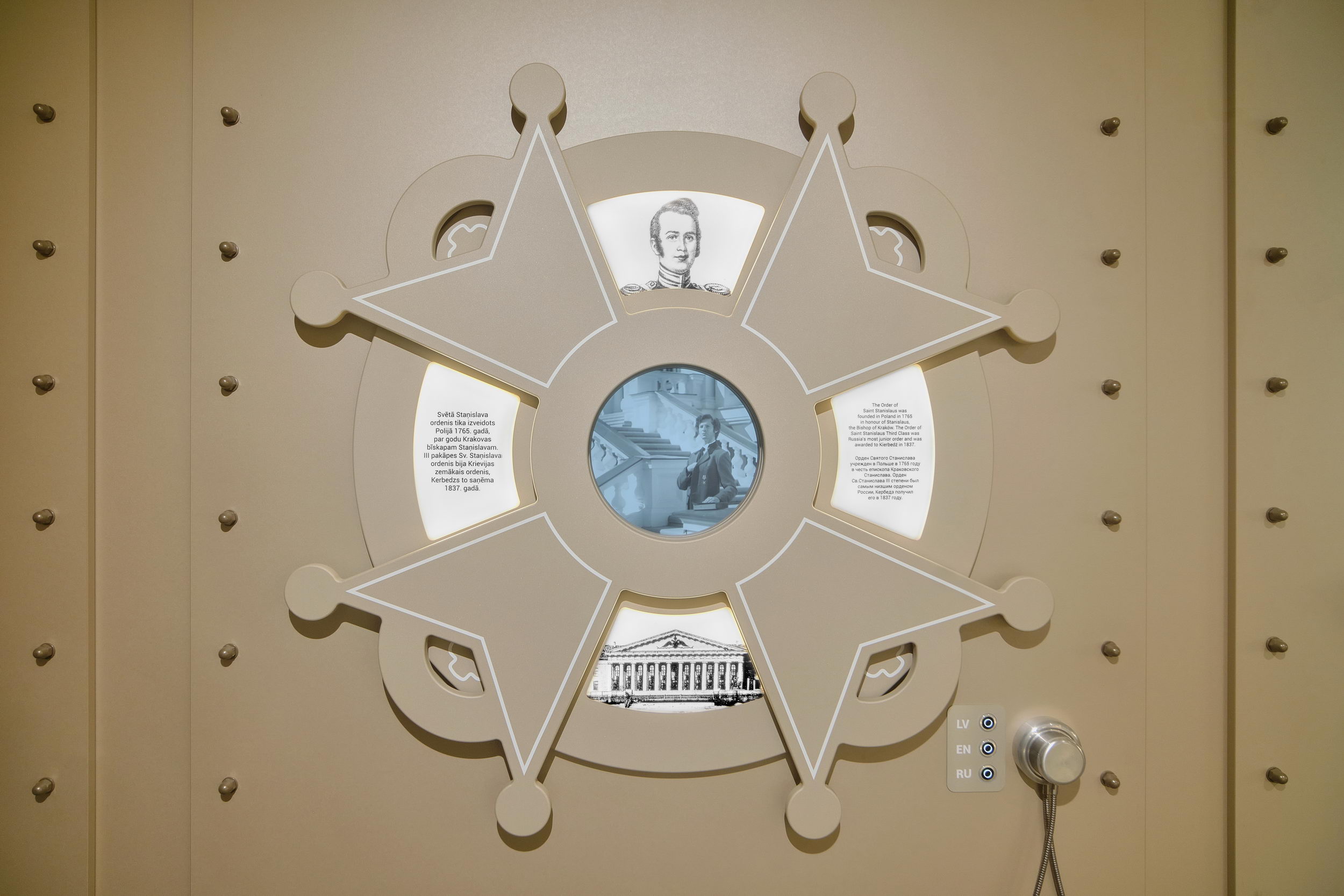
Kerbedz同时担任大学的工程学讲师,因此第二个展厅被设计成教室。就像在学校上了一节不寻常的物理课或历史课一样,游客可以了解如何建造桥梁,隧道和铁路,以及影响建筑的物理定律、工程师需克服的困难等。在带有黑板的教室里,任何产生兴趣的人都可以在此检验他们在工程方面的知识、建造桥梁和其他结构的技能。
Kerbedz has also been a lecturer inengineering at the university, so the second room is designed as a classroom.Just like in an unusual lesson in physics or history, visitors can learn aboutthe beginnings of building bridges, tunnels and railways, as well as the lawsof physics that affect construction and the difficulties that engineers havehad to overcome. In the classroom at the blackboard, anyone interested is alsoinvited to test their knowledge in engineering, as well as skills in buildingbridges and other structures.
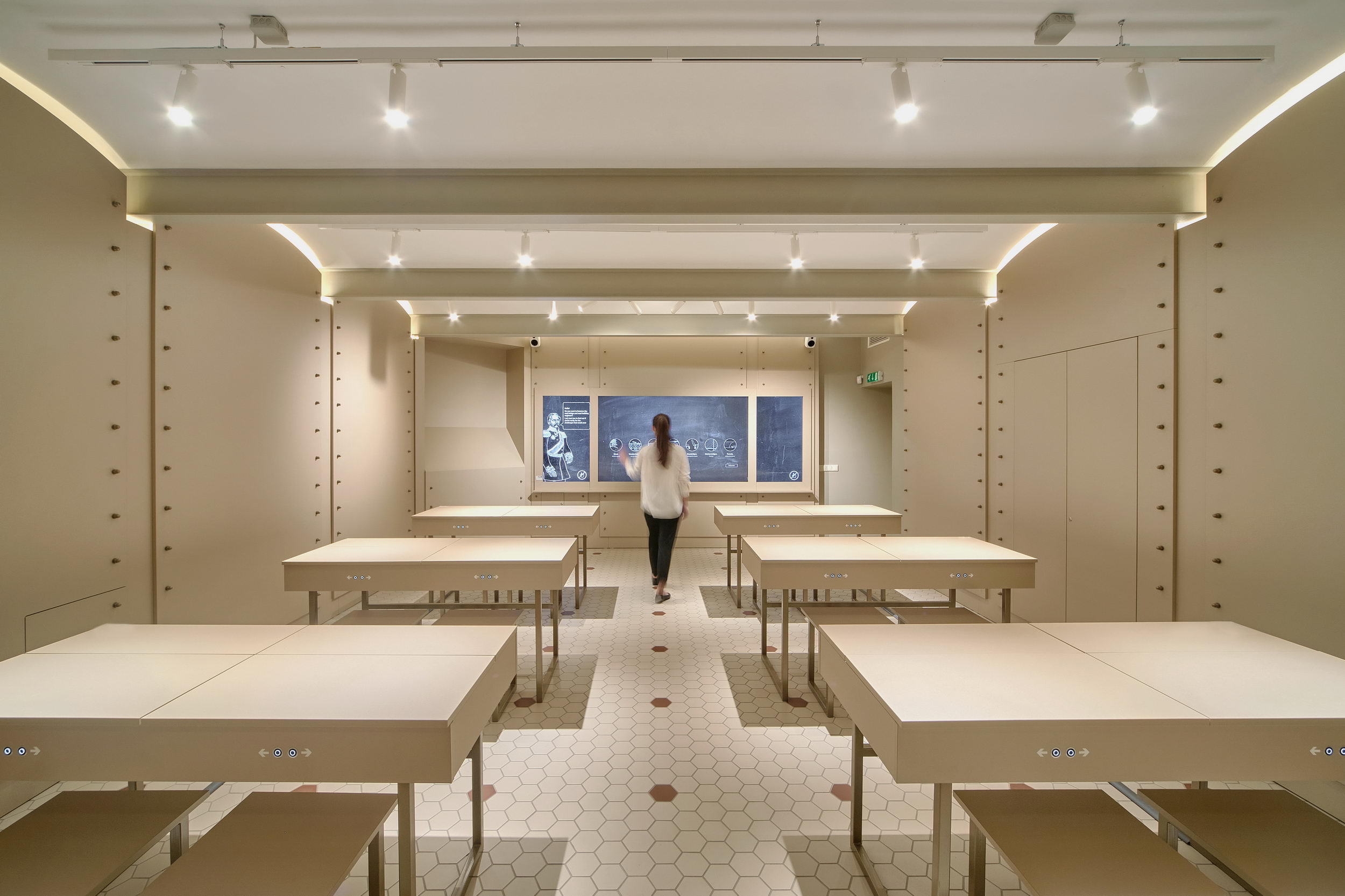

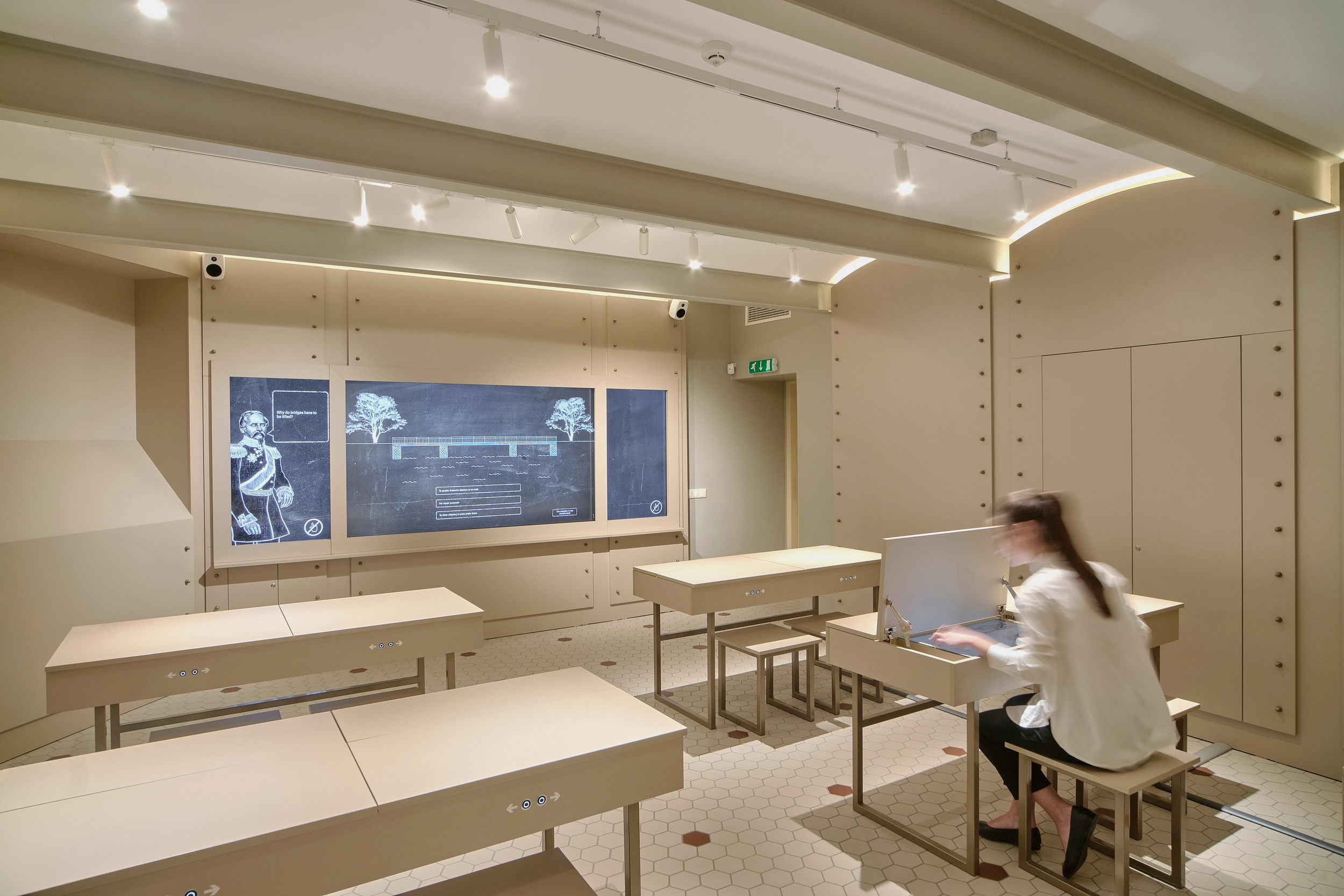
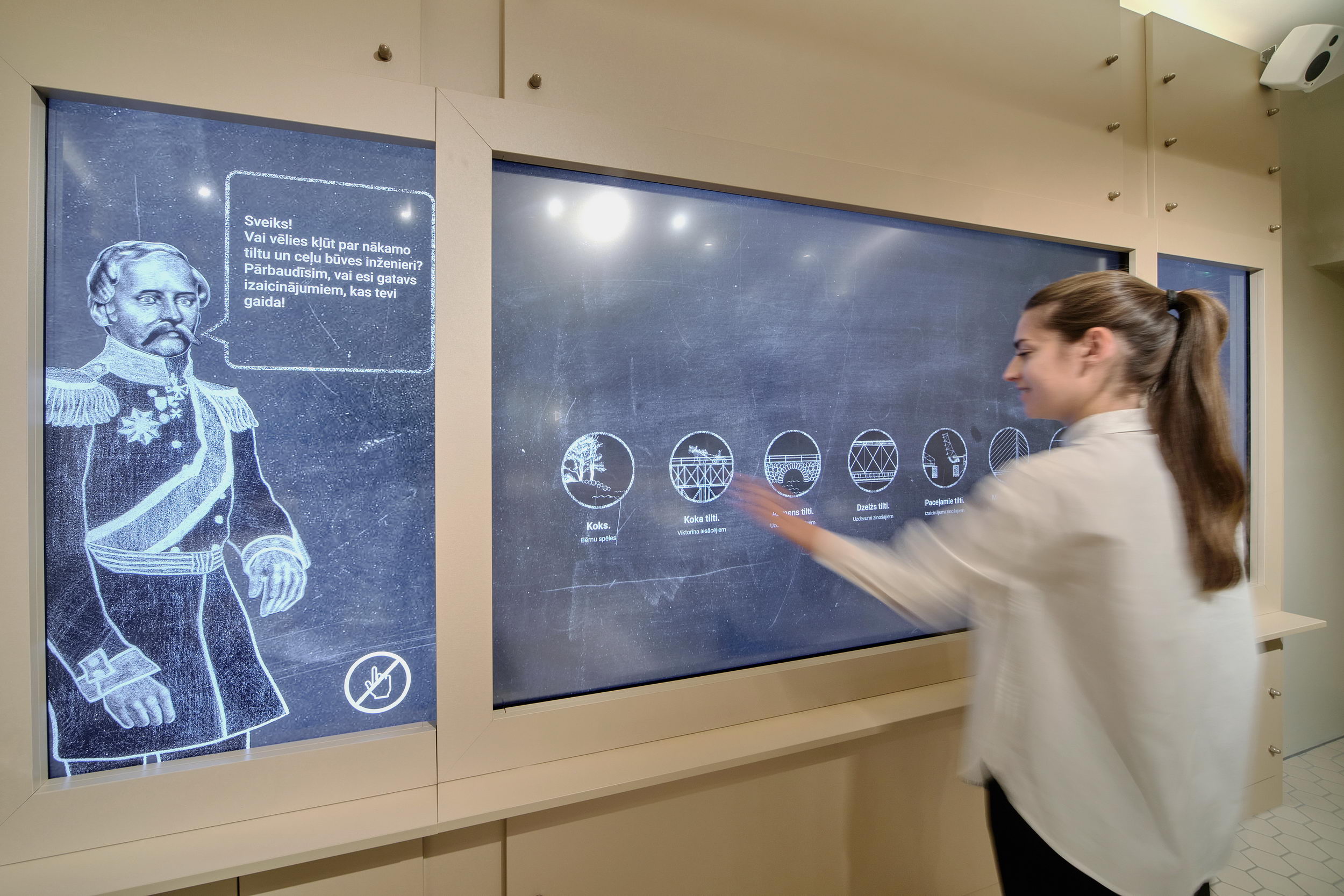
第三个房间带有全息影像,可以看到与Lusnava Manor有关的各种物体,以及360度景观中的工程结构。在这里,Kerbedz本人以LusnavaManor幽灵的形象与访客对话。
The third Hologram room is a place where youcan see various objects related to LuznavaManor and engineering structures inthe 360-degree landscape. Here the visitor is addressed by Kerbedz himself inthe image of the ghost of LuznavaManor.

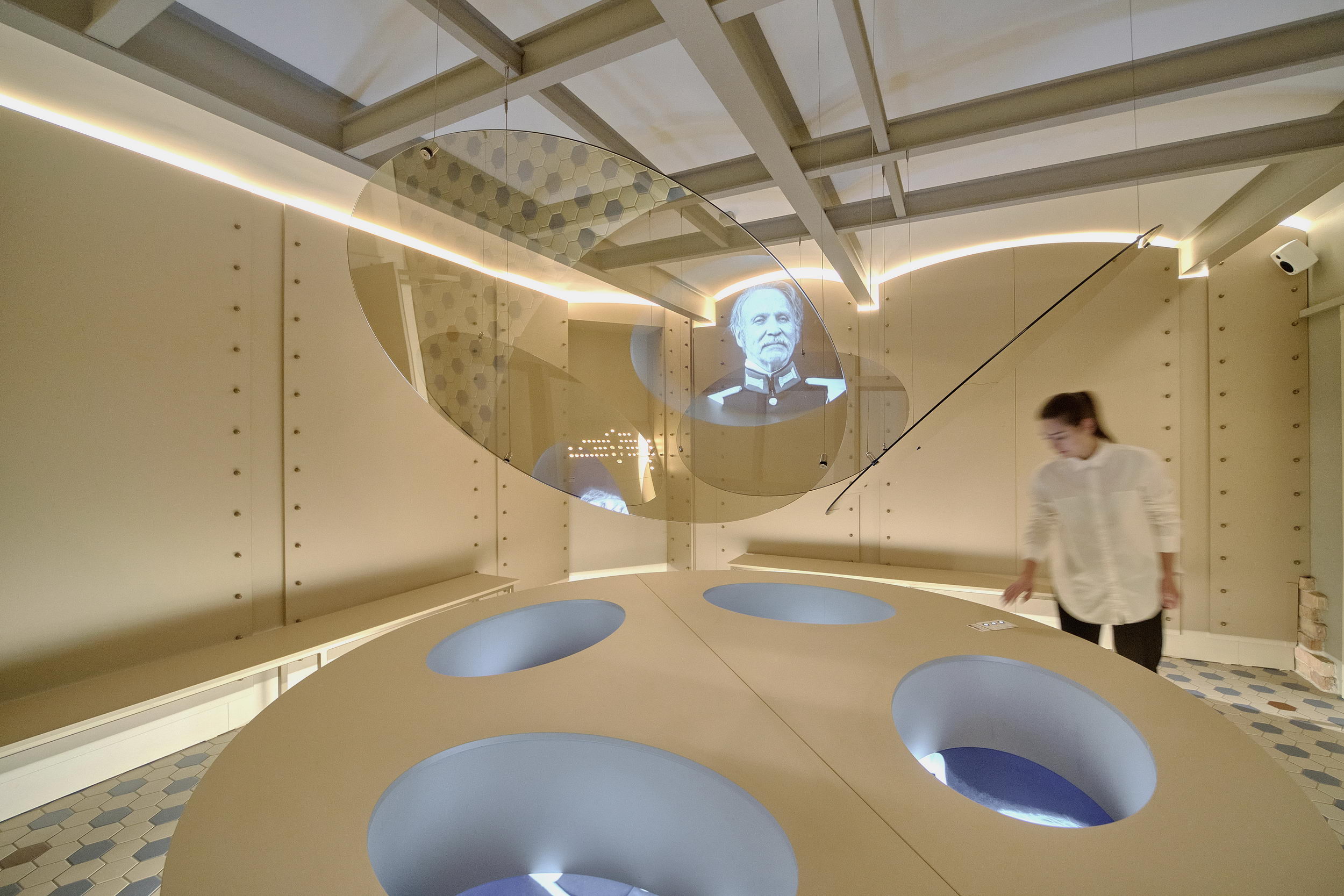
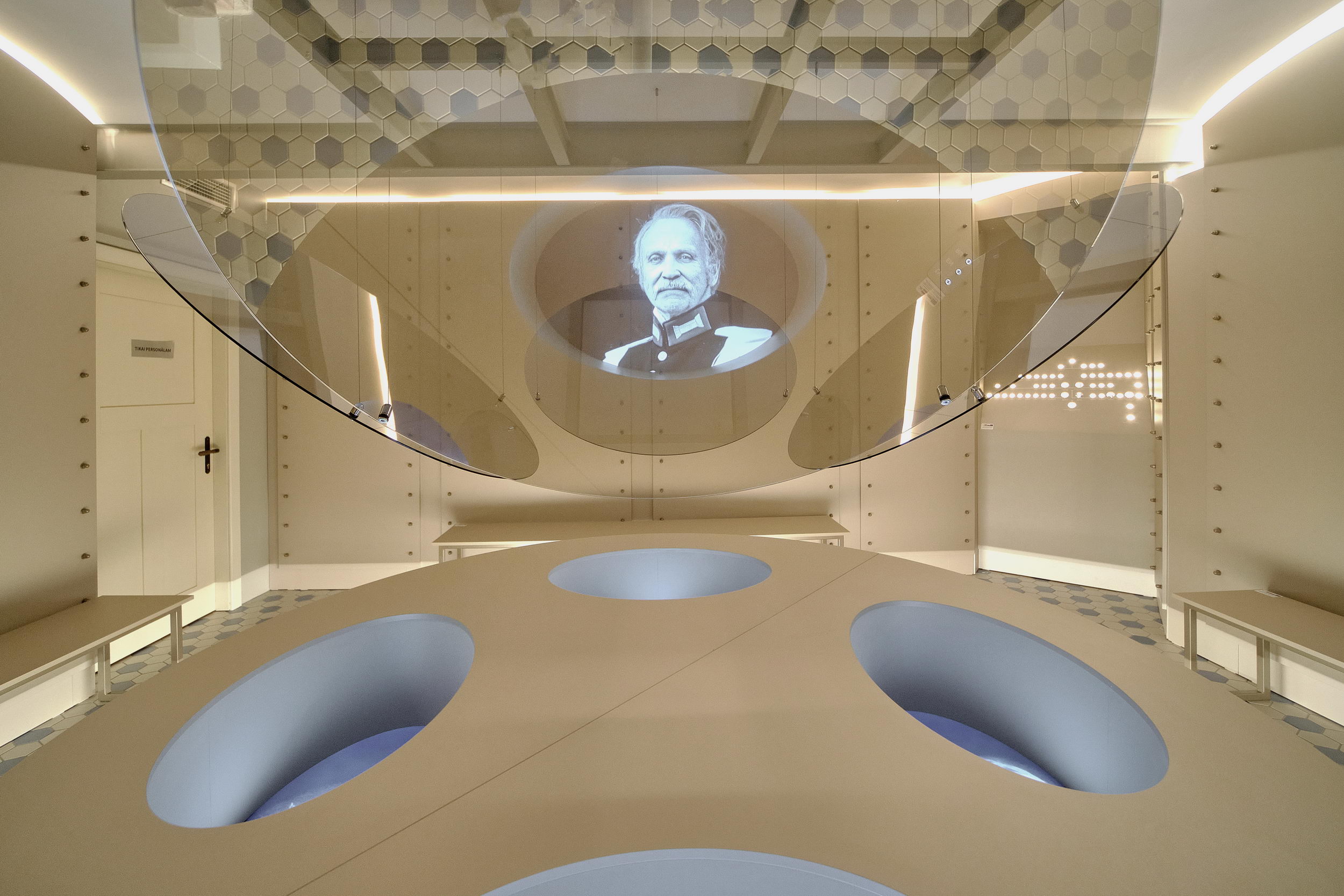
▽平面图
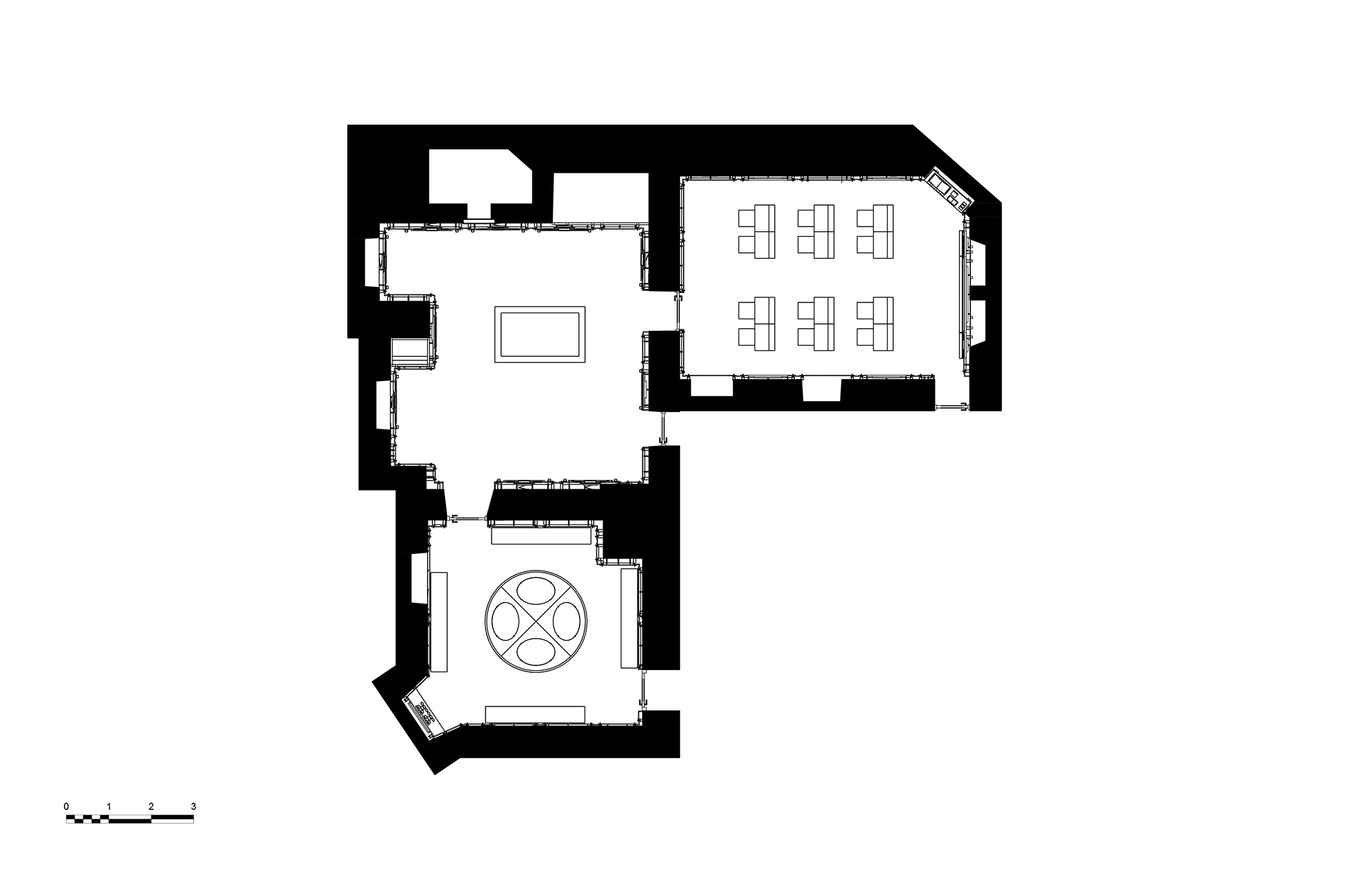
▽立面图
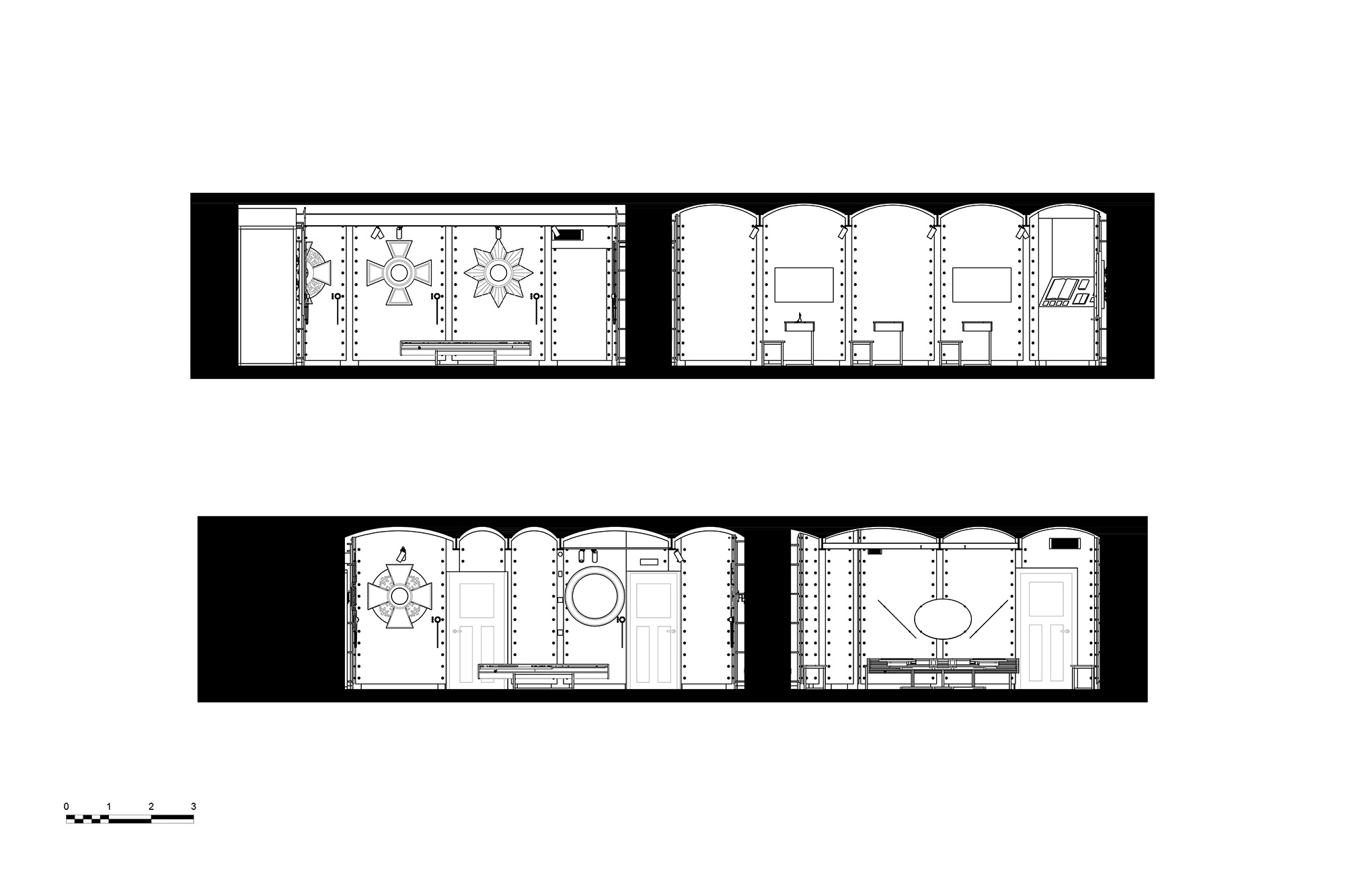
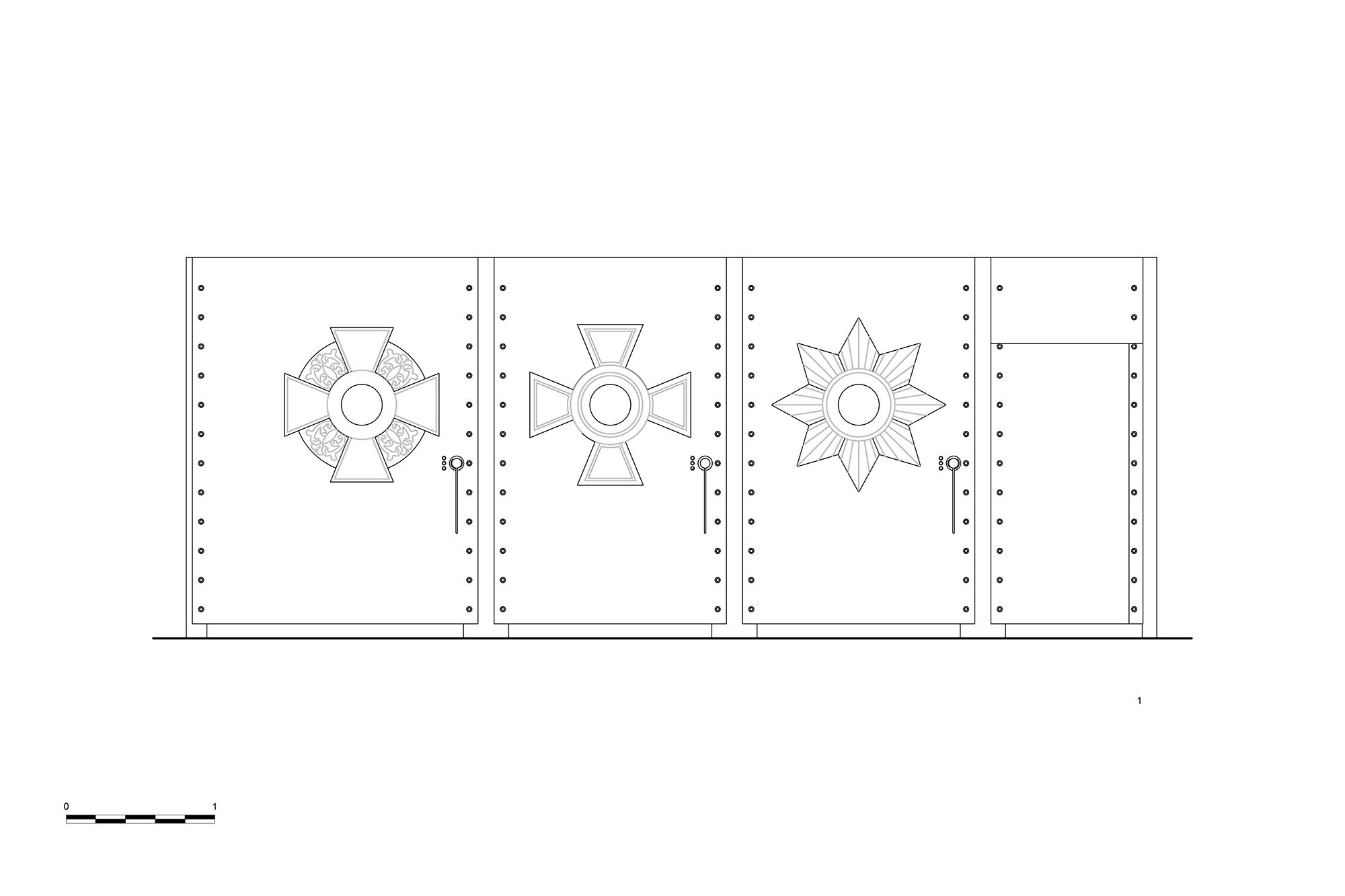
▽结构细节
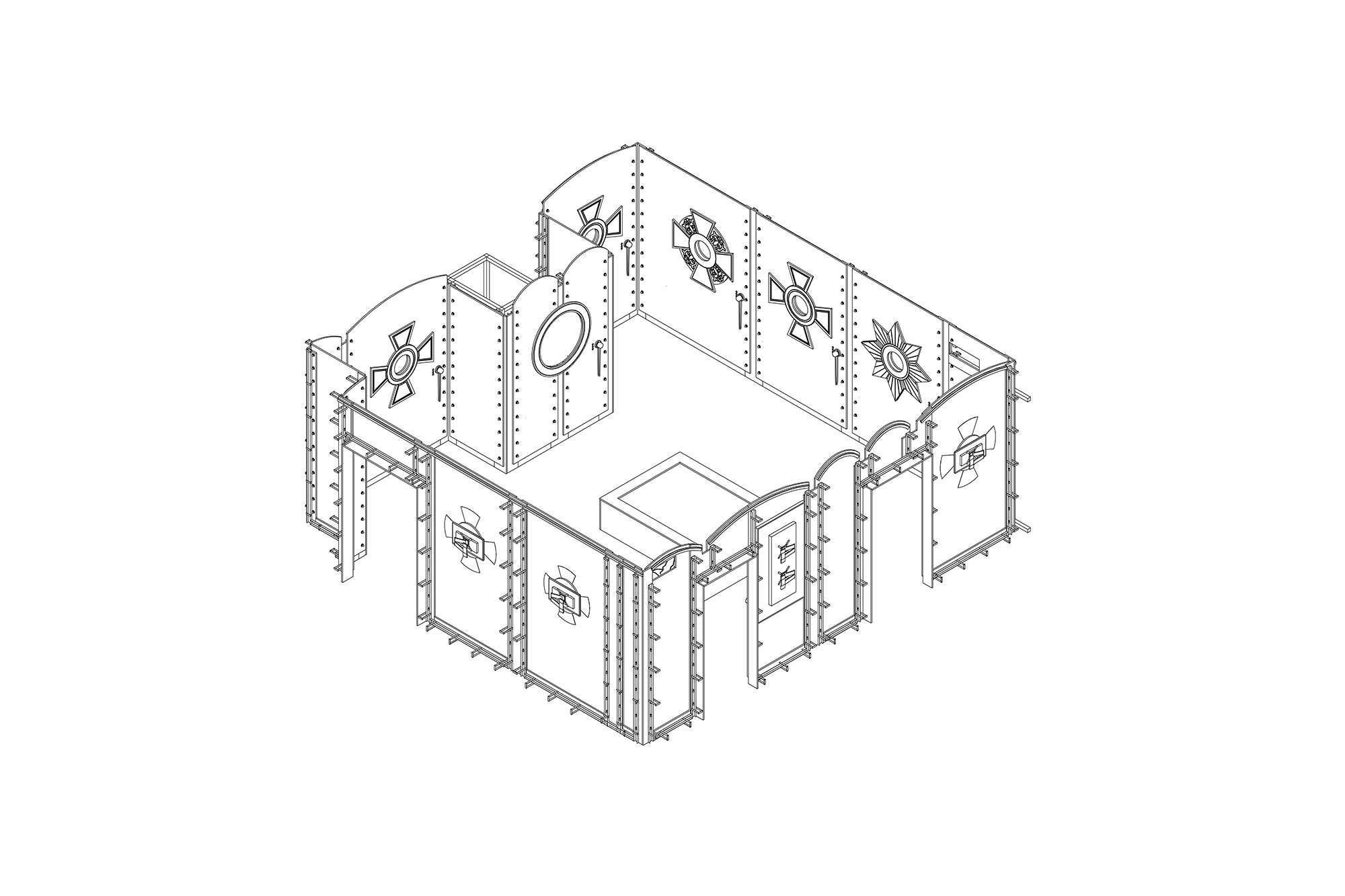
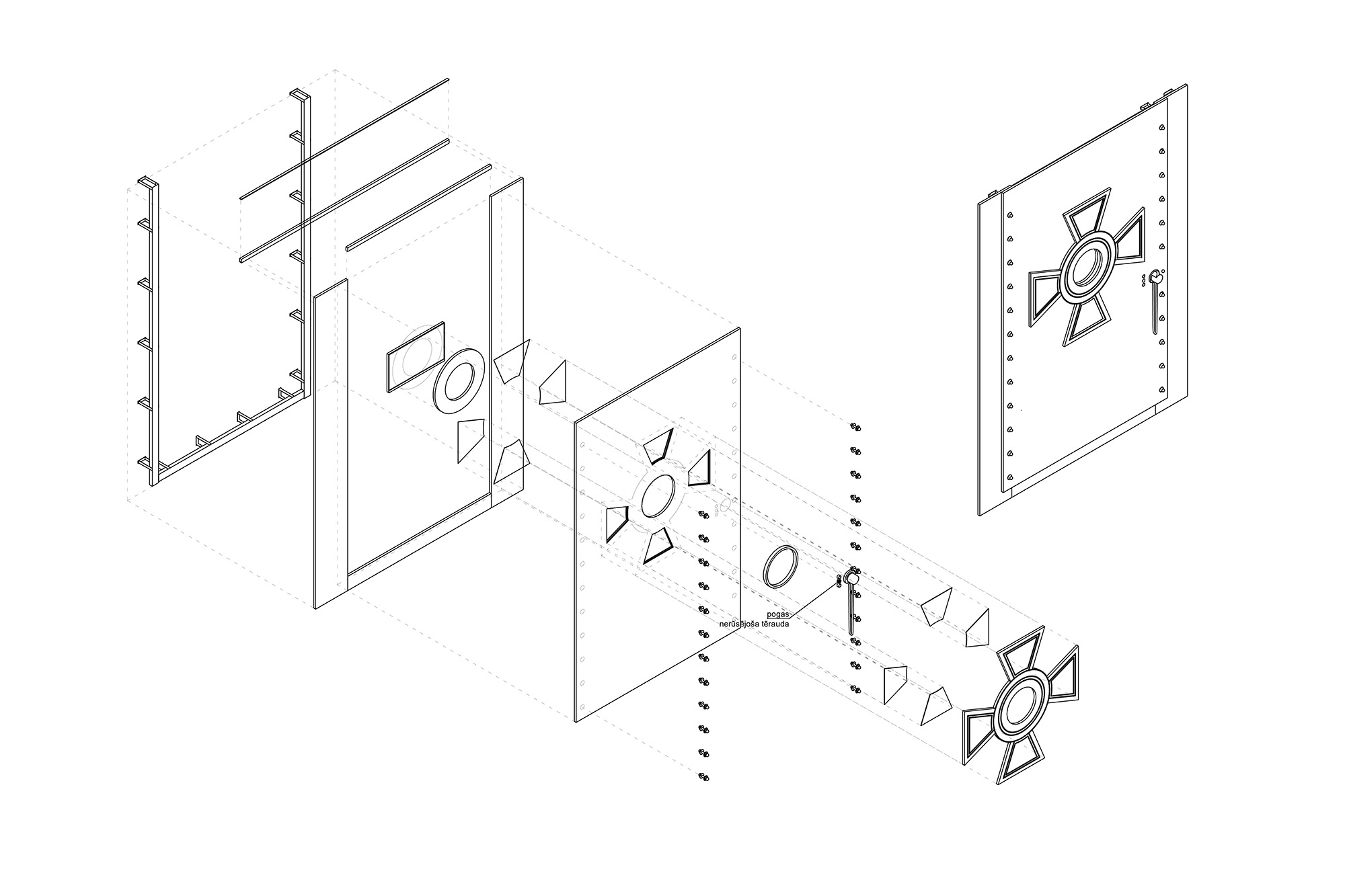
Project title: Exposition “Kerbedz:Following The Engineering Ideas”
Location:LuznavaManor, Luznava, Latvia
Area: 110 m2
Idea and design: DJA
Realization: SOLAVI
Multimedia: Roberts Rubīns
Photo:ĒriksBožis
Year: 2022
Contact info:
e-mail: dja@dja.lv
phone: +371 28261221
web: www.dja.lv