
素坤逸50号项目的设计理念是:“景观和生活之间的交融”,为年轻一代提供活力氛围和私密空间。虽然场地有限,但户外空间采用层叠的梯田式露台的水平来最大化使用面积,并且能够增强居民的私密性,强调空间划分的意识,以便每位住户都能在各个角落享受美丽的风景。团队通过以下两种方式来打造“景观和生活之间的交融”。
Theconcept for the Base Sukhumvit 50 project is – Interlace between Landscape andthe Living Environment that provides both dynamic vibe and privacy for youngergeneration. Although the property is limited, all outdoor space will bemaximized by creating levels of terraces, which will enhance privacy forresidents. The awareness of spatial characters and division will be emphasizedso that all users can enjoy the nice landscape at all corners. We areinterlacing the landscape in two ways.
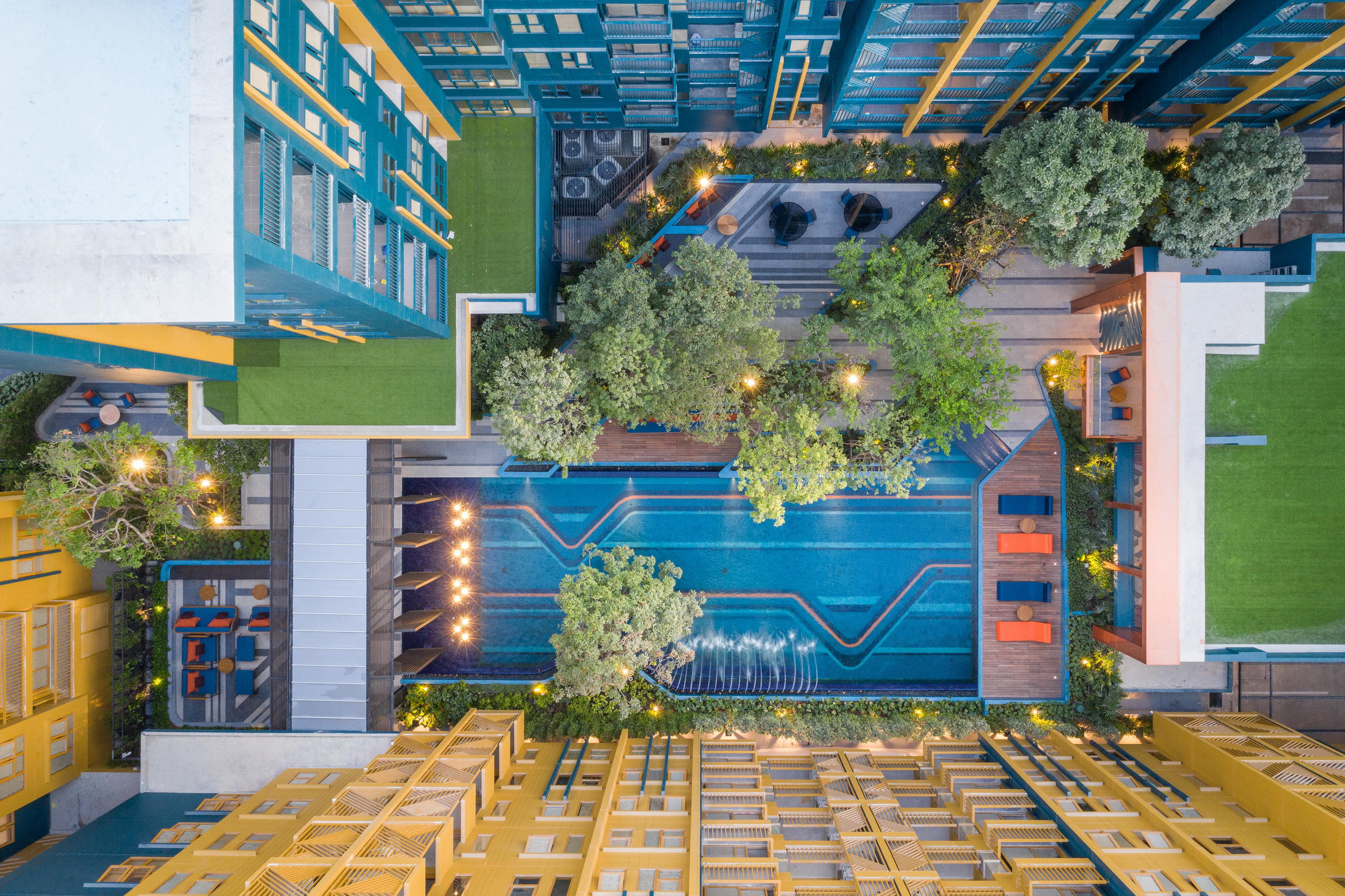
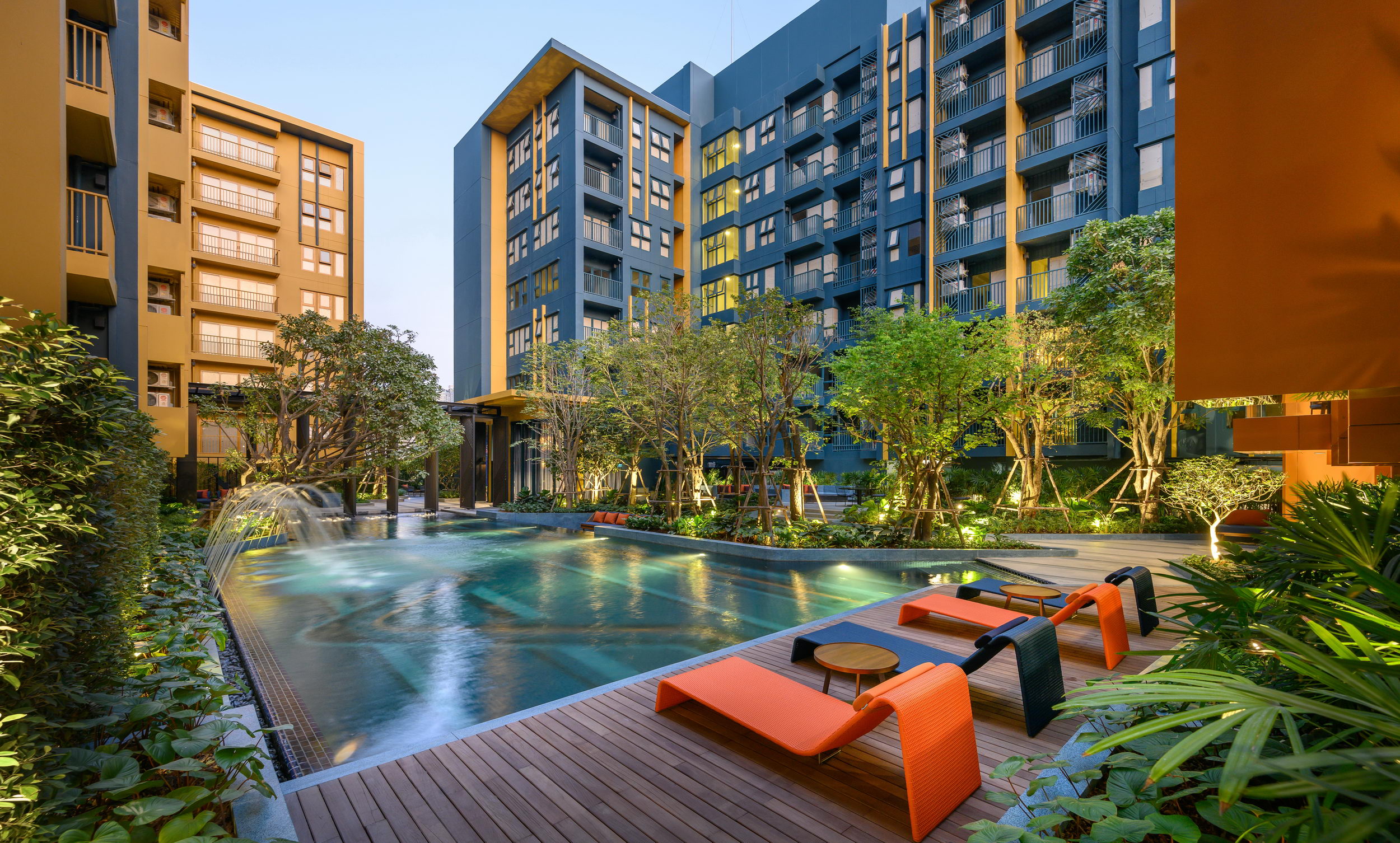
首先,团队让景观与建筑交织在一起,受几何图案和建筑立面颜色的启发,团队将这些图案运用到景观设计中,为整个项目形成了强烈的统一设计语言,并应用于景观总体规划、景观形态、铺装图案等元素中。
Firstly,the landscape is interlaced with the architecture. Inspired by the geometricalpattern and the colors of the building façade, we have adapted this graphicinto landscape design to form a strong design language for the entire project.The geometrical graphics that have been applied on landscape masterplan,landscape forms, paving pattern and other elements.
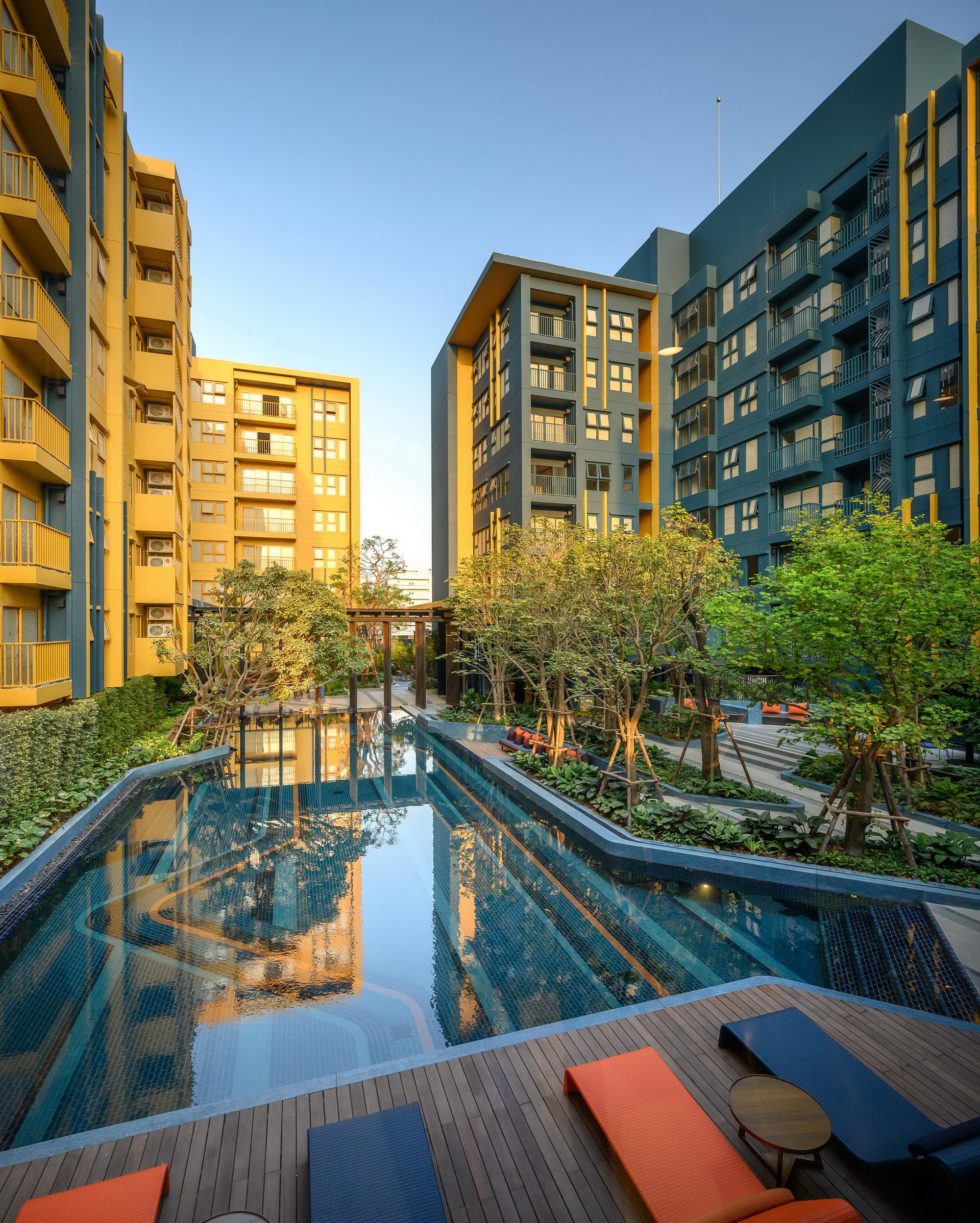
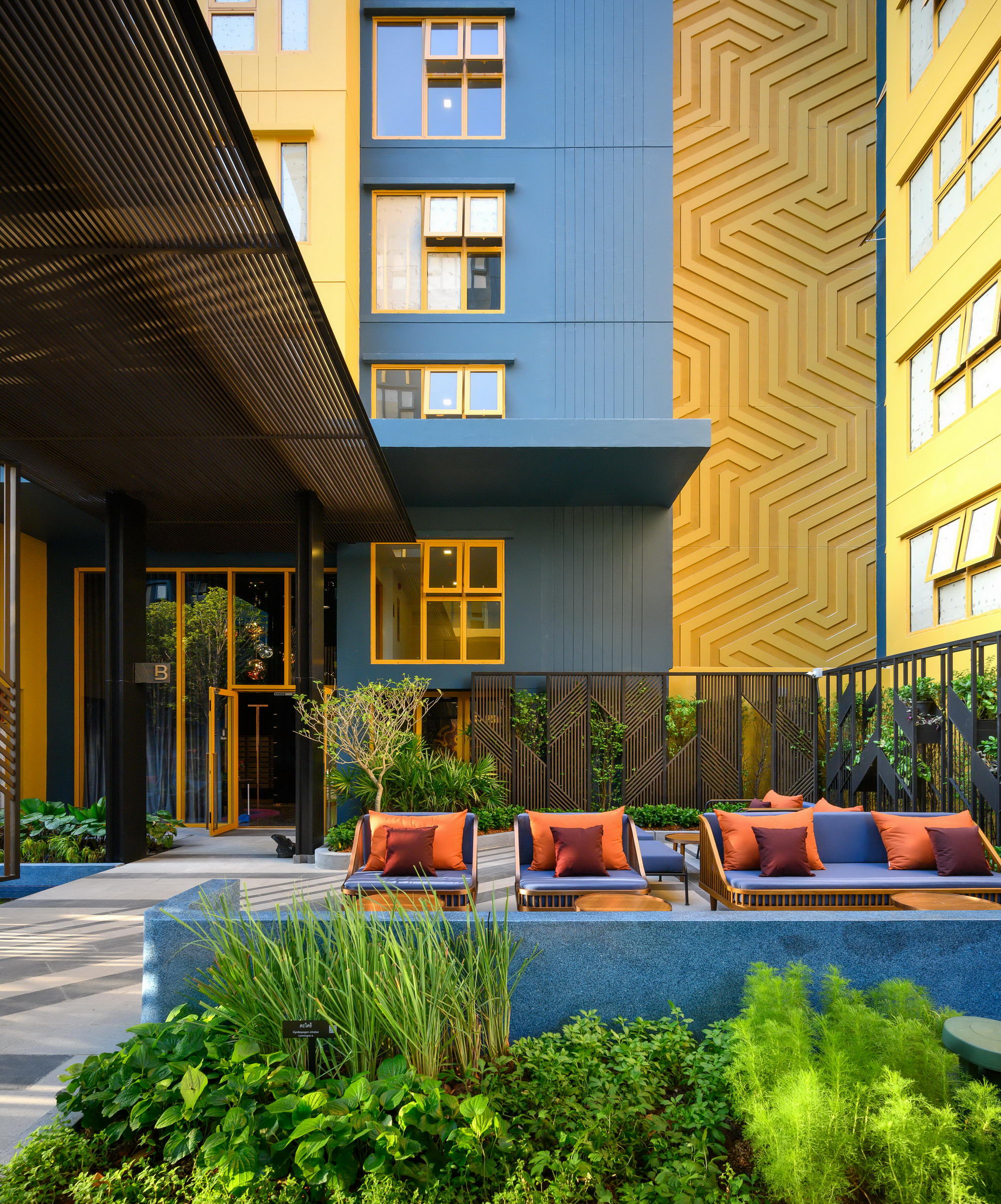
其次,景观让空间与住户融合在一起。在设计中,功能和美学同样重要。二者的平衡带来了轻松、温暖和有趣的良好景观体验。住户将在这里洗涤他们的思想和灵魂,成为他们为生活中放松充电的休闲场所。
Secondly,the landscape interlaces the space with users. Functions and aesthetic aregiven equal importance in this landscape design. The well-balanced deliverableresults in a favorable landscape experience of relaxed, warm and fun feelings.Users will be able to refresh their minds and souls, and it will become therelaxing place for recharging the energy of living.
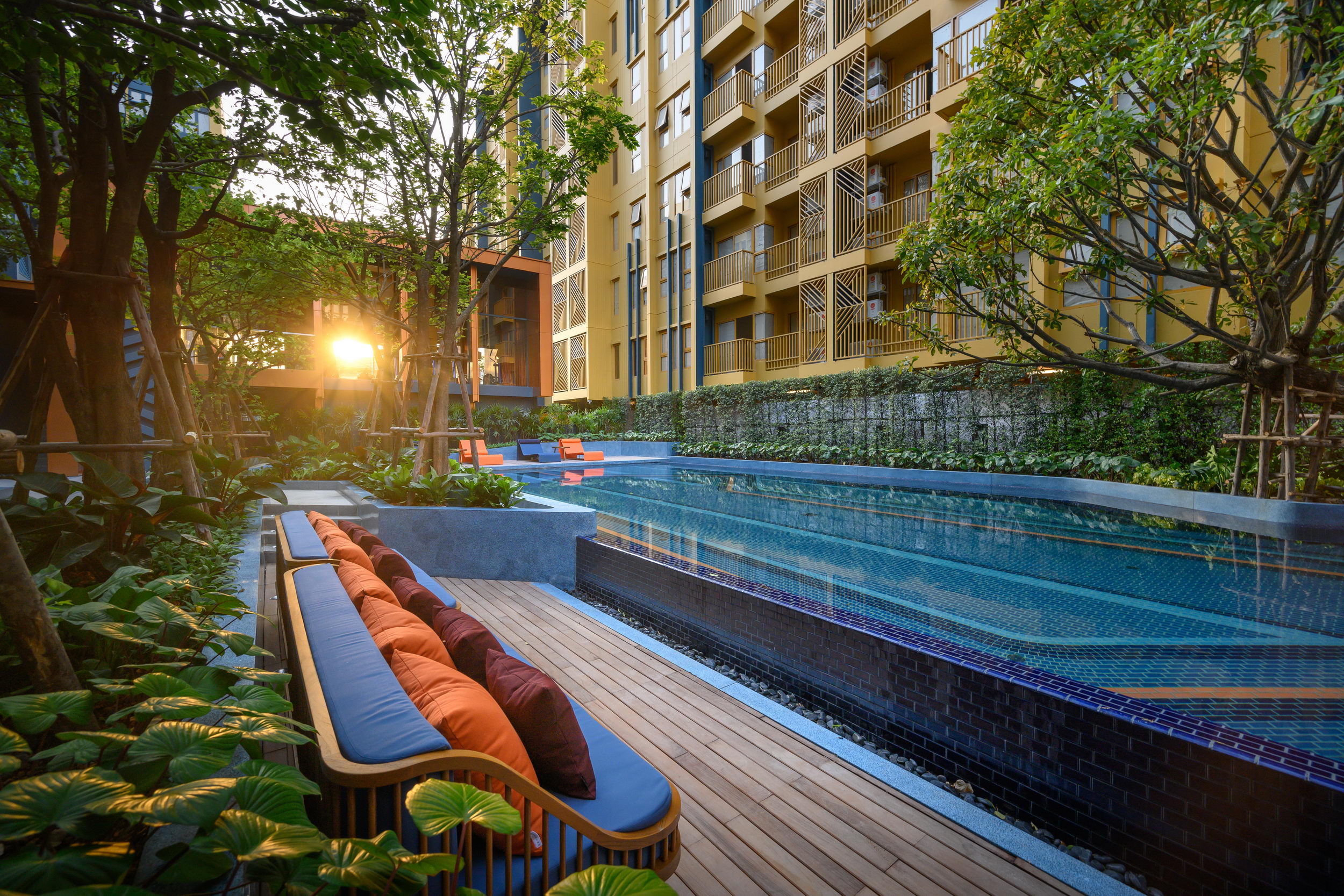
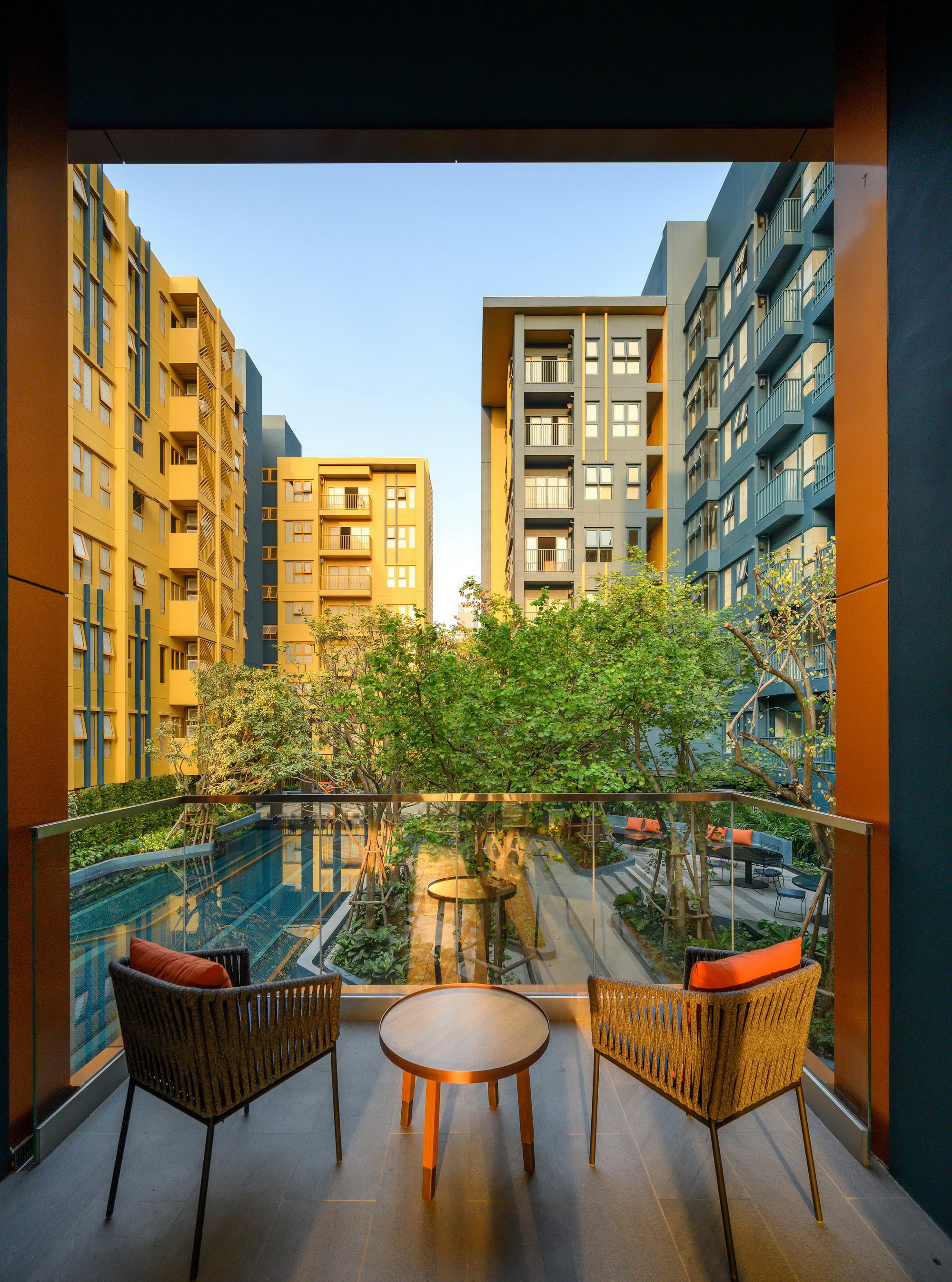
团队在有限的场地中,最大限度地发挥了户外区域的功能,同时通过创建各种景观功能空间,如室外大堂,泳池,喷泉和各种休闲座位区,打造令人兴奋的景观体验。
Withlimited land, we maximize the functioning outdoor areas, while providing anexciting landscape experience by creating various landscape features such asoutdoor lobby, swimming pool, water jet, and variety of relaxing seating areas.
▽大堂
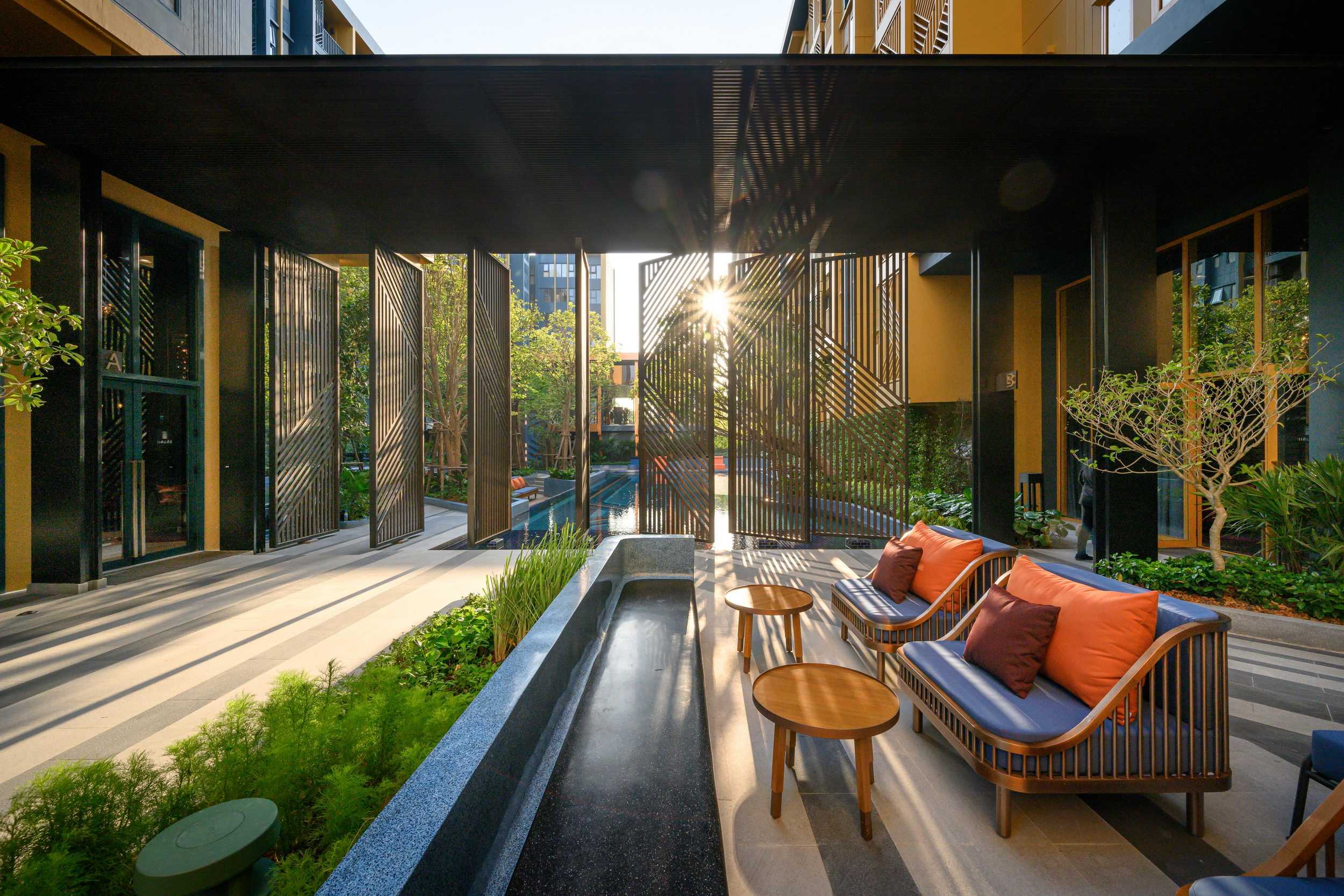
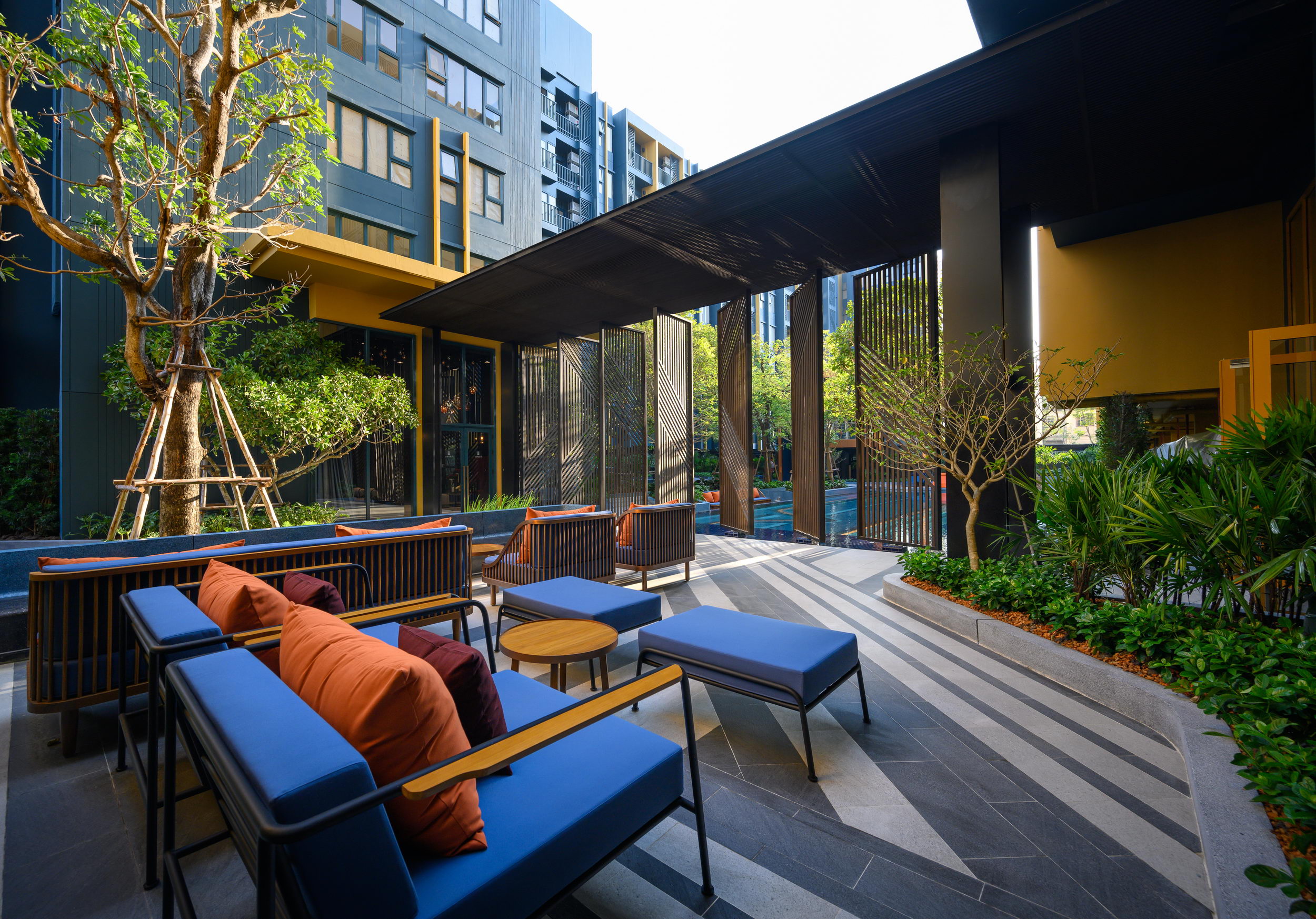
▽大堂入口细节
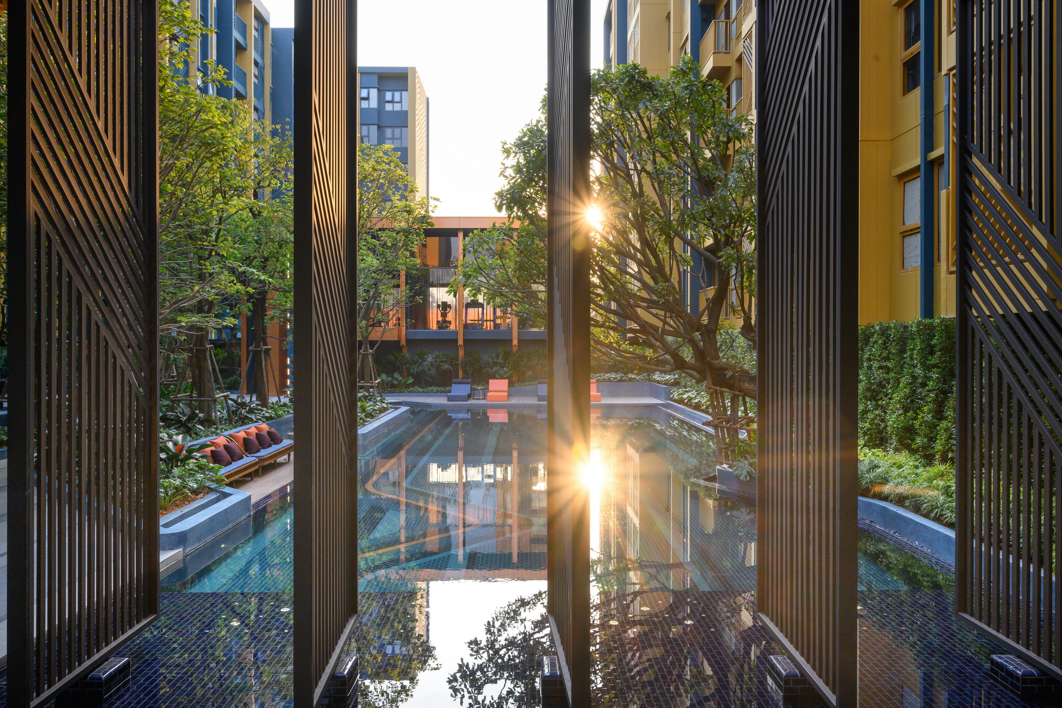
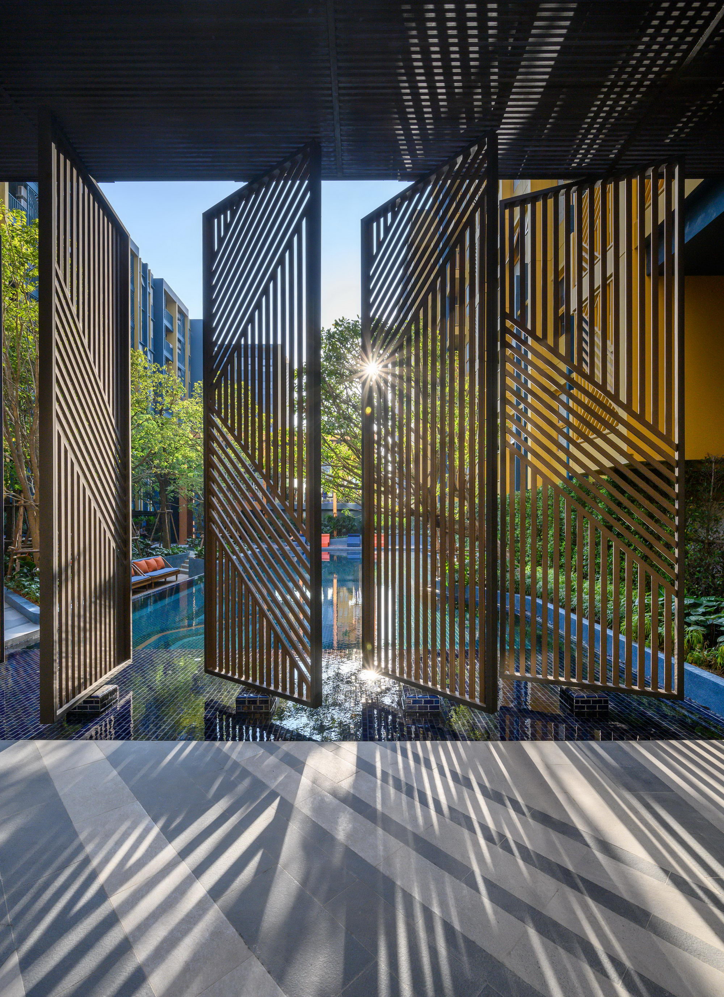

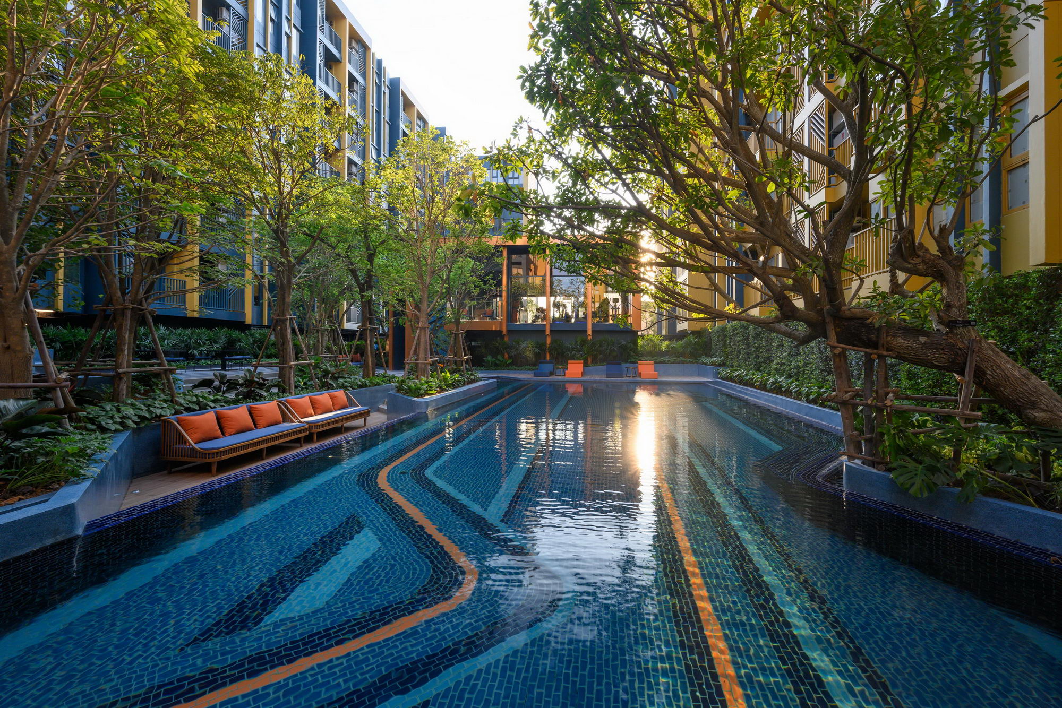
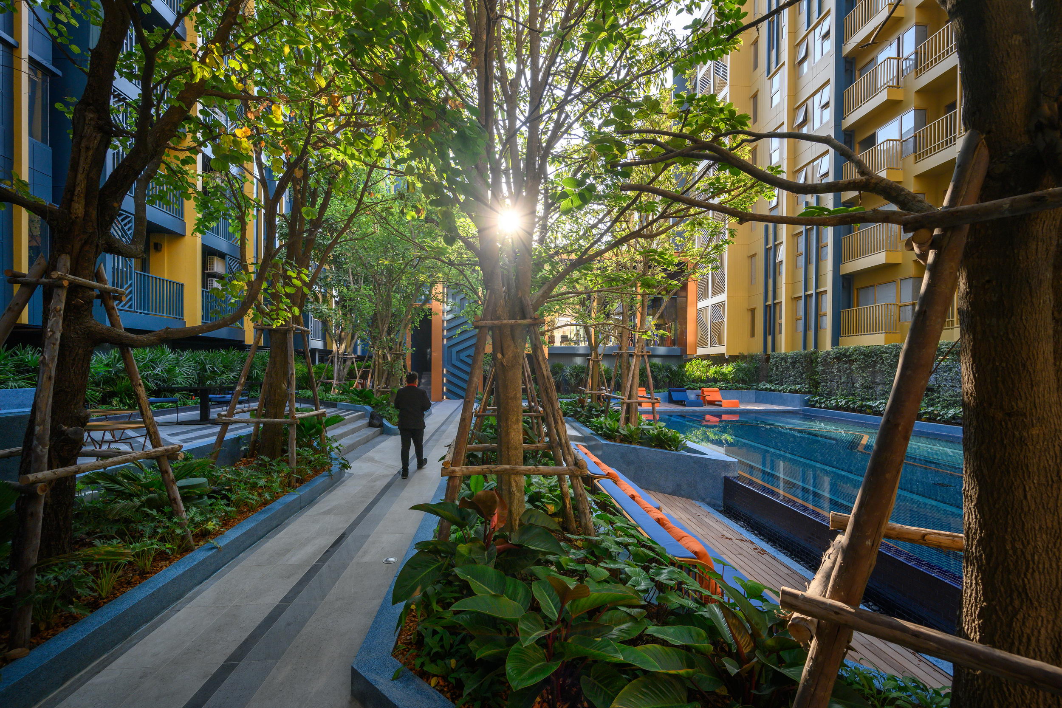
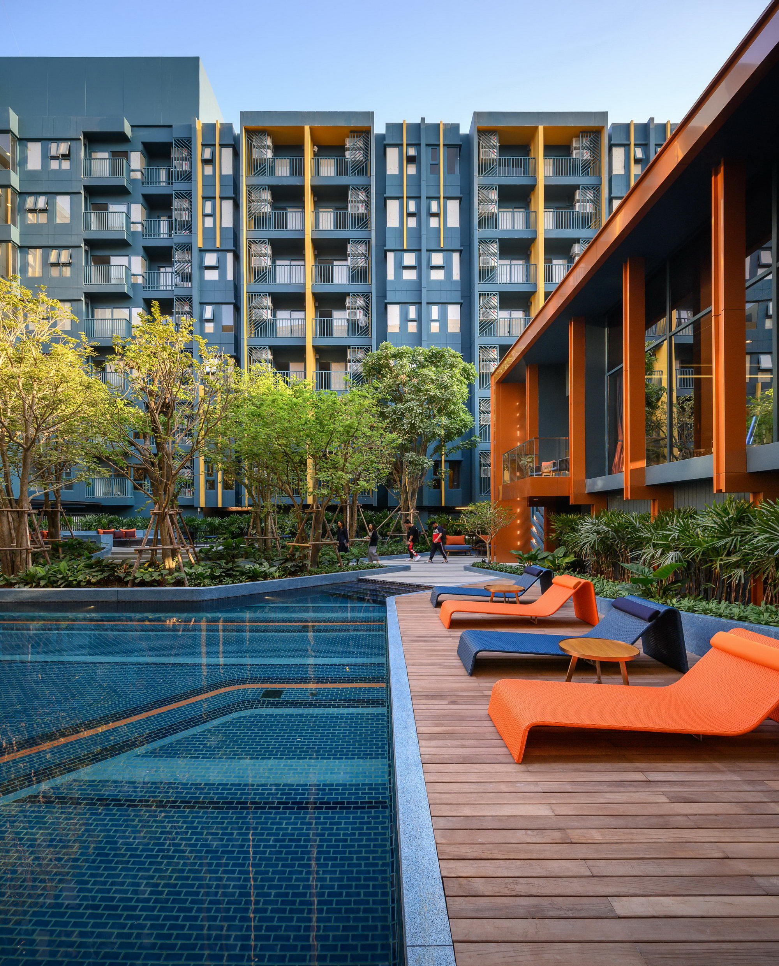
泳池是该项目的亮点,其几何图案的形状以及橙色和蓝色的对比是建筑设计的延伸。泳池的水面将建筑立面反射到景观上,统一了建筑与景观之间的设计语言。阳光木平台和凸起的隐藏后院,以及灵活的座位安排形成了多层次的景观,增强了景观体验,鼓励住户积极享受户外景观。
Theswimming pool is the highlight of the project. The geometrical form of graphicat the pool and the contrasting material colours of orange and blue are theextension of the architectural design. The water surface of the pool reflectsthe building façade onto the landscape, unifying the design language betweenarchitecture and landscape. Sun deck and a raised hidden backyard are providedalong with flexible seating arrangement. Multiple layers of landscape designenhance the landscape experience and encourage the users to utilize the outdoorlandscape.
▽泳池细节
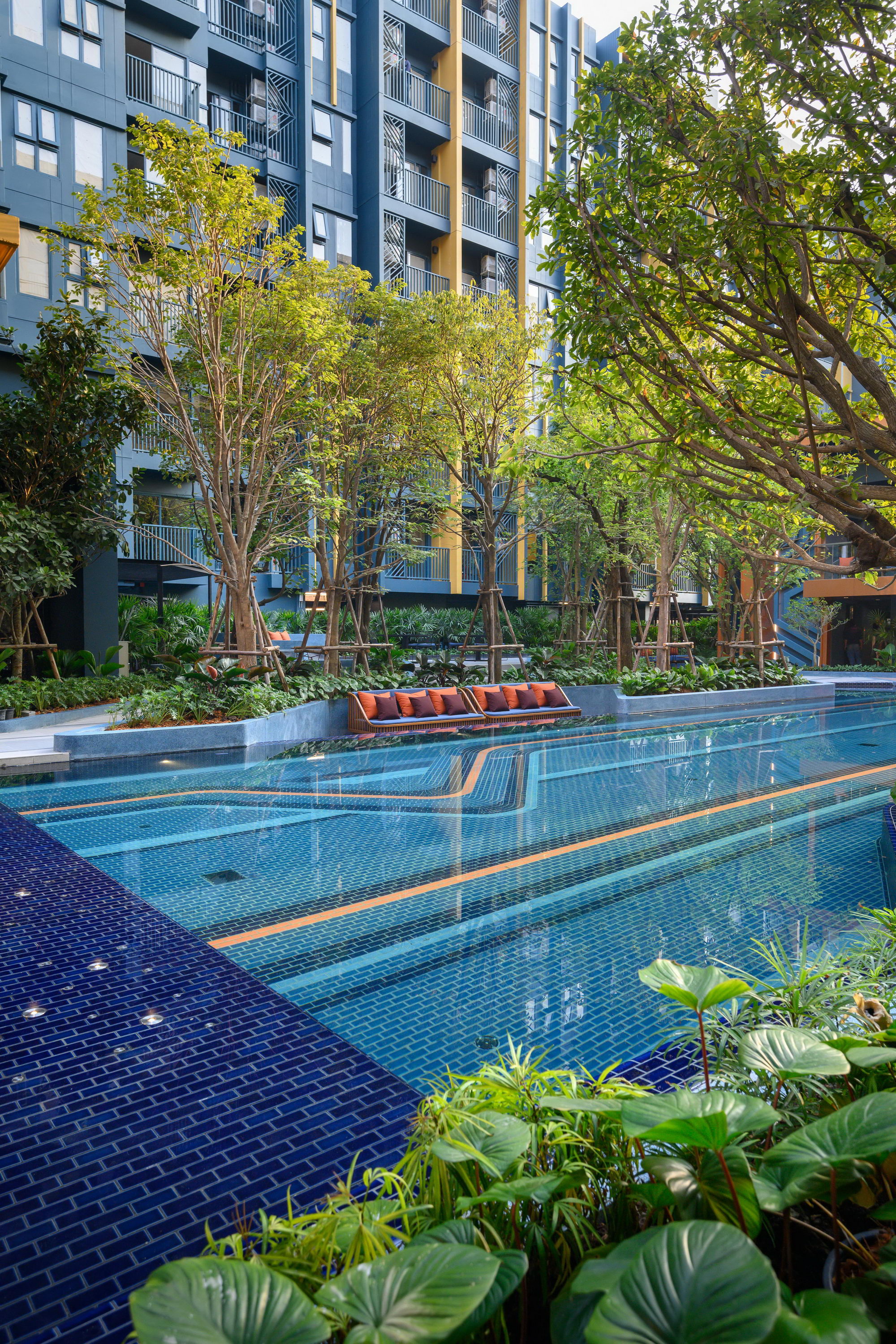
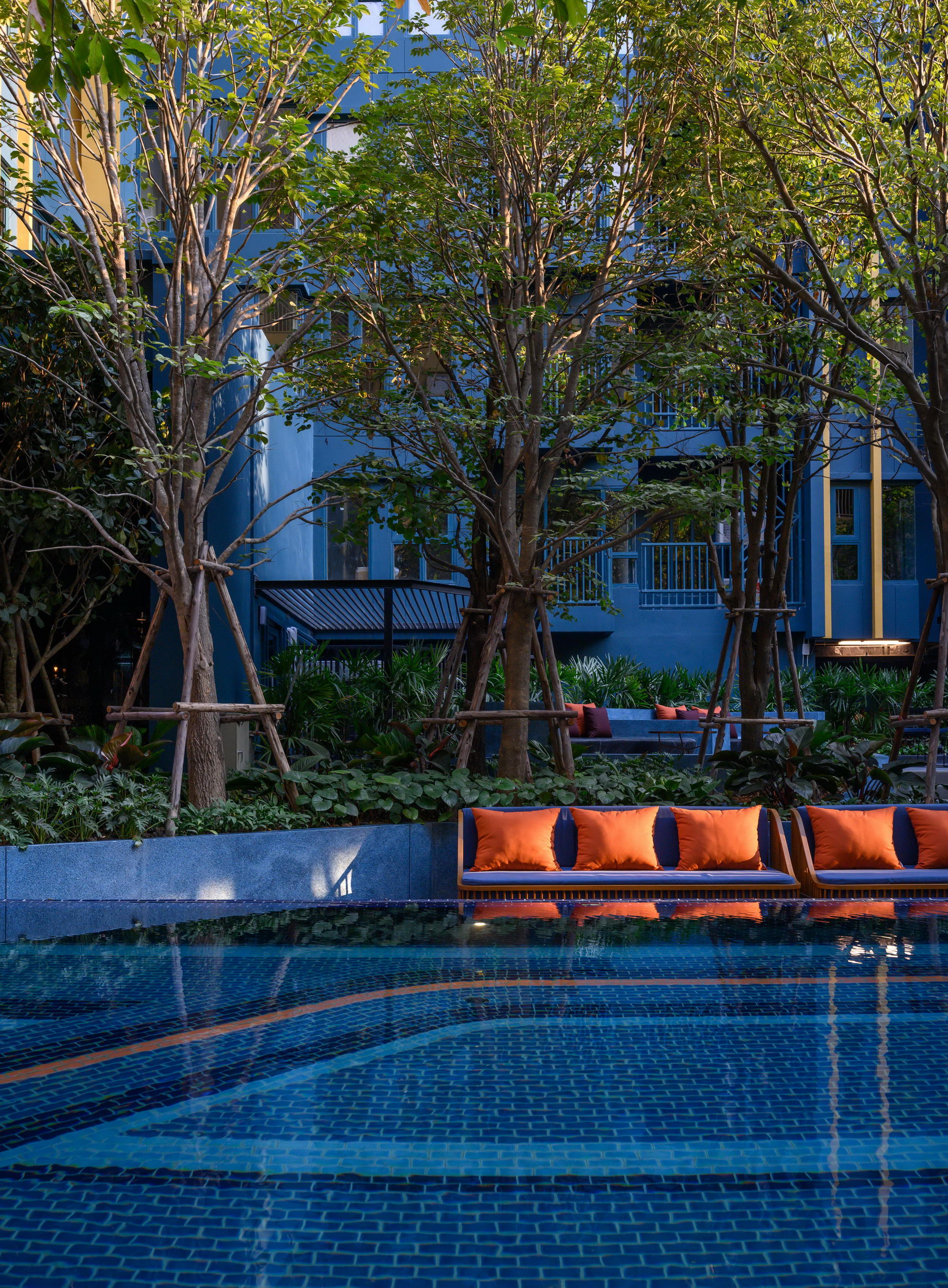
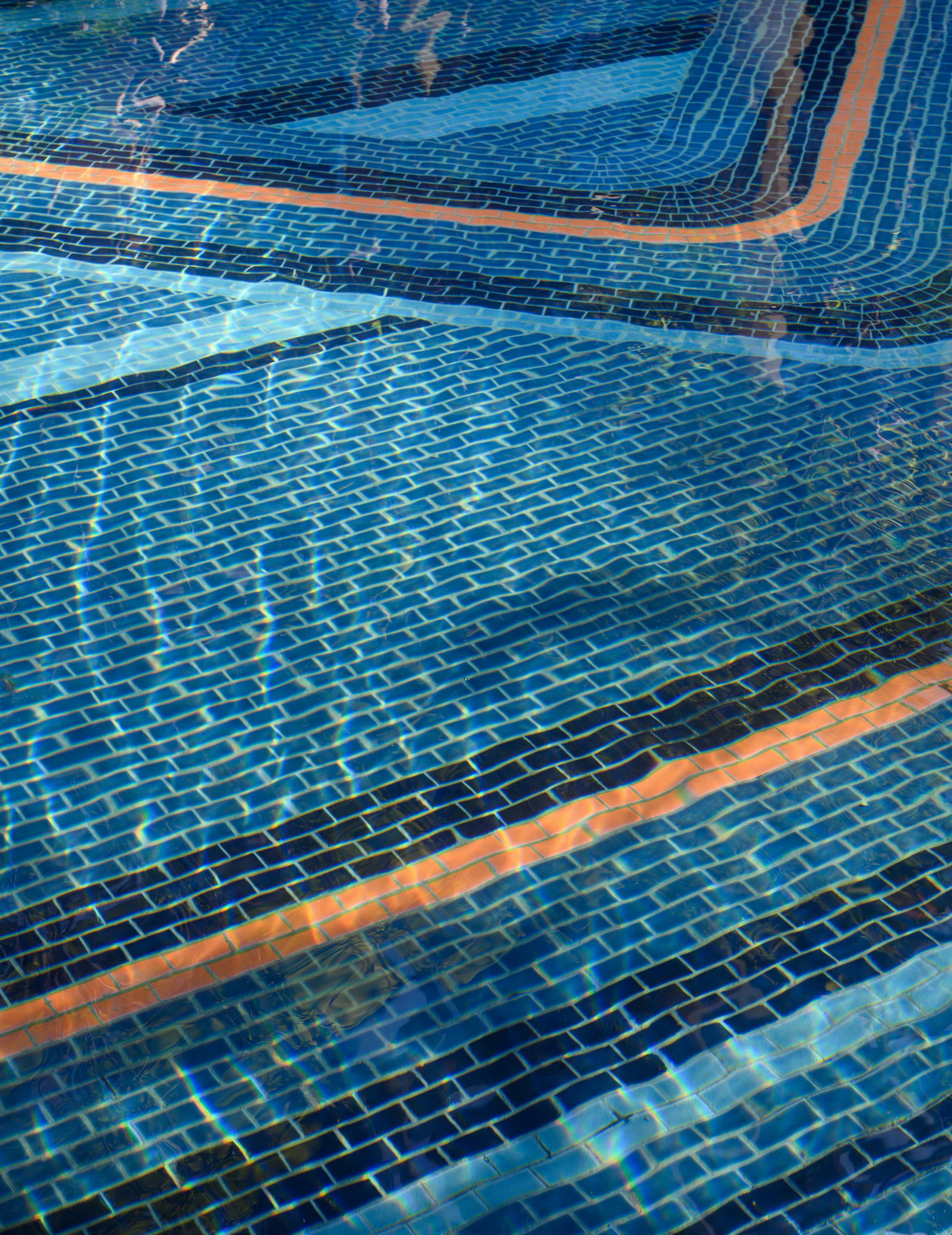
同时,种植设计理念旨在创造现代的热带景观。利用植物之间的叶片大小、颜色深浅来区分种植,以增强软景的纹理和变化。景观上种植茂密多层次的植被,确保居民的私密性。还计划种植一个公共草本花园,以加强居民的参与性,健身空间后将安装一个带有攀爬植物的棚架,以减少停车场产生的热量,并创造良好的景观视野。
Meanwhile,the planting design concept is aimed to create modern tropical landscape.Contrasting characters between big and small leaves, dark and light-colouredleaves are put in the same planter to enhance the softscape textures andvariation. Dense and multi-layered of vegetation is planted on the landscape toensure the privacy of residents. A communal herb garden will be planted toreinforce residents’ engagement, while a trellis with climbing plants will beinstalled behind the gym to reduce the heat generated from the parking area andprovide a better view.


Project name:The Base Sukhumvit 50
Company name:TK Studio
Website:http://tkstudio.co.th/
Contact e-mail: info@tkstudio.co.th
Projectlocation: Bangkok, Thailand
Completion Year:2019
Buildingarea (m²):6,500m2
Otherparticipants:
Clients:Sansiri Public Company Limited
Collaborators:The Tokyu Corporation Company Limited
Photo credits:Mr. RungkitCharoenwat