
GOALS & OBJECTIVES 设计目标
Pengzhuan, a district to the west of Chengdu, is a cradle of ancient culture. Near the historical cottage of Chinese renowned poet, Du Fu, Pengzhuan is considered as a highly civilized district and rich in cultural events. Hence, the design delivery of CRCC • Huanhua Pedigree is to create a landscape that can combine the ancient cultures with modern living.
坐拥着浣花溪板块的人文特色和源远流长的历史文化,西派浣花项目被中国铁建定位为成都高端住宅项目。

Bird eye photo
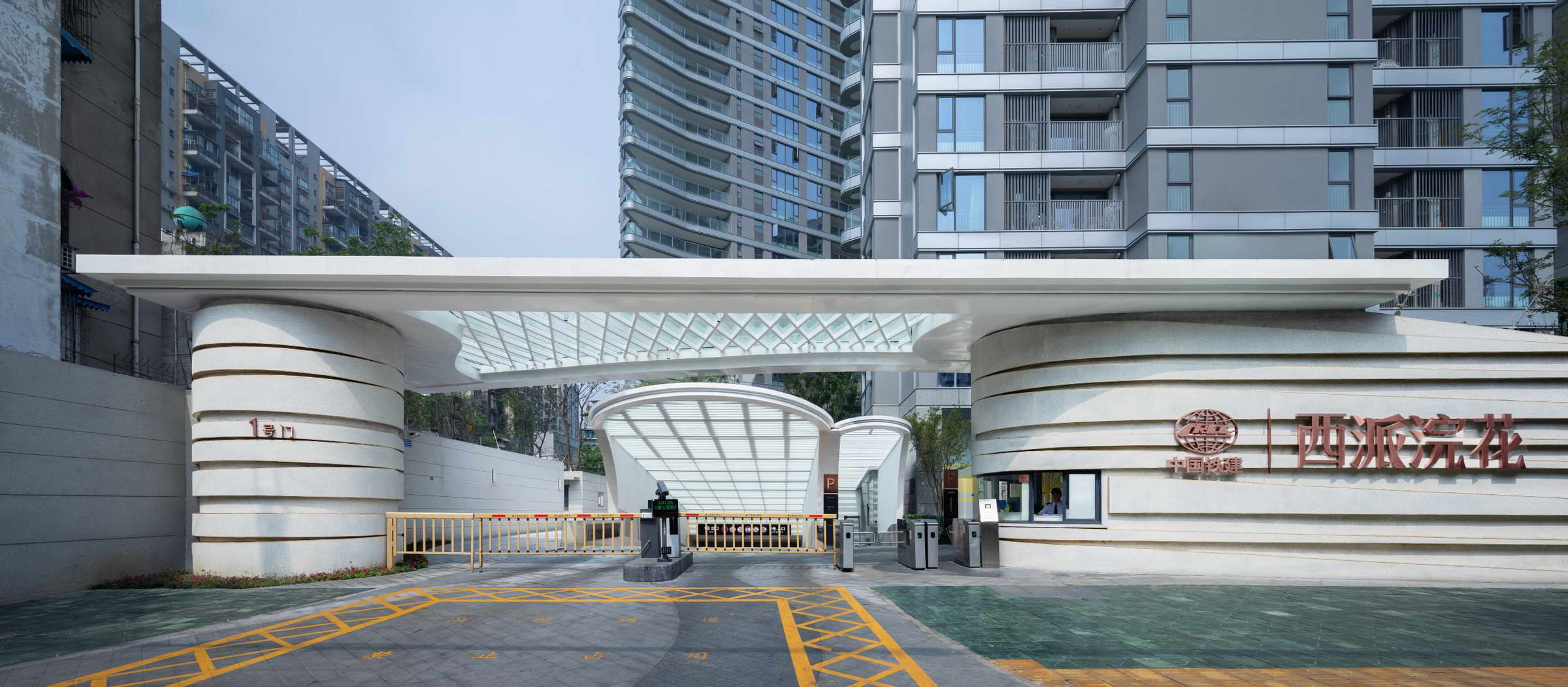
Main entrance with feature wall
SITE CHARACTER & ANALYSIS场地特征分析
Located on the verge of the 2nd ring road, CRCC • Huanhua Pedigree sits at the west of Chengdu city, which used to be the home of renowned poet—Du Fu. Surrounding the site are mainly residential developments and across the 2nd ring road sits the Southwestern University.
The project, targeting at residents of modern generation, consists of two types of housing—at the north western corner, the linear buildings are villa houses, and they are provided with an exclusive luxury main entrance that features an aroma garden and grand landscape wall design. The remaining of the plots belongs to three condominium buildings. Although there are different types of housing on the plot, the facilities and landscape are communal and residents can wander through the courtyards freely.
浣花溪是历史文化风景区的核心区域。西派浣花项目位处于成都二环路旁,项目旁边主要是住宅用地。项目里分为两种住屋—西北的是设有豪华主入口和园林的别墅建筑;其他的土地则建有三栋公寓。项目中各类单位的住户均可自己游览、使用西派浣花里每个角落的景观。
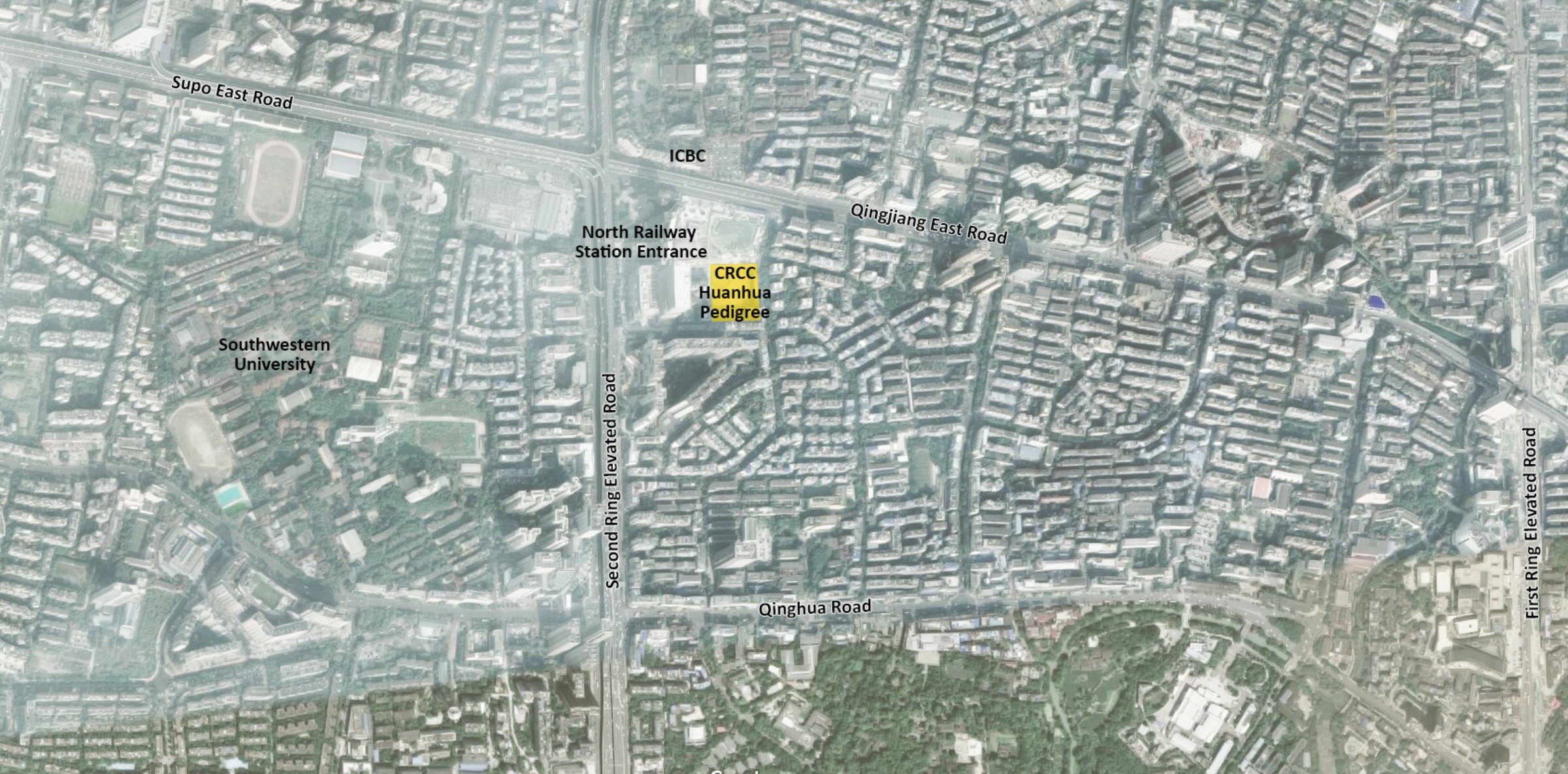
Site surrounding
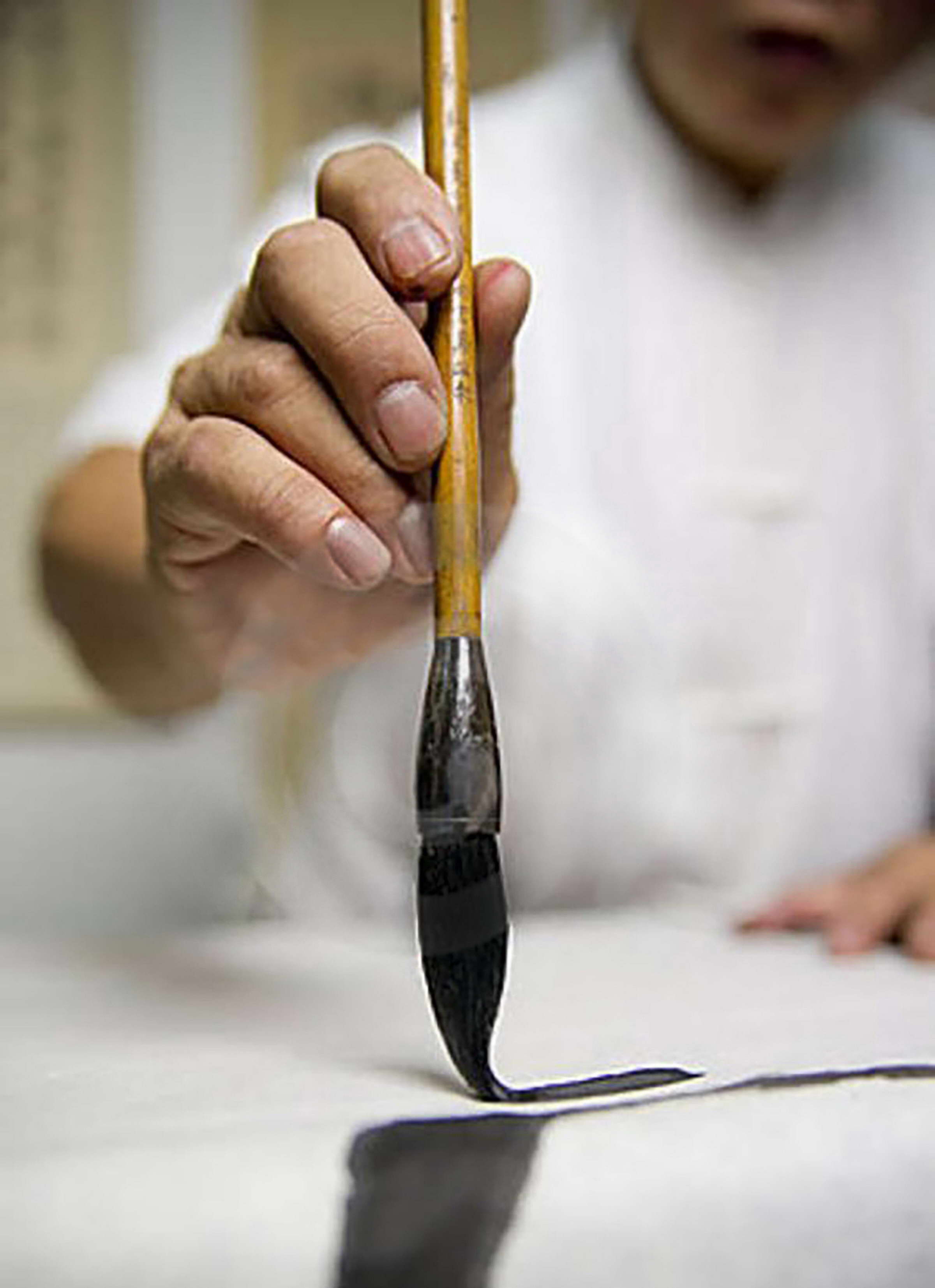
Unique culture of Huanhua area
DESIGN CRITERIA & CONCEPT设计标准和概念
To design a landscape that can reflect nature, the cultural heritage and local lifestyle of a place, we have to first define the crucial element that can tell a story. It is no doubt that the traditional calligraphy has a great significance in the Chinese culture since Chinese calligraphy can be traced as early as 3000 years ago. It is a soothing practice that is similar to meditation which can enhance your mentality, a tool for recording the historical event, and more importantly, an inheritance of the deep rooted Chinese culture. Applying Chinese traditional calligraphy on residential landscape design illustrates the prerequisites of urban modern living for people nowadays. Apart from comfortable and luxurious environment, people are also looking for comprehensive facilities that can give them a high quality living experience, a good taste for relishing life, and a civilized environment that is soaked with cultures.
The stroke of calligraphy is a symbol of harmony. The smooth and gentle curvature creates a dynamic landscape masterplan. Sharing the similar material and technique as Chinese painting, calligraphy can also be used for producing the expression of Chinese landscape. The smooth curvature has meanings beyond the text itself—it is a prospect of Chinese landscape that integrates the rivers, mountains and forests in nature. Hence, we could imprint Chinese calligraphy on the plan, and transform the graphic into functional landscape, following the landscape expression extracted from Chinese calligraphic arts.
中国书法蕴含了中国深厚的历史文化与大自然,它除了是纪录数千年历史的重要书写工具,更能通过其灵动优雅的笔触,传达出和谐美好的气息。柔和的曲线创造了多元活力的景观总图。故此,是次项目中,不论是平面还是纵面与立体设计,景观都采用了以中国书法为蓝本的曲线线条。
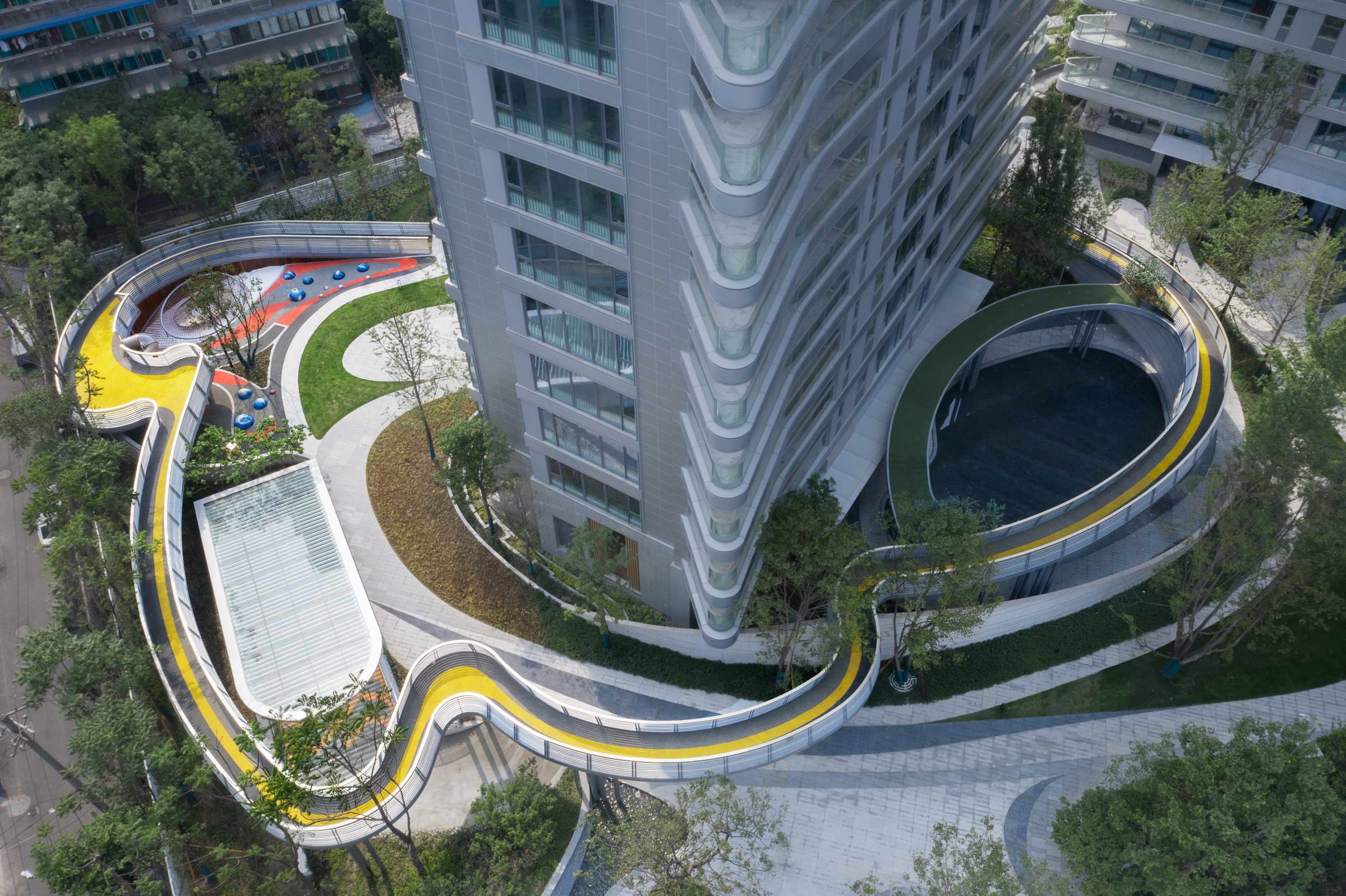
Bird eye photo
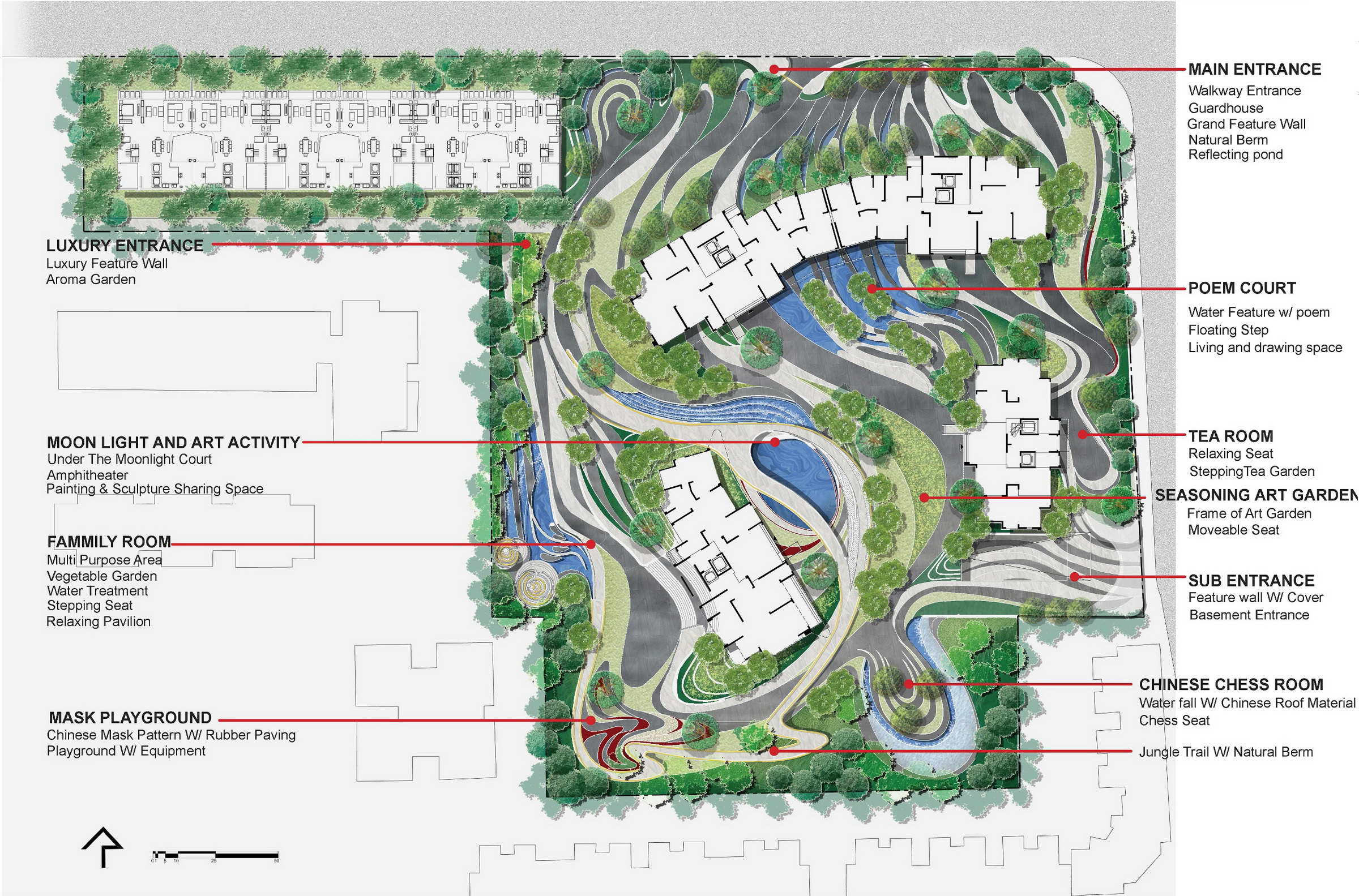
Masterplan
LANDSCAPE DESIGN & PROGRAMMES景观设计方案
The landscape is divided into three major courtyards, namely Poem Court, Tea Room Court and Moon Gate Court—representing the significant composition of Chinese cultures, including civilization, a slow pace of enjoying life, and the importance of family especially during family reunion at moon festival respectively. Each major courtyard encircles one condominium building, and a distinctive feature will be designed as a highlight of the courtyard. Surrounding the major courtyards will be other smaller individual courtyards, providing different functions for the residents.
The colourful skywalk links up recreational spaces, people can travel freely above ground without being disturbed by vehicle circulation.
项目景观分为三个主要庭园,分别是诗赋庭、月门庭和茶院。他们代表了中国传统文化的核心价值,包括文明社会、家庭观念和享受慢活。每个庭园都环抱着一栋住宅公寓,周边的土地则以特色的小庭园形式来呈现。
色彩的空中步道连结了各个户外空间。透过空中步道,住户可以随意走动而不被车辆流动打扰。
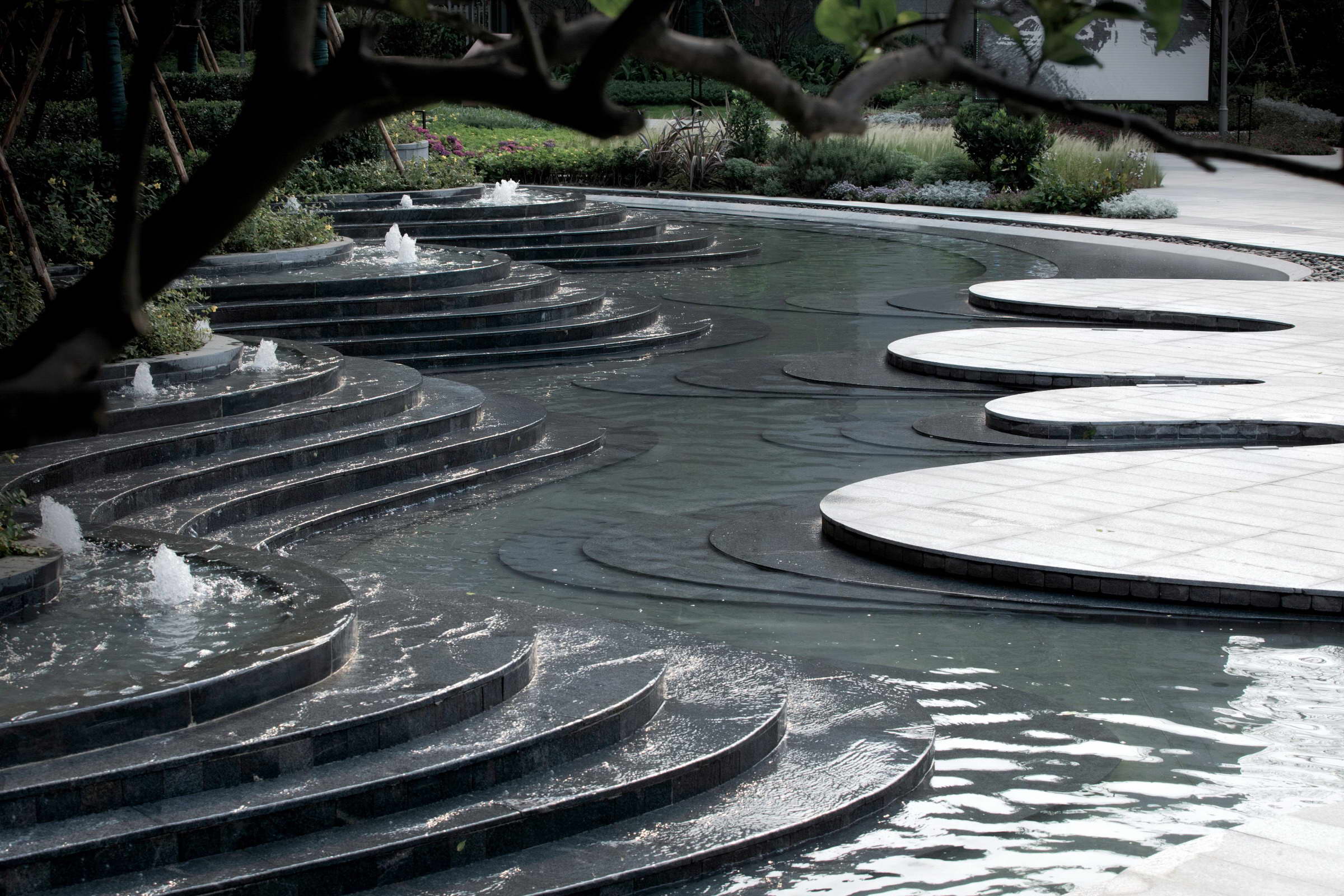
Water feature at Main Pedestrian Entrance
POEM COURT—Being the closest courtyard to the main entrance, the Poem Court features a shallow pond with Chinese poems imprinted on the bottom of the pond. People will be able to engage with the water by using the sunken seating next to the water feature or walking on the floating steps. The curvature helps divide different recreational space and introduce dynamic flow to the landscape.
诗赋庭—特色浅水池的池底印有中国诗词,随着水面波动,把文化底蕴蔓延到项目每一个角落。曲线有助分隔场地的不同功能空间,而且能带进更多元的流动。
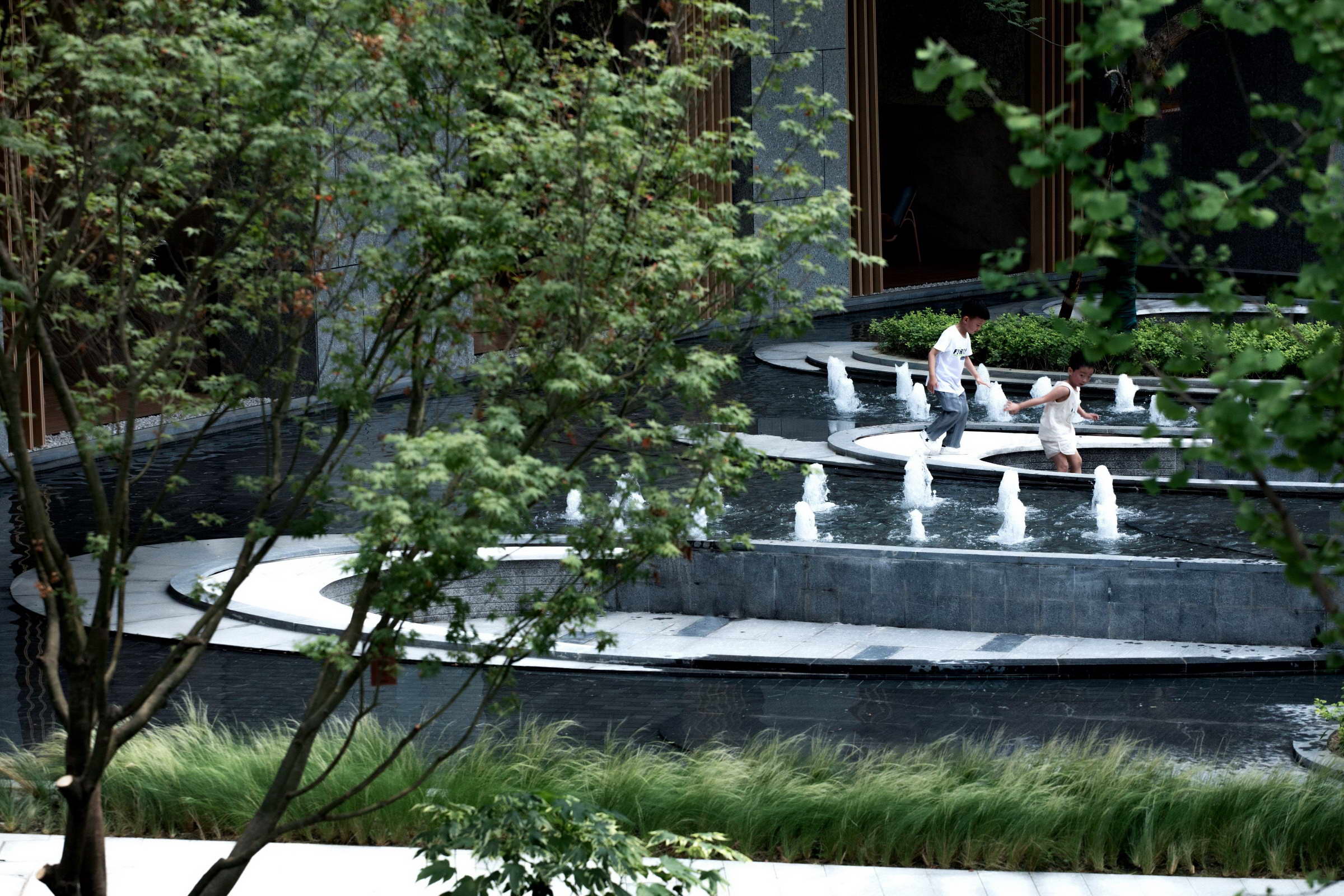
Water feature and seating at Poem Court

Water feature and seating at Poem Court
MOON GATE COURT—This courtyard has two main features. Under the skywalk, there are water cascading feature and an amphitheater, where it can be transformed into outdoor art exhibition space on special occasion. The second feature of the Moon Gate Court is the Seasoning Art Garden, which locates at the center of the plot. A frame of art garden with movable seating will be installed at this garden zone.
月门庭—蜿蜒的空中步道创造了立体而多层次的景观空间,不仅包含了叠水装置,亦设有小型户外剧场。
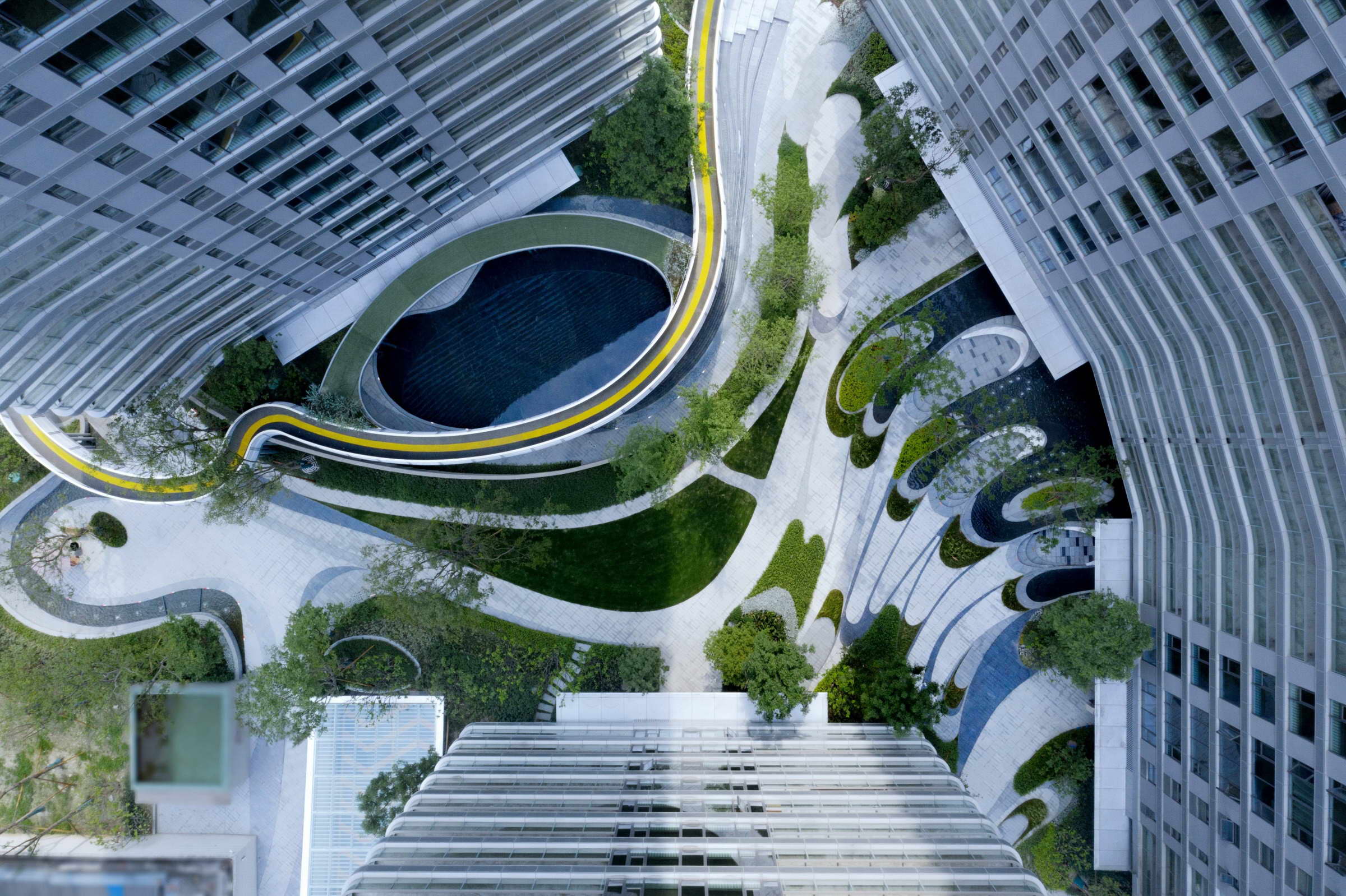
Skywalk at Moon Gate Court
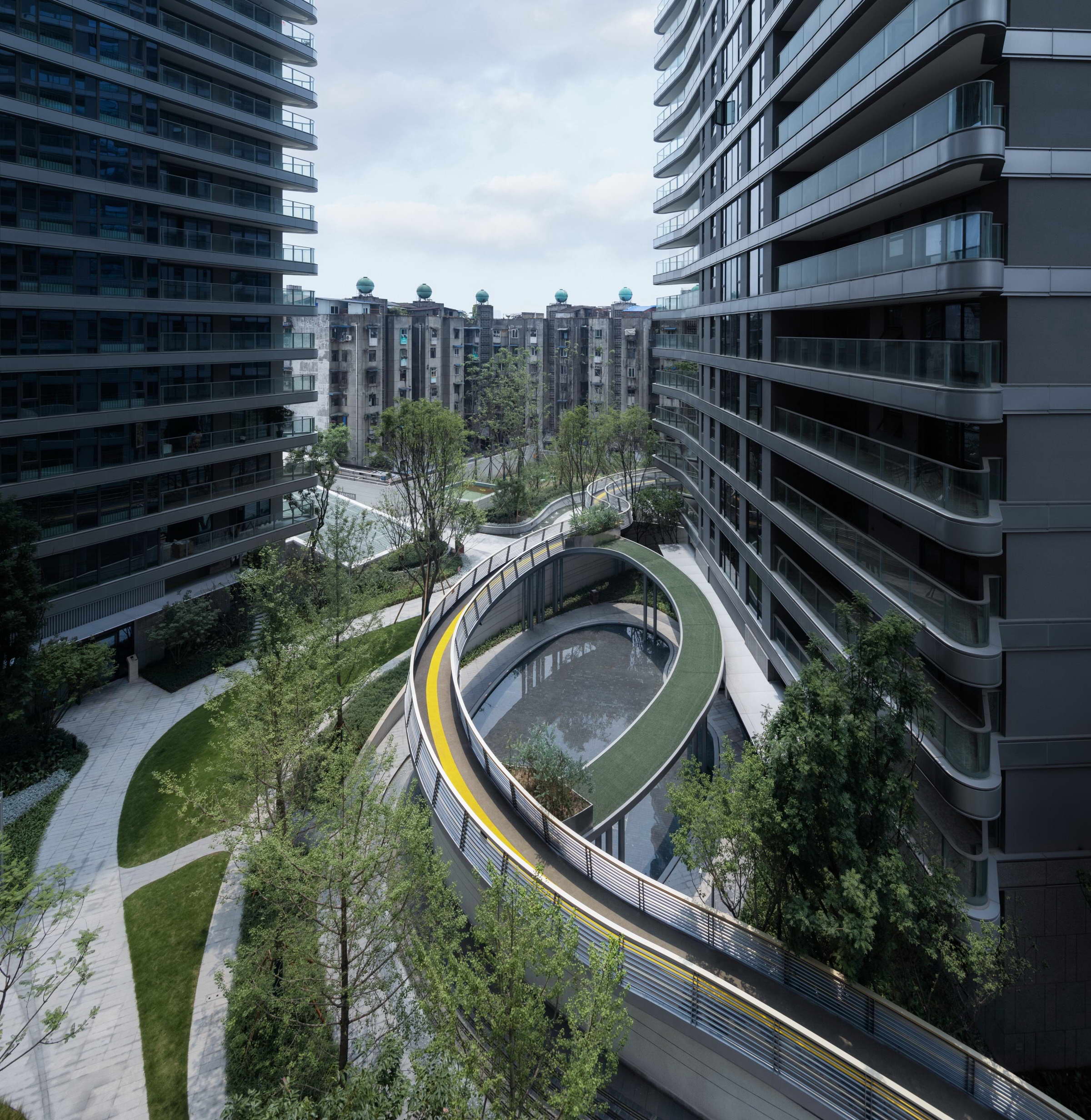
Shallow reflective pond at Moon Gate Court
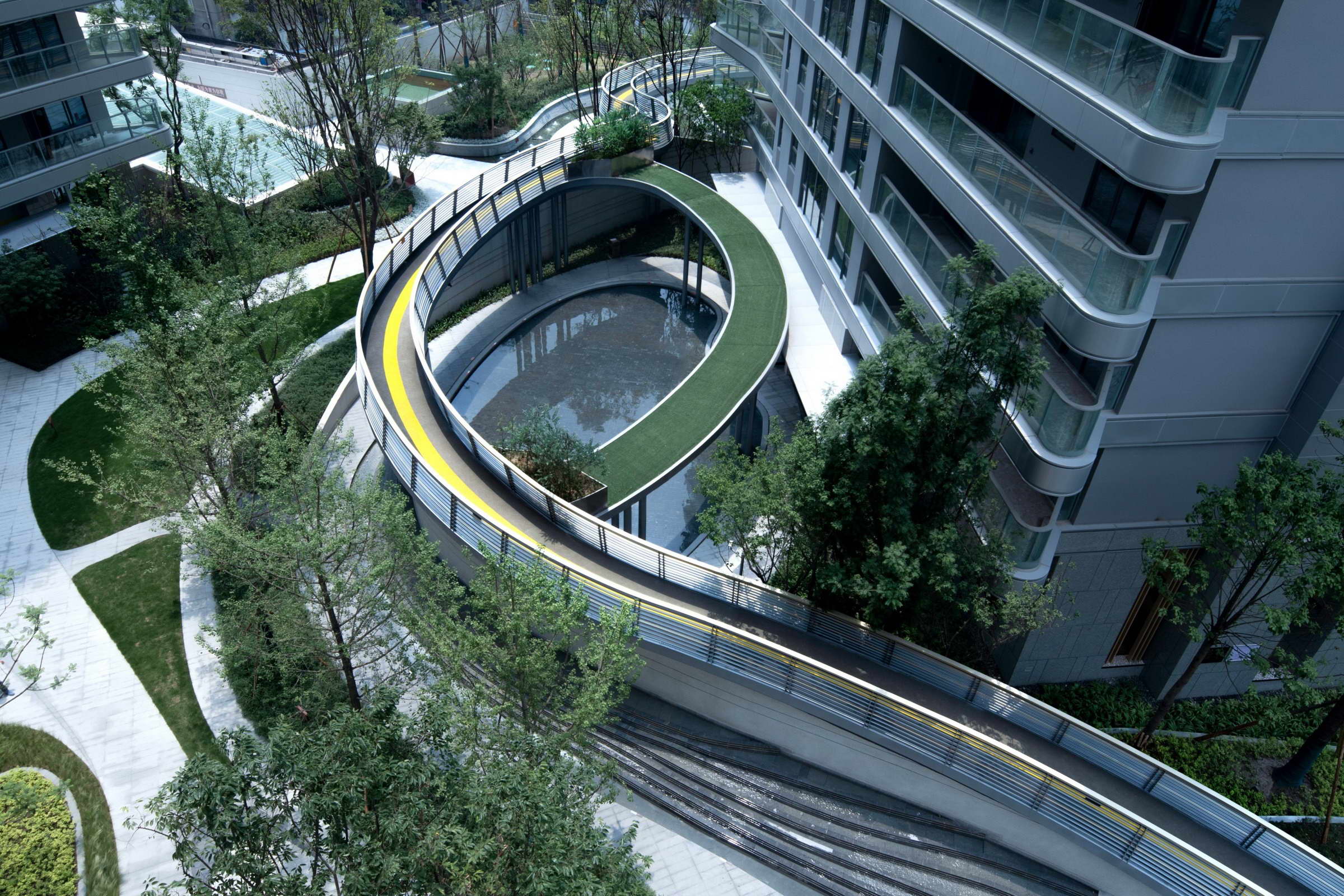
Skywalk at Moon Gate Court
TEA ROOM COURT—This courtyard aims to create a relaxing vibe for people who enjoy a slow and quality life. Pleasant seating area with shades will be provided together with a stepping tea garden at this courtyard.
茶院—供住客享受慢活的遮荫休憩空间,并设有茶叶园。
CHINESE CHESS ROOM—As much as the name has told, this courtyard will be a pocket garden where people can play Chinese chess. This strategical game is popular among the Chinese culture, where people can play with family and friends. The chess tables will be encircled by a water wall feature so people can enjoy the game in a tranquil environment.
国棋庭是被水景环抱的口袋空间。在这里,住户可以享受在宁静环境中与亲朋下棋的乐趣。
MASK PLAYGROUND—The design of the playground is inspired by the arts of Chinese mask changing performance, which is playful and always a delight for audience. The vibrant colors and the dynamic curvatures in the play equipment implied that it will be a fun place for children with a great variety of play areas. Next to the playground will be a jungle trail leading people to the central courtyards.
Family is always at the top of the priority in the Chinese culture. Hence, a multipurpose courtyard for families with children has been provided so people can have quality family time within their home. Apart from the pavilion for private chatting and gathering, there will also be vegetable garden and shallow waterplay area for kids.
面谱游乐场是充满色彩的玩乐空间。受到中国传统面谱艺术的启发,景观采用了鲜艳的色彩和流动的线条来设计出活力缤纷的空间。中国文化中家庭是特别重要的一环,所以景观中也设置了家庭座位,让家长可以一边陪伴小孩,一边欣赏园林风景,促进家庭的互动。
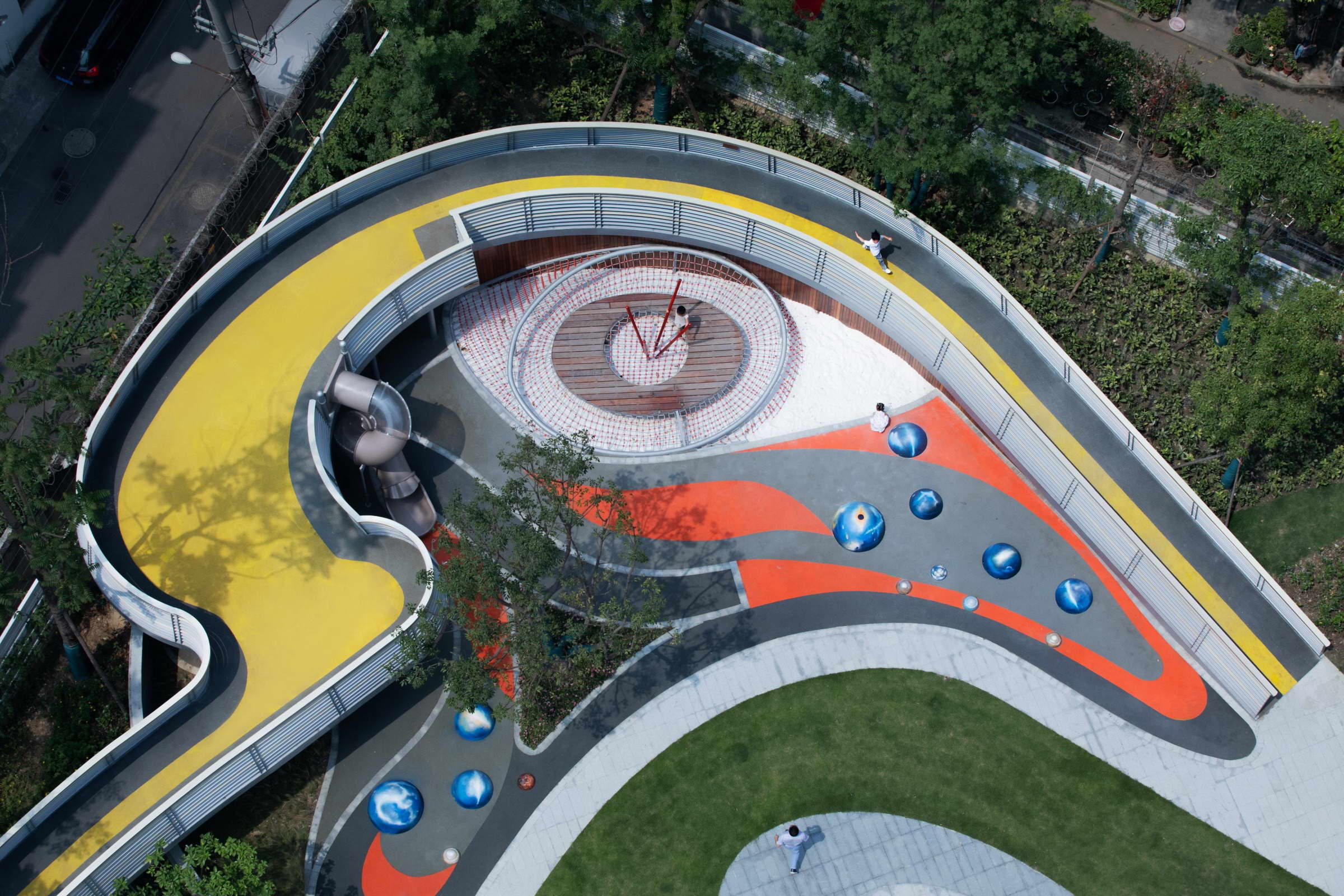
Mask Playground
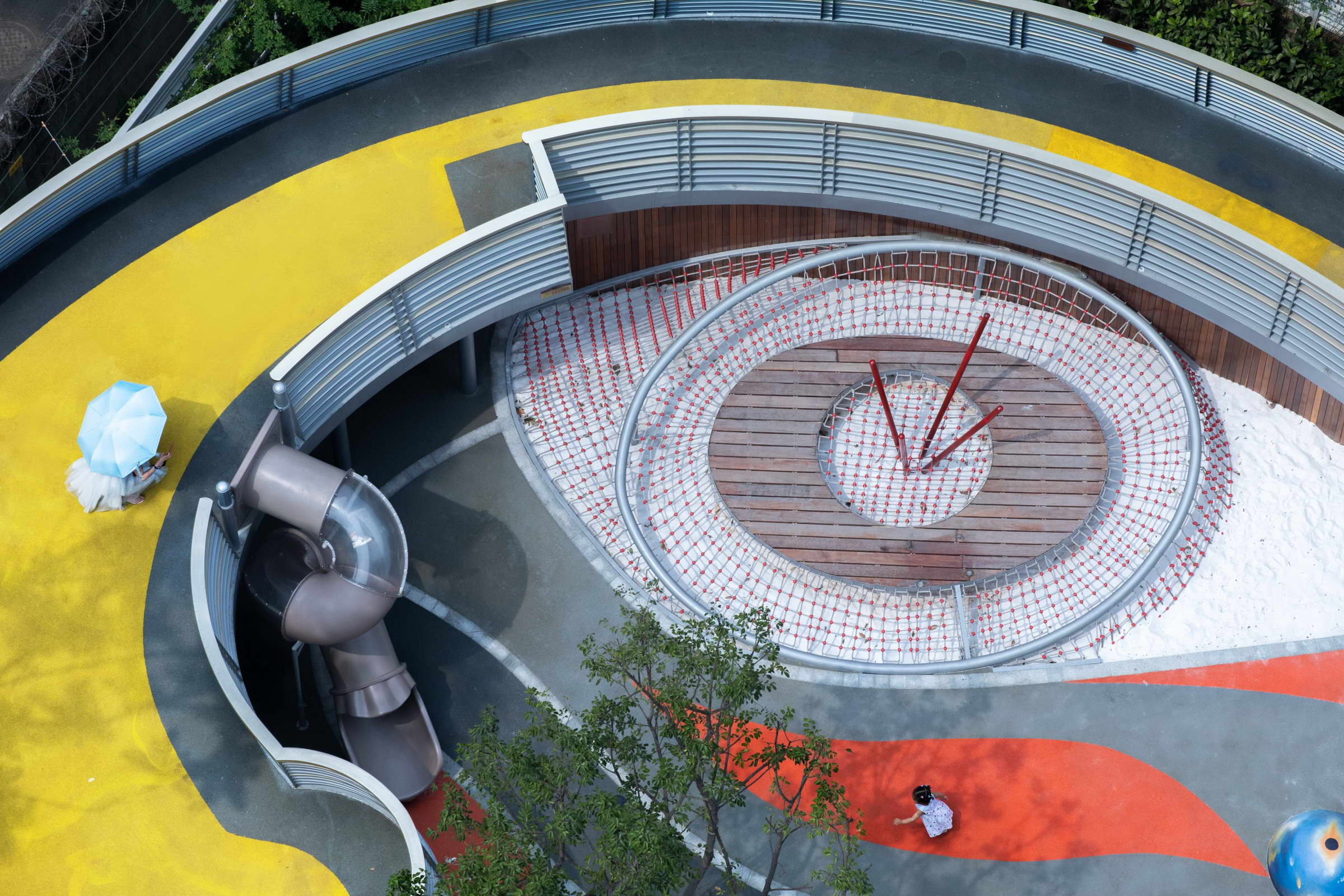
Mask Playground
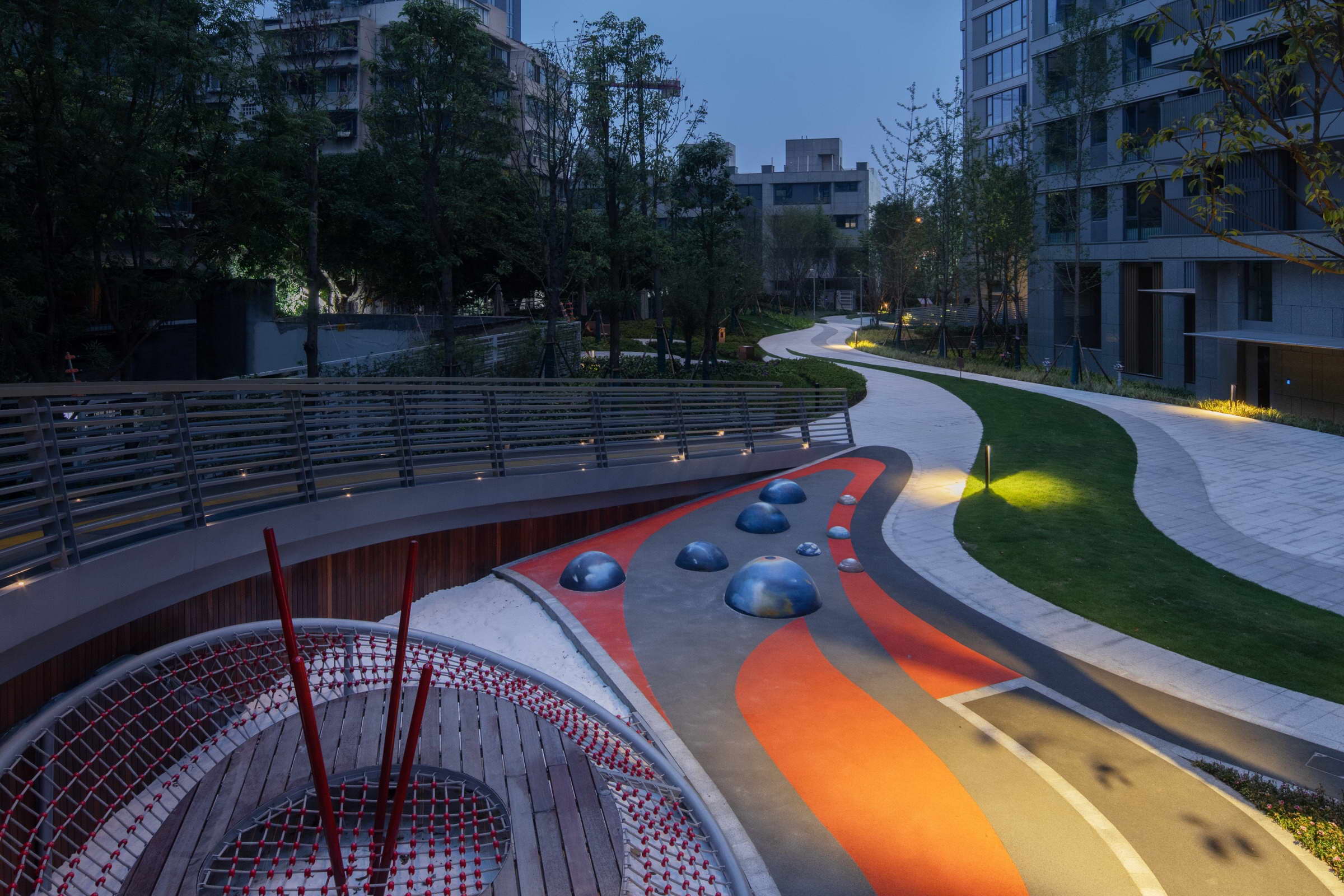
Mask Playground
CONCLUSION结论
In short, the concept of applying calligraphy on landscape design is not only an innovative residential project, but a prototype that successfully interweaves the traditional cultures with modern landscape. Thus, shaping CRCC • Huanhua Pedigree as a unique and unprecedented residential project in China.
西派浣花是别具一格的住宅景观,成功地把传统文化与现代设计结合,创造出独特的景观设计。
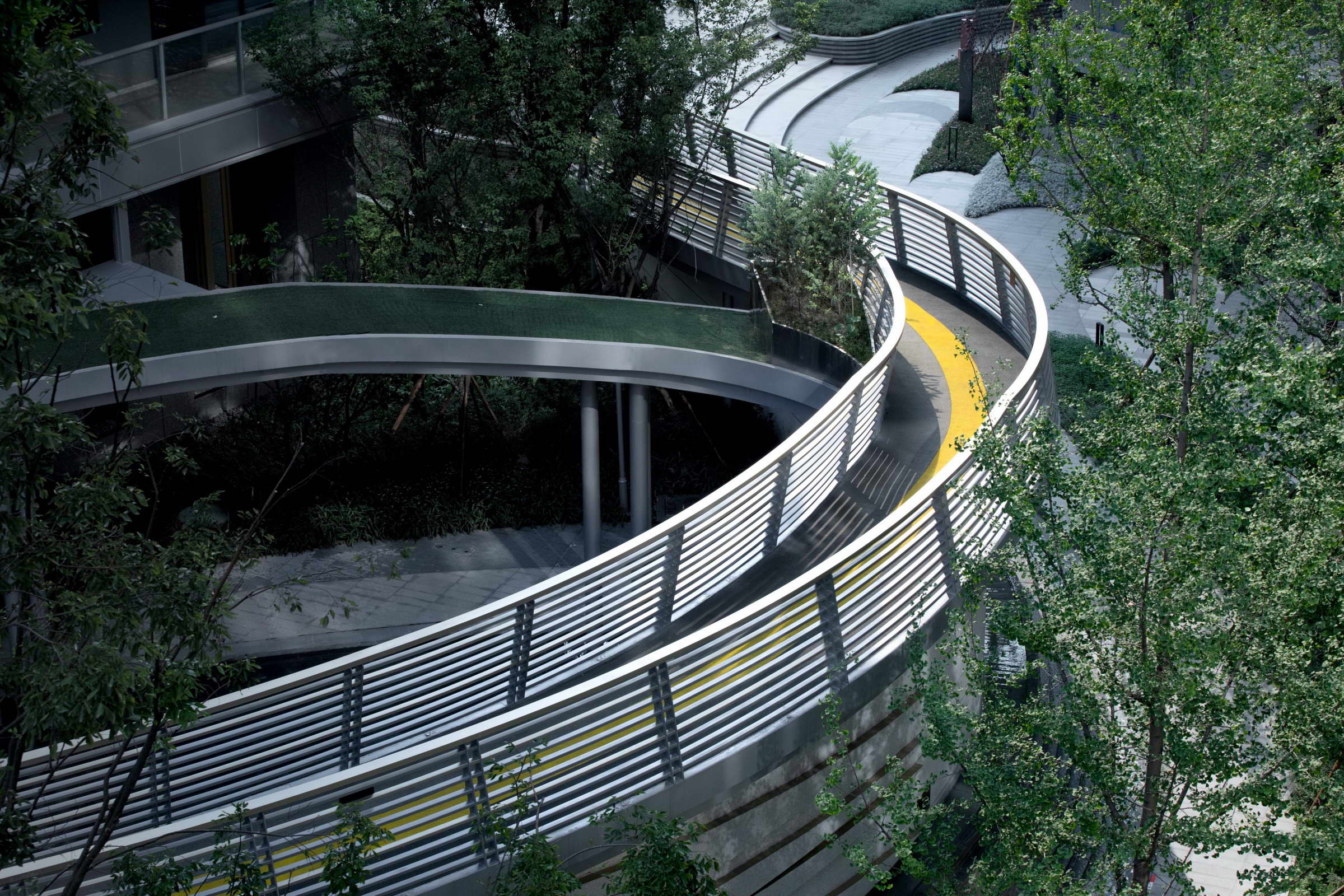
Bird eye photo
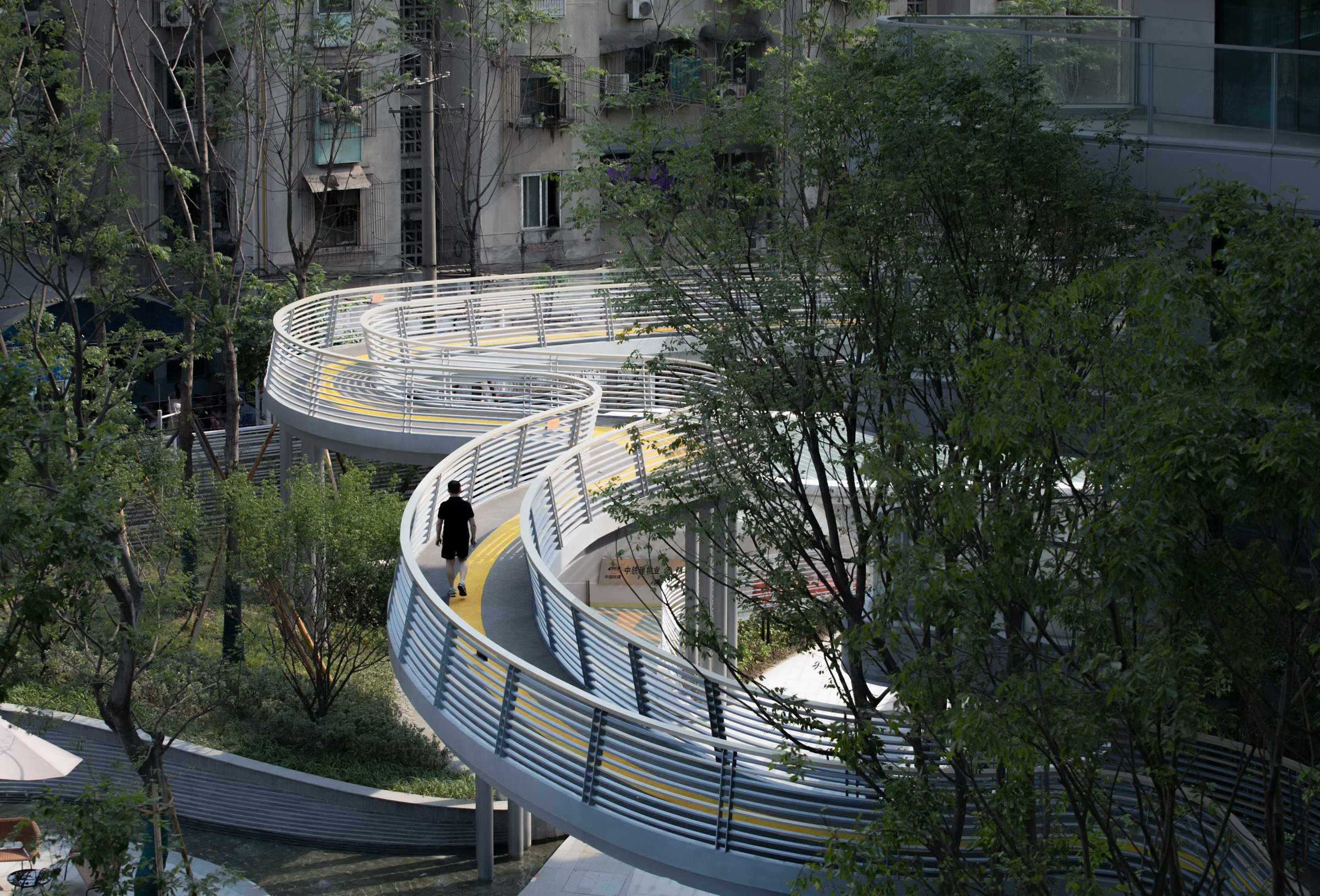
Bird eye photo
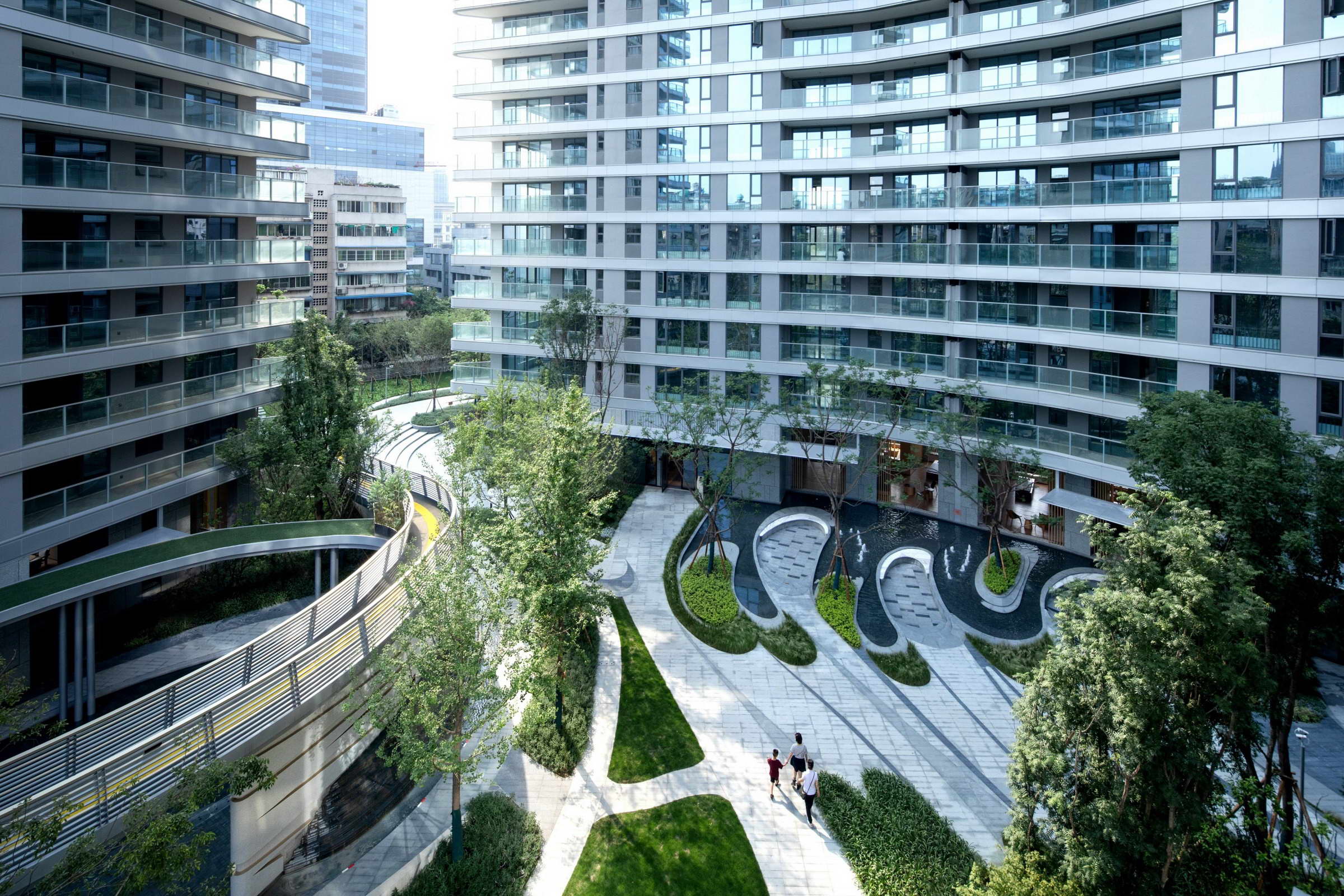
Bird eye photo
Project Name: CRCC • HUANHUA PEDIGREE
Area: 10,000m2
Location: Pengzhuan, Chengdu, Sichuan, China
Landscape Design: TK STUDIO
Chief Designer: Mr. Tawatchai Kobkaikit
Designers: Patinya Boonmee, Jeerawat Sirivech, Punyada Klinpaka, Phurit Sheeranangsu
Construction Design: Land Artitude Design
Client: China Railway Construction Corporation Limited
Photographer: Holi Landscape Photography
Design Year: June 2017 – December 2017
Construction Year: December 2017 – December 2019
项目名称:中国铁建·西派浣花
面积 : 10,000m2
项目地点 : 中国成都
方案设计单位:泰国TK STUDIO
主创设计师 : Mr. Tawatchai Kobkaikit
设计团队 : Patinya Boonmee, Jeerawat Sirivech, Punyada Klinpaka, Phurit Sheeranangsu
施工图设计单位:景度设计
甲方团队:中国铁建股份有限公司
项目摄影单位:河狸holi摄影
设计年份 : 2017年6月 - 2017年12月
施工年份 : 2017年12月 - 2019年12月