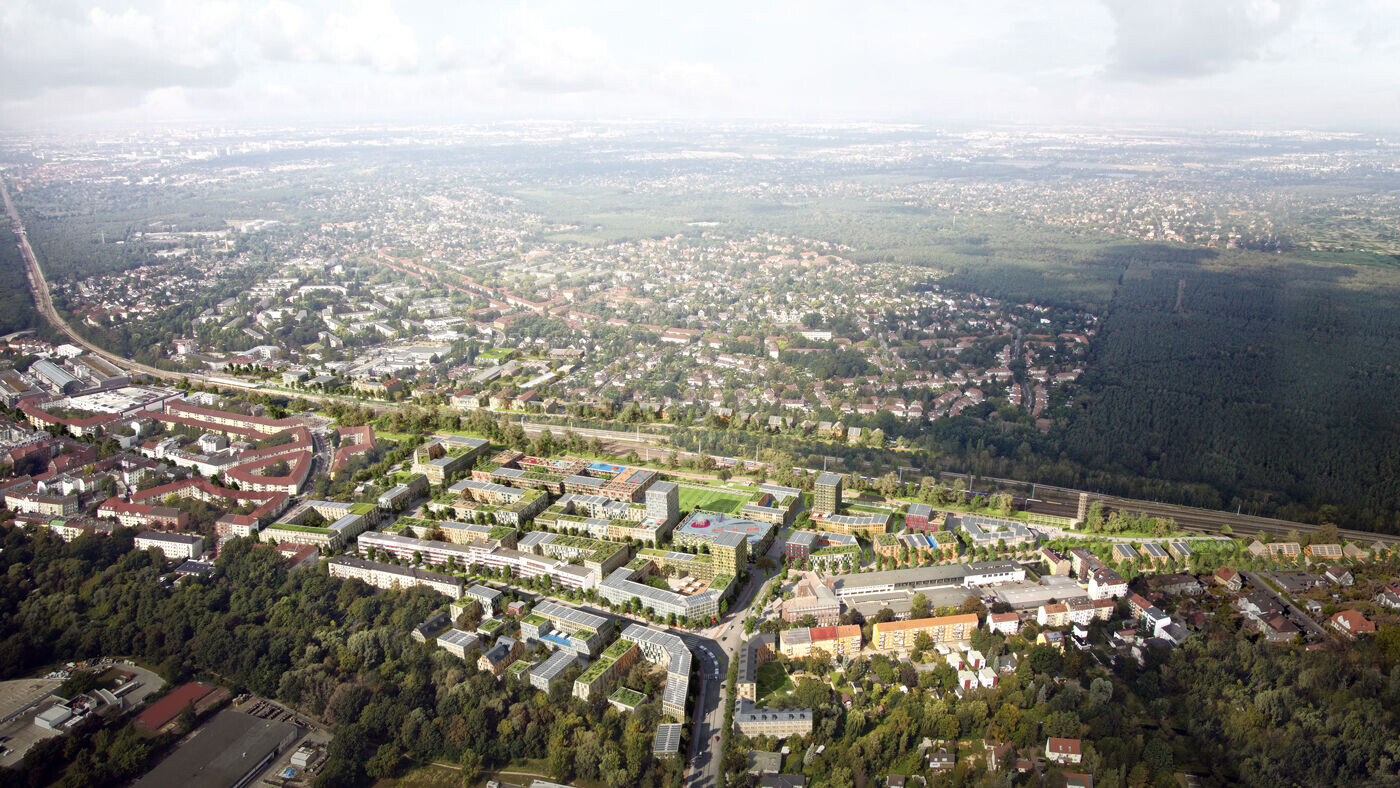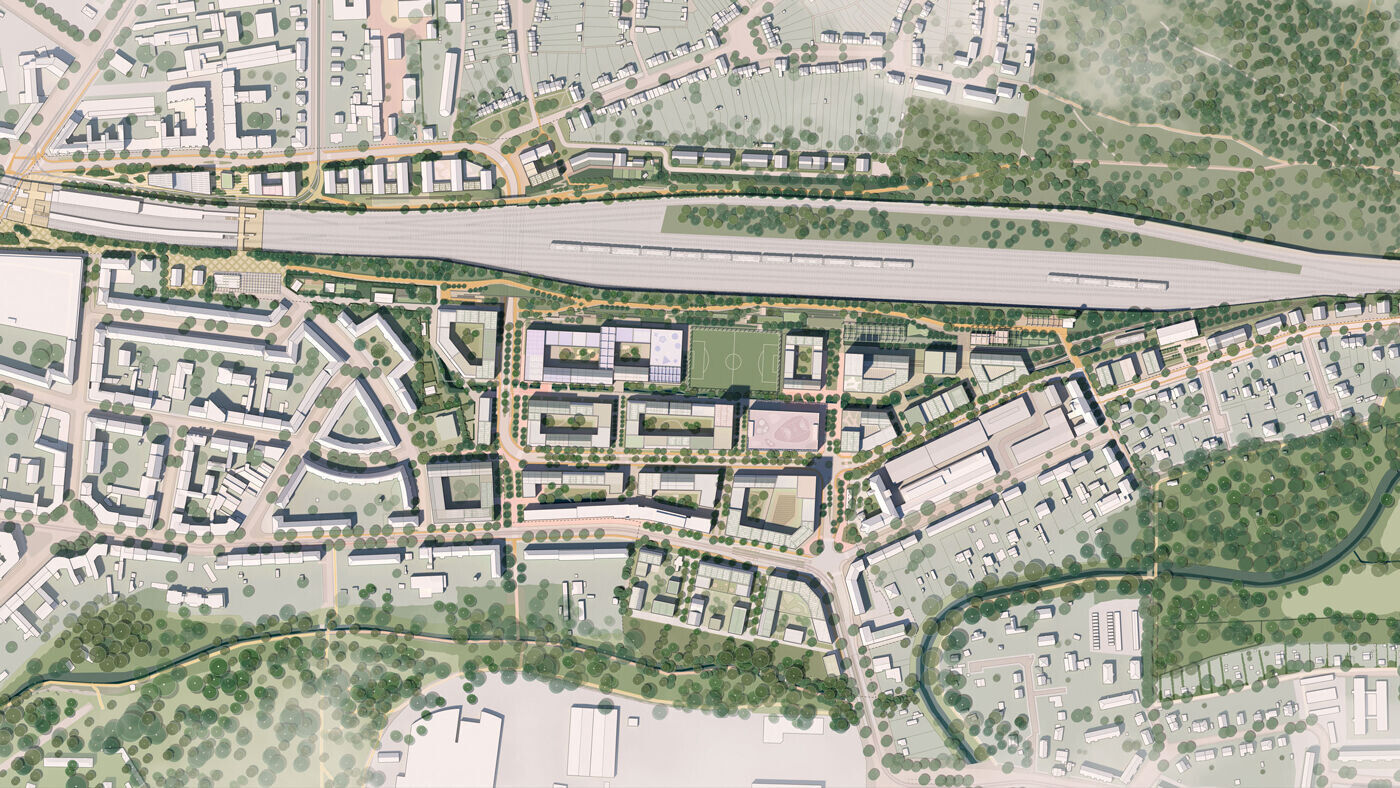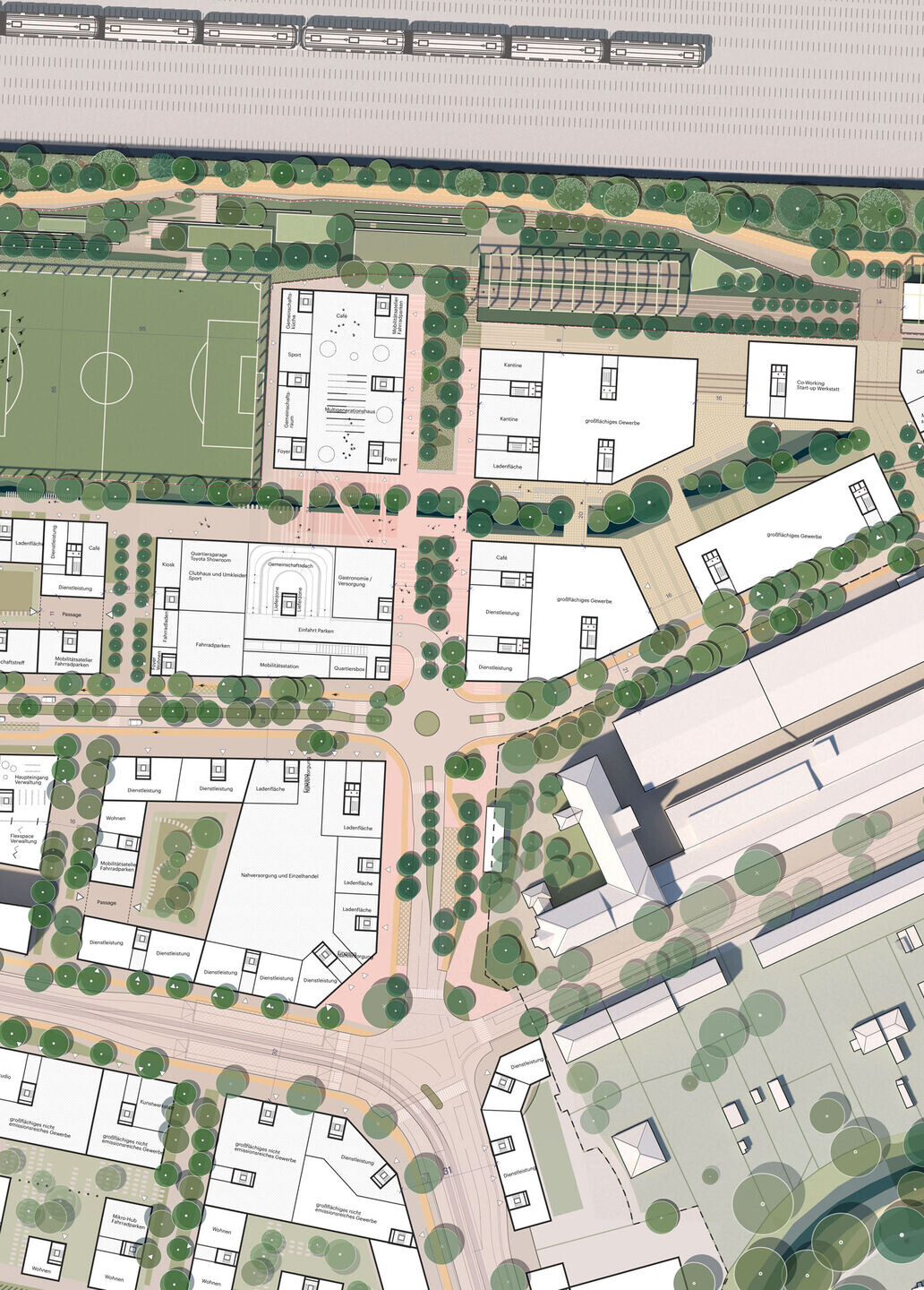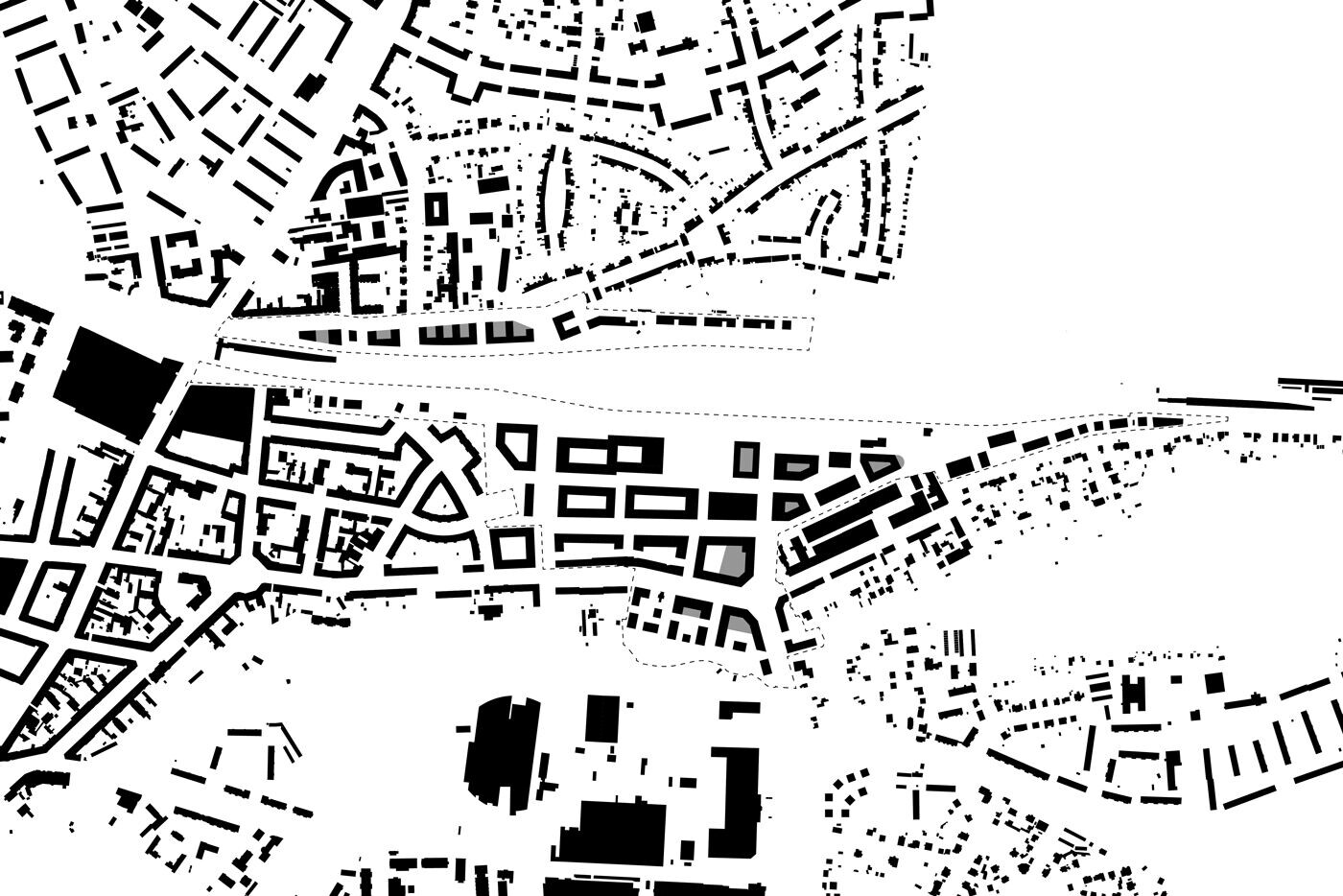
In a growing city, left over areas along the railways offer a unique opportunity for inner-city densification and a canvas for rethinking urbanism. A new masterplan for a green neighbourhood by the Köpenicker Station, by Danish-Dutch duo ADEPT + Karres en Brands, is loyal to both local context and history to frame a more sustainable way of living - and has a huge urban potential in the borderland between city and infrastructure.

Historically, Berlin’s railways have always been a central part of the development of the city and the planned for transformation of former rail areas has revealed a huge urban potential. The winning proposal for the transformation of the former Köpenicker Freight Rail area by ADEPT + Karres en Brands with PGT explores the potential of city and infrastructure to become fully integrated. Learning from both its urban context and the freight yard heritage, and by adding an omnipresent green identity, the area becomes something new entirely. The plan is based on robust and rather timeless principles: it is pedestrian-cantered, green and reflects on a classic European block structure. It is in the well-tested resilience of the urban structure that the new neighbourhood finds room for innovation. The design transforms an otherwise isolated green island into a highly contextual form of urbanism - inspired by the existing surroundings but offering a contemporary interpretation of living in the city.

Landscape and public spaces form the organizing structure of the plan and cross former barriers to connect with the city through green wedges that transform the layout of the rails into a system of linear parks. Created as a result of industrial culture, ecology and urban life, the Deichpark lining the rails is not a classic park, but rather an oasis where ecology meets urban life to give way to an urban wilderness. It shields the sound from the railway, while activating the city edge and connecting large-scale green structure.

Instead of a classic neighbourhood centre dependent on commercial activity, the plan proposes a centre based on synergies between sports, landscape and social programs to stimulate the foundation of a local community. The plan is designed as one of the most pedestrian-friendly new neighbourhoods in Berlin, connecting safe cycling and pedestrian routes to important social infrastructure.

An integrated design approach combine a focus on urban biodiversity with circular economy and an aim to minimize CO2. Energy supply from alternative sources, mobility and building materials are other topics forming the urban strategies.
