
创造建筑即是创造环境。项目是一栋坐落在奈良一片安静住宅区内的房屋,场地位于一座为住宅用途开发平缓山丘上,地面高差为1米,由石墙覆盖。团队计划利用现有的环境与石材,创造一种人与自然的互动关系。
Toconstruct architecture is to create an environment.This project is a housebuilt within a quiet residential area of Nara prefecture. The site is on agentle hill that was developed for residential use, with 1-meter heightdifference that was covered by a stone wall. I’d like to think of aninteractive human-nature relationship that takes advantage of such anenvironmentwith fieldstones.

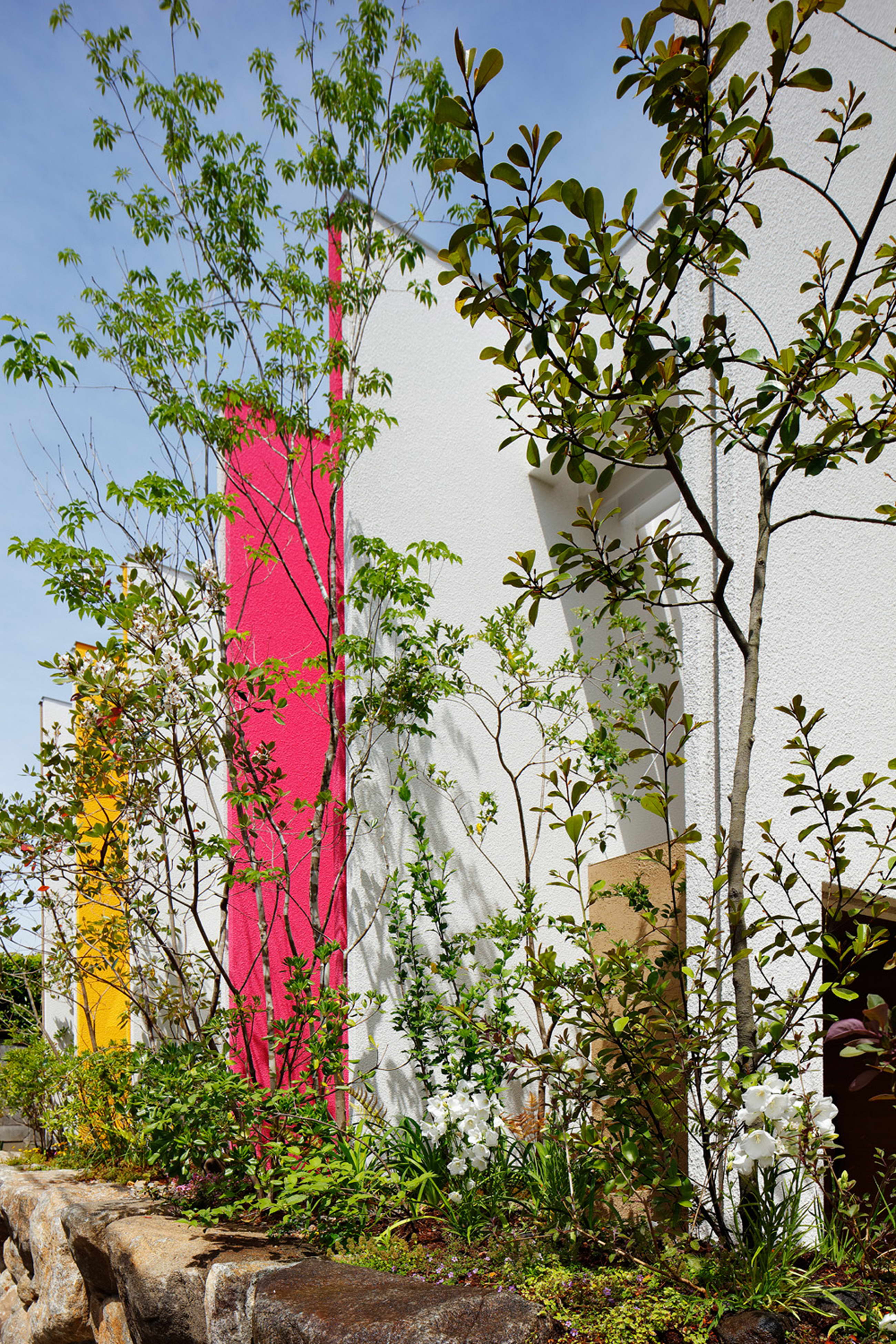
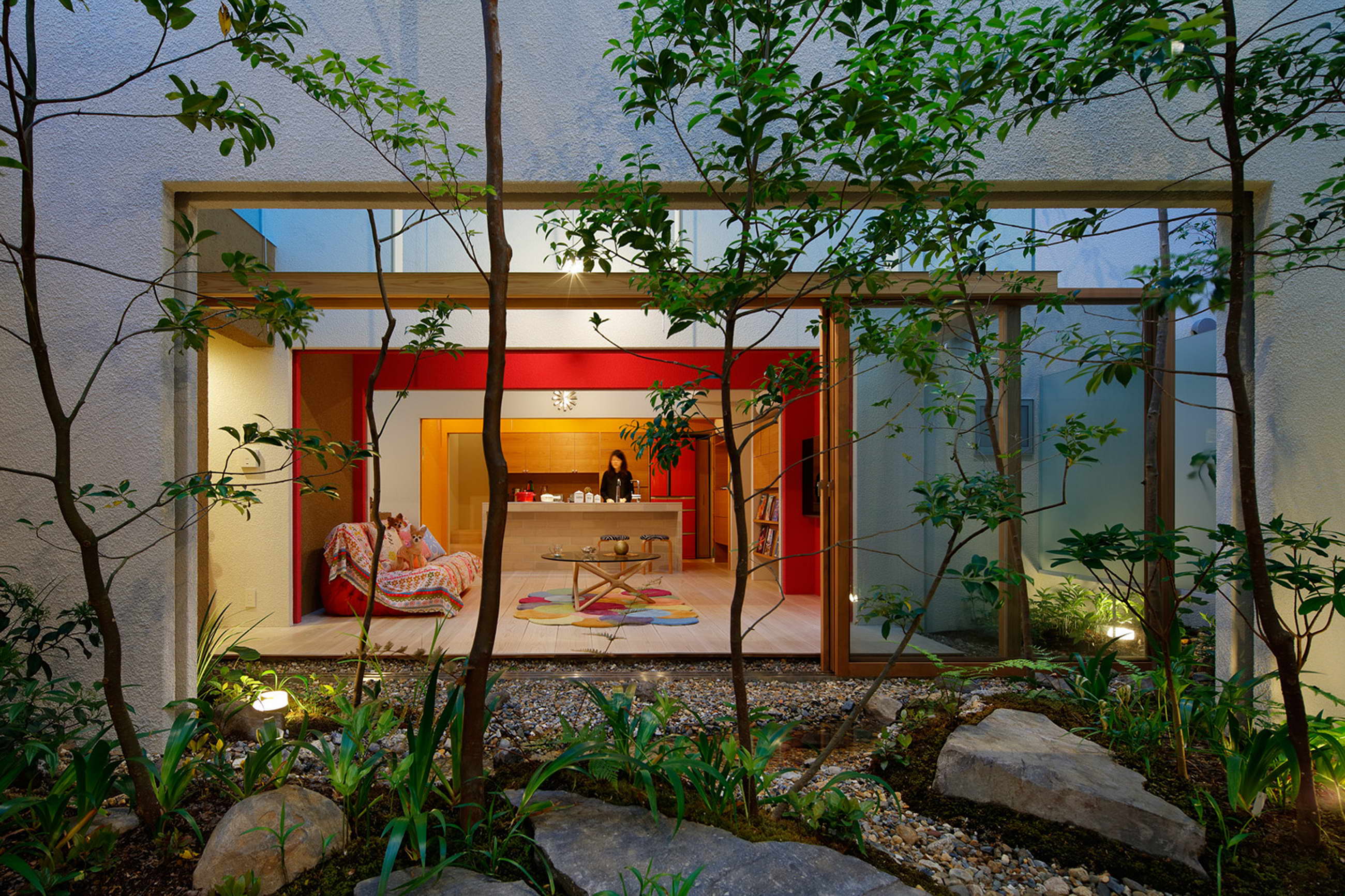
具体而言,团队使用墙壁来分解室内外较大的空间,在水平方向上重新分解对齐,创造出新的空间域。此外,对隔墙进行了色彩处理,以反映光线和微风的微妙变化,捕捉每个季节的特征,在每个空间中使用独特的表达。羽毛般的光反射漂浮在天花板表面,产生宁静的光线,营造出美丽而神秘的深邃场地。
Specifically,this involves breaking up the volume of the large, interior/exterior-inclusivespace using nearby walls. These segments were then horizontally realigned tocreate a new spatial domain. Furthermore, the diving walls were then treatedwith color to reflect the delicate changes of light and breeze, capturing eachseason to induce unique expressions in each space. The feather-like lightreflections float at the ceiling surface, generating graduations of serenelight to create a beautiful and mysterious abyss-like place.
▽分隔空间的彩色墙壁
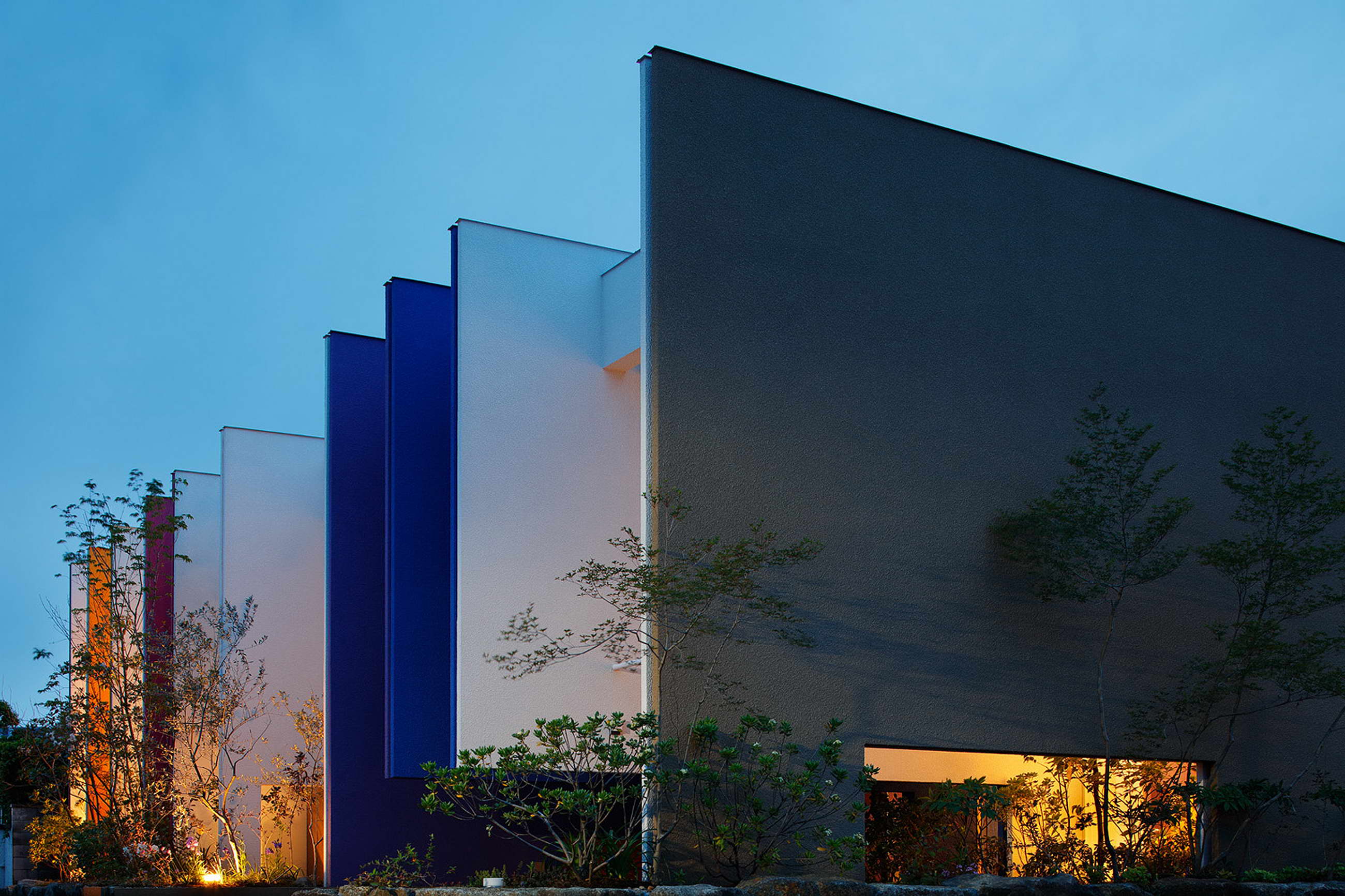
▽入口
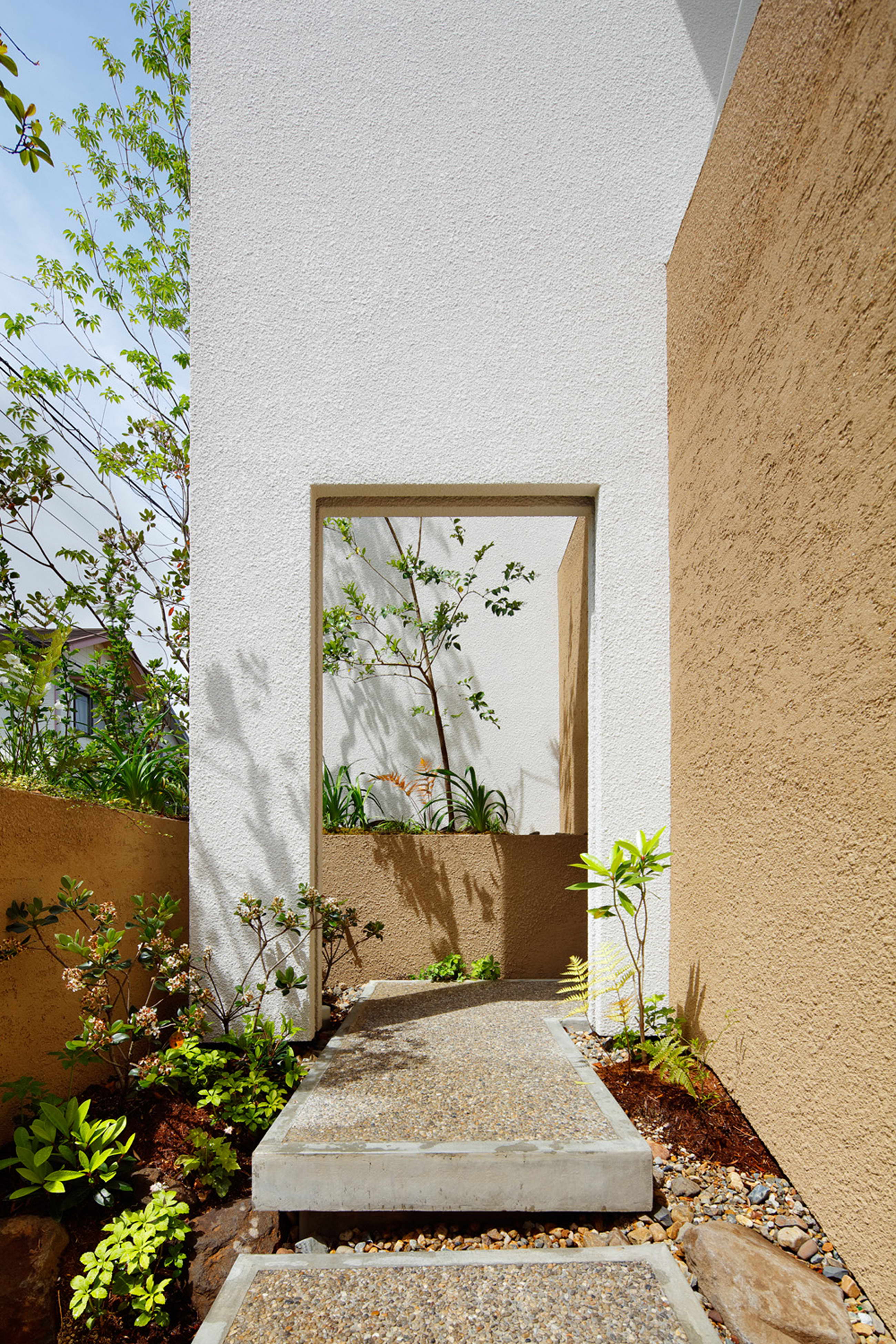
▽不同色彩的空间
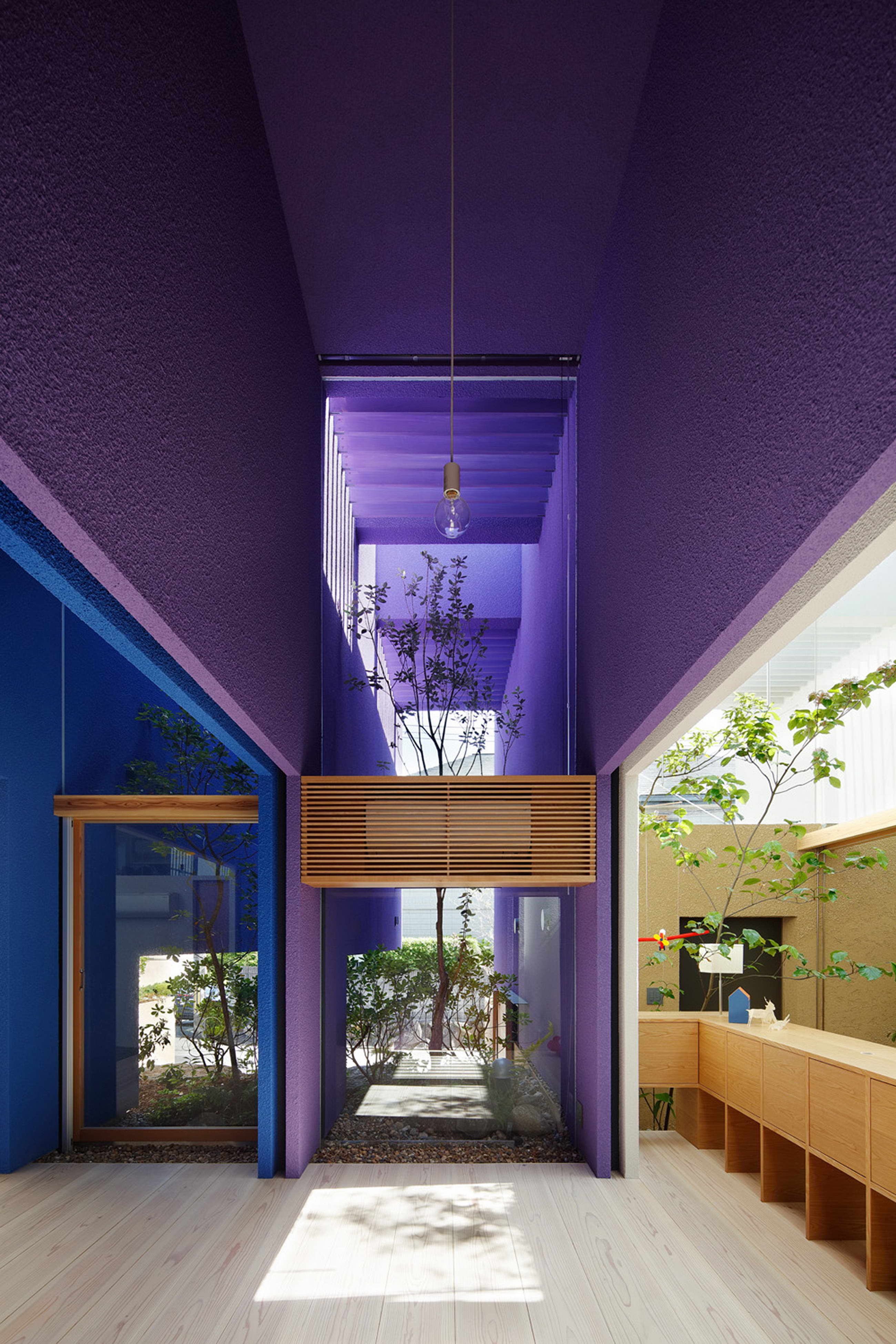
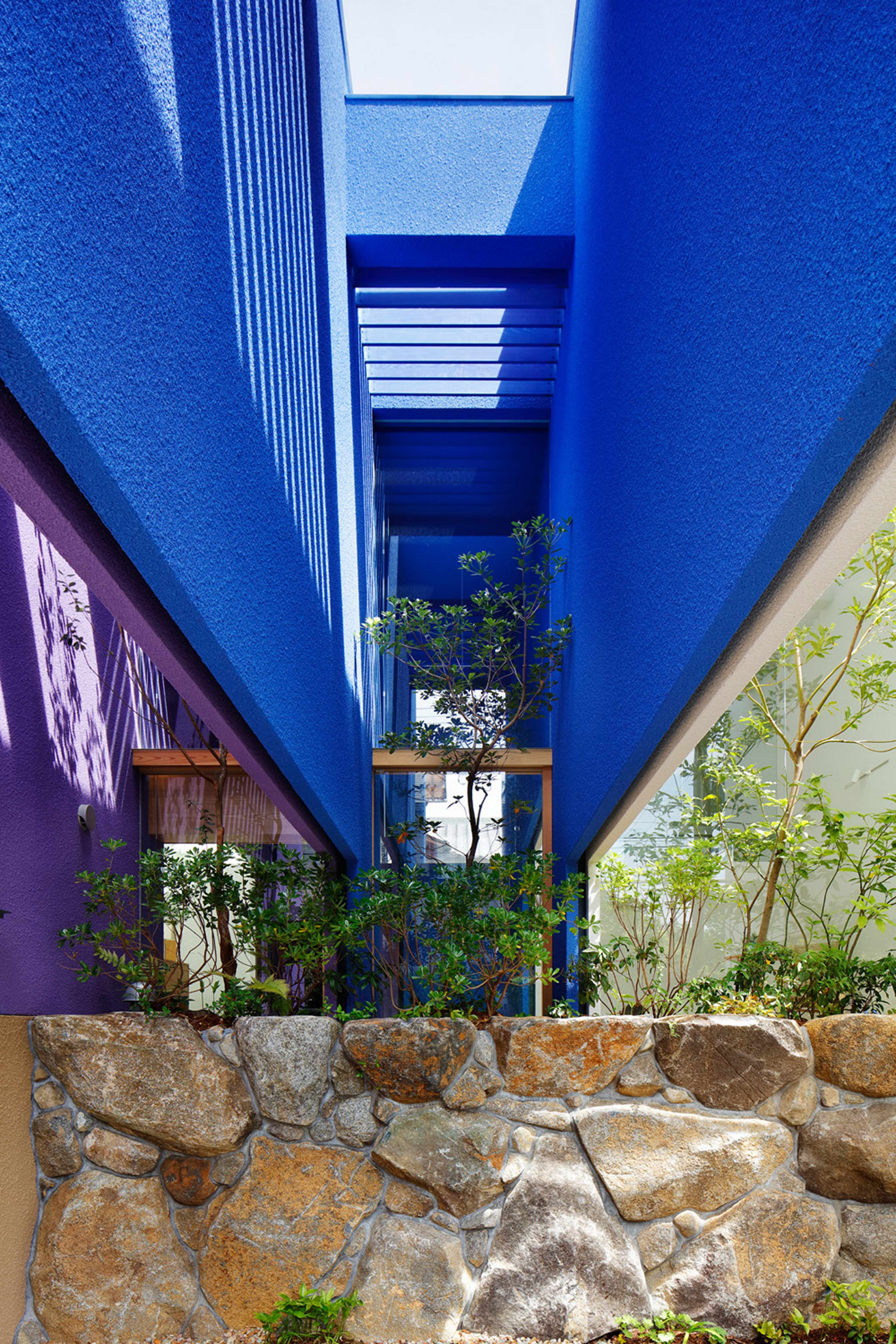
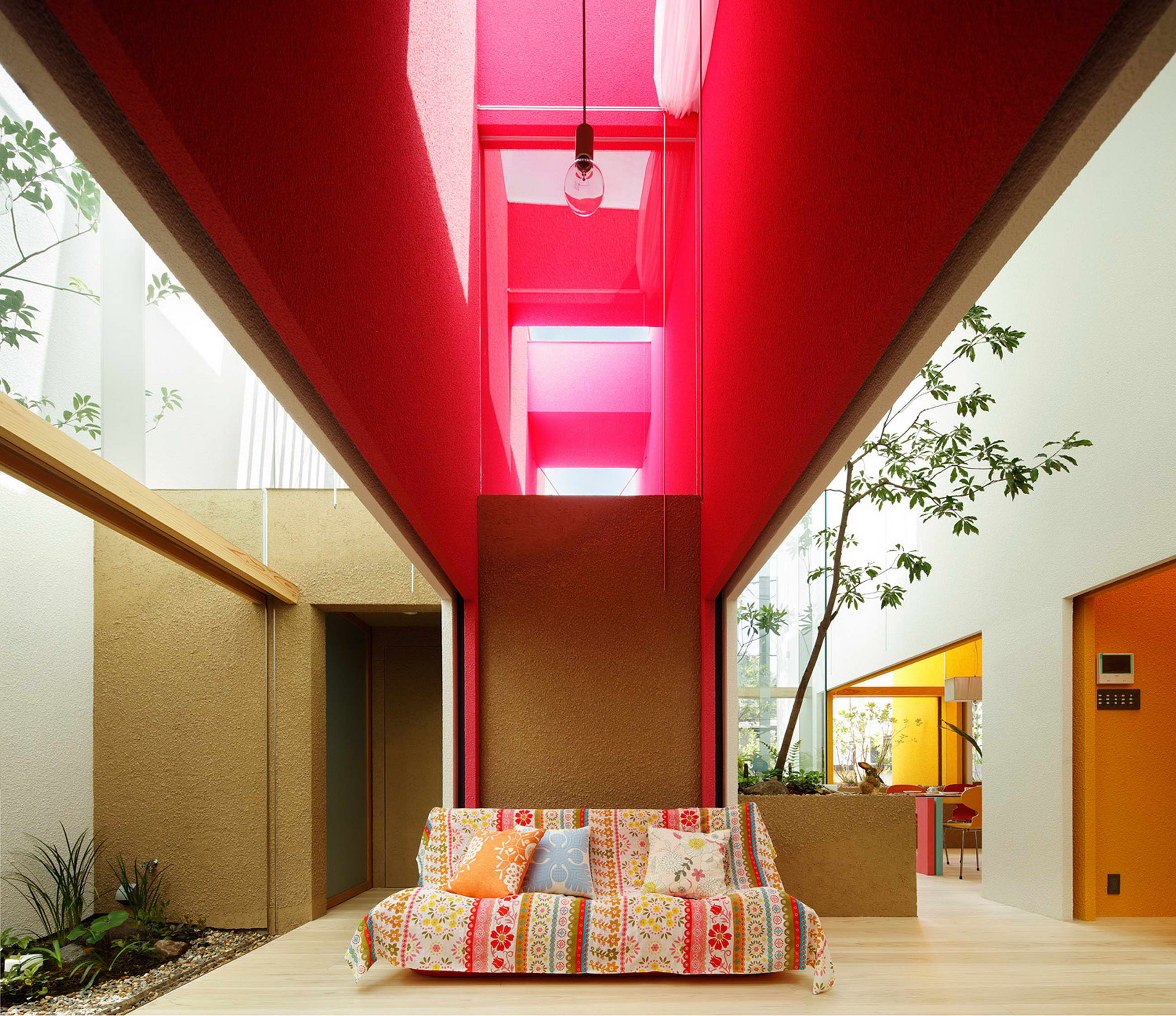
▽室内空间
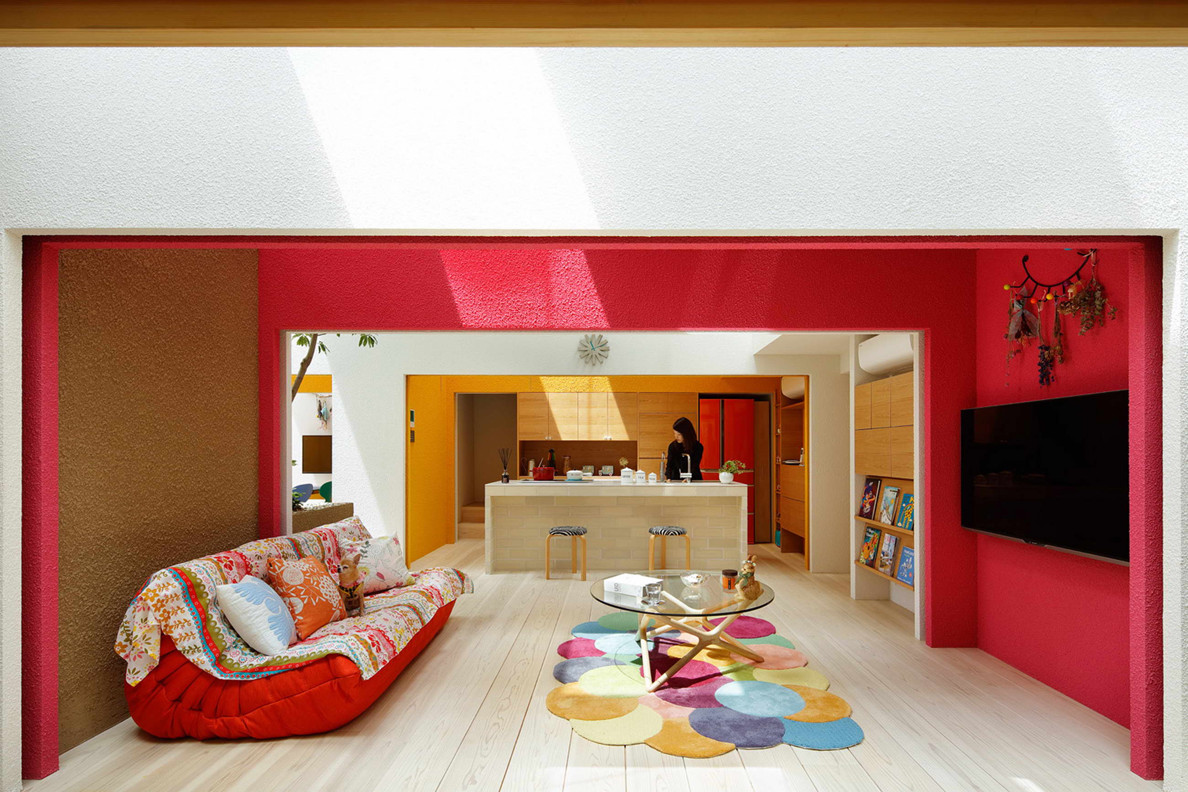
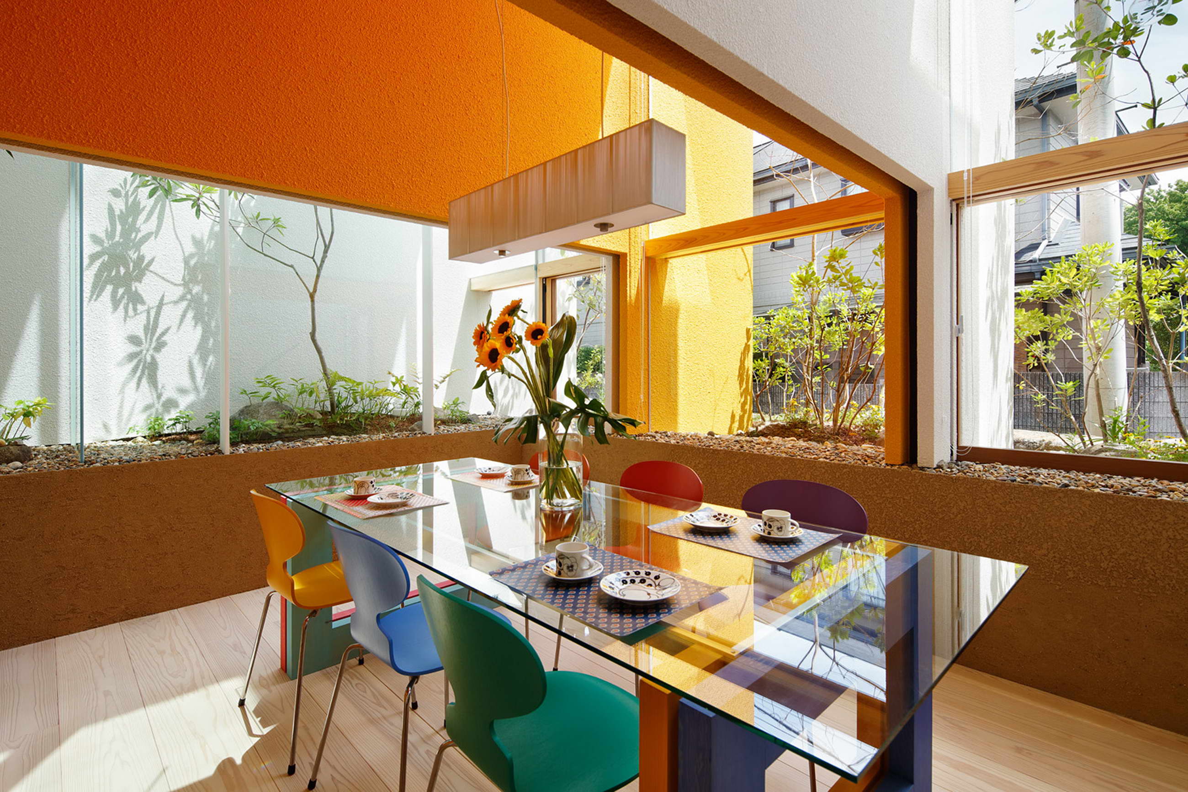
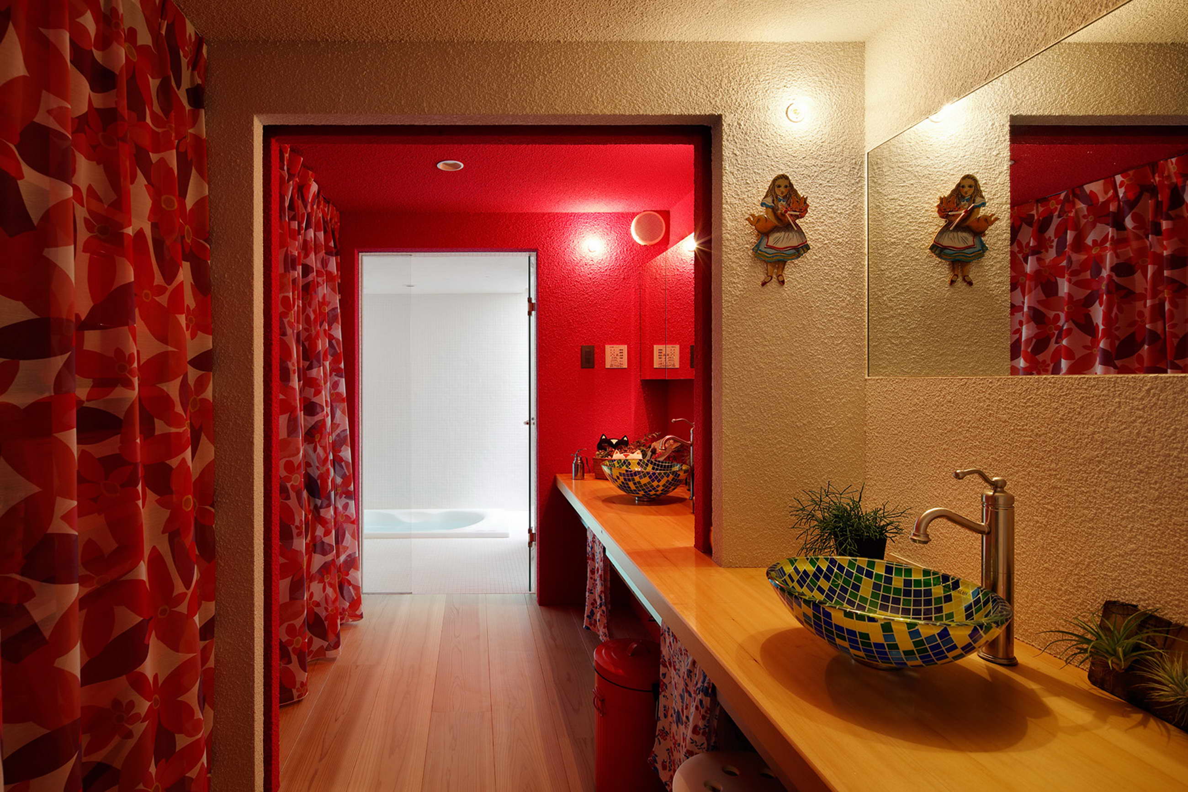
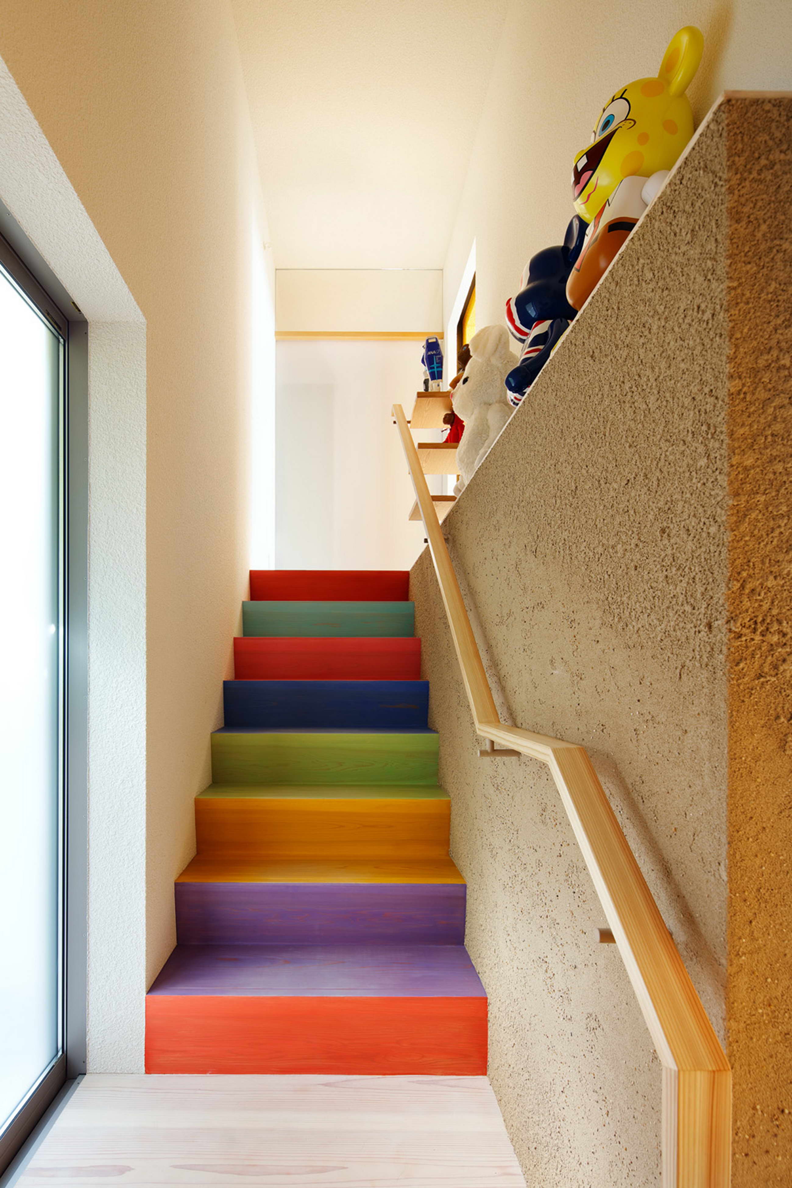
▽与居住空间完美融合的内庭院
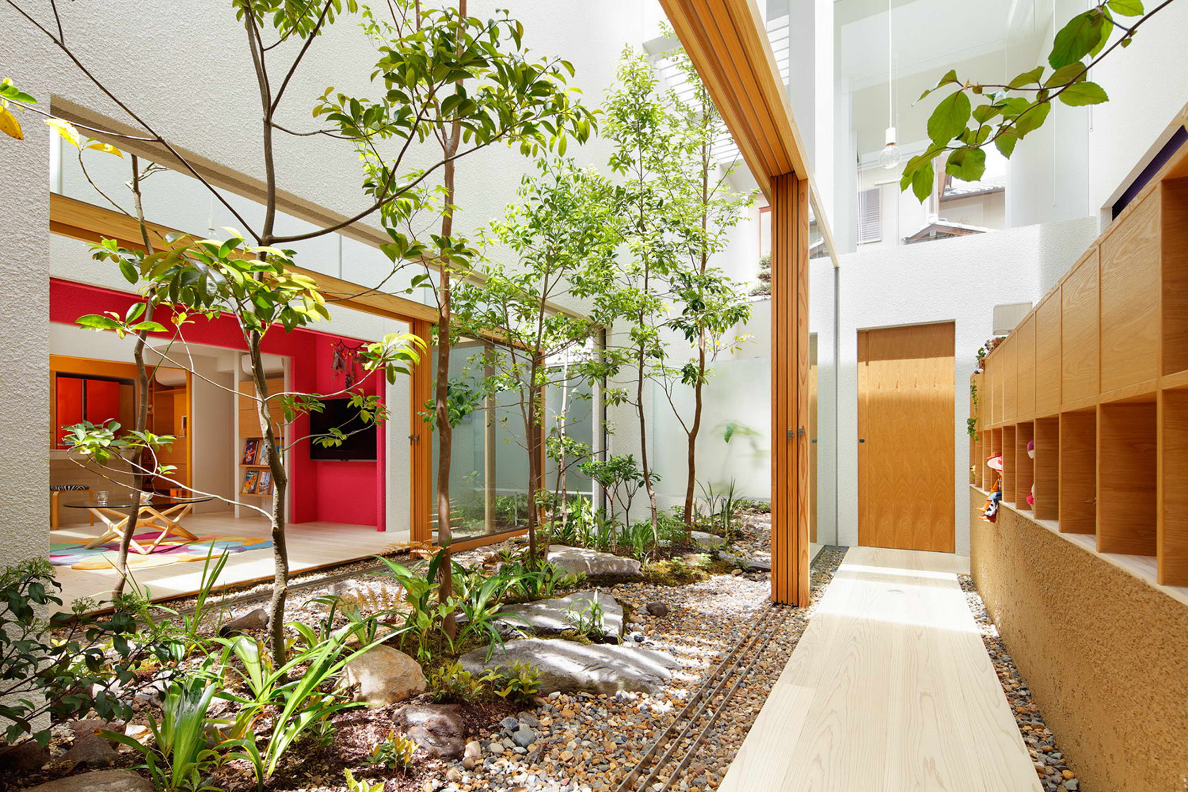
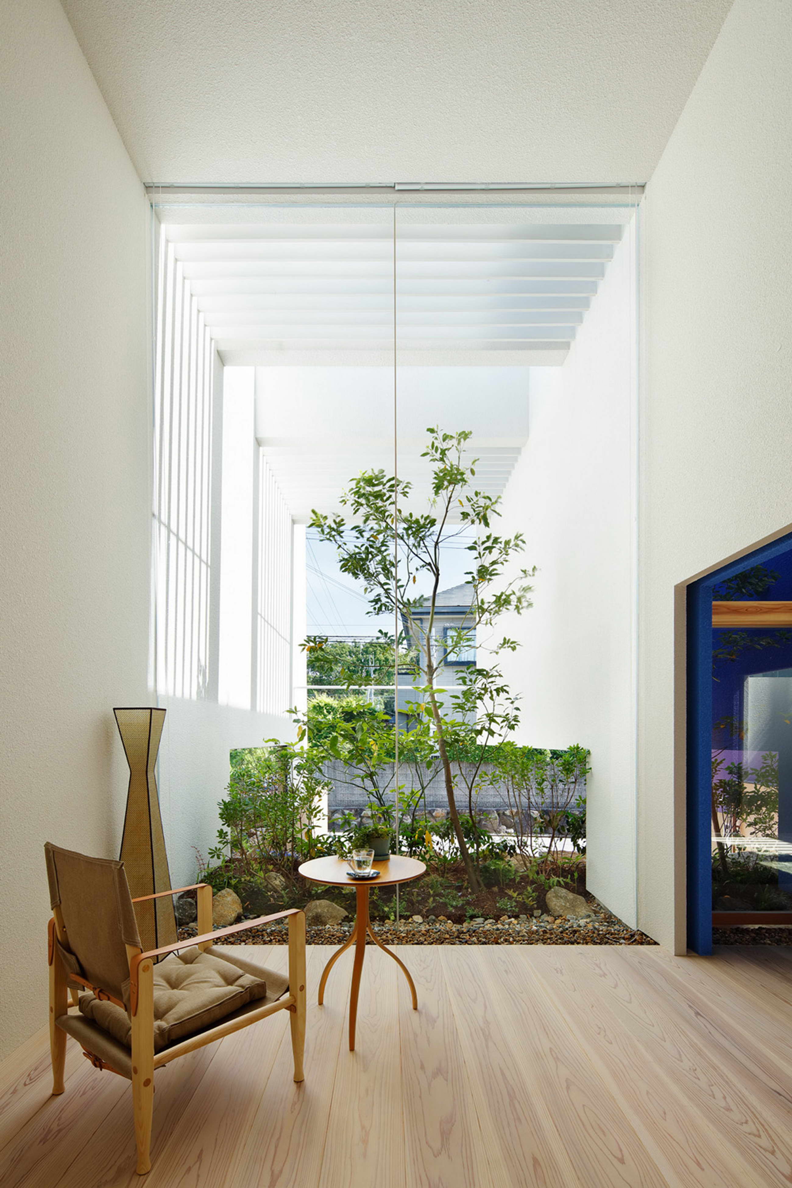
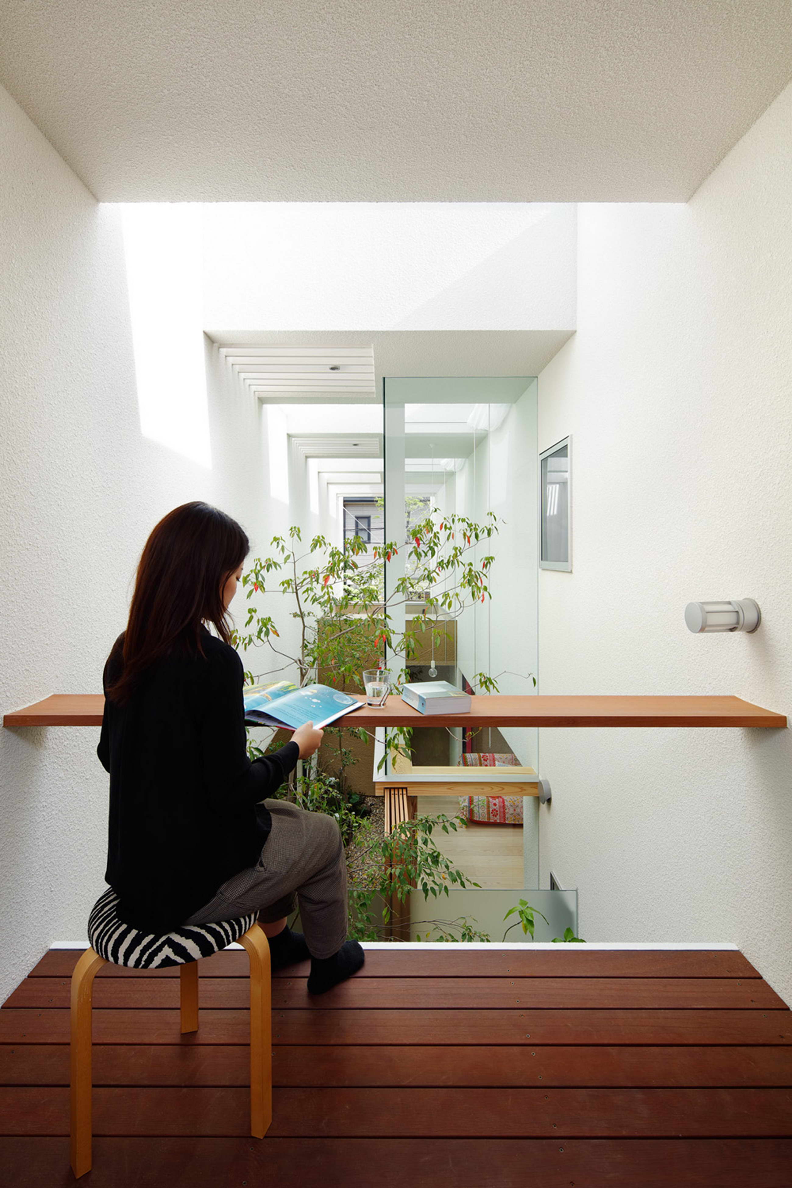

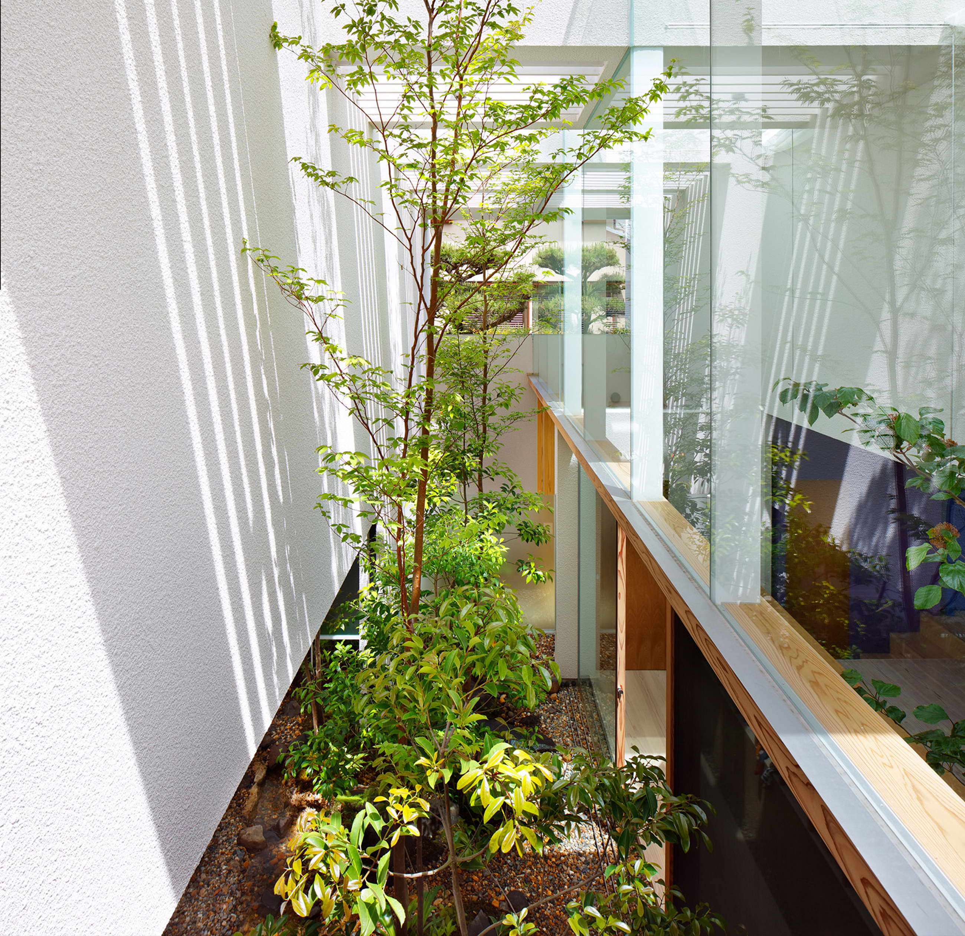
从春季的樱花,到夏天的鸢尾,秋天的银杏叶,随后是冬天的松与竹。欣赏季节性树木和花朵绽放出缤纷的色彩,品味大自然的旋律及其丰富的芬芳,这栋房屋将构成一个每天都丰富而美妙的生活环境。
Starting with cherry blossoms inspring, summer iris, fall foliage and gingko leaves, followed by winter pineand bamboo…. Reading the layers of color that bloom inside the seasonal treesand flowers, melodies of nature and its abundant fragrance, the house will bean environment for composing a rich and fruitful every life.
▽建筑周围缤纷的植物
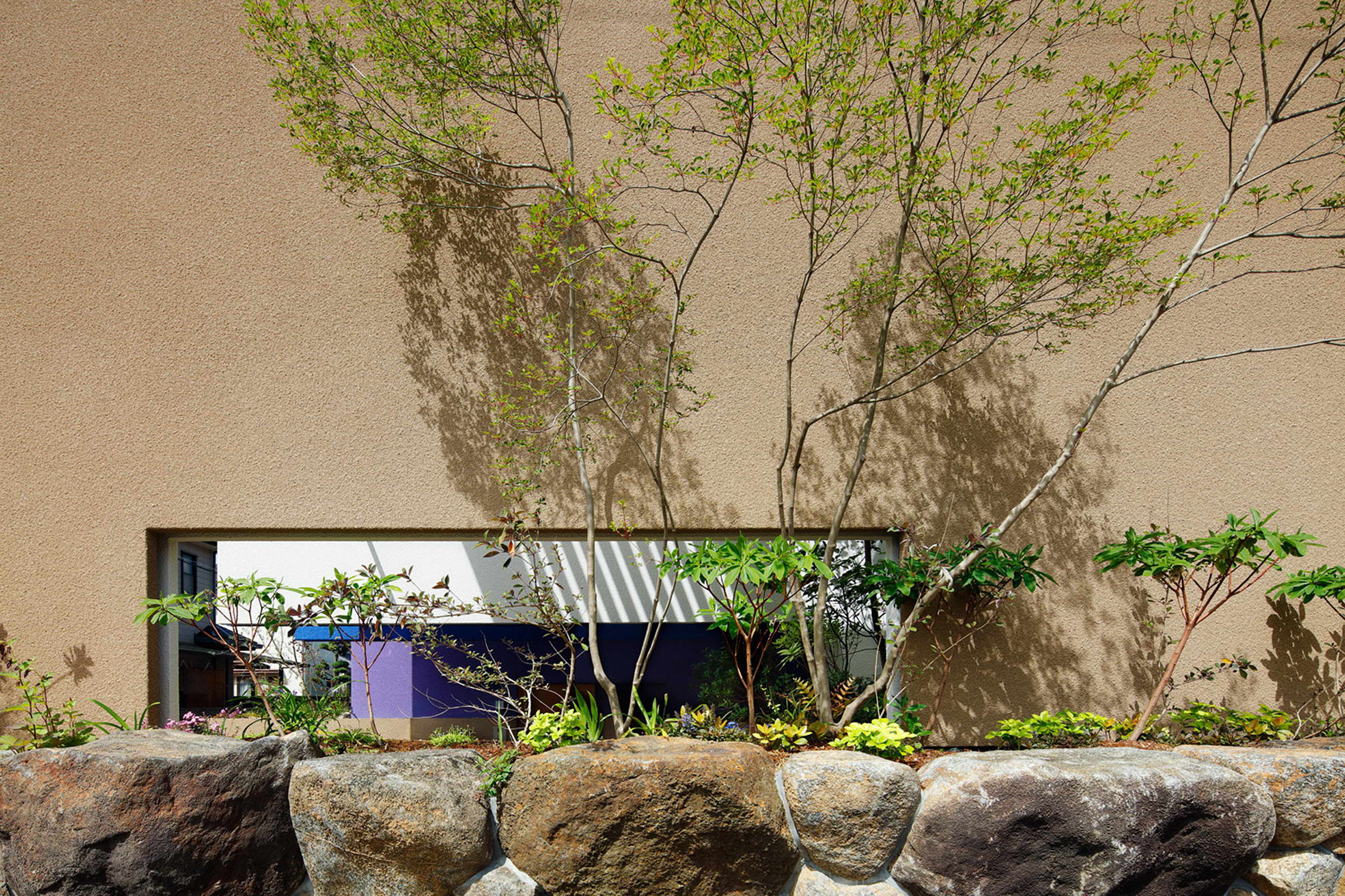
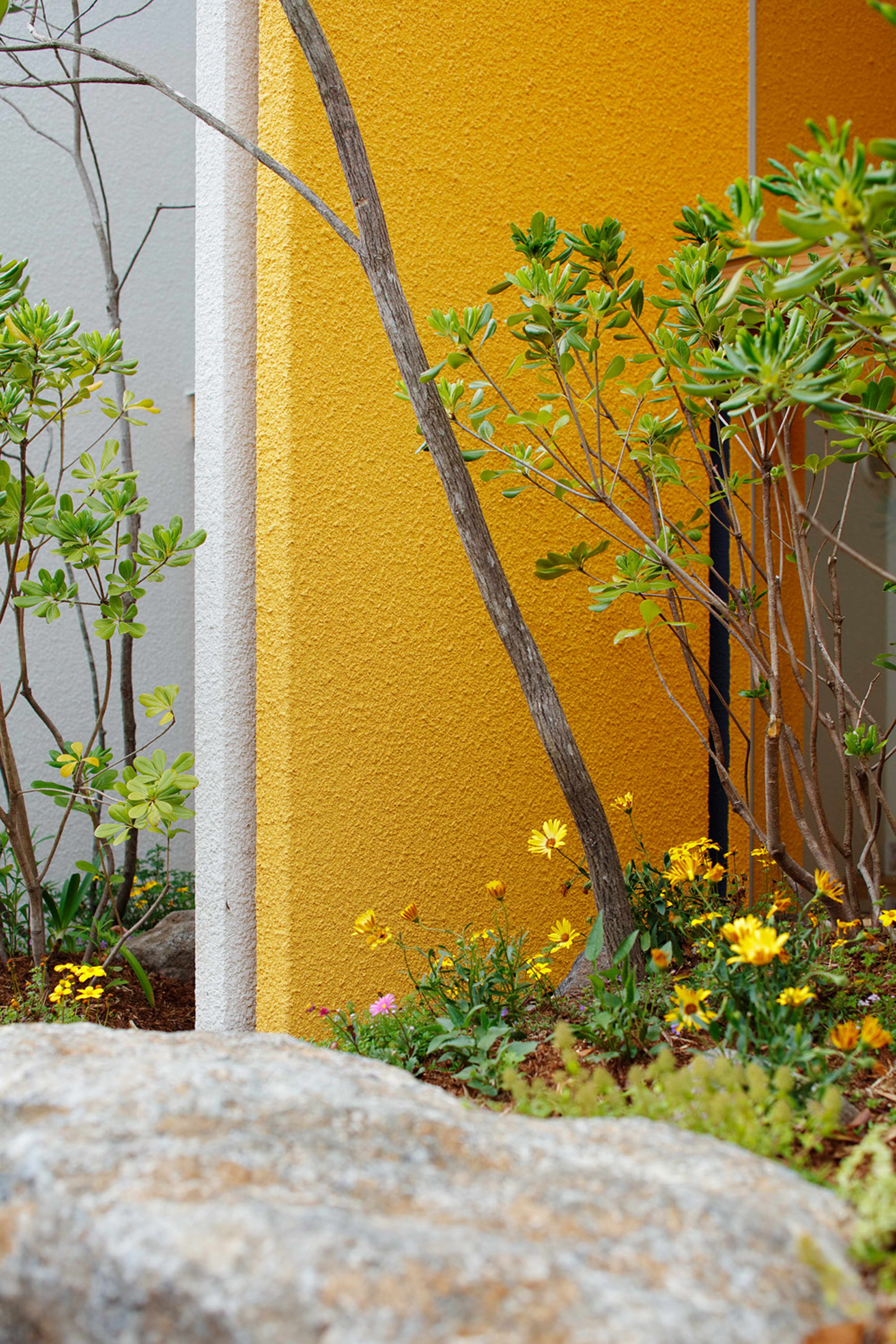
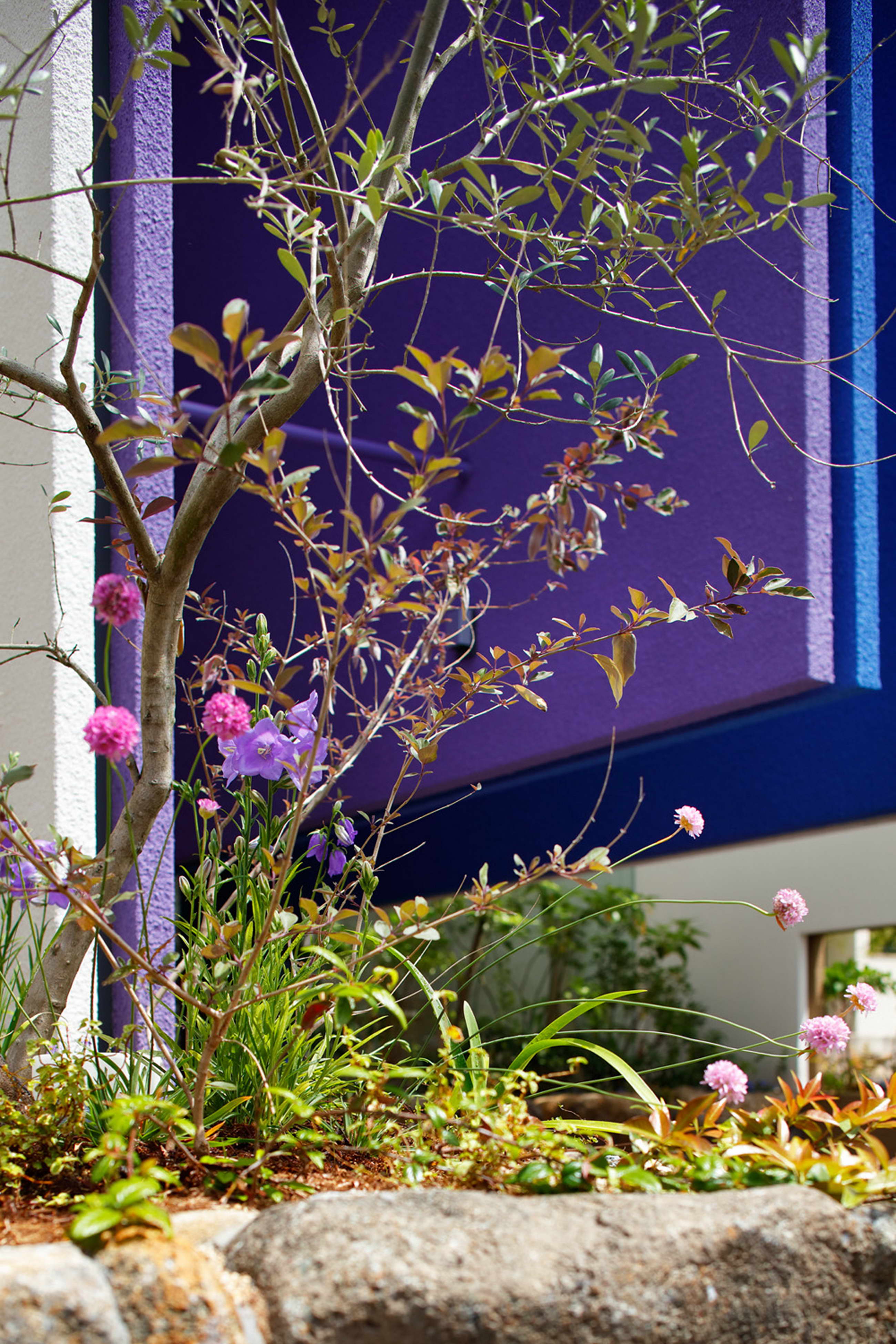
▽一层平面图
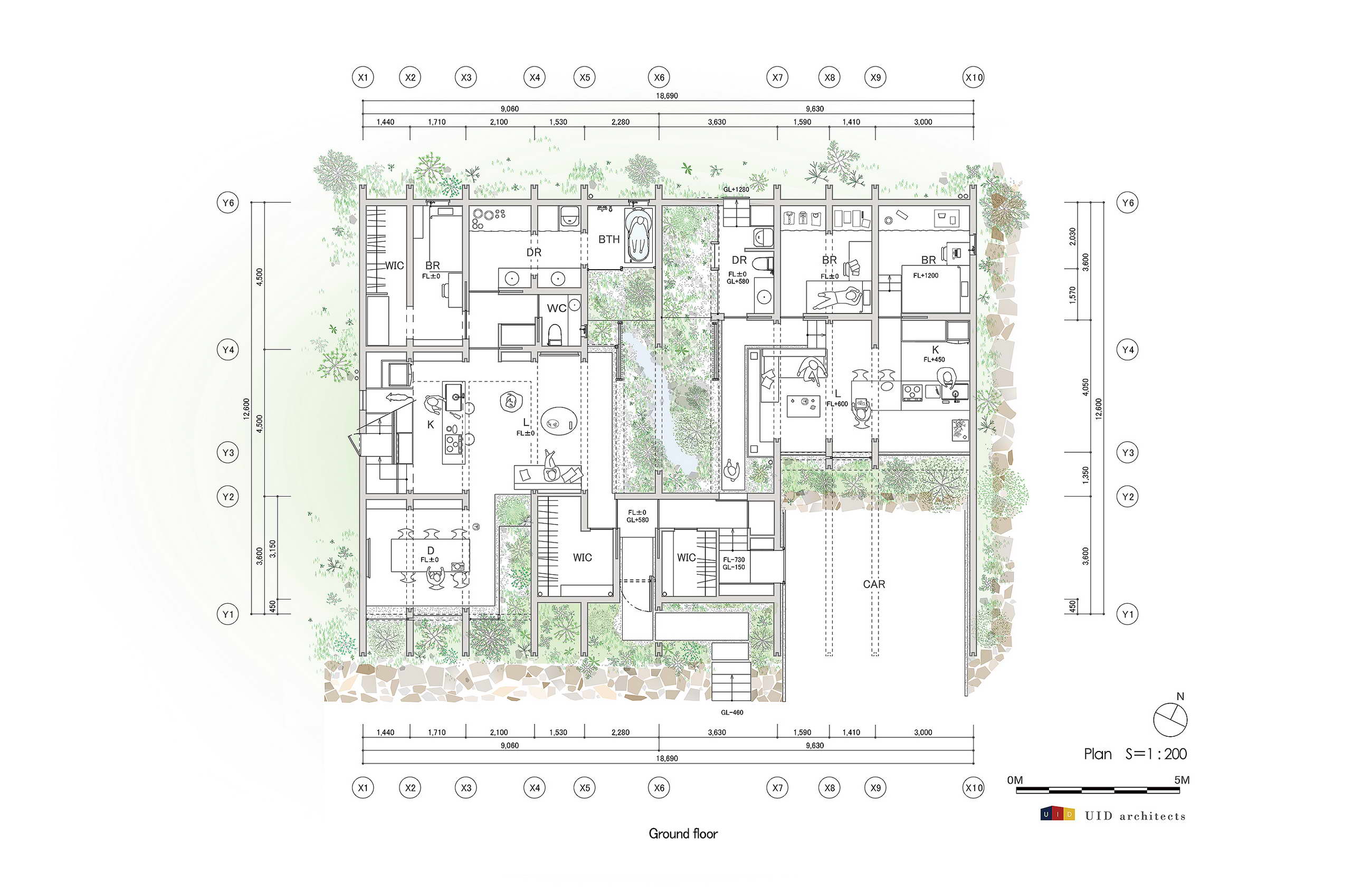
▽二层平面图
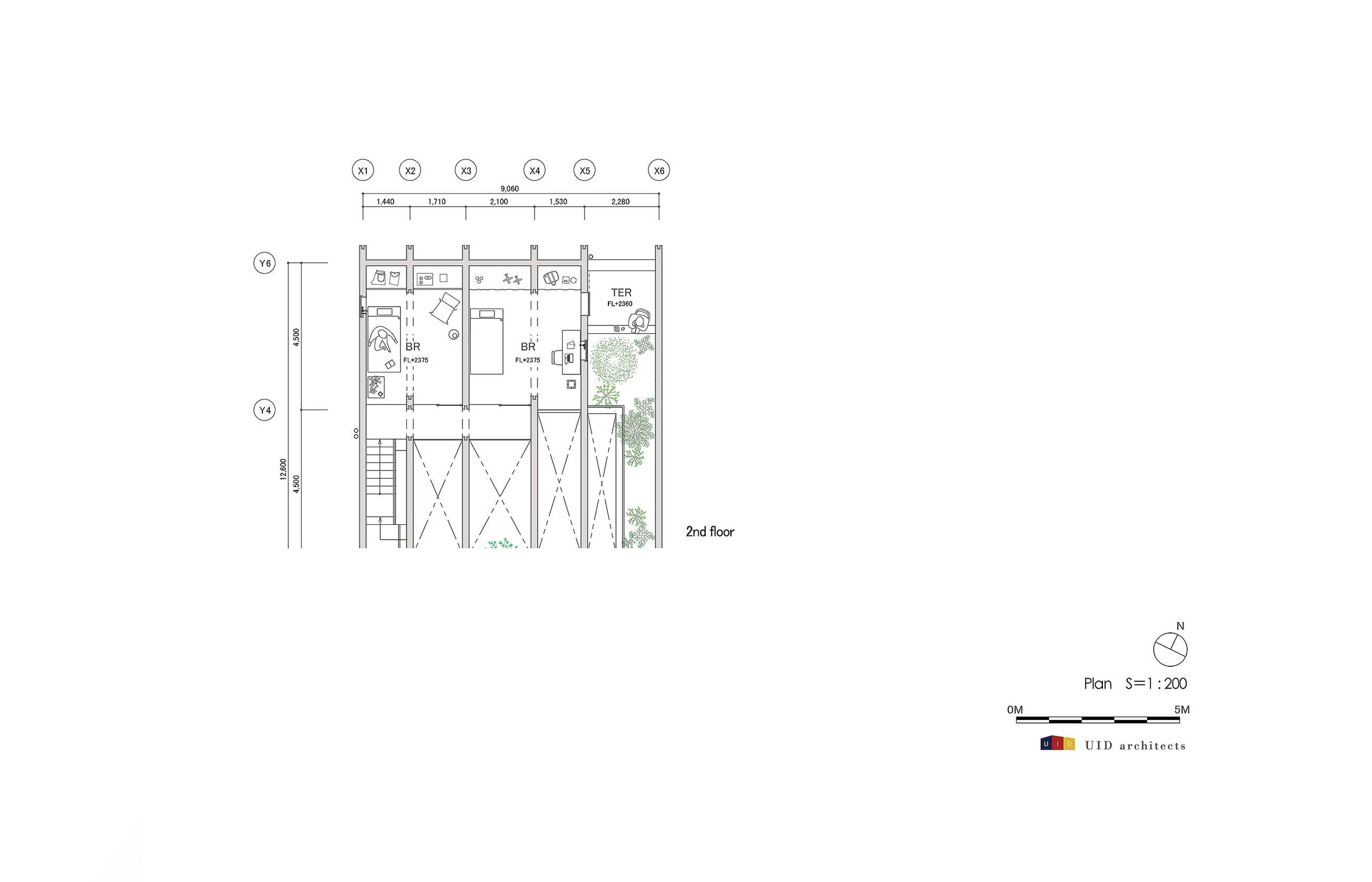
▽剖面图
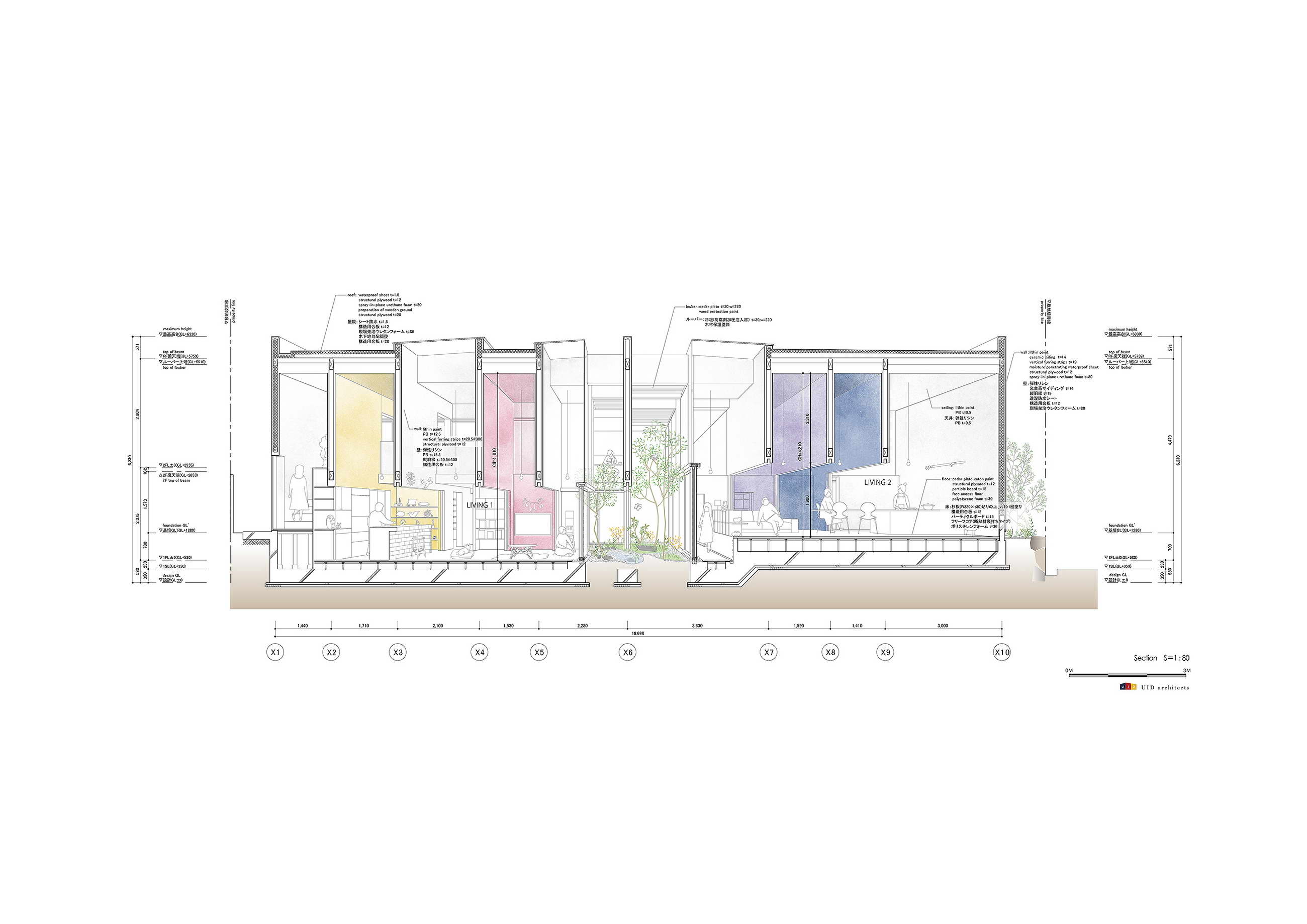
▽内庭院细节

Project name:casaneiro
Company name:UID
Website:http://maeda-inc.jp
Contact e-mail:uid@maeda-inc.jp
Projectlocation:Nara-City,Nara, Japan
Completion Year:2016
Building area (m²):168.72㎡
Other participants:KonishiStructural Engineers, structural; Toshiya Ogino Landscape Design, landscape
Photo credits:Nacasa & Partners Inc.