
该项目位于SEC-82 Mohali,是一个新兴的工业区,该项目是一个商业建筑,主要是为了出租给企业的办公室或展示中心。要把这两块东南向的地块设计成让周围的一切和每个人都感到快乐的空间是设计师的立场,激励处于产前状态的项目成为一个类似的章程,从而给其他平凡的平淡的建筑带来品位和活力,这是一项艰巨的工作。
Located in sec-82 Mohali, a grooming industrial area, this project is a commercial building owning a major focus on being leased out for offices or display centres in the corporate arena. It was a demanding job to do these two south east facing plots into something that lets happy vibes to everything and everybody around and furthermore , be such a stand that inspires the projects in prenatal state to be of a statute similar , thus , bringing class and pep to the otherwise mundane - grey - bland - boxes.
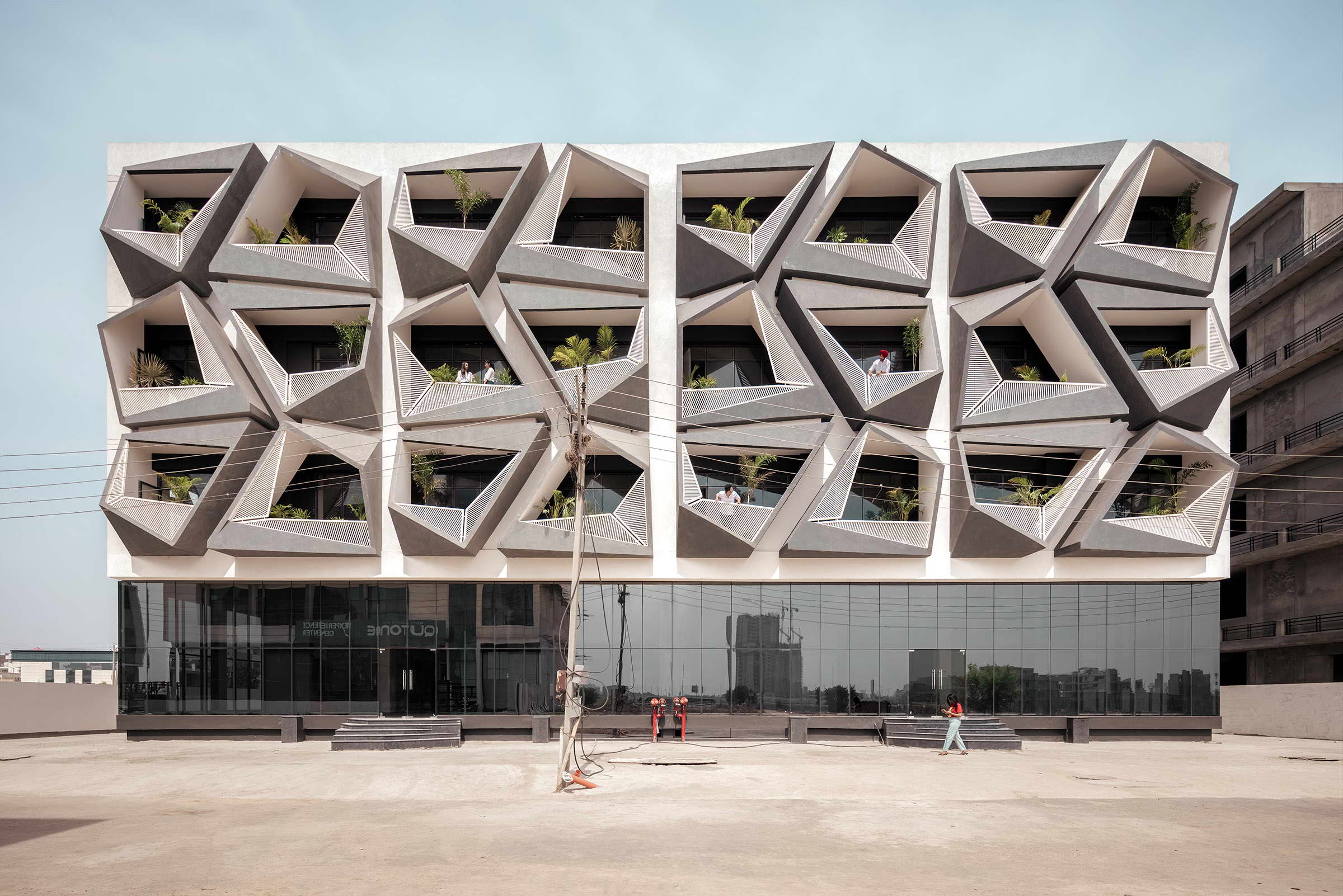
根据当地的建筑规范,项目必须是一个开放的平面,有固定的高度,这留给设计师无限浪漫的遐想。一个简单的小盒子,当你打开它的时候,它就会绽放出华丽的光彩,或者是一个花哨的钱包,这就是建筑。因此,当1607/08在Mohali的第82区建立俱乐部时,我们是双刃剑;一是保持低成本;二是让该地区成为一个地标。
Confirming to the local building norms, it is an open laid out plan with fixed height which leaves the designer with the facade to romance with. A small - simple box which blooms in grandeur when you open it or a fancy wallet you unbutton to learn how sorted it would keep you. Such is architecture. So when 1607/08 were clubbed in sector 82 Mohali, the focus was diabolic; one, to keep the costs low; second, allowing the area a landmark.
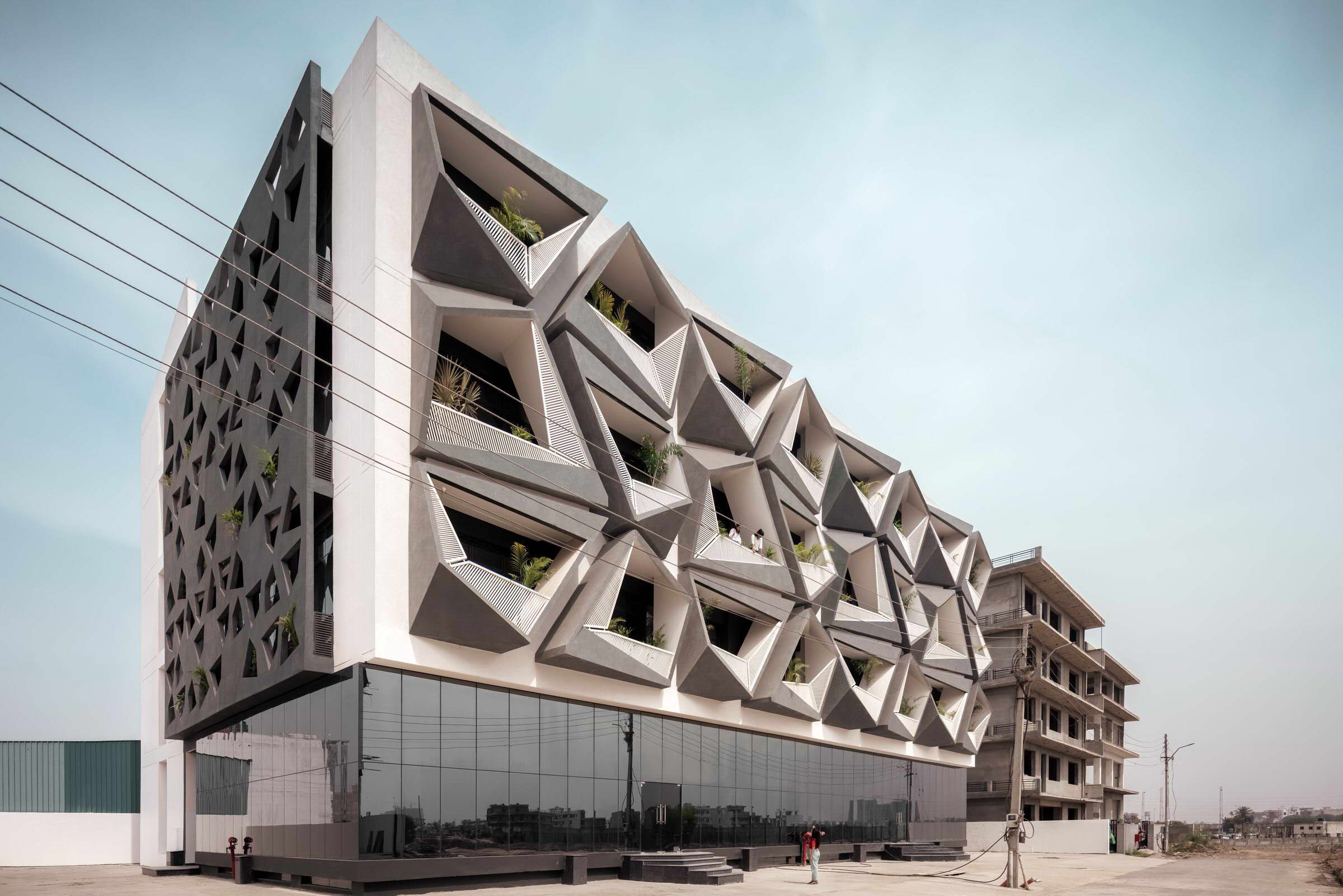
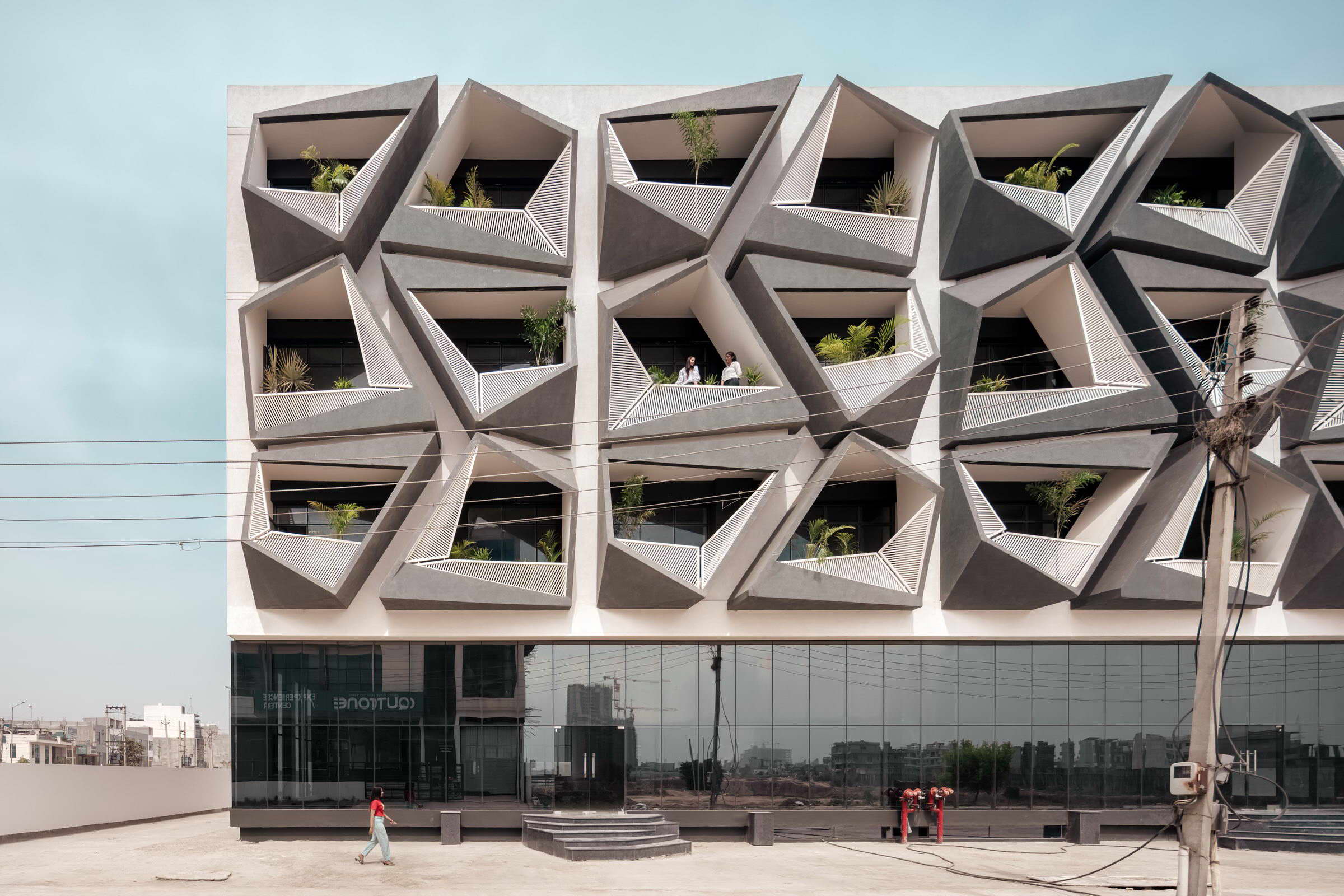
一个无可争议的独特和舒适的主张,围绕着它的工作,给客户提供关于这个商业的提升。为了保持其坚固性,并避免不久后的改造,外墙被抹上了混凝土。这也允许一个开放的窗口,任何种类的石头都可以被固定,除了快速和容易清洁。
An undisputed claim to uniqueness and comfort, around which it was worked to give the clients about this commercial raise. That it keeps robust and to avoid any revamping soon, the facadehas been plastered in concrete. Which also, allows an open window for any kind of stone to be fixed as the mood be, besides being quick and easy to clean.

所有来自大自然的东西都是无可替代的。当然,微风以直角穿过每层楼的每个房间,这也是由玻璃窗照顾到的,它不会带来任何的不适。基本上,在工作的同时,人们可以享受到阳光和空气的合法权利。宁静带来智慧和神圣。这句格言指导我们用灰白色和白色的简单笔触来装饰室内的墙壁。正是通过这样的经验,我们了解到少即是多,而且它还能为我们带来大量的实验性努力。
There are no substitutes for all that comes from Mother Nature as it is. So abundant - abundant sunlight which is promised by the cubes queue balconies .of course, with breeze cutting at right angles thro' every room on each floor, which again is taken care of by the glass apertures which are shy of any misery. Basically, to bring about something where while working, one enjoyed one's rightful claim to sunlight and air. Serenity brings sapience and sanctity. This maxim directed us towards doing the walls inside with simple strokes of paint in beiges and whites. It is through' experience we have learnt that less is more and to boot, it branches towards a good number of experimental endeavours.
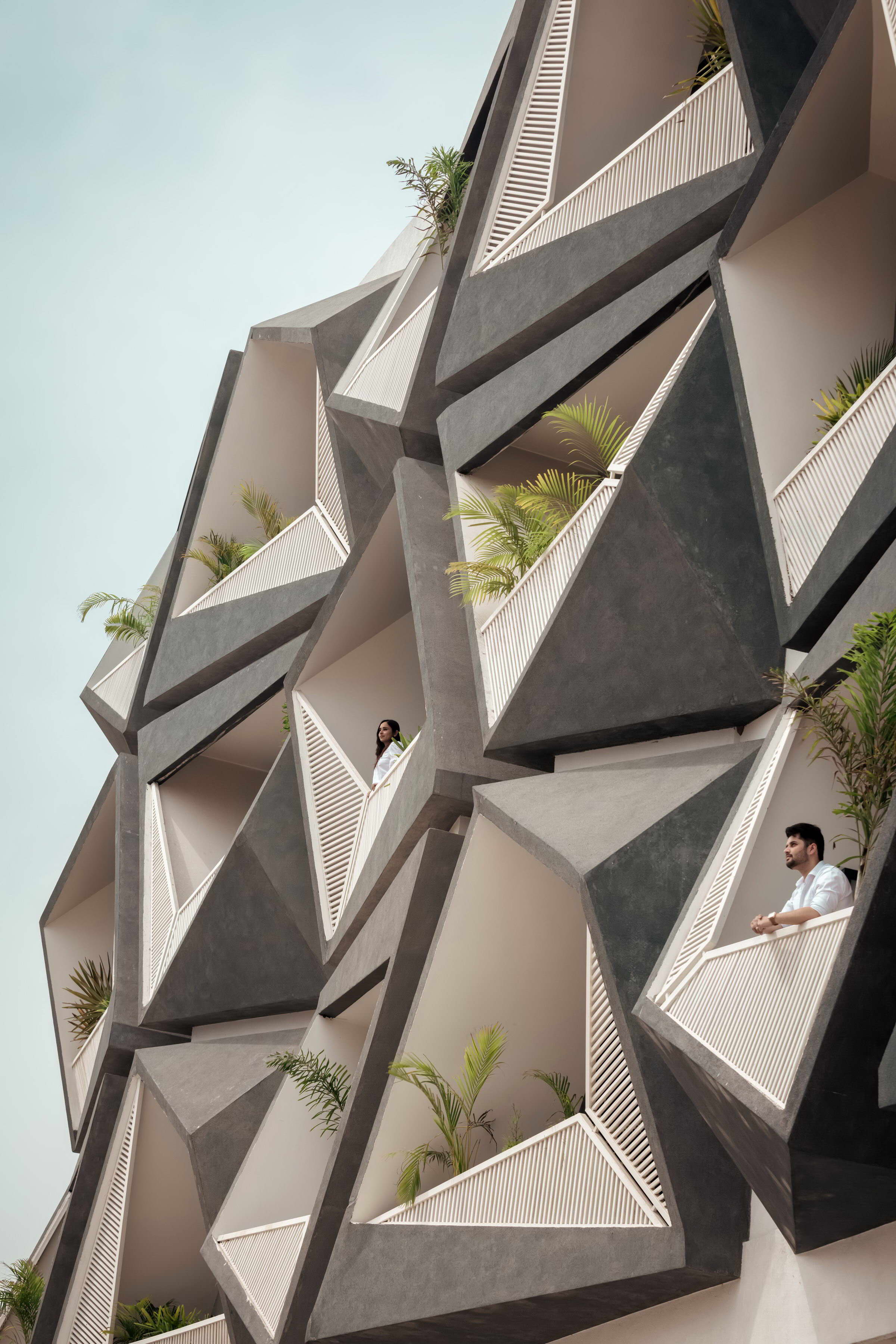 | 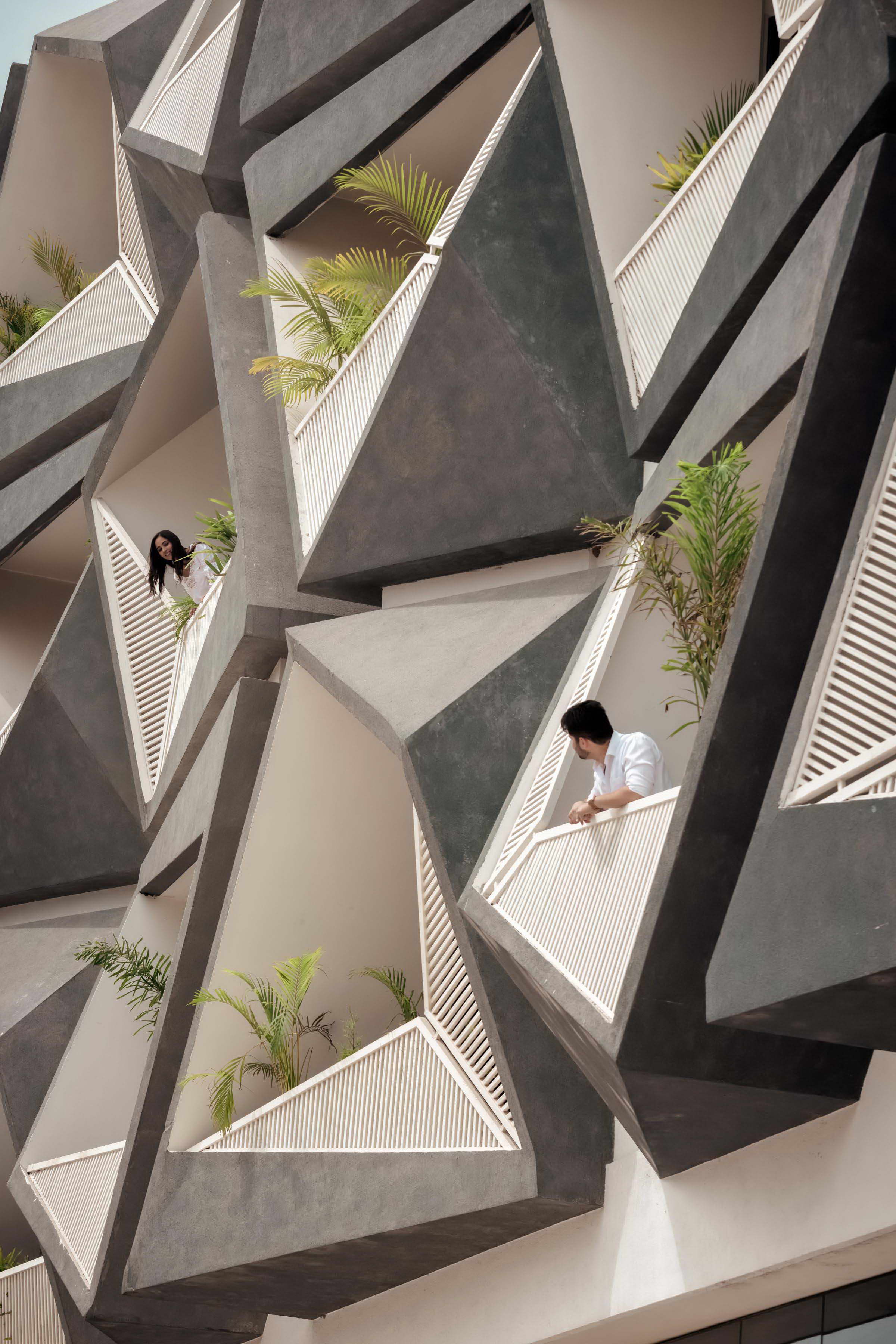 |
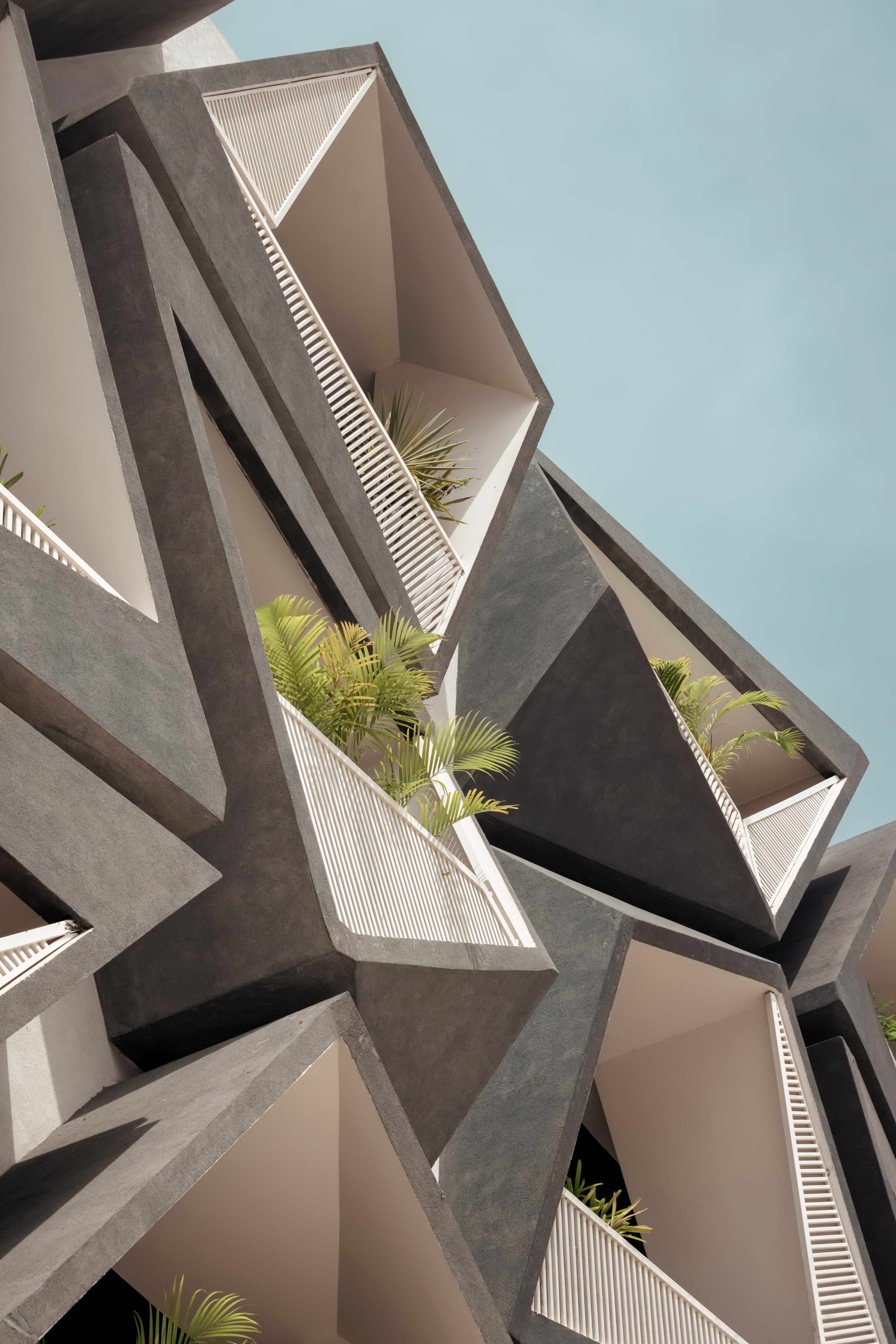 | 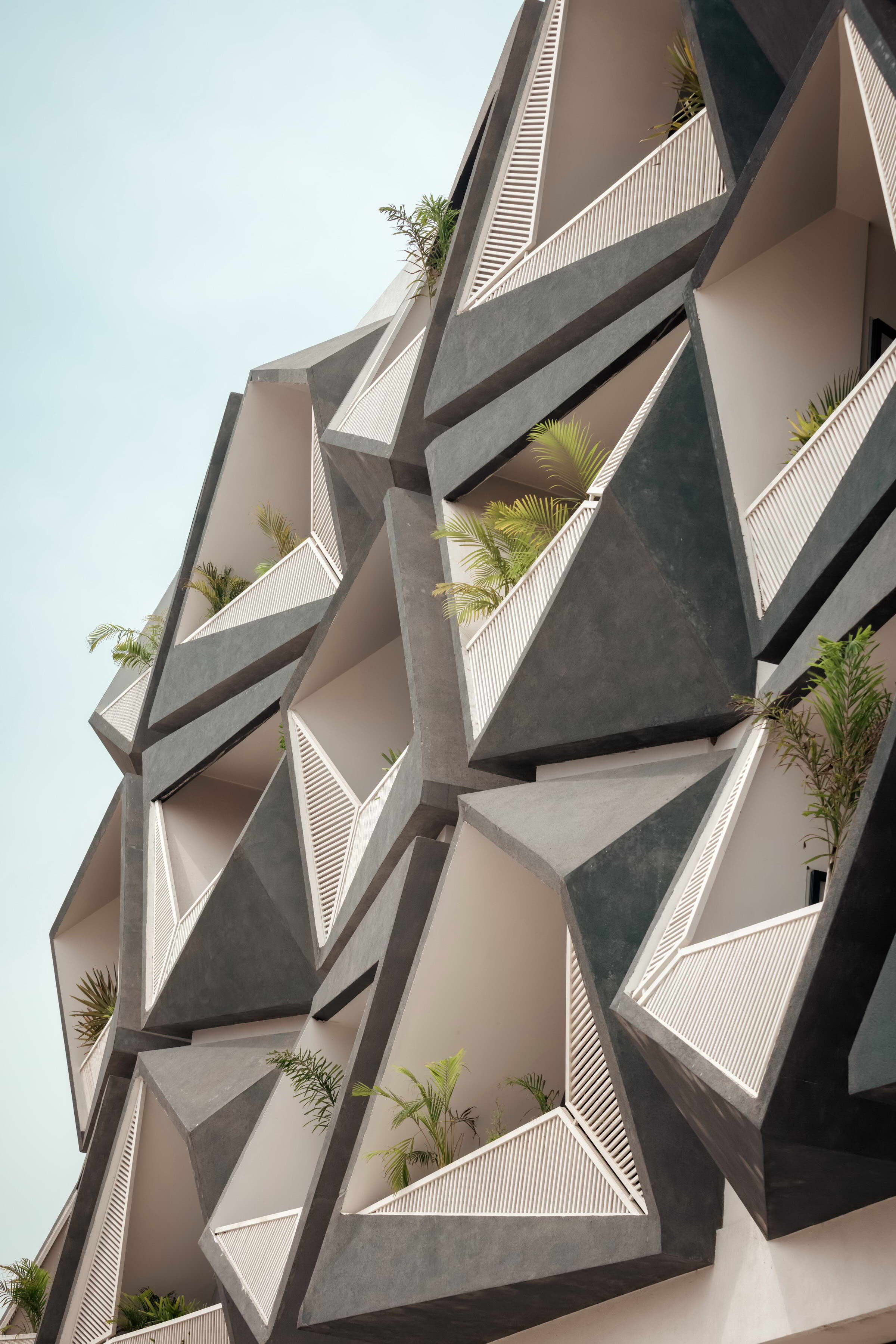 |
 | 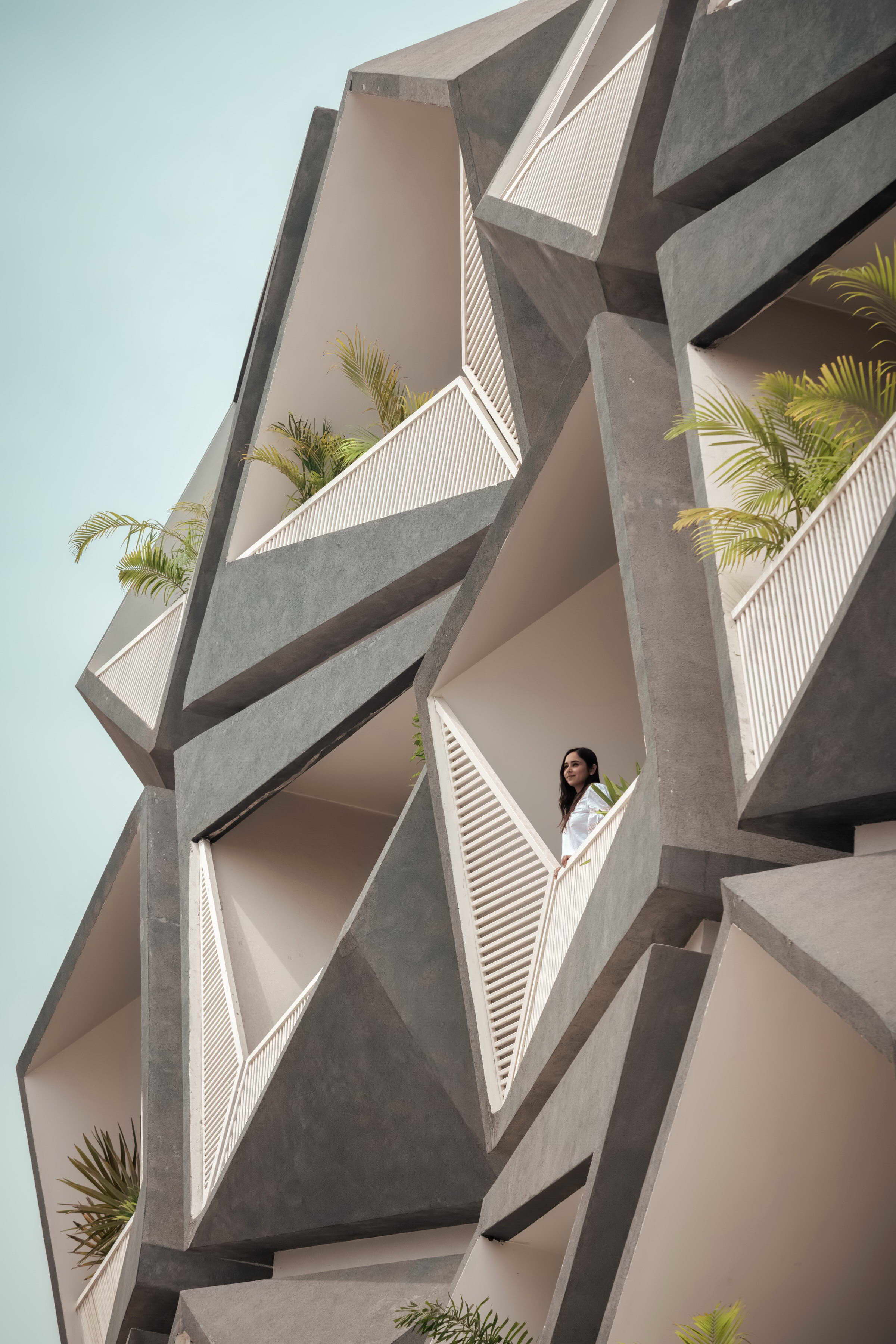 |
这座建筑的独特之处在于它的外墙。混凝土外墙,有象牙色的笼子框架的栏杆,大量的氧气花盆在微风中挥舞。工作之余休息两分钟,伸伸懒腰,就能得到喝咖啡的个人空间,而不是长长的、平淡的阳台。项目是一个平行四边形的矩阵。分形的阳光平台,保证自然光通过雨棚进入宿舍和办公室的隔间,让这个商业空间的人们有足够的维生素来补充身体和灵魂,这个建筑大约花了一年半时间。
The idiosyncrasy of the building is the facade. A concrete facade with balustrades in ivory hued cage frames to which copious oxy planters wave with the breeze. A two minute break from work to stretch, you get your personal space for coffee instead of long and bland balconies. Never Never Cube is a matrices of parallelepipeds. Fractals of sun deck, assuring natural light run through the dormers into the dormitories and cubicles of the office, allowing the inmates of this commercial space enough vitamins for the body and soul, this construction took about a year and a half.
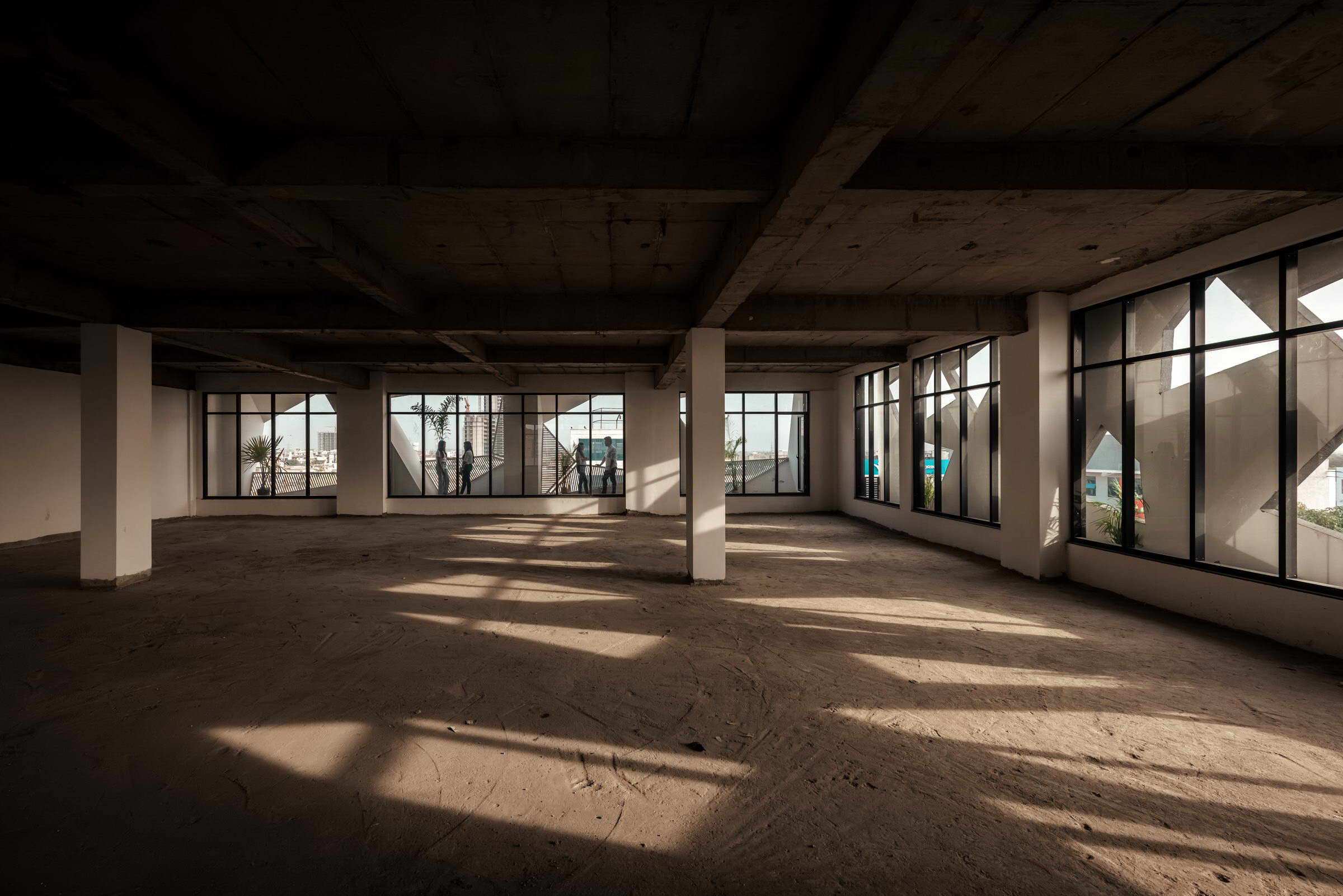
Project Name: Never Never Cube
Architect or Architecture firm: Studio Ardete
Official website: http://www.studioardete.com/
Contact email: office.studioardete@gmail.com
Completion year: 2021
Built up area: 838 SQM
Project Location: Sec -82 Mohali (Punjab) INDIA.
Design Team :
Lead Architects: Ar.Badrinath Kaleru and Ar.Prerna kaleru
Lead Architects e-mail: badrinath.kaleru@gmail.com
Design Team: Badrinath Kaleru, Prerna Kaleru, Sanchit Dhiman, Nancy Mittal, Abhimanyu Sharma, Pragya Singh,Rahul Ghosh.
Consultants:
Project Management: R.S Builders
Façade Consultant: Er. Ravijeet Singh
Structural consultant For Building: ( Mr.Jagmohan Nagi)
Structural consultant For Façade: Continental Foundation (Mr.Vikas Bhardwaj).
Photographer: Ar.Purnesh Dev Nikhanj
https://www.purneshdev.com/