
项目拥有一个与众不同的"气候表皮",这是一个宽敞的格子围护结构,由轻钢和千思板的折叠板组成。当关闭时,它们看起来是一个光滑的表面,但当打开时,它们会像鸟翼的羽毛一样折叠出来。就像一件复杂的花边礼服,护套在一天中不同的时间和视角下会改变特性和外观,并在房子的隐私和公共街景之间充当过滤器和放大器。气候表皮并没有停止在外墙,它包裹着多层屋顶,创造了一个带有绿色屋顶和户外餐饮的私人户外"房间"。
The townhouse is inscribed within the Climate Skin, a spacious lattice envelope made of lightweight steel and folding panels clad with Trespa slats. When closed, they appear as one smooth surface, but when opened, they fold out like feathers of a birdwing. Like an intricate lacework dress, the sheathing changes character and appearance at different times of the day and view angles, and serves as both filter and amplifier between the privacy of the house and the public streetscape. The Climate skin does not stop at the facade, it wraps up and over the multi-level roofs, creating a private outdoor ‘room’ with green roofs and outdoor dining.
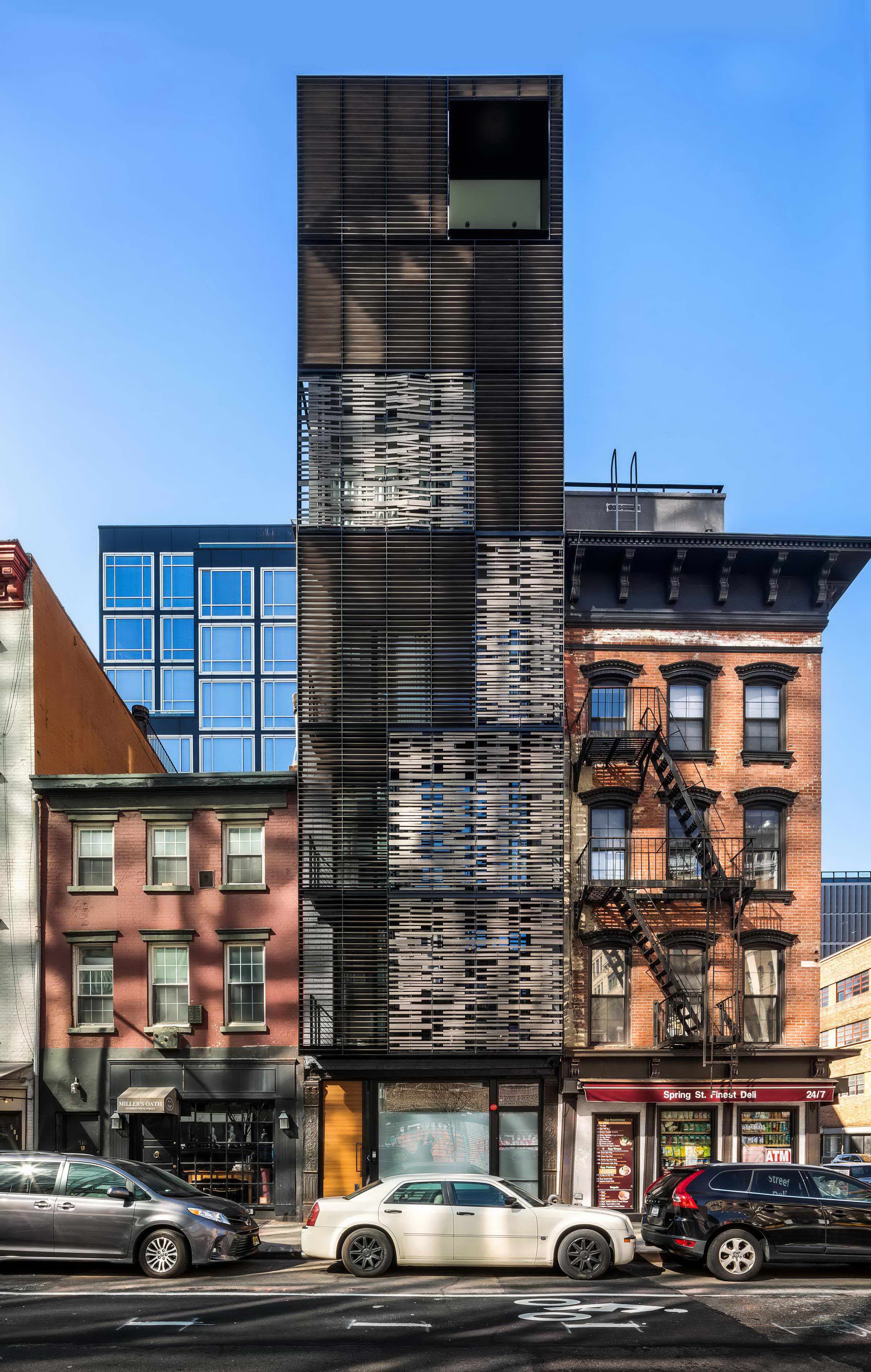
广泛的原型设计协助优化了花架板的运动。这样一来,外墙就可以根据居民的需求变化而折叠和滑开,并同时与室外连接和封闭。
Extensive prototyping assisted in optimizing the movement of the trellis panels. This way, the façade can fold and slide open depending on the residents’ changing needs, as well as simultaneously connect to and enclose from the outdoors.
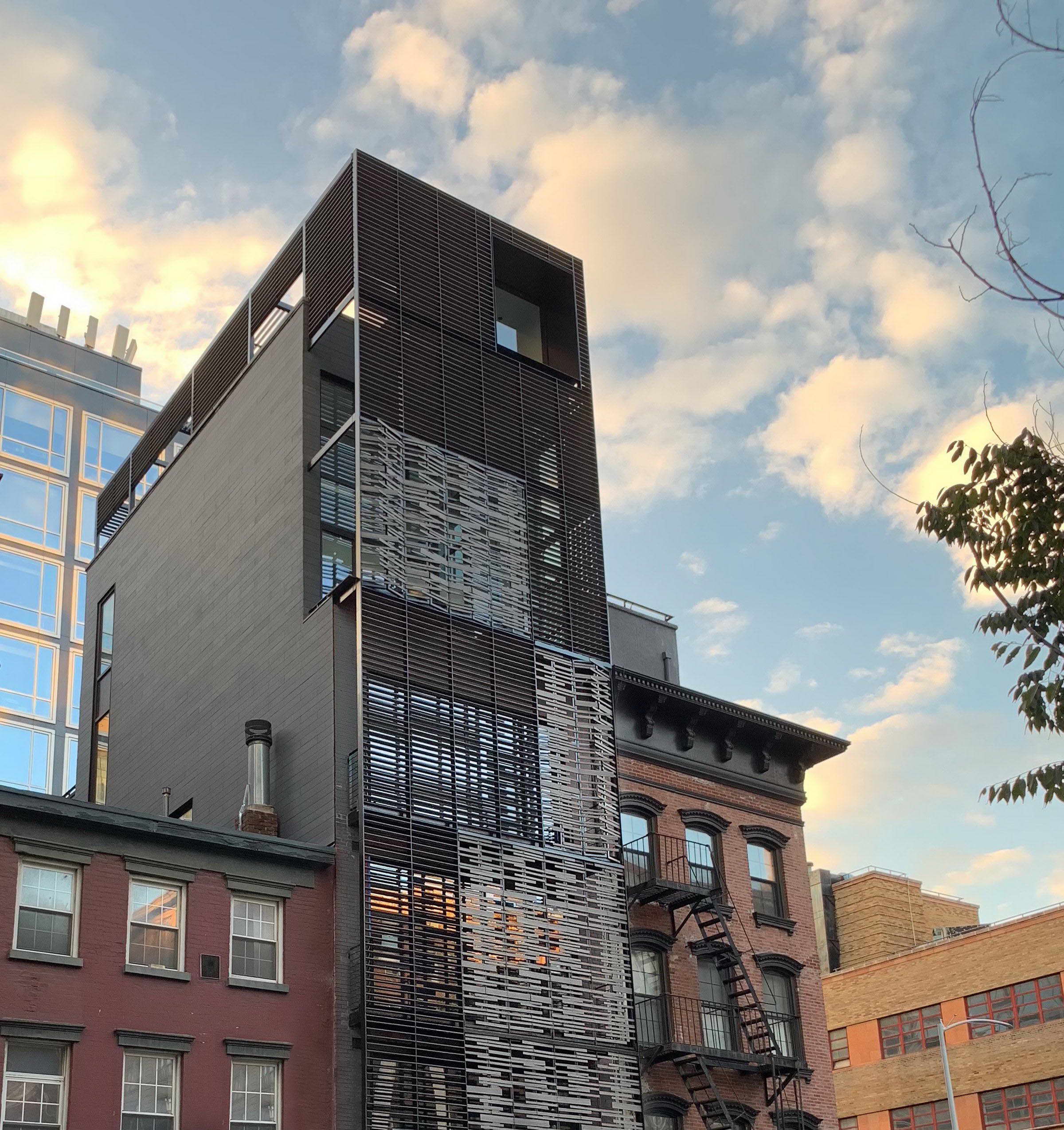 | 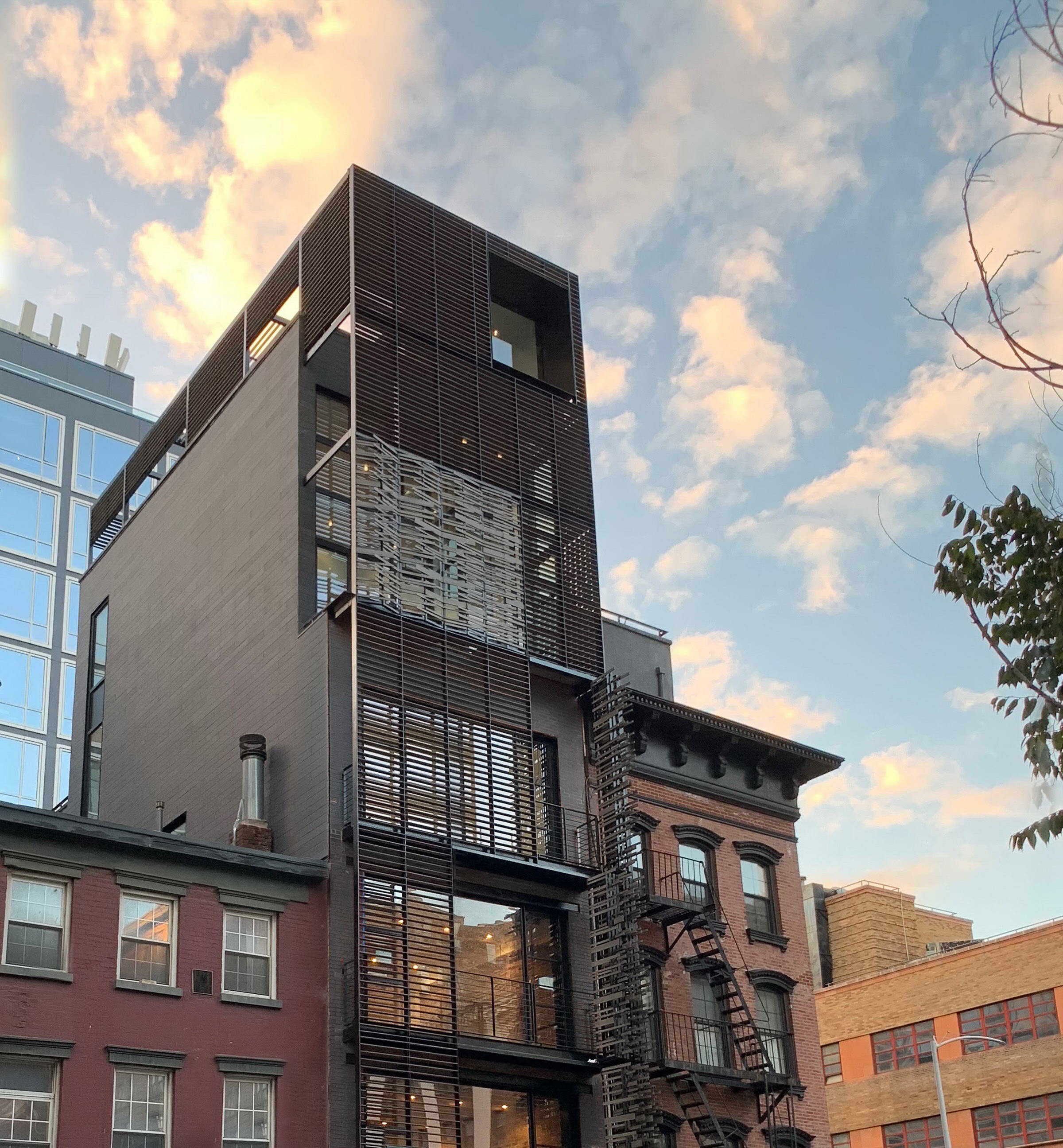 |
这种独特的外墙也为可持续性提供了有趣的解决方案。通过使立面的操作,居民可以调整通风、光线、遮阳和温度,使建筑自然适应环境条件。在温暖的月份,气候表皮可以减少室内辐射,降低对空调的需求。在较冷的月份,打开气候表皮可以增加室内辐射,减少对暖气的需求。
This unique facade also poses interesting solutions for sustainability. By making the Climate Skin operable, residents can adjust ventilation, light, shade, and temperature so that the building naturally adapts to environmental conditions. In warmer months, the Climate Skin reduces interior radiation and lowers the need for air-conditioning. In colder months, opening the Climate Skin increases interior radiation and reduces the need for heating.
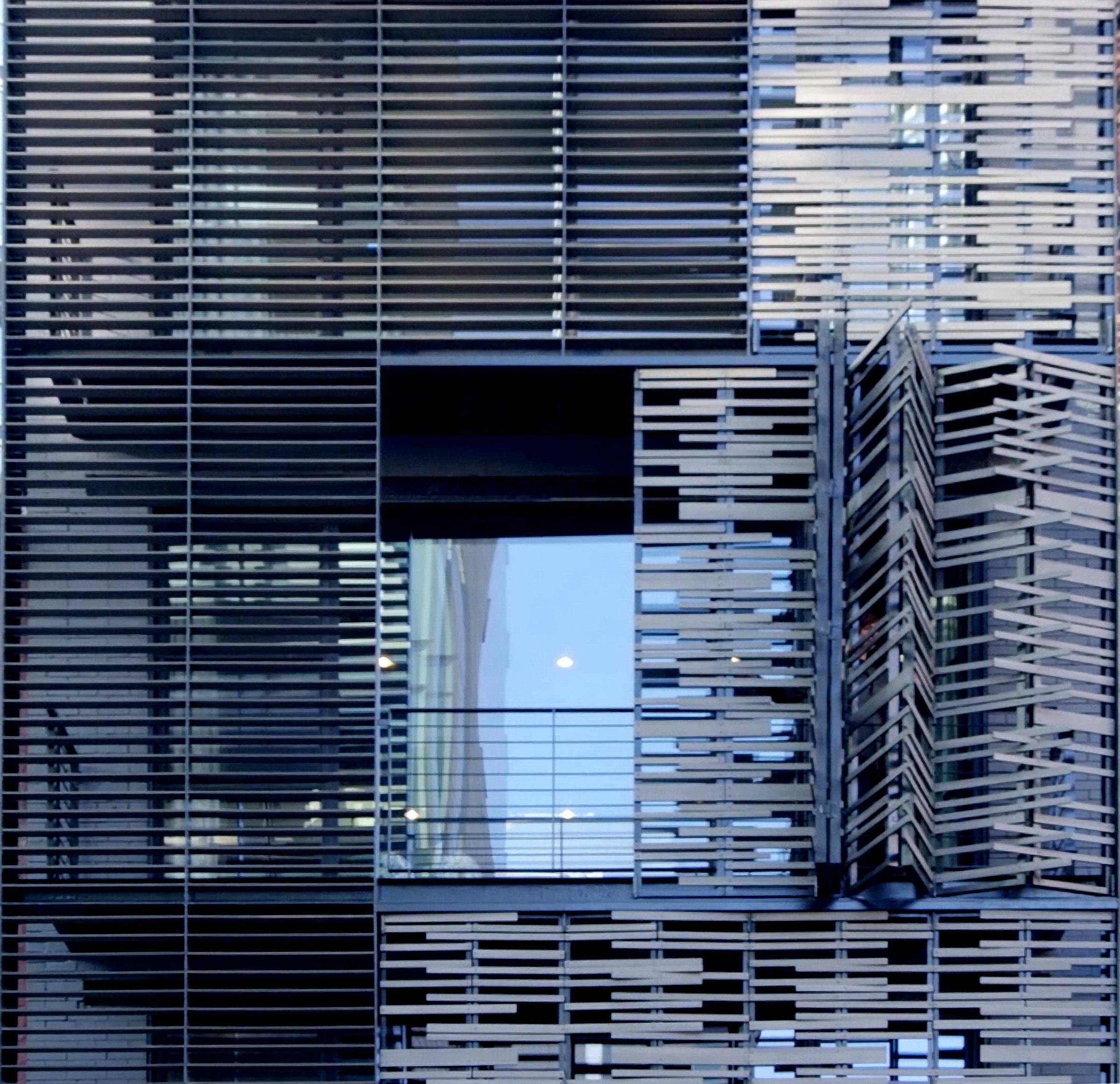
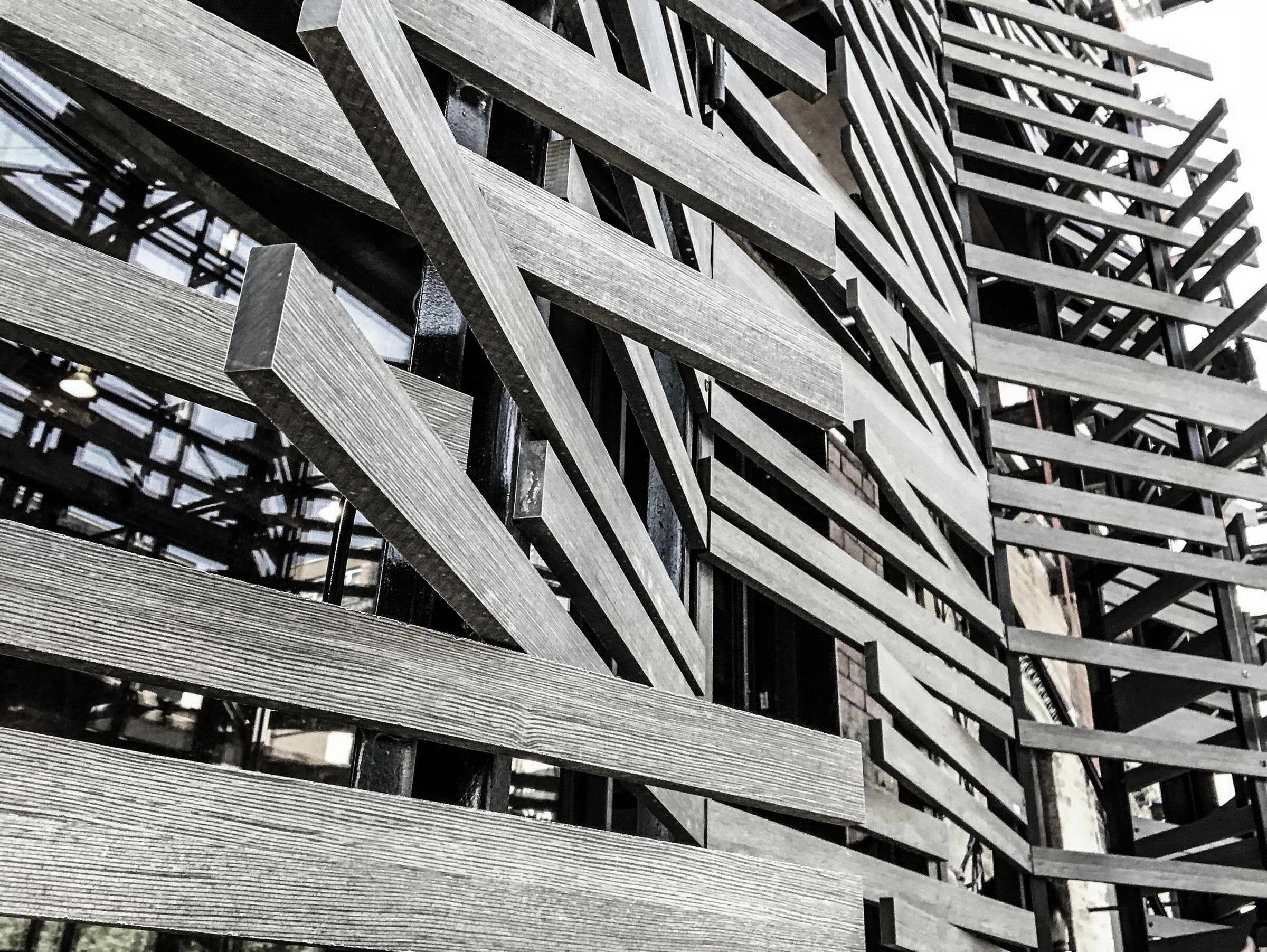
室内空间
在内部,该项目通过恢复现有的砖块和升级改造材料来尊重建筑的历史。原有建筑中的黑色钢材被用于整个房子,例如贯穿房子所有八层的楼梯,从上面看是一个玻璃屋顶。在顶部,楼梯转了90度,移到隔板上,在那里我们找到了一个完美的冥想点,俯瞰着SoHo。
INTERIORS
Inside, the project pays respect to the building’s history by restoring the existing brick and up-cycling materials. The black steel in the original building is used throughout the house, such as in the staircase that runs through all eight stories of the house lit from above by a glass roof. At the top the stairs turn 90 degrees and move up to the bulkhead where we find a perfect meditation spot, with its window box penetrating the Climate Skin, overlooking SoHo.
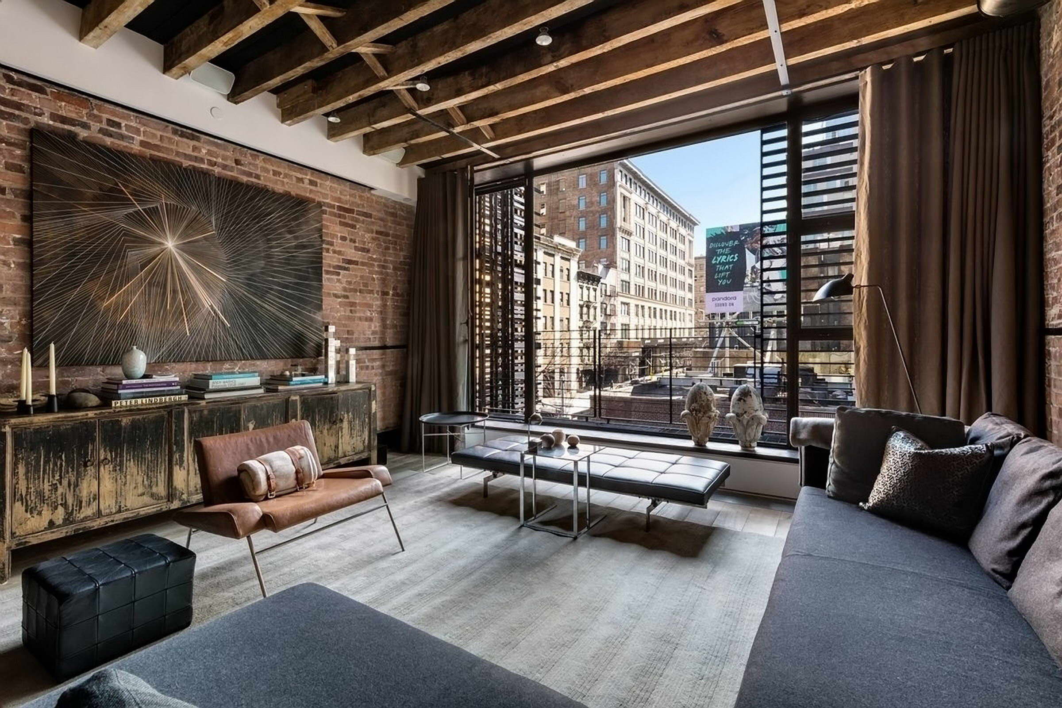
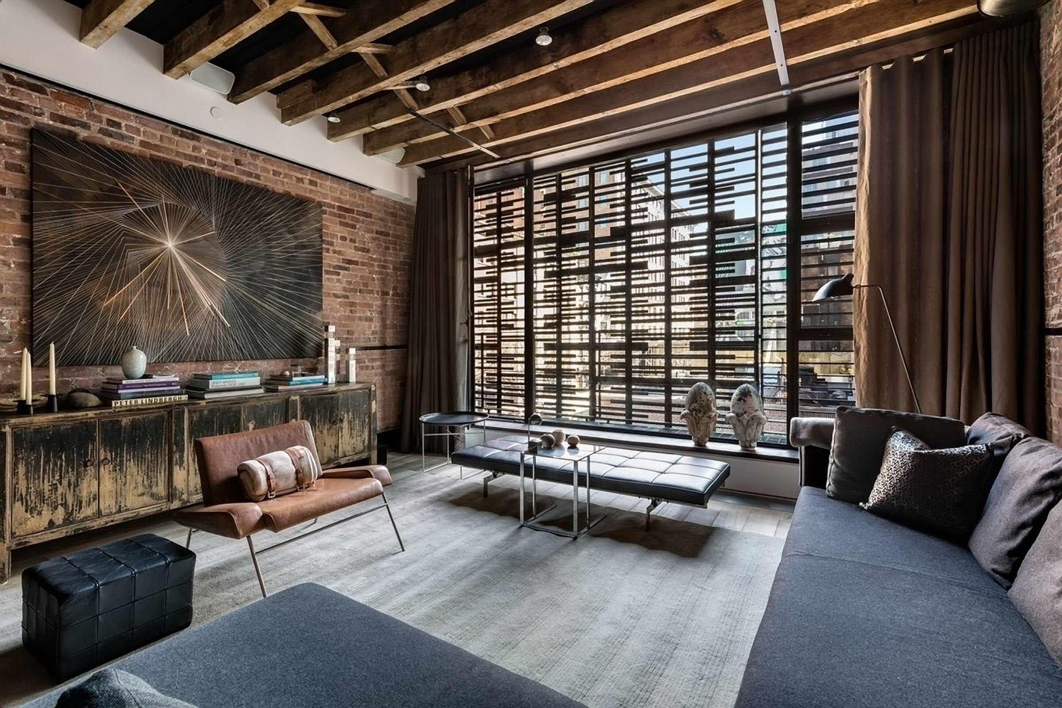
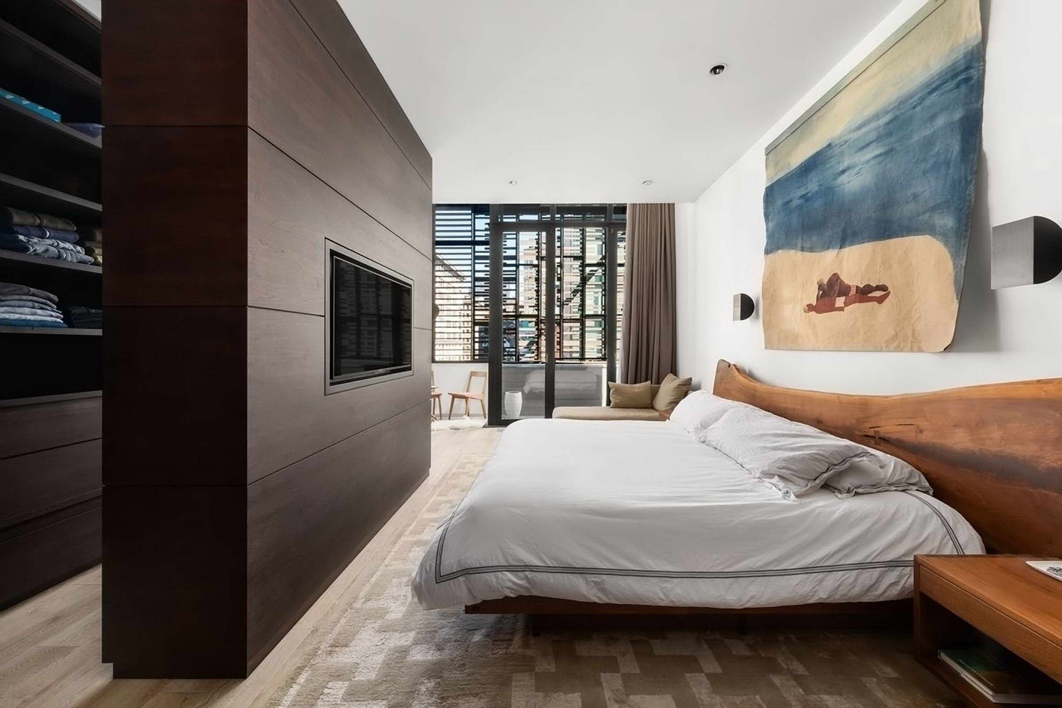
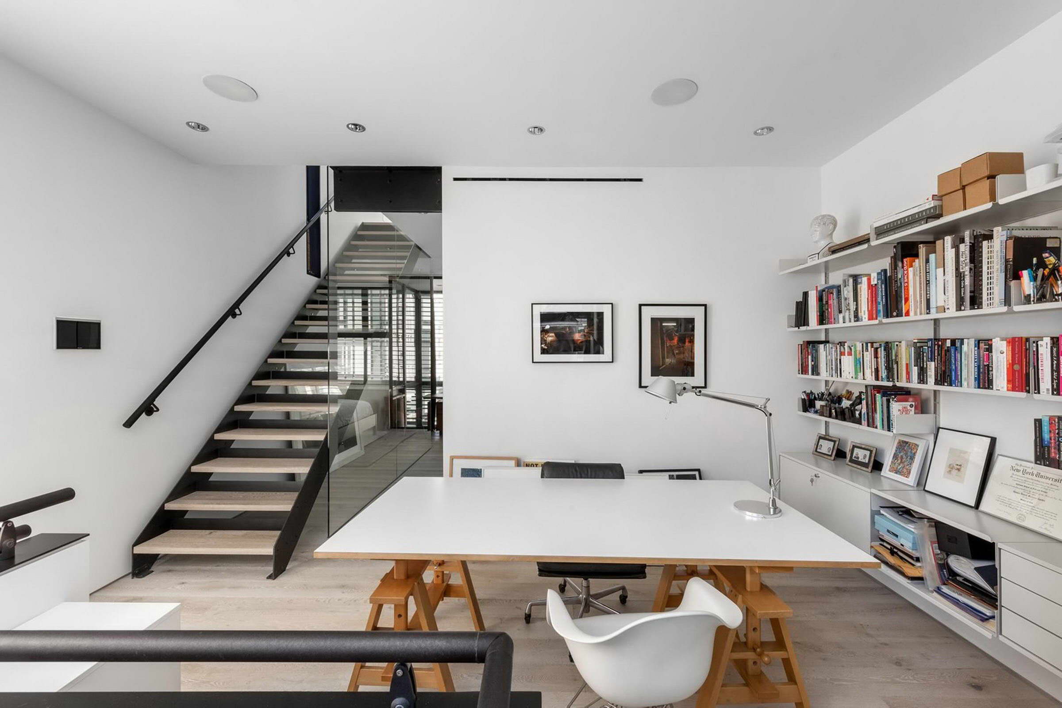
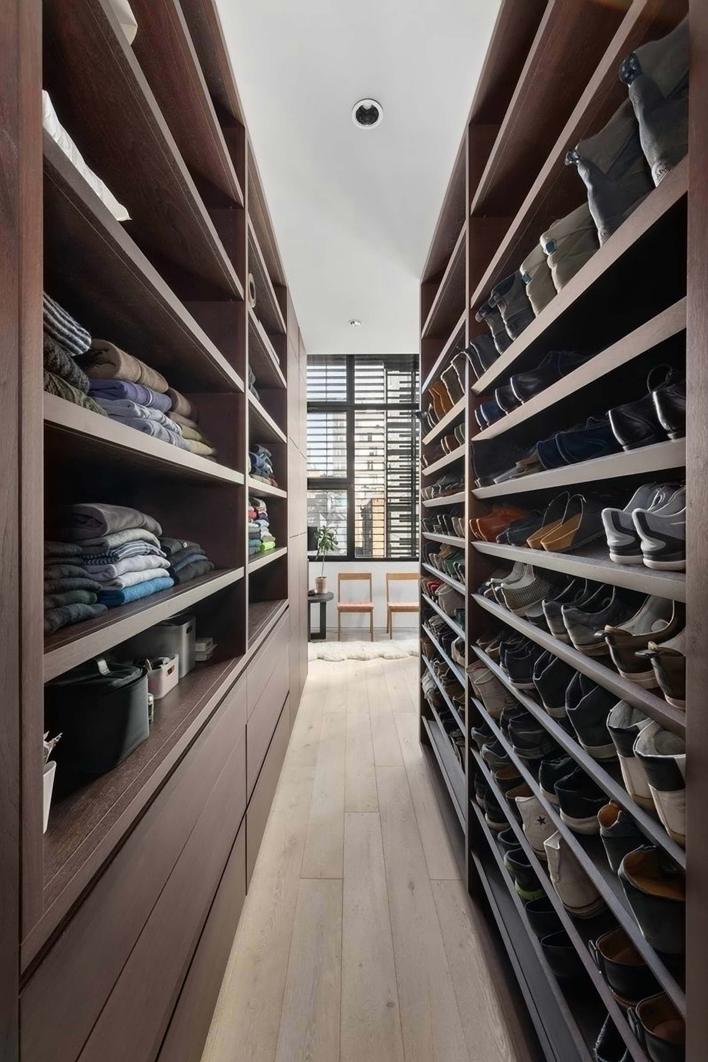 | 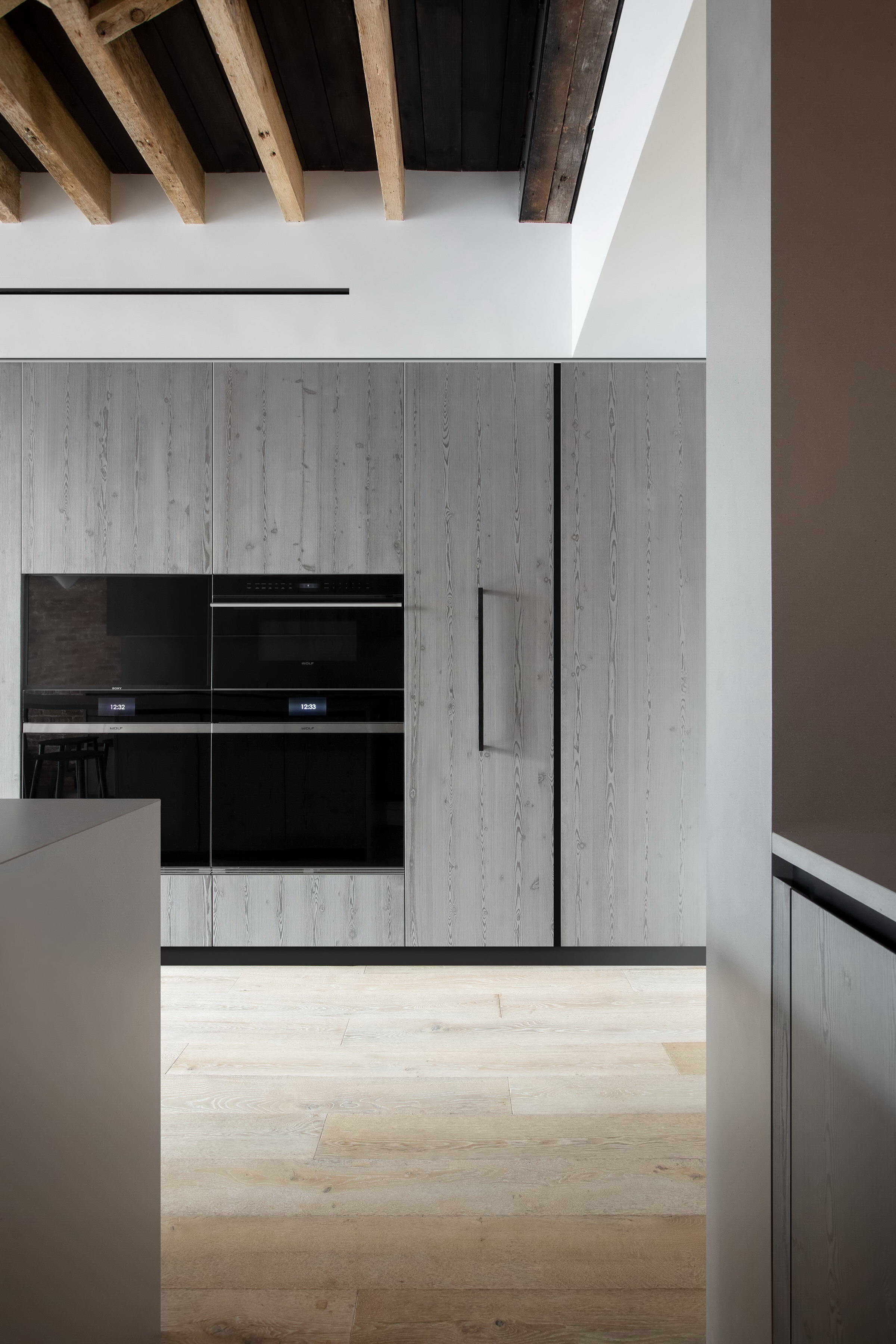 |
为了在空间上加强建筑的连接,每层楼都有一个双跑楼梯,如厨房和用餐区之间,以及书房和主卧室之间。这些都使得空间交错,视野开阔。
To enhancethe building’s small floorplates spatially, each floor contains a program connected through double-height voids, such as between the kitchen and dining area, and between the study and master bedroom. These allow for spatial interlacing and long views throughout.
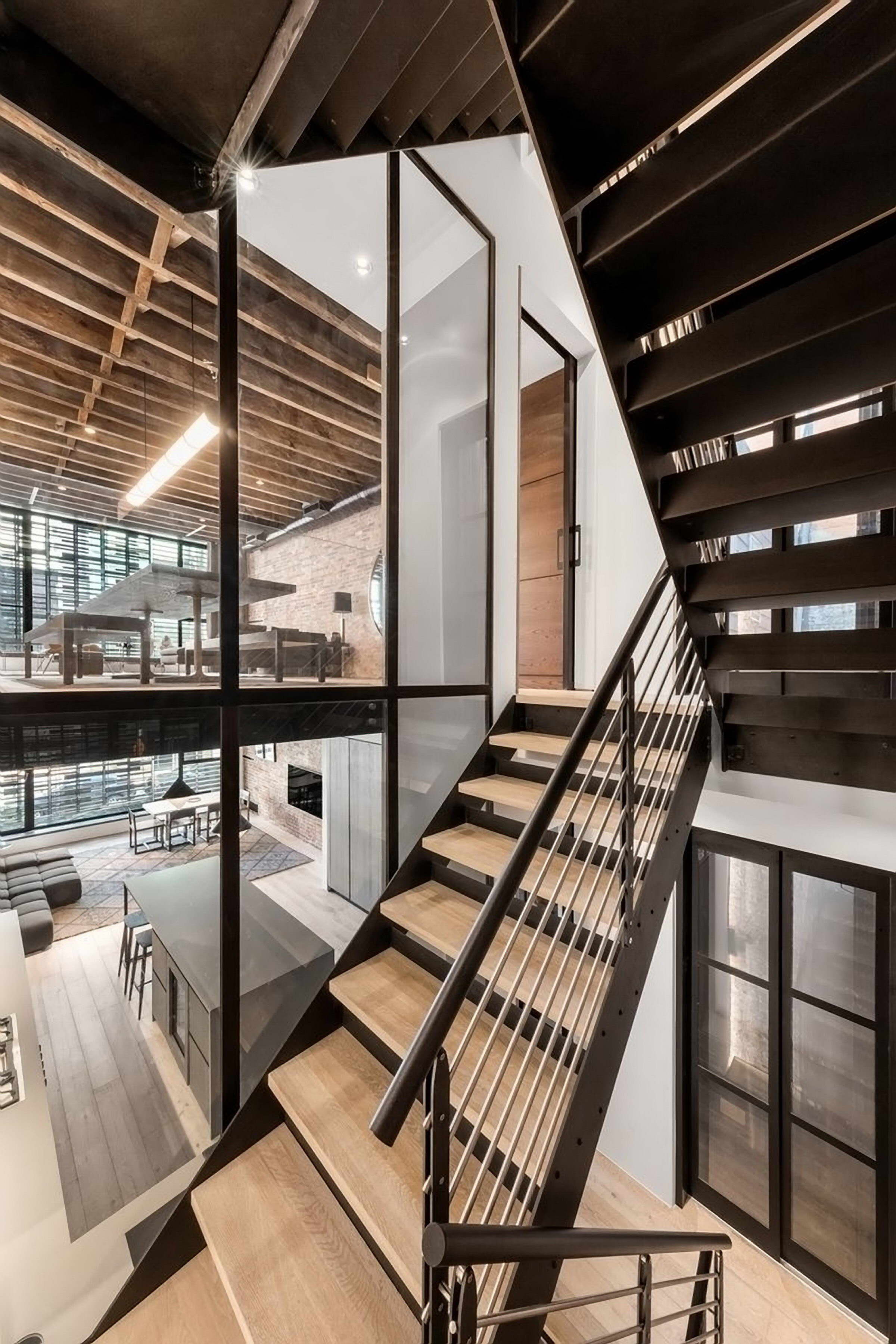 | 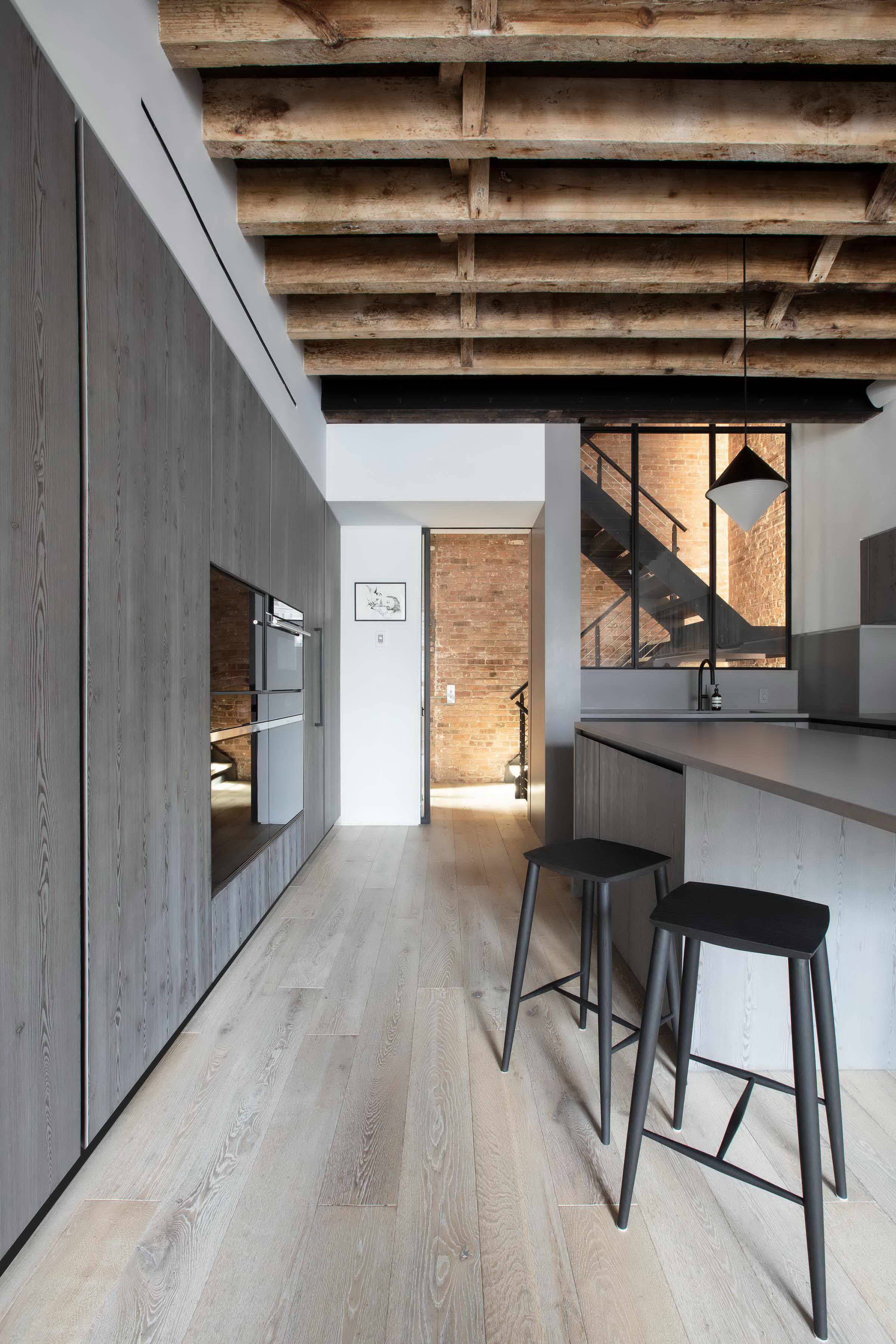 |
双层高的窗户、天窗和一个戏剧性的南向连续窗槽为原本黑暗狭窄的生活空间带来充足的光线。总的来说,这些都突出了极度垂直的感觉,并将平凡的日常工作转化为动态的空间体验。
Double-height windows, a skylight, and a dramatic south-facing continuous window slot bring ample light into what could otherwise be a dark and narrow living space. Altogether, these highlight the sensation of extreme verticality and transform mundane everyday tasks into a dynamic spatial experience.
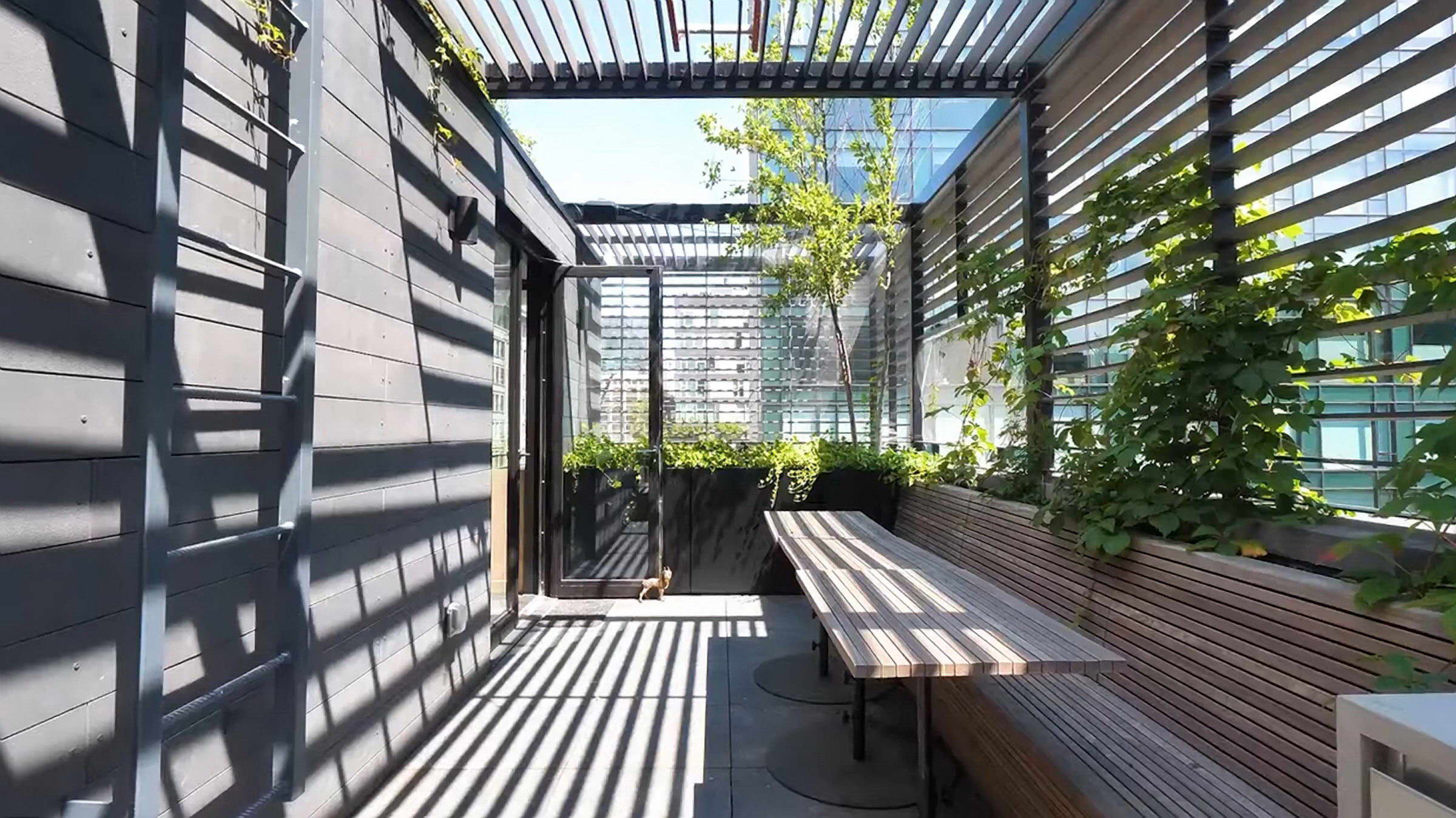
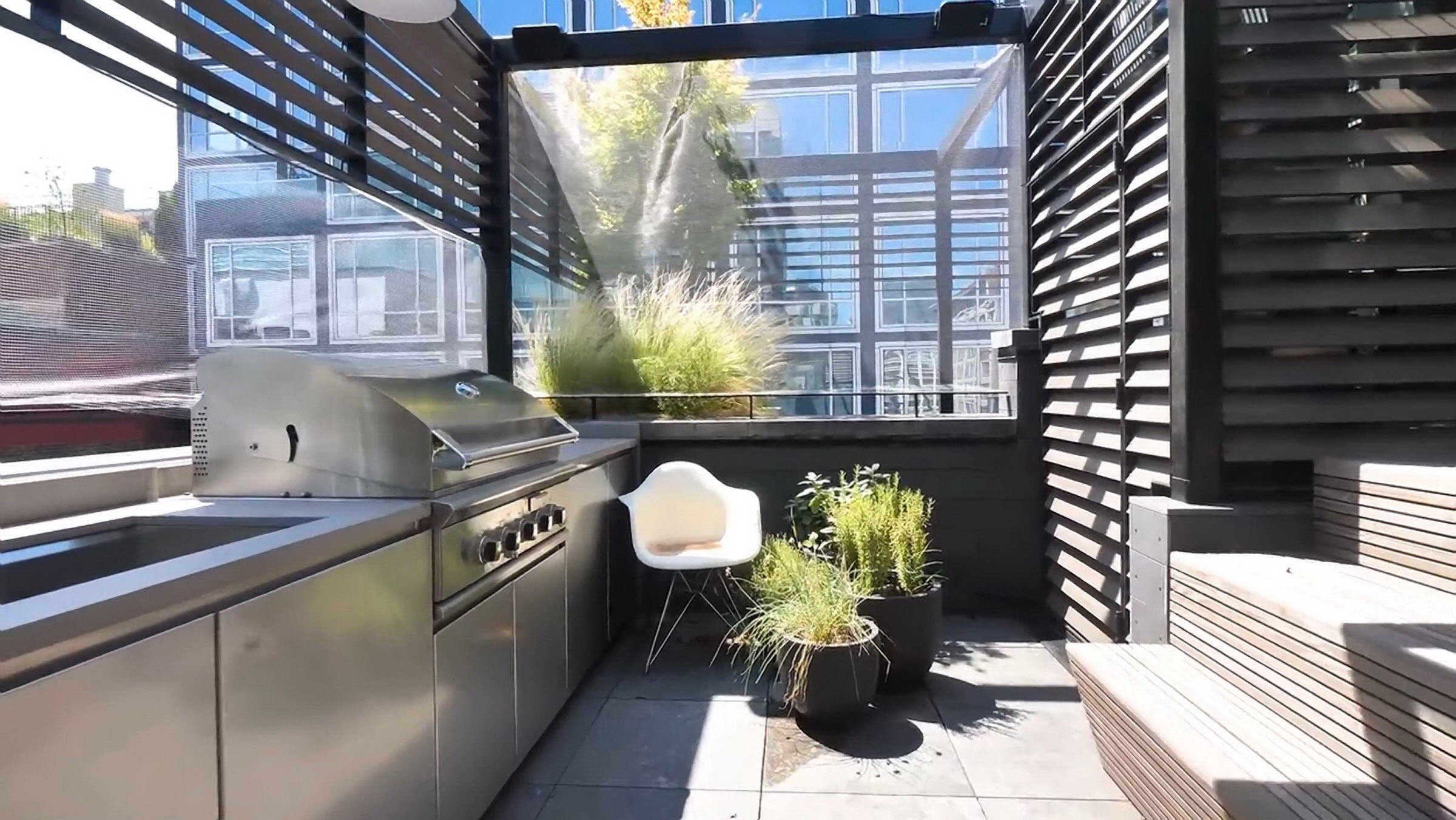
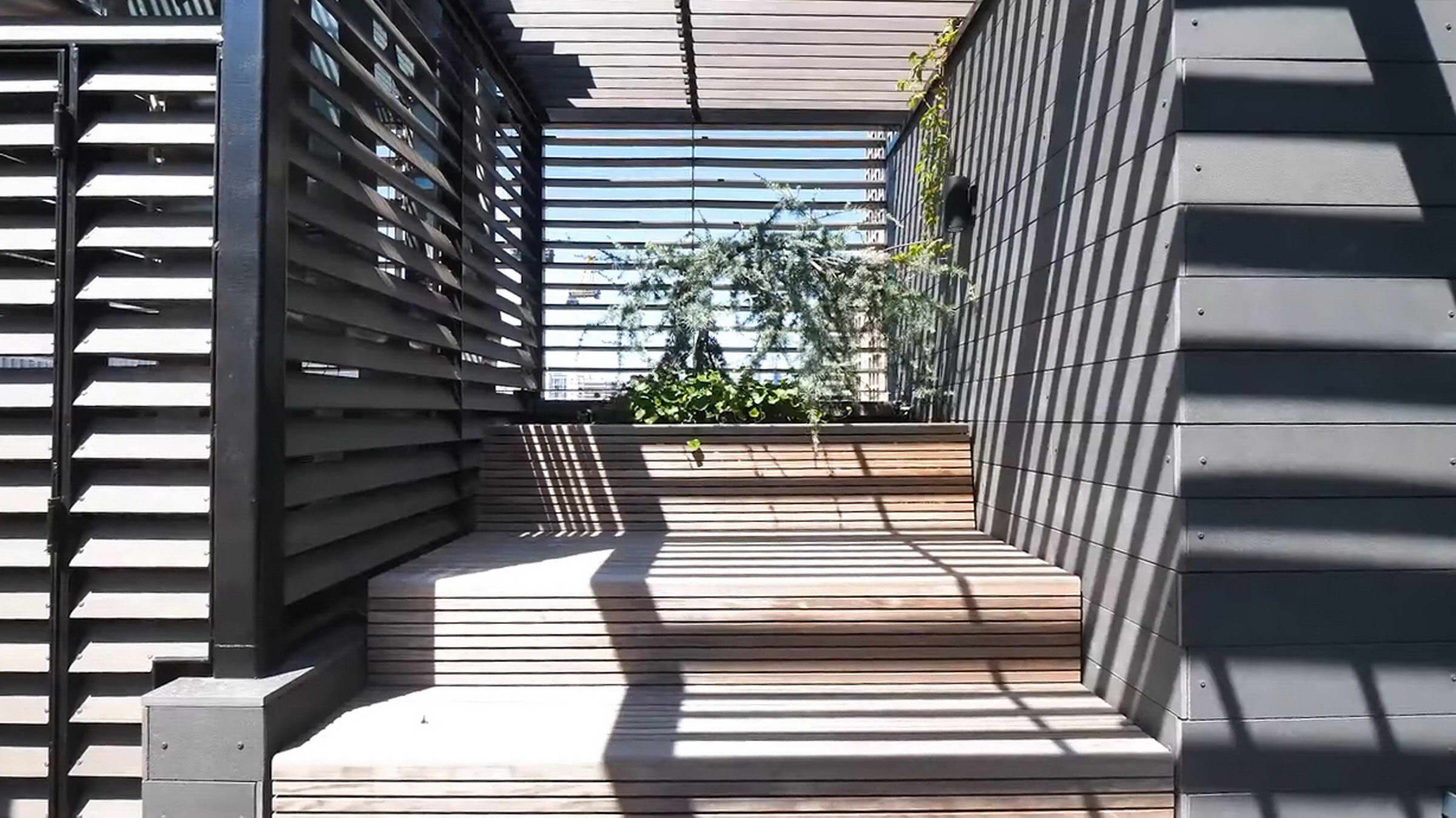
影响
项目代表了一种创新的密集化方法,在这个面临住房短缺和价格飞涨挑战的城市。该改造不仅为居民提供了多样化的优雅生活、工作空间和宽敞的户外空间,而且尊重了城市现有的特点,为城市生活提出了一个潜在的未来。项目对环境条件的适应性代表了对住宅对环境的影响的重新思考,并降低了能源成本。它预示着未来更加可持续的城市生活设计方法。
IMPACT
This Urban townhouse represents an innovative approach to densification in a city challenged by housing shortages and skyrocketing prices. The conversion not only provides residents with a diversity of elegant living, working spaces and generous outdoor areas, but also respects the existing characteristics of the city and poses a potential future for urban living. The Climate Skin’s adaptability to environmental conditions represents a rethinking of the residence’s footprint on the environment, and reduces energy costs. It anticipates future, more sustainable design approaches to urban living.

Project: 512GW Townhouse
Architects: Archi-Tectonics
Location:New York City, USA
Principal in Charge: Winka Dubbeldam, Assoc. AIA
Partner in Charge: Justin Korhammer
Archi-Tectonics Team: Hanxing Zu, Sarah Laulan, Filomena Nigro, Avra Tomara, Royd Zhang, Zhe Wen, Kristina Kroell, Elena Sarigelinoglu, Hsiang Wei Chen, Adin Rimland, Boden Davies, Nariman Kiazand, Robin Zhang, Thiebaud Nell
Main Contractor: Galcon Construction
Consultants Structural Engineers: WSP GROUP
Mechanical Engineers: 2LS Consulting Engineering
Photo credit: Archi-Tectonics, Surface Magazine, Evan Joseph,Federica Carlet