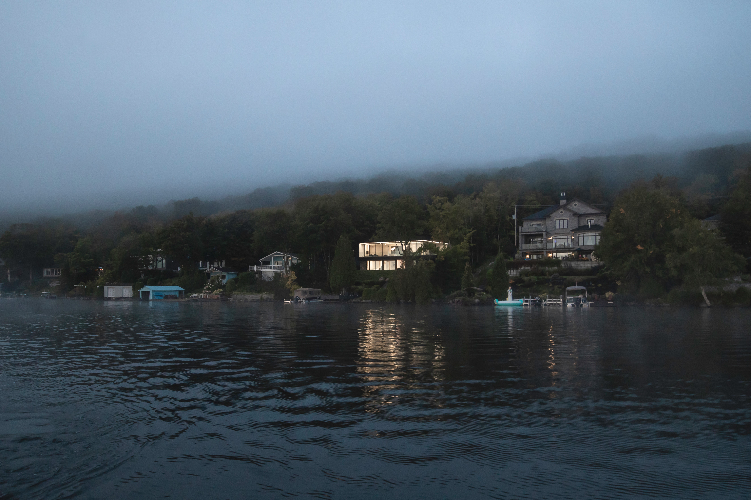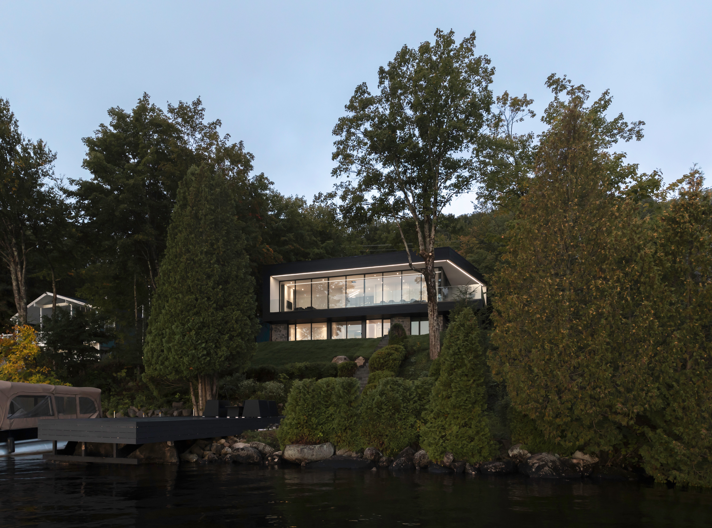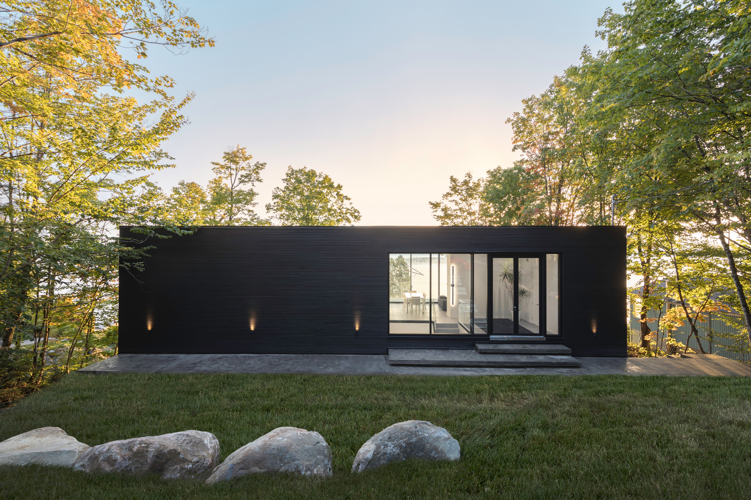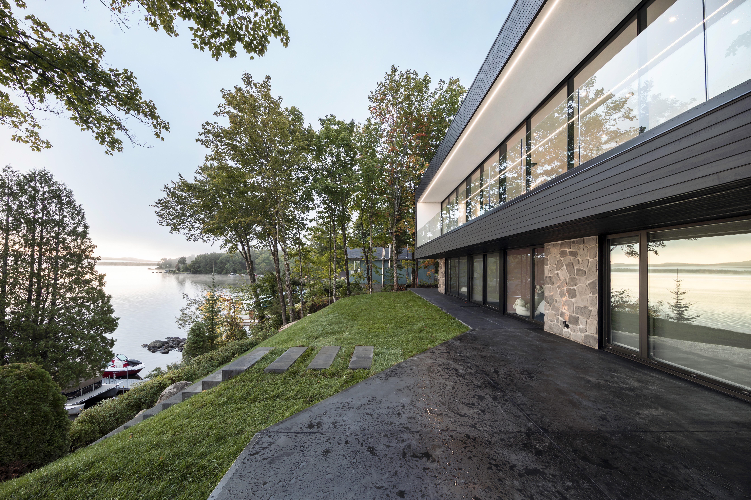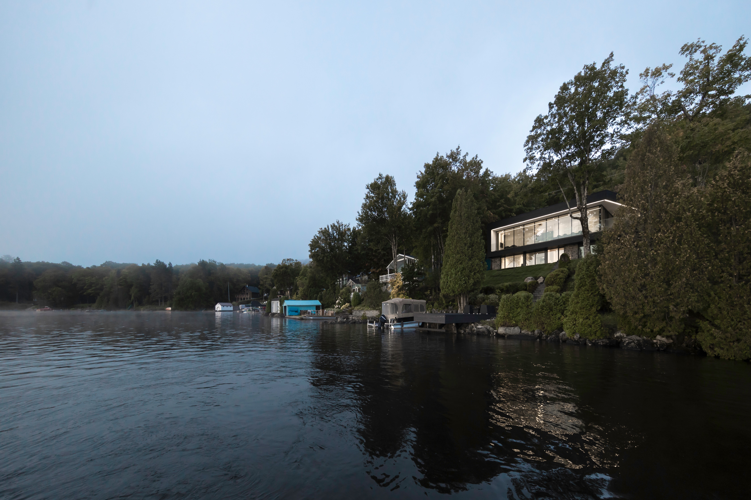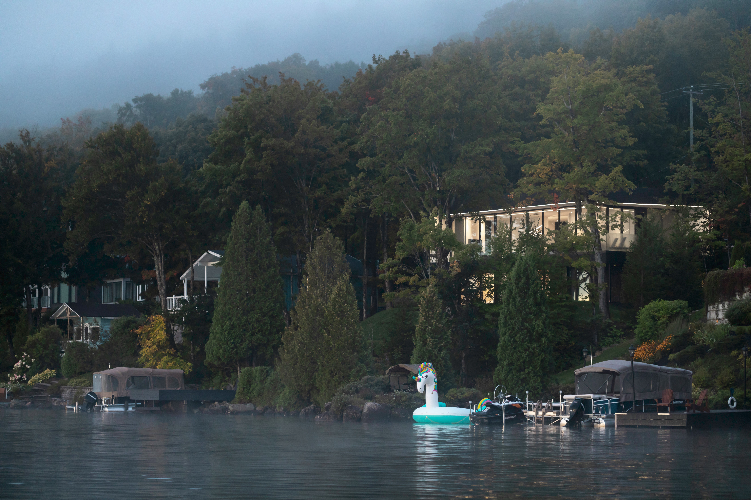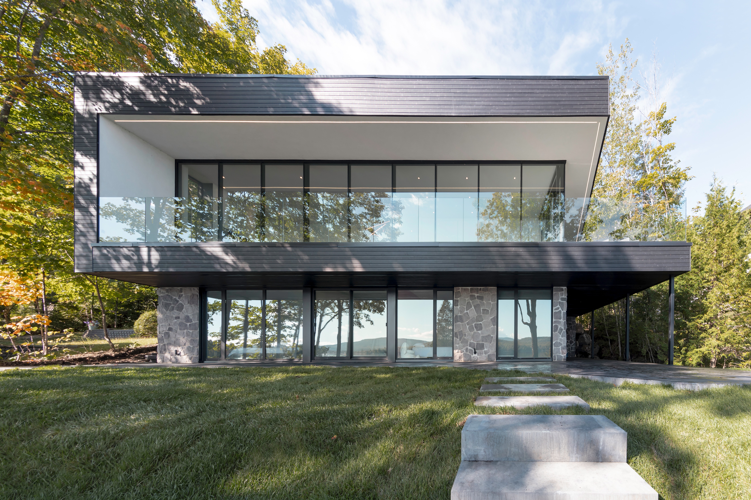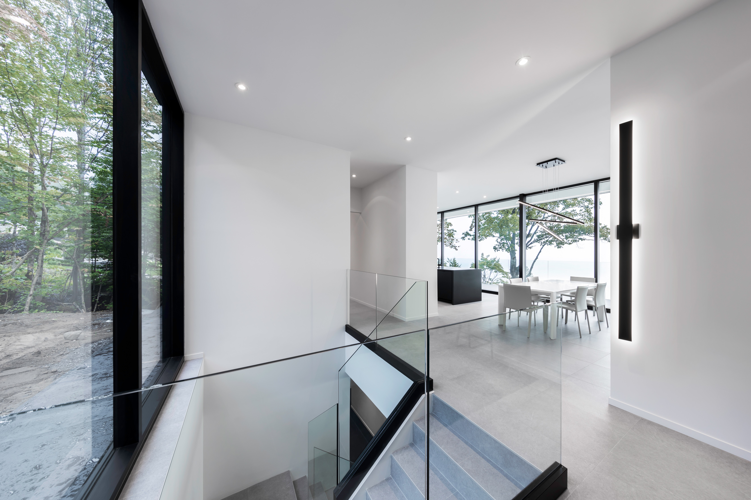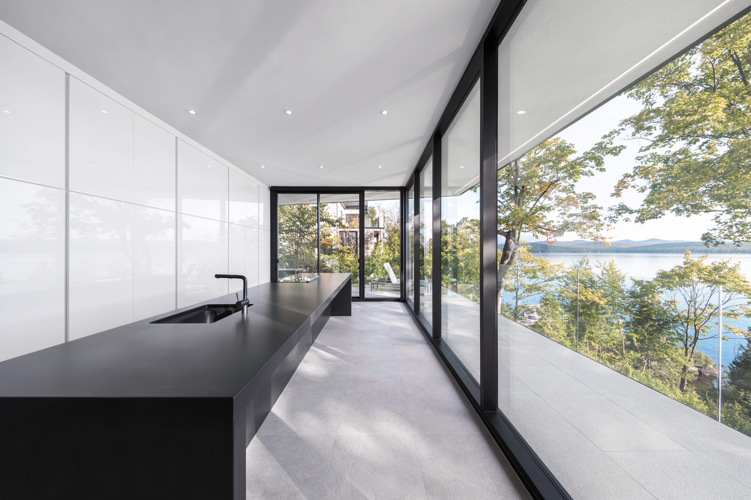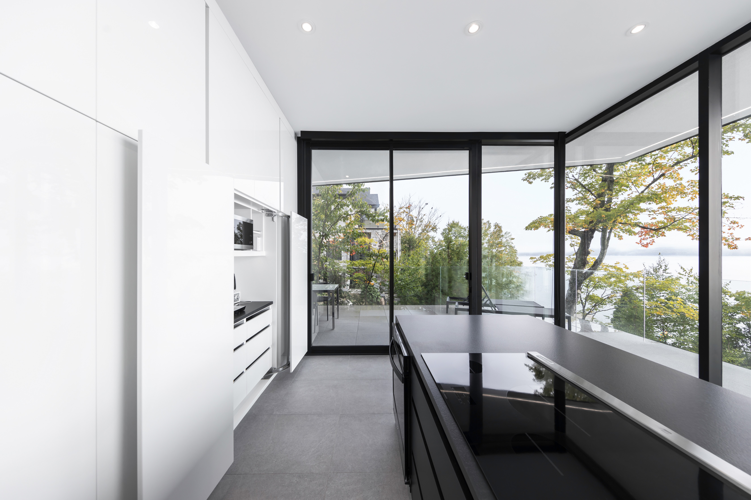
2020
Located on Lac St-Joseph, the residence comes to life next to a more traditional architecture. The delicate and discreet lines of the residence allow a harmonious integration in the context of the site. The black cladding of the large roof overhangs blends in with the vegetation and gives way to a glazed, floating, almost transparent cube.
The implantation in slope reveal a minimalist and intimate volume on the street side that suggests a small-scale residence. Like an opaque black box, the volume creates a mystery and arouses surprise as soon as one come into it. On the lake side, the residence reveals itself and opens up on two generously glazed levels. A large balcony surrounds two of the house's facades, and offers protected outdoor spaces at the garden level.
Inside, the living spaces are arranged in an open-plan layout and allow a natural movement from one room to another while maintaining the relationship with the outside.
The architectural concept is based on the use of contrasting black and white colors and offers a very minimalist look that honors the surrounding landscape.
The concept of the project is based on the desire to have a contemporary architecture with clean lines, while having as its main subject the nature that surrounds it.
To emphasize this relationship, the floor and ceiling finishes of the main floor are extended onto the balcony, an illusion that seeks to soften the separation with the outside. The kitchen is definitely minimalist, with its imposing and welcoming central island. Equipped with practical and aesthetic integrated storage, everything is hidden, even the details of the island. The angled windows in the kitchen offer a panoramic view toward the lake while maintaining a sense of privacy from the neighbors in the living room.
The linear layouts are designed so that the living rooms and bedrooms all benefit from views of nature. The black and white contrast is extended to the bathroom with the black stone covering.
Outside, an integration of lighted light tubes runs around the marquee to create a delicate lighted atmosphere visible from the lake.
