
项目位于东京港区白金市,五桥通(一条延伸至古河以南的街道)的四向交叉路口的拐角处。在建筑群中具有住宅、零售和办公空间的三重作用。
This project has a triple role of residential, retail, andoffice spaces within the building complex. Located in Shirokane, Minato ward inTokyo, it may be found at a corner of a four-way intersection on Gonohashidori— a street which extends to the south of Furukawa River.
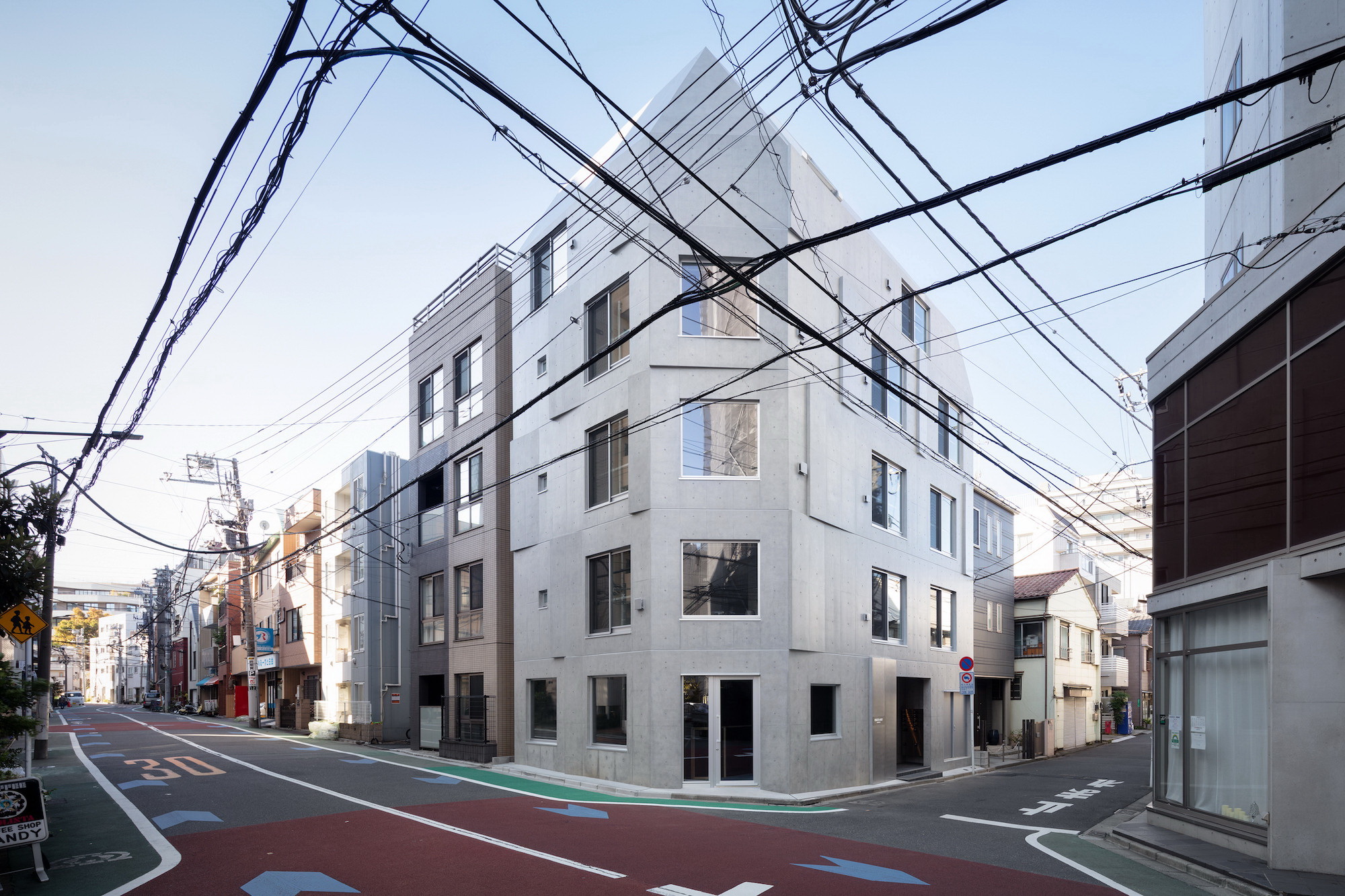
▽建筑外立面
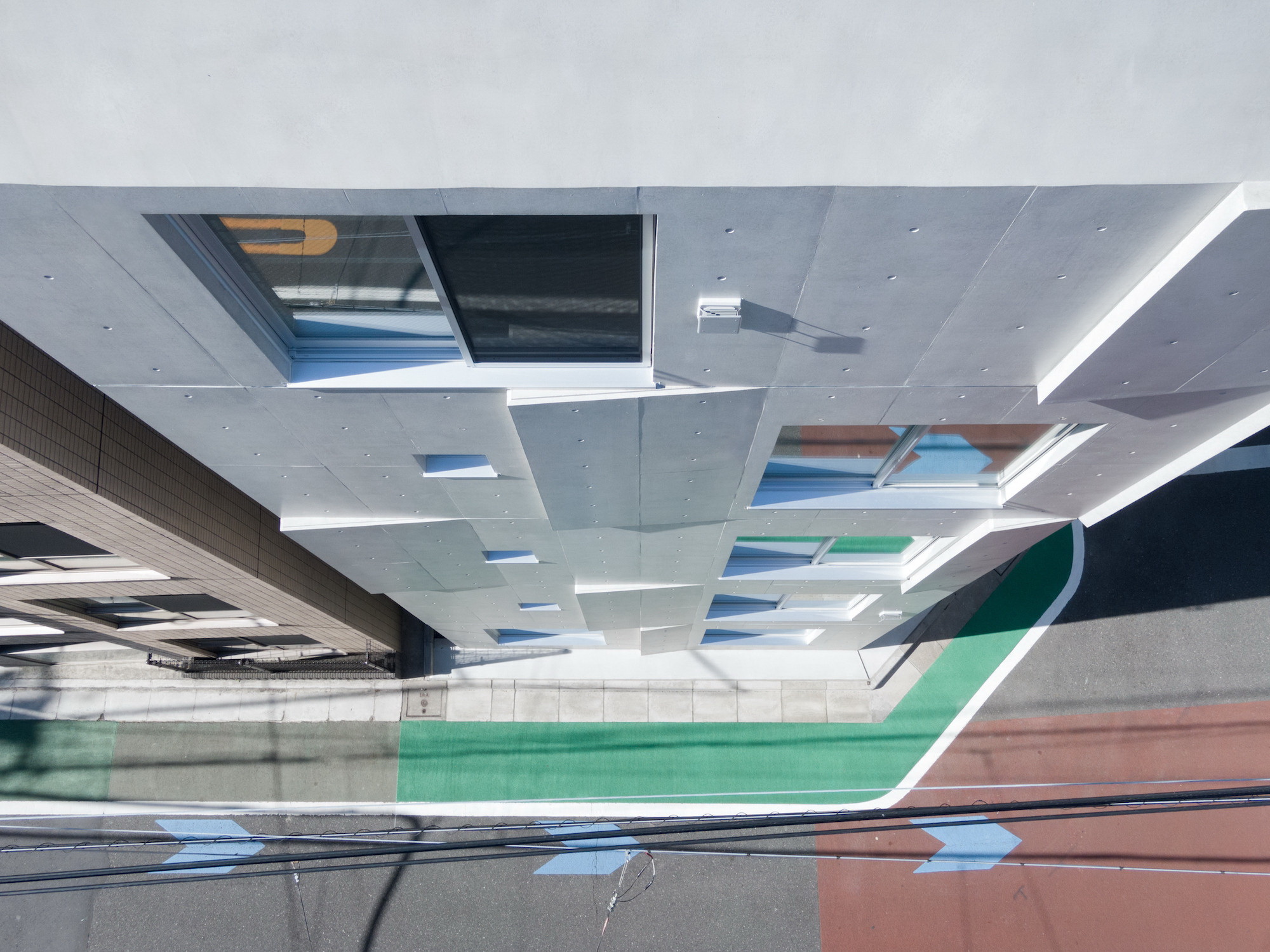

乍一看,这条街是老式的感觉,然而它不仅不像日本传统街道那样狭窄,而且可以从远处看到建筑物的两个立面.因此,团队希望将这栋建筑的结构设计成街道上的标志。
While at a first glance the street may seem to have anold-fashioned touch to it, however, it is not as narrow as what the traditionalJapanese streets may be seen as — and both facades of the building may be seenfrom a far distance. For this reason, it was important to design the project toportray the architectural structure as an iconic presence on the street.
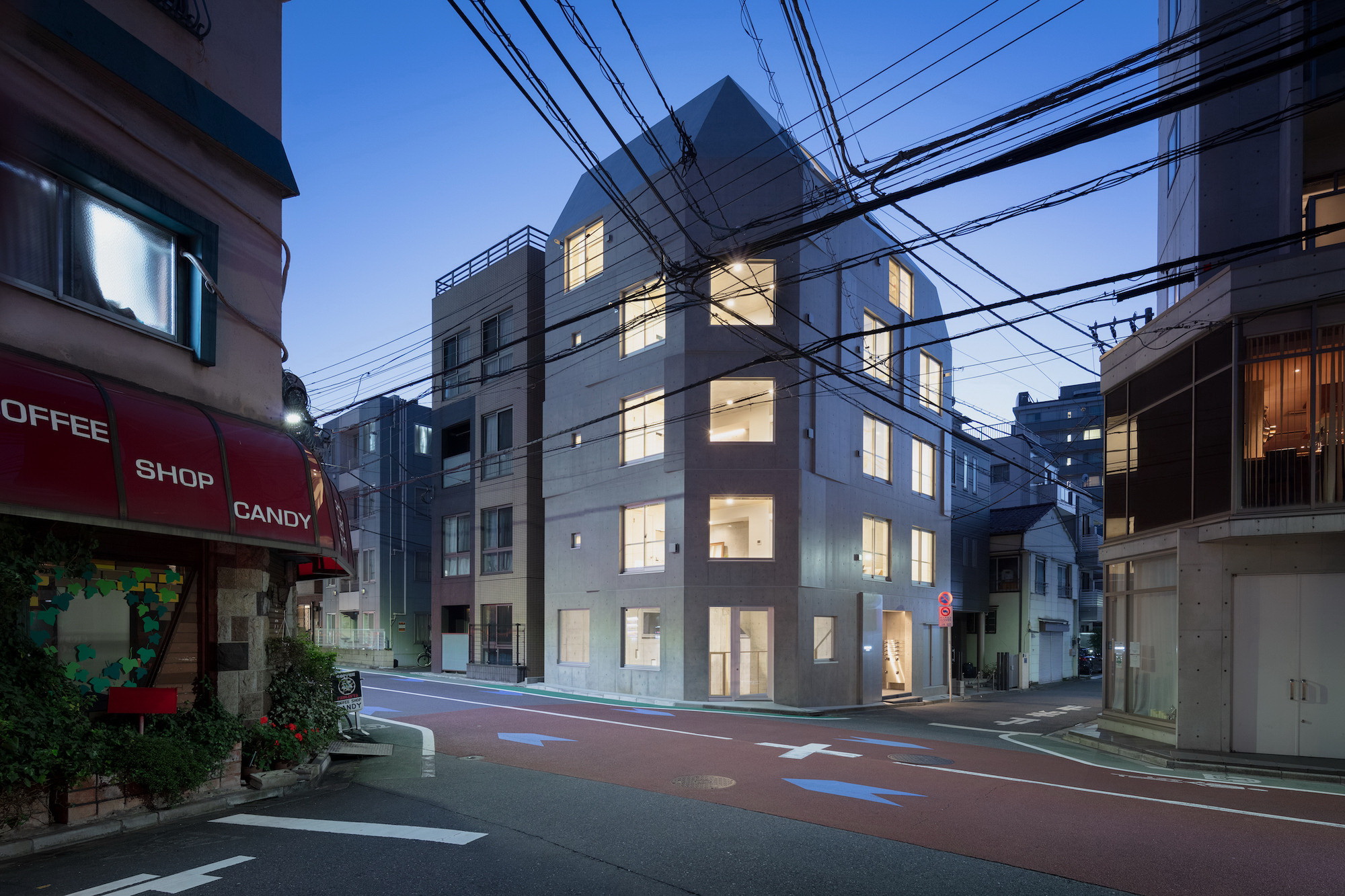
这座五层楼高的建筑的外表面由RC(钢筋混凝土)承重墙组成,在光线下闪闪发光——这是通过移动不锈钢板和混凝土螺旋设计的效果实现的。这种组合会使投在街道上的阴影根据一天中的时间和季节变化而变化,从而实现多种表现形式。
The five-stories building’s exterior is composed of RC(reinforced concrete) bearing walls, with a shimmering surface in the light —achieved by the effect of the shifting stainless-steel panels and concretespirals design. This composition of the facade allows the shadows falling onthe street to shift depending on the time of day and seasonal changes, whichallows for a wide variety of expressions.
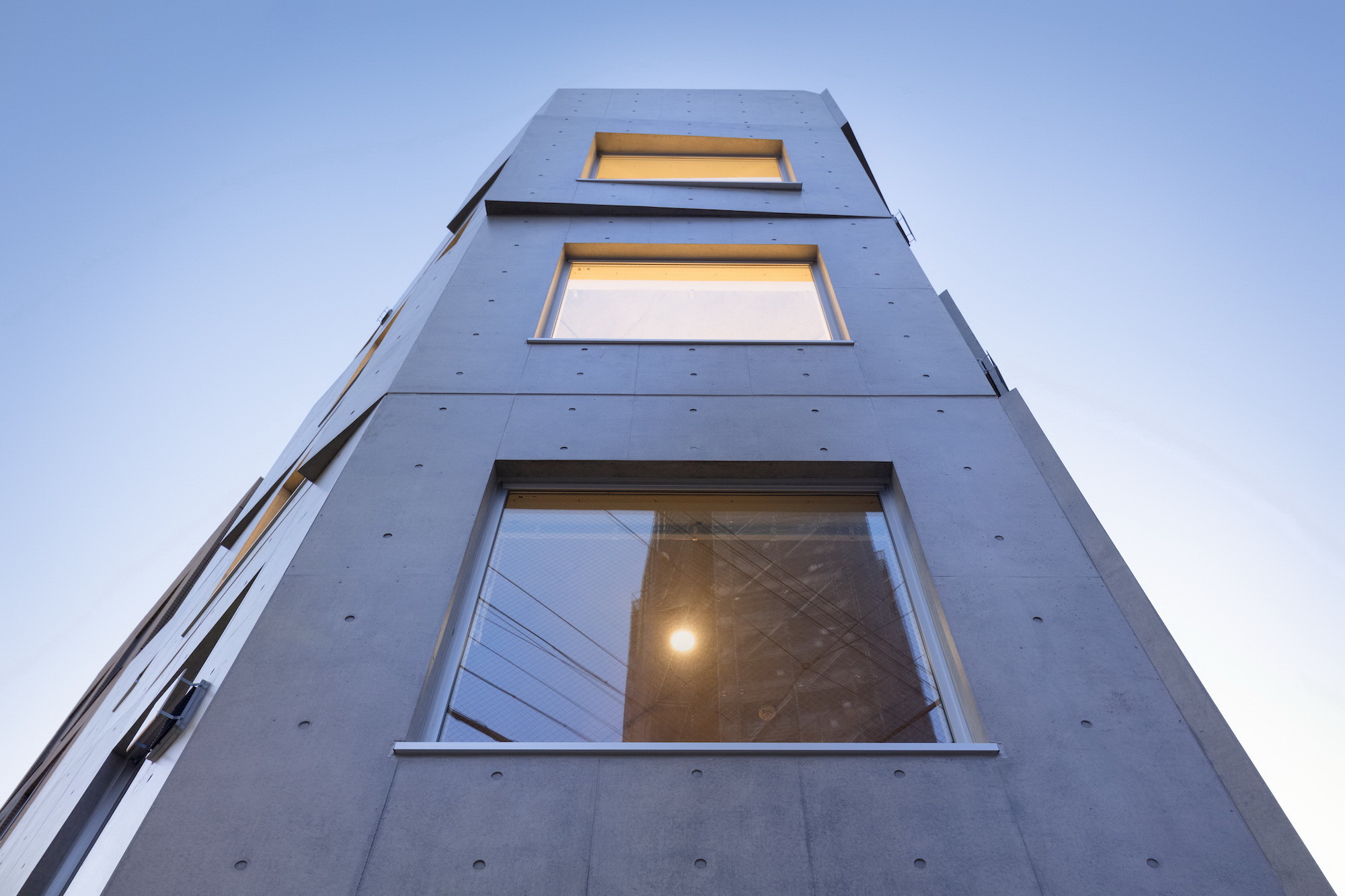
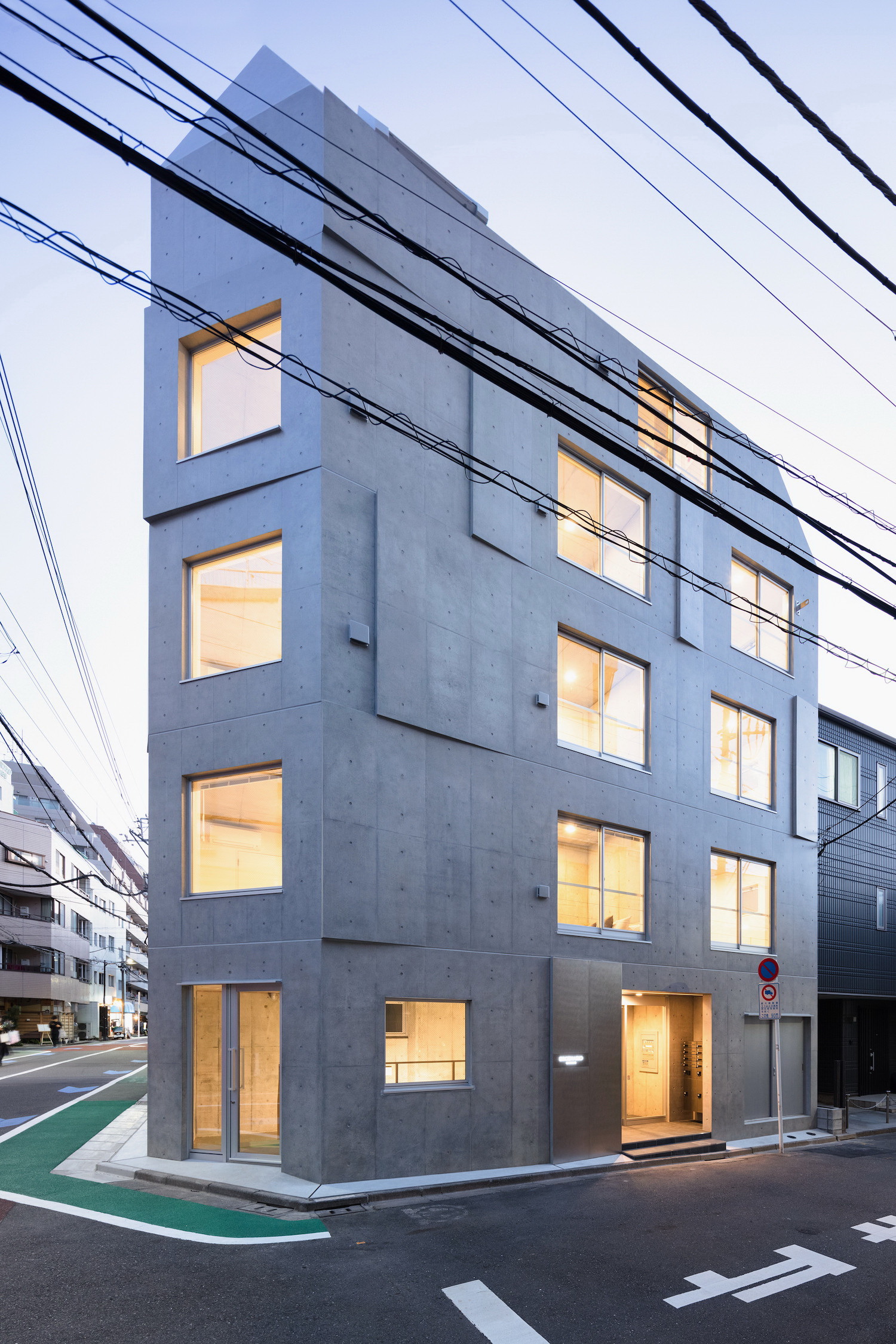
这种设计符合白金市热闹的氛围,居民、游客、行人、骑自行车的人和司机都能够看到自己充满活力的影子。一楼由餐厅组成,由玻璃推拉门入口引导,二至四楼各有两个住宅单元。最后,在四楼,楼梯的入口通向五楼的复式公寓,其中包括办公空间。
This design is appropriate for the lively Shirokane townand allows residents, visitors, pedestrians, cyclists, and drivers to catch thereflections of their vitality. While the first floor of the building consistsof restaurant units, led inside by a glass sliding door entrance, the second tofourth floors each have two residential units. Finally, on the fourth floor, anentrance to a staircase leads up to the fifth-floor maisonette, which consistsof office space.
▽办公空间
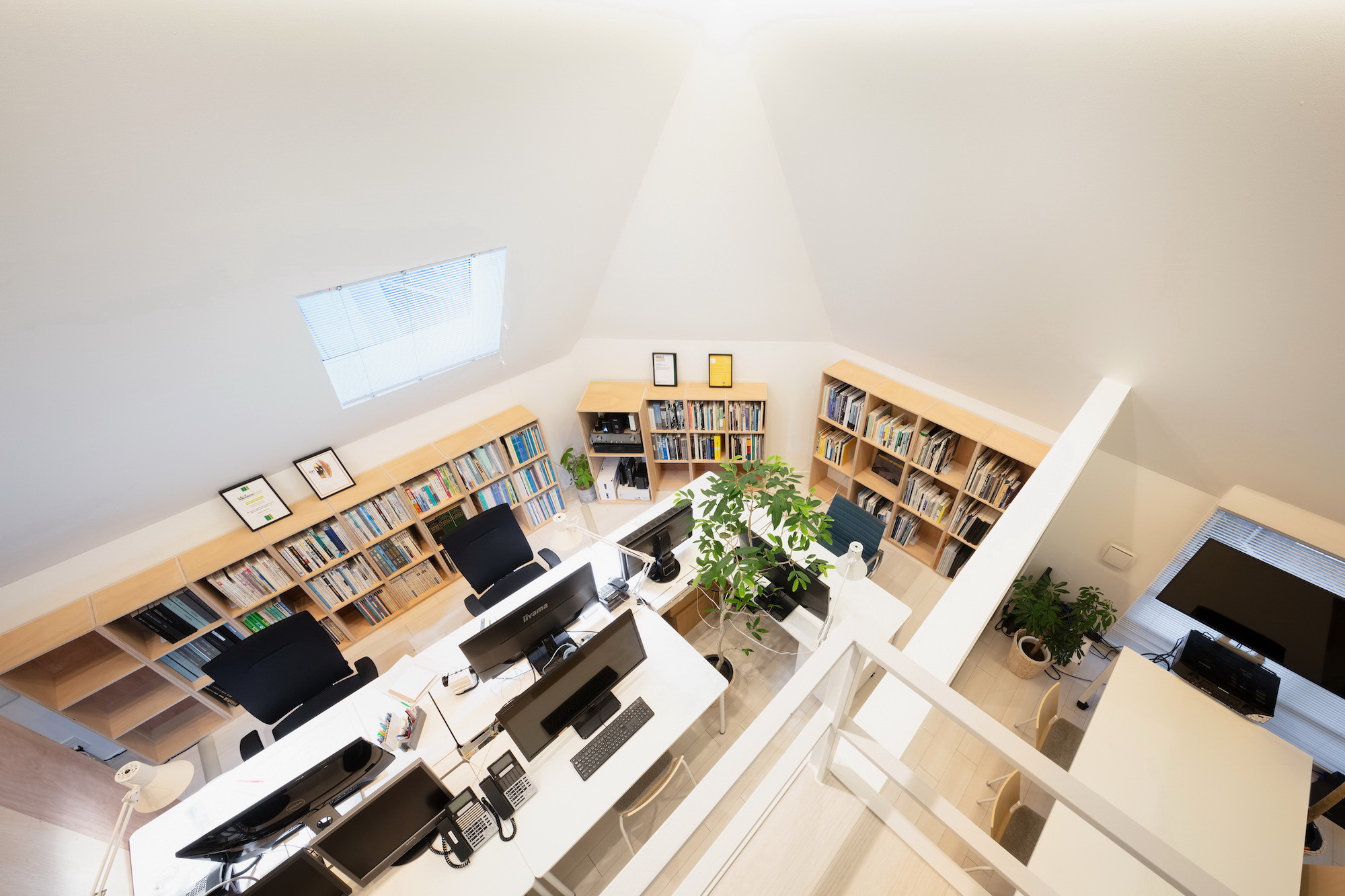
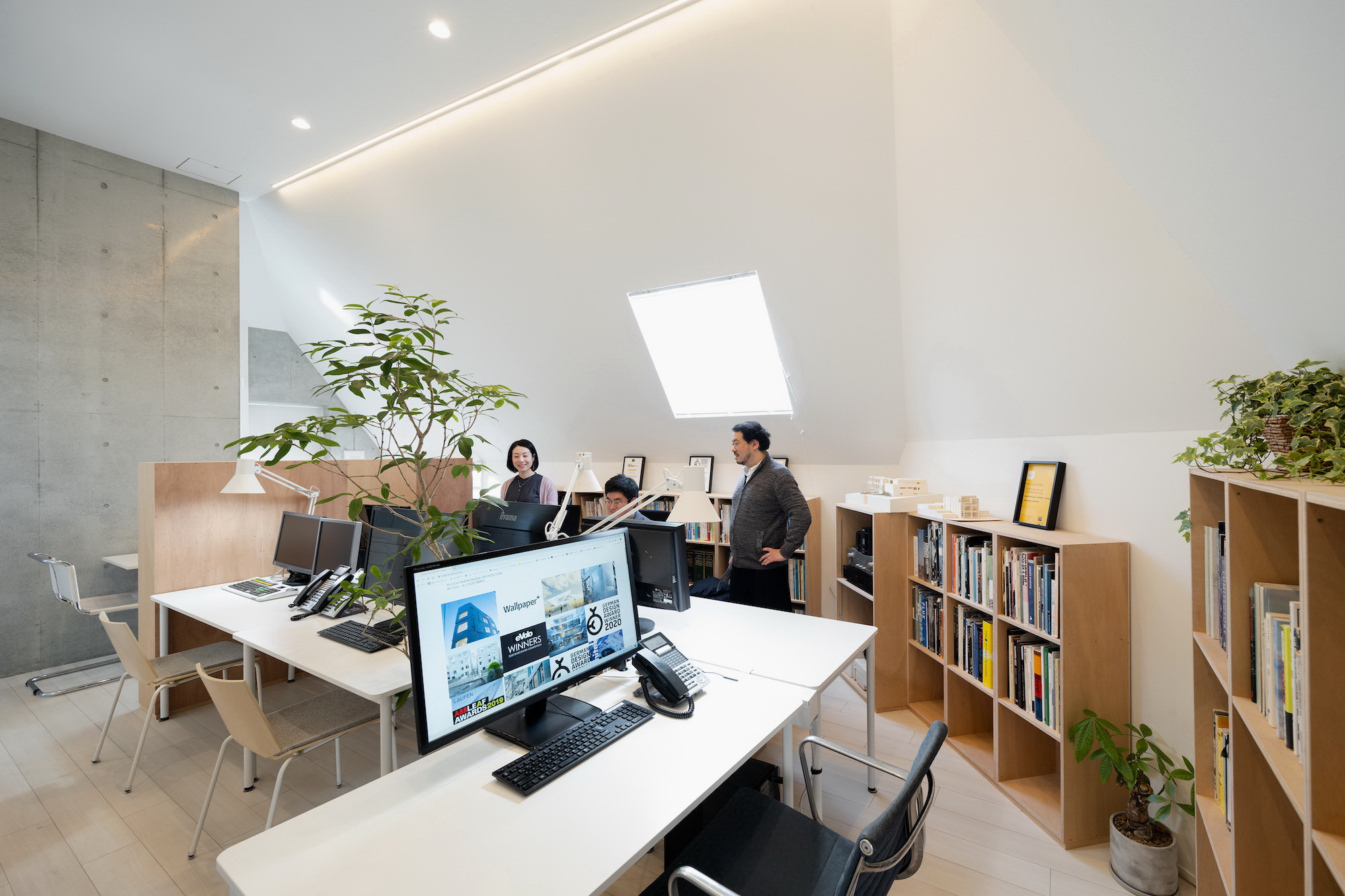

从单人工作室到带起居、用餐和厨房空间的一居室公寓,这些设计具有方形的大开口,以重现空间、光线和风的效果。为了在建筑结构的构成中创造一种浪费最少、空间自由度高的简洁设计,卧室和客厅可以选择在滑动墙的帮助下作为一个单独的单元使用。
These units range from a one-personstudio to one-bedroom apartments with living, dining, and kitchen spaces. Theseare designed to have large openings in square forms to recreate the effect ofspace, light, and wind. To create a simple design with a minimal amount ofwaste and a high degree of spatial freedom within the architectural structure’scomposition, the bedroom and the living room have the option to be used as onesingle unit with the assistance of sliding walls.
▽一居室
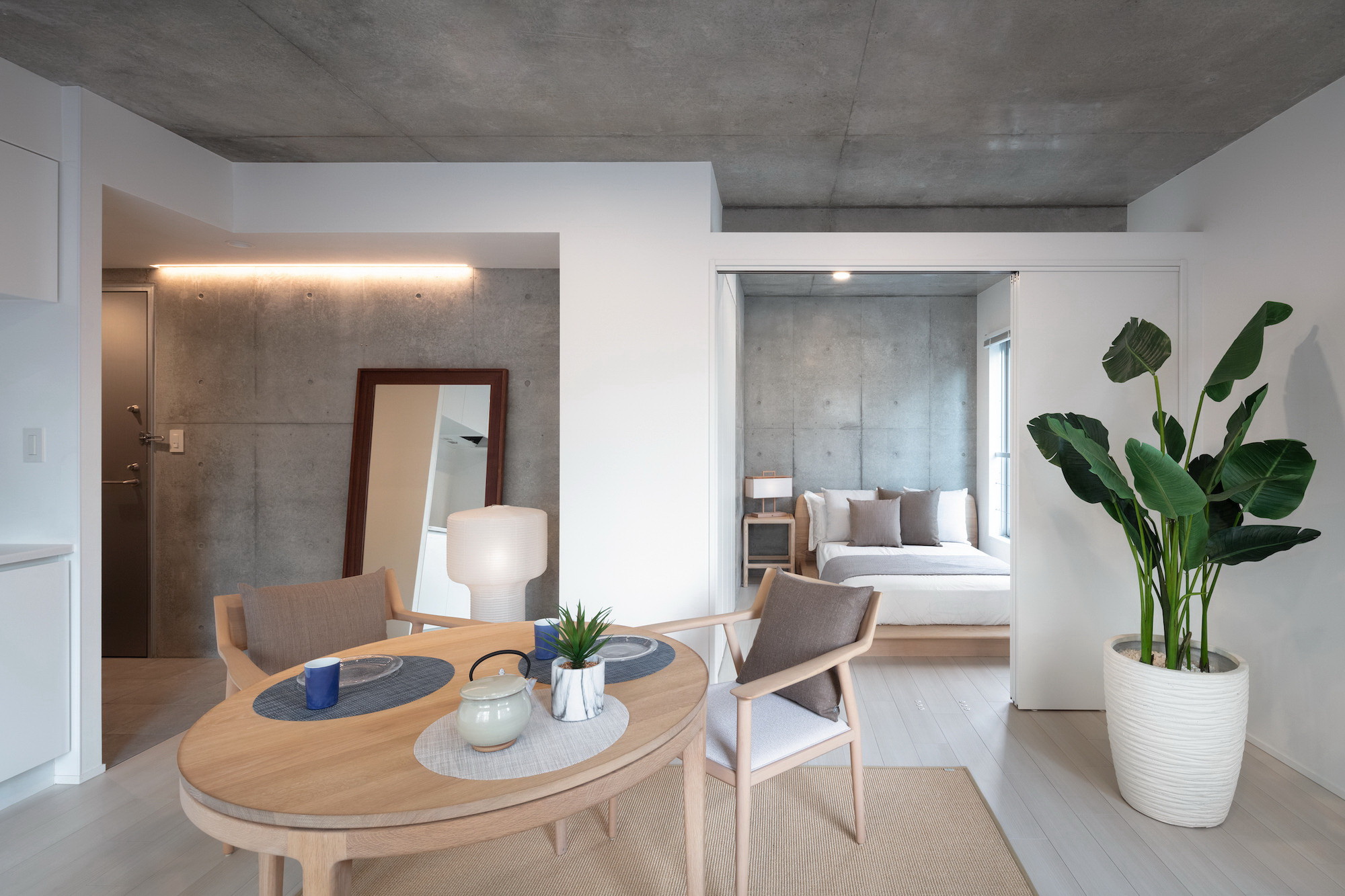
为了突出材料的对比,室内使用了白色和混凝土墙。因此,房间区域之间的空间关系旨在满足每个住户的任何个人需求,从而影响灵活的结构。此外,由3.7米的两层楼高天花板和阁楼空间组成,复式住宅设计不仅可以用作办公场所,还可以用作住宅区。
To emphasize the contrast of the materials, white andconcrete walls are used. The spatial relationship between the room areas istherefore designed to meet any individual needs of each resident, compromisinga flexible structure. In addition, consisting of a two-stories-high ceiling of3.7 meters with a loft space, the maisonette design may likewise be used notonly as an office place — but also as a residential area.
▽混凝土墙
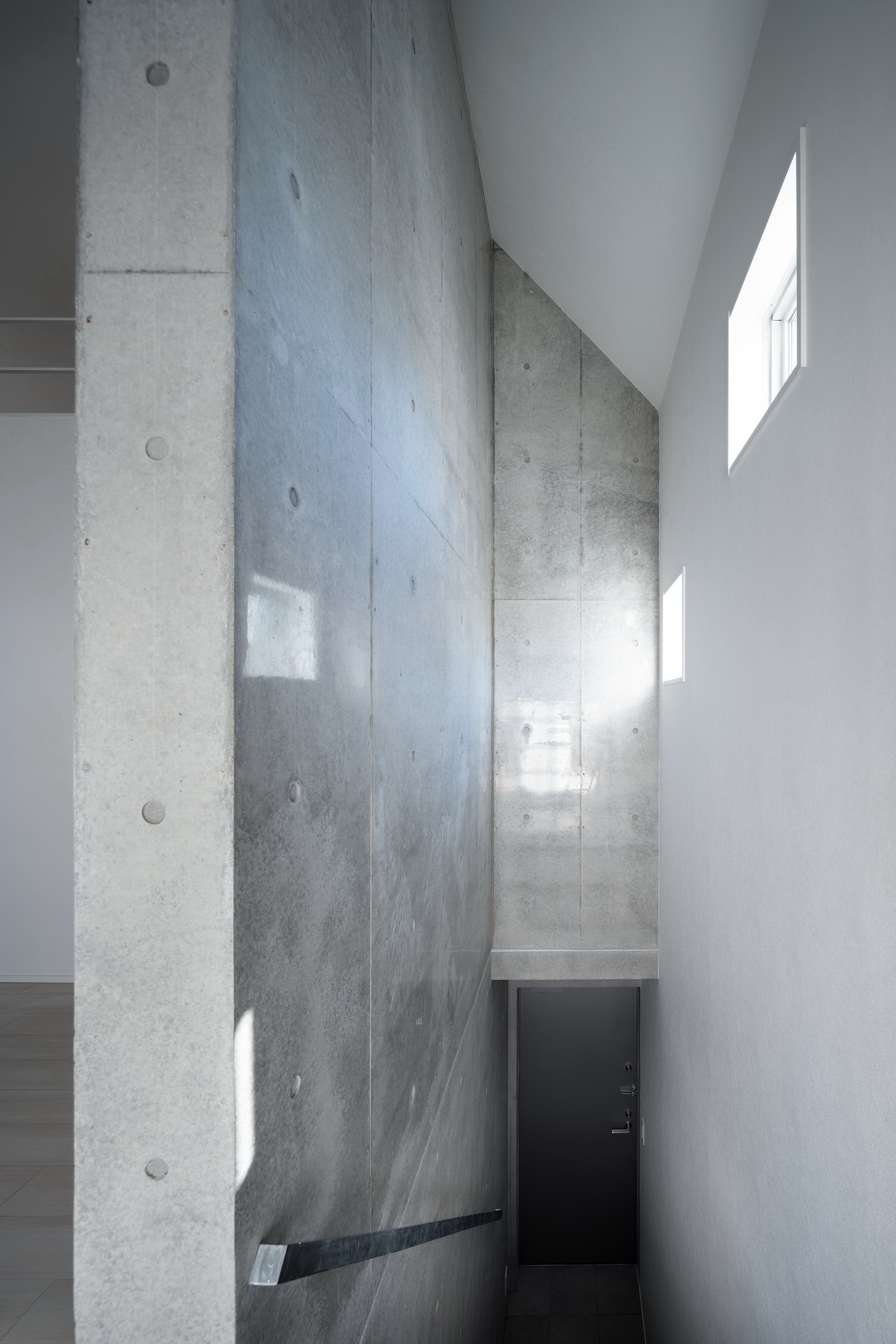
▽阁楼空间
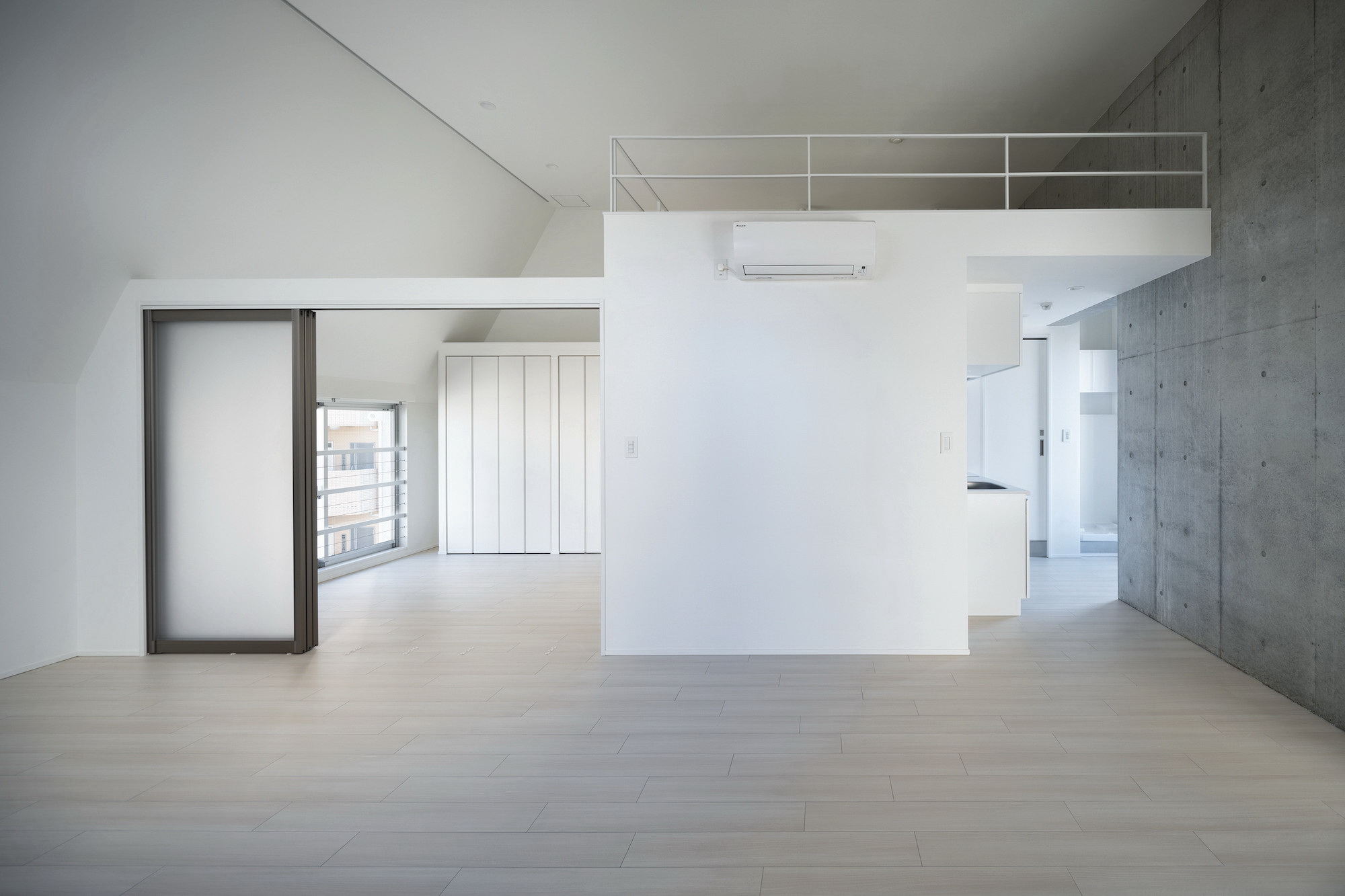
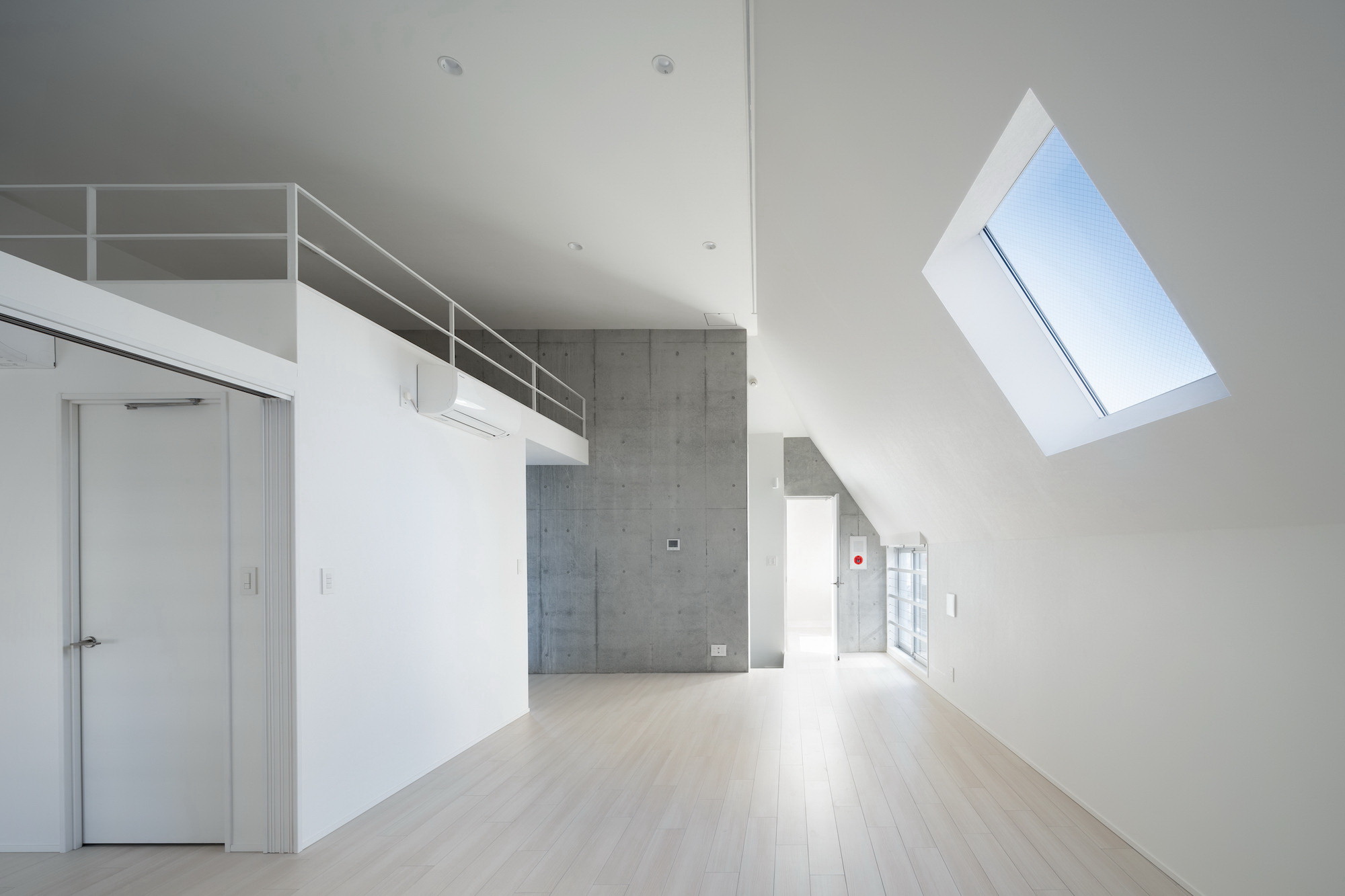
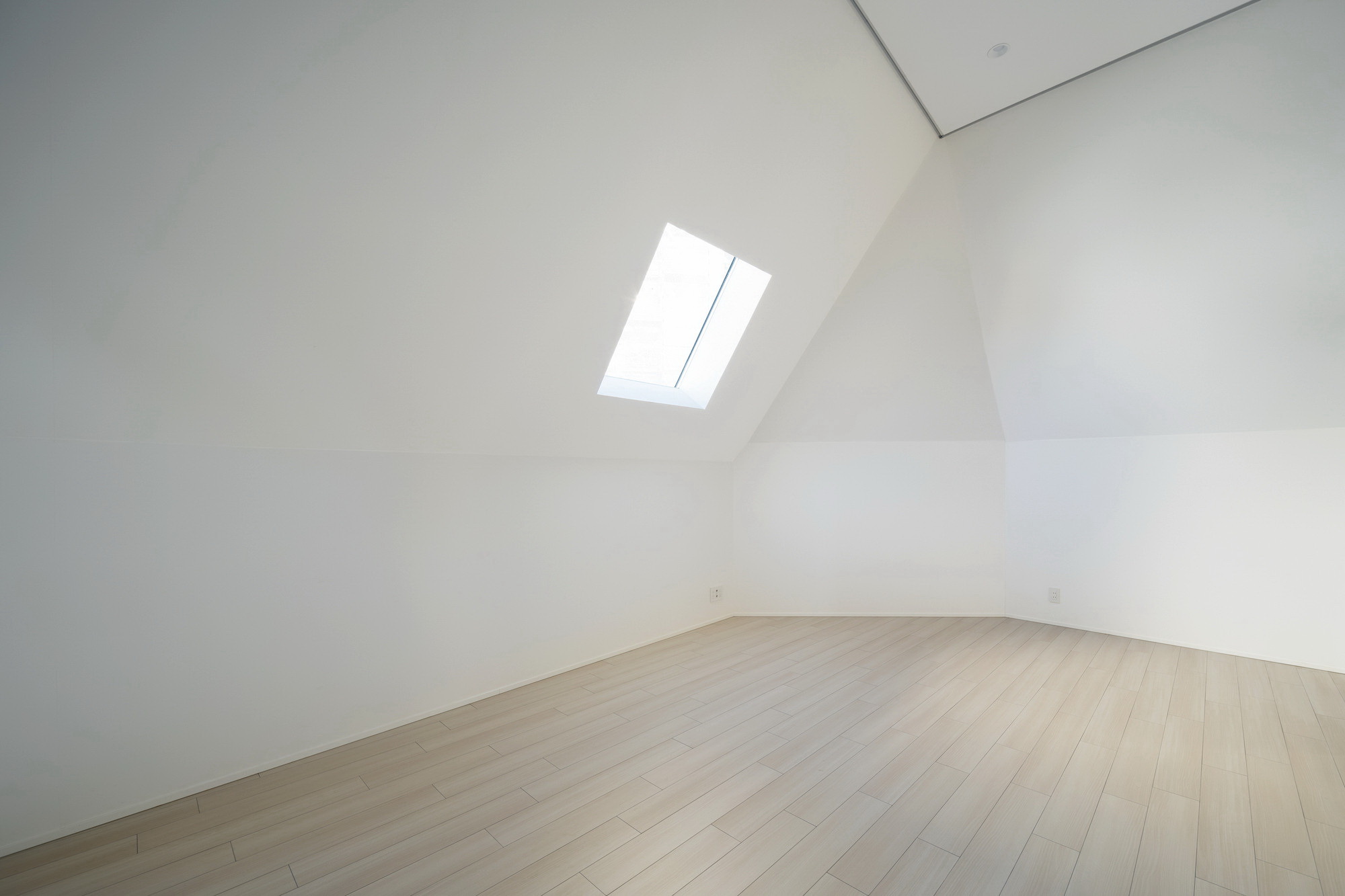
材料的灵活使用基于与建筑周围环境相关的极简主义理念,为建筑提供丰富而独特的体验。一种在空间中具有解放自由感的生活方式,让住户在控制空间方面发挥主导作用。现有建筑与周边环境的对话通过材料的各种使用和住宅单元本身的建筑结构设计牢固地建立起来。
The playful use of materials in the spatial flexibility isbased on the idea of minimalism in relation to the building’s surroundingenvironment, providing a rich and unique experience. A lifestyle with the senseof liberating freedom in space allows the residents to take the leading role incontrolling the space. The dialogue between the existing architecture and thesurrounding environment is firmly established through the various use ofmaterials and the architectural structure design of the residence unit itself.
▽平面图
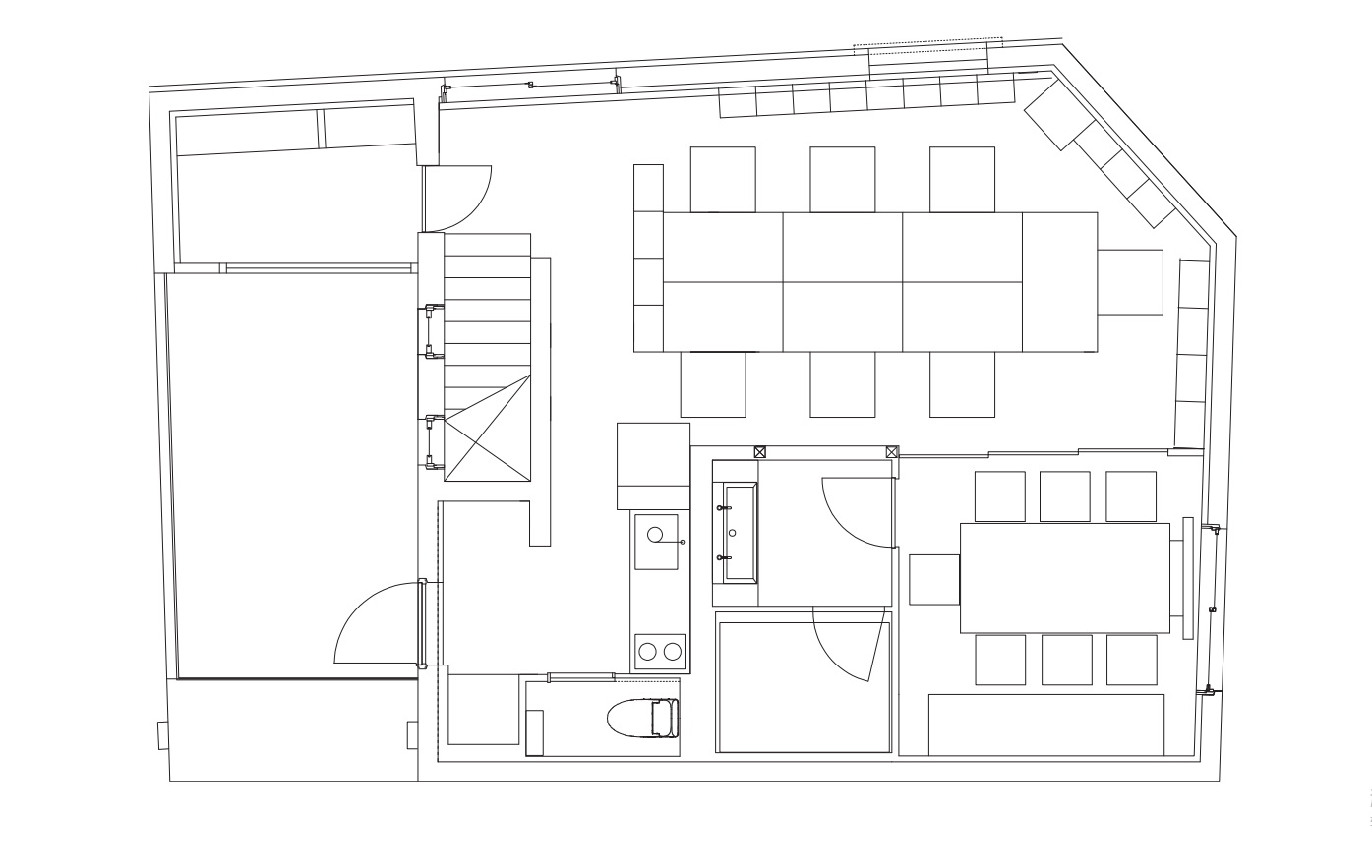
▽内部结构
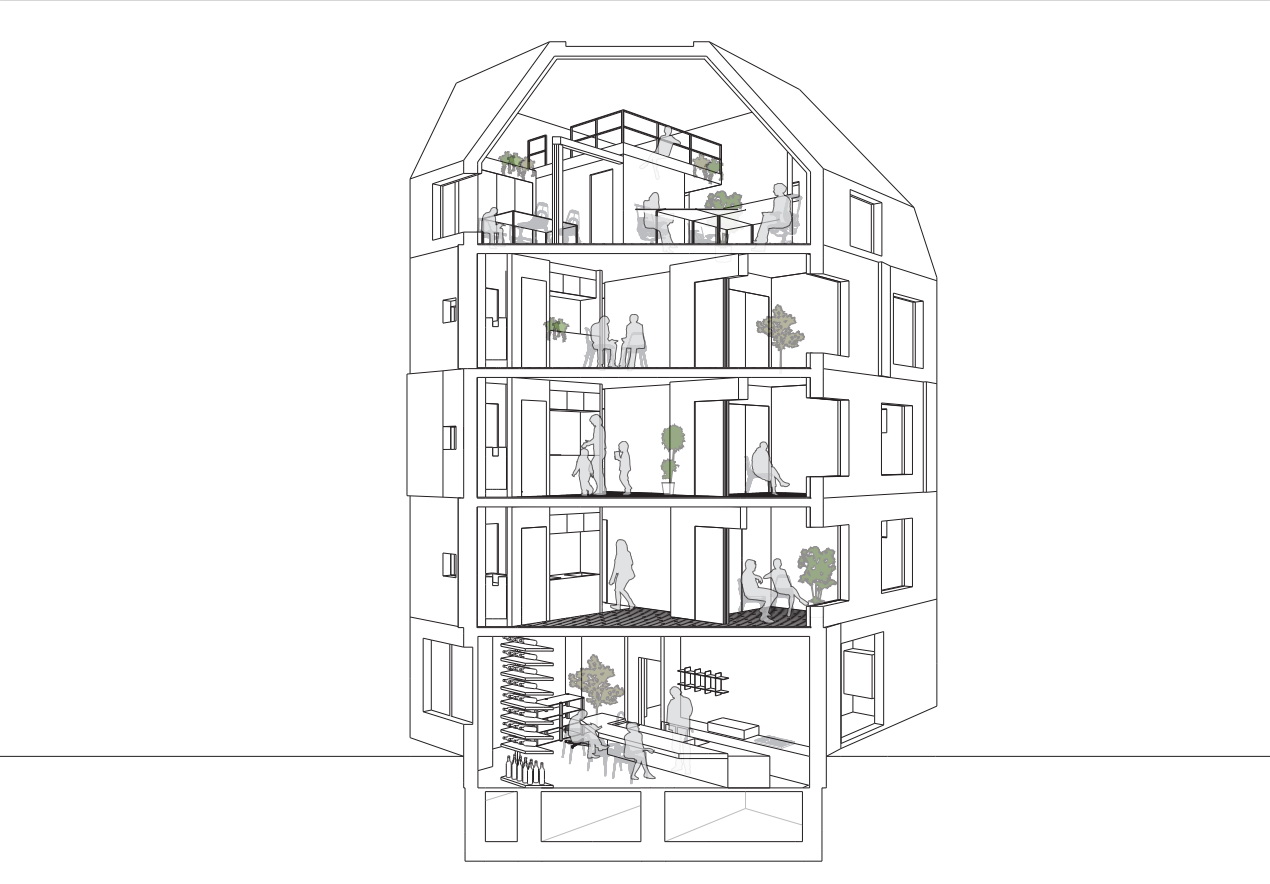
▽立面图

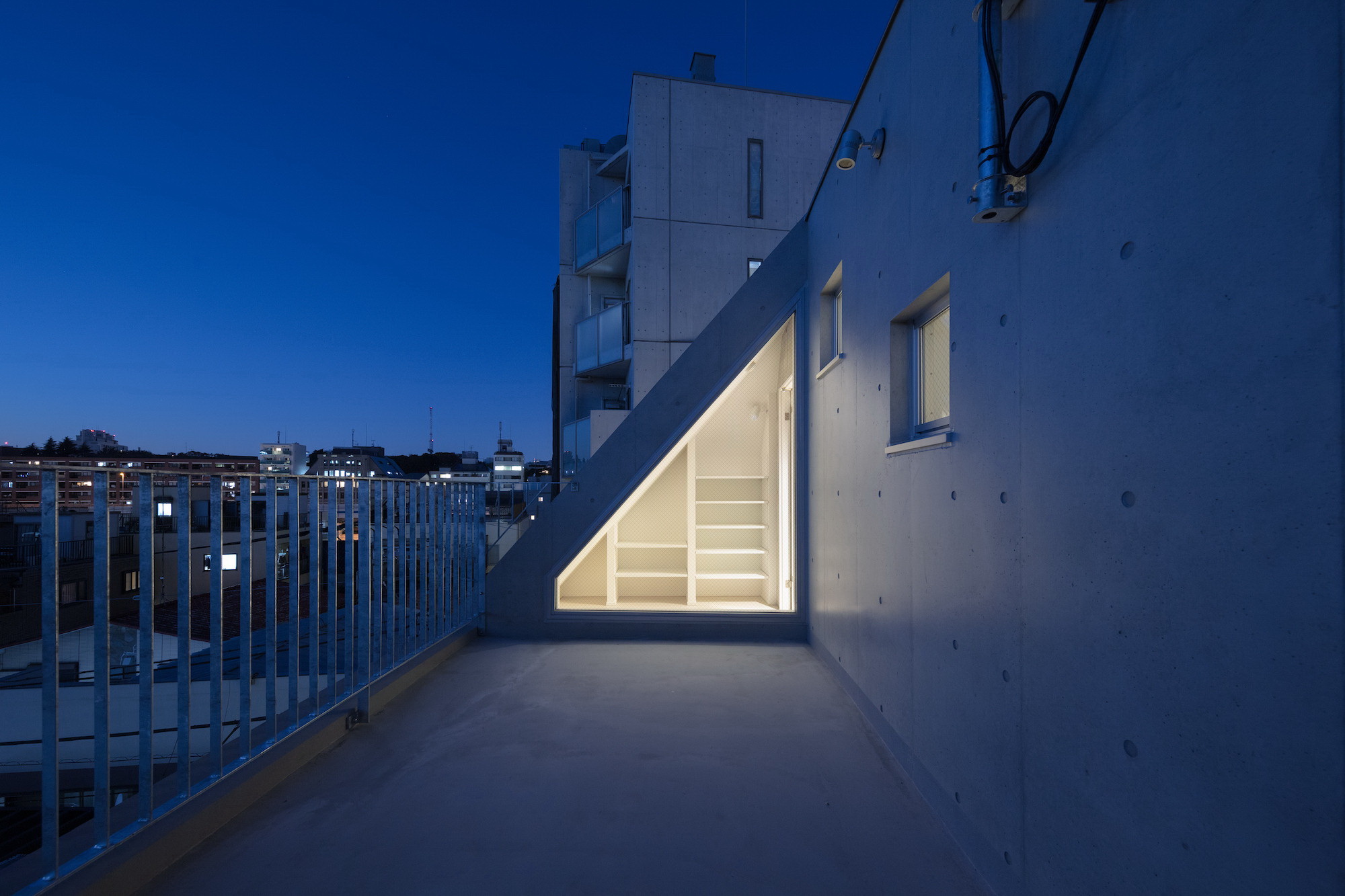
Project outline:
Project Name: Escenario SHIROKANE
Building Purpose: Residential Housing,Restaurant, Office
Location:Shirokane, Minato-ku, Tokyo, Japan
SiteArea: 90.97m2
BuildingArea:71.81 m2
Total floor Area: 346.12 m2
Structure:ReinforcedConcrete
CompletionDate: November 2020
Project credits:
Architect: Ryuichi Sasaki/SASAKI ARCHITECTURE +Rieko Okumura/YTRO DESIGN INSTITUTE
Design Team: Ryuichi Sasaki, Gen Sakaguchi,Yuriko Ogura / Sasaki Architecture
Producer: Hidetaka Gonai / Escenario Co.,Ltd
Structure Engineer: Tatsumi Terado / TatsumiTerado Structural Studio
Client: Nobumitsu Ohashi / Shukou KensetsuCo.,Ltd
Light Design: Natsuha Kameoka / Lighting Sou
Metal: Shinko Stainless Polishing
Photography:Takumi Ota Photography