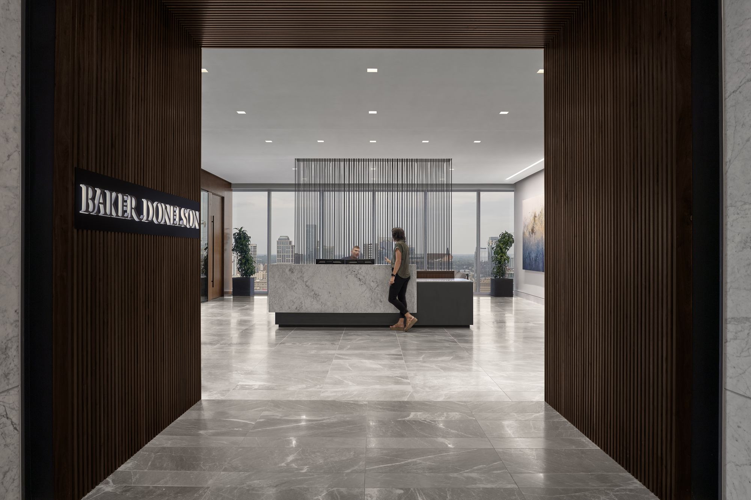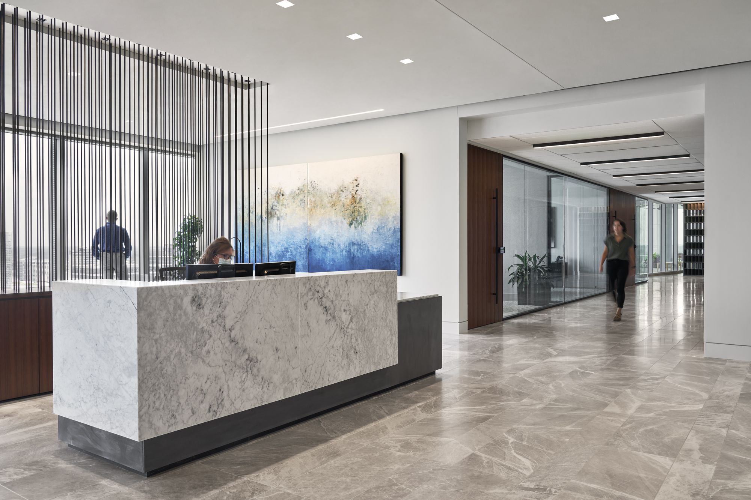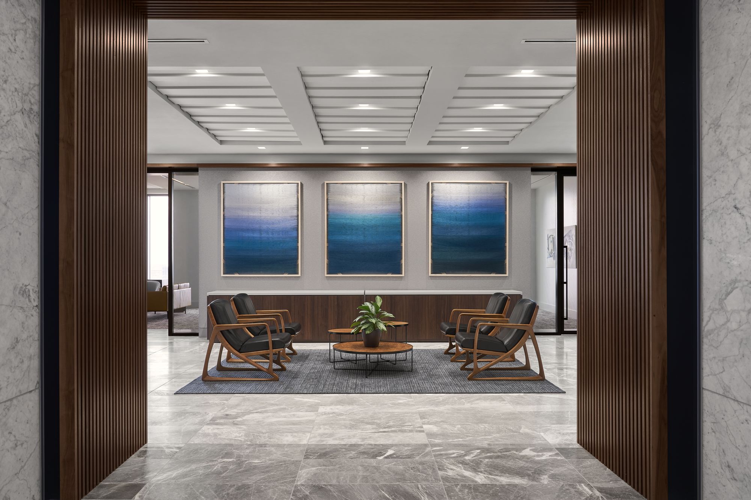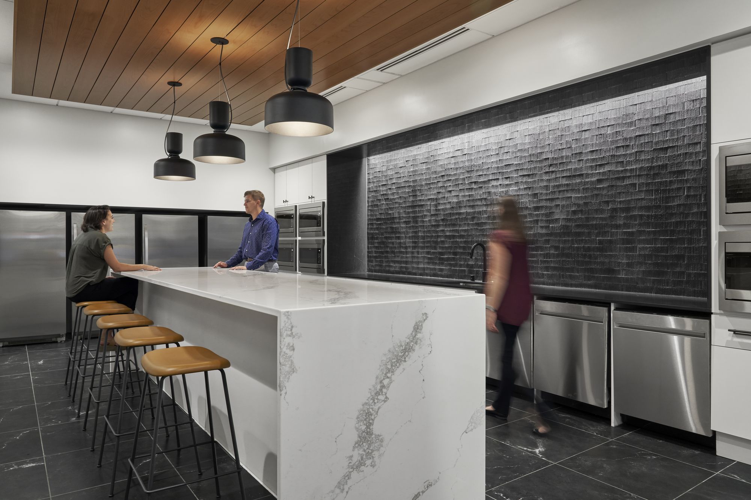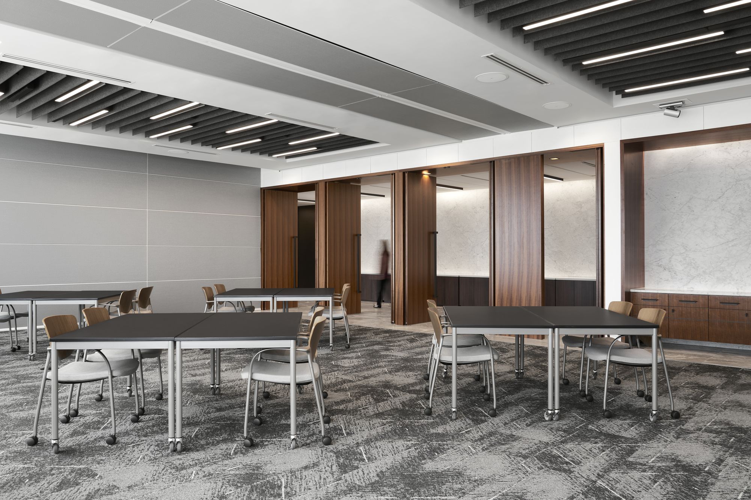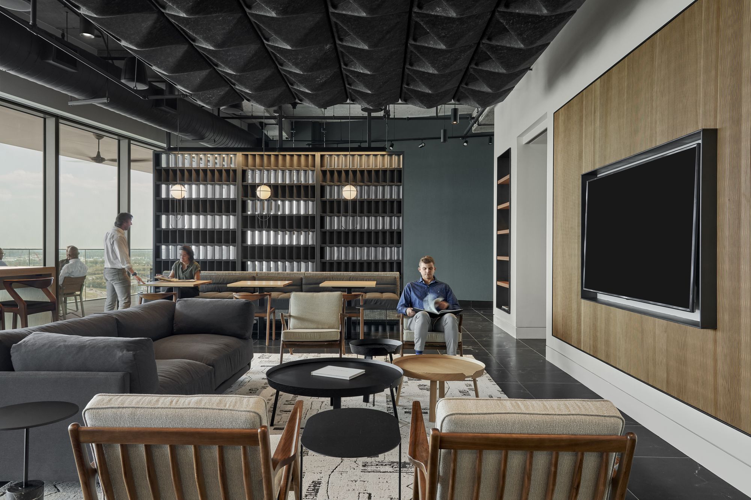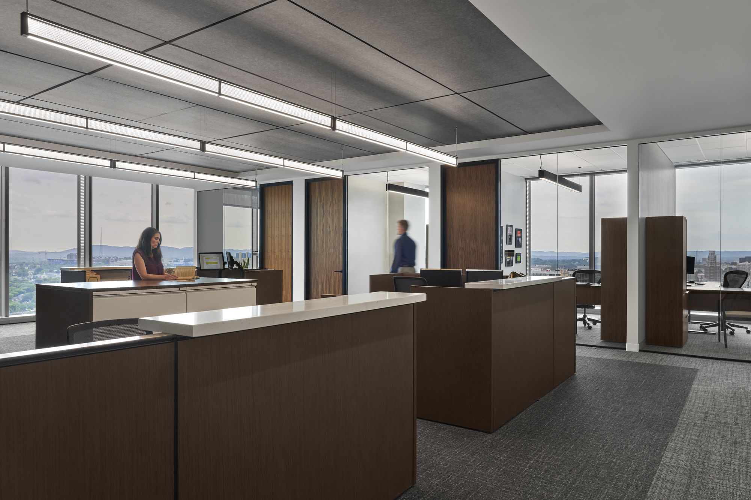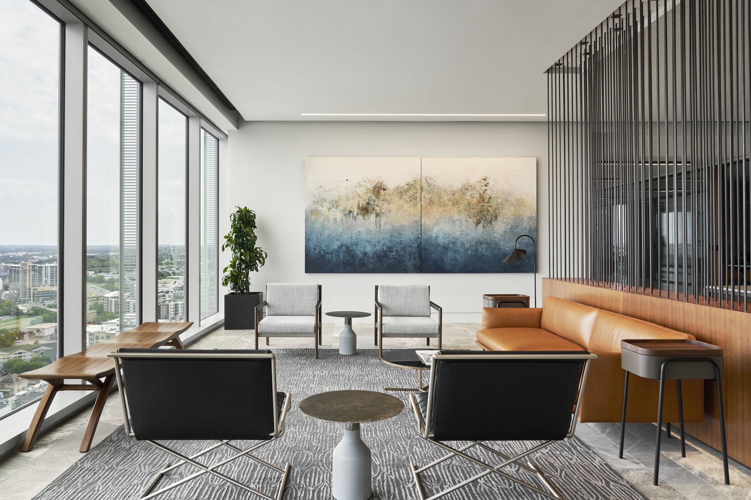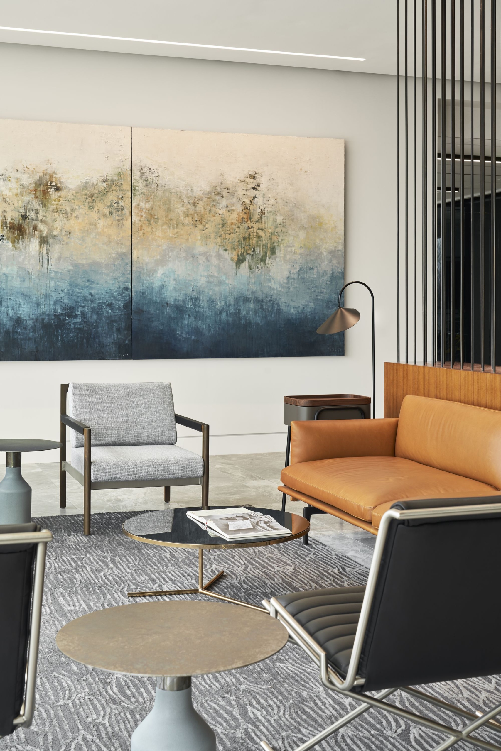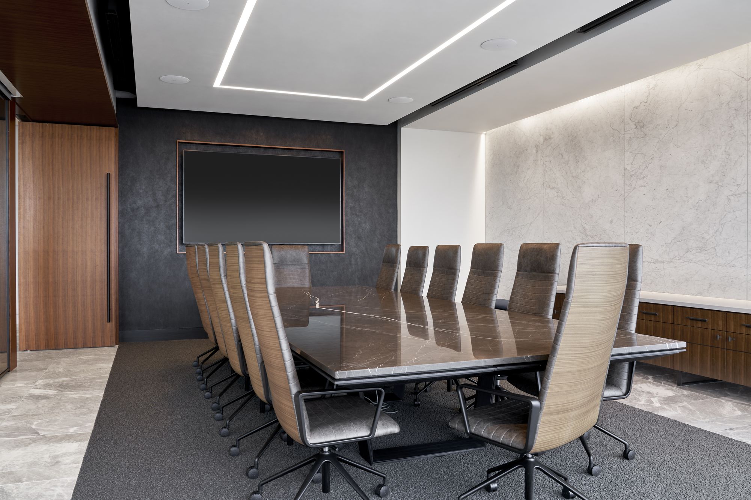
ASD|SKY provided full interior design services for Baker Donelson’s new 60,000 SF Nashville office. Incorporating some of today’s legal trends including single-sized offices and the clustering of legal assistants in quadrants, our team sought to provide a fresh perspective through the utilization of sophisticated, modern materials and textures. The design is distinguished.
Light natural stone floors and medium woodgrain are contrasted with blackened steel elements in the boardroom and reception. Moody, textural materials and warm lighting evoke an atmosphere of hospitality and entertainment. With direct access to an exterior balcony overlooking downtown Nashville, the reception, café, and conference level combine for a truly unique space to entertain. The conference center spans 2 floors and includes a pre-function serving area and catering kitchen. The multipurpose room utilizes operable partitions to ensure maximum functionality.
