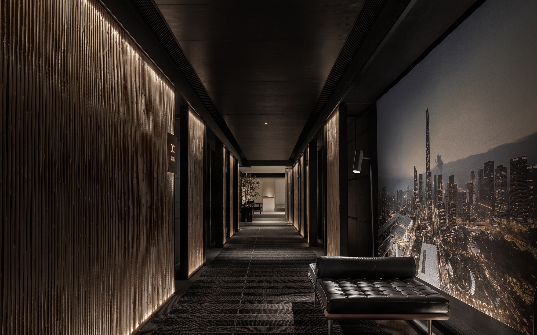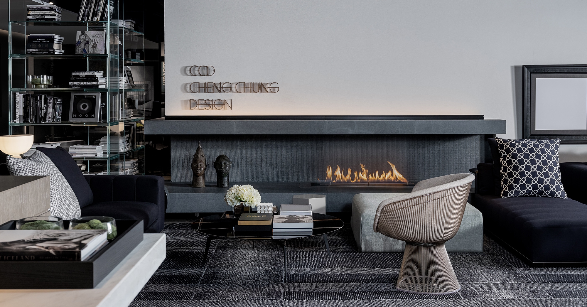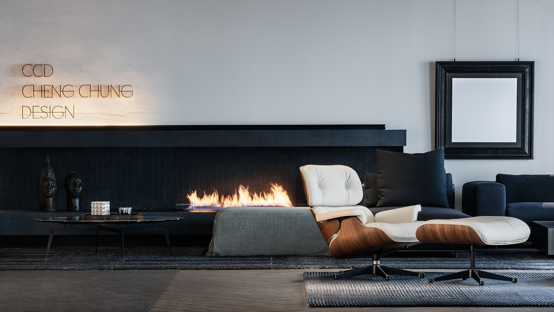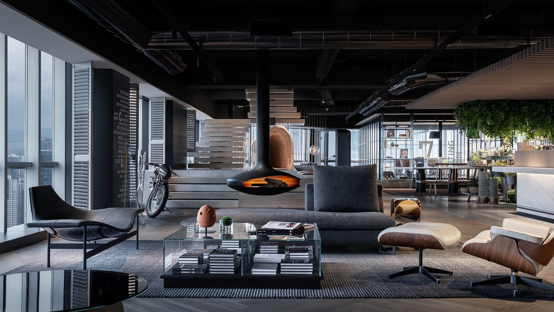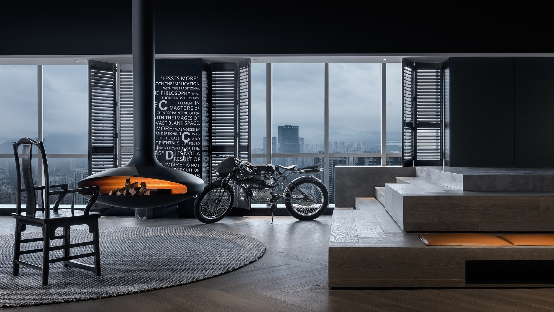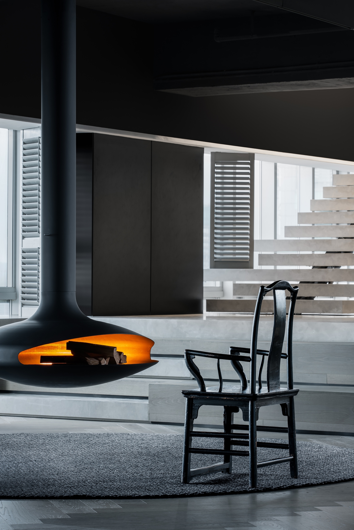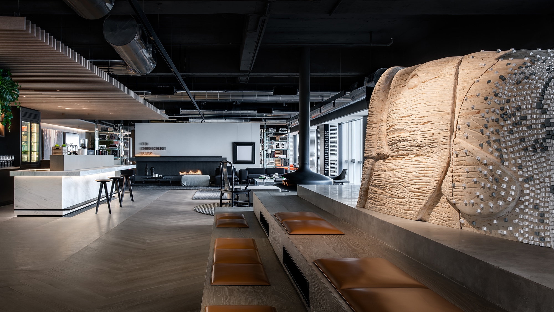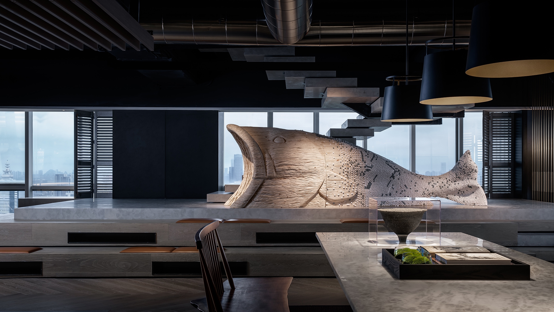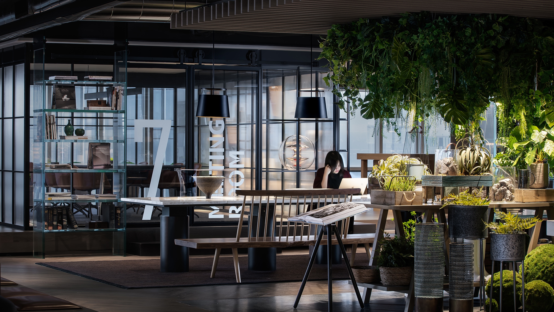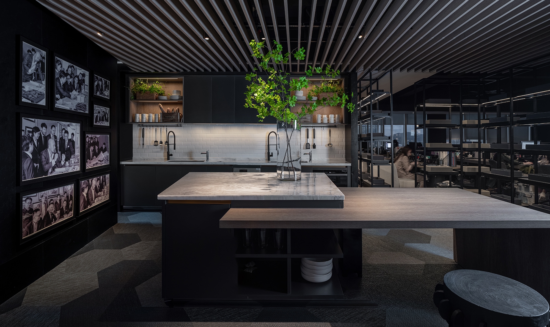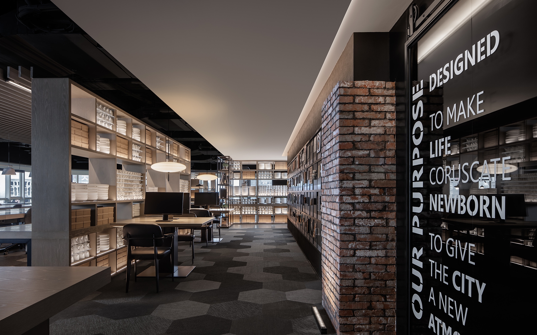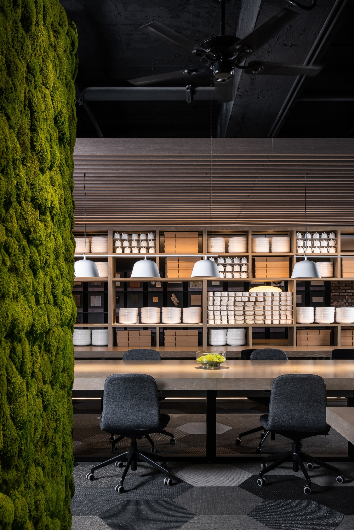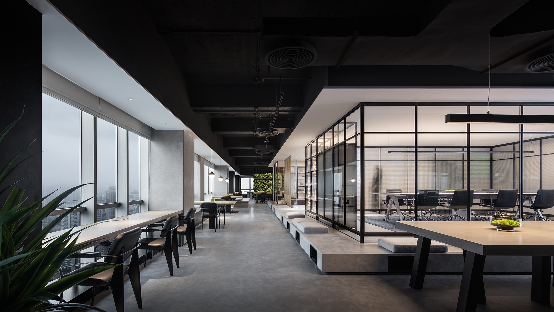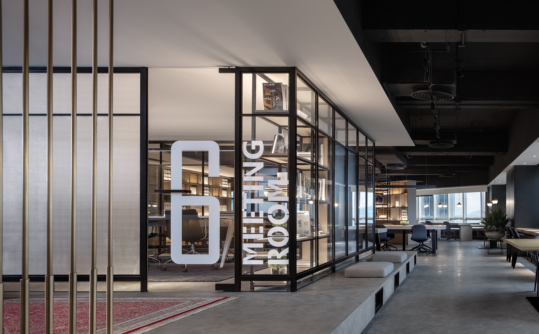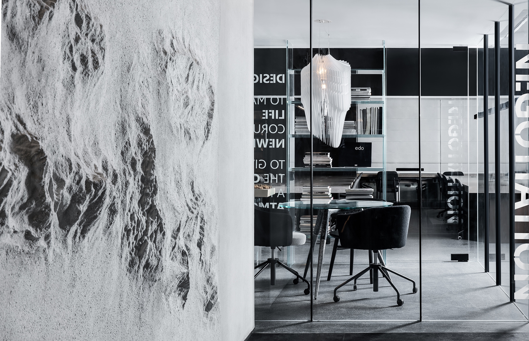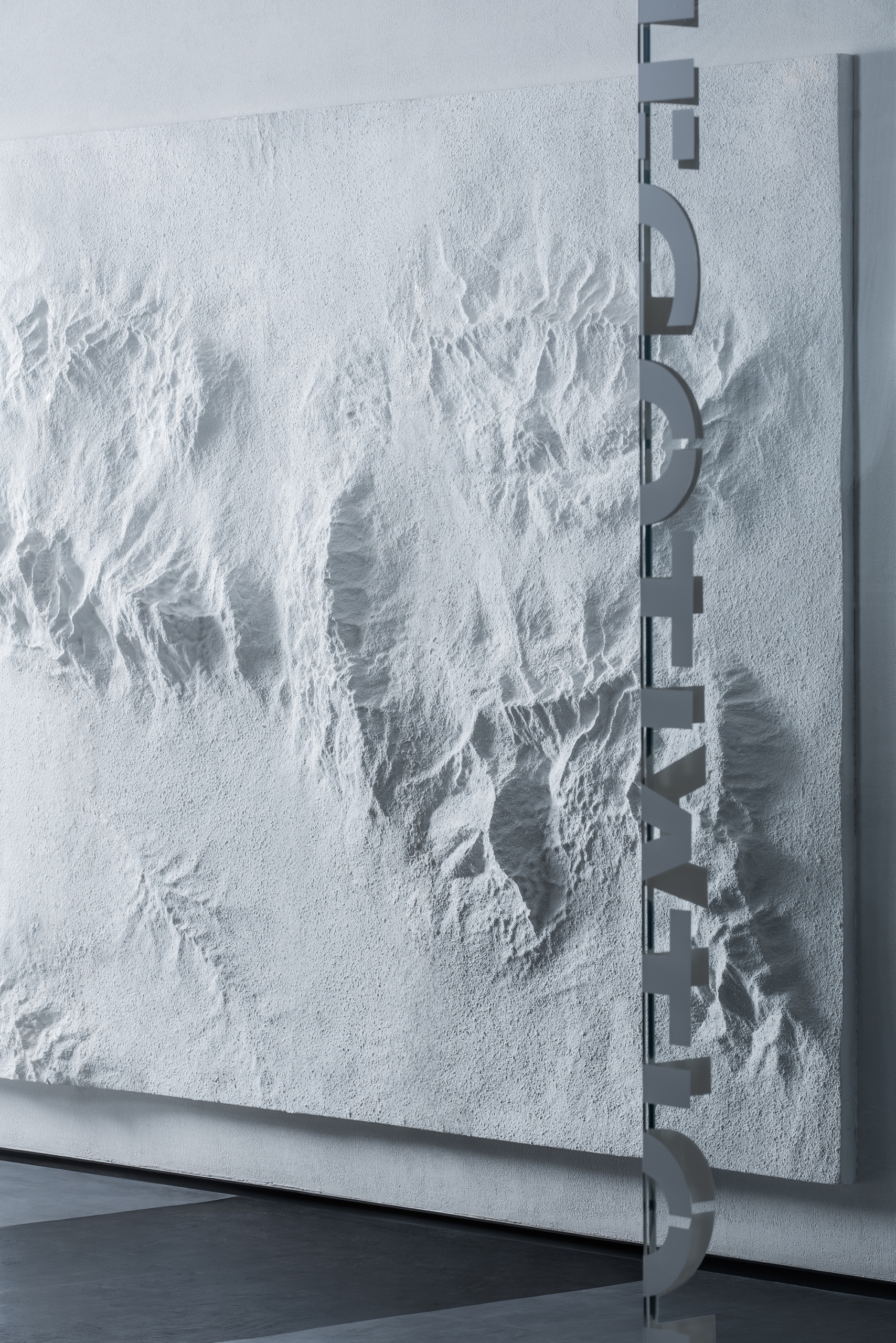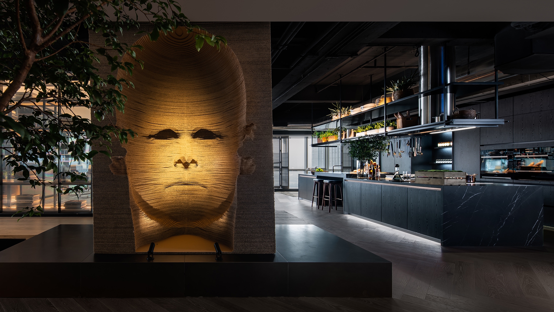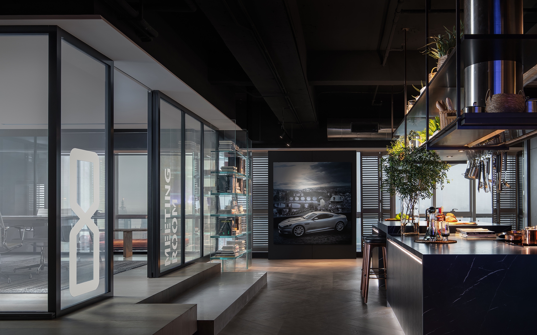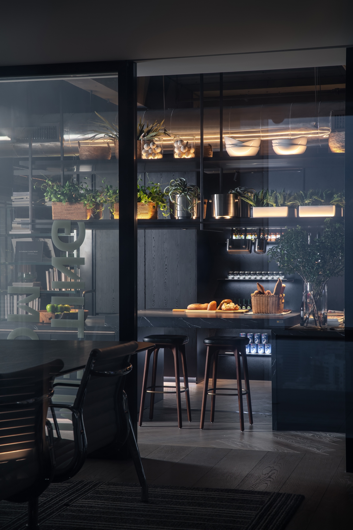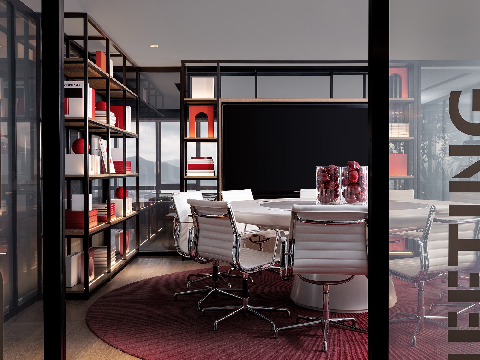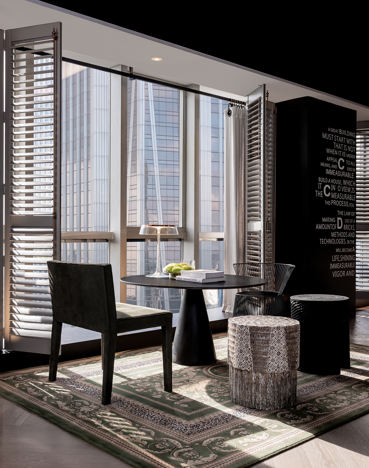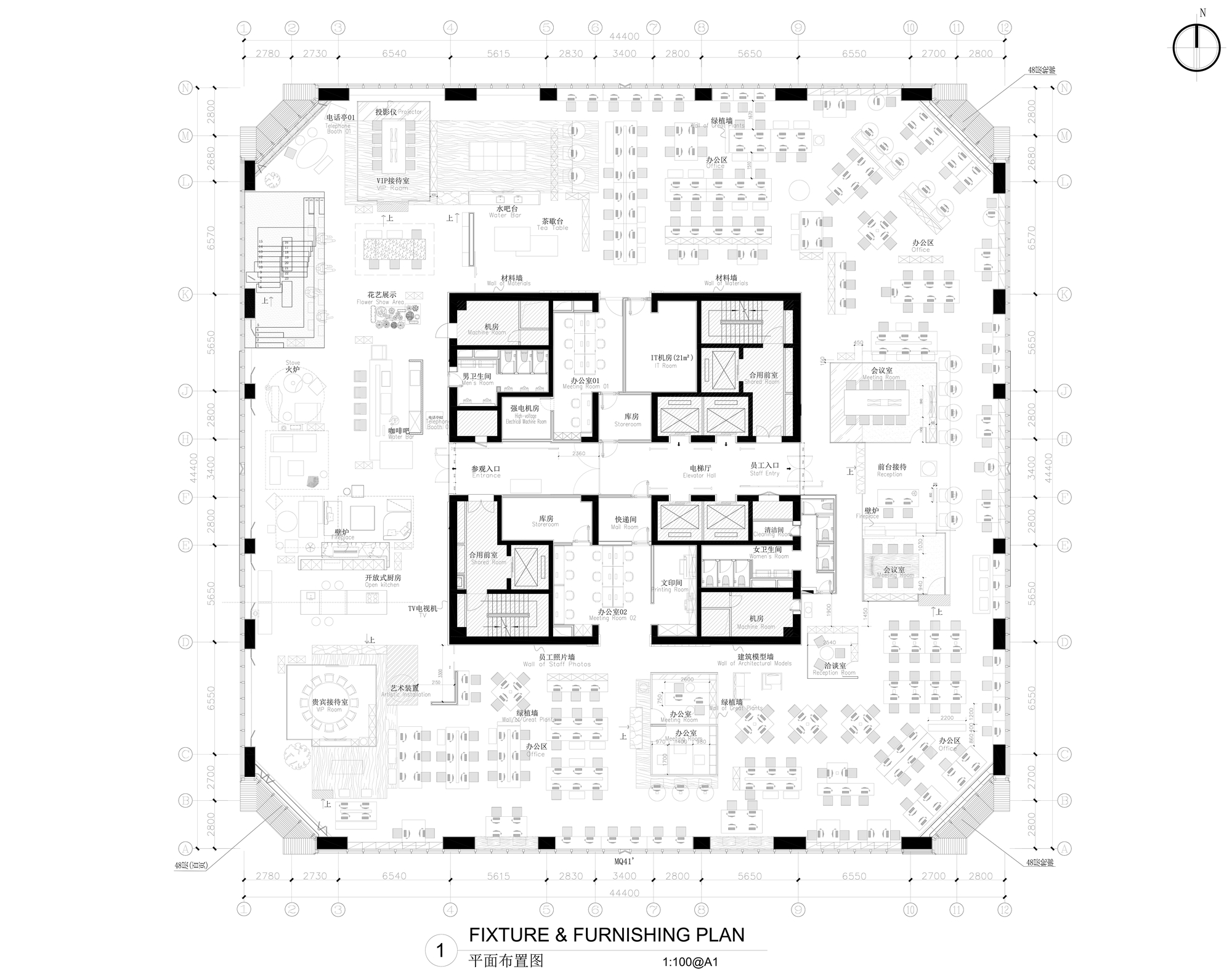
This era embraces integration between design and art, work and life, beauty and practicality. Traditional boundaries and rules are broken, and lifestyle keeps evolving. A Boundless and Ideal Life Experience Center at CCD Headquarters was created under such context. It sits on 48F of a high rise in Shenzhen — a key part of the Greater Bay Area. By combining a playful spirit of exploration with technological elements, the project shows a creative and fantastic image.
This is a workspace that reverses traditional office form. Occupying one floor, it accommodates office area, coffee bar, open kitchen, book bar, single-person soundproof pods, amphitheater, floating conference rooms, salon area, etc. Besides, it’s an exhibition hall of world-class products as well as a product museum, through which we’re going to build an online and offline technology platform. Here, we can not only work, but also host events like art salon, movie party, academic seminar, coffee tasting, or business and leisure activities. We intend to let communication naturally happens here, so as to create infinite possibilities between oneself and others.
Classic Chinese garden is a diversified art complex, which integrates literature, painting, calligraphy, carvings, bonsai, drama and others into one, and provides an ideal venue for a variety of cultural activities such as reciting poetry, playing instruments, painting, singing, drinking, etc., thereby enhancing the exchanges and development of all walks of life. The project inherits the charm of classical Chinese gardens and interprets traditions in a new way. This space can be regarded as a modern art complex.
By thinking out of the box, CCD adopted a mix-and-match design approach to create a cozy, relaxing environment in the coffee bar. This area brings in greenery, outdoor CBD landscape, sunshine, industrial-style elements as well as eye-catching paintings, making it appear like a small art gallery.
With a strong sense of design, thoughtful services, gentle jazz music, delicious food, etc., it offers leisurely multi-sensory experiences.
The stairs not only connect 48F to the office area on 49F, but also function as an amphitheater for training and salon activities, as CCD is a training base of Guangzhou Academy of Fine Arts. Training salons, sharing activities as well as art and lifestyle aesthetics lectures are hosted at irregular intervals, allowing students to cultivate aesthetic taste from different aspects and discover an ideal attitude towards life.
The wooden artwork “Big Fish” is an eye-catcher, because of its unconventional size. The fish’s powerfully swaying body and piercing eyes inject vitality into this area that is full of an academic atmosphere. The artwork also implies CCD’s new sub-brand “Fish Eye Design (FED).”
The layout of office area features appropriate density, twists and turns, and brightness.
The arrangement of diverse furniture breaks with conventional layout, and achieves a spatial pattern with appropriate density as well as twists and turns, just like that of classical Chinese gardens. There are large desks, integrated desk and chair combinations, crystal box-like meeting rooms and so on. Subtle spatial division makes each section independent from yet connected with each other. The entire space embraces sunshine that penetrates the windows. The concept of “sharing” is realized and executed to the extreme.
