
生活美学馆的实质是地产商的品牌体验店,是一种展示类建筑,而其中展示的商品是开发商所要出售的房屋、物业以及服务内容。我们把该项目理解成放大的展位设计,白兰之馆是位于场地中的一座独特的展台。当人游走在展台上时,建筑功能体被弱化了,使用者感知到的是展台上一个个抽象的体块,也就是我们要呈现的一件件展品。
An everyday living aesthetic gallery is, at its essence, a brand experience for real estate developers. It is a type of exhibition building, in which the goods displayed are the houses, property, and services to be sold by developers. We approached this project as if it was an enlarged exhibit booth, with White Orchid Pavilion as a particularly unique display space. When visitors walk by the “booth”, the functionality aspect of the building is weakened, and they perceive the abstract blocks on the booth; that is, the exhibit items we want to present.
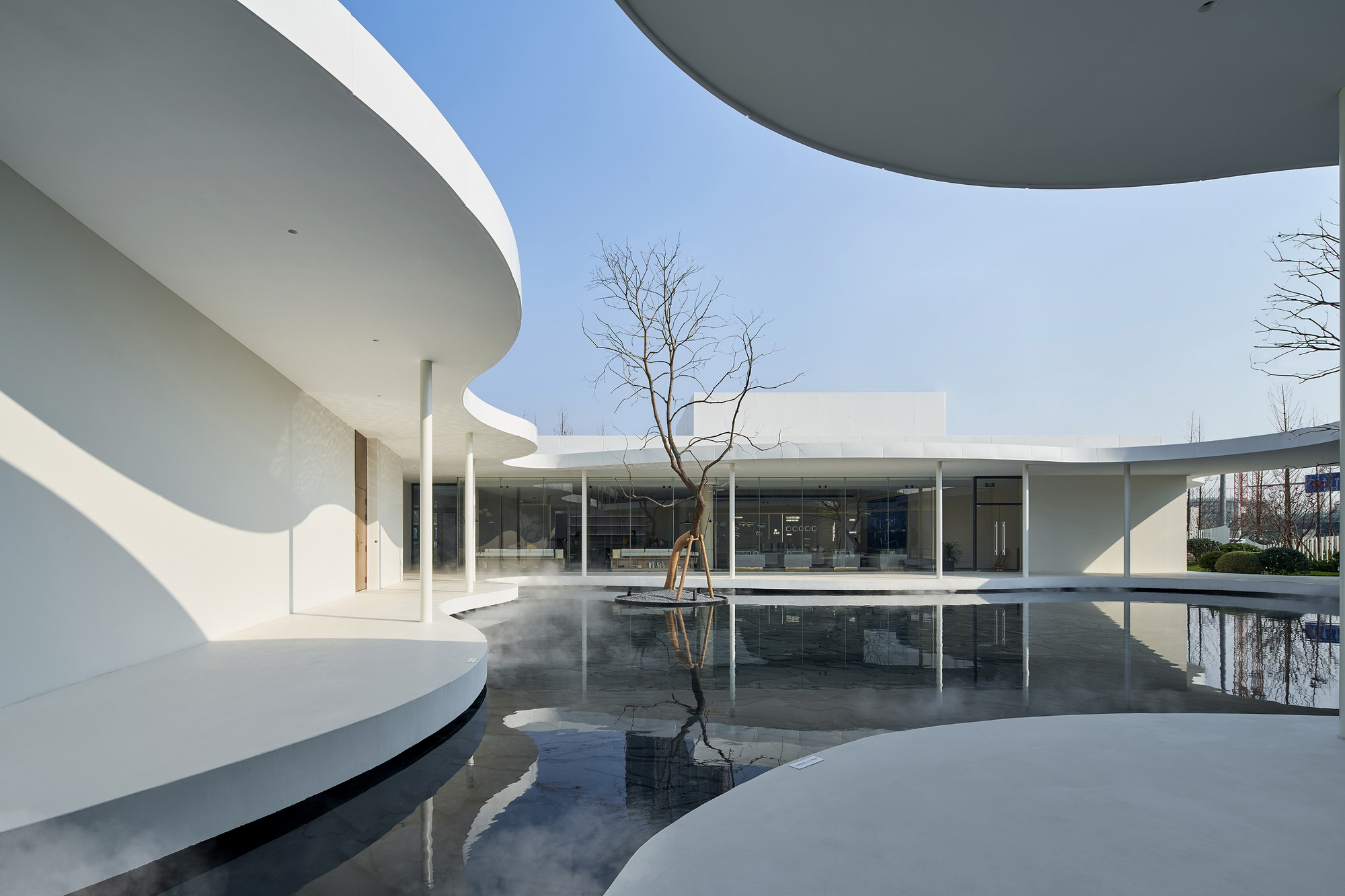
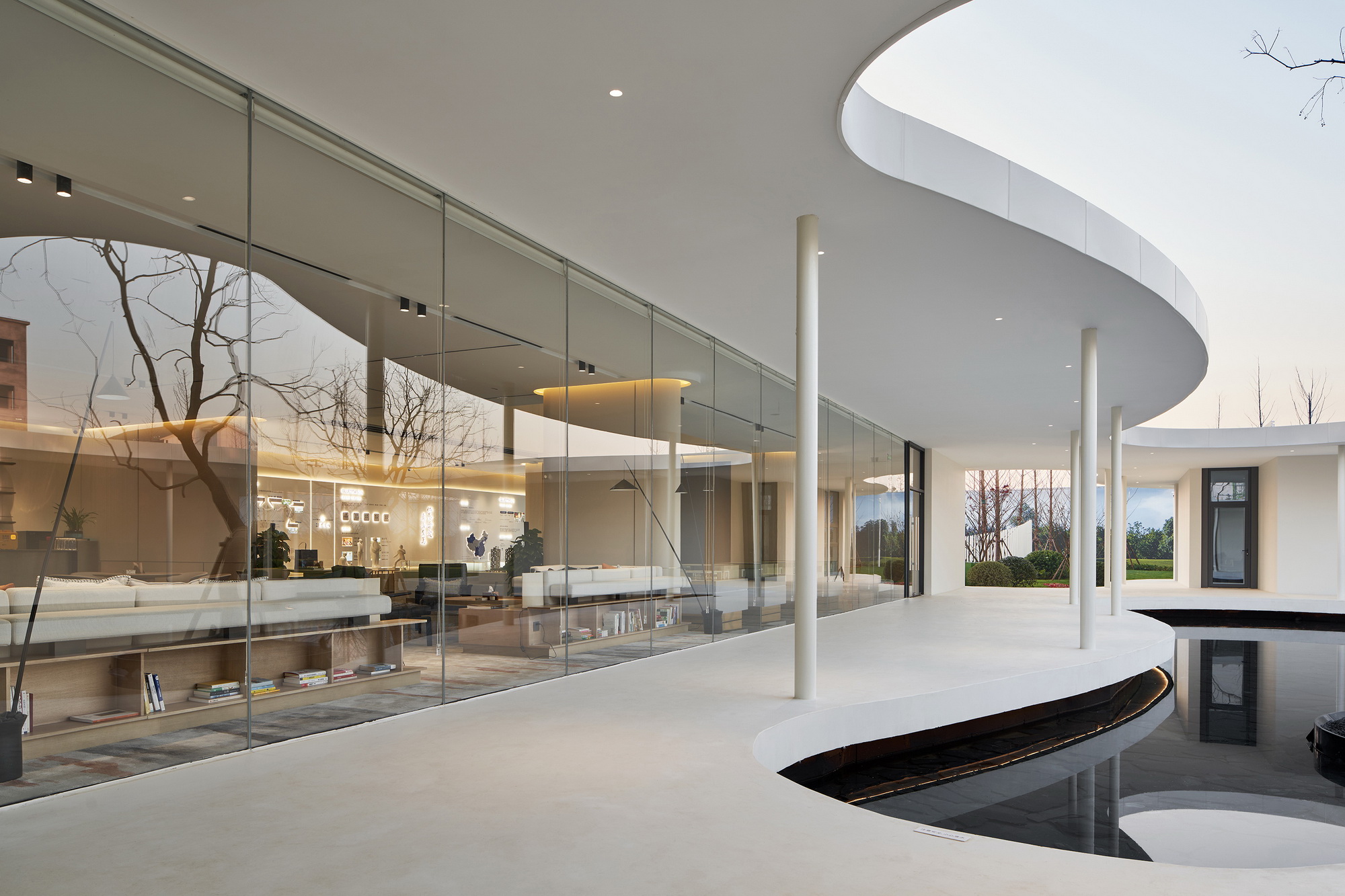
余姚盛产兰花,“展台”的造型色彩与兰给人的高雅纯洁之感不谋而合,遂名为白兰之馆。白色,一种简单纯粹的颜色,往往因过于简单而激发人产生各种想象。简单的色彩搭配简洁的形体,设计刻意让人与日常生活产生距离感,引导人在体验的过程中恢复对展品最原初的感受。
Yuyao City is rich in orchids. The “booth’s” appearance and color happen to coincide with the orchid’s sense of elegance and purity, hence the name White Orchid Pavilion. White often brings about active imaginations in people because of its simplicity. In the design, simple colors are matched with simple shapes, and a sense of distance is deliberately created between people and daily life, guiding people to recover their original feelings toward the exhibits.
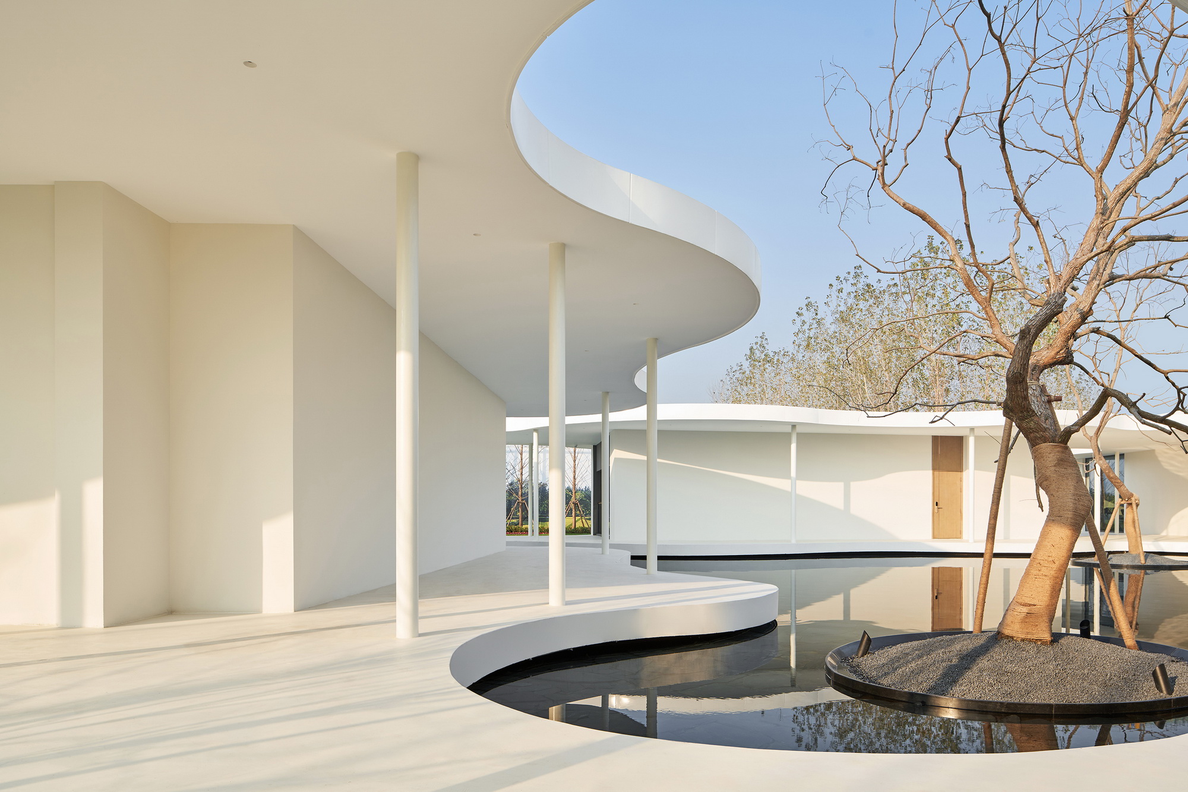
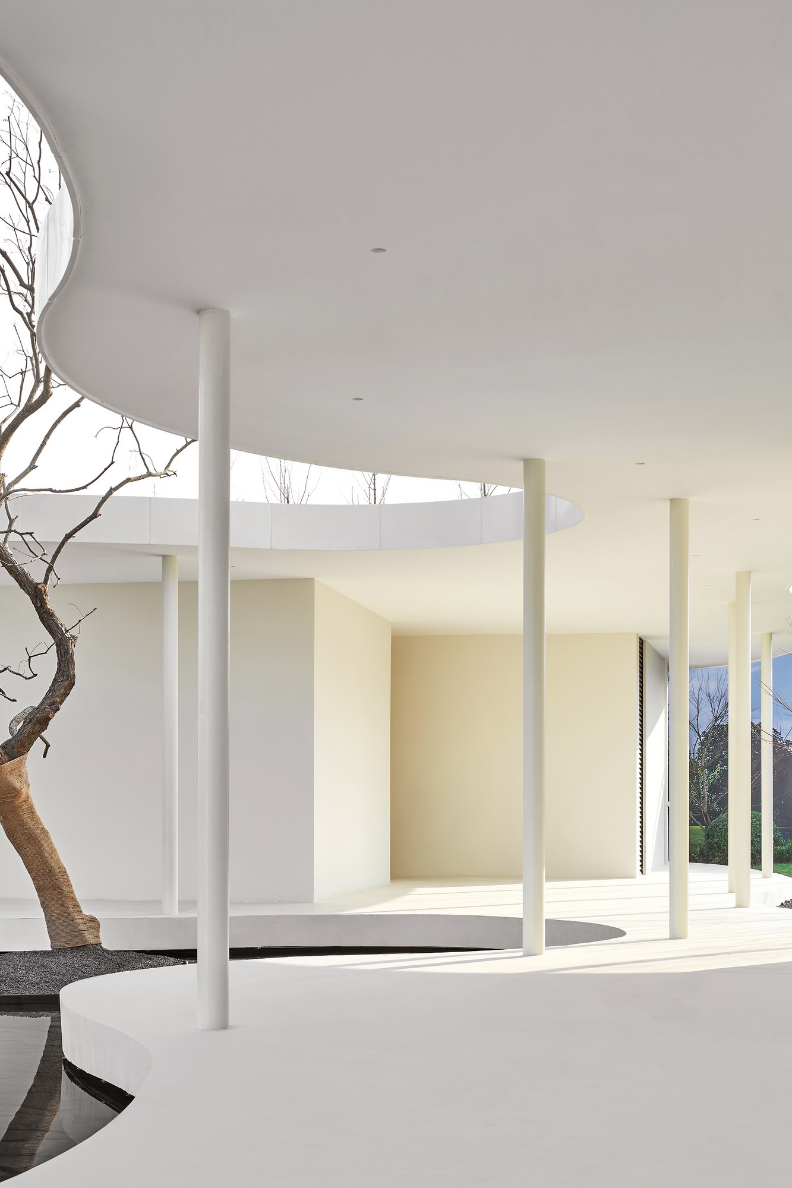
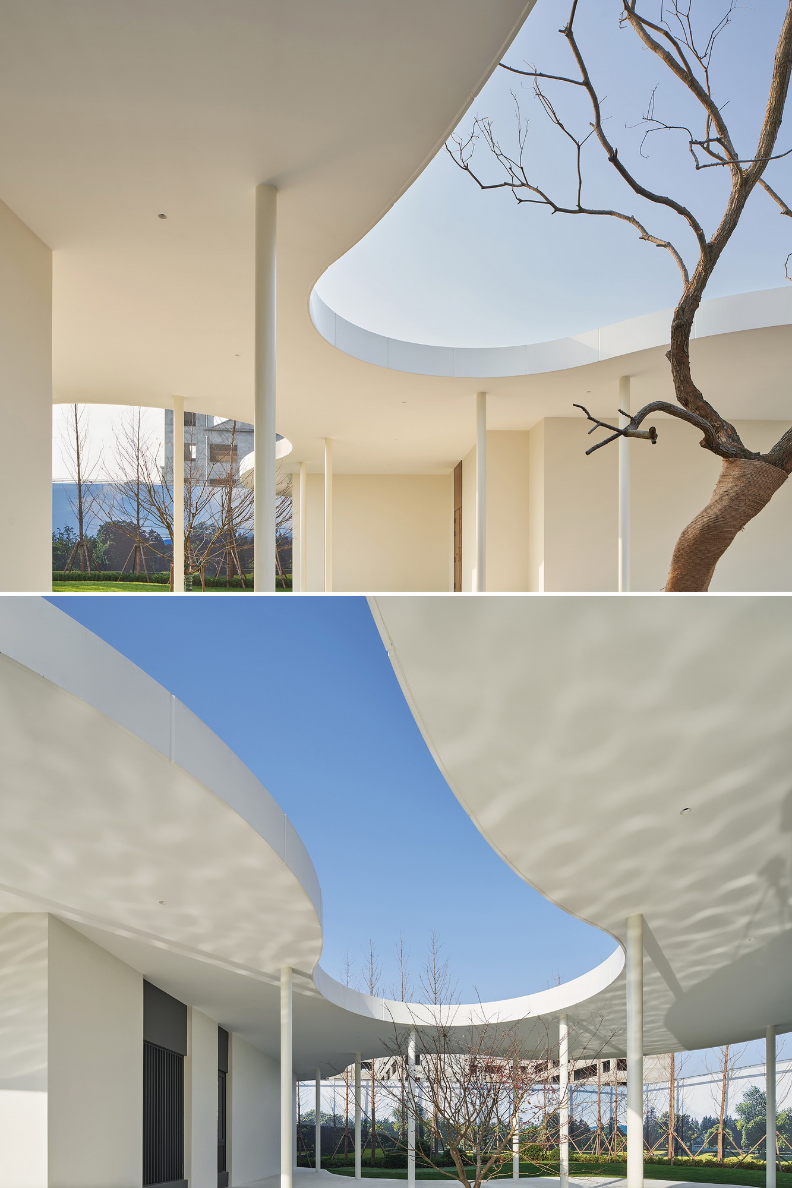
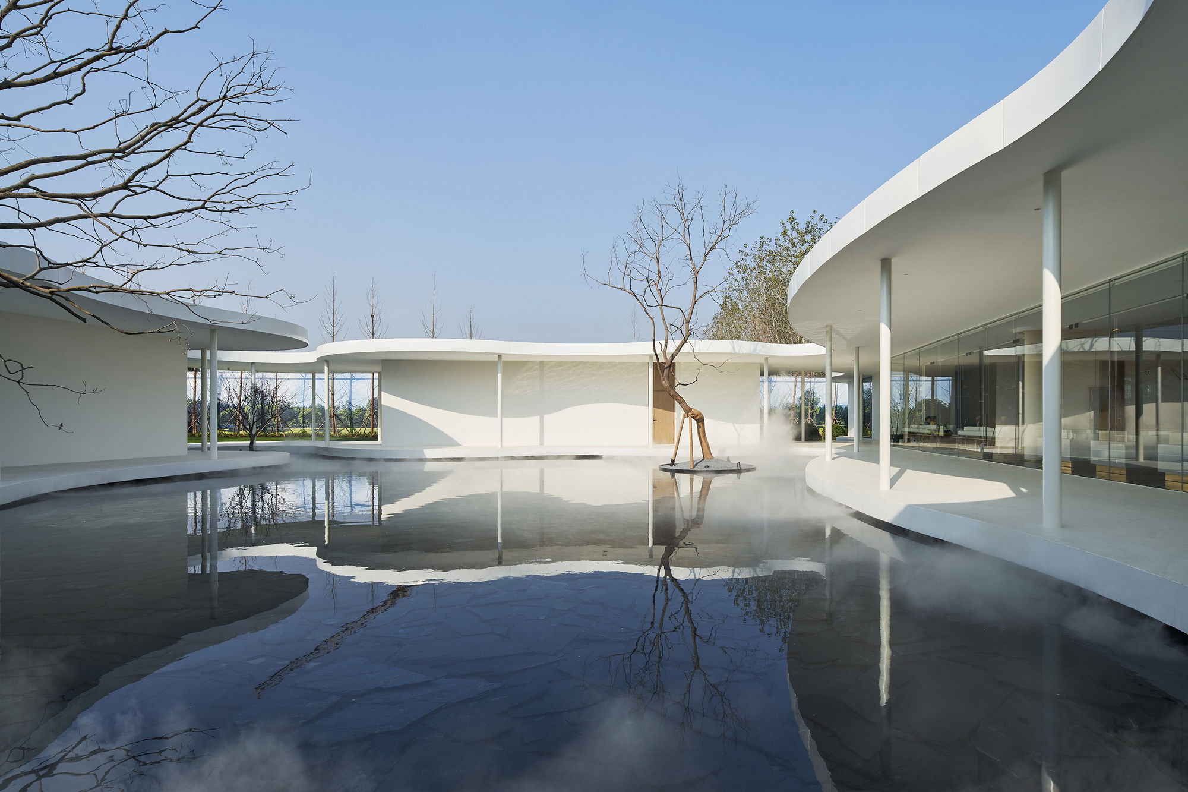
“展台”是一个曲线型的内向空间结构,一方面是因为基地周边环境杂乱且毗邻快速路,曲线元素能使这座建筑具有低姿态的外部视角;另一方面,围合状的形态能让参观者沉浸在其中。当柔和的线条卷入内部时,中心庭院瞬间产生出一种别样的张力和感官体验:沿水院环行,深色水景与白色建筑交织出独特的视觉印象;随着时间的推移,光影与水影也让纯净的立面变幻出丰富的表情。这座展台承载的不止有展品,还有时间与自然。
The “booth” is a curved, inwardly structured space. One of the reasons for this is due to the site’s cluttered surroundings and its proximity to the expressway. The curvature elements give the building a low-profile external perspective. Another reason is that the enclosed form allows for greater immersion by visitors. When soft lines are drawn into the interior, the central courtyard instantly creates a unique tension and sensory experience. Walking around the water courtyard, the dark-colored waterscape and white buildings form an unforgettable visual impression. With the passing of time, the shadows of light and water give the façade a rich expression. This booth is not only about exhibits, but also about time and nature.
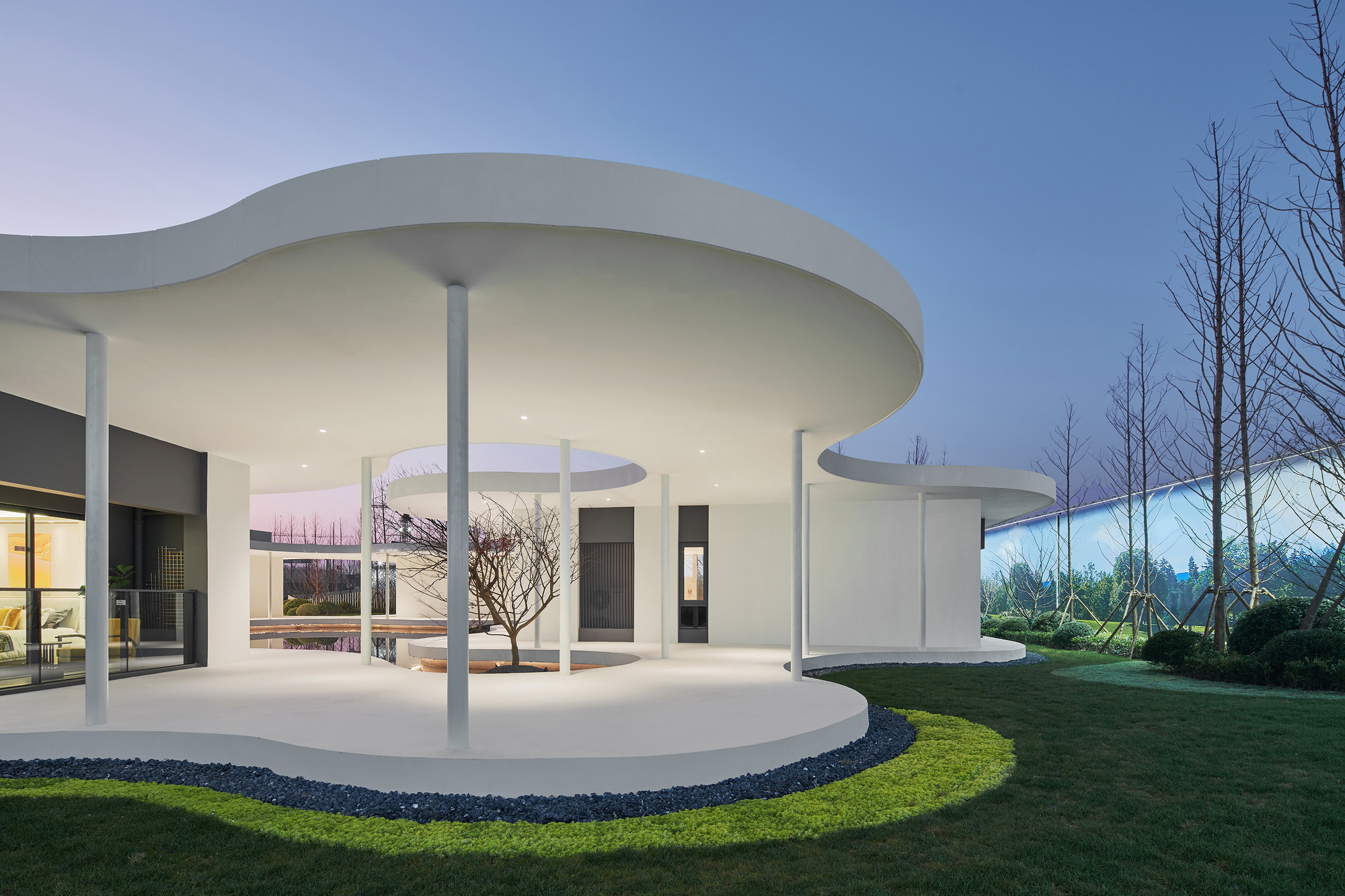
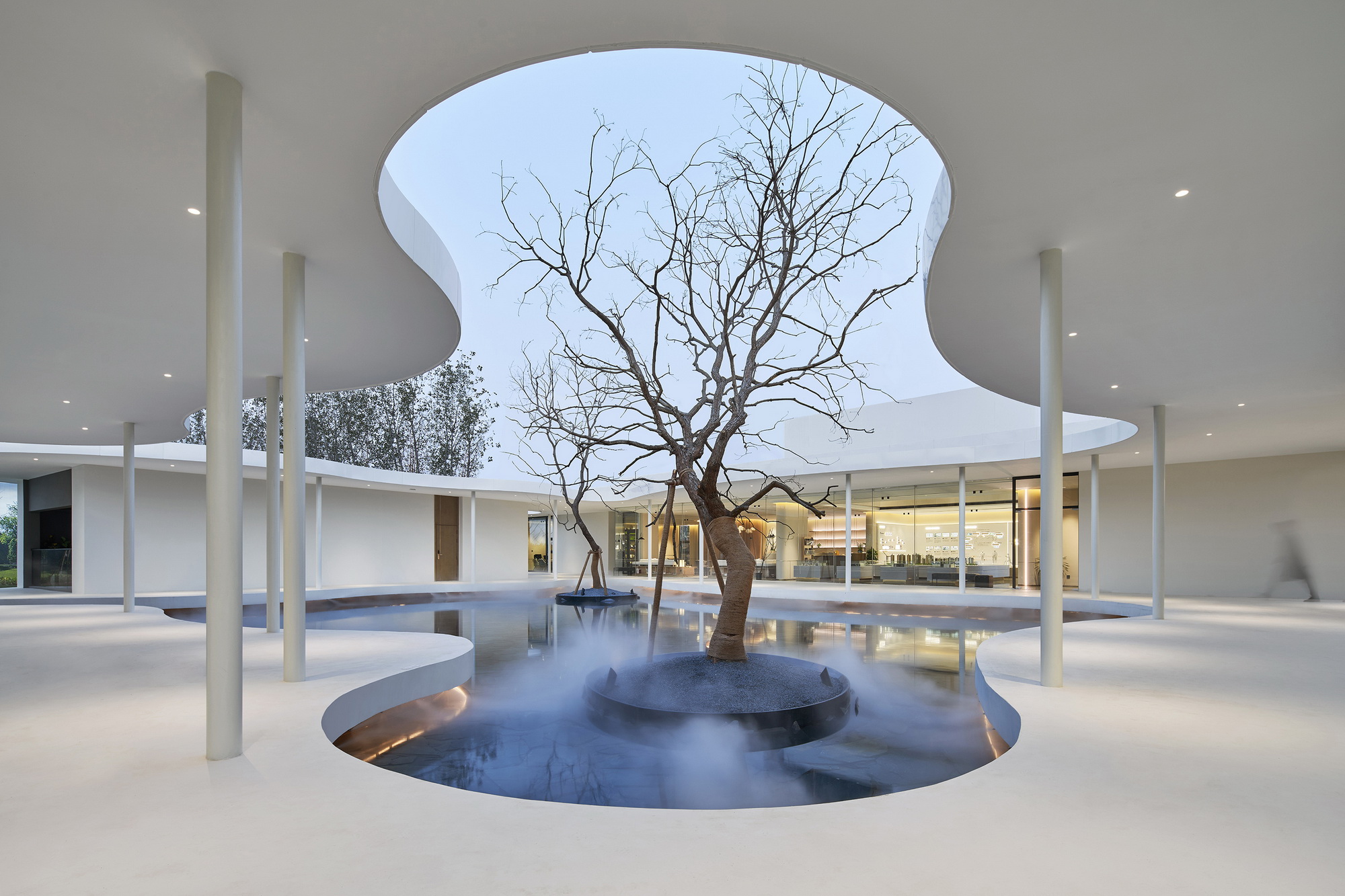
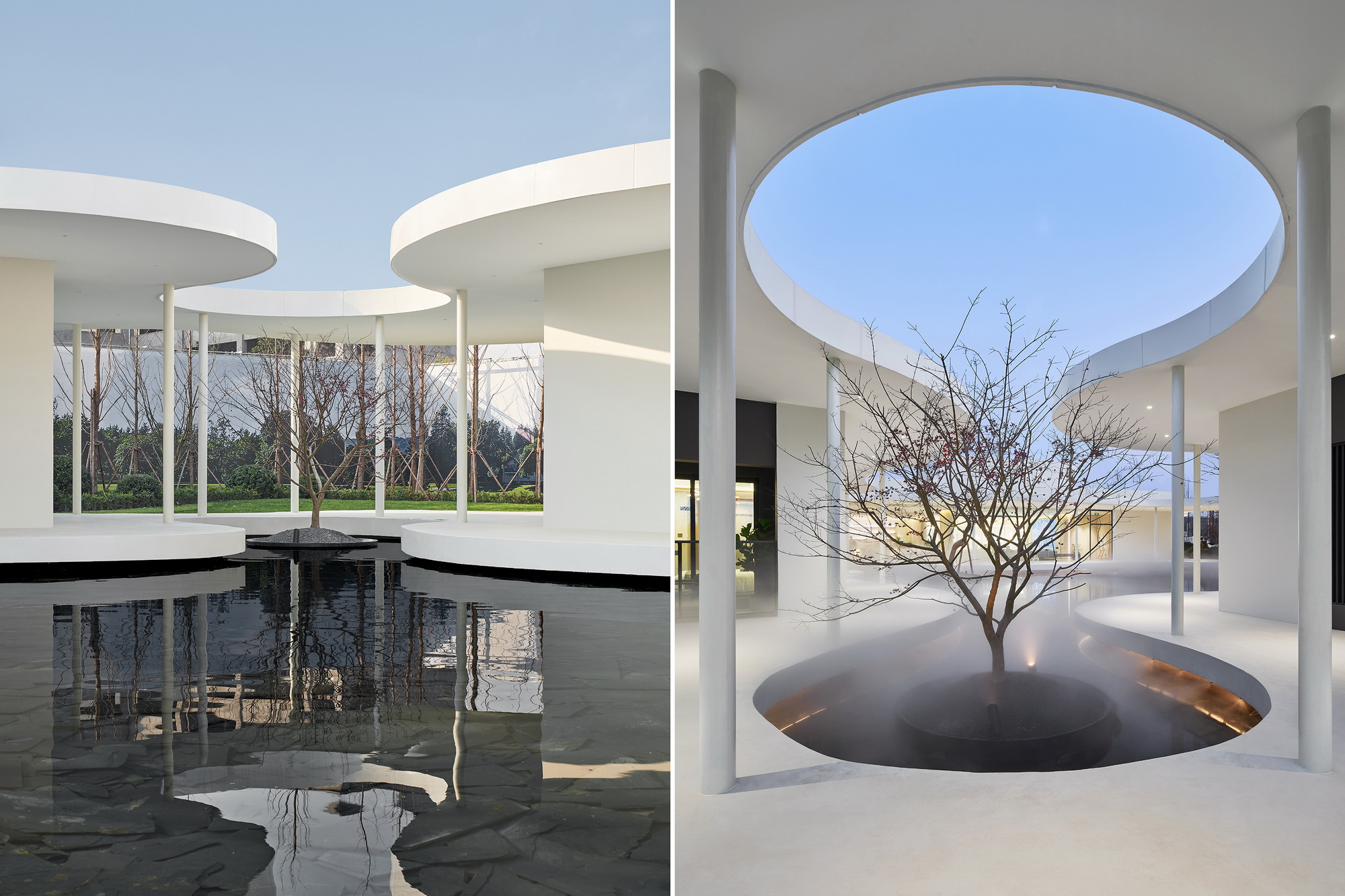
建筑的选材和建造方式的选择均受限于较短的建造周期和严苛的建造成本。经多轮技术讨论,我们选用了轻钢结构,搭配免拆模板的现浇屋面。为保证建筑外表面的纯粹性,地面选用了白色微水泥,其施工周期快,并且能提供均匀且无缝的整体效果。
The choice of materials and construction methods was limited by the short construction timeframe and strict budget. After several rounds of technical discussion, we chose a light steel structure, with a cast-in-place roof that has removable formwork. To ensure the purity of the building’s exterior, the floor is made of white microcement, which has a fast construction cycle and provides a uniform and seamless look.
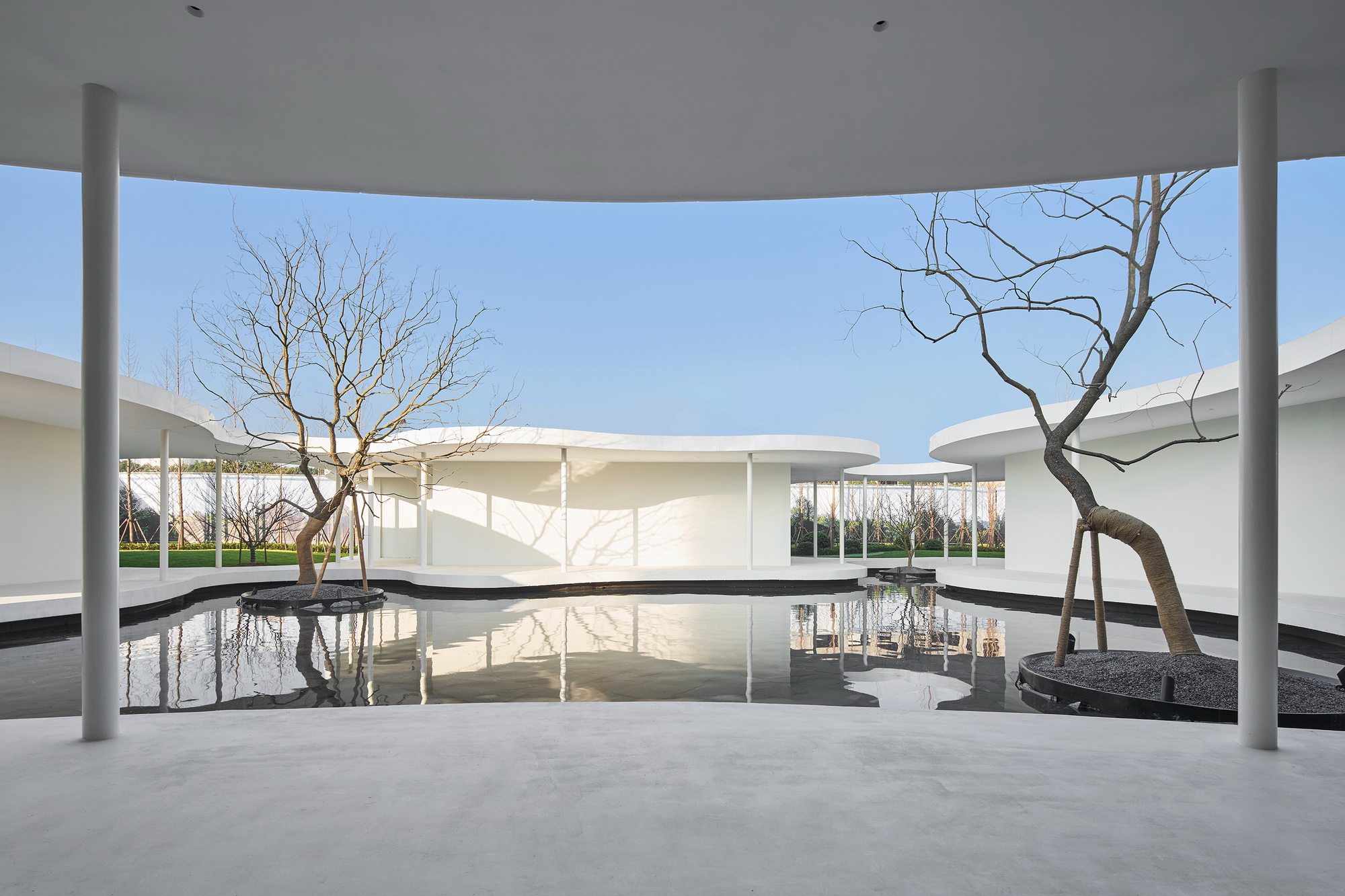
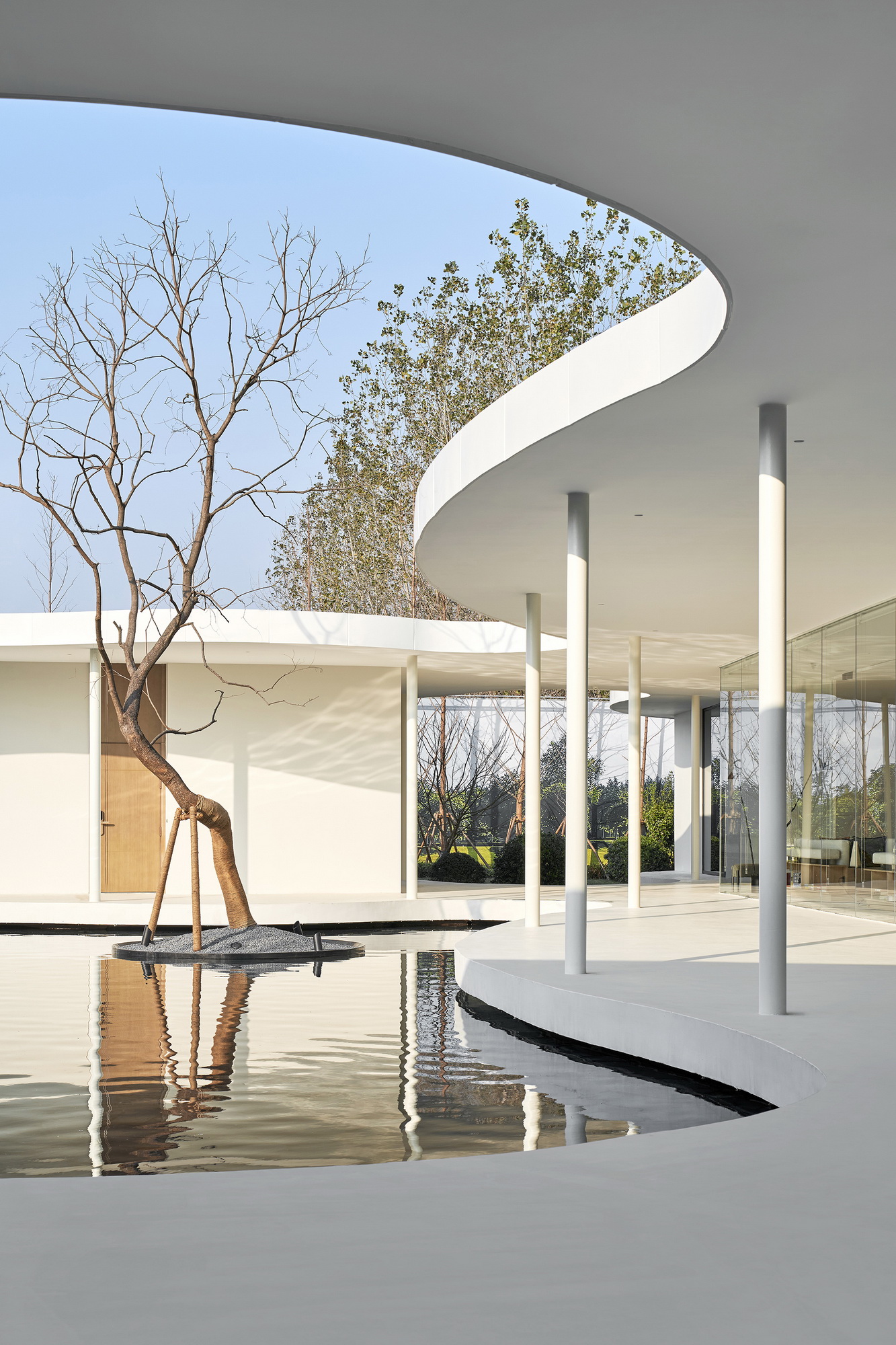
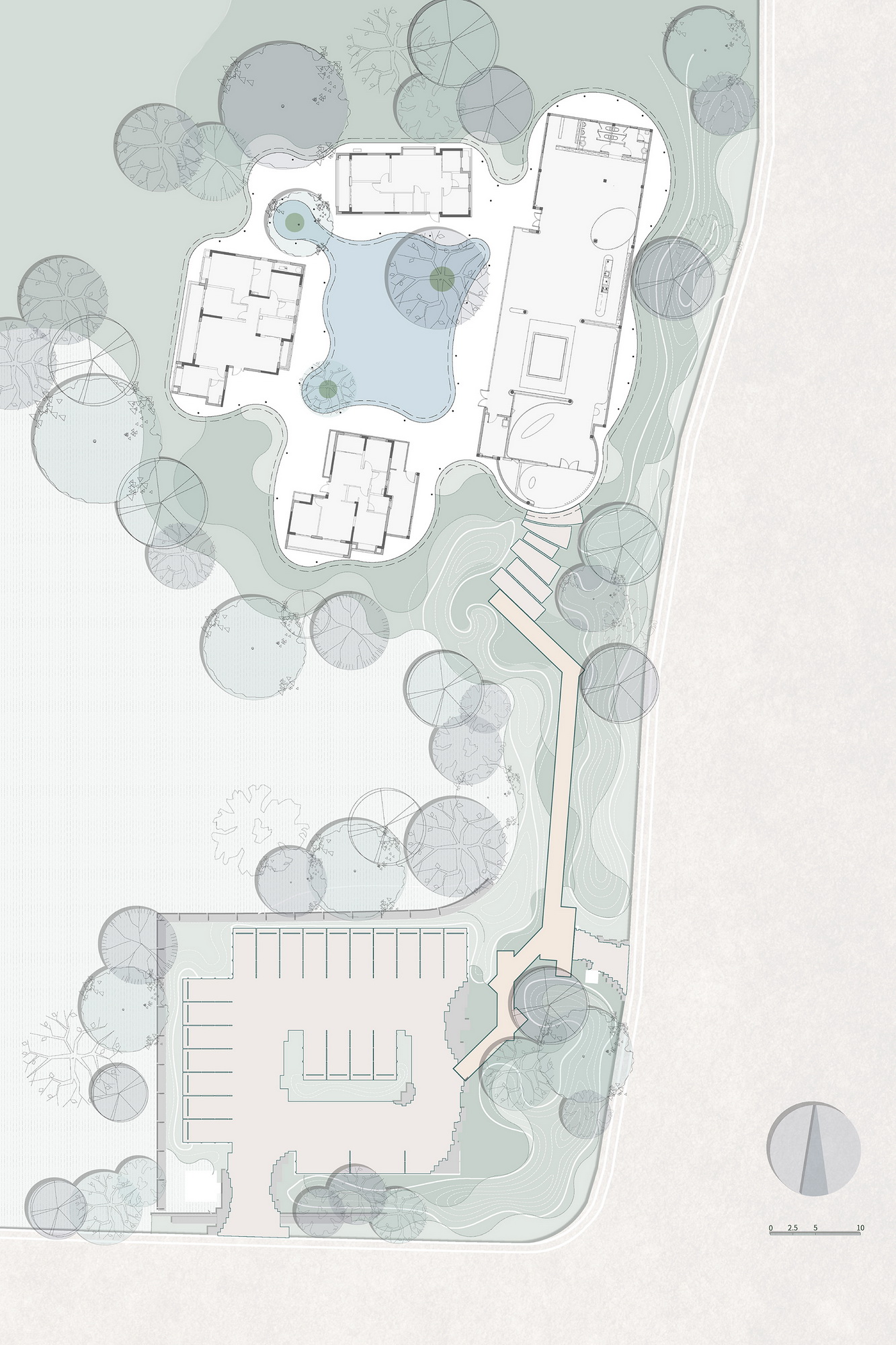
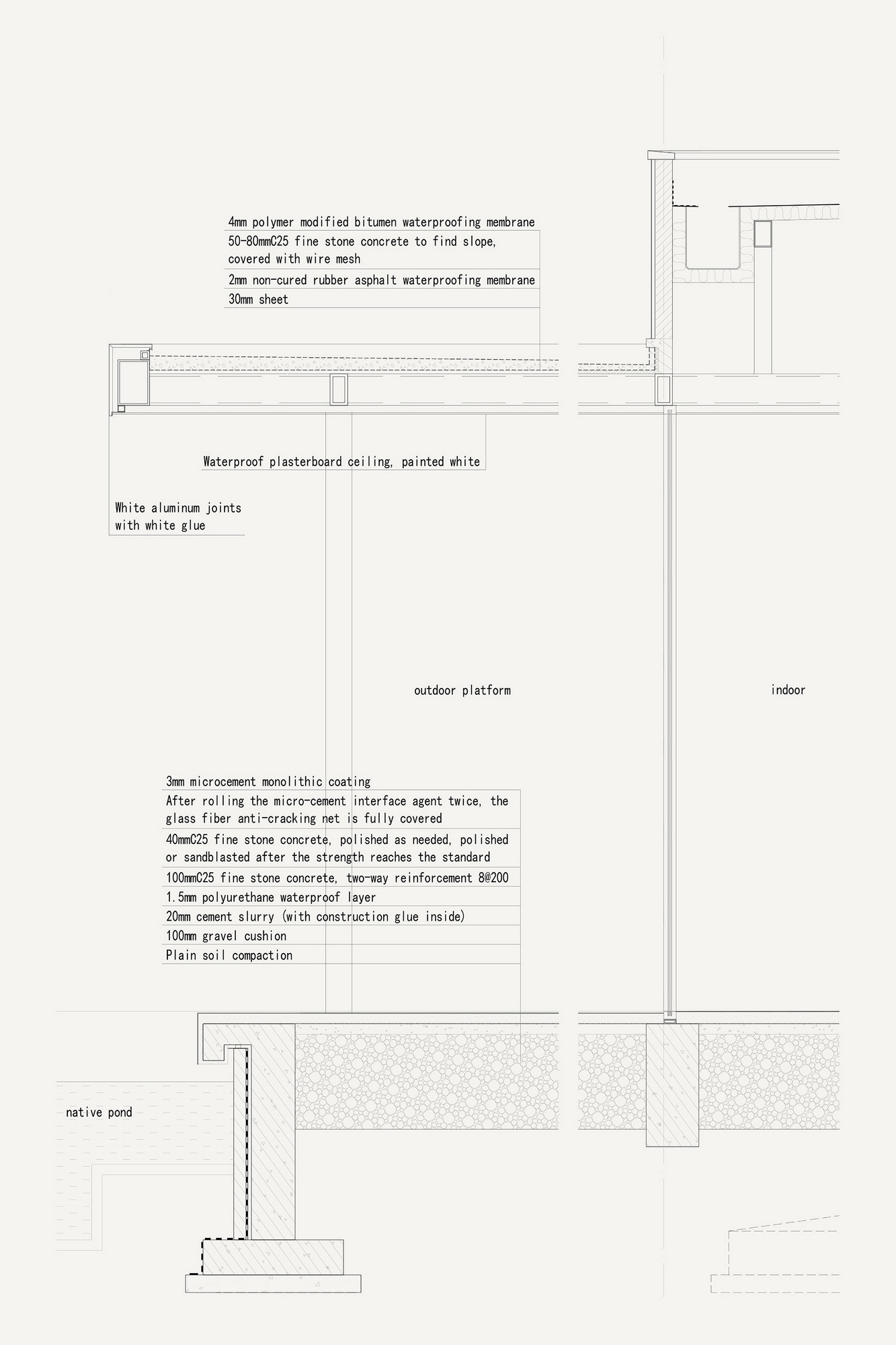
设计团队:
设计主创:欧阳之曦、王欣
设计团队:徐一杰、曾颖
项目地址:浙江省余姚市
摄影版权:大丑空间摄影
客户:余姚开投蓝城建设开发有限公司
Design Team:
Design Creator: Ouyang Zhixi, Wang Xin
Design Team: Yijie Xu, Ying Zeng
Project Address: Yuyao, Zhejiang Province
Photography Copyright: Dachou Space Photography
Client: Yuyao Kaitou Lancheng Construction Development Co.