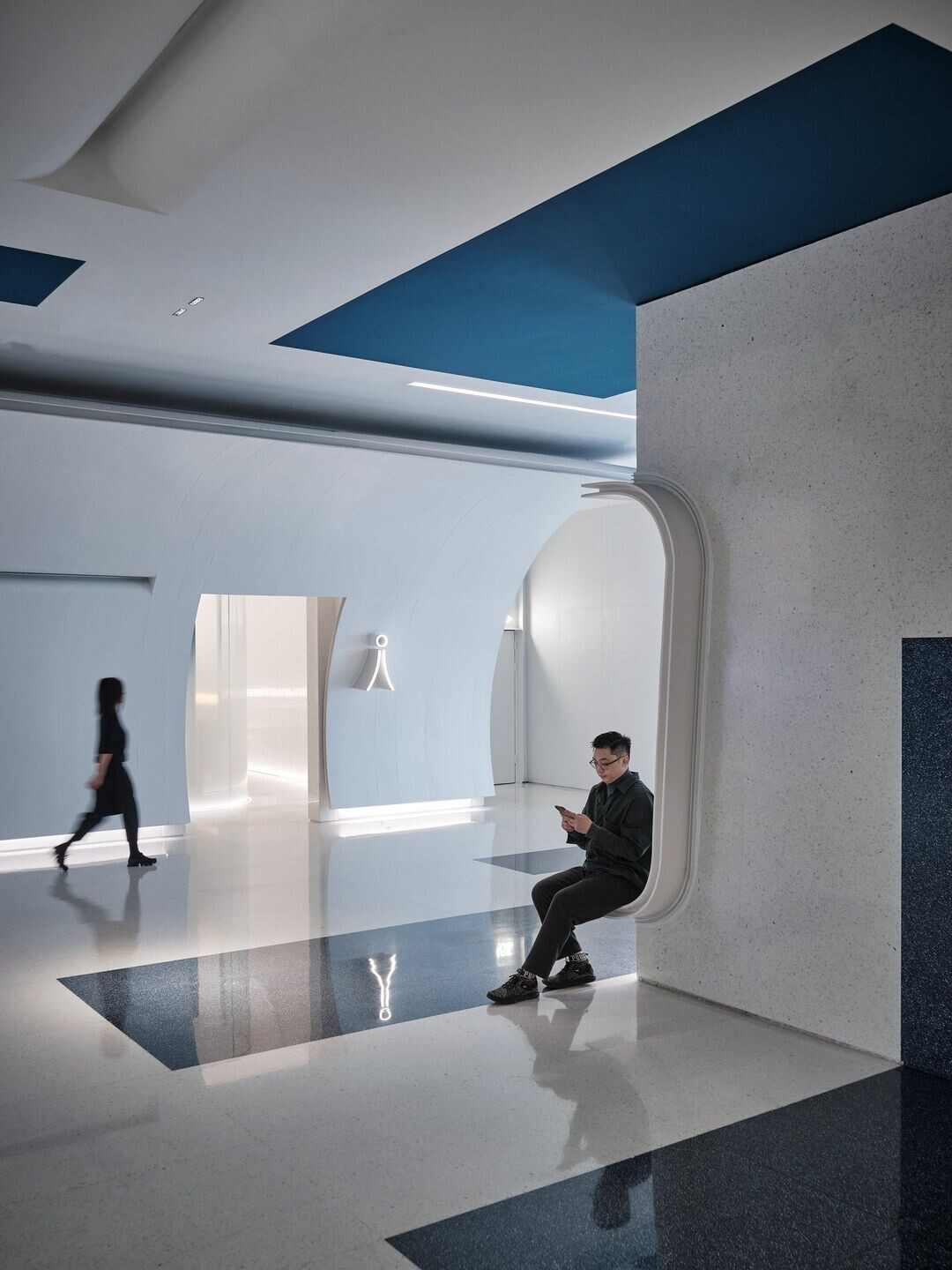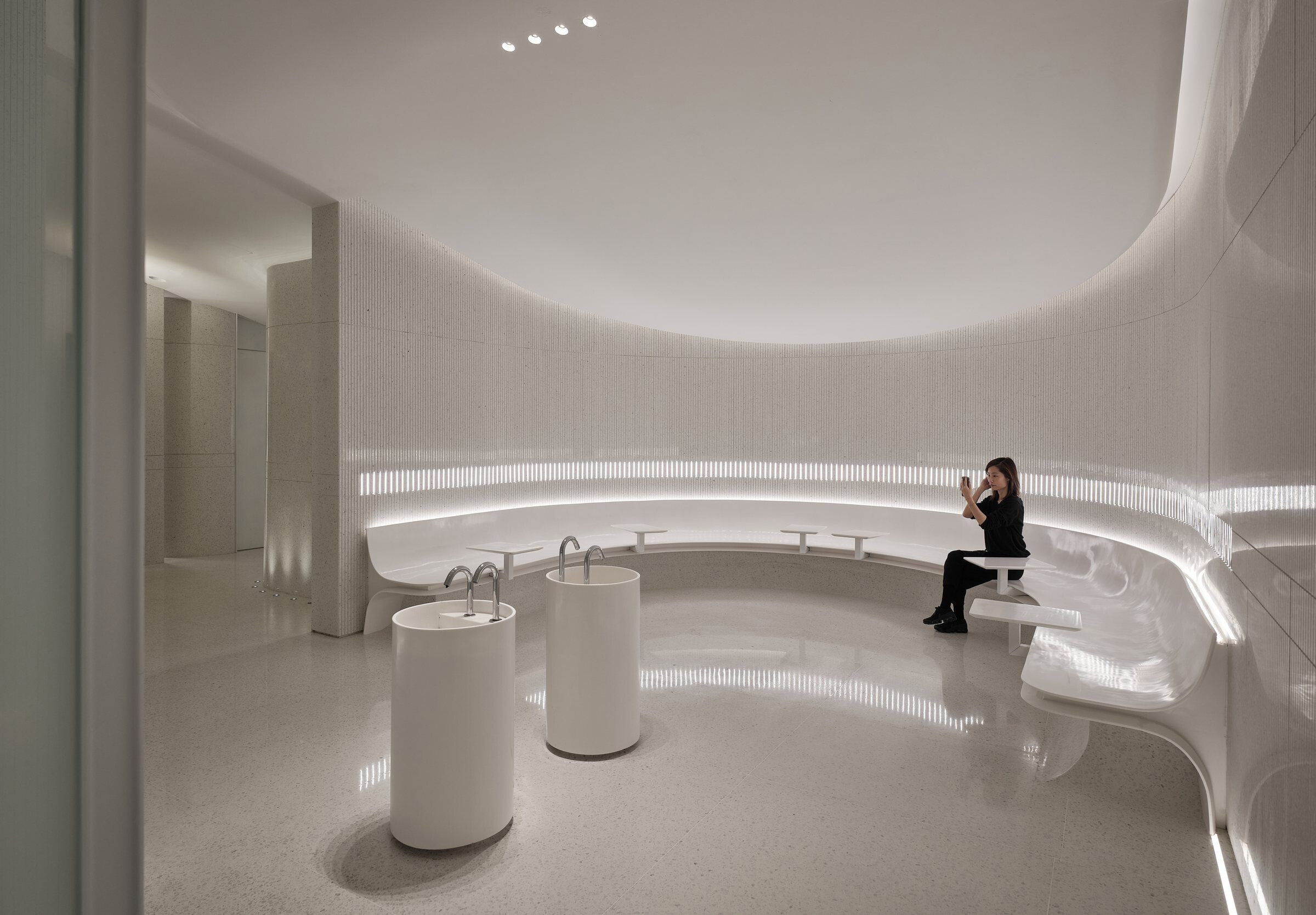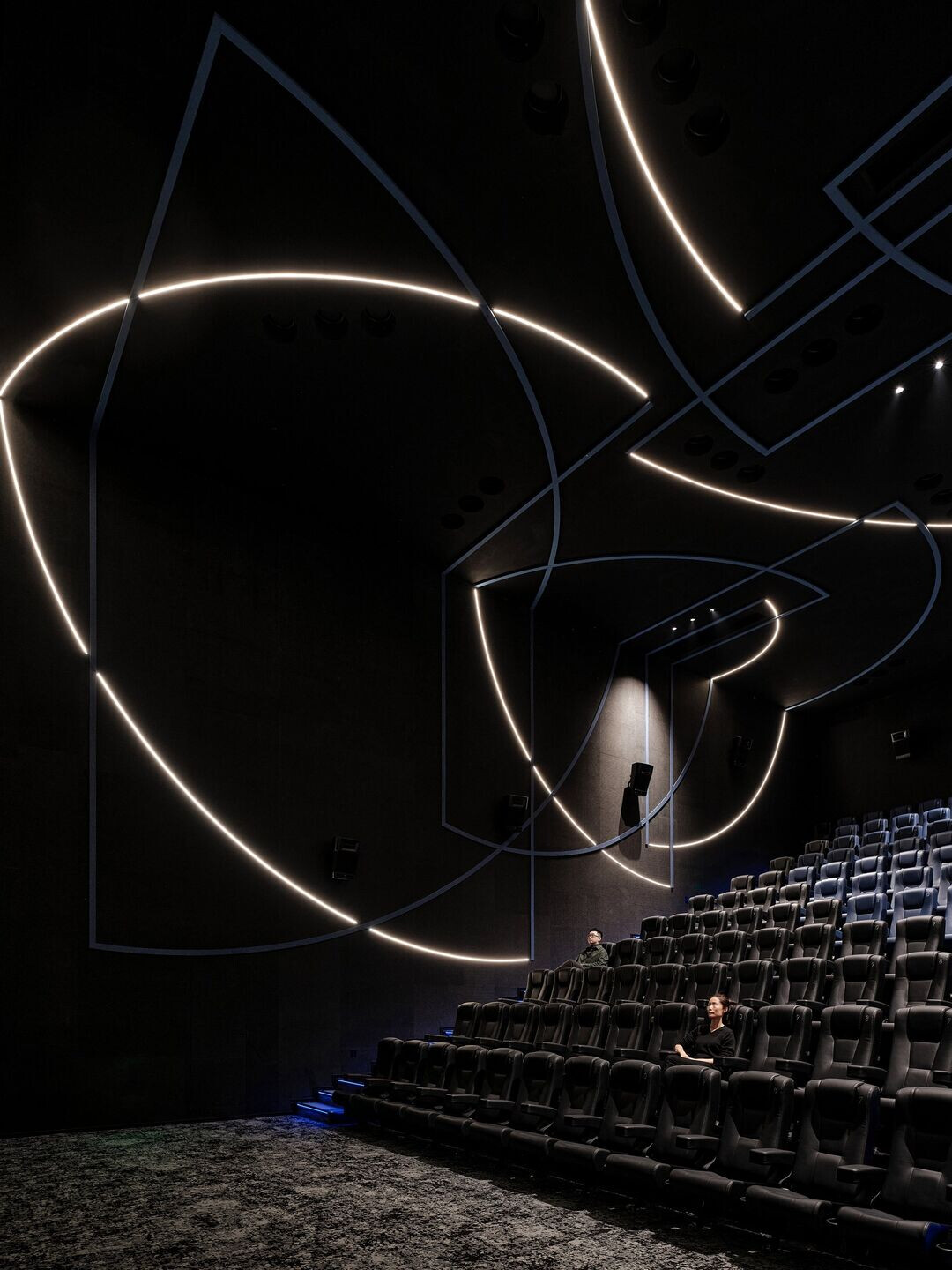
We present the concept of ‘white clouds floating in the sky’ abstractly in the form of arcs. The different arcs create a rich variety of changes to the space and the light way of illustration also reminds people of the weightlessness associated with clouds floating in the sky. At the lobby, the arcs of different spans and curvatures are arranged in a staggered manner. Not only do we express this concept in the ceiling, but also extend the arc from the ceiling and stretch to the ground. This arc design transforms on the ground to counters, box offices and coffee bars. The curved surface of the ceiling uses lighter aluminum alloy material to give people a weightless feeling.
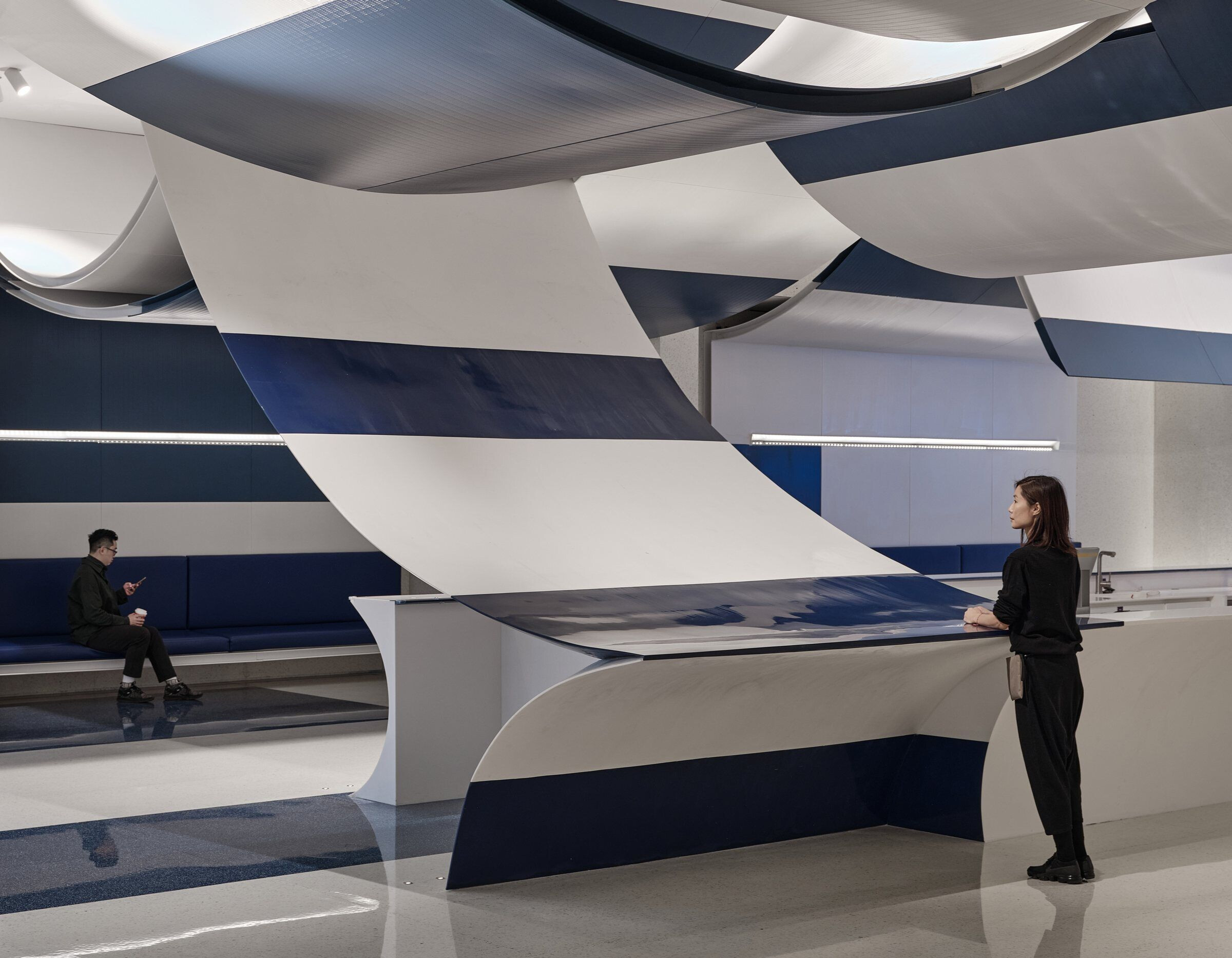
We use stone as the main material for the curved counter on the ground. This does not only make the structure safer, but also enables the transition from light visual perception to a stable functional focal point. In order to fully express the curved surface in the space, we also deliberately re-adjust the heating pipes and ventilation positions. We tried to use up the space built by the concrete structure, and make the ceiling height as close to the concrete slab as possible. We have maximised the interior space to let these curved decorations extend as much as possible in order for this rich and intriguing effect.
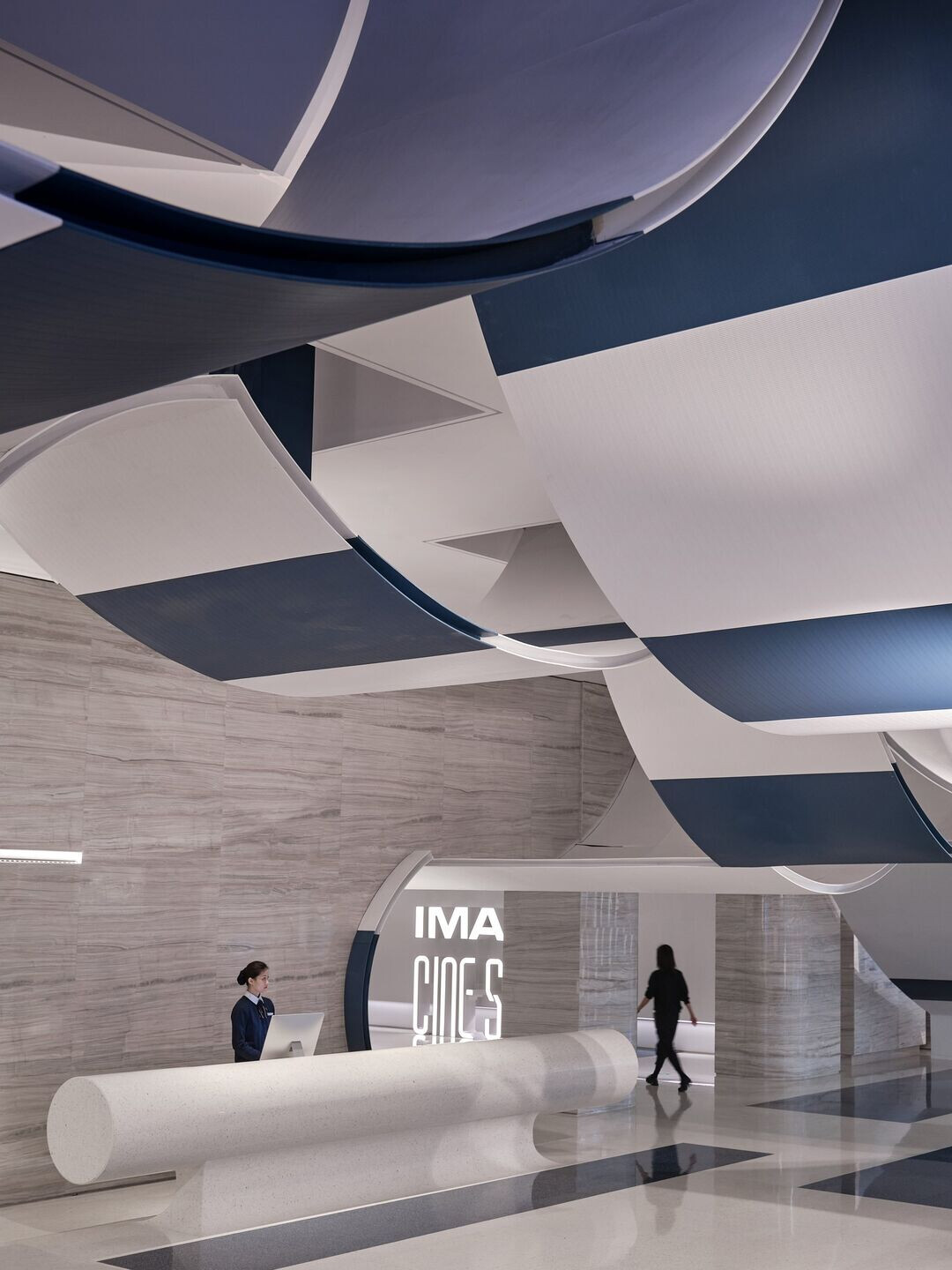
In the design process, the arc-shaped metal plate was cleverly extended into the hallway. The arc shapes on both sides of the hallway follow the curve of the walls and extend out from the ceiling. It seems that the audience can walk inside of the ‘floating clouds’.
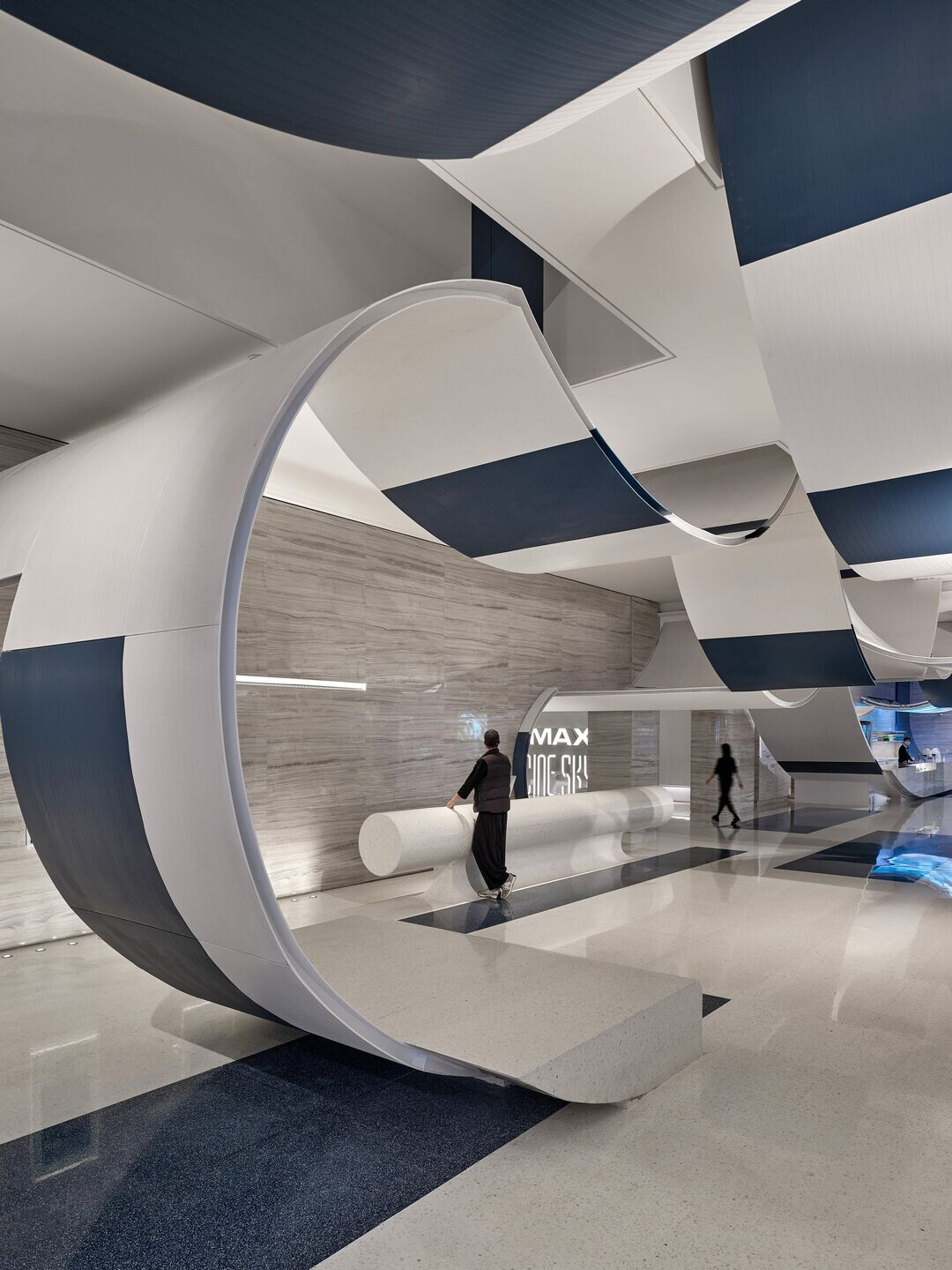
For the female washroom, we use a simple design technique to represent the entire space, the white colour on various materials form an arc-shaped public area, which can be used for people to rest and groom. There’s no ‘door’ located at the entrance. We use arc-shaped white gradient glass to separate the washroom and the entrance hallway of the auditorium. The top of the glass is completely transparent whilst the sandblasted effect developed from the bottom gradually to the top. When guests walk from the hallway, it’s as if they are walking into this mysterious cloudy space with no traditional ‘door’ design to differentiate the space. The arc-shaped space and the slanted ceiling form a special visual effect, which is matched with a custom-made strip light on the wall to make the overall space clean and simple. We also designed the partition in the toilet cubicles to be curved, and in between the arc shapes, light strips are used to show the effect of light transmission, as if people are floating into the cloud with the wind.
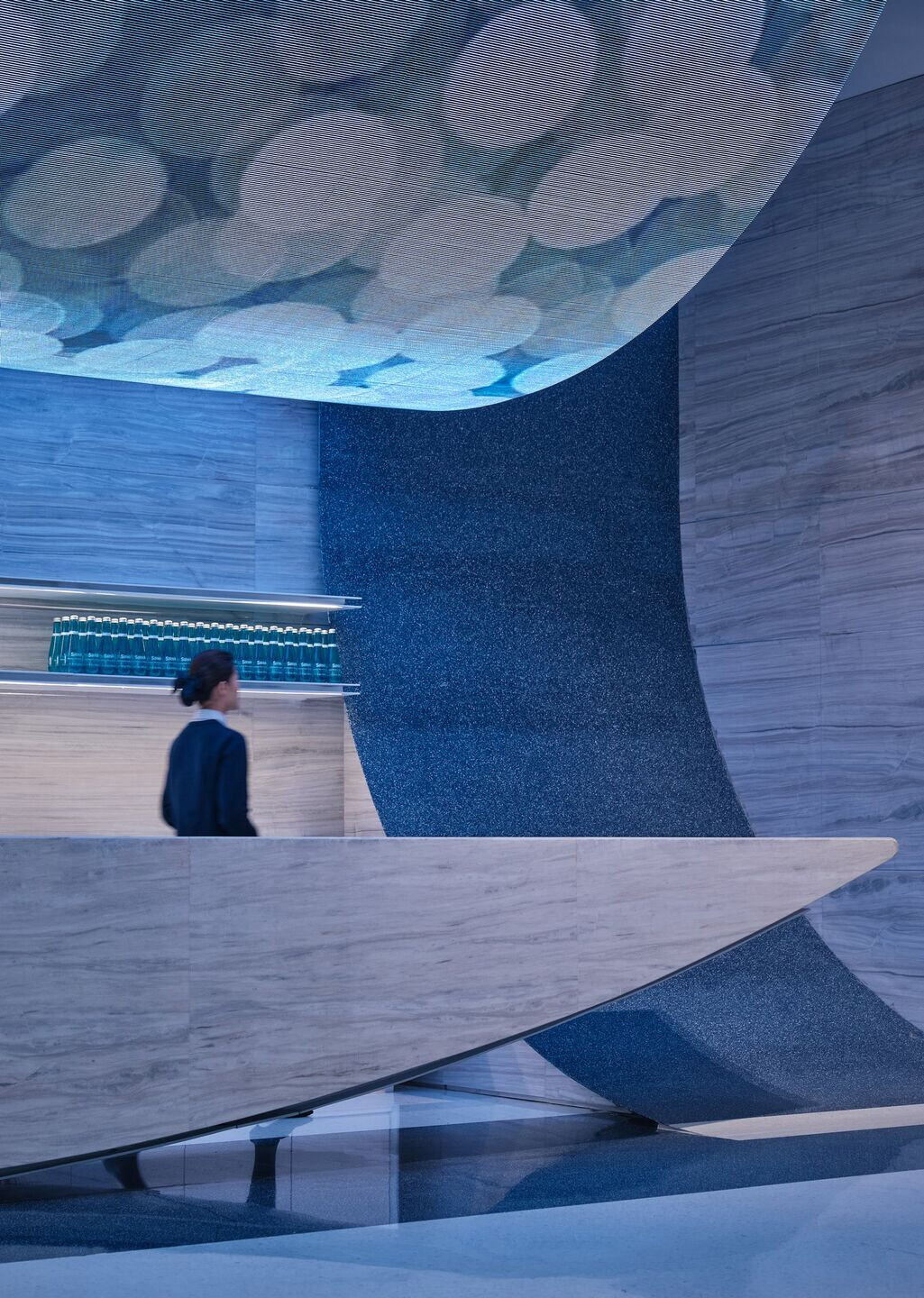
The difficulty of the design this time is to combine the arc surfaces with various functions. We not only retain the shape of the arc, the practical functions are also fully taken into account - which neither affects the final effect of the curved decorative surfaces, but also have a better use of the space functionality.
