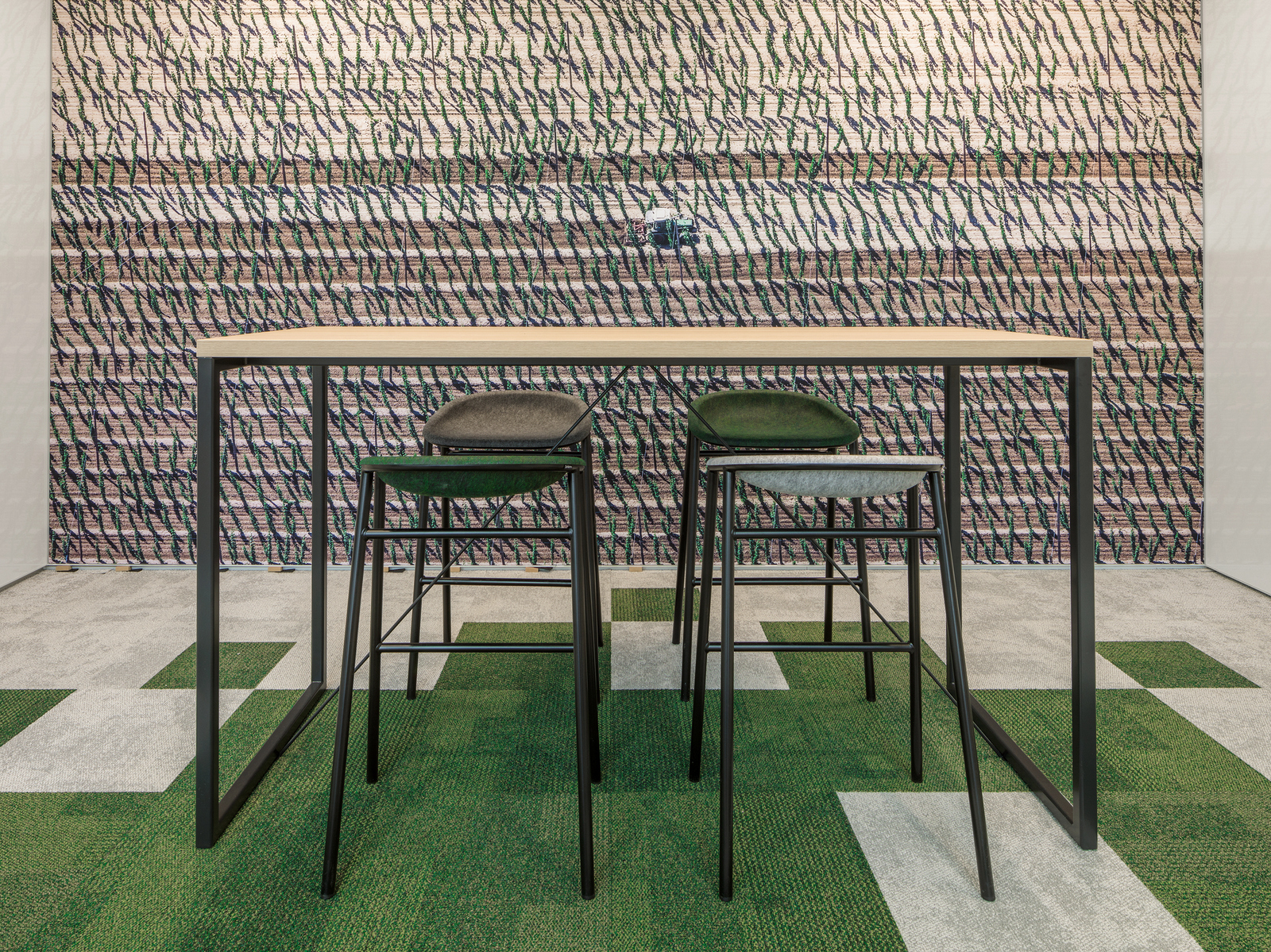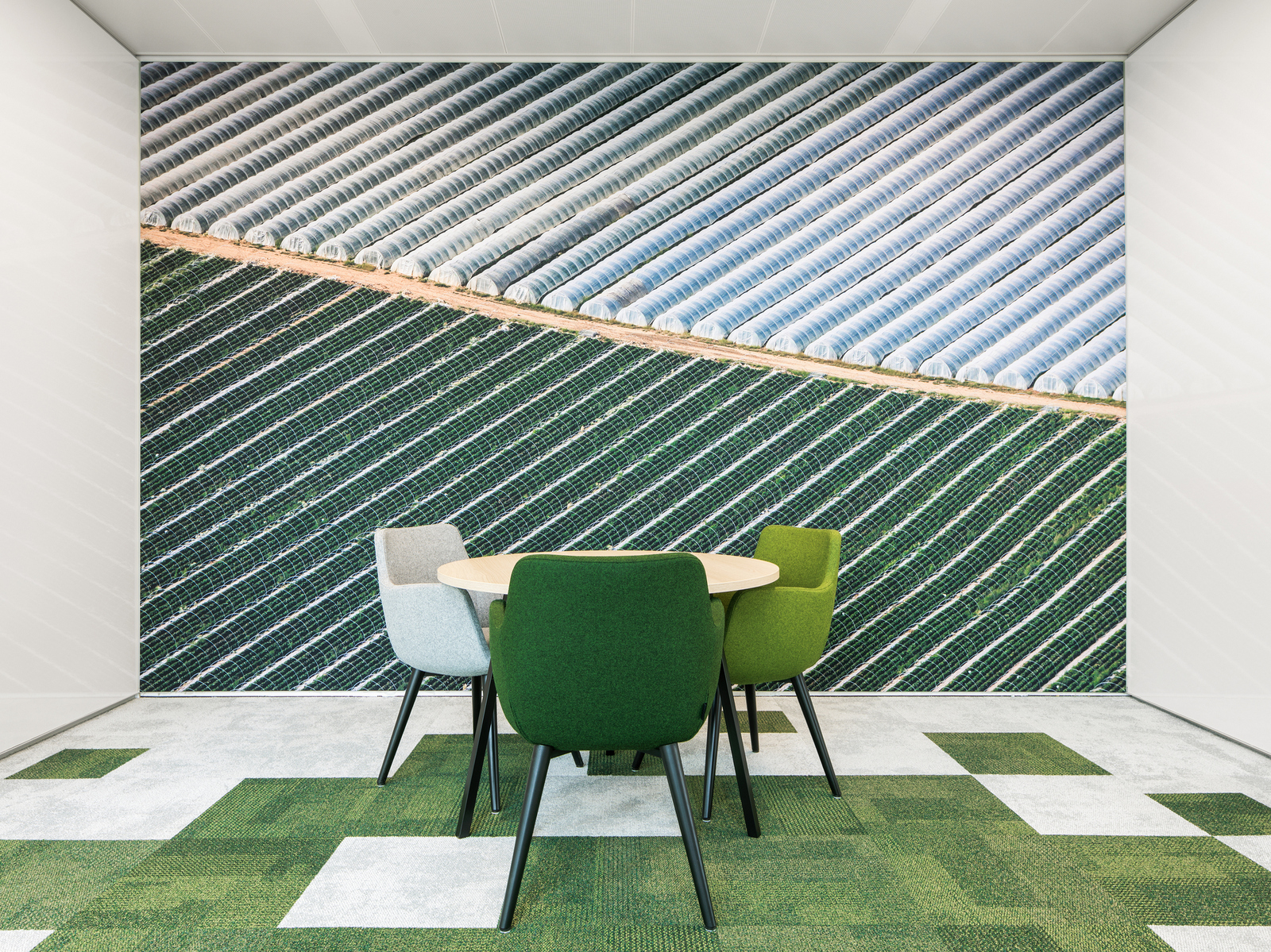
对于一家活跃在食品领域的领先IT公司,i29室内建筑师实现了Bedaux de Brouwer Architects新建办公楼的室内设计。Schouw Informatisering是食品公司的全方位服务IT合作伙伴,提供广泛的ERP相关服务。一个国际运营组织,拥有 150 多名员工,对食品和 IT 充满热情。For a leading IT company active in the food sector, i29 interior architects realized the interior design of a newly built office building by Bedaux de Brouwer Architects. Schouw Informatisering is a full-service IT partner for food companies, hosting a broad service of ERP related services. An internationally operating organization with over 150 employees with a passion for food and IT.
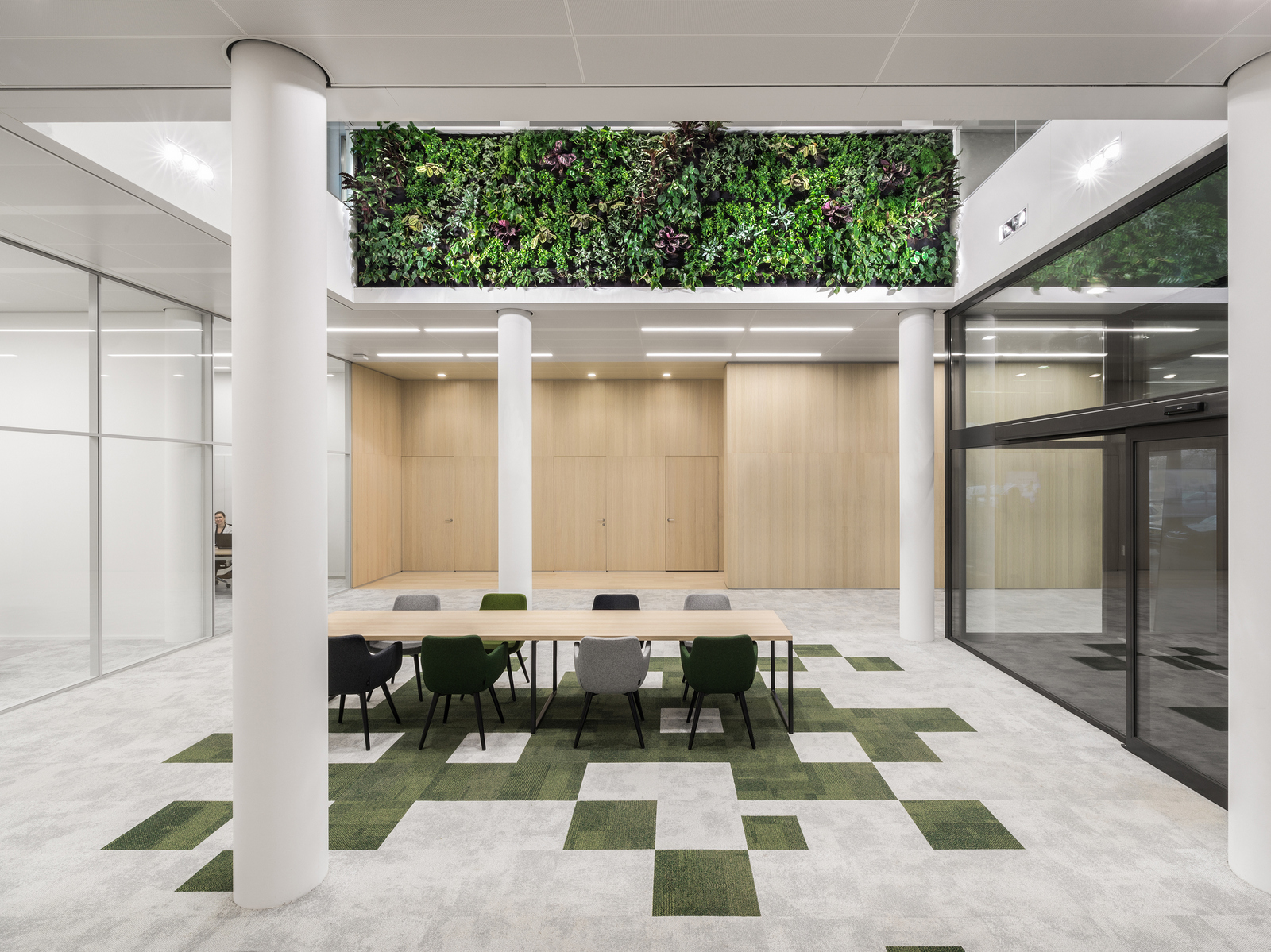
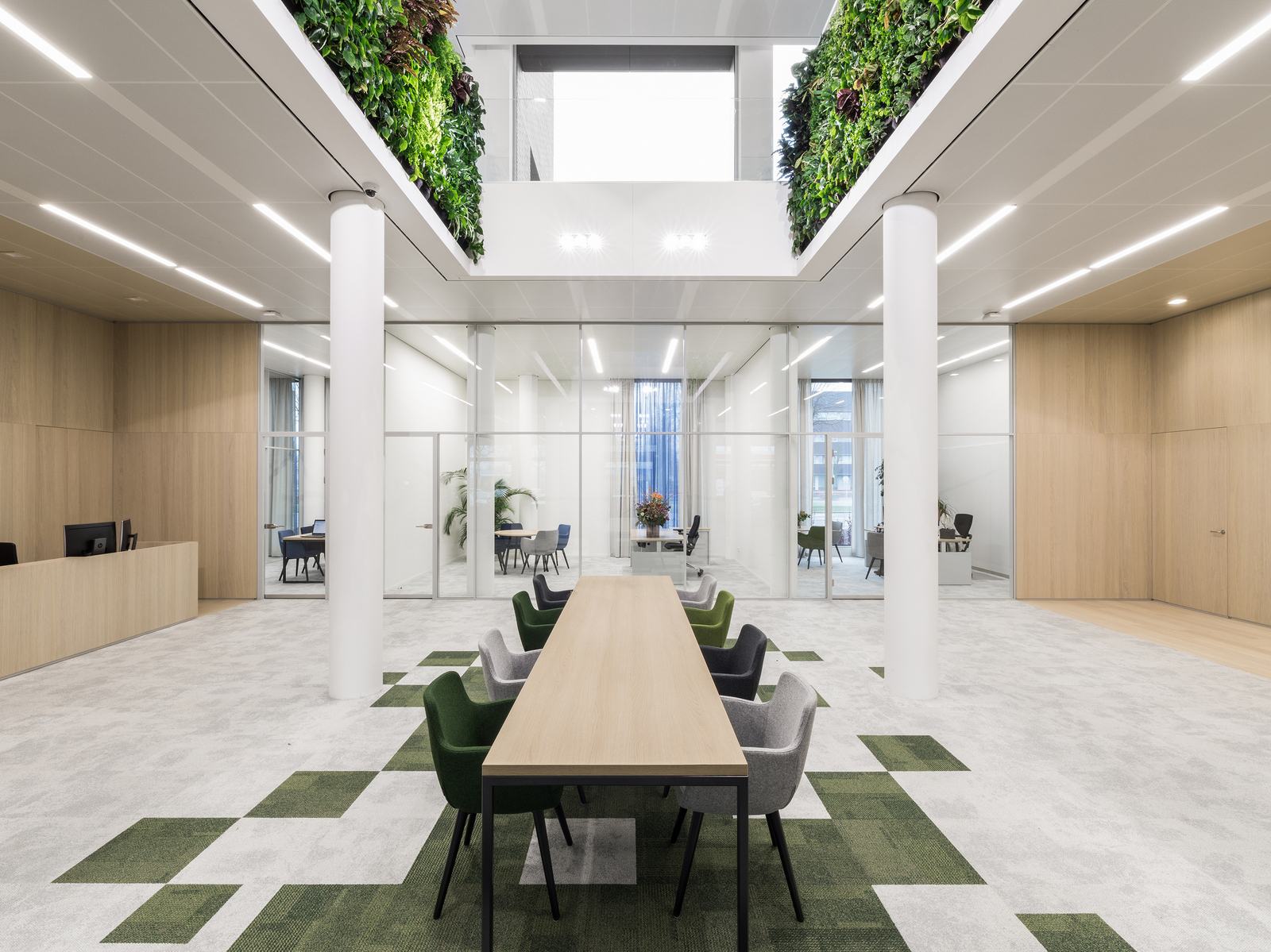
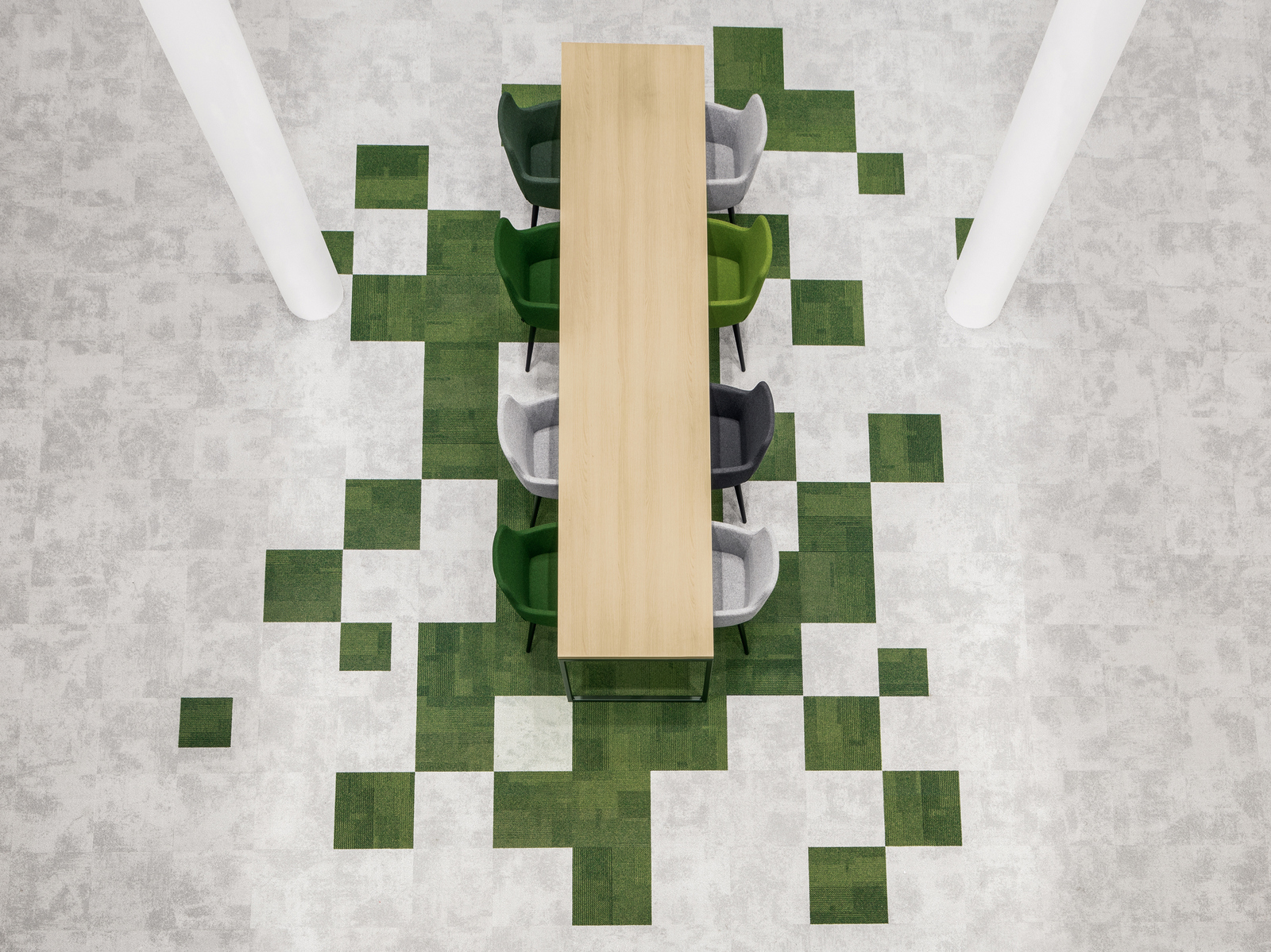
该公司为客户提供培训课程和内部培训计划,其平面设计要求在开放式办公环境中将大量会议空间、演示室与工作场所结合起来。室内设计主题的灵感来源于公司的形象;清新、专业的形象,以及与客户和员工的互动,创造一个 "成长 "的环境。Hosting training courses for their customers and an in-house trainee program, the floor plan asked for a layout with lot’s of meeting space and presentation rooms combined with working places in an open office environment. The theme for the interior was inspired by the company identity; a fresh and professional identity, as well as engagement with their clients and their own employees, creating an environment for ‘growth’.
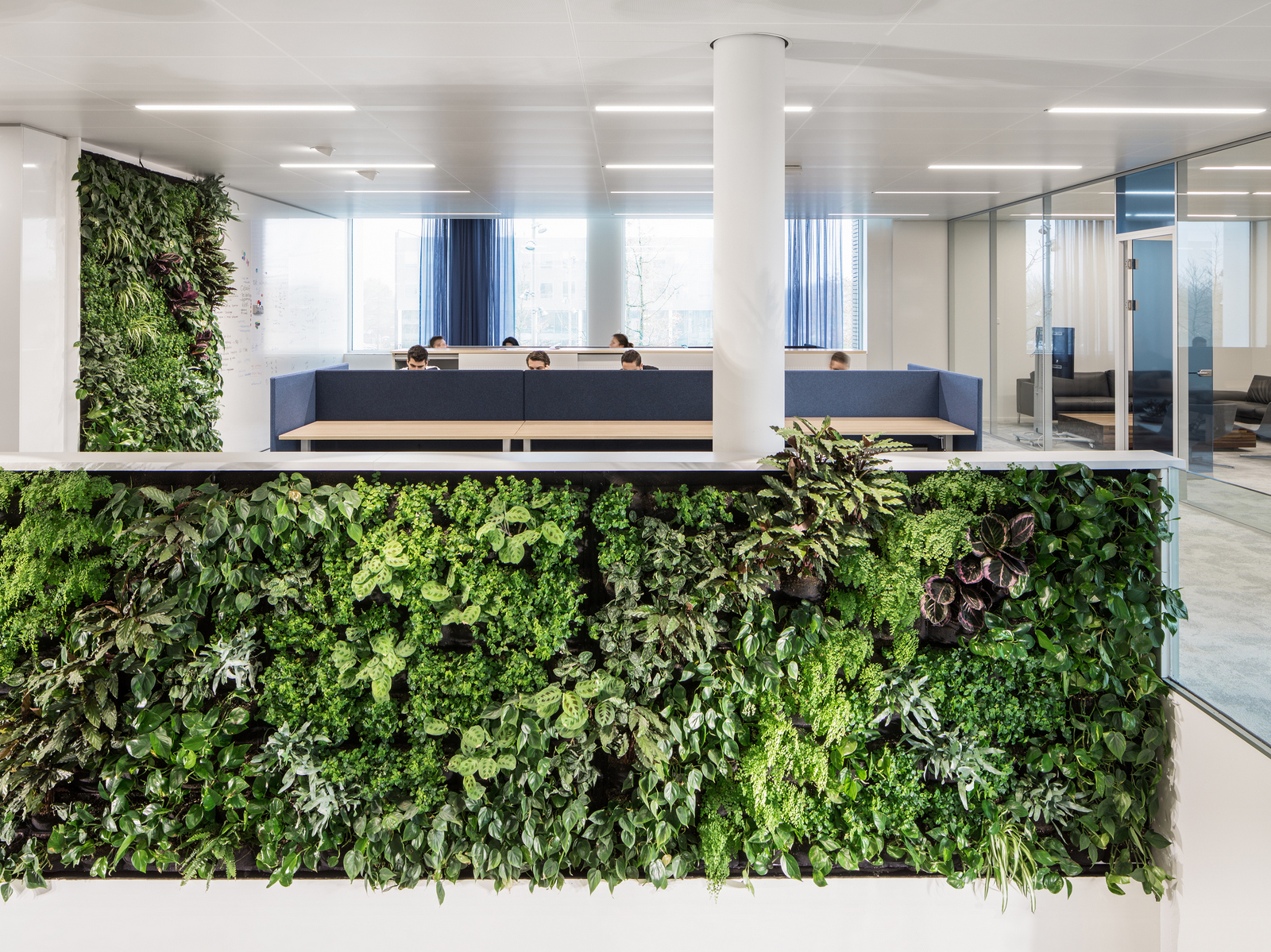
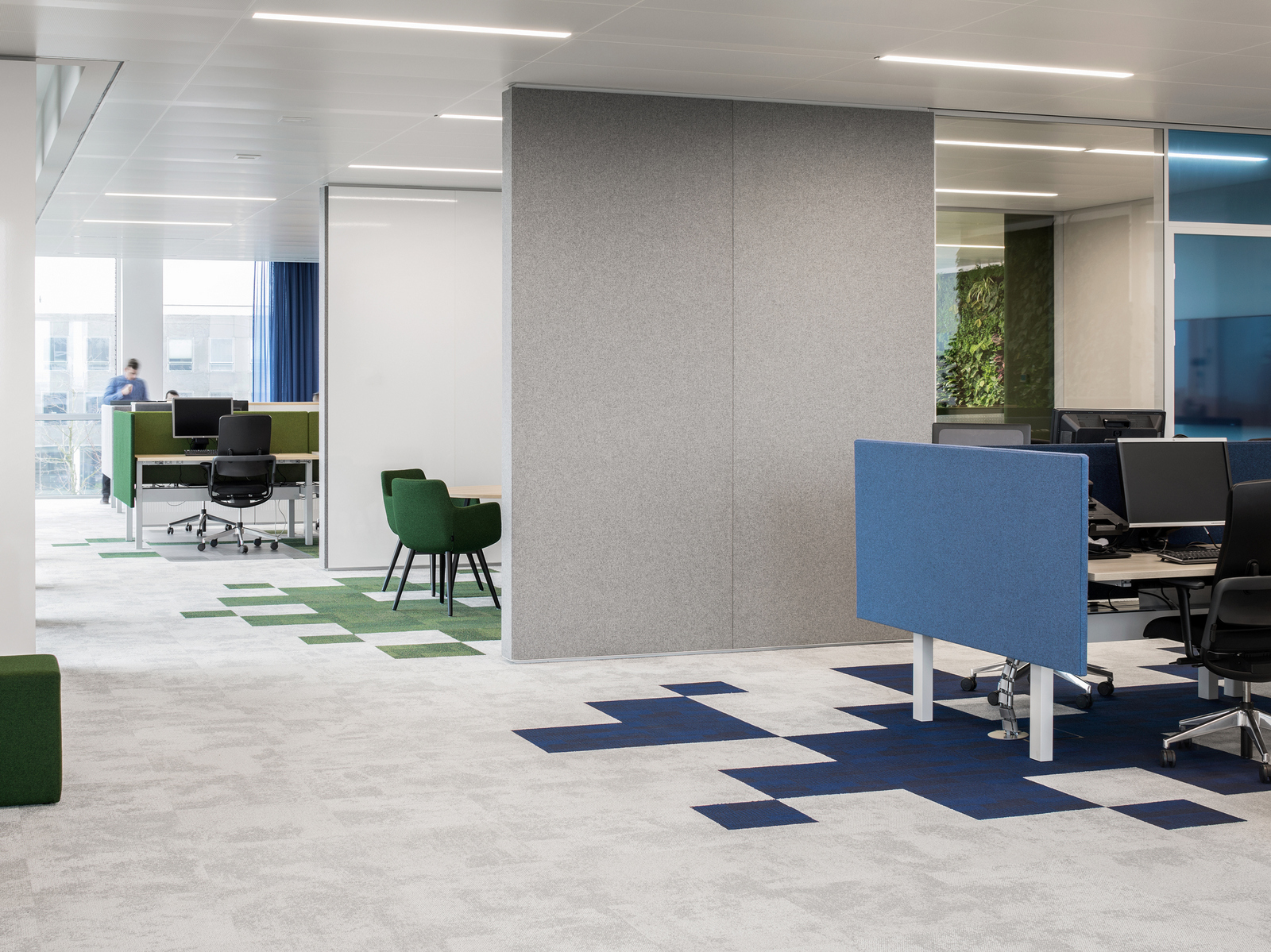
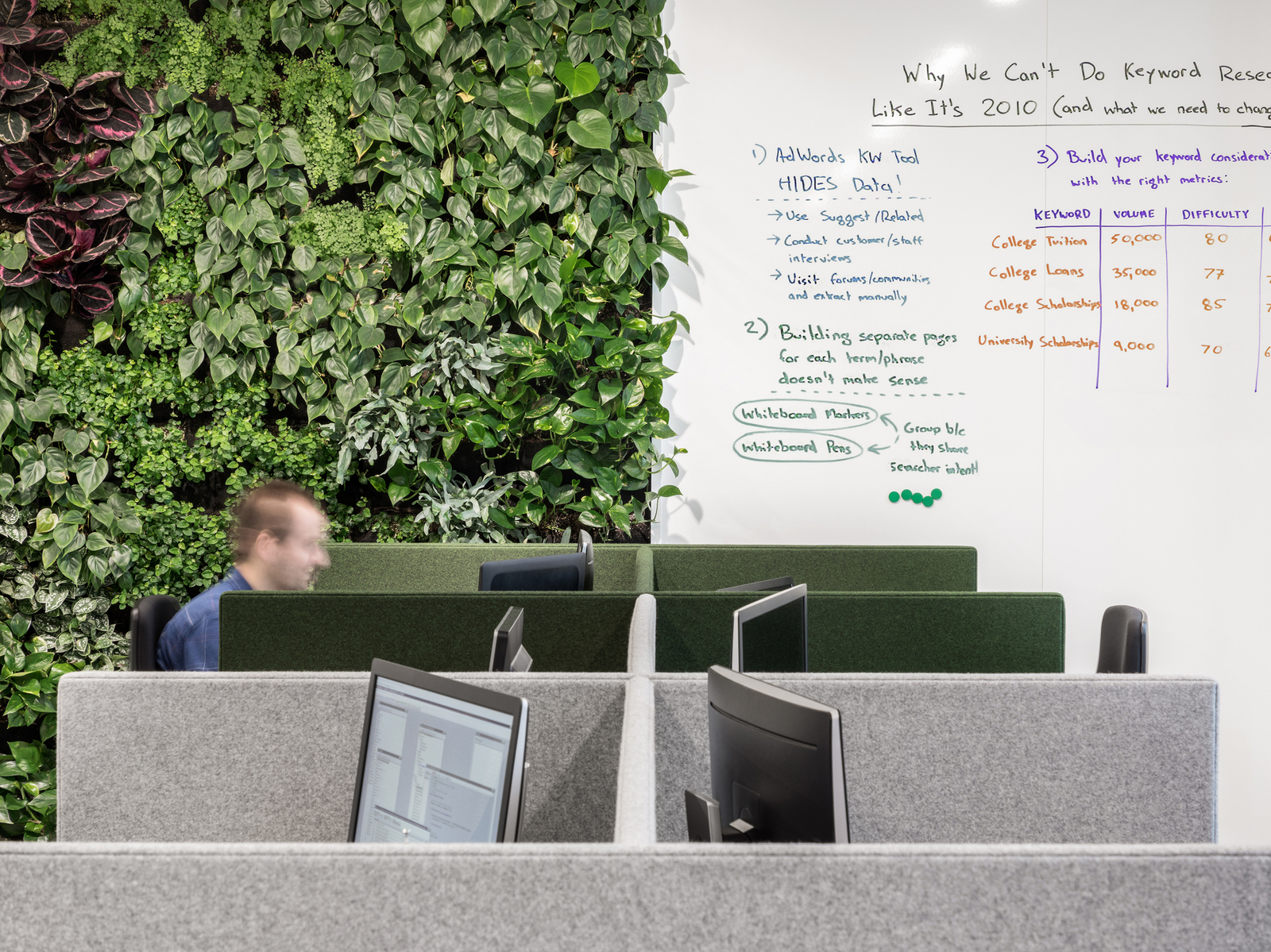
为了在 2500 平方米的工作区内创造出不同的区域,i29 采用了不同色调的绿色和蓝色。地板上大胆的彩色图案与办公家具和隔音墙板的颜色和材料相搭配。To create different areas within the 2500 m2 work floor, i29 implemented workplaces in different tones of green and blue. Bold colored patterns in flooring are combined in matching colors and materials in the office furniture and acoustic wall panels.
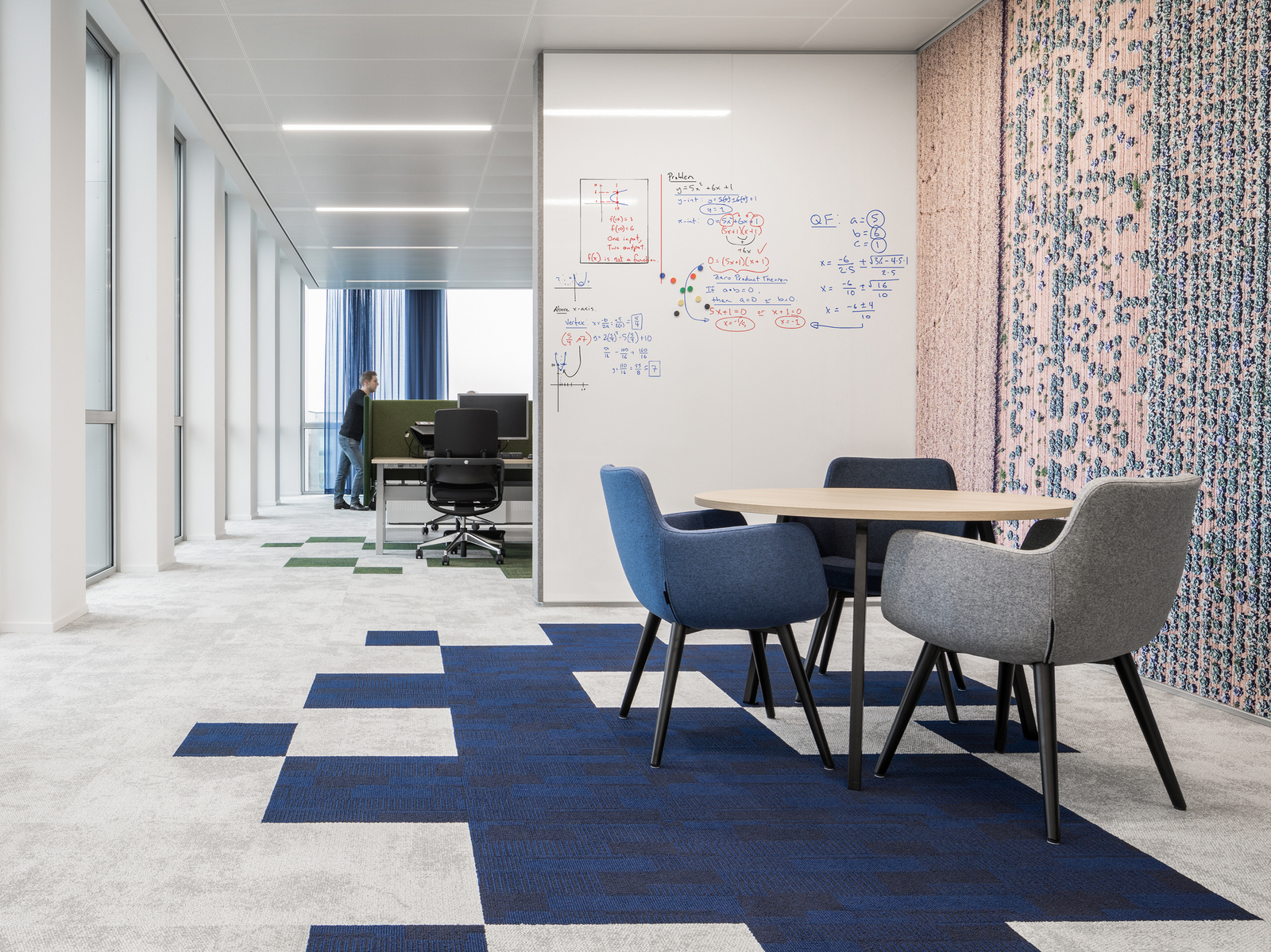
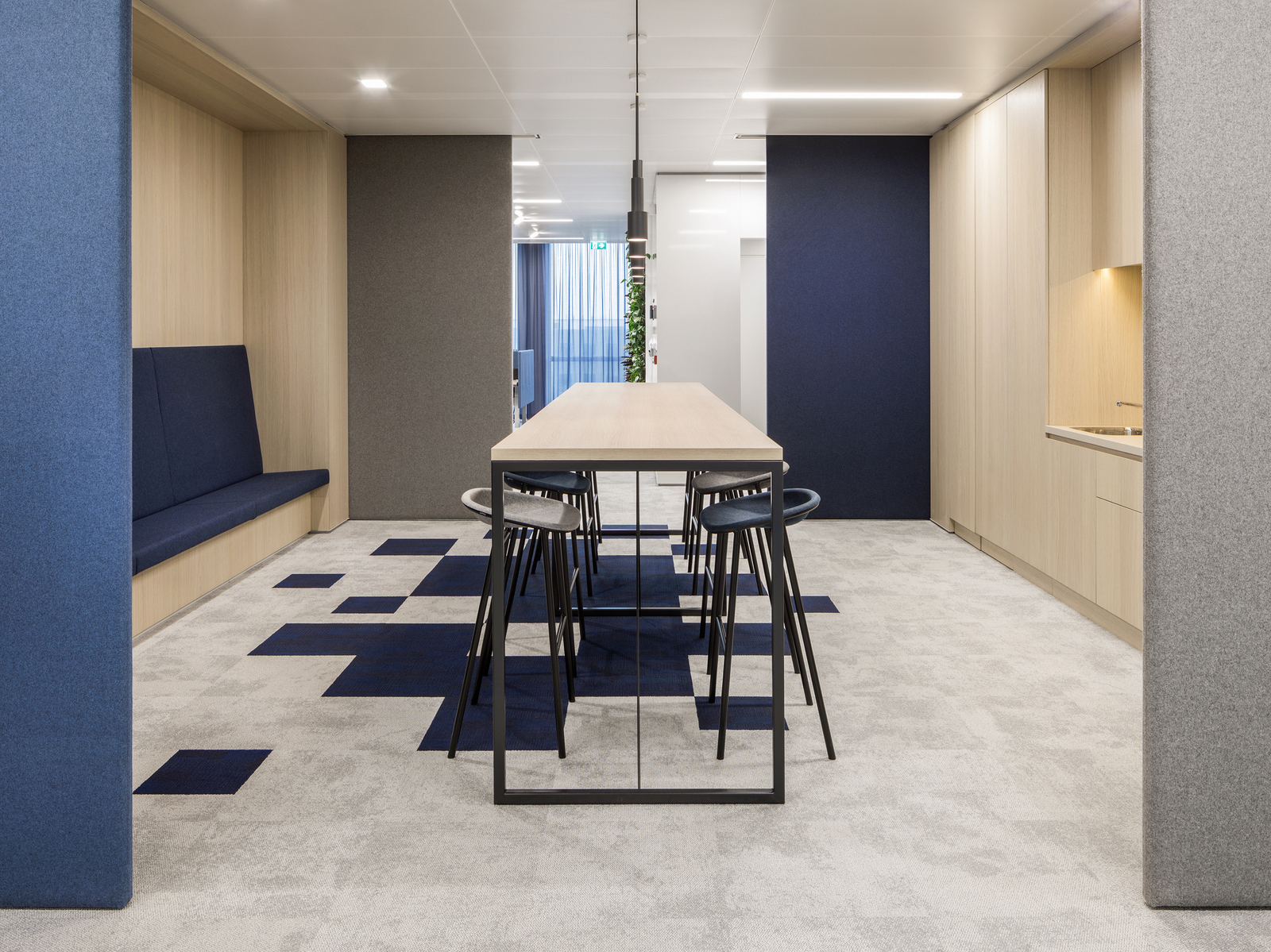
为了营造最佳的声学效果,在软隔音墙上印制了大幅照片,这些照片也是空间的分隔物。作为对食品行业的参考,这些图片展示了农业航拍照片。这些彩色图片与白色金属天花板和白板墙形成鲜明对比。To create optimal acoustic performance, large photographs are printed on soft acoustic walls which are also dividing the space. As a reference to the food industry, the images show agriculture aerial photos. The colorful images are in contrast to the stark white metal climate ceiling and walls covered with whiteboard panels.
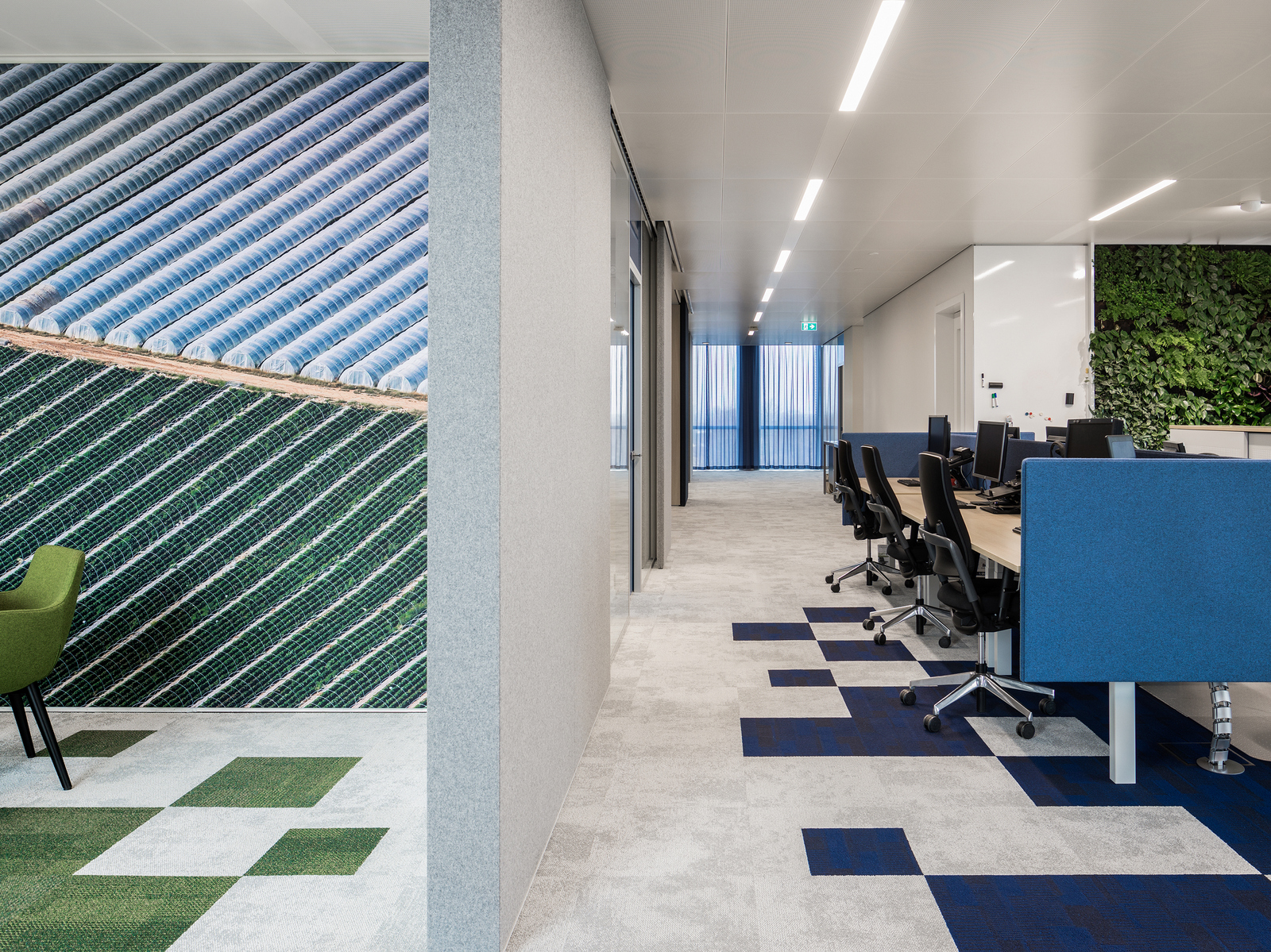
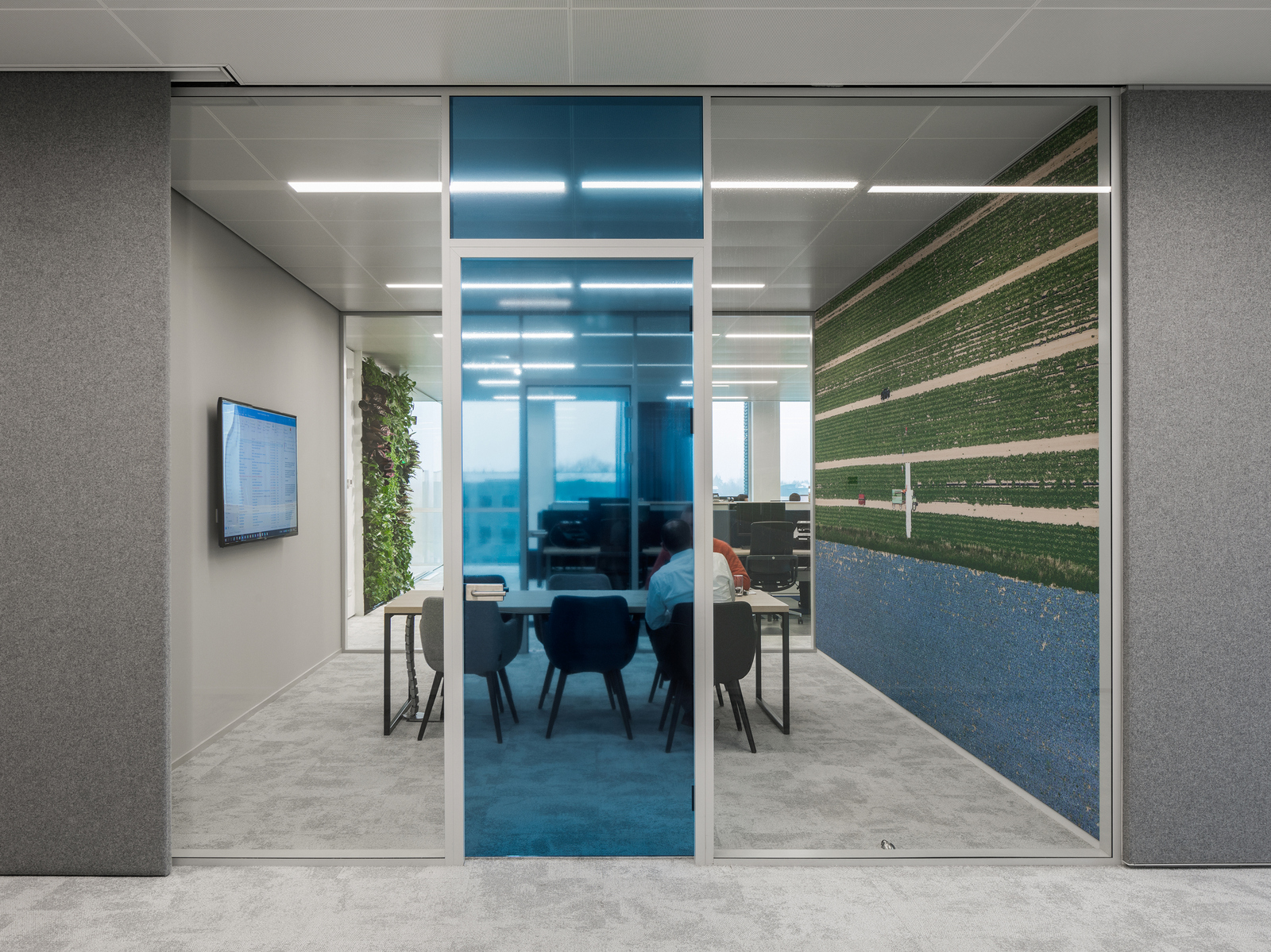
在每个办公楼层的中间,都设立了一个中心枢纽,包括咖啡吧、茶水间、打印室和会议区,以改善员工的社交互动。小型办公餐厅以清新的蓝色调为主,与办公环境流畅地融合在一起,也可用于快速会议。入口上方有一个带有悬挂植物的大空隙,将一楼与餐厅所在的二楼连接起来。In the middle of each office floor, a central hub is created including a coffee bar, pantry, printing room and meeting area to improve social interaction of the employees. A small office restaurant in fresh blue tones fluidly blends with the office environment and is also to be used for quick meetings. A large void with hanging plants above the entrance connects the ground floor with the first floor where the restaurant is situated.
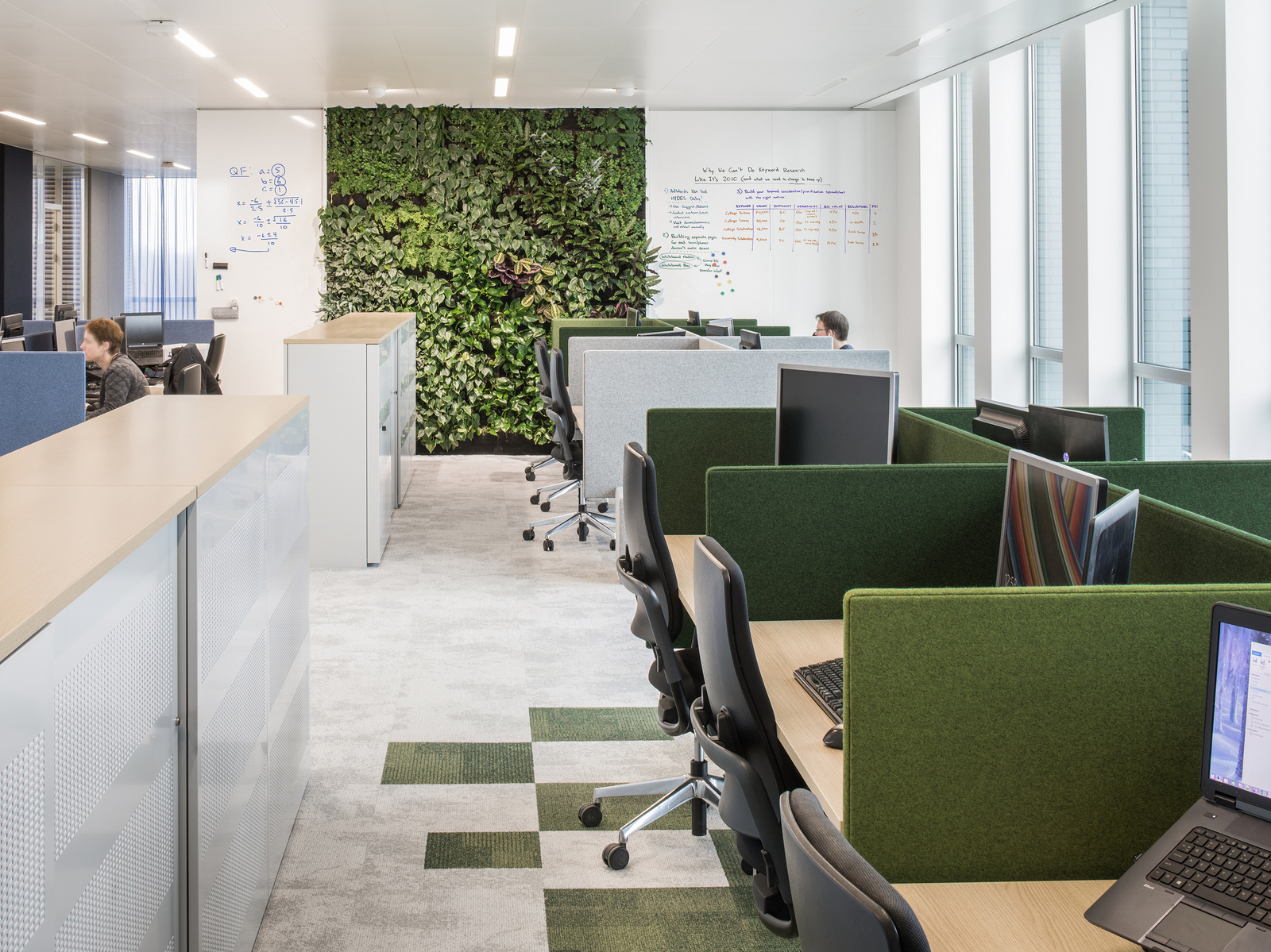
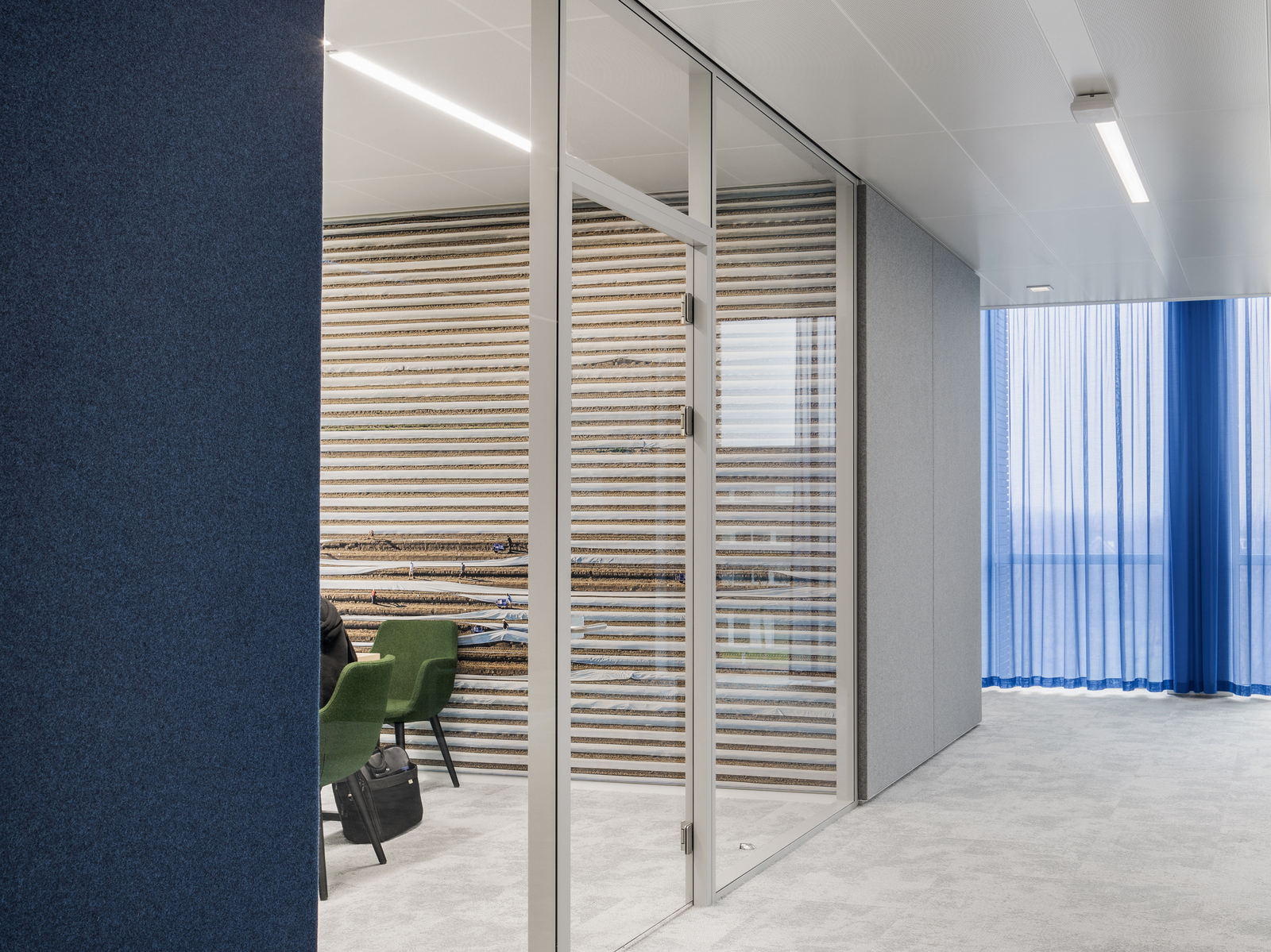
客户对可持续发展和员工福利有着很高的要求,因此办公室要最大限度地保证舒适性,并集成最新的照明和气候控制技术。整个办公区共有九面大型植物墙。数以千计的植物提供了氧气和湿度,改善了空气质量,同时也提高了隔音效果。它们还与设计主题相呼应,直观地体现了健康、清新和自然的理念。The client’s high ambition on sustainability and the well being of his employees resulted in a office with maximum comfort and integration of the latest technology in lighting and climate control. In total nine large plant walls are spread through the office space. Thousands of plants provide oxygen and humidity to improve the air quality as well as contributing to the superb acoustics. They also refer to the design theme, intuitively referring to health, freshness and nature.
