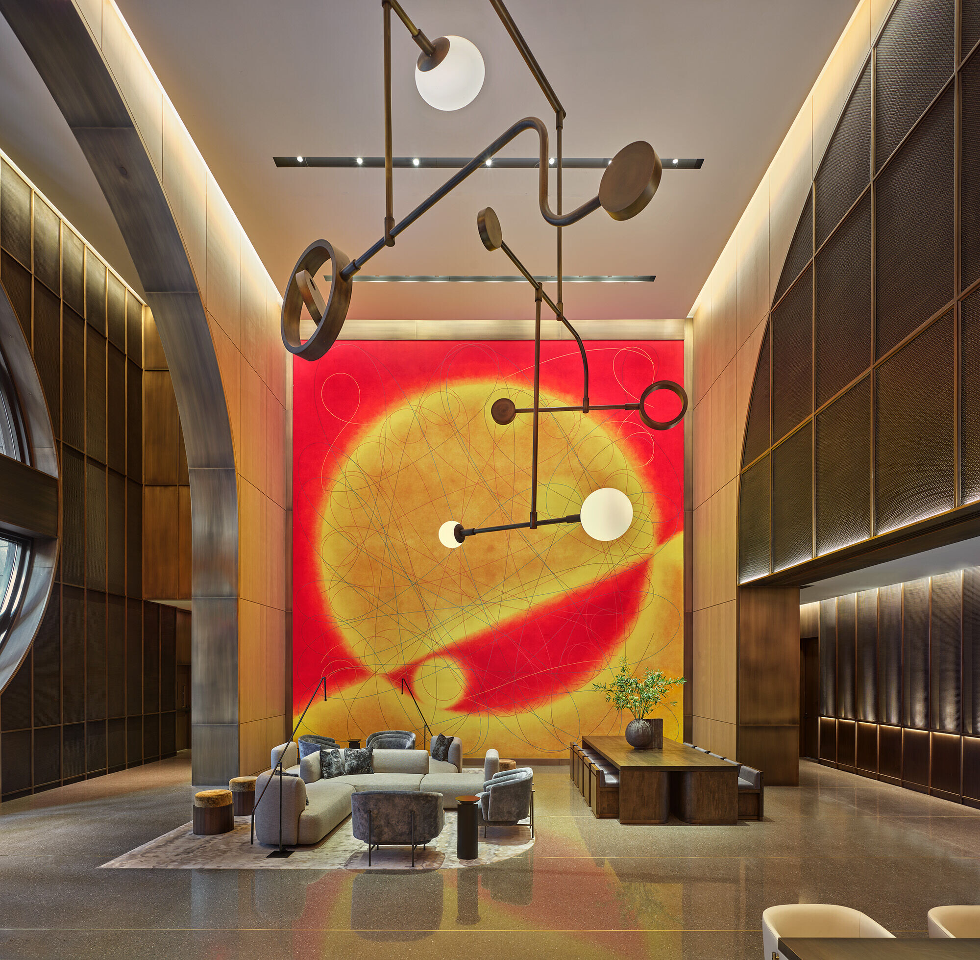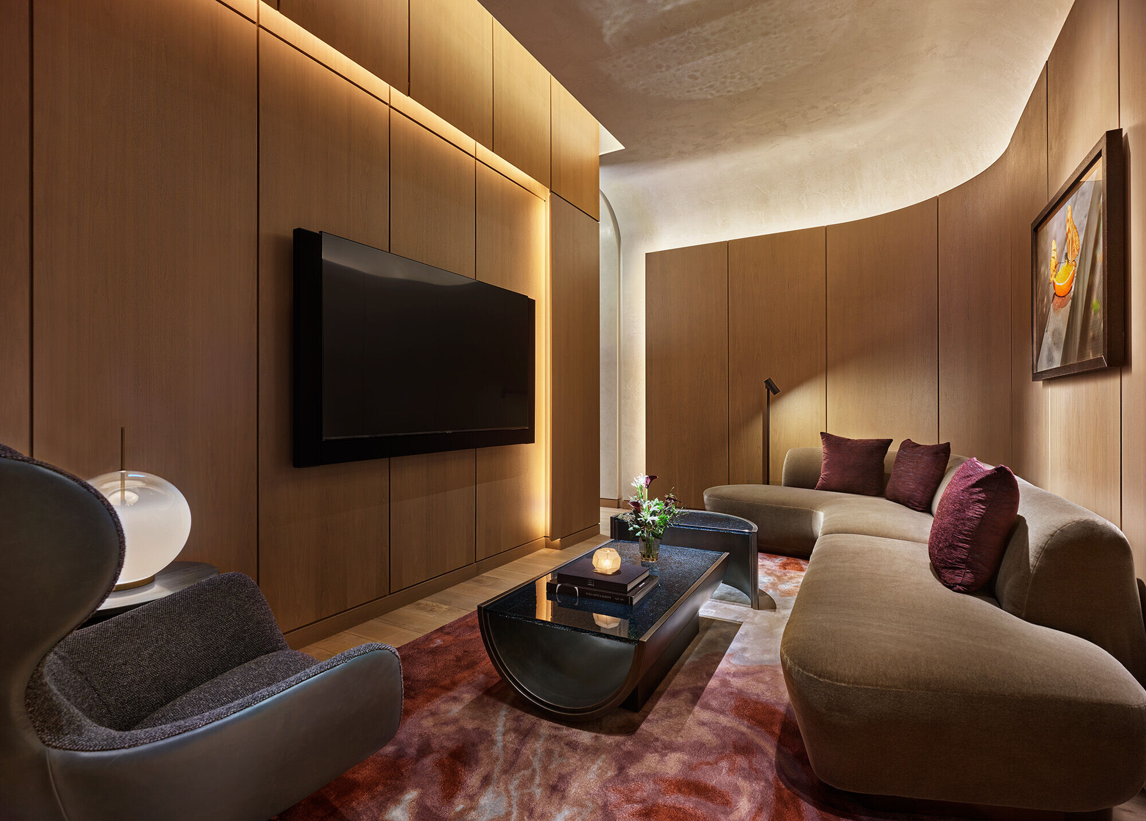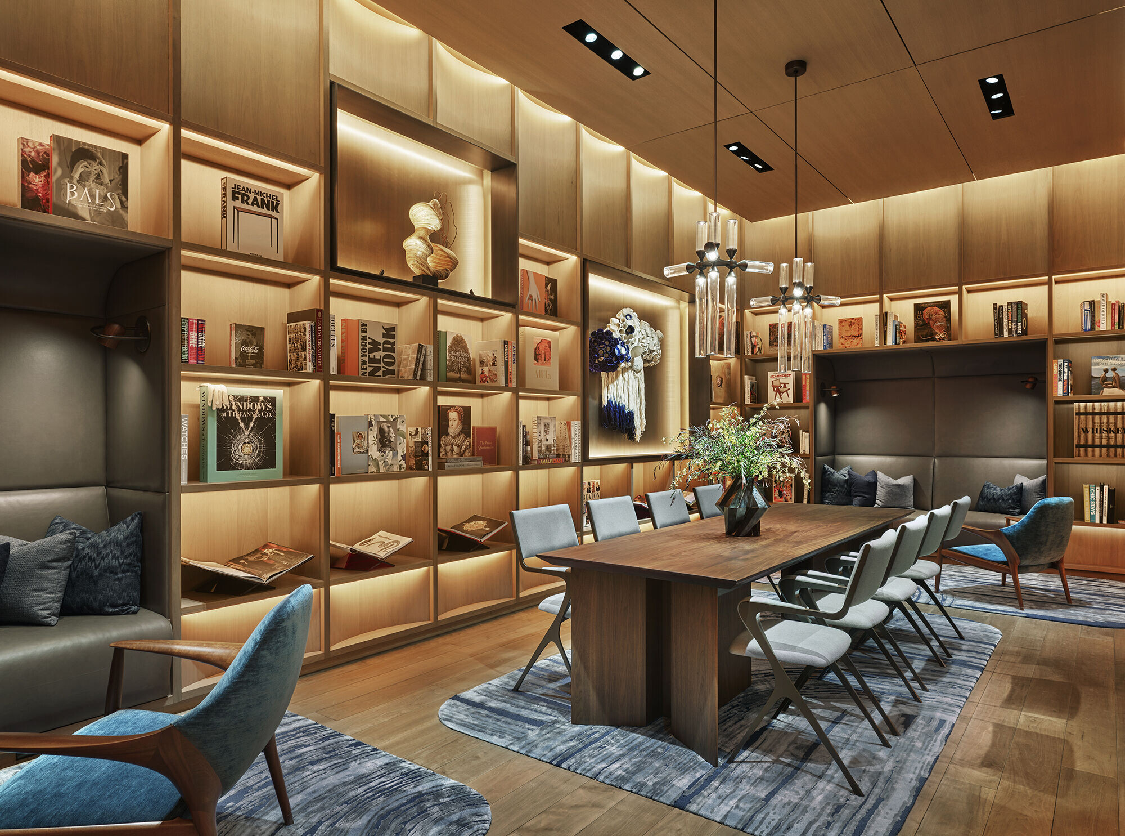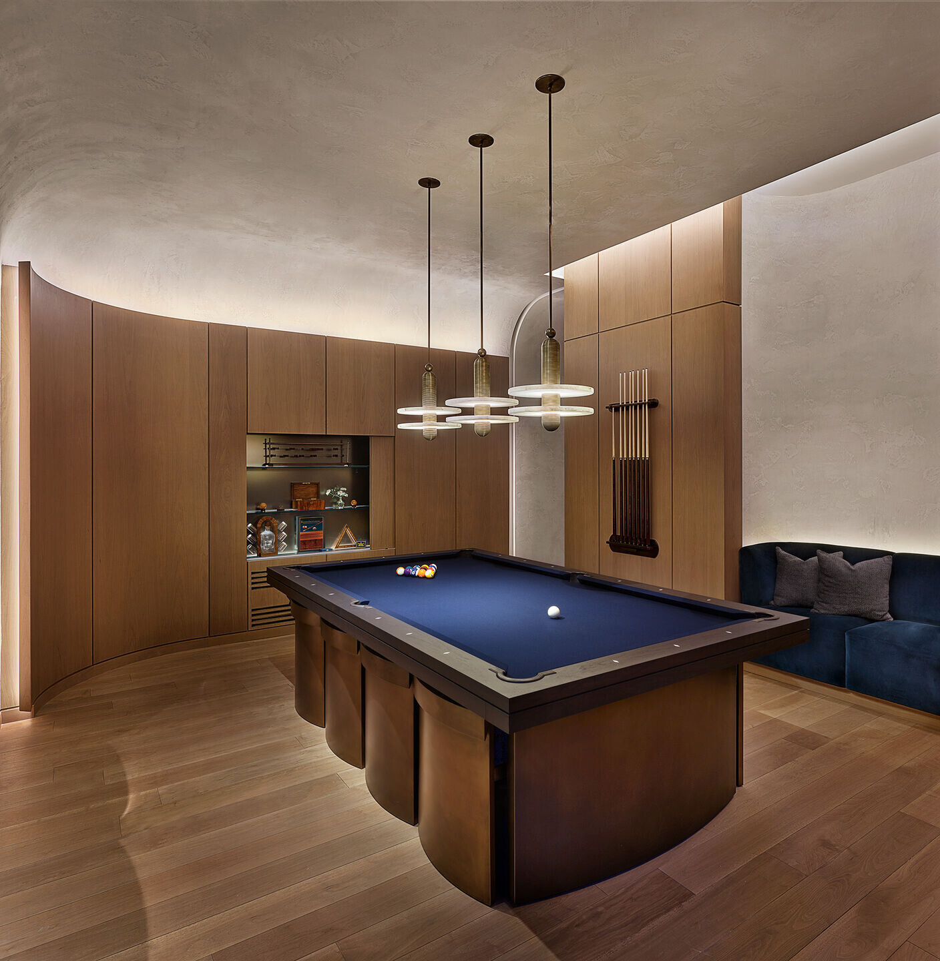
Overview
550 Madison Avenue is one of New York City's most recognizable architectural landmarks—a postmodern gem set apart by its "Chippendale" curved roof pediment and sleek exterior. The 37-story high-rise was designed and completed by architect Philip Johnson and partner John Burgee in 1984. As part of a holistic renovation of the office building by Snøhetta, Rockwell Group designed the club level amenities.
概述
麦迪逊大道 550 号是纽约市最知名的地标性建筑之一--后现代风格的瑰宝,以其 "奇彭代尔 "式的弧形屋顶和时尚的外观而与众不同。这座 37 层的高层建筑由建筑师菲利普-约翰逊(Philip Johnson)和合伙人约翰-伯吉(John Burgee)于 1984 年设计完成。作为斯诺赫塔公司(Snøhetta)对该办公楼进行整体翻新的一部分,罗克韦尔集团(Rockwell Group)设计了俱乐部级设施。

At a pivotal time for workplace design—and what it means to be “at work” after many of us have spent a year or more working from home—Rockwell Group has redefined what an office can be. 550 Madison offers the most luxurious and premium amenities to create a new paradigm for the workday, and the way many of us move seamlessly between work, play, and retreat. Just as our daily lives evolve hour to hour, day to night, so, too, do our amenities at 550 Madison, from transformational meeting areas that seamlessly transpose into entertainment spaces (at both the architectural and furniture scale), to elevated food options and wellness offerings that go beyond a fitness center to create holistic lifestyle support. Our timeless design is referential and respectful of the building’s history, while also forward-looking in its seamless blend of technology and offerings, expanding what an office building can mean to today’s workers.
在工作场所设计的关键时刻,在我们许多人在家工作一年或更长时间之后,"工作 "意味着什么,罗克韦尔集团重新定义了办公室的含义。麦迪逊 550 号提供最豪华、最优质的设施,为工作日创造了新的模式,也为我们许多人在工作、娱乐和休闲之间无缝切换的方式创造了新的模式。正如我们的日常生活每时每刻、每昼每夜都在发生变化一样,550 Madison 的配套设施也是如此,从可无缝转换为娱乐空间(建筑和家具两方面)的变革性会议区,到超越健身中心的高级餐饮选择和健康服务,我们为您提供全面的生活方式支持。我们永恒的设计既参考并尊重了大楼的历史,又前瞻性地将技术与产品完美融合,拓展了办公楼对当今员工的意义。
Grand Hall
Located on the Club Level, one level above the main lobby, and framed by 550’s original rose-window oculus, the gracious Grand Hall is a sunlit gathering space. The walls are adorned with original Dorothea Rockburne murals "Northern Sky" and "Southern Sky" (part of a 1990s renovation) set against bleached European walnut millwork wall panels. Artwork by an international group of 14 women artists is featured throughout the Club Level.
大礼堂
大礼堂位于俱乐部层,比大堂高出一层,以 550 楼原有的玫瑰窗为背景,是一个充满阳光的聚会空间。墙壁上装饰着多萝西娅-洛克伯恩(Dorothea Rockburne)的原创壁画 "北方的天空 "和 "南方的天空"(上世纪 90 年代翻修工程的一部分),衬托着漂白的欧洲胡桃木壁板。由 14 位国际女艺术家组成的艺术团体的作品遍布俱乐部楼层。
A monumental custom chandelier, designed by Rockwell Group, is approximately 25 feet in diameter. Its playful, large-scale geometric elements complement Rockburne’s constellation murals. The mobile-like chandelier is made of antique brass and opal glass.
The Grand Hall is a truly transformational space. A communal, interlocking wood table is the focal point, creating a space for collaboration during the day and gathering at night, from a communal dinner or chef’s table, to a chic bar or a buffet. Other elements contribute to the dayparting, from a tambour newspaper cabinet that closes during the evening, to a custom, standing-only espresso bar transforms into a wine bar with a rotating counter. Additional details include inset and hand-woven David Rockwell for The Rug Company carpeting, modular sofas, plush ottomans, Modernist lounge chairs, and sculptural side-tables.
罗克韦尔集团(Rockwell Group)设计的定制吊灯直径约 25 英尺,具有纪念意义。其俏皮的大型几何元素与 Rockburne 的星座壁画相得益彰。这盏移动式吊灯由仿古黄铜和乳白色玻璃制成。
大礼堂是一个真正的变革空间。一张相互交错的公用木桌是这里的焦点,它为白天的合作和夜晚的聚会创造了空间,从公用餐桌或厨师桌,到别致的吧台或自助餐厅,一应俱全。其他元素也为日间活动做出了贡献,从可在晚上关闭的拉门式报刊柜,到定制的立式意式咖啡吧,都可以通过旋转柜台变身为葡萄酒吧。其他细节还包括镶嵌和手工编织的大卫-罗克韦尔地毯公司地毯、组合沙发、长毛绒长椅、现代主义休闲椅和雕塑边桌。

This dine/work/lounge area is surrounded by four meeting rooms that can be combined in various configurations or serve as one large room. State-of-the-art technology is completely concealed, allowing guests to use the rooms for optimized workplace functionality, but maintaining an elevated residential feel. Antique bronze and pressed glass lighting fixtures are arranged in constellation-like forms below a light European walnut wood ceiling. A series of fluted wood partitions divides the areas, and a woven metal mesh ceiling reflects light. Bronze metal finishes are used throughout, with the enhancement of brass and bleached walnut shelving, and metal mesh and fluted glass sconces. Design touches include Marmorino plaster walls, Rockwell Group’s Sage collection tables and credenzas for Benchmark, deep teal velvet conference/dining chairs, wall-to-wall carpeting with brass inlays, walnut ceilings.
用餐/工作/休息区周围有四间会议室,可以进行不同的组合,也可以作为一间大会议室使用。最先进的技术被完全隐藏起来,使客人在使用这些房间时既能优化工作场所的功能,又能保持一种高雅的居住感觉。仿古青铜和压制玻璃灯具呈星座状排列在浅色欧洲胡桃木天花板下方。一系列凹槽木隔板将区域划分开来,金属编织网天花板反射出光线。整个空间都采用了青铜色金属饰面,黄铜和漂白胡桃木搁架以及金属网和凹槽玻璃壁灯为整个空间增色不少。设计点缀包括马莫里诺石膏墙、罗克韦尔集团为 Benchmark 设计的 Sage 系列桌子和书柜、深茶色天鹅绒会议/餐椅、镶嵌黄铜的满铺地毯和胡桃木天花板。
An intimate café features a seasonal selection of hot foods and pastries in a relaxed bistro setting. The end grain woodblock floor creates a softer space in contrast to the lounge. Warm European walnut wood forms a canopy that dematerializes the ceiling and creates a layer of texture and pattern. A scalloped metal mesh wall with an antique brass finish provides some transparency and adds to the luxurious materiality of the space. Sage-colored banquettes are offset by bronze mesh sconce lighting and additional bronze accents throughout. Thick slabs of stone anchor the countertops, supported by antiqued bronze rods.
私密的咖啡厅提供时令热食和糕点,环境轻松惬意。木纹地板营造出一个柔和的空间,与休息室形成鲜明对比。暖色调的欧洲胡桃木形成了一个天棚,使天花板非物质化,并创造出一层纹理和图案。饰有古铜色饰面的扇形金属网墙提供了一些透明度,增加了空间的奢华质感。古铜色网状壁灯和其他古铜色装饰品与鼠尾草色座椅相映成趣。厚厚的石板支撑着台面,台面由古铜色的杆支撑着。
The Library
The Library provides a departure from the traditional workspace, introducing scalloped wood walls with carved metal niches for display, relaxed seating options, and a curated collection of art. Visitors are greeted by a custom beverage case enclosed in ribbed glass, which provides 24/7 refreshment options. Walnut millwork defines the space, with a navy area rug added for layered detail. Turned hardwood wall sconces illuminate leather seating niches, softened by textured pillows, and lounge chairs. Above, sculptural glass and metal pendants illuminate a custom 10-foot-long black walnut communal table, while peacock-hued velvet chairs offer textural contrast.
图书馆
图书馆不同于传统的工作空间,它采用了带金属雕刻壁龛的扇形木质墙壁,用于陈列、休闲座椅选择和艺术品收藏。迎面而来的是一个用棱形玻璃围成的定制饮料柜,提供全天候的茶点选择。胡桃木木制品勾勒出整个空间的轮廓,海军蓝的地毯则增添了层次感。车削硬木壁灯照亮了皮质座椅壁龛,质感枕头和休闲椅使其更加柔和。上方,雕塑般的玻璃和金属吊灯照亮了一张定制的 10 英尺长的黑胡桃木公用桌,孔雀色的天鹅绒椅子形成了质感对比。

Hearth Room
A completely unique and bespoke offering in the workplace environment, the Hearth Room’s focal point is a sculptural stone and bronze fireplace that guests might encounter in an elegant urban residence. The room is paneled in walnut millwork and features plush velvet lounge chairs, wood flooring, stone side tables, leather poofs, angular beige sofas, area rugs with a circular, interlocking pattern, cocoon lounge chairs, and stone slab coffee tables.
壁炉室
壁炉室是一个完全独特的定制工作场所环境,其焦点是一个石雕和青铜壁炉,客人可能会在优雅的城市住宅中遇到这样的壁炉。房间采用胡桃木镶板,配有毛绒天鹅绒休闲椅、木地板、石制边桌、皮质沙发、棱角分明的米色沙发、圆形交错图案地毯、蚕茧休闲椅和石板咖啡桌。
Screening Room
The Screening Room can accommodate presentations and meetings as well as entertainment. Custom cast glass coffee tables, walnut millwork wall panels, leather and woven fabric lounge chairs, watercolor-patterned area rugs in deep gem tones, and textured velvet pillows create a serene, flexible space.
放映室
放映室可容纳演示、会议和娱乐活动。定制的铸造玻璃茶几、胡桃木木工墙板、皮革和编织布休闲椅、深宝石色调的水彩图案地毯以及质感十足的天鹅绒枕头,营造出一个宁静、灵活的空间。

Pool Room
In the Pool Room, a minibar is integrated behind a tambour panel, with alabaster pendant lights creating a sense of romance. A pool table with a custom bronze base can be transformed into a dining table, with chairs that nest underneath it to create a fluted sculptural form. The pool table can also accommodate a wood dining surface for private dining and meeting functions.
泳池厅
在桌球室中,迷你吧被集成在一块绷带板后面,搭配雪花石膏吊灯,营造出一种浪漫气息。带有定制青铜底座的台球桌可以变身为餐桌,椅子可以嵌套在台球桌下,形成凹槽式的雕塑造型。台球桌还可容纳木质用餐台面,供私人用餐和会议使用。

Fitness Center
This holistic wellness center goes beyond the city’s most luxurious private fitness centers, offering places for meetings, meditation, yoga, retreat, spa services, acupuncture, massage, and nutritional support. Here we used lighting as a featured material, integrating it with the architecture to create a warm and dynamic palette. Mirror-paneled columns reflect light from a ceiling grid of pendants providing a modern, geometric feel. The outer edge of the main room features scalloped paneling washed with light from below. Custom locker rooms offer privacy, with individualized shower areas hidden behind opaque glass walls. Vanities have circular mirrors informed by 550 Madison’s oculus design motif. A treatment room can be booked for acupuncture and massages, as well as health consultations. Meditation pods and flex workout areas provide space for private and group classes.
健身中心
这个整体健康中心超越了城市中最豪华的私人健身中心,为会议、冥想、瑜伽、静修、水疗服务、针灸、按摩和营养支持提供场所。在这里,我们将照明作为主要材料,将其与建筑融为一体,营造出温暖而充满活力的色调。镶有镜面的柱子反射着来自天花板吊灯网格的光线,给人一种现代的几何感。主厅的外沿采用扇形镶板,从下方透射出光线。定制的更衣室提供了私密性,个性化的淋浴区隐藏在不透明的玻璃墙后。梳妆台上的圆形镜子借鉴了 550 Madison 的oculus 设计主题。在治疗室里可以进行针灸、按摩和健康咨询。冥想室和灵活的健身区为私人和团体课程提供了空间。

Project Team: Greg, Keffer, Brad Zuger, Garrett Antin, Mani Khosrovani, Stephan Ritzer
项目团队: 格雷格-克弗、布拉德-祖格、加勒特-安廷、马尼-科斯罗瓦尼、斯蒂芬-里策