
The integrated development of five large park areas can help Saratov stop the outflow of population and become a modern city, ideally suited for life, work and leisure. And new tourist scenarios will make Saratov even more attractive for long trips for Volga travelers and visitors to the Park of Space Conquerors.
五个大型公园区的综合开发可以帮助萨拉托夫阻止人口外流,成为一个现代化的城市,非常适合生活、工作和休闲。新的旅游方案将使萨拉托夫对伏尔加旅行者和太空征服者公园游客的长途旅行更具吸引力。
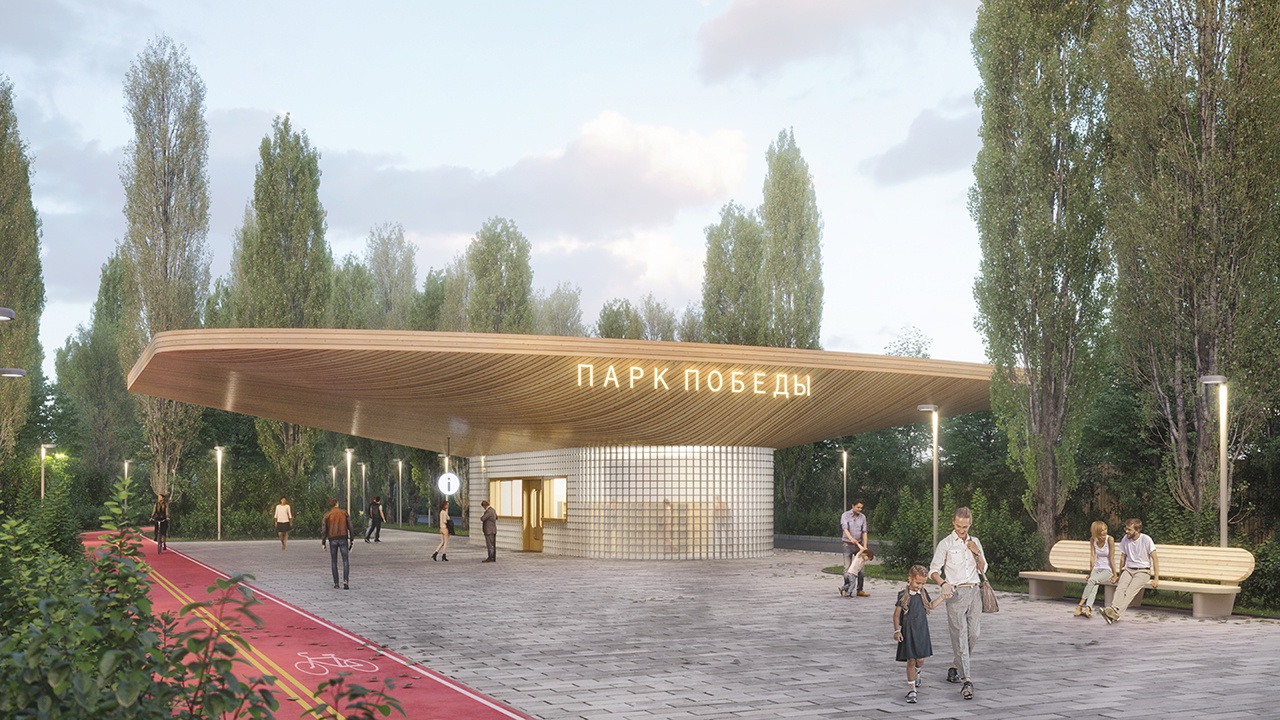
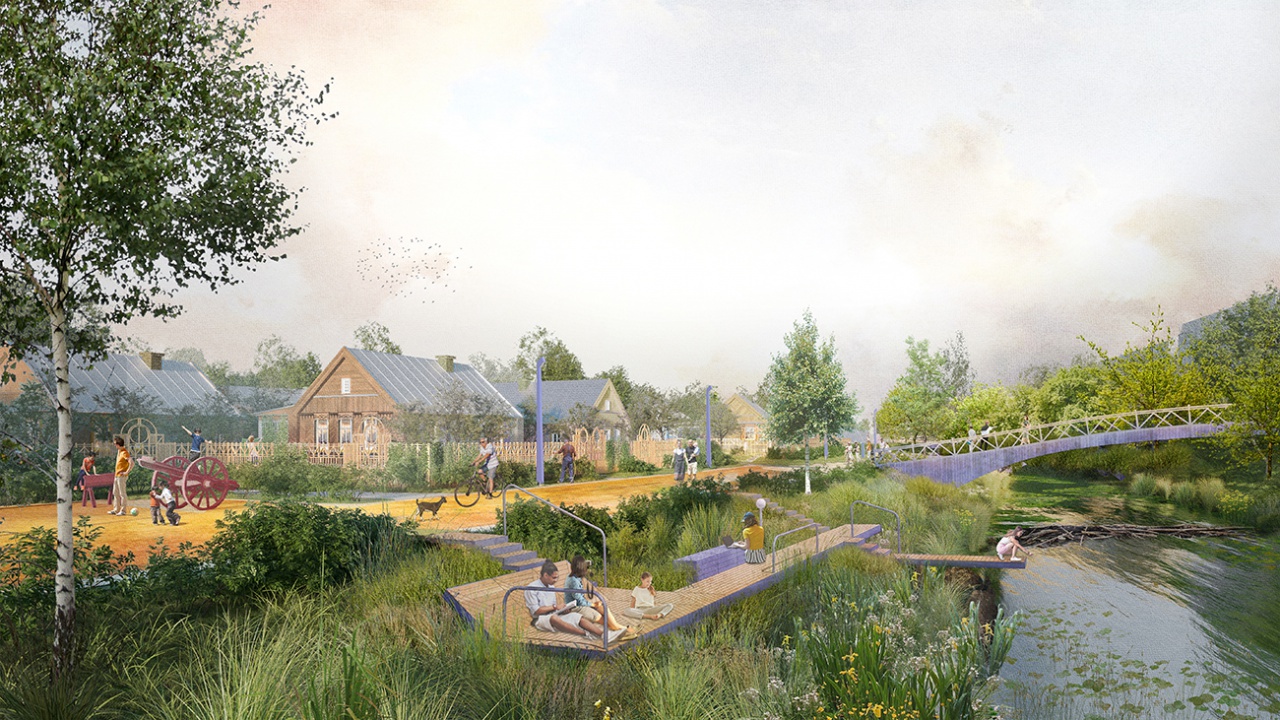

FUNCTIONAL FILLING
Expansion of functionality will help territories to develop organically, while maintaining their uniqueness. Thus, museums will reveal historical and cultural features, eco-routes will increase the natural value, and business districts will create the basis for the economic growth of Saratov.
功能填充
功能的扩展将有助于地区的有机发展,同时保持其独特性。因此,博物馆将展现历史和文化特色,生态路将提高自然价值,商业区将为萨拉托夫的经济增长奠定基础。
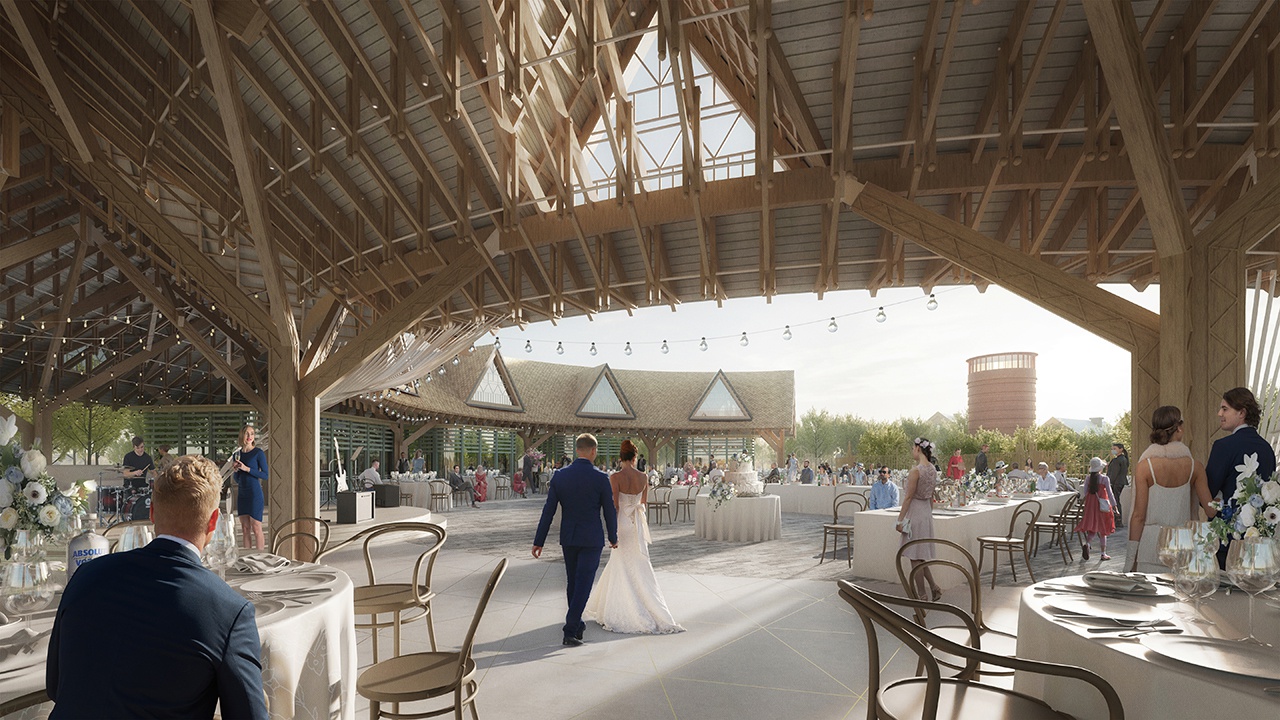
.jpg)
.jpg)
A mix of buildings of different heights and quarters of different densities, a variety of materials and detailing in a modern way reproduce the unique character and variety of buildings in the historical part of Saratov.
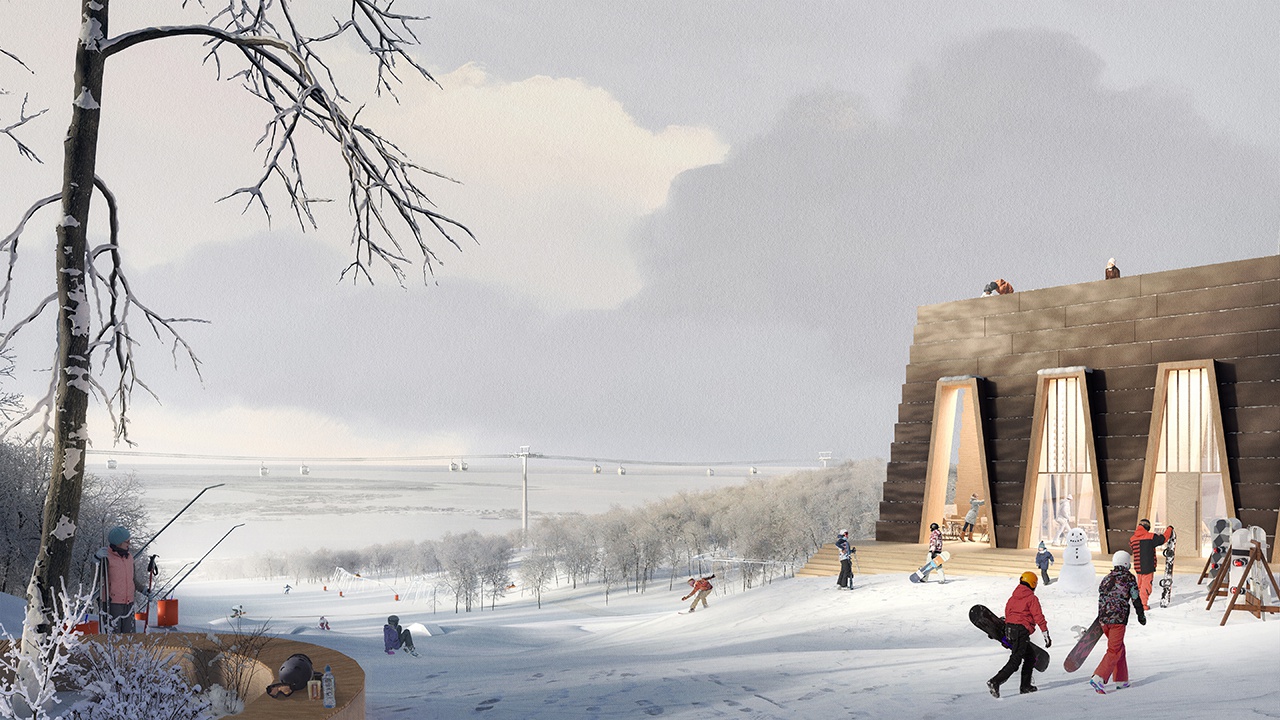
Green spaces and squares are integrated into the structure of the district and united into a single recreational network, and unique territories - the runway and former aircraft storage areas - become sports grounds and fairgrounds.
GLEBUCHEV OVRAG
The multi-layered history and culture of Saratov is reflected in a modern landscape park on the territory of a ravine that was once located near the fortress walls. All park points of attraction are united by historical themes and form a dispersed "museum of life in Saratov" in the open air. Unique spaces and objects are strung on a striking promenade route - "river", and the dominant feature of the park is a bright openwork bridge connecting the location of the lost North Tower and the Dukhosshestvensky Cathedral.
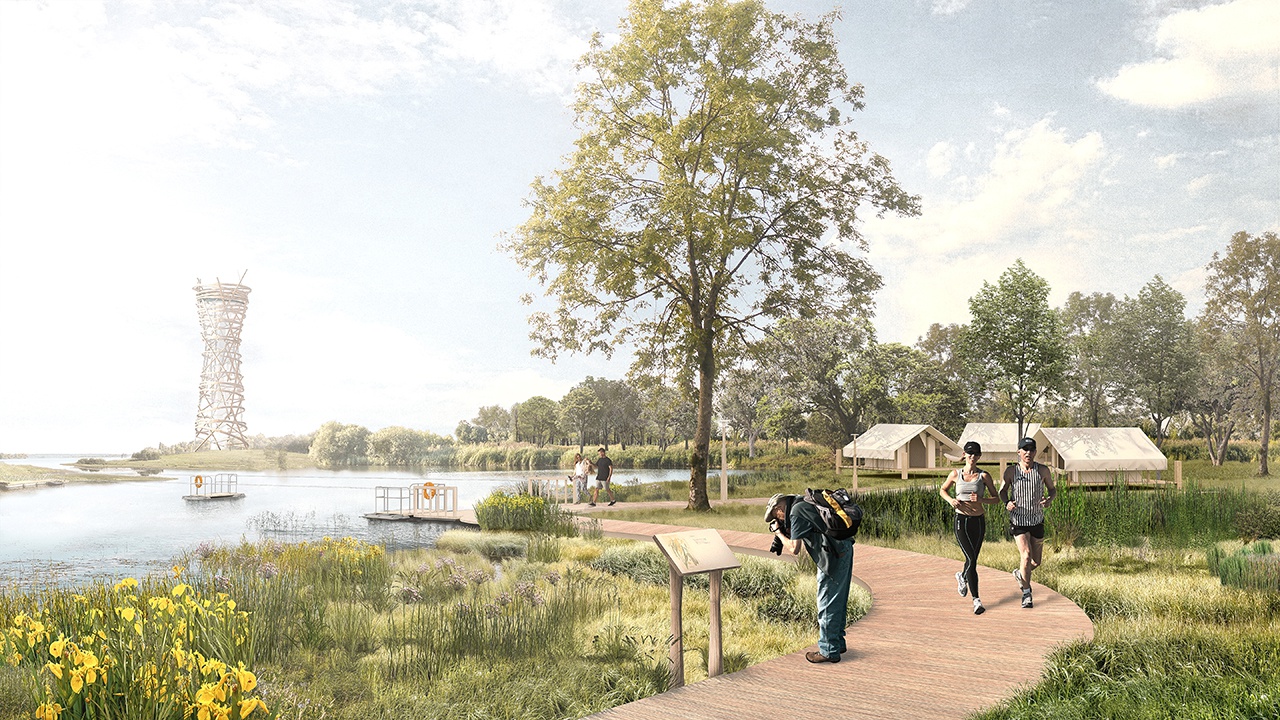
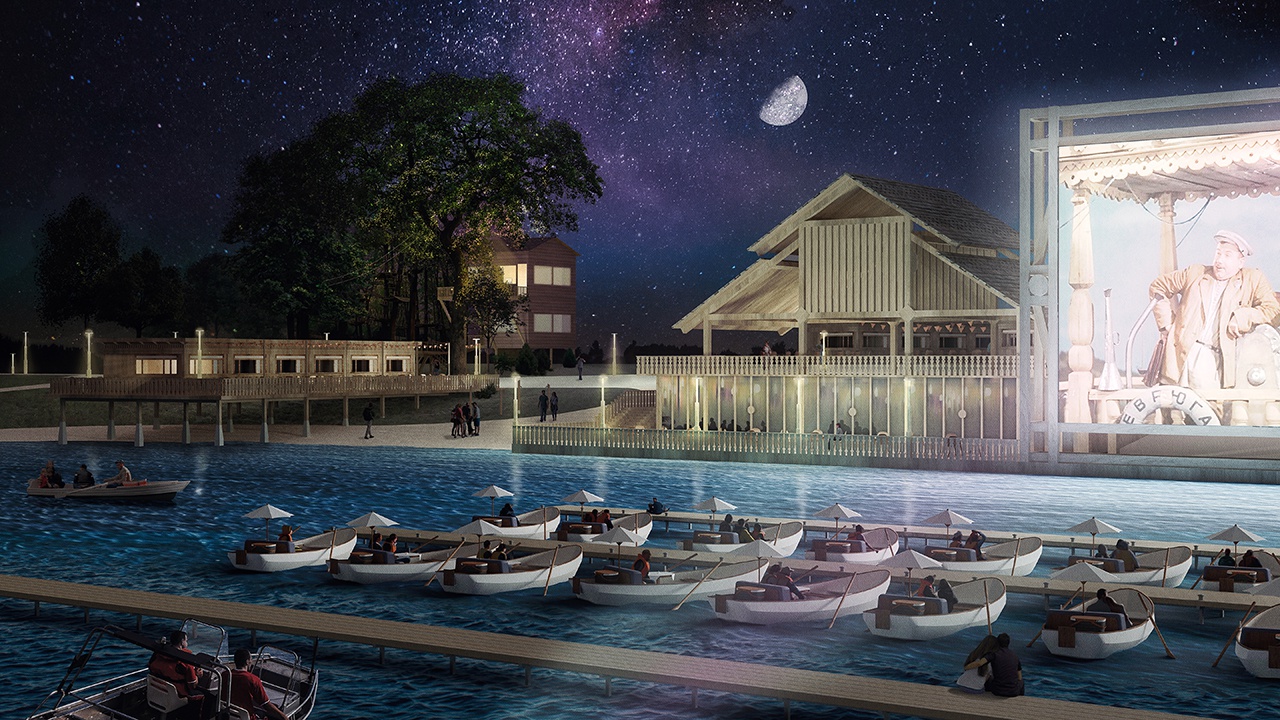
There are several educational pavilions in the park: this will potentially expand the functionality of Saratov museums, support local local history initiatives, organize thematic holidays, fairs of local producers and master classes.
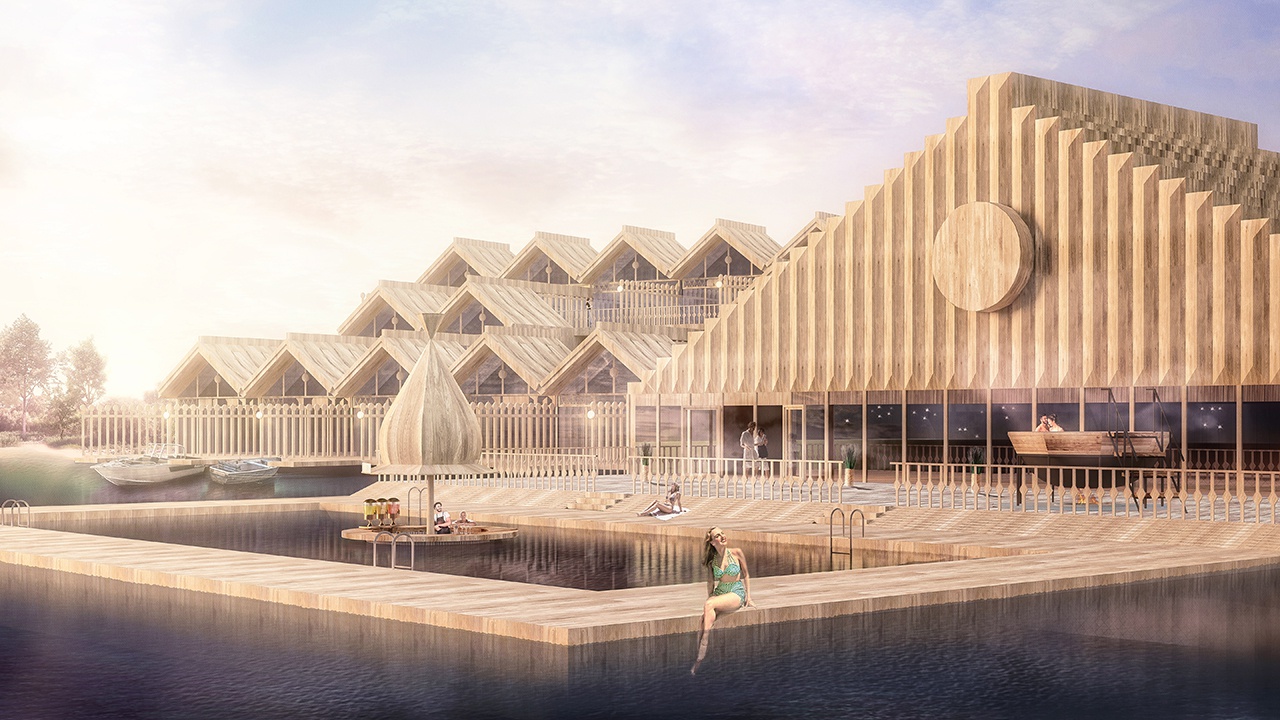
The landscape of the new park is as diverse as possible and includes regular orchards of fruit trees, a system of cascading ponds, a steep ravine with walking trails on the slope and a steppe meadow with red book irises.
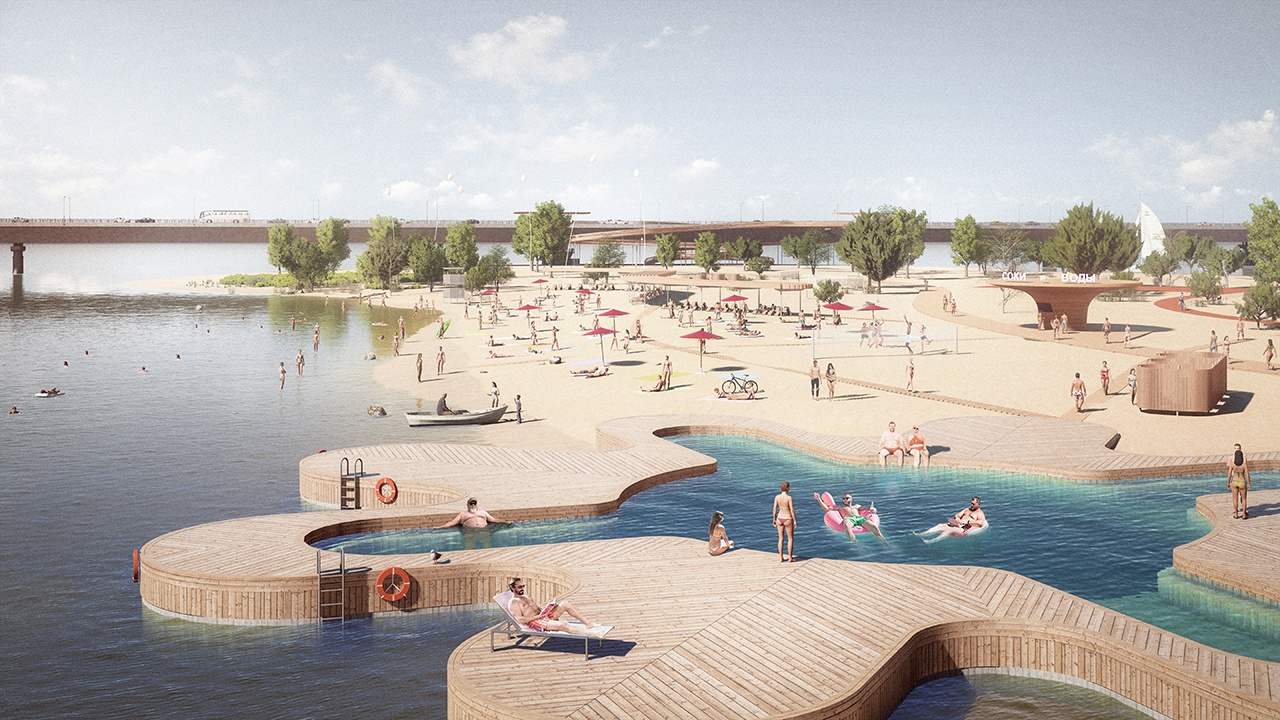
The coloristic solution of modern objects is based on the palette of the artist Pavel Kuznetsov, one of the representatives of the Saratov school of painting.

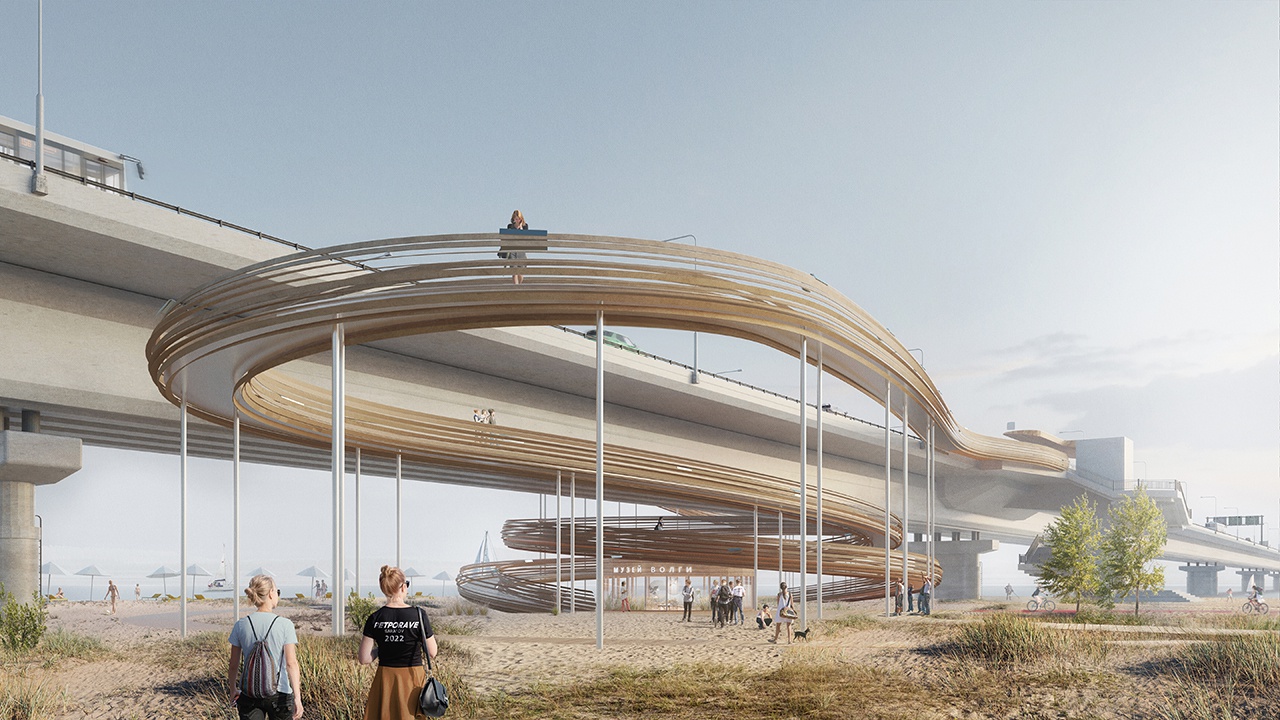
.jpg)
Modern methods of exposition, delicately played out the neighborhood of the private sector with pedestrian zones and the recreated diversity of the landscape allow the visitor to plunge into the authentic atmosphere of "old" Saratov. The immersive effect is achieved through the use of natural materials, a modern rethinking of the characteristic patterns, colors and elements of traditional wooden architecture.
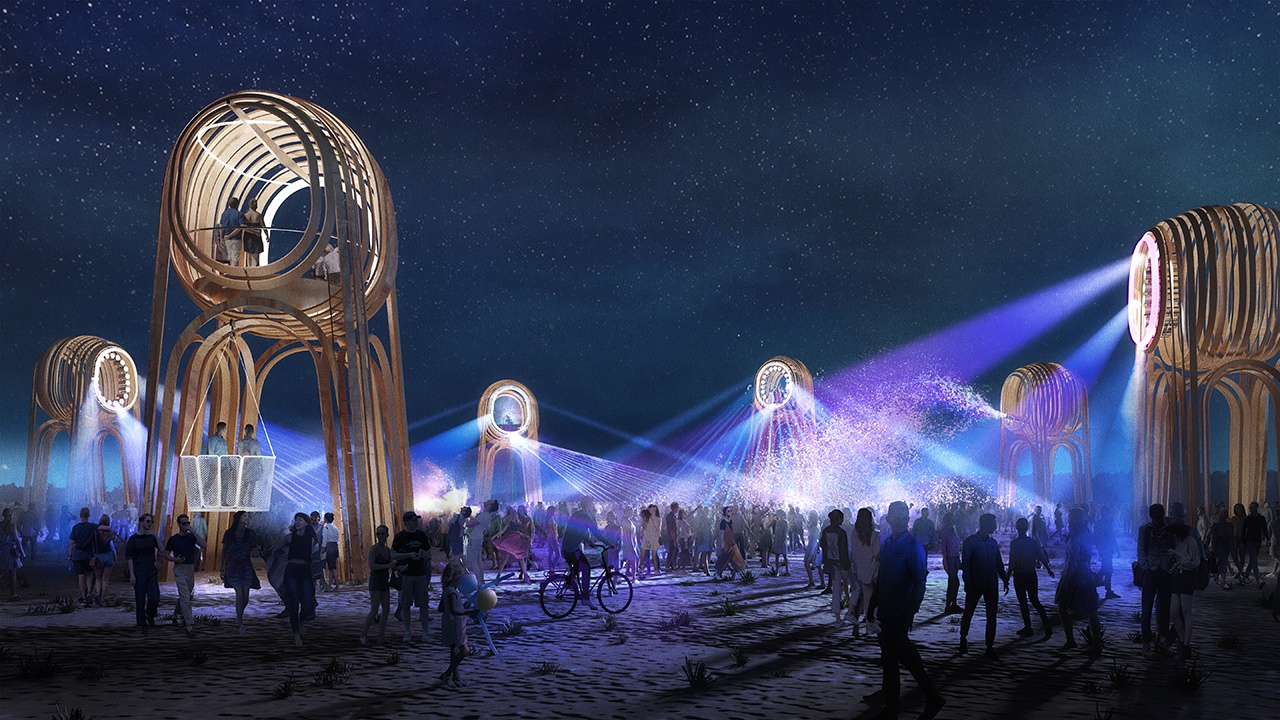
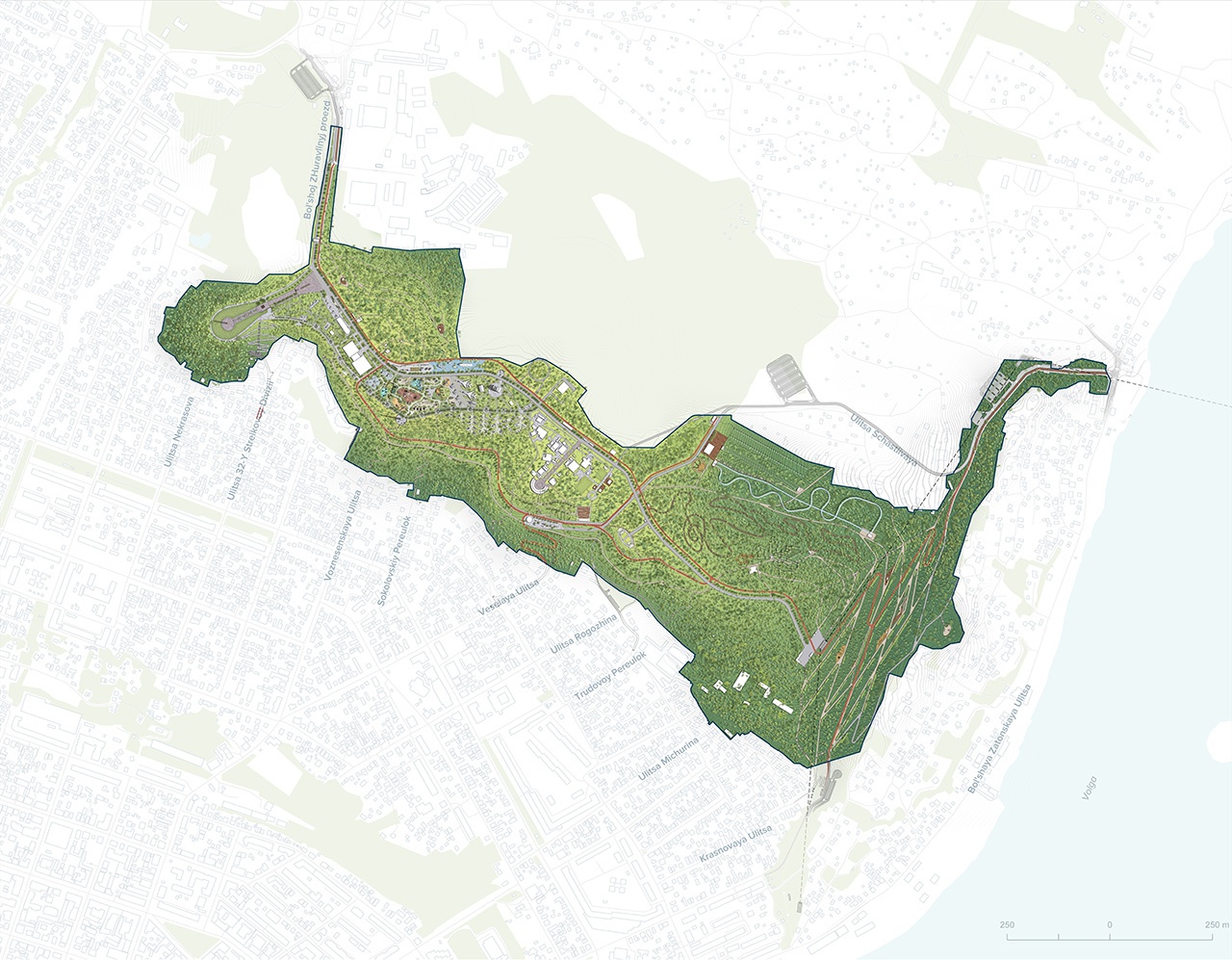
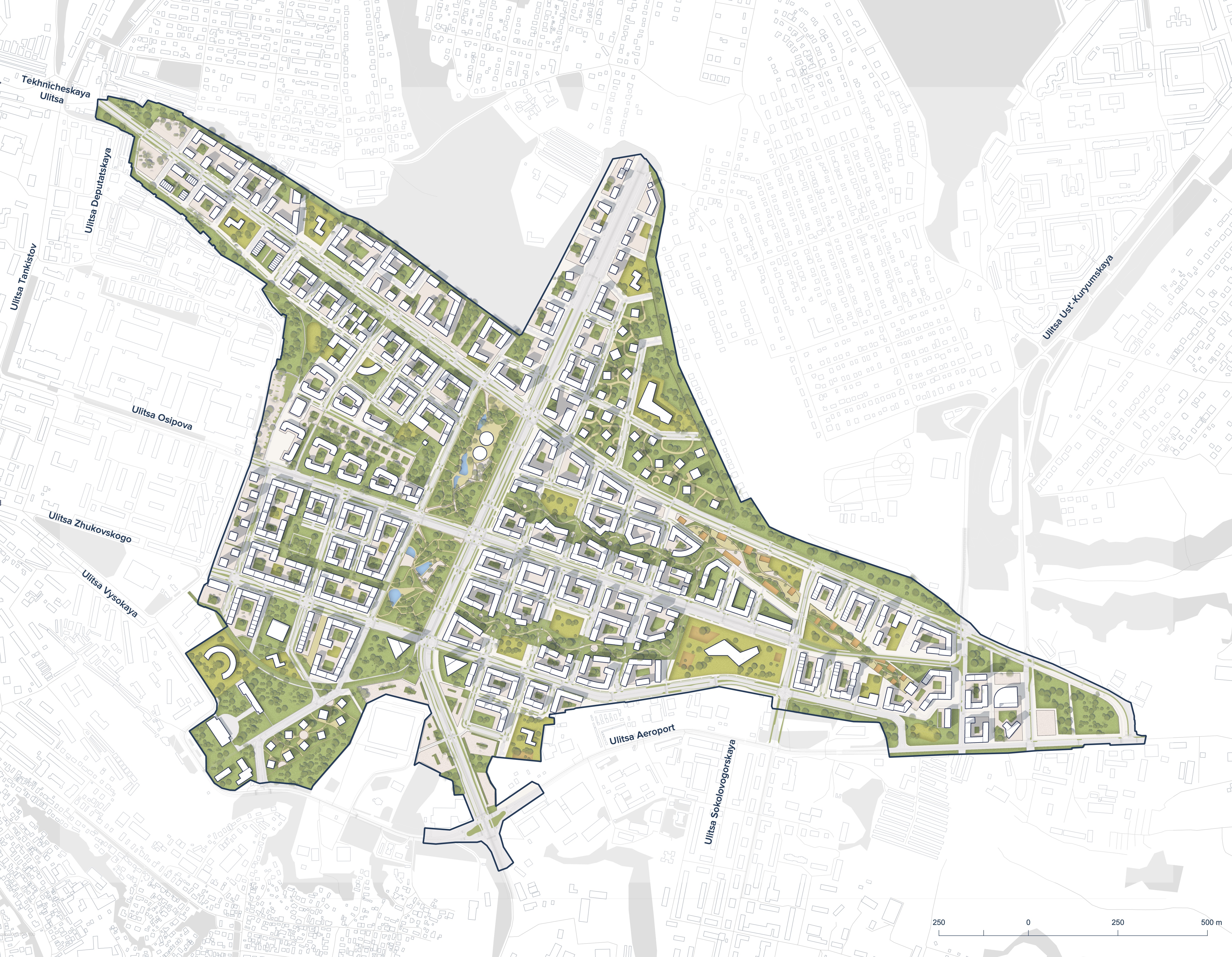
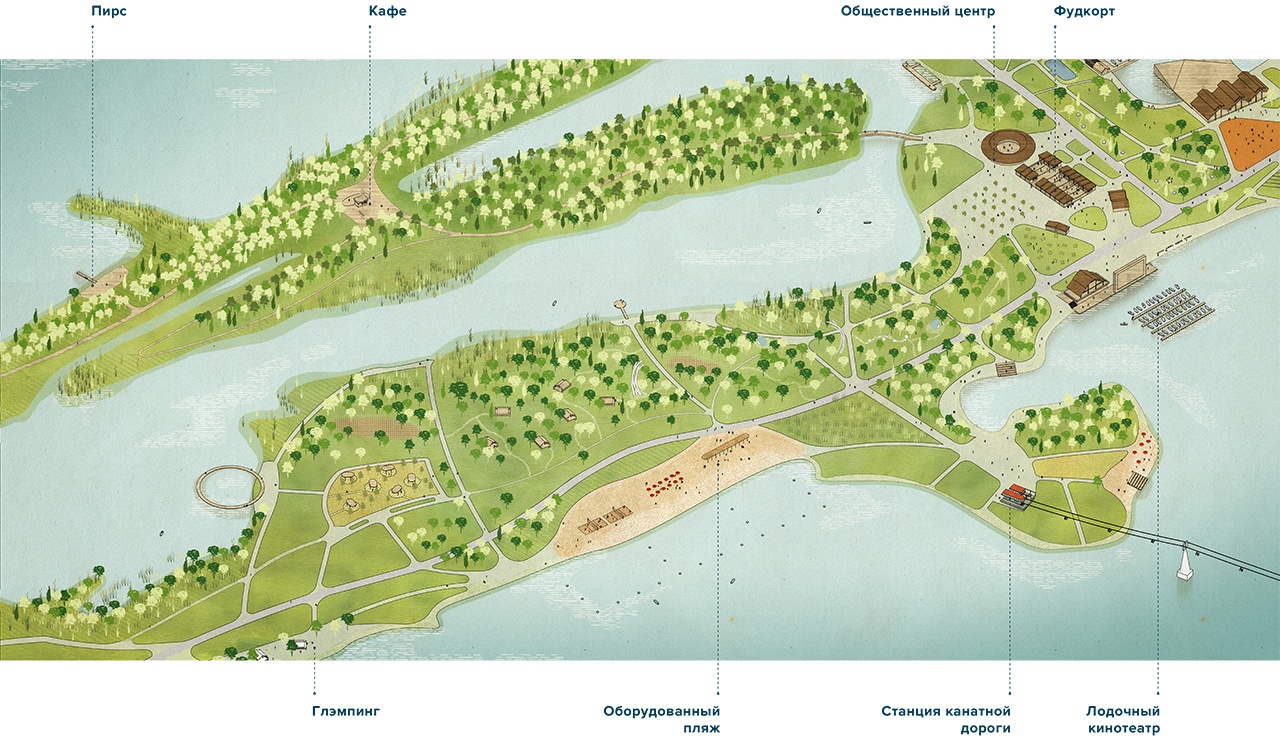 consortium:
consortium:
Citymakers (consortium leader)
Arteza (landscape bureau)
Megabudka (architectural bureau)
Faculty of Biology, SSU (landscaping and ecology)
STP (transport)
with the participation:
Territorial Development Institute (masterplan)
Etalon project (architectural bureau)
Dialectica (architectural bureau)
Synthesis (visualizations)
Perspective (video production)
Igor Nikonov (gray cardinal)
Authors of Megabudka:
Anna Burlakova
Anton Gorovoy
Kirill Gudkov
Daria Listopad
Anastasia Lyutaya
Ekaterina Maximova
Artem Netsvetaev
Anastasia Sukhar
Artem Ukropov
status: concept
area: 688 ha
place: Saratov, Russia
year: 2021